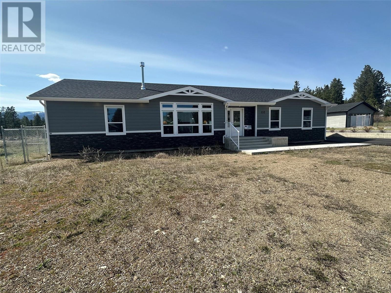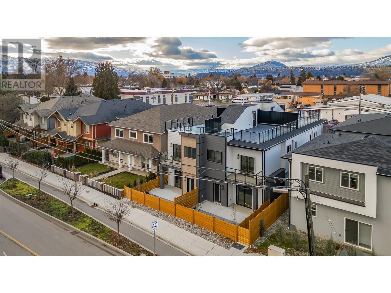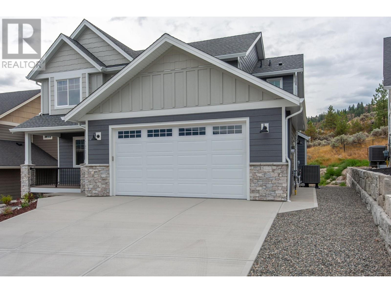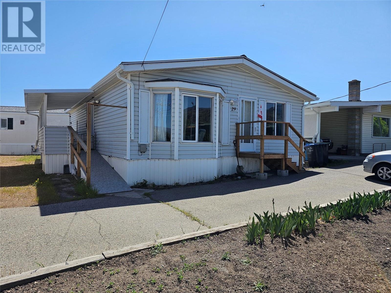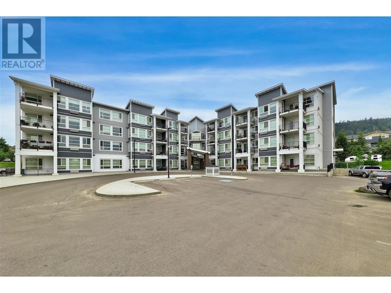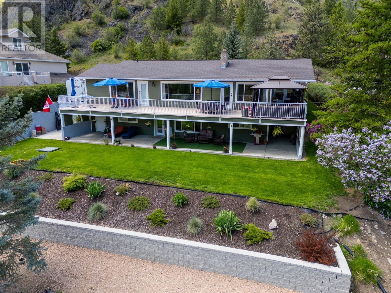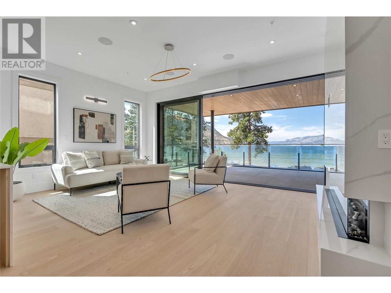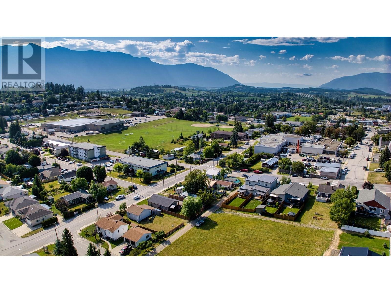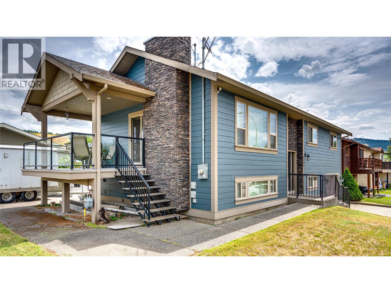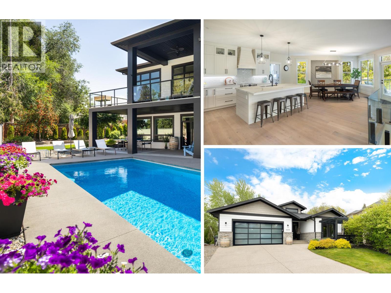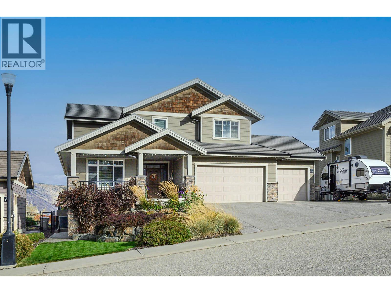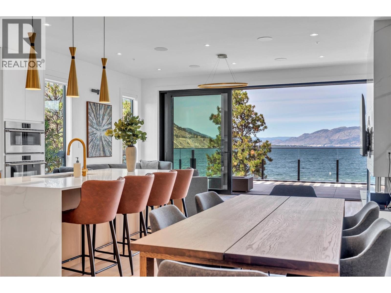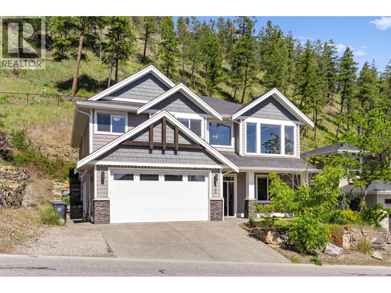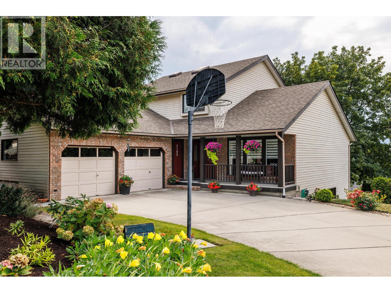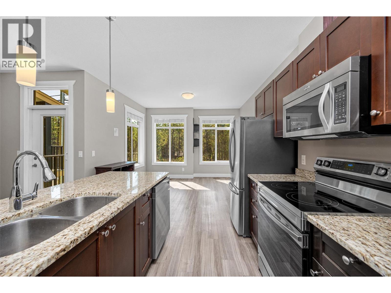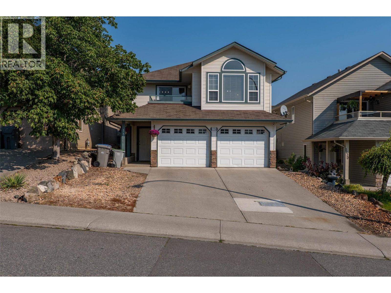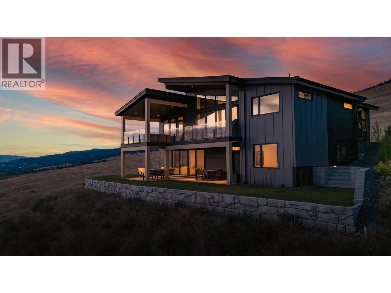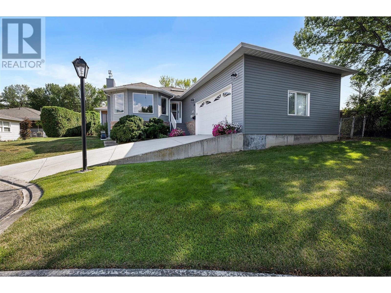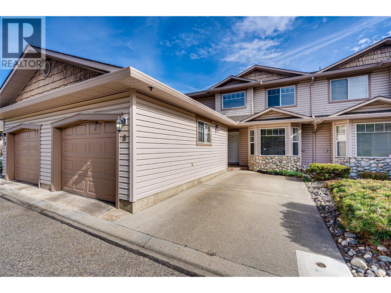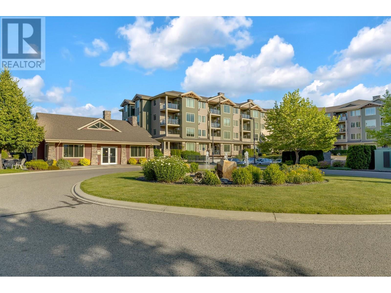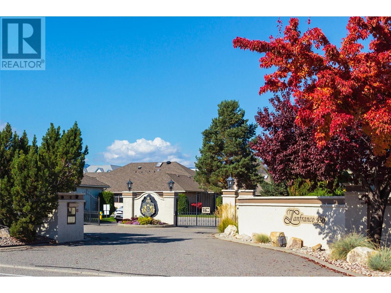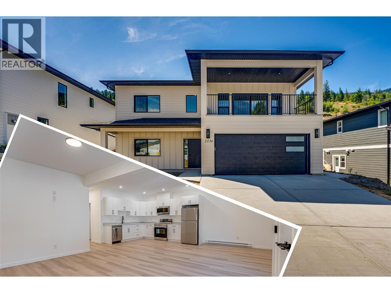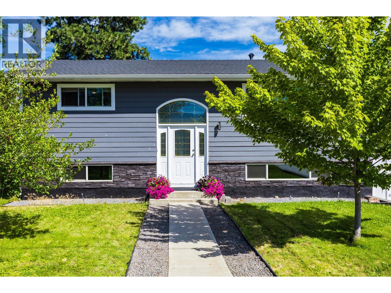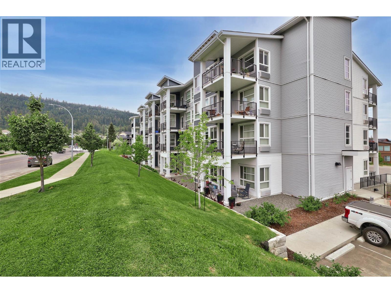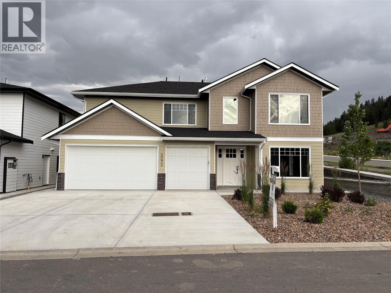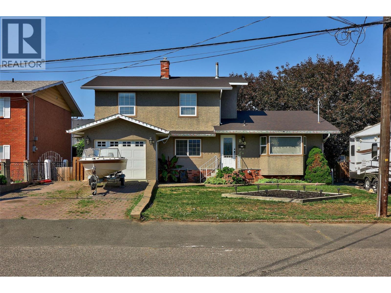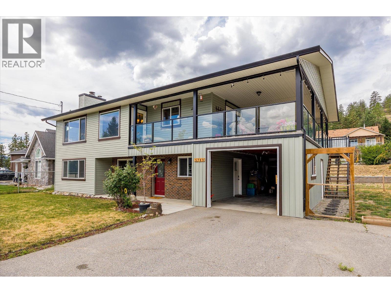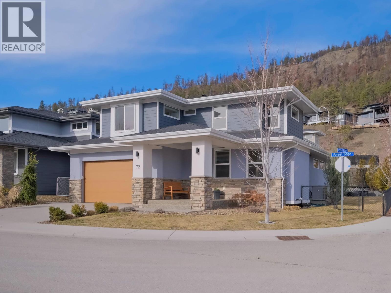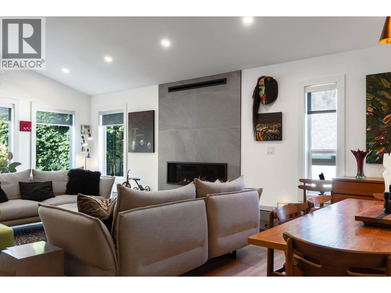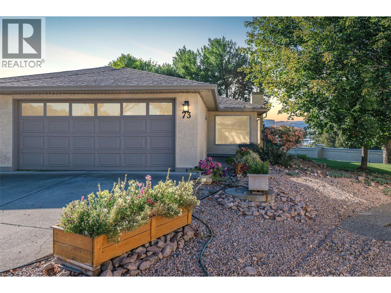110 China Creek Road W Road
Princeton, British Columbia
First Great Deal of the Year 3-bedroom, 2-bathroom home in prestigious Deerview Estates, offering the perfect blend of privacy, comfort, and convenience. This almost-new, single-level home sits on over half an acre with vaulted ceilings, an open-concept design, and a fully fenced backyard featuring a thriving garden. The spacious kitchen and living room provide a bright and airy atmosphere, while the covered patio is perfect for year-round entertaining. The generous primary suite includes a walk-in closet and a spa-like ensuite with a soaker tub. All bedrooms offer walk-in closets, and a large office space makes it ideal for remote work or a small business. The oversized shop/garage offers easy access and secure storage, complemented by a newly paved driveway. Two 9x12 - 6” reinforced concrete slabs are ready for a greenhouse and garden shed, with a high-volume water hydrant for easy irrigation. The gas-heated garage includes a center floor drain and 100-amp service, while the home runs on 200-amp service with 20-amp kitchen outlets. This private hillside property is just minutes from town, providing quick access to Princeton’s hospital, the mine, schools, and essential amenities. Take in the full beauty of this home with stunning aerial drone footage showcasing the landscape and unique features. A turn-key opportunity for families, empty nesters, or retirees looking for comfort, modern upgrades, and a fantastic location. Schedule your private showing today! (id:60329)
Exp Realty
1916 Ethel Street Unit# 2
Kelowna, British Columbia
Welcome to this brand-new, modern townhouse located in the highly sought-after Ethel Street Multi-Use Pathway Corridor! With a spacious layout and sleek design, this home offers 3 bedrooms and 3 bathrooms, making it perfect for families or those who love extra space. The standout feature? A massive rooftop patio, ideal for entertaining or enjoying stunning views in peace. The beautifully appointed primary suite includes a luxurious ensuite, offering a private retreat within the home. Additional highlights include a detached garage for convenience and storage. With easy access to the pathway, you'll have endless options for biking, walking, or simply enjoying the outdoors. This home is the perfect blend of comfort, style, and location. Don’t miss out—schedule your showing today! (id:60329)
Century 21 Assurance Realty Ltd
Judy Lindsay Okanagan
8759 Badger Drive
Kamloops, British Columbia
Award winning quality builder Kellermeier Contracting brings this outstanding two sty home to Kamloops. Situated just minutes from downtown, world class golf (Rivershore Links), and the Kamloops Wildlife Park. Fully finished on all three floors with suite potential. Unobstructed views from all living areas. Main floor features den, 2pc bathroom, corner pantry and large eating bar all with hard surface counters. Upstairs boasts 3 generous bedrooms with a large laundry room. Ensuite has custom tile shower. Lower level finds 2 more bedrooms, 4 piece bathroom and family room with level daylight access to the back yard. Decorative verti block retaining wall and fire suppression sprinkler system are just some of the extras to numerous to mention. (id:60329)
Royal LePage Kamloops Realty (Seymour St)
6677 Park Drive Unit# 29
Oliver, British Columbia
Charming & Convenient Double-Wide in 55+ Park – Walk to Everything! Discover the perfect blend of comfort and convenience in this well-maintained 1060 sq. ft. double-wide mobile home, nestled in a peaceful 55+ community. Featuring two spacious bedrooms, this home offers a flat site with easy access to everything you need! Step onto the cozy patio, ideal for relaxing with a cup of coffee in the morning. No real yard to maintain, making this a fantastic low-maintenance option for those who prefer a simpler lifestyle. Enjoy the unbeatable location: Walking distance to town – groceries, restaurants, and amenities are just steps away Beach area nearby – soak up the sun or enjoy lakeside strolls Golf course within minutes – perfect for golf enthusiasts This quiet, well-cared-for park and home offer a serene living experience in a highly desirable area. Don’t miss out on this fantastic opportunity! Contact us today for more details or to schedule a viewing! (id:60329)
Century 21 Amos Realty
1880 Hugh Allan Drive Unit# 410
Kamloops, British Columbia
Welcome to Mountainview Place, an exceptional condo development by Granite Homes, perfectly situated at the gateway to the beautiful Pineview Valley. Built in 2020 and offering stunning six-mountain views, this full-amenity complex blends modern comfort with everyday convenience - ideal for individuals, couples, or investors alike. This well-designed 1 bed and den, 1-bath top floor unit offers nearly 700 sq. ft. of bright, open-concept living. The generous primary bedroom, flexible den space, and in-unit laundry with added storage enhance functionality, while the patio creates the perfect space for relaxing or entertaining. Enjoy peace of mind with secure underground parking, fob-controlled entry, and a personal storage unit. Mountainview Place is pet and rental friendly, making it a flexible opportunity whether you’re buying to live or invest. Residents benefit from a wide array of thoughtfully curated amenities, including a fully equipped fitness centre and yoga studio, business centre, bike storage, theatre room, and a rooftop BBQ patio: all designed to support a balanced and connected lifestyle. Located just minutes from shopping, dining, and transit, and with Kamloops’ newest school opening nearby in Fall 2026, this is a rare opportunity to enjoy comfort, community, and convenience in one of Kamloops’ most sought-after neighbourhoods. Don’t miss your chance to own in Mountainview Place, contact the listing agent to book your tour today! (id:60329)
Royal LePage Westwin Realty
6108 Saint Martin Place
Oliver, British Columbia
St Martins Estates - a popular place to live. Walk everywhere. A great place to call home! Close to schools, shopping an all amenities. Comes with murphy bed in the wall for guests, would also make a great craft room (owner was a quilter). Some interior images have been digitally staged. Main bedroom with ensuite and walk-in closet opens up onto the patio for your early morning coffee. Lovely bungalow in excellent location in beautiful little town of Oliver in a bareland strata. Very low strata fees.- 4 units only... (id:60329)
Century 21 Amos Realty
119 St Andrews Drive
Kaleden, British Columbia
Unlimited Golf & a Move-In Ready Home – St. Andrews by the Lake Live the golf lifestyle year-round in this fully updated, move-in ready home, ideally located in the picturesque community of St. Andrews by the Lake—where unlimited golf is included with ownership. This residence has been meticulously renovated from top to bottom, blending timeless Arts and Crafts design with modern efficiency. The kitchen showcases premium Bosch stainless steel appliances, custom millwork, and elegant finishes. Durable Hardie board siding, updated plumbing, electrical, a high-efficiency heat pump, furnace, and hot water tank ensure lasting peace of mind and low-maintenance living. Step onto the expansive 900 sq. ft. deck and take in panoramic views of the golf course and surrounding mountains—perfect for entertaining or relaxing in the Okanagan sun. Ownership at St. Andrews by the Lake includes unlimited complimentary golf for you and your family at the exclusive 9-hole course. Beyond the greens, enjoy a resort-inspired lifestyle with tennis and pickleball courts, a sparkling outdoor pool, clubhouse with library and fire pit, a delightful on-site restaurant, and four guest suites for visiting friends and family. Whether you're downsizing, retiring, or simply seeking a lifestyle of leisure and natural beauty, this is an exceptional opportunity to call St. Andrews home. (id:60329)
Angell Hasman & Assoc Realty Ltd.
602 Lakeshore Drive Unit# 202
Penticton, British Columbia
Live your best life at Legacy on Lakeshore, where luxury, serenity, and nature are seamlessly harmonized with an indoor-outdoor living style that is second to none. Located at 602 Lakeshore Drive, across from the shores of majestic Okanagan Lake, the breathtaking views are yours to soak in as life flows from luxury to lakefront through your 17 foot wide sliding balcony door. For the chef, there is a large kitchen with a full complement of Fisher & Paykel appliances, gas stove, a waterfall island, quartz countertops, and a wine cooler. This 3 bedroom home offers 2 beautifully appointed bedrooms with en-suites plus a third bedroom and full main area bathroom. Carefully crafted to maintain a single-family home feeling, create your own sanctuary with 10 foot high ceilings, fireplace, luxury finishes, and natural elegance. Whether you are looking for a year round home, or a place to escape and unwind, Legacy puts you in the heart of the South Okanagan Valley and everything it has to offer. Make the one hour trip north to Kelowna’s international airport or hop on a flight from Penticton’s local airport. For the outdoor enthusiast, there is golfing, fishing, rock climbing, road or mountain biking, hiking, or a casual stroll along the lake or up the KVR. Enjoy world class wineries and Penticton’s vibrant craft brewery scene. With everything Penticton has to offer at its doorstep, Legacy on Lakeshore is more than a home, it’s a lifestyle. All measurements approx. GST applicable. (id:60329)
Engel & Volkers South Okanagan
602 Lakeshore Drive Unit# 401
Penticton, British Columbia
Live your best life at Legacy on Lakeshore, where luxury, serenity, and nature are seamlessly harmonized with an indoor-outdoor living style that is second to none. Located across from the shores of majestic Okanagan Lake, the breathtaking views are yours to soak in as life flows from luxury to lakefront through your 17 foot wide sliding balcony door. For the chef, there is a large kitchen with a full complement of Fisher & Paykel appliances, gas stove, a waterfall island, quartz countertops, and a wine cooler. This 3 bedroom home offers 2 beautifully appointed bedrooms with en-suites plus a third bedroom and full main area bathroom. Carefully crafted to maintain a single-family home feeling, create your own sanctuary with 10 foot high ceilings, fireplace, luxury finishes, and natural elegance. On the upper level, enjoy your own private 1547 sqft rooftop patio with panoramic views of the surrounding mountains and lake and outdoor shower, fully prepped for an outdoor kitchen, hot tub, stereo, with 2 natural gas hookups. Whether you are looking for a year round home, or a place to escape and unwind, Legacy puts you in the heart of the South Okanagan Valley and everything it has to offer. With everything Penticton has to offer at its doorstep, Legacy on Lakeshore is more than a home, it’s a lifestyle. All measurements approximate. GST applicable. Buyer incentives. Contact your Realtor®; or the listing agent today to book your private showing of this amazing home! (id:60329)
Engel & Volkers South Okanagan
415 16th Avenue N
Creston, British Columbia
OPEN HOUSE Sunday September 7th from 12:30p to 2:00p. This 2 bedroom 2 bathroom 1319 sq/ft bungalow was completely rebuilt and is centrally located in the heart of Creston. There are 2 very nice sized bedrooms including primary with walk in closet and full ensuite, a wide open family room, walkthrough kitchen, dining area and convenient front and back entries. Outside the detached garage is 23x13, has power and is perfect for your projects and storage. The driveway has drains tied to city drainage and lots of room for parking and the yard is partially fenced, has in-ground sprinklers, alley access, a storage shed and back patio with gazebo. Great location, great layout, a nice sized yard/shop and no updates needed! Contact your agent for a showing today. (id:60329)
2 Percent Realty Kootenay Inc.
1965 Durnin Road Unit# 308
Kelowna, British Columbia
Live above it all—literally and figuratively—with this rare 3-bedroom, 3-bathroom lofted condo in the heart of Kelowna's Springfield corridor. Spanning 1,483 sq. ft., this thoughtfully designed home offers the perfect blend of modern function and urban flair, ideal for downsizers or couples with a growing family. The open-concept layout soars with vaulted ceilings, letting natural light flood the space and amplify the lofted charm. Upstairs, you’ll find not only extra living space but also direct access to your private rooftop patio, complete with dedicated storage—yes, your rooftop has its own storage unit. Daily living is made easy with three full bathrooms, ample in-unit storage, and the rare ability to rent additional parking stalls. Located steps from parks, shopping, and dining, Unit 308 is equal parts convenient and cool. This is loft living redefined—book your showing before someone else beats you to the rooftop view. (id:60329)
Vantage West Realty Inc.
5409 Willow Drive
Vernon, British Columbia
Check out this beautiful single-family home offering quality, comfort, and a fantastic location on Okanagan Landing near Okanagan Lake. Rebuilt from the foundation up in 2010 with exceptional workmanship and materials, this home features an open-concept main floor with hardwood flooring, crown moulding, and a stunning floor-to-ceiling stone surround on the gas fireplace! The spacious kitchen has granite countertops, a walk-in pantry, and a smooth flow out onto the east-facing covered deck—perfect for a sunny morning coffee or shaded evening BBQs! Downstairs is a guest bedroom (or private office) and a nice-sized but cozy family room with a wood stove, plus a luxurious steam shower for your own at-home spa experience! The large, family-friendly lot has RV parking and is a short commute to both Ellison Elementary and Fulton High School. not too far down the road are the Marshall Fields sports fields and recreation facilities, a dog park, various beaches, and hiking trails. Additional features include on-demand hot water, central heating and air conditioning, and plenty of space for the whole family to enjoy. This place is move-in-ready with no renovations needing to be done! A Vernon home that blends quality, comfort, and convenience, this is one you won’t want to miss. (id:60329)
Coldwell Banker Executives Realty
4455 Sherwood Court
Kelowna, British Columbia
Incredible value! Priced to sell! Quick possession available. Rare walkout bungalow in the heart of Lower Mission. Kelowna’s most sought-after neighbourhood! This expansive home opens up to over 4,500 sq ft of new luxury finished space! High-end designer finishings throughout. Ideal layout for convenient main floor living. This home must be viewed in person to appreciate all the details!! Easy to view with 15 minute notice! The main level features a stunning new kitchen, expansive primary suite with walk-in closet and spa-like ensuite. Spectacular great room has oversized windows and 12-foot ceilings! The lower walkout level has a custom fitness/gym area, Three large bedrooms all with walk-in closets, perfect for children, guests, or in-law suite. Outside the 100 ft wide backyard oasis features a brand-new saltwater pool with full-length concrete stairs, power cover and custom LED lighting! The low maintenance yard is ideal to lock up and go away or for busy professionals seeking less maintenance. Just steps to the lake, for great beaches, top-rated schools and local shops. * PLUS Enjoy private gated access from the backyard to the brand new 9-acre DeHart Park! Go on a scenic morning walk directly from your backyard and enjoy great amenities year round! (id:60329)
Unison Jane Hoffman Realty
341 Fernie Place
Kamloops, British Columbia
Located in Guerin Creek Estates, this custom-built home combines luxury, comfort, and functionality in one of Kamloops’ most desirable neighbourhoods, walking/biking distance to TRU and downtown. Minutes from shopping, schools, and all conveniences. Built in 2010 on a fully landscaped lot this 6-bedroom, 4.5 bathroom home offers stunning views of the City and the Thompson River valleys. Backing onto Guerin Creek. Upstairs features 3 spacious bedrooms, two with walk-in closets, and a gorgeous spa-like primary suite with heated floors. Primary has a covered balcony with views. The kitchen is a chef’s dream with a massive island, built-in side-by-side fridge/freezer. There's ample covered outside living with a 14’x12’ covered patio with natural gas BBQ hookup—perfect for entertaining. The lower level includes a sound-insulated media room, exercise room, ample storage, and a fully self-contained in-law suite with private entry, laundry, and storage. Additional highlights include: central A/C, heat pump, central vac, on-demand hot water, alarm system, concrete tile roof, extra parking with RV space, and a 3 vehicle oversized garage including a 12’ x 25’ third bay. The exterior boasts a welcoming large, covered front porch and entry, raised garden beds, underground sprinklers, and secure storage area under the porch. This is a rare opportunity to own a thoughtfully designed, move-in-ready home in an unbeatable location. (id:60329)
RE/MAX Real Estate (Kamloops)
602 Lakeshore Drive Unit# 402
Penticton, British Columbia
Live your best life at Legacy on Lakeshore, where luxury, serenity, and nature are seamlessly harmonized with an indoor-outdoor living style that is second to none. Located across from the shores of majestic Okanagan Lake, the breathtaking views are yours to soak in as life flows from luxury to lakefront through your 17 foot wide sliding balcony door. For the chef, there is a large kitchen with a full complement of Fisher & Paykel appliances, gas stove, a waterfall island, quartz countertops, and a wine cooler. This 3 bedroom home offers 2 beautifully appointed bedrooms with en-suites plus a third bedroom and full main area bathroom. Carefully crafted to maintain a single-family home feeling, create your own sanctuary with 10 foot high ceilings, fireplace, luxury finishes, and natural elegance. On the upper level, enjoy your own private 1547 sqft rooftop patio with panoramic views of the surrounding mountains and lake and outdoor shower, fully prepped for an outdoor kitchen, hot tub, stereo, with 2 natural gas hookups. Whether you are looking for a year round home, or a place to escape and unwind, Legacy puts you in the heart of the South Okanagan Valley and everything it has to offer. With everything Penticton has to offer at its doorstep, Legacy on Lakeshore is more than a home, it’s a lifestyle. All measurements approximate. GST applicable. Buyer incentives. Contact your Realtor®; or the listing agent today to book your private showing of this amazing home! (id:60329)
Engel & Volkers South Okanagan
602 Lakeshore Drive Unit# 201
Penticton, British Columbia
Live your best life at Legacy on Lakeshore, where luxury, serenity, and nature are seamlessly harmonized with an indoor-outdoor living style that is second to none. Located at 602 Lakeshore Drive, across from the shores of majestic Okanagan Lake, the breathtaking views are yours to soak in as life flows from luxury to lakefront through your 17 foot wide sliding balcony door. For the chef, there is a large kitchen with a full complement of Fisher & Paykel appliances, gas stove, a waterfall island, quartz countertops, and a wine cooler. This 3 bedroom home offers 2 beautifully appointed bedrooms with en-suites plus a third bedroom and full main area bathroom. Carefully crafted to maintain a single-family home feeling, create your own sanctuary with 10 foot high ceilings, fireplace, luxury finishes, and natural elegance. Whether you are looking for a year round home, or a place to escape and unwind, Legacy puts you in the heart of the South Okanagan Valley and everything it has to offer. Make the one hour trip north to Kelowna’s international airport or hop on a flight from Penticton’s local airport. For the outdoor enthusiast, there is golfing, fishing, rock climbing, road or mountain biking, hiking, or a casual stroll along the lake or up the KVR. Enjoy world class wineries and Penticton’s vibrant craft brewery scene. With everything Penticton has to offer at its doorstep, Legacy on Lakeshore is more than a home, it’s a lifestyle. All msmtss approx. GST applicable. Photos rep 202. (id:60329)
Engel & Volkers South Okanagan
197 Dauphin Avenue Unit# 8
Penticton, British Columbia
OPEN HOUSE SUNDAY SEP 7 from 12:00 - 2:00 pm. A rare find in a standout location! This immaculate 3-bedroom, 2-bathroom Moduline rancher-style home (built 2015) offers comfort, efficiency, and a bright, open layout—all just steps from Dauphin Park, without being inside the park itself. With thoughtful factory upgrades, and still feeling like new, this 1,152 sq ft home has just been freshly painted and features brand-new carpeting throughout. Retractable door screens and tinted windows also help the home stay cool in the hot summers. The welcoming and spacious great-room design includes a large living area that flows effortlessly into a modern kitchen with stainless steel appliances, extended breakfast bar, and generous cabinetry. Patio doors in the dining area lead to a newly painted, wrap-around deck—ideal for outdoor entertaining or relaxing in the Okanagan sunshine. The primary suite features a large ensuite with a 5-foot shower, while two additional bedrooms offer flexibility for guests, a home office, or hobbies. Outside, you’ll find a paved driveway with two open parking spaces and a low-maintenance yard. With decks on three sides, there’s always a perfect spot to enjoy the view, entertain, or unwind. Located just minutes from shopping, recreation, award-winning wineries, and the beaches of Skaha Lake, this is a home you won’t want to miss. All measurements approximate. Contact your Realtor® or the listing agent and book your private showing today! (id:60329)
Engel & Volkers South Okanagan
272 Upper Canyon Drive N
Kelowna, British Columbia
Nestled in the established Wilden neighbourhood, this home is set in a family-friendly community surrounded by nature. Hiking and biking trails are just steps from the door, with parks within walking distance and local ponds that transform into skating rinks in the winter. Families will value the proximity to North Glenmore Elementary and Dr. Knox École, both less than five minutes away, and the convenience of being only 15 minutes to YLW, Aberdeen Hall, and UBCO. This home is the best priced home with a legal suite in Wilden! A thoughtfully designed 4-bedroom, 2-bathroom main home with a legal 1-bedroom suite offers 2,545 sq. ft. of well-appointed living space on a landscaped 0.19-acre lot. The upper level features three bedrooms, laundry, and two bathrooms including a bright primary suite with walk-in closet and spa-inspired ensuite. The lower level adds a versatile fourth bedroom/office plus a fully self-contained suite with private entrance is an ideal space for extended family or rental income. The open-concept main floor boasts vaulted ceilings, engineered hardwood, and large windows that flood the home with natural light. A chef’s kitchen showcases soft-close maple cabinetry, quartz counters, Carrera marble island, and pantry with pull-out shelving. The living room offers a 9’ tray ceiling, gas fireplace with custom built-ins, and access to a fully fenced backyard with hot tub, irrigation, and gas BBQ hookup. Quick possession is available. (id:60329)
Unison Jane Hoffman Realty
1423 Mission Ridge Drive Lot# 88
Kelowna, British Columbia
Sweet as Pie in Crawford Estates! This beautifully updated 4 bed, 3 bath gem is turnkey and ready to welcome you home. Nestled on a peaceful .44-acre corner lot on a quiet street in the highly sought-after Crawford Estates community, this home is perfect for families. The lush, pool-sized yard is a dream with mature trees and room to roam. Inside, enjoy a fresh and modern main floor wood plank vaulted ceilings, a stylish renovated kitchen, cozy living room with gas fireplace and access to a spacious back deck—ideal for entertaining. Upstairs, the serene primary suite features two closets and an updated ensuite, plus an additional bedroom and full bath. The lower level offers a designated laundry mud area, a fantastic rec room with fireplace, two more bedrooms and another large full bath. Thoughtfully upgraded with new flooring, renovated bathrooms, new appliances, and a fresh exterior with Hardie board and smart trim—this home blends charm, function, and style. Come see why life in Crawford Estates is as sweet as it gets! For added peace of mind, this home has undergone a pre-listing home inspection—and passed with flying colours! And I promise you, this home feels larger than its foot print, you just gotta see it in person (id:60329)
Royal LePage Kelowna
3195 Sagebrush Court
West Kelowna, British Columbia
FIRST TIME OFFERED! This well maintained and move in ready 4 bedroom, 4 bathroom family home is truly a gem! Located in the desirable Shannon Lake area, this home features a spacious main floor with a main floor bedroom and it's own bathroom. This lakeview home is bright and airy, and as soon as you enter the spacious foyer, you will feel at home. On the main floor, you have a large living room, separate dining room and a cozy family room with a gas fireplace off of the newly renovated kitchen. The second floor boasts of 3 bedrooms including the Primary Bedroom & ensuite, with lake views! The laundry room is located on the second floor, so no hauling your laundry down the stairs! The large unfinished basement awaits your creativity, to either finish it for extra family space, or it is perfectly suited for a suite, having it's own parking and own separate entrance. Once finished this home would have over 3300 square feet. The large corner lot is beautifully landscaped with mature trees for shade and privacy. Enjoy your morning coffee with expansive lake and valley views. This home has great curb appeal, with a front porch, and a large level driveway that leads to a oversized double garage. There is also a lower driveway that is perfect for RV parking or for tenants. Recent renovations include, newer paint, newly painted kitchen cabinets, new quartz countertops, backsplash, newer luxury vinyl flooring and new carpets. There is nothing to do to this home, except move in and enjoy! GREAT LOCATION, CLOSE TO SCHOOLS!! (id:60329)
Royal LePage Kelowna
350 Hudson Street Nw Unit# 7
Salmon Arm, British Columbia
GREAT LOCATION! GREAT PRICE! PARK & WATERS EDGE on Salmon Arm Bay is a 12 unit 55+ bare land strata community, only steps from Jannick Park and easy walking distance to restaurants, marine park, wharf, and downtown shopping and amenities. This 1179 sq ft well-maintained bungalow features a spacious kitchen with corner windows over the sink, updated counters and cupboards, a pantry, a handy built-in desk for your laptop, and a good sized breakfast nook. The large open concept dining and living room is ideal for entertaining family and friends (room for a dining room table and buffet) and a gas fireplace to gather around in the cooler weather ahead. The primary bedroom, facing the backyard, has ample closet space and a 3 pc ensuite with a skylight and a walk-in shower. The second bedroom could easily work as an office or media room with patio doors providing access onto the private back deck - a great place to take a coffee break and soak up the sun. A 4pc main bathroom and a generous laundry/utility room with access to the single garage completes the home. As you tour the home, note how natural light from the 3 skylights and many windows creates a welcoming, peaceful ambiance. There is even a solar panel array to help cover your hydro bills! With the strata fee of $190 per month (includes landscaping & road maintenance/snow removal) this home is an affordable convenient option! Max 2 pets, with restrictions; cement driveway for additional parking. (id:60329)
Royal LePage Access Real Estate
3464 Cougar Road
West Kelowna, British Columbia
Quick Possession and Move In Ready! Located in the popular Talons community, this affordable 3-bedroom, 2-bathroom townhome (with a roughed-in 3rd bathroom downstairs!) offers a super functional 4-level split layout. It’s the perfect mix of style, space, and convenience. The main floor is bright and open, featuring a modern kitchen with stainless steel appliances, granite countertops, a large island with a double sink, perfect for meal prep or hanging out with friends - and bonus pantry storage for extra organization. The living and dining areas flow right out to a covered patio where you can kick back and enjoy! Upstairs, you’ll find a spacious bedroom and a full bathroom, while the top floor is dedicated to the primary suite, featuring plenty of closet space and a private 4-piece ensuite, offering great separation and privacy. The lower level features a spacious room that can be used as a third bedroom or flex space, with its own entrance to a covered patio and roughed-in plumbing for a third bathroom - perfect for families with kids, guests, in-laws, or a home office. Extras include central A/C, laundry room with sink, central vac, an over-length single garage, and room for two more cars in the driveway. There’s even a nice bit of green space- Pets welcome ( 2 dogs or 2 cats - any size) Just minutes from golf, beaches, wineries, restaurants, and shopping, this home makes it easy to enjoy everything the Okanagan has to offer - without breaking the bank. (id:60329)
Coldwell Banker Horizon Realty
1126 Raven Drive
Kamloops, British Columbia
This spacious family home in Batchelor Heights boasts 5 bedrooms, 3 bathrooms, and a bright open floor plan. The kitchen features shaker style cabinets, plenty of cupboard space, and a 4-piece appliance package. Enjoy city views from the private deck accessible through the formal dining area. The main floor includes a cozy living room with gas fireplace. The master bedroom offers a 3-piece ensuite and walk-in closet, along with 2 additional bedrooms and a full bathroom. The fully finished lower level includes 2 bedrooms, a rec room, and a laundry room inlaw suite (no permits) and excellent craftmanship throughout. Other highlights include central air, a 2-car garage, extra parking, and a fenced backyard astro turf lawn doesnt require mowing or watering and backing on to Grasslands , Provincial Park, Don't miss out on this fantastic opportunity to view this property. Contact the listing agent for a private showing. (id:60329)
Coldwell Banker Executives Realty (Kamloops)
1083 Chilcotin Crescent
Kelowna, British Columbia
OPEN HOUSE Sunday, August, 24 - 1:00-3:00. Beautiful Family Home in Sought-After Dilworth Estates! Nestled in one of Kelowna’s most desirable neighborhoods, this stunning family home offers over 2,200 sq. ft. of thoughtfully designed living space—plus an additional 1,500+ sq. ft. of unfinished basement ready for your personal touch! The ideal floor plan features a main-floor primary suite with a private ensuite, along with a versatile den(or 5th bedroom) perfect for a home office. Upstairs, you’ll find three generously sized bedrooms and a full bath, providing plenty of room for a growing family. Recent renovations elevate this home, from its beautifully updated exterior to the hardwood flooring and granite countertops inside. The modern kitchen shines with granite counters, a stylish backsplash, stainless steel appliances, and a charming breakfast nook—complemented by a separate formal dining room. Outside, enjoy an easy-care yard with a private, park-like setting, just steps from Dilworth Mountain Park’s scenic hiking trails. Quiet, no-through street, this home offers ample parking, including a double garage and RV space. THE MOST CENTRAL LOCATION IN KELOWNA, you're just minutes from Glenmore Ecole Elementary, Dr. Knox Middle School, Watson Rd. Middle School, North Glenmore Elementary, downtown Kelowna, Orchard Park Shopping Center, the airport, beaches, pubs, restaurants, you name it! This is an opportunity you won’t want to miss—schedule your showing today! (id:60329)
RE/MAX Kelowna
2192 Ryegrass Road
Kelowna, British Columbia
Stunning 2023 custom-built 4 bedroom, 3 bathroom modern home showcasing unobstructed views of Okanagan Lake, City of Kelowna, the valley, surrounding orchards, and Tower Ranch Golf Course. Set on a private 0.62-acre lot in a cul du sac that borders by ALR land with no neighbours on one side. Designed for indoor-outdoor living, the home features soaring ceilings and 16-ft sliding patio doors that frame breathtaking views and take you to the oversized deck. The sleek, modern kitchen with offers premium appliances and cabinetry with and an open layout ideal for entertaining. The luxurious primary bedroom retreat overlooks the Okanagan landscape and includes a spa-inspired ensuite with a curb-less walk-in shower, large walk-in closet, and clean, contemporary finishes. Additional highlights/upgrades include: A pet wash station. Dual-zoned heating and cooling system. Navien tankless hot water. All windows have UV glass protectant. Custom handmade metal stair railing. Pool, hot tub and EV ready. Heated garage with polyguard flooring. And more thoughtful design choices in this home...but too many to mention! (id:60329)
Royal LePage Kelowna
1108 14 Avenue Unit# 118
Vernon, British Columbia
Welcome to a remarkable stunning home in the desirable Hillview Meadows community. This spacious residence boasts over 1,800 square feet of main floor living and features a living room with large bright windows, a dining room, and two bedrooms, each with their own updated ensuites on the main level. This custom designed kitchen is a chef's delight, equipped with a new island topped with granite, modern cabinets, and an appliance garage with a mixer lift, complementing the breakfast nook that leads to your covered back patio. Nestled within a gated community, residents enjoy access to seasonal private pool and year-round hot tub, alongside the adjacent Hillview Golf Course. The home has seen numerous upgrades, including new flooring, fresh paint, a beautifully updated fireplace, and a gas heater. Modern conveniences abound with a furnace (2016), air conditioning (2017), and a hot water tank (2023). Additionally, Moen Flo water protection enhances your peace of mind. The fully finished basement offers ample room for everyday living and entertaining, featuring a family room, games area with plumbing options, two extra bedrooms, and a workshop with outdoor access. A cold room and generous storage make this space even more functional. Enjoy your own private fenced yard and the convenience of a double garage. Embrace a vibrant lifestyle in this popular 55+ neighborhood! (id:60329)
RE/MAX Vernon
642 6th Avenue
Vernon, British Columbia
Desert Cove is waiting for you to spend the next phase of life with great surroundings and great company. This home features all the updates one could dream about. A fantastic setting on the picturesque Spallumcheen golf course makes for a calm and peaceful view. MANY upgrades in this 2 bed 2 bath immaculate home. All upgrades completed within last 6 years. Water Softener 2019 / Cabinets 2020 / Roof, Siding, Flooring, Fencing 2021 / HWT 2023/ Retaining Wall 2024 / All Appliances 2020-2025. Prepaid lease to 2068. The front water feature is a lovely addition for your outdoor enjoyment. Desert Cove offers indoor pool & hot tub, library & billiards, gym & craft spaces including a full event and exercise schedule. (id:60329)
Canada Flex Realty Group
5886 Okanagan Landing Road Unit# 5
Vernon, British Columbia
This beautifully maintained 3-bedroom, 2.5-bathroom townhome offers comfort, convenience, and style in a peaceful, pet-friendly community just moments from Okanagan Lake. Enjoy the ease of main-floor living with a spacious primary bedroom featuring a 3-piece ensuite and a generous walk-in closet. The modern kitchen is highlighted by sleek quartz countertops and newer appliances, including an electric range with induction cooktop and refrigerator. Updated vinyl flooring flows throughout the living spaces and solar tubes fill the home with soft natural light, enhancing its warm and welcoming feel. Additional features include an insulated and heated garage and plenty of storage in the large crawl space. Location is everything, and this home has it all, including walking distance to Ellison Elementary and Fulton Secondary, just minutes from Marshall Fields, parks, and walking trails, as well as a short drive or bike ride to Kin Beach and Paddlewheel Park. Tucked away on the quiet side of the complex, this gem offers the lifestyle you've been looking for, close to the beach, shopping, schools, and everyday amenities. Don’t miss your chance to call this well-cared-for home yours. Book your private showing today. (id:60329)
RE/MAX Vernon Salt Fowler
3733 Casorso Road Unit# 109
Kelowna, British Columbia
Welcome to Mission Meadows, where location and lifestyle come together. This bright and spacious ground-floor condo features two bedrooms and two bathrooms with a modern open-concept layout. The kitchen is filled with natural light and flows seamlessly into the living and dining areas, perfect for entertaining. Step outside to your private patio with direct access to the beautifully maintained common green space. Enjoy the convenience of being just minutes from the beach, Mission Creek Greenway, restaurants, shopping, and public transit. This pet-friendly building allows one dog (up to 15” at the shoulder) or one cat, and offers plenty of visitor parking. Residents also have access to fantastic amenities including a fitness centre, a clubhouse with a games room and pool table, a full kitchen for hosting larger events, and rentable guest suites for out-of-town visitors. Whether you’re downsizing, investing, or searching for your first home, this is your opportunity to own in one of the most desirable communities in the Mission area. (id:60329)
RE/MAX Kelowna
6655 Cosens Bay Road
Coldstream, British Columbia
Expansive Multi-Generational Home on 5.3 Acres – With Garage & Shop Space to Spare! Looking for space, privacy, and flexibility for your entire family—plus room for all your vehicles and toys? This extraordinary 5.3-acre property offers a rare opportunity to live and play in one of the Okanagan’s most desirable areas. This thoughtfully designed home features three separate living areas, making it ideal for multi-generational living and guest accommodations. With 7 bedrooms + an office and 4.5 bathrooms in total, there’s room for everyone to spread out in comfort. Main Residence Highlights: Spacious kitchen with stunning Brazilian granite countertops and seamless access to the deck. Family room, dining room, living room, office, laundry room. 4 bedrooms and 2.5 bathrooms, offering functional and flexible living. Additional Living Spaces: 1-bed, 1-bath basement suite with a private entrance—perfect for in-laws or guests. 2-bed, 1-bath loft suite above the garage with separate entrance—ideal for extended family. Unmatched Garage & Shop Space. Bring your cars, RVs, boats, and tools—this property includes an oversized garage/shop setup with room for multiple vehicles and all your projects. Outdoor Features: Fully fenced paddocks for horses, a barn, and a chicken coop. Enjoy country-style living just minutes from town. Just a short stroll to Kal Provincial Park, where you’ll enjoy hiking and biking trails that lead to the sandy shores of Cosens Bay. (id:60329)
RE/MAX Vernon
950 Lanfranco Road Unit# 16
Kelowna, British Columbia
Welcome to this beautifully maintained and generously sized 2-bedroom home in the heart of Lower Mission. This unit features a floor-to-ceiling gas fireplace, skylight, cozy breakfast nook, and elegant hardwood floors throughout.The layout offers plenty of space to relax or entertain, with an attached single garage for convenience. Located in a sought-after 55+ gated community, residents enjoy the area with easy access to the beach, fine dining, coffee shops, shopping, medical services, and so much more. Enjoy resort-style amenities including a sparkling outdoor pool, relaxing whirlpool, shuffleboard court, and a welcoming clubhouse – perfect for socializing with neighbours or hosting guests.Whether you're looking to downsize in comfort or embrace a vibrant lifestyle, this home has it all. All measurements taken from I-Guide. (id:60329)
Royal LePage Kelowna
329 Rigsby Street Unit# 109
Penticton, British Columbia
Urbanized living in the heart of downtown Penticton. Introducing the Laguna and this wonderful 2-bedroom 2-bathroom condo within walking distance of restaurants, breweries, the Penticton Community Centre, Arenas and the amazing Okanagan Lake. The ground level condo features a large Primary Room with a 4pc Ensuite, another large secondary bedroom, a bright and spacious kitchen, open concept dining room and living room and the main 4pc bathroom. Both Bedrooms and the Living Room open to an oversized east facing covered patio that makes for a relaxing morning with a coffee or an evening of friends and family playing games, sipping wine and enjoying the company. Plenty of upgrades throughout, like new vinyl flooring and moulding, newer hot water tank and newer air conditioner. All ages and rentals are welcome but there is a no pet restriction. The Laguna is a well-run Strata with some of the heavy lifting already taken care of like a newly updated elevator and garage membrane. This unit has one assigned secure underground parking stall and a spacious storage locker on the patio. Priced to move! Book your private showing today. (id:60329)
RE/MAX Penticton Realty
2736 Cedar Ridge Street
Lumby, British Columbia
New home with a 2-bedroom legal suite! This spectacular 4-bedroom property currently in the building phase offers an ideal location in a family-oriented neighborhood and an included 2-bedroom mortgage helper. The home has vinyl plank flooring throughout. Inside- the main level has garage access and a 4th bedroom to accompany upstairs. On the second level a fireplace adds warmth and ambiance to the living room, and the adjacent kitchen boasts white cabinetry, stainless steel appliances, and quartz countertops. A dining area leads out to the covered southeast-facing patio, ideal for entertaining. Further a primary suite boasts a 5-piece ensuite bath and walk-in closet. Two guest bedrooms on this level share a full hall bathroom with the bonus room. New homeowners will appreciate the easy access to schools, amenities, transportation, and outdoor recreational opportunities. (id:60329)
RE/MAX Vernon Salt Fowler
135 Almond Court
Kelowna, British Columbia
Welcome to this beautifully updated 3-bedroom, 2-bath rancher nestled on a quiet cul-de-sac in the heart of Rutland, offering unbeatable value on a nearly quarter-acre lot. From the moment you arrive, you'll be impressed by the extensive renovations throughout: new flooring, fresh paint, updated lighting, windows, blinds, and beautifully tiled bathrooms. The fully renovated kitchen shines with modern finishes, while a dedicated laundry room adds everyday convenience. Upgrades include PEX plumbing, new washer and dryer, and a new roof. The garage has been transformed with new insulation, drywall, a side entry door, and a brand-new overhead door, with a gas line ready for a future extension or outdoor kitchen. Step outside to enjoy the expansive, leveled backyard—perfectly designed for both play and relaxation—with a rebuilt deck, new railings, fire pit, garden area, and two storage sheds, all kept green by underground sprinklers. With parking for five vehicles including dedicated RV space, this home is perfect for families, downsizers, or anyone wanting room to grow. Walking distance to schools, parks, transit, and the Okanagan Sikh Temple, this move-in-ready gem combines location, updates, and outdoor space like no other. At this price, on a lot this size, with every major upgrade already done, you don’t want to miss this incredible opportunity. (id:60329)
Exp Realty (Kelowna)
1681 18 Avenue Se
Salmon Arm, British Columbia
Welcome to this fabulous 5-bedroom, 4-bathroom family home in the desirable Richmond Hill neighborhood—just a short walk to Hillcrest Elementary. Step inside to a bright and airy main floor featuring an open-concept kitchen with granite countertops, a gas stove, and a cozy eating nook. The adjoining family room is warm and welcoming, with built-in shelving and a gas fireplace—perfect for a relaxing evening. French doors lead you out to an expansive deck with a gazebo, where you can unwind and take in the park-like backyard. The formal living and dining areas showcase a charming alcove for your hutch, and a striking natural gas rock fireplace. A convenient powder room, main-floor laundry, and spacious triple-car garage complete the main level. Upstairs, the primary bedroom offers plenty of space and opens onto a private deck with a view of the lake. The ensuite includes a soaker tub, quartz-topped vanities, and a separate shower for everyday comfort. Three additional bedrooms, a built-in computer nook, and a full bathroom complete the second floor—well-suited for a growing family. The walk-out basement opens to a spacious covered patio finished in aggregate stone—ideal for relaxing or entertaining. Inside, you’ll find a comfortable family room, an additional bedroom, full bathroom, and ample storage—perfect for giving the kids a space of their own. With its attractive street presence this is a home you’ll be proud to call your own. (id:60329)
RE/MAX Shuswap Realty
170 Celano Crescent Unit# 62
Kelowna, British Columbia
Priced to sell: $30K LESS than the last identical unit...a smoking deal for this development. Vacant and move in ready for a quick possession if needed. Welcome to #62 in Drysdale Row: a bright, stylish 3-bed + flex room townhome in the heart of North Glenmore. Whether you want a 4th bedroom, home office, or gym -the layout flexes with your life. On the entry level: tandem garage, bonus room, utility space, and walk-out to a fully fenced yard. Upstairs, a sleek galley kitchen with quartz counters, gas stove, under-cab lighting, and a built-in wine rack opens to your dining/living area and a 113 sq. ft. deck with BBQ hookup -made for summer nights. The top floor brings a spacious primary suite with walk-through closet and a porcelain-tiled ensuite (dual sinks + glass shower), plus 2 more bedrooms, laundry, and another full bath. Pet-friendly (no size limit), kid-friendly, rental-friendly, and ridiculously walkable -parks, schools, groceries, coffee shops, restaurants, medical...all steps away. Lock this one up before someone else does! Live here. Rent it out. Just don’t miss it. This is a unicorn in today’s market. (id:60329)
Coldwell Banker Executives Realty
1188 Houghton Road Unit# 123
Kelowna, British Columbia
Welcome to Harwood Park — a quiet, secure, and beautifully maintained gated community in the heart of Rutland. This rare 3-bedroom rancher with a finished basement comes complete with a summer kitchen and offers comfort, convenience, and quality upgrades throughout. Enjoy hickory hardwood flooring upstairs, vaulted ceilings and Silestone kitchen countertops. The kitchen also features a newer fridge (2023) and a gas hookup behind the stove for those who prefer cooking with gas. With a brand-new hot water tank (2025), updated irrigation timer (2025), central vacuum system and alarm system, this home provides peace of mind. Enjoy the convenience of main floor laundry and a gas BBQ hookup for easy outdoor entertaining. Harwood Park is home to just 34 detached homes, allowing for a peaceful atmosphere with a strong sense of community. Pets are welcome (1 cat or small dog, up to 15"" at shoulder). Located within walking distance to parks, shops, pharmacy, and public transit, this home blends lifestyle and location seamlessly. Don’t miss this opportunity to live in one of Rutland’s most desirable gated communities. (id:60329)
Royal LePage Kelowna
320 Husch Road
Kelowna, British Columbia
***Spacious Family Home with Suite Potential, Large Yard & Outdoor Oasis*** Welcome to 320 Husch Road — a charming 4-bedroom plus den, 2-bathroom home set on a generous 0.21-acre lot in a peaceful, family-friendly neighbourhood. Perfect for growing families, this property offers both comfort and versatility. Step outside and enjoy a spacious yard with plenty of room for kids and pets to play, plus a large, covered patio ideal for year-round outdoor dining, BBQs, and gatherings. The bright and functional kitchen is equipped with stainless steel appliances, while the fully finished basement with a separate entrance provides excellent potential for an in-law suite or mortgage helper. This home has been thoughtfully updated with: New siding (2022) New roof (2022) New windows (2020) Deck upgrade (2018) Additional features include a single-car garage, RV parking, and is close to schools, parks, shopping, and public transit. If you’re looking for a well-maintained property with room to grow both inside and out, this is the one to see. (id:60329)
Royal LePage Kelowna
1880 Hugh Allan Drive Unit# 107
Kamloops, British Columbia
Stylish Living in Pineview Valley! Welcome to this bright and inviting ground-floor home in the Mountainview complex, a quality 2019 build by Granite Developments. Offering 670 sqft, this 1 bedroom plus large den, and 1 bathroom residence combines comfort with functionality. The kitchen features stainless steel appliances and opens seamlessly to the living area, creating a modern space for everyday living. The spacious primary bedroom provides plenty of room to unwind, while the den offers flexibility for office work, hobbies, or guests. Imagine starting your day with coffee on your private ground-level patio, an ideal setup for pet owners, then heading straight out to the surrounding walking and biking trails. This convenience continues with two secure underground parking stalls and your own storage locker, adding to the ease of daily living. The Mountainview community is known for its exceptional amenities, as residents can take advantage of a well-equipped fitness and yoga studio, a theatre room, business center, bike storage, and rooftop patios with views. Situated in a safe neighborhood with quick access to transit and direct routes to TRU, this home offers not just a place to live but a lifestyle to enjoy. Currently tenanted, it’s a great option for buyers or investors. Book your private viewing today and discover the ease of Pineview living! (id:60329)
Royal LePage Westwin Realty
2073 Linfield Drive
Kamloops, British Columbia
Welcome to 2073 Linfield Drive—an exceptional corner-lot home in one of Kamloops’ most desirable and growing neighborhood's. Set on a spacious 7,099 sq. ft. lot, this beautifully designed property offers 3,772 sq. ft. of finished living space, plus a 611 sq. ft. triple-car garage. Inside, you’ll find 6 generous bedrooms, a large den, 4 full bathrooms, and a huge deck ideal for entertaining or relaxing outdoors. The smart and flexible layout also offers excellent potential for up to two separate suites—perfect for extended family or rental income. The triple garage provides ample room for parking, storage, or a workshop, while the wide corner lot adds both curb appeal and functionality. Located close to parks, schools, shopping, and more, this home offers the perfect blend of space, comfort, and long-term value. Don’t miss your chance to view this outstanding property—schedule your private showing today. All measurements are approximate. GST applicable! (id:60329)
Real Broker B.c. Ltd
2077 Linfield Drive
Kamloops, British Columbia
Welcome to this brand-new, modern contemporary single-family detached home in the prestigious Aberdeen Highlands, offering over 3,400 sqft of luxurious living space and a 432 sqft attached double car garage. Step into an elegant foyer that leads to an expansive upper level where a gourmet chef’s kitchen with a large island and quartz countertops anchors a sophisticated open-concept space that includes both a cozy family room and a formal living room. The refined primary bedroom boasts a spa-like ensuite with a rejuvenating shower, while two additional bedrooms and a versatile den—perfect for an office or extra room—provide comfort and functionality, all complemented by a private covered deck and beautifully landscaped yard. The fully finished slab-on-grade 2 bedroom basement suite with kitchen, a convenient laundry room with sink, with exciting potential to create another second one -bedroom suite for income generation. All measurements are approximate, making this luxurious family home not only a haven of contemporary elegance but also an outstanding investment opportunity with built-in income potential. GST applicable. (id:60329)
Real Broker B.c. Ltd
2354 Coldwater Drive
Kamloops, British Columbia
Proudly Presenting, this beautifully built 3128 sqft home that combines modern luxury with functional design. Situated on a spacious 6609 sqft landscaped lot, this property offers everything today’s buyer is looking for. Inside, you’ll find 6 bedrooms and 4 bathrooms, including a self-contained 2-bedroom legal suite—perfect as a mortgage helper, in-law accommodation, Air bnb or extended family living. The main living area boasts an open-concept floor plan with bright windows, contemporary finishes, and high-quality craftsmanship throughout. The chef-inspired kitchen features sleek cabinetry, premium countertops, and flows seamlessly into the dining and living spaces, making it ideal for both family living and entertaining. Step out onto the large deck where you’ll enjoy breathtaking valley and mountain views, perfect for gatherings or quiet evenings. The primary suite offers a luxurious retreat with a walk-in closet and spa-like ensuite. Additional bedrooms are spacious and versatile, suited for family, guests, or a home office. The property is fully landscaped, offering curb appeal and low-maintenance living. A large garage and ample driveway parking provide plenty of space for vehicles, toys, RV or storage. Located in one of Kamloops’ most sought-after neighborhoods, this home offers the perfect balance of peaceful living, scenic views, and close proximity to schools, parks, and amenities. Call me to book your showing today. (id:60329)
Stonehaus Realty Corp
820 Ollek Street
Kamloops, British Columbia
Centrally located on the border of the North Shore and Brocklehurst, this home is on a bus route and approximately 10 minutes from the airport. It is within walking distance to two shopping centres, schools, and MacArthur Park Sports Centre. Some features of this well-cared-for home include three bedrooms and three bathrooms on the main two floors, plus an additional three-piece bathroom in the one-bedroom self-contained suite, which also has its own dedicated laundry room. The electrical has been upgraded to a 200 AMP service. This three-level split home also offers an attached garage and additional parking. Enjoy the quaint backyard from the covered rear deck. Additional features include one gas and one electric fireplace. The spacious kitchen includes an extension, ideal for workspace, which flows into a sunroom. Several updates have been completed over the years. The occupant in suite will be moving with the owners. (id:60329)
Engel & Volkers Kamloops
5749 Mackenzie Road
Peachland, British Columbia
Welcome to 5749 Mackenzie Road — a beautifully updated lakeview home nestled on a quiet, no-thru street in picturesque Peachland! Situated on a flat, fully fenced 0.25-acre lot with RV parking and a variety of fruit trees including plum, peach, apple, cherry, and apricot, this property offers space, privacy, and a peaceful setting in a family-friendly neighbourhood ideal for outdoor living. Inside, enjoy 2,430 sq.ft. of thoughtfully designed living space featuring luxury vinyl plank flooring throughout, a bright open-concept main floor, wood-burning fireplace, and stunning lake and mountain views. The updated kitchen boasts stainless steel appliances, resurfaced cabinetry, a large island, and modern lighting. Step out onto the covered deck with direct access to the backyard—perfect for relaxing or entertaining. The spacious primary suite includes a walk-in closet and renovated 4-piece ensuite. Another bedroom, full bath, and laundry complete the main. Downstairs features two additional bedrooms, a full bath, a large rec room with a gas fireplace, and is plumbed and vented for a washer/dryer—making it ideal for multi-generational living, hosting guests, or future suite potential. Furnace/AC (2021), HWT (2019). A rare find in a truly tranquil location! (id:60329)
Stilhavn Real Estate Services
72 Forest Edge Drive
Kelowna, British Columbia
Well maintained 5-bedroom, 3.5 bathroom home in the desirable Wilden community, perfect for families. The main level features a functional layout with a mudroom, laundry room, office, along with an open-concept kitchen, dining, and living area that flows seamlessly to the backyard. Two toned shaker style kitchen with ample storage and a natural gas hookup for range. Upstairs, you'll find three bedrooms, including the primary suite with a double vanity, custom tile shower, and walk-in closet. Additional plumbing for secondary washer and dryer adds convenience and practicality. The bright, open basement offers a large rec room with a wet bar, two additional bedrooms, and a full bathroom—ideal for guests or extra living space. The nice sized flat backyard is wired for a hot tub, and fully fenced for kids and pets. Situated in a welcoming family-friendly neighborhood, this home is close to parks, trails, and top-rated schools. (id:60329)
Royal LePage Kelowna
2492 Shannon View Drive
West Kelowna, British Columbia
Discover your own private retreat in the heart of Shannon Lake! This beautifully cared-for home features 3 generous bedrooms upstairs plus a flexible 4th bedroom in the basement which is perfect for guests, family, or a home office. The lower level also includes a fully soundproofed theatre room, offering endless possibilities for movie nights, a studio, or a quiet escape. With suite potential, the basement provides valuable options for income or multi-generational living. The main floor has been completely renovated with no detail overlooked, creating a fresh, modern space you’ll love coming home to. The chef inspired kitchen showcases stainless steel appliances, quartzite countertops, and a built-in pantry, while the inviting living area with gas fireplace and oversized windows fills the home with natural light and warmth. Step outside to a backyard designed for relaxation and entertaining. Surrounded by mature trees, it offers complete privacy. Whether you’re soaking in the hot tub, gathering on the spacious patio with built-in BBQ and bar, or enjoying the easy-care landscaping. Just minutes from parks, trails, golf, and schools, this property combines luxury, comfort, and convenience in one perfect package. Don’t miss your chance to call it home! (id:60329)
Stonehaus Realty (Kelowna)
3901 35 Avenue Unit# 4 Lot# 23
Vernon, British Columbia
*OPEN HOUSE Sunday 11-1pm* Welcome Home! Updated and immaculate, this bright 1 bedroom, 1 bathroom top-floor condo offers comfort, style, and affordability in one of Vernon’s most desirable communities. With a private deck overlooking BEAUTIFUL city views, this home is the perfect blend of relaxation and convenience. Located in Ladera, a sought-after Mediterranean-inspired townhouse community at the base of Turtle Mountain, residents enjoy access to a shared pool, beautifully kept grounds, and distinctive architecture that sets this complex apart. The complex is pet-friendly (small cat or dog), has no age restrictions, and offers low strata fees making it a fantastic choice for a variety of lifestyles. Just a short walk to downtown Vernon, Kal Tire Place, the new Active Living Centre & Shopping. Step outside and explore nearby hiking trails and nature right behind the complex. Recent upgrades include fresh paint, new carpet, newer heaters, and a new hot water tank (2024), making this home move-in ready and worry-free. Whether you’re a first-time buyer, downsizer, or investor, this condo offers a low-maintenance lifestyle in a setting that truly has it all (id:60329)
Royal LePage Downtown Realty
1400 14 Avenue Unit# 73
Vernon, British Columbia
Nestled within the sought-after Ironwood 55+ complex, this corner townhouse is a fantastic opportunity for those seeking an easy-to-maintain home. This home offers a spacious semi-open concept, an updated kitchen and rooms that feel open and airy thanks to all the windows that overlook the garden space. Some features include an easily accessible walk-in shower in the primary ensuite, a gas fireplace in the inviting living area and an informal family room off the spacious kitchen. Enjoy recent renovations such a new roof and an upgraded foundation. The addition of a double garage provides ample storage for vehicles and toys for enjoying the Okanagan lifestyle. Residents of this complex can enjoy the community pool, perfect for leisurely swims or cooling off on warmdays. This corner-unit townhouse ensures privacy and a larger-than-average green space that sets this unit apart. (id:60329)
RE/MAX Vernon
