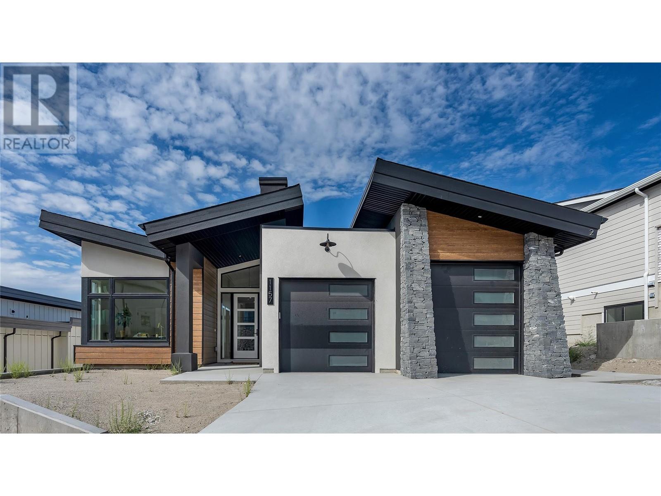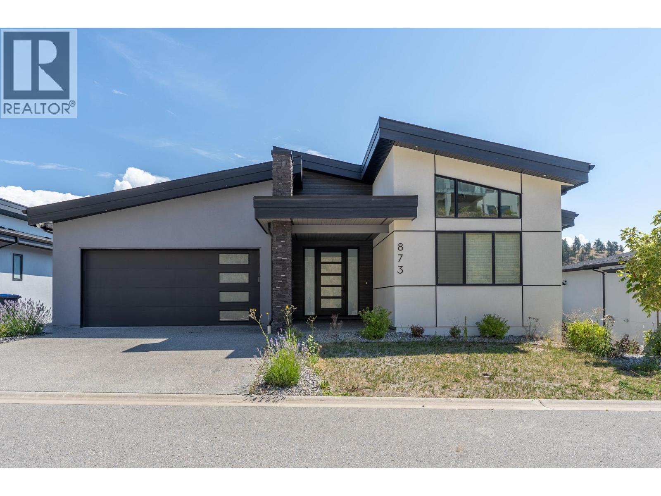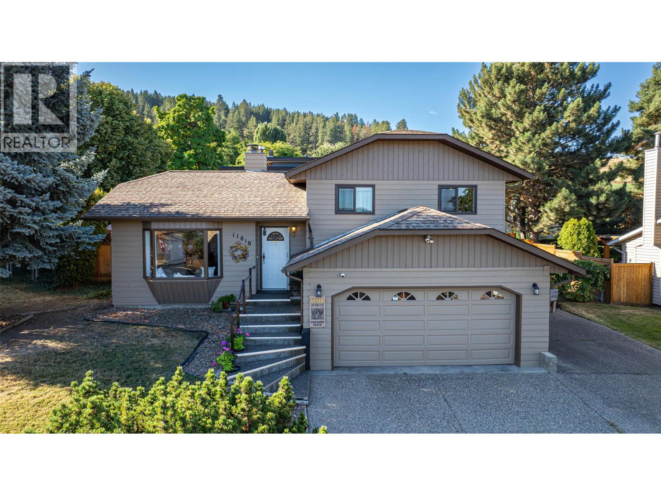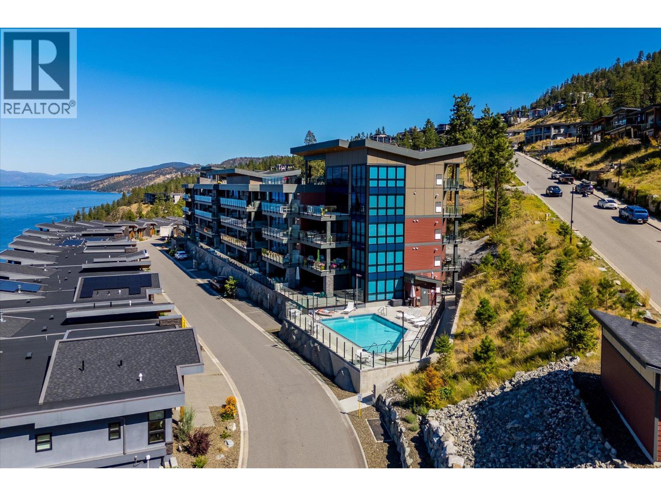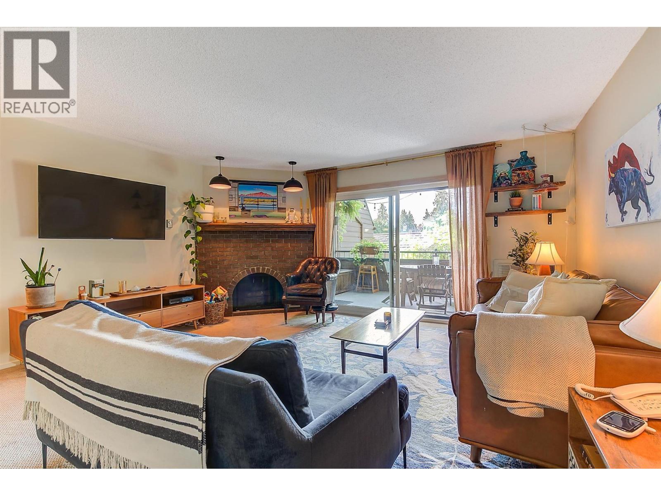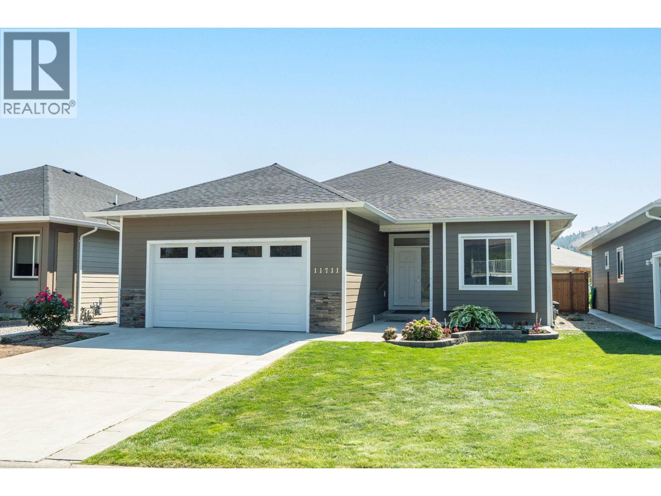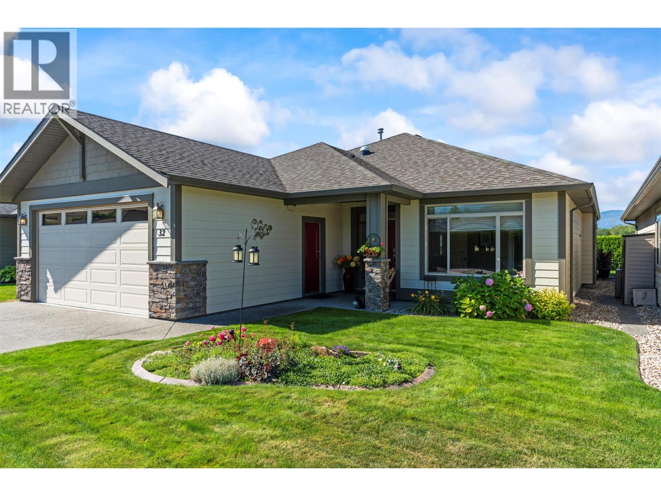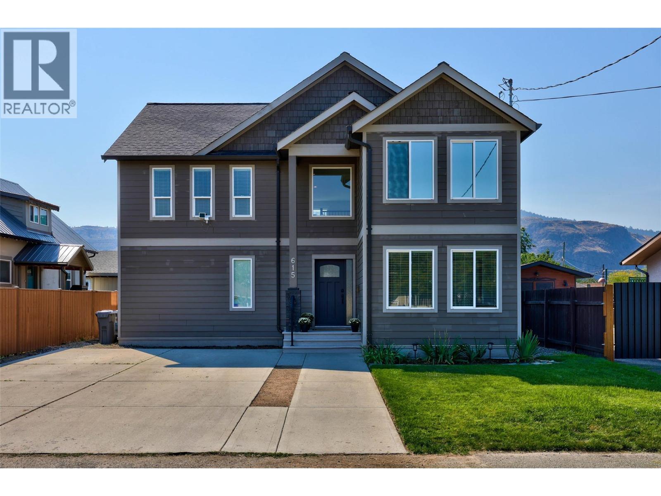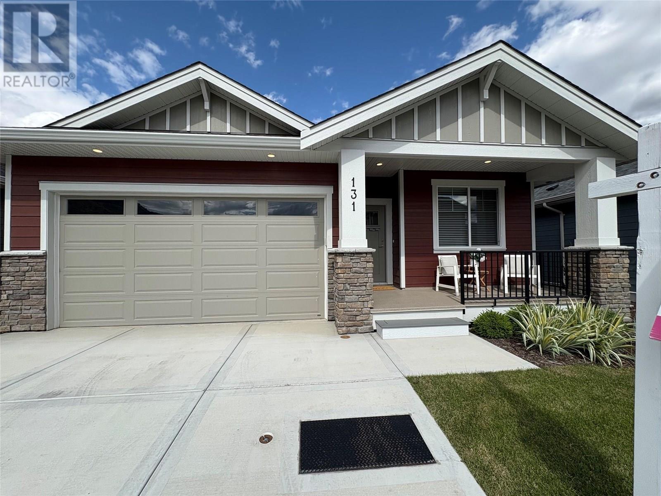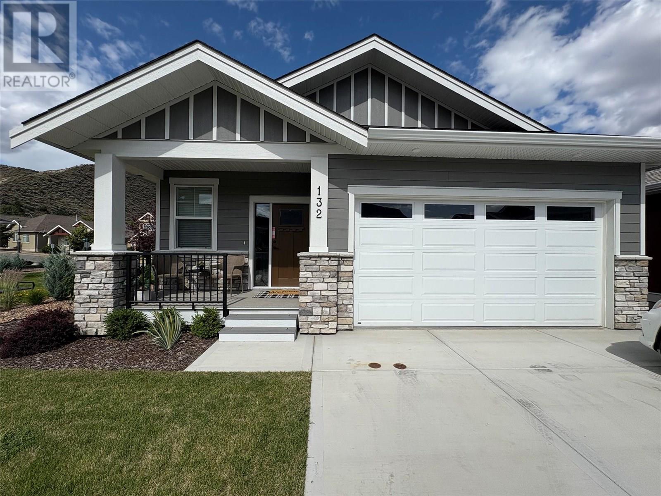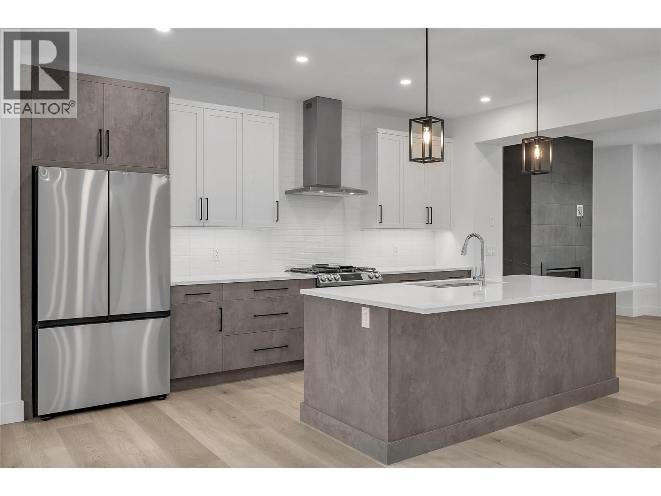1768 First Street
Fruitvale, British Columbia
Leave the hustle and bustle of city living and make the move to the quiet, outdoor lifestyle in the Kootenays. Whether you are just starting out or searching for a peaceful place to retire, this charming bi-level home offers the perfect blend of comfort and convenience. Inside you will find 1500 sq.ft. of thoughtfully laid out living space over 3 levels. The main floor offers a large living room with a cozy gas fireplace, a spacious kitchen/dining area with patio doors leading to a covered deck, perfect for entertaining and enjoying those spectacular mountain views. The upper level hosts 2 bedrooms and a full bathroom. The lower level has an additional bedroom, a family room, a full bathroom, and the laundry. There is also a large crawlspace, offering plenty of storage. An outside basement entrance adds to the homes functionality and convenience. Located on a no-thru street in a family friendly neighborhood, this home offers affordable living and exceptional value under $500k. Fruitvale is located in the heart of the Beaver Valley and is a full service, yet quiet community. The entire area is loaded with recreation and is 10 min to Champion Lakes Golf Course, 15 min to Champion Lakes, a true hidden gem for boating and camping, and 20 min to skiing @ Red Mountain. Don't miss out on this great opportunity, schedule your showing today. Average gas = $95/mth and Average elec = $100/mth. Available for quick possession. (id:60329)
RE/MAX All Pro Realty
1157 Elk Street
Penticton, British Columbia
OPEN HOUSE SAT. AUG. 30 10-11:30! Luxurious family home with legal walk-out suite. Welcome to this stunning 2400+ square foot home in the highly sought-after The Ridge Penticton neighborhood. Blending modern design with functional living spaces, this home is perfect for families or those seeking rental income. The main house includes 3 bedrooms and 2 1/2 baths in a thoughtfully designed open-concept layout. The living area features beautiful white oak engineered hardwood flooring, while the ensuite bathroom features matte porcelain tile. The vaulted ceilings enhance the airy and spacious feel of the home. The kitchen is equipped with quartz countertops, custom cabinetry, and high-end Bosch appliances, including a gas range. For added convenience, the Samsung washer and dryer are located in a multifunctional mudroom/laundry room, which has private access from the 2-car garage. A fully carpeted staircase leads to the lower level, continuing into the hallway and one of the bedrooms. The legal walk-out basement suite offers 2 bedrooms and 1 bathroom, making it perfect for long or short-term rentals following the updated provincial legislation. The suite has laminate flooring in the main living area, a private entrance from the street with stair access, a spacious 200+ square foot covered patio and an in-suite laundry. Located in a peaceful neighborhood with access to local amenities, parks, and schools, this property also offers excellent rental potential with its legal suite. (id:60329)
Royal LePage Locations West
7760 Okanagan Landing Road Unit# 98 Lot# 1
Okanagan Landing, British Columbia
Modern Design Meets Practical Elegance in This 2,271 Sq. Ft. Everton Ridge Built Dream Home Step into a home that blends contemporary style with everyday functionality. With 9' ceilings throughout, this thoughtfully designed 3-bedroom, 2.5-bath layout includes a spacious 2-car garage and over 2,200 sq. ft. of beautifully finished living space. The main floor features an oversized kitchen with abundant cabinetry and a walk-in pantry – perfect for keeping everything organized and within reach. A versatile den offers the flexibility to create a home office, guest room, or creative studio. Downstairs, the fully finished lower level includes a large rec room, two additional bedrooms, and generous storage space – plus a unique bunker ideal for a media room, personal gym, or hobby space. Move-in ready with New Home Warranty included. Price excludes GST. No Property Transfer Tax applies. Open House: Saturday & Sunday, 11am–1pm. Come see this exceptional home in person – you won’t want to miss it! (id:60329)
Summerland Realty Ltd.
8708 74th Avenue
Osoyoos, British Columbia
Incredible opportunity in the heart of Osoyoos! This fully renovated home is zoned Town Centre (TC), offering the same wide variety of uses as nearby properties—including retail, office, tourist accommodation, eating and drinking establishments, apartments, and more. Whether you’re looking for a home, investment, or a prime location for your business, this property delivers unmatched potential. Inside, the home has been beautifully redone from top to bottom. Bright and inviting, it features new doors and windows, quartz countertops, and a completely updated interior. Two ultra-efficient ductless A/C units keep the home comfortable year-round. Step outside to enjoy the brand-new deck, thoughtfully designed with built-in space for a mini fridge and smoker—perfect for entertaining. The spacious yard provides plenty of room to enjoy the outdoors, while the unbeatable location puts you steps from the Saturday Farmers Market, Town Hall, restaurants, shops, and the lake. No vehicle required for daily living or operations here. With Town Centre zoning, a central location, and top-to-bottom upgrades, this property is move-in ready and loaded with future potential. Buyers should confirm permitted uses with the Town of Osoyoos. (id:60329)
RE/MAX Realty Solutions
8708 74th Avenue
Osoyoos, British Columbia
Incredible opportunity in the heart of Osoyoos! This fully renovated home is zoned Town Centre (TC), offering the same wide variety of uses as nearby properties—including retail, office, tourist accommodation, eating and drinking establishments, apartments, and more. Whether you’re looking for a home, investment, or a prime location for your business, this property delivers unmatched potential. Inside, the home has been beautifully redone from top to bottom. Bright and inviting, it features new doors and windows, quartz countertops, and a completely updated interior. Two ultra-efficient ductless A/C units keep the home comfortable year-round. Step outside to enjoy the brand-new deck, thoughtfully designed with built-in space for a mini fridge and smoker—perfect for entertaining. The spacious yard provides plenty of room to enjoy the outdoors, while the unbeatable location puts you steps from the Saturday Farmers Market, Town Hall, restaurants, shops, and the lake. No vehicle required for daily living or operations here. With Town Centre zoning, a central location, and top-to-bottom upgrades, this property is move-in ready and loaded with future potential. Buyers should confirm permitted uses with the Town of Osoyoos. (id:60329)
RE/MAX Realty Solutions
873 Royal Troon Lane
Kelowna, British Columbia
This newer walkout basement Rancher comes with a legal 1-bedroom suite. It's on a big lot with plenty of level parking and space for a pool or hot tub. The upper main sundeck and lower covered patio are perfect for enjoying the views. Located near the end of a cul-de-sac and a walking trail, it's super private with minimal traffic. The mountain views are stunning, and the massive vaulted ceilings and oversized windows let in tons of natural light. The main level is spacious with a great room concept that's perfect for entertaining, both indoors and on the oversized covered patio. There's also a scullery, a spacious mudroom, and a laundry room for convenience and storage. The primary bedroom has its own deck access, a huge ensuite, and a walk-in closet. There's a second bedroom or large office with vaulted ceilings and a big closet, plus a full 3-piece bath. The lower walkout level has a spacious recreation and family room with a wet bar and two beverage fridges. There are also two additional bedrooms and a 4-piece bath, making it perfect for extended family or guests. (id:60329)
Royal LePage Kelowna
2920 Valleyview Drive Unit# 123
Kamloops, British Columbia
Welcome home! This extremely well taken care of rancher with full basement is waiting for you! As you walk in the front door you are greeted by vaulted coffered ceilings with wooden faux beams, cozy stone gas fireplace, large dining room, and open concepy kitchen featuring stainless steel appliances, large island, and access to rear deck. Primary bedroom features updated 4 piece ensuite, expansive walk in closet, and ample room for a king sized bed. Large 2nd bedroom on main. Fully finished basement could add additional 2 bedrooms if needed. 2 large rec/family rooms, flex space for office, 2 piece bath, and tons of storage. Double garage. Bareland strata fees include yard maintenance. This is the perfect blend for a couple, family, or retiree. Enoy the community of Orchards Walk in this ever popular subdivision. Walking distance to Tim Hortons, Taco Time Liquor Store, and Pharmacy. Quick possession possible. Call now for details and showings! (id:60329)
Royal LePage Westwin Realty
660 Lequime Road Unit# 102 Lot# 11
Kelowna, British Columbia
Quick Possession Possible. BONUS - Seller to offer a second PARKING SPACE (not part of the strata lot) , no charge for one year. Gorgeous corner home steps to the beach and close to CNC and the Greenway. The home features hardwood flooring in the main living areas and tile in the bathrooms . Quartz countertops in both the kitchen and bathrooms, paired with upgraded shaker cabinetry with soft-close pullouts, a built-in spice rack, and a stylish glass backsplash. The spacious 12x3 island includes outlets at both ends, additional pendant lighting, double square sinks, a goose neck faucet, and soap dispenser—designed for both everyday living and entertaining. Lighting upgrades are found throughout, including dimmers, a striking dining room chandelier (repositioned for perfect alignment), valance lighting, and wall sconces in the primary bedroom. A ceiling fan in the master adds comfort and style. Details like 4"" baseboards, rounded corners, and custom closet organizers give the home a high-end feel. The living area boasts a built-in electric fireplace with a wood feature surround and mantle, creating a cozy focal point. Smart design choices include a built-in desk with dual shelving, reconfigured closets to add a linen and pantry area with room for a wine cabinet, and a phantom screen door leading to the deck, complete with a west-facing pull-down blind. Cozy patio surrounded by greenery. 1 cat no dogs (id:60329)
Royal LePage Kelowna
11810 Lochhaven Drive
Coldstream, British Columbia
Super Location, desirable Coldstream home, on a quiet street minutes away from schools, orchards, walking trails, parks, and Kalamalka Lake. Very well kept, move in ready home. If you are looking for an affordable, modest sized, low maintenance home where everything has been immaculately maintained? Look no further than this custom built 1984 home! With a comfortable double attached garage, extra space for RV parking , a welcoming backyard with lots of room & possibilities to customize, a beautiful back deck with covered gazebo, a featured wood burning fireplace in the living room, cathedral ceilings, and Kalamalka lake views from the upstairs bedrooms, this is the perfect home for you! The side split floor plan, offers the perfect opportunity to create comfortable separation. Two ample bedrooms & two bathrooms are on the upstairs level, the main level offers a welcoming living room, dining room and kitchen that open up through french doors to the fully rebuilt backyard deck that had new railings and Duradeck in 2015, then a few steps down to the cozy family room with a freestanding gas stove, then a few more steps down to the basement area that has space for an office or bonus room & unfinished area for the mechanical /utility room. Improvements include; roof in 2007, Deck in 2015, bathrooms 2017, Kitchen counters 2017, fencing 2017, all windows (except family room)2018, painting inside and out2018/2022, furnace 2005, HWT 2018, AC 2024 (see supplements for a complete list) (id:60329)
RE/MAX Vernon
3475 Granite Close Unit# 311
Kelowna, British Columbia
Walking into the home you’ll feel the openness of the living space w/custom bar, extra large quartz island -seating for six; Whirlpool stainless appliances incl. gas range +wine fridge, ample kitchen storage w/white shaker cabinets, large pantry. Bright living room w/electric fireplace w/raw edge mantle; sliding doors lead to large covered deck. Sizeable primary suite w/lakeview; linen & walk-in closet + 4 piece ensuite w/large walk in shower. Ample storage, 2 sinks and quartz counter tops. The second bedroom located on the opposite side of the condo has floor to ceiling windows w/sunshades and a queen murphy bed. Two sizeable closets that lead to 3-piece bathroom with shower and custom tiling. Other items - TWO SECURE PARKING SPACES, laundry room, Hot Water on Demand, Extra large storage unit on the same floor; vinyl plank flooring and tile throughout; ceiling fans for added comfort, NEST thermostat, sun blinds, TV’s in both bedrooms, dual gas connectors on the deck. Building amenities include salt water outdoor pool +rooftop hot tub. Community centre offers gym, sauna, pool, hot tub, yoga room and outdoor pickleball, tennis, and basketball courts. Join the optional Granite Yacht Club Membership for use of 2 Seadoos or a 23 ft Pontoon Boat docked at the McKinley Beach Marina. Enjoy the beach area, pizza cafe, km's of hiking trails, Azhadi Winery opening soon w/dining. 15 Min to airport; 20 min to downtown Kelowna; 6 Minutes to shopping … what are you waiting for. (id:60329)
Royal LePage Kelowna
144 Wiltse Place
Penticton, British Columbia
YOUR PERSONAL OASIS - Well maintained and updated 2900+ sq ft split level 3 generous bedrooms 3 bath with den. This home is situated in one of the more favored areas of Penticton on a quiet cul-de-sac overlooking the city. Mature neighborhood is near schools, walking trails, hospital, at the midpoint in town. Nearby is Skaha lake, pickleball courts and highway access. This home additionally is complete with a family room, wine room with running water, recreation room, formal dining area, living room and gourmet kitchen, massive laundry room / utility room with access to the backyard. French glass doors off the family room take you out to a fully landscaped and private nearly 1/4-acre backyard complete with child safe 16x32 pool. Other features include a heated floor in all luxurious bathrooms and the complete kitchen. Double garage and massive driveway able to accommodate all your friends and even possibly the boat parking outside on the ample driveway. Don't miss this opportunity to view and consider this exceptional offering in one of the most desired communities in BC. (id:60329)
Chamberlain Property Group
983 Bernard Avenue Unit# 205
Kelowna, British Columbia
Stunning Renovated 2-Bedroom Condo on Prestigious Bernard Avenue. Discover modern living in this beautifully updated 1216 sq ft condo at 205-983 Bernard Ave. This bright, well-appointed unit combines tasteful upgrades with thoughtful design throughout. The completely renovated kitchen is a showstopper featuring crisp white shaker cabinets, rich butcher block countertops, subway tile backsplash, farmhouse sink, and brass fixtures. New Appliances were also installed during the renovation. The adjacent living room centers around a striking brick fireplace and flows seamlessly to your private covered balcony. Two generous bedrooms including a primary suite with balcony access and 4-piece ensuite. The main bathroom features a soaking tub with decorative tile surround. Multiple outdoor spaces include a covered balcony perfect for dining and entertaining, complete with overhead lighting and mature birch tree views. In-suite laundry room, abundant storage throughout, new terra cotta tile flooring in kitchen, hallways and bathrooms, with recently steam cleaned carpet in the bedrooms. Prime Bernard Avenue address puts you in the heart of Kelowna with easy access to downtown amenities, shopping, and services. This move-in ready unit offers the perfect blend of urban convenience and comfortable living. The thoughtful renovations, large interior square footage and desirable location make this an exceptional opportunity in Kelowna's competitive market. (id:60329)
RE/MAX Kelowna
11711 Karlstrom Place
Summerland, British Columbia
Welcome to this immaculate 2 bedroom, 2 bathroom home in the heart of Summerland. Built in 2016 and showing like new, this 1,408 sqft property offers the perfect balance of central convenience with a quiet, peaceful setting. The layout is bright and spacious, featuring high ceilings that create an open, airy feel throughout. A cozy gas fireplace anchors the living room, while the kitchen and dining areas flow seamlessly for everyday living and entertaining. The primary suite includes its own ensuite bath, and the second bedroom is ideal for kids, guests, hobbies, or a home office. There is ample additional storage in a massive and usable crawl space. Step outside to a flat, easy-care backyard complete with your own wine grapes which is a true Okanagan touch perfect for relaxing evenings or summer gatherings. Meticulously maintained inside and out, this home is move in ready and ideal for those seeking comfortable one level living or a family friendly space. A rare find in a highly desirable Summerland location. (id:60329)
Stonehaus Realty (Kelowna)
6450 Okanagan Landing Road Unit# 32
Vernon, British Columbia
First time on MLS and HIGHLY sought after in one of Vernon's best Adult communities!!! #32 at The Breeze is the epitome of ""Pride of Ownership"". From it's gleaming hardwood floors to its bright and inviting open plan, on to the covered patio in it's exquisite private backyard space you'll enjoy the safe and secure lifestyle of this lock and leave gated community. Kitchen, Dining and Living Rooms flow through to the backyard for entertaining family and friends. 3 bedrooms, 2 full bathrooms easily accommodate, and the large laundry off double garage are both spacious, bright and exceptional clean throughout. Enjoy conveniences of custom height kitchen counter tops, Built-in Vacuum system, skylights and an extremely affordable strata fee of only $175/month. An opportunity not to be missed!!!! (id:60329)
RE/MAX Vernon
1895 Ambrosi Road Unit# 303
Kelowna, British Columbia
Welcome to 303 1895 Ambrosi Rd — one of the most sought-after 55+ communities in Kelowna. Inside, you’ll find: 2 Bedroom/ 2 Bathroom Layout with a spacious Master Bedroom featuring an ensuite and 2 large closets Bright open floor plan with large dining room and living room Fresh paint throughout the apartment Covered deck perfect for year-round enjoyment The lifestyle here is just as impressive as the home itself. Living on Ambrosi means enjoying a truly walkable and healthy way of life. Step out your door and walk to coffee, shopping, grocery stores, and parks. Stay active at the nearby Barlee Community Garden & Park or the Parkinson Rec Centre, and shop fresh and local at Choices, Nature’s Fair, Fisherman’s Market, or Save-On-Foods — all just minutes away on foot. There is also plenty of parking including 1 underground stall and lots of visitor and street parking. This is more than downsizing — it’s upgrading to a healthier, more connected lifestyle. Residents here thrive by moving through life on foot, staying active, eating well, and building lasting friendships. In fact, the current owners say leaving the community of people they’ve grown alongside in Ambrosia Tower is the hardest part about moving. Living on Ambrosi is a lifestyle choice. If you’re ready for your next chapter to include more connection, wellness, and walkability, this is the home for you. (id:60329)
Century 21 Assurance Realty Ltd
2600 37 Avenue
Vernon, British Columbia
For more information, please click Brochure button. Full of Character and Charm! Why live in a condo with strata fees when you can own this beautifully updated inner-city gem? This unique home stands out in the neighborhood with its welcoming front veranda, mature trees lining the boulevard, and a fully fenced flat backyard — perfect for watching the kids play. Enjoy outdoor living on the spacious covered back patio, ideal for relaxing or entertaining. Lovingly renovated over the past seven years, this home has received the care and attention it deserves. Features include hardwood flooring on the main level and easy-care vinyl plank flooring upstairs. Major updates such as asbestos abatement and new insulation have already been completed for peace of mind. Just steps from both elementary and high schools, as well as a vibrant downtown core and nearby parks, the location is as convenient as it is charming. An oversized single-car garage and off-street parking for at least four vehicles add incredible value in this area. This home is truly one-of-a-kind! All measurements are approximate. (id:60329)
Easy List Realty
615 Rose Avenue
Kamloops, British Columbia
Centrally located within walking distance to restaurants, shopping, MacDonald park, MacArthur Island, the Rivers Trail, public transit & all age of schools and nestled on a quiet, charming street amongst long time residents. Be captivated by this custom home as you enter the front door into the open concept living area featuring 17 foot ceilings, an abundance of selectively placed windows for maximum light and privacy and a floating tiled staircase. This 15 year old home has seen recent updates including fresh paint, newly installed laminate, kitchen backsplash and stone countertops. A built in buffet with stone top in the dining room provides additional storage next to the well equipped kitchen, excellent for entertaining with bar height seating for four, stainless steel appliances and walk out to to your fully fenced backyard with an above ground pool, a cozy sitting area and side gates to the front yard. The main floor is completed with two bedrooms, a 3 piece bath & laundry room while upstairs you will find two additional bedrooms, each with their own ensuites. The spacious primary bedroom offers his & hers walk in closets and a 5 piece ensuite with double vanity, corner bath tub and a glass & tile shower. In addition, a 6 ft crawl space provides ample storage, the home is equipped with central a/c, a new furnace, 200 amp service and lots of parking! (id:60329)
Royal LePage Kamloops Realty (Seymour St)
2715 Golf Course Drive Unit# 2
Blind Bay, British Columbia
STUNNING CUSTOM BUILT RANCHER situated on the largest lot in 55+ Autumn Ridge! This immaculate 2 bed + den, 2 bath home shows like new with high-end finishes throughout the open floor-concept. Every detail has been thoughtfully planned & designed from herringbone tile entry to the vaulted ceilings with wood accent beams, and the high end hardwood flooring. The chef’s kitchen features crisp white cabinetry, quartz countertops, premium appliances, marble backsplash and even a pot filler. The primary suite offers ample closet space and a spa-like 5-piece ensuite with soaker tub, separate shower, heated tile floors, motion-sensor lighting, and a towel warmer. The spacious living and dining areas are perfect for entertaining, complete with a feature gas fireplace and the french doors that lead you to the 24’ x 12’ covered patio. Enjoy this thoughtfully laid out yard space: watch the game on the big screen tv, jump in the above ground pool or relax on the sun patio - ideal for summer fun. A privacy wall, and mature trees that surround the fully fenced yard provide a private outdoor living space. Extras include hot water on demand, central A/C, oversized double garage, a fully accessible crawlspace-perfect for seasonal storage. Lots of additional parking, and beautifully manicured landscaping round out this move-in ready home that is loaded with modern comforts—this home truly has it all! Be sure to check out the virtual tour and call your agent today to set up a private viewing. (id:60329)
RE/MAX Shuswap Realty
1141 Lynden Road
West Kelowna, British Columbia
Lakeview Heights' best-kept secret just got a whole lot brighter! This stunning renovated home shines with plenty of upgrades (2022), including sleek new windows, gorgeous wide plank flooring, and modern bathrooms. The breathtaking open-concept kitchen, boasting dazzling quartz countertops, new backsplash, and top-tier appliances. And with a brand-new raised sundeck (2024) off the kitchen, you'll have ample space to soak up the sun and savour the views. Along with a brand new dual fuel heat pump and A/C (2024) for the perfect climate control all year round and professionally installed permanent outdoor lighting (2025). This private 0.23-acre oasis is nestled among mature trees including your very own cherry tree and features a cozy fenced yard complete with a dog run plus parking for your boat or RV. But the real showstopper is the in-law suite, complete with a sleek new wet-bar, that could be used for short-term rentals or personal entertaining - the possibilities are endless! With its idyllic location, you'll be just steps from local wineries, schools, and recreation, or a quick 7-minute drive to downtown Kelowna's vibrant scene. (id:60329)
Real Broker B.c. Ltd
200 Grand Boulevard Unit# 131
Kamloops, British Columbia
Discover this newly built, turn-key home offering amazing quality. A spacious working kitchen with an island, is perfect for entertaining. Your dining area opens onto a covered sundeck to add the outdoor living to your home. With all living area conveniently located on the main floor, this 2-bedroom, 2-bathroom home features a gorgeous open layout with neutral decor. The master suite includes a walk-in shower for your comfort. The home comes fully equipped with all appliances, blinds, and air conditioning. Enjoy a beautifully landscaped yard with underground sprinklers and yard maintance is included in strata. You will have access to a pristine community centre. Orchards Walk is amazing for walking and enjoying the outdoors. This home is truly ready for you to move in and make it your own! (id:60329)
RE/MAX Real Estate (Kamloops)
200 Grand Boulevard Unit# 132
Kamloops, British Columbia
Come home to Orchards Walk, where everything you need is right in your neighborhood. This brand-new home features a bright, open concept layout designed for easy living. Enjoy the added benefit of green space behind and beside your home, offering extra privacy and a peaceful setting. With low strata fees, you’ll also enjoy the bonus of access to the community centre, and your yard is professionally maintained. If you lead a busy lifestyle or love to travel, this home is perfect for you. The main floor offers 2 spacious bedrooms, 2 full bathrooms, and convenient laundry – making everyday living simple and hassle-free. All stainless steel appliance, air.co, blinds and washer and dryer included. Need more space? The unfinished basement provides ample room to create a family area or additional storage. This quality new home in a vibrant, growing community is ready for you to move in and start your next chapter! (id:60329)
RE/MAX Real Estate (Kamloops)
2835 Canyon Crest Drive Unit# 2
West Kelowna, British Columbia
2,418sqft move-in ready walk-out rancher townhome with amazing views of Shannon Lake and $13,500 in upgrades included- this is your opportunity to enjoy the best of the West Kelowna lifestyle! Features include 2 bedrooms, 2 flex/den spaces, 3 bathrooms, and a double side-by-side garage. With the primary bedroom on the main floor, you'll enjoy easy access to the kitchen, living/dining area, and laundry room. The primary ensuite includes a deluxe soaker tub, double-sink vanity, semi-frameless glass shower, and walk-in closet. The high-end modern kitchen is outfitted with premium quartz countertops, a slide-in gas range, stainless steel dishwasher, and refrigerator. Downstairs, you’ll find an additional bedroom and bath, 2 flex spaces, and a large recreation room. Relax on your partially covered deck and lower patio, both with gorgeous views of Shannon Lake! Built with advanced noise-canceling Logix ICF blocks in the party wall for superior durability and insulation. Includes a 1-2-5-10 Year New Home Warranty and meets Step 4 of BC’s Energy Step Code. Located just 5 minutes from West Kelowna shopping, restaurants, and entertainment, and close to top-rated schools. Enjoy nearby nature with a small fishing lake, a family-friendly golf course, and plenty of hiking and biking trails. Take advantage of BC's expanded property tax exemption (conditions apply) - an additional $16,498 in savings. First time buyer? You may be eligible to save the GST - an additional approx. $46,245 in savings. Photos are of a similar home in the development. *Edge View Showhome is now located at 2-2835 Canyon Crest Drive, Open Sat 12-3pm *** (id:60329)
RE/MAX Kelowna
2835 Canyon Crest Drive Unit# 13
West Kelowna, British Columbia
The best value new townhomes in West Kelowna! Move-In Now. This 3-storey walkup inside home features approx 1608 sqft, 3 bedrooms, 3 bathrooms, yard/patio, and double car tandem garage & VIEWS (you'll love the lake view from the living room & primary) . The main living floor features 9' ceilings, vinyl flooring, an open concept kitchen with pantry. Upstairs is the spacious primary & ensuite, 2 additional bedrooms, a bathroom and laundry. A. This home has lake views from the 2nd and 3rd floors!! 1-2-5-10 year NEW HOME WARRANTY, meets step 3 of BC's Energy Step Code. Quick 5 min drive to West Kelowna's shopping, restaurants and entertainment. Close to top rated schools. Walk to Shannon Lake and the golf course. Plus, plenty of walking and biking trails nearby. Take advantage of BC's expanded property tax exemption - an additional $12,998 in savings. First time buyer? You may be eligible to save the GST - an additional approx. $37,495 in savings. Listing photos of a similar home in community. **NEW EDGE VIEW SHOWHOME Located at #2 OPEN SAT 12-3PM** (id:60329)
RE/MAX Kelowna
2835 Canyon Crest Drive Unit# 12
West Kelowna, British Columbia
**EDGE VIEW AT TALLUS RIDGE NEW SHOWHOME OPEN SAT 12-3PM** The best value new townhomes in West Kelowna! Brand new townhome with Estimated completion, August 2025. This 3-storey home features approx 1608 sqft, 3 bedrooms, 3 bathrooms, yard/patio, and double car tandem garage - and lake views from the 2nd & 3rd floors. 1-2-5-10 year NEW HOME WARRANTY, meets step 3 of BC's Energy Step Code. Quick 5 min drive to West Kelowna's shopping, restaurants and entertainment. Close to top rated schools. Walk to Shannon Lake and the golf course. Plus, plenty of walking and biking trails nearby. Take advantage of BC's expanded property tax exemption - an additional $12,998 in savings. First time home buyer? You may be eligible to save approx. $37,495 in GST. Contact sales team for details. Listing photos of a similar home at Edge View. Showhome is located at 2-2835 Canyon Crest Drive (id:60329)
RE/MAX Kelowna

