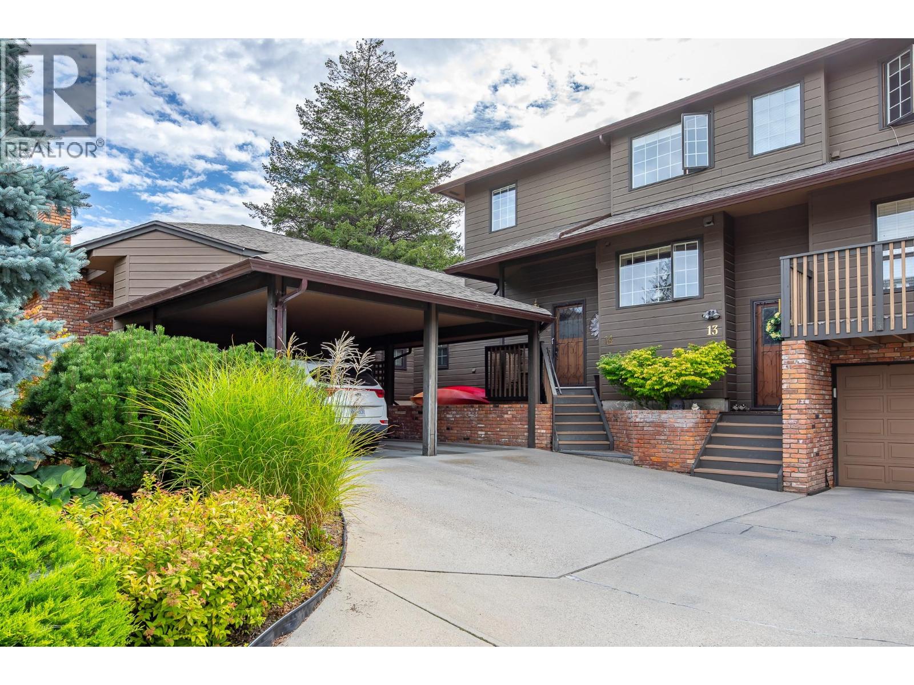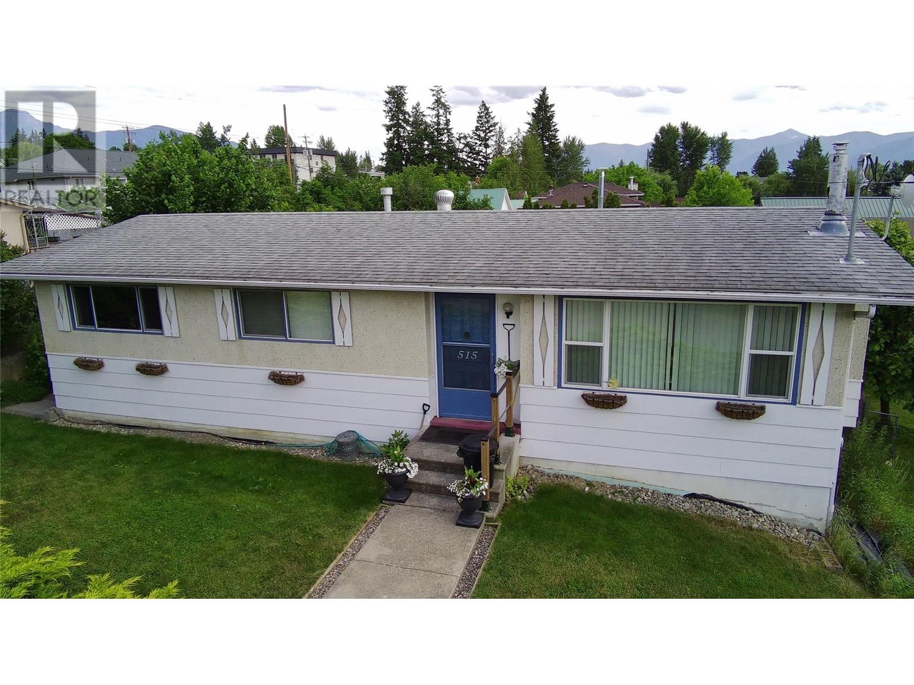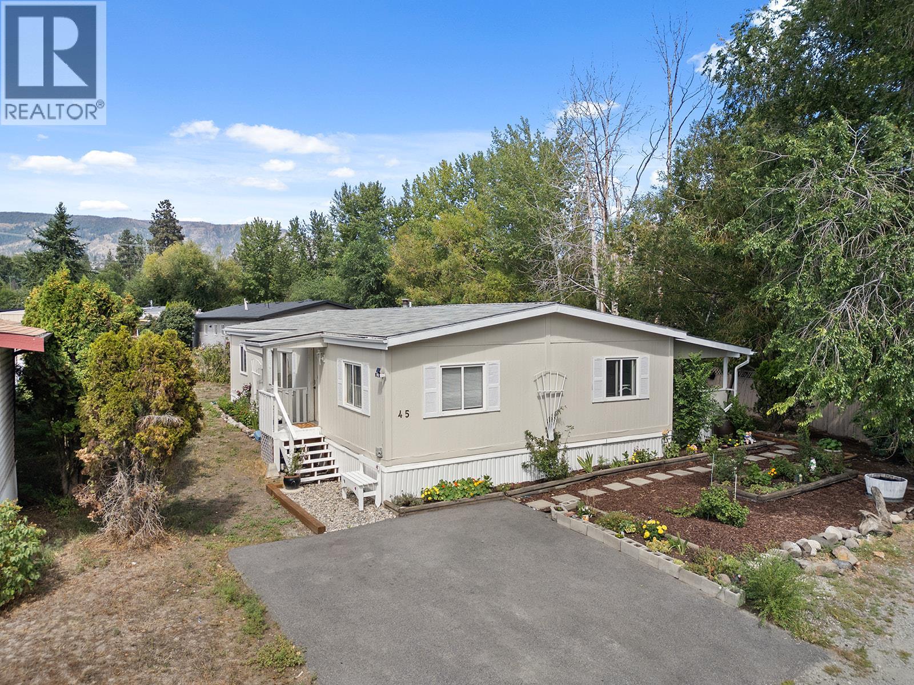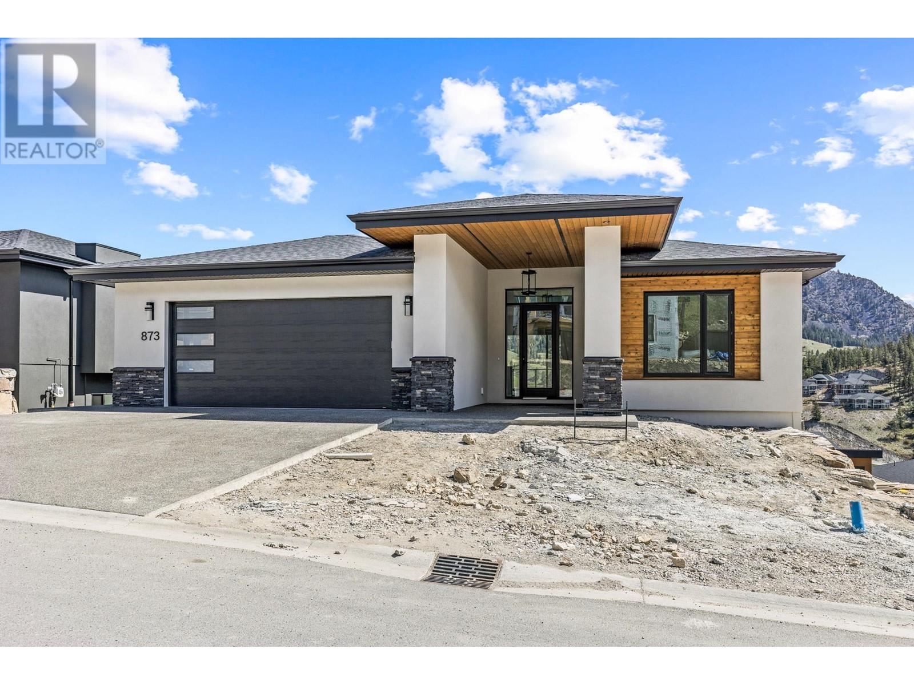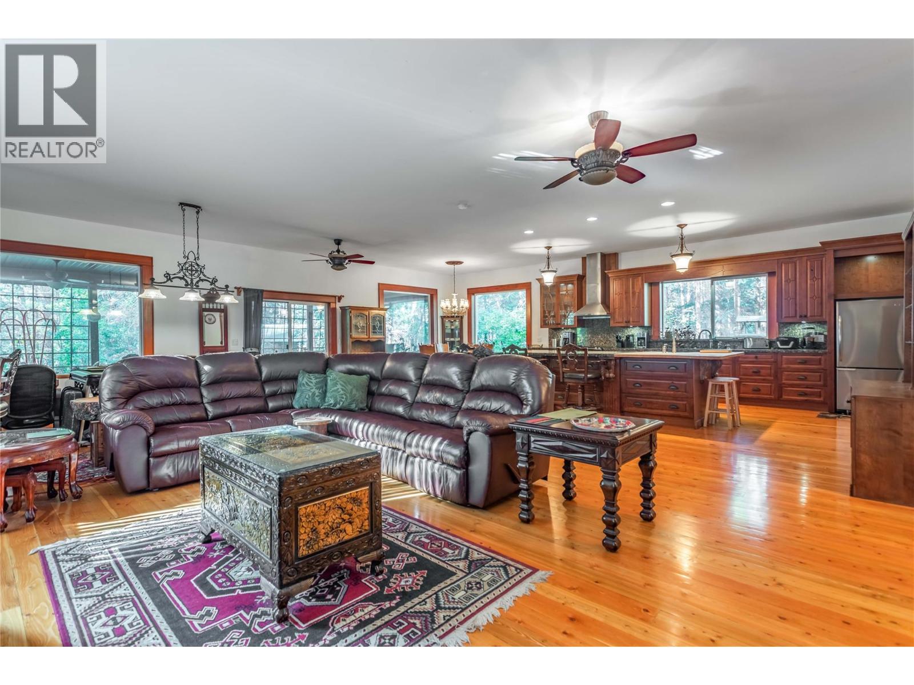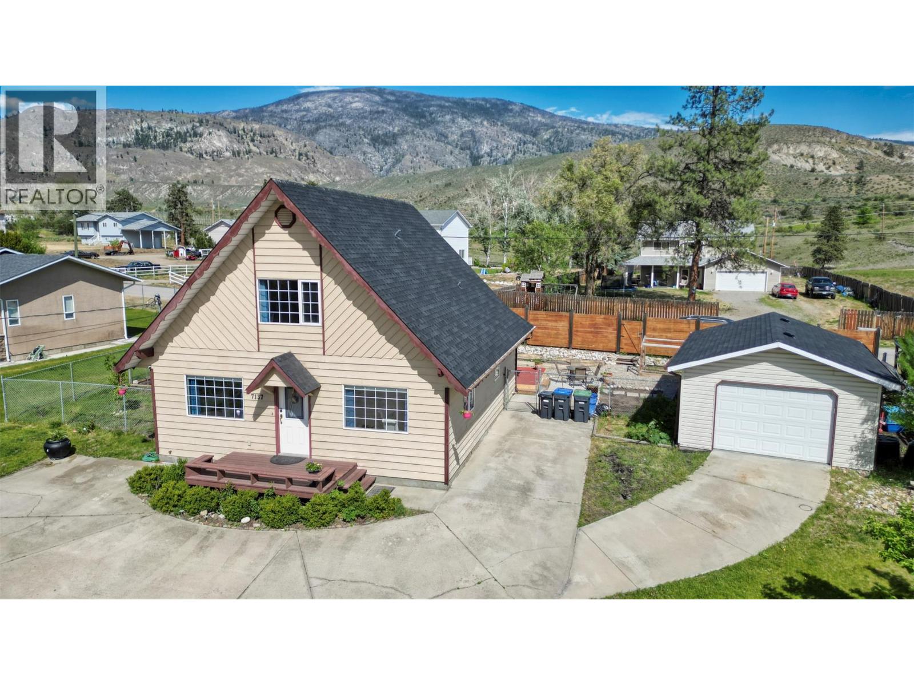1697 Greenfield Avenue Unit# 4
Kamloops, British Columbia
OPEN HOUSE LABOUR DAY MONDAY SEPTEMBER 1 10:00AM-NOON! Welcome to Unit 4 at 1697 Greenfield Avenue in Brocklehurst, a stylish and move in ready 3 bedroom, 1 bathroom townhome loaded with updates and charm. At the heart of the home is a beautifully renovated kitchen featuring new counter-tops, updated cabinetry, a modern back-splash, stainless steel appliances, and a smart kitchen expansion that enhances both function and flow. Upstairs, you’ll find three comfortable bedrooms and a bright, beautifully updated 4-piece bathroom. Pride of ownership shines through with a long list of thoughtful upgrades, including: • New heaters and smart thermostats • All new kitchen appliances • Kitchen expansion • New counter-tops and back-splash • Master bedroom closet system with barn door • Updated railing (to current code) • Smart lock on front door • Backyard grass • New water heater (2023) • New washer and dryer • Recently updated windows and roof Step outside to your covered extended deck and private fenced outdoor space. Ideal for kids, pets, or quiet evenings, and enjoy the convenience of two dedicated parking spots, including a covered carport. Located close to schools, parks, shopping, and transit, this home is the perfect fit for first-time home buyers, downsizers, or investors. Don’t miss your chance to own this beautifully updated gem in a well managed complex. Book your showing today! (id:60329)
Exp Realty (Kamloops)
2440 Old Okanagan Highway Unit# 529
West Kelowna, British Columbia
Stunning Lake-View Home Step through the front door and be captivated by the shimmering waters of Okanagan Lake, framed by breathtaking views of Mission Hill Winery, Goats Peak, and the sweeping Okanagan Valley. This 6-year-young, move-in-ready home offers an unbeatable combination of modern comfort, low-maintenance living, and jaw-dropping vistas. Key Features: Spectacular Views: South-facing, 28’ x 8’ covered deck perfect for quiet morning coffees or evening BBQ parties, showcasing panoramic lake, mountain, and valley scenery. Modern Open Layout: Spacious living area flows seamlessly into a bright, white kitchen with sleek cabinetry, a 3-person island, pantry closet, and stainless steel appliances. Primary bedroom with 2 closets and a 3-piece ensuite, plus a second bedroom and a 4-piece main bathroom. Dedicated storage room with shelving, a full laundry room with side-by-side washer and dryer, and a 10’ x 12’ storage shed. Carport, synthetic lawn, and rock landscaping eliminate yard upkeep. Prime Location: Steps from Westbank Centre’s big-box stores (Walmart, Superstore, Canadian Tire, Home Depot, and more), with visitor parking conveniently across the street. Act fast – lake-view homes like this are rare at this price! Schedule your private tour today and experience Okanagan living at its finest. (id:60329)
Share Real Estate
144 Sumac Ridge Drive Unit# 14
Summerland, British Columbia
Open House- Monday Sept 1, 10-12. A Must-See in Fairway Five! This beautifully maintained unit is located in the sought-after Fairway Five complex, right on the golf course. Featuring 2 spacious bedrooms plus a den and 3 bathrooms, including a large ensuite with a relaxing jetted tub. The primary bedroom offers a generous walk-in closet and a panoramic lake view. Enjoy a private patio, covered parking, and a host of other desirable features. Strata fees include heat, hot water, building insurance, and snow removal for worry-free living. One house cat permitted. No short-term rentals allowed. No age restrictions. (id:60329)
RE/MAX Orchard Country
691 Bay Avenue
Kelowna, British Columbia
A rare opportunity in a fantastic location—this 3-bedroom, 1.5-bath home is packed with potential and personality. Nestled on a private, fenced lot just steps to Knox Mountain Park, beaches, and the city's best trails, this is the perfect fit for first-time buyers or those looking for an investment with upside. Inside, you'll find a bright, functional layout with a full bathroom on the upper level and a convenient half bath down. The lower-level bedroom features its own private entrance—ideal for a roommate, student, or home office. The home offers great bones, thoughtful updates, and loads of charm throughout. The outdoor space is a standout feature at this price point—fully fenced and private with mountain views and room to garden, play, or relax. A separate garage/workshop with power adds major value: perfect for bikes, tools, hobbies, or storing your weekend gear. Bonus features include a spacious driveway with room for 5 vehicles, newer electric hot water tank (2020), commercial-grade 3-ton AC unit, and a well-maintained furnace. A great holding property on a flat, well-laid-out lot with MF1 zoning, complete with room for a future carriage house—an exciting opportunity in a walkable, bike-friendly neighbourhood that continues to grow in popularity. (id:60329)
RE/MAX Kelowna - Stone Sisters
515 Canyon Street
Creston, British Columbia
Charming Family Home at 515 Canyon Street, Creston, BC Discover this quaint – and affordably priced – home that perfectly blends old-world charm with modern upgrades. A new forced-air furnace and heat-pump system (installed Nov 2024) makes heating and cooling ultra-efficient – modern heat pumps can cut heating energy use by up to 75% versus older baseboard systems. "" energy.gov"" Working families will appreciate the lower energy bills and year-round comfort. Inside, well-lit living spaces and neat finishes create a cozy atmosphere, ready for you to move in. Safe fencing for our pets/dogs with chain link fencing . Every feature of this house was designed for practical family living. Working parents will value the efficient heating, extra workshop space and covered parking – all of which make day-to-day life easier. The home’s affordable pricing and ready-to-go condition mean less financial stress and more time at home. Plus, Creston’s family-friendly community (with parks, schools and recreation nearby) means kids have lots of space to run and grow. In summary, 515 Canyon Street is a turnkey family retreat: a charming cottage-style home with modern comforts, smart upgrades, and practical amenities. Don’t miss the chance to make it your family’s secure, cost-conscious haven – it’s truly priced to sell and ready to welcome you. Contact your REALTOR® today to view this unique offering at 515 Canyon Street, Creston! (id:60329)
2 Percent Realty Kootenay Inc.
1881 Boucherie Road Unit# 45
Westbank, British Columbia
Welcome to this beautifully updated home, perfectly situated in a well-maintained park just minutes from Okanagan Lake, scenic walking paths, and world-class wineries. Thoughtfully renovated throughout, this move-in ready gem offers modern finishes and comfortable living with vaulted ceilings, fresh paint, new lighting, and a bright open-concept kitchen featuring all new appliances (2025). Both bathrooms have been redone with Moen fixtures and sinks, while upgrades such as new windows, PEX plumbing, Decora switches, new fascia and eaves, vinyl skirting, and a roof that was 66% replaced in 2025 provide peace of mind for years to come. Step outside and enjoy one of the largest lots in the park, complete with a brand new 10’ x 20’ back deck, an expansive 30’ x 12’ covered patio, raised garden beds, and a 12’ x 10’ insulated powered shed, offering plenty of space for hobbies or storage. With no neighbours on one side, this home combines privacy, functionality, and charm in a truly unbeatable location. With no age restrictions, this property is a rare find—schedule your viewing today before it’s gone! No pets allowed (id:60329)
Real Broker B.c. Ltd
859 Melrose Street
Kelowna, British Columbia
""BEST PRICE"" on a new walk-out rancher with a legal suite in Black Mountain that features 5 Bedrooms, 4 Bathrooms plus a Theatre room with over 3700 sq ft of living space plus an oversized 30' wide garage, (Room for two cars plus the toys on the side). You will notice the quality throughout this gorgeous home. The main floor boasts an open concept floor plan with 9' ceilings. 3 bedrooms up with the Primary suite boasting a lovely 5 pce. ensuite. The Great room, Dining and Kitchen are all open for easy living with lots of windows for natural light and to enjoy beautiful views of the mountains from the huge covered sundeck. Downstairs features a 400 sq. ft theatre room with a large bedroom, Huge Rec room with wet bar plus a 1 bedroom legal suite with separate entrance and laundry. There is also a huge storage area on the side, (so no need for a shed). Extra insulation and airtightness, Energy Step Code 3 compliant (R24 walls and R60 ceilings) to save on energy costs! Just a 40 min drive to Big White, 2 min drive to Black Mountain Golf course, 20 minutes to downtown & only a 15 min drive to UBCO. 10 year New Home warranty. Virtual tour at https://unbranded.youriguide.com/859_melrose_st_kelowna_bc/ (id:60329)
Macdonald Realty
873 Melrose Street
Kelowna, British Columbia
Brand New Walkout Rancher with Legal suite! In a Gorgeous new neighbourhood with sweeping views of the valley and majestic mountains beyond. Every detail is attended to, from beautiful custom tile work, to a chic modern colour palette & an excellent use of space. Open concept living & dining areas spill onto a large covered deck, perfect for entertaining. The primary bedroom enjoys a gorgeous view and comes complete with a large walk-in closet, luxury soaker tub, double sinks and a huge glass and ceramic shower. Downstairs find 2 more large bedrooms, a full 5pce. bath, Recreation room, & covered patio. Additionally, a legal 1-bed suite offers versatile options for hosting guests or earning rental income. Oversized double garage with extra wide driveway. Extra insulation and airtightness, Energy Step Code 3 compliant (R24 walls and R60 ceilings) to save on energy costs! Just a 40 min drive to Big White, 2 min drive to Black Mountain Golf course, 20 minutes to downtown & only a 15 min drive to UBCO. 10 year New Home warranty. Virtual tour at https://youriguide.com/873_melrose_st_kelowna_bc/ (id:60329)
Macdonald Realty
1137 Long Ridge Drive
Kelowna, British Columbia
Great value in this Wilden Rancher! Main floor features a spacious living area and kitchen with quartz counters and stainless steel appliances. Primary suite with gorgeous renovated ensuite and walk-in closet. Second bedroom upstairs. Lower level has two bedrooms, full bath, and rec room. Lots of space throughout. There is suite potential here- or great for extended family/university students. Walking trails, and a park right outside your door. This home is perfect for empty nesters, working professionals, and those who crave a friendly subdivision, with convenience of location. Close to Airport, University, Schools, Shopping, and Hiking. (id:60329)
Macdonald Realty
1389 Forest Road
Castlegar, British Columbia
Discover this exceptional 5-bedroom, 3-bath rancher with a walk-out basement, perfectly situated in one of Castlegar’s most desirable neighborhoods. Designed for both style and comfort, it features an airy open-concept layout, modern finishes, and thoughtful details throughout. Highlights include a double garage, natural gas forced-air furnace, central A/C, two gas fireplaces, and main-floor laundry. The sleek kitchen with gas range flows into a bright living space, while the covered deck captures breathtaking mountain and valley views. The main level boasts a beautiful primary suite plus two additional bedrooms. Downstairs, the walk-out level offers two more bedrooms, a full bath, a spacious rec room, and abundant storage—ideal for guests, teens, or entertaining. Step outside to your private retreat: a landscaped, fully fenced backyard with pool area, cedar-wrapped bar, vegetable garden, underground sprinklers, and a bounty of fruit—raspberries, strawberries, blueberries, apple, and plum trees. This home truly has it all. Book your private tour today! ""quick possession available"" (id:60329)
Coldwell Banker Executives Realty
60 Pringle Road
Carmi, British Columbia
Looking to get out of the hustle and bustle? Nestled on 1.26 acres of serene riverfront, this beautifully designed 2,100 sq. ft. custom home with an attached 1,900 sq. ft. workshop, offers a perfect blend of luxury, functionality, and peaceful living. The home features 10 ft ceilings, Fir flooring and trim, 2 bedrooms, 3 bathrooms. The huge island kitchen boasts granite countertops, a large walk in pantry, and 39inch deep countertops, ideal for cooking, entertaining, and storage. The entire home is designed for comfort with an efficient wood stove supplemented by electric forced air floor vents, along with a heated concrete crawl space for added energy efficiency. Exterior features include a custom chicken coup, garden areas and a fully deer fenced perimeter. Low-maintenance metal roof and siding ensure durability and easy upkeep. A 30+ GPM well with a 3-phase constant pressure system and a 3-second hot water delay guarantees reliable water supply and instant hot water, while exterior hot water bibs add convenience for outdoor tasks. The attached workshop offers 14 ft ceilings, a 12 ft bay door, a vented paint room, and a half bathroom making it perfect for a business or hobbies. The detached garage adds extra space for vehicles and storage. A large insulated stamped concrete patio provides a relaxing area to enjoy the summer evenings with potential to expand the interior living area, Don’t miss this rare opportunity! (id:60329)
Century 21 Assurance Realty Ltd
Nationwide Realty Corp.
7137 Tucelnuit Drive
Oliver, British Columbia
This bright and spacious home features three bedrooms and two bathrooms, along with a comfortable open-concept living and dining area designed for comfort and functionality. You'll appreciate the convenience of having one bedroom and one bathroom on the main floor, with two additional bedrooms and bathroom located upstairs. The home also includes a 24x16 garage, perfect for hobbies or storage, and a fenced backyard, ideal for pets. Enjoy your morning coffee with picturesque vistas of Tucelnuit Lake from the front, while the back offers beautiful vineyard scenery from your patio. Great location and within easy walking distance to the renowned NK'Mip Canyon Desert Golf Course. This home truly offers a perfect blend of natural beauty, comfort, and convenient access to local amenities. (id:60329)
Century 21 Horizon West Realty


