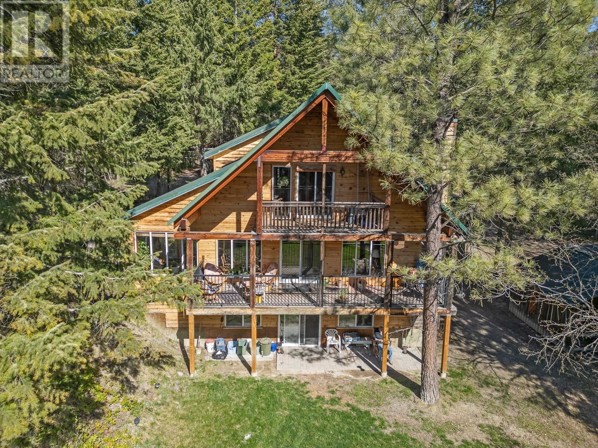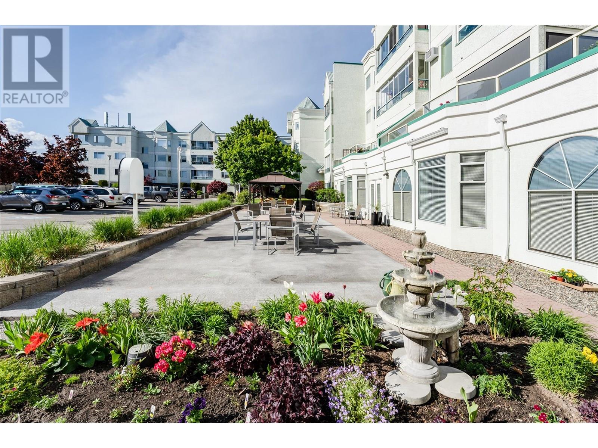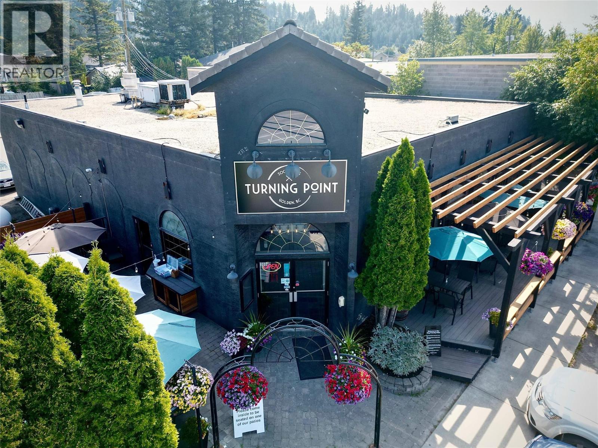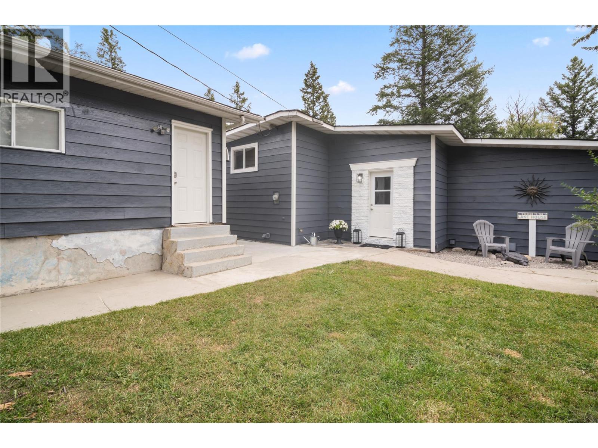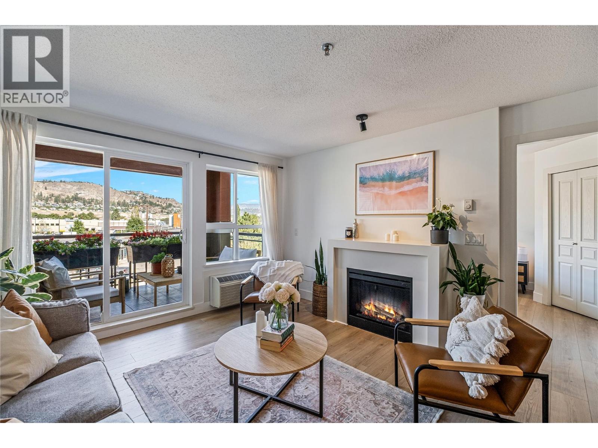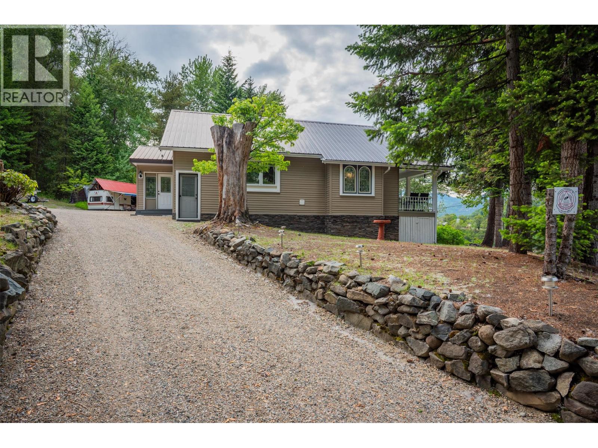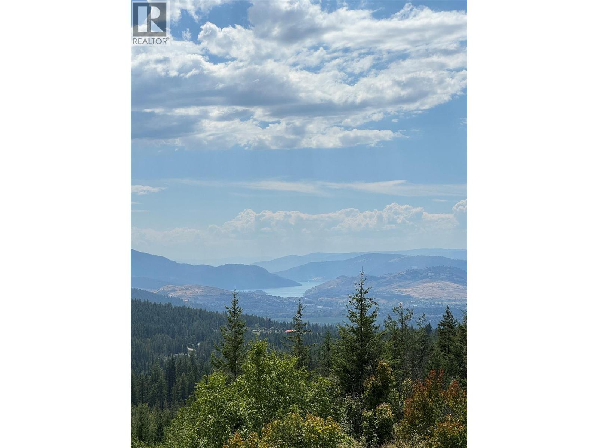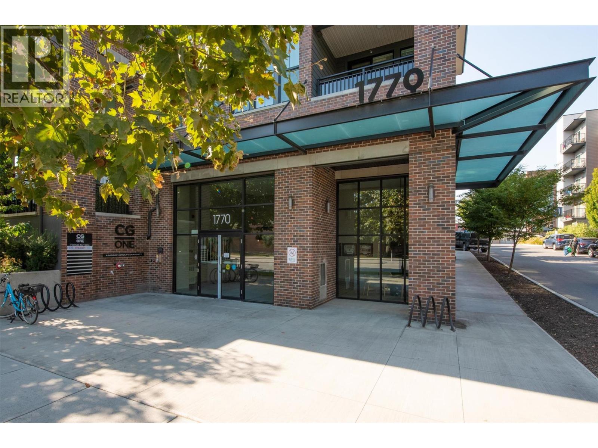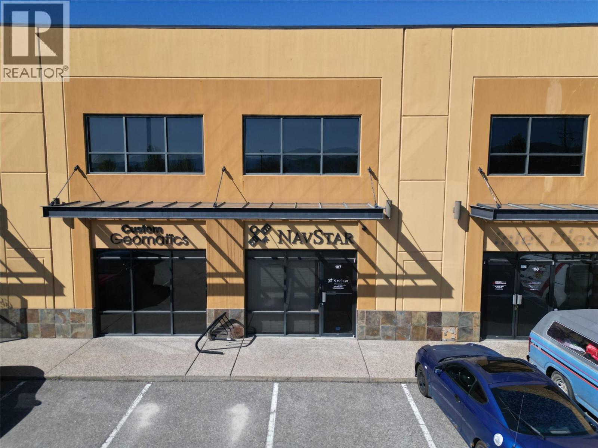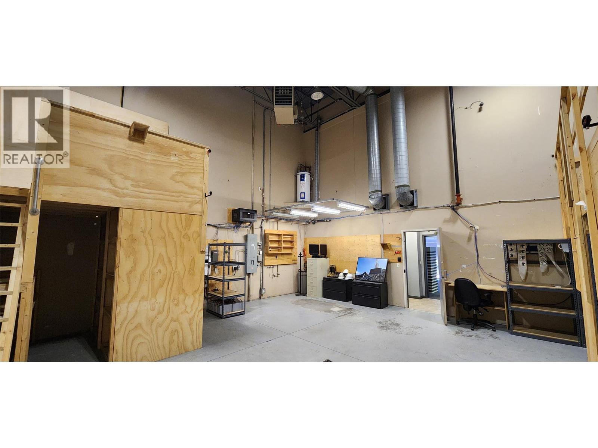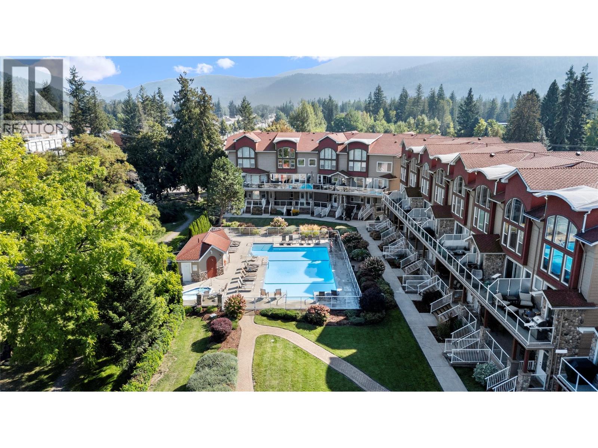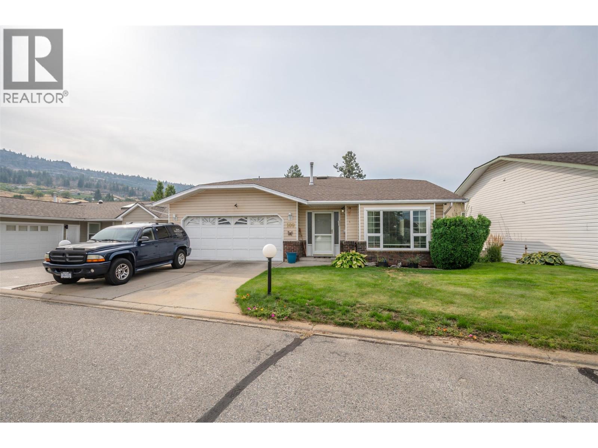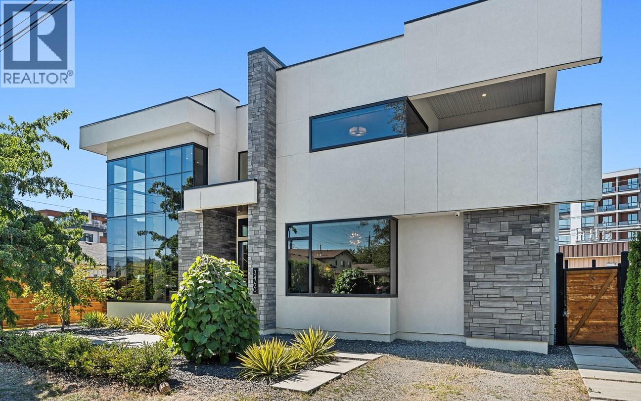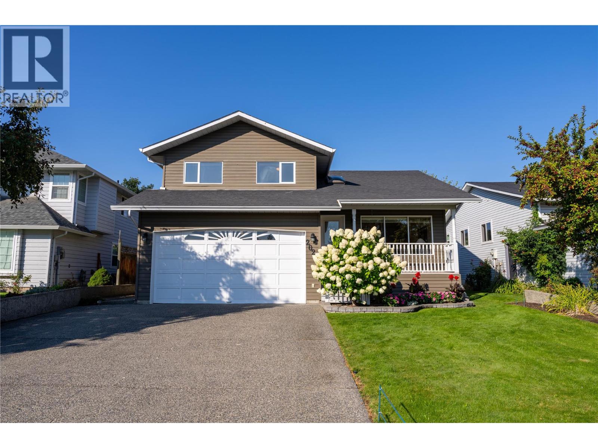3155 Prospect Road
Kelowna, British Columbia
Experience the perfect blend of peace, privacy, and endless possibilities in one of SE Kelowna’s most sought-after neighborhoods. Tucked away on a short, quiet, cul-de-sac and just steps from South Kelowna Elementary School, this exceptional property backs onto 30 acres of picturesque ALR land, offering stunning views and unmatched tranquility—yet it’s only a 10-minute drive to Orchard Park Mall and all city conveniences. Set on a sprawling, fairly level fully fenced lot, this property provides limitless opportunities. Whether you envision a charming bed & breakfast, a shop, a carriage house, a rental investment, or simply a dream home for your growing family—this space can bring your vision to life. There’s even room to add a swimming pool for resort-style living right in your backyard. The main level features three bright and spacious bedrooms, a versatile den, and a full bathroom. The lower level includes a self-contained two-bedroom, one-bathroom in-law suite, currently rented to the loveliest long term tenant, which is a fantastic mortgage helper or investment opportunity. Den can easily be converted into a bathroom to make upstairs 3 bedrooms 2 bath home, plumbing is between the two floors. Measurements are very approximate, if important please re-measure. Upstairs tenant is moving out end of September. Professional pictures and floorpans to be done after tenant moves out. (id:60329)
Royal LePage Kelowna
702 Forner Road
Lister, British Columbia
This nearly ten-acre property in the Creston Valley offers space, privacy, and a thoughtfully designed home just south of Creston, close to the USA border. Golf course and airport access are nearby, and the treed land may offer potential for logging. The upper floor includes a loft sleeping area, office, balcony, and a large ensuite with jet tub and shower. The main floor features a mudroom, half bath, and a kitchen equipped with a large island, induction cooktop, and wall oven. The open living room includes large windows and sliding doors leading to a spacious deck. In-floor heating runs through all three levels, with a wood stove on the main floor. The walk-out basement adds flexibility, with a bathroom that includes a soaker tub, as well as a sleeping pod, TV room, cold room, and a large closet. Outbuildings include a two-room cabin with attached greenhouse, a two-vehicle parking building, a small shop with 220 power, and a boat or machine shed. The property also includes fenced garden boxes and a larger fenced garden space. Book your private tour today and see the possibilities for yourself! (id:60329)
Real Broker B.c. Ltd
1329 Klo Road Unit# 307
Kelowna, British Columbia
Gordon Park Village 2 bedroom, 2 bathroom. Quick Possession is possible. This is a super clean east facing unit. This is the quiet side of the building with a mountain view. This home shows well with a larger enclosed balcony, newer appliances, nice flooring, fresh paint. A prime location with amenities. There is a common meeting area with a kitchen. It is used for regular coffee times and also for some potlucks. There is a pool table room, a small gym and a fully equipped woodwork shop. This is very affordable housing. There is great storage. The storage locker is just steps down the hall. There is more storage in your secured garage stall. With this home you have one bay of a double garage, allowing easy storage of tires, tools etc. This is a 50+ building. No rentals are allowed. Buyers must purchase with cash and no mortgages are allowed. Buyers are purchasing a membership in Gordon Park Housing Society with the exclusive right to occupy unit #307. You get a lot for your money here. Come and look. (id:60329)
Royal LePage Kelowna
4811 10a Avenue Ne Unit# 21
Salmon Arm, British Columbia
2017 66’ x 16’ Manufactured Home in Beautiful Salmon Arm situated in the newer developed Lakeland MHP. 1023 sq ft single-wide with 2 beds and 2 baths with RV parking on availability. Lakeland is close to groceries, parks, and transit, yet also in a serene farm like setting, nestled in quietness, with city water. Large Master bed with walk-in closet and 4 pc ensuite, 2nd bedroom located on the opposite end of the home, with a 3-pc bath including a walk-in sit down glass shower unit. Living area has a built-in electric fireplace with an oscillating fan with heat control and cooling fan. Other interior features include York Central Air Conditioning, a large pantry shelving cabinet, built-in Microwave, and recessed lighting. The kitchen offers an abundance of cupboards and counter space, and all windows have 2 inch blinds. The fully fenced back yard needs absolutely no maintenance for your 1 or 2 pets in this pet-friendly park. Other exterior features include your large covered deck for BBQs, a jacuzzi powered polymer hot tub, Pergola, Suncast polymer tool shed in backyard, eaves and downspouts on all areas of roofing including the carport, and hardi-plank siding. To top it all off there is a large concrete parking area under the carport with a do-able workshop, 3 car paved parking, and a low maintenance front yard! Clean, Fresh, Modern, and Mortgageable! Call Tom Scott for more info now! 236 888 5816 Measurements approximate, Buyers to verify if important. (id:60329)
Coldwell Banker Executives Realty
906 11th Avenue
Golden, British Columbia
**For Sale: The Turning Point Restaurant - Golden, BC** Opportunity knocks with this well-established family-run restaurant, The Turning Point, located in the picturesque town of Golden, BC. Since 1988, this beloved dining establishment has been a cornerstone of the community, known for its inviting atmosphere and great cuisine. The restaurant features a spacious 90-person dining room, complemented by two patios that offer an additional 65 seats for al fresco dining. Situated in an area that attracts both locals and tourists, The Turning Point ensures a steady flow of customers year-round. The property boasts many recent updates, enhancing both its aesthetic appeal and operational efficiency. This is a turnkey opportunity, as both the well-established business and the property are included in the sale. This is a rare chance to own a thriving restaurant in a stunning location, perfect for aspiring restaurateurs or seasoned operators looking to expand their portfolio. Don?t miss out on this exceptional opportunity to step into a successful and beloved dining destination! For more information, please contact us today. (id:60329)
RE/MAX Of Golden
1737 13th Avenue
Invermere, British Columbia
Beautifully Renovated Home with In-Law Suite on Nearly an Acre in Prime Invermere Location. Tucked into the trees on a spacious 0.97-acre lot in one of Invermere’s most sought-after neighbourhoods, this beautifully upgraded 4-bedroom home offers the perfect blend of comfort, privacy, and versatility. Thoughtfully updated from top to bottom, the home includes a fully self-contained 1-bedroom in-law suite—ideal for guests, extended family, or flexible living. Inside, you’ll find a bright, modern interior featuring a renovated kitchen, updated bathroom, new flooring throughout, and all-new windows and doors. Major upgrades include a brand-new roof on both the home and detached garage, heat pumps, a new hot water tank, and a spacious new deck with fresh railings—perfect for enjoying the tranquil, forested surroundings. The large, nearly one-acre property is filled with potential—whether you dream of a garden, guest cabin, studio, or just room to roam. The detached garage adds flexibility for parking, storage, or workshop use. Surrounded by mature trees, this property feels like your own private retreat in the woods, yet remains just minutes from town amenities, schools, trails and the beach. Whether you're looking for a full-time residence, weekend escape, or multi-generational home, this one checks all the boxes. (id:60329)
RE/MAX Invermere
1093 Sunset Drive Unit# 307
Kelowna, British Columbia
The location couldn’t be better—walk to the lakefront boardwalk, beaches, shops, restaurants, pubs, coffee spots, and the arts & cultural district — this is Okanagan living at its best! This well-cared-for 1 bedroom plus den condo offers a bright open-concept layout that flows seamlessly between the kitchen, dining, and living space (w/ beautiful updated flooring, baseboards and paint throughout). The kitchen is equipped with full appliances, while in-suite laundry adds everyday convenience. Perched on the 3rd floor of Waterscapes with views of Knox Mountain, the unit also includes secure underground parking and a storage locker. Waterscapes residents enjoy access to the impressive Cascade Club, just steps away — spend your days swimming in the outdoor pool, soaking in the hot tub, stay active in the fitness facility, or hosting in the shared kitchen and lounge spaces. Guest suites available. Pet Friendly with no height restrictions for dogs, Rentals allowed (min. 30 days), No age restrictions. *All measurements are approximate and should be verified if important. (id:60329)
Oakwyn Realty Okanagan
2060 Casino Road
Trail, British Columbia
Nestled conveniently close to town, this rare Columbia River waterfront property is the perfect retreat for couples or empty nesters looking to slow down and truly savor the good life. Set on just over an acre of beautifully landscaped land, this home offers unobstructed 180-degree views of the river views that change with the seasons and make every day feel like a getaway. The open-concept layout connects the kitchen and living room, where expansive windows flood the home with natural light and frame the water like a living painting. You have a spacious master bedroom, a full bathroom with double sinks on the main level, while the lower level provides a flexible guest room or office, a half bath, and plenty of storage. For those who love the outdoors, the property is a dream come true. With direct access to the Columbia River, it’s ideal for fishing, boating, or simply enjoying the peaceful waterfront setting. A heated garage, carport, and multiple covered parking areas provide ample space for boats, motorhomes, or trailers perfect for adventure seekers who want it all. Evenings are best spent by the firepit, watching the sun set over the water. Whether you’re looking to downsize without compromise or find that perfect riverside retreat, this home offers privacy and a lifestyle built around the beauty of the Columbia River. (id:60329)
RE/MAX All Pro Realty
2720 Cedar Ridge Street
Lumby, British Columbia
Built in 2023, this lovely 6-bedroom, 3-bath home features a 2-bedroom suite in the basement with a separate entrance. The open-concept main floor boasts big, bright windows. The kitchen has loads of cabinets and a massive island, perfect for preparing wholesome family meals. A sliding glass door in the living room leads to the sundeck, where you can enjoy gorgeous views. The patio at the back of the kitchen is wired for a hot tub and plumbed for a gas BBQ, perfect for easy entertaining. There are 3 spacious bedrooms on the main floor. The master bedroom features a huge walk-in closet and a lovely ensuite bathroom with heated floors. The lower level has a den/bedroom, perfect for a home-based business, as access is to the right of the main entrance. A separate entrance around the left side of the home leads to a fully self-contained, open-concept, 2-bedroom suite. Both the front and back yards are landscaped. The garage is wired for 220V. This is a wonderful neighborhood for young families! (id:60329)
Royal LePage Downtown Realty
880 Ackerman Court
Kelowna, British Columbia
Welcome to 880 Ackerman Ct, where thoughtful design and sweeping Okanagan Lake views create the ultimate retreat. This 6bed 4bath home showcases upgrades inside and out, with unobstructed views from every window on all three levels. Set in a quiet court location with a level driveway, the property blends convenience with tranquility. The reimagined kitchen features custom Thomasville cabinetry, granite counters, a Blanco Silgranit sink, and high end SS appliances. Luxury vinyl plank flooring flows throughout, accented by crown molding, designer lighting, and custom window treatments. The primary suite includes a spa-like ensuite with a freestanding tub, dual vanities, and a glass enclosed shower. Other upgrades include a high-efficiency HVAC system, water heater, and Moen fixtures. Lower level offers a 2bed suite with kitchen, laundry, and private entry, ideal for family, guests, or income. A versatile flex space with family room, and storage adds more possibilities. Outside, enjoy a new irrigation system, retaining walls, fresh landscaping with a rose garden, and large patio for entertaining. The fenced front yard offers a patio for morning sun and afternoon shade, while the western facing backyard captures sunsets. Extra parking and garage storage make this property as functional as it is beautiful. Located in sought-after BM, just mins from BM Golf Club, schools, parks and trails, with quick access to YLW. Experience elevated Okanagan living—your next chapter starts here! (id:60329)
Exp Realty (Kelowna)
1870 Hayashi Court
Kelowna, British Columbia
Welcome to this beautifully renovated 3 bedroom, 2.5-bathroom home with 1,784 sq. ft. of modern living space tucked away in a quiet cul-de-sac in a beautiful North Rutland neighbourhood. 1870 Hayashi Court is perfectly placed close to schools, entertainment and shopping. Professionally renovated, this home features a bright open floor plan, spacious living room with large windows and a gas fireplace, and a stunning kitchen with sleek countertops, custom cabinetry, and gorgeous appliances. Very bright and open. The backyard provides space to relax or entertain, with a large, covered deck perfect for family gatherings, or summer barbecues. The bottom level boasts great potential for an income producing suite, or the ideal multi-purpose room. This move-in-ready home combines comfort, style, and convenience. Don’t miss your chance to own this gem. (id:60329)
Oakwyn Realty Okanagan
825 Fernie Court
Kamloops, British Columbia
Located in close proximity to Thompson Rivers University (TRU), 825 Fernie Place is an executive style home, conveniently located in a cul de sac in Guerin Creek. Ideal location within walking distance to grocery stores such as Superstore, restaurants such as Earls and only a short drive to various city parks and walking trails. This custom 2012 owner-built home was thoughtfully designed with split level living space, extra ensuites, grand entrance foyer, covered backyard patio and spacious backyard. Finishing upgrades such as closet organizers, tiled showers, custom moulding accents, media backlighting and full blind packages included. The basement is fully finished with media room/bar (previously a second suite) plus a one bedroom in-law suite with a separate entrance. Fenced backyard, two car garage plus additional off-street parking on the driveway. Quick possession is possible. Message us for additional information or to schedule a viewing today. (id:60329)
Brendan Shaw Real Estate Ltd.
Lot 4 Tatlow Road Se
Salmon Arm, British Columbia
Welcome to Lot 1 Tatlow Road; your opportunity to be a part of Ranchero Heights. This 2.52-acre property offers the perfect blend of rural tranquility and convenient access to town, providing an ideal canvas for your future home. This lot is prepared and primed for you to build with ease. The property has been assessed and approved for a septic system, and a well is already drilled to a depth of 700 feet, delivering a flow rate of 3 US gallons per minute or more. This essential infrastructure is already in place, saving you significant time and money. The lot provides plenty of room for a spacious home, a workshop, storage, and parking for all your vehicles and recreational toys. Plan your build to capture valley and mountain views. The property is located on a quiet road just outside of Salmon Arm's city limits, ensuring a peaceful and private setting while keeping you just minutes from all city amenities. For outdoor enthusiasts, the location is unbeatable. You'll be a short drive from two championship golf courses and the renowned Larch Hills Recreation area, which offers extensive trails for hiking, biking, cross-country skiing, and snowshoeing. This lot truly offers the best of both worlds—a secluded, natural environment with easy access to adventure and convenience. (id:60329)
Royal LePage Access Real Estate
529 Truswell Road Unit# 301
Kelowna, British Columbia
Welcome to this stunning 2,000 sq. ft. corner unit, perfectly situated just steps from Lake Okanagan in the vibrant Lower Mission. This single-level home offers the best of Okanagan living with thoughtful design & high-end finishings. The open-concept living area is bright & inviting, framed by large windows that fill the space with natural light. The modern kitchen is a chef’s dream, featuring gas stove, premium appliances & a huge island that overlooks the living & dining spaces-perfect for entertaining or relaxing in style. With 2 large bedrooms, 2 full bathrooms & a versatile den, there's plenty of room. The primary suite is a true retreat, complete with a luxurious walk-in closet & spa-inspired 5-piece ensuite. Step outside to your private oasis - 500+ sq. ft. covered deck that expands your living space & invites you to enjoy Okanagan sunsets, summer dining, or simply lounging in comfort. This condo features in-floor heating, 9-foot ceilings & remote-controlled silhouette blinds. You’ll also appreciate the convenience of a same-floor storage unit and two parking stalls, including one in the heated parkade. This A+ boutique building offers lovely amenities: a fitness center, lounge with billiards, terrace with shuffleboard & bike storage. Steps from the Eldorado Resort, Aqua Boat Club, the upcoming waterfront boardwalk, Mission Park Greenway & Kelowna's newest waterfront park. Don't miss out on this excellent opportunity to live in Kelowna's most desirable area. (id:60329)
Oakwyn Realty Okanagan
7974 Silver Star Road
Vernon, British Columbia
40 ACRES in The Coveted BX Area – Development Potential with Breathtaking Views. Welcome to a rare opportunity in the heart of the highly sought-after BX area! This 40-acre parcel of land offers incredible development potential, making it a perfect investment for developers, dream home builders, or those seeking the ultimate private escape. Unmatched Views – Take in stunning panoramic vistas of nature, mountain ranges, and even the shimmering waters of Kalamalka Lake. This is the kind of setting where every sunrise and sunset feels like a masterpiece. Nature Meets Convenience – Enjoy the peace and privacy of acreage living, all just 10 minutes to downtown Vernon and essential amenities. Family Friendly Location – BX Elementary School is conveniently located at the base of the hill, with school bus pickup conveniently at Wallace andSilver Star Road. This is an ideal setting for families looking for space to roam and room to grow. Four-Season Playground – Only 15 minutes toSilver Star Mountain Resort and Sovereign Lake Nordic Centre, where world-class skiing, snowboarding, snowshoeing, and Canada’s premier cross-country skiing and downhill/cross-country biking trails await. Embrace the Okanagan summer with nearby beaches, endless hiking, walking, and biking trails and of course, the amazing Okanagan Rail Trail. Whether you're looking to develop, build your dream estate, or hold asa long-term investment—this is the acreage you've been waiting for. (id:60329)
Exp Realty (Kelowna)
1770 Richter Street Unit# 105
Kelowna, British Columbia
Bright, Urban Chic Loft-style condo at Central Green! This 2-bedroom, 2-bathroom home offers entry on both levels with towering 18 ft ceilings and impressive oversized floor to ceiling windows allowing the natural light to flood your living space. The open layout showcases a sleek kitchen with contemporary dual tone cabinetry, stainless steel appliance package, light quartz countertops, a moveable island with eating bar capability, all flowing into a cool, luxe living area with elegant modern lighting, perfect for entertaining day or night. Step out to the east-facing terrace with a beautiful brick facade and black accented frosted glass privacy panels to enjoy your morning coffee as the sun rises or enjoy a fresh Okanagan evening. The Lofted primary bedroom overlooks the main living area below and offers ample closet space, a 3pc ensuite bath & laundry while the main floor second bedroom is ideal for guests, crafts, a home office, or a studio. Practical perks include a secure underground parking stall, plus a convenient, same floor, storage locker. Central Green is situated beside the prestine Family & Pet friendly Rowcliffe Park. You’ll enjoy a running loop, off-leash dog park with small dog area, playground, and beautiful green space right outside your door. THIS all within walking distance to beaches, schools, shopping, dining, and Kelowna’s vibrant downtown easily accessible by transit out front OR steps away via the Bertram Pathway & the new Bertram Multiuse Overpass! (id:60329)
RE/MAX Kelowna
3103 Thacker Drive Unit# 9
West Kelowna, British Columbia
#9 House has no For Sale Sign placed on front lawn. Priced below 2025 Assessment 1,310,000. Opportunity awaits you to live in one of the finest gated communities in Lakeview Heights, Thacker Ridge. Beautiful, desirable neighbourhood that offers nearby world class wineries and restaurants, golf, Kalamoir Park just a short hike below to our famous Okanagan Lake, home of Ogopogo. You will love the lifestyle offered here. Walking distance to wineries, restaurants and beach. Fenced, private, park like setting property featuring 2770 sq ft plus storage area unfinished area 180 sq ft and 2 car garage 478 sq ft. 4 bedrooms/3 full bathrooms Rancher walk out home featuring main floor 1542 sq ft, great room living , 11 ft high ceilings on main floor. Main entry level has 2 bedrooms, 2 full bathrooms and den/office, main floor laundry and the lower walkout floor features 1228 finished sq ft, 2 bedrooms 1 with separate entry and 1 full bathroom, large family room and games room which could be suited for family member as plumbed for kitchen and private entry into the walk out basement. 2 separate basement walk out accesses. The 1st basement walk out access is from sliding doors family room and the 2nd basement walk out access is from bedroom, both of these basement accesses are out onto covered patio leading to outdoor pathway. Opportunity for wine cellar and gym. 5th bedroom possibility. Rentals allowed on Strata approval only. Floor plans attached in photos. (id:60329)
Oakwyn Realty Okanagan
140 Commercial Drive Unit# 107b
Kelowna, British Columbia
Fantastic opportunity to lease 800 square feet of 2nd floor office space in a commercial strata unit 5 private offices, kitchenette and washroom. Unit 107 B- 140 Commercial Drive is conveniently located just a block from the busy intersection at Sexsmith Road/Old Vernon Road and Hwy 97, this I1 - Business Industrial zoned unit is ideal for a range of business uses . Available for immediate occupancy. (id:60329)
Venture Realty Corp.
140 Commercial Drive Unit# 107a
Kelowna, British Columbia
Fantastic opportunity to lease 1,600 square feet of ground floor warehouse area with reception, 3 private offices, kitchenette and large rear warehouse. Unit 107 - 140 Commercial Drive is conveniently located just a block from the busy intersection at Sexsmith Road/Old Vernon Road and Hwy 97, this I1 - Business Industrial zoned unit is ideal for a range of business uses . Available for immediate occupancy. (id:60329)
Venture Realty Corp.
6556 Kootenay Street
Oliver, British Columbia
This is a great opportunity to get into a stand alone home! This home sits on 0.18 of an acre and enjoys mountain views. Centrally located in the vibrant community of Oliver and just steps away from Lions park, the international hike and bike trail, and Okanagan River! Many updates have been completed on this home including kitchen and bathroom updates, a new roof in 2022, a new radon mitigation system in 2023, and more. This is a must see. Call today. (id:60329)
Royal LePage Locations West
1130 Riverside Avenue Unit# 3
Sicamous, British Columbia
Waterfront living at its finest. Welcome to #3 Portside Court, a sought-after waterfront townhome complex in the heart of Sicamous. This bright and spacious home offers nearly 2,400 sq. ft. of living space with 3 bedrooms, a large loft that can be used as a 4th bedroom, and 3 bathrooms. The open-concept main level is filled with natural light, creating an inviting space for entertaining or relaxing after a day on the lake. Step outside to a large deck with beautiful views of the pool and channel, perfect for outdoor living. The oversized tandem garage provides ample room for vehicles, tools, and all your recreational toys including boats, sleds, or ATVs. As part of Portside Court, you will enjoy exclusive amenities such as a private boat slip with direct access to Shuswap Lake, a well-maintained outdoor pool, and convenient waterfront moorage. Located just steps from shops, restaurants, and year-round recreation, this home offers the ultimate Shuswap lifestyle. Whether you are boating in summer or sledding in winter, this property is your gateway to adventure. (id:60329)
Royal LePage Access Real Estate
Royal LePage Kelowna
3400 Wilson Street Unit# 109
Penticton, British Columbia
The Springs gated community. With low strata fees of only $95 per month, walking distance to Skaha Lake, Shopping including Walmart, this is a great spot for active retirees, snowbirds or anyone looking for a 55+ adult living environment. This 3 level split home includes 2 Bedrooms up and a 3 pc ensuite and another bedroom down and 3 pc bath and a family room with a gas fireplace. The main floor consists of a large living room, dining room and kitchen. Central vac, underground irrigation and a double garage. There is bonus storage in the easily accessible crawl space. You can have a small dog or cat and rentals are allowed. All measurements approximate. (id:60329)
Royal LePage Locations West
3460 Patsy Road
Kelowna, British Columbia
Architectural brilliance meets urban convenience in this 6-bedroom, 7-bath residence, including a 2-bedroom, 2-bath legal suite w/ Air BnB income potential. Just steps from Gyro Beach & Pandosy Village, the home pairs striking design with everyday functionality. Inside, soaring ceilings & floor-to-ceiling windows create an airy space. A floating staircase anchors the open living space, offering a dramatic fireplace feature, wide-plank hardwood, & exposed steel beam detail make bold statements. The chef’s kitchen is outfitted w/ sleek push-touch cabinetry, quartz surfaces, premium JennAir appliances, & a wine display, with seamless flow to the dining & family rooms. The main-level primary retreat offers a wall-sized custom wardrobe & spa-like ensuite w/ heated floors, a soaker tub, & large shower. Upstairs, find 3 additional bedrooms, 2 baths, a glass-railed office nook, & 2 covered decks w/ mountain & peek-a-boo lake views. Designed for entertaining, the backyard offers a private courtyard patio w/ covered outdoor kitchen, speakers, & pool heater rough-in, plus a manicured fenced lawn with room for a pool. The legal suite impresses with its own island kitchen, living area, laundry, & expansive deck. Add'l features include a heated triple garage w/ epoxy floors, ample exterior guest parking, landscape lighting, & secure perimeter fencing. This residence seamlessly blends modern architecture w/ the walkable Okanagan lifestyle in one of the trendiest neighbourhoods. (id:60329)
Unison Jane Hoffman Realty
2022 Tremerton Drive
Kamloops, British Columbia
First time on the market, this Upper Sahali home has been loved and cared for by the same family since it was built. Immaculately maintained and never before offered for sale, it is a rare opportunity to own a property in one of Kamloops’ most sought-after neighbourhoods. Inside, you will find three bedrooms, three bathrooms, a spacious kitchen with an eat-in nook, and both living and family rooms. Central A/C keeps the home comfortable year-round and a brand new hot water tank has just been installed. The pride of ownership shows throughout. Everything has been kept in excellent shape, making this a rare opportunity to purchase a truly well-maintained home. The exterior is just as impressive, with a generous front driveway for parking, a landscaped backyard with mature trees, and a large garden that has been carefully covered to prevent weeds but could be brought back to life easily. Located down the block from one of the best elementary schools in Kamloops, McGowan Park Elementary, this home sits in a prime Upper Sahali location, one of the city’s most sought-after neighbourhoods. OPEN HOUSE Saturday, August 30th, 2025 at 12pm-2pm. (id:60329)
RE/MAX Real Estate (Kamloops)

