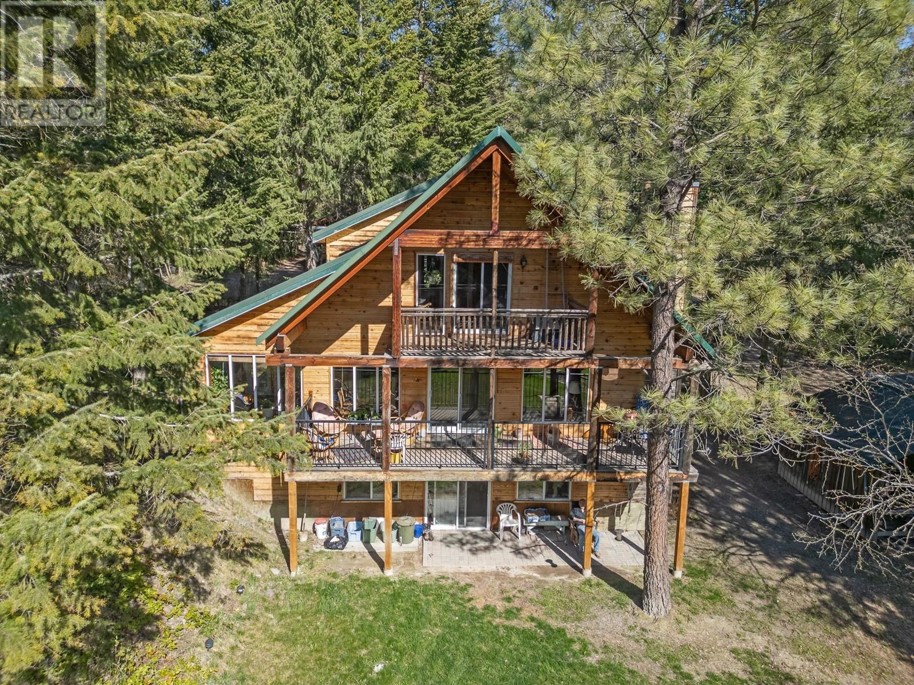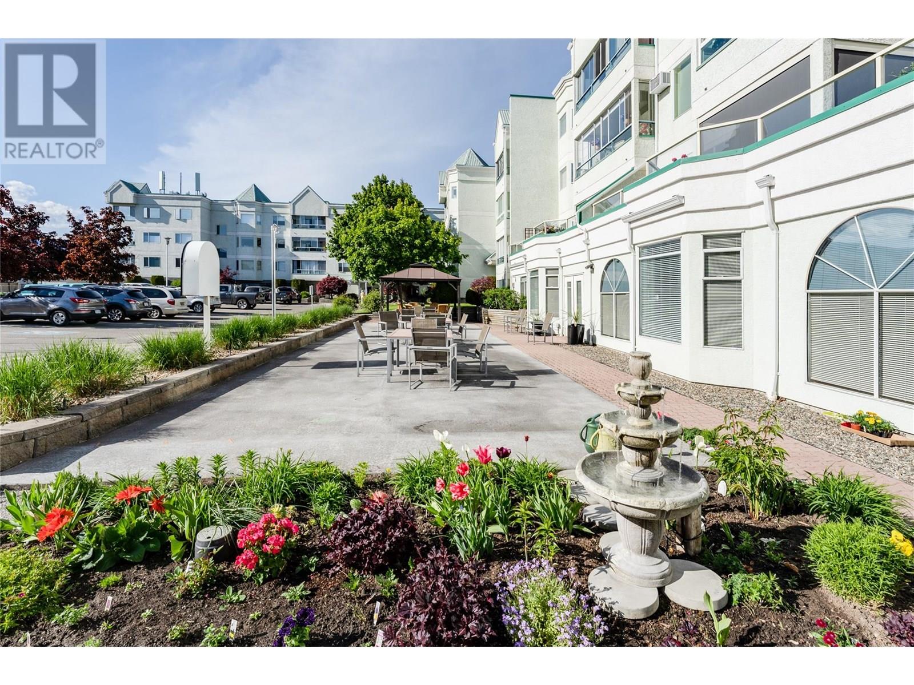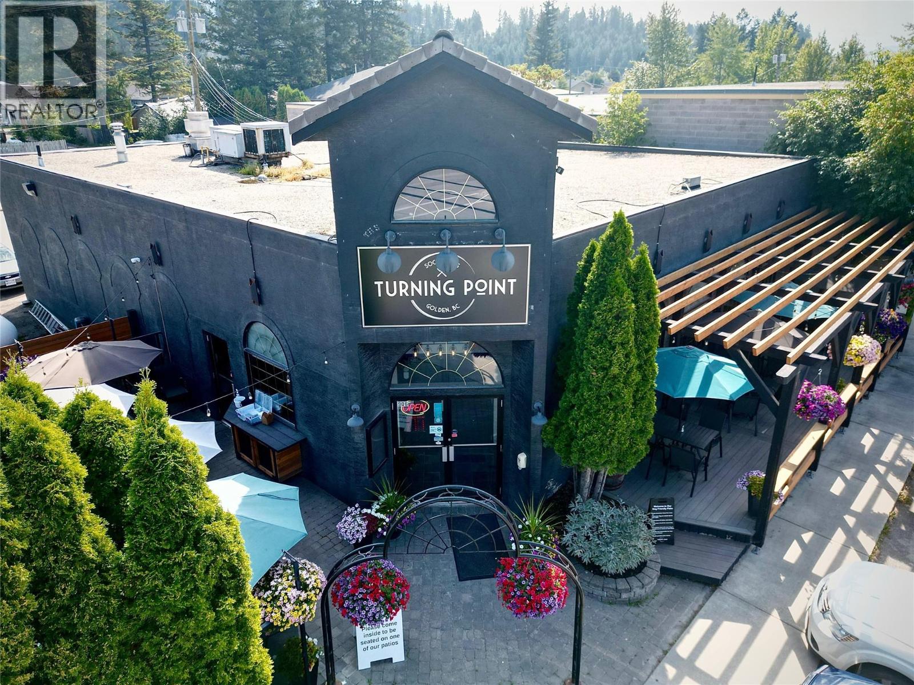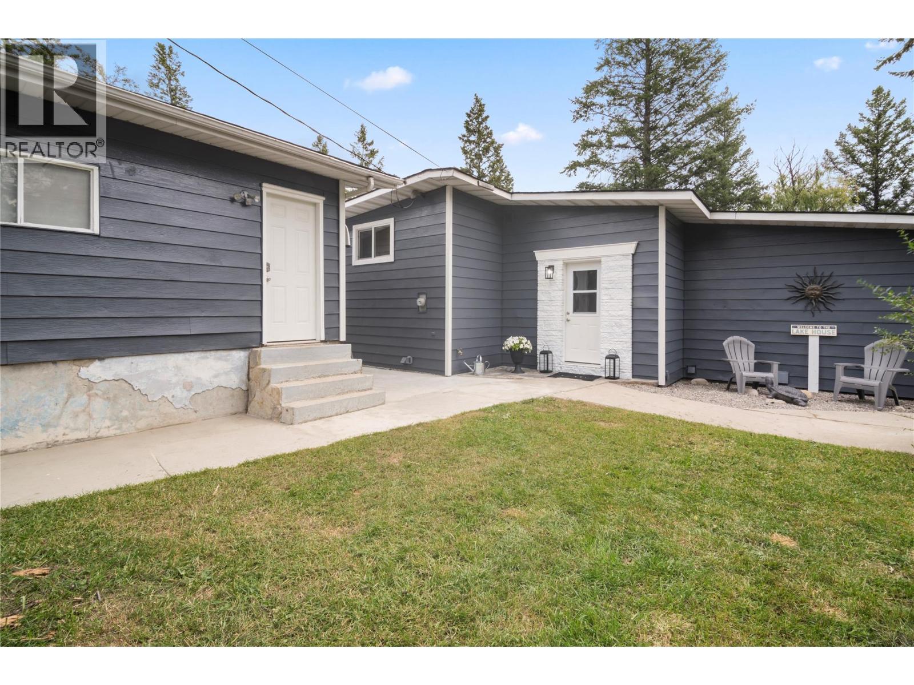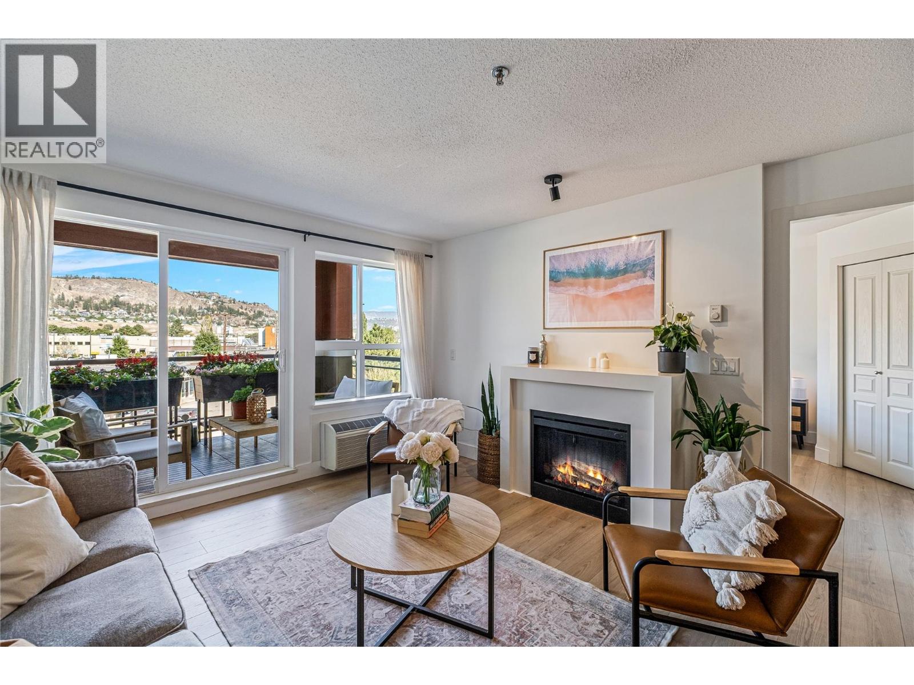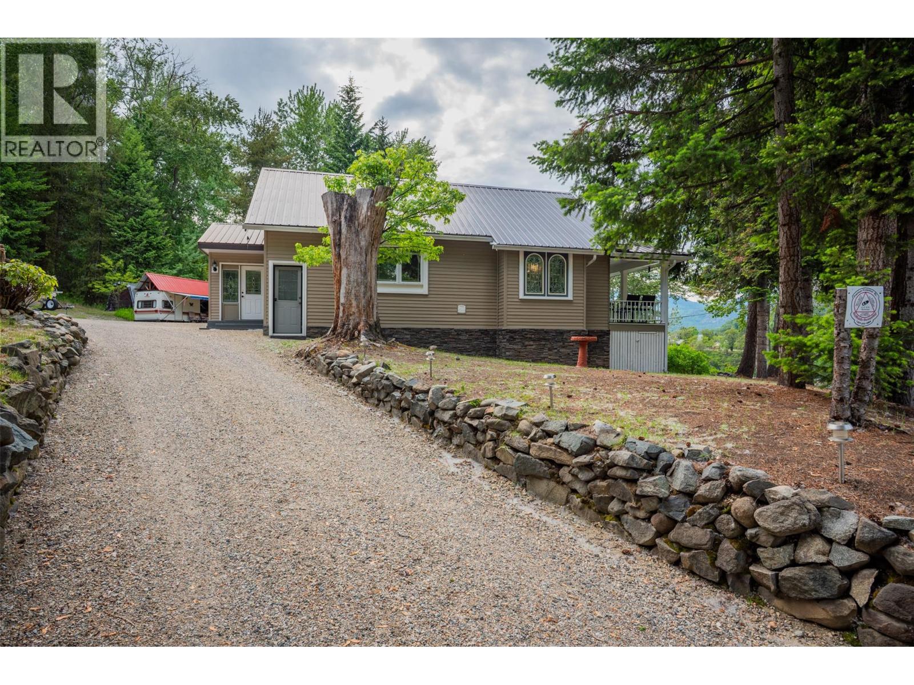3155 Prospect Road
Kelowna, British Columbia
Experience the perfect blend of peace, privacy, and endless possibilities in one of SE Kelowna’s most sought-after neighborhoods. Tucked away on a short, quiet, cul-de-sac and just steps from South Kelowna Elementary School, this exceptional property backs onto 30 acres of picturesque ALR land, offering stunning views and unmatched tranquility—yet it’s only a 10-minute drive to Orchard Park Mall and all city conveniences. Set on a sprawling, fairly level fully fenced lot, this property provides limitless opportunities. Whether you envision a charming bed & breakfast, a shop, a carriage house, a rental investment, or simply a dream home for your growing family—this space can bring your vision to life. There’s even room to add a swimming pool for resort-style living right in your backyard. The main level features three bright and spacious bedrooms, a versatile den, and a full bathroom. The lower level includes a self-contained two-bedroom, one-bathroom in-law suite, currently rented to the loveliest long term tenant, which is a fantastic mortgage helper or investment opportunity. Den can easily be converted into a bathroom to make upstairs 3 bedrooms 2 bath home, plumbing is between the two floors. Measurements are very approximate, if important please re-measure. Upstairs tenant is moving out end of September. Professional pictures and floorpans to be done after tenant moves out. (id:60329)
Royal LePage Kelowna
702 Forner Road
Lister, British Columbia
This nearly ten-acre property in the Creston Valley offers space, privacy, and a thoughtfully designed home just south of Creston, close to the USA border. Golf course and airport access are nearby, and the treed land may offer potential for logging. The upper floor includes a loft sleeping area, office, balcony, and a large ensuite with jet tub and shower. The main floor features a mudroom, half bath, and a kitchen equipped with a large island, induction cooktop, and wall oven. The open living room includes large windows and sliding doors leading to a spacious deck. In-floor heating runs through all three levels, with a wood stove on the main floor. The walk-out basement adds flexibility, with a bathroom that includes a soaker tub, as well as a sleeping pod, TV room, cold room, and a large closet. Outbuildings include a two-room cabin with attached greenhouse, a two-vehicle parking building, a small shop with 220 power, and a boat or machine shed. The property also includes fenced garden boxes and a larger fenced garden space. Book your private tour today and see the possibilities for yourself! (id:60329)
Real Broker B.c. Ltd
1329 Klo Road Unit# 307
Kelowna, British Columbia
Gordon Park Village 2 bedroom, 2 bathroom. Quick Possession is possible. This is a super clean east facing unit. This is the quiet side of the building with a mountain view. This home shows well with a larger enclosed balcony, newer appliances, nice flooring, fresh paint. A prime location with amenities. There is a common meeting area with a kitchen. It is used for regular coffee times and also for some potlucks. There is a pool table room, a small gym and a fully equipped woodwork shop. This is very affordable housing. There is great storage. The storage locker is just steps down the hall. There is more storage in your secured garage stall. With this home you have one bay of a double garage, allowing easy storage of tires, tools etc. This is a 50+ building. No rentals are allowed. Buyers must purchase with cash and no mortgages are allowed. Buyers are purchasing a membership in Gordon Park Housing Society with the exclusive right to occupy unit #307. You get a lot for your money here. Come and look. (id:60329)
Royal LePage Kelowna
4811 10a Avenue Ne Unit# 21
Salmon Arm, British Columbia
2017 66’ x 16’ Manufactured Home in Beautiful Salmon Arm situated in the newer developed Lakeland MHP. 1023 sq ft single-wide with 2 beds and 2 baths with RV parking on availability. Lakeland is close to groceries, parks, and transit, yet also in a serene farm like setting, nestled in quietness, with city water. Large Master bed with walk-in closet and 4 pc ensuite, 2nd bedroom located on the opposite end of the home, with a 3-pc bath including a walk-in sit down glass shower unit. Living area has a built-in electric fireplace with an oscillating fan with heat control and cooling fan. Other interior features include York Central Air Conditioning, a large pantry shelving cabinet, built-in Microwave, and recessed lighting. The kitchen offers an abundance of cupboards and counter space, and all windows have 2 inch blinds. The fully fenced back yard needs absolutely no maintenance for your 1 or 2 pets in this pet-friendly park. Other exterior features include your large covered deck for BBQs, a jacuzzi powered polymer hot tub, Pergola, Suncast polymer tool shed in backyard, eaves and downspouts on all areas of roofing including the carport, and hardi-plank siding. To top it all off there is a large concrete parking area under the carport with a do-able workshop, 3 car paved parking, and a low maintenance front yard! Clean, Fresh, Modern, and Mortgageable! Call Tom Scott for more info now! 236 888 5816 Measurements approximate, Buyers to verify if important. (id:60329)
Coldwell Banker Executives Realty
906 11th Avenue
Golden, British Columbia
**For Sale: The Turning Point Restaurant - Golden, BC** Opportunity knocks with this well-established family-run restaurant, The Turning Point, located in the picturesque town of Golden, BC. Since 1988, this beloved dining establishment has been a cornerstone of the community, known for its inviting atmosphere and great cuisine. The restaurant features a spacious 90-person dining room, complemented by two patios that offer an additional 65 seats for al fresco dining. Situated in an area that attracts both locals and tourists, The Turning Point ensures a steady flow of customers year-round. The property boasts many recent updates, enhancing both its aesthetic appeal and operational efficiency. This is a turnkey opportunity, as both the well-established business and the property are included in the sale. This is a rare chance to own a thriving restaurant in a stunning location, perfect for aspiring restaurateurs or seasoned operators looking to expand their portfolio. Don?t miss out on this exceptional opportunity to step into a successful and beloved dining destination! For more information, please contact us today. (id:60329)
RE/MAX Of Golden
1737 13th Avenue
Invermere, British Columbia
Beautifully Renovated Home with In-Law Suite on Nearly an Acre in Prime Invermere Location. Tucked into the trees on a spacious 0.97-acre lot in one of Invermere’s most sought-after neighbourhoods, this beautifully upgraded 4-bedroom home offers the perfect blend of comfort, privacy, and versatility. Thoughtfully updated from top to bottom, the home includes a fully self-contained 1-bedroom in-law suite—ideal for guests, extended family, or flexible living. Inside, you’ll find a bright, modern interior featuring a renovated kitchen, updated bathroom, new flooring throughout, and all-new windows and doors. Major upgrades include a brand-new roof on both the home and detached garage, heat pumps, a new hot water tank, and a spacious new deck with fresh railings—perfect for enjoying the tranquil, forested surroundings. The large, nearly one-acre property is filled with potential—whether you dream of a garden, guest cabin, studio, or just room to roam. The detached garage adds flexibility for parking, storage, or workshop use. Surrounded by mature trees, this property feels like your own private retreat in the woods, yet remains just minutes from town amenities, schools, trails and the beach. Whether you're looking for a full-time residence, weekend escape, or multi-generational home, this one checks all the boxes. (id:60329)
RE/MAX Invermere
1093 Sunset Drive Unit# 307
Kelowna, British Columbia
The location couldn’t be better—walk to the lakefront boardwalk, beaches, shops, restaurants, pubs, coffee spots, and the arts & cultural district — this is Okanagan living at its best! This well-cared-for 1 bedroom plus den condo offers a bright open-concept layout that flows seamlessly between the kitchen, dining, and living space (w/ beautiful updated flooring, baseboards and paint throughout). The kitchen is equipped with full appliances, while in-suite laundry adds everyday convenience. Perched on the 3rd floor of Waterscapes with views of Knox Mountain, the unit also includes secure underground parking and a storage locker. Waterscapes residents enjoy access to the impressive Cascade Club, just steps away — spend your days swimming in the outdoor pool, soaking in the hot tub, stay active in the fitness facility, or hosting in the shared kitchen and lounge spaces. Guest suites available. Pet Friendly with no height restrictions for dogs, Rentals allowed (min. 30 days), No age restrictions. *All measurements are approximate and should be verified if important. (id:60329)
Oakwyn Realty Okanagan
2060 Casino Road
Trail, British Columbia
Nestled conveniently close to town, this rare Columbia River waterfront property is the perfect retreat for couples or empty nesters looking to slow down and truly savor the good life. Set on just over an acre of beautifully landscaped land, this home offers unobstructed 180-degree views of the river views that change with the seasons and make every day feel like a getaway. The open-concept layout connects the kitchen and living room, where expansive windows flood the home with natural light and frame the water like a living painting. You have a spacious master bedroom, a full bathroom with double sinks on the main level, while the lower level provides a flexible guest room or office, a half bath, and plenty of storage. For those who love the outdoors, the property is a dream come true. With direct access to the Columbia River, it’s ideal for fishing, boating, or simply enjoying the peaceful waterfront setting. A heated garage, carport, and multiple covered parking areas provide ample space for boats, motorhomes, or trailers perfect for adventure seekers who want it all. Evenings are best spent by the firepit, watching the sun set over the water. Whether you’re looking to downsize without compromise or find that perfect riverside retreat, this home offers privacy and a lifestyle built around the beauty of the Columbia River. (id:60329)
RE/MAX All Pro Realty
2720 Cedar Ridge Street
Lumby, British Columbia
Built in 2023, this lovely 6-bedroom, 3-bath home features a 2-bedroom suite in the basement with a separate entrance. The open-concept main floor boasts big, bright windows. The kitchen has loads of cabinets and a massive island, perfect for preparing wholesome family meals. A sliding glass door in the living room leads to the sundeck, where you can enjoy gorgeous views. The patio at the back of the kitchen is wired for a hot tub and plumbed for a gas BBQ, perfect for easy entertaining. There are 3 spacious bedrooms on the main floor. The master bedroom features a huge walk-in closet and a lovely ensuite bathroom with heated floors. The lower level has a den/bedroom, perfect for a home-based business, as access is to the right of the main entrance. A separate entrance around the left side of the home leads to a fully self-contained, open-concept, 2-bedroom suite. Both the front and back yards are landscaped. The garage is wired for 220V. This is a wonderful neighborhood for young families! (id:60329)
Royal LePage Downtown Realty
880 Ackerman Court
Kelowna, British Columbia
Welcome to 880 Ackerman Ct, where thoughtful design and sweeping Okanagan Lake views create the ultimate retreat. This 6bed 4bath home showcases upgrades inside and out, with unobstructed views from every window on all three levels. Set in a quiet court location with a level driveway, the property blends convenience with tranquility. The reimagined kitchen features custom Thomasville cabinetry, granite counters, a Blanco Silgranit sink, and high end SS appliances. Luxury vinyl plank flooring flows throughout, accented by crown molding, designer lighting, and custom window treatments. The primary suite includes a spa-like ensuite with a freestanding tub, dual vanities, and a glass enclosed shower. Other upgrades include a high-efficiency HVAC system, water heater, and Moen fixtures. Lower level offers a 2bed suite with kitchen, laundry, and private entry, ideal for family, guests, or income. A versatile flex space with family room, and storage adds more possibilities. Outside, enjoy a new irrigation system, retaining walls, fresh landscaping with a rose garden, and large patio for entertaining. The fenced front yard offers a patio for morning sun and afternoon shade, while the western facing backyard captures sunsets. Extra parking and garage storage make this property as functional as it is beautiful. Located in sought-after BM, just mins from BM Golf Club, schools, parks and trails, with quick access to YLW. Experience elevated Okanagan living—your next chapter starts here! (id:60329)
Exp Realty (Kelowna)
1870 Hayashi Court
Kelowna, British Columbia
Welcome to this beautifully renovated 3 bedroom, 2.5-bathroom home with 1,784 sq. ft. of modern living space tucked away in a quiet cul-de-sac in a beautiful North Rutland neighbourhood. 1870 Hayashi Court is perfectly placed close to schools, entertainment and shopping. Professionally renovated, this home features a bright open floor plan, spacious living room with large windows and a gas fireplace, and a stunning kitchen with sleek countertops, custom cabinetry, and gorgeous appliances. Very bright and open. The backyard provides space to relax or entertain, with a large, covered deck perfect for family gatherings, or summer barbecues. The bottom level boasts great potential for an income producing suite, or the ideal multi-purpose room. This move-in-ready home combines comfort, style, and convenience. Don’t miss your chance to own this gem. (id:60329)
Oakwyn Realty Okanagan
825 Fernie Court
Kamloops, British Columbia
Located in close proximity to Thompson Rivers University (TRU), 825 Fernie Place is an executive style home, conveniently located in a cul de sac in Guerin Creek. Ideal location within walking distance to grocery stores such as Superstore, restaurants such as Earls and only a short drive to various city parks and walking trails. This custom 2012 owner-built home was thoughtfully designed with split level living space, extra ensuites, grand entrance foyer, covered backyard patio and spacious backyard. Finishing upgrades such as closet organizers, tiled showers, custom moulding accents, media backlighting and full blind packages included. The basement is fully finished with media room/bar (previously a second suite) plus a one bedroom in-law suite with a separate entrance. Fenced backyard, two car garage plus additional off-street parking on the driveway. Quick possession is possible. Message us for additional information or to schedule a viewing today. (id:60329)
Brendan Shaw Real Estate Ltd.

