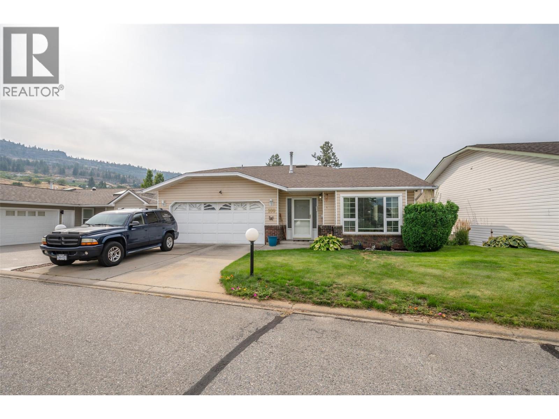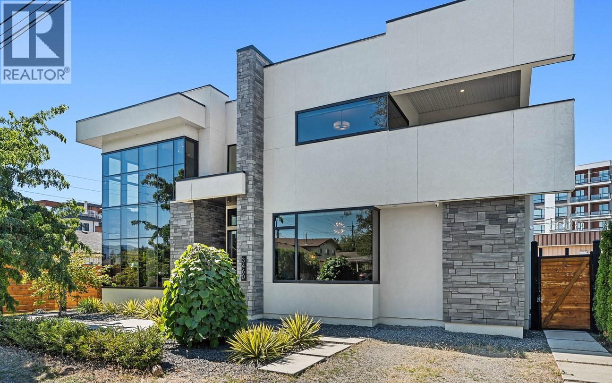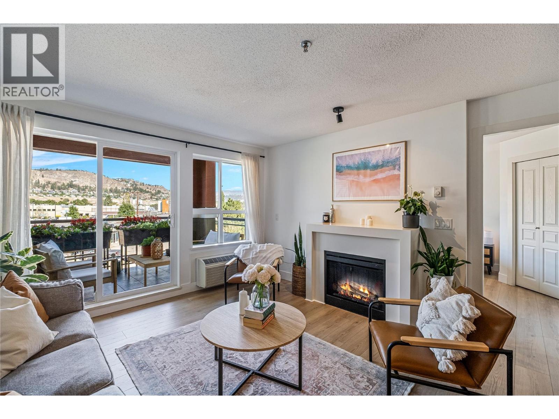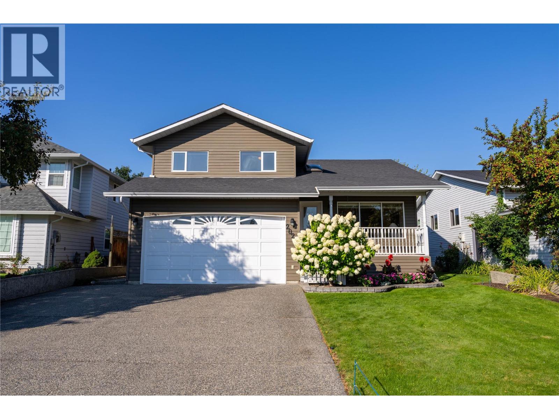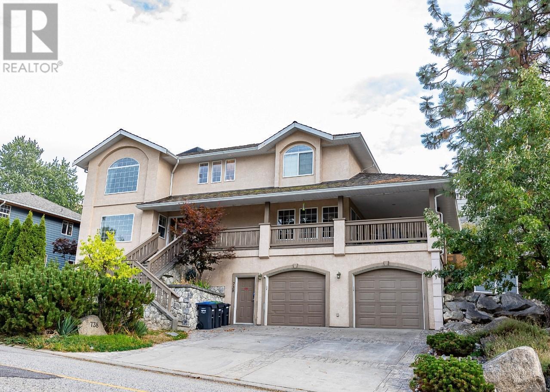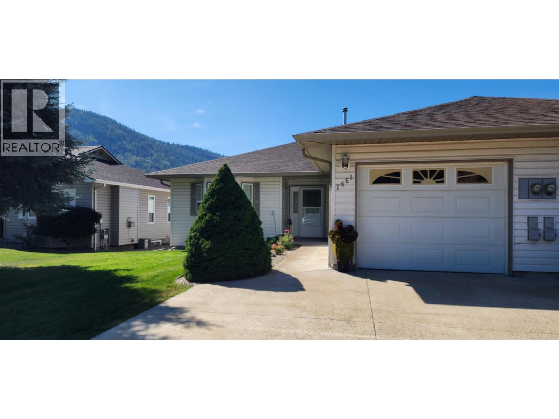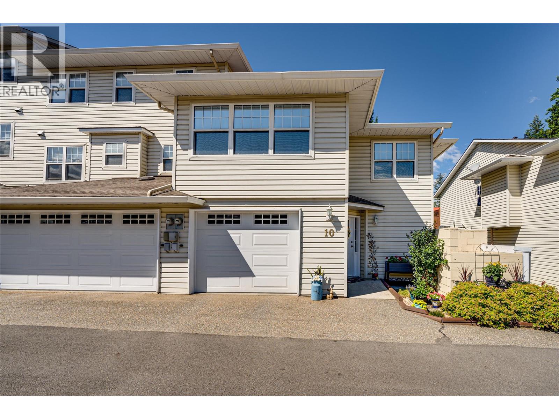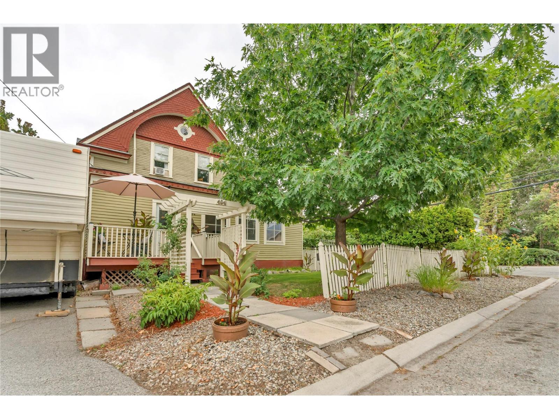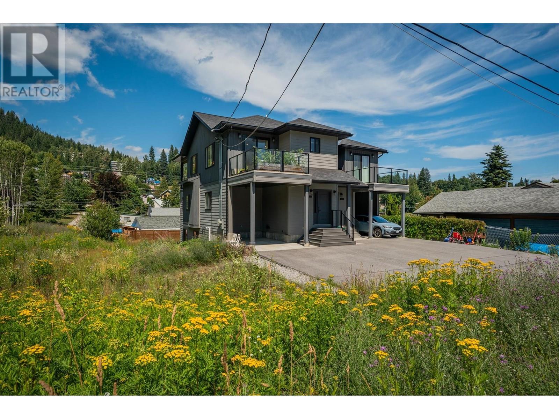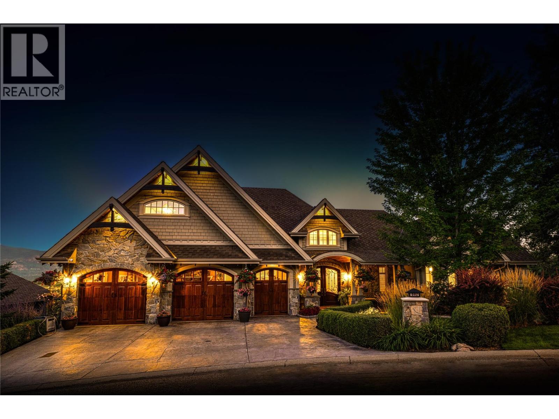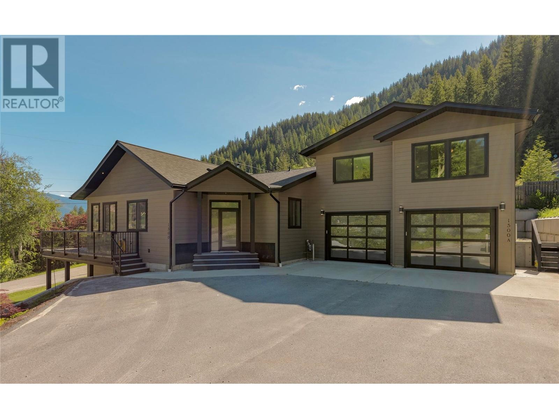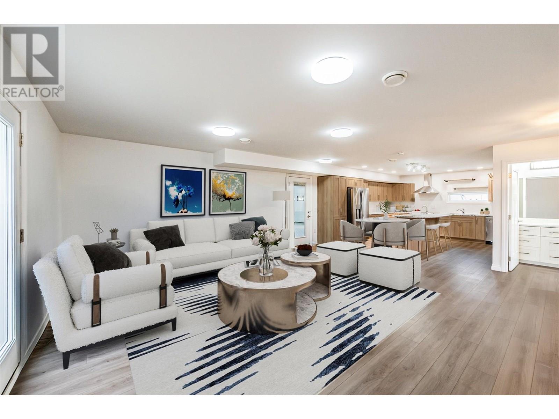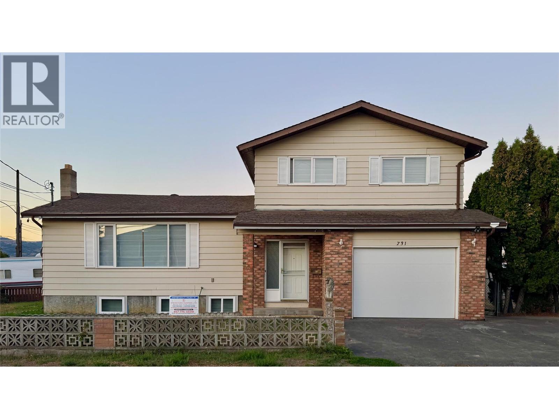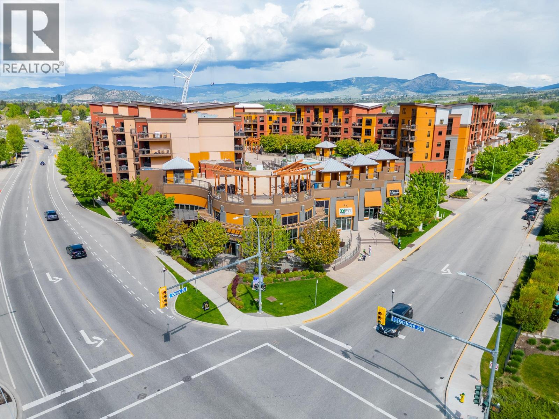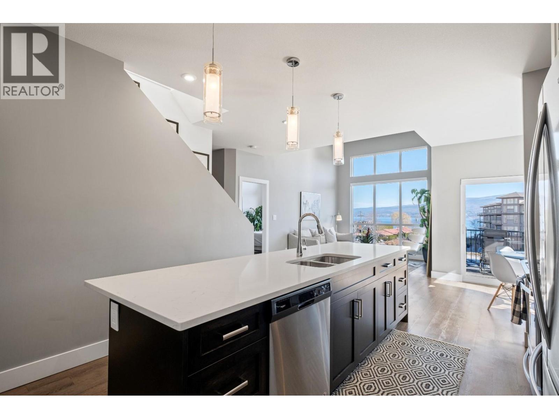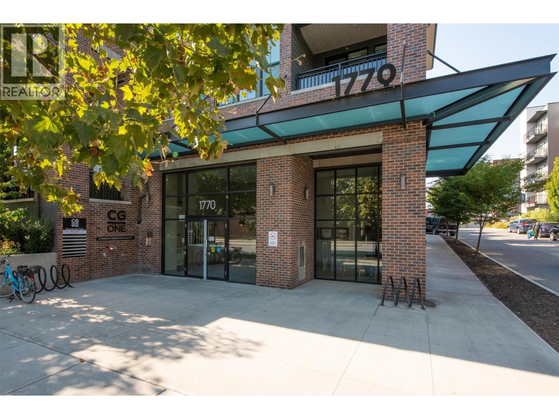3400 Wilson Street Unit# 109
Penticton, British Columbia
The Springs gated community. With low strata fees of only $95 per month, walking distance to Skaha Lake, Shopping including Walmart, this is a great spot for active retirees, snowbirds or anyone looking for a 55+ adult living environment. This 3 level split home includes 2 Bedrooms up and a 3 pc ensuite and another bedroom down and 3 pc bath and a family room with a gas fireplace. The main floor consists of a large living room, dining room and kitchen. Central vac, underground irrigation and a double garage. There is bonus storage in the easily accessible crawl space. You can have a small dog or cat and rentals are allowed. All measurements approximate. (id:60329)
Royal LePage Locations West
3460 Patsy Road
Kelowna, British Columbia
Architectural brilliance meets urban convenience in this 6-bedroom, 7-bath residence, including a 2-bedroom, 2-bath legal suite w/ Air BnB income potential. Just steps from Gyro Beach & Pandosy Village, the home pairs striking design with everyday functionality. Inside, soaring ceilings & floor-to-ceiling windows create an airy space. A floating staircase anchors the open living space, offering a dramatic fireplace feature, wide-plank hardwood, & exposed steel beam detail make bold statements. The chef’s kitchen is outfitted w/ sleek push-touch cabinetry, quartz surfaces, premium JennAir appliances, & a wine display, with seamless flow to the dining & family rooms. The main-level primary retreat offers a wall-sized custom wardrobe & spa-like ensuite w/ heated floors, a soaker tub, & large shower. Upstairs, find 3 additional bedrooms, 2 baths, a glass-railed office nook, & 2 covered decks w/ mountain & peek-a-boo lake views. Designed for entertaining, the backyard offers a private courtyard patio w/ covered outdoor kitchen, speakers, & pool heater rough-in, plus a manicured fenced lawn with room for a pool. The legal suite impresses with its own island kitchen, living area, laundry, & expansive deck. Add'l features include a heated triple garage w/ epoxy floors, ample exterior guest parking, landscape lighting, & secure perimeter fencing. This residence seamlessly blends modern architecture w/ the walkable Okanagan lifestyle in one of the trendiest neighbourhoods. (id:60329)
Unison Jane Hoffman Realty
1093 Sunset Drive Unit# 307
Kelowna, British Columbia
The location couldn’t be better—walk to the lakefront boardwalk, beaches, shops, restaurants, pubs, coffee spots, and the arts & cultural district — this is Okanagan living at its best! This well-cared-for 1 bedroom plus den condo offers a bright open-concept layout that flows seamlessly between the kitchen, dining, and living space (w/ beautiful updated flooring, baseboards and paint throughout). The kitchen is equipped with full appliances, while in-suite laundry adds everyday convenience. Perched on the 3rd floor of Waterscapes with views of Knox Mountain, the unit also includes secure underground parking and a storage locker. Waterscapes residents enjoy access to the impressive Cascade Club, just steps away — spend your days swimming in the outdoor pool, soaking in the hot tub, stay active in the fitness facility, or hosting in the shared kitchen and lounge spaces. Guest suites and a dog wash station add even more to the lifestyle here. Pet Friendly, Rentals allowed (min. 30 days), No age restrictions. *All measurements are approximate and should be verified if important. (id:60329)
Oakwyn Realty Okanagan
2022 Tremerton Drive
Kamloops, British Columbia
First time on the market, this Upper Sahali home has been loved and cared for by the same family since it was built. Immaculately maintained and never before offered for sale, it is a rare opportunity to own a property in one of Kamloops’ most sought-after neighbourhoods. Inside, you will find three bedrooms, three bathrooms, a spacious kitchen with an eat-in nook, and both living and family rooms. Central A/C keeps the home comfortable year-round and a brand new hot water tank has just been installed. The pride of ownership shows throughout. Everything has been kept in excellent shape, making this a rare opportunity to purchase a truly well-maintained home. The exterior is just as impressive, with a generous front driveway for parking, a landscaped backyard with mature trees, and a large garden that has been carefully covered to prevent weeds but could be brought back to life easily. Located down the block from one of the best elementary schools in Kamloops, McGowan Park Elementary, this home sits in a prime Upper Sahali location, one of the city’s most sought-after neighbourhoods. OPEN HOUSE Saturday, August 30th, 2025 at 12pm-2pm. (id:60329)
RE/MAX Real Estate (Kamloops)
738 Balsam Avenue
Penticton, British Columbia
Great family home offered for sale! Desirable Wiltse area, short walk to Wiltse School. House is extremely large at 3,600sqft 3 bdrms on the top floor with a massive master bedroom and walk in closet. Hardwood floors in the master. En-suite has a corner jetted tub. 2 additional large bedrooms upstairs. New laminate flooring down the staircase to main. Main level has an open concept with a large living room and family room. Perfect room for a home office. Walk out the dining room to a covered deck for entertaining and step down into a zero maintenance yard with high end exterior artificial turf and hot tub. Downstairs has yet another big family room, 1 bdrm and 3pc bathroom. Double car garage with one bay being a double depth garage. Great value here, won't last long! Listing Realtor is related to the Seller. (id:60329)
Royal LePage Parkside Rlty Sml
RE/MAX Orchard Country
7661 Crema Drive
Trail, British Columbia
Are you interested in the opportunity to downsize to a half-duplex with strata in Waneta Estates? This charming half-duplex, featuring three bedrooms & 3 bathrooms, could be the perfect fit for you. Ideally situated behind the Waneta Shopping Center, it offers a wonderful blend of comfort, style, and convenience. This property is immaculately maintained and ready for quick possession, and well-suited for families, empty nesters, professionals, or anyone seeking a tranquil, low-maintenance lifestyle. The open-concept living room, highlighted by a cozy fireplace, flows seamlessly into the dining area and a bright kitchen with a separate eating nook. Large patio doors lead to a private patio, a perfect spot for enjoying your morning coffee or unwinding in peace. On the main floor, you'll find a spacious layout with generously sized bedrooms, a full bathroom, and an ensuite. The lower level adds great value with a spacious family room, another full bathroom, a large bedroom, & additional spaces for laundry & storage. The outside basement entrance allows for easy accessibility. An attached single garage & a concrete driveway provide ample space for two vehicles or an RV, adding to your convenience. It's just a short distance from parks, shopping centers, and public transportation, enhancing your everyday experience. This is an excellent opportunity to embrace the comforts of this delightful half-duplex as your new home. We invite you to come and explore the possibilities. (id:60329)
Fair Realty (Nelson)
3155 Prospect Road
Kelowna, British Columbia
Experience the perfect blend of peace, privacy, and endless possibilities in one of SE Kelowna’s most sought-after neighborhoods. Tucked away on a short, quiet, cul-de-sac and just steps from South Kelowna Elementary School, this exceptional property backs onto 30 acres of picturesque ALR land, offering stunning views and unmatched tranquility—yet it’s only a 10-minute drive to Orchard Park Mall and all city conveniences. Set on a sprawling, fairly level fully fenced lot, this property provides limitless opportunities. Whether you envision a charming bed & breakfast, a shop, a carriage house, a rental investment, or simply a dream home for your growing family—this space can bring your vision to life. There’s even room to add a swimming pool for resort-style living right in your backyard. The main level features three bright and spacious bedrooms, a versatile den, and a full bathroom. The lower level includes a self-contained two-bedroom, one-bathroom in-law suite, currently rented to the loveliest long term tenant, which is a fantastic mortgage helper or investment opportunity. Den can easily be converted into a bathroom to make upstairs 3 bedrooms 2 bath home, plumbing is between the two floors. Measurements are very approximate, if important please re-measure. Upstairs tenant is moving out end of September. Professional pictures and floorpans to be done after tenant moves out. (id:60329)
Royal LePage Kelowna
3485 Rosedale Avenue Unit# 10
Armstrong, British Columbia
Sophisticated end unit 3 bed/ 2 bath townhome in a coveted 55+ community, boasting an elegant living and dining area with a stunning gas fireplace, soaring ceilings, and upscale cork flooring. Step out to the extended patio and private greenspace for a tranquil outdoor escape. The high-end kitchen features stainless steel appliances, ample storage, a kitchen pass-thru to the dining room and a sunlit breakfast nook. The master suite offers a double closet and spa-like ensuite. The lower level includes two spacious bedrooms, a second bathroom, and a laundry area. Complete with a single car garage, close proximity to a park, and convenient highway access, this meticulously maintained residence exemplifies luxury living in a community-oriented and low-maintenance setting, Come see your new home! (id:60329)
2 Percent Realty Interior Inc.
494 Young Street
Penticton, British Columbia
Step into a piece of Penticton’s history with the iconic Keyes House (1912), a late Victorian residence featured on the cover of Penticton in Color Photos. This Queen Anne Revival gem showcases steeply pitched paired gables, detailed trusses, and timeless character in every room. Offering 4 bedrooms and 3 bathrooms, the home is filled with natural light, high ceilings, and period charm. The main floor hosts a flexible bedroom and bathroom, could be used as the Primary bedroom on main floor (this area previously used as an AirBnB), cozy living room with gas fireplace, office space, and a bright kitchen opening to the family and dining rooms. Another bathroom located on main floor, next to the laundry. French doors lead to a large deck and gazebo overlooking the landscaped corner lot. Upstairs are 3 more bedrooms, a sunroom, and a full bath with clawfoot tub, plus a top-floor flex space for studio or retreat. Hot water radiant heat. The .18 acre property features garden boxes, mature trees, double garage with lane access, and ample parking for cars and RV's. Freshly painted areas inside and out while preserving heritage details. Excellent location 3 blocks away from the hockey rinks at the SOEC and 1 block away from Kings Field soccer complex. Located in the heart of downtown — steps to restaurants, shops, markets, and the beach — this unique home blends history with lifestyle in the best of ways. You will want to book your private showing today for this special home. (id:60329)
RE/MAX Orchard Country
508 Pointe Place
Kamloops, British Columbia
Dreaming of a golf resort lifestyle with sweeping views? This spectacular rancher overlooks the 18th fairway of Bighorn Golf Course at Sun Rivers, with stunning views of the South Thompson River and surrounding mountains. Featuring one level living with 2 bedrooms, 2 bathrooms, plus a den, the open floor plan is designed for both comfort and entertaining. The chef-inspired kitchen includes a gas stove, veggie sink, extended island with eating bar, wine cooler, and generous counter space—perfect for hosting family and friends. Expansive windows flood the home with natural light while showcasing panoramic fairway and mountain views from nearly every room. Step outside to either the front or back patio to relax and take in the scenery—you may even spot mountain sheep wandering by. Built with green technology, the home features geo-thermal heating for cozy winters and air conditioning for summer comfort. Low-maintenance landscaping means more time to enjoy the golf course, community, and surrounding beauty. This home combines luxury living with a perfect blend of resort-style living and everyday ease. A true must see! (id:60329)
Exp Realty (Kamloops)
1232 Ellis Street Unit# 1305
Kelowna, British Columbia
This must-see Sub-Penthouse offers luxury living at its finest with breathtaking lake and city views from the expansive 65-foot deck and floor-to-ceiling glass windows throughout. Featuring 2 spacious bedrooms plus a Den (converted into a stylish wine room), and 2.5 bathrooms, this home is designed to impress. Enjoy a light-filled open-concept layout, perfect for entertaining. The gourmet kitchen boasts an oversized island with seating for six, premium appliances, and elegant finishes. Both bedrooms offer full ensuites with upgraded showers, and the primary suite includes a generous walk-in closet. Professionally designed interior upgrades elevate every corner of this residence, creating a refined, modern feel. Step outside and you’re just moments from the beach, restaurants, and boutique shops, making this the ultimate lifestyle location. Don't miss your opportunity to own this exceptional sub-penthouse with unparalleled views and luxury. (id:60329)
Cir Realty
1214 Okanagan Avenue Unit# 50
Chase, British Columbia
Immaculate, updated 2bed/1ba home in a friendly, well-managed Park is ready for a new owner! ideally situated on a large corner lot, this home features a beautiful 50'x10' covered deck running the length of the unit with two wide, rebuilt sets of stairs to access both the parking area, and the private yard with a garden, storage shed, and landscaping features. The large deck accomodates several seating arrangements ,and a BBQ /cooking area accessed through the patio doors . A metal roof covers both the mobile and the wooden deck. Updates include new flooring throughout, both laminate and vinyl plank, new paint, new window blinds, new trim including around all windows, new appliances including Fridge, Gas Stove, and dishwasher, new stylish Barn Doors on both bedroom closets, a new wood feature wall in the living room, new eavestrough on the deck, and brand new skirting around the unit. Within walklng distance to downtown for shopping, Post Office, Pharmacy, Medical Clinic and Health Center, plus cafe's, coffee shops, and a variety of specialty shops to browse. Chase is a small, friendly Village on the western shore of Little Shuswap Lake where you can drive your road-worthy Golf Cart everywhere including the beaches, Parks, Bowling, and even to the Golf Course! There are lots of people to meet, groups to join, and quiet places to go for a walk and enjoy nature. Stress and taxes are lower here! Come and check us out! (id:60329)
Fair Realty (Sorrento)
1606 Thompson Avenue Unit# A
Rossland, British Columbia
Built in 2019, this spacious 4-bed 3.5-bath three-level duplex with modern farmhouse finishes is the Rossland property you’ve been waiting for. The entry level features a dedicated mud area with two large closets and a ski rack to keep all your gear organized and easily accessible. The hallway flows through to three bedrooms, each with breathtaking views of Mt Roberts. Engineered oak hardwood floors and a bespoke birch handrail lead upstairs to the open-concept living and dining areas, plus a full entertainer’s kitchen complete with stainless steel appliances and a gas range. Large glass doors open to two balconies—one basking in the southern sun and the other with expansive views of the mountain range. The lower level has plenty of storage, a spacious laundry, PLUS a dedicated in-law suite with private entrance and underfloor heating. The high-efficiency Viessmann gas boiler keeps the house toasty while saving money. This fantastic location is a short walk to downtown, amenities, and bus stops. Move-in ready with a building warranty still in place. It is the perfect choice for those who appreciate a space designed for convenience and today’s busy lifestyles. Watch the intro- https://www.youtube.com/watch?v=cmHpDKiP-iw (id:60329)
Mountain Town Properties Ltd.
602 Falcon Point Way
Vernon, British Columbia
Experience luxury living in this stunning Craftsman estate on .36 acres with breathtaking southerly 180-degree views of the golf course. Every corner boasts architectural excellence, from the exquisite millwork to soaring tray ceilings, 8.5’ doors, shuttered windows, Emtek hardware & retractable patio doors. Kitchen features top-tier Sub-Zero, Wolf & Miele appliances. Enjoy meals at the kitchen bar or in the dining room with sweeping views. Down a grand staircase, discover a stunning entertainment center with stone floors, a massive fireplace & a custom 1,100+ bottle wine cellar. The 11’ wet bar includes an icemaker, dishwasher, and fridge. Theatre room will provide hours entertainment. The office, designed for two, has ample cabinetry, large desks & spectacular views. Radiant heated floors are complemented by backup electric furnaces. Outdoor living is exceptional, with retractable screens, a BBQ kitchen, fireplace, a 4’ x 8’ x 2” thick stone dining table & lounging area. These spaces overlook the newly refinished pool & 3-drop stone waterfall, plus a full bathroom & FAR infrared sauna. The estate has 4 ensuite bedrooms, 3 with custom closets & the primary suite features two. Two bedrooms offer outdoor living areas, with the primary suite also having a Hot Spring Spa. Control 4, allows you to manage music, lighting & HVAC from your phone. There are two top-ranked golf courses & a premium racquet club for year round pickleball & tennis. Vendor Take Back Mortgage possible. (id:60329)
Rockridge Real Estate Company
1500 Holland Street
Nelson, British Columbia
Discover beautiful lake views and comfortable living in this modern 4-bedroom + den/office, 3-bathroom home built in 2018 with a separate 2-bedroom, 1-bathroom fully equipped suite, offering breathtaking views of Kootenay lake and the mountain ranges. Nestled in a coveted location, this 3433 sqft residence boasts a covered wrap around deck, a hot tub area, a spacious 2-car garage with additional storage rooms and EV charging accessible. Modern elegance defines the interior, featuring a custom-built wine room, a gym area, and a wood-burning fireplace adorned with cultured stone. The kitchen opens up to the dining and living room that both offer remarkable views of the beautiful lake and Kootenay mountains, Ideal for families or professional couples, the property is conveniently situated near schools, walking and biking trails, waterfront access, parks, and the renowned L&C Bakery. With its blend of upscale amenities and picturesque surroundings, this home provides a perfect blend of comfort and sophistication. Whether you're seeking a spacious family retreat or an investment opportunity with a lucrative rental suite, this property promises an unparalleled lifestyle in a desirable community. (id:60329)
Fair Realty (Nelson)
1969 Osprey Lane
Cawston, British Columbia
This unique property is a must-see—offering a blend of practicality and natural beauty that captures the essence of the Okanagan lifestyle. Looking for a serene retreat, working farm, or space to run your horses? This one checks all the boxes. Set on 6.58 acres of flat, fully usable land, this move-in ready property features 4 acres in farm production and 1.5 acres of pasture. The land is fully fenced, irrigated, and the clean, well-kept surroundings speak to the care and attention the owners have poured into the property over the years. A standout feature is the 985 sq. ft. heated workshop with 18-foot ceilings, a 14x14 ft garage door, a 200-amp panel plus an additional 200-amp feed, and a 60A receptacle for welding or air tools. The custom-built home offers a bright open-concept layout, a functional kitchen with custom cabinetry, and a generous primary bedroom with built-in closet organizers. Everything is immaculately maintained. With both a domestic well and a separate irrigation well, water is abundant and reliable, allowing room to add features like a pool or garden oasis. Hosting guests? You're all set with full RV/trailer hookups including electricity (50A), gas, septic, and wired internet—making extended stays comfortable and convenient. ZONED FOR FLEXIBILITY - Don’t miss this rare opportunity to own a truly turnkey property in one of the Okanagan’s most desirable rural settings. * Information package is available upon request* Some pictures are virtually staged (id:60329)
Century 21 Amos Realty
731 Cumberland Avenue
Kamloops, British Columbia
Welcome to 731 Cumberland Avenue. This 4-level split sits right beside Belmont Park and offers over 2,300 square feet of living space with a smart layout that works for families or investors. The main level is bright and functional with new flooring and a refreshed kitchen that flows nicely into the dining and living areas. Upstairs you’ll find three bedrooms, including a primary with a two-piece ensuite. There’s also a full bathroom and another half bath on this level, giving everyone a little more breathing room. The lower level is set up with a two-bedroom suite complete with its own kitchen, living area, and full bath. It’s a great option for extended family, a mortgage helper, or even a dedicated space for older kids. Outside, the corner lot gives you plenty of parking, a garage, and a private yard and a patio that’s ready for summer evenings. The location is hard to beat: steps to Belmont Park, close to schools, shopping, transit, and the River’s Trail. If you’re looking for a solid home with space, flexibility, and a park at your doorstep, 731 Cumberland is worth a look. Call your favourite realtor today for details or to book your showing! (id:60329)
RE/MAX Real Estate (Kamloops)
392 Stellar Drive
Kelowna, British Columbia
WELCOME to this exquisite 4641 sq ft walk-out rancher, perfectly situated to offer spectacular views of the lake, city and valley. This luxurious home features resort-style indoor- outdoor living. Enjoy the infinity edge swimming pool and hot tub complemented by expansive deck spaces on both levels- providing perfect spots for entertaining or simply soaking in the views. Inside you will find a gym area, theatre room, wet bar and temp controlled wine room as a few ""added extras"". This 2021 built home boasts 4 generous sized bedrooms all with lake views. The main floor primary bedroom with large walk in closet and laundry and 5 piece ensuite is designed for age in place living providing comfort and convenience. A spacious 3 car garage offers plenty of room for your vehicles and toys and a heated drive. Upper and Lower floors have in floor radiant heat. Do you have a cook in the family? WELL- this kitchen is truly an entertainer/chefs delight with a large servery. A fully fenced yard with pet friendly synthetic turf. This truly is an exceptional home- where every detail has been carefully considered for your utmost comfort. There's so many details that it truly needs to be seen. * measurements taken from the I guide floor plan in supplements (id:60329)
Macdonald Realty
Macdonald Realty Interior
1044 Lethbridge Avenue
Kamloops, British Columbia
Welcome to 1044 Lethbridge Avenue, a spacious and well-maintained family home offering just over 2,600 sq. ft. of versatile living space in a central location. The main floor features three bedrooms, a bright and functional kitchen with plenty of cupboard and counter space, a dedicated dining area, and a large living room with fireplace. Natural light fills the space, creating a warm and inviting atmosphere for everyday living. Downstairs, you will find a generous rec room for family use, along with a self-contained one-bedroom suite that has its own separate entry. This layout is ideal for extended family, guests, or as a mortgage helper to offset living costs. Set on a large lot with alley access, the property includes a fully fenced yard that provides excellent privacy and room for kids or pets to enjoy. There is ample parking available, adding to the convenience. Recent updates include windows and doors, a roof replacement in 2017, and a hot water tank replaced in 2018, giving buyers peace of mind for years to come. Located close to shopping, schools, transit, and recreation, this home offers the perfect balance of space, functionality, and location. Currently fully tenanted, 24 hours notice is required for all showings. OPEN HOUSE: Sunday August 31st, 2025 1:00pm-2:30pm. (id:60329)
RE/MAX Real Estate (Kamloops)
654 Cook Road Unit# 153
Kelowna, British Columbia
Welcome to Playa Del Sol, Lower Mission’s destination for amenity-rich condo living. This stunning two bedroom and den, two bathroom home has been updated and refreshed. Located on the main floor, you have direct access off the patio to the common grounds and amenities. This incredible floorplan features open concept living, and a split bedroom floorplan. The primary suite has a full ensuite and walk-through closet, as well as sliding door access to the patio. The second bedroom is also generous, and the massive den can easily double as an office or further guest room. Tile floors make it perfect for pets or kids. This home is offered fully furnished. This community has all possible amenities, including fitness centre, billiard lounge, pool, hot tub, BBQ areas, and more. Located just across from Lake Okanagan, with beaches and and restaurants within easy walking distance. (id:60329)
Sotheby's International Realty Canada
4215 Gellatly Road S Unit# 1305
West Kelowna, British Columbia
Discover this now vacant, stunning 2-bedroom, 2-bathroom plus den, offering over 1,200 sq ft of bright, open-concept living. Expansive floor-to-ceiling windows fill the space with natural light, creating a warm and welcoming ambiance throughout. Step out onto your private balcony and take in the breathtaking valley, mountain, and lake views — the perfect setting for your morning coffee or evening relaxation. Enjoy even more panoramic scenery from the rooftop patio, ideal for summer BBQs and entertaining guests. The spacious primary bedroom boasts its own impressive views and a luxurious ensuite featuring a double granite vanity and a large walk-in shower. A versatile den offers the perfect space for a home office, guest room, or reading nook. Additional highlights include two dedicated parking stalls and meticulous upkeep that clearly reflects pride of ownership. This home offers a rare combination of comfort, space, and exceptional views, close to the boardwalks, marinas for all your toys, beaches of the Okanagan lake and the Gellatly nut farm it's a true gem! A must see! (id:60329)
Coldwell Banker Horizon Realty
880 Ackerman Court
Kelowna, British Columbia
Welcome to 880 Ackerman Ct, where thoughtful design and sweeping Okanagan Lake views create the ultimate retreat. This 6bed 4bath home showcases upgrades inside and out, with unobstructed views from every window on all three levels. Set in a quiet court location with a level driveway, the property blends convenience with tranquility. The reimagined kitchen features custom Thomasville cabinetry, granite counters, a Blanco Silgranit sink, and high end SS appliances. Luxury vinyl plank flooring flows throughout, accented by crown molding, designer lighting, and custom window treatments. The primary suite includes a spa-like ensuite with a freestanding tub, dual vanities, and a glass enclosed shower. Other upgrades include a high-efficiency HVAC system, water heater, and Moen fixtures. Lower level offers a 2bed suite with kitchen, laundry, and private entry, ideal for family, guests, or income. A versatile flex space with family room, and storage adds more possibilities. Outside, enjoy a new irrigation system, retaining walls, fresh landscaping with a rose garden, and large patio for entertaining. The fenced front yard offers a patio for morning sun and afternoon shade, while the western facing backyard captures sunsets. Extra parking and garage storage make this property as functional as it is beautiful. Located in sought-after BM, just mins from BM Golf Club, schools, parks and trails, with quick access to YLW. Experience elevated Okanagan living—your next chapter starts here! (id:60329)
Exp Realty (Kelowna)
1770 Richter Street Unit# 105
Kelowna, British Columbia
Bright, Urban Chic Loft-style condo at Central Green! This 2-bedroom, 2-bathroom home offers entry on both levels with towering 18 ft ceilings and impressive oversized floor to ceiling windows allowing the natural light to flood your living space. The open layout showcases a sleek kitchen with contemporary dual tone cabinetry, stainless steel appliance package, light quartz countertops, a moveable island with eating bar capability, all flowing into a cool, luxe living area with elegant modern lighting, perfect for entertaining day or night. Step out to the east-facing terrace with a beautiful brick facade and black accented frosted glass privacy panels to enjoy your morning coffee as the sun rises or enjoy a fresh Okanagan evening. The Lofted primary bedroom overlooks the main living area below and offers ample closet space, a 3pc ensuite bath & laundry while the main floor second bedroom is ideal for guests, crafts, a home office, or a studio. Practical perks include a secure underground parking stall, plus a convenient, same floor, storage locker. Central Green is situated beside the prestine Family & Pet friendly Rowcliffe Park. You’ll enjoy a running loop, off-leash dog park with small dog area, playground, and beautiful green space right outside your door. THIS all within walking distance to beaches, schools, shopping, dining, and Kelowna’s vibrant downtown easily accessible by transit out front OR steps away via the Bertram Pathway & the new Bertram Multiuse Overpass! (id:60329)
RE/MAX Kelowna
1123 Sunset Drive
Kelowna, British Columbia
Welcome to 1123 Sunset Drive, where urban convenience meets natural beauty. Situated in the heart of downtown Kelowna, this stunning townhome is just steps from the bird sanctuary boardwalk, beach, and waterfront, offering the perfect balance of city living without the hustle and bustle. Enjoy incredible walkability to restaurants, shops, and entertainment while embracing the serenity of nearby green spaces. Step outside to your private back patio, seamlessly connecting you to the resort-style amenities of the Cascade Club. With an outdoor pool, two hot tubs, a garden courtyard, BBQ area, billiards room, gym, kitchen/lounge area, and three guest suites, all practically in your backyard, offering an unparalleled lifestyle. This beautifully updated, corner-unit, two-storey townhome features three bedrooms and three bathrooms, with a private street-front entrance framed by elegant wood and stone detailing. Designed for comfort and style, the home boasts modern luxury finishes, multiple feature walls, and thoughtful details, including a built-in dog kennel. The main floor’s open-concept layout is perfect for entertaining, with a spacious dining room, living room, family room, kitchen, and a half bath. Upstairs, the primary retreat impresses with a massive walk-in closet and a spa-like 5-piece ensuite. Move-in ready and waiting for you… don’t miss this exceptional opportunity! (id:60329)
Macdonald Realty
