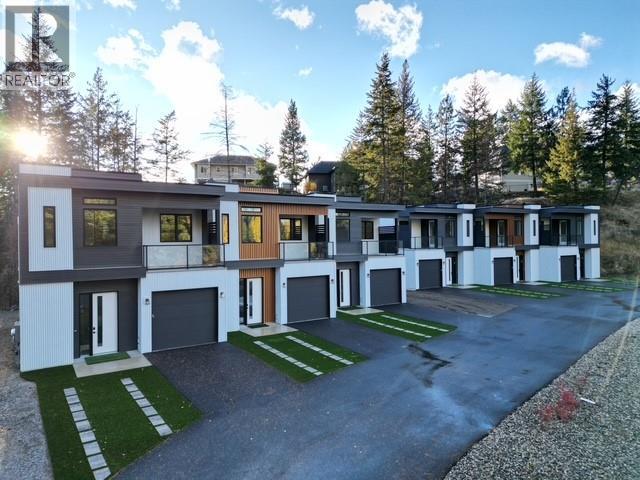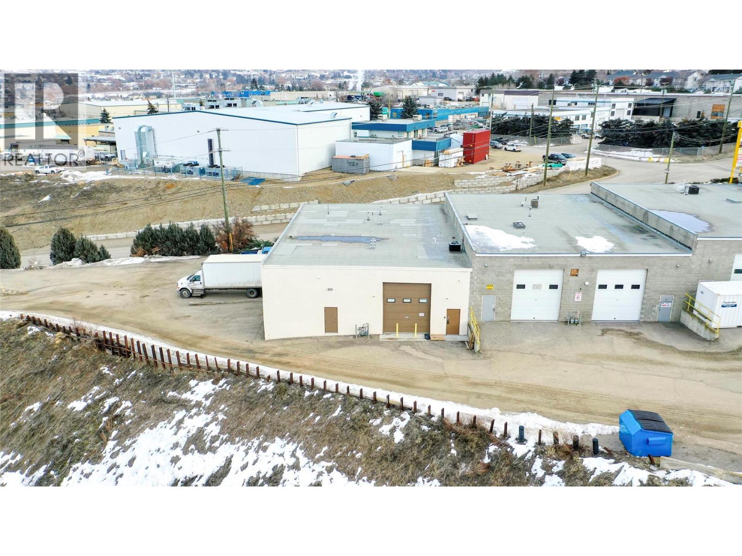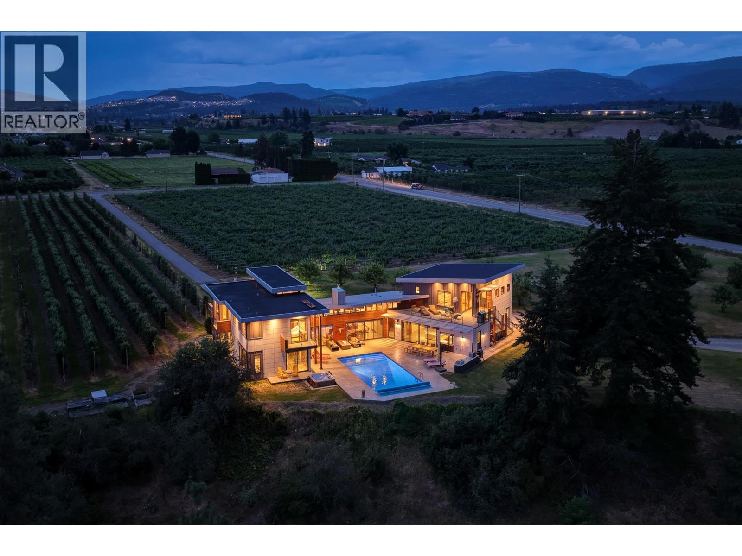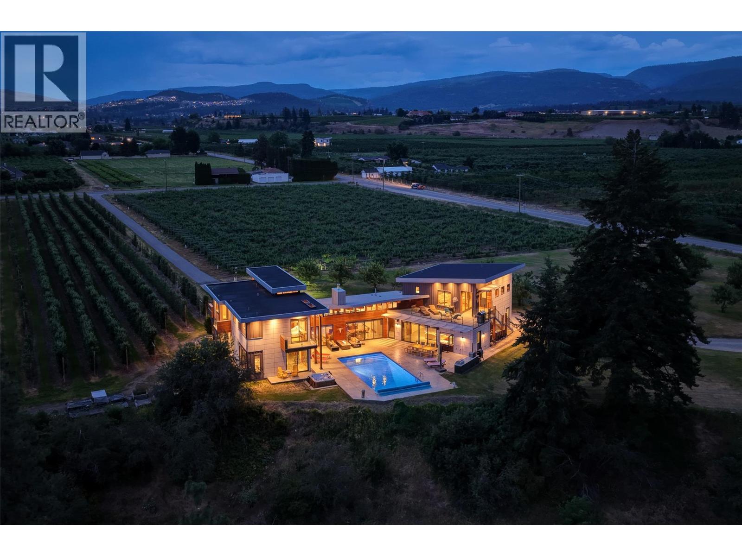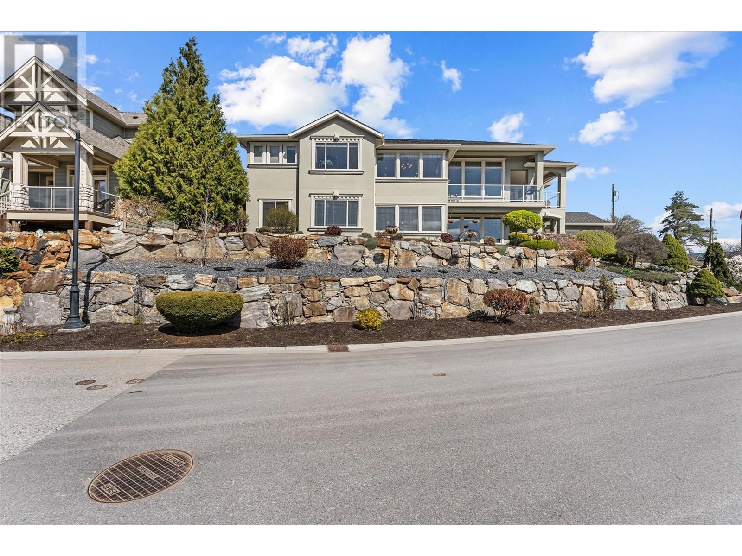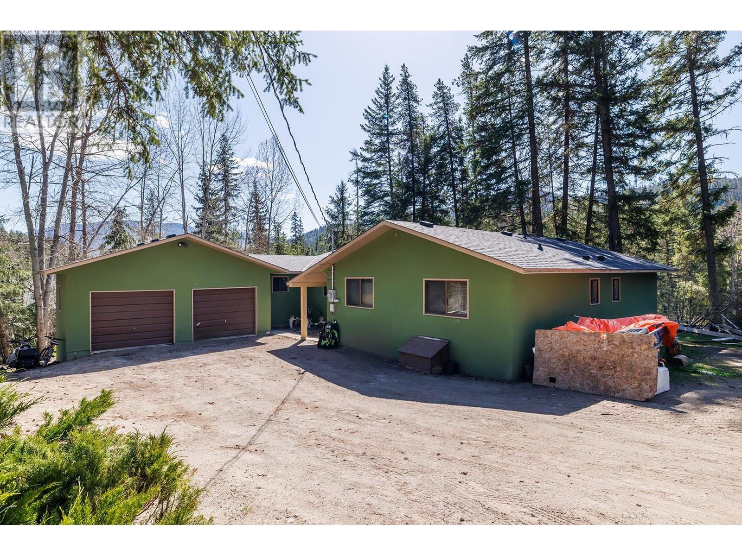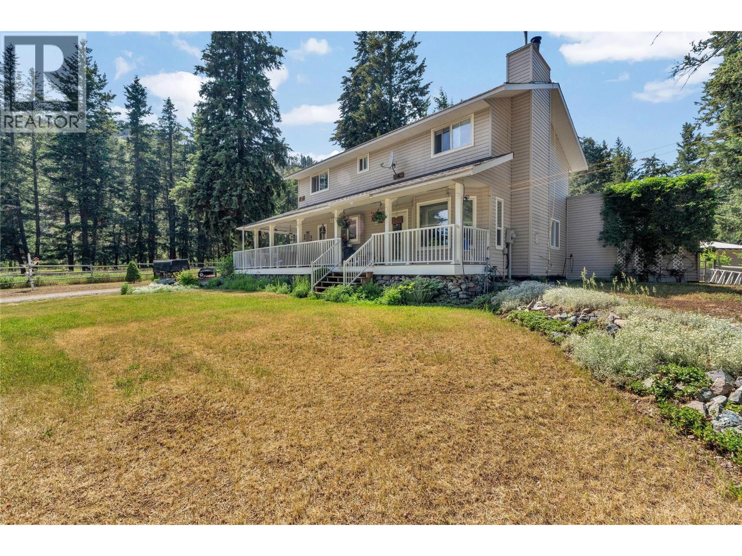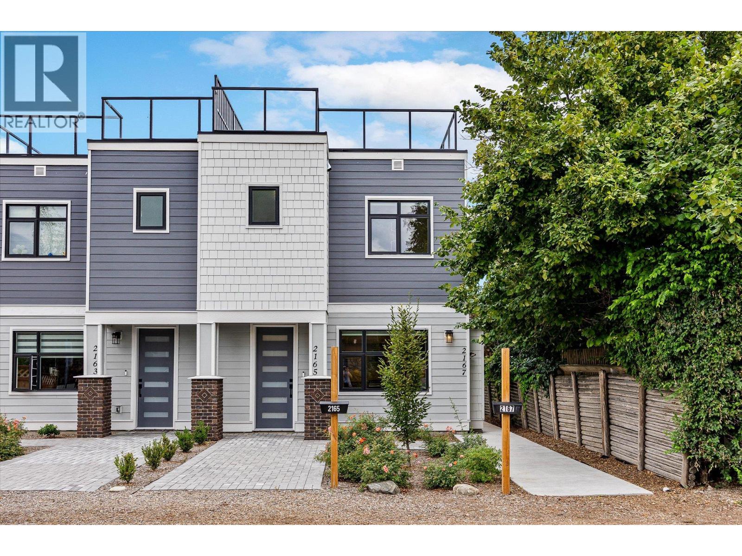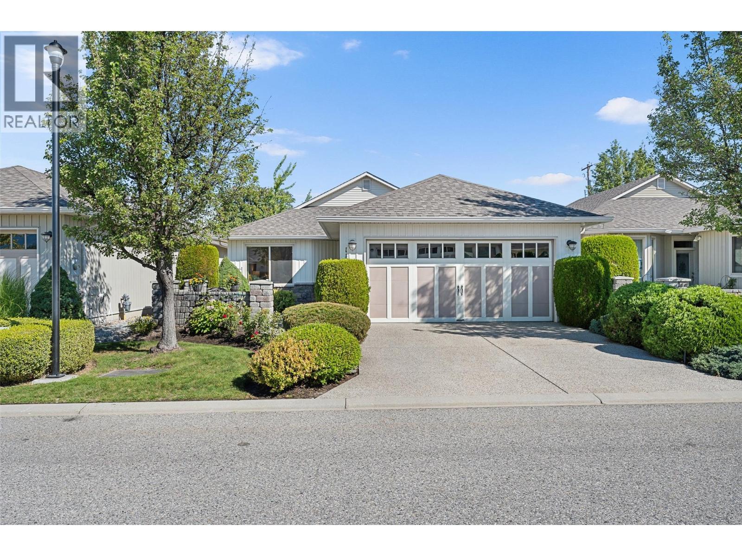9188 Tronson Road Unit# 1
Vernon, British Columbia
Priced to provide eligible first time home buyers with 100% rebate on GST, and exemptions from Property Transfer Tax! Experience luxury living in this beautifully designed modern townhome- only 6 available! Nestled in the highly desirable community of Adventure Bay with easy access to amenities such as hiking and tennis courts, along with private beach access and boat launch. Each unit comes with a storage container in a secured area, and for a limited time, buyers will receive a top of the line Simolo Customs, street legal electric golf cart included with purchase. This newly built unit is the perfect blend of sophistication, comfort, and convenience- a home designed to impress. Featuring sleek, high-quality finishes and spacious, light-filled rooms throughout the home. The open-concept layout boasts a gourmet kitchen with granite countertops, premium appliances, and stylish cabinetry, perfect for hosting family and friends. Ample storage is provided with a large walk in closet off of the primary bedroom, along with custom cabinet space in each of the accompanying rooms. Both the primary bedroom and backyard patios provide for a great space to relax during the Okanagan summer mornings/evenings. Tour around the community and enjoy the serene lake views in all directions . Take your street legal golf cart down to the private lake access and sandy beach. Boat launch and buoy. This home has it all- its modern and elevated appeal partnered with a location that offers a peaceful retreat from city limits can’t be beat. (id:60329)
Coldwell Banker Executives Realty
740 Waddington Drive Unit# 11
Vernon, British Columbia
Already Renovated!! Why be tied up in a GIC when, alternatively, you could invest & hold a recently updated commercial real estate property with a 4.50% CAP RATE via the current asking price, on Middleton Mountain Vernon! Great location in a very popular 12-unit commercial strata complex with 2273 sqft of space. Multiple access points from Waddington Drive and 11th Ave, including a dedicated back lane to the bay area. Plus, the light industrial zoning offers a multitude of future uses. Current lease in place until October 15, 2027, with optional dual 3-year term extensions. Call us today for more information on this next investment into your portfolio! (id:60329)
RE/MAX Vernon Salt Fowler
2550 Ledgerock Ridge
Invermere, British Columbia
Visit REALTOR website for additional information. Perched in one of Invermere’s most desirable settings, this stunning executive home blends luxury and function with breathtaking mountain views from every window. Bright and spacious with soaring vaulted ceilings, the open-concept design is filled with custom details. With six bedrooms—four boasting walk-in closets—there is ample space for both family and guests in style. The gourmet kitchen is the heart of the home, featuring a large island, built-in gas cooktop, wall oven, and plenty of prep space, perfect for everyday living and entertaining. The living room impresses with floor-to-ceiling windows, a gas fireplace, and built-in cabinetry, creating warmth and elegance. Outdoor living shines with over 1,000 sq. ft. of patios, complete with gas lines for a barbecue and fire pit. Western views of the Purcells set the stage for unforgettable sunsets and stargazing. Upstairs, an additional living area embraces both east and west views. The primary suite offers a vaulted ceiling, gas fireplace, custom walk-in closet, luxury ensuite, and a private balcony overlooking the Rockies. Two more bedrooms, a full bath, and laundry complete this level. The walk-out lower level features a family room with wood-burning fireplace and in-floor heating, two bedrooms, full bath, bar area and a 600 sq. ft. studio—ideal for a gym, theatre, or music room. (id:60329)
Pg Direct Realty Ltd.
3194 Dunster Road
Kelowna, British Columbia
Welcome to 3194 Dunster Rd, a private oasis located on a lush 9.3 acres in South East Kelowna where vineyard views, open skies, and resort-style living create an incomparable lifestyle. Designed for everyday comfort and entertaining, this home sits on a boutique vineyard & apple orchard. Featuring a spacious main residence with four bedrooms, plus an incredible independent suite. Upon entry you are greeted by vaulted ceilings with gorgeous wood beams, framing the view into the backyard and the glistening pool. Expansive windows flood the space with natural light into the open concept living space, featuring heated concrete floors. The gourmet kitchen features high end appliances, generous pantry, and views of the vineyard. There is a spacious primary wing on the main floor, plus a large office. Upstairs are three bedrooms each with their own full ensuite bathroom and private deck. From the games/media room you have direct access to the stunning pool deck, boasting outdoor kitchen, hot tub, and multiple lounging areas. The west facing backyard provides gorgeous views and panoramic sunsets. Above the attached triple garage is a 1 bedroom legal suite with a large view deck, offering flexibility for extended stays or income potential. The detached shop is perfect for hobbies, a workshop, and storage for cars and toys. With the City's support for subdivision for ~3 acres on O’Reilly Lane, this property offers not only an incredible lifestyle, but exciting potential for the future. (id:60329)
Sotheby's International Realty Canada
Macdonald Realty
Exp Realty (Kelowna)
3194 Dunster Road
Kelowna, British Columbia
Welcome to 3194 Dunster Rd, a private oasis located on a lush 9.3 acres in South East Kelowna where vineyard views, open skies, and resort-style living create an incomparable lifestyle. Designed for everyday comfort and entertaining, this home sits on a boutique vineyard & apple orchard. Featuring a spacious main residence with four bedrooms, plus an incredible independent suite. Upon entry you are greeted by vaulted ceilings with gorgeous wood beams, framing the view into the backyard and the glistening pool. Expansive windows flood the space with natural light into the open concept living space, featuring heated concrete floors. The gourmet kitchen features high end appliances, generous pantry, and views of the vineyard. There is a spacious primary wing on the main floor, plus a large office. Upstairs are three bedrooms each with their own full ensuite bathroom and private deck. From the games/media room you have direct access to the stunning pool deck, boasting outdoor kitchen, hot tub, and multiple lounging areas. The west facing backyard provides gorgeous views and panoramic sunsets. Above the attached triple garage is a 1 bedroom legal suite with a large view deck, offering flexibility for extended stays or income potential. The detached shop is perfect for hobbies, a workshop, and storage for cars and toys. With the City's support for subdivision for ~3 acres on O’Reilly Lane, this property offers not only an incredible lifestyle, but exciting potential for the future. (id:60329)
Sotheby's International Realty Canada
Macdonald Realty
Exp Realty (Kelowna)
1095 Hume Avenue
Kelowna, British Columbia
Best valued home in Black Mountain with triple garage and lake views! Now priced $170k below assessed value! This custom built home is situated on a meticulously landscaped corner lot with tiered rock walls its curb appeal is exceptional. This property boasts two distinct garages: an oversized double garage accessing the upper level, and a separate single garage leading to the lower level perfect for a potential suite conversion (with plans for a second kitchen). The expansive REC room featuring in-floor heating, a wet bar, and a versatile gym/media room, all with captivating city and lake views. This level also includes two guest bedrooms, a 4-piece bathroom, and abundant storage, ideal for entertaining or extended family. The upper level, bathed in natural light from large windows, showcases 11-foot ceilings and an open-concept living area framing stunning lake, mountain, and city vistas. The gourmet kitchen is a chef's dream, with a Wolf six-burner range, dual wall ovens, and pantry, flowing seamlessly into the living and dining areas. The wrap-around covered deck is perfect for year-round BBQs and sunsets. A flexible library space can be a formal dining room or home office. The expansive primary suite offers a spa-like ensuite with a soaker tub, steam shower, double vanity, and a dual-entry walk-in closet. A 2nd bdrm with a Murphy bed, a 2-piece powder room, and a full laundry room with garage access complete this level. With 2 driveways and 2 garages, there's abundant parking, including RV or boat space. (id:60329)
Royal LePage Kelowna
10623 Hwy 33 Highway E
Kelowna, British Columbia
NEW PRICE!! SELLER WANTS IT SOLD!! A great opportunity to own just under an acre in Joe Rich, and only a 10 minute drive to Kelowna. This property is well treed and private. with nature as your backyard. This over 3000 square foot 4 bedroom home is spacious and features a new one bedroom suite with it's own separate entrance. The suite ceiling has not been done. Would be a great revenue generator. There is a 2 car attached garage to store your toys, with tons of extra parking. A large deck with new railing overlooks Mission Creek with stunning views of raw untouched forest. Tons of recent upgrades includes new bathrooms, newly finished suite, newer pellet stove, new roof, new Hot Water Tank, and newer stainless steel appliances, including an induction stove. The big bonus is a new mini ductless heating and cooling system was just installed as well. Also, there was a 4500 gallon cistern that was just installed, for fresh drinking water. The house requires some cosmetic changes, but most of the big ticket items have been done. Loads of potential with this property!! BOOK YOUR SHOWING TODAY!! (id:60329)
Royal LePage Kelowna
1110 Highway 5a
Princeton, British Columbia
Welcome to your own private retreat—where space, comfort, and the sounds of nature come together on a stunning 1.18-acre creekfront property just minutes from town. Built in 2000 with solid 2x6 construction, this five-bedroom, three-bathroom home offers the best of rural charm with modern peace of mind. Step inside and discover a spacious, light-filled layout designed with family living in mind. Whether you’re gathering for meals, cozying up on a quiet evening, or hosting a house full of guests, there’s room for everyone—and then some. Outside, the lifestyle only gets better. A smokin’ nice shop with 200amp service offers the perfect space for hands-on projects, toys, or storage. The shop is 2000 square feet of space, a 20' x 40' finished mechanics shop that can fit a logging truck in it for repairs, it has a 10 ton hoist and air compressor. There is also storage space that will hold up to 3 classic cars and a 2 bay sidekick with a horse stall and feed storage at the back. The fully fenced yard is ideal for pets and livestock. The garden is a showpiece on its own—lush, colorful, and thriving—waiting for someone with a green thumb (or aspiring to have one). Sip your morning coffee or unwind in the evenings on the covered wraparound deck, where the gentle flow of the creek becomes the soundtrack to your days. It’s a space made for slow mornings, outdoor dinners, and everything in between. This is more than a home—it’s a lifestyle. A rare opportunity to enjoy the serenity of country living without giving up the convenience of being right on the edge of town. (id:60329)
Royal LePage Princeton Realty
505 Poage Avenue Unit# 46
Sicamous, British Columbia
*OPEN HOUSE this SAT AUG 30th 12-2pm* *GATE WILL BE OPEN* Welcome to this charming townhouse condo in the sought after gated White Pines Resort, a true four-season destination located on the shores of stunning Mara Lake in Sicamous. Just steps from 800 feet of pristine white sandy beach and your own private deep water boat slip (#10), this unit offers the ultimate blend of relaxation, recreation, and convenience. Enjoy easy parking right at your doorstep, a private deck and seperate concrete patio, perfect for summer BBQs and relaxing under the gazebo. Inside, the main level features an open layout, two bedrooms, and a full bathroom. Downstairs, part of the garage has been converted into additional living space with a third bedroom and a second bathroom, ideal for guests or family. Enjoy a walk or bike to nearby amenities including shopping, pubs, restaurants, and grocery stores, or take your bike on the new Sicamous Ferry that connects you to the scenic Shuswap North Rail Trail. Prefer winter fun? You’re just a short drive from world class skiing at Revelstoke and SilverStar, plus access to some of BC’s best snowmobiling terrain. Whether you’re looking for a year round residence, a summer getaway, or an investment opportunity this property has it all. This complex is short term rental friendly. Contact Kelli Trimble at 250-463-5253 from eXp here in Sicamous for more details. Your lake life adventure awaits (id:60329)
Exp Realty (Sicamous)
2165 Woodlawn Street
Kelowna, British Columbia
Modern Half-Duplex Living in Kelowna South. Step into a home that offers more than four walls—it’s your gateway in vibrant Kelowna South living, just steps from everything you need. This half-duplex features 3 bedrooms, 3 bathrooms, and 1,473 sq. ft. of bright, modern space. The open-concept main floor blends comfort and function with large windows and a welcoming living room, perfect for family time or entertaining. The kitchen stands out with quartz countertops, custom cabinetry, and a gas stove—ideal for anyone who loves to cook. Upstairs, the primary suite includes a spa-inspired ensuite with double sinks, a backlit mirror, in-floor heating, and a glass shower. Two additional bedrooms provide flexibility for kids, guests, or a dedicated home office. Each of the three bathrooms is finished with sleek, contemporary details. The highlight? A massive rooftop patio that sets this home apart—imagine summer BBQs, evening drinks with friends, or simply soaking in the Okanagan sunshine. This home also comes equipped with central heating and cooling, energy-efficient windows, full laundry, ample storage, and a secure detached garage. Living in Kelowna South means you’re minutes from Kelowna General Hospital, Pandosy Village, grocery stores, restaurants, and local cafes. Beaches, parks, and trails are also close by, making it easy to balance work, play, and relaxation. Book your private showing today and see why Kelowna South is one of the city’s most sought-after neighbourhoods. (id:60329)
Exp Realty (Kelowna)
1128 Sunset Drive Unit# 1505
Kelowna, British Columbia
Live where the lake meets the sky. This sub-penthouse at Sunset Waterfront Resort isn’t just a home — it’s a front-row seat to Kelowna’s most breathtaking views. From vaulted ceilings to two private balconies, every angle frames Okanagan Lake, glowing sunsets, and the city skyline. A wall of glass pulls the lake straight into your living room, while natural light pours across an open plan designed for both everyday comfort and unforgettable entertaining. The kitchen is a showstopper -- quartz countertops with extended cabinetry, clever pull-outs, under-cabinet lighting, and a full KitchenAid appliance package. The spa-inspired bath offers a rain shower and quartz vanity, while the versatile cozy 2nd bedroom doubles as a guest room or sleek home office. The primary bedroom includes blackout blinds, new lighting & more lake views! Here, life is seamless. Wake up to sparkling water, paddle at the shoreline or hit the fitness centre and tennis/pickleball court before winding down poolside. Residents enjoy resort-level amenities: indoor & outdoor pools, hot tubs, steam room, gym, sport courts, event room and more! Secure parking, EV chargers, geothermal heating/cooling and pet-friendly bylaws add to the ease. Located in Kelowna’s cultural district, you’re steps to beaches, the boardwalk, breweries and world-class dining. This is the ultimate lock-and-leave lifestyle — luxurious and effortless. Sub-penthouses with this perspective are a rare opportunity. Will you claim it? (id:60329)
Vantage West Realty Inc.
1405 Guisachan Place Unit# 115
Kelowna, British Columbia
Welcome to The Greens at Balmoral, a gated 55+ community in a highly walkable location near Guisachan Village. This home offers a functional two-level layout with 4 beds, 3 baths, and plenty of storage. The main floor is designed with an open-concept design with a living room complete with gas fireplace and large windows overlooking the patio. The kitchen is equipped with shaker cabinetry, granite countertops, a raised breakfast bar with seating for four, and quality appliances. A dedicated dining area sits alongside. The primary suite includes a walk-in closet with built-ins and a 3-piece ensuite with a walk-in shower and granite vanity. Also on this level are a guest bed, 4-piece bath, and laundry with built-in storage. The lower level is ideal for guests with 2 additional bedrooms, a full bath, and a large rec room, plus ample storage areas. Residents of The Greens have access to a clubhouse with gym, outdoor pool, and are just steps to walking trails around Munson Pond. This home is positioned on the quieter side of the development, offering added privacy and less traffic. The layout allows for comfortable main-floor living, with the basement well-suited as private guest quarters. With a convenient location and low-maintenance lifestyle, this home is an excellent option for downsizers looking for space and amenities in a central setting (id:60329)
Unison Jane Hoffman Realty
