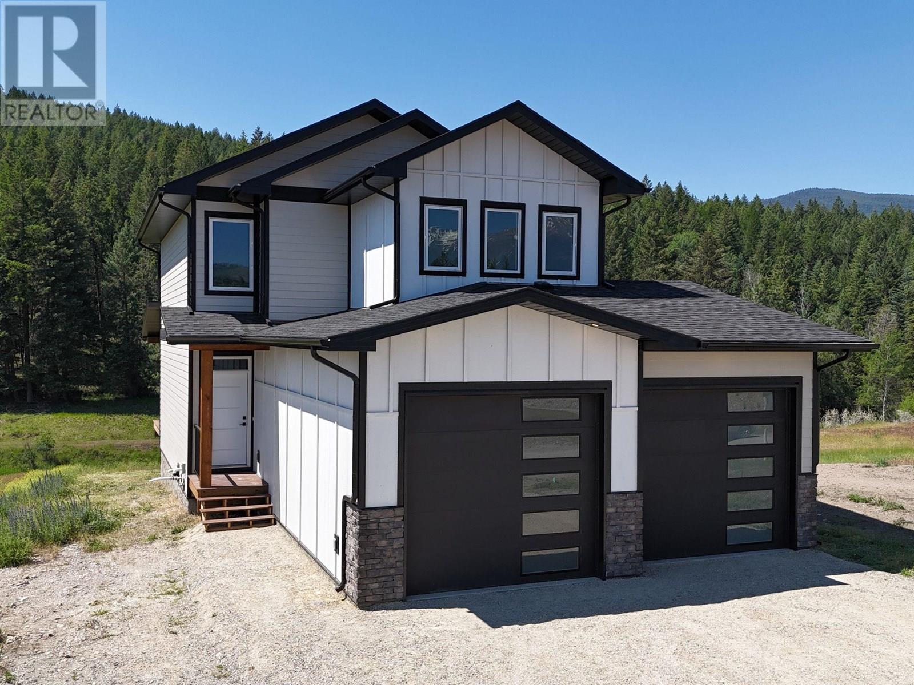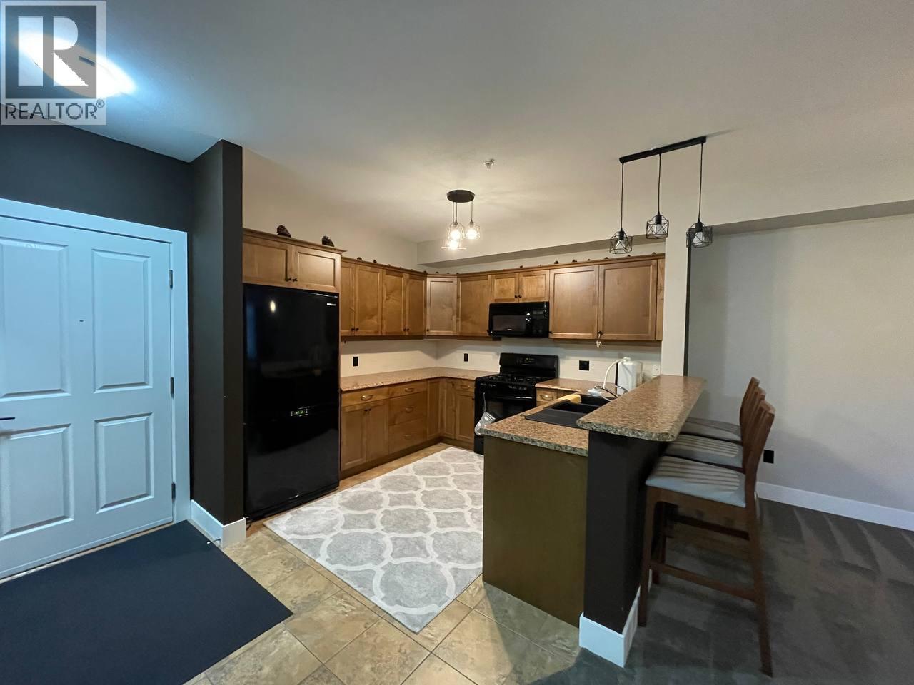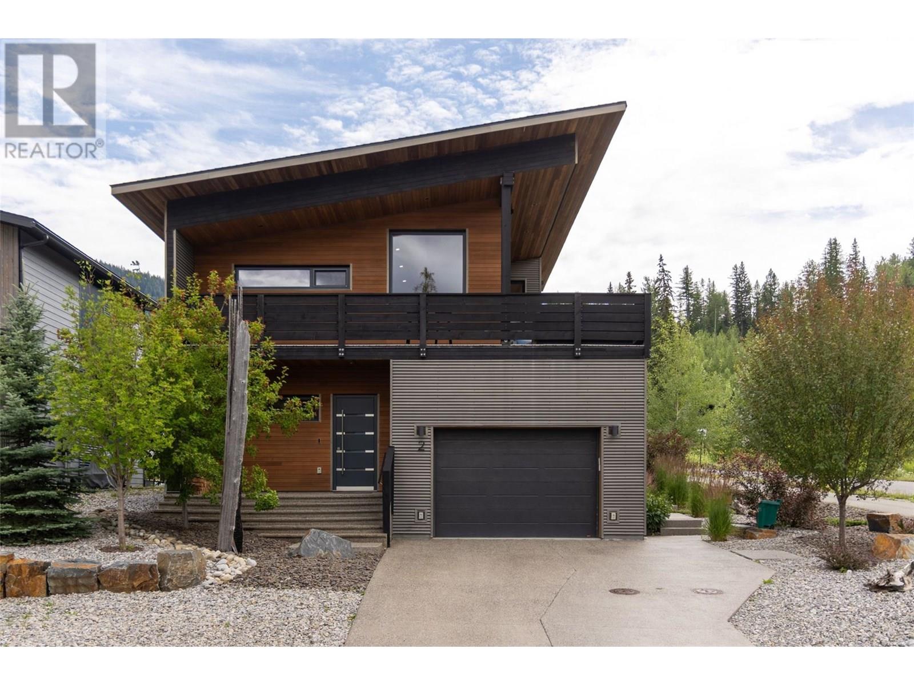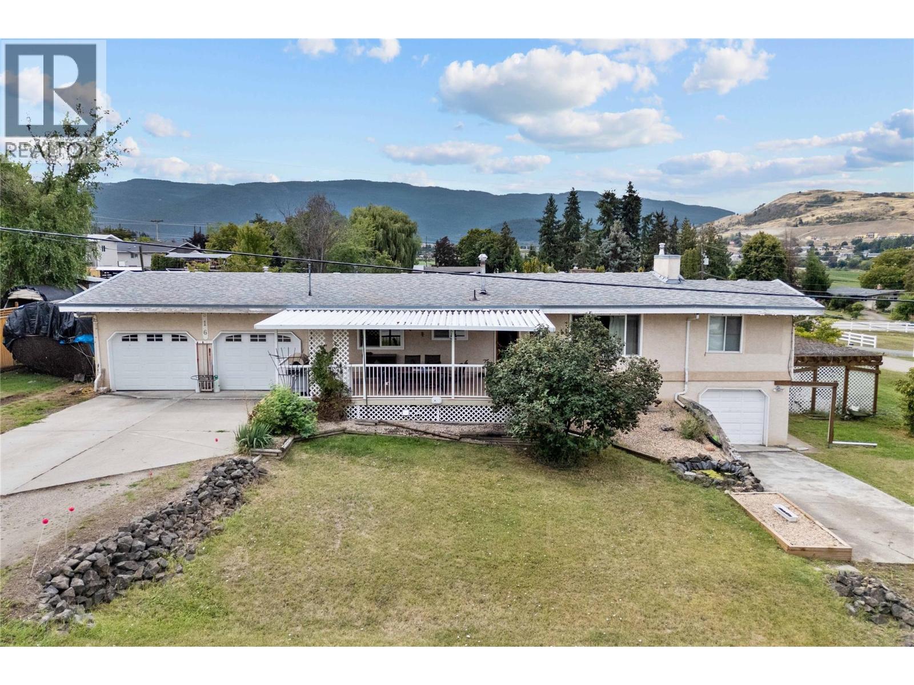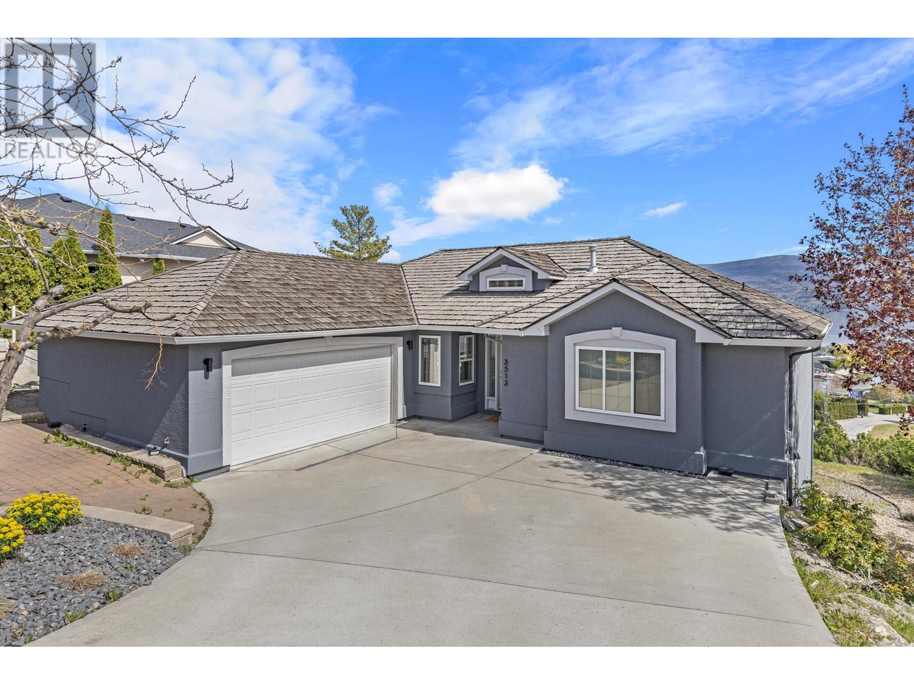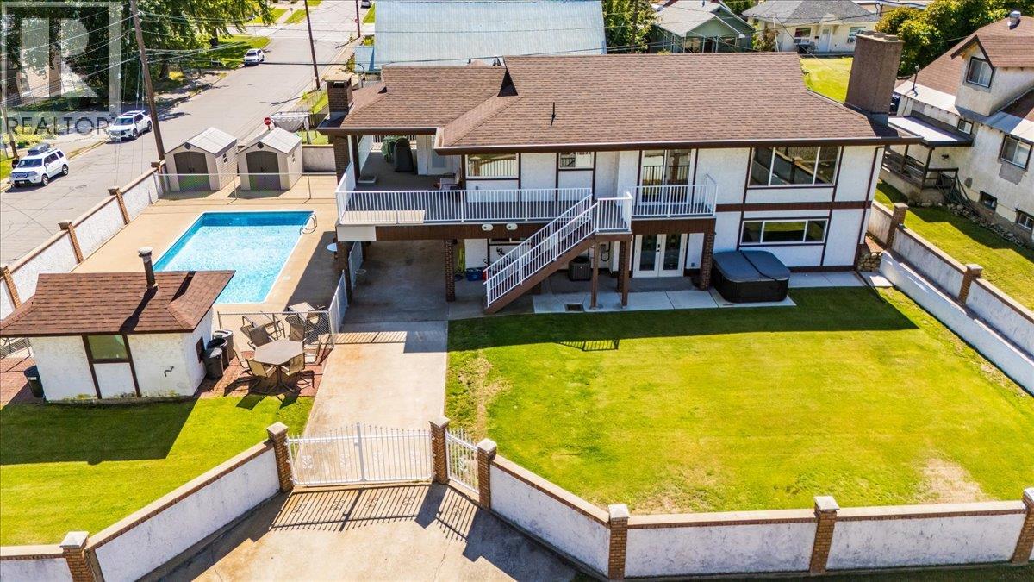31 Laurier Avenue
Wardner, British Columbia
Welcome to your dream retreat in the heart of recreation paradise! This stunning, custom-built 2-storey home sits just steps from the crystal-clear waters of Lake Koocanusa, offering endless opportunities for boating, kayaking, fishing, hiking, ATVing, and year-round adventure. Built with care and craftsmanship, this 5-bedroom, 4-bathroom home blends style and function. The open-concept main floor features top-of-the-line appliances, high-end finishes, and expansive windows that flood the space with light and capture the relaxed, airy lake home vibe. Upstairs, find four spacious bedrooms, including a spa-inspired primary suite with luxurious ensuite and walk-in closet—your private sanctuary. A fifth bedroom on the lower level adds flexibility for guests, an office, or gym. Additional features include a double attached garage, efficient propane furnace, and home warranty for peace of mind. The garage was custom-built extra wide with tall doors to fit a 24-foot wake surf boat—a rare feature in Koocanusa Landing! Even better—the Seller is covering the GST, so there’s no GST to be paid by the Buyer. Just a short drive to Cranbrook or Fernie, the friendly, low-key community of Wardner is one of the East Kootenay’s best-kept secrets—offering the perfect mix of nature, recreation, and small-town charm. Don’t miss your chance to make this lake life dream your reality! (id:60329)
RE/MAX Blue Sky Realty
3225 Shannon Lake Road Unit# 49
West Kelowna, British Columbia
Fantastic Family Home in Green Acres Mobile Home Park! Welcome to this beautifully maintained 2-bedroom, 1-bathroom home located in the highly desirable and well-managed Green Acres Mobile Home Park. Perfectly suited for families, downsizers, or anyone seeking comfortable, affordable living in the heart of the Central Okanagan. Enjoy the peace of mind of a fully enclosed yard—ideal for kids or pets—new side deck, with underground irrigation and attractive landscaping that adds charm and curb appeal. There’s convenient parking for one vehicle (addition maybe possible) and pets are welcome in this friendly, inclusive community. This home offers a fantastic lifestyle with easy access to everything you could want or need, including: •The Lake •Golf Courses •Top-Rated Wineries •Restaurants & Shopping •Medical & Dental Services Don’t miss this opportunity to enjoy Okanagan living at its best. Whether you’re starting out, downsizing, or looking for a smart investment—this is a home that checks all the boxes! This property has a shed and a large workshop, featuring new paint and flooring, ceiling fans in both bedrooms, Move-in ready living space with functional upgrades. New siding and window frames in front. Contact today for private showing. (id:60329)
Royal LePage Kelowna
765 Mcgill Road Unit# 102
Kamloops, British Columbia
Over $20,000 in recent tenant improvements, this office/retail location is strategically located in Sahali across the street from Thompson Rivers University. Owner occupied - quick possession may be possible. Approximately 1151sqft consisting of two offices, two 4pc bathrooms and a bright open concept reception/office area. Underground parking can be rented separately on a monthly basis. Low strata fees. (id:60329)
Brendan Shaw Real Estate Ltd.
1604 Kloppenburg Road
Kelowna, British Columbia
Your new luxurious Okanagan retreat awaits at 1604 Kloppenburg Rd, a stunning 6bed/4bath home nestled in the prestigious Kirchner Mountain community. Perfect for multi-generational living or income potential, this property features a fully self-contained 1bed legal suite with its own private entrance, kitchen, laundry, and living space, connected to the main home by secure double-locked doors, ideal for extended family or generating rental income. The main residence offers an open-concept layout with high-end finishes, smart lighting, a new hood fan with restaurant-style backsplash, acoustic decor panels, and wiring for a full home theatre for the ultimate cinematic experience. Recent upgrades include a top-of-the-line high-efficiency furnace, a new heat pump, hot water, and reverse osmosis for the downstairs bar. The backyard is an entertainer's paradise, featuring a heated 10'x15' pool with automated electric cover, non-slip padded stairs, hot tub, misters, sunshades, entertainment lighting, and direct access to the scenic Goffer Creek trail. Additional highlights include paved RV/boat parking, a 6'x6' shed, new exterior paint, a treated garage floor, and fully irrigated landscaping. This home blends luxury and practicality with spacious design, modern technology, and a prime location just 15mins to YLW and mins from schools, Costco, shops, and amenities offering the ultimate Okanagan lifestyle. *Request the full feature sheet for lists of upgrades and home features* (id:60329)
Exp Realty (Kelowna)
378 Archibald Street
Kimberley, British Columbia
Welcome home to 378 Archibald Street. This gem has been lovingly maintained and updated by the same owners for over 30 years with newer windows and doors, plus an updated kitchen and bathroom. In a previous time, this home had 4 bedrooms, and could be converted back as need be. Main floor is a fairly open concept with flexible options for living and dining areas, as well as a cute reading area next to the wood stove. Bathroom features heated floors and a large tub. The yard is fenced, low maintenance and features a very private oasis in the back with a massive deck. Bonus is the oversized carport, plus a garage with a pit and an overhead lifting beam, and even an extra open parking spot. Just steps to Save on, as well as recreation activities this could be the one you've been looking for! (id:60329)
Exp Realty
2532 Shoreline Drive Unit# 301
Lake Country, British Columbia
Discover this bright, spacious, and thoughtfully updated 1-bedroom, 1-bathroom apartment on the third floor of the desirable Winterra at The Lakes community. With 776 sq ft of living space, large windows fill the home with natural light and offer serene views of the surrounding hillside. Apartment Features & Upgrades: • Brand-new updates throughout: carpet, kitchen sink, faucets, fridge, dishwasher, in-suite laundry set, and all light fixtures • Freshly painted walls, including inside cabinets • All light switches, plugs, and door handles replaced • Bathroom upgraded with new drainage in the bathtub and new showerhead • Gas fireplace for cozy living • Gas stove, helping reduce electricity costs • Sold unfurnished, 3 bar stools included • Spacious layout with a modern, clean design perfect for comfortable living Lifestyle & Location: Wake up to fresh Okanagan air, surrounded by forest trails, rolling hills, and sparkling lakes. Enjoy hiking, biking, paddle boarding, or peaceful evenings on your balcony with scenic views. This home perfectly blends tranquil country living with modern city convenience. (id:60329)
Team 3000 Realty Ltd
2 Piedmont Drive
Fernie, British Columbia
This truly exceptional custom-built home offers energy efficiency, modern comfort, and sustainable livability. Situated in Fernie’s coveted Montane neighbourhood, it’s the perfect blend of innovative design and mountain-town lifestyle. Purposefully crafted with the highest performance standards, it features German-made triple-pane windows, a Zender HRV system, additional insulation in all walls, ceiling + below the slab, radiant in-floor heating on both levels + in the garage—ensuring year-round comfort and sustainability. Step inside through a welcoming front foyer or the spacious mudroom with built-in laundry. The main level offers 3 bedrooms, including a serene primary suite at the rear of the home complete with a walk-in closet and a luxurious four-piece ensuite featuring a deep soaker tub. Upstairs, the open-concept living space is warm and inviting, with a well-appointed kitchen, wood stove, built-in desk, and seamless access to a wrap-around deck finished with durable wood-grain porcelain tiles and showcasing panoramic mountain views. Thoughtful upgrades include Miele Kitchen appliances, sound insulation in all bedrooms and bathrooms, remote-controlled exterior blinds, a hide-a-hose central vacuum system, custom solid wood cabinetry in all spaces, white oak quarter-sawn engineered floors, quartz countertops throughout. With direct access to local trails and only minutes from downtown Fernie and Fernie Alpine Resort, this is modern mountain living at its finest. (id:60329)
RE/MAX Elk Valley Realty
616 Decosmos Road
Vernon, British Columbia
Welcome to this versatile 5-bedroom, 2-bathroom home on a generous .33-acre corner lot in desirable South BX, Vernon. The main level offers a bright rancher-style layout with 3 bedrooms, a cozy natural gas fireplace, and direct access to a heated double garage with 220 outlet. Downstairs, you’ll find a self-contained suite featuring 2 bedrooms, a single-car garage, separate entrance, its own fireplace, and a full sprinkler system. This property can be enjoyed as one spacious family home or easily separated into two functional suites—ideal for multi-generational living or rental income. Updates within the last few years include furnace, hot water tank, A/C, and windows upgraded (approx. 10 years). The septic system was professionally serviced in 2024, ensuring peace of mind. Outside, the corner lot provides exceptional space with abundant parking, including RV spots. All appliances are included, making this home move-in ready. With its flexible floor plan, ample storage, and unbeatable location, this property offers comfort, practicality, and investment potential all in one. (id:60329)
Royal LePage Downtown Realty
1075 Sunset Drive Unit# 1902
Kelowna, British Columbia
Discover this freshly painted, and ready to move in condo in one of Kelowna's most coveted developments – Waterscapes Skye Tower. This 2-bedroom and den condo has not only been freshly painted, but comes with new carpets in both bedrooms and some updated light fixtures. The living areas had also been previously updated with engineered flooring. This condo offers breathtaking views of the lake and Knox Mountain. The kitchen boasts granite countertops and tiled flooring and seamlessly flows into the open living and dining area with hardwood flooring, leading to one of the more expansive decks in any condo. The Primary bedroom, features a walk-in shower, soaker tub, and marble counters with double sinks. There is also the convenience of a spacious walk-in closet. The second bedroom is strategically positioned on the opposite side of the condo, ensuring enhanced privacy. The den serves as an ideal space for a home office or versatile use. Waterscapes elevates your lifestyle with a large host of amenities, including a fully equipped fitness centre, swimming pool, two inviting hot tubs, a BBQ area, and an amenities room complete with TVs, pool tables, and a kitchen. Suites are also available for rent, catering to visiting guests. Walking distance to downtown, the beach, restaurants, shopping, the casino, theatre and arena. You will love the Waterscapes lifestyle. (id:60329)
Realty One Real Estate Ltd
Royal LePage Kelowna
3513 Empire Place
West Kelowna, British Columbia
Welcome to this stunning home nestled in Lakeview Heights. Located on a quiet cul-de-sac in a beautiful neighborhood overlooking Green Bay and surrounded by the West Kelowna Wine Trail. Featuring 5 bedrooms (2 on the main level and 3 on the lower level) and 3 full bathrooms, this home is thoughtfully designed for both comfort and functionality. The main floor boasts vaulted ceilings, an open-concept living area, and a formal dining space ideal for entertaining. The spacious primary suite offers panoramic views and direct access to the oversized balcony — the perfect place to enjoy your morning coffee. Downstairs, you'll find three additional bedrooms, a full bathroom, and a large rec area with potential for a wet bar or entertainment zone, making it ideal for hosting guests or creating a private family retreat. (id:60329)
Exp Realty (Kelowna)
1957 Fourth Avenue
Trail, British Columbia
Looking for a home with updates, space, style, and a pool? This home has it all! Welcome to 1957 Fourth Ave in Trail, where every inch of this 3 bedroom, 3 bathroom home (plus den) has been redone with care and a modern touch. Meticulously updated the layout is smart and functional with an open concept main floor, updated kitchen, bright living spaces, and a spectacular deck. Downstairs offers a large family room, a flexible den perfect for a home office or guest room and a wonderful spacious bathroom. If having a fully fenced yard has been on your wish list then this property will exceed your expectations. The property is surrounded by a solid wall providing the ultimate privacy for your own private oasis complete with a flat manicured lawn, hot tub, and an inground swimming pool that is ready for summer days and nights with friends and family. It is rare to find a setup like this in town. Located in East Trail, you are close to Gyro Park, schools, shopping, and everything else you need while still tucked away on a quieter street. If you are looking for turn key, low maintenance, and high style, this one is worth your time. Just show up and unpack. (id:60329)
RE/MAX All Pro Realty
2200 53 Avenue Unit# 106
Vernon, British Columbia
*Turn-Key Perfection in the Heart of the Okanagan* Welcome to this beautifully maintained , 4-bedroom, 4-bathroom rancher with full basement. Custom built in 2014, this home offers an unbeatable combination of comfort, privacy & convenience. Move-in ready? Absolutely. The home has undergone a complete professional deep clean by European House Cleaners, the ductwork, dryer venting & furnace have been professionally cleaned & serviced. This is truly a turn-key opportunity. The open-concept main floor features a well-appointed kitchen that flows into a spacious dining area. The cozy living room with gas fireplace overlooks the completely private backyard & opens to a partially covered deck, perfect for year-round BBQs or quiet mornings with coffee. The generous primary suite features a large walk-in closet & ensuite with a soaker tub & separate shower. A second bedroom, full bathroom, office / den & a laundry room with laundry sink and garage access complete the main level. Downstairs, you’ll find a large family room with kitchen that includes a fridge, dishwasher and dual sinks at your convenience, a guest bedroom with ensuite, another bedroom, an additional full bathroom & ample storage space. The entire basement shines with epoxy-coated floors for a polished finish. Extra comforts & upgrades: * Brand New Stove * Central vacuum * HEPA air purification system * Reverse osmosis tap * Top-down, bottom-up honeycomb blinds * Phantom screens on patio French doors * Private backyard backing onto a peaceful nature reserve * Friendly, tight-knit neighbourhood with incredible neighbours * Low strata fee's. Located on a level lot, short stroll to shopping & walking trails, this property offers the perfect blend of Okanagan lifestyle & everyday convenience. This is more than a home - it’s your effortless next chapter. The home is vacant offering quick possession. Contact your Agent or the Listing Agent to schedule a viewing. (id:60329)
Stonehaus Realty (Kelowna)
