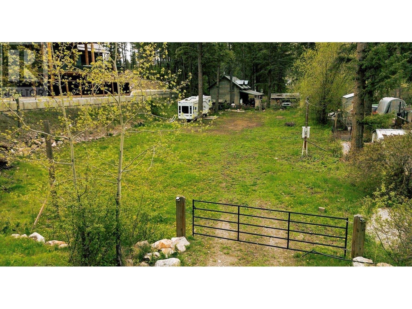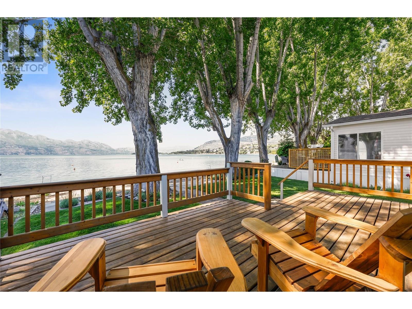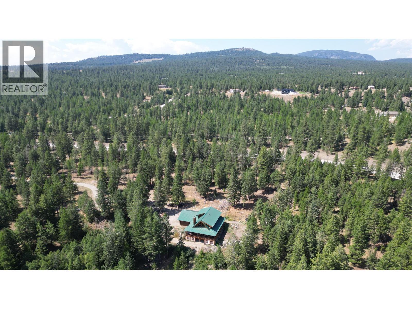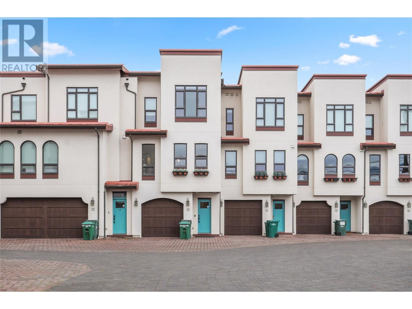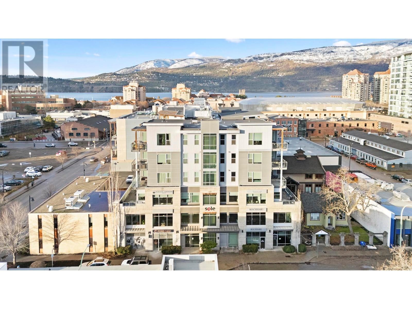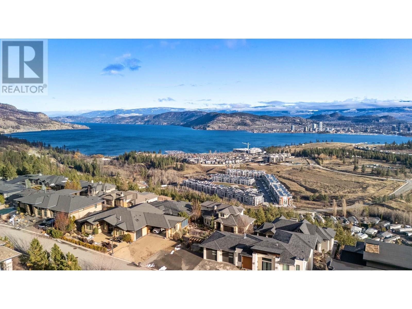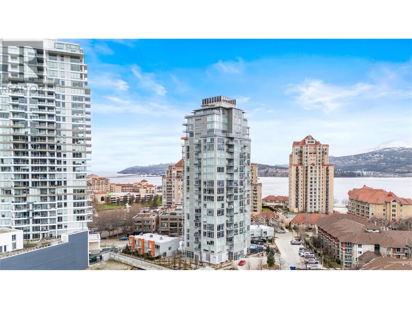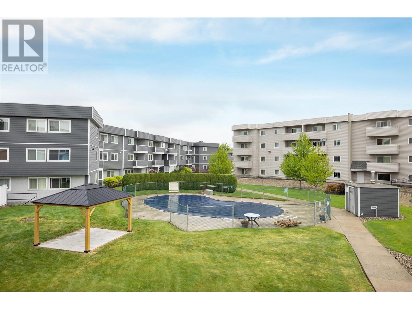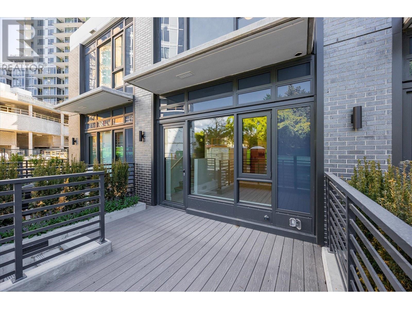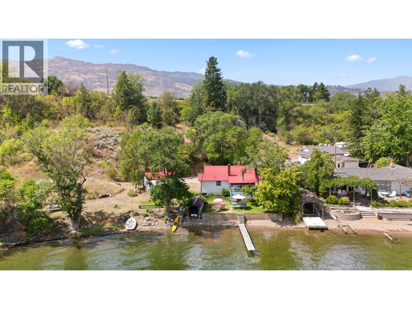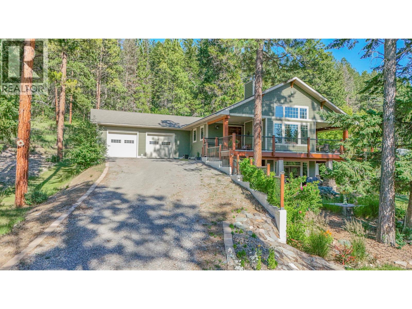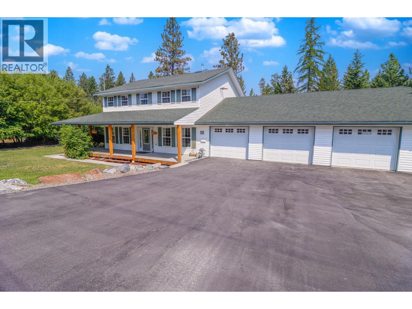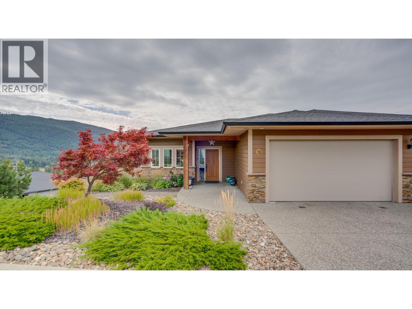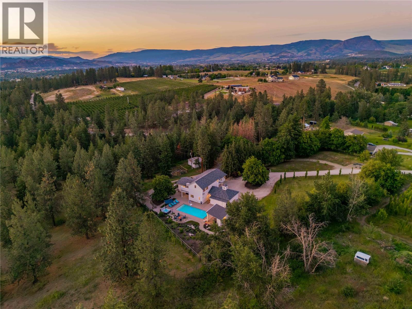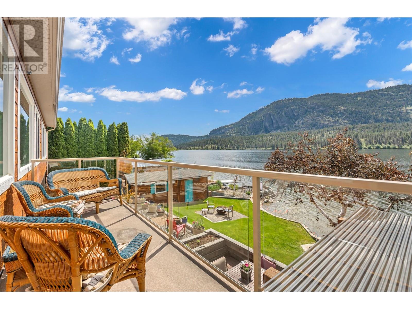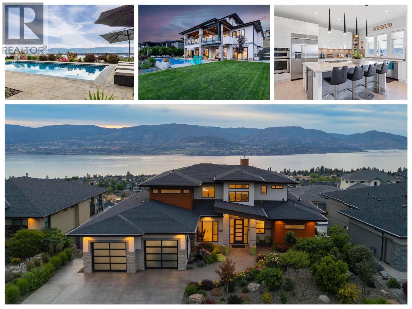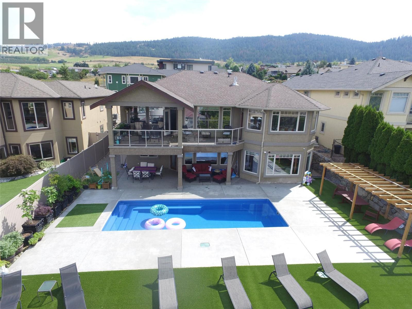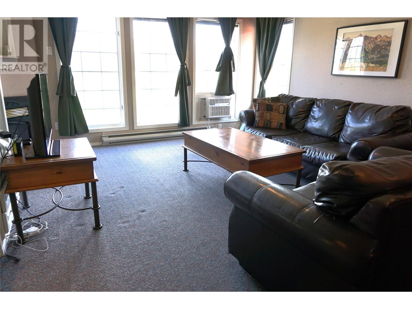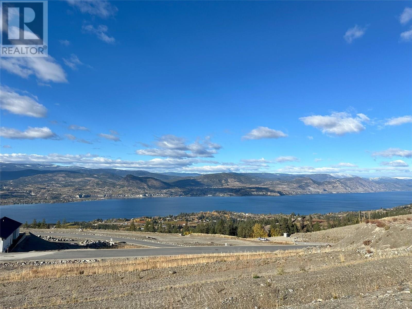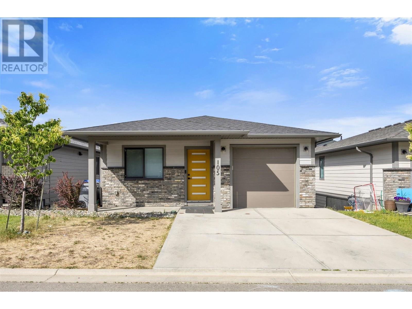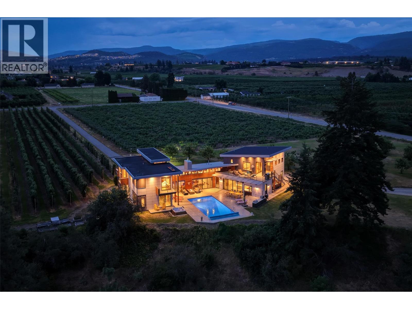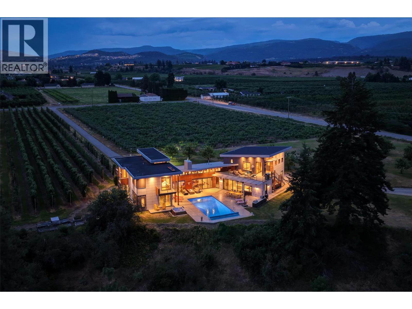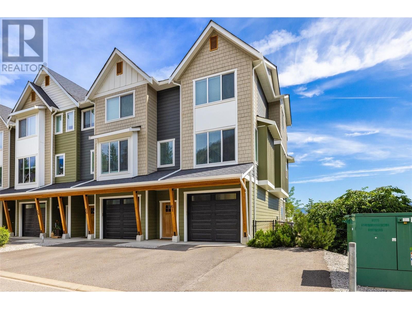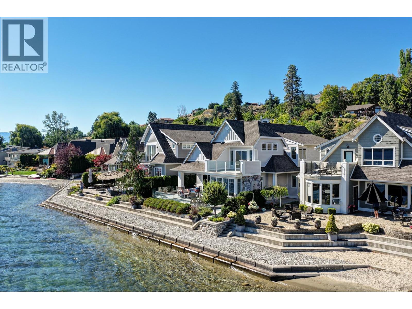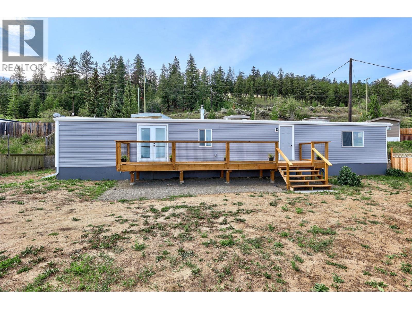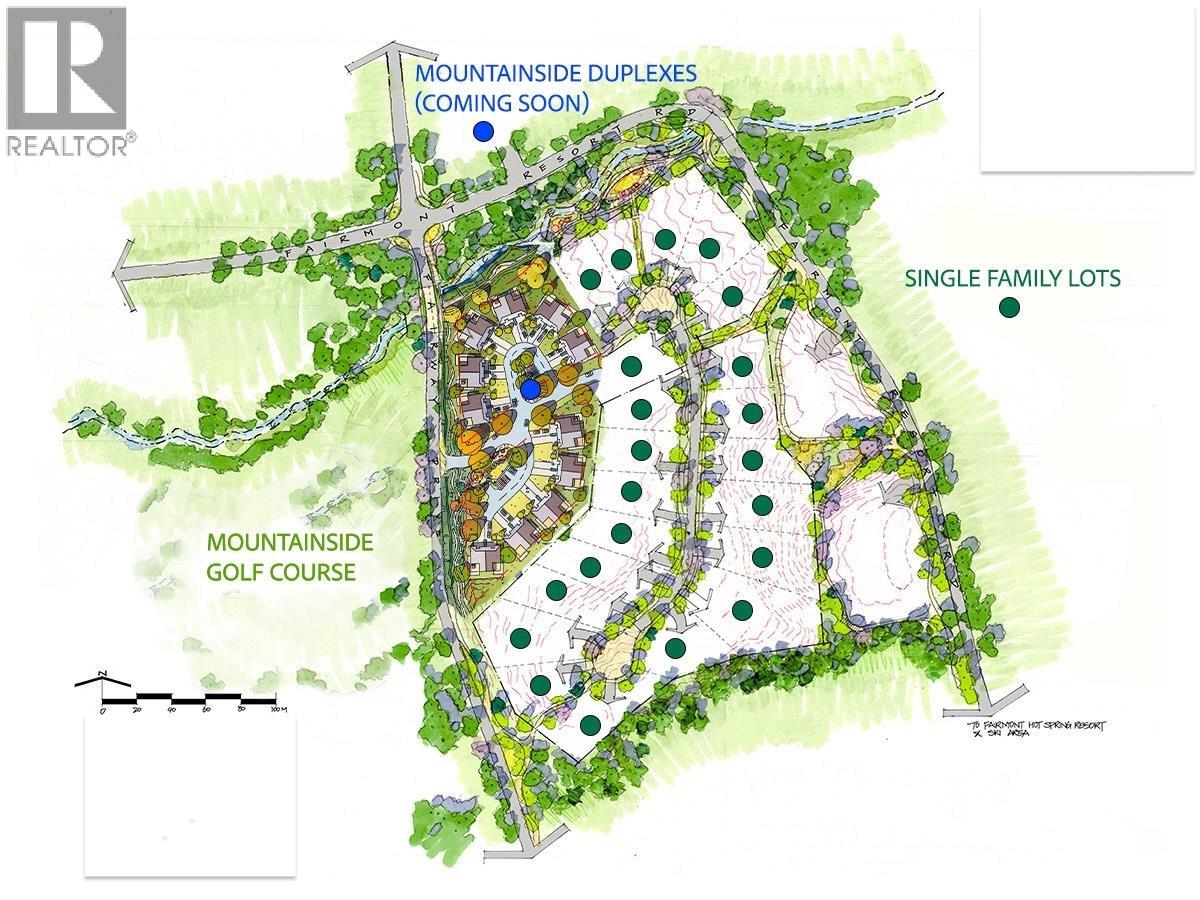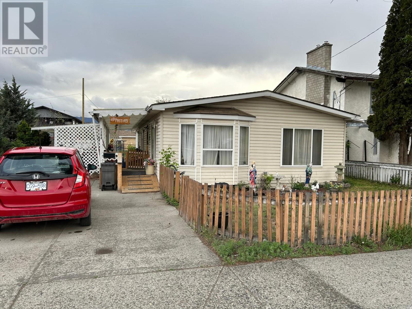3 21st Avenue S
Cranbrook, British Columbia
This beautifully updated 4-bedroom, 3-bathroom home blends comfort, style, and outdoor living. The main level features three spacious bedrooms, including a primary suite with a walk-in closet and luxurious 3-piece ensuite. A full 4-piece bath with a large soaker tub serves the additional upstairs bedroom. The upgraded kitchen boasts granite countertops, stainless steel appliances, ample counter space, and a spacious dining area. Downstairs, you’ll find a third bedroom, a freshly painted living space, a 3-piece bathroom, and a gorgeous wet bar featuring granite countertops. With its own living area, bathroom, and wet bar, the lower level has fantastic potential for a mother-in-law suite or guest accommodations. An electric fireplace and a stunning river rock feature wall complete the cozy, versatile space. A gas fireplace warms the inviting living room, while the wraparound and sundeck, with a gas hookup, are perfect for outdoor gatherings. Step outside to beautifully landscaped, irrigated gardens with two gazebos, a covered hot tub, and a fire pit with Italian marble. The fully fenced property includes new fencing, two remote-access electric gates, a double attached garage, a covered storage shed, extra paved parking, and underground sprinklers. Recent upgrades include a new roof (2021), hot water tank (2019), and upgraded windows (2020). Plus, enjoy year-round comfort with A/C. This home is move-in ready with tons of flexibility—schedule your private viewing today! (id:60329)
RE/MAX Blue Sky Realty
861 Firwood Road
Kelowna, British Columbia
Discover one of the most desirable and truly build-ready properties in Valley of the Sun. This rare, gated and fenced, flat, and highly usable lot offers an exceptional foundation for your dream home and is zoned for both a primary residence and a large detached shop—perfect for additional storage, a workshop, or recreational use. Significant site preparation has already been completed, including over $20,000 in tree clearing, installation of a power pole, and a $2,000 geotechnical inspection—giving you a major head start and saving you valuable time and money. Nestled in the peaceful and welcoming community of Valley of the Sun, you'll enjoy the ideal balance of privacy, nature, and convenience. Located just 5 minutes from the boat launch at Fintry Provincial Park, you’ll have easy access to Okanagan Lake, scenic waterfalls, historic landmarks, and endless hiking trails. Whether you're into ATVing, snowmobiling, fishing, or simply exploring the outdoors, this is a year-round playground for all ages. With low property taxes, a friendly neighborhood vibe, and a scenic 30-minute drive to downtown Kelowna, this is an unbeatable opportunity to build the lifestyle you’ve been dreaming of. (id:60329)
Sotheby's International Realty Canada
1551 Nasookin Road
Nelson, British Columbia
Welcome to this spacious 4 - 5 bedroom, 2.5 bath home located in the desirable Nasookin Subdivision. This well-maintained home offers a bright open-concept living room, dining area and kitchen with direct access to an 18' x 26' deck over the carport - perfect for enjoying lake views. The property offers a private setting well bordered by trees and includes some garden spaces and shady seating areas. The layout with the walkout lower floor would make this an ideal opportunity for an intergenerational home or nicely separated space for busy teens or a home studio. One of the highlights of this location is the lake access just across the highway with a path and some sandy beach spots and an option to access the private wharf. Just minutes from Nelson—approximately 2 miles from the Big Orange Bridge, Nasookin Road is very commute friendly and a bus stop is just at the bottom of the road too. Don't miss your chance to own a home in this sought-after community. Book your appointment today! (id:60329)
RE/MAX Four Seasons (Nelson)
6924/6926 Old Kamloops Road
Vernon, British Columbia
A rare opportunity to own 23 acres across two separately titled parcels just five minutes from downtown Vernon. Perched above Swan Lake and surrounded by estate homes and farmland, this property offers stunning views, privacy, and unlimited potential. With no building schemes in place, you have the freedom to create your dream — whether it’s a custom home, thriving farm, or a full-scale agri-tourism and farm-to-table operation. Zoning allows for a wide range of uses including agricultural operations, alcohol and cannabis production, tree planting, and more — making it ideal for everything from traditional farming to innovative crop production. The property is fully serviced with municipal agricultural water, a new 1,000-gallon septic system, and 600-amp electrical service — ready to support intensive agricultural or commercial ventures. At the heart of the property is a beautifully renovated 4,500+ sq.ft. post-and-frame building, complemented by a secure 1,250 sq.ft. custom-built production facility made from four 40-ft high cubes — perfect for growing microgreens, specialty crops, or food processing. A rare combination of infrastructure, location, and freedom — ready for your vision to take root. (id:60329)
Sotheby's International Realty Canada
6924/6926 Old Kamloops Road
Vernon, British Columbia
A rare opportunity to own 23 acres across two separately titled parcels just five minutes from downtown Vernon. Perched above Swan Lake and surrounded by estate homes and farmland, this property offers stunning views, privacy, and unlimited potential. With no building schemes in place, you have the freedom to create your dream — whether it’s a custom home, thriving farm, or a full-scale agri-tourism and farm-to-table operation. Zoning allows for a wide range of uses including agricultural operations, alcohol and cannabis production, tree planting, and more — making it ideal for everything from traditional farming to innovative crop production. The property is fully serviced with municipal agricultural water, a new 1,000-gallon septic system, and 600-amp electrical service — ready to support intensive agricultural or commercial ventures. At the heart of the property is a beautifully renovated 4,500+ sq.ft. post-and-frame building, complemented by a secure 1,250 sq.ft. custom-built production facility made from four 40-ft high cubes — perfect for growing microgreens, specialty crops, or food processing. A rare combination of infrastructure, location, and freedom — ready for your vision to take root. (id:60329)
Sotheby's International Realty Canada
3699 Capozzi Road Unit# 512
Kelowna, British Columbia
Experience lakefront living reimagined at Aqua Waterfront Village. Located on the 5th floor, just steps from the pool deck, Unit #512 is a Jr. 2-bed, 2-bath home offering approximately 725sq. ft. of refined interior space & a 90 sq. ft. balcony with Northwest views to Lake Okanagan. This bright and airy home features a split-bedroom layout ideal for privacy and flexibility. Enjoy elevated finishes throughout, from the luxury vinyl plank flooring and oversized windows to a gourmet kitchen complete with quartz countertops, under-cabinet lighting, stainless steel appliances, a wine fridge and a concealed hood fan. The bathrooms include natural stone-inspired porcelain tile, wood-tone vanities, deep soaker tubs, & stylish wave-textured feature walls. Enjoy contemporary roller shades, in-suite laundry, & a quiet, energy-efficient heating & cooling system. Residents have exclusive access to Aqua’s exceptional amenities, including a resort-style pool & hot tub, indoor-outdoor social lounge, fireside coworking hub, two level fitness center as well as membership opportunities to the Aqua Boat Club. 1 parking stall, 1 storage locker & 1 bike storage locker included. This is a mere posting. Please contact Siobhan at 250-317-0353 for more details, offer instructions, buyer agent commission, and disclosures. This home is vacant and ready for quick possession. Only 5% deposit required. Buyer to verify all details if deemed important. (id:60329)
Sotheby's International Realty Canada
2095 Boucherie Road Unit# 33
Westbank, British Columbia
LAKEFRONT PROPERTY, never before listed! This 3-bedroom, 2-bath home offers incredible lakefront living with a private beach right in your backyard and breathtaking views of Okanagan Lake from your living room. Located in a quiet, well-kept park with amazing Neighbors, this home features a spacious layout, access to a rare garage (contact me for more information), and unbeatable access to the water. Step outside and enjoy paddleboarding, swimming, or simply relaxing on the beach—every day feels like a vacation. Just minutes from some of the valley’s best wineries, restaurants, and grocery stores, this location offers both tranquility and convenience. Park approval requires a minimum credit score of 730. No dogs , no rentals, two indoor cats allowed , lease expires 2105 Don't miss this rare opportunity for affordable lakefront living with your own garage—book your private showing today! (id:60329)
Sotheby's International Realty Canada
2509 4th Street S
Cranbrook, British Columbia
CASH FLOW Investment Alert! Over $1300/month cash flow and a 6% cap rate! Welcome to this brand new, energy-efficient Cranbrook triplex located in the highly sought-after community of Highlands. Nestled on a quiet, family-friendly street, this thoughtfully designed property offers incredible income potential, whether you choose to live in the spacious upper unit and rent out the lower suites, or hold the entire property as a solid investment. The upper unit features three bedrooms, luxury LVP flooring, high ceilings, and expansive triple-pane windows that flood the space with natural light and offer stunning views of Fisher Peak. A modern kitchen with stainless steel appliances anchors the open-concept living space, complemented by a generously sized spa-inspired bathroom and the convenience of in-suite laundry. The lower level includes 2 fully legal 1-bedroom suites, each with their own private entrance, outdoor space, parking, & in-suite laundry. All units are equipped with heat pump systems for efficient heating & a/c, ensuring year-round comfort and low operating costs. Ideally located just minutes from the Community Forest, Cranbrook Golf Course, hospital, College of the Rockies, excellent schools, and within walking distance to Western Financial Place, shopping, & more. With potential revenue of $5700+/month from all suites, this is a rare opportunity to own a brand new HIGH CASH FLOWING multi-unit investment property in one of Cranbrook’s most desirable neighborhoods. (id:60329)
Real Broker B.c. Ltd
28 Nine Mile Place
Osoyoos, British Columbia
MUST-SEE!!! This custom-built log home is situated on a FLAT 10.6-acre lot fronting Highway 3, providing easy year-round access. The home features unobstructed views of the valley to the south. The main floor includes a bedroom, living room with vaulted ceiling, and loft. The primary bedroom is located on the second floor with a large walk-in closet and ensuite, and there's potential for another bedroom there. The walkout basement includes a bedroom and potential for a rental suite with its own bathroom and kitchen. A wrap-around deck offers stunning views, is ideal for entertaining guests. This property has potential as a vacation retreat, a summer home, or a place to raise horses with 3 acre fenced for horse corral and 4 stall barn with 2 attached 100 bale hay sheds on the side of the barn. This property has so much more to offer, schedule your private tour and make it yours! (id:60329)
Engel & Volkers South Okanagan
3756 Lakeshore Road Unit# 13
Kelowna, British Columbia
Discover the pinnacle of resort-style living at Lakeshore at Manteo. This exceptional townhome includes your very own private wharf and boat slip that can accommodate up to 28ft Vessels, offering direct access to the water. This stunning 3-bedroom, 3-bathroom townhome is ideally positioned on the coveted Okanagan waterfront in the heart of Lower Mission. The open-concept layout boasts a spacious kitchen and dining area, flowing seamlessly into the inviting living room. Expansive glass folding doors open onto a private patio, offering spectacular views of the beach and lake. With a northwest-facing orientation, the patio provides the perfect setting for breathtaking sunsets and tranquil mornings. Perfect for entertaining, the home is equipped with built-in speakers throughout, including on the patio, setting the tone for any occasion. The upstairs primary suite offers a peaceful retreat, featuring panoramic lake views that create a serene start to your day. Two generously sized additional bedrooms share a full bathroom, providing comfort and privacy. This exceptional townhome also includes your very own private wharf and boat slip that can accommodate up to 28ft Vessels, offering direct access to the water. Lakeshore at Manteo is the ideal blend of luxury, comfort, and lakeside living. (id:60329)
Sotheby's International Realty Canada
1290 St. Paul Street Sw Unit# 511 Lot# 41
Kelowna, British Columbia
MOVE IN READY CAN BE TURN KEY! Live in the heart of Kelowna’s Cultural District with this stylish 1-bedroom plus den suite at Sole Downtown. This modern home boasts sophisticated finishes, including elegant quartz countertops, high-quality vinyl plank flooring, and sleek stainless steel appliances. The spacious bathroom is equipped with double sinks, offering both style and functionality, while the convenience of an in-suite stacking washer and dryer adds to the appeal. Enjoy exceptional amenities in this pet-friendly building, including a fully-equipped fitness center and a stunning rooftop patio with panoramic lake views—perfect for unwinding or hosting friends. Located just steps from a variety of shops, restaurants, nightlife, and outdoor activities, Sole Downtown offers the ideal blend of city convenience and relaxed living. With Edgecombe Construction behind the project—proud recipients of the 2016 GOLD Tommie Home Builder of the Year award—this residence represents the best of Kelowna’s urban lifestyle. Plus, the option to negotiate a bright, modern furniture package means you could move in and start living immediately. Don’t miss this opportunity to enjoy the ultimate in urban sophistication! (id:60329)
Sotheby's International Realty Canada
1844 Diamond View Drive
West Kelowna, British Columbia
Create Your Custom Home with Stunning Lake Views Don’t miss the chance to build your dream home on this expansive .34-acre lot, offering over 5,700 sq. ft. of potential living space. Located in the exclusive gated community of Diamond View Estates, this property provides breathtaking panoramic lake views and offers complete flexibility—design your home your way with no restrictions on builders or design . Just minutes from downtown Kelowna, this prime lot combines privacy with convenience. All necessary services are already at the property line, reducing construction time and costs. If you prefer, you can purchase pre-designed plans by renowned architect Carl Scholl, specifically crafted to complement the natural slope of the land, saving you time and effort in the design process. With easy access to golf courses, the West Kelowna wine trail, shopping, hiking trails, and all local amenities, this location is perfect for those seeking both luxury and convenience. Take the next step toward making your dream home a reality! (id:60329)
Sotheby's International Realty Canada
1151 Sunset Drive Unit# 1106
Kelowna, British Columbia
Experience luxurious living with this exquisite 1-bedroom plus den, 1.5-bathroom suite, offering stunning southwest lake views from the 11th floor. Boasting high-end finishes such as engineered hardwood, ceramic tile, and elegant marble and granite countertops, this executive residence is designed for sophistication and comfort. The gourmet kitchen is equipped with premium appliances, including a gas stove, fridge, microwave, and dishwasher, while the in-suite laundry, storage locker, and custom window coverings provide added convenience and style. Indulge in resort-style amenities that include an outdoor splash pool, BBQ area, fitness center, meeting room, and owners' lounge—each offering the perfect space for relaxation and entertainment. This secure building also provides a designated parking spot, along with easy access to nearby beaches, shopping, fine dining, entertainment, and hiking trails. Pets are welcome, making this luxurious suite the perfect choice for those seeking the ultimate Okanagan lifestyle. Don’t miss your opportunity to own a piece of luxury in downtown Kelowna! (id:60329)
Sotheby's International Realty Canada
715 Leathead Road Unit# 252
Kelowna, British Columbia
Spacious, nicely updated One Bedroom Condo in a well kept complex. It is centrally located and has underground parking. You will love the view, looking out towards the pool. A nice size living room provides a good entertaining space. The Master Bedroom is large and has room for plenty of furniture. The laundry is conveniently located in a walk-through to the bathroom. Move in Ready. Quick Possession can work. Pets allowed are only up to 2 small caged birds. Nice Unit. Long term rentals allowed. Come see for yourself!! (id:60329)
Royal LePage Kelowna
3381 Village Green Way Unit# 70
Westbank, British Columbia
THIS IS ONE OF THE NICEST MOBILE HOMES YOU WILL FIND! This corner lot home features over $80,000 of newer upgrades including a gorgeous kitchen and tiled bathrooms, rich hardwood throughout, brand new fridge, newer siding and trim, new eavestroughs, new PEX plumbing in 2022, just to name a few of the upgrades. This is all tied together by an elegant color/ design theme from inside to outside. If you are looking for privacy, it is hard to beat this large fully fenced and fully irrigated corner lot with a lush cedar hedge surrounding the perimeter, and enjoy your morning coffee on the fully covered and private 300 square foot deck. Room to park 2 vehicles in front and even comes with a garden shed. Extremely well kept, absolutely nothing to do but to move in and enjoy your new home! Roof was done in 2017. (id:60329)
Royal LePage Kelowna
3699 Capozzi Road Unit# 1302
Kelowna, British Columbia
Welcome to Aqua Waterfront Village, where modern design meets lakefront living in Kelowna’s vibrant Lower Mission. Unit #1302 is a thoughtfully designed 2 bed/2 bath home featuring approx. 785 sqft. of interior space & a covered balcony w/ protected lake views - perfect for soaking in Okanagan sunsets. This home comes w/ a quiet, energy-efficient heating/cooling system, oversized windows & luxury wide-plank vinyl flooring throughout the kitchen, living & bedrooms. A split bedroom layout offers flexibility & privacy, perfect for guests or roommates. The kitchen showcases sleek two-toned cabinetry, quartz countertops, a dining island, under-cabinet LED lighting & a premium stainless steel appliance package, incl. a wine fridge. Both bedrooms come with blackout roller shades. The spa-inspired bathrooms feature quartz countertops & porcelain tile flooring. 1 secure parking stall (with the rare chance to purchase 2nd stall), 1 storage locker, 1 bike locker included. Amenities include: an outdoor pool and hot tub, gas fire pits & BBQ’s, a fireside lounge & co-working area, 2-level fitness centre, pet wash & bike wash & maintenance area. Vacant & ready for quick possession. Only a 5% deposit required. Buyer to verify all details & measurements if deemed important. This is a mere posting. All offers must be written on the Developer’s CPS. Contact Siobhan at 250-317-0353 for more details, offer instructions and disclosures. GST APPLICABLE (id:60329)
Sotheby's International Realty Canada
3699 Capozzi Road Unit# 508
Kelowna, British Columbia
Live steps from the shoreline in Aqua Waterfront Village, an elevated lakefront community in Kelowna’s desirable Lower Mission. This home plan offers approx. 885 sq. ft. of intelligently designed interior space with two bedrooms, expansive windows & a spacious S/W balcony, offering natural light & lake views above the treetops. A split bedroom layout allows for privacy & flexibility. The kitchen features modern two-toned cabinetry, quartz countertops, under-cabinet LED lighting & a premium stainless steel appliance package, incl. a wine fridge. Enjoy luxury wide-plank vinyl flooring throughout the kitchen, living/dining area & bedrooms, blackout roller shades in both bedrooms & an energy-efficient central heating/cooling system. The spa-inspired bathrooms showcase porcelain tile & quartz countertops. 1 secure parking stall (with the rare chance to buy a 2nd stall), 1 storage locker, 1 bike locker are included. Amenities incl.: an outdoor pool & hot tub, gas fire pits & BBQ’s, a fireside lounge & co-working area, 2-level fitness centre, pet wash & bike wash & maintenance area. Vacant & ready for quick possession. Only a 5% deposit required. Buyer to verify all details & measurements if deemed important. This is a mere posting. All offers must be written on the Developer’s CPS. Contact Siobhan at 250-317-0353 for more details, offer instructions & disclosures. GST APPLICABLE (id:60329)
Sotheby's International Realty Canada
3699 Capozzi Road Unit# 108
Kelowna, British Columbia
Welcome to Aqua Waterfront Village, Kelowna’s premier lakefront community in Lower Mission. This 2-storey townhome offers approx. 1,008 sqft of interior living, 155 sqft of exterior space, & includes a private, tandem 2-car garage in the building's parkade. The main floor features a bright, open-concept layout with oversized windows providing ample natural light. Luxury wide-plank vinyl flooring extends throughout the kitchen, living, dining, & bedroom areas. The kitchen showcases modern two-toned cabinetry, polished quartz countertops, dining island, integrated LED lighting, & a premium stainless steel appliance package that includes a wine fridge. Upstairs, you’ll find two generous bedrooms & two contemporary bathrooms featuring quartz vanities, porcelain tile & stylish finishes. Additional touches incl. blackout roller shades in the primary bedroom, custom closet organizers in both bedrooms & an energy-efficient central heating/cooling system. 1 storage locker, 1 bike locker included. Amenities include: an outdoor pool & hot tub, gas fire pits & BBQ’s, a fireside lounge and co-working area, 2-level fitness centre, pet wash & bike wash & maintenance area. Vacant & ready for quick possession. Only a 5% deposit required. Buyer to verify all details & measurements if deemed important. This is a mere posting. All offers must be written on the Developer’s CPS. Contact Siobhan at 250-317-0353 for more details, offer instructions & disclosures. GST applicable (id:60329)
Sotheby's International Realty Canada
1629 Staple Crescent
Cranbrook, British Columbia
Stunning Executive Home in an Unbeatable Location! This beautifully updated 4-bedroom, 3-bathroom home blends comfort, style, and function in one of the area’s most sought-after neighbourhoods. Thoughtful upgrades include a new furnace and hot water tank (2022) and a 200-amp electrical panel to support modern living. Inside, enjoy a spacious layout with formal dining, plus large living and family rooms. The updated kitchen features a large island, stainless steel appliances, and quality finishes. A cozy gas fireplace in the family room adds warmth and charm. Upstairs, the expansive primary suite includes a walk-in closet, 4-piece ensuite, and private hot tub access. A mud/laundry room off the oversized 21x21 garage adds convenience, and interior stairs to the basement provide flexibility. The lower level offers two bedrooms (one with ensuite), a gym/flex space, and cold storage—ideal for guests or hobbies. Outside, the landscaped yard boasts mature trees, flower beds, underground sprinklers, and a garden shed. Whether hosting a summer BBQ or a cozy Christmas Eve gathering with friends and family, this home is made for creating lasting memories—all with stunning mountain views. (id:60329)
RE/MAX Blue Sky Realty
1900 Hugh Allan Drive Unit# 2
Kamloops, British Columbia
Located in sought-after Pineview Valley, this updated 3-bedroom, 1.5-bathroom townhouse has one of the best locations in the complex and sits just steps from Pineview Valley Park, scenic hiking and biking trails, and everything this family-friendly neighbourhood has to offer. Here, access to nature isn’t an occasional treat - it’s part of your everyday routine. The main floor features an open-concept layout filled with natural light. The kitchen, dining room and living room overlook Pineview Valley Park, with sliding doors that lead to a private balcony with space to relax or barbecue. Downstairs, all three bedrooms have been updated with brand new laminate and fresh paint. The spacious primary bedroom includes direct access to a quiet, walkout patio - a perfect way to start your day or unwind outdoors. Other features include central air conditioning, built-in vacuum, a laundry room with stacked washer and dryer, under-stair storage, and two parking spots: one single-car garage and one assigned stall. The well-managed strata allows pets and rentals with low monthly fees. A brand-new elementary school is scheduled to open in Pineview in summer 2026, bringing even more value to this growing neighbourhood. With quick access to Costco, Aberdeen shopping and amenities, bus routes, and the highway, this home offers the ideal blend of everyday adventure and city convenience (id:60329)
Royal LePage Westwin Realty
16203 Inkaneep Road
Osoyoos, British Columbia
PRIVATE BEACH. BREATHTAKING VIEWS. UNLIMITED POTENTIAL. An exceptional opportunity to own nearly three-quarters of an acre on the pristine shores of Osoyoos Lake, featuring over 200 feet of direct lakefront and your very own private beach. Nestled at the end of a quiet, no-through road, this rare offering boasts 180-degree, unobstructed lake and mountain views with peaceful east-facing sunrises. The gently sloped lot provides ample space for boats, RVs, and guest parking, and offers excellent potential to build a second residence. There is plenty of room to construct a secondary home just above the current structures, allowing for enhanced privacy, elevated views, or multi-generational living. Located just 10 minutes from downtown Osoyoos, the property is surrounded by some of British Columbia’s most acclaimed wineries, local fruit stands, golf courses, and the exclusive Area 27 racetrack. In the winter months, enjoy quick access to Mount Baldy for skiing and snowboarding. The existing one-bedroom, one-bathroom cottage and separate bunk house offer endless possibilities—ideal as a guest house, income property, or summer getaway. Whether you’re looking to build your dream waterfront estate or secure a piece of highly desirable lakefront land for future development, this property delivers flexibility, natural beauty, and true lakefront living. Live the Osoyoos lakefront dream—private, peaceful, and perfectly located. (id:60329)
Sotheby's International Realty Canada
6308 Ash Road
Wasa, British Columbia
Take a walk through our 24/7 Virtual Open House and experience the craftsmanship, luxury, and pride of ownership that set this home apart. Nestled on a quiet, picturesque street and just a short stroll from the sandy beaches of Wasa Lake, this stunning custom-built home sits on over half an acre of beautifully landscaped property—easily one of the most impressive homes in the area. Step inside to soaring timber-framed ceilings and a breathtaking two-story stone fireplace that anchors the main living space. The open-concept layout flows into a chef-inspired kitchen with silstone quartz countertop and custom cabinetry, plus a cozy dining nook and enclosed sunroom—ideal for morning coffee or afternoon reading. The primary retreat is tucked away for ultimate privacy and features a spa-style ensuite, custom walk-in closet, and its own private deck. You’ll also love the main floor guest room, laundry, walk-in foyer closet, and mudroom with a dog shower. A heated oversized garage is a mechanic’s dream with soaring ceilings and reinforced slab for a car lift. The walkout basement offers a large family room with wood stove, another guest room, storage, and a luxurious spa bath with steam shower, soaker tub, and dual vanities. Enjoy year-round adventure—boating, hiking, swimming, skating, artisan shops—and only 25 minutes to Kimberley, the international airport w/ expanded schedule and 4 hour drive from Calgary. Too many upgrades to list, request an upgrades sheet to learn more! (id:60329)
Real Broker B.c. Ltd
2516b Mcleary Crescent N
Cranbrook, British Columbia
CHECK OUT OUR 24/7 VIRTUAL OPEN HOUSE! Welcome to Your New Home in One of Cranbrook’s Most Sought-After Locations! Step inside & discover this beautiful home tucked away on a quiet street just steps from the Community Forest and College of the Rockies. Set on a PIE-SHAPED lot backing onto McLeary Park, this home offers privacy, space, and the kind of neighbors that make a community feel like home. From the moment you walk in, the pride of ownership is unmistakable. With nearly 1,900 sq.ft. of finished living space, this home suits families at any stage. The open-concept main floor is filled with natural light, featuring a chef’s kitchen with island, cozy gas fireplace, dining nook, covered deck access, and a custom front foyer with built-in seating and a 2-piece bath. Upstairs, the spacious primary suite includes a private ensuite, while two additional bedrooms and a full bath provide ample space. Convenient upstairs laundry adds function to everyday living. The lower level includes a large rec room/potential 4th bedroom, flex space, full bathroom, and tons of storage. The oversized single garage features soaring ceilings for even more room. The backyard is a peaceful oasis with a covered deck, lower patio, and mature trees for shade. Bonus features: RV parking, underground sprinklers, upgraded flooring, and modern appliances. You’ll love the location—just steps to trails, frisbee golf, schools, and the college, and only minutes to downtown, shopping, and the hospital. (id:60329)
Real Broker B.c. Ltd
512 Wildwood Drive
Cranbrook, British Columbia
Explore our 24/7 virtual open house. This stunning home offers the charm of country living just minutes from town. Situated on a .4-acre lot, it features over 3500 sq. ft. of developed living space, an oversized garage w/ room for up to 5 cars, RV parking, a fully finished basement w/ the ultimate man cave & wine cellar. The bright & spacious foyer showcases stunning custom feature walls & modern finishes. The main floor includes a bright office/bedroom, a 2-piece bathroom, & a chef-inspired kitchen w/ upgraded appliances, a custom backsplash, & handmade wood countertops including a unique Malaysian oak island. The dining room overlooks the beautiful backyard & flows into a large pantry w/ custom tilework and shelving. The laundry room provides access to the rear yard & garage/workshop. The main floor also offers a formal living room & a cozy family room centered around a beautiful fireplace. Upstairs, the large primary bedroom features its own balcony & corner fireplace. The ensuite has a custom vanity, stand-alone soaker tub, huge walk-in shower, & a boutique-style walk-in closet. Two additional bedrooms & another updated full bathroom complete the upper level. The lower level is unique, featuring a tavern-style man cave perfect for entertaining, a large wine cellar & tasting room, a rear exterior entry & a storage/utility room. Outside, you'll find a large front wrap-around porch, rear deck w/kitchenette, cute garden area w/ greenhouse, playhouse and a future pond setup. (id:60329)
Real Broker B.c. Ltd
4004 Bluebird Road Unit# 301
Kelowna, British Columbia
Lakefront living at its finest!! Perfectly positioned on the shores of Okanagan Lake with panoramic lake views, this 2-bed/2-bath with Loft residence offers a rare opportunity to enjoy Kelowna’s most coveted lifestyle. Step outside and access the sandy beach, swim in the lake, or launch your paddleboard—every day feels like a vacation! The interior is bright and inviting featuring a vaulted ceiling in the living room with fireplace and direct access to the main level spacious deck. A highlight of the home is the spacious Loft —an incredibly versatile space ideal for entertaining, hosting guests, or creating a private retreat. Large windows flood the interior with natural light, while two large deck spaces extend your outdoor living and entertaining. The decks are connected by a spiral staircase. The main level primary suite is complete with a private ensuite & provides a relaxing sanctuary, while a second bedroom and full bathroom offers comfort for family or guests. Whether you’re seeking a lock-and-leave retreat or a year-round lakefront home, this property blends location and lifestyle effortlessly. Just minutes from shops & dining in the Lower Mission & Pandosy Village —yet quietly tucked away on the water—this is a rare chance to own a piece of Okanagan paradise. *Professional photos to follow. (id:60329)
RE/MAX Kelowna - Stone Sisters
Lot 3 Willows On Anstey Beach-E, Anstey Arm Beach
Sicamous, British Columbia
Welcome to 2.5 acres of freehold titled waterfront on the peaceful, scenic shores of Anstey Arm—one of the most pristine and private areas of Shuswap Lake. With 154 feet of soft sandy beach and west-facing lake views, this fully prepped parcel is ready for your dream cabin or immediate RV use. A completed land development application is in place for a 52’x28’ home, with professionally designed plans available. The building site is cleared, surveyed, and geo-tech approved, with a riparian study complete. Septic system (2022) with two clean-outs is installed—one for the future home and one for RV use. A new dock and buoy are in place, and lake water intake is available by application. Easy access via forestry road (approx. 1 hr 15 min from Sicamous) or by boat in 20–30 minutes. Optional RV can be included or removed. Just a short ride from the Sea Store and Shark Shack, and steps from the Queest Mountain trail system for hiking, quading, and sledding. Cell service available. This is a rare, turn-key lakefront escape on the Shuswap. (id:60329)
RE/MAX At Mara Lake
400 Stemwinder Drive Unit# 414
Kimberley, British Columbia
This is your opportunity to own a stunning top-floor unit in one of Kimberley’s most exclusive buildings, just steps to the ski hill for true ski-in/ski-out living and close to world-class golfing, hiking, fishing, & mountain biking. This building offers incredible amenities, including a year-round heated pool & sauna, BBQ area, elegant lobby, heated underground parking, elevators, & private sports equipment storage lockers. This fully furnished residence impresses the moment you walk in, with soaring vaulted ceilings, fresh open-concept design, & high-end finishes throughout. The chef-inspired kitchen features granite countertops, stainless steel appliances, & a large eat-in island, while the spacious living room boasts a cozy fireplace and expansive windows that showcase breathtaking mountain views. Step outside to your large private deck facing the ski hill, the perfect spot to relax & take in the incredible surroundings. The luxurious primary suite offers a spa-inspired ensuite with soaker tub and walk-in shower. A second bedroom, equally impressive, includes its own cheater ensuite that also serves the main living area, making it ideal for guests. Additional highlights include air conditioning, in-suite laundry, abundant storage, and strata fees that cover all utilities, cable, internet/business WiFi, and more. Just minutes to downtown Kimberley, 15 minutes to the international airport, 25 minutes to Cranbrook, & 4 hours to Calgary—this is the ultimate mountain retreat! (id:60329)
Real Broker B.c. Ltd
1404 Copper Mountain Court Unit# 13
Vernon, British Columbia
With one of the best locations in Copper Mountain Villas this classy 1/2 duplex boasts stunning views of Kalamalka and Okanagan Lakes plus majestic alpine scenery. Built green in 2010 this home offers two levels of well designed living with quality finishing throughout. The main floor features an open concept layout with 9' and 10' ceilings, engineered hardwood floors and a cozy cultured stone gas fireplace. A gourmet kitchen showcases a large island, abundant cabinetry, granite counters and granite sink. The spacious primary bedroom includes a 4pc ensuite with walk in shower and walk in closet. A versatile den/flex room captures alpine views while a convenient powder room serves guests. Step outside to relax on the expansive covered sundeck with post and beam accents while enjoying the southern exposure and panoramic views. The walk out basement offers 9' ceilings, quality carpeting, a second bedroom, full bath, large rec room, craft nook, laundry room and direct access to a generous greenbelt. Comfort and efficiency are enhanced with a 1.0 True HEPA heat recovery ventilator. Additional highlights include an oversized garage, Hardie board cladding with cultured stone and post and beam detailing. With very low strata fees this lock and leave property offers ease of ownership. Located just 15 minutes from Silver Star Provincial Park and near the Grey Canal trail system, with Kelowna International Airport only 60 minutes away. A must see—come live the Okanagan lifestyle! (id:60329)
Century 21 Assurance Realty Ltd
2376 Saucier Road
Kelowna, British Columbia
Welcome to your private sanctuary in Southeast Kelowna, where nature, thoughtful design, and everyday luxury come together on 4.25 acres of forested beauty. Mature trees surround this modern farmhouse, which offers 5600 sq ft of vibrant living space, perfect for quiet moments and lively gatherings. At the heart of the home, the kitchen features double islands, quartz counters, high-end appliances, and a spacious walk-in pantry, designed for creating special moments with family and friends. Vaulted dining and living areas with white-washed beams, a brick fireplace, and a sparkling crystal chandelier exude warmth and style. French doors open onto a wraparound patio, in-ground pool, and fire pit framed with lush landscaping, inviting you to relax and unwind in complete privacy. The main level offers two bedrooms with en-suite bathrooms, walk-in closets, a den, laundry, and a mudroom for convenience. Upstairs, the primary suite is a private retreat, complete with a spa-like ensuite, and a balcony overlooking the property—your perfect spot for a morning coffee or evening wine. The lower level is built for connection and fun, featuring a second kitchen, multiple living areas, and two bedrooms. A heated double garage with front and rear access, plus basement entry, adds extra convenience. Tucked away in Southeast Kelowna, this home offers rare privacy and natural beauty. This is more than just a home—it’s a lifestyle waiting for you to make it your own. (id:60329)
Century 21 Assurance Realty Ltd
3160 Vaseux Lake
Okanagan Falls, British Columbia
OPEN HOUSE SATURDAY AUGUST 23 12-1:30 PM. Lakeside Living at Its Finest! This stunning 3,450 sq ft rancher with a walk-out basement sits on the tranquil shores of Vaseux Lake, offering private beachfront access and panoramic lake views from nearly every room. Featuring 4 bedrooms and 3 bathrooms, this spacious home is designed for both comfort and entertaining, with a vaulted-ceiling great room, picture windows, and an open-concept kitchen, dining, and living area. The sunroom and multiple decks and patios are perfect for soaking in afternoon sun and evening sunsets. Downstairs, a daylight basement with a summer kitchen opens directly onto the backyard patios and beach—ideal for a guest suite, Airbnb, or multigenerational living. Efficient heat pumps ensure year-round comfort. Launch your kayak, canoe, or paddleboard right from your backyard and enjoy world-class bass fishing on one of BC’s most prized lakes. A rare opportunity for peaceful, lakefront living with built-in income potential. (id:60329)
Royal LePage Locations West
5564 Upper Mission Drive
Kelowna, British Columbia
Welcome to your Kelowna Dream Home in the heart of Okanagan Wine & Lake Country! This 5 bedroom plus Den, 6 bathroom, with 1 Bed Legal Suite home has 5,600+ square feet of beautifully designed contemporary space to enjoy with panoramic lake views of the entire valley, bright walkout basement, private pool w/ auto cover, fenced yard with grass area and gorgeous flower gardens! The open concept main features oak hardwood and 18 ft vaulted ceilings combined with expansive windows showcasing the spectacular Okanagan Lake & downtown Kelowna views. Also find the Primary Bedroom, Ensuite Bath with double vanity, extra large tiled shower, and generous walk in closet on Main; plus a Den, Powder Room, Kitchen with high end appliances, large walk-in Pantry with built-in cabinets and sink, and Mudroom / Laundry Room with access to the 2-3 car oversized garage with 10’5” ceilings that can fit Lifts and/or a Golf Simulator. Upstairs features a spacious loft with two additional bedrooms each with their own en-suites! Head downstairs to find an entertainer’s dream with large open Rec Room and Gym area with impressive Wet Bar with direct access to the fenced back yard oasis w/ 16 x 38 ft pool & grass area, plus another bedroom and full bathroom (+ Suite)! No expense spared with multi zone heating / cooling, Control 4 multi zone speakers, smart home features, one touch auto opening cabinets, automated blinds, Gemstone lights, and power screened deck for those sunset evenings at the fire table. (id:60329)
RE/MAX Kelowna
1033 Longacre Place
Vernon, British Columbia
Your Lakeview paradise awaits! This beautiful executive home on a quiet cul-de-sac offers breathtaking Lake views from every level! Popular rancher plan with a full daylight basement provides amazing views and access to a beautiful inground pool. Plenty of parking including a double car garage as well as a single car garage attached to a self contained 300 sq. foot carriage house/guest suite. Bring the in-laws, there's even a basement suite in the lower level. Entering through a gated courtyard, the upper floor features amazing hardwood floors, high tray ceilings, chef-inspired island kitchen with granite counters and breakfast bar and an amazing master suite with a spa-like ensuite bathroom, gas fireplace and walk-in closet. The basement is vast, and features a beautiful rec room/family room as well as an inlaw suite kitchen, 3 bedrooms and a large bathroom. There's even a theatre and games room, perfect for family entertaining. Outside, everyone will enjoy the heated pool while taking in the breathtaking views of the Okanagan Lake. There's an amazing gazebo/cabana beside the pool as well as a fantastic garden area down the slope, you'll be amazed... every inch of this property is utilized to the utmost! This luxurious home is just steps from OK Landing school, plus there's lane access down to Okanagan Landing Road, and it's only a minute away from Paddlewheel Park & boat launch, Vernon Yacht Club and Kin Beach. Don't miss out, book your showing today! (id:60329)
Canada Flex Realty Group
1760 Cheakamus Drive
Kamloops, British Columbia
Welcome to The Benchlands at Juniper Ridge—where executive living meets thoughtful design and breathtaking views. Perched at the end of a quiet cul-de-sac, this custom home by award-winning A&T Developments offers panoramic views from every level—stretching across the valley to Kamloops Lake. Built in 2011, it’s ideal for growing families or multi-generational living, offering space, privacy, and refined finishes throughout. The walk-in main level features an open-concept layout with rich wood tones, expansive windows, and seamless indoor-outdoor flow. The chef’s kitchen includes granite counters, gas cooktop, pot filler, wall ovens, walk-in pantry, and a large island with seating—perfect for entertaining or family gatherings. Upstairs, three spacious bedrooms each have an ensuite, while the peaceful primary suite boasts a walk in shower, separate bathtub, corner windows, a walk-in closet, and private deck to fully enjoy the views. Downstairs offers a bright rec room with in-floor heating, flex space, and two oversized storage/utility rooms. It's pre-plumbed for a bar, sauna, and future pool or media lounge. The heated 4-car garage features in-floor radiant heat and an extra bay for a workshop, toy storage, or additional vehicle space. Located in the desirable Juniper Ridge Elementary catchment and steps from parks and trails, this home blends luxury, function, and nature—showcasing Kamloops living at its best. (id:60329)
Stonehaus Realty Corp
5052 Riverview Road Unit# 5014a
Fairmont Hot Springs, British Columbia
Top floor living in Fairmont just does not get any better. This great suite has massive views overlooking the famed Riverside golf course, the Selkirk mountains and rivers. Having a home base the is steps away from everything that Fairmont has to offer, golf, skiing, hiking trail, fishing rivers and lakes, the great Fairmont hot pools, it just doesn't get any better. This unit features in-suite laundry, open kitchen, large bathroom with a jacuzzi tub, a new dishwasher and A/C unit, large living room with a soothing electric fireplace. The bedroom has direct access to the bathroom and to the deck. Did I mention the views. This is a great unit for full time living or rental investment income with no work needed. Call your REALTOR? today and enjoying the warmth only Fairmont gives. (id:60329)
Royal LePage Rockies West
198 Chatham Place
Penticton, British Columbia
Tucked into a corner lot at the beginning of a cul-de-sac and bordering a dead-end street, this beautifully maintained 4-bedroom, 2-bathroom home offers the perfect blend of privacy, comfort, and convenience. The private backyard is a true retreat, featuring mature landscaping and a hot tub, with upper and lower outdoor spaces ideal for both relaxing and entertaining. Inside, you’ll find hardwood floors throughout most of the main level, along with tastefully updated kitchen and bathrooms. Downstairs, a cozy second living area with a summer kitchen opens to the lower patio—perfect for hosting, casual evenings at home, or even as a non-conforming suite. The roof is approximately 8 years old, and most appliances have been replaced within the past 7 years. With minimal street traffic, there's plenty of space for kids to play or ride bikes. Just a short walk to schools, shopping, and restaurants—this is a home where your family can grow and thrive. All measurements are approximate; buyer to verify. (id:60329)
Royal LePage Locations West
185 Chamberlain Crescent Unit# 201
Tumbler Ridge, British Columbia
All the work is done in this lovely 2 bedroom end unit located on the second level. It only makes sense to purchase a place that's feels good, it's the right size, low mortgage and the renovations are done. So many wonderful upgrades throughout which makes it an easy decision to buy. Some upgrades include: kitchen cabinets, countertop, appliances, baseboards, bathroom vanity, sink, light fixtures, paint, trim, doors and more. Spacious primary bedroom, walk in closet, extra window in the dining room and sliding patio doors to cozy deck which faces the forest and close to the playground. Additional benefits: close to complex's side entry, washer machine in the unit, nice bright, cherry kitchen with sunshine from large dining room window and spacious storage area. Most furniture can be included and immediate possession is possible. Call to view, you have to check it out. (id:60329)
Royal LePage Aspire - Dc
3453 Cessna Road Unit# 17
Enderby, British Columbia
Your most affordable option to own on coveted Runway Alley at Mabel Lake Golf and Airstrip Resort! Lot #17 is comprised of 2 sections. The large section is a flat parcel backing onto the 9th hole of the golf course. There are 2 separate water/power/septic RV hookups on the lot, as well as a small storage shed. There is also plenty of space to build your dream home if RV living isn't for you. The other section is directly across the road from the main lot. It is located on the main runway and is for an airplane hangar. Mabel Lake Resort & Marina is located on the north shores of beautiful Mabel Lake, and is one of BC’s premiere family vacation centers, offering a full selection of activities and accommodations. There are general stores and great food options all in the immediate vicinity. Mabel Lake Golf Course is designed and built by renowned course architect Les Furber, a par 36, regulation size 9-hole Okanagan public golf course, it boasts 4 sets of tees with fairways winding through mature forests, rock walls, ponds and paved cart trails surrounded by a picturesque mountain range. The area is a true 4 season playground. When the temperature drops, there is still plenty to do in the area. Snowmobiling, Ice Fishing, and exploring trails and back roads are just some of the things to do in the immediate area. The property is a 1 hour drive from Vernon, 30 minutes from Enderby, and 1.5 hours from Kelowna International Airport. (id:60329)
Royal LePage Downtown Realty
674 Gordonel Road
Kamloops, British Columbia
Build in one of the best communities in Kamloops! This flat, affordable, ready-to-go building lot on a quiet street in highly sought-after Westsyde offers the perfect opportunity to create your dream home. Situated just minutes from shopping, schools, parks, and river trails, you’ll love the convenience and family-oriented lifestyle this neighborhood provides. Adding even more value, this property includes a credit for development cost charges—offering additional savings of over $10,000. With endless recreational opportunities nearby and a strong community atmosphere, this is the ideal location for your next build. Photo renderings shown are concept designs that fit within the buildable area. Contact the listing agent for more details. GST applicable. (id:60329)
Stonehaus Realty Corp
330 Benchlands Drive
Naramata, British Columbia
This incredible lot is located at the very peak of VISTA - Naramata Benchlands. Build your dream home with virtually unlimited design flexibility. This premium building lot with panoramic views of Lake Okanagan is 0.566 Acres of completely usable land, with zoning in place for carriage home or suite, and tons of space for a pool, expansive yard, and generous parking. All services at lot line, with secondary easement road access for carriage house, etc. Naramata is the ultimately location for wine lovers and outdoor enthusiasts, just minutes to Naramata's world famous wineries, Kettle Valley Trail (among others), beaches and much more. Only 15 minutes to Penticton. This is a once in a generation opportunity to acquire one of the best building lots in the entire Okanagan Valley. GST has been paid. (id:60329)
Angell Hasman & Assoc Realty Ltd.
1323 Kinross Place Unit# 105
Kamloops, British Columbia
Welcome to easy and elegant living! Built in 2019, this sleek and modern 3 bedroom 2 bathroom home, located in Kamloops BC, looks as new as it did when built. Enter into the bright and open rancher style home with an open concept kitchen and living room. A great space for entertaining. The space elegantly blends indoor outdoor living as the living room flow through onto the deck. The deck allows access to the low maintenance backyard. Perfect for kids or just a few garden parties. Upstairs further features a full bathroom and two bedrooms situated on either side of the house. Downstairs features a large bonus room, ideal for the kids to play downstairs while adults chat, an additional bedroom and bathroom and a large storage room. Situated in the desirable and sought after community of Brighton Place, this home is perfect for the growing family looking for the next step in their home buying experience or the empty nesters who still want space for guests to come and stay for a visit. The community is close to schools and amenities. Don't miss your chance to live in Kamloops BC. (id:60329)
Canada Flex Realty Group
3194 Dunster Road
Kelowna, British Columbia
Welcome to 3194 Dunster Rd, a private oasis located on a lush 9.3 acres in South East Kelowna where vineyard views, open skies, and resort-style living create an incomparable lifestyle. Designed for everyday comfort and entertaining, this home sits on a boutique vineyard & apple orchard. Featuring a spacious main residence with four bedrooms, plus an incredible independent suite. Upon entry you are greeted by vaulted ceilings with gorgeous wood beams, framing the view into the backyard and the glistening pool. Expansive windows flood the space with natural light into the open concept living space, featuring heated concrete floors. The gourmet kitchen features high end appliances, generous pantry, and views of the vineyard. There is a spacious primary wing on the main floor, plus a large office. Upstairs are three bedrooms each with their own full ensuite bathroom and private deck. From the games/media room you have direct access to the stunning pool deck, boasting outdoor kitchen, hot tub, and multiple lounging areas. The west facing backyard provides gorgeous views and panoramic sunsets. Above the attached triple garage is a 1 bedroom legal suite with a large view deck, offering flexibility for extended stays or income potential. The detached shop is perfect for hobbies, a workshop, and storage for cars and toys. With the City's support for subdivision for ~3 acres on O’Reilly Lane, this property offers not only an incredible lifestyle, but exciting potential for the future. (id:60329)
Angell Hasman & Assoc Realty Ltd.
3194 Dunster Road
Kelowna, British Columbia
Welcome to 3194 Dunster Rd, a private oasis located on a lush 9.3 acres in South East Kelowna where vineyard views, open skies, and resort-style living create an incomparable lifestyle. Designed for everyday comfort and entertaining, this home sits on a boutique vineyard & apple orchard. Featuring a spacious main residence with four bedrooms, plus an incredible independent suite. Upon entry you are greeted by vaulted ceilings with gorgeous wood beams, framing the view into the backyard and the glistening pool. Expansive windows flood the space with natural light into the open concept living space, featuring heated concrete floors. The gourmet kitchen features high end appliances, generous pantry, and views of the vineyard. There is a spacious primary wing on the main floor, plus a large office. Upstairs are three bedrooms each with their own full ensuite bathroom and private deck. From the games/media room you have direct access to the stunning pool deck, boasting outdoor kitchen, hot tub, and multiple lounging areas. The west facing backyard provides gorgeous views and panoramic sunsets. Above the attached triple garage is a 1 bedroom legal suite with a large view deck, offering flexibility for extended stays or income potential. The detached shop is perfect for hobbies, a workshop, and storage for cars and toys. With the City's support for subdivision for ~3 acres on O’Reilly Lane, this property offers not only an incredible lifestyle, but exciting potential for the future. (id:60329)
Angell Hasman & Assoc Realty Ltd.
2490 Tuscany Drive Unit# 61
West Kelowna, British Columbia
BEAUTIFUL well designed 1900+ sq/ft townhome with LAKE VIEWS of Shannon Lake in Tallus Ridge. LARGER end unit with open floor plan, boasts 9' high ceilings, filled with so much natural light features large island, quartz counters, SS appliances, huge built in pantry, custom backsplash, dining area with access to large balcony with gas outlet. This home includes 3 bedrooms upper level, two full bathrooms, laundry, ensuite includes double vanity. The views include valley, mountain, and Shannon Lake! Entry level you'll find a huge bonus/family/flex room or could be a fourth bedroom or great home office. Privately total fenced yard and large 23' single attached garage with 2 extra parking on the driveway. Located in close proximity to Shannon Lake, Golf course and surrounded by walking/hiking trails. Contact agent to book your viewing or for further information. (id:60329)
RE/MAX Kelowna
4640 Slocan River Road
Winlaw, British Columbia
Have you been looking for something special? Located in the heart of the Slocan Valley, this riverfront acreage is as beautiful as it is rare. The 5.5 acres offer over 180 ft of frontage on the Slocan River and are ultra-private. The 2034 sqft insulated steel-frame shop offers a small living area with a kitchen and laundry. Also included is a 1 bay workshop with a mezzanine and a top-end security system. Water and power are connected, making it easy to live in while you build or convert it into a residence. This property has no zoning, which allows you to be creative with development. Priced below assessed value. Quick possession is available. Book your showing today! This property is outside Canada's foreign Buyers ban. (id:60329)
Valhalla Path Realty
15419 Lakeshore Drive N Unit# 10
Summerland, British Columbia
Experience waterfront living in the exclusive Willow Shores community of Summerland. Fully renovated in 2025, this 4 bedroom, 3 bath residence is essentially a brand-new home, offering modern luxury & low-maintenance living with sweeping views of Okanagan Lake. The main level is perfect for entertaining with wide-plank white oak floors, custom millwork, and a feature wall with gas fireplace. The chef’s kitchen boasts quartzite counters with waterfall island, new top-of-the-line Sub-Zero/Wolf appliances, and a beverage station with wine fridge. The dining area is wrapped in lakeview windows, the living room flows to a partially covered patio with heaters, Sonos speakers, outdoor shower, and firepit. Upstairs, the primary suite features vaulted ceilings, fireplace, power blinds, and spa-inspired ensuite with heated floors, soaker tub, and digitally controlled shower. Two additional bedrooms, a media/family room with surround sound, and new laundry complete the level. Every detail has been renewed: flooring, bathrooms with Kohler fixtures, paint, doors, fireplaces, Sonos audio, security system, and new mechanicals including Lennox furnace, Tosot heat pump, and Rinnai hot water system. The EV-ready double garage has epoxy floors, new doors, and custom storage. Manicured grounds include a sandy beach, lounge areas, and your own boat slip with 10,000 lb lift. A like-new lakeshore home, an exceptional Okanagan property perfect for enjoying the waterfront lifestyle. (id:60329)
Unison Jane Hoffman Realty
1680 Lac Le Jeune Road Unit# 20
Kamloops, British Columbia
OPEN HOUSE! Sunday, August 24th 1pm-3pm...Welcome to 20 - 1680 Lac Le Jeune Road! This beautifully renovated 2-bedroom, 1-bathroom home offers 807 sqft of thoughtfully designed living space. Huge yard and fully fenced with ample room for parking, gardening, and outdoor living. Nestled in a quiet park, this home combines modern comfort with peaceful surroundings. Step inside to a bright living area featuring all-new flooring, paint, and lighting throughout. The spacious living room flows seamlessly into the dining area, creating an inviting space to relax or entertain. Large windows allow plenty of natural light into the home. The fully updated kitchen boasts brand-new cabinets and appliances. Freshly renovated bathroom with brand new washer and dryer. Step outside onto the expansive deck—perfect for morning coffee or evening gatherings—while enjoying the privacy of a fenced yard, ideal for kids, pets, or gardening. This home is loaded with additional updates, including a 2025 hot water tank, new siding, and vinyl windows ensuring peace of mind for years to come. The community offers a serene lifestyle while keeping you close to amenities, outdoor recreation, and convenient access to Kamloops. 5 minutes to Costco and Aberdeen shopping. Contact the listing team at Brookstern Realty Group with your questions, or to book a viewing! Call or text: 778-910-3930. (id:60329)
Exp Realty (Kamloops)
Lot 4 Fairmont Resort Road Lot# 4
Fairmont Hot Springs, British Columbia
Welcome to Highland Woods, an exclusive new subdivision in the heart of Fairmont Hot Springs. This exciting development features 21 residential fee simple lots, each over a quarter acre in size, offering ample space to design and build your dream home. Every lot is positioned to capture breathtaking mountain and valley views, while being only minutes away by foot or a short drive from all that Fairmont has to offer, including the world-famous Fairmont Hot Springs, multiple championship golf courses, and an abundance of hiking and biking trails. The Developer will be installing water, electrical, and sanitary sewer services to the lot lines, with road and service completion anticipated by summer 2026. Each owner will be responsible for their own home construction in accordance with the building scheme and design guidelines, ensuring a high-quality and cohesive community feel with the potential to buy a lot and build packages. Unlike traditional strata developments, Highland Woods offers freehold ownership. There are no monthly strata fees; instead, a shared maintenance society will manage the common access road, green space, and pathways, funded by modest annual contributions from owners. Water and sewer services will be billed directly by local utility providers. Whether you’re seeking a year-round residence, a vacation retreat, or an investment in one of BC’s most desirable destinations, Highland Woods provides the perfect balance of space, privacy, and convenience. (id:60329)
Royal LePage Rockies West
2388 Quilchena Avenue
Merritt, British Columbia
Great convenient location Easy walk to shops, schools and recreation. Lots of parking, fenced yard, covered patio. This lovely 3 bedroom one level home has a spacious kitchen, big living room, lots of windows and a wonderful skylight. There are 2 full bathrooms and separate laundry room. Large shed/shop. Easy to view. Call now. (id:60329)
Laboutique Realty (Kelowna)

