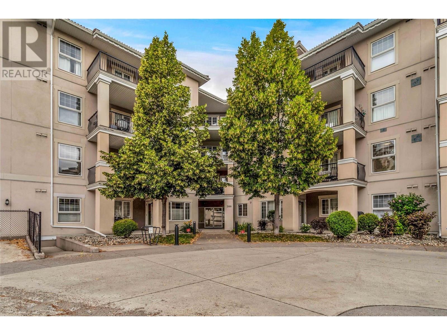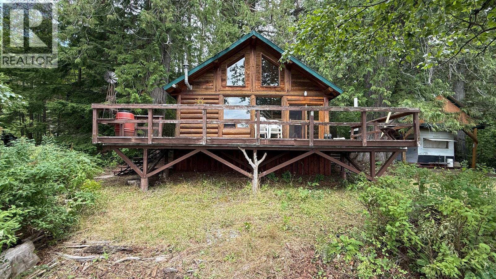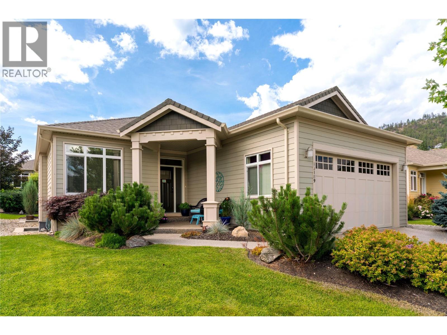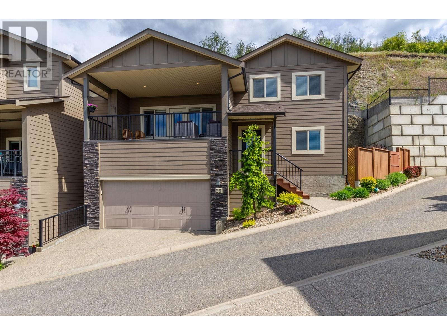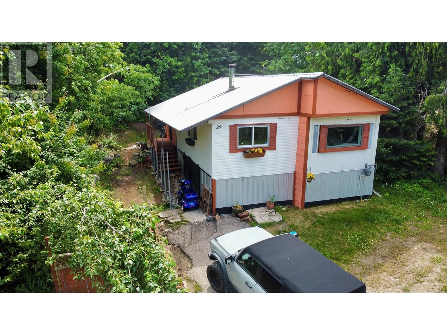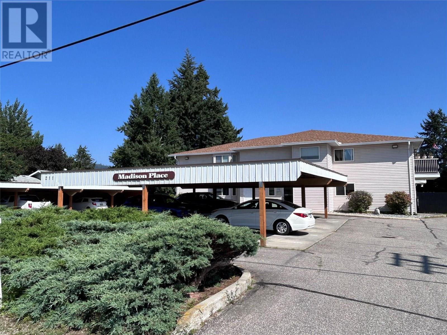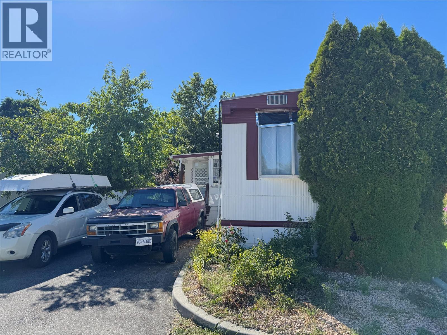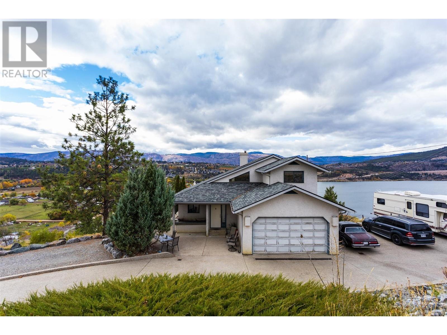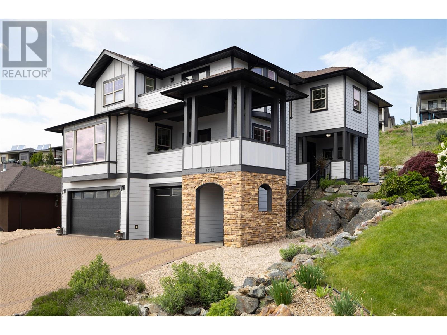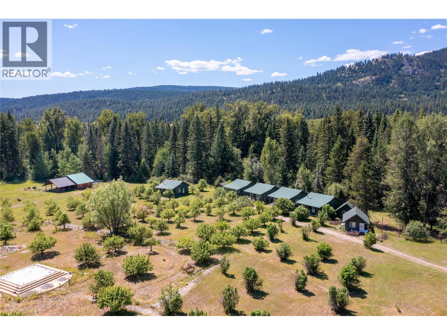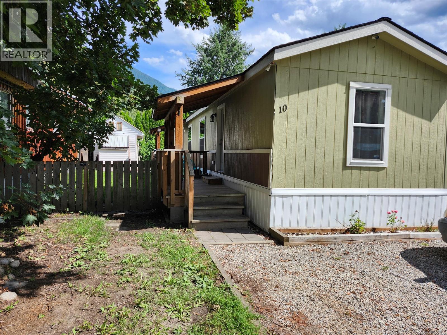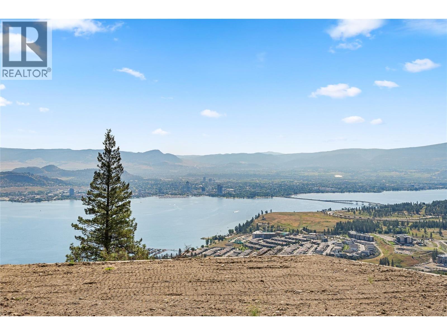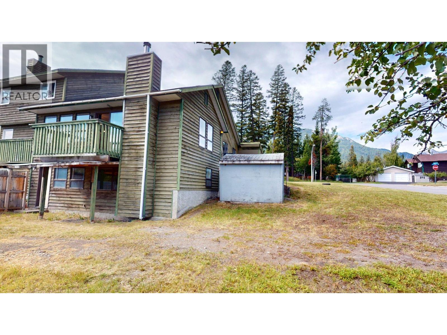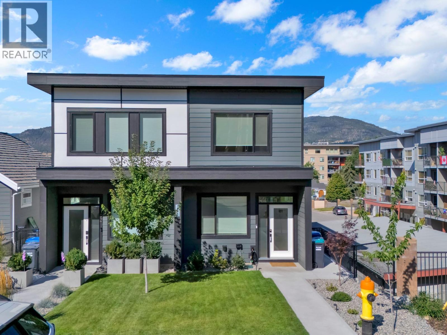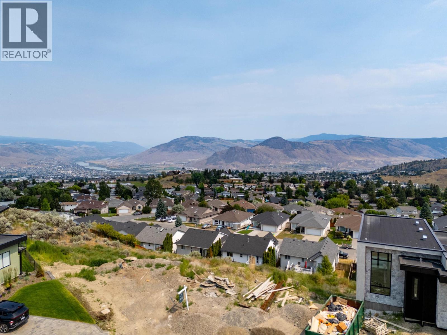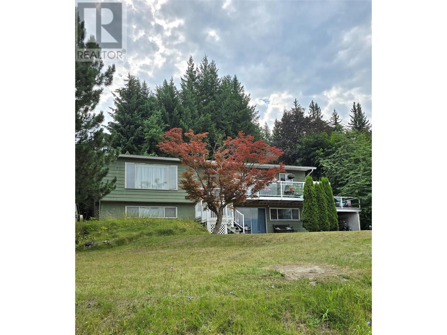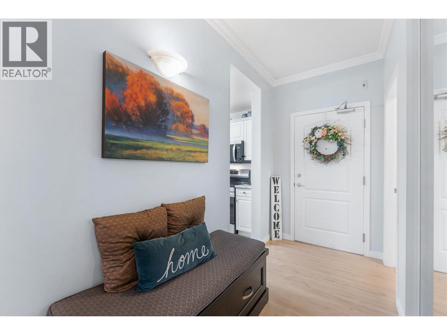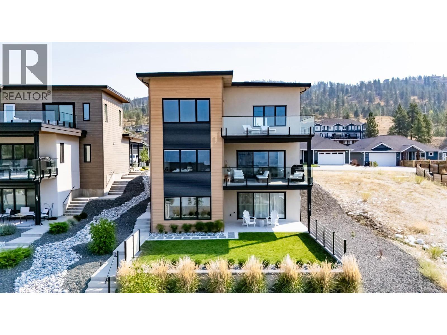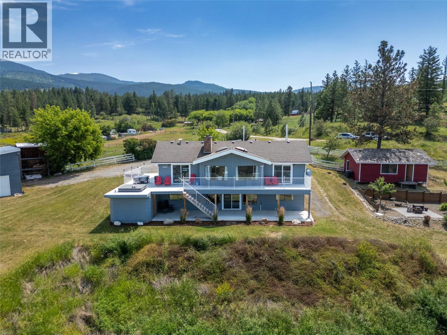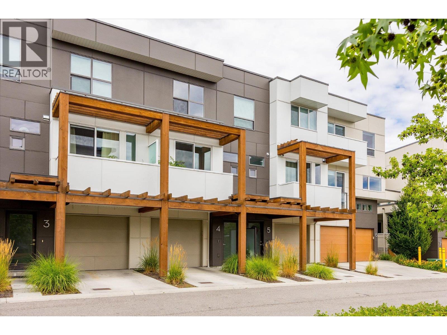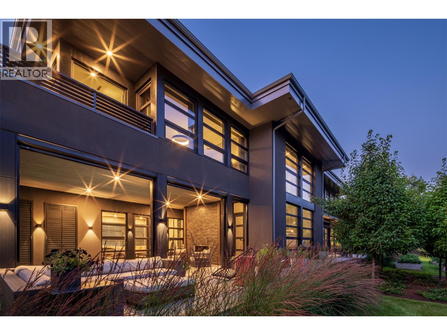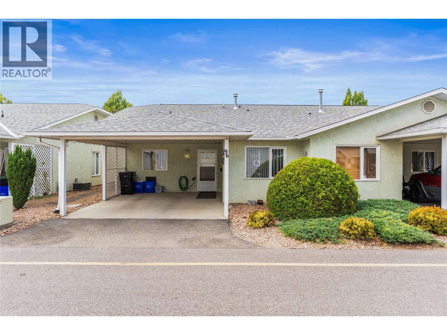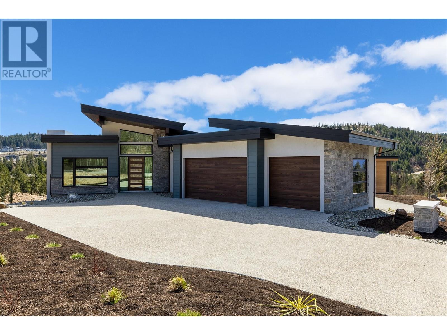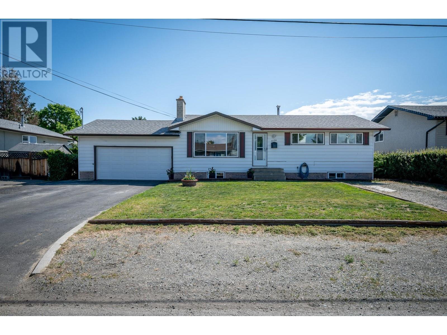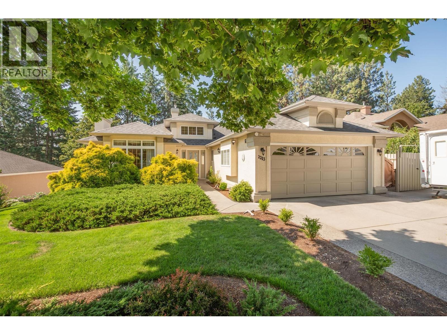2576 Sandstone Green
Invermere, British Columbia
Welcome to 2576 Sandstone Green in Invermere's desirable Castlerock community. This spacious 3-bedroom, 3-bathroom home is perfect for full-time living or as a vacation getaway. Located on a corner lot of a quiet cul-du-sac, it's just minutes from downtown Invermere, local schools, shops, and the beautiful Lake Windermere. Step inside the bright, open main floor to find twenty-eight foot vaulted ceilings and hardwood floors. A cozy wood-burning fireplace is the centerpiece of the living area. The house is finished with granite countertops and hemlock trim throughout. Just off the living area is the master bedroom featuring walk-in closet and full en suite bathroom with his and her sinks and showers. Large deck with an outdoor wood fireplace that offers a peaceful space to relax. The upper loft area is a perfect flex space with mini wet bar. Head to the basement with ten foot ceilings and you'll find a large family room and one additional bedroom and another full bathroom. There is an additional room in the basement currently being used as a storage/laundry room that could be easily converted back into a fourth bedroom/office. This home features an oversized heated garage with 220v electrical wired in, giving you plenty of space. Offering many heating options including wood boiler for in-floor heating and garage, basement wood stove, wood burning fireplace(s) and furnace. This is definitely one you will want to see - so call your Realtor today or inquire within for more info! (id:60329)
RE/MAX Invermere
3168 Via Centrale Unit# 1102
Kelowna, British Columbia
RARE OPPORTUNITY – Exceptional 3 BEDROOM / 2 BATH ground-floor residence at The Pointe at Quail Ridge with TWO SECURE PARKING STALLS! This unique corner unit has been thoughtfully renovated (with strata approval) to create a true third bedroom—ideal for those seeking additional space. A functional open-concept layout integrates the kitchen/dining and living areas creating a seamless flow perfect for both everyday living & entertaining. The kitchen features large counter space for meal prep, while a desirable split-bedroom design ensures privacy for all occupants. The spacious primary suite includes a 3-piece ensuite and his-and-hers closets. Updated lighting, a newer washer/dryer, and fresh paint make this home truly move-in ready! Step outside to a fully covered patio which extends your living area and provides easy access to green space - perfect for pet owners. Generous in-suite storage room, A/C + access to a seasonal outdoor pool. With pet/rental-friendly bylaws, this home presents a fantastic opportunity for down-sizers, investors, first-time buyers, or anyone seeking a low-maintenance lifestyle. Located in a desirable Quail Ridge community just steps from the Quail and Bear golf courses, and minutes to UBCO, YLW + essential amenities. Don’t miss your chance to own in this well-established and sought-after community—where golf course living meets everyday convenience! Strata fee includes heating/cooling! *furnished photos virtually staged* (id:60329)
Century 21 Assurance Realty Ltd
Lot 6 Thorpe Road
Seymour Arm, British Columbia
Discover the North Shuswap with an ‘as is’ off-the-grid property nestled in peaceful Dasniers Bay. This south-facing lot boasts your own gently sloping, white sand beach and lakefront living uniquely suited to all ages. The post-and-beam-style cedar cabin is hand-built and features a vaulted ceiling, open-concept layout that lets in natural light, and deck views of the lake. You’ll find one bedroom on the main level and a spacious loft that provides additional sleeping quarters for guests or family. The setting is intentionally rustic with good potential for solar-panels and propane connections to make your stay comfortable. The cabin is equipped with a 375 lb. Propane Tank, gas stove and fridge, central propane heating for cool mornings, loft-level water storage, and on-demand hot water unit. Whether you’re lounging by the lake, enjoying the serenity of nature, or cozying up inside the log cabin, this property could provide you with peaceful, recreational living for years to come. The current crown lease term runs until 2036 and is renewable in 15-year increments. Current annual lease is $8040.00 per year. The location is ideal as a seasonal getaway or long-term family retreat. Important Note: This property is being sold as-is and will require a handyman’s touch. It presents a unique opportunity for buyers seeking a rustic retreat with the potential to restore and personalize. (id:60329)
Century 21 Lakeside Realty Ltd.
411 5th Avenue Unit# 3
Golden, British Columbia
Welcome to your new home in the heart of Golden! This stylishly updated townhouse blends modern comfort with the rugged natural beauty of the Rockies, offering the perfect balance of convenience, charm, and location. Step inside to discover fresh flooring throughout the main level, setting the tone for a bright, airy living space that's perfect for both everyday living and weekend entertaining. The kitchen, dining, and living areas flow effortlessly together, making it easy to gather with family or unwind after a day of adventure. Enjoy the peace of mind that comes with major upgrades already taken care of, including all new plumbing, a brand-new hot water tank, and sparkling new toilets, vanities, and a sleek ensuite shower. Every detail has been thoughtfully refreshed so you can simply move in and start living. Outside, you’re just steps away from scenic walking trails, local parks, and schools all while being conveniently close to downtown amenities. Whether you're sipping coffee on your patio, strolling through nearby green spaces, or heading out for a hike, this location truly has it all. Whether you're a first-time buyer, growing family, or someone looking to downsize without compromise, this turnkey townhouse is a rare find in Golden. Come see why this home is the perfect place to settle in, stretch out, and enjoy everything this incredible mountain town has to offer. (id:60329)
RE/MAX Of Golden
159 Zirnhelt Road Unit# 18
Kamloops, British Columbia
Welcome to Unit 18 - 159 Zirnhelt Road in Lower Heffley! Located just 20 minutes from Kamloops, this spacious double-wide modular home offers a flexible layout with a full in-law suite in the basement. The main floor features 3 bedrooms and 2 full bathrooms, along with a bright and open living space perfect for everyday living. The basement level includes 2 additional bedrooms and a full bathroom, providing plenty of space for family or guests. Situated on a large, quiet lot in a bareland strata community, you'll enjoy peace and privacy with the benefit of a low monthly strata fee. Big ticket updates include a new roof installed in 2023, new furnace & AC in 2024, natural gas stove in 2025, and hot water tank in 2022, adding to the home's overall value and comfort. Don’t miss this opportunity to own a well-maintained home in a quiet rural setting with easy access to the city. (id:60329)
Exp Realty (Kamloops)
13189 Gibbons Drive
Lake Country, British Columbia
Resort-style living every day—this immaculate home is nestled in Cadence, one of the Okanagan’s most vibrant 55+ communities, complete with a pool, hot tub, and welcoming common areas. Set on a large reverse-pie lot, it offers exceptional privacy, mature landscaping, and a lifestyle designed for ease and comfort. A highlight of the property is the three-season screened-in patio with an awning—perfect for entertaining or relaxing outdoors. Inside, the main level features brand new pale oak floors, an open-concept design with stainless steel appliances, a gas fireplace, and a spacious primary retreat at the front of the home. The ensuite includes a separate tub & shower, double vanity, and a large walk-in closet. The laundry is conveniently located on the main hall. Downstairs, the versatile layout provides a TV/media room with carpet, two additional guest bedrooms, a full bathroom, and space for an office or hobby room, along with a large storage area. Notable upgrades include a fully paid-out geothermal loop and a radon mitigation system—adding both efficiency and peace of mind. At Cadence, lifestyle extends well beyond your front door. Residents enjoy resort-style amenities including a sparkling outdoor pool, hot tub, and landscaped green spaces that host regular social gatherings—such as music in the park, holiday events, and community barbecues. This is a rare opportunity to live in a move-in ready home, in a community that offers both connection & convenience. (id:60329)
RE/MAX Kelowna - Stone Sisters
2125 Crescent Drive
Kamloops, British Columbia
Open house Saturday 11am-1pm! Welcome to this perfectly located and newly updated home in the heart of Valleyview! Enjoy your summer on the beautifully done covered deck or in the sprawling yard. This house is very functional and would be great for families or investors alike. Complete with a single car garage featuring 220amp welding plug and heater, r22 insulation and with access to the basement. Plumbing, and cupboards ready for a basement suite. The location is very close to the Valleyview core, near a bus stop, and walking distance to Valleyview secondary and Marion Schilling Elementary. A few minute drive from save on foods and many restaurants. It's also just around the corner from the Kamloops bike ranch. (id:60329)
Exp Realty (Kamloops)
1040 Mt.revelstoke Place Unit# 29
Vernon, British Columbia
Discover effortless Okanagan living in this beautifully maintained 1,400 sq ft, 3 bedroom, 2 bathroom end unit townhome located in the sought after community of Hawks Landing. Perfectly positioned to capture stunning panoramic valley views, this home offers a peaceful, low-maintenance lifestyle with the added bonus of extra privacy and outdoor space. The main living area features a bright, open-concept layout with a gas fireplace, large windows, and direct access to a spacious view deck ideal for entertaining or relaxing. The kitchen is both stylish and functional, offering white Shaker-style cabinetry, stainless steel appliances, a pantry, and a breakfast bar for casual dining. The private primary bedroom occupies its own upper level and includes a generous walk-in closet and 4 piece ensuite, providing a quiet retreat. On the entry level, you’ll find two additional bedrooms, a full bathroom, and a storage closet. One bedroom offers direct access to a private side patio, perfect for a guest suite or home office. Additional features include a double garage with extra high ceilings, solid 6” poured concrete party walls for enhanced soundproofing, high-efficiency furnace, central air conditioning and a central vacuum systems. Enjoy the best of the Okanagan with minimal upkeep & no yard work required! Conveniently located close to trails, beaches, Okanagan College, amenities, and outdoor recreation. (id:60329)
Royal LePage Downtown Realty
891 Monte Vista Drive Unit# 29
Rossland, British Columbia
Now is your chance to own this beautiful home in Rossland BC for an affordable price! Just a 7 minute drive to Red Mountain Ski Hill and a few minutes drive to Rossland city centre with its cafes, restaurants, shopping and more. This 2 bed 1 bath cute-as-a-button home is ready for you to take ownership. With some tasteful updates and open space living area, this home is everything you have been looking for. This charmer is nestled in Paradise Mountain Manufactured Home Park and allows pets upon Park approval. (id:60329)
Coldwell Banker Executives Realty
211 Kildonan Avenue Unit# 105
Enderby, British Columbia
Kick back and enjoy the good life! Located in popular Madison Place (55+) is this 2 bedroom and one bath unit featuring a spacious layout. The completely secured building features a fully fenced in and manicured grounds area, covered assigned parking, storage locker as well as onsite mail delivery. The location is straight across from a beautiful green park space as well as just a short couple minute walk from the Shuswap River walkways. The well looked after unit located on the main level (No stairs) features newer carpeting, white updated appliances as well as a large Laundry/storage room. Glass doors open up to the outside patio and lawn area. Tucked in a wonderful location just minutes from downtown, hop and skip to Vernon or Salmon Arm. (id:60329)
RE/MAX Vernon
3904 29 Street Unit# 4
Vernon, British Columbia
Stop the car!! A great option for a first time home buyer or a savvy investor is now available in the heart of Vernon walking distance to the Downtown core, Coffee shops, Restaurants, Seaton Highschool, Two elementary schools. You will find 3 large bedrooms on the second floor complete with a full bath and laundry conveniently location on the same level as the bedrooms. The primary suite has a huge walk in closet and 4 piece ensuite. The main level contains an open floorplan ideal for families and guests to enjoy. A large pantry, foyer, powder room and mechanical room make up the main level. Such features include quarts countertops, making cleanup easy. There is loads of windows allowing tons of natural light to stream in. The back yard contains a patio and natural gas hookup and a view of the mountains. This is a family friendly pet friendly townhome that shows 10 out of 10. Book your showing today and enjoy this bustling neighborhood. (id:60329)
Royal LePage Downtown Realty
2938 Worley Road
Nelson, British Columbia
Welcome to your new home on Nelson's North Shore, where a rare blend of serene rural living and modern convenience awaits just minutes from the city. This exceptional four bedroom, two bathroom property is a true haven for those seeking a tranquil and productive lifestyle. The main level offers a spacious and bright living experience, centered around a sun-drenched kitchen and dining area, perfect for family gatherings and culinary creativity. The light filled main floor features a large living room and a newly renovated bathroom. Beyond the three main-floor bedrooms, the home extends its living potential downstairs with a large bedroom with full bathroom, ideal for extended family, guests, or as a potential rental income opportunity. The true magic of this property lies in its exceptional outdoor features and functional infrastructure. Spanning 0.58 acres, the backyard boasts a chicken coop and fully fenced gardens ready for your green thumb. A dedicated garden shed provides ample storage for tools and supplies. There is a large covered deck, perfect for dining and an additional living space all summer. Adding to the home's impressive utility is an oversized two-car detached garage. This is no ordinary garage, it's a handyman's dream, offering an abundance of workshop space and a massive loft area above for all your storage needs. This is more than a home; it's a complete lifestyle package, offering privacy and the perfect space to settle into. (id:60329)
Bennett Family Real Estate
3363 Wilson Street Unit# 105
Penticton, British Columbia
Welcome to the Skaha Lake Villas! Built in 2016, this end unit townhome features a larger floorplan, attached double car garage, and an open plan design perfect for a young family to enjoy. As you enter on the ground floor there’s a spacious foyer with a coat closet, a long storage/mechanical room great for keeping your beach gear, and access into the double garage. Up on the main level you can enjoy the wide open floorplan the end units offer; with a spacious warm wood toned kitchen, peninsula for stools, large dining area, huge living room with a gas fireplace, a half bathroom, and a deck the full front length of the unit. Upstairs are two great sized secondary bedrooms for kids or guests, a full guest bathroom, laundry conveniently located on this level, plus a primary suite with a walk-in closet and its own 3 piece ensuite! This family friendly complex has no age restriction, allows two pets, and was built in 2016 making it move in ready and low maintenance. This location is a dream being just a short walk to Skaha Lake and the beach, the gorgeous parks and paths, plus two schools are a short walk the other direction as well as tons of shops and eateries and amenities. Monthly Strata fee of $304.00. This one is a must see! (id:60329)
RE/MAX Penticton Realty
8712 Steuart Street Unit# 19
Summerland, British Columbia
This 3 bedroom, 1 bathroom, single wide mobile home is situated on one of the best bays in Summokan Park. Offering a spacious yard with mature landscaping and roadway access from two sides of the property, it makes accessibility a dream. There is room for 2 vehicles to park at the front and roadway guest parking at the back. The home is well maintained with covered patio and storage room and offers forced air with its exterior heating/cooling unit. The park is well maintained with a very reasonable $550 monthly pad rent, it is limited to 2 owner/occupants aged 55+ and 2 pets are allowed with a maximum of 15"" at the shoulder. Sorry no rentals allowed. Bring your vision and call this home! (id:60329)
Parker Real Estate
11482 Darlene Road
Lake Country, British Columbia
Discover ultimate privacy within the city on this unique 1.14 acre property with stunning lake views and subdivision potential in the heart of Lake Country. The lot’s unique shape offers a long, thin arm with a panhandle fronting Lodge Rd-just a short walk from Wood Lake. This layout provides a rare opportunity to subdivide the 0.1-acre panhandle portion into its own lot, giving you options to build or sell while preserving a private acreage for your main residence on Darlene Rd. Built in the 1990s, this home maximizes the expansive lake views from all 3 levels. The main floor features kitchen, dinning living along with the master bedroom. Two additional bedrooms, an office and a bathroom are located upstairs. The lower level boasts a walkout basement with an in-law suite, ideal for multi-generational living or guest accommodations. Outside, enjoy your wrap-around deck and ample parking space for vehicles and toys, plus a double garage for added storage. Situated last on a quiet dead-end street, this property emphasizes privacy with the undeveloped land next door within the ALR all within a residential neighborhood location. Enjoy being close to Peter Grier Elementary and just a 5min drive to “downtown” Lake Country offering shops, dining, and professional services. This property is perfect for those looking to invest, develop or enjoy a private retreat with immense future potential. Make this wonderful opportunity your own today! (id:60329)
Royal LePage Kelowna
1433 Red Mountain Place
Vernon, British Columbia
Breathtaking views of both Kalamalka and Okanagan Lakes from this Luxury Home in The Foothills!! An entertainers dream home with a gourmet kitchen that will impress even the most critical of Chefs, including a butlers kitchen and pantry, second oven, second dishwasher, granite countertops and S/S appliances. This 6 Bedroom, 4 Bathroom home delivers superior quality and elegance top to bottom with its vaulted ceilings, walk in closets, incredible decks, and high end finishes. The 2 Bedroom suite has ample space, full Bathroom, seperate entrance and a walk in closet of its own! All this in the desirable Silver Star Foothills, a true must see!! (id:60329)
3 Percent Realty Inc.
1260 Raymer Avenue Unit# 425
Kelowna, British Columbia
Nestled in one of the finest locations within Sunrise Village, this sought-after Extended D Plan offers comfort and serenity in a vibrant 45+ community at the heart of Kelowna South. Featuring 2 bedrooms, 2 bathrooms, and a generous den, the homes spacious eat-in kitchen has ample storage, a bright and airy living/dining room, and a beautifully maintained covered deck and patio that overlooks the scenic walking path and tranquil creek. Beyond the home itself, Sunrise Village offers an exceptional lifestyle with access to fantastic amenities, including an outdoor pool, a clubhouse, and much more, all designed to enhance relaxation and social connection within this welcoming neighborhood. Thoughtfully cared for, this inviting residence is an ideal place to enjoy the peaceful surroundings and friendly community ambiance. **Poly b has been replaced (id:60329)
Royal LePage Kelowna
5870 Okanagan Street
Oliver, British Columbia
Welcome to 5870 Okanagan Street — a 4 Bedroom and 1 Bathroom charming home on a generous 0.34acre lot, in the heart of Oliver, South Okanagan, the Wine Capital of Canada. This comfortable and inviting home features a bright, open living area perfect for relaxing or entertaining. French doors off the primary bedroom open onto a supersized covered front deck, ideal for morning coffee or evening sunsets. Out back, you'll find a large 25' x 30' shop with 10-foot ceilings, 200-amp power, and endless potential for hobbies, storage, or projects. The fully fenced, low-maintenance yard offers mature trees, RV and boat parking, and a peaceful, parklike setting. Whether you're looking for space to create or a quiet place to call home, this property has a little bit of everything. (id:60329)
RE/MAX Realty Solutions
539 Yates Road Unit# 111
Kelowna, British Columbia
Welcome to 111 – 539 Yates Road… Enjoy the best of condo living with the rare bonus of your own fenced yard, partial covered patio, and lush green grass in this beautifully updated 1-bedroom, 1-bathroom ground-floor unit at The Verve. Located in Kelowna’s desirable Glenmore neighbourhood, close to parks, shopping, dining, and just minutes from downtown, this home offers comfort, style, and convenience. The spacious primary bedroom features a walk-in closet and cheater ensuite, while generous pet allowances let you bring up to 2 cats, or 2 dogs (each max 40 lbs), or 1 larger dog (max 80 lbs). The building is both rental and family-friendly, with 1 secure underground parking stall, and a storage locker included. The Verve’s exceptional amenities include an oversized kidney-shaped pool, full-sized beach volleyball court, and outdoor cook area with multiple gas BBQs, perfect for embracing the Okanagan lifestyle. This unit makes a great starter home, or investment property. Call the Listing Agent today for your private showing! (id:60329)
Macdonald Realty
2285 Arcat Road
Princeton, British Columbia
Escape to 1.89 acres of peace and privacy on the Similkameen River at the end of Arcat Road. This 2 bed, 1 bath Cedar Pan-Abode home features a cozy wood stove, covered deck, sauna (not currently in use), updates throughout and newer appliances. Enjoy riverfront living with beautiful greenery, a double garage + loft for storage, RV parking with hookups and a 30 amp service, also including a wood shed to stock up on firewood for the winter. Beautifully landscaped with rock retaining walls, this is the ultimate retreat for outdoor lovers or anyone seeking a private getaway! (id:60329)
Canada Flex Realty Group
6055 Kettle River Forest Service Road E
Westbridge, British Columbia
Discover a rare opportunity nestled along the serene banks of the Kettle River, where over 219 acres of possibilities await. This unique property, featuring a blend of Agricultural Land Reserve (ALR) and no-zoning areas, offers unparalleled flexibility & potential. Approximately 4500 feet of pristine Kettle River frontage, the estate includes an idyllic swimming area, perfect for relaxation and recreation. Situated less than 2 hours from Kelowna and Osoyoos, this retreat offers both seclusion and accessibility. Multiple homes, cabins, and buildings dot the landscape, providing ample space for personal use, rentals, or projects. A small orchard adds to the charm and potential of this expansive property. Whether you envision a private family estate, a retreat center, or agricultural endeavors, this property invites you to explore the limitless possibilities. Embrace the tranquility and natural beauty of the Kettle River while creating your own unique legacy in this extraordinary setting. 2 additional manufactured homes are located on this property. (id:60329)
Exp Realty Of Canada
318 Humbert Street Unit# 10
Revelstoke, British Columbia
Look at this opportunity: a newer two bedroom and two-bathroom modular home conveniently located in the Southside of Revelstoke. This home is in a prime location, with schools, grocery store, parks, and a bus stop all just steps away. A covered porch protects your gear and provides easy access to your home, year-round. This home features a bright, open concept kitchen and living area with window mounted air conditioning. The kitchen has generous counter space and storage in the pantry. The primary bedroom has a full ensuite, while the second spacious bedroom accesses the second a full bathroom. A full laundry room with space for gear storage is at the rear entry. The yard is completely fenced and well maintained and provides a private space to enjoy the outdoors. The newer garden shed provides additional storage and options. Get into the Revelstoke housing market with this lovely home. Call to view today! (id:60329)
Coldwell Banker Executives Realty
929 Guest Road
West Kelowna, British Columbia
An unparalleled package of views, size, and privacy on this almost 1/2 acre lot. This is your opportunity to build a one-of-a-kind showpiece of a home with lake views spanning more than 180 degrees. The lot’s position on the street and the build site orientation allows for maximum privacy from your neighbours and the street. Detached double garage remains on site for a convenient storage space while you build. This spectacular lot is located on a quiet cul-de-sac in desirable West Kelowna Estates, 10 minutes from downtown Kelowna and a short walk to Rose Valley Elementary School & Rose Valley Park. (id:60329)
Exp Realty (Kelowna)
210 Lougheed Road Unit# 108
Kelowna, British Columbia
2,400sf Ground Floor Concrete Industrial Strata Unit centrally located near Adams Road. Open warehouse ground floor unit with potential to build out office space/reception. Three Phase 200 Amp Power, 12x14 overhead door and washroom. I-1 zoning allows for many uses. (id:60329)
Royal LePage Kelowna
100 Cariboo Drive
Elkford, British Columbia
Quick possession available on this 4-bedroom, 2-bathroom half-duplex. The main floor has mostly updated flooring, an open-concept kitchen featuring updated appliances, and a balcony with great views—perfect for morning coffee or evening sunsets. The lower level hosts the fourth bedroom, a second full bathroom, an indoor workshop area, and a partially finished family room ready for your finishing touches. Recent updates include a furnace replacement in 2021. An attached carport and ample parking complete this flexible, comfortable home. (id:60329)
RE/MAX Elk Valley Realty
1775 Chapman Place Unit# Ph12
Kelowna, British Columbia
Discover modern elegance in this exquisite pet friendly 2-bedroom, 1-bathroom top-floor condo, nestled on the serene courtyard side of a LEED-certified building crafted by Mission Group. Entering your new home, you are welcomed by a custom built-in front entry bench, 9' ceilings, and sleek vinyl flooring. The contemporary kitchen shines with stainless steel appliances, quartz countertops, and a stylish backsplash, perfect for culinary enthusiasts. Unwind in the cheater ensuite bathroom, complete with a luxurious deep soaker tub, or relax on your private patio overlooking the tranquil courtyard. Ideally located, this condo is a short walk to the hospital and right on the direct bus route to UBCO, while also being Adjacent to Rowcliffe Park. Enjoy the community gardens, a dog park, a running track, and a kids' playground right at your doorstep. Centrally located, you're also just steps from vibrant downtown Kelowna, with its array of dining, shopping, and entertainment options. This unit comes with a storage locker and access to a convenient bike storage room. With remarkably low strata fees of just $301.10 per month, maintenance is a breeze. Embrace urban living with eco-conscious design in this move-in-ready gem, perfect for someone with an active lifestyle, or investors seeking a property tailored to the needs of healthcare professionals or students! (id:60329)
RE/MAX Kelowna
151 Abbott Street Unit# 101
Penticton, British Columbia
Welcome to 101-151 Abbott Street – a stunning half duplex by the highly regarded Brentview Developments, perfectly located just steps from Okanagan Lake, restaurants, the farmers’ market, the KVR trail, parks, and more. This thoughtfully designed 3-bedroom + den, 3-bathroom home offers an open-concept layout ideal for modern living. The kitchen is a true showstopper, featuring a workstation island, side bar with beverage fridge, quartz countertops, custom cabinetry by Creative Millwork, and stainless steel appliances. The main level also includes a den, a cozy living room with a gas fireplace, and a spacious covered deck with gas BBQ hookup—perfect for entertaining while enjoying beautiful city and mountain views. The primary suite is a private retreat with a walk-in closet and a well-appointed ensuite. Additional highlights include a spacious garage with a large storage area, an EV charger plug in for your electric vehicle, and a versatile bonus room ideal for a gym, hobby space, or workshop. Built with comfort and efficiency in mind, this home is equipped with high-efficiency heating, air conditioning, and an HRV system. Low-maintenance inside and out, and complete with the peace of mind of home warranty coverage—this home truly combines style, function, and location in one perfect package. (id:60329)
Chamberlain Property Group
2412 Talbot Place
Kamloops, British Columbia
Discover the epitome of tranquility and beauty at 2412 Talbot Place. This prime lot offers unparalleled panoramic views and endless potential for your dream home. Enjoy breathtaking vistas of the valley and surrounding landscape from this exclusive location. With easy access to Kamloops' amenities and outdoor activities, seize the opportunity to create your perfect retreat. DCC's PAID! Don't miss out – schedule your private viewing today. (id:60329)
Exp Realty (Kamloops)
877 Quail Drive
Kamloops, British Columbia
Welcome to 877 Quail Drive—a stunning custom-built home offering over 4,000 sq. ft. of beautifully designed living space and breathtaking panoramic views of the river, city, and surrounding mountains. Located in Batchelor Heights, this home is perfect for families seeking space, elegance, and flexibility. The main floor features a formal entry, formal dining room, spacious den and a bright open living space with large windows to soak in the views. This open concept space is home to a large dining area, spacious kitchen with a central island and loads of cupboard space and flows into the sprawling living area boasting a gas fireplace surrounded by custom stonework . A powder room, mudroom and access to the double garage complete the main level. Upstairs offers three generous bedrooms including a luxurious primary suite with a walk-in closet, spa-inspired ensuite, and a bonus room, easily used as a bedroom . A central loft area and additional bathroom provide functionality and comfort for a busy household. The fully finished basement includes a 1-bedroom in-law suite with a separate entrance—ideal for extended family or guests. A cozy family room and gym/flex space are kept for upstairs use and offer even more room and flexibility for families. The fully fenced back yard gives you those spectacular views and space to enjoy those Kamloops Summers! Don't miss this one! (id:60329)
Exp Realty (Kamloops)
485 Groves Avenue Unit# 1202
Kelowna, British Columbia
Welcome to SOPA Square located in the trendy and vibrant Pandosy Village where urban living is at its finest!! This exquisite 3-bedroom, 2-bathroom corner condo is the epitome of contemporary luxury, boasting new flooring, a fresh coat of paint, and sparkling quartz countertops. Culinary enthusiasts will revel in the gourmet kitchen, equipped with high-end stainless steel appliances, including a Wolf gas range. The open-plan living space is bathed in natural light thanks to expansive floor-to-ceiling windows, offering stunning panoramic East West views of the Okanagan Lake, surrounding mountains from the vast wrap-around patio and Pandosy Village street views. Resort living with many amenities consist of a fully-equipped gym, an outdoor pool, a relaxing Hot Tub, shared fire pit and a private meeting room with a sun-soaked terrace. SOPA Square is located steps from sandy beaches, the new Pandosy Waterfront Park, Kelowna Paddle Centre, restaurants, patios, cafes, boutiques, KGH Hospital, excellent schools from kindergarten to Okanagan College, this condo is perfectly positioned for convenience and leisure. Golf courses and wineries are a mere 10-minute drive away, enriching your downtime. With a secure underground parking space, storage locker, and strata fees that include heat/cooling and hot water, this pet-friendly abode welcomes even the largest of dogs, ensuring your furry companion can enjoy this slice of Kelowna luxury too. (id:60329)
Royal LePage Kelowna
2030 Auto Road Se
Salmon Arm, British Columbia
Welcoming 5-Bedroom Family Home on 0.4 Acres Near Hillcrest Elementary This spacious family home offers the perfect blend of comfort and functionality, all set on a generous 0.4-acre lot in a sought-after location just steps from Hillcrest Elementary School. With five bedrooms and a beautifully renovated kitchen, there’s room for everyone to spread out and enjoy. On the main floor you will find 3 bedrooms including the primary bedroom with 2pc ensuite, along with the kitchen, dining and living room. Below you will find 2 more bedrooms, a custom theatre room, as well as, a bonus family room currently hosting a pool table (can be included) and workshop space. The bright, modern kitchen is truly the heart of the home, ideal for gatherings and everyday living. Step outside to unwind in your private hot tub or enjoy the lush, fully usable yard—perfect for kids, pets, and entertaining. With a separate basement entrance, this home holds suite potential! Practical updates include a newer washer and dryer (2024), a new hot water tank (2025), and a high-efficiency gas furnace and central A/C (just 5 years old). A covered carport adds convenience, and there's plenty of room for parking and outdoor toys. Whether you’re growing your family or just looking for space to breathe, this versatile home offers it all in a welcoming neighborhood setting. (id:60329)
RE/MAX Shuswap Realty
1962 Enterprise Way Unit# 113
Kelowna, British Columbia
Gorgeous 2-Bed, 2-Bath Ground-Level Condo with Pool View. Welcome to Meadowbrook Estates! This beautiful ground floor suite offers the perfect blend of style, comfort and convenience, with bedrooms and bathrooms positioned at opposite ends for maximum privacy. Enjoy a sunny poolside view from your own patio, plus access to the outdoor heated pool, gym, clubhouse and craft room! Recent upgrades include a new air conditioning unit, modern appliances and sleek kitchen countertops. Additional features include in-suite laundry, secure underground parking and a private storage locker. This pet friendly community has no age restrictions and allows long-term rentals. Walk to all amenities including restaurants, shopping, transit, walking trails and close to downtown and lake-front beaches. Don't miss your chance for this stress free lifestyle in one of the area's most desirable complexes! (id:60329)
Royal LePage Kelowna
174 Fawn Court
Penticton, British Columbia
This 3,372 sq. ft. 5-bedroom, 4-bathroom residence was crafted by one of Penticton’s most sought-after builders, Parallel 50 Construction. The current owners purchased during the early stages of construction, allowing them to incorporate numerous custom upgrades that elevate this home’s quality and design. The main floor features an open-concept layout with soaring ceilings, expansive windows that flood the space with natural light, and access to a large deck where you can take in the stunning lake and mountain views. Upstairs, you’ll find three spacious bedrooms, including the primary suite with its own private deck overlooking the lake. The full walk-out basement is ideal for entertaining or extended family, offering a large rec room, two additional bedrooms, a full bathroom, and even a wine room. Outside, the property provides an attached two-car garage plus additional surface parking. Built to the highest standards, this exceptional home is still covered under Home Warranty—and with no GST payable, it offers outstanding value. (id:60329)
Chamberlain Property Group
3593 Princeton Summerland Road
Princeton, British Columbia
Ahhhhh.. kick off the shoes and relax in front of that view! This magical 9.6ac of waterfront, is an easy drive from the lower mainland. Whether it's a family get-away or an income source, you'll surely fall in love with this homes atmosphere and the semi-secluded location in this all season recreational area! Chain Lake offers excellent fishing or a relaxing place to just float! Enjoy hiking, bicycling, quadding or ski-dooing on the Kettle Valley Rail Trail almost at your door. Located approximately 40 km. (25 mi.) northeast of the town of Princeton on the paved secondary road leading to the town Professional photos coming soon. of Summerland. By staying on this road, beyond Chain Lake you'll travel past Link Lk, Osprey Lk and Thirsk Lake, eventually ending up in the town of Summerland. (id:60329)
Royal LePage Locations West
Lot 5 16th Street
Lister, British Columbia
Build your dream home or continue with organically farming this land! Rare opportunity to purchase nearly 20 acres of organically farmed bare land in Lister. The property is located on a quiet intersection with frontage on 16th Street and Hagey Rd and has panoramic mountain views. Lister water available at lot line. Call your REALTOR® today to book a viewing! (id:60329)
Malyk Realty
1777 Laveau Road
Pritchard, British Columbia
Discover the ultimate rural lifestyle on this private 5-acre property in Pritchard—just 25 scenic minutes to Kamloops. Surrounded by mountain and valley views, this 4-bedroom, 3-bathroom home blends space, function, and value. Main floor offers vaulted wood ceilings with skylights, large windows, and an open living/dining area full of natural light. Bright kitchen with ample cupboards, a built-in oven and stovetop, large pantry, and eating bar overlooking the yard. The primary bedroom includes a 3-piece ensuite. The main level also has a full bathroom and walkthrough laundry. Downstairs offers two bedrooms, updated water filtration, furnace, cold storage, and a separate-entry 1-bedroom suite with its own laundry—easily convertible to 2 bedrooms for family or rental use. Outside, enjoy a wrap-around deck with hot tub and a concrete patio. Heated 25x25 garage, Updated 200-amp electrical, The land is fenced and cross-fenced, ideal for animals or future plans. It includes a 2-stall barn with concrete base and hay loft, chicken coop, and large equipment shed—perfect for an RV, quads, boat, or tractor. There’s also a fully fenced front section ideal for pasture or a garden. On the side yard, raised garden beds and a cozy campfire area make the perfect gathering space under the stars. Whether you’re looking for a quiet retreat, room for animals, or multi-generational living, this one-of-a-kind acreage has it all. Don’t miss your chance to call it home. (id:60329)
Exp Realty (Kamloops)
353 Wyndhaven Place
Clearwater, British Columbia
Priced below assessed value! Central 0.23acre (approx 68ftx147ft) building lot that has recently been levelled out to start your new build in one of the most desirable neighborhoods in Clearwater. Only a few minute walk on a paved walking path from Wyndhaven Subdivision to shopping, schools & recreation. City water connection at lot line as well as hydro. This subdivision requires septic system to be installed. One of the only lots left! Build your dream home now! *As per registered Building Scheme- no mobile or manufactured homes permitted. Call today for a full information package. (id:60329)
Royal LePage Westwin Realty
706 Sicamous Street Lot# 3
Enderby, British Columbia
Welcome to 706 Sicamous Street, a rare gem in the charming community of Enderby, BC. This heritage home sits proudly on a generous 0.56-acre lot with 4 bedrooms and 1 full bathroom, this home is ideal for families, hobby farmers, or anyone looking to embrace the tranquility of small-town living without sacrificing space or functionality. A separate building in the backyard could be a studio or guest house. The 0.56-acre lot is fully usable & remarkably private, bordered by mature trees & natural landscaping. A well-built greenhouse is already in place, whether you're dreaming of a backyard vegetable plot, cut flower business, or full-fledged market garden, the land offers endless opportunities to cultivate & create. The large yard provides plenty of space for outdoor living, from family gatherings to quiet mornings with coffee surrounded by nature. Located on a quiet, residential street, 706 Sicamous St is just minutes from the conveniences of downtown Enderby, which is known for its friendly atmosphere, scenic surroundings, & strong sense of community. With nearby Shuswap River, mountains, & trails, outdoor recreation is always within reach—whether it's paddling or floating , hiking in the surrounding hills, or enjoying a day at the Enderby Cliffs. Imagine , just 2 blocks to the river for a day of floating! This home is more than just a place to live—it’s a chance to reconnect with the land, embrace a slower pace, & become part of a vibrant & welcoming community. (id:60329)
Coldwell Banker Executives Realty
720 Valley Road Unit# 4
Kelowna, British Columbia
Discover the value of #4 at Trellis, a home that combines a smart floor plan, a prime location, and exceptional features. You’ll appreciate the walk-out main living area that opens directly to a private backyard, perfect for outdoor relaxation and gatherings. The fully fenced yard, with morning sun and afternoon shade, is ideal for your furry friends. Perennial plants return each spring, ensuring effortless beauty and low maintenance. A gas hook-up invites you to BBQ and elevates your entertaining vibe for family and friends. Additionally, a deck off the dining area offers a cozy spot to enjoy fresh breezes as they flow through the main living space. Inside, the home features durable and stylish luxury vinyl plank flooring throughout. The open-concept great room includes a modern kitchen with quartz countertops and stainless steel appliances, combining quality with practicality. Upstairs, you'll find a spacious primary suite and two generously sized bedrooms - one currently staged as an office, making it perfect for working from home or accommodating guests. Located just north of downtown Kelowna, Glenmore provides easy access to the city’s amenities, shopping, dining, parks, and recreational facilities, offering a perfect balance of urban convenience and outdoor activity. Surrounded by mountains and green spaces, the area encourages an active lifestyle with nearby trails, parks, and golf courses. Only 15 minutes from YLW and UBCO, it is an excellent opportunity to become part of a vibrant community in a highly desirable location. (id:60329)
Sotheby's International Realty Canada
2908 Wetaskiwin Road
Falkland, British Columbia
Well maintained property, comes with 2.5 acres not in the ALR, completly renovated in 2004 with new addition 4 bedrooms 2 bathrooms with 2 jetted tubs, open design living room kitchen and family room, central air,natural gas ,full length deck partialley covered,gorgeous shop with dog kennel or could be used for chickens , storage shed at back, was used as a hay shed,garden shed, utility shed ,garden area,, hot water tank and natural gas furnace 1 1/2 years old, 2004 new addition and a complete remodel of existing portion,kitchen is 10 years old,free standing wood fireplace is new 2025 and has wett inspection,new septic system for two RV sites installed by Bio Harmony, each site includes power and water and septic,all newer windows.Walking distance to Falkland,Crown land nearby, fishing lakes. (id:60329)
Royal LePage Downtown Realty
702 7th Street
Golden, British Columbia
A truly one-of-a-kind architectural masterpiece in the heart of Golden, BC. Situated on a rare triple lot, this custom-built home offers an unmatched blend of design, craftsmanship, and location. Inside, expansive windows flood the home with natural light while framing mountain views. The chef’s kitchen features quartzite counters, a propane cooktop, two dishwashers and two wall ovens. The living room’s soaring ceilings showcase an RSF Renaissance wood fireplace, while the luxurious primary suite offers a spa-like bath with polished white quartzite finishes. Throughout the home, custom window coverings and custom cabinetry add both style and function. Outdoor living is at its finest with a covered, heated pool, multiple lounge and dining areas, outdoor propane fireplace, Trex decking, and professionally landscaped grounds complete with raised garden beds, mature trees, and full irrigation. Premium aluminum fencing, Rolltec awnings, and Talius screens ensure both privacy and comfort. This property also features a heated oversized garage, 400-amp electrical service, dual heat pump water tanks, European triple-pane windows, and a roof engineered for solar. With its location, lot size, and unparalleled build quality, there’s truly nothing like it within town limits—and likely never will be again. (id:60329)
Exp Realty
3900 27 Avenue Unit# 96
Vernon, British Columbia
Welcome to Easy Living in Spruce Landing. Discover the perfect blend of comfort, convenience, and potential in this charming 2-bedroom, 2-bathroom semi-detached townhouse located in the sought-after Spruce Landing 55+ adult community in the heart of Vernon. With 1900 sq.ft. of thoughtfully designed main floor living and a partially finished basement ready for your creative touch. Step inside to find a bright, open-concept living and dining area complete with a cozy gas fireplace and sliding glass doors that lead to your covered patio and beautiful gardens! The fully fenced, landscaped backyard offers privacy and is perfect for a small pet, while blooming roses and perennials add a welcoming charm. The kitchen features ample counter space, classic wood cabinetry, and a new tile backsplash, making meal prep a pleasure. Recent updates include new paint, trim, light fixtures throughout the main floor. Durable laminate flooring spans most of the living spaces, with vinyl in the kitchen and baths for easy maintenance. The primary suite boasts a walk-in closet and full ensuite with a tub/shower combination. A second bedroom and a second full bath make this home ideal for guests or hobbies. Main floor laundry is tucked conveniently in a hall closet for added practicality. Downstairs, the basement offers incredible versatility – create a family room, hobby space, workshop, or simply enjoy abundant storage. Don't miss the opportunity to enjoy one of Vernon's most desirable communities. (id:60329)
RE/MAX Vernon Salt Fowler
213 Merlin Court
Kelowna, British Columbia
Nestled in the peaceful, sought-after neighborhood of Magic Estates, this beautifully maintained rancher style home offers both tranquility and convenience—just minutes to downtown Kelowna, close to great Glenmore schools, and near all amenities. With an unfinished basement ready for your ideas, the home has the potential to exceed approximately 3,100 sq. ft., adding significant value without the hassle of demolition. The main level features a bright, spacious layout with two inviting living areas—one a cozy sunken living room with a fireplace, the other with a second fireplace for added warmth. The kitchen boasts stone countertops and opens to a large deck with a gas BBQ hookup, perfect for entertaining. The spacious main floor primary bedroom includes an ensuite with Jacuzzi tub and shower and 2 closet spaces. Two additional bedrooms, a full bath and laundry room complete the main level. The fully landscaped, irrigated backyard offers a grass area and concrete seating space. Extras include a double garage, driveway parking for two vehicles, a newer furnace (2021) and built-in vacuum. Most furniture is optional to be included (list in Realtor remarks). (id:60329)
Royal LePage Kelowna
274 Country Estate Place
Vernon, British Columbia
**Open House - Sunday, August 17 1-3pm** This meticulously designed 5 bed/4 bath residence exudes warmth and tranquility, nestled in a friendly neighborhood where smiles and waves are a daily occurrence peaceful, offering a unique blend of privacy and community interaction. The property's adjacency to a provincial forestry center ensures minimal noise disruption, complemented by the convenience of direct golf cart access to the Golf and Country Club. Boasting high ceilings, abundance of windows, and in-ground irrigation with a programmable timer, this home reflects a blend of functionality and luxury. The basement's layout, featuring a rec room, laundry area, and additional bedrooms, provides ample space for various activities. Enjoy peaceful evenings in the hot tub under a sturdy gazebo or gather around the fire pit in the beautifully landscaped fully fenced outdoor space. Quality construction and removal of poly-b pipes, exemplifies the meticulous attention to detail found throughout. Close to College, Kalamalka Beach and Rail Trail. Experience the unparalleled comfort and convenience offered by this exceptional dwelling. (id:60329)
2 Percent Realty Interior Inc.
189 Wildsong Crescent
Vernon, British Columbia
Nestled in the heart of the Okanagan, Predator Ridge Properties offers an unparalleled blend of luxury homes, breathtaking views, and resort-style amenities—perfect for those seeking an elevated lifestyle in a vibrant, master-planned community. In the prestigious Wildsong enclave this just-completed Serenity Peak build, by award-winning Carrington Homes, is a masterpiece. The 5-bed, 4-bath walkout rancher spans over 3,700 sq.ft., featuring soaring ceilings, accordion and pass-through windows, and high-end finishes. The open-concept layout highlights a designer kitchen with a massive island, floor-to-ceiling cabinets, and a walk-through pantry. The luxurious primary suite offers sweeping views, an ensuite with heated floors, and a spacious walk-in closet roughed-in for laundry. Two additional laundry areas provide added flexibility. Enjoy outdoor living with a covered deck, walkout patio with built-in speakers, low-maintenance yard, and in-ground saltwater pool with an automatic cover. A 3-car garage completes this exceptional property, located minutes from Sparkling Hill, Predator Ridge Golf Course, Silver Star, downtown Vernon, local beaches, and parks. Community residents enjoy access to championship golf, a state-of-the-art fitness centre, pool, racquet courts, hiking and biking trails, dining, a local market, community events, and a wellness-focused lifestyle. Live the luxury Okanagan lifestyle with Predator Ridge Properties. GST applicable. (id:60329)
Macdonald Realty
1139 Chateau Street
Kamloops, British Columbia
Step into your perfect summer retreat in this beautifully updated 5-bedroom, 2-bath home. Take a dip in the refreshing above-ground pool, set within a fully fenced yard. Inside, natural light floods the open-concept layout, highlighting the modernized kitchen and bathrooms, fresh paint, and elegant baseboards. The spacious dining area is perfect for gatherings, while the newly renovated basement offers two bedrooms and a generous family/rec room. A full-size laundry room and ample storage provide convenience, complemented by 200-amp service and vinyl windows throughout. Enjoy the benefits of a large two-car garage and extra parking, including a dedicated RV/boat space with a 30-amp plug. With central A/C and suite potential, this home offers incredible versatility. Nestled on a peaceful street close to brand to the newly built Parkcrest Elementary school, daycare, and all amenities, this inviting space truly feels like home. Don’t miss your chance—schedule a tour today! (id:60329)
Royal LePage Westwin Realty
4668 208 Road
Dawson Creek, British Columbia
IMMACUALTE ACREAGE in the Deveraux catchment only 10 min West of DC with paved yard. 1.49 acres, 3 bd/2 bath updated home, very clean & move in ready. The Shop is sure to impress, 3 bays including a paint booth, in floor heat, 2 bd/1 bath Guest suite above + 3 pce bath below in common room which could be used for an office or more guests. Bay#1 has handy access to suite. (8’ + 10’ + 14’ high doors). Need more undercover parking/storage? Pole shed 28’ X 60’ plus a 14’ X 45’ RV parking/storage area. Underground power to all buildings, no mud to contend with as pavement to your doorstep. Additional Info sheet available as too many extras to list. Very well maintained, pride of ownership is evident. Needs to be viewed to be fully appreciated. Contact for more information. (id:60329)
RE/MAX Dawson Creek Realty
2213 Shannon Woods Place Lot# Lot 46
West Kelowna, British Columbia
Rare opportunity to own this beautiful custom built 3825 sq.ft walkout rancher backing on to beautiful Shannon Lake Golf Course. Located on a quiet cul-de-sac, this home has been lovingly cared for and meticulously maintained by the owners for the past 30+ years. The main level has a formal living/dining area with fireplace, kitchen with eating nook and pantry overlooking the golf course and an adjoining family room with cozy fireplace. Main level has 3 bedrooms including a huge primary suite with 5 piece ensuite and walk-in closet. There are two additional bedrooms, full bathroom and laundry room - 1,953 sq.ft on the main level. The lower level is huge and can meet all of your needs - another bedroom, office area, bathroom, massive storage area. Everything is relatively new including the roof (2016), appliances, boiler system, radiant heating, hot water tank, built in vacuum system, security system, 2 gas fireplaces, workshop - the list goes on and on. Double garage, numerous sheds, rv parking, fully fenced with spectacular landscaping including beautiful koi pond, fruit trees, an abundance of flowers, lovely decks and patios perfect to enjoy the serene privacy and the amazing golf course (gate allows golf course access). Located minutes from shopping, wineries, beaches and a quick drive into Kelowna this location is perfect. Close to schools and public transportation. This is a unique GEM of a home that rarely comes on the market!! (id:60329)
RE/MAX Kelowna

