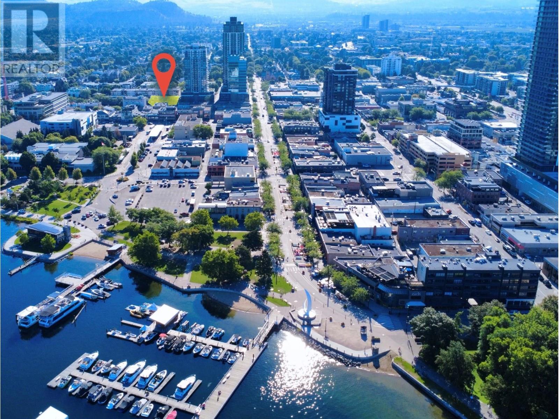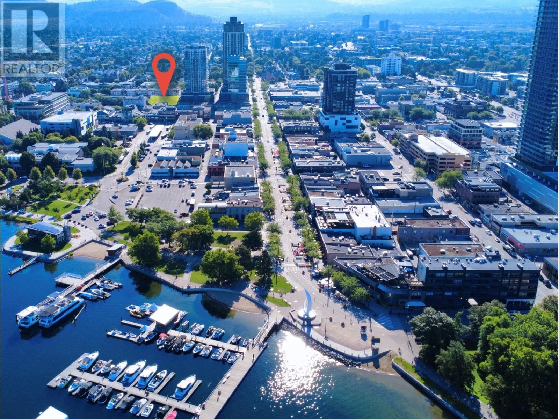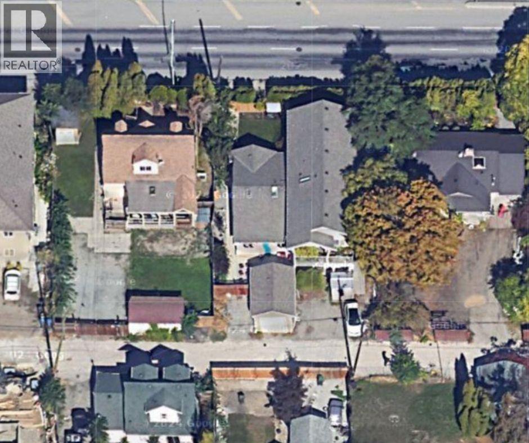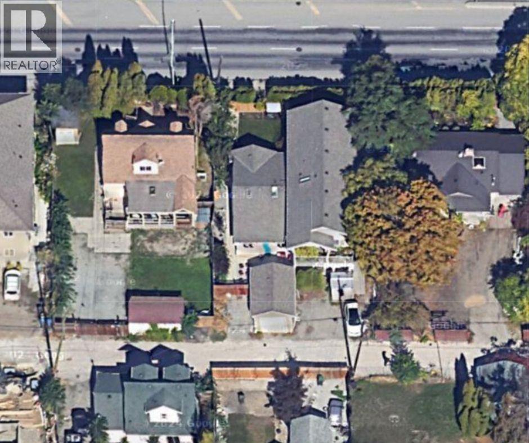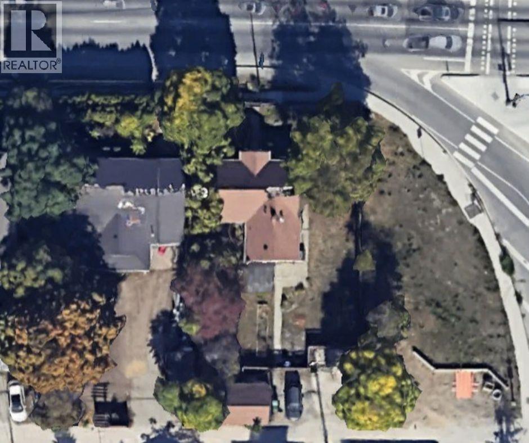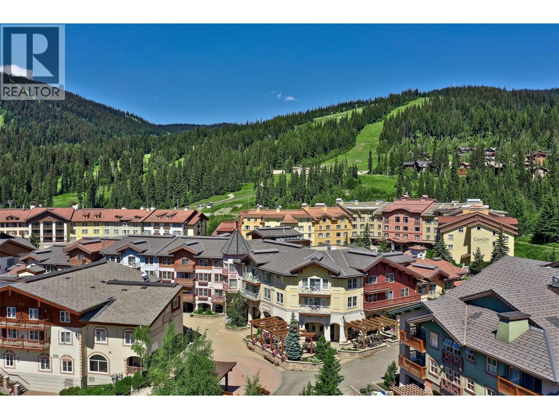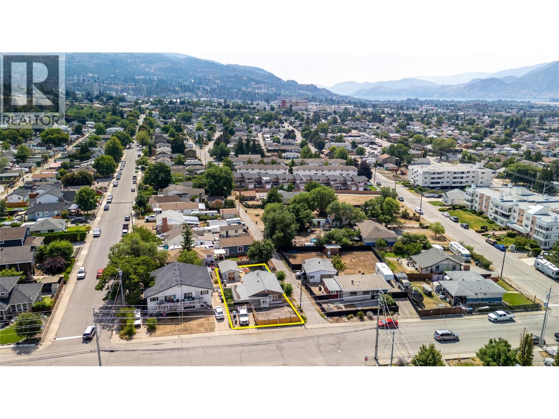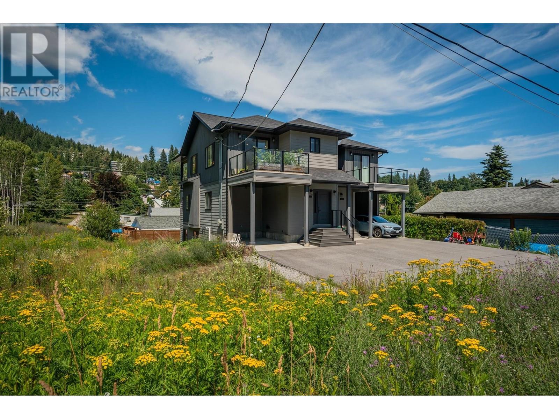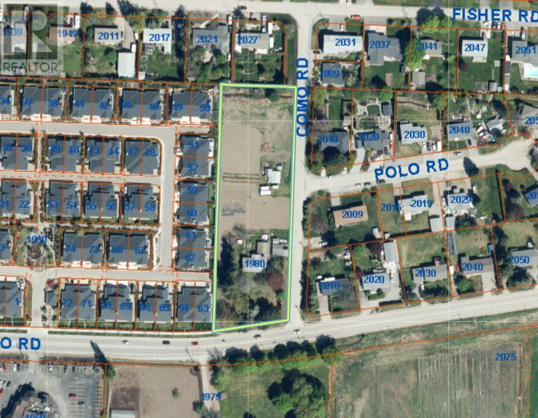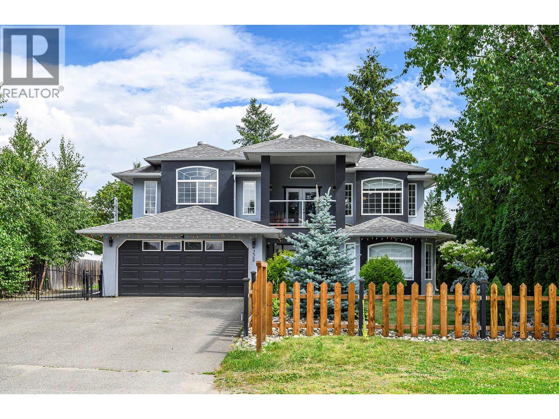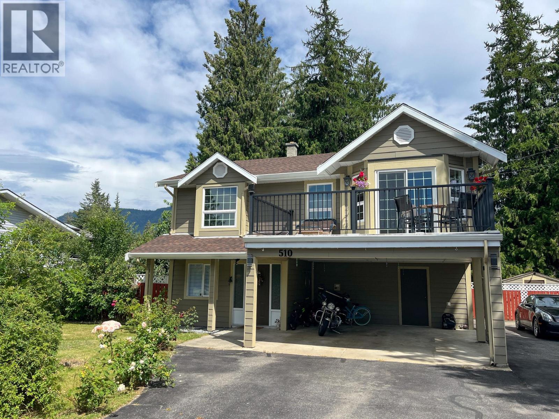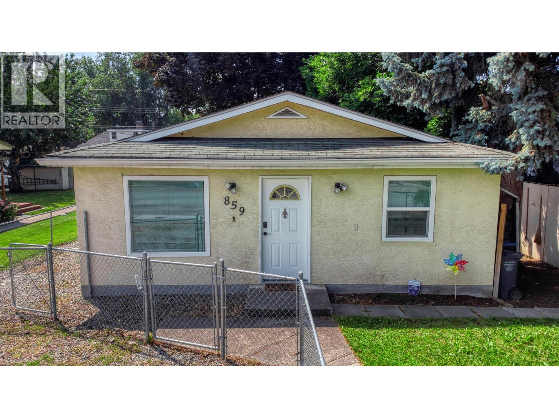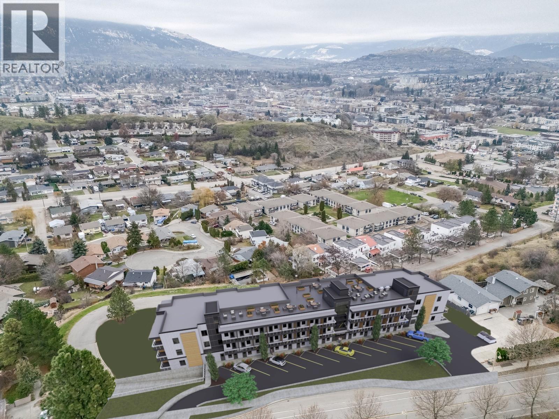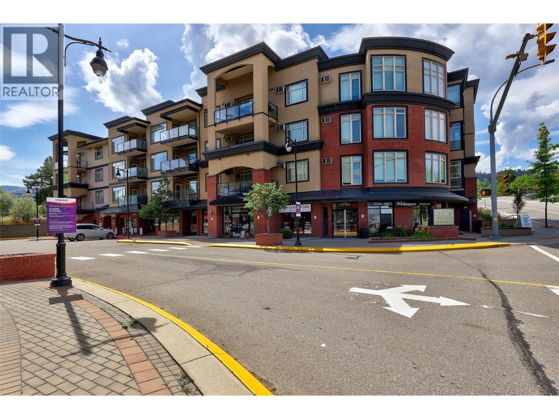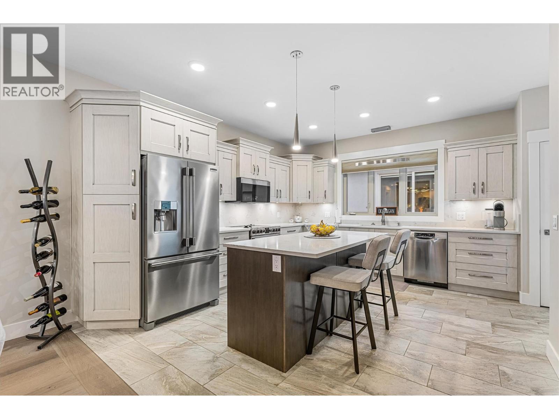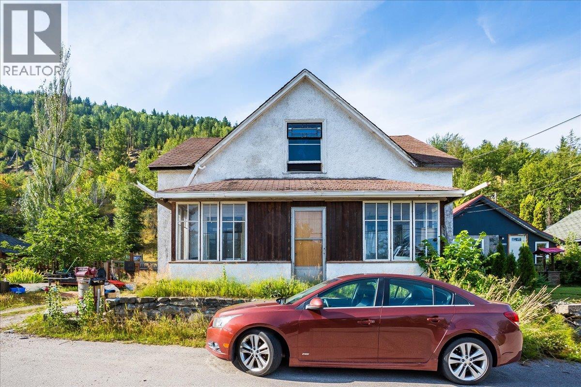1449 St. Paul Street Unit# 200a
Kelowna, British Columbia
Looking for a space that offers both flexibility and an unbeatable downtown location? This distinctive property in The Courtyard delivers true live/work versatility, with UC1 zoning, permitting both residential and commercial use. Whether you want to run your business full-time, meet clients in a professional setting, or simply enjoy the perks of downtown living, this property is ready for your vision. The layout adapts to your needs, the living room can function as a welcoming reception area, while the enclosed bedroom easily transforms into a private office, studio, or dedicated workspace. The freshly painted interior has seen several thoughtful updates, including a newer furnace, vinyl plank flooring, a refreshed full bathroom with a new shower, new in-suite laundry, a new hot water tank, updated lighting, and a kitchen featuring a new fridge and stylish subway tile backsplash. You can even add a full stove! Step outside and enjoy the beautifully landscaped shared courtyard, perfect for taking a break, meeting with clients, or simply relaxing in a peaceful space. All of this is set in the heart of downtown Kelowna, just steps from the city’s best restaurants, cafes, shops, and cultural venues. The Courtyard is already home to thriving businesses and residents, creating a vibrant and supportive community. If you’re looking for the ultimate combination of lifestyle, business potential, and downtown convenience, this is your opportunity. Seller will consider trades! (id:60329)
Realty One Real Estate Ltd
Royal LePage Kelowna
1449 St. Paul Street Unit# 200a
Kelowna, British Columbia
Looking for a space that offers both flexibility and an unbeatable downtown location? This distinctive property in The Courtyard delivers true live/work versatility, with UC1 zoning, permitting both residential and commercial use. Whether you want to run your business full-time, meet clients in a professional setting, or simply enjoy the perks of downtown living, this property is ready for your vision. The layout adapts to your needs, the living room can function as a welcoming reception area, while the enclosed bedroom easily transforms into a private office, studio, or dedicated workspace. The freshly painted interior has seen several thoughtful updates, including a newer furnace, vinyl plank flooring, a refreshed full bathroom with a new shower, new in-suite laundry, a new hot water tank, updated lighting, and a kitchen featuring a new fridge and stylish subway tile backsplash. You can even add a full stove! Step outside and enjoy the beautifully landscaped shared courtyard, perfect for taking a break, meeting with clients, or simply relaxing in a peaceful space. All of this is set in the heart of downtown Kelowna, just steps from the city’s best restaurants, cafes, shops, and cultural venues. The Courtyard is already home to thriving businesses and residents, creating a vibrant and supportive community. If you’re looking for the ultimate combination of lifestyle, business potential, and downtown convenience, this is your opportunity. Seller will consider trades! (id:60329)
Realty One Real Estate Ltd
Royal LePage Kelowna
1077 Clement Avenue Unit# 1
Kelowna, British Columbia
Prime land assembly opportunity at the high-visibility corner of Gordon Drive and Clement Avenue—an iconic entry point to downtown Kelowna. This assembled offering includes 1069, 1077, 1089, 1095, and 1097 Clement Avenue, totaling approximately 0.79 acres (34,848 sq. ft.) across 6 titles. Priced at $6,773,000 for all five properties, the site holds strong development potential with MF3 rezoning in progress and support from the City of Kelowna. Located within the transit-supportive corridor, it’s perfectly suited for visionary developers aiming to meet the rising demand for vibrant urban living. With excellent proximity to downtown, transit, parks, and the rapidly evolving north end, this is a rare opportunity to acquire a substantial, well-located site in one of Kelowna’s fastest-growing neighborhoods. (id:60329)
Coldwell Banker Executives Realty
1077 Clement Avenue Unit# 2
Kelowna, British Columbia
Prime land assembly opportunity at the high-visibility corner of Gordon Drive and Clement Avenue—an iconic entry point to downtown Kelowna. This assembled offering includes 1069, 1077, 1089, 1095, and 1097 Clement Avenue, totaling approximately 0.79 acres (34,848 sq. ft.) across 6 titles. Priced at $6,773,000 for all five properties, the site holds strong development potential with MF3 rezoning in progress and support from the City of Kelowna. Located within the transit-supportive corridor, it’s perfectly suited for visionary developers aiming to meet the rising demand for vibrant urban living. With excellent proximity to downtown, transit, parks, and the rapidly evolving north end, this is a rare opportunity to acquire a substantial, well-located site in one of Kelowna’s fastest-growing neighborhoods. (id:60329)
Coldwell Banker Executives Realty
1089,1095 & 1097 Clement Avenue
Kelowna, British Columbia
Prime land assembly opportunity at the high-visibility corner of Gordon Drive and Clement Avenue—an iconic entry point to downtown Kelowna. This assembled offering includes 1069, 1077, 1089, 1095, and 1097 Clement Avenue, totaling approximately 0.79 acres (34,848 sq. ft.) across 6 titles. Priced at $6,773,000 for all five properties, the site holds strong development potential with MF3 rezoning in progress and support from the City of Kelowna. Located within the transit-supportive corridor, it’s perfectly suited for visionary developers aiming to meet the rising demand for vibrant urban living. With excellent proximity to downtown, transit, parks, and the rapidly evolving north end, this is a rare opportunity to acquire a substantial, well-located site in one of Kelowna’s fastest-growing neighborhoods. (id:60329)
Coldwell Banker Executives Realty
3250 Village Way Unit# 1318d
Sun Peaks, British Columbia
Quarter Ownership! This luxurious end-unit 1-bed, 1-bath suite is located in the heart of Sun Peaks Resort, offering year-round recreation and unbeatable ski-in/ski-out access. A rare corner unit with no apartments above or below, it provides enhanced privacy and quiet. Beautifully appointed and fully furnished, the bright open-concept layout features granite countertops, stainless steel appliances, cherry cabinetry, ceramic tile, a cozy electric fireplace, and in-suite laundry. Step out onto your private balcony to soak in the stunning mountain views. Enjoy full access to premium hotel amenities including outdoor pool, hot tubs, fitness centre, restaurants, lounges, room service, ski concierge, and heated underground parking. With professional in-house management, everything is taken care of whether you're here or away. Owe a worry-free mountain retreat just steps from the lifts, shops, and dining in Canada's second-largest ski area. GST applicable. See listing for video and 3D tour. (id:60329)
Engel & Volkers Kamloops (Sun Peaks)
778 Forestbrook Drive
Penticton, British Columbia
Calling all developers, renovators, visionaries, and those with a flair for design! This partially updated 2-bedroom, 1-bath rancher is set on a spacious corner lot with convenient side alley access and offers unbeatable value and lifestyle in one smart package. Partially renovated over the years, including new flooring, kitchen, upgraded cabinetry, newer appliances, a hot water tank, and backyard fencing all in a fabulous location just moments away from picturesque walking and biking trails, perfect for nature lovers and active lifestyles. As a bonus, the property includes a detached studio suite — ideal for extended family, or a home office. An incredible opportunity here for the right buyer, call to book your viewing today or for a package of information. (id:60329)
Royal LePage Locations West
4280 Red Mountain Road Unit# 123
Rossland, British Columbia
Escape to the luxurious lifestyle at RED Mountain with this newly built condominium, The Crescent, that offers an unmatched hotel-like experience with a fully equipped kitchens both in the unit and in the Alice Lounge. There is plenty of built-in storage, making every square foot feel spacious and organized. This cozy and conveniently located ground floor unit allows you to step outside directly into the heart of adventure without ever needing to navigate staircases or elevators. It is also perfect for hosting all your friends and family. With connected common spaces designed for gatherings, a spacious lounge with a breathtaking view of RED Mountain, a fitness center, and an outdoor space for grilling up some delicious BBQ, or getting some work done in the shared workspace - you will never feel confined to one area! You can earn extra stress-free income while not using the property yourself with Rental Management Services provided by Red Mountain Resort Lodging or there is an option to self-manage and explore your rental situation. Whether you keep it as your private getaway or capitalize on its investment potential, this condo truly has something for everyone. With modern amenities and a prime location, this is an opportunity you won't want to miss. Take advantage of everything RED Mountain has to offer! Allowed up to 2 dogs, 1 secured underground parking spot, Monthly Strata fee: $284.50, Electricity:$70 (average/month) (id:60329)
Mountain Town Properties Ltd.
4280 Red Mountain Road Unit# 122
Rossland, British Columbia
The newest addition to RED Mountain in Rossland, BC: The Crescent. This charming studio apartment abode offers a perfect combination of comfort and convenience, featuring a full-size kitchen. With convenient locker space right by the front door for all your gear storage needs, every square foot inside is maximized. There is plenty of built-in storage, a convenient Murphy bed, and a pull-out sofa that accommodates up to 4 adults. But that's not all - this property also includes access to fantastic common areas such as the spacious Alice Lounge, which features a full-size modern kitchen equipped with top-of-the-line appliances and sleek countertops for hosting summer BBQs on the deck with family and friends, a fitness center, and a shared workspace, offering large windows that provide uninterrupted views of RED Mountain. Whether looking for an active lifestyle or a serene workspace, this home has it all. With rental management services provided by Red Mountain Resort Lodging, you can enjoy a headache-free option for renting out your property when you're not using it. Alternatively, you have the flexibility to manage your rental situation, giving you complete control over how your investment is utilized. With easy access to world-class skiing, mountain biking trails, and endless outdoor recreation opportunities, this home embodies the spirit of adventure. Strata Fee:$284.5(monthly), Allowed 2 dogs, 1 parking spot, Electricity: $70(average) (id:60329)
Mountain Town Properties Ltd.
210 Sandpiper Crescent
Penticton, British Columbia
Welcome to this bright spacious home in the heart of Red Wing Resort. Enjoy Okanagan living in this 2 bdrm, 2 bath rancher a short walk to OK lake, restaurants and beach. Bright open floor plan with large living, dining room, sunroom/den, 5 skylights, island kitchen open to nice sized family room and there are 2 cozy gas fireplaces for warm enjoyment in the winter. Attached double garage has plenty of room for extra storage. Redwing Resort is a 40 plus community with beach access, private dock and beautiful clubhouse to entertain friends and family or just enjoy the many organized activities. Redwing is a First Nations Lease Hold development with lease paid to 2036. HOA fee is $250.00 per month. Call listing agent to view today. Contingent on Redwing Resort Right of First Refusal. (id:60329)
Royal LePage Locations West
1606 Thompson Avenue Unit# A
Rossland, British Columbia
Built in 2019, this spacious 4-bed 3.5-bath three-level duplex with modern farmhouse finishes is the Rossland property you’ve been waiting for. The entry level features a dedicated mud area with two large closets and a ski rack to keep all your gear organized and easily accessible. The hallway flows through to three bedrooms, each with breathtaking views of Mt Roberts. Engineered oak hardwood floors and a bespoke birch handrail lead upstairs to the open-concept living and dining areas, plus a full entertainer’s kitchen complete with stainless steel appliances and a gas range. Large glass doors open to two balconies—one basking in the southern sun and the other with expansive views of the mountain range. The lower level has plenty of storage, a spacious laundry, PLUS a dedicated in-law suite with private entrance and underfloor heating. The high-efficiency Viessmann gas boiler keeps the house toasty while saving money. This fantastic location is a short walk to downtown, amenities, and bus stops. Move-in ready with a building warranty still in place. It is the perfect choice for those who appreciate a space designed for convenience and today’s busy lifestyles. Watch the intro- https://youtu.be/cmHpDKiP-iw?si=400hWJWDe1RDt4QJ (id:60329)
Mountain Town Properties Ltd.
1980 Klo Road
Kelowna, British Columbia
Great development potential!! This 2 acre property offers the potential for 8-9 MF1 lots. Also potential to rezone to MF2 to provide higher density. Centrally located with convenient access to a variety of amenities including golf courses, greenway, schools, shopping, dining and more!! Bring your development ideas to maximize the potential of this prime location. Would have to confirm these details with the City of Kelowna. (id:60329)
RE/MAX Kelowna
228 Murtle Road
Clearwater, British Columbia
This is a rare find in the heart of Clearwater—offering unmatched flexibility, income potential, and modern upgrades throughout. Whether you're looking for a revenue-generating investment, a mortgage helper, or space for extended family, this home delivers. The upper floor features a bright and spacious 3-bedroom, 2-bathroom layout, including a beautifully updated main kitchen with quartz countertops and stylish finishes throughout. The ground level is a true standout, offering not one but two fully self-contained 2-bedroom suites, each with its own full kitchen and bathroom—bringing the total to 7 bedrooms, 5 bathrooms, and 3 full kitchens under one roof. Every update has been done with care and quality, including marble in the main bathroom and a heat pump for year-round comfort. Outside, the property is built for entertaining, with a private backyard oasis complete with a pool, a cabana, and a cozy firepit area. Located just steps from Clearwater’s shops, services, and schools, this home is more than meets the eye. Don't miss your chance to view this truly versatile and fully upgraded property—you’ll be surprised by all it has to offer. Book your showing today! (id:60329)
Royal LePage Westwin Realty
510 Cedar Street
Sicamous, British Columbia
Welcome Home! Nestled in the vibrant and family-friendly neighbourhood of Central Sicamous, this beautifully maintained 3 bedroom, 3 bathroom home offers both comfort and convenience for growing families or those seeking a relaxed lifestyle in a prime location. Two levels of well-planned living space ideal for both entertaining and everyday life, perfect for movie nights, playtime, or relaxing with loved ones. A safe and secure space for kids and pets to play, plus plenty of room for gardening or summer barbecues. Just minutes from local schools, shopping, dining, parks, and more. Enjoy the convenience of town living with everything you need at your fingertips. Master suite with ensuite bathroom and walk-in closet. Two large balcony's, one in the front of the home for enjoying that morning sunshine with your cup of coffee and another in the back yard for BBQing and entertaining in the evening shade. Covered patio with hot tub allows enjoyment in those cooler months. Ample storage and closet space and parking for several vehicles, boats, RV's etc.. Whether you're a first-time buyer or looking for the perfect place to call home, this centrally located gem has everything you need—and more. (id:60329)
RE/MAX At Mara Lake
859 Lawson Avenue
Kelowna, British Columbia
Two Fully Self-Contained Suites – 5 Beds, 3 Baths, Income Potential! Rare opportunity to own a full duplex-style property with two independent suites, each with private entrances, separate yards, and parking. Ideally located just a 10-minute walk to the lake, 35 minutes to Knox Mountain, and biking distance to KGH. Suite A (entrance off alley): 3 bedrooms including a bright corner primary with 3-piece ensuite and high-efficiency windows throughout. Main bath has been updated and features a tub. Character-filled kitchen with built-in dining nook and pantry/storage area. Living room warmed by an updated gas fireplace—very efficient. Fenced yard with dog run, storage shed, shop with covered patio, and underground sprinklers. 3 parking stalls off alley plus street parking. Suite B (entrance off Lawson Ave): 2 bedrooms with large closets, 1 full bath with tub, vanity, and extra storage cabinet. Laundry room (behind closet doors) with washer/dryer, hot water tank (replaced May 2025), and shut-off valves. Kitchen will be updated. Fully fenced yard, 2 storage sheds, 2 parking stalls, and street parking (city permits available). Includes portable A/C, underground sprinklers, and high-efficiency windows. Electric baseboard heat. Updated plumbing in 2017. Great investment, multi-gen living, or live in one suite and rent the other! (id:60329)
Coldwell Banker Executives Realty
12075 Oceola Road Unit# 10
Lake Country, British Columbia
This stylish 3 bed + flex, 2.5 bath townhome is bright, modern, and immaculately maintained by its original owner. Designed with both families and young professionals in mind, the spacious open-concept layout is flooded with natural light, creating a warm and inviting atmosphere throughout. Upstairs features three bedrooms, two full bathrooms, and convenient upstairs laundry. The side-by-side double garage plus full driveway gives you four full parking spots - a true luxury in townhome living. This location in the complex is second to none. Enjoy added privacy with unobstructed views of peaceful ALR land—no rear neighbours, just open space and quiet surroundings! And with Starbucks, Okanagan Lake, schools, world class wineries, and everyday amenities just minutes away, you’ll love the location as much as the home itself. Thoughtful extras set this unit apart, including a 240V outlet in the garage—EV ready—and a plumbed-in sink in the garage, ideal for rinsing off gear, or a dog wash after a beach day. With quality, comfort, and convenience wrapped into one, this pet friendly, move-in-ready home is a must-see! (id:60329)
Century 21 Assurance Realty Ltd
3940 35 Avenue
Vernon, British Columbia
Perched in an upscale Turtle Mountain neighborhood, this 0.85-acre gem offers breathtaking views of the Valley and unbeatable potential for developers. With zoning that allows for 100+ units, this site is primed for a purpose-built rental project or an upscale condo development. In a market starved for supply and with vacancy rates at rock-bottom, this opportunity checks every box for long-term success. Build the kind of generational wealth that makes you smile every time you drive past it—because this isn’t just land, it’s a legacy in the making. Contact the listing agent for more details! (id:60329)
Vantage West Realty Inc.
7101 51 Street Ne
Canoe, British Columbia
Discover this charming and move-in ready rancher located in the heart of Canoe—just a short walk from the beach, trails, and the local elementary school. This bright and well-maintained home features; stainless steel appliances, new hot furnace (2022), and modern laminate and vinyl flooring throughout. Step outside into a fully fenced backyard, perfect for families, pets, or anyone who enjoys outdoor living. You’ll find garden boxes, mature fruit trees, and a kids’ play structure—a true backyard oasis! Whether you're a first-time buyer, downsizing, or looking for a family-friendly neighbourhood, this property is a fantastic opportunity. Don't miss out—affordable homes like this in Canoe don’t last long! (id:60329)
RE/MAX Shuswap Realty
795 Mcgill Road Unit# 412
Kamloops, British Columbia
Quick Possession Available for this Top Floor 2 bedroom + den, 1 bath unit at Landmark One, right across from TRU, close to restaurants and shopping! The stunning view of the valley from a balcony set back from the busy road makes for the perfect spot to kick back and relax after a busy day. The efficient open concept layout dishes up a kitchen full of stainless appliances (new dishwasher this year!), bar-height island and granite countertops, a spacious bathroom with cheater ensuite access, soaker tub and in-unit laundry plus a secure underground parking space and storage locker! Whew! Vacant by the end of August for possession in time for the school year, a suite available fully furnished. Call today to schedule your viewing! (id:60329)
Royal LePage Westwin Realty
1030 Ricardo Road Unit# 5
Kamloops, British Columbia
Gorgeous 3-bedroom, 2-bath home in the desirable Mountain View Estates! Built in 2014, this beauty offers over 1500 square feet of open, rancher-style living. The moment you walk in, you'll be impressed by the bright and spacious layout. The heart of the home is the large kitchen, featuring sleek black stainless steel appliances, an island, and convenient pull-out drawers in the pantry. The open dining area leads to generously sized bedrooms, including the primary suite, which boasts a spa-like 5-piece ensuite and a roomy walk-in closet. Plus, custom blinds throughout add a touch of elegance. Outside, you'll enjoy a fully fenced yard with raised garden beds. Take in breathtaking panoramic mountain views from the hot tub and gazebo, or tinker around in the great shop/storage shed. Additional perks include a new hot water tank, underground sprinklers, and central A/C to keep you comfortable. This home offers privacy just a short 5-minute drive from downtown. Pets are welcome with park approval, and the low pad rent of $410 covers water, sewer, garbage, and snow removal. The seller is relocating, so everything in the home and shop could be negotiable as part of the sale. Don’t miss out on this one. (id:60329)
Royal LePage Kamloops Realty (Seymour St)
3081 Burtch Road
Kelowna, British Columbia
NO STRATA! Embrace the maintenance-free lifestyle in this detached, single-family home—perfect for those ready to downsize without compromising on quality or privacy. This home is filled with premium finishes, with quartz counters throughout, hardwood and ceramic floors, a deluxe appliance package, a linear gas fireplace, heated ensuite floors, and custom blinds. The finished, heated double garage with a sub-panel is ideal for a workshop, plus there’s a dedicated parking spot for a small RV or boat (up to 22 ft.). Located steps from a peaceful park, this home offers the perfect balance of luxury and convenience. Schedule your private showing today and see why this is the perfect place to call home. (id:60329)
Exp Realty (Kelowna)
1990 Daniel Street
Trail, British Columbia
Looking for a fixer-upper with one of the largest flat lots in West Trail? Look no further! 1990 Daniel Street offers plenty of room to work with and the potential to add significant value. The home features 4 bedrooms and 2 bathrooms across the main and upper floors, with generous storage options including walk-in closets and a 10’ x 6’ storage room. The basement, with its own separate entrance, includes 2 additional bedrooms, a second kitchen, 3rd bathroom, and a living room—providing flexibility for a suite or extended family space. Outside, the .16-acre lot offers endless possibilities for a beautiful yard and a shop/garage. Don't miss this fantastic opportunity - book your showing today! (id:60329)
Century 21 Kootenay Homes (2018) Ltd
1523 Cabernet Way
Kelowna, British Columbia
Custom-built luxury home by Willow Tree Homes . This 4-bed, 7-bath smart home was built for entertaining. Boas ting 5255 sqft of interior living and 620 sqft of covered decks , it offers stunning lake & mountain views . The kitchen features two i s lands & high-end appliances , including a Fisher & Paykel integrated fridge & freezer, 6-burner Wolf range, a microwave drawer, built-in coffee maker, and 2 beverage centers . Sleek Dekton countertops & a beautiful tile backsplash add a luxurious feel. Entertaining extends into the great room, with a large bar space & custom wine wall. Upstairs , the primary bedroom features a sitting area and 2 balconies . The primary ensuite includes a soaker tub, glass panel double steam shower, and custom walk-in closet. Two additional bedrooms with ensuites & loft areas are found upstairs . Outside, the spacious pool area, linear gas fireplace, and built-in Napolean grill are perfect for Okanagan summers . An over sized 797 sqft garage ensures this home is the full package! (id:60329)
RE/MAX Kelowna
2421 Glacier Court Unit# 12
Kelowna, British Columbia
Nestled in the sought after community of Dilworth Mountain, this beautifully updated property built by the esteemed Dilworth Homes boasts breathtaking views of both the surrounding peaks and vibrant cityscape below, offering the perfect blend of serene living contiguous to modern convenience. With 2,779 square feet of living space, 10 foot ceilings in the greatroom and 9 foot ceilings throughout, this home is ideal for those seeking comfort and style with stunning panoramic views from your kitchen, living room, balcony, and master suite. This properties key features include 4 generously sized bedrooms and 3 bathrooms, natural gas fireplace and BBQ hookup, NuVo home sound system throughout the interior and exterior, a spacious finished walk-out basement, double-car garage and 2 extra parking spots out front, along with brand new flooring and recently upgraded central vac system, toilets, washer/dryer, dishwasher, and paint! Located just minutes from the airport, rail trail, and all shopping centres, schools, parks, and golf courses, this property offers easy access to everything you need, with no through road for that extra bit of privacy. This wonderful home provides you with the opportunity to live in tranquility without having to forfeit any of life's luxuries. Come see for yourself! (id:60329)
Exp Realty (Kelowna)
