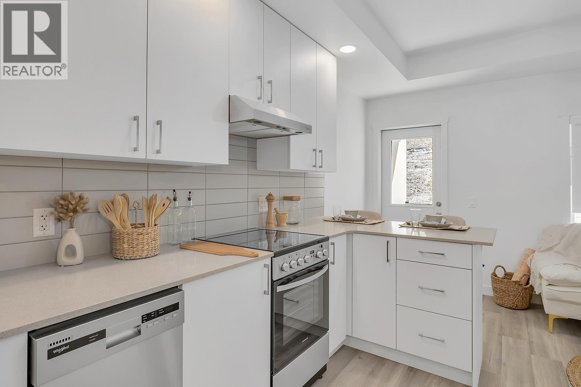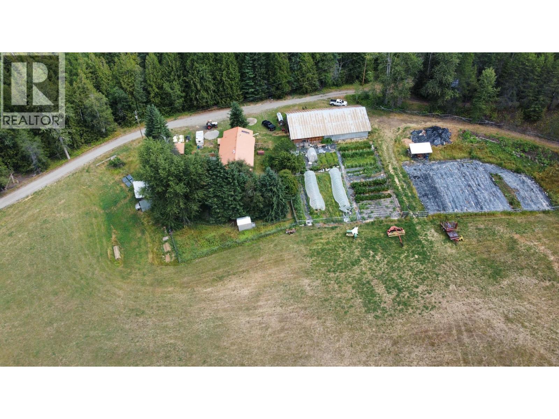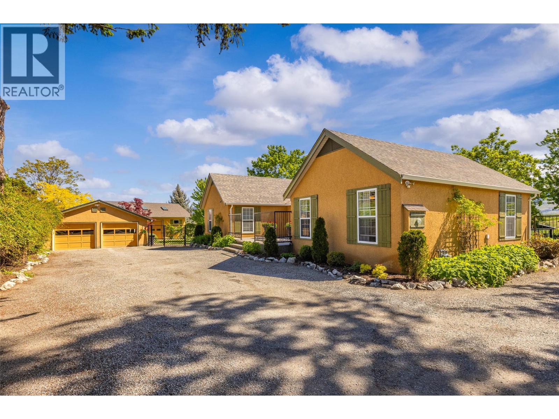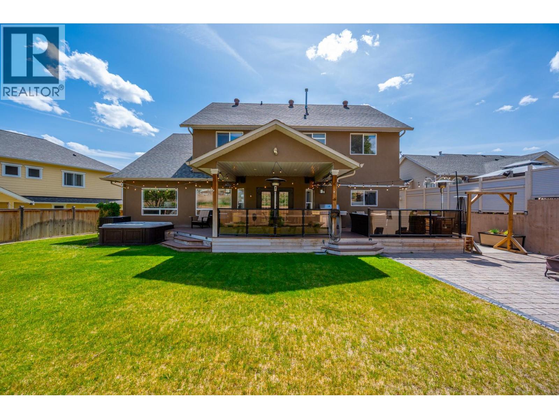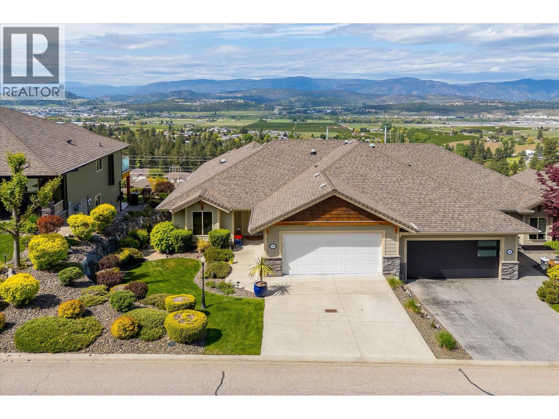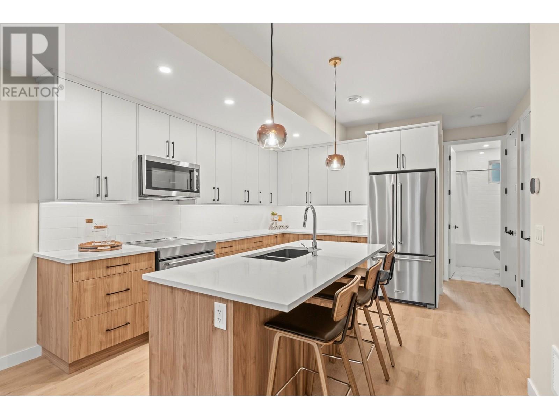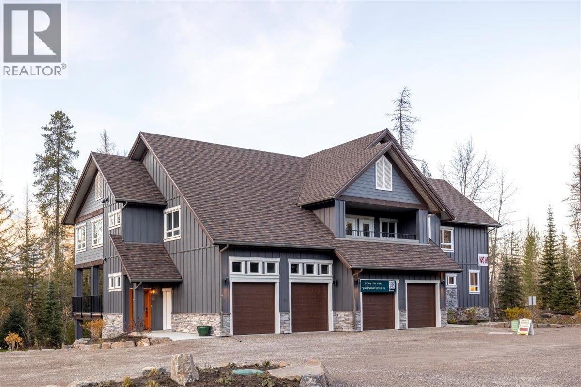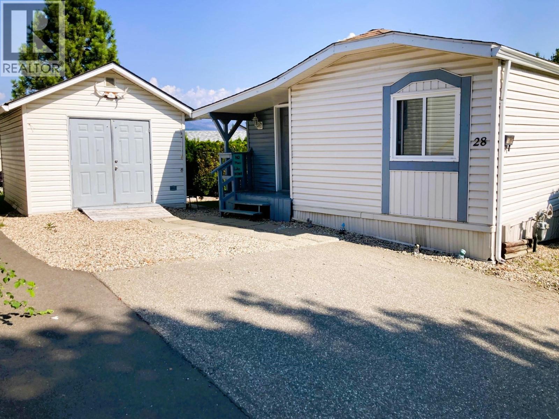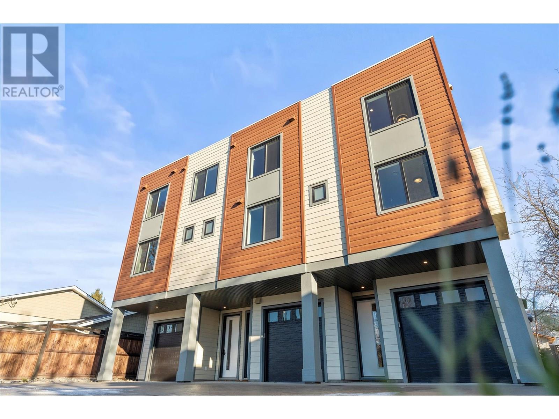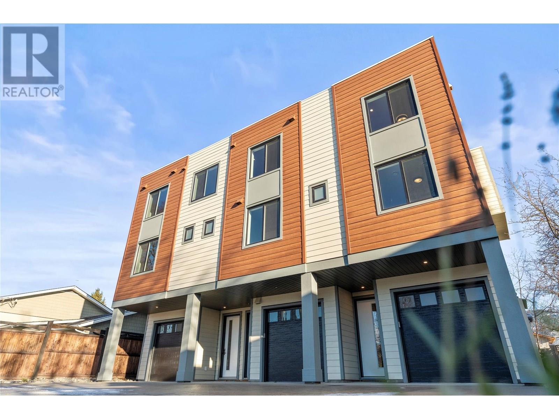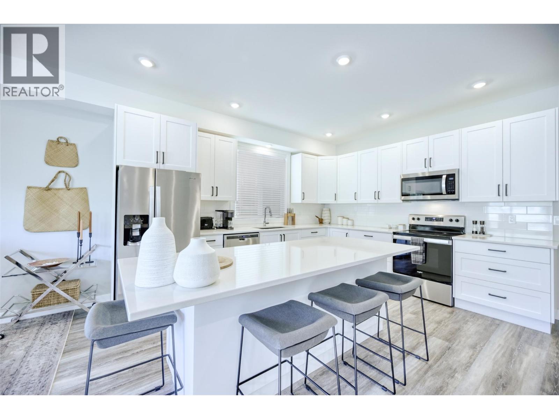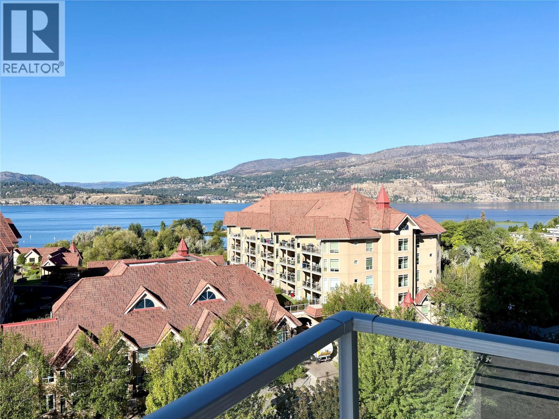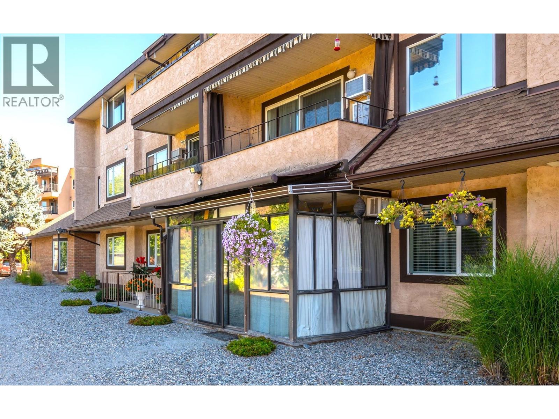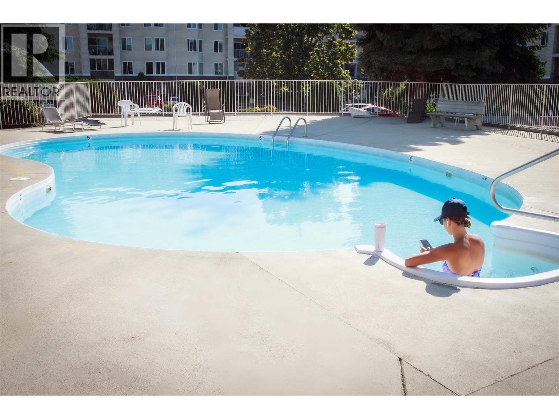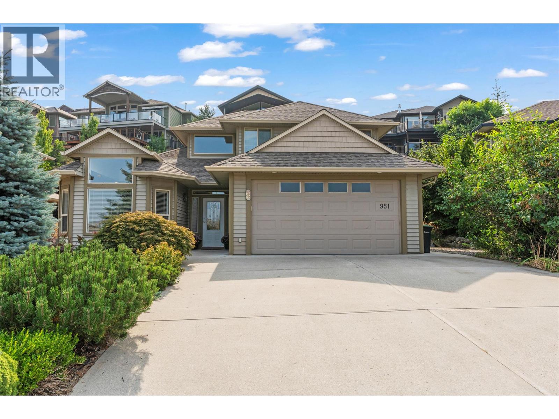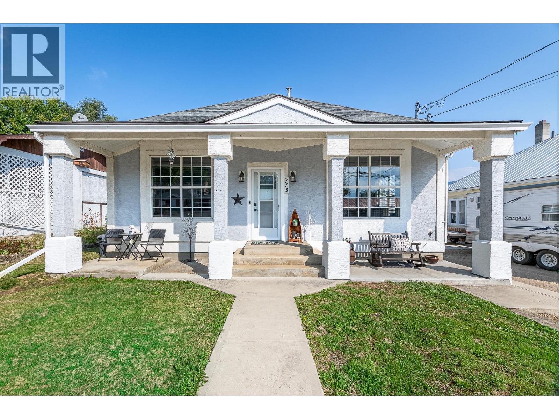2264 Skeena Drive
Kamloops, British Columbia
Your new family home awaits! Perched to capture sweeping city, mountain, and river views, this 5-bedroom, 3-bathroom home blends warmth, space, and upgrades into one incredible package. The star of the show? A wrap-around covered sundeck with natural gas BBQ hookup and an added bonus the BBQ will be included! Inside, the spacious kitchen features stainless steel appliances with brand new fridge (2025), an inviting eating nook, and a formal dining room ready for gatherings. The sunken living room, with vaulted cedar ceilings and a cozy wood-burning fireplace, creates that “welcome home” feeling the moment you walk in. The main floor offers 3 bedrooms, including a primary suite with his & hers closets and a 3-piece updated ensuite. The full daylight walk-out basement expands your living space with 2 additional bedrooms, a den, office, storage, cold room, laundry, and another bathroom—ideal for a suite, teens, or guests. Bonus perks include updated flooring, landscaping and a new HWT (2023). The double garage is heated. Set in a sought-after family neighbourhood, this home is steps from parks, schools, and all the amenities your family needs. Don’t miss this one—book your private showing today and make those views yours! (id:60329)
Engel & Volkers Kamloops
1057 Frost Road Unit# 416
Kelowna, British Columbia
**Ascent-Exclusive 2.99% MORTGAGE RATE Incentive On Now** (conditions apply). Incredible value & style at Ascent in Kelowna’s Upper Mission means you can Champagne Taste on A Bubbly Budget. This Brand new, MOVE IN NOW studio is the only remaining studio in Alpha. At approx 406 sqft it’s incredibly spacious for a studio! And includes a PARKING stall! Uniquely designed, your sleeping area is offset from your living area, providing more privacy. Kitchen includes an L-shaped quartz countertop with bar seating, & stainless steel appliances. You’ll love the convenience and space-saving washer/dryer combo with extra countertop space above. Enjoy a nice-sized patio off the living area. Built by Highstreet, this Carbon-Free Home includes double warranty, is built to the highest possible BC Energy Step Code, and has built-in leak detection for peace of mind. Enjoy the Ascent Community Building with gym, games area, community kitchen and plenty of places to relax and unwind with friends. Located in sought-after Upper Mission, you’re across from Mission Village at the Ponds (Save-On Foods, Shopper’s Drug Mart, Starbucks, Bosleys and more). *Eligible for Property Transfer Tax Exemption* (save up to approx. $4,798 on this home). First time buyer? Don't wait for the new legislation. Buy now and Save the GST (you assign the rebate & developer covers the upfront cost - savings of approx. $16,995)*. Join Us For The New Home Buyer Event on Oct. 1 at 6pm. *Showhome Open This Week Sat & Sun 12-3pm. Photos are of a similar home, features may vary. (id:60329)
RE/MAX Kelowna
1075 Sunset Drive Unit# 1902
Kelowna, British Columbia
Discover this freshly painted, and ready to move in condo in one of Kelowna's most coveted developments – Waterscapes Skye Tower. This 2-bedroom and den condo has not only been freshly painted, but comes with new carpets in both bedrooms and some updated light fixtures. The living areas had also been previously updated with engineered flooring. This condo offers breathtaking views of the lake and Knox Mountain. The kitchen boasts granite countertops and tiled flooring and seamlessly flows into the open living and dining area with the engineered hardwood flooring, leading to one of the more expansive decks in any condo. The Primary bedroom, features a walk-in shower, soaker tub, and marble counters with double sinks. There is also the convenience of a spacious walk-in closet. The second bedroom is strategically positioned on the opposite side of the condo, ensuring enhanced privacy. The den serves as an ideal space for a home office or versatile use. Waterscapes elevates your lifestyle with a large host of amenities, including a fully equipped fitness centre, swimming pool, two inviting hot tubs, a BBQ area, and an amenities room complete with TVs, pool tables, and a kitchen. Suites are also available for rent, catering to visiting guests. Walking distance to downtown, the beach, restaurants, shopping, the casino, theatre and arena. You will love the Waterscapes lifestyle. (id:60329)
Realty One Real Estate Ltd
Royal LePage Kelowna
9841 Talbot Road
Salmo, British Columbia
Mystic Valley Farm Home Features: This charming residential home is designed for comfort and practicality, featuring 4 bedrooms and 3 bathrooms. Enjoy the tranquil surroundings and spacious living areas that make it perfect for family living. High-Producing Hay Farm: Approximately 50 acres of the property is dedicated to a productive hay field, making it a lucrative endeavor for farming enthusiasts or those looking to maintain a sustainable lifestyle. Bountiful Gardens: An additional 0.30 acres is cultivated with a variety of berry and vegetable crops, ideal for personal enjoyment or potential market sales. Water Features: Two beautiful streams flow through the property, providing natural beauty. A domestic and irrigation water license, provide a water source for your agricultural endeavors. Wooded Land and Recreation Potential: The remaining acres consist of wooded land, offering opportunities for developing a network of recreational trails. This area not only provides a peaceful retreat but also serves as a sustainable source of wood for personal projects. Convenient Location: The property is situated on a dead-end public road, ensuring privacy and minimal traffic while still being within reach of nearby amenities and services in Salmo. Unique Selling Points: A productive and established hay farm. A diverse garden area with berry crops and potential for expansion. Beautiful natural surroundings with opportunities for outdoor activities and recreation activities. (id:60329)
RE/MAX Four Seasons (Nelson)
500 16th Avenue Unit# 13
Genelle, British Columbia
This spacious unit in the Whispering Pines manufactured home park is conveniently located between Trail and Castlegar and offers privacy, mountain views and is just steps from the Columbia River. The home has three bedrooms, a large living room and kitchen, one full bathroom and a half bath ensuite. Priced to sell so contact your REALTOR to take advantage of this opportunity. (id:60329)
RE/MAX All Pro Realty
1600 Pope Place
Merritt, British Columbia
Welcome to this bright and beautiful 3-bedroom, 3-bathroom home. The main floor features a functional layout with plenty of storage, a half bathroom, and a convenient laundry room. The kitchen opens seamlessly into the spacious living and dining areas—perfect for both everyday living and entertaining. Upstairs, the primary bedroom offers a large ensuite with a soaker tub, separate shower, double vanity, and walk-in closet. Two additional bedrooms and a full bathroom complete the upper level. A single-car garage adds extra convenience, and the fully fenced backyard provides a private space for your dogs to play. Located in a newer subdivision within a desirable neighbourhood and cul de sac, this home is the perfect blend of comfort and style. (id:60329)
RE/MAX Legacy
3890 Brown Road Unit# 204
West Kelowna, British Columbia
This well loved 2nd floor corner unit at Monticello offers 2 bedrooms plus a den and 2 bathrooms in a functional 1,260 sq ft layout. Recently professionally cleaned, with carpets cleaned; vacant and move in ready! The bright kitchen features new quartz countertops and opens to a large covered patio with panoramic views. The split floor plan provides privacy with bedrooms and bathrooms on opposite sides. The spacious primary suite includes a walk in closet and 4 piece ensuite, while the second bedroom sits conveniently near the main bath. Additional features include in suite laundry, A/C unit, and a large assigned storage locker in the secure underground parkade. Monticello is a pet friendly community with free RV/boat parking, garden plots, a workshop, and a clubhouse with kitchen, TV, pool table, library, plus two guest suites for visitors. Peaceful setting on the quiet side of the complex, not facing the vineyard. Close to all amenities, walking trails, bus routes, and located in a desirable 55+ community. (id:60329)
Macdonald Realty
2430 Longhill Road
Kelowna, British Columbia
Nestled down a private drive behind an automated gate, this .75 acre remarkable property harmonizes the charm of a countryside retreat with modern comforts, conveniently located near Kelowna’s amenities. The enchanting landscape is unique, surrounded by lush greenery, vibrant flowers, mature trees, and an orchard. At the heart of the property lies an underground saltwater pool with a changing room. For those requiring additional storage or workspace, the property includes a detached 24'x 42' two-car garage and a 30'x40'detached heated workshop with 100 amp service. This stunning home features three spacious bedrooms and two bathrooms, designed with an open-concept layout that maximizes space and natural light. The kitchen boasts an eat-at island, stainless steel appliances, and a gas range. The adjacent dining area has oversized windows that seamlessly connect indoor and outdoor living, inviting you to step out onto the partially covered patio(wired for hot tub), which is ideal for al fresco dining or simply enjoying the serene surroundings. The primary bedroom, located on a private side of the home, provides a luxurious retreat complete with a dressing room and a bright ensuite bathroom. An additional bedroom and bathroom complete the main floor. Venture down to the basement, which has a separate entrance and includes a cozy family room, an extra bedroom with a walk-in closet, a dedicated laundry area, and a flexible space perfect for a gym or play area. (id:60329)
Coldwell Banker Horizon Realty
4150 Walters Street
Merritt, British Columbia
Step into this one-of-a-kind, custom designed luxury home crafted with care by its original owner. Every inch of this property has been thoughtfully planned to blend comfort, style, and function. The bright, open-concept main floor centers around a chef’s kitchen featuring premium finishes, high-end appliances, and a bar fridge, flowing effortlessly into the spacious living and dining areas. Step outside to a covered deck and your own private oasis, complete with an impressive outdoor theatre, a fully plumbed custom BBQ, hot tub, large above-ground pool, and underground sprinklers designed for year-round enjoyment. Upstairs, you'll find generously sized bedrooms, each with walk-in closets. The luxurious primary suite boasts a spa-inspired ensuite and large walk-in. One bedroom includes a private den, ideal as a study, playroom, or creative retreat. The fully finished basement is an entertainer’s dream, featuring a full theatre system, dedicated bar, pool table, an additional bedroom, and full bath. The oversized garage stands out with 16-ft ceilings and a 2-car parking lift hoist for toys/vehicles & offering 4 parking spots. Curb appeal shines with custom stonework and stamped concrete stairs. This home offers more than just a place to live, it’s a lifestyle, built for connection, celebration, and comfort. A rare opportunity to own a truly original home. Call the listing agent for more information or to book your private showing. (id:60329)
Royal LePage Merritt R.e. Serv
3652 Sunset Ranch Drive
Kelowna, British Columbia
Welcome to your private retreat with BIG VIEWS in the Sunset Ranch Community, where the Speculation and Vacancy Tax DOES NOT apply! This exquisite golf villa offers 3 bedrooms plus a den and 3 bathrooms. The primary suite, kitchen, living area, and laundry are conveniently located on the main floor, great for accessibility. The Primary Suite offers a walk-in closet and 5-piece ensuite. Downstairs hosts two additional bedrooms, a den, family room, large storage. Walk out onto a covered patio and backyard with lawn service. This home has a beautiful layout, with large windows, and skylights, which ensures plenty of natural light. The main floor features a covered deck with a fan, natural gas fire table, and phantom screens to enclose the space and prolong outdoor enjoyment. Indulge in the perfect blend of comfort, functionality, and picturesque surroundings in this stunning Sunset Ranch property. (id:60329)
Exp Realty (Kelowna)
3907 26 Street Unit# 2
Vernon, British Columbia
Welcome to this brand-new middle-unit townhome offering a perfect balance of modern luxury and everyday convenience. Located just minutes from downtown Vernon, this 3-bedroom + flex room, 3-bath home is ideal for professionals, first time home buyers or young families looking for a vibrant lifestyle close to schools, parks, shops, and all the amenities you need. Step inside and be greeted by an airy, open-concept main level showcasing a chef’s kitchen with custom woodwork, quartz countertops, KitchenAid appliances, and durable, stylish vinyl flooring. The flex room on this level easily adapts as a home office, den, playroom, gym, or even a fourth bedroom — whatever suits your lifestyle. Upstairs, retreat to a spacious primary suite with a walk-thru closet and spa-like ensuite. Two additional bedrooms are perfect for kids, guests, or creative spaces. The rooftop patio will quickly become your go-to for entertaining or relaxing with its sweeping city and mountain views. A tandem garage with extra storage and a rear-access door offers the practicality you need. With its close proximity to great schools and downtown conveniences, this home is perfect for those who want a stylish, low-maintenance lifestyle without compromising on space or comfort. Developer pricing — don’t miss out. Ask about the GST exemption for first-time home buyers and the Property Transfer Tax exemption to maximize your savings on this brand-new home. Book your private showing today! (id:60329)
RE/MAX Vernon
4576 Timberline Crescent Unit# 39
Fernie, British Columbia
Polar Peak Lodges, a private development of 40 homes, is uniquely located at the center of Fernie Alpine Resort and a four-minute walk to the Elk Chair. Polar Peak Lodges 39 has three floors of expansive living space, with large windows that flood the sunshine in and frame the surrounding forest and mountain backdrop. This new home features an inviting open concept main floor living space, with a large living room, dining room and a living room balcony for evening sun and with incredible views of ski runs and trails at Fernie Alpine Resort. The fully equipped luxury kitchen has Thermador Professional Series appliances, ample storage and a side pantry, quartz counter tops and a separate beverage center with fridge. The basement is a large expanse, with space for a huge TV, basement walk-out, a 4th bedroom or office space, two-piece laundry appliances, gear storage and a 3-piece bathroom with tile floors. Upstairs, an expansive master suite, with vaulted ceilings and Juliet balcony, a large walk-in closet, and a master ensuite bathroom with European wall toilets, heated Duravit toilet seat, stand-alone soaker tub and Italian tiles in showers and on the floors, installed with the Schluter waterproofing system. Heated bathroom in lower level. Two good-sized bedrooms, a three-piece bathroom and closet on the third floor. Installed air conditioning and heat pump for thermal comfort. Attached one car garage that is EV charger ready. A perfect full-time residence or seasonal home (id:60329)
RE/MAX Elk Valley Realty
1420 Trans Canada Highway Unit# 28
Sorrento, British Columbia
Located in a quiet, 55+ park just minutes from town amenities, this is affordable, low-maintenance living at its best! The 2 bedroom, 2 bathroom home offers a nice layout with a central living area and a bedroom & bathroom at each end—perfect for privacy and comfort. The oversized second bedroom can easily become your craft room, or a spacious home office. The large, bright entry addition offers plenty of space for a freezer or extra storage. Outside, the low-maintenance yard and wraparound covered deck with peek-a-boo view provide great outdoor living space. There is even a 12' x 16' insulated workshop with power and attic access for additional storage above. (id:60329)
Century 21 Lakeside Realty Ltd
3907 26 Street Unit# 1
Vernon, British Columbia
This exceptional NEW end-unit townhome in the heart of Vernon offers the perfect balance of modern luxury and urban convenience — just minutes from downtown, schools, parks, and Vernon’s recreation centre. Designed for professionals, young families, or first-time buyers, this thoughtfully built home features 3 spacious bedrooms + a versatile flex room and 3 beautiful bathrooms. The airy, open-concept main level features a chef’s kitchen with custom woodwork, quartz countertops, and stainless steel KitchenAid appliances — perfect for everyday meals and entertaining guests. The flex room on this level easily transforms into a bright home office, gym, playroom, or guest space, making this home as practical as it is stylish. Upstairs, you’ll find a primary suite with a huge walk-thru closet and a spa-like ensuite with dual vanities, plus 2 additional bedrooms and a full bath. Your private rooftop patio is an entertainer’s dream — unwind while you take in panoramic city and mountain views. With its energy-efficient design built to Step Code 3, you’ll enjoy lower utility bills, and a spacious tandem garage offers ample parking and extra storage. This modern home is truly one of a kind — close to everything that makes Vernon a great place to live. Developer pricing — don’t miss out. Book your private showing today. Ask about the GST exemption for first-time home buyers and the Property Transfer Tax exemption to maximize your savings on this brand-new home! (id:60329)
RE/MAX Vernon
3907 26 Street Unit# 3
Vernon, British Columbia
This exceptional NEW bright end-unit townhome in the heart of Vernon is designed for modern living and urban convenience — just minutes from downtown, parks, schools, and Vernon’s recreation centre. Perfect for first-time home buyers, professionals, and young families, this thoughtfully built home offers three spacious bedrooms + a versatile flex room and three beautifully appointed bathrooms. The bright, open-concept main level features a chef’s kitchen with custom woodwork, quartz countertops, and stainless steel KitchenAid appliances — ideal for casual family meals or entertaining friends. The flex room on this level is perfect for a home office, gym, playroom, or guest space. Upstairs, the primary suite will impress with its huge walk-in closet and spa-like ensuite with dual vanities — a true retreat. Two additional bedrooms and a full bath provide ample space for kids, guests, or hobbies. Your private rooftop patio is perfect for relaxing or entertaining while soaking in the sweeping city and mountain views. With its energy-efficient design built to Step Code 3, you’ll enjoy lower utility bills, and a spacious tandem garage offers parking for two and extra storage. This one-of-a-kind home is close to everything Vernon has to offer — and is move-in ready. Developer pricing — don’t miss out. Book your private showing today! First-time home buyers, ask about the GST exemption and Property Transfer Tax exemption to maximize your savings on this brand-new home! (id:60329)
RE/MAX Vernon
7012 Wren Drive
Osoyoos, British Columbia
Immaculate and move-in ready, 7012 Wren Place is a 5-year-old designer-owned home in Meadowlark Village that offers over 2,800 sq ft of thoughtfully curated living space. Boasting 3 spacious bedrooms, 2 with large walk in closets, 4 bathrooms, and a walk-out basement with a large family room/studio suite and full bath, this home blends style and function seamlessly. The interiors reflect the professional touch of an interior designer, with tasteful finishes, generous closets, and a bright, open layout. Conveniently located Large Laundry Room on the Top Level of the home, plush carpets, and luxury/ yet cozy touches throughout. Enjoy mountain views from the expansive balcony off the living room, stay cool and relax on the large poured concrete patio below. The property is landscaped, includes modern appliances, and still carries a 10-year new home warranty. Located in the heart of Osoyoos—walking distance to both schools, the golf course, hiking trails, wineries, parks, shopping and the beautiful.....Osoyoos lake. (id:60329)
RE/MAX Realty Solutions
1440 Green Bay Road
West Kelowna, British Columbia
WATERFRONT. OKANAGAN. LEGACY. | Welcome to your private sanctuary on the shores of Okanagan Lake. Tucked away in one of the lake’s most coveted and serene bays, this updated waterfront residence is a rare offering seamlessly blending timeless East Coast charm with open living. The classic Cape Cod exterior and grand two-storey entrance set the tone. Inside, lake views frame every principal space, while new vinyl plank flooring, fresh paint, lighting, and upgraded fixtures (June 2025) elevate the home's character. The main is thoughtfully designed for both comfort and connection, featuring a stone fireplace, oversized living areas for entertaining, and a bright kitchen that flows to the outdoors. Three bedrooms on main include a primary suite with en-suite and generous closet space. Step out onto the wraparound deck and greet the morning with coffee views that stretch across the bay. Downstairs, the walkout lower level offers two additional bedrooms, a large open-concept family zone (rough-in for kitchen), and direct access to a lakeside yard. Enjoy boating paradise on the bay, have your boat in the water all year with no worry of wave action. Green Bay + Lake Access: ideal for boating, paddle boarding, fishing, or soaking up the sun. Host unforgettable summer dinners, or indulge in lakeside living year-round - this is the waterfront dream. THIS IS IT - More than a home, it’s a legacy, ready for you. (id:60329)
Rennie & Associates Realty Ltd.
1075 Sunset Drive Unit# 906
Kelowna, British Columbia
Enjoy lake, city and mountain views from the 9th floor in Skye Tower at Waterscapes. The lake facing patio overlooks the water, giving you front-row seats to the Okanagan dream. No need to leave home or miss the fireworks! The kitchen is perfect for cooking and entertaining, featuring granite countertops, stainless steel appliances, a gas stove, and bar-style seating. Floor-to-ceiling windows fill the living and dining areas with natural light while showcasing those incredible views. Both bedrooms are generously sized, a rarity in newer builds. The primary bedroom includes a walk-in closet and a full ensuite with dual sinks and stone countertops. You’ll also find an updated washer and dryer, plus a full second bathroom with a walk-in shower. Being in a concrete tower means added peace and quiet compared to wood-frame buildings. Waterscapes offers a lifestyle as much as a home. The community is pet-friendly, allowing two dogs of any size (no vicious breeds), and includes resort-style amenities: an outdoor pool, two hot tubs, a BBQ area, a fully equipped gym, pool tables, and a rentable guest suite for visitors. Living here means being in the heart of Downtown Kelowna, just steps from the beach and within walking distance of restaurants, the cultural district, the arena, groceries, the library, the art gallery, the yacht club, and so much more. (exterior measurements taken from iGuide) (id:60329)
Realty One Real Estate Ltd
Royal LePage Kelowna
337 Mckinney Road Unit# 111
Oliver, British Columbia
VIRTUAL OPEN HOUSE SEPT 11 @ 1PM - Welcome to this bright and inviting corner unit condo offering a perfect blend of comfort, convenience, and community living. With level entry and easy access, this home is designed for effortless everyday living. Enjoy year-round relaxation in the enclosed sun patio, where you can soak in the mountain views no matter the season. Inside, the open floor plan features a spacious living room with a functional wall unit, a welcoming dining area—ideal for entertaining. The kitchen has ample cupboard and counter space, plus a charming pass-through window to the living room for added convenience. This condo is filled with natural light throughout and has a lovely 3 pc bath with a walk-in shower and is part of a wheelchair-friendly complex, making it accessible to all. Location, Location, Location! Just a short walk to downtown, the hospital, recreation center, arena, shopping, and only steps away from the scenic hike and bike path along the Okanagan River. Fantastic Amenities! The complex offers a common room, library, full commercial-style kitchen, dance floor, games room, guest suite, and fitness area. Additional features include covered parking for owners, ample visitor parking right by your unit, and rental-friendly bylaws within this mature-living, pet-free community. If you’re looking for a well-appointed home in a central location with outstanding amenities and community spirit, this condo is a must-see! *Some photos may be digitally staged (id:60329)
Century 21 Amos Realty
3160 Casorso Road Unit# 412
Kelowna, British Columbia
Welcome to this beautifully maintained pet-friendly top-floor unit with 2 beds, 2 bathrooms in one of Kelowna’s most desirable neighbourhoods—just steps from Gyro Beach, shopping, restaurants, and Okanagan College. Whether you’re a student, young professional, investor or downsizer, this home checks all the boxes: incredible location, thoughtful amenities, and a bright, spacious feel. Inside, you’ll love the south-facing layout with vaulted ceilings, big windows, and an open-concept design that fills the space with natural light. The updated kitchen flows seamlessly into the living area, while the in-suite laundry adds everyday convenience. Step onto your deck and enjoy stunning sunset views over the mountains, with more privacy than a corner unit—a rare advantage for condo living. This unit also comes with a large storage room and an assigned parking stall right at the front door for maximum convenience. The building offers low strata fees with amenities you’ll love: Above-ground outdoor pool, Fitness room, Hot tub & sauna, fitness room. A guest suite is available for visitors at a very affordable rate. Upgrades include: Updated flooring, new deck flooring, paint, trim, microwave, ensuite vanity & shower, lights & appliances. Seller can include furniture if needed. (id:60329)
Coldwell Banker Executives Realty
951 Mt. Begbie Drive
Vernon, British Columbia
Welcome to Middleton Mountain! This 3-bedroom, 3-bathroom level-entry home is designed for comfort and flexibility, making it a great fit for many different generations. The main floor offers a bright, functional layout with a kitchen that features a gas cooktop—added in 2018 when natural gas was brought into the home. At the same time, a gas furnace and central air conditioning were installed, ensuring year-round comfort. The primary bedroom, laundry, and kitchen are all conveniently located on the main level, while the upper floor provides additional living space that’s perfect for family, guests, or a home office. Step outside and enjoy your own private backyard oasis. Relax in the hot tub (supported by added electrical panel in 2021), pick fresh peaches from your tree, or take advantage of the shed for storage or hobbies. Recent updates include a gas furnace, air conditioner, and gas cooktop (2018), hot water tank (approx. 4 years old), and the upgraded panel for the hot tub—meaning the major items are already taken care of and the home is move-in ready. Homes in this sought-after Middleton Mountain location are in high demand. Book your showing today and see why this one won’t last long! (id:60329)
RE/MAX Vernon
13415 Westkal Road
Coldstream, British Columbia
Stunning home in an unbeatable location – on sought-after Westkal Road! This half duplex is currently fully tenanted, generating over $3,000 a month in rental income with a 3-bed main home upstairs & a self-contained 1-bed suite downstairs. The upper level features a bright, contemporary space with breathtaking Kal Lake views, granite countertops, stainless appliances, skylights in both bathrooms, 10’ ceilings, & a generous deck to soak in the scenery. The lower suite has its own private entrance, making it ideal as a mortgage helper, long-term rental, or for extended family. Built in 2016, this home includes an oversized double garage with extra storage, a shaded private backyard, & quality construction throughout. Whether you continue to enjoy the reliable rental income or choose to make it your own lakeside retreat, the possibilities here are endless. This is a non-conforming strata with no monthly fees, bylaws, or common property. Insurance is shared between the two sides, & each enjoys its own driveway & backyard. Nestled in the heart of Coldstream’s most desirable area, you’ll enjoy direct access to the rail trail, & you’re only steps from Pumphouse Beach, minutes from Kal Beach & Okanagan College. Families will appreciate the proximity to excellent schools. This property offers all the perks of lakefront living without the maintenance! Learn more about this fantastic Coldstream property on our website. Ready to take a closer look? Schedule your private showing today! (id:60329)
O'keefe 3 Percent Realty Inc.
715 Hubert Avenue
Enderby, British Columbia
Step into charm and character with this delightful 2-bedroom, 1.5-bathroom home, perfectly situated in the heart of Enderby. Originally built in 1910, this well-maintained home showcases timeless appeal with its beautiful columned front porch, while offering modern comforts inside. The open kitchen and dining area feature a gas range, built-in dishwasher, and plenty of space for everyday living or entertaining. Recent updates include a remodeled main bathroom and fresh paint throughout, ensuring a move-in-ready experience. Outdoors, enjoy a private backyard retreat with a covered deck, tiki bar/shed, and raised garden beds—perfect for relaxing or entertaining friends. A detached garage/workshop with power, plus RV parking, adds excellent functionality. This charming property combines historic character with thoughtful updates, creating an inviting place to call home in a prime Enderby location. (id:60329)
Coldwell Banker Executives (Enderby)
8660 Riverside Drive
Grand Forks, British Columbia
Your own private beach. Amazing riverfront view home in Grand Forks' executive River Meadows subdivision. Built in 2019. 3 master suites with their own 5 pc. bathrooms and walk-in closets. 5 bath immaculate custom-built home. Upstairs office/den could be 2nd upstairs bedroom. Bedrooms have own ensuite + walk-in closet. Heated triple garage. Home is over 4000 sq ft. finished. Property is .363 acre + has RV site with hook-ups. High quality finishes includes leathered granite throughout. Large kitchen c/w butler pantry. The large master bedroom features a large ensuite bathroom and large daylight walk-in closet. Other bedrooms have ensuite bathrooms + walk-in closets. Main floor laundry/mudroom off garages entrance. Heated triple garage. In-floor heat in basement + garage floors. On-demand water system. Xeriscaping yard for low maintenance. Location, location, location ? executive riverfront. 2 large backyard decks for relaxing or entertaining guests. Short walk to downtown, city park, recreation, sandy swimming holes, city walking trails + even pickle ball courts. (id:60329)
Grand Forks Realty Ltd

