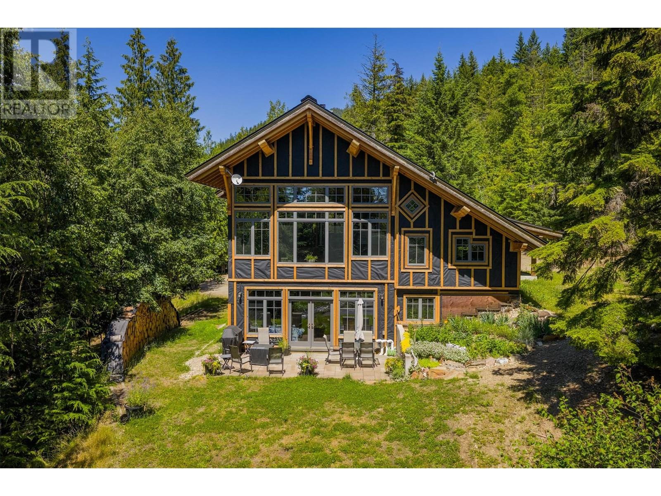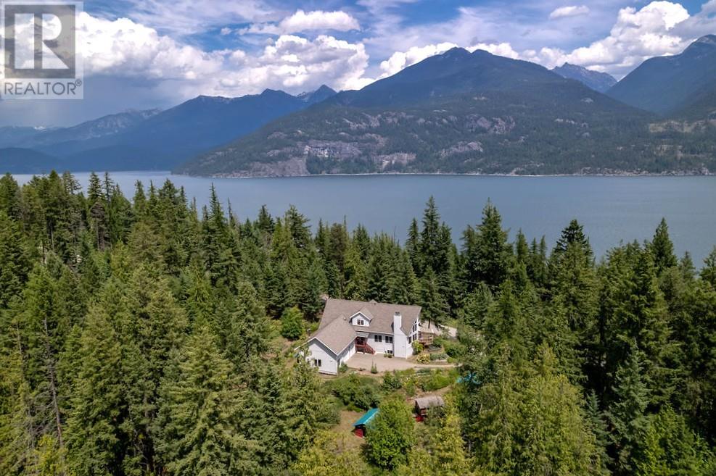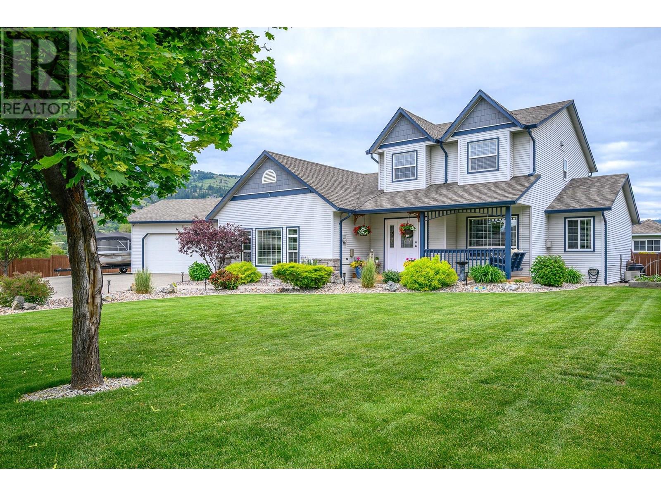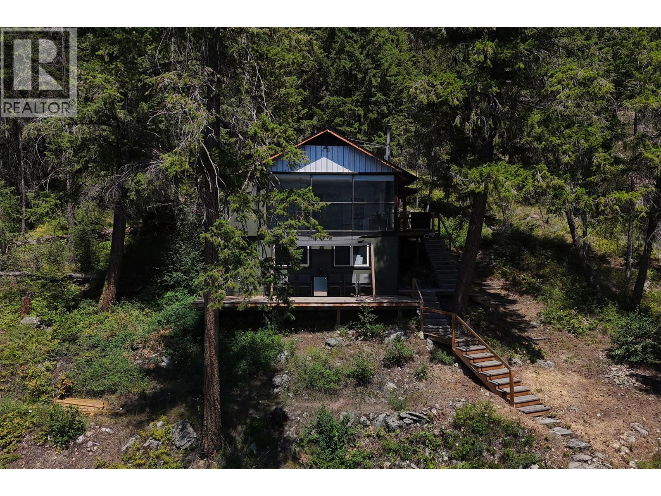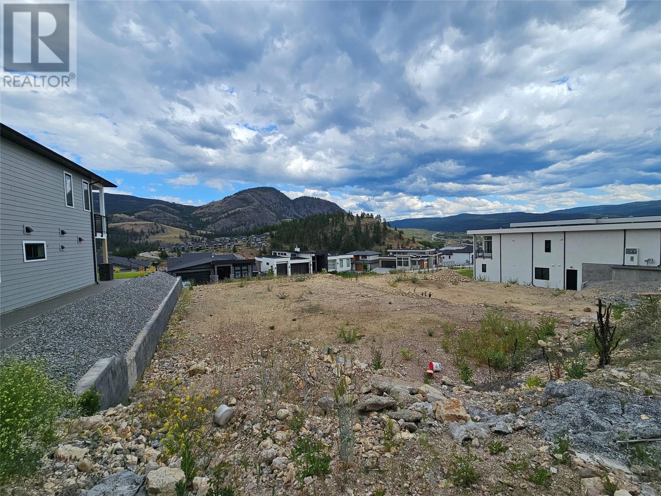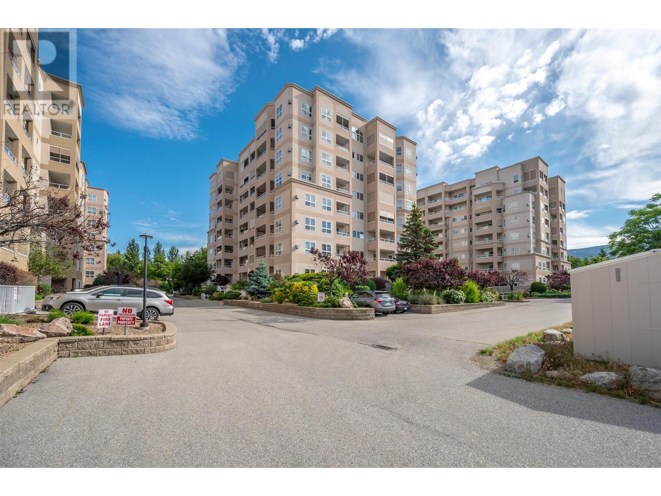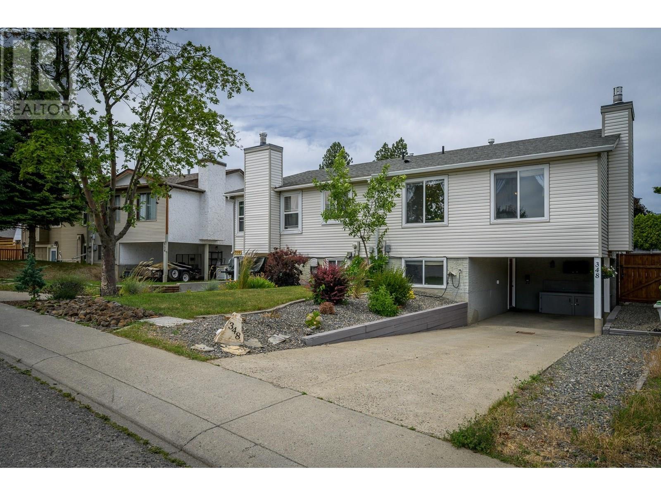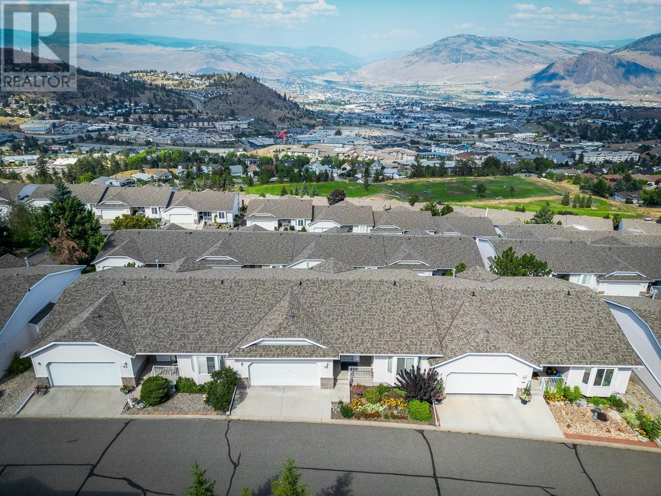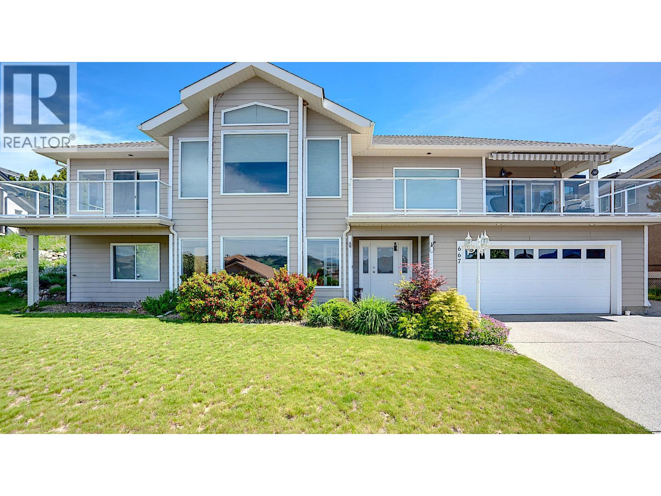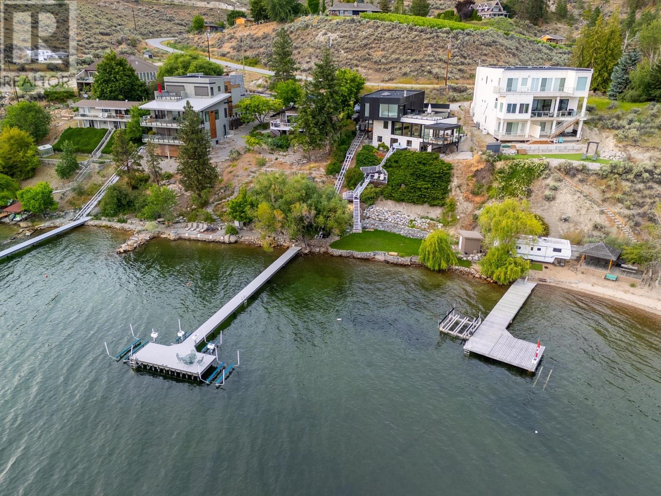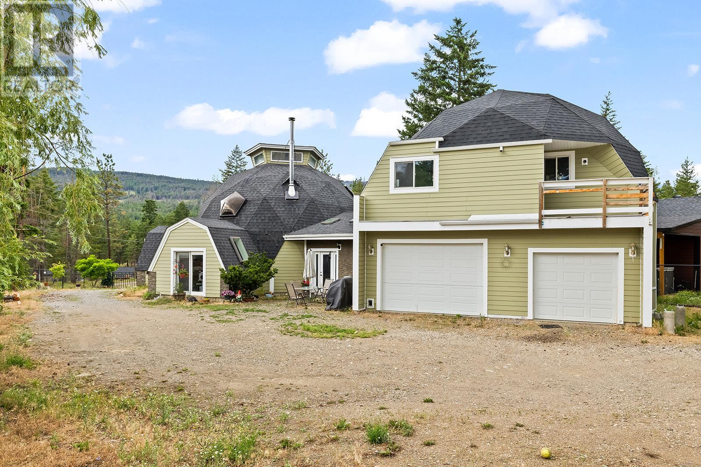282 Duncan Dam Site Haul Road
Meadow Creek, British Columbia
Timberframe Legacy on 10 Acres. This is a rare opportunity to step into the vision of a Red Seal Journeyman carpenter who spent over 30 years building custom homes, including a decade specializing in timberframe construction. Built by someone who understands strength, beauty, and longevity, timberframe was the logical choice – a decision rooted in both practicality and timeless craftsmanship. Every detail in this build reflects expertise and intention. The finished lower walk-out level offers a comfortable bedroom and full bathroom, perfect for immediate living or guests. Upstairs, the main level stands as an open canvas, ready for your ideas and personal style. Or, if you choose, architectural plans from the builder are available to guide, assist, or complete your dream home with confidence and ease. The materials and attention to detail here would be difficult to replicate at today’s costs, making this an unparalleled opportunity. Life’s shifting priorities mean the current owner can’t finish what he began, but what stands is a foundation of excellence – solid, enduring, and nearly complete. Dreaming of a custom timberframe home? Here is your chance to step into a project already grounded in quality and craftsmanship, without the uncertainty of starting from scratch. In the peaceful Lardeau Valley, surrounded by natural beauty and abundant resources, your vision can begin right now. (id:60329)
Fair Realty (Kaslo)
6105 Pine Ridge Road
Kaslo, British Columbia
Welcome to this incredible property located at 6105 Pine Ridge Rd, situated just a few minute drive from Kaslo. First time on the market, this well-maintained home offers exceptional value, a park-like setting, and great outdoor space. Custom-built by the current owners, it features two spacious bedrooms, two bathrooms, and additional rooms for hobbies, an office & storage. The kitchen boasts custom hickory cabinets and a large island, perfect for all your culinary needs. The open-concept living and dining area features 23-ft vaulted ceilings, a cozy wood stove, and plenty of natural light. On the main floor, you'll also find the primary bedroom, a full bathroom, and a laundry room, with access to a covered deck, greenhouse, and patio. Upstairs offers a second large bedroom, bathroom with jetted tub, a spacious loft, and office area. The lower level includes a large recreation room with wood stove, equipment and utility rooms, cold storage, and an office that could become a third bedroom. The oversized, heated, double garage features 13’ ceilings, a shop, EV charging station, and extra space for kayaks and canoes. The 1.25-acre lot is mostly fenced, with covered RV parking, carports, sheds, and a fully established garden with fruit trees, perennials, and flowers - perfect for gardening enthusiasts. This property truly has it all! (id:60329)
Coldwell Banker Rosling Real Estate (Nelson)
241 Inverness Drive
Coldstream, British Columbia
Welcome to this beautifully updated single-family home nestled at the end of a quiet cul-de-sac in one of the area's most sought-after, family-friendly neighbourhoods. Built in 2003 and thoughtfully renovated throughout, this spacious home offers modern comforts with timeless appeal. Designed with main floor living in mind, it features a spacious and serene primary bedroom retreat with a luxurious spa-inspired ensuite with heated flooring and shower floor—ideal for aging in place. The main floor features a bright and inviting formal living room—perfect for entertaining. The updated kitchen with large island, quartz counters and stainless steel appliances opens to a cozy dining area and patio area, creating a seamless flow for everyday living. Situated on a large, fully fenced lot, there’s plenty of room for visiting with friends, el fresco meals and kids and pets to play safely, while the oversized attached garage and shop provides space for toys, hobbies, storage, or your next project. The private hot tub area and veggie garden emphasizes the excellent use and planning of space. Whether you're relaxing indoors or enjoying the private backyard oasis, this home is ideal for growing families or anyone seeking peace, privacy, and room to roam. Don’t miss this rare opportunity to own a move-in-ready home in a quiet, close-knit community. (id:60329)
Royal LePage Downtown Realty
3872 Point Road
Chase, British Columbia
Experience true privacy, with nothing but a kilometer of south facing uninhabited shoreline and rugged Canadian wilderness as your only neighbors, and yet, you're only 5 minutes by boat to the dock at Chase Memorial Park and your vehicle! This is a rare, private, freehold, boat access, waterfront property with 0.69 of an acre and 102' of shoreline on Little Shuswap Lake, surrounded completely with hundreds of acres of crown land. This rustic, off the grid, 3 bed and 2 bath summer cottage offers a rugged getaway from the daily grind. You'll be 5 minutes to the Village of Chase for shops, cafes, bakery, liquor store, gas, Home Hardware & more; ten minutes by boat to Talking Rock Golf Course and the Quaaout Lodge. Little Shuswap offers the best climate in Canada with over half of the days being considered tropical, between 80 & 105 degrees. The home and property offer any buyer, solitude. Architectural plans, structural engineering, a geotechnical report, and enviro-septic design, have all been performed in the past and available to the buyer. The AF1 zoning lends itself to a multitude of uses including agriculture or horticulture ventures, maybe a rustic guest camp or retreat, personal health and spa resort, or perhaps just you can rest in a beautiful lake house amidst your private oasis. Be sure to get more information, see more pictures and watch a compelling aerial drone video presentation before booking your boat ride to this baby, you'll be glad you did! (id:60329)
Riley & Associates Realty Ltd.
977 Melrose Street Lot# 20
Kelowna, British Columbia
Discover the ideal canvas for your dream home on this 0.18-acre lot, featuring a gentle slope and a 67-foot frontage. Bring your own builder and take advantage of the potential to create a stunning walk-out rancher. Majority of the homes in the area are already built so you will be able to enjoy a quiet environment. Nestled in the vibrant community of Black Mountain—one of Kelowna’s most rapidly growing neighborhoods—this location truly captures the essence of the Okanagan lifestyle. Step outside to enjoy nearby golf courses, hiking trails, and bike paths, all just minutes away. Perfectly positioned for families, this property is a short 6-minute drive to elementary schools, 15 minutes to UBCO and Aberdeen Hall, and only 8 minutes from major shopping such as Costco and Superstore. Big White Ski Resort is also just 35 minutes away, making this a rare opportunity to establish your forever home in a location that blends convenience, recreation, and long-term value. (id:60329)
Oakwyn Realty Okanagan-Letnick Estates
2275 Atkinson Street Unit# 602
Penticton, British Columbia
OPEN HOUSE SATURDAY JULY 5TH 9:00AM - 10:30AM!!!! Bright and Spacious Southeast-Facing Corner Unit in Cherry Lane Towers! Welcome to the Hyde building, part of the highly sought-after Cherry Lane Towers. This beautifully maintained 2-bedroom, 2-bathroom home offers 1,200 sq ft of open-concept living, with an ideal layout that connects the open kitchen, dining, and living areas. There's ample space for a full dining set and a cozy living room arrangement. The bright and generous primary bedroom features a large walk-in closet, a 4-piece ensuite, and direct access to a peaceful, private balcony. The updated kitchen includes all newer(2023) appliances, countertops, and plenty of cabinetry for all your storage needs. Enjoy stunning southwest-facing views of Penticton, Skaha Lake, and the surrounding valley mountains from your spacious covered balcony. This well-constructed concrete and steel building offers unmatched peace of mind and lifestyle perks—just steps from Cherry Lane Mall and transit. Residents also enjoy a 4,000 sq ft recreation area complete with a kitchen, exercise room, pool table, and more. The strata is exceptionally well-run, and the unit is move-in ready and exceptionally clean. (id:60329)
Exp Realty
348 Hollyburn Drive
Kamloops, British Columbia
Great value in this half duplex in Sahali with no strata fees and your own yard! Step inside and you’ll find an entryway with lots of room to take shoes and coats off. Head upstairs to the main floor and you will find a beautifully renovated new kitchen with tons of cupboard space, movable butcher block island, shaker-style cabinets, and stainless-steel appliances. The kitchen opens up to the dining and living area which features a new gas fireplace. Down the hall is a nicely renovated 4pc bathroom and 3 bedrooms including the primary bedroom. The 3rd bedroom currently functions as a walk-in closet and offers access out to the large back deck and yard below. The yard is fully fenced and a great size for kids and pets to play. Low maintenance landscaping has been added and there is also lots of potential to finish the space for your exact needs. The basement offers a bedroom, 3 piece bathroom, rec room, and laundry/utility room with new furnace and extra storage space. The basement door heads out to your carport and driveway for all your parking needs. This home is perfect for first time buyers or young families looking to get into a fantastic neighbourhood close to shopping, hiking trails, Albert McGowan Park, and schools. (id:60329)
Century 21 Assurance Realty Ltd.
1986 Sapphire Court
Kamloops, British Columbia
Extensively renovated Upper Sahali Coach Hills home located in a cul-de-sac with solar panels. This home is beautifully finished, when you walk in you are greeted with an open floor plan featuring engineered hardwood flooring running through the main living space. The living room is bright with tons of windows (all windows updated) to take in the views of Peterson Creek park and Knutsford. The dining room flows through to the gorgeous, updated kitchen with stone counters, white shaker cabinets with grey feature island & upgraded stainless steel appliances. There is a fireplace & room for the kids or an additional sitting space. Walk off the kitchen to the yard where you will find a large stone patio, great for entertaining. There is a good sized grassy area, garden space & a storage shed. To finish off the main floor there is an updated mud room off of the 2 car garage, 3 good sized bedrooms, the primary suite includes an updated 3 piece ensuite and walk in closet plus there is an additional 4 piece main bathroom. The basement level includes an additional bedroom, large family room with lots of windows, a 3 piece bathroom, office, laundry & tons of storage. Large recent upgrades include blow in insulation, solar panels, all windows, paint, kitchen, furnace & heat pump/ a/c (2024), flooring, Hunter Douglas window coverings, Energuide rating & much more. Just move right into this home and enjoy all the beautiful renovations that have been done! Day before notice for showings. (id:60329)
Century 21 Assurance Realty Ltd.
2022 Pacific Way Unit# 92
Kamloops, British Columbia
Experience the best of Aberdeen living in this meticulously maintained townhouse, featuring main floor living with a full walk-out basement and stunning valley views. This home offers a thoughtfully designed layout. Walk into your home and you are greeted with a span of windows in the open concept living, dining and spacious kitchen. Off the kitchen you have access to the deck through sliding doors to enjoy the panoramic views and set up the bbq. The main floor also offers a cozy corner gas fireplace in the living room along with a generous primary bedroom featuring a walk in closet and a 4-piece ensuite. There is also a second bedroom and a 3-piece main bathroom. Additional conveniences include a laundry room on the main floor and a double garage (20’3x19’9). Located downstairs, you’ll find a large rec room with access to a patio, a third bedroom, 4-piece bathroom, and a huge storage room. There are sweeping views from both levels of this home. This sought-after property is part of a well-run strata and it is located near the back of the development lending lots of privacy, quiet surroundings and little traffic. Other features of this property include updated furnace, nice sized double garage, central a/c, located on a cul-de-sac. Easy to show and quick possession possible. (id:60329)
Century 21 Assurance Realty Ltd.
667 Mt. York Drive
Coldstream, British Columbia
What a great family home located in desirable Coldstream! Direct Kalamalka Lake Views with the beach in walking distance! You'll be impressed the minute you walk into the large tiled foyer! Spiral staircase up to the bright living area on the upper floor with over 1900 sq ft on one level! This main living area has a beautiful Island kitchen with Granite counter tops, formal dining space and family room off the kitchen too! The living Room features high ceilings, large windows to capture the beauty of the lake, and a cozy gas fireplace! The kitchen eating nook steps out to a spacious deck overlooking Kalamalka Lake! A great spot for the morning coffee or to curl up with a glass of wine at night! The big plus is to walk out of the kitchen on the upper level to the big flat backyard! Making it easy to keep an eye on kids and pets. A spacious primary bedroom offers his & hers closets, its own deck and a deluxe ensuite! The ensuite is luxurious with both soaker tub, step in shower and his and hers sinks! Two more bedrooms on the main level as well! Downstairs on grade level is a wonderful rec room, plus a large bonus room that could be a media/games room, plus a guest bedroom and bath. A large storage area is behind the garage space, and a well set up laundry room too. Built in Vac, Central Air, Security, Reverse osmosis, & Garburator. This home has options and space! Come have a look for yourself! (id:60329)
Royal LePage Downtown Realty
6857 Indian Rock Road
Naramata, British Columbia
Custom-built by the award-winning Ritchie Custom Homes, this striking modern residence is artfully tucked into the beauty of Indian Rock in Naramata, where the mountains meet the lake. Set along approx. 94 feet of crystal-clear shoreline, the home is harmoniously nestled into the rolling hills, mature pines and natural landscape of the Okanagan. Immersed in nature yet only minutes from top wineries and restaurants like Poplar Grove, Moraine, Joie Farm and the iconic Naramata Inn, the property offers the perfect balance of seclusion and accessibility, 30 minutes from Penticton Regional Airport. Spanning 3,354 square feet across three levels, the home includes four bedrooms, a dedicated office and a self-contained garden suite ideal for guests or extended family. Floor-to-ceiling windows flood the interior with natural light and frame uninterrupted southwest views of Okanagan Lake and the surrounding mountains, creating a seamless connection between indoors and out. The open-concept living and dining areas showcase natural finishes including soft oak-toned wide plank flooring, Venetian plaster walls and curated lighting. A sleek wood-burning fireplace brings warmth and character, perfect for quiet evenings immersed in the zen of lake and mountain vistas. The main level opens to a covered patio complete with a recessed heater and automated solar shades for year-round enjoyment. A fully-equipped outdoor kitchen sits just steps from the main kitchen, allowing for effortless al fresco dining surrounded by nature. The primary suite is a true retreat, offering access to a private rooftop terrace where panoramic views stretch across forested hills and open water. The spa-inspired ensuite features a steam shower and Japanese-style water closet, adding serenity and calm to your everyday routine. A level lakeside yard leads to a shared dock with two dedicated lifts, easily accessed via a private powered tram making lakefront living as effortless as it is beautiful. (id:60329)
Sotheby's International Realty Canada
7172 Dunwaters Road
Kelowna, British Columbia
Rare opportunity to own a unique dome-style home in desirable Upper Finty, offering mountain views and a spacious, open-concept layout, this gated and fully fenced 3-bedroom, 2-bathroom home sits on a generous 0.36-acre lot with all of the parking you'd ever require. A 720 sqft oversized double attached garage and a single detached garage, perfect for car enthusiasts, hobbyists, or those needing extra storage. Built in 2008, the home features high ceilings, large windows, and a bright, airy feel throughout. The layout is functional and inviting, with living area, kitchen, and dining space that flow seamlessly together. Open staircase to the second floor includes a built in workspace (nook), the primary bedroom with a walk in closet and extra closet, and a full 4 piece ensuite. A decommissioned suite above the garage, complete with 3 pc bathroom, full kitchen area, 2 dens (with windows), and a large living space, offers potential for future guest accommodations, studio, or workspace. Located close to parks, trails, and only a 3 minute drive to the beach and Fintry Provincial Park/ campground, this property is set in all the natural beauty that Finty has to offer and this one-of-a-kind property blends comfort, style, and outdoor living. Ask your REALTOR for photos and video of the decommissioned suite. Don’t miss your chance to own this truly special home — book your showing today! (id:60329)
Oakwyn Realty Okanagan
