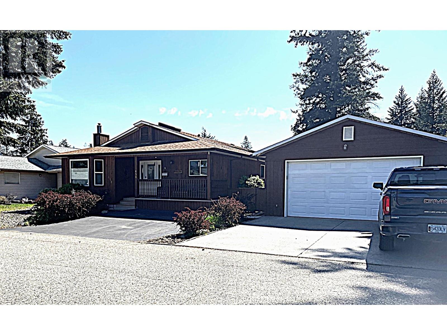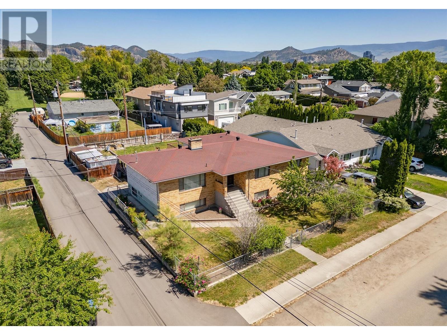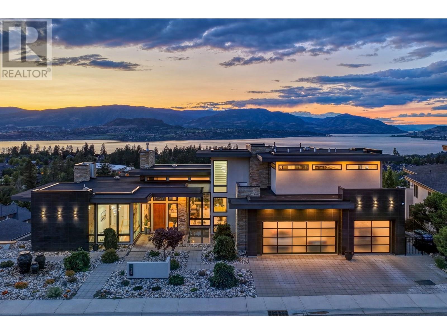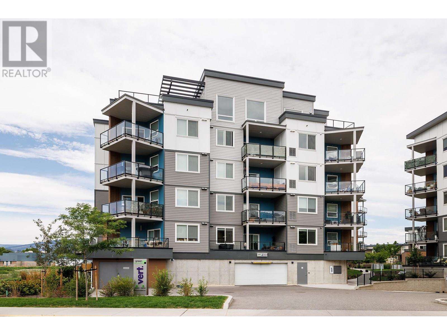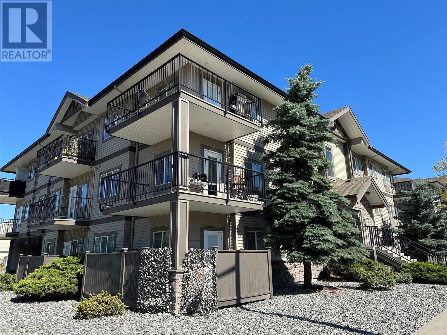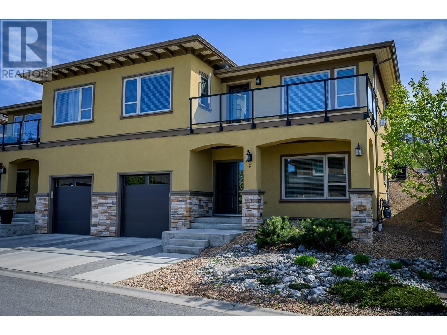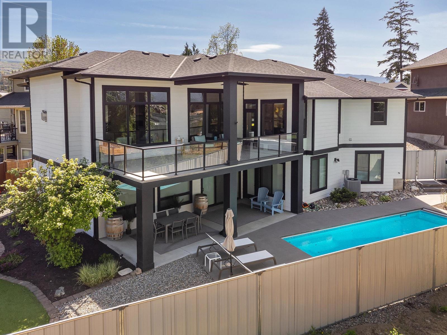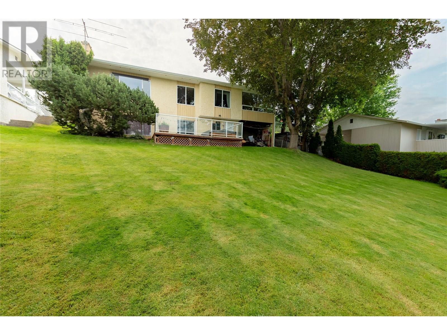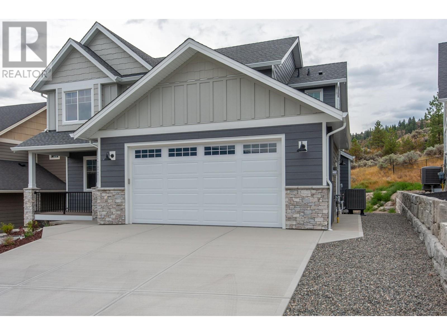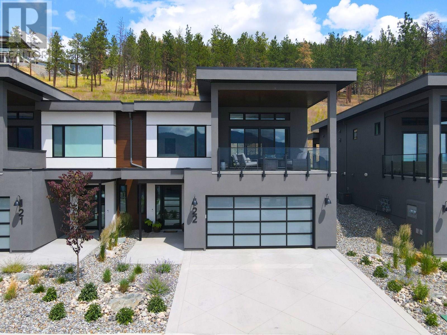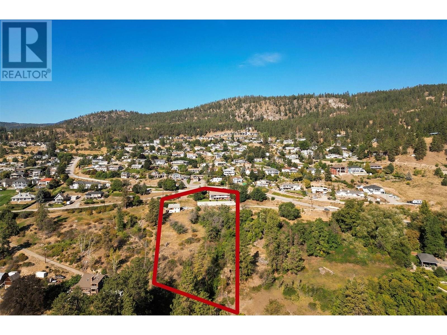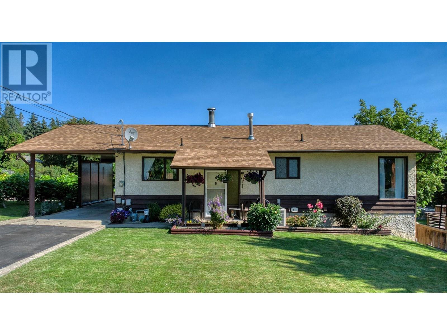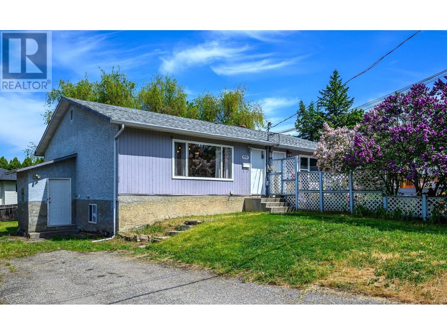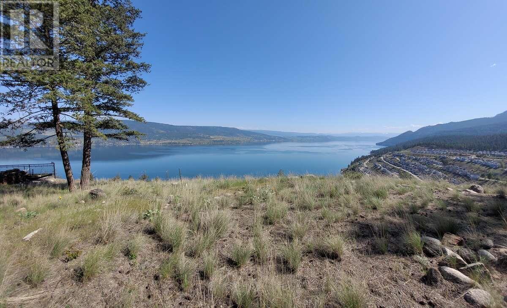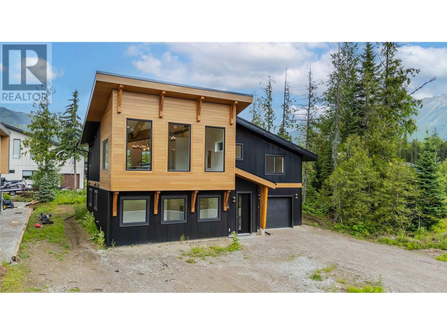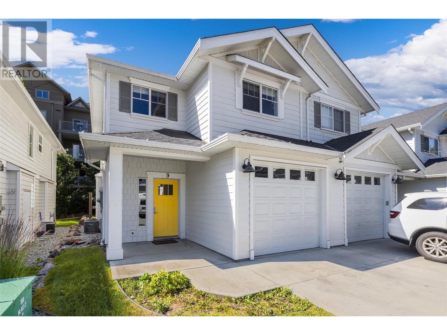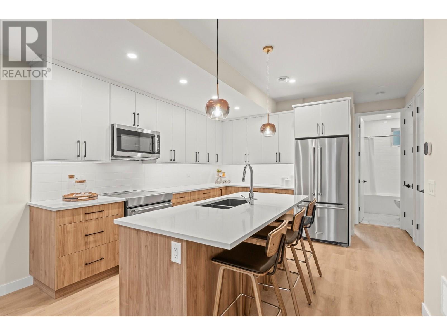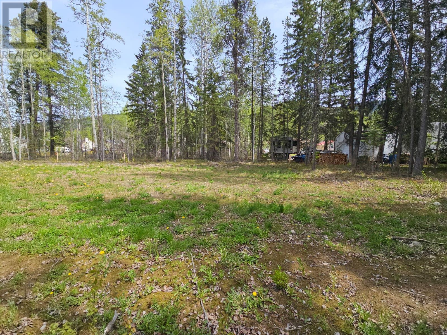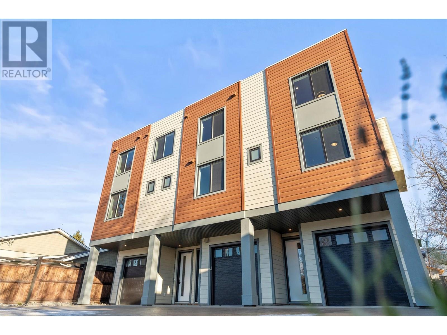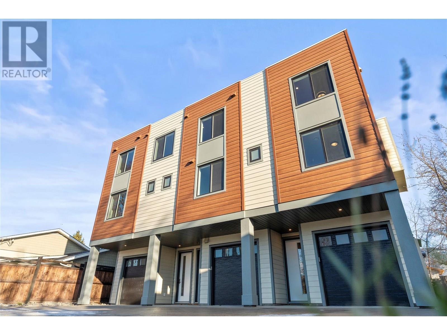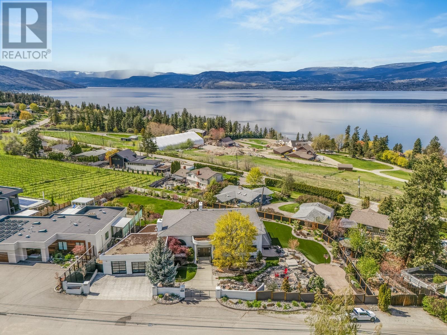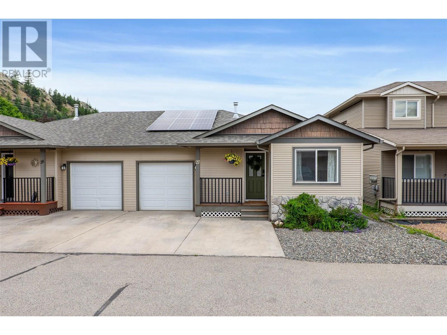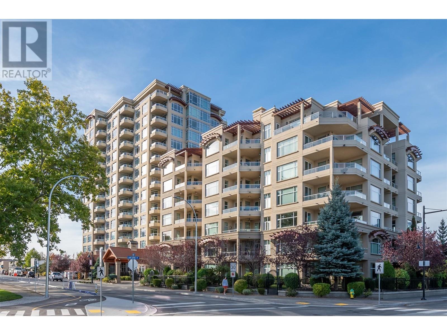Pcl B Copeland Road
Slocan, British Columbia
14 acres of Slocan Riverfront property south of Slocan City. One is able to make a 3 km trip to Slocan Lake by boat. This property is a gem with 750 ft of gentle river which swells to a gentle flowing lake for part of the year. The property is split by the Rail Trail which leaves over 4 acres on the riverside and over 9.5 acres on the Copeland roadside. Access is off of Copeland Road. 4.26 acres of cleared field, and the remainder is forested, which creates privacy and shade. The field has a 3"" irrigation system from O'Shea creek. The line is buried 4 ft and has 4 stations with plenty of irrigation pipe and sprinkler heads. The water intake is newer and there is a domestic license as well. The riverfront portion is parklike and has a small well-built cabin with 2 bedrooms and a future room for bath. The cabin has no services. However, it is wired for a generator, and heat is supplied by a wood fireplace for this well insulation dwelling. Be sure to request Avenza Map's KML file which has an extensive track of the property with locations of all corners. (id:60329)
Coldwell Banker Rosling Real Estate (Nelson)
2190 Country Woods Road
Sorrento, British Columbia
Tons of elbow room and incredible valley views from this 1.29-acre property in sought-after Notch Hill Estates. Ideal for families seeking space, peace, and community, this well-maintained property offers a beautiful mix of open yard, garden areas, and room to roam. There’s plenty of parking for all your toys—RV, boat, or extra vehicles—plus a spacious triple-car garage. Enjoy evenings around the fire pit, grow your own veggies in the garden, or relax while taking in the panoramic views. The over 3,000 sq.ft. home is perfect for a growing family, with 4 bedrooms, a large kitchen with ample storage, and a generous family room ideal for entertaining or cozy nights in. Central air keeps the home comfortable year-round. Many newly planted trees that will mature into beautiful landscape features. Located in a quiet, well-kept bare land strata with low fees of just $87/month, you get the best of rural living with community benefits. Close to Shuswap Lake, schools, parks, and endless hiking and biking trails. Whether you're looking to raise a family or simply enjoy more space and privacy, this property checks all the boxes. (id:60329)
Royal LePage Access Real Estate
450 Ibis Avenue
Vernon, British Columbia
Beautifully Maintained Rancher on Double Lot – Just Steps from the Beach Welcome to 450 Ibis Avenue in Parker Cove. This well-kept 3-bedroom, 2-bathroom rancher sits on a spacious double lot, just a 5-minute walk from the beach. Designed for comfortable living, the home features an open-concept layout with a sunken living room, highlighted by a large picture window and a cozy gas fireplace. The spacious dining area easily accommodates a large table and hutch, making it ideal for gatherings. The updated kitchen offers a skylight, ample counter space, and abundant cabinetry—perfect for both everyday cooking and entertaining. Off the kitchen, a bright sunroom provides a peaceful space to relax and enjoy views of the backyard. The primary bedroom fits a king-sized suite with ease and includes a walk-in closet and a private en-suite bathroom. Two additional bedrooms and an updated main bathroom offer flexibility for family, guests, or office space. Outdoors, the fully fenced and manicured backyard is ideal for gardening or enjoying time in nature. The detached garage includes a workbench and convenient access to the backyard via a man door. Additional features include: Heat pump for efficient heating and cooling Built-in vacuum system Skylights in the kitchen and entryway Roof replaced approx. 6 years ago Heat pump installed approx. 8 years ago Hot water tank replaced approx. 5 years ago Updated bathrooms and windows This home is on a registered leasehold lot with an annual lease of $5760.04 currently secured until January 2043. Whether you're seeking a full-time residence or a relaxing getaway, this home offers a peaceful beachside lifestyle in the welcoming community of Parker Cove. Don’t miss the opportunity to make this your next home. (id:60329)
RE/MAX Vernon
15401 Kalamalka Lake Road Unit# 210
Coldstream, British Columbia
Welcome to this well-maintained 2-bedroom, 1.5-bath doublewide located in the family section of Lakeway Mobile Home Park. This home features a bright, open floor plan, with an updated kitchen, new stainless steel appliances, spacious bedrooms, tons of natural light, a covered deck perfect for outdoor living, a fenced and private backyard, and scenic views. Conveniently located with public transit right at the park entrance and within walking distance to Kal Beach, the Rail Trail, Middleton Mountain hiking trails, shopping, and dining. (id:60329)
RE/MAX Vernon
722 Valley Road Unit# 406
Kelowna, British Columbia
VACANT FOR IMMEDIATE OCCUPANCY! This spacious 1-bedroom + den/office/second bedroom (large enough for a king size bed!) condo offers a smart and functional layout with 761 sqft of comfortable living space. As a top-floor unit, you’ll enjoy added privacy, quiet, and elevated views that enhance everyday living. Inside, you'll find a functional kitchen with Quartz counters and extended eating bar with room for 4 stools. Generous living area with large window. Sliding barn-door to spacious den/office. Primary suite with walk-through closet to cheater ensuite. A full-size washer and dryer combo provides convenience. Step outside your door to explore the impressive amenities this community has to offer. Soak up the sun or take in sweeping views from the rooftop patio – the perfect spot to relax or unwind. Planning a celebration? Host your next gathering in the private rental party room, ideal for entertaining guests. Glenmore Central combines charm with unbeatable location – just 8 minutes to both Downtown Kelowna and UBCO, and only 15 minutes to Kelowna International Airport. We haven’t forgotten about your furry family members either. This pet-friendly building has no size restrictions and includes a convenient dog wash station to keep your companions clean and happy. Don’t miss your chance to call this top-floor gem home – come see what makes Glenmore Central so special today! (id:60329)
RE/MAX Kelowna
734 Francis Avenue
Kelowna, British Columbia
SOUTH KELOWNA 0.23 ACRE CORNER LOT (2 Points Alley Access) WORTH UPDATING AND/OR HAS EXCELLENT DEVELOPMENT OPTIONS! This is a rare find in South Kelowna due to having only one careful owner and the large size of this corner lot with double lane access. This large and well cared for family home is solid and well built and is certainly worth updating. Or... DEVELOPER ALERT as this prime building lot could be fully developed or partially developed. A new owner may renovate the home and/or possibly build a carriage house or a suite. The home has 5 bedrooms, 3 bathrooms, two kitchens, a large shop, garage, sunroom and a massive open deck. This home is in a great central location close to SOPA, Schools, Restaurants, Cafes, Parks, Shopping, City Transit & Kelowna General Hospital. This home is worth seeing. (id:60329)
RE/MAX Kelowna
3800 40 Avenue Unit# 67
Vernon, British Columbia
Modern Condo with City Views in Arbour Lee, Perched on the Hillside in the sought-after Arbour Lee complex, this Fully Renovated 3-bedroom, 2-bathroom condo offers Views over the City of Vernon and is surrounded by beautiful Hiking Trails for the Outdoor Enthusiast. This rare offering features a thoughtfully Redesigned Interior, including a Spacious Primary Suite complete with a full Ensuite—Custom Tile Shower and Double-Sink Vanity—unlike any other unit in the complex. Inside, you'll find stunning Custom Railings and Lighting, New Windows offering an Abundance of Natural Light and two Inviting Patio Areas: a cozy Front Sitting Space and a Large, Private Entertaining Deck out back newly constructed in 2022. All Brand New Appliances in 2020 (including washer/dryer), and has upgraded Electrical, Plumbing, Drywall, Flooring, and even a high-efficiency HVAC system—an exclusive feature in this building. With 25 Visitor Parking Spots and a Private Stall allocated to this unit, extra parking is abundant. Don’t miss your chance to own one of the most updated and well-located condos in Arbour Lee. Call Brandy at 250 558-8839 today to book your viewing! (id:60329)
RE/MAX Vernon
727 Houghton Road Unit# 205
Kelowna, British Columbia
Step into this spacious, beautifully maintained 2-bedroom, 2-bath corner unit in the sought-after Orchard Hills I complex. With 1,189 sq. ft. of open-concept living, this home offers the perfect blend of comfort, privacy, and convenience. Floor-to-ceiling windows flood the space with natural light, creating a bright and welcoming atmosphere. Mature trees surrounding the property provide a sense of seclusion, making the enclosed sunroom an ideal spot for morning coffee or evening relaxation—your own private retreat. The smart layout offers spacious living and kitchen areas that flow together seamlessly—perfect for entertaining or quiet evenings at home. The primary bedroom features a large walk-through closet and a private 4-piece ensuite, while the second bedroom is generously sized and close to a beautifully updated second bathroom. Stylish touches include laminate and tile flooring, stainless steel appliances, and tasteful modern updates throughout. Whether you're a first-time buyer, downsizer, or investor, this home is a standout. Located in a quiet yet central Kelowna neighborhood, you’re just steps from Ben Lee Park, the YMCA, public transit, shopping, restaurants, and more—with only a 12-minute drive to UBCO or downtown Kelowna. Furniture is negotiable, offering a smooth and flexible move-in opportunity. Don’t miss your chance to own this bright, move-in-ready home in one of Kelowna’s most desirable and convenient locations. (id:60329)
RE/MAX Vernon
449 Swan Drive
Kelowna, British Columbia
Framed by breathtaking lake, city, and valley views, this modern masterpiece - designed by Carl Scholl - pairs architectural sophistication with exceptional craftsmanship. From the self-locking solid wood door imported from Croatia to the floating staircases and Anderson window package, every detail has been curated for form and function. Spanning 6,800+ sq. ft., this 6-bedroom, 7-bathroom residence offers radiant heated floors, Italian tile, solid core doors with transom windows, and seamless indoor-outdoor flow. The chef’s kitchen features quartz counters, a Dekton waterfall island, Fulgor gas cooktop, JennAir ovens, and a full butler’s pantry with second kitchen. Expansive living and dining areas are framed by floor-to-ceiling windows, while the primary retreat boasts a spa-inspired ensuite, boutique-style walk-in closet, and rooftop deck access. Outdoors, the backyard is a private oasis designed for both relaxation and entertaining—featuring a saltwater infinity pool with powered cover, sunken hot tub, fire table and lush landscaping. The covered patio with wood inlay ceilings, built-in speakers, and a full outdoor kitchen offers the perfect setting for alfresco dining. A fully self-contained suite with private entrance, heated floors, and sweeping views adds flexibility for multigenerational living, guests, or rental income. This is elevated Okanagan living thoughtfully designed, beautifully finished, and truly unforgettable. (id:60329)
Unison Jane Hoffman Realty
3642 Mission Springs Drive Unit# 303
Kelowna, British Columbia
Welcome to Green Square in Kelowna’s Lower Mission—an ideal home base for professionals, downsizers, or investors. This 1-bedroom + den, 1-bath condo offers 750 sq. ft. of bright, functional living space and can be sold fully turnkey for added convenience. The kitchen features quartz countertops, soft-close components in cabinetry, and quality Frigidaire appliances, including an electric range with gas hookup available. An eat-in island with seating for two flows into the open living area, where sliding doors open to a spacious covered deck with glass railings, a gas line, and views of the surrounding mountains. The primary bed room includes a walk-in closet and direct access to the 4-piece bath with a floating vanity and tub/shower combination. A separate den provides flexible space for guests or a home office, while in-suite laundry and A/C offer comfort and practicality. Located just steps from Casorso Elementary and walking distance to beaches, restaurants, shops, Pandosy Village, breweries, and wineries. The pet-friendly building also features a rooftop patio with panoramic views—perfect for enjoying the Okanagan lifestyle. (id:60329)
Unison Jane Hoffman Realty
2799 Clapperton Avenue Unit# 104
Merritt, British Columbia
Welcome home to a rare and highly sought after first floor corner unit, no stairs, no hassle, just easy access. This beautiful 2 bedroom 1 bath apartment is filled with natural light with a modern galley kitchen with granite countertops, stainless steel appliances and built in microwave, dishwasher and front load stack-able washer and dryer - everything you need for effortless living with the bus transit across the street. You will enjoy the dual private entrances, including one with direct step-free access from the outside and with a nice private corner deck to sit and relax. (id:60329)
Royal LePage Merritt R.e. Serv
2171 Van Horne Drive Unit# 9
Kamloops, British Columbia
Welcome to this stunning basement entry townhome, perfectly positioned to capture sweeping views of the surrounding mountains, and the Thompson River. The open concept main living area is thoughtfully designed to keep the views in sight, featuring a bright and airy layout with over height ceilings and engineered hardwood flooring throughout. The gourmet kitchen boasts stainless steel appliances, quartz countertops, and a spacious island with convenient pull-out drawers; ideal for both everyday use and entertaining. Step out from the living room onto the front deck, the perfect spot to enjoy your morning coffee while soaking in the scenery. The primary suite is a true retreat, offering a large walk in closet and a beautifully appointed ensuite with dual sinks and a walk in glass shower. Lower floor features a den off the main entry that can be used as a third bedroom, half bathroom, laundry and utility/storage room. Additional features include a 1 car garage plus driveway parking, a low maintenance backyard patio, and backs onto one of the largest green spaces and a welcoming community feel. Located in a sought after neighbourhood close to schools, daycare, a dog park, Costco, shopping, and scenic nature trails. This home offers the best of convenience, comfort, and lifestyle. (id:60329)
RE/MAX Real Estate (Kamloops)
4455 Sherwood Court
Kelowna, British Columbia
Spectacular open-concept walkout bungalow in prime Lower Mission—Kelowna’s most sought-after neighbourhood where the locals choose to call home! Enjoy private gated access from the backyard to the brand new 9-acre DeHart Park! All these great amenities for you and your family to enjoy year round at your doorstep! Inside, this unassuming home opens up to over 4,500 sq. ft. of newly finished luxury living space. No expense has been spared, high-end designer finishes and custom touches everywhere. Designed with flow for convenient main floor living, the main level features a brand-new luxury chef’s kitchen, an expansive primary suite with walk-in closet and spa-like ensuite, a spacious great room with 12 foot ceilings and oversized windows that flood the space with natural light. The lower walkout level offers three large bedrooms, perfect for children, guests, or an in-law suite. Leading to a true backyard oasis with a brand new top-of-the-line saltwater pool featuring full-length concrete stairs, power cover, and custom LED lighting—all controlled from your device! The low-maintenance yard is ideal for a lock and go lifestyle or busy family life. This is your opportunity to live in the coveted Lower Mission—just steps to the lake, with access to quiet beaches, top-rated schools, great restaurants, and shopping, all within a short walk. Easy to view daily on short notice. (id:60329)
Unison Jane Hoffman Realty
341 Fernie Place
Kamloops, British Columbia
Located in Guerin Creek Estates, this custom-built home combines luxury, comfort, and functionality in one of Kamloops’ most desirable neighbourhoods, walking/biking distance to TRU and downtown. Minutes from shopping, schools, and all conveniences. Built in 2010 on a fully landscaped lot this 6-bedroom, 4.5 bathroom home offers stunning views of the City and the Thompson River valleys. Backing onto Guerin Creek. Upstairs features 3 spacious bedrooms, two with walk-in closets, and a gorgeous spa-like primary suite with heated floors. Primary has a covered balcony with views. The kitchen is a chef’s dream with a massive island, built-in side-by-side fridge/freezer. There's ample covered outside living with a 14’x12’ covered patio with natural gas BBQ hookup—perfect for entertaining. The lower level includes a sound-insulated media room, exercise room, ample storage, and a fully self-contained in-law suite with private entry, laundry, and storage. Additional highlights include: central A/C, heat pump, central vac, on-demand hot water, alarm system, concrete tile roof, extra parking with RV space, and a 3 vehicle oversized garage including a 12’ x 25’ third bay. The exterior boasts a welcoming large, covered front porch and entry, raised garden beds, underground sprinklers, and secure storage area under the porch. This is a rare opportunity to own a thoughtfully designed, move-in-ready home in an unbeatable location. (id:60329)
RE/MAX Real Estate (Kamloops)
913 24th Avenue N
Cranbrook, British Columbia
Looking for a home with an in-law suite? This one has it all and brings in a total revenue of $3,299! Perfectly located near the hospital, college, recreation, schools, and shopping, this extremely well-cared-for home is packed with features and value. With 1047 Sq Ft per floor, this bright and open home offers a comfortable 2-bedroom layout on the main level, plus a fully self-contained 1-bedroom in law suite below with its own separate entrance. Both units enjoy separate laundry facilities and can be sold furnished for added convenience. A heat pump system keeps you cool in summer and warm in winter, with impressively low average utility costs: Just $98/month for gas and $96/month for hydro. The home also features 200-amp service with separate electrical panels for each suite, soundproofing with rez channel insulation for extra peace and privacy, plenty of natural light throughout, excellent income potential or multigenerational living set up. Don’t miss your chance to own this efficient, move-in-ready home in a prime location! (id:60329)
RE/MAX Blue Sky Realty
10839 Hallam Drive
Lake Country, British Columbia
Rare Custom Home on 0.62 Acres Meticulously Renovated & Move-In Ready in Prime Lake Country Location Welcome to 10839 Hallam Drive—an exceptional 5-bed, 3-bath home on a beautifully landscaped 0.62-acre lot in one of Lake Country’s most desirable neighbourhoods. Just steps from Jack Seaton Park and within the catchment of top-rated Davidson Road Elementary, this property offers the perfect blend of luxury, function, and lifestyle. Completely renovated in 2022, this home features all-new systems: roof, furnace, tankless hot water, dual-zone climate control, and full-home water filtration & UV purification. The stylish open-concept main floor boasts vaulted ceilings, wide-plank wood floors, and a custom kitchen with gas range, soft-close cabinetry, farmhouse sink, and large island. The spacious primary suite includes a 5-piece ensuite with heated floors and a walk-in closet. Upstairs, 4 bedrooms offer ideal family space, with custom built-ins throughout. Downstairs includes a home theatre, gym, craft room, and a fully equipped commercial-grade kitchen, perfect for entertaining or potential income. Enjoy 3 fenced yard areas, a large irrigated garden, mature perennials, fruit trees, a forested trail, RV/boat parking, EV charger, 3-car garage, dog wash station, and whole-home audio. Peaceful, private, and surrounded by nature—this one-of-a-kind home is a true Okanagan gem. Book your private showing today and discover the best of Lake Country living. (id:60329)
Royal LePage Kelowna
10458 Copper Hill Place
Lake Country, British Columbia
Welcome to this outstanding walkout rancher in Lake Country's desirable Copper Hill neighborhood. Built in 2007, this home offers 2,605 sq ft of finished living space, featuring 5 bedrooms and 3 bathrooms. The main floor includes three bedrooms, a primary suite with ensuite bath, and an open-concept living area boasting beautiful views of Wood Lake and the valley. The kitchen flows into the spacious dining and living areas. The fully finished walkout basement provides a two-bedroom authorized suite, ideal as a mortgage helper or easily incorporated back into the home. Additional features include a double-car garage, ample parking, and a private 0.20-acre lot close to schools, amenities, wineries, lakes, and trails. Just 10 minutes from UBCO and Kelowna Airport, this home combines convenience with Okanagan charm (id:60329)
Royal LePage Kelowna
13938 Moberly Road
Lake Country, British Columbia
This custom-built home sits on a 1.9-acre private lot with panoramic views of Lake Okanagan. The open-concept main floor features slate and hardwood flooring, a kitchen with Silestone countertops, a spacious walk-in pantry, and a mudroom/laundry area with a half bath. The living room has a floor-to-ceiling fireplace, vaulted ceilings, and large windows showcasing the lake. A 585 sq. ft. deck includes a hot tub overlooking the view. The primary suite offers private deck access, a walk-in closet, and a spa-like ensuite with double sinks. Another flexible room on the main floor can be used as a bedroom, den, or dining room. Heated floors run throughout the main level. Downstairs, radiant in-floor heating continues with a family room, bar area, theatre room, additional bedroom, and a one-bedroom in-law suite with a separate entrance, ideal for extended family or guests. The property also includes RV parking and has been approved for a garage with a carriage house. Additionally, all of the lower part of our property is an engineered fill which is designed, placed, and inspected under engineering supervision to meet specific load-bearing and compaction standards and ready for future construction. (id:60329)
Royal LePage Kelowna
2300 Charleswood Drive
Kelowna, British Columbia
Welcome to Charleswood Heights, a tranquil escape in the coveted Belgo neighborhood. This rare gem, a one-owner home, is on the market for the first time. This home has been meticulously maintained. One of only 22 homes in this cul-de-sac, it offers three bedrooms and a spacious family room. Enjoy peace of mind with a newer roof and eavestroughs, updated main floor windows, and a forced air gas furnace added in 2019. The cozy eat-in kitchen features solid wood cabinets and granite countertops. Outside, a quarter-acre of private, mature landscaping awaits. Relax on the enclosed deck or in the hot tub on the lower deck, surrounded by nature. Nestled on a quiet cul-de-sac, this home boasts stunning panoramic views of orchards, the valley, city lights, and the lake. School bus pickup for Spring Valley Middle School is available, and the elementary school is a five minute drive. Residents have access to a wealth of trails in Black Mountain Regional Park, Mine Hill, and Kirschner Mountain for hiking, biking, and snowshoeing. This is a highly desirable area for those seeking a balance of tranquil living, outdoor adventure, and family-oriented community in Kelowna. (id:60329)
Sotheby's International Realty Canada
940 Glenwood Avenue Unit# 313
Kelowna, British Columbia
Welcome home to your private oasis nestled within the coveted community of Shaughnessy Green. Have you been searching for a wonderfully designed, meticulous, and thoughtfully updated 2 bedroom, 2 bathroom top floor corner unit with expansive windows and vaulted ceilings? Imagine your new home perfectly situated in the heart of Kelowna South close to a vast array of amenities such as shopping, boutiques, parks, Kelowna General Hospital and the sandy shores of Lake Okanagan. Pride of ownership is evident in this home with beautifully renovated bathrooms, contemporary lighting, a serene paint palette, professionally installed custom blinds within new dining/living room windows, and new wall air conditioners guaranteed to provide comfort during the heat of summer. The expansive primary bedroom offers ample space for a king-sized bed, an intimate reading nook showcasing the lovely trees beyond the picturesque window, and the convenience of a well-proportioned walk-in closet. Please note the very generous sized laundry room equipped with maximum storage and a pristine side by side washer and dryer. Park your vehicle in the safety of the secure parkade located within close proximity to an extra storage locker and hobby room. Engage socially with your neighbours in the well-appointed clubhouse or find a quiet space to gather your thoughts within the well-manicured grounds and mature foliage of Shaughnessy Green. This extraordinary property is proudly presented by Ross & Ross. (id:60329)
Realty One Real Estate Ltd
8759 Badger Drive
Kamloops, British Columbia
Award winning quality builder Kellermeier Contracting brings this outstanding two sty home to Kamloops. Situated just minutes from downtown, world class golf (Rivershore Links), and the Kamloops Wildlife Park. Fully finished on all three floors with suite potential. Unobstructed views from all living areas. Main floor features den, 2pc bathroom, corner pantry and large eating bar all with hard surface counters. Upstairs boasts 3 generous bedrooms with a large laundry room. Ensuite has custom tile shower. Lower level finds 2 more bedrooms, 4 piece bathroom and family room with level daylight access to the back yard. Decorative verti block retaining wall and fire suppression sprinkler system are just some of the extras to numerous to mention. (id:60329)
Royal LePage Kamloops Realty (Seymour St)
9201 Okanagan Centre Road W Unit# 22
Lake Country, British Columbia
Luxury Lakeview Villa with Designer Upgrades in Lake Country Villas. Perched above Okanagan Lake and minutes from 7+ award-winning wineries, this 3-bed, 3-bath walk-up Villa offers over 2,700 sq. ft. of high-end living with panoramic lake views. Thoughtfully designed with premium materials and Fisher & Paykel integrated appliances, this home showcases 9’–11’ ceilings on the main, 10’ ceilings down, and a bright, open layout perfect for entertaining or relaxing. Enjoy two covered decks, a spacious 3-car tandem garage, and over $34,000 in upgrades like: Wet bar with fridge, Hardwood stairs, Wood-look vinyl downstairs, Epoxy-coated garage floor, water softener system, and ceiling fan in primary suite. The private primary retreat features full lake views and a spa-like ensuite. Fully engineered for optimal sightlines, this modern “Farmhouse Palette” home is perfect for year-round living or lock-and-leave convenience. Wake up to lake views and toast sunsets—This is Okanagan living at its finest! NO GST APPLICABLE ON THIS HOME!! (id:60329)
Royal LePage Kelowna
4649 Princeton Avenue
Peachland, British Columbia
Massive 2.84 acre property overlooking Lake Okanagan! You will fall in love with the stunning lake and mountain views from this gorgeous 2450 sq ft, 3 bedroom, 3 bathroom home. Gourmet kitchen with lake views! Stunning landscaping. Peaceful relaxing setting. Well maintained home. There is a 2 bedroom guest house on the property currently rented for $800 per month. Move in ready. One of the larger parcels of land in the area. Dream property. (id:60329)
The Agency Kelowna
860 33 Street Se
Salmon Arm, British Columbia
So much more than just a house; this is a home built by a family, for a family, ready to create lasting memories. Coming on the market for the first time, sits this well maintained home on nearly half an acre near little mountain. Boasting three spacious bedrooms on the main level, with potential for one or two more in the versatile basement, there's ample room for everyone to grow. The heart of the home is the inviting kitchen, complete with quartz countertops, a functional island, and a cozy breakfast nook with built-in bench seating – perfect for casual meals and family gatherings. These spaces will be where days are shared over family dinners, homework conversations are had, laughter is spread and memories are made. Enjoy the warmth of two fireplaces, and a spacious living room looking out to the mountains in the distance. Outside, the flat, expansive lot is a paradise for kids, pets, and aspiring gardeners alike, offering plenty of space for play and cultivating your green thumb. Practical amenities include a private backyard deck and patio, extra storage inside and out, a convenient two-car carport and lots of extra parking. Location is key, and this home delivers! Enjoy being within walking distance to schools, the Field of Dreams, and the natural beauty of Little Mountain Park. Well maintained and thoughtfully updated over the years there is nothing to do but move in and enjoy. (id:60329)
Royal LePage Access Real Estate
813 Cliff Avenue
Enderby, British Columbia
Wonderful opportunity to own a well constructed family home situated on a spacious corner lot in the heart of Enderby! Many major items are already done, with a 10 year old roof, furnace and A/C along with a 3 year new roof on the detached shop, all that is left is to unpack and enjoy! The home contains a suite, perfect for an in-law or elderly parent, with a full kitchen and private walk out entry, or convert it into more space for your growing family! The options in this home are endless with over 2,100 sq ft to play with. This home has been so well cared for, and is just awaiting your personal touches. The property offers so many options and plenty of roam for the kids or dog. Beautifully manicured yard, featuring 3 varieties of grapes, multiple plum trees and a mature pear tree and lots of space for your garden beds. This location is quiet and private, just 2 blocks off the hwy and easily accessible to schools, grocery stores, restaurants and a quick drive to the athletic fields and Waterwheel Park! Check this one out this Saturday and Sunday, July 5/6 from 1pm to 3pm at the first Open House (id:60329)
Royal LePage Downtown Realty
8912 Doherty Street
Canal Flats, British Columbia
This beautifully renovated and fully furnished turn-key townhome in the heart of Canal Flats offers modern mountain living at its finest. With four spacious bedrooms and two full bathrooms, the home is perfect for families, weekend getaways, or rental opportunities. Upstairs features a bright living room, a walk-through kitchen with a bar (seating for two, with room for more), and a brand-new Frigidaire refrigerator. The entire home is outfitted with stylish, brand-new furnishings—including linens—so it's ready to enjoy from day one. Downstairs offers two large bedrooms, a modern family room, full bathroom, and a dedicated laundry room with potential for added storage or workspace. Enjoy two private decks: the west-facing front deck provides sunset views over the Purcells, while the east-facing back deck looks out to Mount Sabine and the Rockies, with green space ideal for relaxing or barbecuing. With low strata fees, a resident beach pass to Tilley Memorial Beach and Boat Launch, parking right at your front door, plus visitor and oversized parking nearby, this is your chance to own one of the most desirable townhomes in Canal Flats. (id:60329)
Royal LePage Rockies West
1711 41 Avenue
Vernon, British Columbia
Jackpot! A well-kept home that gives you your very own jackpot for life! At a low price of entry into the market! This 1733 sq ft half duplex has a 2 bed suite upstairs and a 2 bed suite in the basement. The addition of a partition wall would fully separate entrances and addition of laundry upstairs. Small potatoes! Located on a quiet, pretty street in Harwood just off Pleasant Valley Road, this south facing home is a stone's throw from Giroud Park, Harwood Elementary and downtown Vernon. It comes with a private and almost fully fenced back yard and off street parking for 2. (id:60329)
Coldwell Banker Executives Realty
982 Long Ridge Court
Kelowna, British Columbia
Welcome to this gorgeous 5-bedroom, 3.5-bath luxury home, custom built by Rykon and perfectly positioned to capture beautiful views of Hidden Lake, Still Pond, and the surrounding mountains. Nestled on a quiet, cul de sac in the prestigious Wilden community, this home is ideal for families and entertainers alike. The main level boasts a soaring two-story foyer, chef-inspired kitchen with a massive island, ample cabinetry, and direct access to a large, private deck. The inviting family room is the perfect place to unwind while enjoying tranquil nature views through oversized windows. Upstairs, a cozy loft with a gas fireplace leads to three generous bedrooms, including a luxurious primary suite featuring his and hers walk in closets and a spa-like 5-piece ensuite with heated floors, soaker tub, walk-in glass and tile shower and dual sinks. A 4-piece main bathroom completes this level. The lower level offers 10-foot ceilings and is made for entertaining with a stylish wine cellar, wet bar, spacious rec room, two additional bedrooms (one with built-in bed), and a full 4-piece bathroom. Step out to the covered patio and relax in your private hot tub, surrounded by mature evergreens in a fully fenced yard. Additional highlights include gas fireplaces throughout, expansive windows to maximize natural light and views, and a large double garage and outdoor areas wired for sound. This is a true retreat designed for those who value privacy, family living, and the beauty of nature. (id:60329)
RE/MAX Kelowna
Cir Realty
1291 Bernard Avenue Unit# 6
Kelowna, British Columbia
Welcome to your next chapter in this 2-bedroom townhome, ideally located in a quiet, well-maintained strata surrounded by green space and mature trees. This pet- and rental-friendly community offers the perfect blend of peaceful living and everyday convenience, with excellent walkability and easy access to transit right outside your door. Enjoy the private feel of a ground-level entrance, leading up a single flight of stairs to your upper-level home—offering the benefit of no neighbors living above you. Inside, you'll find a functional layout and south-facing windows that bring in natural light throughout the day. The kitchen currently features a bold red and black palette, giving the home a unique character and a great opportunity for personalization. This is a fantastic chance to bring your creativity and vision to life—whether that means refreshing the color scheme, reimagining the kitchen design, or adding your own finishing touches. With solid bones, smart layout, and tons of potential, this space is ready to be transformed into something truly your own. Whether you're a first-time buyer, or investor, this townhome offers space, flexibility, and location, all in a welcoming community setting. (id:60329)
RE/MAX Kelowna
23 Dunwaters Drive
Kelowna, British Columbia
For more information, please click Brochure button. This property is a one-of-a-kind gem. It can be yours if you want a place to relax in an unbelievable setting or if you are an outdoor enthusiast. You will have breathtaking unobstructed 180-degree views from a stunning flat building site. This oasis is only minutes to the Fire Station, Lake Okanagan and Fintry Provincial Park. At Fintry Provincial Park and area you can float your day away at the beach, picnic with your family and friends, visit the waterfall, hike and ATV the trails or launch your boat and enjoy water sports and fishing. La Casa Resort is minutes away to the south and offers a market for groceries and a place to get a bite to eat. Power has been run to a white shed on the property and includes a RV plugin. District water has been installed to the property line and was paid for in full. (id:60329)
Easy List Realty
2 Huckleberry Place
Fernie, British Columbia
Welcome to modern mountain living in this beautifully designed new build located in the desirable Cedars community. Completed in 2025, this contemporary home blends sleek design with natural elements, offering a perfect balance of style and function. Step into the spacious entryway and head upstairs to the bright and airy main floor. Here you’ll find an open-concept kitchen, living, and dining area with vaulted ceilings, exposed wood beams, and large windows that frame panoramic mountain views in every direction. The kitchen is thoughtfully designed and flows seamlessly into the dining space, which opens onto a private back deck—ideal for relaxing or entertaining. The upper level features two bedrooms, including a primary suite complete with a walk-in closet and a spa-inspired ensuite. A second full bathroom, large walk-in pantry, and convenient laundry space round out this level. On the lower floor, a fully self-contained 2-bedroom, 1-bathroom legal suite offers excellent income potential or space for extended family. With modern finishes and a full kitchen, this suite is a rare and valuable bonus. Additional features include an attached garage, a utility room, and ample storage. Whether you’re into skiing, biking, or hiking, The Cedars is ideally located between Fernie Alpine Resort and downtown Fernie—just minutes from world-class trails and mountain adventures. Don’t miss your chance to own a brand-new, move-in-ready home in one of Fernie’s most sought-after communities. (id:60329)
Century 21 Mountain Lifestyles Inc.
10724 Bottom Wood Lake Road Road Unit# 9
Lake Country, British Columbia
Sick of modern townhomes with tiny rooms and no yard? This one’s different. With large bedrooms, storage, and a private yard. The main level offers a modern, open-concept layout with warm natural light and clean finishes. The kitchen features a functional island, stainless appliances, and a great flow for everyday living or casual entertaining. Upstairs, all three bedrooms are generously sized - yes, you can fit that king bed and a dresser - and the primary comes with a walk-in closet and ensuite with two sinks. You’ll also appreciate the extras: a proper laundry room (not a hallway closet), built-in vac, and an attached garage. And the backyard? It’s a rare find in this price range - quiet and leafy with space to relax. Set in a great location in Lake Country, you're close to schools, a 5 minute Bike Ride to Beasley Park and the beach; with easy access to the highway for commutes. Low strata fees of only 262.93/month. If you’ve outgrown your condo, or just need more breathing room, this is the upgrade that actually makes sense. Come check it out. (id:60329)
Coldwell Banker Horizon Realty
2569 Spring Bank Avenue
Merritt, British Columbia
This beautifully maintained 2020 manufactured home offers worry-free living with remaining warranty and modern upgrades throughout. This home features a gorgeous kitchen with lots of counter space, storage and modern millwork with an open concept living, dining room. Situated on a 6,098 sq ft lot in one of Merritt’s most desirable neighborhoods, known for its quiet, safe atmosphere, paved roads, streetlights, and sidewalks, this home is just steps away from grocery stores, coffee shops, and amenities. Spacious and bright, this all-one-level layout features 2 generous bedrooms plus a den (or 3rd bedroom), a full main bath with deep soaker tub, and a large ensuite with walk-in shower. Enjoy year-round comfort with central A/C and upgraded stainless steel appliances, all included. Relax on your covered 8x28 deck with stunning mountain views, or entertain in your fenced backyard complete with gazebo, two storage sheds with a private entrance into the house and main bath. The electrical has been upgraded to 200amp and there is dedicated RV plug-in and parking. Located on a quiet dead-end street, this property is super low maintenance and ideal for retirees, first-time buyers, or investors. With Merritt positioned as a growing hub, just 30 minutes from Logan Lake and the Highland Valley Copper Mine Expansion, this is a smart investment in a thriving market. Don’t miss out on this rare opportunity to own a low maintenance move-in ready home in a prime location! (id:60329)
Landquest Realty Corp. (Interior)
1089 Long Ridge Drive
Kelowna, British Columbia
Welcome to Wilden! This beautifully maintained walk-out rancher is nestled in one of Kelowna’s most sought-after neighborhoods. With warm, updated finishes, a private backyard, and plenty of space for the whole family, this home is ready for its next chapter. The open-concept main floor features a spacious living and dining area perfect for entertaining, along with a large kitchen that flows seamlessly to the deck. The primary suite offers a peaceful retreat, complete with walk in closet and a luxurious 5-piece ensuite including dual sinks, heated floors, a walk-in shower, and a separate soaker tub. Also on the main level is a second bedroom, full bathroom, and convenient laundry room. The lower level is designed for family fun and functionality, featuring a generous rec room, two additional bedrooms, a full bath, and a flexible bonus room ideal for a home office, gym, or guest space. Enjoy the serene surroundings from the deck on the main level or the ground-level covered patio. Located in a tight-knit community, this home offers direct access to the Hidden Lake playground and scenic walking trails. Experience the perfect blend of nature, privacy, and modern living in the heart of Wilden. (id:60329)
RE/MAX Kelowna
3907 26 Street Unit# 2
Vernon, British Columbia
Welcome to this brand-new middle-unit townhome offering a perfect balance of modern luxury and everyday convenience. Located just minutes from downtown Vernon, this 3-bedroom + flex room, 3-bath home is ideal for professionals, first time home buyers or young families looking for a vibrant lifestyle close to schools, parks, shops, and all the amenities you need. Step inside and be greeted by an airy, open-concept main level showcasing a chef’s kitchen with custom woodwork, quartz countertops, KitchenAid appliances, and durable, stylish vinyl flooring. The flex room on this level easily adapts as a home office, den, playroom, gym, or even a fourth bedroom — whatever suits your lifestyle. Upstairs, retreat to a spacious primary suite with a walk-thru closet and spa-like ensuite. Two additional bedrooms are perfect for kids, guests, or creative spaces. The rooftop patio will quickly become your go-to for entertaining or relaxing with its sweeping city and mountain views. A tandem garage with extra storage and a rear-access door offers the practicality you need. With its close proximity to great schools and downtown conveniences, this home is perfect for those who want a stylish, low-maintenance lifestyle without compromising on space or comfort. Developer pricing — don’t miss out. Ask about the GST exemption for first-time home buyers and the Property Transfer Tax exemption to maximize your savings on this brand-new home. Book your private showing today! (id:60329)
RE/MAX Vernon
2508 Stoney Drive
Kamloops, British Columbia
Uhm… YES PLEASE!! If lake life has been calling your name, consider this your official invitation. Welcome to your cozy cabin right on the water’s edge of stunning Paul Lake - just a quick cruise from Kamloops, BC. This heavily renovated home is ready to make your lakefront living dreams come true, and yes, you really can see the lake from bed! Wake up to views, sunshine, and hummingbirds, then sip your coffee on your massive private deck while the water sparkles in front of you. With just under an acre of land - INCLUDING bonus land across the road for your wildest future plans. This gem offers room to play, plant, park, and unwind. Here’s what makes this place shine: •Lakefront with your own dock (canoe, kayak, cannonball—your choice) •Bonus land across the road for potential development or just extra elbow room •2 sheds (one lakeside, one up top for gear galore) •Greenhouse + fenced garden area - grow your own lakeside produce •Dog pen for your furry sidekick •Dry creek landscaping & mature trees = privacy and peace •Ample parking + cul-de-sac location = no stress, no traffic •Family-friendly neighbourhood with lovely neighbours •Deck goals: large, private, and overlooking Paul Lake •Update perks: new appliances, new decks, new roof, new insulation, and a cozy-chic design that feels like a hug, wood composite siding, high R-value insulation, fenced garden area, and updated everything in between •Even the hummingbirds agree—it’s a vibe. So go ahead—make that move, grab the lake life, and start every day with a view worth framing. Showings are booking fast… this one won’t wait! (id:60329)
Exp Realty (Kamloops)
115 Red Willow Ave
Tumbler Ridge, British Columbia
This fully prepped residential lot is ready for building. It includes the building plans, a geotech report, and the site prep is 100% complete. All services located and at the lot line. Included are custom architectural, structural, and mechanical plans for an 1,150 sq ft two-storey 3 bedroom timber frame home, ready for permit application—these represent over $25,000 in value. The home is designed for northern climates, peak energy performance and it's fire resistant. •Walls: R-value 40+, Roof: R-value 60+ •Passive-style sealed envelope •Fire-smart metal siding/metal roof and rock garden perimeter Perfect for first-time buyers, newly retired, or downsizing. Quiet paved street, close to parks, recreation, and schools. Building blue prints can be bought at an added price from the seller. (id:60329)
Royal LePage Aspire - Dc
683 Deans Drive
Kelowna, British Columbia
No GST | Legal Suite | Lake, Mountain & City Views | New Home Warranty | Quick Possession | This beautiful 2021 built home in the sought-after Lone Pine Estates is a true showstopper. With over 3,875 sq. ft. of well-designed living space, this 6 bedroom, 4 bathroom home offers amazing views, a flexible layout, and high-quality finishes throughout. The home features high ceilings along with large transom windows, creating a bright, open feel and allowing even more natural light to fill the space. Warm wood accents add charm throughout, and the exterior boasts stacked stone detailing and stucco siding for excellent curb appeal and low maintenance. A butler’s pantry with a second fridge adds convenience, while a security system with cameras provides peace of mind. The upper floor includes three spacious bedrooms and two full bathrooms, including a large and private primary bedroom. You'll love the two front balconies with stunning southwest views of the lake, mountains, and city. A third balcony at the back of the home is perfect for relaxing or entertaining. The main floor features a fourth bedroom, a full bathroom, and a second living area with a wet bar, ideal for aging parents, growing kids, or guests seeking privacy. Also on the main level is a legal 2 bedroom, 1 bathroom suite with a separate entrance and its own laundry. Currently rented for $2,000/month, it's a fantastic mortgage helper or space for extended family. 7 mins to golf, 10 minutes to shopping, 13 minutes to UBC Okanagan, 40 minutes to Big White. (id:60329)
Oakwyn Realty Okanagan
3907 26 Street Unit# 1
Vernon, British Columbia
This exceptional NEW end-unit townhome in the heart of Vernon offers the perfect balance of modern luxury and urban convenience — just minutes from downtown, schools, parks, and Vernon’s recreation centre. Designed for professionals, young families, or first-time buyers, this thoughtfully built home features 3 spacious bedrooms + a versatile flex room and 3 beautiful bathrooms. The airy, open-concept main level features a chef’s kitchen with custom woodwork, quartz countertops, and stainless steel KitchenAid appliances — perfect for everyday meals and entertaining guests. The flex room on this level easily transforms into a bright home office, gym, playroom, or guest space, making this home as practical as it is stylish. Upstairs, you’ll find a primary suite with a huge walk-thru closet and a spa-like ensuite with dual vanities, plus 2 additional bedrooms and a full bath. Your private rooftop patio is an entertainer’s dream — unwind while you take in panoramic city and mountain views. With its energy-efficient design built to Step Code 3, you’ll enjoy lower utility bills, and a spacious tandem garage offers ample parking and extra storage. This modern home is truly one of a kind — close to everything that makes Vernon a great place to live. Developer pricing — don’t miss out. Book your private showing today. Ask about the GST exemption for first-time home buyers and the Property Transfer Tax exemption to maximize your savings on this brand-new home! (id:60329)
RE/MAX Vernon
3907 26 Street Unit# 3
Vernon, British Columbia
This exceptional NEW bright end-unit townhome in the heart of Vernon is designed for modern living and urban convenience — just minutes from downtown, parks, schools, and Vernon’s recreation centre. Perfect for first-time home buyers, professionals, and young families, this thoughtfully built home offers three spacious bedrooms + a versatile flex room and three beautifully appointed bathrooms. The bright, open-concept main level features a chef’s kitchen with custom woodwork, quartz countertops, and stainless steel KitchenAid appliances — ideal for casual family meals or entertaining friends. The flex room on this level is perfect for a home office, gym, playroom, or guest space. Upstairs, the primary suite will impress with its huge walk-in closet and spa-like ensuite with dual vanities — a true retreat. Two additional bedrooms and a full bath provide ample space for kids, guests, or hobbies. Your private rooftop patio is perfect for relaxing or entertaining while soaking in the sweeping city and mountain views. With its energy-efficient design built to Step Code 3, you’ll enjoy lower utility bills, and a spacious tandem garage offers parking for two and extra storage. This one-of-a-kind home is close to everything Vernon has to offer — and is move-in ready. Developer pricing — don’t miss out. Book your private showing today! First-time home buyers, ask about the GST exemption and Property Transfer Tax exemption to maximize your savings on this brand-new home! (id:60329)
RE/MAX Vernon
1030 11th Avenue N
Creston, British Columbia
Beautiful 6 bedroom, 3 bathroom home with an attached garage in a great neighbourhood. The main floor has 3 bedrooms and 2 bathrooms including primary with full ensuite/laundry, living room with gas fireplace, dining area and a kitchen big enough to dance in! Downstairs there is a family room, 3 more bedrooms, bathroom, laundry, sauna, canning room and separate entry. Outside there is RV parking, a fenced yard, covered porch, raised garden beds and the attached garage has its own heat pump providing heat and AC. Recent updates include new furnace, dishwasher, main floor laundry and a completely renovated bathroom downstairs. This home is very efficient, has a great layout for your growing family and offers plenty of options. More pictures of the basement coming soon. Contact your agent for a showing today! (id:60329)
2 Percent Realty Kootenay Inc.
5309 Hillside Avenue Nw
Chetwynd, British Columbia
Welcome to your private executive retreat. Impeccably crafted 2820 sq ft., two-story with full basement on 1.22 acres fenced lot at the end of a tranquil no thru street. Premium materials and thoughtful design marry functionality with high-end style throughout. Grand vaulted ceiling in the formal living and dining area, illuminated by an abundance of natural light. Chef’s kitchen finished with quartz countertops, soft-close cabinetry, slide outs and top-tier stainless appliances. Inviting family room anchored by a gas fireplace & perfect placed windows. Three heated porcelain tile bathrooms, providing spa-like warmth. Two sets of garden doors opening onto an 11' by 37’ deck, framed by smoked-glass railings; ideal for al fresco entertaining. 4 spacious bedrooms, each appointed with triple-pane windows. Primary suite generous proportions with 4-piece ensuite, stand-alone shower, soaker tub and corner windows. Fully finished walk-out basement offering space for gym or media room with access to a paved stone covered patio. Durable Hardy siding with energy-efficient triple-pane windows for superior insulation and curb appeal. Attached two car garage with direct entry and a paving-stone driveway, ensuring both style and practicality. Professionally landscaped grounds with mature plantings, manicured lawn, firepit area and integrated irrigation system. This exceptional property exemplifies luxury and comfort while enjoying the privacy of acreage living with the convenience of town. (id:60329)
Royal LePage Aspire - Dc
305 Deer Park Avenue
Kimberley, British Columbia
Updated creekside mountain home with 2 bedrooms, 2 bathrooms, a detached garage and lots of room to expand. The main floor is full of charm with new wood stove, family room, dining area, kitchen with island, pantry, full bathroom and mud room with laundry. Upstairs you will find an expanded primary bedroom, second bedroom and full bathroom. As a bonus, the basement is over 900 sq ft, has a functioning bathroom and framing in place for a bedroom, kitchen area and rec room. Outside you can sit next to the creek while soaking in the hot tub after a long day on the hill or golf course. Directly across from the Platzyl, this property is perfectly placed if you are looking for a home in the heart of Kimberley. Important updates include plumbing, electrical and the roof. Contact your agent for a showing today! (id:60329)
2 Percent Realty Kootenay Inc.
4812 Lakeshore Place
Kelowna, British Columbia
This is the one you've been waiting for! Welcome to the Upper Missions most exceptional and rare offerings — a nearly 6,700 sq ft custom residence set on a pristine ½ acre lot with lake views, privacy, and a lifestyle that feels more like a resort than a home. Thoughtfully renovated over the years, this estate blends luxury with modern design & bold character. Designed for discerning buyers who value space, style, and indoor-outdoor living, this 6-bedroom, 7-bathroom home offers a flexible layout where almost every bedroom enjoys its own ensuite—ideal for hosting guests or accommodating families. The In-law suite adds convenience and privacy. Soak in the Okanagan lifestyle from your resort-caliber backyard featuring a pool, hot tub, syn lawn, and a fire pit area surrounded by a waterfall stream—a showpiece setting for both quiet evenings and elegant entertaining. The expansive patio and open-concept living areas flow effortlessly from indoors to out. Car enthusiasts will appreciate the triple garage with attached workshop, plus space for the RV & boat. Inside, a fully updated chefs kitchen, bar, multiple living rooms and games room create the perfect atmosphere for entertaining, while the home’s rock-and-roll edge add an unmistakable sense of personality & flair. Ideally located in a prestigious pocket of Upper Mission, you’ll enjoy privacy without sacrificing proximity—just mins from the Okanagan Lake, schools and daily shopping. This is more than a home—it’s an experience. (id:60329)
Vantage West Realty Inc.
5200 Dallas Drive Unit# 27
Kamloops, British Columbia
Welcome to this lovely and well kept 3-bedroom + den, 2-bathroom home located in the heart of Dallas — where comfort, convenience, and modern living come together seamlessly. The main level features a bright, open-concept kitchen, living and dining area perfect for everyday living and entertaining. The primary bedroom offers a spacious walk-in closet and a private ensuite, complemented by a second bedroom, full main bath and convenient main-floor laundry. Step outside from the living room to enjoy your morning coffee on the private back patio and walk straight in from the garage into the kitchen. Downstairs, you'll find a large rec room perfect for entertainment or an at home gym, a bedroom, den (could become 4th bedroom), storage room and the basement is roughed in for a third bathroom. Brand new air conditioner and solar panels installed in 2022. Single car garage and two parking spaces out front of the home. Perfectly situated just 15 minutes from Downtown Kamloops, this home offers easy access to everything you need including restaurants, hiking trails, grocery stores, schools and easy highway access! With an onsite playground just steps away, it’s an ideal spot for families. Don’t miss your chance to view this lovely home! Contact us today to schedule your private showing. (id:60329)
Century 21 Assurance Realty Ltd.
75 Martin Street Unit# 1405
Penticton, British Columbia
Welcome to Lakeshore Towers, where upscale living meets unbeatable convenience in the heart of downtown Penticton. This stunning 868 sq. ft. 1-bed plus den, 1-bath condo offers a luxurious lifestyle with world-class amenities. It’s located just steps from Lake Okanagan, top restaurants, and boutique shopping. Inside, you’ll find a spacious and well-designed layout featuring a versatile den that’s perfect for a home office or guest space. Modern finishes and an open-concept design make this home both stylish and functional. Enjoy beautiful views of Skaha Lake, bringing an extra layer of serenity to your everyday living. The unit also includes a private wine storage locker, a regular storage locker, and secure underground parking, offering both comfort and peace of mind. Residents of Lakeshore Towers enjoy access to a full suite of exceptional amenities, including an outdoor pool and hot tub, fully equipped gyms, a sauna, games room, putting green, and social rooms ideal for entertaining or connecting with neighbours. Affordable guest suites are also available to rent, providing convenience and privacy for your visitors. This prime location puts you within walking distance to all of downtown Penticton’s top attractions and just a short drive from the renowned Naramata wine region, making it a perfect choice for wine lovers and outdoor enthusiasts. Don’t miss this opportunity to own a piece of Penticton’s premier lakeside lifestyle. Book your private showing today! (id:60329)
Engel & Volkers Okanagan
1160 16 Avenue Se Lot# 12
Salmon Arm, British Columbia
Another gorgeous lake view home built by Vickerson Construction. This brand-new home is meticulously crafted with a keen eye for detail and an emphasis on luxurious living. Here's a glimpse of what this extraordinary property offers: Enjoy quartz countertops and custom-built cabinets in the spacious kitchen complete with a walk-in pantry. A three-bedroom main floor with laundry on the same level is perfect for a family. The ensuite bathroom features a tile walk-in shower, a soaker tub with a view, and heated tile flooring for ultimate comfort. A fourth bedroom, rec room and the potential for a future suite on the lower level provide terrific flexibility. This meticulously crafted home offers one of the most magnificent views of the lake. Don't miss your chance to make this extraordinary new home yours. Come be a part of Sunset Ridge, one of Salmon Arm's most spectacular view subdivisions. (id:60329)
Homelife Salmon Arm Realty.com
1675 Stayman Road
Kelowna, British Columbia
First Time on the Market – Beautifully Updated Family Home with Suite Potential! Tucked away on a quiet street in a family-friendly neighbourhood, this lovingly maintained 4-bedroom, 3-bathroom home is being offered for sale for the first time and is truly move-in ready. With thoughtful updates throughout and a flexible layout ideal for growing families, this property offers comfort, space, and excellent value. The bright and airy main floor features an open-concept design perfect for everyday living and entertaining. The renovated kitchen (2019) includes modern cabinetry, ample counter space, and flows seamlessly into the dining and living areas. Step out onto the Duradek-covered patio (2019) and enjoy outdoor dining while overlooking the fully fenced, flat backyard—spacious enough to add a pool! One of the home’s highlights is the enclosed sunroom, offering a cozy space to unwind and enjoy the spectacular Okanagan sunsets throughout the year. The main level also includes two bedrooms, including a primary bedroom with a brand-new ensuite (2024) and a stylishly updated main bathroom (2019). Downstairs, you’ll find two more bedrooms, a fully renovated 3-piece bathroom (2024), and a large rec room with new flooring and fresh paint (2024). With its separate entrance, the lower level offers great suite potential—ideal for extended family, guests, or an income helper. HWT (2024) (id:60329)
Coldwell Banker Horizon Realty


