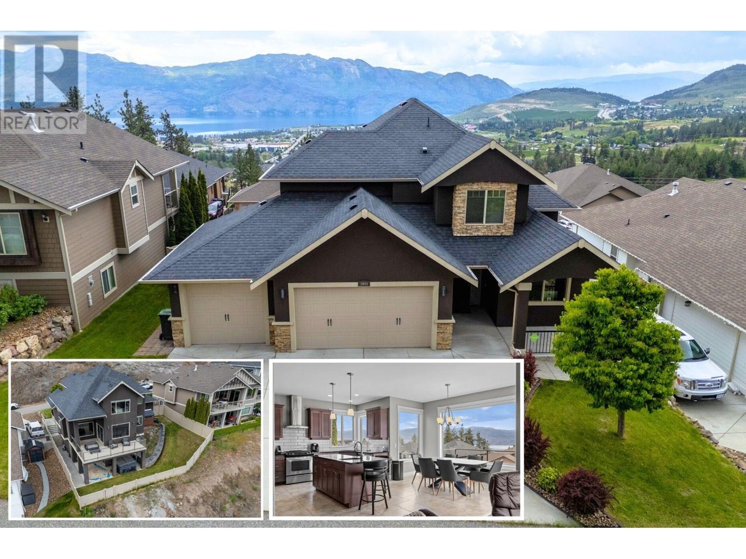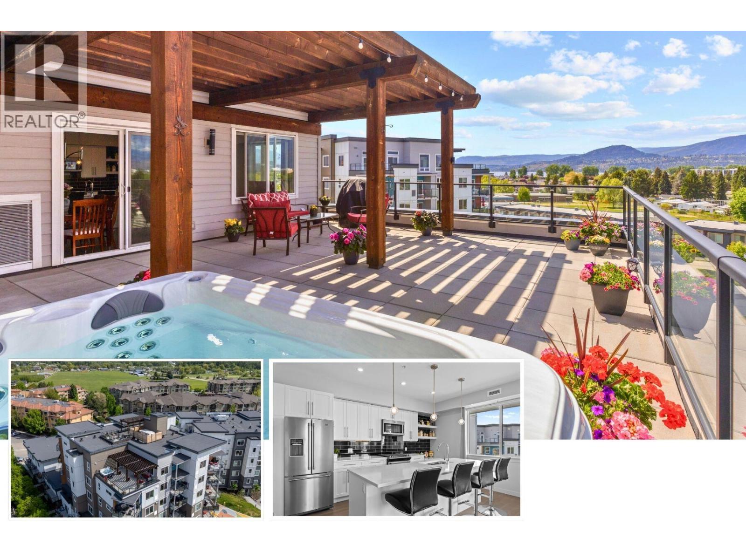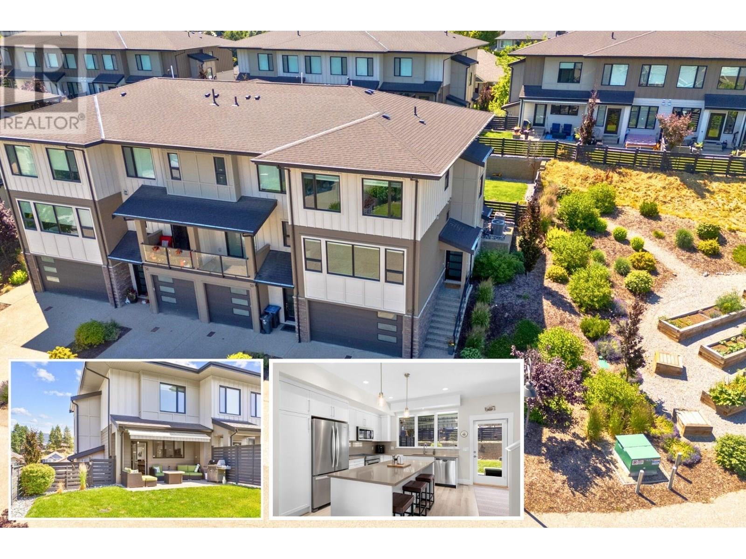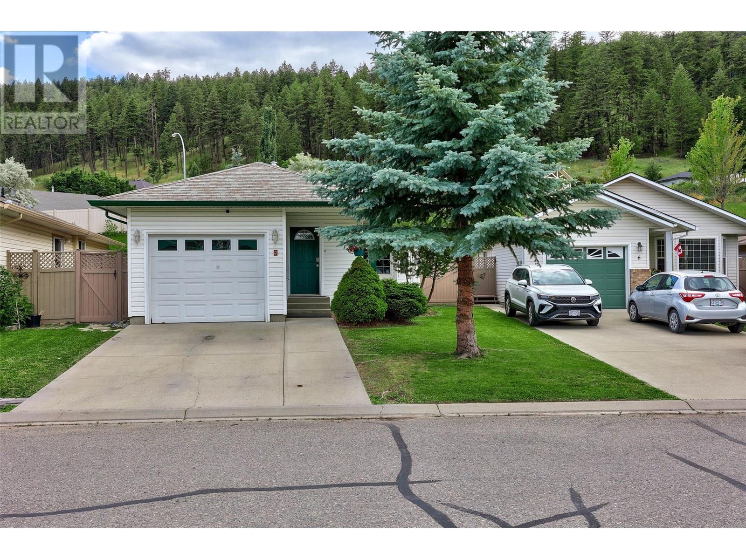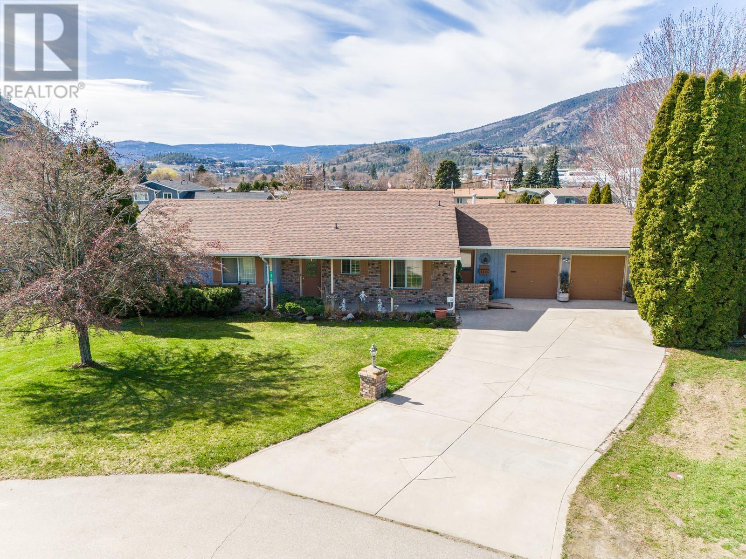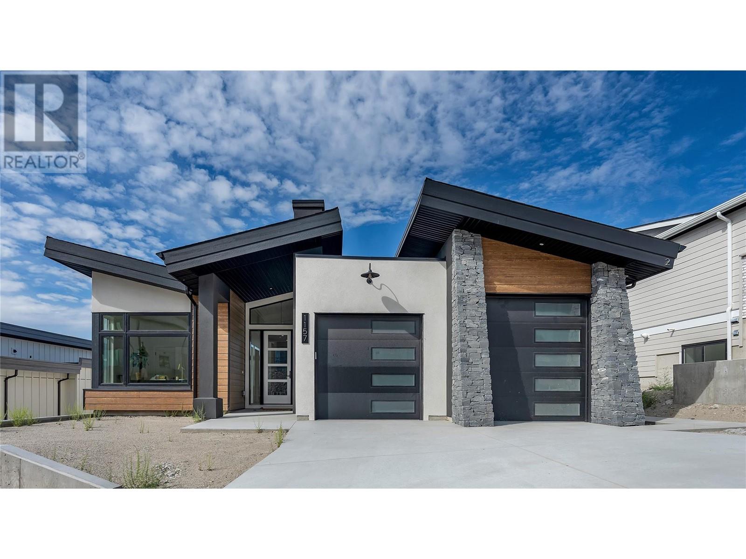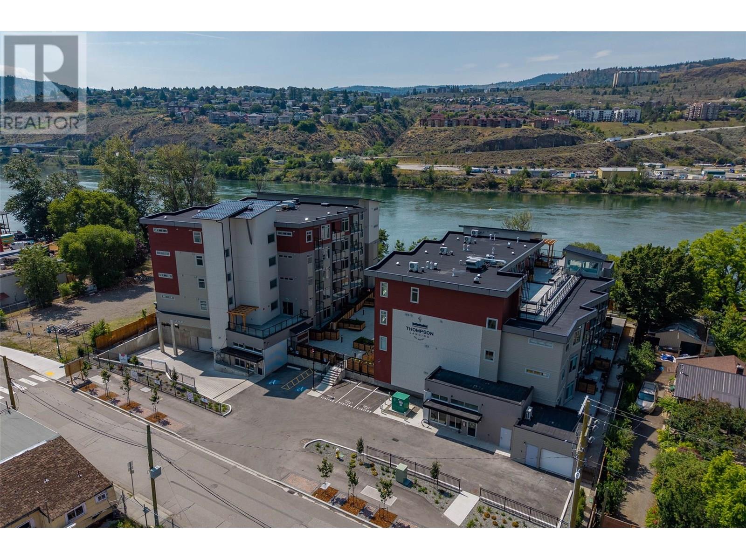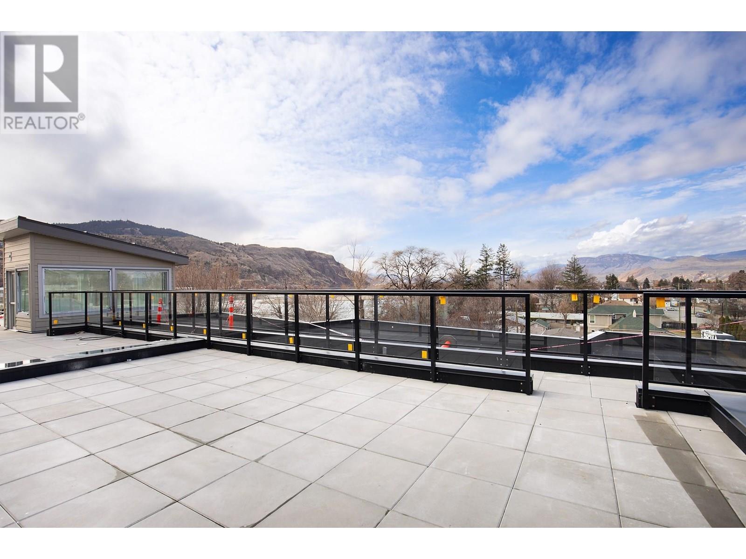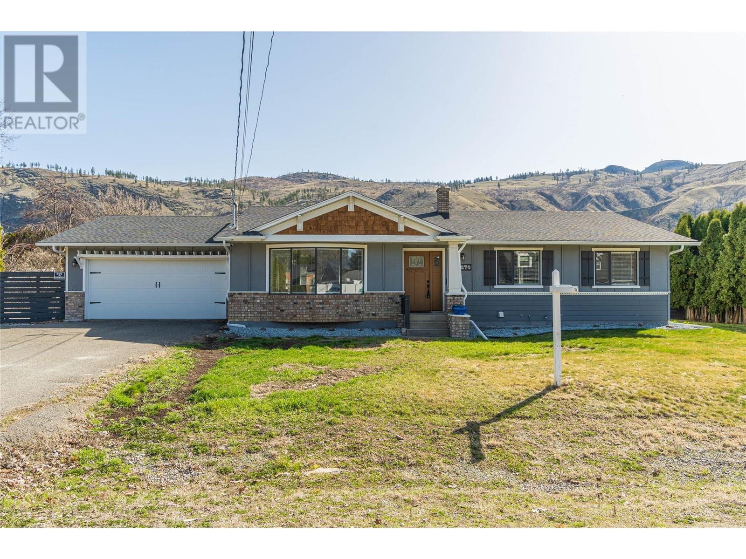3095 Sageview Road
West Kelowna, British Columbia
Nestled on a quiet no-through street in sought-after Smith Creek, this beautifully maintained 2-storey home, offers breathtaking views of Okanagan Lake and the Valley. Situated on a 0.20-acre freehold lot, with 4-bedrooms (3 up), 2.5-bathroom it features a bright finished walkout basement and oversized heated triple car garage. The main level living room has soaring lofted ceilings, cozy gas fireplace, hardwood floors, and spacious kitchen with second prep sink in the island, granite counters, plus walk-through pantry to your garage and laundry. Step outside to a partially covered back patio, perfect for relaxing or entertaining with panoramic views. Upstairs, are 2 smaller bedrooms, plus the main primary suite with 5-piece ensuite, heated floors, soaker tub, separate shower, and tranquil lake views to start or end your day! Downstairs is great for entertaining with family room, 3-piece bathroom, smaller 4th bedroom or workshop, plus space for storage, or gym. The walkout basement opens to the fenced yard with garden shed and covered lower patio. Located just minutes from schools, parks, and Downtown West Kelowna, this property offers the perfect combination of comfort, functionality, all surrounded by a quiet neighborhood and stunning scenery. Views are WAY BETTER IN PERSON than in the photos! Click on VIRTUAL TOUR link for all photos, 3D tour and video walkthrough. (id:60329)
Coldwell Banker Horizon Realty
3630 Mission Springs Drive Unit# 604
Kelowna, British Columbia
WOW - REDUCED AGAIN! FABULOUS PENTHOUSE offering 1,187 sq. ft. of bright living space with 2 bedrooms, 2 baths, den, plus 3 parking stalls! Private 640 sq.ft. rooftop terrace - complete with hot tub - providing panoramic views of the mountains, city skyline, and Okanagan Lake, in the heart of Kelowna’s Lower Mission. Inside, this top-floor condo offers a spacious and functional layout with engineered hardwood floors and oversized windows that flood the home with natural light. The kitchen is well-appointed with quartz countertops, an island with seating, gas stove, stainless steel appliances, and under-cabinet lighting—ideal for daily living or entertaining. The den includes custom built-in cabinetry and sliding double doors, making it a perfect flexible space for a home office. The primary bedroom features a walkthrough closet and 4-piece ensuite with dual sinks, opening window, and direct access to the rooftop terrace—creating your own private retreat. The second bedroom includes custom cabinets and a wall bed for flexibility. Additional highlights include 3 parking stalls (#124/#125 and #102 is a smaller stall), storage locker, BBQ gas hookup. Green Square is a secure building with bike storage, dog wash station, fitness facility, and guest parking. This is a rare opportunity to own a unique penthouse in a vibrant, walkable community—just steps from Mission Creek trails, and Okanagan Lake. Strata $453.66/month. 2 pets allowed. Click VIRTUAL TOUR for more! (id:60329)
Coldwell Banker Horizon Realty
12798 Lake Hill Drive Unit# 60
Lake Country, British Columbia
Welcome to RockRidge at the Lakes—an ideal home for families, professionals, or anyone looking to enjoy a relaxed, low-maintenance lifestyle in a friendly, scenic community. This nearly new end-unit townhouse shows 10 out of 10 and features 3 bedrooms up, plus a versatile basement flex space, perfect for a home office, gym, or family room. The open-concept main floor is bright and modern, with quartz countertops, stainless steel appliances, and a large island, plus additional built-in cabinets including beverage fridge—offering extra functionality and smart organization. Upstairs, you'll find three bedrooms, including a spacious primary suite with walk-in closet, black out blinds and private ensuite, plus the homes laundry. Enjoy a fenced backyard—perfect for kids or pets—and the unique benefit of being directly beside the community garden, offering peaceful green space right next door. The double garage provides ample parking and storage, and as an end unit, you’ll appreciate the added natural light and privacy. 2 dogs or 2 cats allowed. Strata $393.36/month. Located in The Lakes community of Lake Country, you're just minutes from parks, hiking trails, beaches, schools, and shopping—making this the perfect blend of comfort, convenience, and Okanagan lifestyle. Please click VIRTUAL TOUR LINK for all photos, downloadable floor plans plus 3D tour. (id:60329)
Coldwell Banker Horizon Realty
1951 Lodgepole Drive Unit# 5
Kamloops, British Columbia
OPEN HOUSE! Sunday, July 6th 2pm - 4pm... This charming rancher home offers comfortable, single-level living with 2 spacious bedrooms & 2 full bathrooms. Perfect for downsizers, first-time buyers, or anyone looking for low-maintenance convenience, this well-kept home sits in a quiet, friendly bare land strata community with a low monthly fee of $173 that covers water, sewer, garbage, snow removal, and management. Inside, you’ll find a bright and functional layout with an open-concept living and dining area, cozy gas fireplace, and large windows filling the space with natural light. The kitchen offers ample cabinetry and counter space. The generous primary bedroom features a walk-through closet and full 4-piece ensuite. A second bedroom and another full bath provide flexibility for guests, family, or home office. The backyard is a true gem in the neighbourhood - a private oasis with a large terraced green space and garden, and a concrete patio with multiple seating areas - perfect for great times with family and friends. On the side of the home there is ample space for storing your boat or trailer. Backyard wired for hot tub. Enjoy the convenience of an attached garage, with additional off-street parking for 2 vehicles in driveway. This unbeatable Pineview location is just minutes from shopping, restaurants, TRU, outdoor recreation including parks and trails, and the new elementary school coming 2026. Contact listing agent Kip Clere with your questions & to book a viewing! (id:60329)
Exp Realty (Kamloops)
1036 Arbor View Drive
Kelowna, British Columbia
A rare offering in one of Kelowna’s most prestigious neighborhoods, this Upper Mission walkout rancher is a showcase of design excellence, privacy, and craftsmanship. Set on a gently elevated street with unobstructed lake views, the home backs onto a secluded, professionally landscaped yard with a full resort-style package: pool, hot tub, koi pond, lawn, and an ever-changing bloom cycle designed for year-round beauty. Towering trees create natural privacy while framing expansive views of Okanagan Lake from both levels. Inside, timeless finishes meet modern upgrades: rich black walnut flooring (freshly refinished), custom wood cabinetry and doors, new quartz surfaces, high-end appliances, and in-floor heating in the spa-like primary ensuite. Five bedrooms—four with incredible lake views, plus an office, offer flexibility for family or guests. An oversized heated triple garage easily fits a boat, with ~700 sqft of flexible bonus space below for a future gym, wine cellar, theatre, or storage. Effortless comfort with HE furnace and A/C, on-demand hot water, and built-in stereo throughout. Located just minutes’ walk to the new Ponds shopping centre, convenience is seamlessly woven into this private retreat. Every detail reflects thoughtful, high-quality construction. Private, polished, and move-in ready—this is Okanagan living at its finest. Photos can’t fully capture the atmosphere—this home must be experienced in person to be truly appreciated. (id:60329)
Royal LePage Kelowna
311 Poonian Street Lot# Lot 2
Kelowna, British Columbia
Welcome to this beautifully updated four-bedroom, three-bathroom home that perfectly combines comfort, functionality, and income potential. Situated in a sought-after North Rutland neighbourhood & nestled on a family-friendly street, 311 Poonian St is conveniently located near schools, parks, shopping centers, rec centers & Big White Ski Resort. This property features a fully legal one-bedroom, one-bathroom suite with in-suite laundry, soundproofing, quartz countertops, stainless steel appliances, 2 electric fireplaces, a heated bathroom floor and a modern finish—ideal for multigenerational living or rental income. The main living area boasts an open-concept layout filled with natural light, highlighted by large windows, a cozy gas fireplace, and seamless access to a patio with scenic views. The kitchen has a new gas stove, microwave range, stainless steel appliances, quartz countertops, and a deep stainless steel sink. There is a covered patio off the kitchen with a gas hookup for the BBQ, perfect for everyday cooking and entertaining. (id:60329)
Royal LePage Kelowna
883 Academy Way Unit# 111
Kelowna, British Columbia
This charming fully furnished 2 bd/2bth garden floor unit is the perfect retreat in the University District. The open-concept designed kitchen (with s/s appliances and modern flat panel cupboards) flows into the living room where a rear sliding door accesses the lovely fenced garden patio. Here, one can relax from their hectic day of teaching or studying and soak up some Vitamin D. There is ample room to BBQ and entertain while your pets play. This unit is pure convenience. From the covered parking stall - just steps to the main entrance and a flight of stairs to the unit. Shopping trips, groceries no problem. There are fabulous hiking trails that run throughout the forested areas of the U buildings. Mountain biking, hiking, running, all out your front and back door. This location is a short walk to class, and a few minutes drive to the airport, golf courses and shopping areas. Simply a great investment or place to live. (id:60329)
Oakwyn Realty Okanagan
1376 Brentwood Court
West Kelowna, British Columbia
This beautifully updated 3 bedroom - 2 bath rancher blends modern style with everyday convenience all on one level. Situated on a flat 0.3-acre lot in one of West Kelowna’s most desirable neighborhoods, the home features nearly 1,400 sq. ft. of bright, functional living space. Enjoy brand-new flooring and fresh paint throughout—a $26,000 upgrade that gives the home a clean, contemporary feel. The layout is ideal for families, retirees, or anyone seeking single-level living with no stairs to navigate. Step outside to a large, private back yard and a sparkling pool, fully fenced with a newer deck—perfect for entertaining, pets, and kids. A double garage adds to the home’s practicality, and the quiet, established neighbourhood puts you just minutes from top-rated schools, local parks, the ice rink, and the scenic Mount Boucherie trails. This is easy, comfortable living for all stages of life in a prime West Kelowna location. (id:60329)
Vantage West Realty Inc.
1157 Elk Street
Penticton, British Columbia
Luxurious family home with legal walk-out suite. Welcome to this stunning 2400+ square foot home in the highly sought-after The Ridge Penticton neighborhood. Blending modern design with functional living spaces, this home is perfect for families or those seeking rental income. The main house includes 3 bedrooms and 2 1/2 baths in a thoughtfully designed open-concept layout. The living area features beautiful white oak engineered hardwood flooring, while the ensuite bathroom features matte porcelain tile. The vaulted ceilings enhance the airy and spacious feel of the home. The kitchen is equipped with quartz countertops, custom cabinetry, and high-end Bosch appliances, including a gas range. For added convenience, the Samsung washer and dryer are located in a multifunctional mudroom/laundry room, which has private access from the 2-car garage. A fully carpeted staircase leads to the lower level, continuing into the hallway and one of the bedrooms. The legal walk-out basement suite offers 2 bedrooms and 1 bathroom, making it perfect for long or short-term rentals following the updated provincial legislation. The suite has laminate flooring in the main living area, a private entrance from the street with stair access, a spacious 200+ square foot covered patio and an in-suite laundry. Located in a peaceful neighborhood with access to local amenities, parks, and schools, this property also offers excellent rental potential with its legal suite. (id:60329)
Royal LePage Locations West
215 Royal Avenue Unit# 204
Kamloops, British Columbia
Now move-in ready! Thompson Landing on Royal Ave is a brand new riverfront condo development ideal for working professionals, downsizers or as an investment. Featuring 64 waterfront units spanning 2 buildings, these apartments are conveniently located next to the Tranquille district boasting amenities such as restaurants, retail, city parks, River's Trail and city bus. This unit is our popular C2 plan which includes a spacious two bedroom, 2 bathroom design and direct views of the Thompson River out your patio door. Building amenities include a common open-air courtyard, building amenity room, bike storage, riverfront access and an underground parkade. Pets and rentals allowed with some restrictions. Kitchen appliances and washer & dryer included. Energy efficient heat pump. Call for more information or to schedule a visit to our show suite. Developer Disclosure must be received prior to writing an offer. All measurements and conceptual images are approximate. (id:60329)
Brendan Shaw Real Estate Ltd.
215 Royal Avenue Unit# 402
Kamloops, British Columbia
This is the last, top floor PENTHOUSE unit available at 215 Royal Ave! Extra features in this walk-up apartment such as two patios, tiled shower and large kitchen island. Thompson Landing on Royal Ave is a brand new riverfront condo development ideal for working professionals, downsizers or as an investment. Featuring 64 waterfront units spanning 2 buildings, these apartments are conveniently located next to the Tranquille district boasting amenities such as restaurants, retail, city parks, River's Trail and city bus. This unit is our popular PENTHOUSE plan which includes a spacious two bedroom, 2 bathroom design and direct views of the Thompson River out your patio door. Building amenities include a common open-air courtyard, building amenity room, bike storage, riverfront access and an underground parkade. Pets and rentals allowed with some restrictions. Kitchen appliances and washer & dryer included. Energy efficient heat pump. Call for more information or to schedule a visit to our show suite. Developer Disclosure must be received prior to writing an offer. All measurements and conceptual images are approximate. (id:60329)
Brendan Shaw Real Estate Ltd.
4270 Spurraway Road
Kamloops, British Columbia
Spacious updated Rayleigh home on a 0.46-acre lot. Large driveway continues into the back yard giving you loads of parking. Yard has detached oversized shed/workshop for your toys/tools. Inside has engineered hardwood floors & craftsmen style pillars that separate the entry and front living room. The front living room is open to the dining room & the kitchen making it open concept living. The kitchen provides a large island with range, loads of cabinetry & “save your back” counter heights. All appliances stay with the home including a secondary fridge for overflow groceries for the large family. Continuing with the main level, you’ll find three bedrooms & a bright 4-piece main bath. The second bedroom features a queen size murphy bed, while the large primary suite has its own 4-piece ensuite. Off the kitchen, a sunken family room provides a cozy retreat with a wood burning fireplace, perfect for movie nights or quiet evenings by the fire. The basement has just been finished with modern touches to the main staircase that invites you into a bright warm usable basement. The basement includes a new drywalled ceiling with new light fixtures, fresh paint on walls, ceilings, and floors. It includes a generous rec room with a separate staircase that leads into the two-car garage, giving it a second entrance. Also, a newly added 2-piece bathroom with plumbing for a future shower, plenty of storage in the laundry room/utility room, one bedroom/office and a handy den/work out room. (id:60329)
RE/MAX Real Estate (Kamloops)
