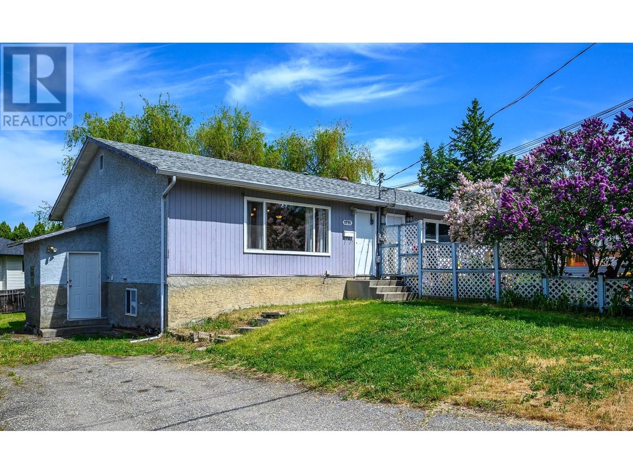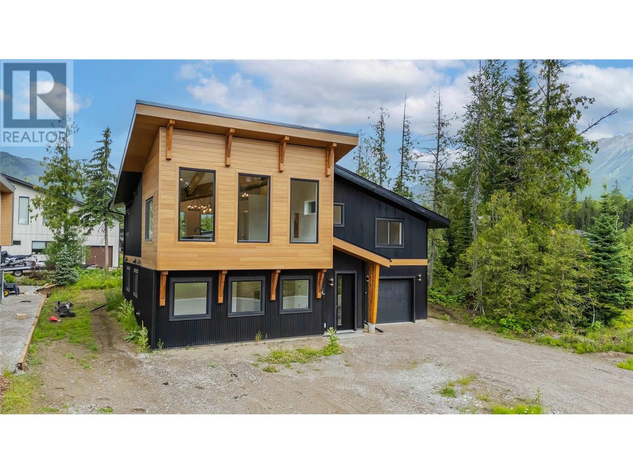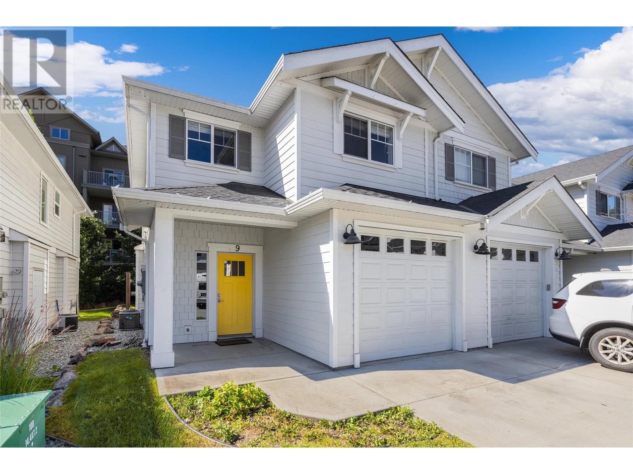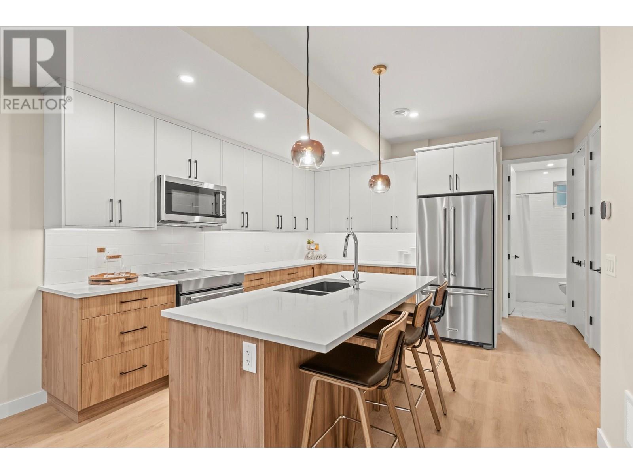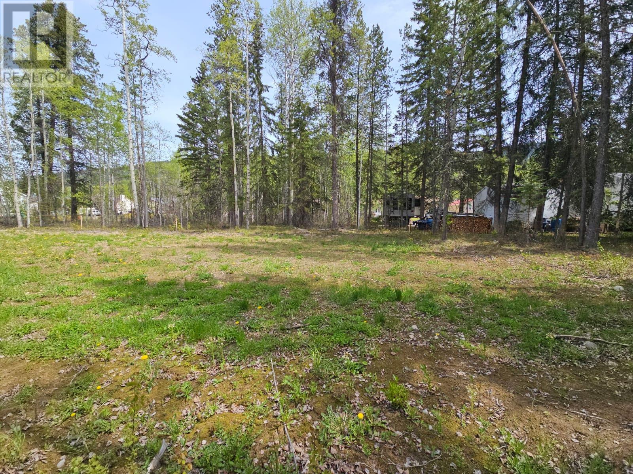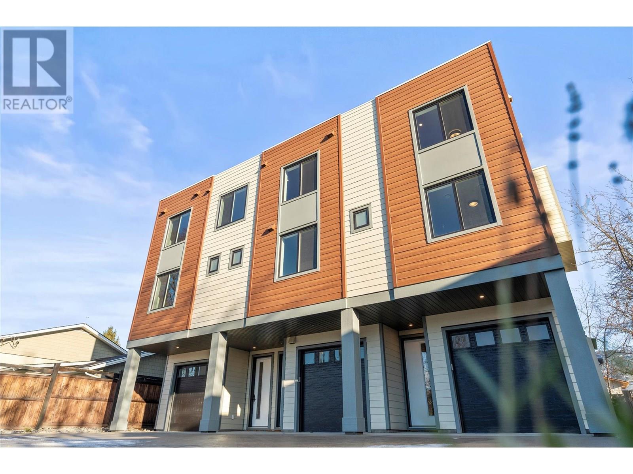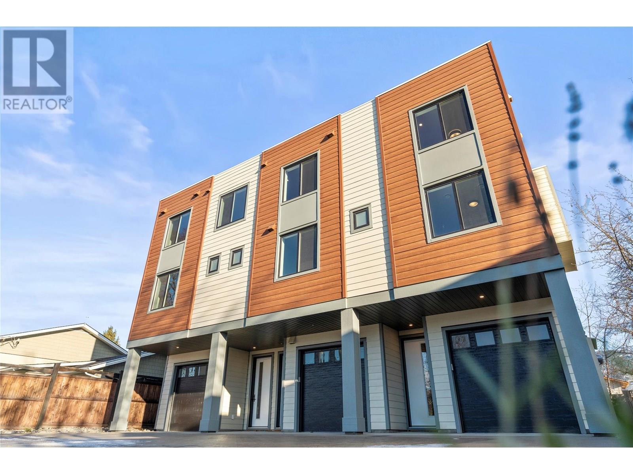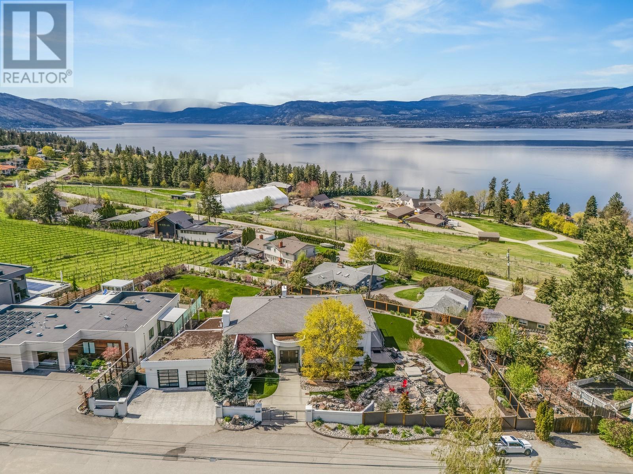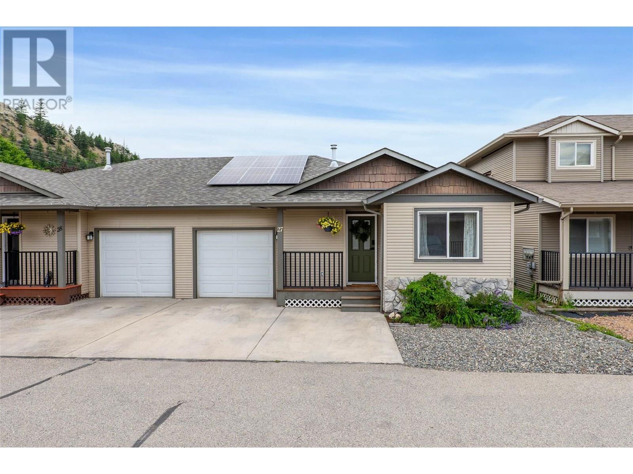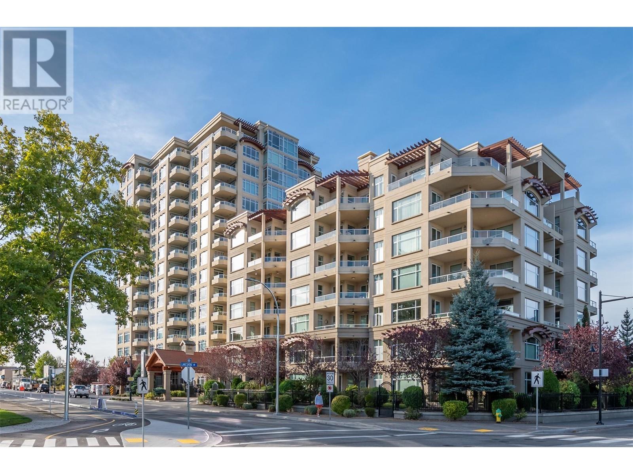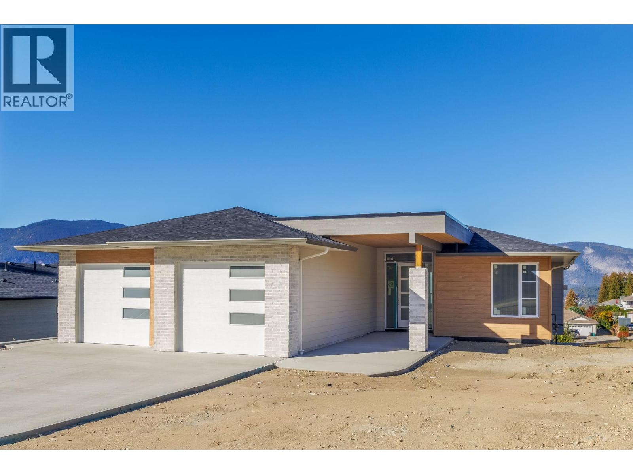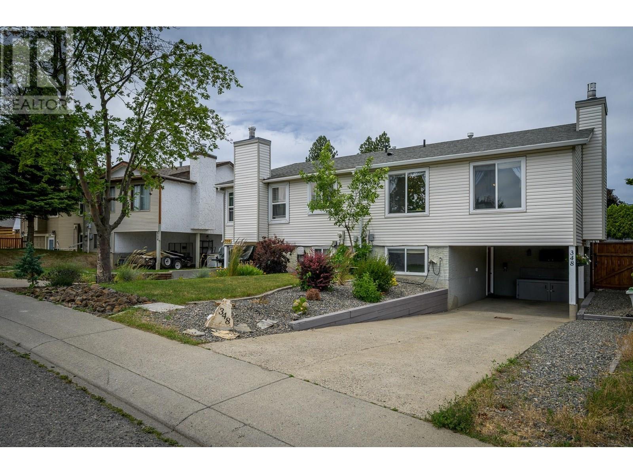982 Long Ridge Court
Kelowna, British Columbia
Welcome to this gorgeous 5-bedroom, 3.5-bath luxury home, custom built by Rykon and perfectly positioned to capture beautiful views of Hidden Lake, Still Pond, and the surrounding mountains. Nestled on a quiet, cul de sac in the prestigious Wilden community, this home is ideal for families and entertainers alike. The main level boasts a soaring two-story foyer, chef-inspired kitchen with a massive island, ample cabinetry, and direct access to a large, private deck. The inviting family room is the perfect place to unwind while enjoying tranquil nature views through oversized windows. Upstairs, a cozy loft with a gas fireplace leads to three generous bedrooms, including a luxurious primary suite featuring his and hers walk in closets and a spa-like 5-piece ensuite with heated floors, soaker tub, walk-in glass and tile shower and dual sinks. A 4-piece main bathroom completes this level. The lower level offers 10-foot ceilings and is made for entertaining with a stylish wine cellar, wet bar, spacious rec room, two additional bedrooms (one with built-in bed), and a full 4-piece bathroom. Step out to the covered patio and relax in your private hot tub, surrounded by mature evergreens in a fully fenced yard. Additional highlights include gas fireplaces throughout, expansive windows to maximize natural light and views, and a large double garage and outdoor areas wired for sound. This is a true retreat designed for those who value privacy, family living, and the beauty of nature. (id:60329)
RE/MAX Kelowna
Cir Realty
1711 41 Avenue
Vernon, British Columbia
Jackpot! A well-kept home that gives you your very own jackpot for life! At a low price of entry into the market! This 1733 sq ft half duplex has a 2 bed suite upstairs and a 2 bed suite in the basement. The addition of a partition wall would fully separate entrances and addition of laundry upstairs. Small potatoes! Located on a quiet, pretty street in Harwood just off Pleasant Valley Road, this south facing home is a stone's throw from Giroud Park, Harwood Elementary and downtown Vernon. It comes with a private and almost fully fenced back yard and off street parking for 2. (id:60329)
Coldwell Banker Executives Realty
1291 Bernard Avenue Unit# 6
Kelowna, British Columbia
Welcome to your next chapter in this 2-bedroom townhome, ideally located in a quiet, well-maintained strata surrounded by green space and mature trees. This pet- and rental-friendly community offers the perfect blend of peaceful living and everyday convenience, with excellent walkability and easy access to transit right outside your door. Enjoy the private feel of a ground-level entrance, leading up a single flight of stairs to your upper-level home—offering the benefit of no neighbors living above you. Inside, you'll find a functional layout and south-facing windows that bring in natural light throughout the day. The kitchen currently features a bold red and black palette, giving the home a unique character and a great opportunity for personalization. This is a fantastic chance to bring your creativity and vision to life—whether that means refreshing the color scheme, reimagining the kitchen design, or adding your own finishing touches. With solid bones, smart layout, and tons of potential, this space is ready to be transformed into something truly your own. Whether you're a first-time buyer, or investor, this townhome offers space, flexibility, and location, all in a welcoming community setting. (id:60329)
RE/MAX Kelowna
2 Huckleberry Place
Fernie, British Columbia
Welcome to modern mountain living in this beautifully designed new build located in the desirable Cedars community. Completed in 2025, this contemporary home blends sleek design with natural elements, offering a perfect balance of style and function. Step into the spacious entryway and head upstairs to the bright and airy main floor. Here you’ll find an open-concept kitchen, living, and dining area with vaulted ceilings, exposed wood beams, and large windows that frame panoramic mountain views in every direction. The kitchen is thoughtfully designed and flows seamlessly into the dining space, which opens onto a private back deck—ideal for relaxing or entertaining. The upper level features two bedrooms, including a primary suite complete with a walk-in closet and a spa-inspired ensuite. A second full bathroom, large walk-in pantry, and convenient laundry space round out this level. On the lower floor, a fully self-contained 2-bedroom, 1-bathroom legal suite offers excellent income potential or space for extended family. With modern finishes and a full kitchen, this suite is a rare and valuable bonus. Additional features include an attached garage, a utility room, and ample storage. Whether you’re into skiing, biking, or hiking, The Cedars is ideally located between Fernie Alpine Resort and downtown Fernie—just minutes from world-class trails and mountain adventures. Don’t miss your chance to own a brand-new, move-in-ready home in one of Fernie’s most sought-after communities. (id:60329)
Century 21 Mountain Lifestyles Inc.
10724 Bottom Wood Lake Road Road Unit# 9
Lake Country, British Columbia
Sick of modern townhomes with tiny rooms and no yard? This one’s different. With large bedrooms, storage, and a private yard. The main level offers a modern, open-concept layout with warm natural light and clean finishes. The kitchen features a functional island, stainless appliances, and a great flow for everyday living or casual entertaining. Upstairs, all three bedrooms are generously sized - yes, you can fit that king bed and a dresser - and the primary comes with a walk-in closet and ensuite with two sinks. You’ll also appreciate the extras: a proper laundry room (not a hallway closet), built-in vac, and an attached garage. And the backyard? It’s a rare find in this price range - quiet and leafy with space to relax. Set in a great location in Lake Country, you're close to schools, a 5 minute Bike Ride to Beasley Park and the beach; with easy access to the highway for commutes. Low strata fees of only 262.93/month. If you’ve outgrown your condo, or just need more breathing room, this is the upgrade that actually makes sense. Come check it out. (id:60329)
Coldwell Banker Horizon Realty
2569 Spring Bank Avenue
Merritt, British Columbia
This beautifully maintained 2020 manufactured home offers worry-free living with remaining warranty and modern upgrades throughout. This home features a gorgeous kitchen with lots of counter space, storage and modern millwork with an open concept living, dining room. Situated on a 6,098 sq ft lot in one of Merritt’s most desirable neighborhoods, known for its quiet, safe atmosphere, paved roads, streetlights, and sidewalks, this home is just steps away from grocery stores, coffee shops, and amenities. Spacious and bright, this all-one-level layout features 2 generous bedrooms plus a den (or 3rd bedroom), a full main bath with deep soaker tub, and a large ensuite with walk-in shower. Enjoy year-round comfort with central A/C and upgraded stainless steel appliances, all included. Relax on your covered 8x28 deck with stunning mountain views, or entertain in your fenced backyard complete with gazebo, two storage sheds with a private entrance into the house and main bath. The electrical has been upgraded to 200amp and there is dedicated RV plug-in and parking. Located on a quiet dead-end street, this property is super low maintenance and ideal for retirees, first-time buyers, or investors. With Merritt positioned as a growing hub, just 30 minutes from Logan Lake and the Highland Valley Copper Mine Expansion, this is a smart investment in a thriving market. Don’t miss out on this rare opportunity to own a low maintenance move-in ready home in a prime location! (id:60329)
Landquest Realty Corp. (Interior)
1089 Long Ridge Drive
Kelowna, British Columbia
Welcome to Wilden! This beautifully maintained walk-out rancher is nestled in one of Kelowna’s most sought-after neighborhoods. With warm, updated finishes, a private backyard, and plenty of space for the whole family, this home is ready for its next chapter. The open-concept main floor features a spacious living and dining area perfect for entertaining, along with a large kitchen that flows seamlessly to the deck. The primary suite offers a peaceful retreat, complete with walk in closet and a luxurious 5-piece ensuite including dual sinks, heated floors, a walk-in shower, and a separate soaker tub. Also on the main level is a second bedroom, full bathroom, and convenient laundry room. The lower level is designed for family fun and functionality, featuring a generous rec room, two additional bedrooms, a full bath, and a flexible bonus room ideal for a home office, gym, or guest space. Enjoy the serene surroundings from the deck on the main level or the ground-level covered patio. Located in a tight-knit community, this home offers direct access to the Hidden Lake playground and scenic walking trails. Experience the perfect blend of nature, privacy, and modern living in the heart of Wilden. (id:60329)
RE/MAX Kelowna
3907 26 Street Unit# 2
Vernon, British Columbia
Welcome to this brand-new middle-unit townhome offering a perfect balance of modern luxury and everyday convenience. Located just minutes from downtown Vernon, this 3-bedroom + flex room, 3-bath home is ideal for professionals, first time home buyers or young families looking for a vibrant lifestyle close to schools, parks, shops, and all the amenities you need. Step inside and be greeted by an airy, open-concept main level showcasing a chef’s kitchen with custom woodwork, quartz countertops, KitchenAid appliances, and durable, stylish vinyl flooring. The flex room on this level easily adapts as a home office, den, playroom, gym, or even a fourth bedroom — whatever suits your lifestyle. Upstairs, retreat to a spacious primary suite with a walk-thru closet and spa-like ensuite. Two additional bedrooms are perfect for kids, guests, or creative spaces. The rooftop patio will quickly become your go-to for entertaining or relaxing with its sweeping city and mountain views. A tandem garage with extra storage and a rear-access door offers the practicality you need. With its close proximity to great schools and downtown conveniences, this home is perfect for those who want a stylish, low-maintenance lifestyle without compromising on space or comfort. Developer pricing — don’t miss out. Ask about the GST exemption for first-time home buyers and the Property Transfer Tax exemption to maximize your savings on this brand-new home. Book your private showing today! (id:60329)
RE/MAX Vernon
2508 Stoney Drive
Kamloops, British Columbia
Uhm… YES PLEASE!! If lake life has been calling your name, consider this your official invitation. Welcome to your cozy cabin right on the water’s edge of stunning Paul Lake - just a quick cruise from Kamloops, BC. This heavily renovated home is ready to make your lakefront living dreams come true, and yes, you really can see the lake from bed! Wake up to views, sunshine, and hummingbirds, then sip your coffee on your massive private deck while the water sparkles in front of you. With just under an acre of land - INCLUDING bonus land across the road for your wildest future plans. This gem offers room to play, plant, park, and unwind. Here’s what makes this place shine: •Lakefront with your own dock (canoe, kayak, cannonball—your choice) •Bonus land across the road for potential development or just extra elbow room •2 sheds (one lakeside, one up top for gear galore) •Greenhouse + fenced garden area - grow your own lakeside produce •Dog pen for your furry sidekick •Dry creek landscaping & mature trees = privacy and peace •Ample parking + cul-de-sac location = no stress, no traffic •Family-friendly neighbourhood with lovely neighbours •Deck goals: large, private, and overlooking Paul Lake •Update perks: new appliances, new decks, new roof, new insulation, and a cozy-chic design that feels like a hug, wood composite siding, high R-value insulation, fenced garden area, and updated everything in between •Even the hummingbirds agree—it’s a vibe. So go ahead—make that move, grab the lake life, and start every day with a view worth framing. Showings are booking fast… this one won’t wait! (id:60329)
Exp Realty (Kamloops)
115 Red Willow Ave
Tumbler Ridge, British Columbia
This fully prepped residential lot is ready for building. It includes the building plans, a geotech report, and the site prep is 100% complete. All services located and at the lot line. Included are custom architectural, structural, and mechanical plans for an 1,150 sq ft two-storey 3 bedroom timber frame home, ready for permit application—these represent over $25,000 in value. The home is designed for northern climates, peak energy performance and it's fire resistant. •Walls: R-value 40+, Roof: R-value 60+ •Passive-style sealed envelope •Fire-smart metal siding/metal roof and rock garden perimeter Perfect for first-time buyers, newly retired, or downsizing. Quiet paved street, close to parks, recreation, and schools. Building blue prints can be bought at an added price from the seller. (id:60329)
Royal LePage Aspire - Dc
683 Deans Drive
Kelowna, British Columbia
No GST | Legal Suite | Lake, Mountain & City Views | New Home Warranty | Quick Possession | This beautiful 2021 built home in the sought-after Lone Pine Estates is a true showstopper. With over 3,875 sq. ft. of well-designed living space, this 6 bedroom, 4 bathroom home offers amazing views, a flexible layout, and high-quality finishes throughout. The home features high ceilings along with large transom windows, creating a bright, open feel and allowing even more natural light to fill the space. Warm wood accents add charm throughout, and the exterior boasts stacked stone detailing and stucco siding for excellent curb appeal and low maintenance. A butler’s pantry with a second fridge adds convenience, while a security system with cameras provides peace of mind. The upper floor includes three spacious bedrooms and two full bathrooms, including a large and private primary bedroom. You'll love the two front balconies with stunning southwest views of the lake, mountains, and city. A third balcony at the back of the home is perfect for relaxing or entertaining. The main floor features a fourth bedroom, a full bathroom, and a second living area with a wet bar, ideal for aging parents, growing kids, or guests seeking privacy. Also on the main level is a legal 2 bedroom, 1 bathroom suite with a separate entrance and its own laundry. Currently rented for $2,000/month, it's a fantastic mortgage helper or space for extended family. 7 mins to golf, 10 minutes to shopping, 13 minutes to UBC Okanagan, 40 minutes to Big White. (id:60329)
Oakwyn Realty Okanagan
3907 26 Street Unit# 1
Vernon, British Columbia
This exceptional NEW end-unit townhome in the heart of Vernon offers the perfect balance of modern luxury and urban convenience — just minutes from downtown, schools, parks, and Vernon’s recreation centre. Designed for professionals, young families, or first-time buyers, this thoughtfully built home features 3 spacious bedrooms + a versatile flex room and 3 beautiful bathrooms. The airy, open-concept main level features a chef’s kitchen with custom woodwork, quartz countertops, and stainless steel KitchenAid appliances — perfect for everyday meals and entertaining guests. The flex room on this level easily transforms into a bright home office, gym, playroom, or guest space, making this home as practical as it is stylish. Upstairs, you’ll find a primary suite with a huge walk-thru closet and a spa-like ensuite with dual vanities, plus 2 additional bedrooms and a full bath. Your private rooftop patio is an entertainer’s dream — unwind while you take in panoramic city and mountain views. With its energy-efficient design built to Step Code 3, you’ll enjoy lower utility bills, and a spacious tandem garage offers ample parking and extra storage. This modern home is truly one of a kind — close to everything that makes Vernon a great place to live. Developer pricing — don’t miss out. Book your private showing today. Ask about the GST exemption for first-time home buyers and the Property Transfer Tax exemption to maximize your savings on this brand-new home! (id:60329)
RE/MAX Vernon
3907 26 Street Unit# 3
Vernon, British Columbia
This exceptional NEW bright end-unit townhome in the heart of Vernon is designed for modern living and urban convenience — just minutes from downtown, parks, schools, and Vernon’s recreation centre. Perfect for first-time home buyers, professionals, and young families, this thoughtfully built home offers three spacious bedrooms + a versatile flex room and three beautifully appointed bathrooms. The bright, open-concept main level features a chef’s kitchen with custom woodwork, quartz countertops, and stainless steel KitchenAid appliances — ideal for casual family meals or entertaining friends. The flex room on this level is perfect for a home office, gym, playroom, or guest space. Upstairs, the primary suite will impress with its huge walk-in closet and spa-like ensuite with dual vanities — a true retreat. Two additional bedrooms and a full bath provide ample space for kids, guests, or hobbies. Your private rooftop patio is perfect for relaxing or entertaining while soaking in the sweeping city and mountain views. With its energy-efficient design built to Step Code 3, you’ll enjoy lower utility bills, and a spacious tandem garage offers parking for two and extra storage. This one-of-a-kind home is close to everything Vernon has to offer — and is move-in ready. Developer pricing — don’t miss out. Book your private showing today! First-time home buyers, ask about the GST exemption and Property Transfer Tax exemption to maximize your savings on this brand-new home! (id:60329)
RE/MAX Vernon
1030 11th Avenue N
Creston, British Columbia
Beautiful 6 bedroom, 3 bathroom home with an attached garage in a great neighbourhood. The main floor has 3 bedrooms and 2 bathrooms including primary with full ensuite/laundry, living room with gas fireplace, dining area and a kitchen big enough to dance in! Downstairs there is a family room, 3 more bedrooms, bathroom, laundry, sauna, canning room and separate entry. Outside there is RV parking, a fenced yard, covered porch, raised garden beds and the attached garage has its own heat pump providing heat and AC. Recent updates include new furnace, dishwasher, main floor laundry and a completely renovated bathroom downstairs. This home is very efficient, has a great layout for your growing family and offers plenty of options. More pictures of the basement coming soon. Contact your agent for a showing today! (id:60329)
2 Percent Realty Kootenay Inc.
5309 Hillside Avenue Nw
Chetwynd, British Columbia
Welcome to your private executive retreat. Impeccably crafted 2820 sq ft., two-story with full basement on 1.22 acres fenced lot at the end of a tranquil no thru street. Premium materials and thoughtful design marry functionality with high-end style throughout. Grand vaulted ceiling in the formal living and dining area, illuminated by an abundance of natural light. Chef’s kitchen finished with quartz countertops, soft-close cabinetry, slide outs and top-tier stainless appliances. Inviting family room anchored by a gas fireplace & perfect placed windows. Three heated porcelain tile bathrooms, providing spa-like warmth. Two sets of garden doors opening onto an 11' by 37’ deck, framed by smoked-glass railings; ideal for al fresco entertaining. 4 spacious bedrooms, each appointed with triple-pane windows. Primary suite generous proportions with 4-piece ensuite, stand-alone shower, soaker tub and corner windows. Fully finished walk-out basement offering space for gym or media room with access to a paved stone covered patio. Durable Hardy siding with energy-efficient triple-pane windows for superior insulation and curb appeal. Attached two car garage with direct entry and a paving-stone driveway, ensuring both style and practicality. Professionally landscaped grounds with mature plantings, manicured lawn, firepit area and integrated irrigation system. This exceptional property exemplifies luxury and comfort while enjoying the privacy of acreage living with the convenience of town. (id:60329)
Royal LePage Aspire - Dc
305 Deer Park Avenue
Kimberley, British Columbia
Updated creekside mountain home with 2 bedrooms, 2 bathrooms, a detached garage and lots of room to expand. The main floor is full of charm with new wood stove, family room, dining area, kitchen with island, pantry, full bathroom and mud room with laundry. Upstairs you will find an expanded primary bedroom, second bedroom and full bathroom. As a bonus, the basement is over 900 sq ft, has a functioning bathroom and framing in place for a bedroom, kitchen area and rec room. Outside you can sit next to the creek while soaking in the hot tub after a long day on the hill or golf course. Directly across from the Platzyl, this property is perfectly placed if you are looking for a home in the heart of Kimberley. Important updates include plumbing, electrical and the roof. Contact your agent for a showing today! (id:60329)
2 Percent Realty Kootenay Inc.
4812 Lakeshore Place
Kelowna, British Columbia
This is the one you've been waiting for! Welcome to the Upper Missions most exceptional and rare offerings — a nearly 6,700 sq ft custom residence set on a pristine ½ acre lot with lake views, privacy, and a lifestyle that feels more like a resort than a home. Thoughtfully renovated over the years, this estate blends luxury with modern design & bold character. Designed for discerning buyers who value space, style, and indoor-outdoor living, this 6-bedroom, 7-bathroom home offers a flexible layout where almost every bedroom enjoys its own ensuite—ideal for hosting guests or accommodating families. The In-law suite adds convenience and privacy. Soak in the Okanagan lifestyle from your resort-caliber backyard featuring a pool, hot tub, syn lawn, and a fire pit area surrounded by a waterfall stream—a showpiece setting for both quiet evenings and elegant entertaining. The expansive patio and open-concept living areas flow effortlessly from indoors to out. Car enthusiasts will appreciate the triple garage with attached workshop, plus space for the RV & boat. Inside, a fully updated chefs kitchen, bar, multiple living rooms and games room create the perfect atmosphere for entertaining, while the home’s rock-and-roll edge add an unmistakable sense of personality & flair. Ideally located in a prestigious pocket of Upper Mission, you’ll enjoy privacy without sacrificing proximity—just mins from the Okanagan Lake, schools and daily shopping. This is more than a home—it’s an experience. (id:60329)
Vantage West Realty Inc.
5200 Dallas Drive Unit# 27
Kamloops, British Columbia
Welcome to this lovely and well kept 3-bedroom + den, 2-bathroom home located in the heart of Dallas — where comfort, convenience, and modern living come together seamlessly. The main level features a bright, open-concept kitchen, living and dining area perfect for everyday living and entertaining. The primary bedroom offers a spacious walk-in closet and a private ensuite, complemented by a second bedroom, full main bath and convenient main-floor laundry. Step outside from the living room to enjoy your morning coffee on the private back patio and walk straight in from the garage into the kitchen. Downstairs, you'll find a large rec room perfect for entertainment or an at home gym, a bedroom, den (could become 4th bedroom), storage room and the basement is roughed in for a third bathroom. Brand new air conditioner and solar panels installed in 2022. Single car garage and two parking spaces out front of the home. Perfectly situated just 15 minutes from Downtown Kamloops, this home offers easy access to everything you need including restaurants, hiking trails, grocery stores, schools and easy highway access! With an onsite playground just steps away, it’s an ideal spot for families. Don’t miss your chance to view this lovely home! Contact us today to schedule your private showing. (id:60329)
Century 21 Assurance Realty Ltd.
75 Martin Street Unit# 1405
Penticton, British Columbia
Welcome to Lakeshore Towers, where upscale living meets unbeatable convenience in the heart of downtown Penticton. This stunning 868 sq. ft. 1-bed plus den, 1-bath condo offers a luxurious lifestyle with world-class amenities. It’s located just steps from Lake Okanagan, top restaurants, and boutique shopping. Inside, you’ll find a spacious and well-designed layout featuring a versatile den that’s perfect for a home office or guest space. Modern finishes and an open-concept design make this home both stylish and functional. Enjoy beautiful views of Skaha Lake, bringing an extra layer of serenity to your everyday living. The unit also includes a private wine storage locker, a regular storage locker, and secure underground parking, offering both comfort and peace of mind. Residents of Lakeshore Towers enjoy access to a full suite of exceptional amenities, including an outdoor pool and hot tub, fully equipped gyms, a sauna, games room, putting green, and social rooms ideal for entertaining or connecting with neighbours. Affordable guest suites are also available to rent, providing convenience and privacy for your visitors. This prime location puts you within walking distance to all of downtown Penticton’s top attractions and just a short drive from the renowned Naramata wine region, making it a perfect choice for wine lovers and outdoor enthusiasts. Don’t miss this opportunity to own a piece of Penticton’s premier lakeside lifestyle. Book your private showing today! (id:60329)
Engel & Volkers Okanagan
1160 16 Avenue Se Lot# 12
Salmon Arm, British Columbia
Another gorgeous lake view home built by Vickerson Construction. This brand-new home is meticulously crafted with a keen eye for detail and an emphasis on luxurious living. Here's a glimpse of what this extraordinary property offers: Enjoy quartz countertops and custom-built cabinets in the spacious kitchen complete with a walk-in pantry. A three-bedroom main floor with laundry on the same level is perfect for a family. The ensuite bathroom features a tile walk-in shower, a soaker tub with a view, and heated tile flooring for ultimate comfort. A fourth bedroom, rec room and the potential for a future suite on the lower level provide terrific flexibility. This meticulously crafted home offers one of the most magnificent views of the lake. Don't miss your chance to make this extraordinary new home yours. Come be a part of Sunset Ridge, one of Salmon Arm's most spectacular view subdivisions. (id:60329)
Homelife Salmon Arm Realty.com
1675 Stayman Road
Kelowna, British Columbia
First Time on the Market – Beautifully Updated Family Home with Suite Potential! Tucked away on a quiet street in a family-friendly neighbourhood, this lovingly maintained 4-bedroom, 3-bathroom home is being offered for sale for the first time and is truly move-in ready. With thoughtful updates throughout and a flexible layout ideal for growing families, this property offers comfort, space, and excellent value. The bright and airy main floor features an open-concept design perfect for everyday living and entertaining. The renovated kitchen (2019) includes modern cabinetry, ample counter space, and flows seamlessly into the dining and living areas. Step out onto the Duradek-covered patio (2019) and enjoy outdoor dining while overlooking the fully fenced, flat backyard—spacious enough to add a pool! One of the home’s highlights is the enclosed sunroom, offering a cozy space to unwind and enjoy the spectacular Okanagan sunsets throughout the year. The main level also includes two bedrooms, including a primary bedroom with a brand-new ensuite (2024) and a stylishly updated main bathroom (2019). Downstairs, you’ll find two more bedrooms, a fully renovated 3-piece bathroom (2024), and a large rec room with new flooring and fresh paint (2024). With its separate entrance, the lower level offers great suite potential—ideal for extended family, guests, or an income helper. HWT (2024) (id:60329)
Coldwell Banker Horizon Realty
1121 16 Avenue Se
Salmon Arm, British Columbia
Stunning lakeview from this brand new Rancher with a daylight basement in Sunset Ridge, offers an exceptional living experience with breathtaking lake view. With 2,600 finished square feet of thoughtfully designed space, with 3 bedrooms plus den 3 bathrooms, this home provides the perfect blend of comfort and style. The open-concept layout features spacious living areas, allowing for seamless entertaining and everyday relaxation. Large windows throughout the home flood the space with natural light, highlighting the stunning lake view. The home also boasts a full, partially finished daylight basement with in floor heat, recreation room and additional bedroom and spacious unfinished area with the potential for a legal suite, this basement offers so many possibilities whether you're looking for extra living space, rental income, or a private guest suite. Set on a spacious .24-acre lot, this property gives you ample outdoor space to enjoy a pool, or a shop or to sit and enjoy this amazing setting. The location in Sunset Ridge is ideal, offering both tranquility and easy access to local amenities, outdoor recreation, and schools. Whether you are looking to downsize, or upsize, this home is a must-see. Don't miss the chance to own this beautiful property with amazing views and endless possibilities. Contact us today to schedule a tour and experience everything this home has to offer! (id:60329)
Homelife Salmon Arm Realty.com
348 Hollyburn Drive
Kamloops, British Columbia
Great value in this half duplex in Sahali with no strata fees and your own yard! Step inside and you’ll find an entryway with lots of room to take shoes and coats off. Head upstairs to the main floor and you will find a beautifully renovated new kitchen with tons of cupboard space, movable butcher block island, shaker-style cabinets, and stainless-steel appliances. The kitchen opens up to the dining and living area which features a new gas fireplace. Down the hall is a nicely renovated 4pc bathroom and 3 bedrooms including the primary bedroom. The 3rd bedroom currently functions as a walk-in closet and offers access out to the large back deck and yard below. The yard is fully fenced and a great size for kids and pets to play. Low maintenance landscaping has been added and there is also lots of potential to finish the space for your exact needs. The basement offers a bedroom, 3 piece bathroom, rec room, and laundry/utility room with new furnace and extra storage space. The basement door heads out to your carport and driveway for all your parking needs. This home is perfect for first time buyers or young families looking to get into a fantastic neighbourhood close to shopping, hiking trails, Albert McGowan Park, and schools. (id:60329)
Century 21 Assurance Realty Ltd.
1401 21 Street Ne
Salmon Arm, British Columbia
Another incredible new LAKEVIEW home by Perfection Builders. This home will offer 2,556 finished square feet, including a fully finished 2 bedroom suite. Upstairs features a spacious open-concept living area with a gas fireplace, vinyl plank flooring, 9' ceilings and a custom kitchen. A full primary suite with walk-in closet and deluxe ensuite bathroom plus additional 2 bedrooms, laundry and bathroom. The main floor features a den and bathroom plus a fully self-contained legal 2-bedroom suite with a private entrance and laundry. Central A/C, fully landscaped with a fenced back yard. Spacious 0.12-acre lot in a central location next door to an elementary school. Brand new home offers the comfort of 10-year new home warranty. (id:60329)
Homelife Salmon Arm Realty.com

