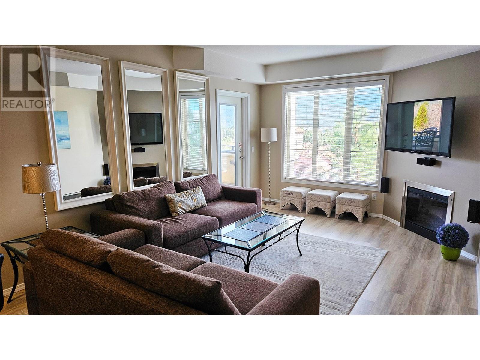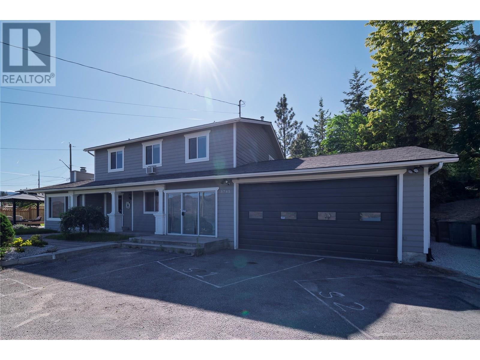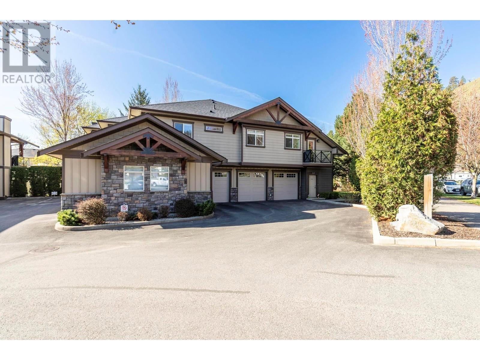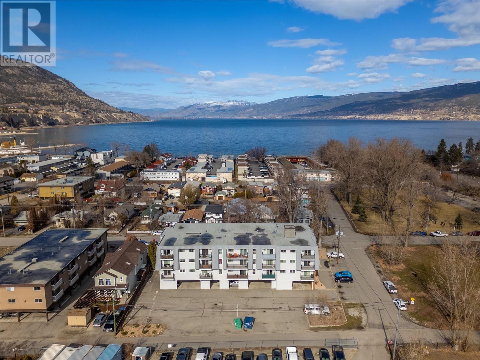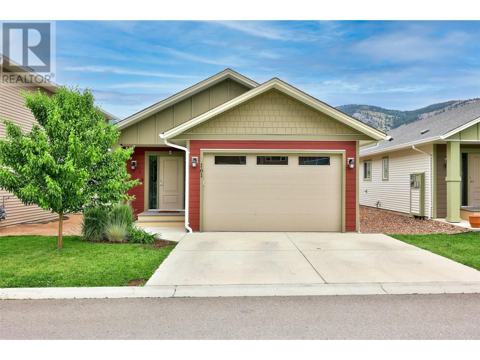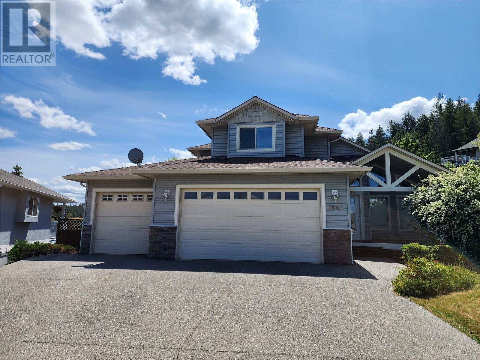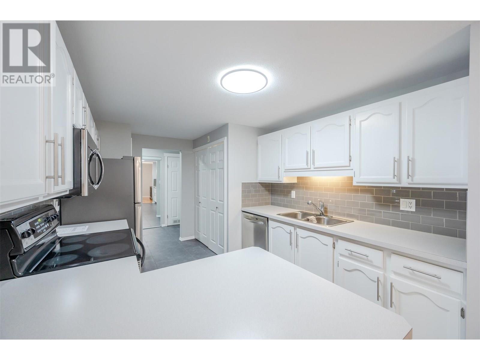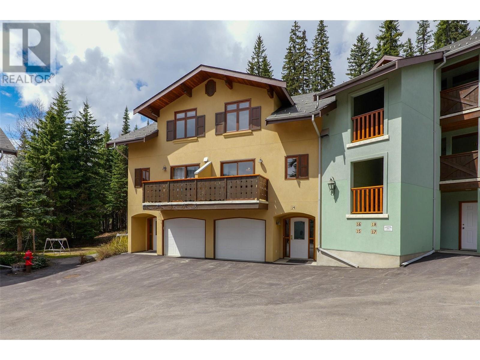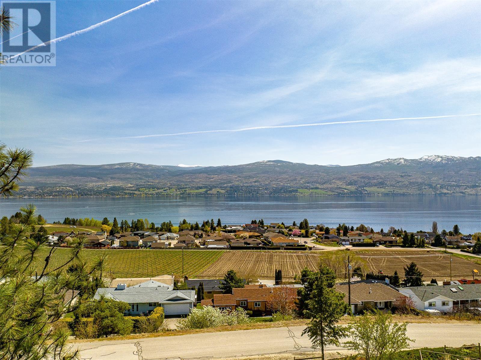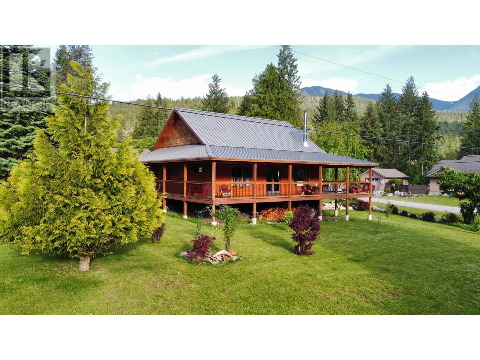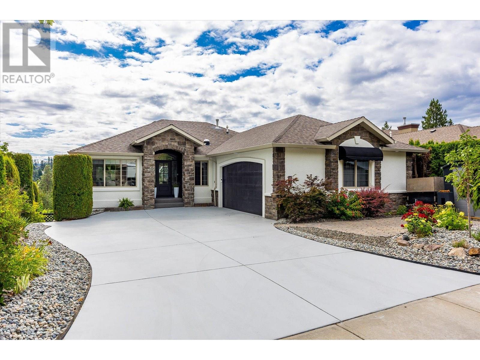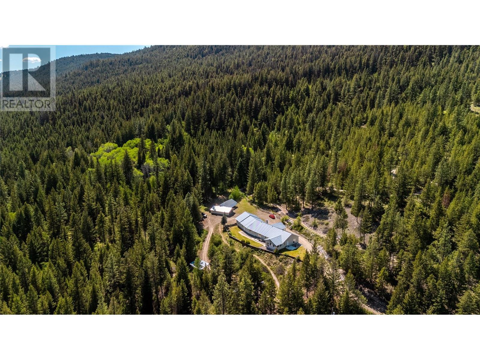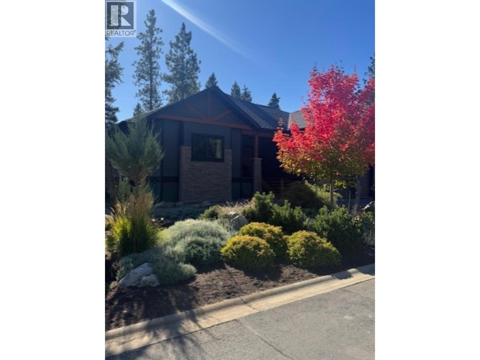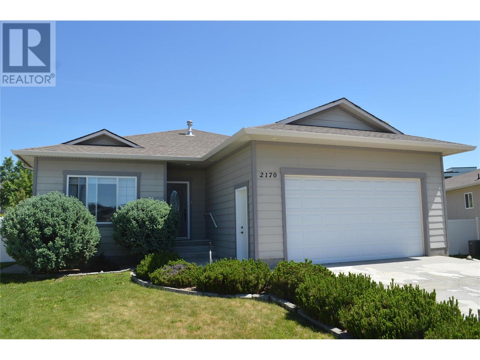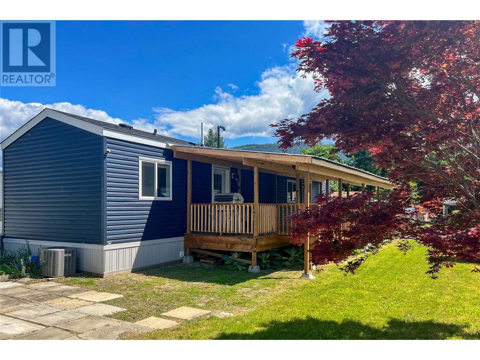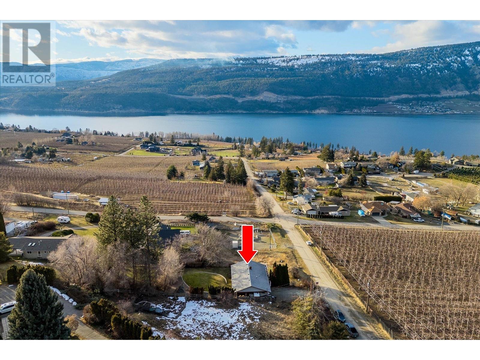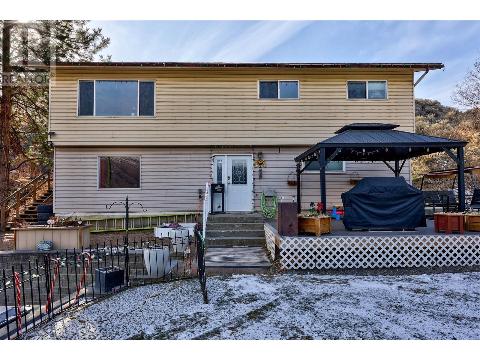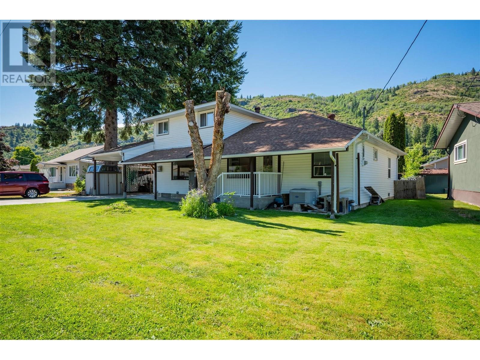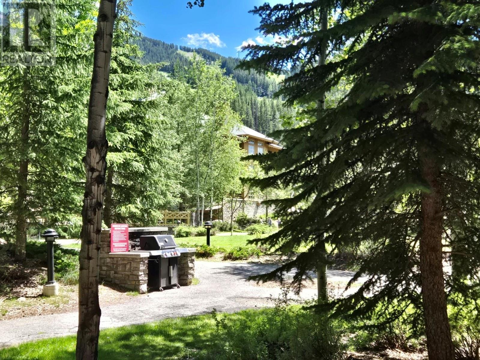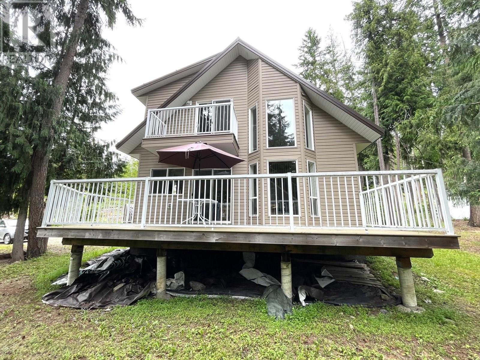1873 Country Club Drive Unit# 2322
Kelowna, British Columbia
••Stylish Corner Condo & Best Value in Kelowna’s Coveted University District:•• - Strata Fee Bonus Offer: Act on or before July 15, 2025 and receive a credit equal to 6 current strata payments a 5K value ! * Ask for Details. Located in the heart of Kelowna’s sought-after University District, this private 3-bedroom, 2-bathroom corner unit offers 1,265 square feet of spacious, resort-style living. Just steps away from the world-class Quail and Bear golf courses and just minutes from the University of British Columbia Okanagan campus, this home is perfectly positioned for both homeowners and investors seeking rental opportunities. This is the perfect unit for UBCO students with the ability to have roommates pay your mortgage! Designed with a thoughtful open-concept layout, this condo is ideal for comfortable living and entertaining. Your private patio provides sweeping views of the tranquil Ellison Valley, bathing in the morning sun—a serene spot for your coffee or a relaxing retreat. Pinnacle Pointe elevates your lifestyle with exceptional amenities, including a sparkling outdoor pool, rejuvenating spa, fitness center, and expansive green spaces. For nature enthusiasts, local hiking and walking trails and bus stop are just minutes away, and nearby amenities are easily accessible for your convenience. This is one of the best value properties in the area—don’t miss this incredible opportunity! (id:60329)
Royal LePage Kelowna
140 Asher Road Unit# 406
Kelowna, British Columbia
Live effortlessly in this meticulously maintained, top-floor condo in Rutland! Enjoy ultimate convenience with Willow Park Centre & Plaza 33 just a 10-minute walk for all your shopping, grocery, dining, and cafe needs. This spacious 2-bed, 2-bath unit offers a serene retreat. Its open-concept layout, bathed in natural light, is perfect for entertaining. The well-appointed kitchen with a sit-at counter flows into the dining room and cozy living room, complete with an electric fireplace for that warm ambiance during the cooler months. Step onto your private covered deck to savor morning sun & mountain views all year round. The split bedroom floor plan ensures privacy, ideal for students, young families, or downsizers. The primary bedroom boasts a 4-piece ensuite, and the second bedroom has a semi-ensuite. This unit includes a full-sized washer/dryer, A/C, and ample storage. Building amenities enhance living with a workout room, media room, and a guest suite for rent all just one floor down on the 3rd level. Plus, enjoy the lobby sitting and reading area, private outdoor gazebo, dedicated underground parking, and a storage unit in the garage. With easy access to UBCO, Kelowna Airport, Big White, and downtown Kelowna, you're perfectly positioned to enjoy the Okanagan. This is a smart investment and a wonderful place to call home. Please note, no dogs and no short-term rentals. (id:60329)
Century 21 Assurance Realty Ltd
3745 Shaw Road
Peachland, British Columbia
Welcome to this immaculate two-storey home located in a quiet, family-friendly neighborhood in Peachland, offering beautiful lake, mountain, and valley views. Just under 10 minutes to West Kelowna’s city centre, including City Hall, Johnson Bentley Memorial Aquatic Centre, shops, restaurants, and more. This spacious and functional home features 5 bedrooms (or 4 plus an office), 4 bathrooms, and plenty of room for the whole family. The flexible layout even allows for a separate suite—ideal for guests, extended family, or extra income. The main level boasts large windows that capture the peaceful scenery, a formal dining area, and a cozy living room with a gas fireplace. Step outside to a private patio and gazebo, perfect for outdoor entertaining or relaxing evenings. With fresh exterior updates, new flooring, a new irrigation system, a two-car garage, and a spacious driveway, this home is truly move-in ready. Enjoy the perfect blend of quiet Okanagan living with easy access to West Kelowna amenities. Whether you're raising a family or simply looking for more space and comfort, this property is a must-see! Schedule your showing today—your Peachland dream home awaits! (id:60329)
Oakwyn Realty Okanagan-Letnick Estates
2484 Sunrise Boulevard
Blind Bay, British Columbia
2484 Sunrise Blvd, if it sounds like an address out of a movie, then that’s because it could be. Picturesque, and perfectly located. Not only are you literally just steps away from the great community beach access at Pebble Beach and nearby Sandy Beach, but you’re also within walking distance of Bayside Marina, which features a boat launch, moorage, a fantastic restaurant, and more. Beyond this incredible neighborhood and location you’ll fall in love with, the property offers even more. Rare half-acre lot with views of the lake, bay, and mountains and all-day sun exposure, making the backyard lakeview pool a refreshing alternative to the lake on those hot days. Because dragging the margarita machine to the lake is hard when you can just have margaritas by the pool. The home has had wonderful recent updates while still preserving its 2 Craftsman-style floor-to-ceiling rock fireplaces. With 4 bedrooms, 3 bathrooms, and two kitchens, the layout is ideal for hosting guests or accommodating in-laws with extra space downstairs. The fully renovated upstairs kitchen features Renaissance cabinets, an oversized quartz island, brand-new appliances, and a stunning view of the pool and lake from the kitchen window. This is the home that perfectly matches the new Shu lifestyle you’ve been dreaming of, complete with a triple garage and a large, flat, paved driveway that gives you all the space you need to bring or collect the toys that make lakeside living. Check out the 3D tour and video. (id:60329)
Fair Realty (Sorrento)
1640 Ufton Court Unit# 212
Kelowna, British Columbia
•• Exceptional Value in the Heart of Kelowna – Priced Below Market! •• Here’s your once-in-a-lifetime opportunity to break into the Kelowna real estate market with this •affordable 1-bedroom, 1-bathroom condo •offered well below market value. Whether you're a first-time buyer looking to •stop renting or an investor seeking •instant equity, this is the perfect chance to secure a foothold in one of BC’s most dynamic cities. This unit offers • incredible potential with a little TLC. Customize it to your taste and enjoy the rewards of sweat equity in a rapidly growing neighborhood. • • Prime Location Highlights: •Steps from the • $240 million soon to be Parkinson Recreation Centre redevelopment •Minutes to Kelowna’s thriving • tech district, the • Apple Bowl, and • downtown core •Close to shopping, transit, restaurants, • Orchard Park Mall and all major amenities •Easy access to the • Okanagan Rail Trail, hiking paths, and outdoor recreation • • Why This Unit Stands Out: •Priced to sell significantly below comparable listings •Ideal for buyers seeking renovation potential and long-term value •Strong upside in a • high-demand rental and resale area Don’t miss this rare opportunity to own in a central location with massive future upside. With construction booming and the neighborhood evolving, this is your chance to get in early and build equity fast. •• Schedule your private viewing today—this opportunity won’t last! (id:60329)
Royal LePage Kelowna
1965 Pandosy Street Unit# 108
Kelowna, British Columbia
PRICED TO SELL – Updated 1-Bedroom in Prime Pandosy Location! •This is your chance to own a beautifully updated 1-bedroom, 2-bathroom condo in one of Kelowna’s most walkable and desirable neighborhoods—just steps from KGH, downtown, beaches, and transit. •Freshly painted with new blinds, upgraded stainless steel appliances, and in-suite laundry, this move-in-ready unit offers unbeatable value for homeowners and investors alike. With low strata fees, a pet-friendly policy (yes, large dogs allowed!), and a smoke-free, pet-free history, this home checks all the boxes. •Spacious 648 SqFt Layout 2 Bathrooms – rare for a 1-bedroom! Walk to Kelowna General Hospital, shops, restaurants & the lake Perfect for first-time buyers, downsizers, or rental investors Includes 1 parking stall •Investor Alert: Prime location for medical professionals or students—strong rental demand year-round. Don’t wait this one won’t last! Book your private showing today. (id:60329)
Royal LePage Kelowna
654 Cook Road Unit# 427
Kelowna, British Columbia
Welcome to this beautifully maintained 4th-floor condo in the highly sought-after Playa Del Sol complex. Featuring 2 bedrooms (1 bedroom + den used as a second bedroom) and 2 bathrooms, this bright and spacious unit offers comfort and convenience both inside and out. Inside, you’ll find a well-kept kitchen with quality countertops, a dishwasher, and an open-concept living area with ample in-suite storage. Step outside to your private balcony overlooking the peaceful main courtyard, the perfect spot to relax after a day at the beach. Enjoy secure underground parking and take full advantage of Playa Del Sol’s incredible amenities: an outdoor pool, hot tub, sauna, fitness centre, and several common areas designed for socializing and relaxation. Located in the heart of the Lower Mission, you're just steps away from Okanagan Lake, Rotary Beach, Lakeshore Boat Launch, Aqua Boat Club, restaurants, coffee shops, and shopping. Opportunities like this don’t come often—don’t miss your chance to own a piece of Kelowna paradise! (id:60329)
Oakwyn Realty Okanagan-Letnick Estates
3661 Princeton Summerland Road Unit# Lot 1
Princeton, British Columbia
This charming little gem is not visible from the main road. It's a sweet surprise to turn into the driveway and see it tucked right beside a trickling creek on a private 5 acres, it's priced to sell! It's such a perfect get-away for weekend tranquillity or surrounded by trails and lakes for the outdoors enthusiast and family. Store RV's, Quads, Toys, Boats and Vehicles in the Big Beautiful 30x32 new garage/shop with 220 power, engineered for a future residence on top. It's a ""must see"". Expecting this to sell very fast because it's priced so far below the assessed value. If you snooze,... (well, you know how it goes) (id:60329)
Royal LePage Locations West
511 Yates Road Unit# 227
Kelowna, British Columbia
Welcome to this beautifully updated 2-bedroom, 2-bathroom end-unit townhome with 2 parking spots in sought-after Glenmore! Offering 1,200 sq. ft. of bright and open living space, this home is perfect for families, pet owners, or anyone looking for a stylish and low-maintenance lifestyle. The open-concept kitchen features granite countertops, maple cabinets, and an eat-in bar, seamlessly flowing into the spacious living room with an electric fireplace. There’s even room for a home office in the living room, making it a versatile space that adapts to your lifestyle. The primary bedroom boasts its own ensuite, while the second bedroom is ideal for guests, kids, or an additional office. Enjoy efficient central heating and cooling, helping you keep costs down. Step outside and take in stunning mountain views from your front deck—the perfect spot for morning coffee or evening unwinding. The yard and green space provide plenty of room for kids and pets to play, and with no size restrictions on pets, this complex is truly pet-friendly! Parking is a breeze with a detached single garage and an additional outdoor stall. Plus, benefit from super low strata fees in a prime location, right next to Watson Road Elementary School and just minutes from shopping, dining, parks, and all essential amenities. Recent updates include new vinyl plank flooring, a new refrigerator, and a new hot water tank. No neighbors below. Don’t miss out on this incredible opportunity to live in Glenmore! (id:60329)
Royal LePage Kelowna
5812 Beech Road
Merritt, British Columbia
Tucked between the natural landscape of Merritt and Mamette Lake, this private 2.34-acre retreat offers a blend of seclusion, modern comfort, and everyday adventure. Step inside to discover timeless quality in this walkout rancher, with original hardwood floors, in-floor heating in all bathrooms, and thoughtful updates throughout. Built by Mettler Homes, the craftsmanship shines in every detail—from the new built-in laundry storage to the beautifully designed new kitchen by Princeton Cabinets, the heart of the home where form meets function. The spacious primary suite invites you to unwind with direct sundeck access and a spa-like ensuite featuring a soaker tub. The main and lower levels are kept cozy with a wood stove, while air conditioning ensures comfort on hot summer days. The lower level fully finished and pre-plumbed for a guest suite. Life here extends well beyond the walls. Start your mornings with coffee on the expansive deck, overlooking sweeping panoramic views. Spend evenings under the stars by the fire pit, while kids enjoy the zipline. The fully fenced property is packed with extras: a powered chicken coop and garden shed, delightful gardens, a new wood shack, a spacious Quonset for hobbies or storage, updated exterior lighting, and even a rooftop sprinkler system for added safety and peace of mind. If you're looking for a peaceful lifestyle in nature without sacrificing comfort, this is where adventure meets serenity, and every day feels like a getaway. (id:60329)
RE/MAX Orchard Country
922 Dynes Avenue Unit# 301
Penticton, British Columbia
CLICK VIDEO. Live the ultimate Okanagan lifestyle in this fully furnished 2-bedroom, 1-bath condo, just steps from Okanagan Lake and Beach. Located in the heart of convenience, this move-in-ready home offers easy access to everything you need! Enjoy world-class entertainment at the South Okanagan Event Centre and Trade & Convention Centre, both just moments away. Stay active with the Community Centre’s swimming pool, gym, and various programs, plus tennis courts right across the building. Dine and unwind at the many restaurants and bars nearby. With a turnkey setup, this condo is perfect for a primary home, vacation retreat, or investment property. Just pack your bags and move in! No age restrictions and rentals allowed! Schedule your viewing today! 250-488-9339 (id:60329)
Exp Realty
8800 Dallas Drive Unit# 161
Kamloops, British Columbia
Impeccably crafted single-family home in The Burrows, located in the charming Bareland strata of Campbell Creek. Only a short 15-minute drive from bustling downtown Kamloops, this newly built residence boasts a contemporary open concept design with a sleek kitchen featuring quartz countertops and a spacious island. The luxurious master bedroom includes a full ensuite with double sinks and a walk-in closet, while the versatile second bedroom can serve as a guest room or functional home office. Additional features such as a fenced yard, garage, and access to the park and green space with pickleball courts in Phase II elevate the property. The fully finished basement adds a third bathroom, expansive family space, and an extra bedroom. With an impressive Step Code 3 energy efficiency rating, this pet-friendly home is primed for your personal touch and immediate move-in. (id:60329)
Coldwell Banker Executives Realty (Kamloops)
501 Nanaimo Avenue E
Penticton, British Columbia
CLICK VIDEO. PRICED TO SELL! Below assessed value! Stunning Lakeview Home in the highly sought out area of Uplands, Penticton! This exquisite home over 4,000 square feet, located on an expansive 0.356-acre lot and 3 parcels of land, offers unparalleled luxury and breathtaking lake views. Designed for comfort and elegance, this home features 4 spacious bedrooms & 4 baths, including a lavish 5-piece en-suite that has a steam room, a jetted bath tub and heated floors. As you step inside, you’ll be greeted by the warmth of beechwood flooring taking you to the gourmet kitchen where you’ll enjoy sleek quartz countertops, a stone double sink, 2 garages for your appliances and plenty of storage. The great room impresses with 18-foot ceilings and expansive windows framing stunning lake views. The master bedroom boasts rich black cherry hardwood flooring, creating a serene and sophisticated retreat. In law suite? The basement with a separate entrance, offers potential for a private suite. Additional features include 3 gas fireplaces, intercom system, Telus fiber optics, RV parking and a 12-station irrigation system, hot water on demand, a built-in humidifier, a laundry chute, water sensors and more. A Telus alarm system with 3 cameras and 16 sensors ensures security. The beautiful & spacious backyard provides a perfect setting for outdoor entertaining, with ample space to add a swimming pool for those hot summer days. Call 250-488-9339 (id:60329)
Exp Realty
1925 Englemann Court
Kamloops, British Columbia
Strategically situated on a serene cul-de-sac, this meticulously crafted 2-storey residence boasts a chef's corner kitchen, vaulted ceilings, an open concept layout, and a plush master suite with a private deck. The second level includes two generously sized bedrooms and a loft space, providing ample room for relaxation. The fully finished basement offers a bedroom, a recreation room, and dual outdoor access points. Recent upgrades such as a new furnace, AC, Fridge and Dishwasher and others, enhance the home's functionality, while features like a triple car garage and electronic louvered pergola elevate the outdoor space. No carpets helps combat any allergies, this property promotes a healthy lifestyle. Perfectly located near Kamloops' upcoming Elementary School in 2026, this home presents a unique blend of luxury and practicality for all family sizes. R2 zoning at the end of a Cul De Sac say hello to this good buy. (id:60329)
Coldwell Banker Executives Realty (Kamloops)
1875 Country Club Drive Unit# 1202
Kelowna, British Columbia
FULLY FURNISHED and TURNKEY!! 3 LEGAL BEDROOMS!! SELLER WILLING TO PAY 1 YEAR OF STRATA FEES (put in offer)!! QUICK OCCUPANCY AVAILABLE!! With peaceful mountain views and walking distance to UBCO, this spacious 3-bedroom, 2-bathroom condo is perfectly situated at Pinnacle Point on the Okanagan Golf Club at Quail Ridge—one of Kelowna’s most desirable golf communities. Just two blocks from the clubhouse, this fully furnished unit features a bright open-concept kitchen, dining, and living space. The living room opens onto a large covered deck with a great view, perfect for relaxing or entertaining. The primary bedroom fits a king-sized bed and includes a full ensuite, while the two additional bedrooms offer flexibility for guests, roommates, or a home office. A walking trail to UBCO is just across the street, and a bus stop is right outside the building. Highly popular with students, long-term renters and owners alike, this property offers excellent investment potential. Building amenities include an outdoor pool, hot tub, fitness room, bike storage, secure underground parking, and ample street parking. Professionally managed and monitored by a security company, with pets allowed. Only five minutes to the airport, groceries, gas stations, restaurants, and more. Move-in ready and fully furnished—perfect for personal use or immediate rental. (id:60329)
Realty One Real Estate Ltd
Royal LePage Kelowna
272 Green Avenue W Unit# 208
Penticton, British Columbia
Low Strata Fee. Quick Possession. Great Neighbors. Quiet building. Close to shopping, restaurants, beach. This lovely, 2nd floor, west facing 2Bd 2Ba condo is impeccably clean, has hardwood and laminate floors through out and is freshly painted with some new appliances. Same owner since the property was built in 1990. With it's bright and airy atmosphere, the spacious living room, kitchen and dining area provides an excellent space for entertaining guests or enjoying friends and family time. Two good sized bedrooms with big closets and lots of natural light. The primary bedroom features a generous ensuite. A very large, glass enclosed balcony adds to year-round living space that's perfect for enjoying morning coffee or an evening beverage when the weather turns chilly. Amenities include social/games room, gym area, a garden plot, and RV Parking based on availability. It's a short walk to Skaha Lake, Walmart, pubs, restaurants and more! Don't miss out on this chance to make it yours! 55+ Quick possession available! No pets. (id:60329)
Royal LePage Locations West
181 Carr Crescent
Oliver, British Columbia
Welcome to acreage living in beautiful, pastoral Willowbrook. 15 minutes from Oliver yet a world apart, this unique 0.8 acre parcel presents a rare, affordable opportunity to fulfill your country lifestyle aspirations, with neighbours close but not too close, and with views that go on forever! The split level double door main entry leads up to the nearly 1,800 square foot finished main level boasting spacious living and dining rooms ideal for entertaining, flooded with natural light and featuring beautiful hardwood floors. The sunny, eat-in kitchen includes a generous pantry, walkout to the rear deck, and access to both a practical 2 piece powder room/laundry combination, and the stunning family room with vaulted, wood-clad ceiling, soaring wood burning fireplace, hardwood floors and second, sliding door walkout to the spacious rear deck. A king-sized primary bedroom, oversized principal bath, and two additional bedrooms with generous closets and hardwood floors complete the main level. The lower level of this spacious home presents the opportunity to double your living space. Framed but unfinished, this level features oversized, above grade windows, loads of storage, 2 separate exits to the rear and side yards, a 3 piece bath with shower, a wood stove, and the possibility to add up to 4 additional bedrooms and a huge recreation/games room space for your family. This parcel is fully fenced and gated. Measurements are approximate. Buyer to verify if important. (id:60329)
Royal LePage South Country
2932 Buckley Road Unit# 85
Sorrento, British Columbia
PRIME LOCATION BACKING ON GREENSPACE AND JUST STEPS AWAY FROM THE WATERFRONT PARK! Welcome to 55+ lakeside living at Sorrento Place on the Lake MHP! This 1997 Moduline Monarch II double-wide features a 30 x 13' carport, concrete driveway, and attached 13 x 13' heated workshop/storage room accessible from outside. Inside, this move-in ready 3 Bed / 2 Bath home boasts a bright open ""great room"" with skylight in the Kitchen & sliding door from the Dining Room to the deck which has a peek-a-boo lake view. The entire interior has undergone some transformation. There is new vinyl plank flooring in Kitchen, Dining, Living Room and Hallway. All three Bedrooms have received new carpet and fresh paint. Kitchen has updated cabinetry, countertops, subway tile and a farmhouse sink. Both the Main Bath (which has a skylight) & the Ensuite have been updated with trendy black faucets and accessories. In addition to this great living space, life at Sorrento Place means that you have access to the Clubhouse, Boat Launch, Dock, Waterfront Park, and Greenspace. And by access to Waterfront, we mean just a few steps from the end of the driveway across Lakeshore Drive as shown in Photo # 42! RV & Trailer storage is available for an additional cost. Pets allowed with restrictions. Easy access to the TCH to head out for golf, dinner, hiking, a winery tour, or any of the other amazing activities to be found in the area. Approximately 1/2 hour to Salmon Arm and just under an hour to Kamloops. (id:60329)
Fair Realty (Sorrento)
231 18th Avenue S
Cranbrook, British Columbia
Welcome to this 1996-built 3-bedroom, 1.5-bathroom home nestled in a central Cranbrook neighborhood. Enjoy the quaint bijou and cozy living space. The main floor features a L-style kitchen, dedicated dining area, and a bright living room with direct access to a spacious back deck—perfect for indoor-outdoor living. You'll also find a main floor bedroom, a 4-piece bathroom with laundry, and a covered front veranda to enjoy your morning coffee. Upstairs offers two bedrooms, including a primary with its own private balcony and a convenient 2-piece bathroom. The basement provides ample storage, an open rec space for your ideas, and a separate exterior entry. Outside, enjoy the fully fenced, low-maintenance yard with lush, mature landscaping, a detached garage with automatic openers, and rear alley access. Well cared for and close to schools, parks, and downtown amenities—this Cranbrook gem is ready to welcome you home. (id:60329)
Exp Realty
1742 Duncan Avenue E
Penticton, British Columbia
For more information, please click Brochure button. Family Home/Airbnb Compliant, private, resort-style living located in one of Penticton's most sought-after safe neighbourhoods. Elementary School walking distance. On bus route to close schools. Nicely updated 2-story, 4-bedroom, 3-full bath house with a gorgeous backyard & suite. Private, Resort living everyday. 3-bedroom main floor has been rented out short-term, cause of the pools. They are that great! The pools are all saltwater and include a saltwater swimming pool and a 14x10 ft Ocean Artic Spa swimspa, which is perfect for 6-12 people (valued at $37k). A saltwater pool is low maintenance, especially with the robot pool cleaner. You never have to vacuum! Did I say low maintenance! Salt pools do not use all the chemicals of traditional pools so less maintenance. The yard is professionally landscaped and has an irrigation system. The yard is designed for low maintenance. Very private backing onto a mountain with a deer fence. Your cat won't get through! The location is private, quiet and safe. The house is nicely upgraded, open layout, rain showers, tub, beautiful quartz counters, vinyl laminate flooring so the pool water will never be a problem. Durable for pets and beautiful. Nice walking areas. Even room for your RV and full service hookups. Great home to entertaining! Suite: 1 bedroom, living room and kitchen with private entrance. All measurements are approximate. (id:60329)
Easy List Realty
824 Raymer Road
Kelowna, British Columbia
Welcome to a truly unique and RARE offering at 824 Raymer Road, nestled in Kelowna's highly desirable Lower Mission neighborhood. This one-of-a-kind property presents an exceptional opportunity to experience the Okanagan lifestyle at its finest. You'll be captivated by the beauty and functionality of this lovingly maintained 0.243-acre garden OASIS. This flat, fully fenced & private property boasts a ""Secret Garden"" feel in the backyard, surrounded by mature trees. A charming gazebo offers the perfect spot for meditation, yoga, or simply unwinding from city life. Beyond this tranquil retreat, you'll find a DETACHED GARAGE/SHOP, parking for over 10 vehicles, numerous storage areas, and ample space for RVs without compromising the backyard or the potential for a pool or secondary dwelling. Step inside this unique and charming home to discover an open, bright, and functional layout with tasteful updates throughout. The main level features a lovely eat-in kitchen with an expansive, raised peninsula island, a cozy living room with fireplace, two generously sized bedrooms, and a versatile area currently used as a den and laundry area with convenient back patio access. The lower level offers a one-bedroom IN-LAW SUITE with laundry hook-ups, offering flexibility for multi-generational living or accommodating guests (potential to expand this to a 2BR suite). With its own dedicated entrance, the lower level can also be easily adapted for a home-based business or tailored to your family's evolving needs for generations. Enjoy incredible trails just steps away at Woodhaven Park & Conservancy, access to top-rated schools, and a short distance to an array of shopping, cafes, breweries, Okanagan Lake, and more. Contact your Realtor to view this exceptional home today! (id:60329)
Century 21 Assurance Realty Ltd
1315 Westside Park Drive
Invermere, British Columbia
Welcome to 1315 Westside Park Drive — a home offering the perfect blend of comfort, functionality, and value in one of Invermere’s most family-friendly neighbourhoods and on top of all of that it's NON- STRATA, so NO FEES and NO STRATA RULES!!! Step into the bright and inviting upper level, where an open-concept floor plan connects the kitchen, dining, and living areas—ideal for everyday living and entertaining. The spacious primary bedroom offers a peaceful retreat with direct access to a private deck, where you can soak in the morning sun. The lower level features a well-designed layout with two additional bedrooms, a full 4-piece bathroom, a laundry area and access to your garage. Whether you're working from home, hosting guests, or need space for a growing family, this home adapts with ease. Enjoy morning coffee or evening BBQs on one of two decks and embrace the convenience of walkability (or ebike) to schools, parks, trails, beach and Invermere’s town centre. With tasteful upgrades and an affordable price point, this is a smart investment in lifestyle and location. Don’t miss your chance to get into the Invermere market — this one won’t last long! (id:60329)
RE/MAX Invermere
3320 Village Place Unit# 14
Sun Peaks, British Columbia
Welcome to Snow Creek Village—one of Sun Peaks’ most desirable ski-in/ski-out complexes. This beautifully appointed 3-bedroom, 3-bathroom townhome offers the ultimate mountain lifestyle with unbeatable access to the slopes and just steps from the Village stroll and Sun Peaks Centre. The bright, open-concept kitchen flows seamlessly into the cozy living area, complete with a gas fireplace—perfect for relaxing after a day on the mountain. Enjoy two outdoor decks with stunning views, ideal for both quiet mornings and evening gatherings. The private garage includes a dedicated boot and ski storage room, making gear management simple and convenient. A rare highlight of this property is the potential for a self-contained studio suite with a separate entrance—ideal for guests or added rental income. Zoned for nightly rentals and offered fully furnished with no GST applicable, this is a turnkey opportunity in a prime location. Whether you're seeking a personal retreat, an investment property, or both, this Snow Creek Village townhome checks every box. (id:60329)
Engel & Volkers Kamloops (Sun Peaks)
Lot B Gregory Road
West Kelowna, British Columbia
Imagine waking up to stunning lake and vineyard views every morning! This beautiful vacant lot in Lakeview Heights sits perfectly between 1161 and 1179 Gregory Road, offering unobstructed views of Okanagan Lake and the mountains beyond. You'll be surrounded by luxury homes and world-class vineyards, making it the perfect spot to build your dream home. The location is unbeatable - you can walk to Kalamoir Park for morning hikes, stroll down to the lakefront, or explore vineyard trails right from your doorstep. Plus, you're just minutes from West Kelowna's best wineries, restaurants, and recreation. This is one of the most desirable neighborhoods in the Okanagan, where you get that perfect mix of natural beauty, convenience, and solid investment potential. It's rare to find a lot like this in such a sought-after area - don't miss your chance to build something special here. (id:60329)
Real Broker B.c. Ltd
1495 Graham Street Unit# 401
Kelowna, British Columbia
Experience executive-level luxury in this top-floor loft with a rooftop patio and 2 parking stalls steps from Downtown Kelowna! This exquisite 2 bed/2 bath condo, with its captivating private gated rooftop patio crowned with a pergola and pre-wired for a hot tub, is perfect for executive, couple, downsizers or solo dweller. Revel in the grandeur of 11.6-16 ft-high ceilings, industrial-chic concrete floors, and an authentic exposed brick wall that adds character and warmth to the space. Awash with natural light, the floor-to-ceiling windows offer breathtaking views, while the balconies off the primary bedroom and living room, as well as the second bedroom, extend the living space into the outdoors. The modern kitchen is an entertainer's dream, featuring SS appliances, a gas range, and a wine fridge, all set against the backdrop of an open concept layout that's perfect for hosting. This home comes with 2 underground side-by-side parking stalls, including one oversized space. Primary ensuite has a walk-in closet organizer and ensuite with a double size shower. As a pet-friendly residence, it caters to the whole family. Exclusive amenities such as a Lap Pool with Sun Deck, hot tub, Far Infra Red Sauna, Fitness Room, fire-pit, Boardroom and guest suites elevate the living experience. And with Okanagan Lake beaches, bustling downtown patios, restaurants, shopping, and Prospera Place just a short walk away, this home is a slice of urban paradise. (id:60329)
Royal LePage Kelowna
502 Turner Street
Silverton, British Columbia
A newer custom home on a large lot in a quiet part of town near Silverton Creek and a beautiful view of Slocan Lake and the Valhallas. One block to a ""private"" beach and boat launch is nearby as well. The home has over 1400 sqft of continuous veranda with 2 sets of French doors leading to it. Inside is an open feel 2-bedroom layout with 2 baths. relaxing 6ft tub and ample closets. Vaulted spacious, one level, living space with Blaze King free standing woodstove to add to the Kootenay charm. Custom solid maple kitchen cabinets. Oil-rubbed bronze pulls and crystal knobs. Top of the line cabinets built by a local. Custom-made floating shelves on either side of the deep farm style kitchen sink. Kitchen Island. All included appliances are of high quality. The wood decking, exterior trim and interior is all locally sourced material through Harrop-Proctor. Mature cherry trees, One-apple tree, One pear tree, One Mountain Ash, One Maple. Lilacs and privacy hedges. Fruit trees have been professionally pruned annually. Ply-Gem windows and doors. All windows are clad for weather protection. All interior trim is locally sourced, and baseboards are ready to go for new flooring. In-Floor Heat. Hydronic Boiler. 4 zones and Life Cycle HRV system. Add in Westform standing seam metal roofing. Furnishings are negotiable outside of a Contract of Purchase and Sale. (id:60329)
Coldwell Banker Rosling Real Estate (Nelson)
3906 Pleasant Valley Road Unit# 10
Vernon, British Columbia
You will be welcomed to Parkview Place, a 55+ development where this sought-after floor plan is the perfect spot to down-size to! The even-numbered units on this side of the street do not back onto the road & have full WALK-OUT basements leading to a large covered patio & fenced yard, perfect if you like to garden or have a small dog. Although there is only a carport, measuring 15'x20', There is an additional unfinished 566 sf in the basement (bringing total basement area to 1,100 sf) offering a large storage area PLUS shop for tools & tinkering. The basement also has a finished family room & large guest room (or hobby / sewing room). Upstairs is lovely with natural light & an open floor plan that leads out to a private balcony. Main-floor living includes the primary bedroom (which is large with and ensuite & walk-in closet) laundry & a guest room, den or office. The floors throughout the main level are oak hardwood, with no carpet in the home and lino down the stairs to the basement. The furnace and hot water tank have been replaced and while the AC is original, it is still keeping the home cool during our beautiful Okanagan summers! There is RV parking within the complex with available space ($20/mo) & the strata is professionally managed with monthly fees of $367.16. What you'll notice most in this home, in addition to the level living & the amount of storage there is, is the pride of ownership. It's a neat as a pin and you will easily envision calling it home. (id:60329)
RE/MAX Vernon
843 Westview Way
West Kelowna, British Columbia
This is your opportunity to live in a house with upgrades and no rear neighbours, located near the Horizon walking trail, wineries and Kelowna, beaches and every day amenities. The layout offers 3255 sq. Ft. 3-bedroom 2.5 bathroom PLUS a den and large flex room currently a theater room + gym (can be the 4 th bed/ walk-in cl). Modern open concept main floor living with access to enclosed sunroom and outdoor balcony with N/G hookup. Quality finishings include hardwood floors, quartz and granite surfaces, quality (Norelco) kitchen with slide out coffee bar and pantry. Gorgeous new appliances include 36” induction cooktop, convention oven with dual cooking zones / steam oven and micro convention combo oven above, and Washer/Dryer in highly customized laundry room with a wall of adjustable California closets and shelving. This home has a RO PH balance water filtration system connected to the refrigerator/freezer, new upgraded 200-amp voltage and an Electric Vehicle power in the 2-car garage. Outdoor space includes low maintenance landscaping serviced by an irrigation system and inground pool and natural gas heater. Enjoy all the sights and sounds of nature from the Bullfrog hot tub, backing onto private green space and with the nearby walking trail it’s so easy to forget how close you are to everything! (id:60329)
Royal LePage Kelowna
Lot 1 Kootenay #3 Road
Fairmont Hot Springs, British Columbia
Get ready to fall in love!!! Gorgeous 5.5 acres of land tucked between Windermere & Fairmont Hot Springs (off of Kootenay #3 Road near Crooked Tree Estates). Only a few minutes away from the highway and services, but just far enough away to get a sense of serenity and peacefulness! The quiet country air, the dark skies, the feeling of being rural! A mix of open pasture, horse corrals, storage, parking, forest, and a pretty little pond- the property offers a lot versatility and useability. A 20' x 24' former barn has been converted in a cute and functional cabin, there is also a second cabin approximately 15' x 26' and a pole barn 24' x 40'. There is a high producing well (estimated at 27 gallons per minute) which provides lots of water for irrigation and filling the pond. To make this offering even more amazing, the property is not in the Agricultural Land Reserve and may have future subdivision potential. There are lots of great building sites for building your dream forever home, and the existing cabins can be excellent accommodation while you build and plan. The property is well suited for a multi-generational family investments, and there is potential to add accessory home based business uses to the property. This unique offering and rare small acreage near town is worth viewing and considering! (id:60329)
Mountain Town Properties Ltd.
1698 Princeton Summerland Road
Princeton, British Columbia
Welcome to your dream property! Close to 3000Sq/ft with panoramic views of the valley. This 20 acre parcel backs onto crown land and has trails leading directly to the KVR, also know as the Trans Canada Trail. Once run as a Bed and Breakfast this home has 4 bedrooms, 3 full baths and a private bedroom at the far end of the house complete with it's own entrance, full bath and kitchen. Easily made into a 1 or 2 bedroom suite. Perfect for the in laws! Large garage space and a 32x16 detached shop. Extra insulation throughout the home keeping the expenses down. Corrals for your animals and pastures down below. This is a must see property. The pride of ownership and hard work are evident in every detail.. Call and book your private showing. (id:60329)
Royal LePage Princeton Realty
1224 Mountain Avenue
Kelowna, British Columbia
Located in one of Glenmore’s most desirable neighborhoods, this 6 bedroom, 3 bathroom home offers the perfect blend of comfort, functionality, and convenience. Sitting on a generous 0.23-acre lot, this property is an entertainer’s dream and a hobbyist’s haven. Enjoy summer days in the above-ground saltwater pool with a built-in deck surround, or design your ideal outdoor lounge on the back patio, already equipped with gas and electrical hookups for a future gazebo. Lush landscaping is easy to maintain with underground irrigation. A true standout feature is the impressive 30’x26’ detached shop, boasting 12’ ceilings, a sub panel, and ample mezzanine storage. Attached to the shop is a fully self-contained micro suite with a loft bedroom, kitchenette, and 3-piece bathroom - perfect for guests, extended family, or potential Airbnb income. Inside the main home, you’ll find 3 bedrooms on the main level - ideal for families - and thoughtful updates including a newer roof, windows, furnace, A/C, and hot water tank. With great suite potential, exceptional parking, and endless flexibility, this property truly has it all. A rare opportunity to own a versatile, move-in-ready home in a prime location; just minutes from shopping plazas, recreation, downtown and schools. (id:60329)
Oakwyn Realty Okanagan-Letnick Estates
Royal LePage Kelowna
117 River Drive
Cranbrook, British Columbia
Exquisite custom home in highly desired Shadow Mountain Golf Course Resort backing onto the 17th hole and a peaceful pond in your back yard which is the home for many birds including swans and eagles. Built in 2015, the attention to detail is above and beyond what most would think of. With 1580 Sq Ft per floor you are greeted by a low maintenance yard and an inviting front porch. Step inside to a large open foyer and an open floor plan with expansive windows to enjoy the outdoors. On the covered sundeck you can enjoy your golf games on the big screen tv. With lovely granite counters throughout. The gourmet kitchen has a huge center island, main floor laundry right off the entry to the garage so coming home with groceries has never been easier. With 2 + 2 bedrooms with a palatial ensuite in the master bedroom, and OH! The rec room is built for fun and relaxation. . The flow and design are perfect and a short 300m walk to the river and tranquility. (id:60329)
RE/MAX Blue Sky Realty
2170 Brycen Place
Grand Forks, British Columbia
Well maintained family home in one of Grand Forks nicest neighbourhoods! This 4-bedroom, 3 full bathroom property features a contemporary style open plan kitchen/dining and living room area on the main floor with a large master bedroom and ensuite, a second bedroom and a full bathroom. The finished basement allows for numerous options depending on your needs. There is a huge 35 x 13-foot room which could be used as an extra large bedroom, or would be perfect as a games and recreation room with an additional attached office/storage/den space, ideal for a pool table, home cinema, music room or gym. The basement is completed by a third large full bathroom and another bedroom. The utility room includes a new gas-powered hot water tank (April 2025), a Payne Gas Furnace (installed in April 2020), water softener and a reverse osmosis system. The extensive garden is well sized and offers beautiful mountain views and comes complete with underground sprinkler system, garden shed, flower beds, and is fully fenced with gate access at the front and rear. The double garage and double driveway allow for ample car parking and storage. To fully explore the home, be sure to check out the ""Multimedia"" link on the Realtor.ca listing or click the ""Virtual Tour"" tab on Xposure version of the listing for a full virtual tour, 3D model and floor plan. (id:60329)
Grand Forks Realty Ltd
2363 Hawks Boulevard
West Kelowna, British Columbia
This custom 5-bedroom family home in the heart of Hawks Landing combines high end finishes with everyday functionality. DESIGNED WITH FAMILIES IN MIND, it features 3 bedrooms on the upper level, including the SPA-inspired ensuite and a cozy flex space perfect for a playroom, study nook, or reading area. The main floor includes a versatile bedroom ideal for a home office, while the open-concept kitchen, separate dining area, and living room offer stunning lake and mountain VIEWS—with easy access to the covered deck with a gas BBQ hookup. The fully finished basement with high ceilings provides a large recreation room, full bathroom, and bedroom—perfect for teens, or to suite for extended family. A spacious double garage with EV charger, hot water on demand, and a dedicated laundry room add to the convenience. The low-maintenance, fully fenced backyard is perfect for children and PETS and includes another covered outdoor sitting area. Located within family-friendly Hawks Landing, is a community playground and it boasts one of the best walk scores in West Kelowna. Walk to medical/dental offices, transit, grocery stores and other amenities. Only a short drive to the lake, wineries, restaurants, and golf. With NO GST or PTT A place for your family to grow, connect, and make lasting memories! Measurements provided by iguide - buyer to confirm if important. (id:60329)
Zolo Realty
42 Lakeshore Drive
Vernon, British Columbia
Live the Okanagan dream with the lake right outside your front door at 42 Lakeshore Drive in Parker Cove! This custom built 4 bedroom, 2 bathroom lakefront home offers breathtaking water views, modern comfort, and an unbeatable location. Designed for both everyday living and entertaining, the open concept main floor features vaulted ceilings, breathtaking Okanagan Lake views, a gourmet kitchen with ample counter space, and a picturesque view from the sink. The spacious primary bedroom offers an abundance of natural light, comfortably fits a king size bed, with plenty of closet space. There is additional storage off primary bedroom through to the back of the home. Wired for hot tub at the back of the home. Enjoy your spa like main bathroom designed to unwind in, boasting a double jetted soaker tub, dual sinks, and a walk in tiled shower. Completing this main floor is a versatile guest bedroom (could double as a home office) and a spacious laundry room, with access to the side of the home. Upstairs, a large loft style family room, two additional bedrooms, a full bathroom, and a dedicated storage room provide plenty of space for family and guests. Year round comfort with radiant in floor heating and an energy efficient heat pumps. Step outside to the covered front patio, an ideal spot to soak in the lakefront lifestyle all four seasons! With unbeatable waterfront access, shared beach space, and boat launch this home is a rare opportunity to own a piece of Okanagan paradise! (id:60329)
Real Broker B.c. Ltd
3350 10 Avenue Ne Unit# 134
Salmon Arm, British Columbia
VACANT AND READY TO GO! This 2023 mobile home in Evergreen Mobile Home Park offers modern living with 2 bedrooms and 1 bathroom. Features include a spacious kitchen with a large island, stainless steel appliances, a dining area, and a bright living room. Down the hall, you'll find a laundry area with a stackable washer/dryer, the main 4-piece bathroom, a generous primary bedroom, and a versatile second bedroom perfect for an office or den. Outside, enjoy a huge covered deck with wheelchair accessibility. No age restrictions, with a pad rent of $675/month that includes snow removal, water, and sewer. Conveniently located near schools, a rec center, Rogers Arena, and shopping. Move-in ready and waiting for you! (id:60329)
RE/MAX Shuswap Realty
2523 Shannon View Drive Unit# 207
West Kelowna, British Columbia
Bright and spacious 2-bedroom, 2-bathroom corner unit in a quiet, well-maintained 14-unit building with stunning views. This 1,131 square foot home features laminate and tile flooring throughout, an open-concept layout, and large windows that fill the space with natural light. The main living area opens onto a large, open view balcony—perfect for relaxing or entertaining—with additional access from the primary bedroom through a sliding glass door. The primary bedroom includes a walk-in closet, full ensuite, will soaker tub. A second full bathroom and a spacious in-suite utility room provide added convenience, with excellent storage and laundry space. Additional features include two secure underground side-by-side parking stalls and a storage locker located on the same floor as the unit. One pet is allowed with no size or breed restrictions. Located in the sought after neighbourhood close to parks, golf, shopping, and all West Kelowna amenities. (id:60329)
RE/MAX Kelowna
14231 East Hill Road
Lake Country, British Columbia
Million-Dollar Views—Without the Price Tag! Nestled amidst the serene beauty of orchards, this charming 3-bedroom, 2-bathroom home offers an unparalleled blend of tranquillity, style, and functionality. Boasting nearly 2,000 sq. ft. of thoughtfully designed living space, this gem is situated on a spacious 0.22-acre lot that promises peace, privacy, and breathtaking views of Wood and Kalamalka Lake. Step outside to your massive wrap-around deck, the perfect space for entertaining family and friends or simply soaking up the stunning vistas and fresh air. The outdoor charm seamlessly complements the home’s rustic-meets-modern interior, where rough-cut fir rafters and vaulted ceilings create an ambiance of timeless sophistication. The kitchens showcases a elegant brick feature wall, newer maple cabinetry, and a raised eating bar ideal for casual dining. The sunken living room adds cozy character, while the newly finished lower level expands the possibilities with a 3rd bedroom, a full 3-piece bathroom, an office/TV area, and a spacious family room with exterior access—perfect for a potential secondary suite. Additional highlights include: A dedicated pantry area, gas cooktop for the chef in the family, RV parking, fenced back yard, u/g irrigation. Enjoy being minutes away from the iconic Rail Trail, pristine beaches, and countless outdoor adventures. This one-of-a-kind property combines charm, functionality, and a priceless view at a price you’ll love. (id:60329)
Royal LePage Kelowna
813 Mcqueen Drive
Kamloops, British Columbia
Welcome to 813 McQueen Drive, a delightful family home that perfectly combines modern living with timeless charm! This beautifully updated residence, built in 1990, has been thoughtfully transformed to create a warm and inviting atmosphere for you and your loved ones. The upper level features three spacious bedrooms, all with new flooring and fresh paint, while the stunning kitchen boasts contemporary cabinetry, making it a wonderful space for family gatherings and delicious meals. The main floor also offers a generous living area with updated laminate and tile flooring, a comfortable 4-piece bathroom, and a convenient 2-piece ensuite in the master bedroom. One of the unique highlights of this home is the lower level in-law suite with a separate entrance, currently generating $1,500 in rental income, making it an excellent investment opportunity(the tenant is leaving June 1st) Enjoy dope views of the North Thompson River, located just 2 km down Westsyde Road. While the backyard space is cozy and the driveway can be a bit tricky for some, the significant upgrades including new windows and air conditioning enhance the overall value and efficiency of the home. With separate entrances, ample parking, and upgraded soundproofing between floors, this property is perfect for families and investors alike. We’ve just reduced the price to $669,900, reflecting a $20,000 decrease, making this fantastic home an even better investment, so reach out today to book a showing! (id:60329)
Exp Realty (Kamloops)
840 9th Avenue
Montrose, British Columbia
Welcome to 840 9th Avenue in the charming Montrose neighborhood! This conveniently located flat lot is surrounded by all the amenities Montrose has to offer, making it an ideal spot for families. Step inside this beautifully updated family home featuring an open-concept kitchen that boasts abundant counter space and newer appliances, perfect for culinary enthusiasts and family gatherings. The thoughtful layout includes five spacious bedrooms and two bathrooms, providing comfort and privacy for everyone. Outside there is a fully fenced yard, an oversized carport, tons of off street parking and large storage shed. Enjoy the friendly atmosphere of this lovely street, where your kids can safely ride their bikes and play. Plus, with easy access to several parks, hiking trails, and biking paths nearby, outdoor adventures are just a stone's throw away. This home truly embodies the perfect blend of convenience, comfort, and community. Don't miss your chance to make it yours! (id:60329)
RE/MAX All Pro Realty
2064 Summit Drive
Panorama, British Columbia
Impressive main floor property in 1000 Peaks Lodge, the newest of the Upper Village buildings. Fully furnished 1br., close to all amenities, shops and restaurants but tucked away in a quiet area. Looking for a place to start enjoying all the Panorama offers, then this might be the property you are looking for. GST owing (id:60329)
Panorama Real Estate Ltd.
1675 Chandler Road
Christina Lake, British Columbia
Welcome to your new family home at Christina Lake, where mountain views and beach days are just steps away! This spacious 3-level home offers a flexible layout with room for everyone. The top floor features a bright and oversized living room with a cozy gas fireplace, perched above the double garage, plus a bedroom that’s ideal for a home office or guest room. On the main floor, you'll find two comfortable bedrooms and a full bathroom. The master suite is located in the basement and is so large it could easily be split to create a 5th bedroom or a private den. Outside, the fully fenced backyard offers privacy, a garden shed, and space to relax or play. With a generous driveway and a quiet location near the end of a dead-end road, this is the perfect place to enjoy life at the lake! (id:60329)
Grand Forks Realty Ltd
7461 Stampede Trail
Anglemont, British Columbia
Welcome to your new home! Wonderful for first time buyers or retirees as there is a bedroom & bathroom on the main floor. This 1346 sq.ft. home has a great open floorplan with amazing gable windows looking out to a very private treed property. Step out onto your freshly stained 130 sq.ft balcony/sundeck to enjoy your morning coffee or bbqy'ing & entertaining friends and family. Upstairs has a very spacious master bedroom with a really nice size walk-in closet :) The ensuite is also a good size with a large step in shower. Now for the loft - many potential uses for this amazing space which include making it into a 3rd bedroom. The metal is only 12 years old as well as the the vinyl windows. You could also build a shop garage with lots of outside space. You have to see this to believe it... call your realtor as soon as possible as this one isn't going to last! (id:60329)
Exp Realty (Kamloops)
5918 Kennedy Street
Summerland, British Columbia
Bright & Inviting 4-Bedroom Home Just Steps from the Lake! Welcome to this lovely 4-bedroom, 3-bathroom home tucked into a highly desirable neighbourhood just moments from Okanagan Lake and Peach Orchard Park. With soft lake glimpses and an abundance of natural light pouring through large windows, this home feels warm, bright, and welcoming the moment you walk in. The main floor offers a comfortable open-concept layout featuring 3 bedrooms and 2 bathrooms, a spacious living room, a well-appointed kitchen, and a dining area perfect for gatherings. Just off the kitchen is a cozy breakfast nook that leads to a covered deck—ideal for sipping your morning coffee or unwinding in the shade on a summer afternoon while the BBQ is going. Downstairs, you’ll find a generous family/games room, a large den, a 4-piece bathroom, laundry room, home office, and the 4th bedroom—perfect for guests, teens, or a private retreat. The oversized garage accommodates two vehicles easily, with plenty of room left over for bikes, kayaks, or extra storage, plus ample parking outside for additional toys or visitors. The irrigated yard is low maintenance and the location couldn’t be more convenient—on a direct bus route to schools and just a short walk to town, the beach, and nearby parks. This is the lifestyle you’ve been waiting for—don’t miss it! ** Video Link You Tube https://youtu.be/3R-DL98qcUM (id:60329)
Royal LePage Locations West
4113 Squilax-Anglemont Road
Scotch Creek, British Columbia
Without a doubt, one of the best opportunities left for a business person looking to provide multiple services to a huge number of Vacation people. This building and land is located right across the street from the entrance to the Scotch Creek Provincial Park on the north shore of Shuswap Lake just 18 kms off Highway #1. The 20++-year-old building is a state of the art 3 floor structure with everything done top notch. Upto 20,000 sq ft of usable space. The building is 3 levels with the main floor presently being used as a Liquor primary and food service outlet. There is an upper second floor that can be used as commercial or residential & a full basement that has also been used for sales and service. Ideas are welcomed as previous uses have been a general store, a Liquor outlet, office space, laundromat. There is an opportunity to lease out a separate car wash and single family but not presently included the offering. There is a full service kitchen and a front end for ice cream sales. Call for the full info package. (id:60329)
Riley & Associates Realty Ltd.
6540 Stanley Road
Ta Ta Creek, British Columbia
Picture waking up in a scene from a movie, the first rays of sunlight spilling over the snow-capped Rocky Mountains, casting a golden glow across your private riverfront estate. Below, a herd of elk grazes, transforming the view into something surreal. With coffee in hand, step onto your wrap-around deck and embrace the rugged beauty of 136 acres of pristine wilderness, your exclusive sanctuary. What will today bring? Perhaps a horseback ride through your land, world-class trout fishing along the Kootenay River, or an unforgettable elk hunt with friends. Later, enjoy time with family, lounging by the pool or sharing stories around the fire. As the sun sets, sip wine in the hot tub & watch the stars appear in the vast sky. Each day feels like a new adventure. At the heart of this trophy property is a stunning timber frame/log home, blending rustic elegance with nature's finest. Designed to capture panoramic views, it offers comfort and inspiration. 2 lofts provide creative escape, while the developed basement, guest cabin, & oversized garage ensure space for everything and everyone. Whether you envision it as a peaceful retreat, a working ranch, or an agricultural hub, the possibilities are endless. This is your invitation to a life of adventure, privacy, & natural beauty, just minutes from world-class skiing, golfing, fishing, & hunting, & close to the international airport, Kimberley, Cranbrook, 1.5 hour plane ride to Vancouver & a 4hr car ride to Calgary. Price is + gst. (id:60329)
Real Broker B.c. Ltd
12411 Victoria Road S
Summerland, British Columbia
Built in 1945, this beautifully updated 4-bedroom, 2-bathroom home offers 2,432 sq ft of comfortable living. Thoughtfully maintained with numerous upgrades, including windows, roof, plumbing, heating, and cooling. There is nothing left for you to do, except move in! Set on a meticulously landscaped lot with inground irrigation, the fully fenced backyard features a lush lawn, small garden, and a handy garden shed. A detached single-car garage adds extra storage and parking convenience. Located in a desirable, walkable neighbourhood just minutes from downtown, schools, parks, and local amenities—this home offers the perfect blend of character and convenience. Move-in ready and waiting for you to make it yours! Don’t miss out—schedule your showing today! Measurements should be confirmed if important. (id:60329)
Parker Real Estate
2954 Birch Lane
Blind Bay, British Columbia
Bright & Breezy Blind Bay Gem – Steps to the Lake!! Located in the heart of beautiful Blind Bay, this immaculate 3-bedroom, 2-bathroom home offers the perfect blend of comfort, convenience, and lifestyle. Just two blocks from the marina and two public beaches, you’ll love the walkable access to the Shuswap's best summer spots. Inside, a bright and airy open-concept layout is enhanced by three skylights, flooding the home with natural light. Stay comfortable year-round with natural gas heating and central air conditioning. Enjoy the outdoors from either of the two covered decks, or gather around the fire pit on cool evenings. The large, paved parking area provides ample space for all the toys, including a 50-amp RV plug-in and a double car garage. The home is set on a nicely landscaped lot and is just 5 minutes to Shuswap Lake Estates Golf Course, making it an ideal base for both recreation and relaxation. Don’t miss your chance to live the Blind Bay lifestyle—schedule your private tour today! Please check out our walk through Video !! (id:60329)
Century 21 Lakeside Realty Ltd
