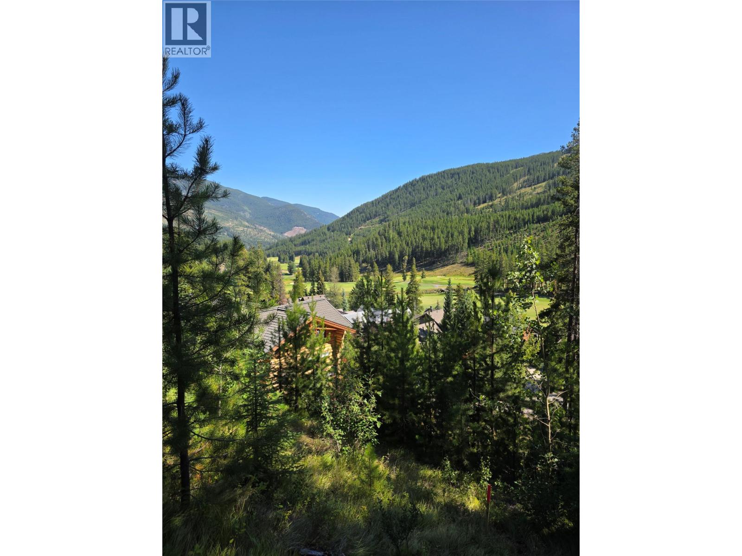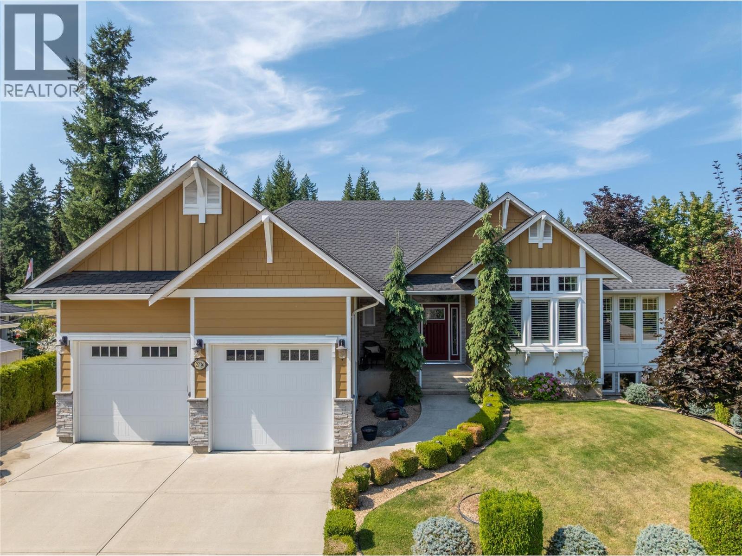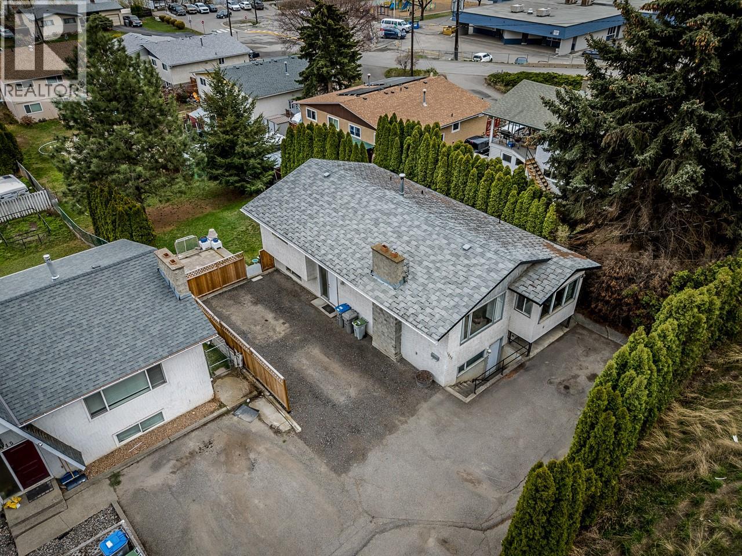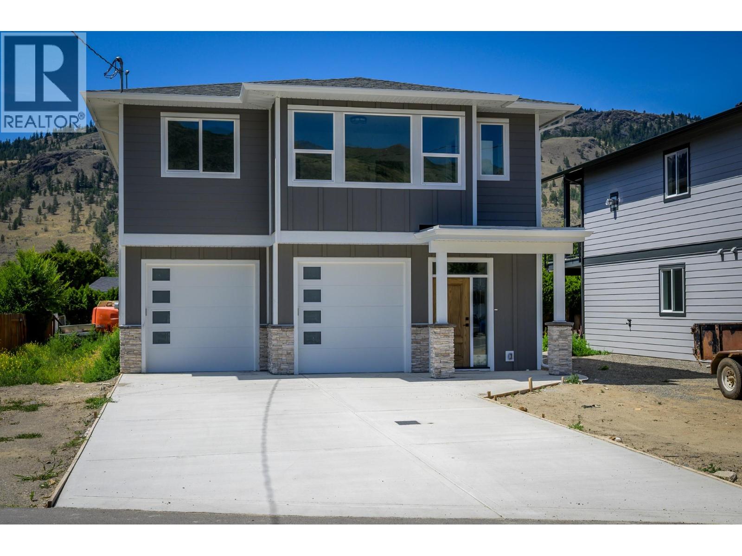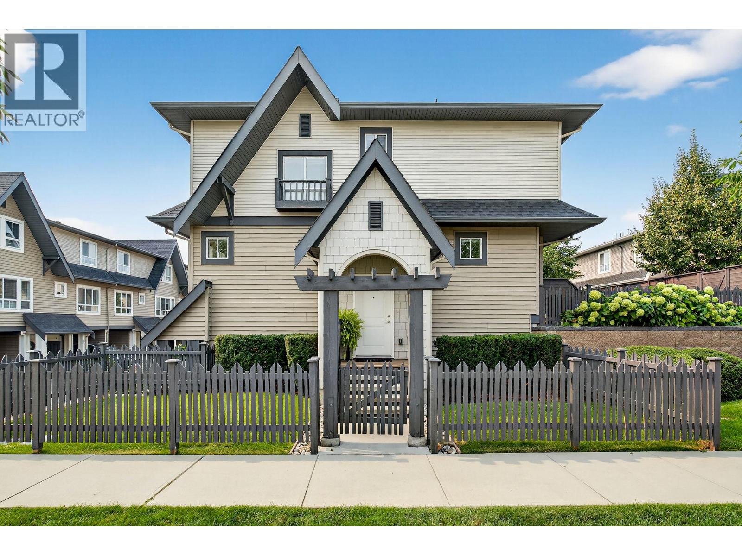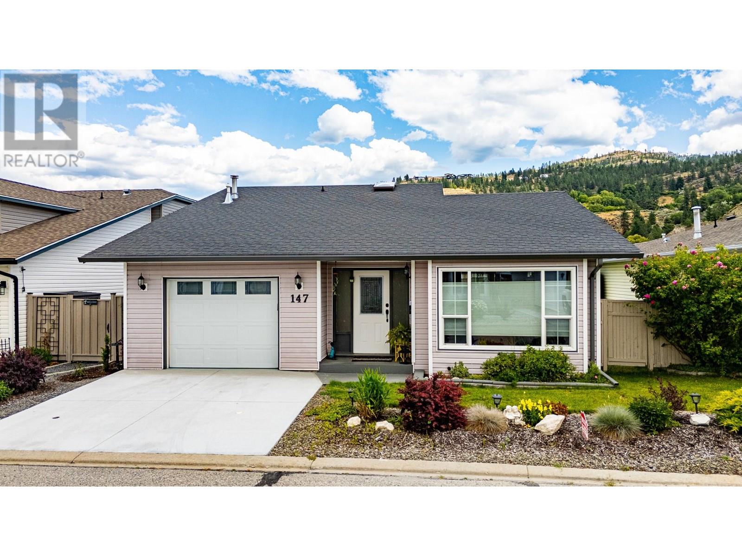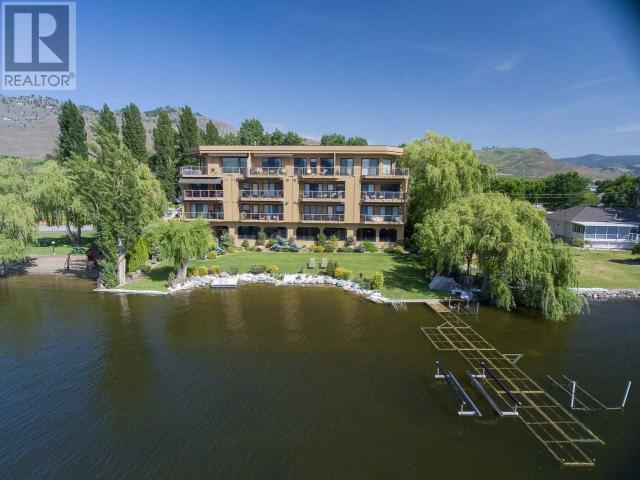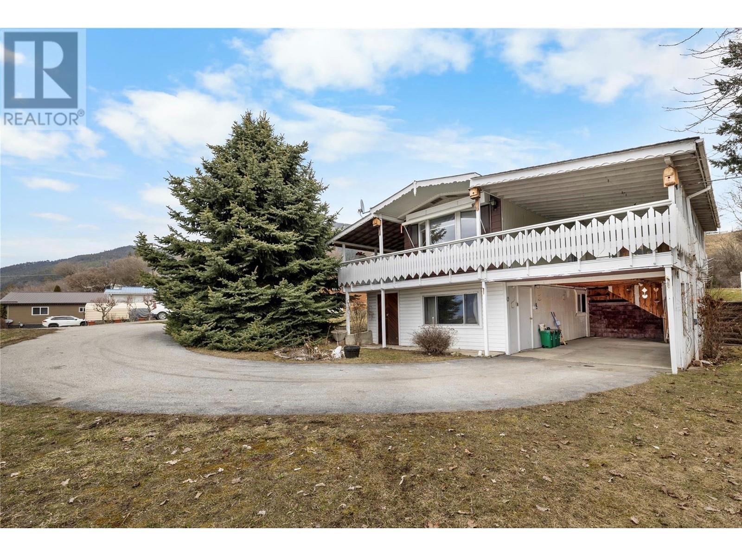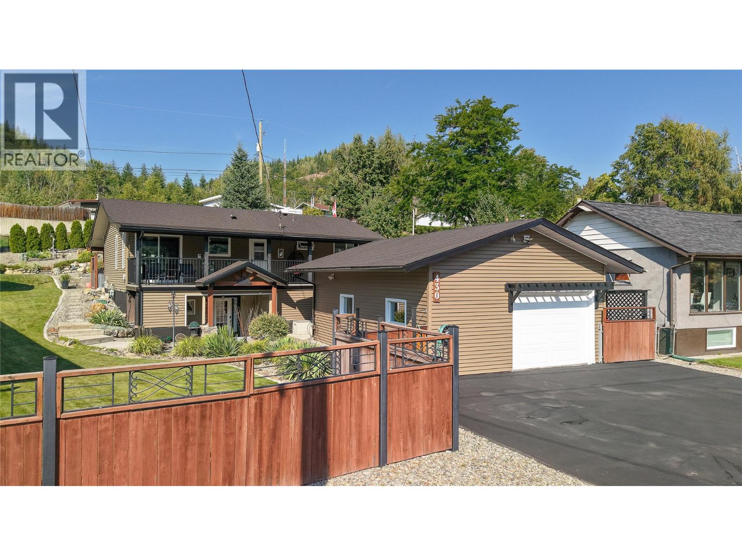Lot 7 Greywolf Drive
Panorama, British Columbia
Build Your Dream Retreat with Breathtaking Mountain Views Discover the perfect canvas for your future home or vacation getaway with this exceptional lot, offering panoramic mountain vistas in a sought-after golf and ski destination. Nestled in a tranquil setting, this prime location provides the ultimate blend of privacy, convenience, and year-round adventure. Wake up to stunning sunrises and ever-changing landscapes that create a breathtaking backdrop in every season. Outdoor enthusiasts will love the easy access to world-class skiing at Panorama Mountain Resort in winter and championship golf at Greywolf Golf Course in summer. With endless hiking, biking, and recreational opportunities just steps away, every day feels like an escape. Located just a short drive from amenities, dining, and charming local shops, this lot is ideal for building anything from a cozy cabin to a luxurious retreat. Don’t miss your chance to own a piece of paradise in this vibrant mountain community—where adventure and relaxation go hand in hand! (id:60329)
RE/MAX Elk Valley Realty
1101 Cameron Avenue Unit# 37
Kelowna, British Columbia
Welcome to SandHaven—Kelowna’s premier 55+ gated community offering peaceful, low-maintenance living just minutes from shopping, parks, and the hospital. This detached 3 bed, 2 bath rancher is one of the largest main-floor plans in the complex at 1,731 sq. ft.—no stairs, no basement, and no wasted space. Tucked into the quiet interior of the complex, this home sits on a rare oversized lot with a double garage and beautifully landscaped yard (fenced on three sides). Inside, enjoy an extremely well-maintained, move-in-ready home with a large functional layout, central A/C, gas fireplace, and a bright kitchen with breakfast nook. The third bedroom offers flexibility for guests, hobbies, or a home office. The spacious primary suite features a walk-in closet and private ensuite. Relax outdoors on the west-facing patio or enjoy the sunny south-side yard, perfect for gardening or pets. Sandhaven offers a heated outdoor pool, RV parking, and professional landscaping; all handled by the strata. This home combines space, comfort, and peace of mind in one of Kelowna’s most desirable 55+ communities. This is downsizing without compromise. Homes like this don’t come up often, act quickly. (id:60329)
Royal LePage Kelowna
2734 Golf Course Drive
Blind Bay, British Columbia
2734 Golf Course Drive, welcome to this immaculate executive-style home located on the beautiful Shuswap Lake Estates Golf Course. Set within an established yard with mature landscaping, this property offers excellent curb appeal from the moment you arrive on the concrete driveway. Featuring 3 bedrooms plus a den, 3 bathrooms, and a spacious basement with plenty of storage, this home is designed for functionality. The gorgeous primary bedroom includes a walk-in closet and a large ensuite, adding to its appeal. A covered back deck overlooking the golf course is perfect for enjoying peaceful afternoons in this serene setting. Not only is it positioned directly on the golf course, but it’s also just minutes from the nearest boat launch, public beach access, restaurants, groceries, hiking, and the new dog park. Be sure to explore the 3D tour as well. (id:60329)
Fair Realty (Sorrento)
15523 Old Richter Pass Road
Osoyoos, British Columbia
THIS IS A MUST SEE - AN AMAZING VIEW from this modular home deck - an artists dream - overlooking the valley, with the sightings of wildlife from time to time. 3 bedroom, 2 bathrooms, large master bedroom with 4 piece ensuite - open living plan with a propane fireplace heating system, guest room spacious laundry room - an artists room, opening to the deck - for your sip of a glass of wine and or coffee - Country fresh air - lots of space for garden - garage wired for your projects. Enjoy this desert property lifestyle. (id:60329)
Century 21 Premier Properties Ltd.
1835 Westsyde Road
Kamloops, British Columbia
Welcome to 1835 Westsyde Road found at the end of a frontage road with no through traffic, good parking and inlaw suite potential. This cathedral entry home has a large living room with wood burning fireplace, dining room that is open to the living room and kitchen plus a bonus sun room just off the kitchen. There are 2 bedrooms on the main floor and 4 piece bathroom with amazing retro vibes. Downstairs has an additional 2 bedrooms, 3 piece bathroom and large rec room awaiting your ideas. Off the rec room you will find a hobby room and cold storage to finish off the space. The basement features a separate entry for future suite potential. The large private backyard has a patio space, and a large garden shed. Updated furnace and meticulously kept home. Steps to Westmount elementary school, transportation and minutes to local amenities. Don't pass up this home - just because the address is on Westsyde Rd, the access to this home is easy and not a busy spot! (id:60329)
Century 21 Assurance Realty Ltd.
3220 Bank Road
Kamloops, British Columbia
Brand new 5 bedroom, 3 bathroom walk up style home in central Westsyde with everything ready to go for a 2 bedroom inlaw suite. Enter through the main entry where you will find a closet and access to the nice sized 2 car garage. Ascend to the top floor where the open floor plan, high 9 foot ceilings, lots of windows and engineered hardwood throughout will impress. The large kitchen has tons of cabinetry, large island and quartz stone counters. The living room overlooks western views. Walk off of the living room to a large covered deck. The main floor includes 3 good sized bedrooms, main floor laundry, a 4 piece main bathroom. The primary suite includes a 4 piece ensuite and a large walk in closet. The basement level includes a separate entry off of a concrete deck. There are 2 additional bedrooms, a full 4 piece bathroom, rough ins for a basement suite with it’s own laundry. The home has a decent sized yard with drive through access and possible RV parking. The double driveway has lots of parking and it is ready for central a/c. Located a couple blocks from all of the Westsyde shopping including Save On Foods, BC Liquor store, Dollarama, Home Hardware and more. Transportation is very close and easy access to all levels of school for the kids! (id:60329)
Century 21 Assurance Realty Ltd.
498 Garibaldi Drive
Kamloops, British Columbia
Welcome to this beautifully updated 3 bedroom, 2 bathroom home upstairs with a 1 bedroom, 1 bathroom nanny suite below. Every detail has been thoughtfully considered, making this property move-in ready from top to bottom. Step inside and you feel right at home. The bright, open-concept main floor showcases a designer kitchen with quartz countertops, a stylish new backsplash, champagne hardware, and a rich vinyl plank flooring that flows throughout. Freshly painted walls in every room add warmth and a welcoming touch. The lower-level suite is perfect for extended family, guests, or income potential, featuring a separate entrance, patio, galley kitchen, spacious bedroom with a walk-through updated bathroom, and a generously sized living area. Outside, the property shines with a fully fenced, level yard that’s ideal for kids and pets, plus a massive deck built for summer entertaining. Parking is a breeze with a single-car garage and a long driveway that easily accommodates an RV, boat, or multiple vehicles. Located in a highly desirable neighbourhood, this home is just minutes from schools, parks, and amenities—the perfect blend of comfort and convenience for families. Bonus: The furniture is available for purchase separately, making your move even easier. (id:60329)
Century 21 Assurance Realty Ltd.
680 Old Meadows Road Unit# 30
Kelowna, British Columbia
Welcome to Brighton in Kelowna's desirable Lower Mission! This stunning centrally located 2-bedroom, 2-bathroom corner unit townhome is meticulously maintained and filled with natural light. The bright open layout features stylish finishes and quality craftsmanship throughout. The kitchen showcases stainless steel appliances, beautiful cabinetry, and a quartz countertop with an island that is perfect for entertaining. The garage provides ample storage with secured parking for one vehicle plus a covered carport for the second. Additional highlights include in-suite laundry, two striking plaster feature walls, air conditioning, two generous sized bedrooms and two full bathrooms. Newly painted and move-in ready, this home offers a clean slate for its next owner. Enjoy the unbeatable convenience of being just a short walk or bike ride to the lake, beaches, highly rated schools, H2O, and all that Lower Mission has to offer. Built in 2016 by Mission Group, this private pet-friendly residence is a rare find in the complex, boasting additional fenced outdoor yard space- ideal for extra enjoyment. Don't miss the chance to make this easy-to-care-for gem your new home! (id:60329)
Exp Realty (Kelowna)
3400 Wilson Street Unit# 147
Penticton, British Columbia
Charming 2-Bedroom Home in Desirable 55+ Gated Community. Discover this immaculate and cozy 2-bedroom, 2-bathroom home nestled in the sought-after gated community of ""The Springs."" Ideally situated just a short walk from Skaha Lake Park, shopping, and dining, this residence offers both convenience and tranquility. Spanning 1,421 square feet, this unique split-level home features an open-concept layout with soaring vaulted ceilings. Beautiful shiplap accents and hardwood flooring enhance the inviting living and dining areas, while an additional family room opens to a private patio, perfect for relaxation and entertaining. Experience abundant natural light with a large bay window and a stunning skylight as you step inside. The bright kitchen is well-equipped with ample storage and a cozy nook for casual meals and gatherings. The spacious primary bedroom boasts a walk-in closet and a luxurious soaker tub, ensuring a peaceful retreat. Step outside to a fully fenced backyard surrounded by mature hedges, providing privacy and a serene outdoor setting. Enjoy barbecuing in the designated area and nurturing your green thumb with the incredible garden space. Additional upgrades include new plumbing (no Poly-B), a newer roof, an updated bathroom, a refreshed garage floor, a new driveway, updated flooring, and underground irrigation. Residents of The Springs community enjoy fantastic amenities, including RV parking and access to the Friendship Centre clubhouse, which features a games room, kitchen, library, seating areas, and a patio with barbecues overlooking the community’s tranquil water feature. With a low bare land strata fee of only $95.00 per month, this well-maintained home presents a remarkable opportunity to live in one of Penticton’s most desirable gated communities. Small pets are welcome with approval. (id:60329)
Parker Real Estate
2418 Lakeshore Drive Unit# 302
Osoyoos, British Columbia
WATERFRONT LUXURY MASTERPIECE in sunny Osoyoos, Canada's only desert. Exceptional and unique 11 unit beachfront complex, ""Las Ventanas Al Paraiso"" or ""Windows to Paradise"" lives up to its name offering breathtaking views of the lake and surrounding mountains. Absolutely stunning 2 bedrooms and 2 bathrooms, middle unit with large windows and lakeside covered deck with Southern exposure, 9ft ceilings, modern engineered flooring throughout, remodelled gourmet kitchen with gorgeous granite waterfall countertops, top of the line appliances, wine fridge, plenty of cabinets with pull-outs, GEOTHERMAL HEATING & AIR CONDITIONING, gas fireplace and extra-large 5 piece ensuite bathroom with radiant in-floor heating. Underground secure parking, elevator, storage locker, beautiful landscaping and private sandy beach, BOAT DOCK and more. (id:60329)
RE/MAX Realty Solutions
445 6th Avenue N Unit# 27
Creston, British Columbia
The most amazing views in Crestglen Mobile Home Park! With a ravine behind, this home offers rare privacy, a private driveway and no close neighbours. PRICED TO SELL AND VACANT FOR QUICK POSSESSION it’s a unique opportunity you won’t want to miss. This 2 bedroom, 1.5 bathroom home sits on a foundation with a versatile workshop and storage room below. Inside, the bright, open-concept floor plan is filled with natural light, while a spacious covered deck lets you enjoy unobstructed valley views year round. With lots of space for a garden, a large carport and private driveway for ample parking , this yard has huge potential. Waiting for your personal touch, this home is ideal for buyers looking to update and create their own peaceful retreat in this no age restrictions park. Don't miss out on this unique find! (id:60329)
Century 21 Assurance Realty
430 3rd Avenue
Trail, British Columbia
As soon as you drive up to this property, you will notice the love and attention put into both the yard and home. It's located in the great community of Rivervale, which it located just a few minutes' drive to downtown Trail. The yard is beautifully landscaped with low-maintenance perennials, rockwork, and paths throughout. There's a nice garden shed, a greenhouse, sprinkler system, an RV parking location, storage areas, and it's completely fenced in. The 27x19 ft garage/workshop is conveniently located at the front and just a couple of steps from the entrance. Plus, there's ample parking in front of the driveway and to the side of it. Enter the basement, which features a grand entry/foyer, leading to a large family room, a craft room, a den area, and numerous storage spaces. Upstairs, there's an open-concept kitchen and dining area that leads out to one of the deck areas and to the large living room. There was so much detail to finishings in this home, you would be proud to show it off. So call today! Don't let this one get away! (id:60329)
RE/MAX All Pro Realty
