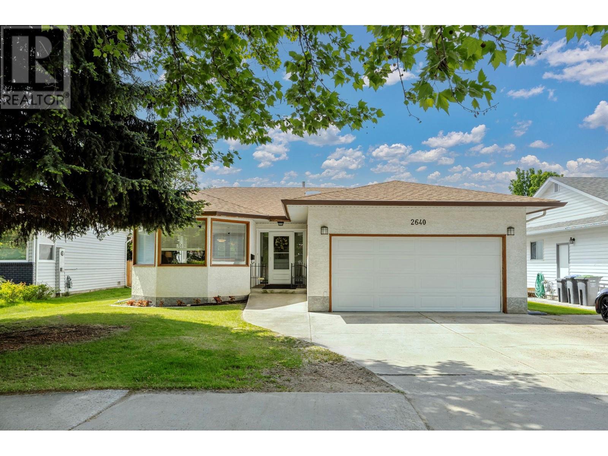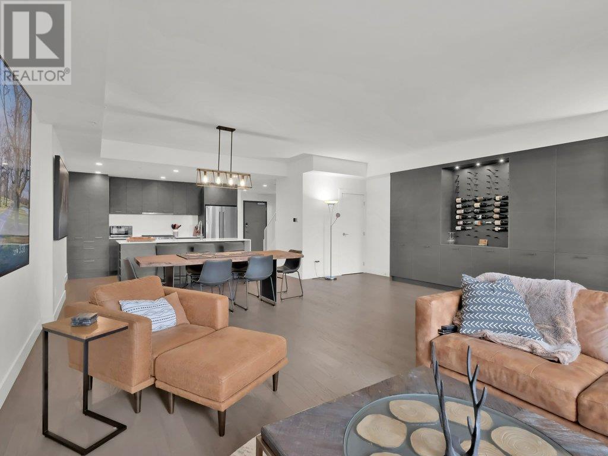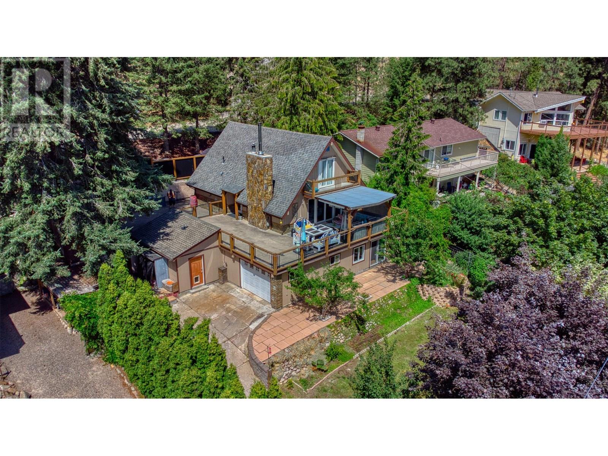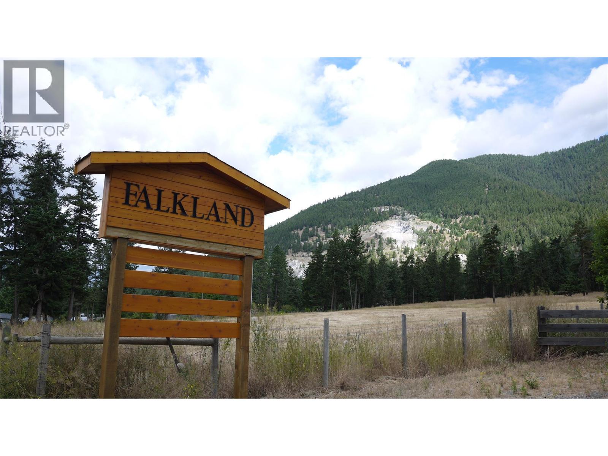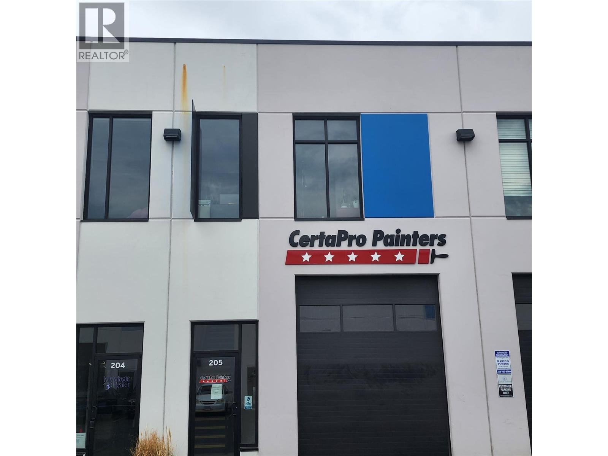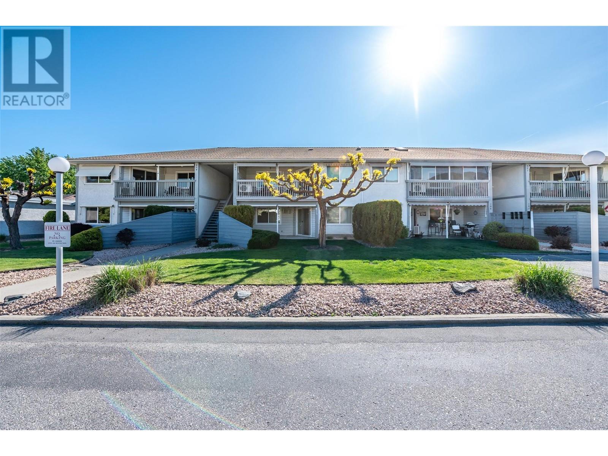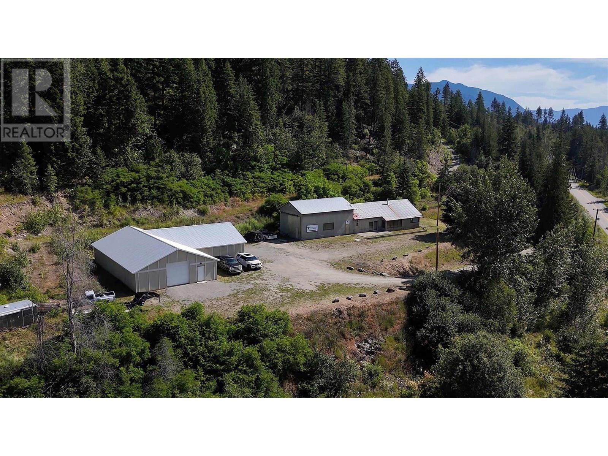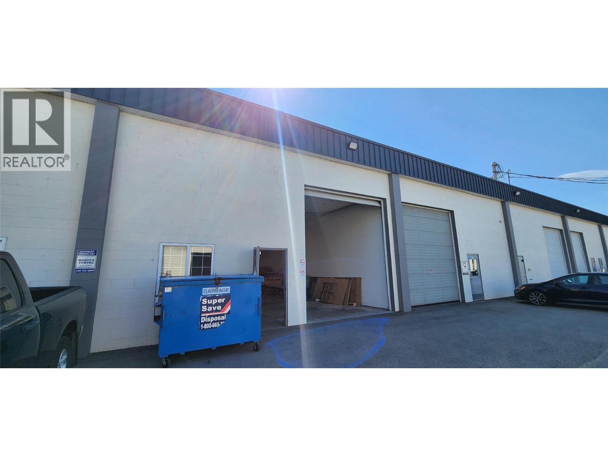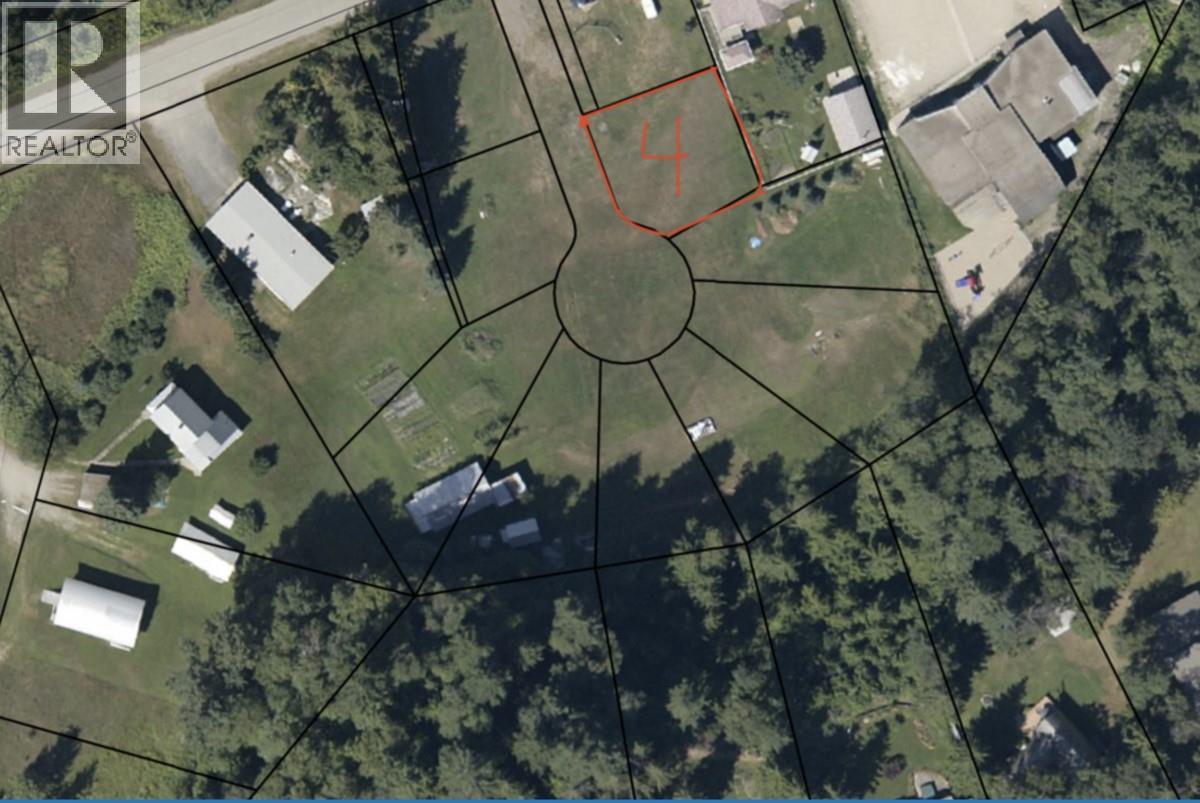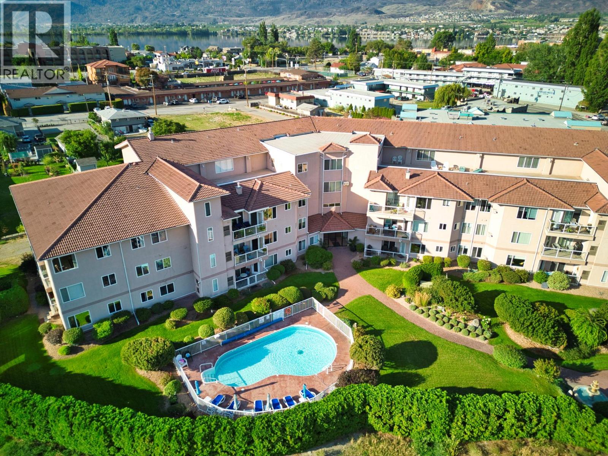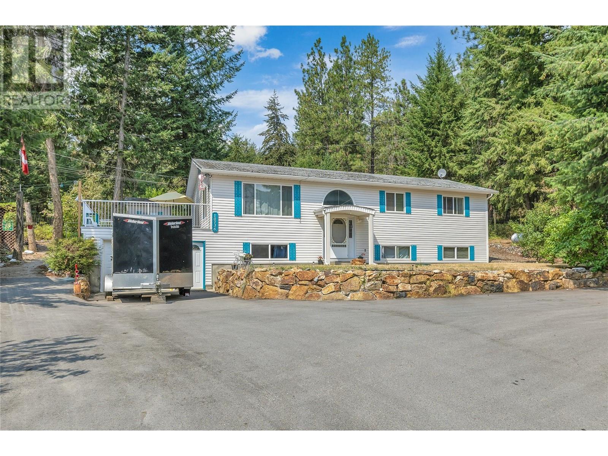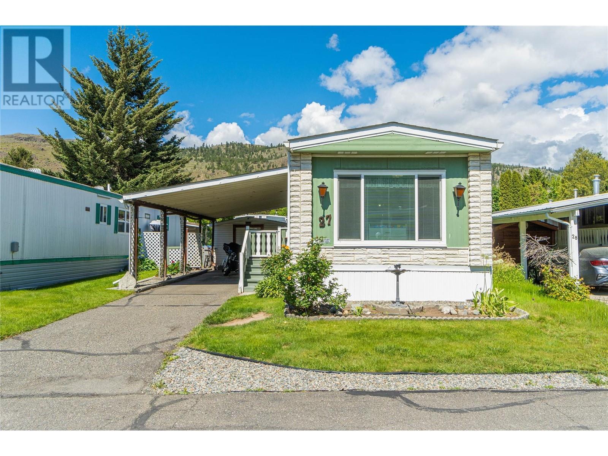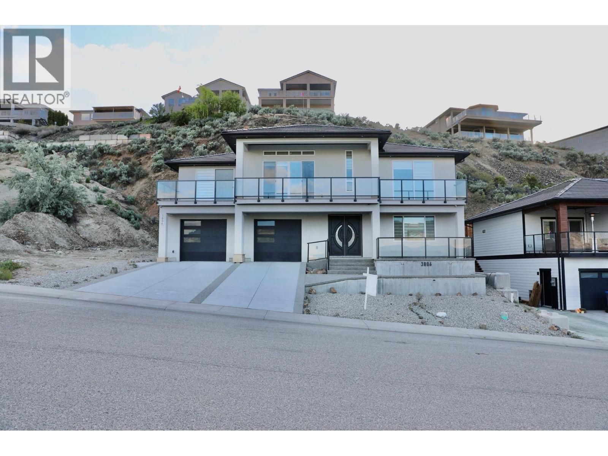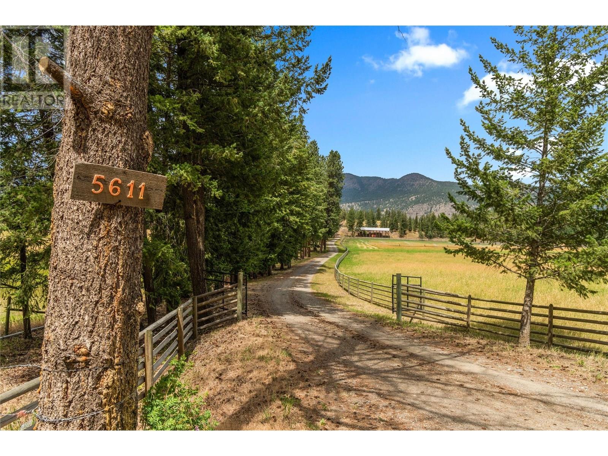1243 8 Avenue N
Creston, British Columbia
Welcome to your own private getaway, where rural privacy meets in-town convenience. This property is meticulous-- there are far too many features to list! On the main floor, a stunning kitchen leads to the grand dining room with plenty of space for gatherings. Easily move from the dining room to the deck to enjoy your morning coffee in the sun. The bright main-floor office is sure to inspire productivity and creativity. On the lower level, there is a second full kitchen and access to another patio, with stairs leading back to the dining room. Store all your cars, toys and tools in the large two-vehicle garage. This home truly must be seen to be appreciated. Call your REALTOR(R) today to view. (id:60329)
RE/MAX Discovery Real Estate
2640 Gordon Drive
Kelowna, British Columbia
This solid and beautifully maintained 3-bedroom, 2-bathroom rancher offers over 1,700 sqft of bright and functional living space plus great storage space! Featuring solid oak hardwood floors and generously-sized rooms throughout. Formal living and dining room with french door to the u-shaped white kitchen (with new stove) and a cozy eat-in nook which flows seamlessly into a sunken family room — a perfect home for everyday living and entertaining. Side-by-side newer washer and dryer make laundry day a breeze and the primary with large walk-in closet and 3-pce ensuite is set at the back of the house for peaceful nights. Step outside to the expansive, covered deck overlooking the fully-fenced, private and sunny 0.16-acre yard, complete with underground irrigation. Bonus features include a full-height utility room providing an additional 368 sqft of usable space, plus a crawl space for ample storage. The attached double garage and extra parking for 2–3 vehicles make this an ideal home for downsizers, young families, or those seeking a townhouse alternative. A detached shed with 120V power adds even more flexibility. Development potential with MF1 Zoning and central location close to schools including: Raymer and A.S. Matheson Elementary, KLO Middle School and Kelowna Senior Secondary and Okanagan College! Walk to the parks and shops at Guisichan Village, Capri Mall and Sopa amenities. (id:60329)
Royal LePage Kelowna
1325 Aberdeen Drive Unit# 116
Kamloops, British Columbia
Move-in ready 3-bedroom, 4-bathroom townhome in desirable Upper Aberdeen with stunning views and a fully finished walk-out basement. The bright, open main floor features new flooring, stainless steel appliances, and a spacious kitchen with sit-up island. Upstairs offers 3 large bedrooms, including a generous primary with walk-in closet and 5-piece ensuite, plus full bath and laundry with storage. The walk-out basement includes a modern family room, full bathroom, and tons of storage. 1-car garage + driveway, steps to Pacific Way Elementary, daycare, and transit. Pets and rentals allowed with restrictions. Strata fee $450/month. Clean, modern, and ready to go! (id:60329)
RE/MAX Real Estate (Kamloops)
1191 Sunset Drive Unit# 401
Kelowna, British Columbia
Welcome to a rare opportunity to own a luxury townhome in one of Kelowna’s most iconic developments, One Water Street. Nestled in the heart of the city’s dynamic cultural and waterfront district, this meticulously maintained 3-bedroom, 3-bathroom, nearly 2,000 square foot residence seamlessly combines high-end design, unbeatable location, and access to resort-style amenities that elevate everyday living to something truly extraordinary. From the moment you arrive, it’s clear that this property is far from ordinary. Unlike typical high-rise units, this townhome offers direct access to “The Bench”, One Water’s signature 1.3-acre outdoor amenity space. With its private gated entry, you can step from your own terrace directly into a landscaped oasis featuring two shimmering swimming pools, inviting hot tubs, dedicated pet-friendly areas, BBQ stations, cozy fire pits, and even a pickleball court—all just steps away from your door. Whether you're entertaining friends, soaking in the sun, or simply relaxing with your dog in a green, serene space, the outdoor lifestyle here is unmatched. (id:60329)
Chamberlain Property Group
246 Hastings Avenue Unit# 108
Penticton, British Columbia
This 2-bedroom, 2-bathroom ground-level apartment backs onto a peaceful grassy area, offering privacy and outdoor space rarely found at this price point. Whether you're a first-time buyer looking to break into the market or an investor seeking a high-potential property, this is your chance. The unit is a blank canvas, ready for your personal touch and updates. With a smart layout and strong fundamentals, a little vision will go a long way. (id:60329)
Royal LePage Locations West
801 16th Street S
Cranbrook, British Columbia
Stunning bungalow with unmatched Rocky Mountain views in Gordon Heights! Welcome to this exceptional 3208 Sq Ft bungalow where comfort, luxury and breathtaking scenery come together. Perfectly situated on a .23-acre lot in desirable Gordon Heights, this wheelchair – friendly home offers an open concept design with soaring vaulted ceilings in the living room and panoramic views of the Rocky Mountains from nearly every room. Step inside to discover a spacious and inviting layout featuring 2+2 bedrooms and 3 full bathrooms. The elegant formal dining room flows seamlessly into a sunlit living area with a cozy gas fireplace. The dream kitchen will impress the chef in your family with a large centre island, modern appliances, breakfast nook, water softener and a reverse osmosis system for crystal-clear drinking water. The luxurious master suite is a private retreat with its own deck, a 5-piece ensuite, and a generous walk-in closet. Step out to a large patio overlooking the private, fenced backyard – perfect for relaxing or entertaining. The home is loaded with extras including central air conditioning, central vacuum system, two gas fireplaces, underground sprinklers, security system, oversized 24x26 garage with separate basement entry, covered RV/boat storage + RV parking with septic drain hookup. With plenty of parking and quick possession, all that is left to do is move in and enjoy the view! (id:60329)
RE/MAX Blue Sky Realty
10775 Pinecrest Road
Vernon, British Columbia
Nestled on a tranquil, quiet street in the desirable Westshore Estates, this charming 4-bedroom, 3-bathroom home offers the perfect blend of comfort, privacy, and Okanagan living. Situated on a generous lot, this property is an ideal sanctuary for families or those seeking a peaceful escape. Step inside to find a thoughtfully designed interior, offering ample space for living and entertaining. The home boasts a fantastic outdoor living experience with three inviting balconies, perfect for enjoying your morning coffee, evening sunsets, or simply soaking in the serene surroundings. Catch a delightful view of Okanagan Lake from various vantage points, a constant reminder of the natural beauty that surrounds you. For the wine enthusiast, a dedicated wine room awaits, providing the perfect space to store and showcase your collection. The downstairs flex room offers endless possibilities for entertainment, a home gym, or a cozy family gathering spot. Practicality meets convenience with a single-car garage, great workshop and additional storage. The expansive lot offers plenty of room for outdoor activities, gardening, or simply enjoying the peaceful Westshore Estates environment. Enjoy the ease of access to Vernon, Kelowna, the pristine shores of Killiney Beach and the endless recreational opportunities of Okanagan Lake. Embrace the Okanagan lifestyle with nearby hiking trails, world-class wineries, and all the amenities you need within a short drive. Book your showing today. (id:60329)
Royal LePage Kelowna
3443 210 Road
Dawson Creek, British Columbia
This Family friendly, country home on almost 10 acres within 10 minutes of town has nearly 4000 SF over 3 floors, beautiful views from every room and natural light from sunrise to sunset. The main floor features a generous entryway overlooking the sunken living room with soaring, cedar vaulted ceilings and a cozy wood stove. The floor plan has been opened up to the gourmet kitchen, which was stylishly renovated in 2017 with all the modern features you're after. Have a look at the photos to see what I mean. The dining room is open to the cozy family room. There are three different doors out to the massive covered deck, which is absolutely incredible. Loads of space for cooking, eating, visiting, sitting the sun on the south side and relaxing in the hot tub. The second floor features 4 huge bedrooms including the primary with 3 pc ensuite and his and hers closets and a 4 piece bath. The basement features a huge rec room, miles of storage 2pc bath and a bedroom. The house also has a two car garage with a private mudroom. The property is idyllic, featuring loads of planters, dugout, fire pit (with power to it!), lush forest and lots of flat, usable land, perfect for riding bikes and playing ball. The huge covered back deck allows seamless indoor / outdoor living all summer. Call now for a private showing. (id:60329)
RE/MAX Dawson Creek Realty
222 Temple Street Unit# 3
Sicamous, British Columbia
Welcome to Unit 3 at MaraVista— This layout features the largest outdoor deck in the complex, measuring 13’ x 6’, perfect for entertaining & relaxing. Inside this unit is the only floorplan offering a chef-style kitchen with three-sided counter space, a walk-in pantry, quartz countertops, white cabinetry, & matte black hardware—ideal for those who love to cook and host. The open-concept main floor has enhancements like an electric fireplace & powder room, Upstairs, you’ll find three full-size bedrooms, including a primary suite with a generous walk-in closet & private ensuite. A second full bathroom & laundry are also located on the upper level for convenience. Interior finishes include 9’ ceilings, neutral vinyl plank flooring, enhanced soundproofing, & soft white walls and trim that suit a variety of décor styles. The oversized garage is located on the lower entry level, measuring approximately 642 sq.ft. with an 8’ overhead door—39’ deep by 15’ wide (exterior)— excellent space for boat storage, a home gym, or recreational gear. Built with Hardie Plank siding, energy-efficient windows, and high-efficiency mini-split heating and cooling, MaraVista blends comfort with efficiency. Located at 222 Temple Street, just a short walk to downtown Sicamous, the beach, schools, & local amenities. Pet-friendly (with size restrictions) & limited to long-term rentals only. A $5,000 appliance credit is available for the first four units sold. Estimated occupancy is January 2026. (id:60329)
Exp Realty (Sicamous)
Lot A Tuktakamin Road
Falkland, British Columbia
Welcome to Falkland! This prime building lot is ready for your home building dreams to come true. With beautiful mountain and valley views it's perfect for the young family wanting to get out of the city, or a bit more room to stretch their legs! Only steps from Falkland Elementary, hiking paths, playgrounds and amenities. Located near the end of a quiet road this lot is calling for those wanting that small town feel. (id:60329)
3 Percent Realty Inc.
1625 Dilworth Drive Unit# 205
Kelowna, British Columbia
I2 Industrial Zoned property, located right in the heart of Kelowna, a modern strata title unit, with three parking spaces. Exterior glazing on 2 levels, and a modern high-quality office space, three separate offices with commercial glazing, storage space, waiting area and mini kitchen all located on the mezzanine. Heating and cooling is separate from warehouse space. Constructed using tilt-up concrete, this is built to last. 10' X 12' bay door + man door on the front. Grade level includes a 2-piece handicap accessible washroom, a boardroom (with storage on top) IntraUrban Enterprise has been architecturally designed from the ground up for the needs of modern business. Unit 205 offers an exceptional opportunity to own functional warehouse/office space within Kelowna’s central core. Unit 205 offers 1,464 SF on the main level, and 581 SF on the concrete-enclosed mezzanine, collectively offering a total floor area of 2,045 SF. Featuring 24' clear ceiling height, grade load overhead door, (id:60329)
Faithwilson Christies International Real Estate
1449 Ord Road
Kamloops, British Columbia
Unique opportunity to own a spacious home with suite, pull through garage and detached garage/workshop, this home has endless potential. There is plenty of parking with two separate driveways, a one car attached garage and the detached shop is set up with a pit for oil changes with a workshop in the back. The expansive .23 acre lot has a large backyard garden and plenty of trees for privacy in the front yard. Overall, the home is over 3300 sqft and boasts 5 bedrooms and 2 bathrooms, the two bedroom suite can be set up to be fully separate or perfect in-law suite for a shared family. There is also a huge cellar in the basement for all of your fruits, veggies and wine! The roof is a lifetime aluminum product, the furnace was replaced in 2013, and a brand new hot water tank was just installed. Come and see the potential today! (id:60329)
RE/MAX Real Estate (Kamloops)
7863 Boulter Road
Vernon, British Columbia
Just a short drive from vibrant Vernon, this ideally located property offers seclusion and accessibility. Picture residing in this custom-built home, with golf courses, stunning lakes, skiing, hiking trails, and exciting lake activities within reach. The home itself is outfitted with hardi-board plank siding and board and batten accents. Inside, a foyer welcomes you and leads into the living room with gas fireplace and access to the south-facing deck. The open-concept kitchen will be finished with quartz counters, white shaker cabinetry, a large island, induction stove, and pantry. A main floor master will impress with a walk-in closet and 5-piece bath and two additional bedrooms. Below, a fourth bedroom can be found, along with a spacious family room. Additionally access the two-bedroom, one bathroom suite. A double car garage and addition workshop will hold all of your toys. This unique property shares a private road with four residences, each boasting its own generous and secluded lot. (id:60329)
RE/MAX Vernon Salt Fowler
232 Kinney Avenue Unit# 105
Penticton, British Columbia
One level townhouse centrally located in Penticton, easy walking distance to Cherry Lane Shopping Centre! This wonderful ground floor unit has a spacious patio that opens up onto lawn space, perfect for enjoying morning coffee or afternoon sun. Nestled at the end of the road it's quiet and offers some privacy. The unit is bright and features 2 bedrooms, 2 bathrooms and large living and dining rooms. There is a good amount of storage in the unit plus a storage unit with power. One covered parking space is designated for the unit, and there is a generous amount of shared parking. The strata offers reasonable fees, has an age restriction of 55+, and allows one cat. Quick possession available. (id:60329)
Royal LePage Locations West
1115 Bombini Road
Greenwood, British Columbia
Welcome to your secluded sanctuary just off Highway 3 on Bombini Road! This stunning log home, built in 2000, sits on 74 private acres with two creeks crossing the property. Tucked along the Trans-Canada Trail, you can enjoy the best of both worlds: total privacy with walkable access to the amenities of Greenwood. Inside, you’ll find soaring vaulted ceilings, incredible natural light, and substantial recent updates including a fully renovated bathroom, new flooring, and subfloor throughout. The property features 12 acres of usable flat land, two greenhouses (30x12 and 60x12 with retractable sides), a chicken coop, and a fenced area perfect for goats or other farm animals. With no zoning and located in the ALR, the property offers flexibility for agricultural and residential uses. Plus, it’s updated to Firesmart standards for peace of mind. A true must-see for anyone seeking space, beauty, and self-sufficiency in nature! Call your Local Real Estate Agent today! (id:60329)
Grand Forks Realty Ltd
5795 Squilax-Anglemont Road
Celista, British Columbia
Captivating lake view from this diamond in the rough on acreage! This 10.99 epic water view acre parcel boasts a 1750 square foot, 3 bedroom plus den, 1-bathroom rancher style home in need of a little finishing, an attached 26' x 40' masonry block shop with 16' ceilings, 600 amp three phase power, and a full length steel automated gantry crane! This is the place where Shuswap Shine Inc & Vehicle Restoration is located. There is also an additional detached 3267 square foot shop . . . now that is exciting! The shops add some spectacular space for storage, game for whatever you have in mind from cabinetry and woodwork, to metal or iron work and welding, so many options here. If you have some elbow grease to put into this home and property, you'll be paid handsomely for your efforts! Drive through a secured, gated entry and up a winding private road to the home and shops, total privacy is what you'll attain here! With no zoning in place and not in the ALR, the sky is the limit on any future development or possible subdivision of the property. There is an excellent water system in place with a registered spring. Be sure to get onto this acreage today! Gather more information, see way more pictures and watch an aerial video of the home before booking your time to view this baby, you won't be disappointed! (id:60329)
Riley & Associates Realty Ltd.
860 Leathead Rd Road Unit# 2
Kelowna, British Columbia
Opportunity to Sublease 2,800 SQFT of open, functional warehouse area in central Kelowna. This units offers front office, additional mezzanine storage area, washroom and 14' overhead door at grade level. Sublease expires June 30th, 2027. Available immediately with new head lease options available. (id:60329)
Venture Realty Corp.
4470 Ponderosa Drive Unit# 204
Peachland, British Columbia
10 out of 10 ! Unobstructed lake views for miles! This unit has the best lake views in the complex. Completely reno'd 2 bed , 2 bath top floor, corner home directly across from the new proposed golf course that has now been Green lighted to start in the near future. Super quiet and extremely friendly , this great community is just 5 mins from the lake, shopping and everything Peachland has to offer. Carport parking and a private storage room is just outside the door. Brand new full size washer and dryer. Call for your private tour and be prepared to move in soon! Quick possession could be available. (id:60329)
Chamberlain Property Group
Sl 2, 4-1445 Illecillewaet Road
Revelstoke, British Columbia
For more information, please click Brochure button. River Peak Court is a fully serviced single-family 10-lot subdivision on a private cul-de-sac. The completed low-density development offers much-sought-after vacant land for traditional single family home building lots with allowance for secondary suites. Build your dream home in this centrally located exclusive single-family home community nestled within an existing quiet neighbourhood in Arrow Heights. Just 6 Minutes from Revelstoke Mountain Resort and walking distance from downtown. At River Peak Court you live just minutes from activities, events and amenities; where the natural landscape surrounds you. The list of recreation options is endless; Ski, Bike, Hike. World class winter and summer activities are found at nearby RMR and coming soon; the new Cabot Revelstoke Golf Course. The large lot offers prime building opportunities; the lot is generously sized at .15 acres, clear and level with minimal site preparation required. The fully serviced lot has underground utilities and municipal services available at the lot line, already installed and ready for your build. DCCs for a single family home have been prepaid, GST applicable. Build here - live here. A great combination of prime Single-Family Building Lots and a fantastic Location, Location, Location! Embrace the Mountain Lifestyle - New Single-Family Home Builds! (id:60329)
Easy List Realty
6805 Cottonwood Drive Unit# 408
Osoyoos, British Columbia
Absolutely massive, 1460 sq/ft. semi waterfront top floor condo at a red hot price in the sunniest place in the Okanagan. ""The Palms by the Lake"" is in one of the best locations in Osoyoos just steps from pristine Cottonwood beach/park. This nicely updated and clean sunny southeast-facing condo with a private outlook and peek a boo lake views has many desk space options. Sip your morning coffee or have a BBQ on your balcony, offering great mountain/lake views opposite the hot afternoon sun. This unit has it's own hot water tank, furnace, built in vac and water treatment system. Love amenities? ""The Palms"" has got you covered! Dive into the outdoor swimming pool, host game nights in the banquet/games room, tinker away in the workshop, and store your extras in your own storage locker. And with heated, secure underground parking, winter won't slow you down! Best of all, you're just across the street from one of the most popular sandy beaches of Osoyoos Lake and scenic Cottonwood Park. Don't let this gem slip away – seize the opportunity to call this big, beautiful condo your new home! Priced to sell! (id:60329)
RE/MAX Kelowna
10736 Pinecrest Road
Vernon, British Columbia
Escape to tranquility in this wonderful 4-bedroom, 3-bathroom home nestled in the serene Westshore Estates at 10736 Pinecrest Road. Perfectly positioned for those who cherish privacy, yet conveniently located just 30 minutes from town and close to local stores and amenities. This charming rural retreat boasts an attached one-car garage with a workshop space and ample parking for 8+ vehicles, all accessible via a newly paved driveway. Inside, enjoy the comfort of multiple heating sources, including propane forced air, a cozy wood-burning stove, and electric baseboard heaters. Step outside to discover your personal oasis, complete with an above-ground pool perfect for summer relaxation. Additionally, a guest bunkie offers extra space for visitors and friends. The home is surrounded by natural beauty, with easy access to trails, camping spots, and abundant wildlife, making it an ideal location for outdoor enthusiasts. Become part of a resilient and respectful community that offers engaging activities and outings year-round. Don’t miss your chance to own this peaceful haven in Westshore Estates—where nature, comfort, and community come together. (id:60329)
Coldwell Banker Executives Realty
2400 Oakdale Way Unit# 27
Kamloops, British Columbia
Welcome to 27-2400 Oakdale Way! This beautifully updated 14’ wide, 2-bedroom, 1-bath home is located in the desirable 55+ section of a desired well-maintained park. Enjoy a bright, open-concept layout with large windows and a sun tunnel that flood the spacious living room with natural light. You will fall in love with the stylish kitchen that boasts a central island and SS appliances, ideal for cooking and entertaining. Updates include flooring, paint, windows, roof, central A/C, furnace and leaf filters on the eaves. Step outside to a covered deck, patio area, landscaped garden beds and a powered 12x14 shop—perfect for hobbies or extra storage. Covered parking for two vehicles in the attached carport is a real bonus. Located just steps from transit and a local convenience store, this home offers comfort, style, and unbeatable value in a fantastic location! (id:60329)
Royal LePage Westwin Realty
3806 Torrey Pines Drive
Osoyoos, British Columbia
BRAND NEW LAKEVIEW HOME in Dividend Ridge! This custom-built 4 bed, 3 bath plus office luxury home offers over 3,200 sq.ft. of top-tier living space just steps from the Osoyoos Golf Club. Enjoy stunning lake views, soaring 11-ft ceilings in the main living area, and a massive chef’s kitchen featuring premium KitchenAid appliances and an impressive 10-ft quartz island. The open-concept design is enhanced by smart home automation, a full speaker system throughout, and a dedicated movie theatre with wet bar. The primary suite boasts a spa-style ensuite with steam shower and high-end finishes. Built for comfort and efficiency with HRV, A/C, and zero-maintenance landscaping. Exposed aggregate and concrete driveway, oversized double garage, and full 2-5-10 home warranty included. No expense spared, Ready to Move in! — a must-see for buyers who love to entertain! (id:60329)
Royal LePage Global Force Realty
5611/5581 Back Road
Westwold, British Columbia
First time on the market since 1989! Tucked away down a long, private, pressure-treated fence-lined driveway lies your secluded Farm Oasis at 5611/5581 Back Road. This beautifully landscaped 71-acre, 2-title working cattle farm offers unmatched peace, quiet, and privacy. The extensively updated rancher-style home has a private waterfall and pond feature, greenhouse and lush gardens with underground rainbird irrigation, creating a serene retreat. Inside, enjoy plenty of natural light throughout the main floor, a gourmet eat-in kitchen with quartz counters, high-end appliances, and a mixer lift in the island. Both wood fireplaces include natural gas log lighters for cozy evenings. Major 2019 upgrades include a steel-wrapped roof, electrical updates, and a renovated kitchen and ensuite. Walk out on to your large private balcony from the master bedroom to enjoy the serenity of the surrounding mountains and trees. This farm has Irrigation water rights, ample hay production, and hay storage. Sale includes irrigation equipment including 3 wheel lines, irrigation gun and numerous hand lines. Outbuildings include a 2-car insulated garage with power and gas hookup, 30x38 extended-height hay shed, and an 18x29 insulated workshop with attached machine shed. Corral system includes a calf squeeze with flip table, cow squeeze with safety tub, and a loafing barn with maternity system. 50 HP turbine irrigation pump produces 800 Gallons per minute at 100 PSI. (id:60329)
RE/MAX Real Estate (Kamloops)

