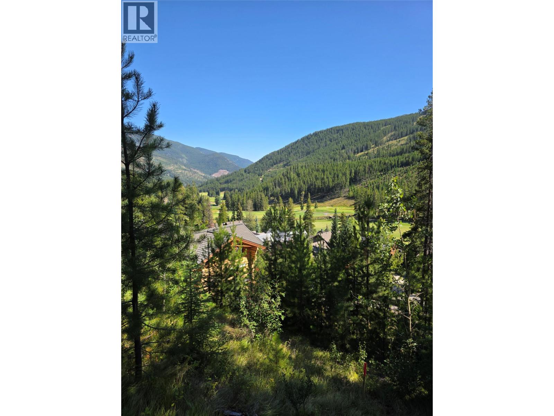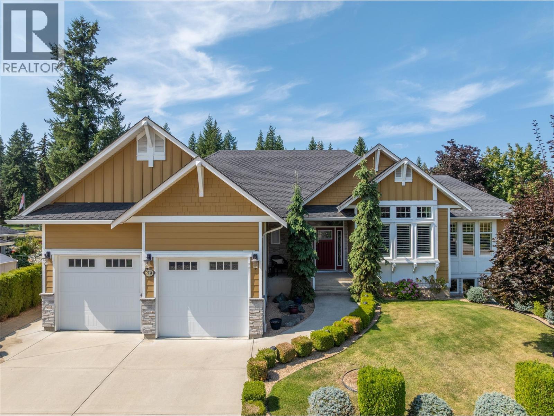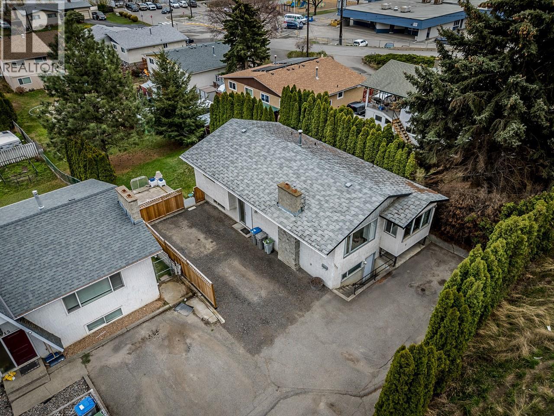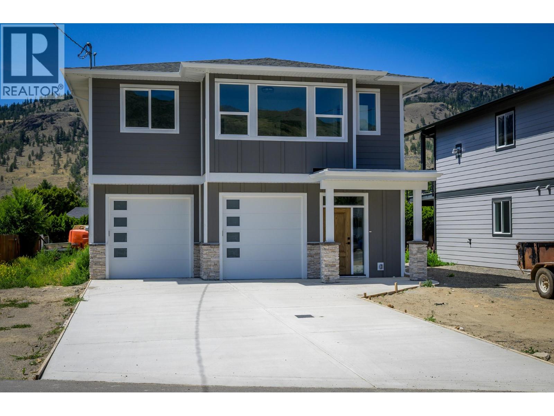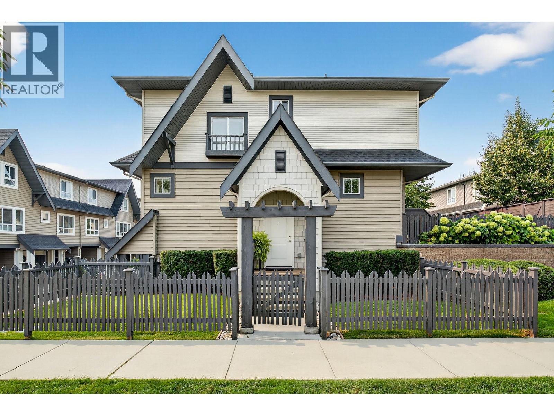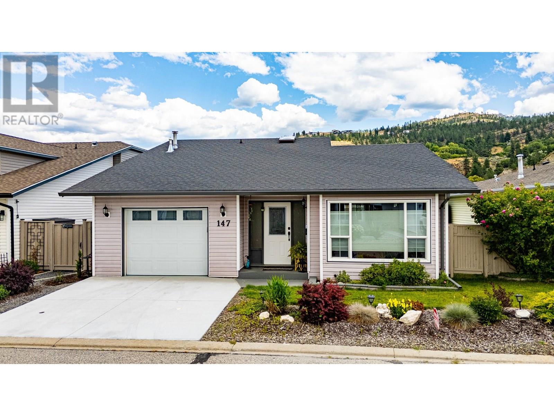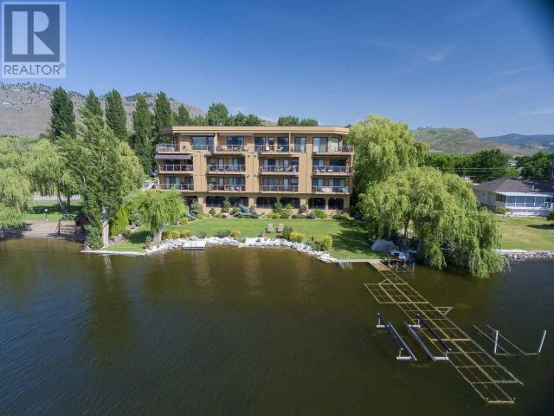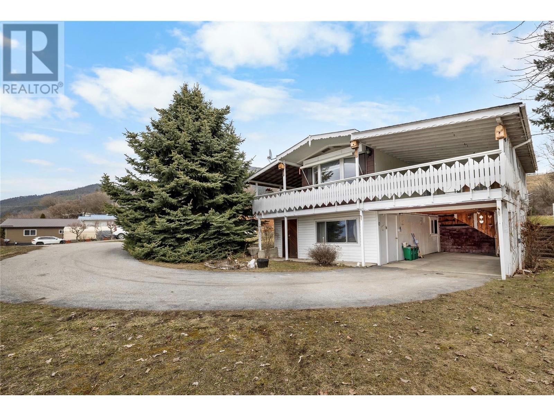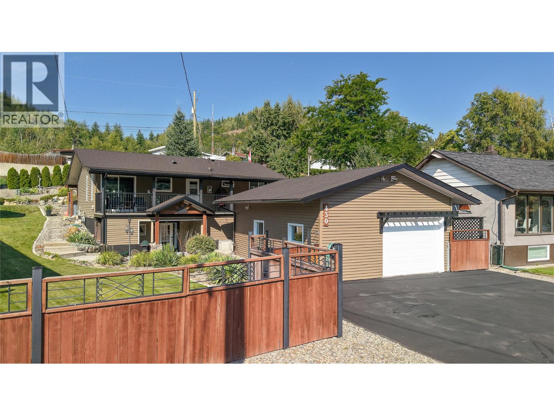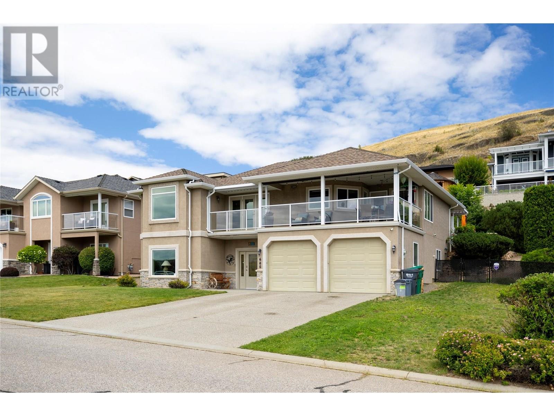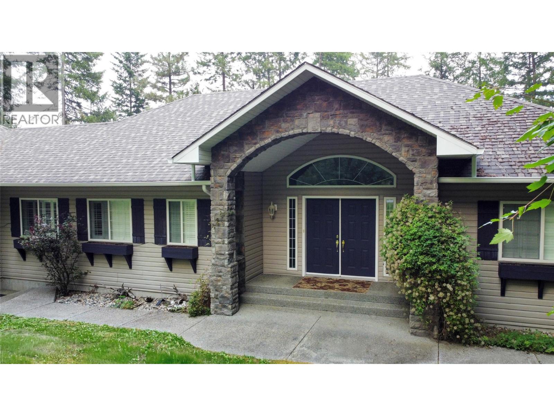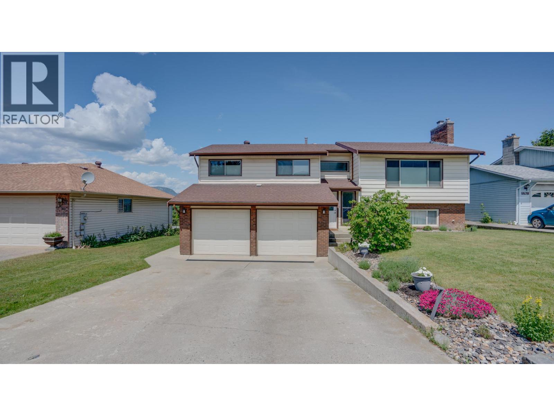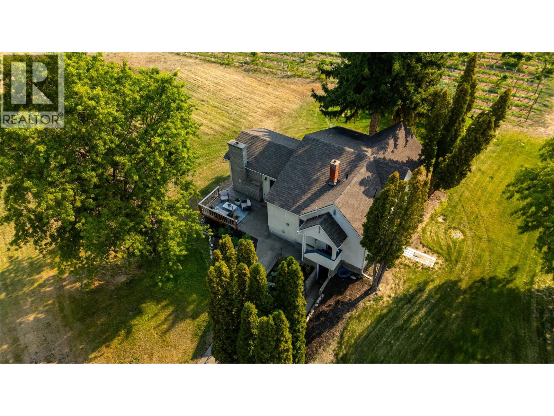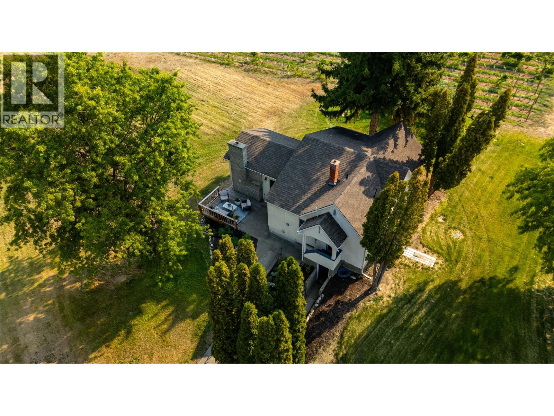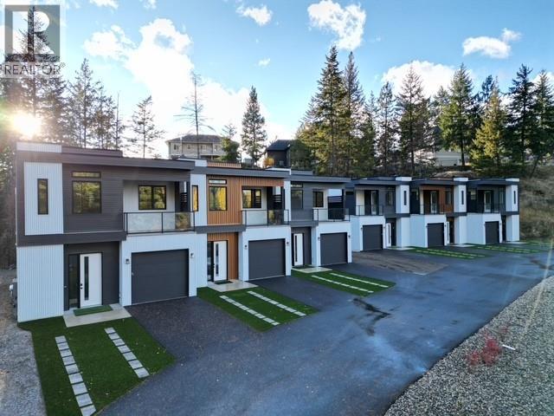Lot 7 Greywolf Drive
Panorama, British Columbia
Build Your Dream Retreat with Breathtaking Mountain Views Discover the perfect canvas for your future home or vacation getaway with this exceptional lot, offering panoramic mountain vistas in a sought-after golf and ski destination. Nestled in a tranquil setting, this prime location provides the ultimate blend of privacy, convenience, and year-round adventure. Wake up to stunning sunrises and ever-changing landscapes that create a breathtaking backdrop in every season. Outdoor enthusiasts will love the easy access to world-class skiing at Panorama Mountain Resort in winter and championship golf at Greywolf Golf Course in summer. With endless hiking, biking, and recreational opportunities just steps away, every day feels like an escape. Located just a short drive from amenities, dining, and charming local shops, this lot is ideal for building anything from a cozy cabin to a luxurious retreat. Don’t miss your chance to own a piece of paradise in this vibrant mountain community—where adventure and relaxation go hand in hand! (id:60329)
RE/MAX Elk Valley Realty
1101 Cameron Avenue Unit# 37
Kelowna, British Columbia
Welcome to SandHaven—Kelowna’s premier 55+ gated community offering peaceful, low-maintenance living just minutes from shopping, parks, and the hospital. This detached 3 bed, 2 bath rancher is one of the largest main-floor plans in the complex at 1,731 sq. ft.—no stairs, no basement, and no wasted space. Tucked into the quiet interior of the complex, this home sits on a rare oversized lot with a double garage and beautifully landscaped yard (fenced on three sides). Inside, enjoy an extremely well-maintained, move-in-ready home with a large functional layout, central A/C, gas fireplace, and a bright kitchen with breakfast nook. The third bedroom offers flexibility for guests, hobbies, or a home office. The spacious primary suite features a walk-in closet and private ensuite. Relax outdoors on the west-facing patio or enjoy the sunny south-side yard, perfect for gardening or pets. Sandhaven offers a heated outdoor pool, RV parking, and professional landscaping; all handled by the strata. This home combines space, comfort, and peace of mind in one of Kelowna’s most desirable 55+ communities. This is downsizing without compromise. Homes like this don’t come up often, act quickly. (id:60329)
Royal LePage Kelowna
2734 Golf Course Drive
Blind Bay, British Columbia
2734 Golf Course Drive, welcome to this immaculate executive-style home located on the beautiful Shuswap Lake Estates Golf Course. Set within an established yard with mature landscaping, this property offers excellent curb appeal from the moment you arrive on the concrete driveway. Featuring 3 bedrooms plus a den, 3 bathrooms, and a spacious basement with plenty of storage, this home is designed for functionality. The gorgeous primary bedroom includes a walk-in closet and a large ensuite, adding to its appeal. A covered back deck overlooking the golf course is perfect for enjoying peaceful afternoons in this serene setting. Not only is it positioned directly on the golf course, but it’s also just minutes from the nearest boat launch, public beach access, restaurants, groceries, hiking, and the new dog park. Be sure to explore the 3D tour as well. (id:60329)
Fair Realty (Sorrento)
15523 Old Richter Pass Road
Osoyoos, British Columbia
THIS IS A MUST SEE - AN AMAZING VIEW from this modular home deck - an artists dream - overlooking the valley, with the sightings of wildlife from time to time. 3 bedroom, 2 bathrooms, large master bedroom with 4 piece ensuite - open living plan with a propane fireplace heating system, guest room spacious laundry room - an artists room, opening to the deck - for your sip of a glass of wine and or coffee - Country fresh air - lots of space for garden - garage wired for your projects. Enjoy this desert property lifestyle. (id:60329)
Century 21 Premier Properties Ltd.
1835 Westsyde Road
Kamloops, British Columbia
Welcome to 1835 Westsyde Road found at the end of a frontage road with no through traffic, good parking and inlaw suite potential. This cathedral entry home has a large living room with wood burning fireplace, dining room that is open to the living room and kitchen plus a bonus sun room just off the kitchen. There are 2 bedrooms on the main floor and 4 piece bathroom with amazing retro vibes. Downstairs has an additional 2 bedrooms, 3 piece bathroom and large rec room awaiting your ideas. Off the rec room you will find a hobby room and cold storage to finish off the space. The basement features a separate entry for future suite potential. The large private backyard has a patio space, and a large garden shed. Updated furnace and meticulously kept home. Steps to Westmount elementary school, transportation and minutes to local amenities. Don't pass up this home - just because the address is on Westsyde Rd, the access to this home is easy and not a busy spot! (id:60329)
Century 21 Assurance Realty Ltd.
3220 Bank Road
Kamloops, British Columbia
Brand new 5 bedroom, 3 bathroom walk up style home in central Westsyde with everything ready to go for a 2 bedroom inlaw suite. Enter through the main entry where you will find a closet and access to the nice sized 2 car garage. Ascend to the top floor where the open floor plan, high 9 foot ceilings, lots of windows and engineered hardwood throughout will impress. The large kitchen has tons of cabinetry, large island and quartz stone counters. The living room overlooks western views. Walk off of the living room to a large covered deck. The main floor includes 3 good sized bedrooms, main floor laundry, a 4 piece main bathroom. The primary suite includes a 4 piece ensuite and a large walk in closet. The basement level includes a separate entry off of a concrete deck. There are 2 additional bedrooms, a full 4 piece bathroom, rough ins for a basement suite with it’s own laundry. The home has a decent sized yard with drive through access and possible RV parking. The double driveway has lots of parking and it is ready for central a/c. Located a couple blocks from all of the Westsyde shopping including Save On Foods, BC Liquor store, Dollarama, Home Hardware and more. Transportation is very close and easy access to all levels of school for the kids! (id:60329)
Century 21 Assurance Realty Ltd.
498 Garibaldi Drive
Kamloops, British Columbia
Welcome to this beautifully updated 3 bedroom, 2 bathroom home upstairs with a 1 bedroom, 1 bathroom nanny suite below. Every detail has been thoughtfully considered, making this property move-in ready from top to bottom. Step inside and you feel right at home. The bright, open-concept main floor showcases a designer kitchen with quartz countertops, a stylish new backsplash, champagne hardware, and a rich vinyl plank flooring that flows throughout. Freshly painted walls in every room add warmth and a welcoming touch. The lower-level suite is perfect for extended family, guests, or income potential, featuring a separate entrance, patio, galley kitchen, spacious bedroom with a walk-through updated bathroom, and a generously sized living area. Outside, the property shines with a fully fenced, level yard that’s ideal for kids and pets, plus a massive deck built for summer entertaining. Parking is a breeze with a single-car garage and a long driveway that easily accommodates an RV, boat, or multiple vehicles. Located in a highly desirable neighbourhood, this home is just minutes from schools, parks, and amenities—the perfect blend of comfort and convenience for families. Bonus: The furniture is available for purchase separately, making your move even easier. (id:60329)
Century 21 Assurance Realty Ltd.
680 Old Meadows Road Unit# 30
Kelowna, British Columbia
Welcome to Brighton in Kelowna's desirable Lower Mission! This stunning centrally located 2-bedroom, 2-bathroom corner unit townhome is meticulously maintained and filled with natural light. The bright open layout features stylish finishes and quality craftsmanship throughout. The kitchen showcases stainless steel appliances, beautiful cabinetry, and a quartz countertop with an island that is perfect for entertaining. The garage provides ample storage with secured parking for one vehicle plus a covered carport for the second. Additional highlights include in-suite laundry, two striking plaster feature walls, air conditioning, two generous sized bedrooms and two full bathrooms. Newly painted and move-in ready, this home offers a clean slate for its next owner. Enjoy the unbeatable convenience of being just a short walk or bike ride to the lake, beaches, highly rated schools, H2O, and all that Lower Mission has to offer. Built in 2016 by Mission Group, this private pet-friendly residence is a rare find in the complex, boasting additional fenced outdoor yard space- ideal for extra enjoyment. Don't miss the chance to make this easy-to-care-for gem your new home! (id:60329)
Exp Realty (Kelowna)
3400 Wilson Street Unit# 147
Penticton, British Columbia
Charming 2-Bedroom Home in Desirable 55+ Gated Community. Discover this immaculate and cozy 2-bedroom, 2-bathroom home nestled in the sought-after gated community of ""The Springs."" Ideally situated just a short walk from Skaha Lake Park, shopping, and dining, this residence offers both convenience and tranquility. Spanning 1,421 square feet, this unique split-level home features an open-concept layout with soaring vaulted ceilings. Beautiful shiplap accents and hardwood flooring enhance the inviting living and dining areas, while an additional family room opens to a private patio, perfect for relaxation and entertaining. Experience abundant natural light with a large bay window and a stunning skylight as you step inside. The bright kitchen is well-equipped with ample storage and a cozy nook for casual meals and gatherings. The spacious primary bedroom boasts a walk-in closet and a luxurious soaker tub, ensuring a peaceful retreat. Step outside to a fully fenced backyard surrounded by mature hedges, providing privacy and a serene outdoor setting. Enjoy barbecuing in the designated area and nurturing your green thumb with the incredible garden space. Additional upgrades include new plumbing (no Poly-B), a newer roof, an updated bathroom, a refreshed garage floor, a new driveway, updated flooring, and underground irrigation. Residents of The Springs community enjoy fantastic amenities, including RV parking and access to the Friendship Centre clubhouse, which features a games room, kitchen, library, seating areas, and a patio with barbecues overlooking the community’s tranquil water feature. With a low bare land strata fee of only $95.00 per month, this well-maintained home presents a remarkable opportunity to live in one of Penticton’s most desirable gated communities. Small pets are welcome with approval. (id:60329)
Parker Real Estate
2418 Lakeshore Drive Unit# 302
Osoyoos, British Columbia
WATERFRONT LUXURY MASTERPIECE in sunny Osoyoos, Canada's only desert. Exceptional and unique 11 unit beachfront complex, ""Las Ventanas Al Paraiso"" or ""Windows to Paradise"" lives up to its name offering breathtaking views of the lake and surrounding mountains. Absolutely stunning 2 bedrooms and 2 bathrooms, middle unit with large windows and lakeside covered deck with Southern exposure, 9ft ceilings, modern engineered flooring throughout, remodelled gourmet kitchen with gorgeous granite waterfall countertops, top of the line appliances, wine fridge, plenty of cabinets with pull-outs, GEOTHERMAL HEATING & AIR CONDITIONING, gas fireplace and extra-large 5 piece ensuite bathroom with radiant in-floor heating. Underground secure parking, elevator, storage locker, beautiful landscaping and private sandy beach, BOAT DOCK and more. (id:60329)
RE/MAX Realty Solutions
445 6th Avenue N Unit# 27
Creston, British Columbia
The most amazing views in Crestglen Mobile Home Park! With a ravine behind, this home offers rare privacy, a private driveway and no close neighbours. PRICED TO SELL AND VACANT FOR QUICK POSSESSION it’s a unique opportunity you won’t want to miss. This 2 bedroom, 1.5 bathroom home sits on a foundation with a versatile workshop and storage room below. Inside, the bright, open-concept floor plan is filled with natural light, while a spacious covered deck lets you enjoy unobstructed valley views year round. With lots of space for a garden, a large carport and private driveway for ample parking , this yard has huge potential. Waiting for your personal touch, this home is ideal for buyers looking to update and create their own peaceful retreat in this no age restrictions park. Don't miss out on this unique find! (id:60329)
Century 21 Assurance Realty
430 3rd Avenue
Trail, British Columbia
As soon as you drive up to this property, you will notice the love and attention put into both the yard and home. It's located in the great community of Rivervale, which it located just a few minutes' drive to downtown Trail. The yard is beautifully landscaped with low-maintenance perennials, rockwork, and paths throughout. There's a nice garden shed, a greenhouse, sprinkler system, an RV parking location, storage areas, and it's completely fenced in. The 27x19 ft garage/workshop is conveniently located at the front and just a couple of steps from the entrance. Plus, there's ample parking in front of the driveway and to the side of it. Enter the basement, which features a grand entry/foyer, leading to a large family room, a craft room, a den area, and numerous storage spaces. Upstairs, there's an open-concept kitchen and dining area that leads out to one of the deck areas and to the large living room. There was so much detail to finishings in this home, you would be proud to show it off. So call today! Don't let this one get away! (id:60329)
RE/MAX All Pro Realty
685 Mt York Drive
Coldstream, British Columbia
Fantastic Coldstream 5 bedroom 3 bathroom family home on Middleton Mountain with awesome Kal lake views! Plenty of parking with space for large RV on the right had side. Nice sized backyard. Has both rear patio and a big covered front deck off the kitchen area to enjoy the views and Okanagan weather. High quality build with features like the curved stair case and in-floor heat on the upper floor. Main floor has 3 bedrooms with includes a larger master with full ensuite. Kitchen has granite counters, updated appliances and solid wood cabinetry. Downstairs has 2 more bedrooms and family room. Lots of storage and large laundry room. Upgrades in recent years include the furnace, AC, gas stove, fridge, dishwasher, gutter leaf guards, paint and more. Roof has also been replaced once. Grass has irrigation in the front and back yards. Amazing location close to parks, trails and all amenities. Come see everything this home has to offer! (id:60329)
3 Percent Realty Inc.
371 Montego Road
Kamloops, British Columbia
OPEN HOUSE SAT. Sept.13 11am -1pm Pool Paradise ! In ground pool. hot tub, sauna, amazing decks on just under a private 1/4 acre in family friendly, and very safe, community of Rayleigh. This 3 bedroom split level home is very bright and open with plenty of natural light. Spacious living area up and bonus family room on lower level (currently used as 4th bdrm) make this a perfect family space. Only one block to Rayleigh elementary school, 12 minutes to downtown and 30 minutes to Sun Peaks Resort. Plenty of updates including kitchen, decks, pool liner, sauna, and a fully redone driveway with huge parking area and oversized garage. Huge covered deck off master bedroom and covered patio w/hot tub below. Basement has 1 bedroom mortgage helper with separate entrance. Must be seen. Call for private showing. (id:60329)
Coldwell Banker Executives Realty (Kamloops)
253 Chase Road
Christina Lake, British Columbia
Experience a blend of custom craftsmanship and natural serenity in this exceptional 4-bedroom, 3-bathroom rancher with a daylight walkout basement. Designed to seamlessly integrate with its forest surroundings, the home offers ultimate privacy and tranquility. Architectural details, including a vaulted stone arch entryway with double front doors and aggregate steps, add to its unique curb appeal. The main floor features vaulted ceilings in both the living room and kitchen, filling the space with an abundance of natural light. Elegant features include hardwood flooring and custom light fixtures in the foyer and dining area. The master suite is a sanctuary, offering a stunning view, deck access, a spacious walk-through closet, and an oversized 4-piece ensuite. As summer fades into fall, cozy up by one of the two inviting gas fireplaces, designed for both warmth and ambiance. At one full acre, this property offers ample outdoor living space with its 50ft long deck, and the equally spacious covered patio below. Situated on a quiet, dead end street and crafted to embrace the natural surroundings with mature low-maintenance landscaping, this property is ideal for both families and retirees. Call your agent to view and come home to the Lake! (id:60329)
Grand Forks Realty Ltd
3733 Casorso Road Unit# 103
Kelowna, British Columbia
Welcome to Mission Meadows – one of Kelowna’s most sought-after developments. Perfectly situated near shopping, golf courses, schools, the H2O recreation centre, and the beach, this community combines both convenience and lifestyle. Residents also enjoy access to on-site amenities, including a fitness room and meeting space. This beautifully maintained one-bedroom, one-bathroom ground-floor condo shows true pride of ownership with recent updates and fresh paint throughout. The larger kitchen offers an abundance of modern cabinetry and a functional layout that flows seamlessly into the open living space. Step outside to your private balcony, ideal for entertaining or simply relaxing. Additional features include secure underground parking and a storage locker for added peace of mind. With no stairs to navigate, this home is suitable for all ages. Whether you’re a first-time buyer, downsizer, or investor, this property presents a fantastic opportunity in a prime location. (id:60329)
Macdonald Realty Interior
Macdonald Realty
965 Bartholomew Court
Kelowna, British Columbia
Nestled on just under an acre at the end of a quiet cul-de-sac, this one-of-a-kind property blends privacy, comfort, and Okanagan lifestyle. With only one neighbour and a forested backdrop, you’ll feel worlds away while still being just minutes from everything Kelowna has to offer. Inside, floor-to-ceiling windows flood the open-concept dining and great room with natural light, framing beautiful views of the Okanagan Valley and lake. Soaring vaulted ceilings enhance the sense of space, while the upgraded kitchen, complete with modern appliances and warm butcher block counters, is both stylish and practical. A dream for anyone who loves to cook. Primary bedroom and 2nd bedroom on main floor, complete with a 5 pc bathroom. On the entry level, a spacious in-law suite provides the perfect setup for extended family and long-term guests. As well as 2 bedrooms and a 4 pc bathroom. The single car garage and abundant parking add convenience for those with an RV, Boat, or an abundance of toys, while carriage house potential opens the door for even more value in the future. Step outside and embrace true Okanagan living. Spend summer days lounging by the large heated pool, collect fresh eggs from the enclosed chicken coop, or unwind while taking in serene lake views from your private yard. Whether you’re seeking a private retreat, a family-friendly estate or a property with space to grow, 965 Bartholomew Court delivers the best of the Okanagan in one complete package. (id:60329)
Stilhavn Real Estate Services
300 Drysdale Boulevard Unit# 3
Kelowna, British Columbia
Welcome to The Grove, a well-maintained townhome community in the heart of family-friendly North Glenmore. This 1,587 sq. ft. 3 bed, 3 bath home is move-in ready and features an open-concept floor plan, perfect for modern living. The spacious kitchen offers a large island, stainless steel appliances, and direct access to a covered balcony ideal for outdoor dining. The main level also includes a generous front patio, great for morning coffee or entertaining. You'll appreciate the built-in vacuum system and ample storage throughout the home. Upstairs, you’ll find three bedrooms and a full bathroom. The primary suite features a walk-in shower and a large walk-in closet with built-in organizers. The ground level includes a double tandem garage with potential space for a home gym, office, or flex room. Conveniently located just steps from Save-On-Foods, IGA Marketplace, and public transit, and only a 2-minute drive to Ècole Dr. Knox Middle School. UBCO and Kelowna International Airport are just 10 minutes away. The Grove is pet-friendly with no height, weight, or breed restrictions for dogs—plus there is an off-leash dog park nearby. This is the perfect blend of comfort, convenience, and community. **AVAILABLE FOR QUICK POSSESSION** (id:60329)
Royal LePage Kelowna
2600 37 Avenue
Vernon, British Columbia
For more information, please click Brochure button. Full of Character and Charm! Why live in a condo with strata fees when you can own this beautifully updated inner-city gem? This unique home stands out in the neighborhood with its welcoming front veranda, mature trees lining the boulevard, and a fully fenced flat backyard — perfect for watching the kids play. Enjoy outdoor living on the spacious covered back patio, ideal for relaxing or entertaining. Lovingly renovated over the past seven years, this home has received the care and attention it deserves. Features include hardwood flooring on the main level and easy-care vinyl plank flooring upstairs. Major updates such as asbestos abatement and new insulation have already been completed for peace of mind. Just steps from both elementary and high schools, as well as a vibrant downtown core and nearby parks, the location is as convenient as it is charming. An oversized single-car garage and off-street parking for at least four vehicles add incredible value in this area. This home is truly one-of-a-kind! All measurements are approximate. (id:60329)
Easy List Realty
2640 Catherine Crescent
Armstrong, British Columbia
Motivated Sellers. A modern and renovated 4-bedroom, 3-bathroom home offers over 2,100 sq ft of well designed living space, suited for entertaining and family. Located in a quiet neighbourhood just a short walk from downtown Armstrong and only a 15-minute drive to Vernon gives convenience and peaceful living. Upstairs, you’ll find a bright, open-concept main floor that brings together the kitchen, dining, and living areas into one seamless space. The living room features large windows, and a gas fireplace. The dining area leads out to a 19’ x 11’ covered deck with amazing views of the Enderby cliffs and stairs to the back yard and hot tub. The main level includes a good size main bedroom with a private 2-piece ensuite, two additional bedrooms, and a full main bathroom with double sinks. Downstairs has a second large family room, a 4th bedroom, a 3rd bathroom, and a good laundry area with access to the attached double garage and could be suitable. Outside, the private, flat, grass backyard is beautifully landscaped and fully fenced with city and valley views plus a garden area. Additional items include in-ground irrigation for the front lawn and the front garden beds are on a drip line, along with the raspberries in the backyard. The front garden beds also have low-voltage landscape lighting. Beneath the back deck, you’ll find a second single garage/workshop with access to the lower level—perfect for a studio, extra storage, workshop or hobby space. Quick possession possible (id:60329)
Coldwell Banker Executives Realty
1275 Munson Avenue
Penticton, British Columbia
Welcome to 1275 Munson Avenue – a truly rare offering in one of the most sought-after locations in Penticton. Nestled in the heart of the Upper Bench, this stunning agriculturally zoned 10+ acre property lies in the middle of the most rapidly growing and producing wine region in the country. Located beside the Penticton landmark of Munson Mountain and situated directly along the renowned Naramata Bench Wine Trail, this exceptional parcel boasts a 3-acre producing vineyard, planted with 1.5 acres of Chardonnay, 0.75 acres of Merlot, and 0.75 acres of Cabernet Franc. With 7 additional acres of usable land, the potential here is limitless—whether you're envisioning your own boutique winery, expanding the vineyard, or creating a breathtaking estate home. The property’s elevated position offers spectacular, unobstructed views across Okanagan Lake and the rolling hills of the South Okanagan, providing an unparalleled backdrop for you to bring your dreams to life. At the heart of the property sits the original 1940s farmhouse, brimming charm and character. Featuring two bedrooms, one bathroom, a spacious kitchen, and open living areas, plus an unfinished basement ideal for storage, equipment, or future development into a third bedroom or office, this home is perfect for a small family, guest residence, or rental income. Just minutes from downtown Penticton, yet surrounded by orchards and vineyards, 1275 Munson Avenue offers a perfect blend of rural tranquility and urban convenience. Whether you're an aspiring winemaker, a visionary builder, or simply looking to own a piece of Okanagan paradise, don’t miss this rare opportunity! (id:60329)
Engel & Volkers South Okanagan
1275 Munson Avenue
Penticton, British Columbia
Welcome to 1275 Munson Avenue – a truly rare offering in one of the most sought-after locations in Penticton. Nestled in the heart of the Upper Bench, this stunning agriculturally zoned 10+ acre property lies in the middle of the most rapidly growing and producing wine region in the country. Located beside the Penticton landmark of Munson Mountain and situated directly along the renowned Naramata Bench Wine Trail, this exceptional parcel boasts a 3-acre producing vineyard, planted with 1.5 acres of Chardonnay, 0.75 acres of Merlot, and 0.75 acres of Cabernet Franc. With 7 additional acres of usable land, the potential here is limitless—whether you're envisioning your own boutique winery, expanding the vineyard, or creating a breathtaking estate home. The property’s elevated position offers spectacular, unobstructed views across Okanagan Lake and the rolling hills of the South Okanagan, providing an unparalleled backdrop for you to bring your dreams to life. At the heart of the property sits the original 1940s farmhouse, brimming charm and character. Featuring two bedrooms, one bathroom, a spacious kitchen, and open living areas, plus an unfinished basement ideal for storage, equipment, or future development into a third bedroom or office, this home is perfect for a small family, guest residence, or rental income. Whether you're an aspiring winemaker, a visionary builder, or simply looking to own a piece of Okanagan paradise, don’t miss this rare opportunity! All msmts approx (id:60329)
Engel & Volkers South Okanagan
3897 Desert Pines Avenue
Peachland, British Columbia
Thinking about downsizing or looking for that perfect starter home? This beautifully maintained 1,297 sq ft rancher in the heart of Peachland could be the perfect fit. Tucked away in a peaceful, well-established neighbourhood, this 3-bedroom, 2-bathroom home offers comfort, convenience, and quality throughout. Inside, you’ll find high-end hardwood floors, a spacious open-concept living area with vaulted ceilings, and a generous 4-piece ensuite bathroom in the primary suite. Recent upgrades include a brand-new central air system and a new hot water tank, ensuring modern comfort year-round. The landscaped yard is easy to maintain with a full irrigation system, making outdoor living a breeze. Located just minutes from hiking trails, a kids’ park, and an elementary school, this home blends tranquility with accessibility, ideal for those looking to simplify without compromise. (id:60329)
Cir Realty
9188 Tronson Road Unit# 1
Vernon, British Columbia
Priced to provide eligible first time home buyers with 100% rebate on GST, and exemptions from Property Transfer Tax! Experience luxury living in this beautifully designed modern townhome- only 6 available! Nestled in the highly desirable community of Adventure Bay with easy access to amenities such as hiking and tennis courts, along with private beach access and boat launch. Each unit comes with a storage container in a secured area, and for a limited time, buyers will receive a top of the line Simolo Customs, street legal electric golf cart included with purchase. This newly built unit is the perfect blend of sophistication, comfort, and convenience- a home designed to impress. Featuring sleek, high-quality finishes and spacious, light-filled rooms throughout the home. The open-concept layout boasts a gourmet kitchen with granite countertops, premium appliances, and stylish cabinetry, perfect for hosting family and friends. Ample storage is provided with a large walk in closet off of the primary bedroom, along with custom cabinet space in each of the accompanying rooms. Both the primary bedroom and backyard patios provide for a great space to relax during the Okanagan summer mornings/evenings. Tour around the community and enjoy the serene lake views in all directions . Take your street legal golf cart down to the private lake access and sandy beach. Boat launch and buoy. This home has it all- its modern and elevated appeal partnered with a location that offers a peaceful retreat from city limits can’t be beat. (id:60329)
Coldwell Banker Executives Realty
