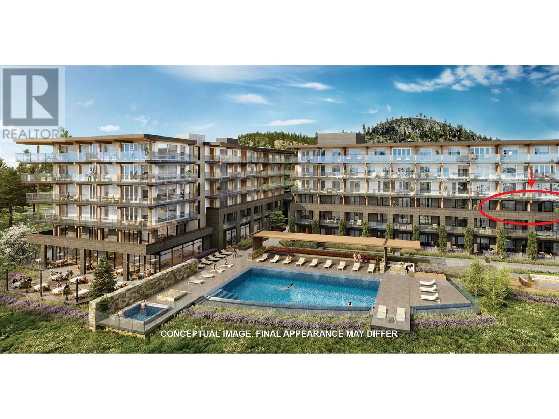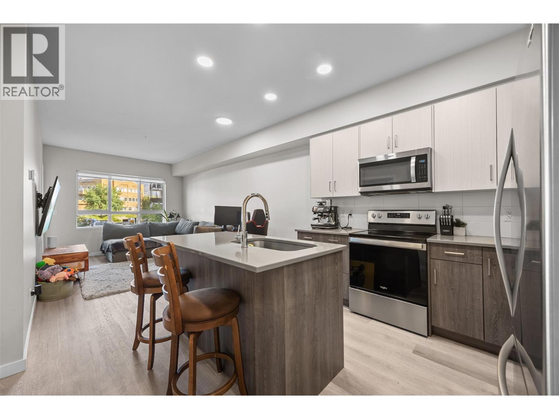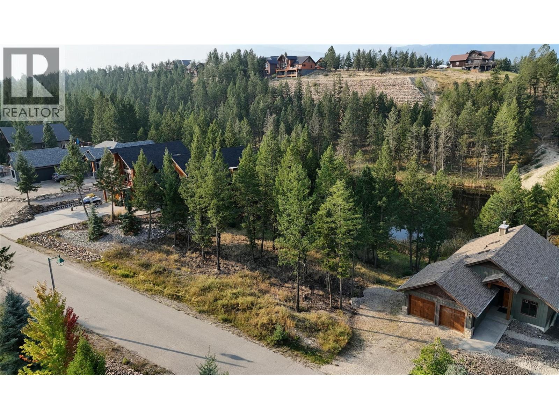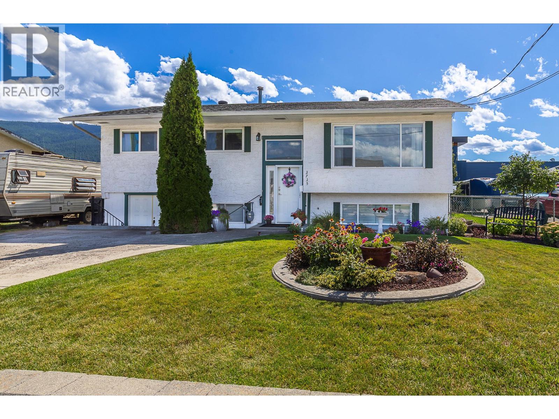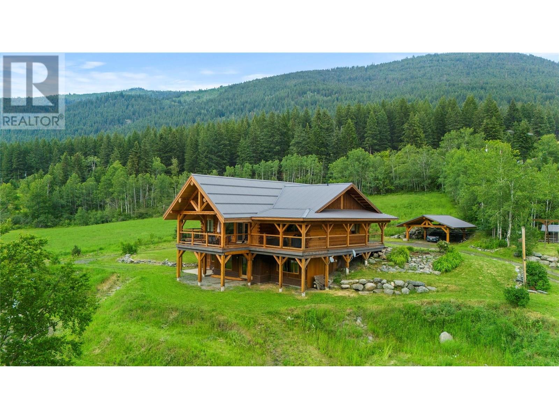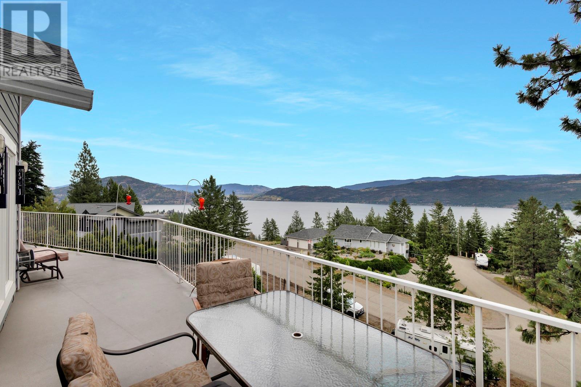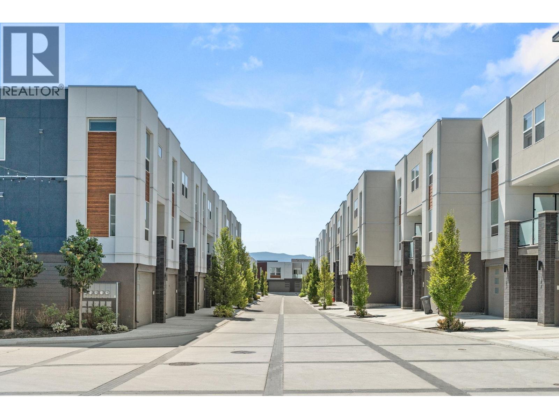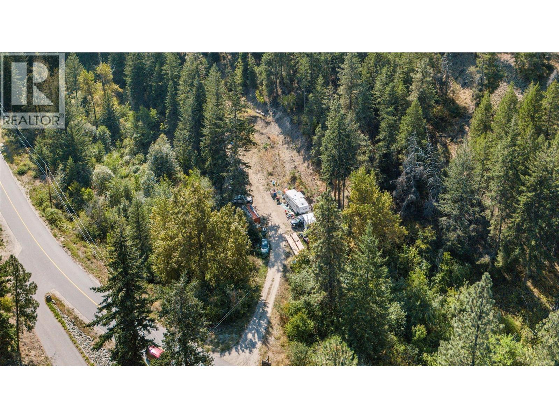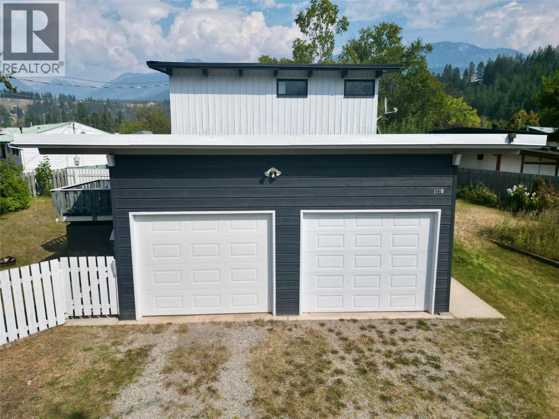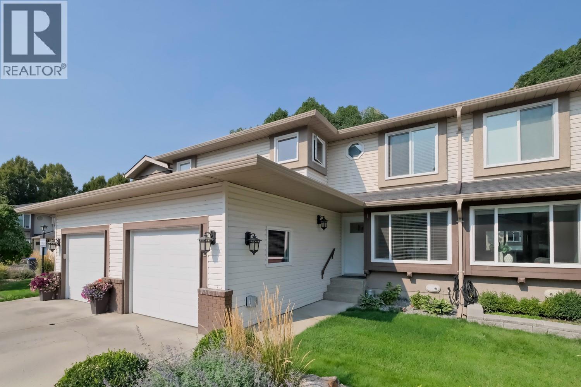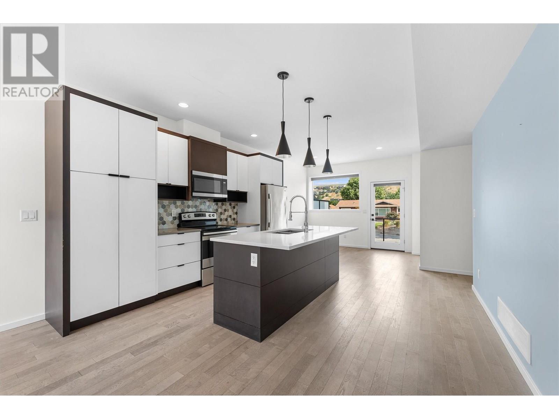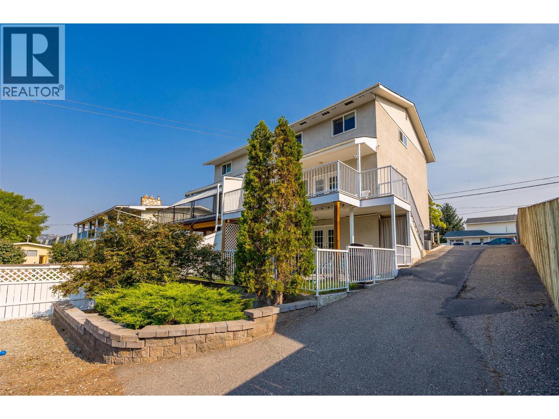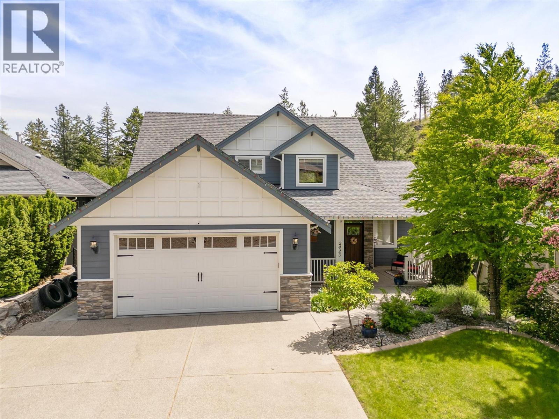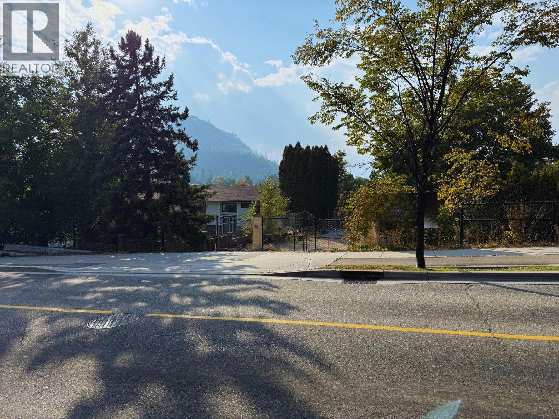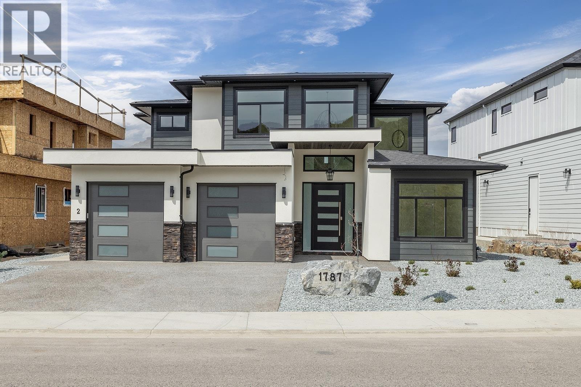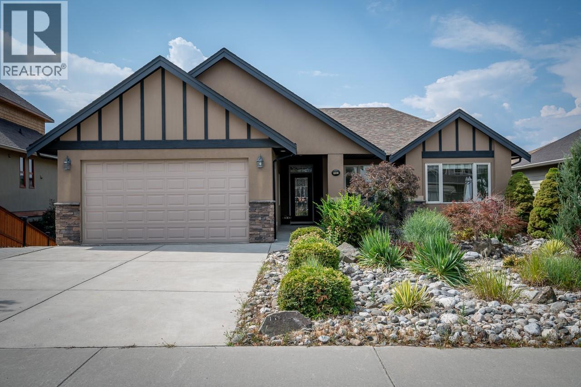4017 Sunstone Street
West Kelowna, British Columbia
Step inside this Everton Ridge Built Okanagan Contemporary show home in Shorerise, West Kelowna – where elevated design meets everyday functionality. This stunning residence features dramatic vaulted ceilings throughout the Great Room, Dining Room, Entry, and Ensuite, adding architectural impact and an airy, expansive feel. A sleek linear fireplace anchors the Great Room, while the oversized covered deck – with its fully equipped outdoor kitchen – offers the perfect space for year-round entertaining. With 3 bedrooms, 3.5 bathrooms, and a spacious double-car garage, there’s room for the whole family to live and grow. The heart of the home is the dream kitchen, complete with a 10-foot island, a large butler’s pantry, and a built-in coffee bar – ideal for both busy mornings and relaxed weekends. Every detail has been thoughtfully designed to reflect timeless style and effortless livability. (id:60329)
Summerland Realty Ltd.
11704 Tassie Drive
Coldstream, British Columbia
The perfect family home awaits. This 4-bedroom, 3-bathroom home in one of Coldstream’s most sought-after neighbourhoods is ideally located close to Kal Lake, the provincial park & sought after schools. Set on a spacious 0.27-acre lot, the home offers an open-concept main level with a custom kitchen with soft-close maple cabinetry, stainless steel appliances, a large island, and gas stove with double oven. French doors leading to a large aggregate patio with gas BBQ hookup. The upper-level primary bedroom w direct access to the pool & patio, features a walk-in closet, reading nook, and a luxurious ensuite with his-and-hers steam shower and separate water closet. Two additional bedrooms and a full bath complete the upper level. On the lower level, you’ll find a bright family room with gas fireplace, additional guest bedroom, updated laundry room, and a full bath with access to the private, fully fenced, and irrigated backyard, as well as the heated 16x32 ft pool, perfect for seasonal fun. Additional highlights includes large walk-in pantry, den, attached garage with workshop space & RV parking. Close to the lake parks, schools, skiing, golf, and more, this is a move-in-ready home that offers access to the quintessential Okanagan lifestyle. (id:60329)
RE/MAX Vernon Salt Fowler
9652 Benchland Drive Unit# 306
Lake Country, British Columbia
Welcome to ZARA at Lakestone – where luxury and lifestyle meet. This stunning, brand-new 3rd floor home offers unobstructed Okanagan Lake views. Designed for entertaining, the open-concept 3-bedroom, 2.5-bath layout features a gourmet kitchen w/rich cabinetry, gas stove, high-end appliances, built-in wine bar, & dual-zone fridge. Expansive windows flood the living space w/natural light, while the cozy fireplace invites you to relax and take in the views. The primary suite is a true retreat w/private patio access, walk-in closet & spa-inspired 5-piece ensuite w/soaker tub & heated floors. The 2nd bedroom features floor-to-ceiling windows, walk-in closet & ensuite. A 3rd bedroom or den adds versatility. Includes PARKING for 2 VEHICLES & storage locker. ZARA allows short-term rentals in up to 30% of building -an exceptional opportunity for lifestyle buyers & investors. One of the standout features is the expansive 400 sq ft private deck, perfect for entertaining or soaking in the scenery. Life at ZARA means resort-style living: infinity-edge pool, hot tub, future restaurant with patio, steam room, sauna, co-working space, and fitness centre. FULLY FURNISHED —turnkey and ready for you to embrace the quintessential lake life. Steps to 28 km of trails, 5 minutes to shopping and wineries, & 15-20 minutes to Airport, Downtown Kelowna, and UBCO. Live where luxury, lifestyle, and investment potential meet – ZARA at Lakestone. Buyer to verify suitability. Price + GST. (id:60329)
Coldwell Banker Executives Realty
950 Raymer Avenue
Kelowna, British Columbia
Welcome to this beautifully updated family home in the heart of Kelowna South, one of the city’s most walkable and connected neighbourhoods. Just steps from Okanagan College,schools, shopping, recreation, and the beach, this property offers an unbeatable lifestyle in one of Kelowna’s most desirable locations. The home features a spacious and functional layout with three bedrooms and two full baths on the main level, perfectly suited for family living. A bright, open concept living, kitchen, dining area provides an inviting space for gatherings. The primary suite is generously sized with its own updated ensuite and a private sunroom, an ideal spot for morning coffee or evening relaxation. Two additional bedrooms and a fully renovated bathroom complete the main floor. Downstairs, a fully self contained suite offers two bedrooms, full kitchen,bath, laundry, and a large versatile living area, making it a perfect option for extended family, guests, or rental income. The home has been extensively updated to ensure comfort and peace of mind, including new air conditioning unit in 2023, a new back deck finished with flex stone decking, new gutters and downspouts, a new roof on the shed, and a full roof inspection on the main home with any deficiencies repaired. Inside, all bathrooms have been fully renovated and new flooring has been installed throughout the entire house, creating a fresh and modern feel. Outside, the fully fenced backyard is low maintenance with plenty of space for kids and dogs to play. Tons of of storage space, with a large shed, and additional storage under the sunroom and deck. Whether you are raising a family or looking for a home with excellent rental potential in a prime location, this Kelowna South gem checks all the boxes. (id:60329)
Real Broker B.c. Ltd
2301 Carrington Road Unit# 128
West Kelowna, British Columbia
Welcome to this sleek, stylish and incredibly well kept 1 Bedroom plus Den apartment in the sought after Centro building. This unit has the luxury of coming with 2 assigned parking spaces and a double sized storage locker which makes it perfect for first time home buyers. On top of these great perks, the guest suite in the building will be one of your neighbours. Making for quieter day-to-day living and added convenience when you have visitors in town. The underground parking stall is also in a premium location. Being in a corner of the parkade means you only have one stall next to you and the elevator is just steps away. The stall is also on the upper floor of the parkade which means easier access from the road versus the lower parkade entrance. The thoughtful layout of the unit leaves no wasted space and boasts a very functional, well-appointed kitchen complete with stainless steel whirlpool appliances and an oversized farmhouse sink. Bring your furry friends as this building is pet friendly and the areas is rich with parks and walking trails. The building offers a gym, bike storage facility and a social room complete with a full kitchen. Centro is located within walking distance to Gellatly Beach and is a short drive from golf courses, award winning wineries and all the shopping West Kelowna has to offer. (id:60329)
RE/MAX Kelowna
265 Snowsell Street Unit# 101
Kelowna, British Columbia
Welcome to this rare, beautifully maintained 3-bedroom, 2-bathroom ground-floor condo in the sought-after North Glenmore community. VACANT and ready to move in! Tucked away on a quiet no-through road, this bright and spacious home is perfect for families, first-time buyers, downsizers, or investors. Enjoy updated flooring, a cozy gas fireplace, and an open-concept kitchen, dining, and living area that opens to your private, covered patio. Backing onto Brandt’s Creek and green space, the outdoor area feels like your own backyard oasis—ideal for pets, kids, or relaxing with your morning coffee. The generous primary bedroom features a walk-in closet, spacious ensuite, and direct patio access. Two additional bedrooms offer flexibility for guests, a home office, or growing families. Additional highlights include in-suite laundry, a dedicated storage room, and neutral finishes throughout. The home is move-in ready, with a well-kept interior that’s easy to personalize to suit your style. The pet-friendly complex is quiet and family-oriented, with walking paths and green space nearby. Just minutes from parks, schools, UBCO, shopping, restaurants, and transit. This rare ground-floor unit offers the perfect blend of comfort, convenience, and lifestyle. Book your private showing today! (id:60329)
Royal LePage Kelowna
2516 Cobblestone Trail
Invermere, British Columbia
Nestled on a quiet cul-de-sac in the desirable Castlerock Estates, this 0.25-acre lot offers the perfect setting to build your dream mountain home. Backing onto a peaceful pond with mountain and valley views, the property provides privacy, tranquility, and a true connection to nature. The lot is gently sloping, making it ideal for designing a walkout basement, and with no GST, it’s an even more attractive opportunity. Castlerock Estates is a vibrant and growing community, popular with both young families and retirees. With a modest building scheme, the neighbourhood maintains a welcoming mountain-town feel while allowing for personal design and style. Located just minutes from downtown Invermere and the shores of Lake Windermere, you’ll have easy access to shops, restaurants, schools, and recreation. Adventure awaits in every direction — world-class golfing at top-tier courses, skiing at Panorama Mountain Resort, soaking in the hot springs at Fairmont or Radium, or exploring the countless biking and hiking trails that make the Columbia Valley an outdoor enthusiast’s paradise. This rare opportunity combines privacy, views, and community in one of Invermere’s most sought-after developments. Don’t just dream about the mountain lifestyle — start building it today at 2516 Cobblestone Trail. (id:60329)
RE/MAX Invermere
3735 Patten Crescent
Armstrong, British Columbia
Welcome to this charming 4 bedroom, 3 full bathroom family home on a generous .22 acre lot in the heart of Armstrong. A perfect blend of comfort, space, and convenience. The home offers and cozy but generously sized living room with a gas fireplace and loads of natural light. Enjoy your morning coffee on the spacious 23x12 covered deck while overlooking a beautifully landscaped, south-facing backyard with garden, two garden sheds (one with power), an above-ground pool and sand box for the kiddos and plenty of more room for other outdoor activities. Located in a peaceful, family-friendly neighborhood, this home is just a short walk to schools, parks, and downtown Armstrong. The quiet setting ensures a serene environment while still being close to grocery stores, restaurants, coffee shops, and more. The roof was updated in 2014, and a new hot water tank is being installed for added peace of mind. You will also appreciate the ample parking, including room for at least two RV's. as well as an enclosed workshop/storage area for all your DIY projects. Easy access to the highway, making Vernon just a quick 15-minute drive away. This home perfect for first time home owners or growing families. Come see it today and make this lovely house your home! (id:60329)
RE/MAX Vernon
5065 Heffley Creek Road Road
Barriere, British Columbia
For the Nature Lovers — Surrounded by lush hay fields, stunning mountain views, and a tranquil creek, this 14.28-acre country haven offers serenity and privacy. Step into a custom 3,600+ sq. ft. log home featuring 4 bedrooms and 3 bathrooms, crafted for comfort and charm. The sunlit living area boasts massive windows, soaring vaulted ceilings, and a striking rock fireplace that invites cozy gatherings. Enjoy the seamless indoor-outdoor flow with a ¾ wrap-around covered deck—perfect for soaking in nature’s beauty with your morning coffee or a summer BBQ. The lower level provides a private retreat with its own entry, a bedroom with exceptional views, den/office, games room, and cold storage—ideal for a suite or B&B. Radiant in-floor heating via wood & electric boiler keeps things toasty year-round. Located just 15 minutes from Sun Peaks and 45 minutes from Kamloops, this is the ultimate escape combining nature, luxury, and convenience. (id:60329)
Royal LePage Westwin (Barriere)
10434 Columbia Way
Vernon, British Columbia
Looking for space, land & spectacular lake views? This rancher with basement delivers - plus a layout with flexibility & untapped potential. Perched on a .34-acre lot in Westshore Estates, this home offers breathtaking lake & mountain views from two oversized wraparound decks. As you enter the home, you immediately notice the open concept living room with hardwood flooring, vaulted ceilings & large windows not to mention the propane fireplace to get cozy in front of on colder nights. The kitchen & separate dining area make the perfect space for entertaining,not to mention the expansive deck perfect for BBQ'ing & taking in the views. The main level offers a functional layout for families with 3 beds & 2 baths.The primary suite includes private patio access with a lakeview side of serenity. The lower level has ample space with 3 more bedrooms, a family room, storage & another wraparound deck complete with a hot tub. The lot has been fully cleared & addition of steps were put in so the whole family can enjoy the great outdoors with access to both the firepit & above ground pool. This is a home with space to grow, a yard to personalize & views that are simply non-negotiable. There are many updates throughout the home from the kitchen and bathrooms to major items such as the roof and furance.Just 30 min to Vernon, 15 to Fintry, and mins from hiking, beaches & school bus routes - your dream lake-lifestyle awaits. (id:60329)
Vantage West Realty Inc.
720 Churchill Avenue
Penticton, British Columbia
Welcome to 720 Churchill - Luxury Living by the lake. Experience the perfect bend of modern luxury and charm in this stunning 2800 sq ft home, just steps from the beach. Nestled on a peaceful street yet moments from restaurants, park and a stroll down the boardwalk, this 4 bedroom residence redefines upscale living. The open-concept main floor is an entertainers dream, boasting a chef-inspired kitchen with high end appliances, a 36"" induction cooktop, double wall ovens, and seamless folding doors that open onto a spacious patio and grilling area. The in home elevator offers ultimate convenience. The 2nd floor features 4 bedrooms each with its own private spa style ensuite offering comfort and privacy for family and guests alike The primary ensuite has a large soaker tub, heated floors and a unique foot cubby in the shower. The top-floor loft offers breathtaking Okanagan Lake views, a private balcony, wine fridge and dishwasher - perfect for evening relaxing or entertaining. To top it off a double garage! Just a short stroll to all the amenities you could ask for, this home truly needs to be seen to be appreciated. (id:60329)
Royal LePage Locations West
3733 Casorso Road Unit# 407
Kelowna, British Columbia
Open House Sun 14th 1-3pm. TOP FLOOR. BEAUTIFUL VIEWS. PRIME LOWER MISSION LOCATION! This west-facing penthouse in Mission Meadows delivers the lifestyle Kelowna is known for—vaulted ceilings, evening skies & great amenities all just a short walk to Okanagan Lake! Located on the quiet side of the building, your balcony looks out to Mt Boucherie with glimpses of the lake & the calm backdrop of city owned space & Casorso Elementary below. Inside, a junior 2 bed, 2 bath plan offers 945 sqft. of smartly designed living space with over $12,000 in recent upgrades: quartz counters, new sink, faucet, light fixtures, fresh carpets & two brand-new A/C units. The bright primary bedroom offers views, a walk-through closet & a 4-piece ensuite. The versitile 2nd bedroom (no window) is ideal as a home office or guest space, with a full 3-piece bath nearby. Everyday living is effortless with in-suite laundry, 1 underground parking stall with a secure storage locker + access to a clubhouse with gym & games room. Step outside & you’re minutes from the beach, boat launch, Mission Crk, OK College, H2O Fitness Centre, hockey rinks, city transit + all the shops & dining Pandosy Village has to offer. Small pets welcome, Mission Meadows offers beautiful landscaping & tons of visistor parking for friends & family. Immaculate condition & move in ready, the seller is flexible on possession & open to a trades! Move in this fall & enjoy top floor living in one of Kelowna’s most desirable communities! (id:60329)
Macdonald Realty
610 Academy Way Unit# 103
Kelowna, British Columbia
NO GST. MOVE-IN READY! DEVELOPER RESALE! 1 year developer provided warranty with the remainder of 2-5-10 warranty. Priced at $629,900 NO GST, **Unit in photos is Sigma (light) colour scheme, unit being sold is Omega (white) colour scheme** This unit is a standout opportunity, especially for first-time buyers, location is unbeatable: just a short walk to UBCO, 5 minutes to the airport and shopping, and only 5 minutes to the award-winning Okanagan Rail Trail that connects downtown and beyond. Inside, every home is loaded with modern features, stainless steel appliances, full-size laundry, central A/C with gas forced air heat, window coverings, and a two-car garage. Whether you’re looking to live, rent, or invest for your kids while they attend UBCO, this opportunity checks all the boxes. The Delta II floor plan at Academy Ridge blends modern style with everyday convenience, offering 3 bedrooms, 2.5 bathrooms, soaring 9ft ceilings, and premium finishes. With low strata fees and pet-friendly bylaws, it’s perfect for students, professionals, or investors. Don’t wait, schedule your showing today! Photos shown are of a similar unit. (id:60329)
Coldwell Banker Horizon Realty
620 Nicola Street
Kamloops, British Columbia
**OPEN HOUSE - SEPT 14, 1-3 PM** Set on a beautiful tree-lined street surrounded by other heritage properties, this timeless 1935 character-rich home meets contemporary needs. Offering 5 bedrooms, 3 bathrooms, and a flexible layout, it’s ideal for families, couples, or investors seeking a mortgage helper with the 2 bedroom suite. The main floor features 2 bedrooms, a full 4-piece bath, and a spacious kitchen with gas stove, s/s appliances, walnut-stained cabinetry, and an island for prep and entertaining. Original fir floors, detailed trim, pocket windows, ornate vents, and classic hardware add warmth and personality. The cozy living room with brick fireplace is the perfect gathering space as a sitting, or media room. Upstairs, the open-concept floorplan offers a 500+ sq ft primary bedroom retreat, seating area, open galley-style closet, and a 4-piece BTH with a boutique tub. The fully finished basement has a private entrance and is home to excellent long-term tenants, providing a reliable income stream. Upgraded electrical rewiring, and new HWT. Outdoors, enjoy a fenced front yard and a large fenced backyard with multiple zones for entertaining, relaxing, and gardening - laneway access, ample parking, and an attached powered shed—ideal for projects or storage. Located in the heart of downtown, just minutes from Royal Inland Hospital, schools, library, shops, and breweries. A rare opportunity to own a charming heritage home with good income in one of Kamloops’ most sought-after neighbourhoods. All measurements approx. (id:60329)
RE/MAX Real Estate (Kamloops)
28996 Garnet Valley Road
Summerland, British Columbia
This stunning 5+ acre property offers the perfect setting for your dream homestead, with privacy, natural beauty, and functional features already in place. Surrounded by farmland and complete with a peaceful creek running through, the land is partially wooded yet offers plenty of flat, usable space for your home and shop. A shed with hydro and water is already on-site, along with a septic tank, making it easier to bring your vision to life. Whether you’re dreaming of a cozy cabin, a modern farmhouse, or a recreational property, this acreage provides the ideal foundation — a rare opportunity to create the lifestyle you’ve been envisioning. Building plans already created and deposit in place with a builder so you can step right in with these dream home plans! Near Garnet Lake and Park, wineries, and camping you'll enjoy this peaceful location. (id:60329)
Exp Realty (Kelowna)
1229 Alexander Drive
Golden, British Columbia
Get ready to fall in love with this 4 bed, 2.5 bath gem, perfectly nestled in the highly sought-after Alexander Park neighbourhood! Located on a quiet street and backing onto peaceful green space, this home offers the ideal blend of serenity and convenience. Inside, you'll find brand-new flooring upstairs and a stylishly updated main kitchen, perfect for family meals or entertaining friends. But wait there's more! The newly renovated 1 bed, 1 bath mother-in-law suite shines with a modern kitchen and bathroom, private entry, wood stove and its own deck ideal for multigenerational living, guests, or even rental potential! Need space for your toys or hobbies? The large double garage with back alley access has you covered. And don’t forget the freshly painted exterior that gives the whole home a crisp, clean look from the curb. With decks on both sides of the home offering separate entries for the main and suite levels, this property is brimming with versatility. Whether you're housing a big family, looking for added income, or need space for extended relatives, this home checks all the boxes! Don't miss out on this incredible opportunity in a fantastic location. Book your showing today homes like this don’t last long! (id:60329)
RE/MAX Of Golden
1853 Edgehill Avenue Unit# 12
Kelowna, British Columbia
Spacious & Stylish Townhome in a Fantastic Community. Beautifully updated 3-bedroom, 3-bathroom townhome offering 1,649 sq ft of finished living space—plus an additional 793 sq ft of a unfinished basement ready for your personal touch. With the potential for 2,442 sq ft of total square footage, this home is perfect for growing families, hobby enthusiast or anyone craving extra space. Features & Updates You'll Love: -Bright, generous-sized rooms with a functional layout. -Modern quartz countertops and newer appliances. -Updated bathrooms featuring double sinks in the primary ensuite and a luxurious walk-in shower. -New windows, exterior doors and roof for improved energy efficiency and curb appeal. -Single-car garage with extra parking available—ideal for guests or multi-vehicle households. Location Perks: -Walkable to local schools, making morning routines a breeze. -Nestled in a welcoming, well-maintained neighborhood with a strong sense of community. This complex is also pet friendly with 2 cats, 2 dogs or 1 cat and a dog allowed. No size restrictions. (id:60329)
Royal LePage Kelowna
5400 Willow Drive Unit# 2
Vernon, British Columbia
Bright, modern, and move-in ready — this stylish 2018-built townhouse delivers the space you need and the finishes you want. Located in a quiet complex with hillside views and sunny south-facing light, this home features engineered hardwood floors, quartz counters, modern cabinetry, and the perfect family layout. The main floor has a huge open kitchen with living room, dining room, and powder room. Upstairs, you'll find three spacious bedrooms, with a primary ensuite, and a second bathroom for the other two bedrooms. The versatile lower-level bedroom with is the perfect family room, gym, office or combination! With a single-car garage and minutes to Okanagan Lake, hiking trails, pickleball courts, and The Rise golf course—this one checks every box. Also allows one cat or dog! (id:60329)
Exp Realty (Kelowna)
685 Hollydell Road
Kelowna, British Columbia
This versatile & thoughtfully updated half duplex offers the perfect balance of modern comfort, practical design, and outdoor freedom - all in a family-friendly location. With updates inside & flexible living spaces, this property is ready to fit your lifestyle. New windows, roof, appliances, Furnace and A/C! Step into a refreshed kitchen featuring brand-new stainless steel appliances & a convenient pass-through that keeps the conversation flowing into the living room. The enclosed balcony off the back of the kitchen offers a private retreat with gated stairs leading directly to the driveway. A 2-piece powder room completes the main level. Upstairs, the primary bedroom is located at the top of the stairs as well as two additional bedrooms, making them ideal for kids, guests, or a home office. A full 4pc bath with a shower/tub combo adds everyday convenience. The fully developed lower level is designed for versatility, featuring a self-contained in-law bachelor suite with its own kitchen area (fridge, stove, sink, and cabinetry), a living/sleeping area, & a private 3pc bath with a corner shower. With shared laundry and access to an enclosed patio with a lawn area, this level is perfect for extended family, guests, or rental potential. A backyard keeps upkeep simple, while the detached powered garage offers storage or workshop potential. Ample parking for boats, RV, & recreational toys. Fenced green space beside the garage provides a secure spot for pets, play, or gardening. (id:60329)
Stilhavn Real Estate Services
2423 Paramount Drive
West Kelowna, British Columbia
Set against a lush backdrop of mature trees, this beautiful home offers a seamless blend of elegance, comfort, and versatility. Inside, you’ll find rich hardwood flooring on both levels, soaring vaulted ceilings in the main living area, and thoughtful design elements like a stone fireplace feature wall and custom wood cabinetry. The kitchen has beautiful countertops, stainless steel appliances, a built-in wine rack, beverage fridge, and an oversized island ideal for entertaining. The main floor primary suite is a private retreat with a spacious ensuite featuring a rain shower, soaker tub, dual sinks, and heated tile floors. Two more bedrooms and a family room upstairs provide flexible space for families or guests. Downstairs, a private 2-bedroom suite with its own kitchen, gas fireplace, and high-end finishings offers exceptional living for multigenerational families, extended stays, or income potential. Step outside into a private, beautifully landscaped backyard with a large covered upper deck and shaded patio below. Fully fenced and irrigated, the outdoor space includes mature trees, a grassy area, and raised garden beds. Located in the Tallus Ridge community, you’ll enjoy nearby walking trails, ATV paths, golf, fishing, and a local vineyard. Situated in the Mar Jok Elementary catchment, this home offers both lifestyle and privacy. Schedule your tour today and explore everything this exceptional home has to offer. (id:60329)
Coldwell Banker Horizon Realty
2640 Boucherie Road
West Kelowna, British Columbia
FULLY SERVICED LOT in the heart of West Kelowna’s Wine Belt, Lakeview Heights! Subdivision is awaiting final registration, and this property is serviced and ready for up to 4 units. With the City of West Kelowna adopting new BC regulations, R1 zoning now allows duplexes with secondary suites. The lot’s wide frontage supports an easy build with up to 50% site coverage and 3 stories in height. Build a duplex, a single-family home with suites, or design to fit your vision. Located steps from wineries, wine trails, schools, shopping, beaches, and just minutes to downtown Kelowna, this location blends lifestyle and strong future value. With no builder restrictions, no construction deadlines, and flexible building guidelines, you can create at your own pace. The seller is ready to make it happen: an excellent lot in a prime area, priced for today’s market. (id:60329)
Royal LePage Kelowna
1787 Fawn Run Drive
Kelowna, British Columbia
Stunning home with contemporary finishes in the beautiful neighbourhood of Blue Sky! This 4100 + sq.ft home features 8 bed, 7 full baths, includes a LEGAL 2 bedroom suite, and a flex room under the garage with separate entry! Step inside to the main floor and you will be greeted with 14’ vaulted ceilings that elevates the space and provides you with ample natural lighting, and mountain views. A generous sized master bedroom with an ensuite that features a walk-in shower, 2 vanities and a walk in closet! Upstairs features a second Bedroom/Den, another full bath and a kitchen with Bosch Appliances! Downstairs you will get a 2 Bedroom walkout LEGAL suite with great income potential. As well as 2 bedrooms for yourself accompanied by a second living room, and a bonus room with a separate entry and bathroom. Well designed, beautifully finished home, in a great neighborhood! GST applicable. (id:60329)
Sutton Group-West Coast Realty (Langley)
1009 Hudson Road
West Kelowna, British Columbia
SUBJECT TO FINAL SUBDIVISION REGISTRATION: Welcome to this 5-bedroom, 3-bath home set on a 0.19-acre lot (subdivided from a larger parcel, with the adjoining lot at 2640 Boucherie Road listed separately). Featuring a bright 3-bedroom main home plus a fully legal 2-bedroom suite, this property offers flexibility for families and a smart mortgage helper for buyers starting their journey. Both suites are spacious, filled with natural light, and currently rented to excellent tenants on month-to-month terms, making possession straightforward. Recent updates, including a new roof and efficient heating/cooling systems, provide long-term peace of mind. Located close to schools, parks, shopping, and Okanagan beaches, this home combines comfort with practicality in a desirable West Kelowna setting. This one is meant to move—an inviting family home with income support today and future potential tomorrow. (id:60329)
Royal LePage Kelowna
1067 Quail Drive
Kamloops, British Columbia
Large Custom Rancher with Panoramic Views – Best Value in Batchelor Heights This spacious, one-owner 4-bedroom, 3-bathroom custom rancher offers over 10,000 sq. ft. of land, sweeping city views, and exceptional quality throughout—making it one of the best value properties in Batchelor Heights. Located in a quiet, established area, this home combines generous square footage, thoughtful design, and incredible flexibility for a variety of lifestyles. The main floor features a bright, open-concept layout with vaulted ceilings, oversized windows, and a seamless flow between the kitchen, dining, and living areas. The gourmet kitchen includes granite countertops, a large island, walk-in pantry, and direct access to a massive covered deck—ideal for entertaining or relaxing while enjoying the view. The primary bedroom offers stunning vistas, a walk-in closet, and a private ensuite. Two additional bedrooms and a full bathroom complete the main floor. The fully finished walk-out basement provides even more living space, featuring a large rec room, fourth bedroom, and rough-ins for a 1-bedroom in-law suite. There’s also a second laundry hook-up, ample storage, and room for a home theatre, gym, or hobby area. Fllat, fully fenced backyard has been professionally landscaped by Xscape Landscaping features include RV parking, central A/C, and a double garage. Don’t miss your chance to own one of Batchelor Heights’ best value view homes—book your showing today! (id:60329)
RE/MAX Real Estate (Kamloops)


