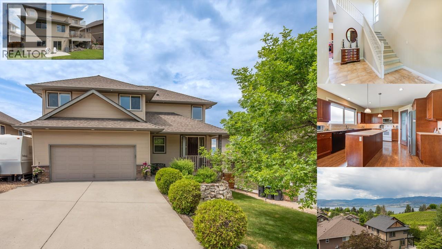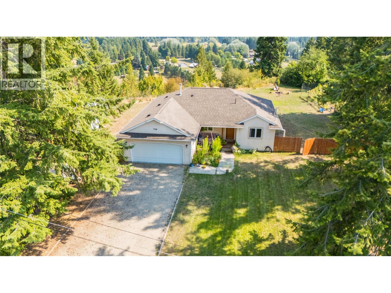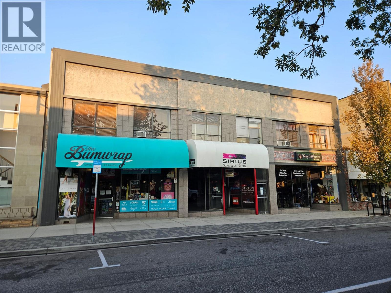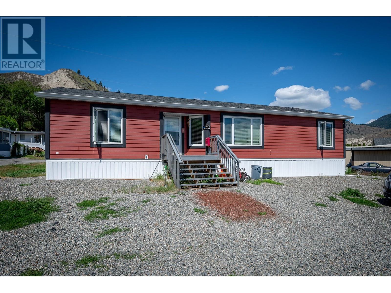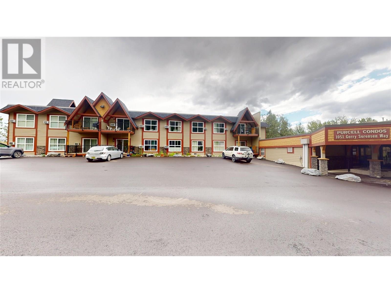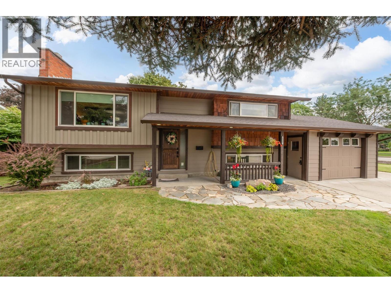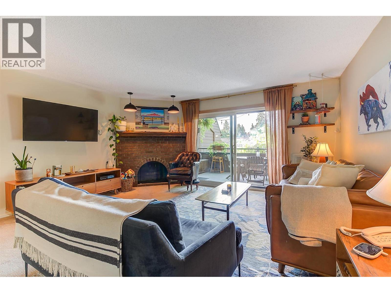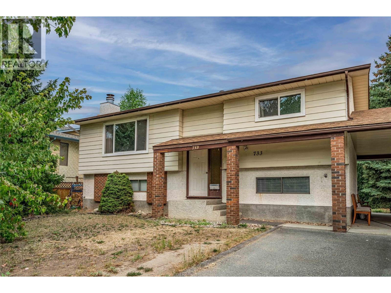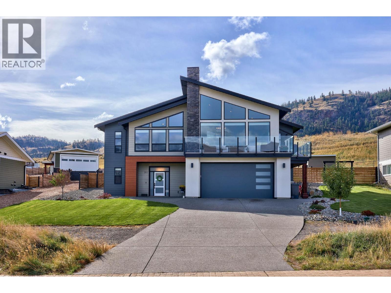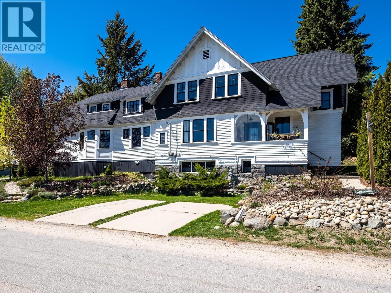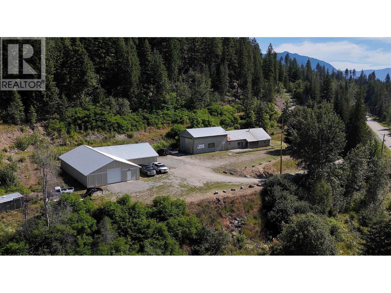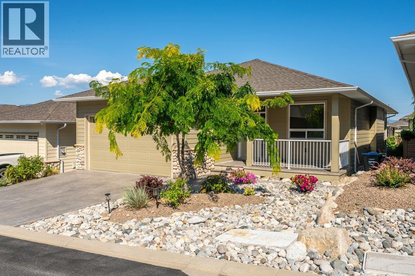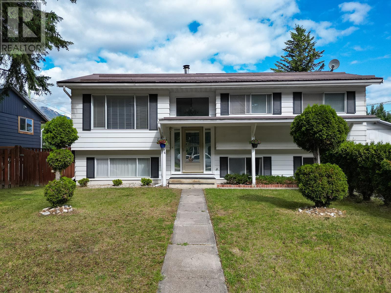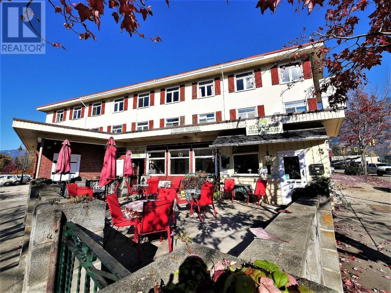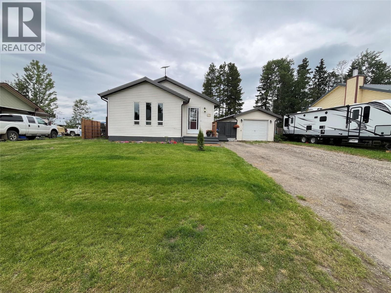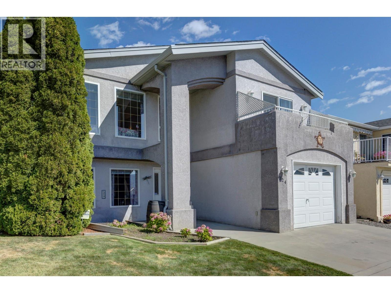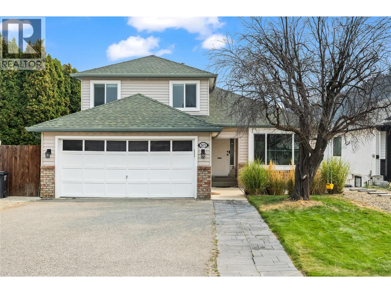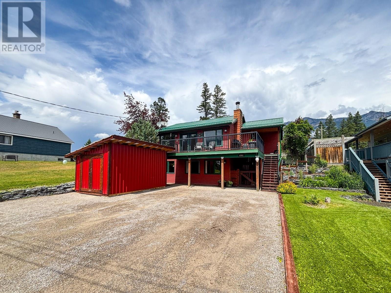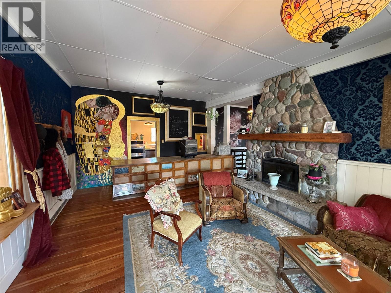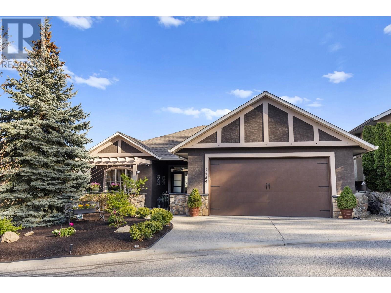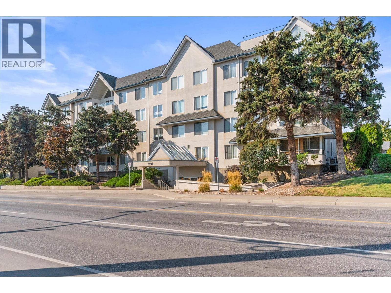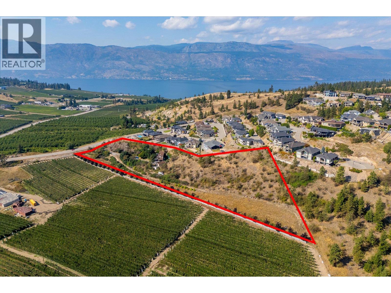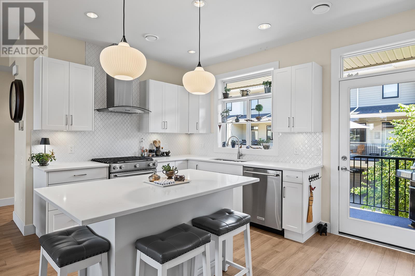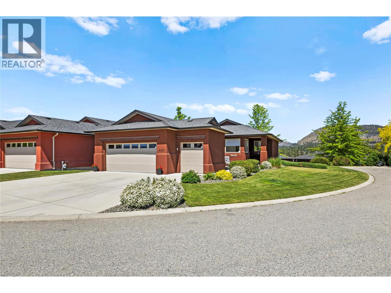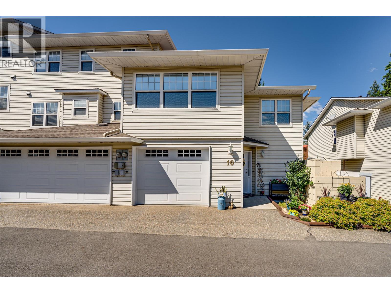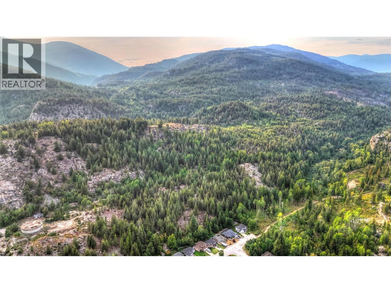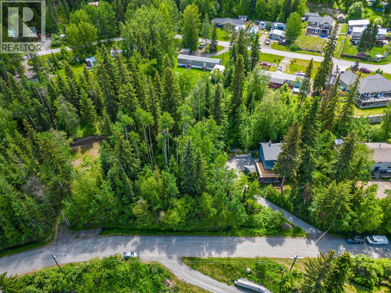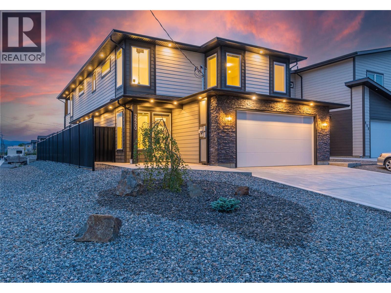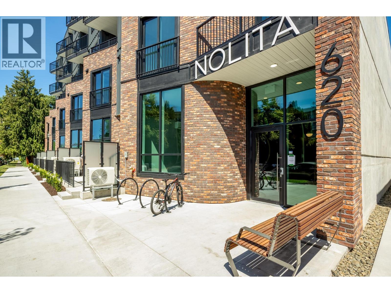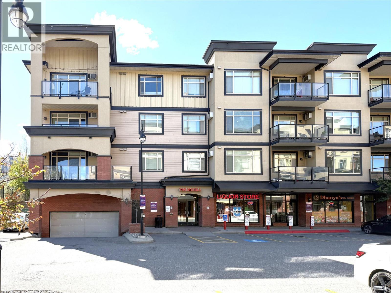5008 Bunting Court
Kelowna, British Columbia
A LOVELY FAMILY HOME ON A QUIET COURT WITH A LAKE VIEW IN THE DESIREABLE UPPER MISSION. This 4-bedroom 4-bathroom family home is located on a quiet Court and is only steps to the Powerline Park and Frazer Lake. From the 18' entry foyer to the open concept kitchen/living/dining room area, this home offers space and an abundance of light throughout. The spacious kitchen with corner pantry is truly the heart of this one-owner custom-built home. The oversized primary bedroom with balcony offers beautiful views from the bridge to Peachland, there is a walk-in closet and a 5-piece ensuite with corner tub and heated floors. Two additional and generously sized bedrooms plus a 4-piece main bathroom make up the top floor. The main floor offers a large laundry/mud room with sink. The walkout basement offers a large bedroom, perfect for guests or a teenager, another full bathroom, a media/recreational space, and room for a gym (currently used as a Highland Dancefloor). There is a balcony, a covered sundeck, a front-door covered veranda, and a sun patio in the rear yard. This home has multiple oversized closets, storage rooms, plus a high ceiling in the garage for additional storage - just what most families need! The pool-sized fenced yard has a large flat area and also offers tiered mature garden areas. There is space for multiple cars on the driveway and there is a double-length RV parking area that can accommodate both a trailer and boat. Come see this lovely family home today! (id:60329)
RE/MAX Kelowna
505 Arnica Lane
Silver Star, British Columbia
Welcome to 505 Arnica Lane, an exquisite ski-in/ski-out chalet at Silver Star Mountain Resort, just 20 minutes from Vernon. This stunning award winning 3-4 bedroom home, offers panoramic Monashee Mountain views across a protected no-build zone and year-round access to world-class skiing, biking, and resort amenities. Each spacious bedroom features its own spa-inspired ensuite, including a master retreat with freestanding tub, dual vanities, walk-in shower, and private infrared sauna. The open-concept main level is perfect for entertaining with a gourmet Miele/Sub-Zero kitchen, Caesarstone counters, wine storage for over 700 bottles, dining for eight, and a cozy living area anchored by a freestanding fireplace with spectacular views. Floor-to-ceiling windows with motorized blinds and heated hardwood/tile floors with geothermal create an inviting alpine atmosphere. Relax in the outdoor hot tub, retreat to the media room with 120” projector, or gear up in the dedicated ski room with direct lift access. Embrace year-round resort living at Silver Star. The den could be a fourth bedroom. A no build zone below the home assures your views. The mass of the windows required a steel frame for the home (id:60329)
RE/MAX Vernon
2706 Jacks Crescent
Nelson, British Columbia
Welcome to the Voykin Subdivision, one of the area’s most desirable neighbourhoods for young families. Known for its quiet streets, strong sense of community, and excellent privacy, this location strikes the perfect balance between peaceful living and everyday convenience. Just minutes from both Nelson and Castlegar, you’ll find schools, sandy river beaches, local shops, and family friendly amenities all close at hand. The home sits on a large, fully fenced lot, offering plenty of safe space for gardening as well as children and pets to enjoy the outdoors. Step inside and you’ll appreciate the thoughtful updates and generous layout. The main floor features a spacious primary bedroom with a full ensuite with an additional bedroom, and another full bathroom, making it ideal for family living. Downstairs, the open layout basement provides a great additional space that can easily serve as an in-law suite hosting two bedrooms, a full bathroom, and a full kitchen. With its private setting, family-oriented community, and convenient central location, this property is more than just a house, it’s a place where families can create a home of their own. (id:60329)
RE/MAX Four Seasons (Nelson)
277 Main Street
Penticton, British Columbia
This standalone building is located in the 200 block of Main Street in Penticton and offers a total of 9,716 square feet of rentable space on .155 acres of land. The property features three main floor retail units totaling 5,704 square feet, with two units currently leased and one vacant. The second floor includes 4,012 square feet of office space that, with some improvements, is ideally suited for small office tenancies. The property provides a balance of secure income from the leased retail units along with the opportunity to add value through the lease-up of the remaining retail unit and second floor office space. Financial information is available upon request from the listing agent. (id:60329)
Coldwell Banker Horizon Realty
12391 Pixton Road
Lake Country, British Columbia
Remarkable waterfront estate on Okanagan Lake. This majestic property provides 8.5 acres of lush landscaping and approximately 850 ft. of pristine water frontage with a newly installed state-of-the-art wharf system at the water’s edge. Expertly positioned, nearly 20,000 sq. ft. main residence was designed to maximize privacy and offers the utmost in tranquility. The interior offers unmatched artistic brilliance, SMART technology throughout and outstanding attention to details. Crafted in 2017 by award-winning Legacy Homeworks. Tara Sullivan Woll of Red Crayon instrumental in styling and design. Exquisite craftsmanship spans the home. Discover soaring vaulted ceilings with wood beams, magnificent wood burning fireplaces, a marble tiled corridor connecting the wings of the home and gorgeous lighting. Expansive outdoor living area with pool, hot tub, covered patios, and ample entertaining areas. Grand in scope and scale the main wing boasts an impressive chef’s kitchen, elegant dining area and great room, theater, home gym, wine cellar, rec room with full bar, 2 main primary suites and 3 additional bedrooms all with en suites. All rooms boast panoramic lake views. The 3 bedroom private guest wing features a full living space with a beautiful kitchen and lake view primary suite. Additional 1,800+ sq. ft. caretakers residence. Catered to hosting and entertaining this residence would be ideal for corporate retreats or large family gatherings. (id:60329)
Unison Jane Hoffman Realty
7155 Dallas Drive Unit# B11
Kamloops, British Columbia
Very inviting and spacious open concept located in Orchard Ridge MHP in Dallas. The home offers 3 bedrooms, 2 full bathrooms. Large master bedroom, en-suite with a soaker tub and a separate stand-up shower. Kitchen has all quartz countertops, large pantry, built-in stainless steel microwave and stove, and Stainless steel fridge and counter cooktop, tons of cupboard space with a spacious island. All crown molding and completely drywalled. Patio doors off your dinning area that leads you to your back yard. Large Storage Shed. 2017 double wide unit with asphalt shingles and Hardi Board siding, is a super modern feeling manufactured home, a must see! (id:60329)
Royal LePage Westwin Realty
1051 Gerry Sorensen Way Unit# 122-124
Kimberley, British Columbia
Stunning Ski-In/Ski-Out Ground Floor Unit at Purcell Condos! Pride of ownership shines throughout this beautifully updated 2-bedroom, 2-bathroom ground floor condo in the highly sought-after Purcell complex. Ideally located for both convenience and tranquility, this unit offers direct outdoor access through key-lock sliding patio doors and open parking just steps from your door—yet it's tucked away from the main lot for added peace and quiet. Inside, enjoy a smart open-concept layout featuring a spacious kitchen, dining, and living area, plus two generous bedrooms and two full baths, including a renovated ensuite with walk-in shower and in-floor heating. Thoughtful upgrades include commercial-grade laminate flooring, electric fireplace, upgraded lighting, stylish hammered copper kitchen sink, backsplash, and updated appliances including a newer fridge, stove, hot water tank, and baseboard heaters. Expanded electrical with sub-panel and two oversized storage closets add to the unit’s functionality. This unit is offered substantially furnished (with exclusions list) and is currently a primary residence, so no GST applies! Purcell Condos amenities include: True ski-in/ski-out access, Seasonal outdoor pool, Year-round hot tub & sauna, Summer tennis court & picnic areas, Games and common room, Private ski locker and lockable outdoor bike hangers. Don't miss this turn-key opportunity for mountain living at its finest! (id:60329)
RE/MAX Blue Sky Realty
1389 Forest Road
Castlegar, British Columbia
Discover this exceptional 5-bedroom, 3-bath rancher with a walk-out basement, perfectly situated in one of Castlegar’s most desirable neighborhoods. Designed for both style and comfort, it features an airy open-concept layout, modern finishes, and thoughtful details throughout. Highlights include a double garage, natural gas forced-air furnace, central A/C, two gas fireplaces, and main-floor laundry. The sleek kitchen with gas range flows into a bright living space, while the covered deck captures breathtaking mountain and valley views. The main level boasts a beautiful primary suite plus two additional bedrooms. Downstairs, the walk-out level offers two more bedrooms, a full bath, a spacious rec room, and abundant storage—ideal for guests, teens, or entertaining. Step outside to your private retreat: a landscaped, fully fenced backyard with pool area, cedar-wrapped bar, vegetable garden, underground sprinklers, and a bounty of fruit—raspberries, strawberries, blueberries, apple, and plum trees. This home truly has it all. Book your private tour today! ""quick possession available"" (id:60329)
Coldwell Banker Executives Realty
1205 Irene Road
Kelowna, British Columbia
Welcome to this move-in ready, nicely updated 3 bedroom, 2 bath home on a private corner lot in North Rutland, located at Irene and Sumac. The main level features a bright kitchen with quartz countertops, gorgeous new stainless steel appliances and a mix of vinyl plank and carpet flooring. The lower level includes a convenient bar kitchen, offering excellent flexibility for entertaining or extended family. This home has benefited from numerous updates: roof (2016), hot water tank (2021), furnace (2022), A/C (2014), deck (2020), railings (2025), quartz counters (2016), irrigation system (2017), and flooring (2016). A built-in vacuum adds to the everyday convenience. The yard is large, flat and private - fully equipped with underground irrigation, making lawn care easy and efficient. In addition to the attached garage, an outstanding feature of this property is a second, detached garage/shop, perfect for storage, hobbies, or projects. As if that wasn't enough, there is sufficient space to park a large boat AND RV on this corner lot. This is a fantastic home, property, location AND value. Please make arrangements for a private viewing. (id:60329)
RE/MAX Kelowna
983 Bernard Avenue Unit# 205
Kelowna, British Columbia
Stunning Renovated 2-Bedroom Condo on Prestigious Bernard Avenue. Discover modern living in this beautifully updated 1216 sq ft condo at 205-983 Bernard Ave. This bright, well-appointed unit combines tasteful upgrades with thoughtful design throughout. The completely renovated kitchen is a showstopper featuring crisp white shaker cabinets, rich butcher block countertops, subway tile backsplash, farmhouse sink, and brass fixtures. New Appliances were also installed during the renovation. The adjacent living room centers around a striking brick fireplace and flows seamlessly to your private covered balcony. Two generous bedrooms including a primary suite with balcony access and 4-piece ensuite. The main bathroom features a soaking tub with decorative tile surround. Multiple outdoor spaces include a covered balcony perfect for dining and entertaining, complete with overhead lighting and mature birch tree views. In-suite laundry room, abundant storage throughout, new terra cotta tile flooring in kitchen, hallways and bathrooms, with recently steam cleaned carpet in the bedrooms. Prime Bernard Avenue address puts you in the heart of Kelowna with easy access to downtown amenities, shopping, and services. This move-in ready unit offers the perfect blend of urban convenience and comfortable living. The thoughtful renovations, large interior square footage and desirable location make this an exceptional opportunity in Kelowna's competitive market. (id:60329)
RE/MAX Kelowna
733 Josselyn Court
Kelowna, British Columbia
** Suite Potential** Fantastic opportunity to make this your own. This 3 bed, 2 bath home is situated on 0.21 acres zoned MF1 (Multi Family). A solid home that could be suited as there is an outside downstairs entrance and room for a second kitchen. Space for laundry. A lovely bright home with skylights in the kitchen and bathroom, with granite vanity upgrade. Newer windows upstairs and a cozy electric fireplace with surround. Stainless steel appliances in the kitchen, sliding doors onto the deck overlooking the large flat yard, perfect for entertaining, gardening or play. Central air/forced air, hand scraped laminate flooring upstairs. Situated in a quiet street close to school. shops, the YMCA and all amenities. 40 minutes to Big White and 20 minutes to downtown Kelowna. Offering great value, stellar location. Contact your Realtor today for your private showing. Vacant and ready to go. (id:60329)
Century 21 Assurance Realty Ltd
519 Robson Street
Nelson, British Columbia
Nestled on a generous double lot in Nelson's Uphill neighbourhood, this exceptional property offers a unique blend of spacious family living and rental income. The charming 1560 sq ft original house features hardwood flooring on the main level, lending a timeless elegance to the living spaces. A well-designed kitchen and two comfortable bedrooms on the main floor create a warm and inviting atmosphere, while the finished basement, renovated in 2017, provides a versatile space perfect for a larger family with two additional bedrooms and full bathroom. There is also the possibility of creating a suite on this lower level - with outdoor access and an interior staircase designed to easily be removed to create a separate living space. The true highlight of this property is the stunning, architecturally designed two bedroom, one bathroom laneway house, was completed in 2022. This beautiful, modern Step Code 3 home spans 1000 sq ft and boasts a vaulted ceilings and a clever split-level layout that maximizes every inch of the interior, creating an incredibly open and airy feel. Its contemporary design and laneway entrance make it an ideal mortgage helper, in-law suite, or studio space. Located just a block from Trafalgar Middle School, Uphill Market and walking distance to Baker Street shopping and restaurants, this home is perfectly situated for a convenient and family-friendly lifestyle. This property represents a rare opportunity to own a dual-residence haven in a prime location. (id:60329)
Bennett Family Real Estate
161 Rue Cheval Noir
Kamloops, British Columbia
Stunning lake and mountain views from this beautiful executive home in Tobiano. The main floor features a vaulted ceiling that frames the incredible views and brings in tons of natural light. The living area includes custom built-ins, a cozy gas fireplace, and opens onto a large front deck with topless glass railing—ideal for entertaining or relaxing. The chef's kitchen offers a large island, quartz counters, gas range, and plenty of cupboard space. Also on the main floor are three spacious bedrooms, including the vaulted-ceiling primary suite with a walk-in closet and luxurious 5pc ensuite featuring a freestanding soaker tub, separate tile shower, and double vanity. A stylish 4pc main bathroom completes the floor. The fully finished basement welcomes you with a large entryway and offers two additional bedrooms, a 4pc bathroom with tile surround, a bright laundry room with counters and cupboards, a home office, and a spacious rec room for movie nights, workouts, or games. The beautifully landscaped yard includes brickwork stairs leading to a flat grassy area—ideal for kids, pets, or a trampoline. Garden boxes with irrigation, gas BBQ hookup, and a gorgeous hot tub make outdoor living exceptional. Extras include a new heat pump (2023), underground power for future shop, gemstone lights, and a 12-zone irrigation system. Only 15 mins to Kamloops. Golf, marina, trails, and dining nearby. Don’t miss out—book your showing today! (id:60329)
Century 21 Assurance Realty Ltd.
1345 Spokane Street
Rossland, British Columbia
OPEN HOUSE!! Thursday September 11, 6-8pm. Investor alert! This iconic Rossland home with secondary suite is a rare opportunity with exceptional income-generating flexibility. Currently configured as two self-contained suites—a 3-bed, 2.5-bath main residence and a spacious 4-bed, 2.5-bath unit. Rent both, live in one and offset your mortgage with the other, or open the interior doors and enjoy the entire home as a generous 7-bedroom residence. Set on a sunny 120' x 100' lot with established gardens, raised beds, a woodshed, and exterior storage. The property also offers potential to subdivide a relatively flat 45' x 100' parcel—a rare in-town opportunity. Ideal for investors, multi-generational living, co-housing, retreats, or anyone seeking both charm and revenue potential. Heritage features like stained glass, Douglas Fir floors, and coffered ceilings are seamlessly blended with modern upgrades including AC, furnace, insulation, windows, wiring, and plumbing. A one-of-a-kind investment in the heart of Rossland that can grow with you. Rental Income $5,400/month. (id:60329)
Mountain Town Properties Ltd.
1201 Cameron Avenue Unit# 9
Kelowna, British Columbia
Welcome to Unit 9 in Sandstone, a beautifully meticulously maintained 2-bedroom, 2-bathroom home in one of Kelowna’s most desirable 55+ gated communities. Backing onto a tranquil, meandering water feature, this home offers a peaceful park-like setting ideal for relaxation. Oak hardwood flooring throughout the main areas and primary bedroom, large front living & dining room perfect for entertaining. Cozy family room with a gas fireplace, creating multiple warm and inviting conversation areas, a generous laundry room offers bonus storage space. The primary suite includes a walk-in closet and an ensuite with soaker tub. Sandstone’s resort-style amenities include top tier clubhouse, both indoor and outdoor pools, hot tub, gym, games room, billiards room, lounge, party room, library, meeting areas, beautiful outdoor patios and secured gate entry,. One dog or one cat up to 15” tall is welcome. Located just minutes from Kelowna General Hospital, Okanagan lake, and within walking distance to the shops and services of Guisachan Village, this home truly blends comfort, community, and the best of Okanagan living. (id:60329)
Oakwyn Realty Okanagan-Letnick Estates
5795 Squilax-Anglemont Road
Celista, British Columbia
Captivating lake view from this diamond in the rough on acreage! This 10.99 epic water view acre parcel boasts a 1750 square foot, 3 bedroom plus den, 1-bathroom rancher style home in need of a little finishing, an attached 26' x 40' masonry block shop with 16' ceilings, 600 amp three phase power, and a full length steel automated gantry crane! This is the place where Shuswap Shine Inc & Vehicle Restoration is located. There is also an additional detached 3267 square foot shop . . . now that is exciting! The shops add some spectacular space for storage, game for whatever you have in mind from cabinetry and woodwork, to metal or iron work and welding, so many options here. If you have some elbow grease to put into this home and property, you'll be paid handsomely for your efforts! Drive through a secured, gated entry and up a winding private road to the home and shops, total privacy is what you'll attain here! With no zoning in place and not in the ALR, the sky is the limit on any future development or possible subdivision of the property. There is an excellent water system in place with a registered spring. Be sure to get onto this acreage today! Gather more information, see way more pictures and watch an aerial video of the home before booking your time to view this baby, you won't be disappointed! (id:60329)
Riley & Associates Realty Ltd.
170 Stocks Crescent Unit# 178
Penticton, British Columbia
Located in the highly sought-after Brentview Estates, a secure 55+ gated community in Penticton’s popular Wiltse area, this immaculate 3-bedroom, 3-bathroom home offers spacious, low-maintenance living with upscale features throughout. The open-concept kitchen boasts granite countertops and flows seamlessly into the bright living area, complete with a cozy gas fireplace and central air for year-round comfort. A large covered front deck and welcoming entryway add charm and curb appeal, while the double garage provides ample storage and convenience. The fully finished lower level includes a versatile rec room—perfect as a man cave or entertainment space—and a dedicated wine room for the enthusiast. This home also features a top-of-the-line radon mitigation system for added peace of mind. Residents of Brentview Estates enjoy access to a beautifully maintained clubhouse featuring an exercise room, games room, full kitchen, and a sparkling pool—ideal for relaxing or socializing. With its prime location near shopping, dining, and outdoor recreation, this property offers the perfect blend of comfort, security, and vibrant community living. (id:60329)
Century 21 Amos Realty
4455 Sherwood Court
Kelowna, British Columbia
Incredible value! Quick possession available. Rare walkout bungalow in the heart of Lower Mission. Kelowna’s most sought-after neighbourhood! This expansive home opens up to over 4,500 sq ft of new luxury finished space! High-end designer finishings throughout. Ideal layout for convenient main floor living. This home must be viewed in person to appreciate all the details!! Easy to view with 15 minute notice! The main level features a stunning new kitchen, expansive primary suite with walk-in closet and spa-like ensuite. Spectacular great room has oversized windows and 12-foot ceilings! The lower walkout level has a custom fitness/gym area, Three large bedrooms all with walk-in closets, perfect for children, guests, or in-law suite. Outside the 100 ft wide backyard oasis features a brand-new saltwater pool with full-length concrete stairs, power cover and custom LED lighting! The low maintenance yard is ideal to lock up and go away or for busy professionals seeking less maintenance. Just steps to the lake, for great beaches, top-rated schools and local shops. * PLUS Enjoy private gated access from the backyard to the brand new 9-acre DeHart Park! Go on a scenic morning walk directly from your backyard and enjoy great amenities year round! (id:60329)
Unison Jane Hoffman Realty
Team 3000 Realty Ltd
4305 Bellevue Drive Unit# 209
Vernon, British Columbia
Come home to this 2-bedroom, 2-bath unit in sought-after Lakeview Place. Located minutes to all amenities and on a bus route, this nicely cared for and updated unit is on the top (second) floor with fantastic views of vineyards, mountains, and city from your front deck space as well as the living room and bedrooms. In-suite laundry, 3-piece ensuite bath, as well as a full main bath. The open layout provides a spacious feel. White kitchen cabinets, newer appliances, as well as newer flooring, allow you to just move right in. Don't forget the air conditioning! Strata has already updated windows, decks, railings, and roofing. Well-maintained landscaping as well as lots of parking, including one assigned space. Walkable to downtown, parks, and recreation. A very affordable way to get into the market! (id:60329)
RE/MAX Vernon
1246 Alexander Drive
Golden, British Columbia
If you're in the market for a place to call home, then be sure to consider 1246 Alexander Drive! This home will check off many boxes for your family's needs, one of which is the in-law suite that will be an excellent source if revenue to help off-set utility bills, property tax expenses etc. Located in the heart of one of Golden's most popular & family-friendly neighbourhoods, with close proximity to schools, stores and downtown amenities, you'll love how you can get on your Townie and be anywhere within minutes! The detached garage will come in very handy for storage of all your tools, bikes, mountain gear and all of your 4-seasons sporting goods. Recent improvements and upgrades include paint, flooring, bathrooms, kitchen, lighting fixtures and more. Call your Realtor to set up your viewing! (id:60329)
Exp Realty
492 Grandview Terrace
Kamloops, British Columbia
SOUTH KAMLOOPS HOME – POOL • CITY VIEWS • IN-LAW SUITE • BEST DEAL IN TOWN! Incredible value in one of Kamloops’ most desirable central neighborhoods! This updated 3-bedroom, 2-bath home with a 1-bedroom in-law suite offers modern living, income potential, and a private backyard with a pool and stunning city views—all at the BEST DEAL IN TOWN. Updates include new vinyl plank flooring, a stylish open-concept kitchen with modern appliances, renovated bathrooms with tile and new vanities, plus updated lighting, windows, and doors. Enjoy the outdoors with space to relax or entertain, plus RV parking for your toys. Located just minutes from downtown, TRU, shopping, and the hospital. The 1-bedroom in-law suite (rented month-to-month at $1,500) adds excellent flexibility and mortgage help. Quick possession available—don’t miss your chance to own this centrally located South Kamloops home! All measurements are approx. (id:60329)
RE/MAX Real Estate (Kamloops)
330 Columbia Avenue
Castlegar, British Columbia
Prime location in Castlegar, The Chameleon Hotel and Restaurant is located in downtown Castlegar. The building is prominently situated on Columbia Avenue with off street parking. The restaurant, located ground floor, is licensed for 49 seats, and another 38 seats on the patio. Food- and liquor licenses active and up to date. The hotel is operating with 16 long and short term rental units: Ground floor: Three 1 bed units (bedroom, kitchenette, bathroom), a fourth one is under renovation. Second floor: Three 1 bed units (one bedroom, kitchen and bathroom), and 5 regular hotel rooms (with en-suite bathrooms) one further room under renovation. All units /rooms have queen size- or king size beds. Third floor: Spacious owner suite, consisting of two bedrooms, one kitchen and one bathroom. The rest of the third floor has four more apartment units. The huge basement is used right now only for storage, but was used in past for two bars and dance floor. The liquor license is active!! Located close to all local amenities. Located close to tourist attractions such as the Sculpture walk and Millennium Park and ponds. BOOK NOW FOR YOUR PERSONAL TOUR!!!!! (id:60329)
Exp Realty
4000 Redstone Crescent Ne Unit# 221 Lot# S Lot 32 P
Peachland, British Columbia
2 bed, 2 bath, Top Floor, End-unit Townhouse offering spacious living and a Huge covered wraparound deck. Prime location at the end of the street, with stunning unobstructed green space views, including Pincushion Mountain. Serene and peaceful, it is surrounded by endless hiking and walking trails. It features an open floor plan with vaulted ceilings, expansive windows, high-end custom blinds, hardwood flooring, and extra-large decks with a gas BBQ outlet. The designer kitchen features a large island with bar, granite countertops, a pantry, s/s appliances, a gas stove, with tons of custom white maple shaker cabinetry. The large, vaulted ceiling Master bedroom has his and her closets and a spa-like 5 piece ensuite with a deep soaker tub. Additional features: high-efficiency Geothermal Heating/Cooling which is included in the low strata fee, smart home doorbell/thermostat, central vac, gas fireplace, garage, new dimmer switches on all indoor/outdoor lighting, new carpeting and freshly painted. This home is minutes away from everything the Okanagan has to offer - including a brand-new golf course that will be completed in 2026, which is just a stroll away. Pets are allowed with no size restrictions. (id:60329)
Trg The Residential Group Downtown Realty
111 Birch Avenue
Tumbler Ridge, British Columbia
Move-in ready and fully furnished, this beautifully renovated home is the perfect blend of comfort and convenience. With a brand new roof on both the house and the one-car garage, all the major updates have already been taken care of—just bring your clothes and toiletries! Inside, you'll find an inviting open-concept layout, ideal for entertaining or relaxing by the cozy wood stove. The spacious bathrooms add a touch of luxury, while the large backyard offers plenty of room for outdoor activities, gardening, or simply enjoying the fresh air. This turnkey property is ready for you to call it home. Listed with Marcie Doonan of eXp Realty, (778) 694-1640. (id:60329)
Exp Realty
324 Village Lane
West Kelowna, British Columbia
Welcome to Bayview—a safe, friendly, and family-oriented community in the heart of West Kelowna. This 3-bedroom, 3-bathroom detached home offers nearly 2,000 sq. ft. of versatile living space across two levels, ideal for families, teens, or guests needing separation of space. Recent updates mean peace of mind for buyers: a brand-new furnace and central A/C (2024), plus a roof only 5 years old. The single garage and extra parking are a big bonus. Inside, the main floor features a bright living room with vaulted ceilings, open dining area, and well-planned kitchen. The primary bedroom includes a walk-in closet and ensuite, while a second bedroom and full bath complete this level. Downstairs offers a spacious family room, third bedroom, full bath, and laundry—perfect for a home office, playroom, or guest suite. Outdoors, enjoy a fully landscaped and irrigated yard with a private back deck and good lake views—steps from the community dog park. Bayview residents appreciate the exceptionally low strata fees that cover water, sewer, garbage/recycling, green waste, road maintenance, playground, and management. Conveniently located: just 5 minutes to Shannon Lake for fishing and trails, 10 minutes to Okanagan Lake beaches, and close to schools, shopping, golf, and transit. This home is a fantastic opportunity for first-time buyers, families, or investors—great value in a sought-after location with key updates already done. Quick possession available! (id:60329)
RE/MAX Kelowna
2671 Applegreen Court
West Kelowna, British Columbia
Discover this charming detached single-family home, offering 2,337 sq ft of versatile living space across three levels. Perfectly suited for family life, it features 3 bedrooms and 4 full bathrooms. The main floor boasts a spacious open-plan renovated kitchen with a large island, pendant lighting, ample storage, and stainless steel appliances, including a gas range. The living room opens to a deck overlooking the fenced backyard with mountain and tree views, ideal for relaxation and entertaining. The backyard is a paradise with a built-up deck leading to an above-ground pool with a slide. A well-designed mudroom/laundry on the main provides seamless access to the double car garage. Upstairs, enjoy a primary suite with a walk-in closet and a 3-piece ensuite, along with two additional bedrooms and a 4-piece bath. The walk-out basement is an entertainer's delight, featuring a family rec room that could double as a workout space. A separate guest area offers a cozy setting with a convenient bar—complete with sink, cabinets, fridge, micro hood, and quartz counters—a perfect setup for visitors or suite potential. This remarkable space also includes a 3-piece bath and private patio access. Located in a family-friendly neighbourhood with ample parking for up to five vehicles, this home blends style, comfort, and modern updates in a bright, inviting palette. You're walking distance to both CNB & Boucherie Secondary School. Schedule your viewing today to experience all this wonderful home offers! (id:60329)
Royal LePage Kelowna
4761 Crescentwood Drive
Edgewater, British Columbia
Welcome to this charming and lovely home in scenic Edgewater, BC. Ideal for families or outdoor enthusiasts, it offers a blend of practical updates and community charm. Interior highlights include 3 bedrooms and 2 full bathrooms, open-concept living, dining, and kitchen—perfect for gatherings. The home has been recently painted and vinyl plank flooring installed on the main level. Outdoor Features for this home include a new rear yard deck with additional deck space on the other side of home allowing you stunning mountain views! The driveway was recently expanded for extra parking and additional storage shed added for all your storage needs. This home is located in a fantastic spot - Steps from the local elementary (K–7) school, skating arena, and Columbia River. This Friendly, close-knit community offers community hall events, easy access to hiking, fishing, and the Kootenay National Park. Why You’ll Love It - This well-cared-for home combines updates, space, and small-town charm. Enjoy affordable living in one of Columbia Valley’s most welcoming communities. Schedule Your Showing Today – Homes like this in Edgewater are rare! (id:60329)
Royal LePage Rockies West
917 Copper Point Way
Windermere, British Columbia
Beautiful, high-end residence in The Cottages at Copper Point, Windermere. Featuring a total of 4 bedrooms and 3 full bathrooms, a spacious open main floor and a gentle vaulted ceiling. The welcoming entrance, warmed by a real wood stove, leads to a kitchen with granite countertops, stainless steel appliances, a pantry and a large island with ample storage. Step out onto the extended balcony or relax amidst mature fir trees for natural privacy. The double-attached garage provides plenty of storage for your toys. The lower level floor plan offers 2 bedrooms, a full, 4-piece bathroom, a large rec room, craft/den space, media room, laundry, and walk-out access to a covered deck and yard. The basement walkout patio is wired for a hot tub, perfect for mountain evenings. Modern finishes include contemporary colours, shiplap accents, glass stair rails, and quiet triple-pane windows. The adjacent Lot 60 is also available for sale and is currently used as extended yard space. complete with a garden shed, firewood storage lean-to, and firepit—ideal for enjoying cool, crisp evenings. Each property is separately titled, allowing future sale or investment opportunities. Located just minutes from Invermere and close to top restaurants, shopping, Lake Windermere boating and swimming, golf, skiing, hiking, or just relaxing, this luxury home is perfect for mountain living and outdoor adventures. (id:60329)
Royal LePage Rockies West
9215 Main Avenue
Wilmer, British Columbia
Own a piece of BC’s frontier history with the iconic Delphine Lodge, nestled in peaceful Wilmer, BC. Built in 1899 by George Starke and named for his wife Delphine, the first white woman prospector in the Kootenays, this property blends timeless charm with modern potential. Just a short drive to Invermere’s shops, services, and four-season recreation, it offers the best of both worlds: tranquility and adventure. The only commercially zoned property in Wilmer, set on six generous lots, opens doors to various business possibilities. Dreaming of a boutique inn, wellness retreat, or cafe? Delphine Lodge offers the flexibility to bring your vision to life. Inside the original lodge, you’ll find a sprawling parlour with a double-sided stone fireplace, wood burning stove, antique service counter, ample kitchen, formal dining room, 5 bedrooms, and 4 bathrooms—plenty of room for hosting. The distinctive Western frontier architecture and rustic appeal create authentic character. Connected by a breezeway to a second building with a one-bedroom apartment and spacious loft (perfect as a flex room), the possibilities are endless for this property. The expansive orchard offers shade and hosts guests who can enjoy the view and natural landscaping. Recent improvements provide a head start, but there is still opportunity to modernize. Bring your creativity and entrepreneurial spirit to this historically significant, commercially zoned gem in the heart of the Columbia Valley. (id:60329)
Royal LePage Rockies West
1969 Cornerstone Drive
West Kelowna, British Columbia
Welcome to refined living in The Highlands one of West Kelowna’s most exclusive gated communities. This immaculate 3300+ sq ft walkout rancher offers 4 bedrooms, 3 bathrooms, a den, and show-stopping views of the mountains, lake, and valley. Step into an open-concept layout featuring soaring windows that allows a ton of natural light into the home, rich crown moulding, and gleaming hardwood floors. The chef- inspired kitchen is equipped with newer stainless steel appliances, a convection stove with built-in air fryer, granite island, and walk-in pantry. Off the living room, a spacious covered balcony with gas hookup is perfect for summer nights and year-round entertaining. The spacious primary bedroom is a peaceful haven where the moonlight shines in through the windows each night . The luxurious ensuite features a double granite vanity, soaker tub, and separate shower. A bright front-facing den and second bedroom with nearby 4-piece bath complete the main level. Downstairs features two additional bedrooms separated by a full bathroom, a large family room with oversized windows, and direct access to a covered patio with hot tub hookup and a beautifully landscaped, fenced backyard. Bonus: the media/rec room is ideal for entertaining — complete with a built-in bar, beverage fridge, and wine cooler. Prime Location tucked away in a quiet, secure community, yet just minutes to schools, golf, shopping, and restaurants — this home is move-in ready and checks all the boxes. (id:60329)
Real Broker B.c. Ltd
3705 30 Avenue Unit# 106
Vernon, British Columbia
Step into Alexis Park Gardens, a beautifully maintained 55+ community just a short stroll from downtown Vernon. This spacious 2-bedroom, 2-bathroom move-in ready corner unit offers the perfect mix of comfort, convenience, and location. Situated on the main floor for easy access, this bright and welcoming suite is flooded with natural light thanks to large corner windows. The gas fireplace adds cozy charm to the living area, while the sunroom is ideal as a reading nook or relaxation. The primary bedroom features a walk-in closet and ensuite, while the second bedroom offers flexibility for guests or hobbies. One parking stall and storage locker are included. Conveniently located just minutes' walk from the Schubert Centre, FreshCo, Nature’s Fare, coffee shops, and downtown dining. Pet restriction: one indoor domestic cat (id:60329)
RE/MAX Vernon
3897 Desert Pines Avenue
Peachland, British Columbia
Thinking about downsizing? This beautifully maintained 1,297 sq ft rancher in the heart of Peachland could be the perfect fit. Tucked away in a peaceful, well-established neighbourhood, this 3-bedroom, 2-bathroom home offers comfort, convenience, and quality throughout. Inside, you’ll find high-end hardwood floors, a spacious open-concept living area, and a generous 4-piece ensuite bathroom in the primary suite. Recent upgrades include a brand-new central air system and a new hot water tank, ensuring modern comfort year-round. The landscaped yard is easy to maintain with a full irrigation system, making outdoor living a breeze. Located just minutes from hiking trails, a kids’ park, and an elementary school, this home blends tranquility with accessibility, ideal for those looking to simplify without compromise. (id:60329)
Cir Realty
8660 Riverside Drive
Grand Forks, British Columbia
Your own private beach. Amazing riverfront view home in Grand Forks' executive River Meadows subdivision. Built in 2019. 3 master suites with their own 5 pc. bathrooms and walk-in closets. 5 bath immaculate custom-built home. Upstairs office/den could be 2nd upstairs bedroom. Bedrooms have own ensuite + walk-in closet. Heated triple garage. Home is over 4000 sq ft. finished. Property is .363 acre + has RV site with hook-ups. High quality finishes includes leathered granite throughout. Large kitchen c/w butler pantry. The large master bedroom features a large ensuite bathroom and large daylight walk-in closet. Other bedrooms have ensuite bathrooms + walk-in closets. Main floor laundry/mudroom off garages entrance. Heated triple garage. Heated basement + garage floors. On-demand water system. Xeriscaping yard for low maintenance. Location, location, location ? executive riverfront. 2 large backyard decks for relaxing or entertaining guests. Short walk to downtown, city park, recreation, sandy swimming holes, city walking trails + even pickle ball courts. (id:60329)
Grand Forks Realty Ltd
4802 Trepanier Road
Peachland, British Columbia
Complete privacy,14 acre property located in Peachland above Trepanier creek. Minutes to all of the amenities of Peachland and West Kelowna, 20 minutes to downtown Kelowna. Featuring a custom built, 5 bdrm rancher, with a lower level 1 bed in law suite(400amp service to the main house). Including 23x40 detached shop with a studio suite attached. BONUS this property includes a 3 Bedroom Modular home with separate 200amp service. MORTGAGE HELPER opportunity while giving everyone privacy. This property features many upgrades and to mention few: 48 double solar panel system installed(21KW system) Live off grid. 2 EV charging stations. New Hot tub. 2 RV Sani dumps. New Kitchen appliances & W/D, repaint of the exterior of the home. Wine room. Rebuilt fireplace.. and so much more! The Upper level is complete with a primary bdrm Ensuite bath, open concept in the kitchen, dining and living area, a 2nd bdrm (or Office), half bath(plumbed to be a full bath), laundry room, boot room, vaulted ceilings, real rock and solid timber features, wood floors, granite countertops, stainless steel appliances, covered deck and patio area with views of the valley and creek. The lower level has a media room, wine room, tons of storage a 3rd bathroom and 2 more full bedrooms. The lower level suite has acoustic sound proofing in the ceiling, 1 bedroom, office area, separate laundry, full bath, private outdoor patio, wet bar(plumbing for a stove)and living room. (id:60329)
Royal LePage Kelowna
3157 Casorso Road Unit# 317
Kelowna, British Columbia
Inviting Hawthorn Park 55+ condo featuring 2 bedrooms, 2 bathrooms and a cozy gas fireplace for those chilly evenings. The fully renovated space includes a pantry with a trendy barn door, vinyl plank and tile flooring, quartz countertops, paint and bathrooms with new fixtures. The condo offers an enclosed corner balcony, secure underground parking, storage locker and central air conditioning. Situated close to the popular walking trails of Fascieux Creek Wetland, grocery shopping, and restaurants, with Gyro beach just a 15-minute walk away. Optional amenities include an indoor pool, hot tub, library, pool table, dining services, social events, and a guest suite for visitors. A perfect blend of comfort, convenience, and community awaits you in this desirable location. THIS ONE IS AVAILABLE AND EASY TO SHOW! (id:60329)
2 Percent Realty Interior Inc.
1102 Cameron Avenue Unit# 3
Kelowna, British Columbia
Move in Ready! Modern 3 level townhome offering 4 bedrooms and 4 bathrooms, in Cameron Mews, this sought-after Lower Mission neighbourhood. The lower level features a two-car side by side garage, a spacious foyer, and bedroom with an ensuite, ideal for guests or a home office. The chef-inspired kitchen features sleek quartz countertops, a large island, stainless steel appliances, and a gas range. The open-concept layout features 9' ceilings, large windows and seamlessly connects the kitchen to the living and dining areas, creating the perfect space for entertaining or relaxing. Step outside to the covered patio, complete with a NG BBQ hookup, for outdoor dining. Upstairs, the spacious primary suite offers a private balcony, a 4-piece ensuite, and a generous closet. Two additional bedrooms, a full 4-piece bath, and convenient laundry complete the upper level. Located just across from Guisachan Village Centre, this home offers unbeatable access to shopping, restaurants, cafes, great schools, H2O fitness Centre and the shores of Okanagan Lake. With its modern design and prime location, this townhome is a rare opportunity. THIS ONE IS AVAILABLE AND EASY TO SHOW! (id:60329)
2 Percent Realty Interior Inc.
12349 Lake Hill Drive
Lake Country, British Columbia
Rare Development Opportunity in the Heart of Lake Country Situated in the prestigious community of The Lakes, this 5.56-acre parcel represents one of the most exciting development opportunities in Lake Country. Subdivision plans have been prepared for a 14-lot bare land strata development, with PLR being issued, offering strong future opportunities for both developers and investors. The property’s gentle topography means minimized site work, keeping development costs efficient. RU1 zoning provides flexibility to build either single-family homes or full duplexes across the 14 lots, maximizing long-term value. With panoramic lake and valley views spanning the entire parcel and very few new lots available in this sought-after area, demand is expected to be strong. An existing 4000+ sq.ft., 5-bedroom home with an inground pool adds immediate value, offering rental income while subdivision plans progress. Inside, vaulted ceilings, expansive windows, and spacious living areas showcase the home’s charm and highlight its Okanagan views. There is also a separate entrance downstairs allowing for the opportunity to create an in-law suite. The location is truly unbeatable — minutes from schools, beaches, wineries, golf courses, shopping, and Kelowna International Airport. This is a rare opportunity to secure land in one of the Okanagan’s fastest-growing communities, with both immediate value and exceptional long-term development potential. (id:60329)
Royal LePage Kelowna
1102 Cameron Avenue Unit# 14
Kelowna, British Columbia
Welcome to this charming townhouse in Cameron Mews, tucked away on the quiet side of the community for added peace and privacy. Ideally located in a prime central spot, you’re just steps from the Guisachan Village Centre, and minutes to downtown, beautiful beaches, plus the vibrant Pandosy Village district. The main living area features a kitchen complete with quartz countertops, a stylish tile backsplash, gas stove & under cabinet lighting. Just off the kitchen, step out to one of your 3 outdoor decks/patios, ideal for adding to your cooking space with a spot for your gas bbq. The living room is spacious, centred by the updated fireplace with decorative tile and a new fireplace mantle. You’ll also appreciate the updated lighting in the home and the high end Torlys hard surface flooring. Upstairs, the primary suite is its own peaceful and quiet retreat, featuring a private deck, a generous walk-in closet, and an ensuite with a walk-in shower. There is also a second bedroom, a full bathroom with double sinks, an office space on the landing, and a laundry area with additional built-in storage. At the entrance level, you’ll have access to a large quiet patio, perfect for entertaining. You’ll also find a third bedroom, along with a double car garage and enough driveway space for extra parking. Plus, there is still years left covered under home warranty! (Exterior area measurements used) (id:60329)
Realty One Real Estate Ltd
Royal LePage Kelowna
2201 Terrero Place
Westbank, British Columbia
Welcome to carefree living in Sonoma Pines—West Kelowna’s sought-after gated community just steps from golf, shops, restaurants, and more. This beautifully renovated walk-out rancher blends comfort, style, and functionality with captivating views of Okanagan Lake and the surrounding mountains. Inside, the chef-inspired kitchen shines with brand-new stainless steel appliances, sleek quartz countertops, modern lighting, under-cabinet accents, and a large island ideal for hosting. The open-concept main floor is flooded with natural light and designed for effortless entertaining. Step out onto your generous upper deck complete with awning, perfect for morning coffee or evening wine. Prefer the shade? Relax on the covered lower patio that offers a private retreat. The spacious primary suite on the main floor includes a new ceiling fan, custom walk-in closet, and an en-suite with dual quartz vanities. Also on the main level: a functional den with built-in desk, laundry room, and easy access to the garage. Downstairs, guests or teens will love the second primary bedroom with its own ensuite and walk-in closet. A third bedroom, full bathroom, and large rec room complete the lower level. Parking is a breeze with a double garage (including a dedicated golf cart bay), plus space for three more vehicles on the driveway. Whether you’re downsizing without compromise or seeking a move-in-ready family home in a vibrant, well-connected community, this home checks every box. (id:60329)
Sotheby's International Realty Canada
3485 Rosedale Avenue Unit# 10
Armstrong, British Columbia
*Open House - Sun, Sept 14 1-3pm* Sophisticated end unit 3 bed/ 2 bath townhome in a coveted 55+ community, boasting an elegant living and dining area with a stunning gas fireplace, soaring ceilings, and upscale cork flooring. Step out to the extended patio and private greenspace for a tranquil outdoor escape. The high-end kitchen features stainless steel appliances, ample storage, a kitchen pass-thru to the dining room and a sunlit breakfast nook. The master suite offers a double closet and spa-like ensuite. The lower level includes two spacious bedrooms, a second bathroom, and a laundry area. Complete with a single car garage, close proximity to a park, and convenient highway access, this meticulously maintained residence exemplifies luxury living in a community-oriented and low-maintenance setting, Come see your new home! (id:60329)
2 Percent Realty Interior Inc.
3400 14 Avenue
Castlegar, British Columbia
Visit REALTOR website for additional information. Looking for a truly unique property with million-dollar views? This stunning mountain parcel offers just that—and more. Spanning both sides of the mountain, there's incredible potential for residential subdivisions with easy road installation. The front boasts sweeping views of the Columbia River, while the back already has a well-developed gravel road in place. Water access is promising, with a couple of ponds & city water tower located at the edge of the property-making development more accessible. At the mountain's peak, the panoramic views are absolutely breathtaking-just turn in a circle and take in the full range: north, south, east, and west. This show-stopping property could be the site of a private estate, a rental with a shop, a small campground, or even a tiny home community. (id:60329)
Pg Direct Realty Ltd.
Lot 61 Powell Road
Kamloops, British Columbia
Lakeview Lot at Pinantan Lake with exceptional potential. Discover the perfect setting for your dream property on this 0.477-acre lakeview lot at Pinantan Lake. Situated across the street from the lake, this lot offers stunning views and easy access to outdoor activities. Conveniently located near the community store and school, this property combines natural beauty with accessibility. Only approximately 30 minutes to Kamloops, you'll have the perfect balance of seclusion and convenience. Enjoy the peace and serenity of this private location, ideal for outdoor recreation enthusiasts. The lot has many trees - enabling on-going privacy once developed. (id:60329)
RE/MAX Real Estate (Kamloops)
2620 Tranquille Road
Kamloops, British Columbia
Brand new luxury home by Grace Contracting. Great location with river & mountain view close to airport and golf. Private fenced yard with UG sprinklers for easy care. Beautiful vaulted foyer welcomes with an elegant staircase to the upper floor. Great design allows your choice to separate the bright in-law suite with 2 bedrooms, kitchen with appliances & large living room as a mortgage helper or keep for your larger family. 4th bedroom for the main floor off the foyer. Main floor enjoys a bright home office with built in cabinet overlooking the foyer plus great windows to the view. 3 Bedrooms up with the Primary enjoying a spa-like ensuite & walk in closet with built in cabinets. The open plan main area will engage you with the large island kitchen with all stainless appliances included, mood lighting feature ceiling detail and lots of cabinets & counters. Handy main laundry plus another in suite. Living/Dining feature built in cabinets & entertainment center with electric fireplace. Easy access to the cover deck with river & sunset view. Home includes C/Air & all appliances up and down. Note: some photos are virtually stages. (id:60329)
RE/MAX Real Estate (Kamloops)
620 Coronation Avenue Unit# 507
Kelowna, British Columbia
Listed more than 80,000 BELOW purchase price, this is an incredible opportunity for first-time buyers, investors, or anyone looking for unbeatable value in a central location in downtown Kelowna. Live at the centre of it all at Nolita, a modern new studio in Kelowna’s vibrant cultural and brewery district. 449 sq. ft., move-in ready. Enjoy wide-plank white oak laminate flooring, soft-close cabinetry, roller shades, and sleek, contemporary finishes throughout. Stay comfortable year-round with in-suite laundry, central heating, and air conditioning. Step outside to your own patio, or take advantage of the building’s Terrace Lounge—an inviting outdoor space with fire tables, lounge seating, a barbeque, and even a dog run. Residents also benefit from 1Valet’s smart concierge system, added security, and secure bike storage. Just steps from the Packing District’s local eats, craft breweries, shops, and parks, with the lakefront and future UBCO Downtown campus just minutes away. Whether you're a first-time buyer or looking for a turnkey investment, this is Kelowna living done right. $$UPGRADED STORAGE LOCKER Included. (id:60329)
RE/MAX Kelowna
2920 Valleyview Drive Unit# 119
Kamloops, British Columbia
Welcome to this bright and spacious bare land strata home offering the perfect blend of comfort, function, and location. With 4 bedrooms and 3 bathrooms, this home is ideal for families or anyone wanting room to spread out or room for visiting family! Upstairs features two bedrooms connected by a convenient Jack and Jill bathroom complete with a double-sink vanity and a tub/shower combo. The main floor boasts a spacious modern white kitchen with island, an open-concept dining area that leads to a covered patio and private yard, maintained by the strata, and a large, sun-filled living room. The hardwood throughout the great room has been beautifully refinished! A spacious den/office, convenient 2-piece bath, and laundry closet with storage complete the main level. Perfect if needing all your living on one level! Downstairs, enjoy a large open family room perfect for movie nights, games, or hobbies, plus plenty of space for that home gym! Also there are two more spacious bedrooms and another full bathroom with a double vanity and tub/shower combo plus a storage room to hide the seasonal items away. 2008 A/C, 2018 HW Tank, 100amp service. 4yr old black Stainless Appl. Located in a beautiful, safe community, you'll love how walkable and bike-friendly the neighbourhood is - just a short stroll to shopping, dining, recreation, a nearby pharmacy, and a daycare. Whether you're enjoying your yard or exploring the nearby trails, this is a wonderful place to call home. (id:60329)
RE/MAX Real Estate (Kamloops)
795 Mcgill Road Unit# 203
Kamloops, British Columbia
Skip the High Rent - Own Your Own Place Near Campus! Why rent when you can invest in yourself? This totally renovated 1-bedroom + den apartment is move-in ready and just a short walk to the university, shops, and all amenities. Fresh & Modern: New laminate floors, fresh paint, brand-new stove, new blinds, and a classy bathroom with tub + separate shower. Smart Layout: Spacious living room with cozy electric fireplace and wall A/C, opening to a covered deck backing onto peaceful green space - perfect for study breaks. Entertainer’s Kitchen: Granite island with raised bar (bar stools included), stainless steel appliances, and extra pantry storage. Convenience Built In: In-suite laundry, mirrored closets, underground parking (#A1), and private storage room (#2). Bonus Den: Ideal home office or study space. This home gives you comfort, independence, and the freedom to stop throwing money away on rent with quick possession available. Some rooms virtually staged. (id:60329)
RE/MAX Real Estate (Kamloops)
3905 Rankine Place
Armstrong, British Columbia
Located on a quiet cul-de-sac in a family-friendly neighborhood, this beautifully built home offers modern style plus an income-generating 2-bedroom legal suite. The main floor features hardwood throughout, a bright open layout, and a kitchen with quartz island, walk-in pantry, and stainless appliances. The living room is anchored by a gas fireplace, and the dining area opens to a fully landscaped backyard with covered patio, flat irrigated lawn, and space for kids, pets, and entertaining. A main-floor office/bedroom and guest bath add flexibility. Upstairs there is a full guest bathroom, 3 spacious bedrooms plus a versatile 4th room (family room, office, or gym) . The primary suite includes a walk-in closet and ensuite. The lower level you'll find an income producing, private suite with an updated kitchen, vinyl flooring, in-suite laundry. The suite has it's own outdoor space. Extras include a double garage with tandem workshop/storage, ample parking, and RV parking, hot tub hook up. Move-in ready with style, space, and income potential in a sought-after location close to schools and amenities. (id:60329)
Coldwell Banker Executives Realty
1953 Plewman Way
Rossland, British Columbia
Nestled just a block away from the Centennial Trailhead in Rossland, this charming family home offers the perfect blend of comfort and accessibility for those who love the great outdoors. Imagine stepping out of your front door and immediately being on the path to countless popular bike trails—no more wasting precious time driving to your destination! As you step inside, you are greeted by an inviting open-concept living space filled with light, creating an atmosphere perfect for both relaxation and entertainment. Freshly painted walls and new flooring provide a perfect canvas for your personal touch, making it easy to envision your life here. With fully renovated bathrooms on each floor, everyone enjoys their own private space. Additionally, a spacious walk-out basement offers endless possibilities for entertainment, relaxation, or even an in-law suite if desired. Recent enhancements include a new hot water tank and the electrical wiring/panel upgrade. The south-facing kitchen will lead out to a reinforced deck that expands your living area, offering a view down the backyard. Perfect for summer barbecues, family gatherings, and gardening enthusiasts: the plants will thank you forever! With easy access to scenic trails, parks, and local cafes, you'll find yourself immersed in an active lifestyle that promotes health and happiness. The convenience of nearby amenities means everything you need is within reach. Call your REALTOR today to access the full improvement list. (id:60329)
Mountain Town Properties Ltd.
