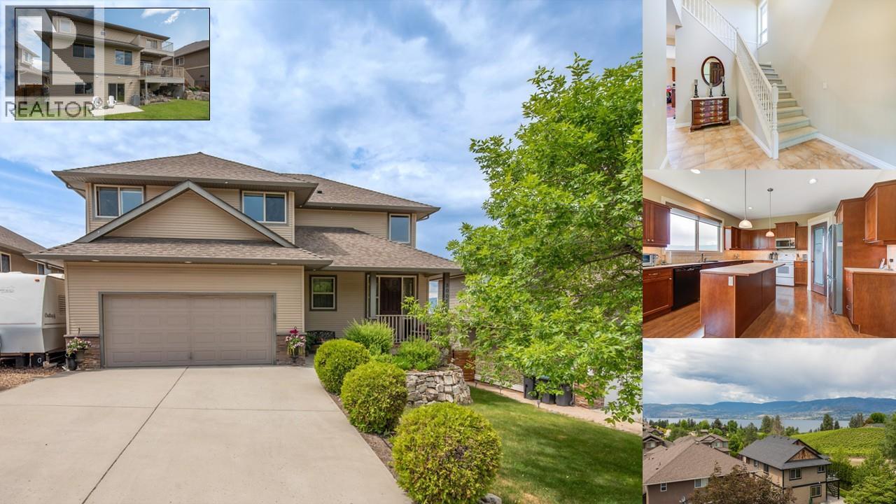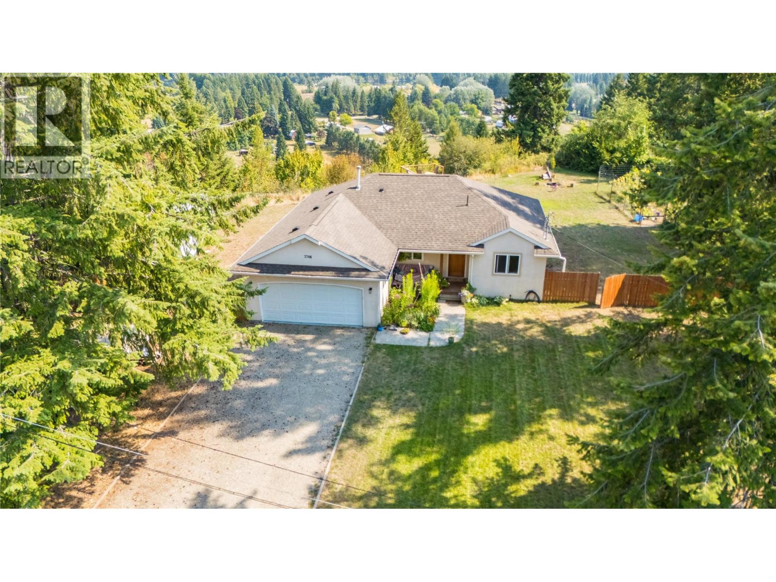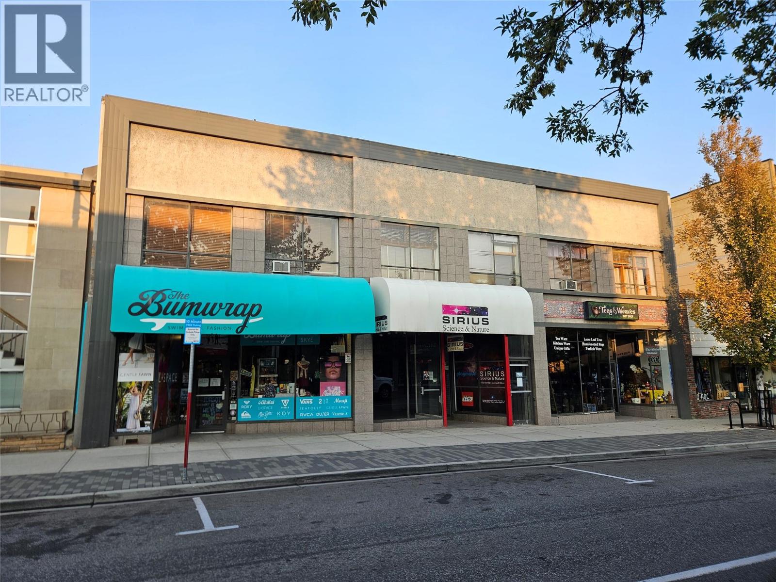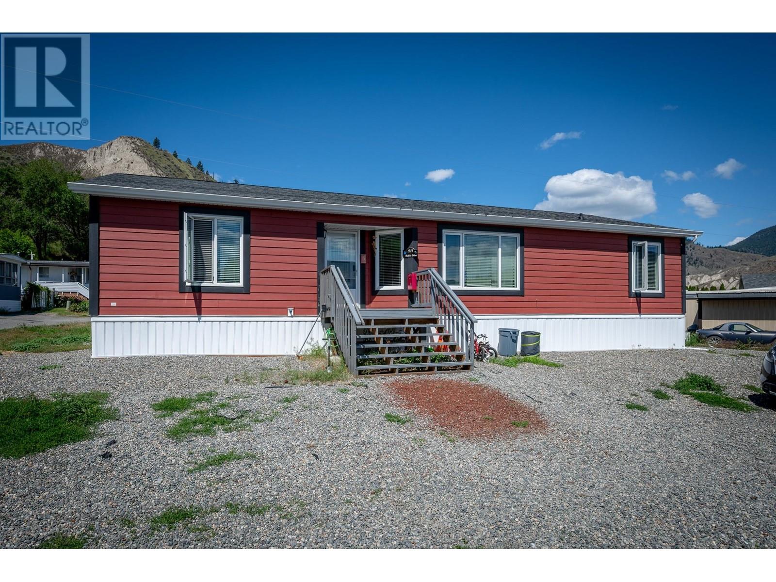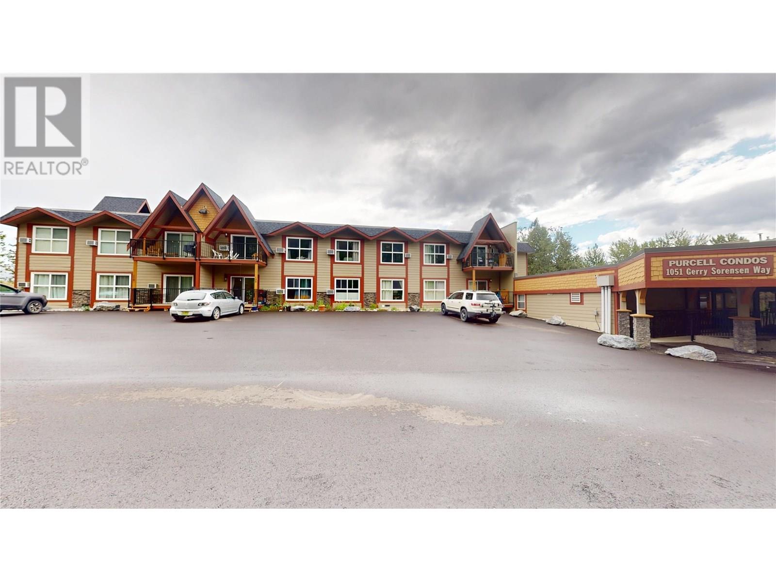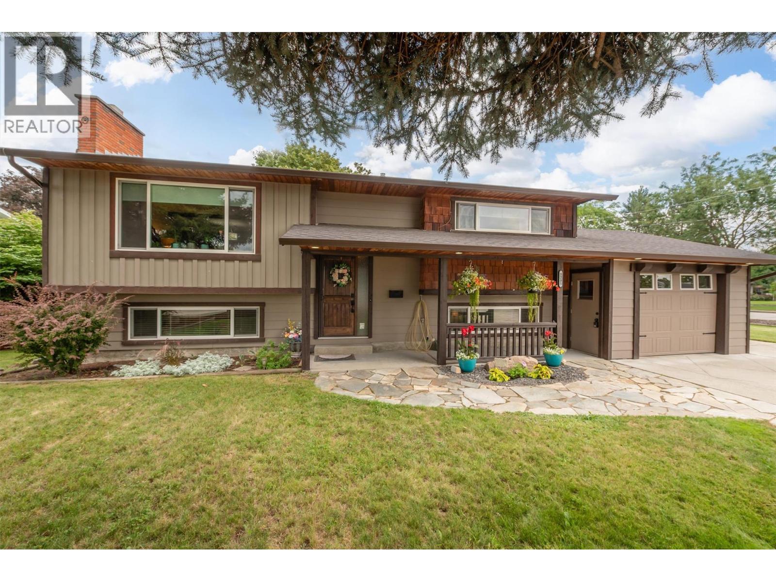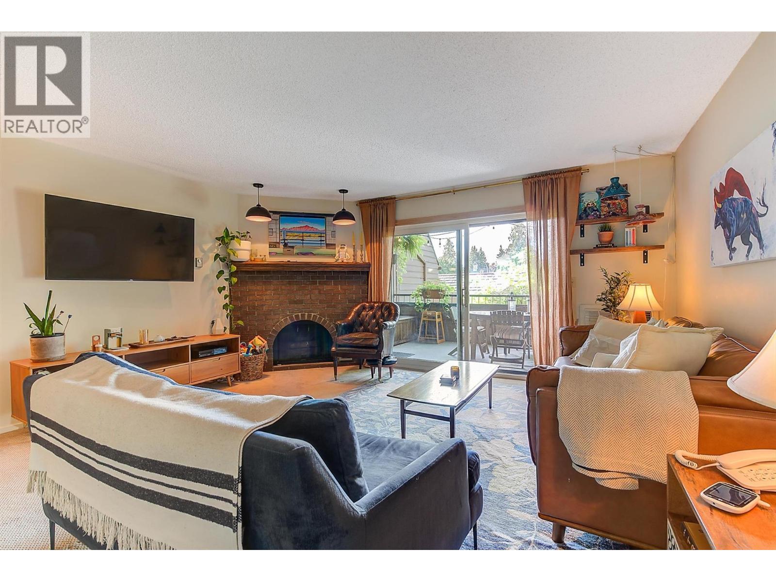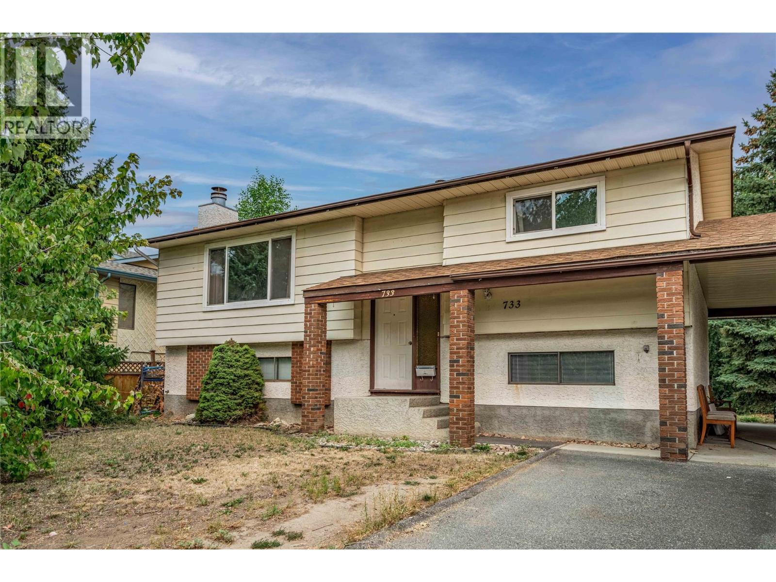5008 Bunting Court
Kelowna, British Columbia
A LOVELY FAMILY HOME ON A QUIET COURT WITH A LAKE VIEW IN THE DESIREABLE UPPER MISSION. This 4-bedroom 4-bathroom family home is located on a quiet Court and is only steps to the Powerline Park and Frazer Lake. From the 18' entry foyer to the open concept kitchen/living/dining room area, this home offers space and an abundance of light throughout. The spacious kitchen with corner pantry is truly the heart of this one-owner custom-built home. The oversized primary bedroom with balcony offers beautiful views from the bridge to Peachland, there is a walk-in closet and a 5-piece ensuite with corner tub and heated floors. Two additional and generously sized bedrooms plus a 4-piece main bathroom make up the top floor. The main floor offers a large laundry/mud room with sink. The walkout basement offers a large bedroom, perfect for guests or a teenager, another full bathroom, a media/recreational space, and room for a gym (currently used as a Highland Dancefloor). There is a balcony, a covered sundeck, a front-door covered veranda, and a sun patio in the rear yard. This home has multiple oversized closets, storage rooms, plus a high ceiling in the garage for additional storage - just what most families need! The pool-sized fenced yard has a large flat area and also offers tiered mature garden areas. There is space for multiple cars on the driveway and there is a double-length RV parking area that can accommodate both a trailer and boat. Come see this lovely family home today! (id:60329)
RE/MAX Kelowna
505 Arnica Lane
Silver Star, British Columbia
Welcome to 505 Arnica Lane, an exquisite ski-in/ski-out chalet at Silver Star Mountain Resort, just 20 minutes from Vernon. This stunning award winning 3-4 bedroom home, offers panoramic Monashee Mountain views across a protected no-build zone and year-round access to world-class skiing, biking, and resort amenities. Each spacious bedroom features its own spa-inspired ensuite, including a master retreat with freestanding tub, dual vanities, walk-in shower, and private infrared sauna. The open-concept main level is perfect for entertaining with a gourmet Miele/Sub-Zero kitchen, Caesarstone counters, wine storage for over 700 bottles, dining for eight, and a cozy living area anchored by a freestanding fireplace with spectacular views. Floor-to-ceiling windows with motorized blinds and heated hardwood/tile floors with geothermal create an inviting alpine atmosphere. Relax in the outdoor hot tub, retreat to the media room with 120” projector, or gear up in the dedicated ski room with direct lift access. Embrace year-round resort living at Silver Star. The den could be a fourth bedroom. A no build zone below the home assures your views. The mass of the windows required a steel frame for the home (id:60329)
RE/MAX Vernon
2706 Jacks Crescent
Nelson, British Columbia
Welcome to the Voykin Subdivision, one of the area’s most desirable neighbourhoods for young families. Known for its quiet streets, strong sense of community, and excellent privacy, this location strikes the perfect balance between peaceful living and everyday convenience. Just minutes from both Nelson and Castlegar, you’ll find schools, sandy river beaches, local shops, and family friendly amenities all close at hand. The home sits on a large, fully fenced lot, offering plenty of safe space for gardening as well as children and pets to enjoy the outdoors. Step inside and you’ll appreciate the thoughtful updates and generous layout. The main floor features a spacious primary bedroom with a full ensuite with an additional bedroom, and another full bathroom, making it ideal for family living. Downstairs, the open layout basement provides a great additional space that can easily serve as an in-law suite hosting two bedrooms, a full bathroom, and a full kitchen. With its private setting, family-oriented community, and convenient central location, this property is more than just a house, it’s a place where families can create a home of their own. (id:60329)
RE/MAX Four Seasons (Nelson)
277 Main Street
Penticton, British Columbia
This standalone building is located in the 200 block of Main Street in Penticton and offers a total of 9,716 square feet of rentable space on .155 acres of land. The property features three main floor retail units totaling 5,704 square feet, with two units currently leased and one vacant. The second floor includes 4,012 square feet of office space that, with some improvements, is ideally suited for small office tenancies. The property provides a balance of secure income from the leased retail units along with the opportunity to add value through the lease-up of the remaining retail unit and second floor office space. Financial information is available upon request from the listing agent. (id:60329)
Coldwell Banker Horizon Realty
12391 Pixton Road
Lake Country, British Columbia
Remarkable waterfront estate on Okanagan Lake. This majestic property provides 8.5 acres of lush landscaping and approximately 850 ft. of pristine water frontage with a newly installed state-of-the-art wharf system at the water’s edge. Expertly positioned, nearly 20,000 sq. ft. main residence was designed to maximize privacy and offers the utmost in tranquility. The interior offers unmatched artistic brilliance, SMART technology throughout and outstanding attention to details. Crafted in 2017 by award-winning Legacy Homeworks. Tara Sullivan Woll of Red Crayon instrumental in styling and design. Exquisite craftsmanship spans the home. Discover soaring vaulted ceilings with wood beams, magnificent wood burning fireplaces, a marble tiled corridor connecting the wings of the home and gorgeous lighting. Expansive outdoor living area with pool, hot tub, covered patios, and ample entertaining areas. Grand in scope and scale the main wing boasts an impressive chef’s kitchen, elegant dining area and great room, theater, home gym, wine cellar, rec room with full bar, 2 main primary suites and 3 additional bedrooms all with en suites. All rooms boast panoramic lake views. The 3 bedroom private guest wing features a full living space with a beautiful kitchen and lake view primary suite. Additional 1,800+ sq. ft. caretakers residence. Catered to hosting and entertaining this residence would be ideal for corporate retreats or large family gatherings. (id:60329)
Unison Jane Hoffman Realty
7155 Dallas Drive Unit# B11
Kamloops, British Columbia
Very inviting and spacious open concept located in Orchard Ridge MHP in Dallas. The home offers 3 bedrooms, 2 full bathrooms. Large master bedroom, en-suite with a soaker tub and a separate stand-up shower. Kitchen has all quartz countertops, large pantry, built-in stainless steel microwave and stove, and Stainless steel fridge and counter cooktop, tons of cupboard space with a spacious island. All crown molding and completely drywalled. Patio doors off your dinning area that leads you to your back yard. Large Storage Shed. 2017 double wide unit with asphalt shingles and Hardi Board siding, is a super modern feeling manufactured home, a must see! (id:60329)
Royal LePage Westwin Realty
1051 Gerry Sorensen Way Unit# 122-124
Kimberley, British Columbia
Stunning Ski-In/Ski-Out Ground Floor Unit at Purcell Condos! Pride of ownership shines throughout this beautifully updated 2-bedroom, 2-bathroom ground floor condo in the highly sought-after Purcell complex. Ideally located for both convenience and tranquility, this unit offers direct outdoor access through key-lock sliding patio doors and open parking just steps from your door—yet it's tucked away from the main lot for added peace and quiet. Inside, enjoy a smart open-concept layout featuring a spacious kitchen, dining, and living area, plus two generous bedrooms and two full baths, including a renovated ensuite with walk-in shower and in-floor heating. Thoughtful upgrades include commercial-grade laminate flooring, electric fireplace, upgraded lighting, stylish hammered copper kitchen sink, backsplash, and updated appliances including a newer fridge, stove, hot water tank, and baseboard heaters. Expanded electrical with sub-panel and two oversized storage closets add to the unit’s functionality. This unit is offered substantially furnished (with exclusions list) and is currently a primary residence, so no GST applies! Purcell Condos amenities include: True ski-in/ski-out access, Seasonal outdoor pool, Year-round hot tub & sauna, Summer tennis court & picnic areas, Games and common room, Private ski locker and lockable outdoor bike hangers. Don't miss this turn-key opportunity for mountain living at its finest! (id:60329)
RE/MAX Blue Sky Realty
1389 Forest Road
Castlegar, British Columbia
Discover this exceptional 5-bedroom, 3-bath rancher with a walk-out basement, perfectly situated in one of Castlegar’s most desirable neighborhoods. Designed for both style and comfort, it features an airy open-concept layout, modern finishes, and thoughtful details throughout. Highlights include a double garage, natural gas forced-air furnace, central A/C, two gas fireplaces, and main-floor laundry. The sleek kitchen with gas range flows into a bright living space, while the covered deck captures breathtaking mountain and valley views. The main level boasts a beautiful primary suite plus two additional bedrooms. Downstairs, the walk-out level offers two more bedrooms, a full bath, a spacious rec room, and abundant storage—ideal for guests, teens, or entertaining. Step outside to your private retreat: a landscaped, fully fenced backyard with pool area, cedar-wrapped bar, vegetable garden, underground sprinklers, and a bounty of fruit—raspberries, strawberries, blueberries, apple, and plum trees. This home truly has it all. Book your private tour today! ""quick possession available"" (id:60329)
Coldwell Banker Executives Realty
1205 Irene Road
Kelowna, British Columbia
Welcome to this move-in ready, nicely updated 3 bedroom, 2 bath home on a private corner lot in North Rutland, located at Irene and Sumac. The main level features a bright kitchen with quartz countertops, gorgeous new stainless steel appliances and a mix of vinyl plank and carpet flooring. The lower level includes a convenient bar kitchen, offering excellent flexibility for entertaining or extended family. This home has benefited from numerous updates: roof (2016), hot water tank (2021), furnace (2022), A/C (2014), deck (2020), railings (2025), quartz counters (2016), irrigation system (2017), and flooring (2016). A built-in vacuum adds to the everyday convenience. The yard is large, flat and private - fully equipped with underground irrigation, making lawn care easy and efficient. In addition to the attached garage, an outstanding feature of this property is a second, detached garage/shop, perfect for storage, hobbies, or projects. As if that wasn't enough, there is sufficient space to park a large boat AND RV on this corner lot. This is a fantastic home, property, location AND value. Please make arrangements for a private viewing. (id:60329)
RE/MAX Kelowna
983 Bernard Avenue Unit# 205
Kelowna, British Columbia
Stunning Renovated 2-Bedroom Condo on Prestigious Bernard Avenue. Discover modern living in this beautifully updated 1216 sq ft condo at 205-983 Bernard Ave. This bright, well-appointed unit combines tasteful upgrades with thoughtful design throughout. The completely renovated kitchen is a showstopper featuring crisp white shaker cabinets, rich butcher block countertops, subway tile backsplash, farmhouse sink, and brass fixtures. New Appliances were also installed during the renovation. The adjacent living room centers around a striking brick fireplace and flows seamlessly to your private covered balcony. Two generous bedrooms including a primary suite with balcony access and 4-piece ensuite. The main bathroom features a soaking tub with decorative tile surround. Multiple outdoor spaces include a covered balcony perfect for dining and entertaining, complete with overhead lighting and mature birch tree views. In-suite laundry room, abundant storage throughout, new terra cotta tile flooring in kitchen, hallways and bathrooms, with recently steam cleaned carpet in the bedrooms. Prime Bernard Avenue address puts you in the heart of Kelowna with easy access to downtown amenities, shopping, and services. This move-in ready unit offers the perfect blend of urban convenience and comfortable living. The thoughtful renovations, large interior square footage and desirable location make this an exceptional opportunity in Kelowna's competitive market. (id:60329)
RE/MAX Kelowna
733 Josselyn Court
Kelowna, British Columbia
** Suite Potential** Fantastic opportunity to make this your own. This 3 bed, 2 bath home is situated on 0.21 acres zoned MF1 (Multi Family). A solid home that could be suited as there is an outside downstairs entrance and room for a second kitchen. Space for laundry. A lovely bright home with skylights in the kitchen and bathroom, with granite vanity upgrade. Newer windows upstairs and a cozy electric fireplace with surround. Stainless steel appliances in the kitchen, sliding doors onto the deck overlooking the large flat yard, perfect for entertaining, gardening or play. Central air/forced air, hand scraped laminate flooring upstairs. Situated in a quiet street close to school. shops, the YMCA and all amenities. 40 minutes to Big White and 20 minutes to downtown Kelowna. Offering great value, stellar location. Contact your Realtor today for your private showing. Vacant and ready to go. (id:60329)
Century 21 Assurance Realty Ltd
519 Robson Street
Nelson, British Columbia
Nestled on a generous double lot in Nelson's Uphill neighbourhood, this exceptional property offers a unique blend of spacious family living and rental income. The charming 1560 sq ft original house features hardwood flooring on the main level, lending a timeless elegance to the living spaces. A well-designed kitchen and two comfortable bedrooms on the main floor create a warm and inviting atmosphere, while the finished basement, renovated in 2017, provides a versatile space perfect for a larger family with two additional bedrooms and full bathroom. There is also the possibility of creating a suite on this lower level - with outdoor access and an interior staircase designed to easily be removed to create a separate living space. The true highlight of this property is the stunning, architecturally designed two bedroom, one bathroom laneway house, was completed in 2022. This beautiful, modern Step Code 3 home spans 1000 sq ft and boasts a vaulted ceilings and a clever split-level layout that maximizes every inch of the interior, creating an incredibly open and airy feel. Its contemporary design and laneway entrance make it an ideal mortgage helper, in-law suite, or studio space. Located just a block from Trafalgar Middle School, Uphill Market and walking distance to Baker Street shopping and restaurants, this home is perfectly situated for a convenient and family-friendly lifestyle. This property represents a rare opportunity to own a dual-residence haven in a prime location. (id:60329)
Bennett Family Real Estate
