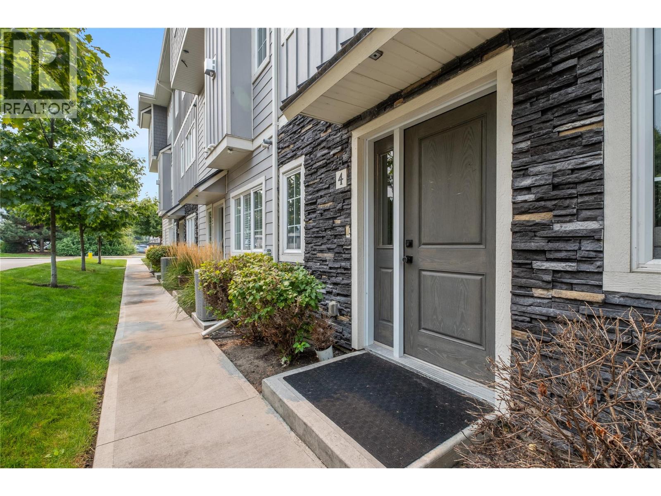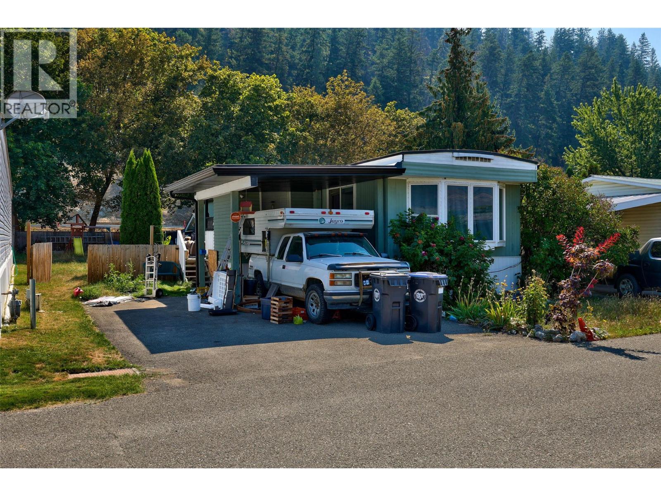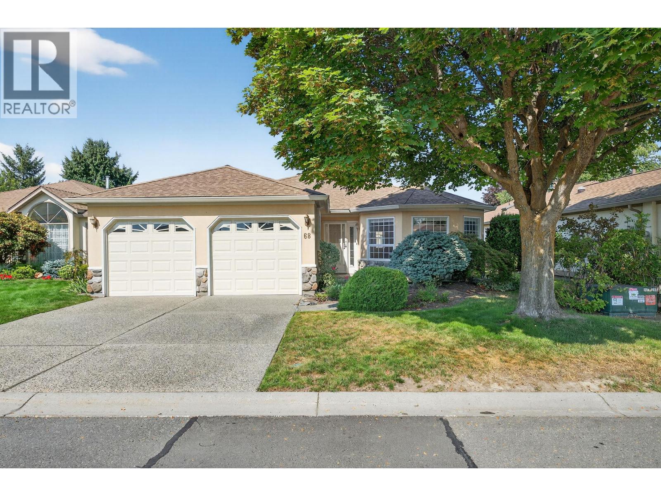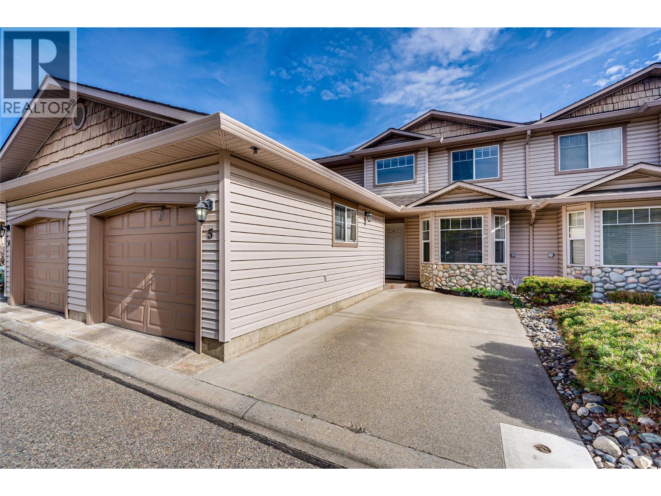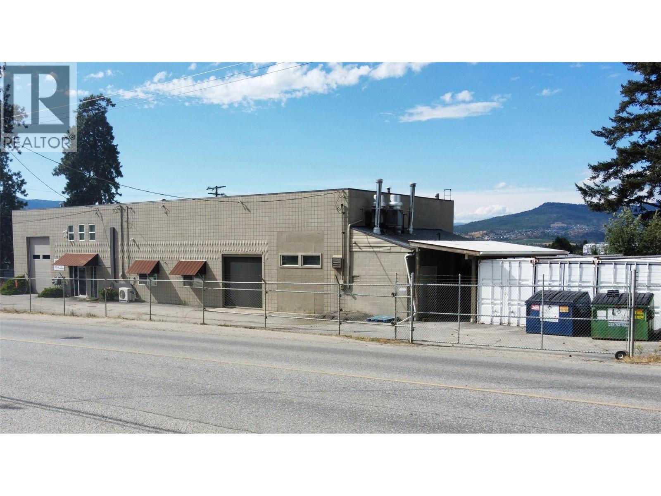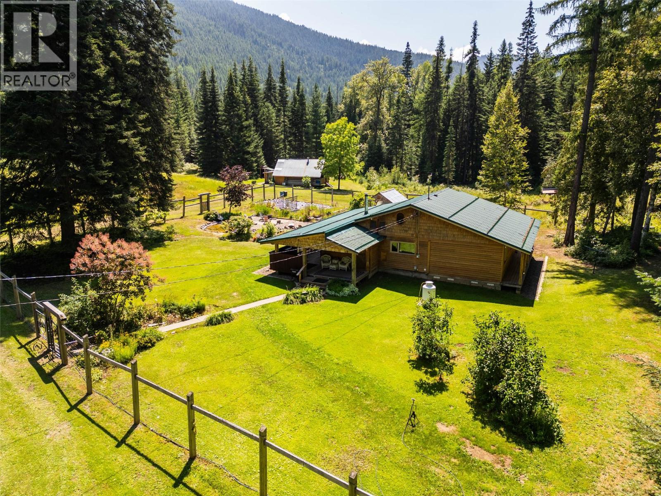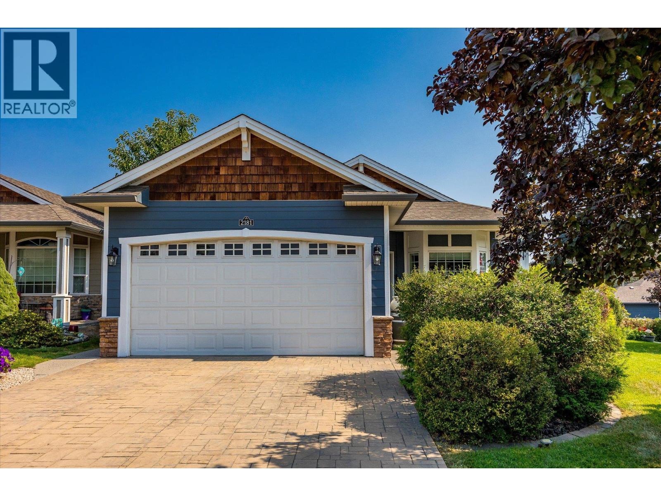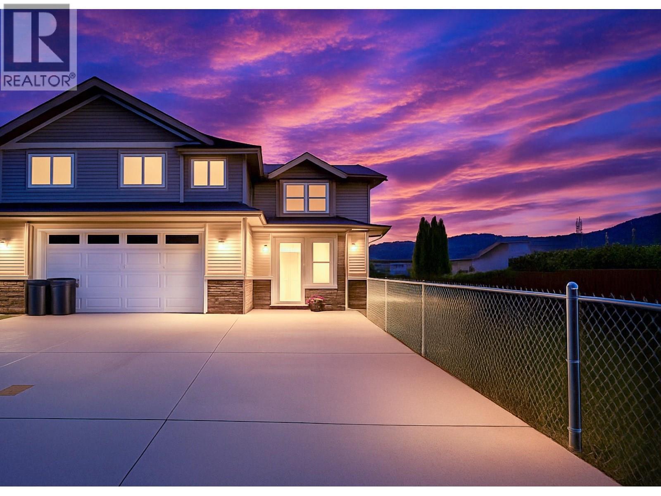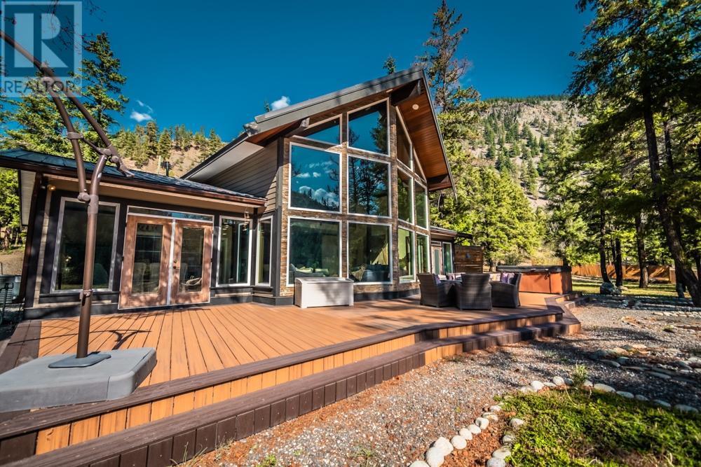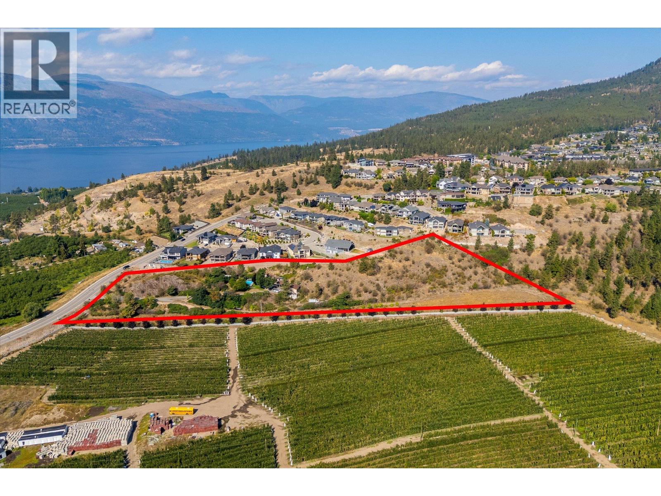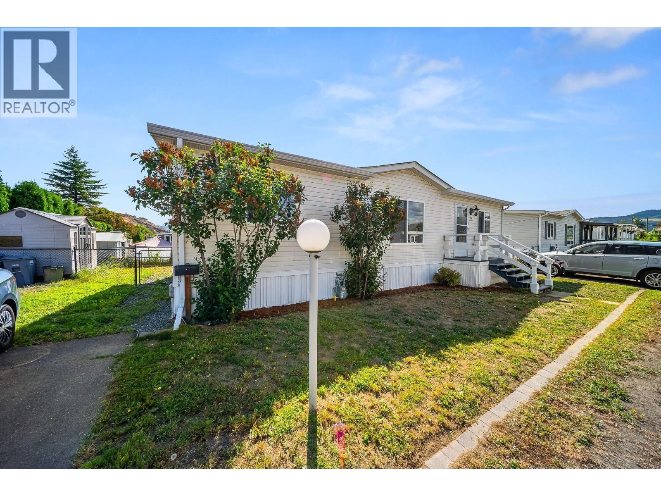1953 Plewman Way
Rossland, British Columbia
Nestled just a block away from the Centennial Trailhead in Rossland, this charming family home offers the perfect blend of comfort and accessibility for those who love the great outdoors. Imagine stepping out of your front door and immediately being on the path to countless popular bike trails—no more wasting precious time driving to your destination! As you step inside, you are greeted by an inviting open-concept living space filled with light, creating an atmosphere perfect for both relaxation and entertainment. Freshly painted walls and new flooring provide a perfect canvas for your personal touch, making it easy to envision your life here. With fully renovated bathrooms on each floor, everyone enjoys their own private space. Additionally, a spacious walk-out basement offers endless possibilities for entertainment, relaxation, or even an in-law suite if desired. Recent enhancements include a new hot water tank and the electrical wiring/panel upgrade. The south-facing kitchen will lead out to a reinforced deck that expands your living area, offering a view down the backyard. Perfect for summer barbecues, family gatherings, and gardening enthusiasts: the plants will thank you forever! With easy access to scenic trails, parks, and local cafes, you'll find yourself immersed in an active lifestyle that promotes health and happiness. The convenience of nearby amenities means everything you need is within reach. Call your REALTOR today to access the full improvement list. (id:60329)
Mountain Town Properties Ltd.
7775 Chew Road
Vernon, British Columbia
Breathtaking Mountain panoramas serve as the backdrop for this custom-built, one-owner gem nestled on a tranquil 0.88-acre lot in the scenic North BX area of Vernon. The thoughtfully designed property offers the best of both worlds, the peace of countryside living with the convenience of being just over 10 minutes from downtown Vernon and Silver Star Mountain Resort. Inside, the spacious 3,096 sq. ft. home boasts 4 bedrooms and 3 bathrooms across two levels, including a fully self-contained 2-bedroom legal suite with its own entrance, ideal for extended family, rental income, or Airbnb potential. The main level features bright open-concept living with a gas fireplace, a well-appointed kitchen, and sweeping views from the generous living and dining areas. The lower level suite includes its own kitchen & a spacious living room with a wood-burning fireplace. Outdoors, you'll find two separate driveways for extra parking, a double attached garage, plus multiple sheds for tools, toys, and covered RV or Boat storage. Green thumbs will appreciate the raised garden beds, and recreationalists will love the direct access to nature all around. Come see everything this potential-rich property can offer you today. (id:60329)
RE/MAX Vernon Salt Fowler
644 Lequime Road Unit# 4
Kelowna, British Columbia
Welcome to 644 Lequime Rd. — great location for young families, professionals and investors. Unit 4 is bright, spacious 3-level townhouse in a family-friendly Kelowna neighbourhood. 4 beds, 4 baths, double garage with extra storage and both front and rear entry for convenience. On the main, enter a spacious foyer, a bedroom/office/space for your home based business, a powder room and a 2-car garage. On the 2nd level, you are greeted by open concept lay out: Living room with fireplace, Dining and kitchen with massive island, quartz countertops, modern cabinetry and lay out leaves enough room to move around — perfect for family meals or entertaining. On the 3rd level is your primary bedroom with en-suite and private balcony, 2 more bedrooms and a shared full bathroom. Additional highlights include: extra storage in the garage for your bikes etc, two Private patios, central vac, stainless steel premium brand appliances, a reception area on the 3rd level and laundry on the same floor as the 3 bedrooms, split bedroom lay out (for Primary) for more privacy. Steps to parks, church, elementary, secondary, middle school, transit, shopping, dining, 5-min walk to beach, Mission Creek trails, dog parks, and close to H2O Adventure + Fitness Centre. Strong rental and resale appeal; perfect move-in or turnkey investment. Book your showing! (id:60329)
Century 21 Assurance Realty Ltd
4086 Torry Road
Eagle Bay, British Columbia
4086 Torry Road, if you are looking for the perfect family cottage close to the water with access to the community association members’ beach and a buoy then this is a must-see. Whether it is year-round or just the summers this wonderful cottage has been cared for and updated nicely with 5 bedrooms and 2.5 baths. Located in Eagle Bay with a fantastic lake view you are only steps to the lake and the members’ beach access which has a dock and boat launch and picnic tables and more. It's a great way to have all the lake access you want in the summers without the price tag of lakeshore. Private yard and a little bunkie in the garden to enjoy as well. This home is immaculate and a must-see. Check out the 3D tour. Many furnishings will be negotiable with the sale. (id:60329)
Fair Realty (Sorrento)
2221 Sunset Point
Blind Bay, British Columbia
WEST COAST STYLE SEMI CUSTOM LAKE VIEW HOME IN BLIND BAY with incredible character and charm. This is not your typical cookie cutter design. Located in a private, quiet cul de sac of Cedar Heights this home needs to be seen to be appreciated. Beautifully updated over the past year including paint throughout, engineered hardwood, baseboards, new furnace and air conditioning, new lighting, renovated bathrooms, and kitchen with some new appliances, granite, tile, custom upper cabinets, hot tub, and so much more. The main level includes a spacious entry, primary bedroom with ensuite, powder room, kitchen and eating nook with bench seating and living room / dining room with incredible views of Shuswap Lake, Copper Island and the mountains beyond. Easy access to the extensive deck space that surrounds the main floor. Follow the stairs to the loft area featuring a family room and office sharing the same amazing views. The basement includes more bedrooms, bathroom, games area and walkout to the covered patio and yard. The front area provides more outdoor entertaining or seating spaces. Plenty of parking with a double garage, carport and additional level parking spaces. Storage and/or workshop located beneath the garage. Gated for privacy and security. Additional parking for your boat or RV and property access below on TaLana Trail. Emerse yourself in this vibrant Shuswap Community with access to golf, boating, swimming, trails, restuarants. Only 20 minutes to Salmon Arm or 50 minutes to Kamloops (id:60329)
Exp Realty
3157 Casorso Road Unit# 317
Kelowna, British Columbia
Inviting Hawthorn Park 55+ condo featuring 2 bedrooms, 2 bathrooms and a cozy gas fireplace for those chilly evenings. The fully renovated space includes a pantry with a trendy barn door, vinyl plank and tile flooring, quartz countertops, paint and bathrooms with new fixtures. The condo offers an enclosed corner balcony, secure underground parking, storage locker and central air conditioning. Situated close to the popular walking trails of Fascieux Creek Wetland, grocery shopping, and restaurants, with Gyro beach just a 15-minute walk away. Optional amenities include an indoor pool, hot tub, library, pool table, dining services, social events, and a guest suite for visitors. A perfect blend of comfort, convenience, and community awaits you in this desirable location. THIS ONE IS AVAILABLE AND EASY TO SHOW! (id:60329)
2 Percent Realty Interior Inc.
161 Shuswap Avenue Unit# 13
Chase, British Columbia
Great opportunity for a handy purchaser. Unlock the potential of this 2-bedroom, 1-bathroom manufactured home located in Chase, BC. The home has had several updates including a new roof, vinyl windows and the deck has been resurfaced. Updates that are in progress include work to the bathroom and kitchen. There is an open concept feel in the main living space. Mudroom and deck off the side of the home. Large yard and 12x8 work shop. Parking includes a covered space in the carport. Central A/C. Close to shopping and recreation. Pad Rent will be $630/month. Depending on the circumstances, 1 Small in house Dog (below 20 pounds) on leash may be allowed. This property is vacant and ready for your vision to shine. All offers must accompany a Schedule A, as this is a court-ordered sale. (id:60329)
Exp Realty (Kamloops)
2006 Cornerstone Drive
West Kelowna, British Columbia
Welcome to 2006 Cornerstone – a perfect home for your family. This beautifully customized 4 bed, 3 bath home offers over 2,600 sq ft of well-designed living space in one of West Kelowna’s most prestigious gated communities. Every detail has been thoughtfully crafted, from the deluxe triple car garage with 220 power (including setup for a car lift, wall-mounted opener, and heater) to the rich woodwork and granite finishes in a kitchen perfect for the aspiring family chef. The main level features the sought-after primary bedroom plus a versatile den/4th bedroom, making this layout ideal for families of all ages. Step outside to your private backyard oasis where unobstructed mountain views, glorious sunshine, and a sparkling swimming pool set the stage for the perfect Okanagan lifestyle. With two natural gas BBQ hookups—one on the upper deck and one at the poolside walkout—you’re ready for gatherings large or small. Whether hosting summer pool parties, family dinners, or enjoying quiet evenings under the stars, this home blends comfort and elegance with ease. Just minutes from Shannon Lake Golf Course, schools, trails, a dog park, wineries, and shopping, the location balances privacy and convenience. Move in and start making memories in this high-quality, move-in-ready home designed with family living in mind. (id:60329)
Royal LePage Kelowna
1057 Frost Road Unit# 105
Kelowna, British Columbia
**Ascent-Exclusive 2.99% MORTGAGE RATE Incentive On Now** (conditions apply). Brand New at Ascent - Kelowna's best-selling condo community. Move-In Ready! This 3-bedroom GAMAY rowhome offers approx. 1,564 sqft, with all the perks of a townhome and private ground-floor access - perfect for those looking for extra space. Inside, you'll find a bedroom and bathroom on the entry level, great for a tucked away primary suite or guest room. Upstairs on the main floor enjoy large window; a separate dining space; a stylish kitchen with quartz countertops, stainless steel appliances and soft-close cabinets; two more bedrooms, one with a walk-in closet; large private patio; and two parking spots, one underground and one outside your front door. As a resident at Ascent, you'll have access to the Ascent Community Building, featuring a gym, games area, kitchen, patio, and more. Located in the desirable Upper Mission, you're steps away from Mission Village at the Ponds and minutes from hiking, biking, wineries and the beach. Photos are of a similar home, features may vary. *Eligible for Property Transfer Tax Exemption* (save up to approx. $11,998 ). *New gov’t GST Rebate for first time home buyers (save up to approx. $34,995 )* (*conditions apply). Learn More on Buying New at our New Home Buyer Event on Oct. 1 at 6pm. Showhome Open This Week Sat & Sun 12-3pm or by appointment. (id:60329)
RE/MAX Kelowna
1201 Cameron Avenue Unit# 68 Lot# 68
Kelowna, British Columbia
Rare Find! Spacious 1723 sq ft ""no-step"" updated Rancher in sought after Sandstone a 55+ desirable safe gated retirement community. This ""no-step"" home is backing onto the waterscape offering ""park-like"" setting! Vacant and ready for your personal touches! Open plan w/bay window +vaulted ceiling in living and dining area, updated mixed flooring , bright large family room off kitchen w/brick gas fireplace overlooking the relaxing waterscape features to enjoy year round. Primary bedroom(17 x12) w/walk-in closet + walk-in tub.+ walk-in shower in main bath. updated furnace and hot water on demand+ double garage(20x19) for storage ,covered extended patio (stamped concrete). Top Tier Clubhouse for social gatherings and events ,indoor pool +swirl pool ,library ,gym, billiards room, + outdoor pool with amazing spacious patio area to enjoy the hot summer days and evenings overlooking the fabulous waterscape and fountains! Walk to Guisaschan Village , near KGH ,bike to greenway ,city beaches,( 1 dog or 1 cat ok 15"") (id:60329)
Royal LePage Kelowna
5886 Okanagan Landing Road Unit# 5
Vernon, British Columbia
This beautifully maintained 3-bedroom, 2.5-bathroom townhome offers comfort, convenience, and style in a peaceful, pet-friendly community just moments from Okanagan Lake. Enjoy the ease of main-floor living with a spacious primary bedroom featuring a 3-piece ensuite and a generous walk-in closet. The modern kitchen is highlighted by sleek quartz countertops and newer appliances, including an electric range with induction cooktop and refrigerator. Updated vinyl flooring flows throughout the living spaces and solar tubes fill the home with soft natural light, enhancing its warm and welcoming feel. Additional features include an insulated and heated garage and plenty of storage in the large crawl space. Location is everything, and this home has it all, including walking distance to Ellison Elementary and Fulton Secondary, just minutes from Marshall Fields, parks, and walking trails, as well as a short drive or bike ride to Kin Beach and Paddlewheel Park. Tucked away on the quiet side of the complex, this gem offers the lifestyle you've been looking for, close to the beach, shopping, schools, and everyday amenities. Don’t miss your chance to call this well-cared-for home yours. Book your private showing today. (id:60329)
RE/MAX Vernon Salt Fowler
917 Copper Point Way
Windermere, British Columbia
Beautiful, high-end residence in The Cottages at Copper Point, Windermere. Featuring a total of 4 bedrooms and 3 full bathrooms, a spacious open main floor and a gentle vaulted ceiling. The welcoming entrance, warmed by a real wood stove, leads to a kitchen with granite countertops, stainless steel appliances, a pantry and a large island with ample storage. Step out onto the extended balcony or relax amidst mature fir trees for natural privacy. The double-attached garage provides plenty of storage for your toys. The lower level floor plan offers 2 bedrooms, a full, 4-piece bathroom, a large rec room, craft/den space, media room, laundry, and walk-out access to a covered deck and yard. The basement walkout patio is wired for a hot tub, perfect for mountain evenings. Modern finishes include contemporary colours, shiplap accents, glass stair rails, and quiet triple-pane windows. The adjacent Lot 60 is also available for sale and is currently used as extended yard space. complete with a garden shed, firewood storage lean-to, and firepit—ideal for enjoying cool, crisp evenings. Each property is separately titled, allowing future sale or investment opportunities. Located just minutes from Invermere and close to top restaurants, shopping, Lake Windermere boating and swimming, golf, skiing, hiking, or just relaxing, this luxury home is perfect for mountain living and outdoor adventures. (id:60329)
Royal LePage Rockies West
470 Beaver Lake Road
Kelowna, British Columbia
Rare opportunity to purchase a stand alone warehouse investment property in Kelowna’s highly sought-after industrial corridor at 470 Beaver Lake Road. The property is secured by a triple-net lease for another 15 months with a national pet food manufacturer, with renewal options in place - you can elect to terminate the lease and take over occupancy of the space or you can extend to the current tenant or lease to a new tenant! Room for income improvement. Lease expires in January 2027. It includes a 4,700 SF cinderblock building, an enclosed 960 SF storage area, and additional yard space—ideal for operations and potential expansion. Recent upgrades—such as A/C installation, an expanded lunchroom, commercial-grade fans, and new doors and windows. It's a well-maintained facility. (id:60329)
RE/MAX Kelowna
541 Bear Road
Salmo, British Columbia
For the first time in 50 years, this 58 acre forested retreat, just 15 minutes south of Salmo, is ready for new owners. Lovingly handcrafted over the years by the current owners, the 3 bed, 1.5 bath, ranch style main home is 1474 sq' and is filled with character and intention, featuring custom woodwork, large windows, a centrally placed wood stove, newer appliances and a flexible third bedroom currently used as a den/library. A spacious wraparound deck invites quiet mornings and outdoor entertaining, while trails meander through the trees for walking, biking, snowshoeing, and cross country skiing. Two creeks (Creggan & Billy, with a domestic and irrigation license) feed the lush landscape and peaceful ponds. The 549 sq' lofted cabin is as cute as a button, with power, a diesel heater supported by battery and solar, propane on-demand hot water, and its own cozy outdoor living space. Outbuildings include a 16x16 greenhouse, 16x16 storage/carport, 1100 sq' workshop, and 16x40 woodshed. Flat and treed with subdivision potential, minutes from Rosebud Lake and the Pend d'Oreille. This property is truly stunning! (id:60329)
Coldwell Banker Rosling Real Estate (Nelson)
260 Rue Cheval Noir Unit# 17
Kamloops, British Columbia
Welcome to 17-260 Rue Cheval Noir! A beautifully appointed rancher-style 3-bedroom, 3-bathroom home in Tobiano’s sought-after gated community. Enjoy panoramic views of Fairway 6 and Kamloops Lake from this private, modern retreat. Designed for easy one-level living with high-end finishes, an open-concept layout, and oversized windows that flood the space with natural light. Just 15 minutes to downtown Kamloops, yet perfectly secluded for peaceful, resort-style living. Ideal for golfers, families, professionals, or anyone seeking comfort, privacy, and breathtaking views. Contact listing agent today for a private viewing! (id:60329)
Brendan Shaw Real Estate Ltd.
101 Mcgowan Road
Oliver, British Columbia
Quiet & Private Rancher Near the Okanagan River – Ideal for Easy Living. This well-maintained 3-bedroom, 2-bathroom rancher offers over 1,700 sq ft of single-level living on a 0.348-acre lot. The beautifully landscaped yard features underground irrigation, a detached double garage, parking for three in the driveway, and additional space for an RV—ideal for those seeking flexibility and low-maintenance outdoor space. Inside, enjoy a spacious layout with a large family room, a bright living room with a recently serviced gas fireplace, and excellent natural light throughout. The generous primary bedroom includes a walk-in closet and a cheater ensuite. Skylights in both the kitchen and ensuite add extra natural light and a bright, open feel. Recent updates include a gas heat pump, brand new hot water tank (2025), updated flooring throughout, and a washer and dryer. Located just minutes from town yet surrounded by nature, the home offers direct access to nearby walking and biking trails that connect to the town of Oliver and the scenic South Okanagan wine country. A rare opportunity for comfortable, low-maintenance living in a quiet, riverside setting. (id:60329)
Royal LePage Locations West
1260 Raymer Avenue Unit# 456
Kelowna, British Columbia
SUNRISE VILLAGE – TURNKEY OFFERING – CHECK IT OUT! •Kitchen reno, open floor plan leads to California sunroom with French doors all opening to private TREX deck overlooking private gardens and storage shed •PEX plumbing •Hardy Board siding •Newer windows •Extra roof venting – R40 insulation •Tons of storage inside and out •Immaculately cared for property in every way • Maintenance fees $617. Fabulous amenities including pool, hot tub, fitness area, clubhouse library, as well as many organized activities. Bring your dog or cat to this most sought after 45 plus development in Kelowna. GET IN NOW!! (id:60329)
Royal LePage Kelowna
2600 37 Avenue
Vernon, British Columbia
For more information, please click Brochure button. Full of Character and Charm! Why live in a condo with strata fees when you can own this beautifully updated inner-city gem? This unique home stands out in the neighborhood with its welcoming front veranda, mature trees lining the boulevard, and a fully fenced flat backyard — perfect for watching the kids play. Enjoy outdoor living on the spacious covered back patio, ideal for relaxing or entertaining. Lovingly renovated over the past seven years, this home has received the care and attention it deserves. Features include hardwood flooring on the main level and easy-care vinyl plank flooring upstairs. Major updates such as asbestos abatement and new insulation have already been completed for peace of mind. Just steps from both elementary and high schools, as well as a vibrant downtown core and nearby parks, the location is as convenient as it is charming. An oversized single-car garage and off-street parking for at least four vehicles add incredible value in this area. This home is truly one-of-a-kind! All measurements are approximate. (id:60329)
Easy List Realty
2181 Mimosa Drive
Westbank, British Columbia
Welcome to Sage Creek, a gated 45+ community in Westbank Centre. This 2-bedroom + den, 2-bath rancher offers 1,374 sq ft of bright, single-level living with NO Property Transfer Tax. The chef’s kitchen boasts Jenn Air appliances, dual wall ovens, and a large island that flows seamlessly into the living room with a cozy gas fireplace. Retreat to the spa-inspired primary suite featuring a soaker tub and a spacious walk-in closet. Outside, the corner lot provides natural light and privacy, while the landscaped yard is perfect for pets — big dogs welcome — and a covered patio extends your enjoyment year-round. A double car garage adds convenience and storage. Steps from Two Eagles Golf Course, shopping, dining, and the Okanagan Wine Trail, this West Kelowna home blends low-maintenance living with the best of the Okanagan lifestyle. (id:60329)
Exp Realty (Kelowna)
1890b Sage Street
Merritt, British Columbia
Stunning 4-Bedroom, 3-Bathroom Custom Family Home – Thoughtfully Designed & Move-In Ready! Welcome to this beautifully crafted duplex – the perfect blend of space, style, and functionality for families of all sizes. Situated in a safe and welcoming neighborhood, this home offers everything you need to live in comfort and style. Step inside to discover a beautiful & bright, open-concept main floor that’s ideal for everyday living and entertaining. The modern kitchen flows effortlessly into the spacious family room, creating a warm and inviting setting for weeknight dinners, movie nights, and memorable gatherings. A formal living and dining area provide even more space for hosting guests or enjoying quiet moments. A convenient powder room on the main level adds comfort and practicality for both family and visitors. Upstairs, you’ll find 4 generously sized bedrooms, including a primary suite, 2 full bathrooms, and a versatile bonus room perfect for a playroom, office, or home gym. ROOM FOR A 35' MOTORHOME This home truly checks all the boxes for comfort, function, and style – don’t miss your chance to make it yours! Schedule your showing today! (id:60329)
Exp Realty (Kelowna)
5353 12 Highway
Lillooet, British Columbia
LILLOOET BC! FRASER RIVER FRONT! CUSTOM HOME! This Open Concept Design allows for the residence to enjoy the expansive views from this very special Fraser River Front Location- Enter into your Chef Style Kitchen, large Granite Slab for Ctr Island dining w/4 Burner Gas Stove top, Dark Solid Wood Raised Panel Cabinets, SS Fridge and stove. The Living Room offer a Full Wall of South Facing Windows capturing the day and evening sunlight. Both main Floor Bedrooms (2) offer Ensuite Bathrooms. The Master Bedroom ensuite offers a Spa Style Experience w/ Jetted Tub/ Walk In Shower/Steam Room combination. French doors the open up onto to your 54 x 18 Composite Deck complete with Hot Tub. This home was built with state of the art Efficiency in mind-HVAC unit, Forced Air Furnace w/Heat Pump and Reverse Osmosis Water system. Hard Board Siding and Metal Roof. Flooring throughout is Solid Oak Flooring and 12 x 24 Italian porcelain tiles. To many features to include - (id:60329)
Royal LePage Westwin Realty
12349 Lake Hill Drive
Lake Country, British Columbia
Rare Development Opportunity in the Heart of Lake Country Situated in the prestigious community of The Lakes, this 5.56-acre parcel represents one of the most exciting development opportunities in Lake Country. Subdivision plans have been prepared for a 14-lot bare land strata development, with the PLR issued, offering strong future opportunities for both developers and investors. The property’s gentle topography means minimized site work, keeping development costs efficient. RU1 zoning provides flexibility to build either single-family homes or full duplexes across the 14 lots, maximizing long-term value. With panoramic lake and valley views spanning the entire parcel and very few new lots available in this sought-after area, demand is expected to be strong. An existing 4000+ sq.ft., 5-bedroom home with an inground pool adds immediate value, offering rental income while subdivision plans progress. Inside, vaulted ceilings, expansive windows, and spacious living areas showcase the home’s charm and highlight its Okanagan views. There is also a separate entrance downstairs allowing for the opportunity to create an in-law suite. The location is truly unbeatable — minutes from schools, beaches, wineries, golf courses, shopping, and Kelowna International Airport. This is a rare opportunity to secure land in one of the Okanagan’s fastest-growing communities, with both immediate value and exceptional long-term development potential. (id:60329)
Royal LePage Kelowna
1655 Ord Road Unit# 134
Kamloops, British Columbia
Well-Maintained Home in Central Location! Located in a desirable, centrally located park, this 44’ x 24’ manufactured home offers spacious, open-concept living with 3 bedrooms and 2 full bathrooms. The home has been lovingly cared for and is move-in ready. Enjoy the covered back deck—perfect for relaxing or entertaining. The fully fenced yard offers privacy and room to enjoy the outdoors, plus there’s a large storage shed for added convenience. Parking is a breeze with two spots on a concrete pad and additional parallel parking out front. The park allows for one dog or cat under 13 inches tall, making it a pet-friendly option for small companions. 6 year old roof. Don’t miss this opportunity to own a clean, comfortable home in a well-kept community! (id:60329)
Exp Realty (Kamloops)
519 Robson Street
Nelson, British Columbia
Nestled on a generous double lot in Nelson's Uphill neighbourhood, this exceptional property offers a unique blend of spacious family living and rental income. The charming 1560 sq ft original house features hardwood flooring on the main level, lending a timeless elegance to the living spaces. A well-designed kitchen and two comfortable bedrooms on the main floor create a warm and inviting atmosphere, while the finished basement, renovated in 2017, provides a versatile space perfect for a larger family with two additional bedrooms and full bathroom. There is also the possibility of creating a suite on this lower level - with outdoor access and an interior staircase designed to easily be removed to create a separate living space. The true highlight of this property is the stunning, architecturally designed two bedroom, one bathroom laneway house, was completed in 2022. This beautiful, modern Step Code 3 home spans 1000 sq ft and boasts a vaulted ceilings and a clever split-level layout that maximizes every inch of the interior, creating an incredibly open and airy feel. Its contemporary design and laneway entrance make it an ideal mortgage helper, in-law suite, or studio space. Located just a block from Trafalgar Middle School, Uphill Market and walking distance to Baker Street shopping and restaurants, this home is perfectly situated for a convenient and family-friendly lifestyle. This property represents a rare opportunity to own a dual-residence haven in a prime location. (id:60329)
Bennett Family Real Estate


