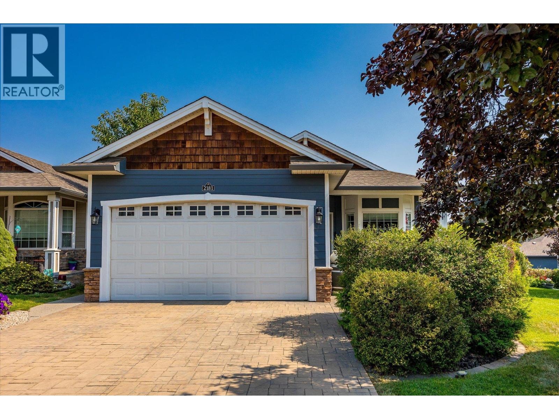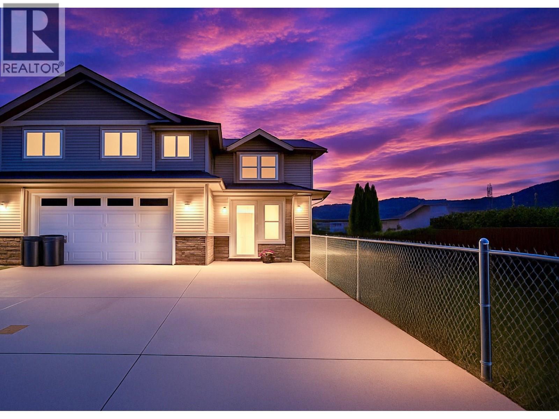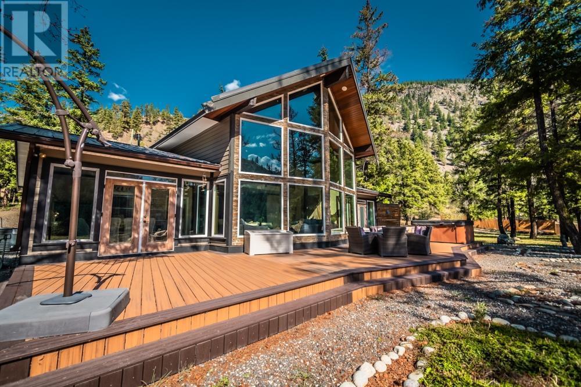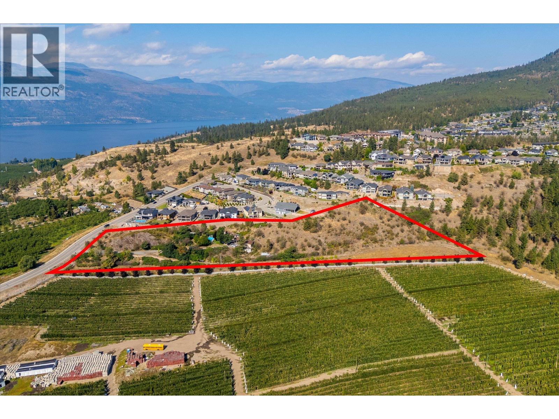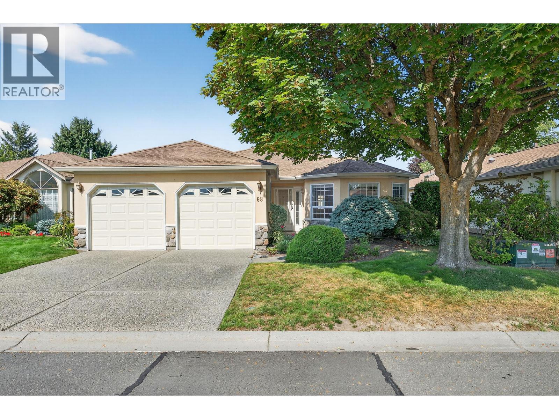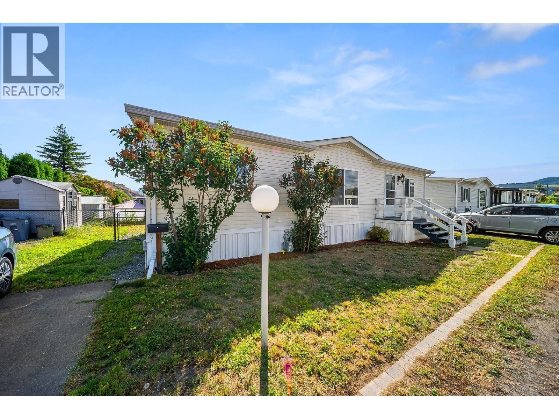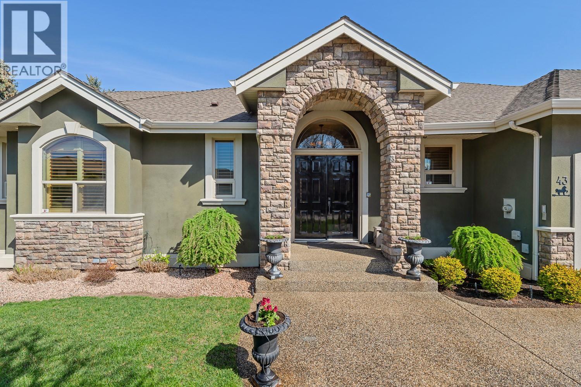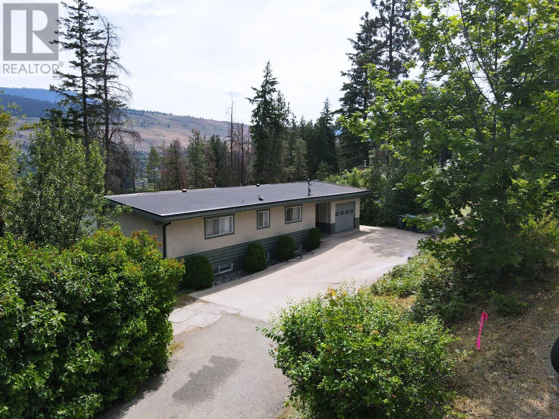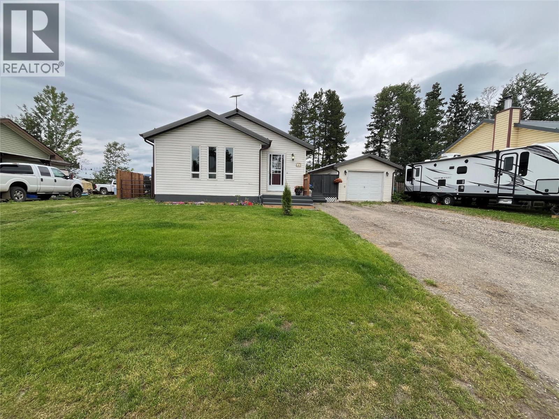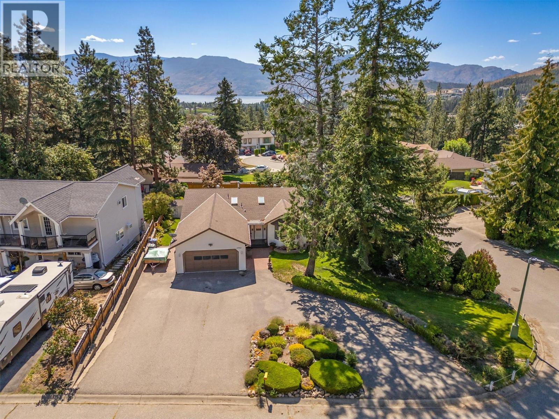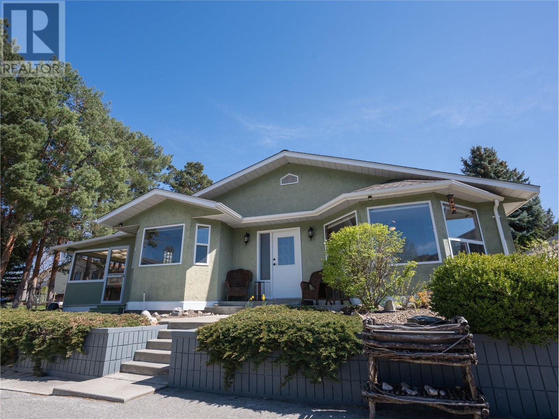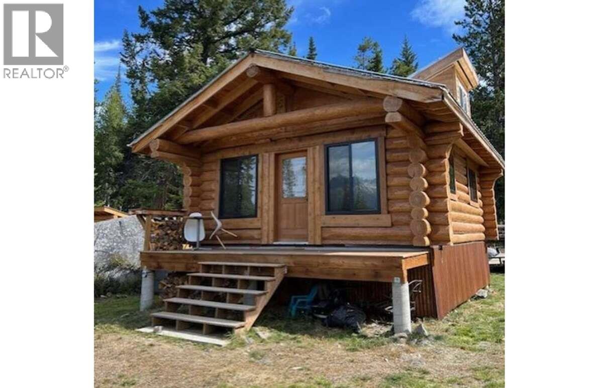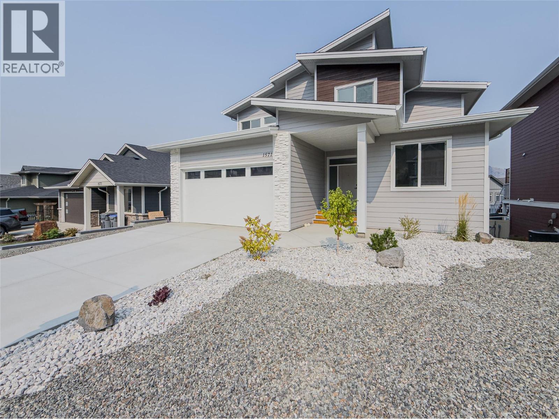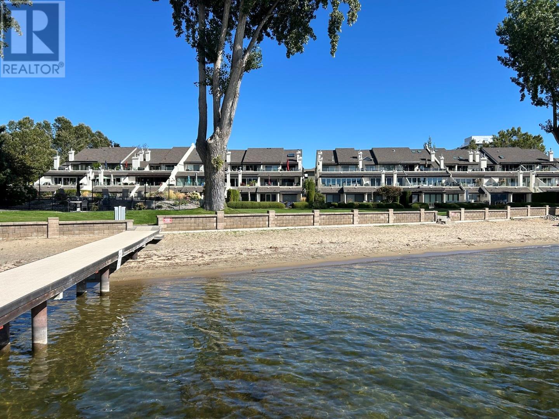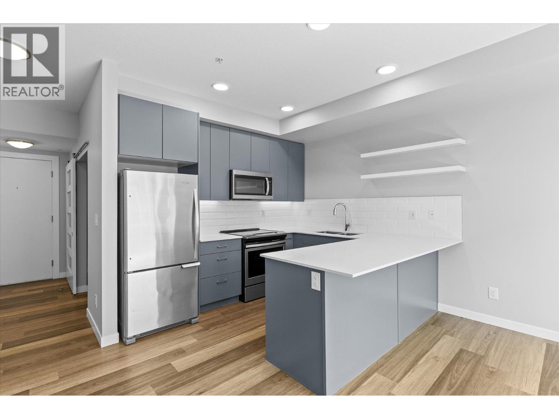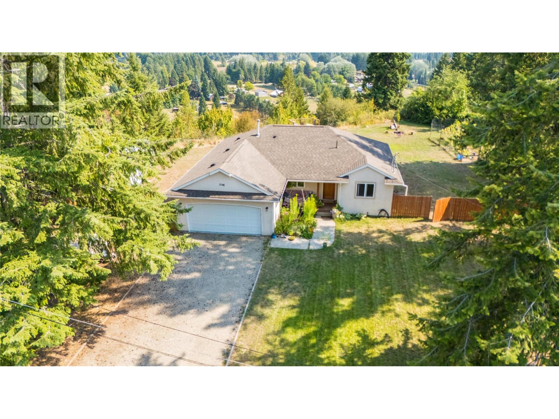2600 37 Avenue
Vernon, British Columbia
For more information, please click Brochure button. Full of Character and Charm! Why live in a condo with strata fees when you can own this beautifully updated inner-city gem? This unique home stands out in the neighborhood with its welcoming front veranda, mature trees lining the boulevard, and a fully fenced flat backyard — perfect for watching the kids play. Enjoy outdoor living on the spacious covered back patio, ideal for relaxing or entertaining. Lovingly renovated over the past seven years, this home has received the care and attention it deserves. Features include hardwood flooring on the main level and easy-care vinyl plank flooring upstairs. Major updates such as asbestos abatement and new insulation have already been completed for peace of mind. Just steps from both elementary and high schools, as well as a vibrant downtown core and nearby parks, the location is as convenient as it is charming. An oversized single-car garage and off-street parking for at least four vehicles add incredible value in this area. This home is truly one-of-a-kind! All measurements are approximate. (id:60329)
Easy List Realty
2181 Mimosa Drive
Westbank, British Columbia
Welcome to Sage Creek, a gated 45+ community in Westbank Centre. This 2-bedroom + den, 2-bath rancher offers 1,374 sq ft of bright, single-level living with NO Property Transfer Tax. The chef’s kitchen boasts Jenn Air appliances, dual wall ovens, and a large island that flows seamlessly into the living room with a cozy gas fireplace. Retreat to the spa-inspired primary suite featuring a soaker tub and a spacious walk-in closet. Outside, the corner lot provides natural light and privacy, while the landscaped yard is perfect for pets — big dogs welcome — and a covered patio extends your enjoyment year-round. A double car garage adds convenience and storage. Steps from Two Eagles Golf Course, shopping, dining, and the Okanagan Wine Trail, this West Kelowna home blends low-maintenance living with the best of the Okanagan lifestyle. (id:60329)
Exp Realty (Kelowna)
1890b Sage Street
Merritt, British Columbia
Stunning 4-Bedroom, 3-Bathroom Custom Family Home – Thoughtfully Designed & Move-In Ready! Welcome to this beautifully crafted duplex – the perfect blend of space, style, and functionality for families of all sizes. Situated in a safe and welcoming neighborhood, this home offers everything you need to live in comfort and style. Step inside to discover a beautiful & bright, open-concept main floor that’s ideal for everyday living and entertaining. The modern kitchen flows effortlessly into the spacious family room, creating a warm and inviting setting for weeknight dinners, movie nights, and memorable gatherings. A formal living and dining area provide even more space for hosting guests or enjoying quiet moments. A convenient powder room on the main level adds comfort and practicality for both family and visitors. Upstairs, you’ll find 4 generously sized bedrooms, including a primary suite, 2 full bathrooms, and a versatile bonus room perfect for a playroom, office, or home gym. ROOM FOR A 35' MOTORHOME This home truly checks all the boxes for comfort, function, and style – don’t miss your chance to make it yours! Schedule your showing today! (id:60329)
Exp Realty (Kelowna)
5353 12 Highway
Lillooet, British Columbia
LILLOOET BC! FRASER RIVER FRONT! CUSTOM HOME! This Open Concept Design allows for the residence to enjoy the expansive views from this very special Fraser River Front Location- Enter into your Chef Style Kitchen, large Granite Slab for Ctr Island dining w/4 Burner Gas Stove top, Dark Solid Wood Raised Panel Cabinets, SS Fridge and stove. The Living Room offer a Full Wall of South Facing Windows capturing the day and evening sunlight. Both main Floor Bedrooms (2) offer Ensuite Bathrooms. The Master Bedroom ensuite offers a Spa Style Experience w/ Jetted Tub/ Walk In Shower/Steam Room combination. French doors the open up onto to your 54 x 18 Composite Deck complete with Hot Tub. This home was built with state of the art Efficiency in mind-HVAC unit, Forced Air Furnace w/Heat Pump and Reverse Osmosis Water system. Hard Board Siding and Metal Roof. Flooring throughout is Solid Oak Flooring and 12 x 24 Italian porcelain tiles. To many features to include - (id:60329)
Royal LePage Westwin Realty
12349 Lake Hill Drive
Lake Country, British Columbia
Rare Development Opportunity in the Heart of Lake Country Situated in the prestigious community of The Lakes, this 5.56-acre parcel represents one of the most exciting development opportunities in Lake Country. Subdivision plans have been prepared for a 14-lot bare land strata development, with the PLR issued, offering strong future opportunities for both developers and investors. The property’s gentle topography means minimized site work, keeping development costs efficient. RU1 zoning provides flexibility to build either single-family homes or full duplexes across the 14 lots, maximizing long-term value. With panoramic lake and valley views spanning the entire parcel and very few new lots available in this sought-after area, demand is expected to be strong. An existing 4000+ sq.ft., 5-bedroom home with an inground pool adds immediate value, offering rental income while subdivision plans progress. Inside, vaulted ceilings, expansive windows, and spacious living areas showcase the home’s charm and highlight its Okanagan views. There is also a separate entrance downstairs allowing for the opportunity to create an in-law suite. The location is truly unbeatable — minutes from schools, beaches, wineries, golf courses, shopping, and Kelowna International Airport. This is a rare opportunity to secure land in one of the Okanagan’s fastest-growing communities, with both immediate value and exceptional long-term development potential. (id:60329)
Royal LePage Kelowna
1201 Cameron Avenue Unit# 68 Lot# 68
Kelowna, British Columbia
Rare Find! Spacious 1723 sq ft ""no-step"" updated Rancher in sought after Sandstone a 55+ desirable safe gated retirement community. This ""no-step"" home is backing onto the waterscape offering ""park-like"" setting! Vacant and ready for your personal touches! Open plan w/bay window +vaulted ceiling in living and dining area, updated mixed flooring , bright large family room off kitchen w/brick gas fireplace overlooking the relaxing waterscape features to enjoy year round. Primary bedroom(17 x12) w/walk-in closet + walk-in tub.+ walk-in shower in main bath. updated furnace and hot water on demand+ double garage(20x19) for storage ,covered extended patio (stamped concrete). Top Tier Clubhouse for social gatherings and events ,indoor pool +swirl pool ,library ,gym, billiards room, + outdoor pool with amazing spacious patio area to enjoy the hot summer days and evenings overlooking the fabulous waterscape and fountains! Walk to Guisaschan Village , near KGH ,bike to greenway ,city beaches,( 1 dog or 1 cat ok 15"") (id:60329)
Royal LePage Kelowna
1655 Ord Road Unit# 134
Kamloops, British Columbia
Well-Maintained Home in Central Location! Located in a desirable, centrally located park, this 44’ x 24’ manufactured home offers spacious, open-concept living with 3 bedrooms and 2 full bathrooms. The home has been lovingly cared for and is move-in ready. Enjoy the covered back deck—perfect for relaxing or entertaining. The fully fenced yard offers privacy and room to enjoy the outdoors, plus there’s a large storage shed for added convenience. Parking is a breeze with two spots on a concrete pad and additional parallel parking out front. The park allows for one dog or cat under 13 inches tall, making it a pet-friendly option for small companions. 6 year old roof. Don’t miss this opportunity to own a clean, comfortable home in a well-kept community! (id:60329)
Exp Realty (Kamloops)
519 Robson Street
Nelson, British Columbia
Nestled on a generous double lot in Nelson's Uphill neighbourhood, this exceptional property offers a unique blend of spacious family living and rental income. The charming 1560 sq ft original house features hardwood flooring on the main level, lending a timeless elegance to the living spaces. A well-designed kitchen and two comfortable bedrooms on the main floor create a warm and inviting atmosphere, while the finished basement, renovated in 2017, provides a versatile space perfect for a larger family with two additional bedrooms and full bathroom. There is also the possibility of creating a suite on this lower level - with outdoor access and an interior staircase designed to easily be removed to create a separate living space. The true highlight of this property is the stunning, architecturally designed two bedroom, one bathroom laneway house, was completed in 2022. This beautiful, modern Step Code 3 home spans 1000 sq ft and boasts a vaulted ceilings and a clever split-level layout that maximizes every inch of the interior, creating an incredibly open and airy feel. Its contemporary design and laneway entrance make it an ideal mortgage helper, in-law suite, or studio space. Located just a block from Trafalgar Middle School, Uphill Market and walking distance to Baker Street shopping and restaurants, this home is perfectly situated for a convenient and family-friendly lifestyle. This property represents a rare opportunity to own a dual-residence haven in a prime location. (id:60329)
Bennett Family Real Estate
2155 Horizon Drive Unit# 43
West Kelowna, British Columbia
iscover unmatched luxury in this custom-built executive home by K West Builders, located within the exclusive gated community of Huntsfield Green—just minutes from downtown Kelowna. Situated on over 1/3 of an acre, this 5,389sqft. residence showcases exceptional craftsmanship, with vaulted ceilings, hardwood floors, American Clay finished walls, rich custom maple cabinetry, and so much more. Designed for both comfort and entertaining, it features a chef’s kitchen with double wall ovens, a gas cooktop, warming drawer plus a formal dining area and a mudroom complete with its own doggy bath. The primary suite is a spacious sanctuary offering serenity and elegance. On the lower level, enjoy 10-foot ceilings, a stunning custom wine room sure to impress any connoisseur, a fully equipped gym, a pool table area, and walkout access to beautiful outdoor living spaces. With retractable blinds and an overhead heater, the expansive upper deck offers year-round outdoor comfort while overlooking your beautifully landscaped yard. Additionally, you’ll find three cozy fireplaces, a peekaboo lake view, and to complete the package—a huge four-car garage with room for all your toys. This is unparalleled luxury with the ultimate in custom finishes, built exclusively for the original owner. (id:60329)
Macdonald Realty
11175 Pretty Road
Lake Country, British Columbia
Welcome to this private lake view walk-out rancher, offering flexible living space and stunning natural surroundings! This 4-bedroom, 2 bathroom home is perfect for those looking to enjoy comfort, privacy, and beautiful views. The main level features an open-concept floor plan with large windows that frame the lake, creating a bright and inviting atmosphere. You'll find two bedrooms on the upper floor, along with a spacious living, dining, and kitchen area that flows seamlessly, ideal for everyday living and entertaining. The lower level offers two additional bedrooms, a full bathroom, and a separate entrance, providing great flexibility for family living or hosting guests. New AC 2023, electrical 2022, HWT 2021, furnace 2018, and roof 2018. Set on a large, private lot with mature landscaping, this home includes a two-car garage and ample additional parking, perfect for RVs, boats, or multiple vehicles. (id:60329)
Royal LePage Kelowna
1080 20 Avenue Sw
Salmon Arm, British Columbia
Charming 3 Bedroom Home with Handcrafted Elegance & subdivision potential. Located in a quiet, desirable area close to amenities, this 3 bedroom, 2 bathroom home offers a perfect blend of character and comfort on a beautifully landscaped 0.46-acre lot with fruit trees! Featuring stunning hand-carved wood moldings and rich hardwood floors throughout, this home radiates craftsmanship and timeless charm. Key Features: Spacious Layout: With 1,266 sq ft on the main floor and 698 sq ft of unfinished basement space (including a work area and finished bathroom), there’s plenty of room, ideal for adding more bedrooms or creating your dream space. Charming Details Exquisite handcrafted woodwork, a cozy gas fireplace, and large windows fill the home with natural light, creating a warm, inviting atmosphere. A manicured yard with fruit trees provides privacy and a peaceful retreat, while ample space for RV parking and outdoor activities. A detached garage, workshop, and garden shed offer plenty of storage and workspace for all your hobbies and outdoor gear. Year-Round Comfort: A gas furnace, central AC, and separate wood furnace with dedicated ducting ensure comfort and energy efficiency throughout the year. This home seamlessly blends rustic charm with modern amenities, offering endless potential to make it uniquely yours. The quiet location, expansive outdoor space, and versatility make it an ideal choice for those seeking a peaceful retreat. Come see for yourself why this home is a one-of-a-kind opportunity! (id:60329)
Coldwell Banker Executives Realty
111 Birch Avenue
Tumbler Ridge, British Columbia
Move-in ready and fully furnished, this beautifully renovated home is the perfect blend of comfort and convenience. With a brand new roof on both the house and the one-car garage, all the major updates have already been taken care of—just bring your clothes and toiletries! Inside, you'll find an inviting open-concept layout, ideal for entertaining or relaxing by the cozy wood stove. The spacious bathrooms add a touch of luxury, while the large backyard offers plenty of room for outdoor activities, gardening, or simply enjoying the fresh air. This turnkey property is ready for you to call it home. Listed with Marcie Doonan of eXp Realty, (778) 694-1640. (id:60329)
Exp Realty
2952 Sandberg Road
West Kelowna, British Columbia
Just like in Goldilocks and The Three Bears, this one is ""just right!"" Welcome to 2952 Sandberg Road in the sought after Smith Creek neighborhood. This 3 bed, 2 bath single level rancher home has been meticulously maintained over the years. On 0.25 acres, this property offers plenty of space and privacy to enjoy fantastic bonfires and games in the oversized yard. With a such a large driveway and garage for parking, you can keep all your toys and even a trailer and/or RV. If that is still not enough storage, you'll luckily find an outdoor shed and crawl space that runs the length of the home. Inside you'll find a well-appointed open layout, perfect for inside entertaining in the cooler seasons. The large primary offers quiet and peace with a 3 piece ensuite. 2 more bedrooms close by allow for children to be nearby. In the neighborhood, you'll find wineries and hiking/biking trails within walking distance. Also, you're just minutes from any amenity you could possibly need including restaurants, pubs, entertainment as well as many amazing beaches West Kelowna has to offer. This home is perfect for first-time home buyers or downsizers without having to deal with any strata or HOA, so don't miss out on this amazingly affordable opportunity! (id:60329)
Coldwell Banker Horizon Realty
101 Mcgowan Road
Oliver, British Columbia
Quiet & Private Rancher Near the Okanagan River – Ideal for Easy Living. This well-maintained 3-bedroom, 2-bathroom rancher offers over 1,700 sq ft of single-level living on a 0.348-acre lot. The beautifully landscaped yard features underground irrigation, a detached double garage, parking for three in the driveway, and additional space for an RV—ideal for those seeking flexibility and low-maintenance outdoor space. Inside, enjoy a spacious layout with a large family room, a bright living room with a recently serviced gas fireplace, and excellent natural light throughout. The generous primary bedroom includes a walk-in closet and a cheater ensuite. Skylights in both the kitchen and ensuite add extra natural light and a bright, open feel. Recent updates include a gas heat pump, brand new hot water tank (2025), updated flooring throughout, and a washer and dryer. Located just minutes from town yet surrounded by nature, the home offers direct access to nearby walking and biking trails that connect to the town of Oliver and the scenic South Okanagan wine country. A rare opportunity for comfortable, low-maintenance living in a quiet, riverside setting. (id:60329)
Royal LePage Locations West
Lot 4 Pineridge Drive
Lillooet, British Columbia
For more information, please click Brochure button. Bralorne offers four-season recreation from your doorstep—biking, dirt biking, hiking, hunting, fishing, snowmobiling and skating. Summer access is via the Hurley from Pemberton or Route 40 from Lillooet; in winter the Hurley is a sled route and Route 40 is plowed (per seller). There is direct winter sled access to the cabin and the road is plowed to the driveway (per seller). From the yard, you can reach Kingdom Lake; locals also ski or sled down to the pub. The sunny, 1-acre lot at the top of Pineridge Drive enjoys sweeping views of Noel, Sloan and Green Mountains. The cabin, built in 2019, is mostly finished; minor items such as fascia remain, with materials on site (per seller). Inside you’ll find one bedroom plus a loft and a fun loft net over the living room—popular with kids and sturdy for adults (per seller). Heat is provided by a cozy wood stove, with ample firewood stacked for the season. The cabin is off-grid and fully wired, with lights, plugs and appliances powered by solar, a lithium-ion battery bank and generator backup. The Unique-brand propane stove/oven and fridge are efficient and simple to run. A rustic shop with a garage door stores sleds and gear securely and dry. A practical base for year-round adventure in a classic Cariboo-Chilcotin setting. (id:60329)
Easy List Realty
9444 Hodges Road
Vernon, British Columbia
This incredible 0.49-acre lakeview lot has had extensive preparatory work already completed, saving you significant time and money! This opportunity includes permits, professional plans, geotechnical and engineering that put you well ahead in the building process. Architectural drawings by Joss Design Inc. showcase a multi-level residence with over 2,900 sq ft of living space, a 601 sq ft secondary suite, multiple decks, and a two-car garage. Structural engineering plans by Allester Engineering, designed to the 2024 BC Building Code, are complete and permit-ready, with Schedule B assurance included. Preliminary truss and joist layouts are also provided. A fully engineered and approved Type 3 septic system has been designed for a 3-bedroom main home plus a 2-bedroom suite, supported by soil tests. A stormwater management plan with grading, sumps, and rockpits is in place. Water service is installed, with the Regional District connection fee of over $8,000 already paid. Energy efficiency has been prioritized, with an EnerGuide rating of 86 GJ/year, more than 40% better than typical new homes, thanks to triple-glazed windows, an HRV system, and an air-source heat pump. A Wildfire Covenant registered on title provides clear fire-resistant guidelines. Depending on building choices, the lot also offers potential for expansive lake views. This is a rare chance to bypass lengthy planning and move straight into building application with documentation ready and available. (id:60329)
Oakwyn Realty Okanagan
1571 Emerald Drive
Kamloops, British Columbia
Welcome to this brand new, executive-style, 2-storey home, perfectly situated in the family-friendly Juniper West neighbourhood. 2000 sq ft of impeccably designed living space on 2 floors plus an additional 1000 sq ft of finished living space in the basement. This custom built home combines modern sophistication with thoughtful functionality. Stunning open-concept main features a beautifully crafted 2-tone kitchen, complete with quartz countertops, a textured indigo island with faux wood accents and a dedicated dining room area opening onto patio & yard. $10,000 appliance package. The expansive great room features custom lighting, offering the perfect space for entertaining. A walk-through pantry leads to a main floor laundry / mud room with access to 2-car garage, while a den off the front foyer provides ideal space for a home office or study. Upstairs are 3 bedrooms including primary, which features expansive ensuite & walk-in closet plus additional 4-piece bathroom. Lower level offers extra family living space with extra Bedroom/Rec room or could be transformed to a separate in-law suite (kitchen roughed-in). Fenced backyard has spacious grass area with low-maintenance xeriscaping in front. Central AC. GST applicable. Buyer to confirm all listing measurements & details if important. Some photos virtually staged. (id:60329)
RE/MAX Real Estate (Kamloops)
2900 Abbott Street Unit# 208
Kelowna, British Columbia
OPEN HOUSE 2:00-3:PM August 24 ,Discover the ultimate in lakefront living (WITH BOAT MOORAGE SPOT, $80,000 VALUE)at the highly coveted Kelowna Shores community. This exceptional townhome offers 300 feet of pristine sandy beach, a private dock, and ownership of your own boat moorage—a rare and valuable feature. Step onto the expansive 23’ x 20’ deck, complete with an automatic awning, and take in breathtaking views of Okanagan Lake, lush green lawns, and meticulously maintained landscaping. Enjoy the lakeview pool and hot tub, with effortless access to the beach and dock just steps away. Inside, this spacious and updated home features 2 bedrooms, 2 bathrooms, and a stunning sunroom with 20-foot nano doors, creating a seamless indoor-outdoor living experience. Offered fully turn-key, this home includes most furnishings and electronics—ready for you to move in and embrace the lakefront lifestyle. Includes one parking stall; please note this is a pet-free community. Don’t miss this rare opportunity—contact me today for a private showing! (id:60329)
Macdonald Realty
722 Valley Road Unit# 210
Kelowna, British Columbia
One of those homes where guests will say, “Oh, this is nice.” From the main entrance showcases massive timbers to the upscale finishings, you will notice the details in construction. Built by West Point Projects, special attention was paid to making this a sought-after place to live. The people in the building all talk about how quiet it is, and how the building manager is on top of everything. They talk about how neighbours help each other by taking turns driving, or delivering packages they notice in the foyer, right to their neighbours door. If you love animals, there are lots of empathetic humans who live at 722 who care for their, “Fur babies”. The location is very convenient as the airport, downtown shopping, and the historic Kelowna Golf and Country Club are a short drive away. Enjoy an upscale feel with modern appliances and the fresh coat of paint make the whole space even more beautiful. The layout makes so much sense with the ensuite bathroom also working as the powder room for guests. The stacking washer and dryer are quietly hidden away behind a door. The BBQ and fire pit on the top floor will be a favourite place to visit with friends. The views from the rooftop are endless. Two elevators, when one would probably do and the bike rack right next to your parking spot is brilliant. Being able to securely hang your bike so it is more accessible for rides is ever so thoughtful. It even includes, a bike wash and dog wash and a large amenity room with a big screen TV. (id:60329)
RE/MAX Kelowna
2706 Jacks Crescent
Nelson, British Columbia
Welcome to the Voykin Subdivision, one of the area’s most desirable neighbourhoods for young families. Known for its quiet streets, strong sense of community, and excellent privacy, this location strikes the perfect balance between peaceful living and everyday convenience. Just minutes from both Nelson and Castlegar, you’ll find schools, sandy river beaches, local shops, and family friendly amenities all close at hand. The home sits on a large, fully fenced lot, offering plenty of safe space for gardening as well as children and pets to enjoy the outdoors. Step inside and you’ll appreciate the thoughtful updates and generous layout. The main floor features a spacious primary bedroom with a full ensuite with an additional bedroom, and another full bathroom, making it ideal for family living. Downstairs, the open layout basement provides a great additional space that can easily serve as an in-law suite hosting two bedrooms, a full bathroom, and a full kitchen. With its private setting, family-oriented community, and convenient central location, this property is more than just a house, it’s a place where families can create a home of their own. (id:60329)
RE/MAX Four Seasons (Nelson)
363 Woodpark Crescent
Kelowna, British Columbia
Welcome to Magic Estates where this beautifully maintained 4 bed, 3 bath home is nestled on a quiet crescent in Kelowna’s desirable Glenmore neighbourhood. A perfect balance of comfort, function & exceptional outdoor living—ideal for growing families & entertainers alike. Totally redone in the last few years, the main level features a bright & welcoming layout with large windows, vaulted ceilings, new skylight bringing the outdoors in, Tibetan oak engineered hardwood plank flooring and gas fireplace. The stunning designer kitchen features stainless steel appliances, a prep sink, lighted pull out drawers , and extra expansive patio doors overlooking nature, a perfect setting for summer BBQs & relaxing evenings. The primary suite with a private ensuite, heated floors and towel bar, customized shower fixtures, and an additional bedroom & a full bathroom. The lower level includes two more bedrooms, one without a window but has a closet, a full bathroom & a spacious rec room, exercise /games room, could be made into another bedroom offering a great space for family movie nights, entertaining guests, or creating a fun hangout zone for teens. Outside, the private, beautifully landscaped yard is a true oasis with mature trees, colorful gardens & peaceful sitting areas. Whether you’re hot tubbing, gardening, or just enjoying the quiet, this backyard is your own slice of heaven... Located close to top-rated schools, parks, trails, shopping, and more. This could be the one! (id:60329)
Coldwell Banker Horizon Realty
5046 South Ridge Drive
Kelowna, British Columbia
Welcome to the perfect home for those seeking comfort, convenience, and just the right amount of space. Thoughtfully designed for empty nesters who aren’t quite ready for a big downsize, this well-maintained West facing property offers easy one-level living on the main floor, with additional space for gardening, entertaining, and a workshop below with direct access to outside. Sip your morning coffee on the upper porch while enjoying the lake views of the City and bridge, or unwind in the serene, private backyard—complete with 10 x 10 furnished gazebo with fire table, multiple garden beds, garden shed, and additional parking accessed through a rear gate and lane way. The low-maintenance outdoor setup means less time on upkeep and more time enjoying the surroundings—like the quiet park just across the street or peaceful walks in the beautifully-kept neighbourhood. You’re only a short 10-minute stroll to Mission Village at The Ponds, offering convenient access to shopping and other everyday essentials. Inside, the pride of ownership is evident throughout, with tasteful features such as vaulted ceilings, headed kitchen and ensuite bathroom floors, a functional layout, and recent updates to the furnace, A/C, and hot water tank—offering both efficiency and peace of mind. Tucked away in a calm, well-established neighbourhood in Upper Mission, this home delivers the rare combination of ease, function, and understated charm in one of Kelowna’s most desirable communities. (id:60329)
Vantage West Realty Inc.
603 Fletcher Avenue
Slocan, British Columbia
Welcome to 603 Fletcher Avenue, a thoughtfully designed home with exceptional build quality and attention to detail. Ideal for a growing family or those caring for aging parents, this versatile layout offers both comfort and privacy. The north/south orientation provides excellent natural light and year-round efficiency, while the dual wood/electric furnace keeps the home cozy in every season. Upstairs, a bright and open living space welcomes you with vaulted ceilings. The kitchen features quartz countertops, a glass tile backsplash, a large pantry, and direct access from the dining area to a covered, sunlit deck perfect for morning coffee or evening gatherings. The primary bedroom includes a walk-in closet and ensuite with a walk-in shower, alongside a second bedroom, full bathroom, and laundry room. The lower level offers a spacious family room with a decorative fireplace, two bright bedrooms, and a full bathroom well-suited for extended family living. You’ll also find the dual wood/electric furnace with a convenient wood chute, a large furnace room, a cold room, and ample storage. Outside, enjoy the convenience of a double attached garage with utility plumbing and 220V outlets, carport, separate workshop, firewood shed, and utility outbuilding. Spend time in the gardens or on your private patio, or explore the Slocan Lake, scenic hikes, biking trails, and a vibrant local scene with cozy cafes, artisan shops, and community events surrounded by mountain views. (id:60329)
RE/MAX Four Seasons (Nelson)
1701 87 Avenue
Dawson Creek, British Columbia
I'm pleased to present this cool, custom home in one of the popular neighborhoods in Dawson Creek. Located walking distance from Cresent Park Elementary and several parks. The kitchen features custom made birch cabinets, lots of counter space, slate flooring with a very cool inlay, an eating bar and a large appliance pantry, open to the dining and living rooms. The dining room has french doors that open to the two-tiered deck in the sunny, south facing backyard. The main floor has rustic hardwood and slate flooring, a sleek 4 pc bathroom with a soaker tub, tiled surround and bluetooth mirror. The spacious primary bedroom features a 3 pc ensuite with a tiled shower and glass door. Two more bedrooms and laundry finish off the floor. The basement boasts a huge rec room with a wet bar, 3 more bedrooms (6 total!) and a 4pc bathroom. The property features a massive 71 ft. concrete driveway, a 20 x 24 garage plus a fully fenced back yard perfect for pets and kids, and the gazebo stays. Call now for a private tour. (id:60329)
RE/MAX Dawson Creek Realty

