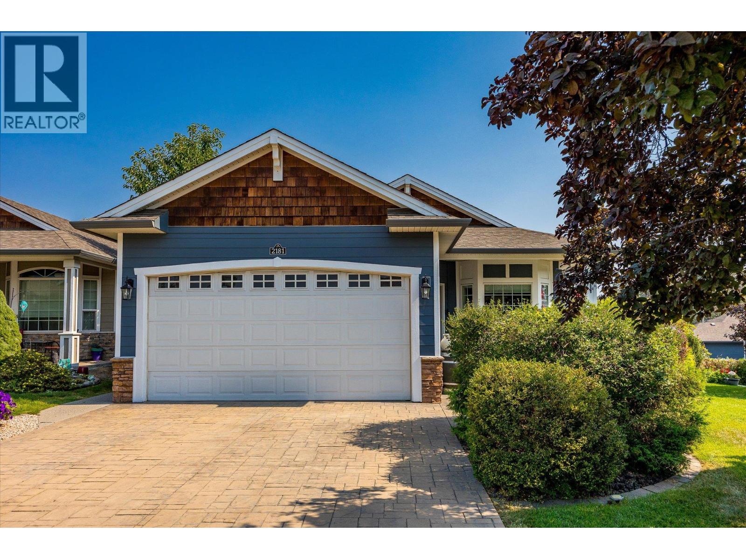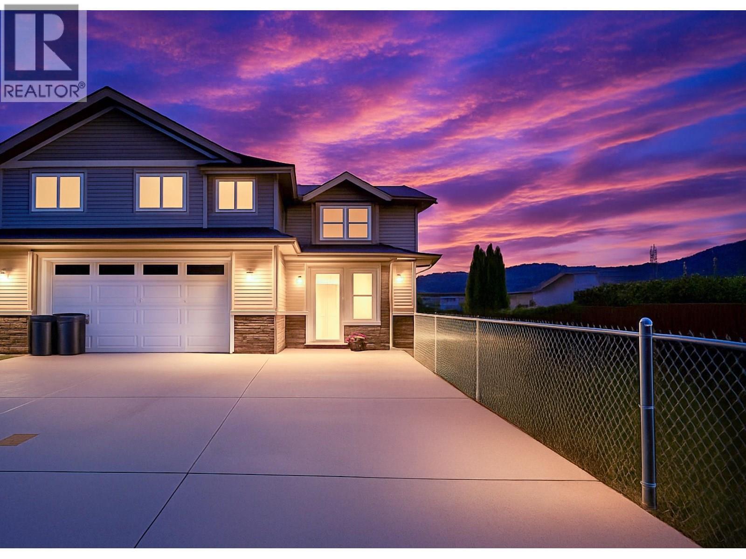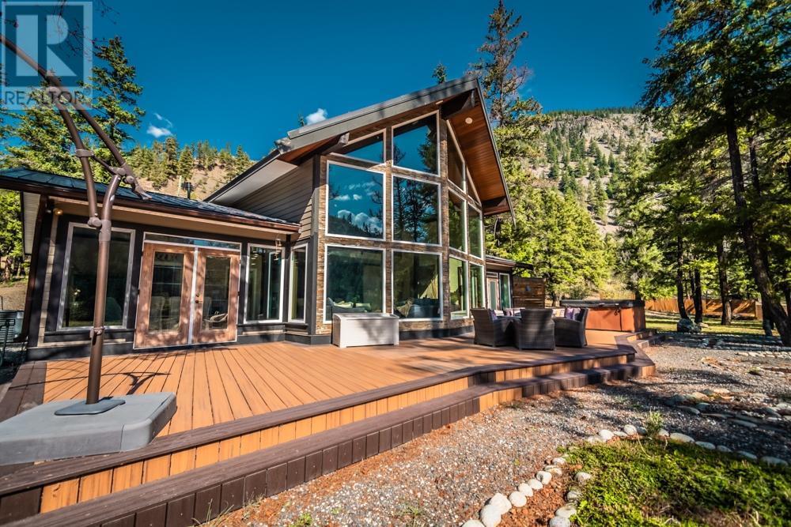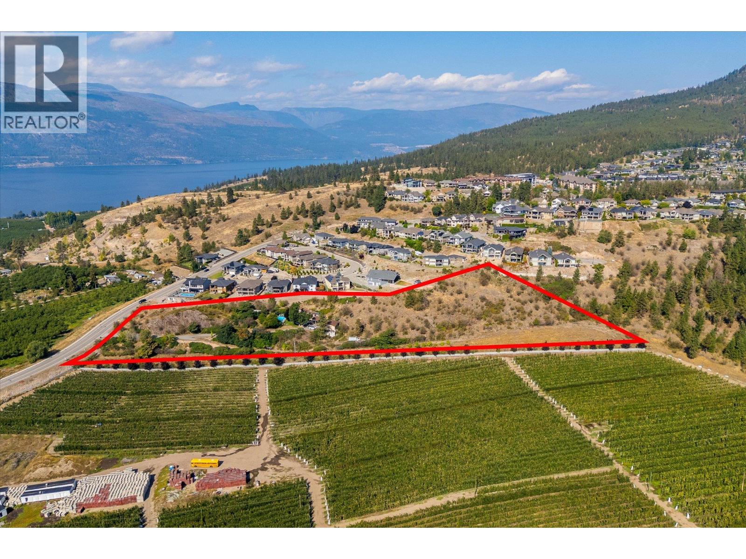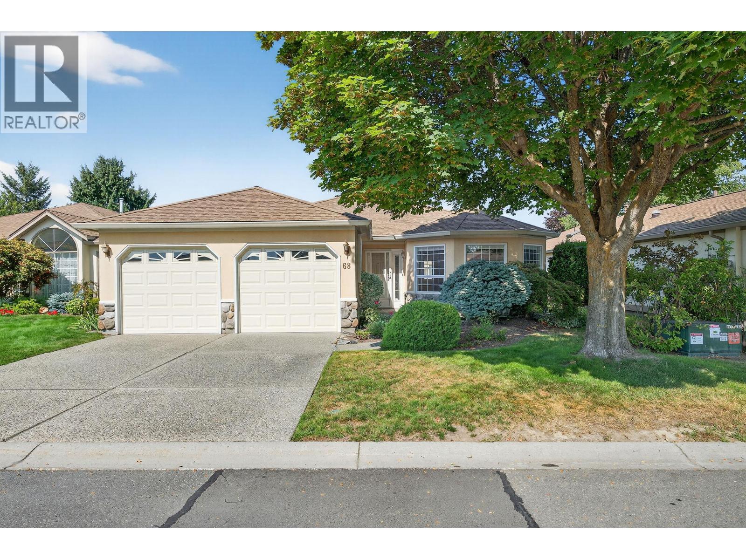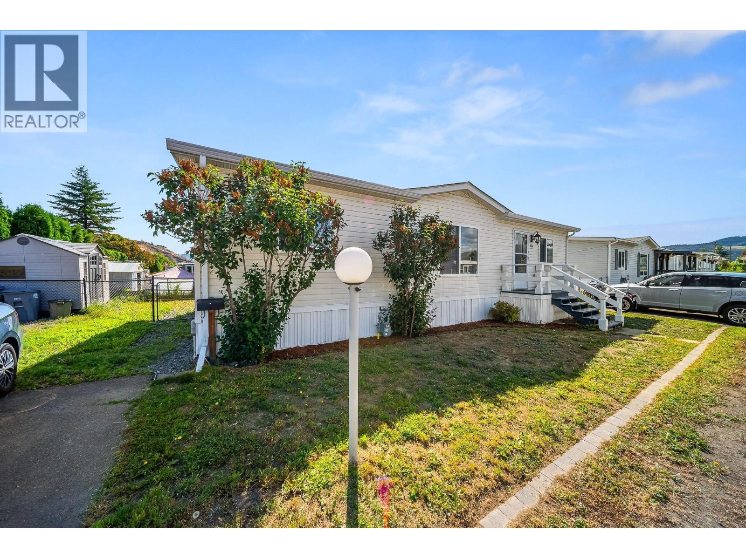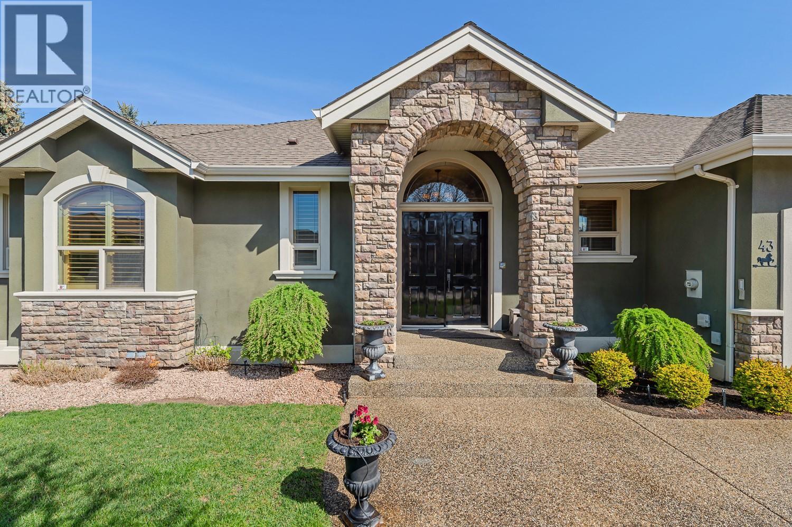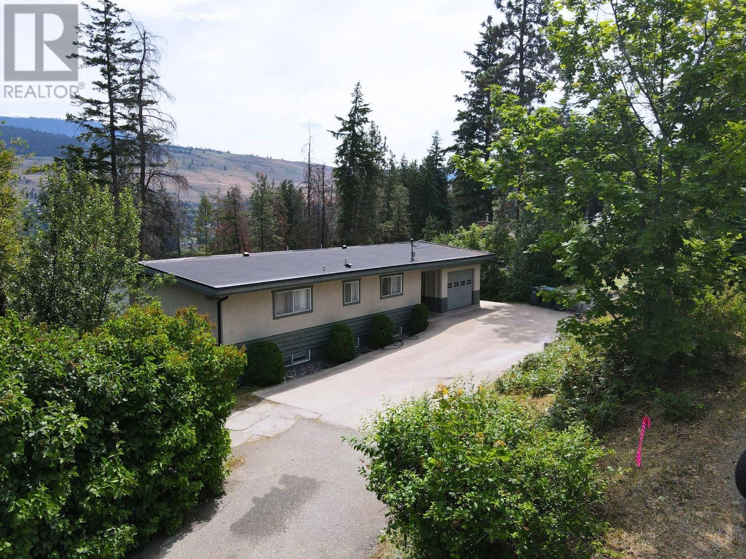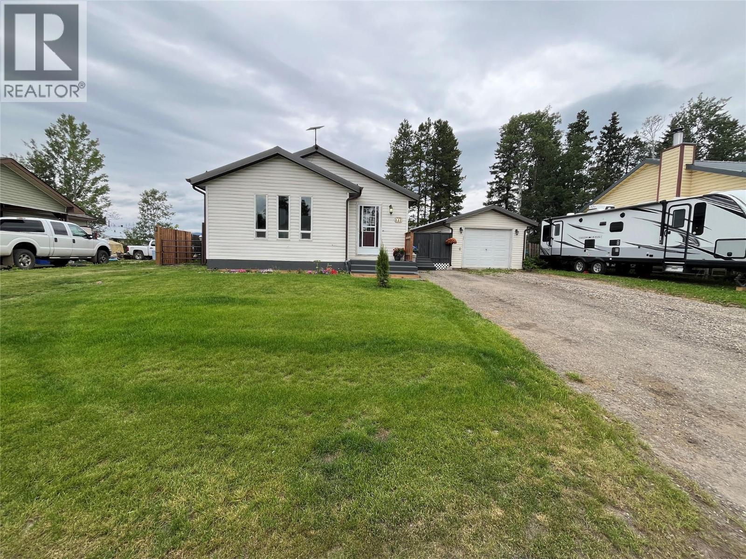2600 37 Avenue
Vernon, British Columbia
For more information, please click Brochure button. Full of Character and Charm! Why live in a condo with strata fees when you can own this beautifully updated inner-city gem? This unique home stands out in the neighborhood with its welcoming front veranda, mature trees lining the boulevard, and a fully fenced flat backyard — perfect for watching the kids play. Enjoy outdoor living on the spacious covered back patio, ideal for relaxing or entertaining. Lovingly renovated over the past seven years, this home has received the care and attention it deserves. Features include hardwood flooring on the main level and easy-care vinyl plank flooring upstairs. Major updates such as asbestos abatement and new insulation have already been completed for peace of mind. Just steps from both elementary and high schools, as well as a vibrant downtown core and nearby parks, the location is as convenient as it is charming. An oversized single-car garage and off-street parking for at least four vehicles add incredible value in this area. This home is truly one-of-a-kind! All measurements are approximate. (id:60329)
Easy List Realty
2181 Mimosa Drive
Westbank, British Columbia
Welcome to Sage Creek, a gated 45+ community in Westbank Centre. This 2-bedroom + den, 2-bath rancher offers 1,374 sq ft of bright, single-level living with NO Property Transfer Tax. The chef’s kitchen boasts Jenn Air appliances, dual wall ovens, and a large island that flows seamlessly into the living room with a cozy gas fireplace. Retreat to the spa-inspired primary suite featuring a soaker tub and a spacious walk-in closet. Outside, the corner lot provides natural light and privacy, while the landscaped yard is perfect for pets — big dogs welcome — and a covered patio extends your enjoyment year-round. A double car garage adds convenience and storage. Steps from Two Eagles Golf Course, shopping, dining, and the Okanagan Wine Trail, this West Kelowna home blends low-maintenance living with the best of the Okanagan lifestyle. (id:60329)
Exp Realty (Kelowna)
1890b Sage Street
Merritt, British Columbia
Stunning 4-Bedroom, 3-Bathroom Custom Family Home – Thoughtfully Designed & Move-In Ready! Welcome to this beautifully crafted duplex – the perfect blend of space, style, and functionality for families of all sizes. Situated in a safe and welcoming neighborhood, this home offers everything you need to live in comfort and style. Step inside to discover a beautiful & bright, open-concept main floor that’s ideal for everyday living and entertaining. The modern kitchen flows effortlessly into the spacious family room, creating a warm and inviting setting for weeknight dinners, movie nights, and memorable gatherings. A formal living and dining area provide even more space for hosting guests or enjoying quiet moments. A convenient powder room on the main level adds comfort and practicality for both family and visitors. Upstairs, you’ll find 4 generously sized bedrooms, including a primary suite, 2 full bathrooms, and a versatile bonus room perfect for a playroom, office, or home gym. ROOM FOR A 35' MOTORHOME This home truly checks all the boxes for comfort, function, and style – don’t miss your chance to make it yours! Schedule your showing today! (id:60329)
Exp Realty (Kelowna)
5353 12 Highway
Lillooet, British Columbia
LILLOOET BC! FRASER RIVER FRONT! CUSTOM HOME! This Open Concept Design allows for the residence to enjoy the expansive views from this very special Fraser River Front Location- Enter into your Chef Style Kitchen, large Granite Slab for Ctr Island dining w/4 Burner Gas Stove top, Dark Solid Wood Raised Panel Cabinets, SS Fridge and stove. The Living Room offer a Full Wall of South Facing Windows capturing the day and evening sunlight. Both main Floor Bedrooms (2) offer Ensuite Bathrooms. The Master Bedroom ensuite offers a Spa Style Experience w/ Jetted Tub/ Walk In Shower/Steam Room combination. French doors the open up onto to your 54 x 18 Composite Deck complete with Hot Tub. This home was built with state of the art Efficiency in mind-HVAC unit, Forced Air Furnace w/Heat Pump and Reverse Osmosis Water system. Hard Board Siding and Metal Roof. Flooring throughout is Solid Oak Flooring and 12 x 24 Italian porcelain tiles. To many features to include - (id:60329)
Royal LePage Westwin Realty
12349 Lake Hill Drive
Lake Country, British Columbia
Rare Development Opportunity in the Heart of Lake Country Situated in the prestigious community of The Lakes, this 5.56-acre parcel represents one of the most exciting development opportunities in Lake Country. Subdivision plans have been prepared for a 14-lot bare land strata development, with the PLR issued, offering strong future opportunities for both developers and investors. The property’s gentle topography means minimized site work, keeping development costs efficient. RU1 zoning provides flexibility to build either single-family homes or full duplexes across the 14 lots, maximizing long-term value. With panoramic lake and valley views spanning the entire parcel and very few new lots available in this sought-after area, demand is expected to be strong. An existing 4000+ sq.ft., 5-bedroom home with an inground pool adds immediate value, offering rental income while subdivision plans progress. Inside, vaulted ceilings, expansive windows, and spacious living areas showcase the home’s charm and highlight its Okanagan views. There is also a separate entrance downstairs allowing for the opportunity to create an in-law suite. The location is truly unbeatable — minutes from schools, beaches, wineries, golf courses, shopping, and Kelowna International Airport. This is a rare opportunity to secure land in one of the Okanagan’s fastest-growing communities, with both immediate value and exceptional long-term development potential. (id:60329)
Royal LePage Kelowna
1201 Cameron Avenue Unit# 68 Lot# 68
Kelowna, British Columbia
Rare Find! Spacious 1723 sq ft ""no-step"" updated Rancher in sought after Sandstone a 55+ desirable safe gated retirement community. This ""no-step"" home is backing onto the waterscape offering ""park-like"" setting! Vacant and ready for your personal touches! Open plan w/bay window +vaulted ceiling in living and dining area, updated mixed flooring , bright large family room off kitchen w/brick gas fireplace overlooking the relaxing waterscape features to enjoy year round. Primary bedroom(17 x12) w/walk-in closet + walk-in tub.+ walk-in shower in main bath. updated furnace and hot water on demand+ double garage(20x19) for storage ,covered extended patio (stamped concrete). Top Tier Clubhouse for social gatherings and events ,indoor pool +swirl pool ,library ,gym, billiards room, + outdoor pool with amazing spacious patio area to enjoy the hot summer days and evenings overlooking the fabulous waterscape and fountains! Walk to Guisaschan Village , near KGH ,bike to greenway ,city beaches,( 1 dog or 1 cat ok 15"") (id:60329)
Royal LePage Kelowna
1655 Ord Road Unit# 134
Kamloops, British Columbia
Well-Maintained Home in Central Location! Located in a desirable, centrally located park, this 44’ x 24’ manufactured home offers spacious, open-concept living with 3 bedrooms and 2 full bathrooms. The home has been lovingly cared for and is move-in ready. Enjoy the covered back deck—perfect for relaxing or entertaining. The fully fenced yard offers privacy and room to enjoy the outdoors, plus there’s a large storage shed for added convenience. Parking is a breeze with two spots on a concrete pad and additional parallel parking out front. The park allows for one dog or cat under 13 inches tall, making it a pet-friendly option for small companions. 6 year old roof. Don’t miss this opportunity to own a clean, comfortable home in a well-kept community! (id:60329)
Exp Realty (Kamloops)
519 Robson Street
Nelson, British Columbia
Nestled on a generous double lot in Nelson's Uphill neighbourhood, this exceptional property offers a unique blend of spacious family living and rental income. The charming 1560 sq ft original house features hardwood flooring on the main level, lending a timeless elegance to the living spaces. A well-designed kitchen and two comfortable bedrooms on the main floor create a warm and inviting atmosphere, while the finished basement, renovated in 2017, provides a versatile space perfect for a larger family with two additional bedrooms and full bathroom. There is also the possibility of creating a suite on this lower level - with outdoor access and an interior staircase designed to easily be removed to create a separate living space. The true highlight of this property is the stunning, architecturally designed two bedroom, one bathroom laneway house, was completed in 2022. This beautiful, modern Step Code 3 home spans 1000 sq ft and boasts a vaulted ceilings and a clever split-level layout that maximizes every inch of the interior, creating an incredibly open and airy feel. Its contemporary design and laneway entrance make it an ideal mortgage helper, in-law suite, or studio space. Located just a block from Trafalgar Middle School, Uphill Market and walking distance to Baker Street shopping and restaurants, this home is perfectly situated for a convenient and family-friendly lifestyle. This property represents a rare opportunity to own a dual-residence haven in a prime location. (id:60329)
Bennett Family Real Estate
2155 Horizon Drive Unit# 43
West Kelowna, British Columbia
iscover unmatched luxury in this custom-built executive home by K West Builders, located within the exclusive gated community of Huntsfield Green—just minutes from downtown Kelowna. Situated on over 1/3 of an acre, this 5,389sqft. residence showcases exceptional craftsmanship, with vaulted ceilings, hardwood floors, American Clay finished walls, rich custom maple cabinetry, and so much more. Designed for both comfort and entertaining, it features a chef’s kitchen with double wall ovens, a gas cooktop, warming drawer plus a formal dining area and a mudroom complete with its own doggy bath. The primary suite is a spacious sanctuary offering serenity and elegance. On the lower level, enjoy 10-foot ceilings, a stunning custom wine room sure to impress any connoisseur, a fully equipped gym, a pool table area, and walkout access to beautiful outdoor living spaces. With retractable blinds and an overhead heater, the expansive upper deck offers year-round outdoor comfort while overlooking your beautifully landscaped yard. Additionally, you’ll find three cozy fireplaces, a peekaboo lake view, and to complete the package—a huge four-car garage with room for all your toys. This is unparalleled luxury with the ultimate in custom finishes, built exclusively for the original owner. (id:60329)
Macdonald Realty
11175 Pretty Road
Lake Country, British Columbia
Welcome to this private lake view walk-out rancher, offering flexible living space and stunning natural surroundings! This 4-bedroom, 2 bathroom home is perfect for those looking to enjoy comfort, privacy, and beautiful views. The main level features an open-concept floor plan with large windows that frame the lake, creating a bright and inviting atmosphere. You'll find two bedrooms on the upper floor, along with a spacious living, dining, and kitchen area that flows seamlessly, ideal for everyday living and entertaining. The lower level offers two additional bedrooms, a full bathroom, and a separate entrance, providing great flexibility for family living or hosting guests. New AC 2023, electrical 2022, HWT 2021, furnace 2018, and roof 2018. Set on a large, private lot with mature landscaping, this home includes a two-car garage and ample additional parking, perfect for RVs, boats, or multiple vehicles. (id:60329)
Royal LePage Kelowna
1080 20 Avenue Sw
Salmon Arm, British Columbia
Charming 3 Bedroom Home with Handcrafted Elegance & subdivision potential. Located in a quiet, desirable area close to amenities, this 3 bedroom, 2 bathroom home offers a perfect blend of character and comfort on a beautifully landscaped 0.46-acre lot with fruit trees! Featuring stunning hand-carved wood moldings and rich hardwood floors throughout, this home radiates craftsmanship and timeless charm. Key Features: Spacious Layout: With 1,266 sq ft on the main floor and 698 sq ft of unfinished basement space (including a work area and finished bathroom), there’s plenty of room, ideal for adding more bedrooms or creating your dream space. Charming Details Exquisite handcrafted woodwork, a cozy gas fireplace, and large windows fill the home with natural light, creating a warm, inviting atmosphere. A manicured yard with fruit trees provides privacy and a peaceful retreat, while ample space for RV parking and outdoor activities. A detached garage, workshop, and garden shed offer plenty of storage and workspace for all your hobbies and outdoor gear. Year-Round Comfort: A gas furnace, central AC, and separate wood furnace with dedicated ducting ensure comfort and energy efficiency throughout the year. This home seamlessly blends rustic charm with modern amenities, offering endless potential to make it uniquely yours. The quiet location, expansive outdoor space, and versatility make it an ideal choice for those seeking a peaceful retreat. Come see for yourself why this home is a one-of-a-kind opportunity! (id:60329)
Coldwell Banker Executives Realty
111 Birch Avenue
Tumbler Ridge, British Columbia
Move-in ready and fully furnished, this beautifully renovated home is the perfect blend of comfort and convenience. With a brand new roof on both the house and the one-car garage, all the major updates have already been taken care of—just bring your clothes and toiletries! Inside, you'll find an inviting open-concept layout, ideal for entertaining or relaxing by the cozy wood stove. The spacious bathrooms add a touch of luxury, while the large backyard offers plenty of room for outdoor activities, gardening, or simply enjoying the fresh air. This turnkey property is ready for you to call it home. Listed with Marcie Doonan of eXp Realty, (778) 694-1640. (id:60329)
Exp Realty

