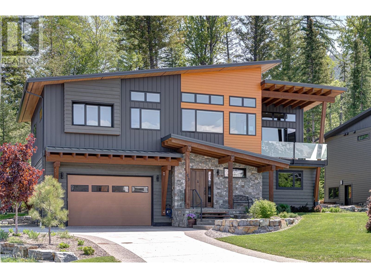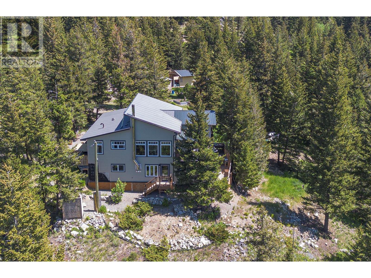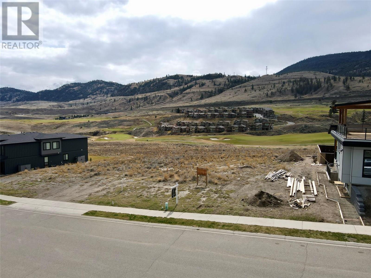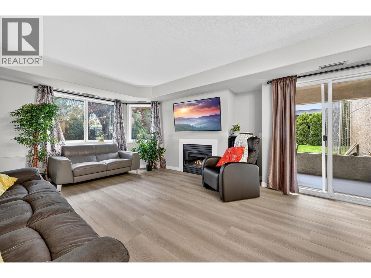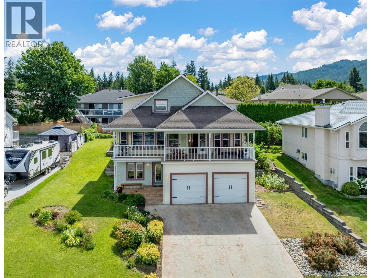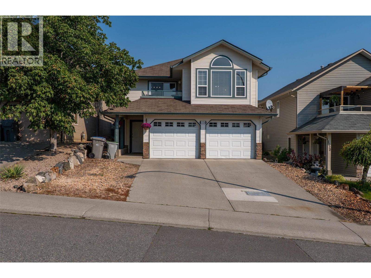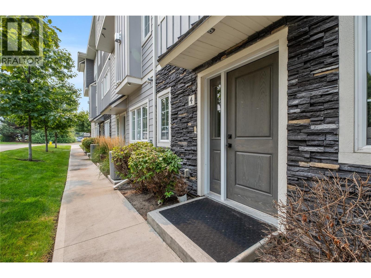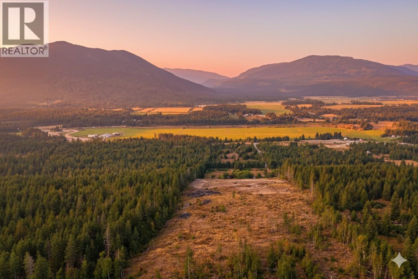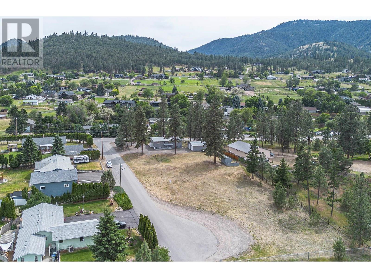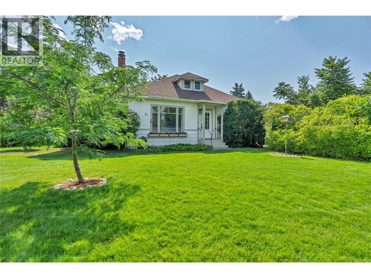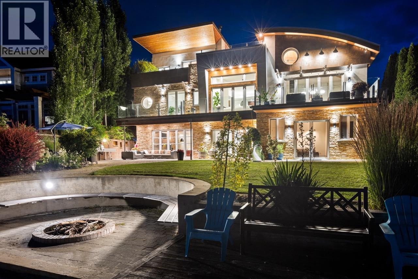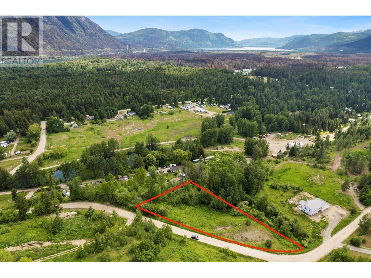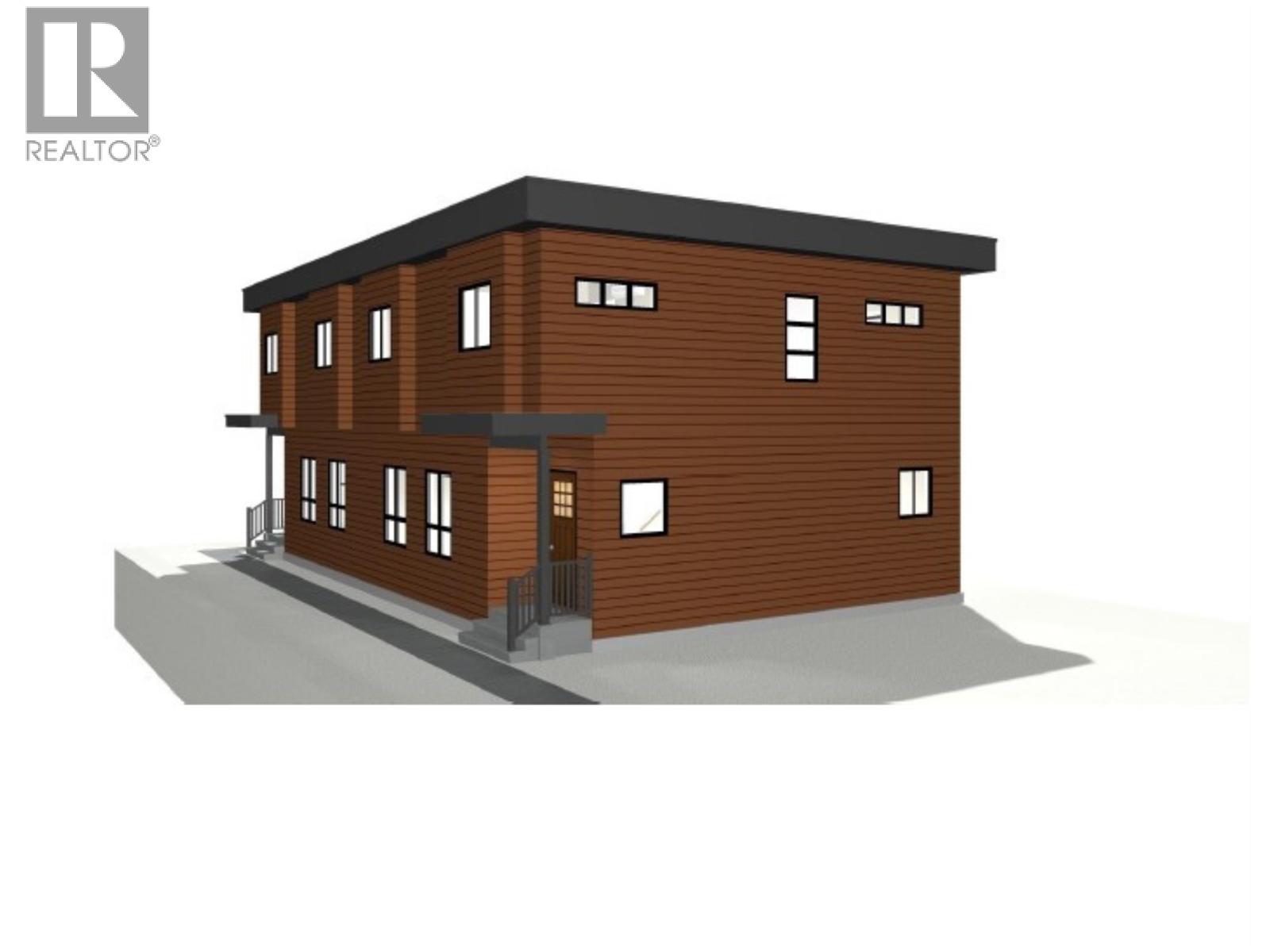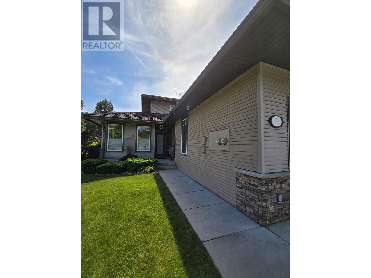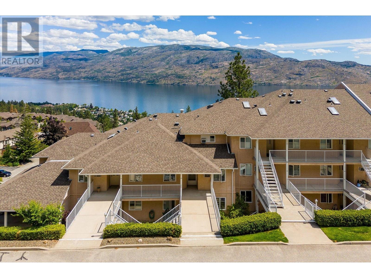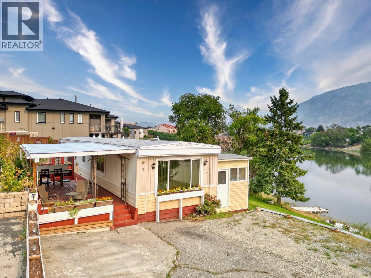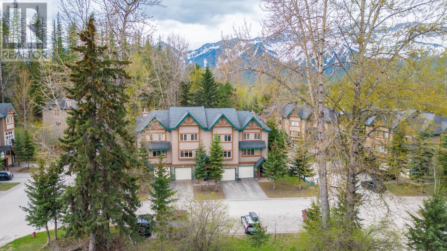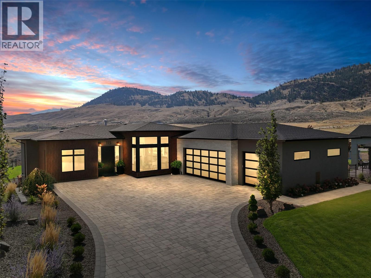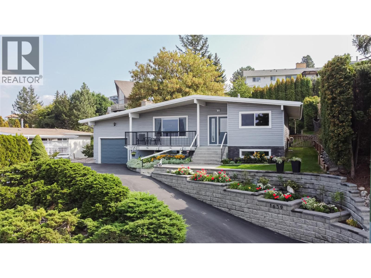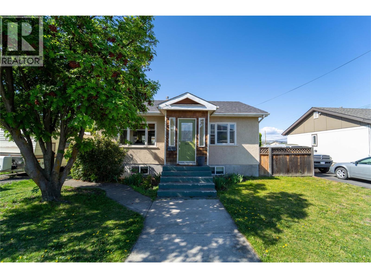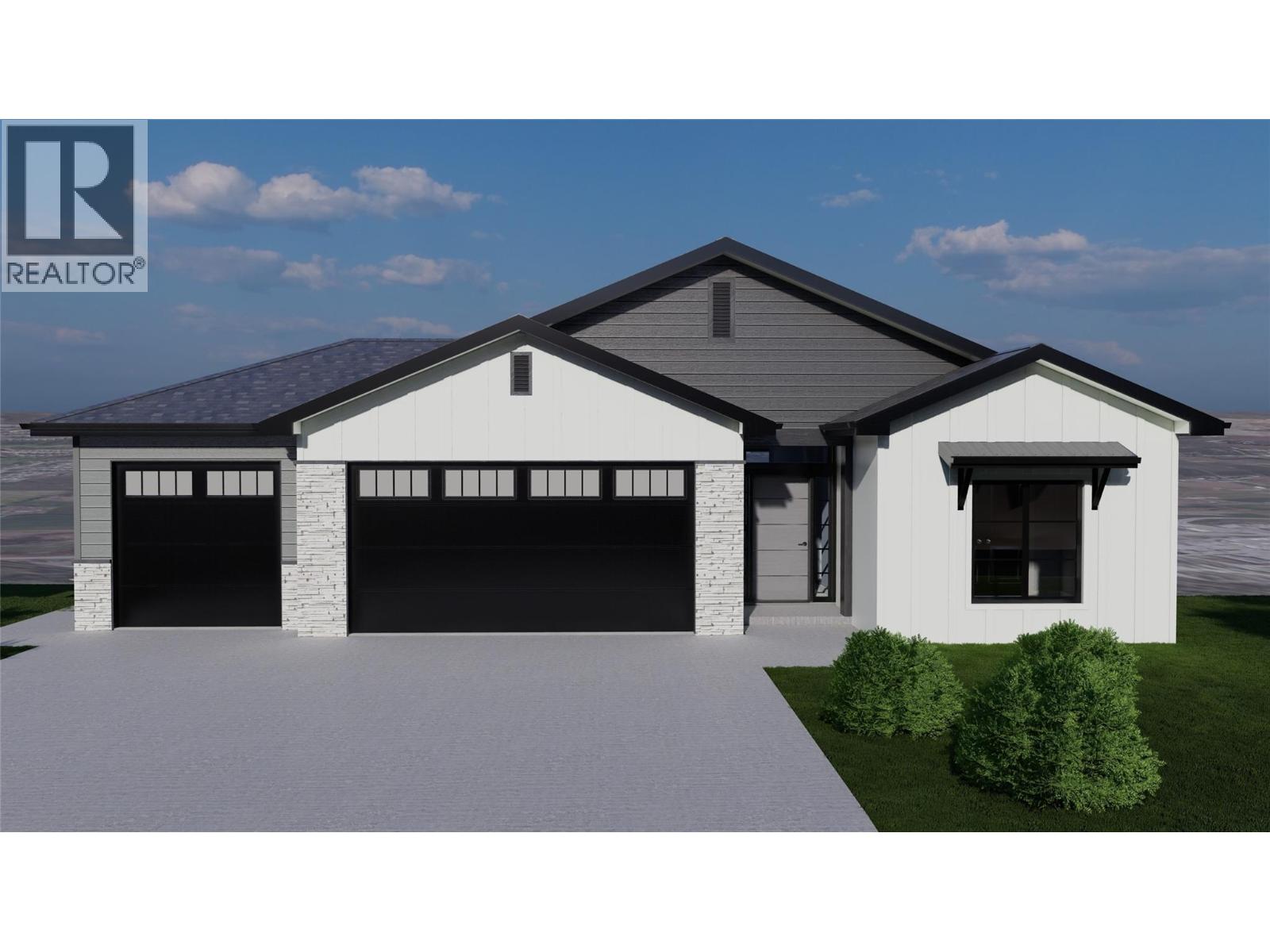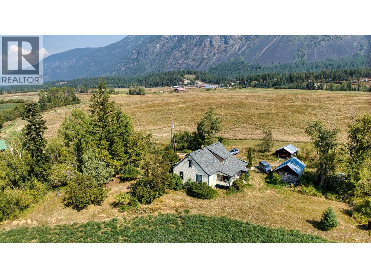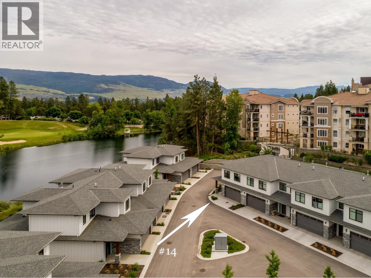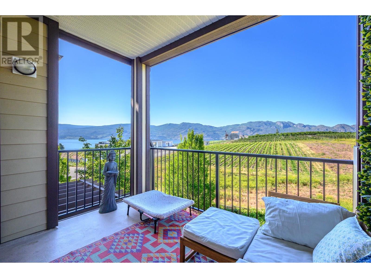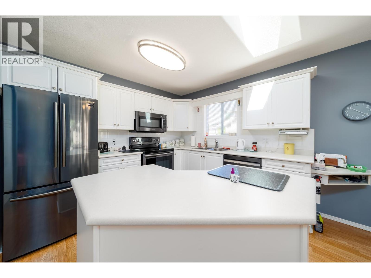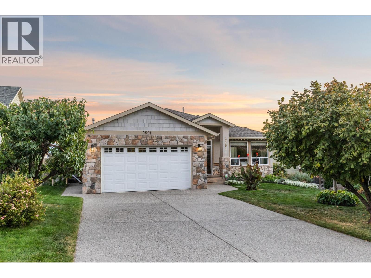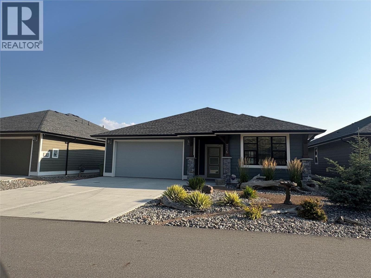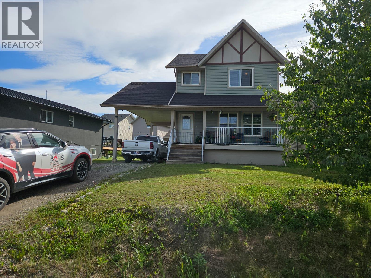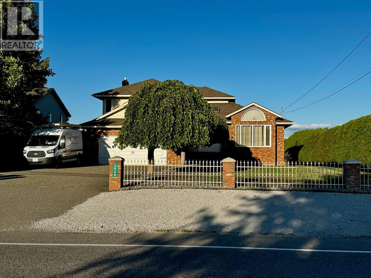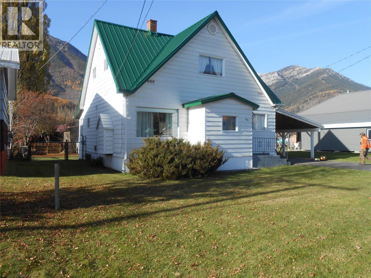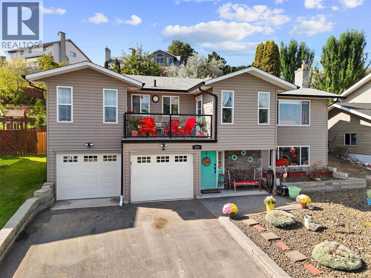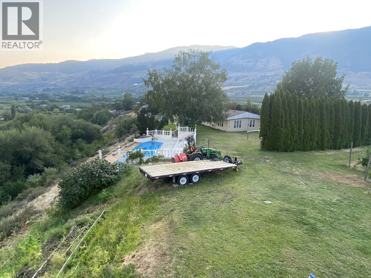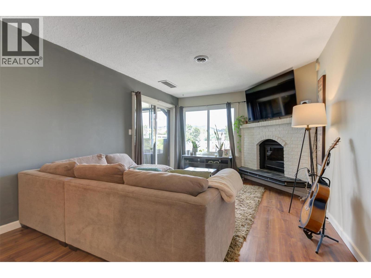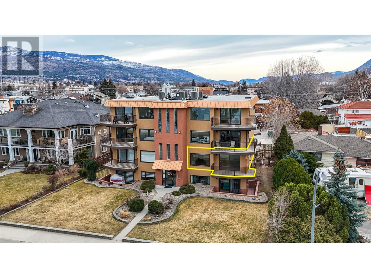43 Piedmont Drive
Fernie, British Columbia
WOW! This impressive custom-built 4-bed, 3-bath home is nestled next to serene forest and community trail system in Montane, walking distance to historic downtown Fernie BC, a short drive to local golf and ski resorts. This remarkable home boasts breathtaking mountain vistas, carefully considered design, high-quality artisan finishes and an extensive array of custom features that fulfill every expectation. Enter through a spacious foyer or the double garage/workshop which leads to a mudroom with custom lockers and gear storage. The main level features two bedrooms, a full bathroom, and a large media/music room with 1 surround sound system + gas fireplace. Upstairs, the open-plan living space beneath vaulted ceilings boasts expansive views of Fernie’s iconic mountains. Spending your days here, whether cozied up beside the gas fireplace or on one of two covered decks, including a private, hot-tub-ready deck. The dream kitchen and dining area are perfect for entertaining, with a huge island, double ovens, dual-zone beverage fridge, wet bar, and more. The primary bedroom offers mountain views, a walk-in closet, and a luxurious en-suite with a Japanese soaker tub, dual sinks, and Spanish porcelain tile. An additional bedroom, a full bathroom, office and laundry complete the home. Enjoy low-maintenance mountain living with fully landscaped grounds, underground irrigation, fire pit, a naturally forested backyard featuring huckleberries and haskaps and trails at your back gate. (id:60329)
RE/MAX Elk Valley Realty
2835 Canyon Crest Drive Unit# 12
West Kelowna, British Columbia
**EDGE VIEW AT TALLUS RIDGE NEW SHOWHOME** The best value new townhomes in West Kelowna! Brand new townhome with Estimated completion, August 2025. This 3-storey home features approx 1608 sqft, 3 bedrooms, 3 bathrooms, yard/patio, and double car tandem garage - and lake views from the 2nd & 3rd floors. 1-2-5-10 year NEW HOME WARRANTY, meets step 3 of BC's Energy Step Code. Quick 5 min drive to West Kelowna's shopping, restaurants and entertainment. Close to top rated schools. Walk to Shannon Lake and the golf course. Plus, plenty of walking and biking trails nearby. $14,400 in Upgrades included such as quartz counters throughout, in-floor heating in ensuite, tile fireplace, under-cabinet lighting in kitchen, and gas bbq hook-up on patio. Take advantage of BC's expanded property tax exemption - an additional $11,998 in savings. First time home buyer? You may be eligible to save approx. $34,995 in GST. Contact sales team for details. Listing photos of a similar home at Edge View. Showhome is located at 2-2835 Canyon Crest Drive. Showings By Appointment. (id:60329)
RE/MAX Kelowna
2628 Rose Hill Road
Kamloops, British Columbia
2788 sq ft home with 30' by 14' attached garage on 20.5 acres in Knutsford. Lovely views from this open floor plan beautifully decorated, gorgeous sun room with vaulted ceilings and decks on either side with BBQ outlet. Kitchen with Jenn-air cooktop, double wall oven with convection oven on top, granite countertops, large island, pantry and kitchen with pullouts. Dining room with vaulted ceiling and fabulous views, 2 bedrooms and 3 piece bathroom up. Rec room , 4 piece bathroom and bedroom downstairs. High efficiency furnace with HRV recovery system, Navien on-demand hot water tank, 200 amp service and wood stove vents into furnace. Property has nicolaNet.com for wifi. Property has farm status. Property is 20 minutes from restaurants, parks, recreation, many services and stores including Costco, Home Depot, Walmart, Aberdeen Mall and Sahali Centre. (id:60329)
RE/MAX Real Estate (Kamloops)
268 Holloway Drive
Kamloops, British Columbia
Don't miss this exceptional opportunity to build your new resort home at Tobiano on the bluff. Commanding views of the golf course & Kamloops Lake. This nearly 7000sqft relatively flat building lot has design guidelines to assist in your house build process. GST still applicable. North & South sun exposure, fully serviced, conveniently close to Bruker marina, Black Iron Restaurant, Green Tee Tobiano Golf Course and miles of back country trails. No build timeframe. Annual Corix/Bluestem stand by fee of $635.00 is applicable until you build. (id:60329)
Royal LePage Westwin Realty
3115 De Montreuil Court Unit# 105
Kelowna, British Columbia
Situated in South Mission, this 2-bedroom, 2-bath condo at The Mews offers 1,096 sq ft of open living space with two private patios. Located close to UBCO South Campus and Pandosy Village, it’s steps from Okanagan Lake, beaches, and waterfront paths, while also being just a short ride to downtown Kelowna’s dining, coffee shops, and boutique shopping. The unit features a brand-new modern kitchen with quartz countertops and stainless-steel appliances, a primary bedroom with a walk-in closet and en-suite, in-unit laundry, secure entry, and bike storage, plus a secured parking stall. Rentals and pets are permitted. Strata fees cover heat, A/C, hot water and gas! Recent updates include brand-new quartz countertops, backsplash, paint, refrigerator, range, microwave, dishwasher, and flooring, very tastefully done and 100% move in ready!! Schedule a private showing by contacting your Realtor today! All information is intended to be accurate at posting time and is subject to change. Please verify details with listing agent. (id:60329)
Coldwell Banker Executives Realty
2500 4th Avenue Se
Salmon Arm, British Columbia
CHARMING CHARACTER HOME WITH BREATHTAKING LAKE & MOUNTAIN VIEWS! Fall in love with this 5-bed + den, 4-bath character home in picturesque Salmon Arm! Situated on 0.19-acres, this inviting home offers panoramic views of Shuswap Lake and surrounding mountains from nearly every level. Prepare to be wowed by the spectacular lake and mountain views framed by an incredible feature wall of windows in the open-concept main living area - where your family can enjoy cooking together in the spacious kitchen, delicious meals in the dining area & relaxing in the living room with cozy gas fireplace - ALL WITH THIS VIEW! The covered deck - direct access from the dining area - is ideal for morning coffee, sunsets or storm watching over the lake - the perfect space to unwind and rest! The spacious primary bedroom with full ensuite and WIC, a second bedroom, and a powder room with convenient laundry complete the main level. Enjoy easy access to the landscaped backyard from the main floor - w/ firepit area and shed. Upstairs offers two generously sized bedrooms, each w/ WIC and a shared full bath - featuring two separate sink/vanity areas - plus a sweet den w/ french doors, ideal for a home office or cozy reading nook. Downstairs, you'll find a welcoming foyer & sitting area, huge rec room for relaxing/entertaining, fifth bedroom, full bathroom, & finished storage. Located close to schools, shopping, churches & recreation - this is a dreamy home to raise a family and enjoy life in the Shuswap! (id:60329)
Real Broker B.c. Ltd
1126 Raven Drive
Kamloops, British Columbia
This spacious family home in Batchelor Heights boasts 5 bedrooms, 3 bathrooms, and a bright open floor plan. The kitchen features shaker style cabinets, plenty of cupboard space, and a 4-piece appliance package. Enjoy city views from the private deck accessible through the formal dining area. The main floor includes a cozy living room with gas fireplace. The master bedroom offers a 3-piece ensuite and walk-in closet, along with 2 additional bedrooms and a full bathroom. The fully finished lower level includes 2 bedrooms, a rec room, and a laundry room inlaw suite (no permits) and excellent craftmanship throughout. Other highlights include central air, a 2-car garage, extra parking, and a fenced backyard astro turf lawn doesnt require mowing or watering and backing on to Grasslands , Provincial Park, Don't miss out on this fantastic opportunity to view this property. Contact the listing agent for a private showing. (id:60329)
Coldwell Banker Executives Realty (Kamloops)
644 Lequime Road Unit# 4
Kelowna, British Columbia
Welcome to 644 Lequime Rd. — great location for young families, professionals and investors. Unit 4 is bright, spacious 3-level townhouse in a family-friendly Kelowna neighbourhood. 4 beds, 4 baths, double garage with extra storage and both front and rear entry for convenience. On the main, enter a spacious foyer, a bedroom/office/space for your home based business, a powder room and a 2-car garage. On the 2nd level, you are greeted by open concept lay out: Living room with fireplace, Dining and kitchen with massive island, quartz countertops, modern cabinetry and lay out leaves enough room to move around — perfect for family meals or entertaining. On the 3rd level is your primary bedroom with en-suite and private balcony, 2 more bedrooms and a shared full bathroom. Additional highlights include: extra storage in the garage for your bikes etc, two Private patios, central ac, central vac, stainless steel premium brand appliances, a reception area on the 3rd level and laundry on the same floor as the 3 bedrooms, split bedroom lay out (for Primary) for more privacy. Steps to parks, church, elementary, secondary, middle school, transit, shopping, dining, 5-min walk to beach, Mission Creek trails, dog parks, and close to H2O Adventure + Fitness Centre. Strong rental and resale appeal; perfect move-in or turnkey investment. Book your showing! (id:60329)
Century 21 Assurance Realty Ltd
3311 Colton Road
Tappen, British Columbia
Incredible opportunity to own 31 acres of private, mostly cleared land in Tappen/Sunnybrae- just 1 minute from the Trans-Canada Highway in the scenic Tappen Valley. Development potential may include RV Lots, with some roadwork already partially completed, plus a 203 lot layout done by the seller's engineers. Enjoy privacy, stunning views, and flexible land use. this property offers a mix of agricultural, residential, and development potential. Serviced with water supply from underground springs and access to natural gas. Ideal for estate living, development, or agricultural ventures. The lower 6 acres are ALR and may be set up for horses. The upper 25+ acres are non-zoned, offering excellent flexibility for development or estate use. Great sun exposure and soil may support vineyard or orchard development. Two decommissioned homes on-site and are currently not in use. Excellent access off new highway, and close proximity to Salmon Arm make this a standout opportunity in the Shuswap region. A must-see for developers, investors, or those seeking rural estate potential. Privacy, and a prime location near Salmon Arm and major routes make this a rare investment opportunity with endless possibilities. (id:60329)
Exp Realty (Sicamous)
2835 Canyon Crest Drive Unit# 13
West Kelowna, British Columbia
The best value new townhomes in West Kelowna! Move-In Now. This 3-storey walkup inside home features approx 1608 sqft, 3 bedrooms, 3 bathrooms, yard/patio, and double car tandem garage & VIEWS (you'll love the lake view from the living room & primary) . The main living floor features 9' ceilings, vinyl flooring, an open concept kitchen with pantry. Upstairs is the spacious primary & ensuite, 2 additional bedrooms, a bathroom and laundry. A. This home has lake views from the 2nd and 3rd floors!! 1-2-5-10 year NEW HOME WARRANTY, meets step 3 of BC's Energy Step Code. Quick 5 min drive to West Kelowna's shopping, restaurants and entertainment. Close to top rated schools. Walk to Shannon Lake and the golf course. Plus, plenty of walking and biking trails nearby. $14,400 in Upgrades included such as quartz counters throughout, in-floor heating in ensuite, tile fireplace, under-cabinet lighting in kitchen, and gas bbq hook-up on patio. Take advantage of BC's expanded property tax exemption - an additional $11,998 in savings. First time buyer? You may be eligible to save the GST - an additional approx. $34,995 in savings. Listing photos of a similar home in community. Showings By Appointment. (id:60329)
RE/MAX Kelowna
1225 Eliza Road
Kamloops, British Columbia
Almost 1/2 acre lot in lovely Barnhartvale close to The Pond Country Market, Happy Valley Foods and Esso and beside the Dallas-Barnhartvale Nature Park with washrooms, trails, wetlands. Great lot in a nice neighbourhood perfect for a bungalow with a walk out basement or a basement entry. Schools and bus stop, near by. Water is out front and purchaser of the lot just needs a permit and a plumber to access. Water is out front of the lot and purchaser just needs a permit and a plumber to hook up water. (id:60329)
RE/MAX Real Estate (Kamloops)
2835 Canyon Crest Drive Unit# 17
West Kelowna, British Columbia
LAKE VIEWS and Move-In Ready. This 3-storey townhome features approx 1608 sqft, 3-bedrooms, 3-bathrooms, yard/patio, double car tandem garage, exceptional views and $14,400 in Upgrades included such as quartz counters throughout, in-floor heating in ensuite, tile fireplace, under-cabinet lighting in kitchen, and gas bbq hook-up on patio. The main living floor features 9' ceilings, vinyl flooring, an open concept kitchen with pantry, premium quartz counters, slide-in gas stove, stainless steel fridge and dishwasher. All 3 bedrooms are located upstairs. Quality new construction with advanced noise canceling Logix ICF blocks built in the party walls for superior insulation, 1-2-5-10 year NEW HOME WARRANTY, and meets step 3 of BC's Energy Step Code. Quick 5-min drive to West Kelowna's shopping, restaurants, and services. Close to top rated schools. Walk to Shannon Lake and the golf course. Plus, plenty of trails nearby. Take advantage of BC's expanded property transfer tax exemption (conditions apply) - an additional approx. $11,998 in savings. First time buyer? Brand new GST Rebate - an additional approx. $34,995 in savings. Listing photos of a similar home at Edge View. Showings By Appointment. (id:60329)
RE/MAX Kelowna
2423 Paramount Drive
West Kelowna, British Columbia
Set against a lush backdrop of mature trees, this beautiful home offers a seamless blend of elegance, comfort, and versatility. Inside, you’ll find rich hardwood flooring on both levels, soaring vaulted ceilings in the main living area, and thoughtful finishes throughout. The kitchen is a true centerpiece—equipped with granite countertops, stainless steel appliances, a built-in wine rack, beverage fridge, and an oversized island perfect for entertaining. The main floor primary suite is a private retreat with a spacious ensuite featuring a rain shower, soaker tub, dual sinks, and heated tile floors. Two more bedrooms and a family room upstairs provide flexible space for families or guests. Downstairs, a high-end 2-bedroom suite offers exceptional versatility for multigenerational living, privacy for extended stays, or rental income. With its own primary bedroom, full kitchen, gas fireplace, and quality finishings, the suite mirrors the comfort and style of the main level. Step outside into what truly sets this property apart—a private backyard oasis. Fully fenced and beautifully landscaped, the outdoor space is irrigated front and back, with a large grassy area, mature trees, raised garden beds, and a generous covered patio both above and below. Tallus Ridge offers a unique blend of community and outdoor activities with walking trails, ATV trails, golf, fishing and a vineyard all nearby. Plus, it resides in the Mar Jok Elementary School Catchment. Come see this home today! (id:60329)
Coldwell Banker Horizon Realty
12432 Victoria Road S
Summerland, British Columbia
Step into this beautifully renewed character home, where timeless charm meets thoughtful upgrades. Perfectly positioned just steps from downtown Summerland and all amenities, this bright and spacious home offers a rare blend of convenience and privacy. Mature trees, lush landscaping, and a secluded courtyard create a serene retreat, while the 0.26-acre lot provides an abundance of outdoor living space. Inside, high ceilings, natural light, and generous room sizes give the home a grand, welcoming feel. Many period details remain, now complemented by modern comforts like engineered hardwood flooring and new windows. The formal living room features a gas fireplace framed by stained glass windows, and the kitchen offers new cabinetry, appliances, and a cozy breakfast nook overlooking the courtyard. The dining and living areas flow together beautifully for relaxed gatherings. The main floor includes an oversized primary bedroom, a spacious den that could be converted back into a bedroom, and a fully renovated waterproofed bathroom with walk-in shower. Upstairs, you’ll find two additional bedrooms & second updated bathroom. Storage is plentiful with a detached garage & storage room off the laundry. The home’s enclosed porch provides a charming and practical entry. Recent upgrades also include fresh landscaping, new garage roof, and an upgraded water line. This is an exceptional opportunity to own a move-in-ready home in one of Summerland’s most walkable and sought after locations. (id:60329)
RE/MAX Orchard Country
315 Oak Road
Kamloops, British Columbia
Duplex with Up & Down Layout – Great Investment or Starter Home! This well-maintained up/down duplex features two bedrooms and a full bathroom on each level, making it ideal for extended family, rental income, or a mortgage helper setup. Each suite offers its own comfortable living space and full amenities. Recent updates include a new furnace and hot water tank, as well as brand-new siding for added curb appeal and efficiency. Outside, you’ll find tons of parking with two separate front driveways—one for each unit—and rear alley access for even more convenience. The large, flat, fully fenced yard is perfect for kids, pets, or entertaining, and the generously sized upper deck offers a great outdoor space to relax and enjoy. Located just steps from the river trail, this home offers both lifestyle and location. Whether you're looking to invest or move in, this is a fantastic opportunity with space, updates, and flexibility. Don't miss out and book your showing today! (id:60329)
Royal LePage Westwin Realty
2737 Casa Loma Road
West Kelowna, British Columbia
Architecturally striking lakeshore residence on the shores of Okanagan Lake. Set on a 0.25-acre (10,890 sq. ft.) lot with 75 feet of pristine frontage, this home is designed to seamlessly integrate indoor and outdoor living. The exterior blends rock, aluminum, steel, and wood, while the interior combines wood, glass, and reclaimed brick for a warm yet contemporary feel. Expansive NanaWall doors open the main living areas to the lakeside patio, extending the kitchen and dining spaces to a flat lawn, BBQ area, sandy beach with fire pit, and private licensed dock. The chef’s kitchen is equipped with top-tier appliances—including a built-in coffee maker—and anchored by a massive island with lake view dining. The upper level is devoted to the primary suite, complete with a private patio and rooftop deck capturing breathtaking sunrises. Four additional bedrooms with ensuites provide comfort for family and guests. The lower level offers a home theatre, wine cellar, recreation room, and a cozy living space with a wood-burning stove. A triple garage and ample uncovered parking add convenience, while mature landscaping creates a park-like setting. Located in the sought-after Casa Loma community, just minutes to Downtown Kelowna and steps from Kalamoir Park trails, this residence perfectly balances luxury design and lakeshore lifestyle. (id:60329)
Sotheby's International Realty Canada
2481 Squilax-Anglemont Road Lot# 38
Lee Creek, British Columbia
Lot 38-2481 Squilax Anglemont Road. As it's aptly named Whisper Mountain, this subdivision sits back off the main road and up the hill, offering a quiet retreat and fantastic surrounding mountain views. This lot is a share purchase. A 1-acre mostly flat building lot which already has some great upgrades installed, including a 1000-gallon septic tank and field system, and 60amp RV service and 30amp plug and water. No timeline to start building. It's an easy ebike ride to the famous Tsutswecw Provincial Park, where the annual salmon run can be viewed. Close to local outdoor activities such as rafting, fishing, sledding, and hiking. Low annual fees for the Whisper Mountain Owners Association include water. Subdivision rules require any residence to have a minimum of 1,000 sq. ft. on the main floor, excluding the garage. No mobile homes or RVs can be utilized as residences on-site. Check out the video. (id:60329)
Fair Realty (Sorrento)
11815 Grant Avenue Unit# 102
Summerland, British Columbia
Introducing this stylish half duplex in the heart of Summerland—a brand new, under-construction strata home offering modern comfort and convenience. Spanning 1,323 sqft across two storeys, this thoughtfully designed residence features a ductless heat pump system for efficient heating and cooling. The main floor boasts an open-concept layout with living, dining, and kitchen areas plus a 2-piece bath—perfect for everyday living and entertaining. Upstairs, you'll find the primary bedroom with a private 3-piece ensuite, two additional bedrooms, a 4-piece bath, and laundry conveniently located on the same floor. With a $225/month strata fee, one parking stall, and pet-friendly bylaws (with restrictions), this property offers low-maintenance living just minutes from downtown Summerland, schools, and parks. No age restrictions make it ideal for a range of buyers—don’t miss out on this exciting opportunity! Property is under construction with estimated completion Winter 2025. Contact the listing agent for details! (id:60329)
Royal LePage Locations West
2693 Golf Course Drive Unit# 1 Lot# 2
Blind Bay, British Columbia
Live worry free in the Heart of Beautiful Blind Bay. Nestled in the breathtaking surroundings of the Shuswap, this immaculate three-story Duplex-style Townhome offers the perfect balance of comfort, style, and natural beauty. With three spacious bedrooms and an inviting, functional layout, this home is ideal for full-time living or a serene getaway. Enjoy main floor living with the primary suite (walk-in closet and full ensuite) conveniently on the first floor. Two more bedrooms upstairs with a versatile office space and full bath. On the Lower level, make yourself at home with a home gym, play room & more office space or family living. Plenty of room for couples who both work from home. Step out onto your beautiful deck and soak in the picturesque views that make Blind Bay one of the Shuswap’s most beloved destinations. Watch the sun dip below the horizon, every moment here feels like a retreat. Located just minutes from the renowned Shuswap Lake Estates Golf Course, this property is a dream for golf enthusiasts - with golf cart parking conveniently located in the double+ garage. Inside, you’ll find thoughtful upgrades throughout, including a new heat pump (2021), newer hot water tank and appliances, new carpet, and a cozy fireplace that adds warmth and charm on cooler evenings. With a metal tile roof and so many updates spanning three well-appointed levels of living space this townhouse offer room to relax, entertain, and enjoy the natural beauty that surrounds you. From lake adventures to quiet evenings at home, it’s all here—waiting for you. (id:60329)
RE/MAX Shuswap Realty
9444 Hodges Road
Vernon, British Columbia
This incredible 0.49-acre lakeview lot has had extensive preparatory work already completed, saving you significant time and money! This opportunity includes permits, professional plans, geotechnical and engineering that put you well ahead in the building process. Architectural drawings by Joss Design Inc. showcase a multi-level residence with over 2,900 sq ft of living space, a 601 sq ft secondary suite, multiple decks, and a two-car garage. Structural engineering plans by Allester Engineering, designed to the 2024 BC Building Code, are complete and permit-ready, with Schedule B assurance included. Preliminary truss and joist layouts are also provided. A fully engineered and approved Type 3 septic system has been designed for a 3-bedroom main home plus a 2-bedroom suite, supported by soil tests. A stormwater management plan with grading, sumps, and rockpits is in place. Water service is installed, with the Regional District connection fee of over $8,000 already paid. Energy efficiency has been prioritized, with an EnerGuide rating of 86 GJ/year, more than 40% better than typical new homes, thanks to triple-glazed windows, an HRV system, and an air-source heat pump. A Wildfire Covenant registered on title provides clear fire-resistant guidelines. Depending on building choices, the lot also offers potential for expansive lake views. This is a rare chance to bypass lengthy planning and move straight into building application with documentation ready and available. (id:60329)
Oakwyn Realty Okanagan
4630a Ponderosa Drive Unit# 102
Peachland, British Columbia
Welcome to Chateaux on the Ridge, Peachland's premier boutique lifestyle community. Nestled just moments away from Pincushion Mountain, enjoy immediate access to hiking trails or a short drive to Hainle Vineyards Estate Winery for an afternoon tasting in the Okanagan sunshine. This 2 bed/2 bath executive townhome offers sweeping views of Lake Okanagan from an expansive covered patio. The open-concept interior seamlessly blends indoor and outdoor living, making al fresco entertaining a breeze! Extensively and tastefully updated, this townhome is perfect for all ages and stages, offering one-level living ideal for empty nesters, first-time home buyers, young families, or those seeking a lock-and-leave vacation property. On-site amenities include a clubhouse with a fitness/rec room, pool table, powder room, library, and a kitchen/lounge for private functions. Pet and rental-friendly (with restrictions), RV/boat parking, and visitor parking are also available. Located moments from Beach Ave, the vibrant heart of Peachland, where you can enjoy boutique shopping, weekly farmer's markets, first-class dining, and cafe culture. Launch your paddleboard or boat into the lake for a day of adventure on the water! Golf enthusiasts will be thrilled with the upcoming award-winning 9-hole Les Furber golf course, set to open as early as late 2025. Experience this quintessential lifestyle property firsthand—book your private showing today! (id:60329)
Stilhavn Real Estate Services
950 Raymer Avenue
Kelowna, British Columbia
Welcome to this beautifully updated family home in the heart of Kelowna South, one of the city’s most walkable and connected neighbourhoods. Just steps from Okanagan College,schools, shopping, recreation, and the beach, this property offers an unbeatable lifestyle in one of Kelowna’s most desirable locations. The home features a spacious and functional layout with three bedrooms and two full baths on the main level, perfectly suited for family living. A bright, open concept living, kitchen, dining area provides an inviting space for gatherings. The primary suite is generously sized with its own updated ensuite and a private sunroom, an ideal spot for morning coffee or evening relaxation. Two additional bedrooms and a fully renovated bathroom complete the main floor. Downstairs, a fully self contained suite offers two bedrooms, full kitchen,bath, laundry, and a large versatile living area, making it a perfect option for extended family, guests, or rental income. The home has been extensively updated to ensure comfort and peace of mind, including a brand new air conditioning unit, a new back deck finished with flex stone decking, new gutters and downspouts, a new roof on the shed, and a full roof inspection on the main home with any deficiencies repaired. Inside, all bathrooms have been fully renovated and new flooring has been installed throughout the entire house, creating a fresh and modern feel. Outside, the fully fenced backyard is low maintenance with plenty of space for kids and dogs to play. Tons of of storage space, with a large shed, and additional storage under the sunroom and deck. Whether you are raising a family or looking for a home with excellent rental potential in a prime location, this Kelowna South gem checks all the boxes. (id:60329)
Real Broker B.c. Ltd
9106 Main Street Street Unit# 7
Osoyoos, British Columbia
Priced BELOW MARKET value! Rare chance to own a WATERFRONT home on Peanut Lake in Osoyoos—enjoy kayaking, fishing, or relaxing on your deck with serene lake & mountain views. This well-maintained 2 bed, 1 bath manufactured home offers a bright open floor plan with water views from nearly every window. Updates include vinyl flooring, newer appliances, furnace, hot water tank, and $3K in electrical upgrades completed Aug 2025. The yard features fruit trees, a greenhouse, 2 sheds & 2 covered decks. Offered furnished or unfurnished—ideal for retirees or snowbirds seeking low-maintenance, lock-and-leave living. Close to town and every amenity, Avalon Mobile Home Park is a quiet 55+ community with low PAD fees; one pet allowed (up to 18""). No rentals. An exceptional opportunity - there is nothing comparable at this price point in the South Okanagan. This one won't last long. Book your viewing today! iGuide measured, buyer to verify if important. (id:60329)
Exp Realty
3 Creek Place Unit# B
Fernie, British Columbia
Welcome to Coal Creek Estates! This 3-bedroom, 3-bathroom townhome is move in ready & waiting for its new owner. This home is perfect for those seeking low maintenance living without sacrificing space or style. As you enter the main floor, you are greeted by a spacious entry way with a separate door leading in from the garage - perfect for parking or additional storage. Step upstairs to the first level to find the living area. This area features large windows allowing for a ton of natural light, a gas fireplace to keep you warm on those colder evenings & patio doors leading onto the private deck -the perfect spot for BBQ's & entertaining. Step up to the next level to find an open concept kitchen & dining area, & a half bathroom. On the upper floor you will find all 3 bedrooms, one being the primary with full ensuite, & an additional full bathroom. Downstairs, on the lower level of the home, you will find an awesome recreational room, the perfect space for a home office, gym, or an additional living space. The possibilities are endless! This home has seen recent updates including new paint throughout, light fixtures, upstairs carpet & the addition of insulated subflooring in the basement which allows for a warmer space all year round. Located in a convenient & desirable location, close to downtown, schools, shops & walking/biking trails, this home won't last long! (id:60329)
Century 21 Mountain Lifestyles Inc.
115 Lake Point Court
Kamloops, British Columbia
Welcome to 115 Lake Point Court, a masterfully crafted rancher perfectly situated on a 32,900+ sq.ft. estate lot in the sought-after community of Tobiano. Designed with an uncompromising attention to detail, this residence showcases soaring 10ft ceilings on the main level, engineered hardwood floors, custom cabinetry with built-in appliances, and quartz countertops throughout. The expansive great room is anchored by a stunning fireplace feature and framed by walls of windows capturing panoramic mountain views, while the chef-inspired kitchen with walk-in pantry blends beauty with function. The private primary suite offers a spa-like retreat with stone soaker tub, walk-in shower, dual vanities, and a custom walk-in closet. A second bedroom, elegant powder room, and a well-appointed mudroom/laundry complete the main floor. The fully finished walk-out basement is designed for entertaining with a large rec room and games room with wet bar, three additional bedrooms, two full bathrooms, and versatile space to be used as a den or extra storage. Step outside to a resort-inspired backyard featuring a 32x16 saltwater pool with automatic cover, pool shed with pump room, covered patio, and a fully fenced, professionally landscaped yard. Just steps from Kamloops Lake and the award-winning Tobiano Golf Course, this exceptional home offers the perfect blend of refined luxury, modern comfort, and the unparalleled lifestyle that Tobiano is known for. (id:60329)
Century 21 Assurance Realty Ltd.
1659 Springhaven Place
Kamloops, British Columbia
Located in mid-Sahali, this home has been well cared for and updated with features designed for lasting comfort. From custom kitchen cabinetry to updated flooring, windows, trim, and paint, it feels like a one-owner property with upgrades already done. Tucked away on a quiet cul-de-sac with no through traffic, the property showcases panoramic views of the mountains, valley, and cityscape—a setting that balances privacy, convenience, and natural beauty. Inside, the main living area features wood-vaulted ceilings and a cozy rock fireplace. The bright kitchen flows into the dining space with access to both front and back outdoor living areas. With 4 bedrooms and 3 bathrooms, there’s plenty of space for families or those who love to host. The walk-out backyard is a private retreat with mature trees, landscaping, and sun-soaked garden beds. The deck is perfect for relaxing or entertaining, while the front deck offers another space for morning coffee or evening sunsets, enhanced by a serene pond. In-ground sprinklers keep the yard lush. The oversized single garage provides ample parking and storage. The lower level includes two bedrooms, a bathroom, large laundry room, and a family room with built-in kitchenette—ideal for extended family or suite potential. With its character, updates, and location, this home is a rare find in one of Kamloops’ most desirable neighbourhoods. Central A/C. Buyer to confirm listing details and measurements if deemed important. (id:60329)
RE/MAX Real Estate (Kamloops)
551 Linden Avenue
Kamloops, British Columbia
Welcome to this charming and versatile 3-bedroom home in desirable North Kamloops, offering R2 zoning and endless potential. The main floor offers 2 spacious bedrooms, a bright 4-piece bathroom, and an open-concept kitchen and living area—ideal for everyday living and entertaining. The lower level includes a 1-bedroom in-law suite with a separate entrance, 3-piece bathroom, and shared laundry—perfect for those looking for a mortgage helper. Enjoy the fully fenced backyard with alley access, a dog run, underground sprinklers, new roof in 2023, and a large sundeck—ideal for unwinding or savoring your morning coffee. Situated on a quiet street, just minutes from shopping, schools, recreation, and transit. Don’t miss out—call today to schedule your private showing! All measurements are approximate and should be verified by the buyer if important! (id:60329)
Royal LePage Westwin Realty
1470 Guisachan Place
Kelowna, British Columbia
Immaculately maintained and thoughtfully updated, this must see mid-century modern stunning rancher offers the perfect blend of style and comfort. The bright, open kitchen is a chef’s dream with abundant cabinetry, stainless steel appliances and a built-in coffee station. Natural light fills every corner, while the inviting living room boasts floor-to-ceiling windows and a cozy modern gas fireplace. The spacious primary retreat features a large 4-piece ensuite with radiant heat flooring, complemented by two additional generous bedrooms and 1.5 baths, on demand hot water and an oversized 513 sq ft garage! Step outside to your private oasis with a beautifully landscaped low maintenance front yard and a rear patio ideal for dining or entertaining. All this in an unbeatable central location—just minutes to shopping, dining, and downtown. (id:60329)
RE/MAX Kelowna
3179 Woodstock Drive Lot# 55
West Kelowna, British Columbia
The perfect family home in beautiful Shannon Lake subdivision. Steps to Shannon Lake Elementary school & within walking distance to Constable Neil Bruce Middle School. This two storey home on a crawl space boasts 5 bedrooms (4 on the upper level), and 3 full bathrooms. Off the foyer the living room is large and bright with big windows overlooking the front gardens. The dining room is generous and views the back gardens. Across the back of the home is an open floor plan with a family room warmed by a handsome gas fireplace and a large kitchen with eating nook. Off the family room through patio doors is a large patio perfect for entertaining. It overlooks a tranquil and very private terraced backyard with a hot tub. It is fully landscaped, irrigated and has low maintenance synlawn and beautiful landscaping. Back inside, the main floor is completed with a full bathroom, main floor bedroom or office and laundry room. Upstairs, has a large primary bedroom, with 3 piece en-suite and a walk in closet, 3 more good sized bedrooms and a 4 piece bathroom complete the upstairs. Close to shopping, golfing, parks and walking trails at the lake. Double garage, A/C, built in vacuum, underground irrigation and RV parking with sani-dump. House has been meticulously kept and shows pride of ownership. Measurements approximate pls verify if important. (id:60329)
Royal LePage Kelowna
749 Carleton Street
Kelowna, British Columbia
Price includes GST! Completion financing is available for this home; inquire within for more details! This home is at foundation stage, allowing for you to pick your finishings and colour palette, and can be completed within 6-8 months for you to move into! With bigger lots, better views and a first class builder, come visit the show home at University Heights to learn more about how Ovation Homes is able to guide you from start to finish with building your dream Okanagan home! Do you want to wake up to stunning morning sunrises overlooking the fields and mountains? How about being in an area that is minutes from a top ranking private school in Kelowna, UBCO, and 5 amazing Golf Courses? University Heights is located approximately 20 minutes away from downtown Kelowna, 20 minutes from the heart of the Lower Mission and 16 minutes or less from Lake Country, positioning you close to work, but removed from the hustle and bustle so you can enjoy the peace and quiet you deserve. The “Bristol” features elegant styling sprawling over 3100 sqft of living space. With 3 bedrooms on the main level, a triple car garage for all your parking needs, and a mortgage helper legal suite, this home works for young families and empty nesters alike. (id:60329)
Chamberlain Property Group
4333 12th Street
Lister, British Columbia
Welcome to 4333 12th Street, Lister, BC — a rare 220-acre farmstead in the fertile Creston Valley. This expansive property is truly one of a kind, highlighted by two natural creeks that converge and wind through the center, creating a breathtaking focal point surrounded by stands of Cedar ,& Douglas fur trees. Located within the Agricultural Land Reserve , the land is exceptionally well-suited for a wide range of agricultural pursuits. Fertile soils, water licences for both irrigation and domestic use, and a balance of open fields and treed areas make it ideal for crops, orchards, vineyards, or livestock. Currently, portions of the property are in production with alfalfa and organic wheat. Adding to its history and charm is a 1935 farmhouse featuring 5 bedrooms and 1 bathroom across two levels. While the home is ready for updates, it retains timeless rural character and offers excellent potential for restoration or redevelopment into a signature country estate. Additional highlights include a utility right-of-way, excellent access, and a peaceful Lister setting just minutes from Creston’s shops, schools, and services. Properties of this size, beauty, and quality are seldom available in the Creston Valley. Whether your vision is farming, investing, or creating a private homestead, this historic 220-acre property with its twin creeks is ready to inspire. Be sure to view the aerial photos to fully appreciate its scale and natural beauty. (id:60329)
2 Percent Realty Kootenay Inc.
1979 Country Club Drive Unit# 14
Kelowna, British Columbia
Perched above its private double garage, which includes an EV charger, this single-level home at Quail Landing features 2 bedrooms, 2 bathrooms of bright, wide-open living space. Nine-foot ceilings, wide-plank laminate flooring, & a stone-clad gas fireplace anchor the great room, while expansive windows pour in Okanagan light. The kitchen is made for gathering—topped in quartz, the kitchen island includes storage on both sides & is surrounded by a full suite of KitchenAid appliances, including a 5-burner gas stove, counter-depth French-door fridge, & whisper-quiet dishwasher. Timeless shaker cabinetry is complemented by under-cabinet lighting & upgraded matte black hardware for a modern touch. Slide open the patio doors to your covered terrace with natural gas BBQ hookup—perfect for warm evenings that stretch into sunset. The primary bedroom offers a peaceful retreat with a walk-in closet & spa ensuite featuring heated tile floors, a frameless glass shower, under-cab lighting, & upgraded matte black plumbing fixtures &accessories. A second bedroom$$ upgraded by California closets & a full bath. Full laundry, smart thermostats, energy-efficient LED lighting, & Step 3 BC Energy Code construction bring ease to everyday living. Tucked into a quiet community with a private firepit & forest-side trails, yet just minutes from YLW airport, UBC Okanagan, & the growing University District, this is a home where connection, comfort, & nature meet. (id:60329)
RE/MAX Kelowna
3842 Old Okanagan Highway Unit# 4212
West Kelowna, British Columbia
This beautifully appointed two-bedroom plus den residence offers the perfect blend of privacy, comfort, and stunning scenery. With sweeping views of the mountains, vineyards, and Okanagan Lake, every day feels a little more special here. The open-concept layout is both functional and elegant. 9' ceilings and oversized windows create a bright, airy space. Modern flooring and a well-designed kitchen featuring granite countertops and stainless steel appliances make daily living easy and enjoyable. The den adds flexibility whether you need a home office, guest room, or a quiet corner to unwind. Two generously sized bedrooms and two full bathrooms provide comfort and convenience with a layout that suits a variety of lifestyles. Resort-style amenities complete the experience. Spend summer afternoons by the outdoor pool, relax in the hot tub, or enjoy the clubhouse, guest suite, and workshop. Strata fees include heat, air conditioning, and water for stress-free living. The location is ideal, just a short walk to the Johnson Bentley Aquatic Centre, grocery stores, pharmacies, cafés, and some of West Kelowna’s best wineries and cideries. Okanagan Lake is minutes away for a swim, paddle, or sunset stroll. Pet and rental friendly with room for one dog or cat up to 18 inches at the shoulder, this is a community that truly welcomes you home. Opportunities like this are rare. If you’ve been searching for comfort, convenience, and views that never get old, you’ve just found it. (id:60329)
Real Broker B.c. Ltd
2250 Louie Drive Unit# 139
Westbank, British Columbia
OPEN HOUSE SATURDAY September 13, 1-3 PM. PRICED $24,500 BELOW ASSESSED VALUE! Well priced for sq footage. Gated 19+ community in the heart of West Kelowna. Pre paid 99 yr lease in place until September of 2092, NO Property Transfer Tax. This spacious 1,626 sq ft home offers the ease of one-level living with 2 bedrooms plus a den—ideal for a home office, craft room, or quiet retreat. Inside, you’ll find a bright, well-cared-for home with skylights, easy-care flooring, and newer appliances throughout. The kitchen features a cozy breakfast nook, pantry, and all major appliances updated in the past 5 years. The primary bedroom is carpeted, includes a ceiling fan, spacious walk-in closet, and 3pc ensuite with a luxurious 6-ft tub/shower. The second bedroom is equipped with a built-in queen-sized Murphy bed—perfect for guests or flexible use. Pride of ownership shows with key updates: furnace (2018), A/C and hot water tank (2020), and poly B piping replaced in 2020. This home has been lovingly maintained by the original owner and is now on the market for the first time. Enjoy your private covered patio and low-maintenance yard, ideal for morning coffee or evening unwinding. The double garage adds secure parking and storage, with room for two more vehicles in the drive. Flat terrain and a walkable location close to Superstore, Walmart, shops, dining, and transit. Residents enjoy a vibrant clubhouse with a kitchen, pool table, dartboard, BBQ area, and social events. Pets allowed (2 under 10 kg). RV parking available. (id:60329)
RE/MAX Kelowna
2871 Copper Ridge Drive
West Kelowna, British Columbia
Be the first to live in this brand-new home located in the peaceful Smith Creek neighbourhood of West Kelowna. This thoughtfully designed 4-bedroom, 3-bathroom home offers flexible living space, elevated views of Okanagan Lake and the valley, and modern comfort in a scenic setting. The main level features an open-concept layout with high ceilings, large windows, and quality finishes throughout. The kitchen includes a spacious island, contemporary appliances, and a windowed pantry that functions like a butler’s pantry, providing both natural light and extra prep space. A full bedroom and bathroom on the main floor create flexible options for guests, extended family, or a home office. The mudroom off the garage adds everyday functionality. Upstairs, the primary suite includes a walk-in closet and private en suite bathroom. Two additional bedrooms share a Jack and Jill-style bathroom, and a versatile bonus room offers space for a media area, workspace, or playroom. This home is well suited for families, couples, or anyone seeking new construction without the wait. Price is plus GST. (id:60329)
Exp Realty (Kelowna)
2591 Lake Breeze Court
Lake Country, British Columbia
Beautiful 3,700+ square foot 4 bedroom, 3-bathroom lake-view residence at ""The Lakes"" in Lake Country! Upon entering the home, you are greeted with vaulted ceilings with plenty of natural light. Quality seen throughout with major upgrades like solar panels (almost eliminates electric costs), radon mitigation system, insulation upgrades, and substantial retaining walls to create one of the largest yards on the street! The layout is perfect for a family, with three bedrooms on the main floor. The master bedroom includes a walk-in closet, full private ensuite bathroom, and great views. The 2 other bedrooms are serviced by a full bathroom. The living room contains a gas fireplace and opens to the dining room. Meanwhile, the kitchen has a large family room (also with a gas fireplace!) and breakfast nook that opens to the covered balcony with full retractable sun screens. Laundry is also on the main, and the double-car garage contains epoxy flooring with a gas-heater. Downstairs, there is a large recreation room, an oversized storage room (wine room), and an additional bedroom and full bathroom. This would be easy to suite, with a large unfinished room and easy access to plumbing, separate entrance, etc. Off the back entry is a large covered patio space. The yard has been extended substantially to allow for a beautiful private garden, and the front yard contains mature landscaping to create a natural privacy screen. The home is move-in ready, with care of ownership seen throughout! (id:60329)
Sotheby's International Realty Canada
641 Shuswap Road E Unit# 216
Kamloops, British Columbia
Effortless Living in a Beautiful Level-Entry Rancher Near Sun Rivers. The community of Sienna Ridge welcomes you to easy living in this well-appointed home, located in a gated, pet-friendly, adult-oriented community minutes from downtown Kamloops. Enjoy convenient access to Big Horn Golf, Mason's, Sun Rivers Commons, shopping, pharmacy, and more. This main-floor features 1,550 sq.ft of living space with equivalent space downstairs. An open-concept layout with 11-ft ceilings in the living room and 9-ft ceilings throughout the rest of the home create a bright and inviting atmosphere. Expansive windows fill the home with natural light. The main floor includes two bedrooms, a stylish kitchen with quartz countertops, a large island, and a walk-in pantry, as well as a full bathroom adjoining the second bedroom and main floor laundry room. The spacious primary suite w/ensuite and walk-in closet add to the appeal of this home. Step outside to a fully fenced backyard and covered deck, perfect for relaxing & entertaining. The finished basement offers versatility with a third bedroom, full bathroom, large flex space ideal for a media room, home gym, or office, plus extra storage. Low monthly HOA fee of $212.68. All measurements approx. Quick possession available. Call or text for more information and to book your showing today! (id:60329)
Royal LePage Westwin Realty
1470 Nelson Place
Kelowna, British Columbia
Charming 2-Bedroom + Den Rancher in Prime Central Kelowna Location! Nestled in the heart of Kelowna near Guisachan Village, this beautifully maintained rancher offers the perfect blend of comfort, convenience, and lifestyle. Featuring 2 spacious bedrooms plus a versatile den, this home boasts an open-concept layout with hardwood floors and bright living spaces. The fully fenced backyard is a private oasis with mature landscaping—ideal for relaxing or entertaining. Located just steps to Starbucks, local boutiques, and walking distance to the hospital. This property is perfect for retirees or young families seeking low-maintenance living in a vibrant, walkable community. Don’t miss this rare opportunity! Measurements are taken from Matterport (id:60329)
Macdonald Realty
5214 41 Street Ne
Chetwynd, British Columbia
Discover your next home in Chetwynd: a quality-built, move-in ready two-story offering 3 bedrooms, 2½ baths and a full basement—yet plenty of scope to personalize. Step onto the covered front deck and enter an open main level where living, dining and kitchen flow seamlessly. A cozy fireplace anchors the living area, while the kitchen boasts a generous island, deep pot/pan drawers, a walk-in pantry and appliances are included. Upstairs, the primary suite features its own ensuite bath. Two more well-sized bedrooms and convenient second-floor laundry complete this level. Below, the full unfinished basement awaits your creative touch—ideal for a home gym, media room or extra storage. Outside, an easy-care yard and attached carport let you spend more time enjoying your home and less time maintaining it. Located in a friendly neighborhood, close to all amenities and trails, this property offers affordability with room to grow. Ready for a new family to enjoy and love it, it’s the perfect canvas for your personal style. Call today to schedule your private tour! (id:60329)
Royal LePage Aspire - Dc
2529 Thacker Drive
West Kelowna, British Columbia
CUSTOM 4 BEDROOM 3 BATH 2 Story Home with Split level design on a BEAUTIFUL .29 ACRE FLAT POOL Sized yard on Thacker in Lakeview Heights! Brick pillars and Wrought iron fencing offer real ""Street Appeal""! Large paved driveway with tons of parking. Solid Brick front exterior. Walk in the door and you are welcomed in with a grand entry with high 16' ceilings and open staircase. Living room-dining room features vaulted ceilings and plush carpets. Raised OAK eat-in Kitchen with oodles of cabinets and Eating area overlooking the family sized back yard and deck. Eating area overlooks a huge Family room with Gas fireplace, Oak panelled wainscoting, easy care laminate floors and a glass sliding doors to a massive entertainment sized deck and fenced yard. Mudroom laundry room with 2 piece bath off double garage. Family friendly 3 big bedrooms up with corner windows. Massive King sized Primary bedroom features impressive 10' ceilings, rock star sized walk in closet and a large luxurious 4 piece bathroom with jetted tub and separate shower. Beautifully modernized main 4 piece bathroom with underlit cabinets, new vanity, and skylite. 4th bedroom and family room down. Tons of storage in easy access 6' half basement. Upgrades include: Full house water filtration system, Reverse osmosis w/ 2taps RV parking w/30 amp power, updated water connection and sewer, Power in shed, Poly b, upgraded to Pex, 2018 Furnace hot water tank & Central Air, and more! (id:60329)
Royal LePage Kelowna
1041 8th Avenue
Fernie, British Columbia
Step into this charming and practical 1908 home with vintage charm. This well maintained and cherished Fernie property has been cared for by the same owner for over 65 years. A welcoming 4 bed, 2 full bath, two story, full size lot, Annex gem, large open back yard with incredible views of the mountains. New furnace, new hot water tank, upgraded wiring, a newer metal roof, paved driveway. You just can’t go wrong with this home and location. (id:60329)
RE/MAX Elk Valley Realty
833 Fleming Drive
Kamloops, British Columbia
Welcome to 833 Fleming Drive! This well-cared-for home offers a wonderful blend of comfort, style, and thoughtful updates over the years. Situated in a desirable neighbourhood, this property is move-in ready with many major upgrades already taken care of. The heart of the home is the kitchen, updated with cabinets in 2006 and featuring modern appliances including a convection wall oven (2023), induction cooktop (2025), fridge (2023), and dishwasher (2025). A convenient walk-in pantry adds extra storage and function, making meal prep a breeze. The main bathroom has been refreshed with new fixtures in 2022, adding a clean and contemporary touch. Flooring has been updated with laminate in 2014 and beautiful new vinyl plank in 2025, creating a seamless flow throughout the home. The spacious primary bedroom is complete with its own walk-in closet, offering plenty of room for organization. Comfort is ensured year-round with central air (2009) and a new furnace (2023). The hot water tank (2017) also provides peace of mind for years to come. Step outside to enjoy the composite deck, installed in 2021, perfect for relaxing or entertaining. The exterior has also seen major updates, including windows, vinyl siding, and roof in 2006. Additional features include an upright freezer (2007), dryer (2012), and washing machine (2024), all contributing to the practicality of this home. With an incredible list of updates and a welcoming feel, 833 Fleming Drive is the perfect place to call home! (id:60329)
Royal LePage Westwin Realty
5403 Snowbrush Street
Oliver, British Columbia
Click brochure link for more details** This picture perfect 7.6 acre property has it all. Set on a hill in the center of the Okanagon Valley in a low frost area, This property is surrounded by astonishing views of the valley and has all-day sun for entertaining and vineyard growth. A spacious 6-bedorom ranch-style home leads out to a 42’ x 12’ infinity pool, hot tub and a large picturesque patio, all having had recent infrastructure upgrades such as stucco and hardy board siding, all are very well-maintained. The established turnkey vineyard has about 4.5 acres of Merlot and Malbec, including award-winning grapes, perfect for those wanting to start a winery with room for more plantings. The detached garage/shop with carport is heated, insulated with power, and has a great canning kitchen and 3-piece bathroom on a separate septic field Behind the garage there is additional RV parking with 2 hook-ups for 30 amp RV power and sani-dump hookup. A lovely paved driveway accesses the property, which is a 3 minute drive to Oliver. The completely private manicured yard with underground sprinklers flatters this oasis. (id:60329)
Honestdoor Brokerage Inc.
1665 Ufton Court Unit# #333
Kelowna, British Columbia
This renovated top floor condo is a true retreat, perfectly positioned on the quiet side of a solid concrete building that offers exceptional soundproofing between units! With 2 bedrooms and 2 bathrooms, it delivers both comfort and functionality. Step inside to a spacious, freshly painted living area with an open concept dining and living space, complete with a cozy electric fireplace. The kitchen features updated shaker style cabinetry, modern appliances, generous counter space, and even a dedicated coffee station. The primary bedroom easily accommodates a king sized bed, with walk through closets leading to a large ensuite. A second well sized bedroom is tucked beside the main 5 piece bathroom. Other highlights include upgraded laminate flooring, in suite laundry, ample storage, and secure underground parking. Enjoy the fully enclosed sunroom year round, or open it up to create fresh, airy outdoor space. A new patio door adds a modern touch and easy access. Low strata fees and a low maintenance lifestyle make this home even more attractive. Located just minutes from Parkinson Rec Centre, shopping, transit, and more! It’s the perfect blend of peace, convenience, and value. (id:60329)
Macdonald Realty
519 Robson Street
Nelson, British Columbia
Nestled on a generous double lot in Nelson's Uphill neighbourhood, this exceptional property offers a unique blend of spacious family living and rental income. The charming 1560 sq ft original house features hardwood flooring on the main level, lending a timeless elegance to the living spaces. A well-designed kitchen and two comfortable bedrooms on the main floor create a warm and inviting atmosphere, while the finished basement, renovated in 2017, provides a versatile space perfect for a larger family with two additional bedrooms and full bathroom. There is also the possibility of creating a suite on this lower level - with outdoor access and an interior staircase designed to easily be removed to create a separate living space. The true highlight of this property is the stunning, architecturally designed two bedroom, one bathroom laneway house, was completed in 2022. This beautiful, modern Step Code 3 home spans 1000 sq ft and boasts a vaulted ceilings and a clever split-level layout that maximizes every inch of the interior, creating an incredibly open and airy feel. Its contemporary design and laneway entrance make it an ideal mortgage helper, in-law suite, or studio space. Located just a block from Trafalgar Middle School, Uphill Market and walking distance to Baker Street shopping and restaurants, this home is perfectly situated for a convenient and family-friendly lifestyle. This property represents a rare opportunity to own a dual-residence haven in a prime location. (id:60329)
Bennett Family Real Estate
2166 Aberdeen Street
Kelowna, British Columbia
This expansive 9-bedroom, 3-bathroom property with a single garage and alleyway access offers incredible potential for development. Zoned MF4, this site is primed for multi-family development. And with a land assembly, up to 6 stories can be built. While the house itself is in poor condition and a tear down, an estimated renovation quote of $177,000 is available should you choose to restore the property. A detailed proposal can be shared upon request. Alternatively, the property could serve as a boarding home in its current state, if renovated. The seller has already prepared development plans for a triplex, featuring a duplex with rear access and a charming detached home at the front. Once built, the three units could be sold separately. Located in a highly sought-after and rapidly developing area, this property is just 450 meters from KGH. For even greater potential, consider combining with neighboring properties to pursue up to a 6-story development approval. Demolition costs are approximately $25,000 (with a quote available), and there is NO ASBESTOS on the premises. A pre-demolition inspection report is available to verify this. This is a prime location and lot, offering a wealth of opportunities for the savvy investor or developer. The appraisal of this property is $1.35 Million and a copy is attached in supplement. Pictures are of the completed product once constructed as well as some current pictures. (id:60329)
Royal LePage Kelowna
3616 Big Horn Curl
Ashcroft, British Columbia
This unique property in Spences Bridge could be a homesteader's dream or a gardener's delight. The lot is large and the house has been recently renovated. There are 6 finished outbuildings, 3 of which can serve as guest cabins. There are also three outdoor deck spaces and a professional greenhouse. You could easily have a home based business . There are over 24 mature orchard trees including cherry, pears, plums, crabapples, peaches, hazelnuts and walnuts. Also shrubs and vines including blackcurrants, redcurrants, raspberries, grapes, kiwis and gooseberries. There are large raised garden beds, and many flowers and herbs. The small farm is walk-in ready, is completely fenced and includes the irrigation system. The present has made many new updates which include a split heat pump, new fridge, washer and dryer, indoor and outdoor plumbing repairs, installing 3 windows in the outbuildings, and new front room flooring. She is willing to include a lot of the furniture and tools, so that the home is move-in ready. The previous home inspection report can be included, with all the recommended work having been done. This is a true Gem in beautiful Spences Bridge. Call today to book a private showing. (id:60329)
RE/MAX Real Estate (Kamloops)
578 Lakeshore Drive Unit# 202
Penticton, British Columbia
This gorgeous 1,307 sq. ft. condo has been completely renovated and sits in a quiet, exclusive complex of just nine units, offering both privacy and a sense of community. Just 50 steps from Okanagan Lake, this fantastic location provides breathtaking water and mountain views right from your home. Inside, no detail has been overlooked in this complete transformation. This two-bedroom, two full bathroom home features a brand-new kitchen with quartz countertops, luxury vinyl plank flooring, fresh baseboards, and modern LED lighting. The cozy living area is anchored by a sleek new gas fireplace, while two private decks offer the perfect spots to soak in the stunning lake views. The spacious ensuite is a spa-like retreat, showcasing a large beautifully tiled walk-in shower. With ample parking and quick possession available, this home is ready for you to move in and start enjoying the ultimate beachfront Okanagan lifestyle. This is a must-see to truly appreciate the meticulous updates and prime location. Don’t miss your chance to own this piece of paradise! (id:60329)
Royal LePage Locations West
