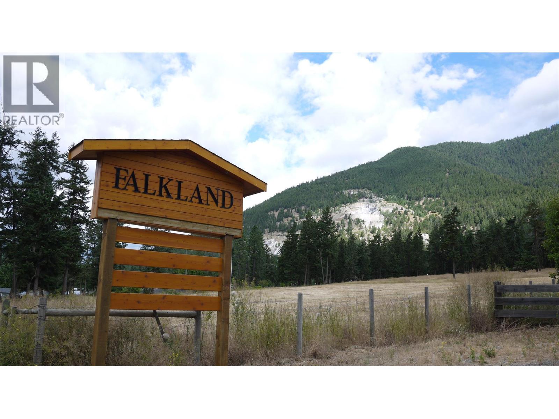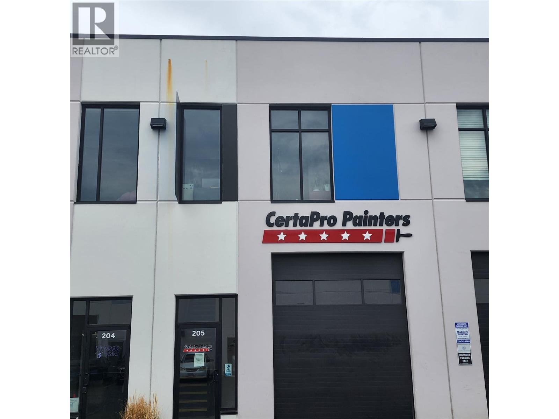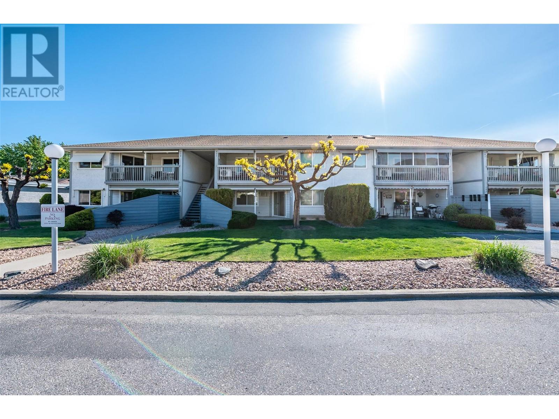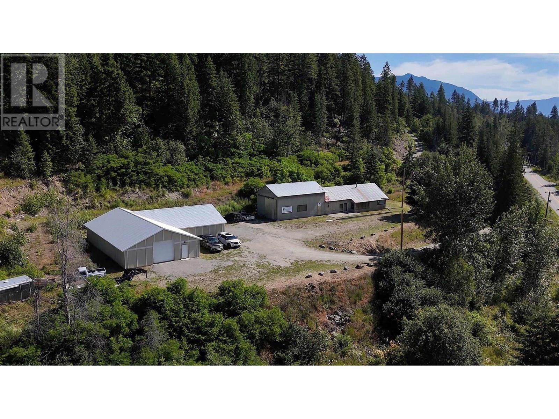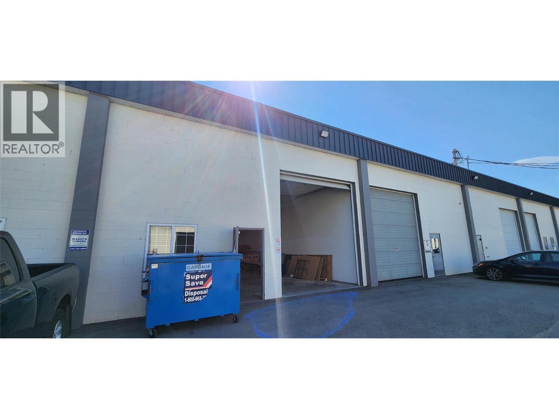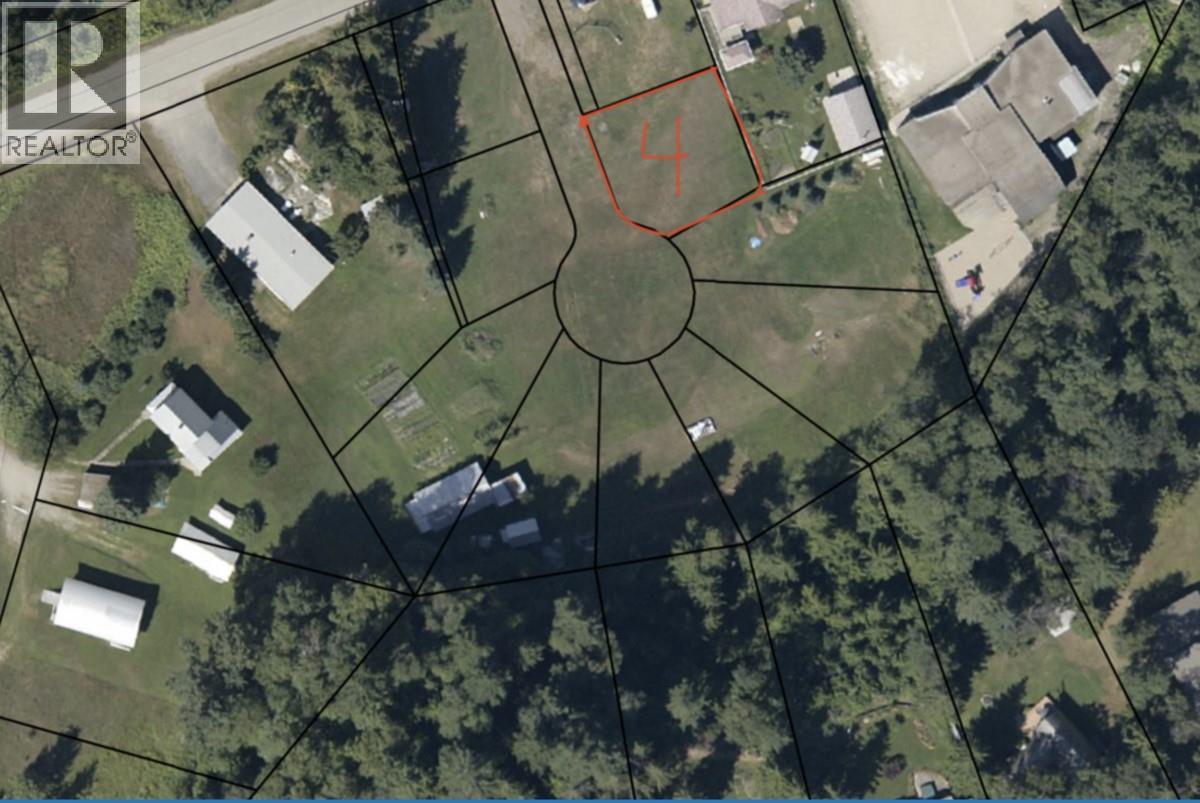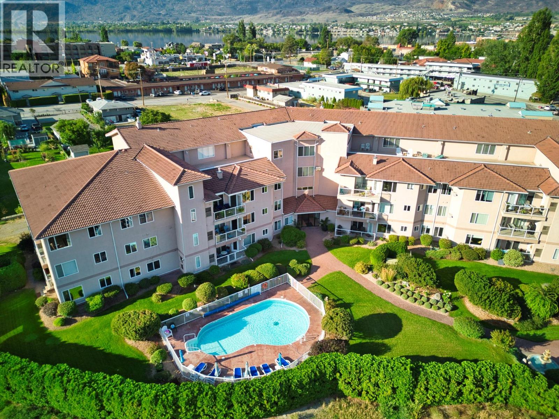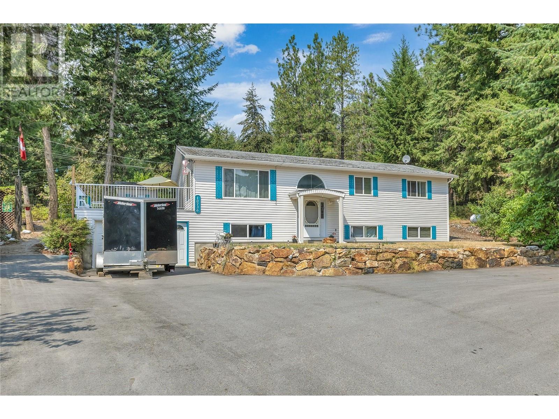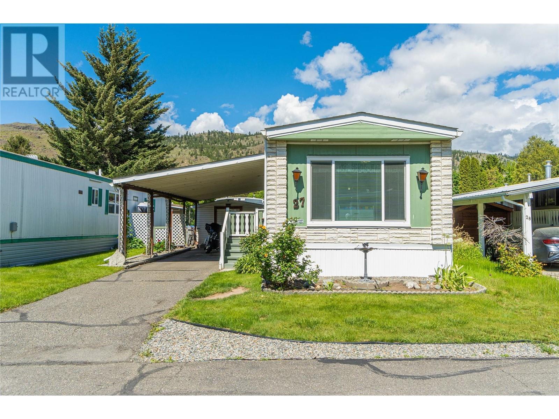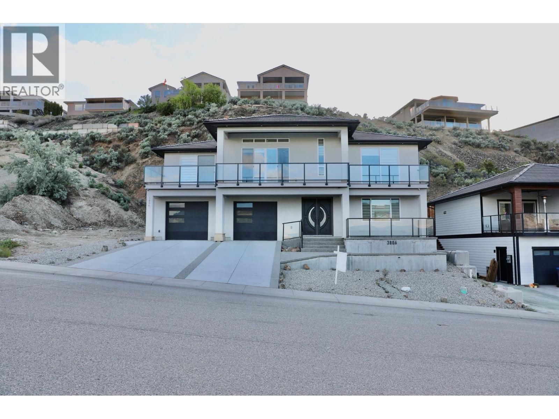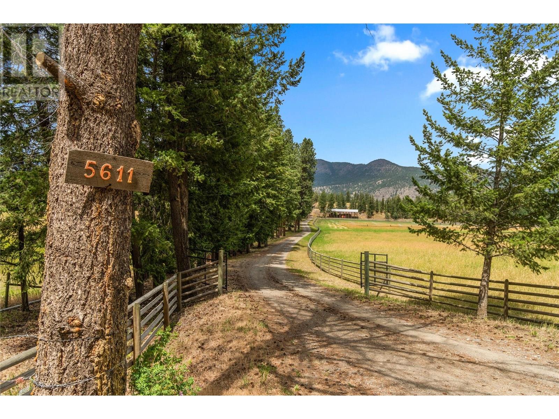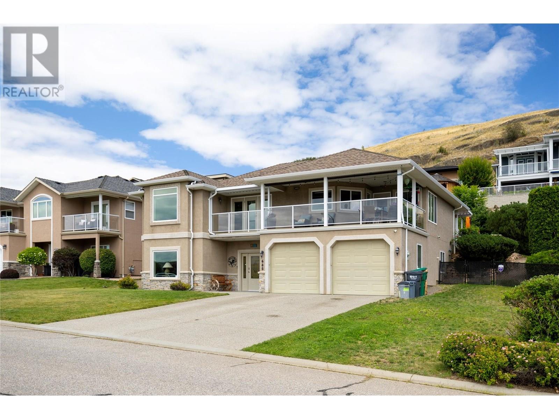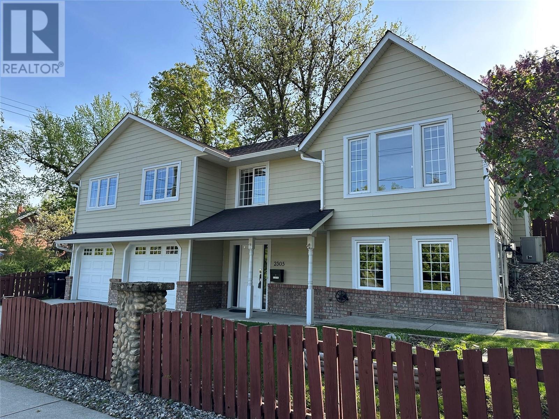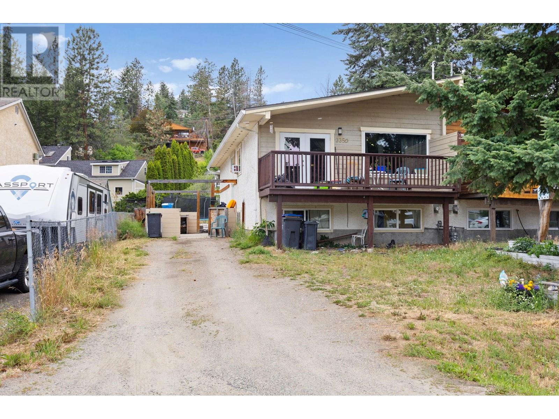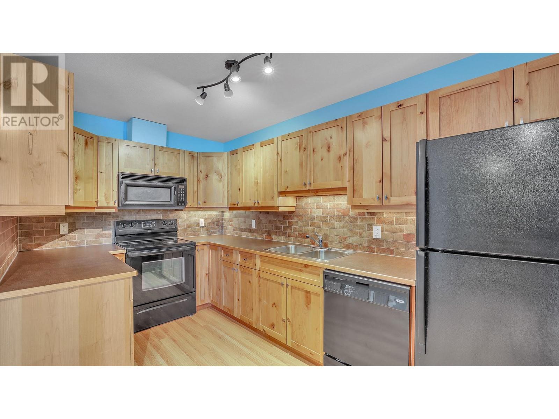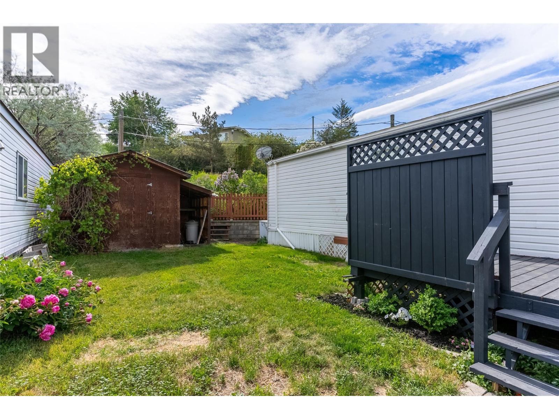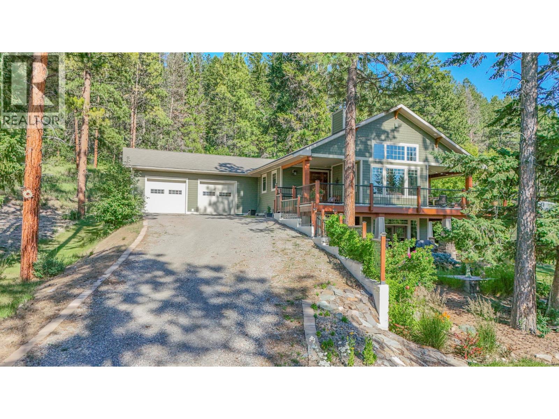222 Temple Street Unit# 3
Sicamous, British Columbia
Welcome to Unit 3 at MaraVista— This layout features the largest outdoor deck in the complex, measuring 13’ x 6’, perfect for entertaining & relaxing. Inside this unit is the only floorplan offering a chef-style kitchen with three-sided counter space, a walk-in pantry, quartz countertops, white cabinetry, & matte black hardware—ideal for those who love to cook and host. The open-concept main floor has enhancements like an electric fireplace & powder room, Upstairs, you’ll find three full-size bedrooms, including a primary suite with a generous walk-in closet & private ensuite. A second full bathroom & laundry are also located on the upper level for convenience. Interior finishes include 9’ ceilings, neutral vinyl plank flooring, enhanced soundproofing, & soft white walls and trim that suit a variety of décor styles. The oversized garage is located on the lower entry level, measuring approximately 642 sq.ft. with an 8’ overhead door—39’ deep by 15’ wide (exterior)— excellent space for boat storage, a home gym, or recreational gear. Built with Hardie Plank siding, energy-efficient windows, and high-efficiency mini-split heating and cooling, MaraVista blends comfort with efficiency. Located at 222 Temple Street, just a short walk to downtown Sicamous, the beach, schools, & local amenities. Pet-friendly (with size restrictions) & limited to long-term rentals only. A $5,000 appliance credit is available for the first four units sold. Estimated occupancy is January 2026. (id:60329)
Exp Realty (Sicamous)
Lot A Tuktakamin Road
Falkland, British Columbia
Welcome to Falkland! This prime building lot is ready for your home building dreams to come true. With beautiful mountain and valley views it's perfect for the young family wanting to get out of the city, or a bit more room to stretch their legs! Only steps from Falkland Elementary, hiking paths, playgrounds and amenities. Located near the end of a quiet road this lot is calling for those wanting that small town feel. (id:60329)
3 Percent Realty Inc.
1625 Dilworth Drive Unit# 205
Kelowna, British Columbia
I2 Industrial Zoned property, located right in the heart of Kelowna, a modern strata title unit, with three parking spaces. Exterior glazing on 2 levels, and a modern high-quality office space, three separate offices with commercial glazing, storage space, waiting area and mini kitchen all located on the mezzanine. Heating and cooling is separate from warehouse space. Constructed using tilt-up concrete, this is built to last. 10' X 12' bay door + man door on the front. Grade level includes a 2-piece handicap accessible washroom, a boardroom (with storage on top) IntraUrban Enterprise has been architecturally designed from the ground up for the needs of modern business. Unit 205 offers an exceptional opportunity to own functional warehouse/office space within Kelowna’s central core. Unit 205 offers 1,464 SF on the main level, and 581 SF on the concrete-enclosed mezzanine, collectively offering a total floor area of 2,045 SF. Featuring 24' clear ceiling height, grade load overhead door, (id:60329)
Faithwilson Christies International Real Estate
1449 Ord Road
Kamloops, British Columbia
Unique opportunity to own a spacious home with suite, pull through garage and detached garage/workshop, this home has endless potential. There is plenty of parking with two separate driveways, a one car attached garage and the detached shop is set up with a pit for oil changes with a workshop in the back. The expansive .23 acre lot has a large backyard garden and plenty of trees for privacy in the front yard. Overall, the home is over 3300 sqft and boasts 5 bedrooms and 2 bathrooms, the two bedroom suite can be set up to be fully separate or perfect in-law suite for a shared family. There is also a huge cellar in the basement for all of your fruits, veggies and wine! The roof is a lifetime aluminum product, the furnace was replaced in 2013, and a brand new hot water tank was just installed. Come and see the potential today! (id:60329)
RE/MAX Real Estate (Kamloops)
7863 Boulter Road
Vernon, British Columbia
Just a short drive from vibrant Vernon, this ideally located property offers seclusion and accessibility. Picture residing in this custom-built home, with golf courses, stunning lakes, skiing, hiking trails, and exciting lake activities within reach. The home itself is outfitted with hardi-board plank siding and board and batten accents. Inside, a foyer welcomes you and leads into the living room with gas fireplace and access to the south-facing deck. The open-concept kitchen will be finished with quartz counters, white shaker cabinetry, a large island, induction stove, and pantry. A main floor master will impress with a walk-in closet and 5-piece bath and two additional bedrooms. Below, a fourth bedroom can be found, along with a spacious family room. Additionally access the two-bedroom, one bathroom suite. A double car garage and addition workshop will hold all of your toys. This unique property shares a private road with four residences, each boasting its own generous and secluded lot. (id:60329)
RE/MAX Vernon Salt Fowler
232 Kinney Avenue Unit# 105
Penticton, British Columbia
One level townhouse centrally located in Penticton, easy walking distance to Cherry Lane Shopping Centre! This wonderful ground floor unit has a spacious patio that opens up onto lawn space, perfect for enjoying morning coffee or afternoon sun. Nestled at the end of the road it's quiet and offers some privacy. The unit is bright and features 2 bedrooms, 2 bathrooms and large living and dining rooms. There is a good amount of storage in the unit plus a storage unit with power. One covered parking space is designated for the unit, and there is a generous amount of shared parking. The strata offers reasonable fees, has an age restriction of 55+, and allows one cat. Quick possession available. (id:60329)
Royal LePage Locations West
1115 Bombini Road
Greenwood, British Columbia
Welcome to your secluded sanctuary just off Highway 3 on Bombini Road! This stunning log home, built in 2000, sits on 74 private acres with two creeks crossing the property. Tucked along the Trans-Canada Trail, you can enjoy the best of both worlds: total privacy with walkable access to the amenities of Greenwood. Inside, you’ll find soaring vaulted ceilings, incredible natural light, and substantial recent updates including a fully renovated bathroom, new flooring, and subfloor throughout. The property features 12 acres of usable flat land, two greenhouses (30x12 and 60x12 with retractable sides), a chicken coop, and a fenced area perfect for goats or other farm animals. With no zoning and located in the ALR, the property offers flexibility for agricultural and residential uses. Plus, it’s updated to Firesmart standards for peace of mind. A true must-see for anyone seeking space, beauty, and self-sufficiency in nature! Call your Local Real Estate Agent today! (id:60329)
Grand Forks Realty Ltd
5795 Squilax-Anglemont Road
Celista, British Columbia
Captivating lake view from this diamond in the rough on acreage! This 10.99 epic water view acre parcel boasts a 1750 square foot, 3 bedroom plus den, 1-bathroom rancher style home in need of a little finishing, an attached 26' x 40' masonry block shop with 16' ceilings, 600 amp three phase power, and a full length steel automated gantry crane! This is the place where Shuswap Shine Inc & Vehicle Restoration is located. There is also an additional detached 3267 square foot shop . . . now that is exciting! The shops add some spectacular space for storage, game for whatever you have in mind from cabinetry and woodwork, to metal or iron work and welding, so many options here. If you have some elbow grease to put into this home and property, you'll be paid handsomely for your efforts! Drive through a secured, gated entry and up a winding private road to the home and shops, total privacy is what you'll attain here! With no zoning in place and not in the ALR, the sky is the limit on any future development or possible subdivision of the property. There is an excellent water system in place with a registered spring. Be sure to get onto this acreage today! Gather more information, see way more pictures and watch an aerial video of the home before booking your time to view this baby, you won't be disappointed! (id:60329)
Riley & Associates Realty Ltd.
860 Leathead Rd Road Unit# 2
Kelowna, British Columbia
Opportunity to Sublease 2,800 SQFT of open, functional warehouse area in central Kelowna. This units offers front office, additional mezzanine storage area, washroom and 14' overhead door at grade level. Sublease expires June 30th, 2027. Available immediately with new head lease options available. (id:60329)
Venture Realty Corp.
4470 Ponderosa Drive Unit# 204
Peachland, British Columbia
10 out of 10 ! Unobstructed lake views for miles! This unit has the best lake views in the complex. Completely reno'd 2 bed , 2 bath top floor, corner home directly across from the new proposed golf course that has now been Green lighted to start in the near future. Super quiet and extremely friendly , this great community is just 5 mins from the lake, shopping and everything Peachland has to offer. Carport parking and a private storage room is just outside the door. Brand new full size washer and dryer. Call for your private tour and be prepared to move in soon! Quick possession could be available. (id:60329)
Chamberlain Property Group
Sl 2, 4-1445 Illecillewaet Road
Revelstoke, British Columbia
For more information, please click Brochure button. River Peak Court is a fully serviced single-family 10-lot subdivision on a private cul-de-sac. The completed low-density development offers much-sought-after vacant land for traditional single family home building lots with allowance for secondary suites. Build your dream home in this centrally located exclusive single-family home community nestled within an existing quiet neighbourhood in Arrow Heights. Just 6 Minutes from Revelstoke Mountain Resort and walking distance from downtown. At River Peak Court you live just minutes from activities, events and amenities; where the natural landscape surrounds you. The list of recreation options is endless; Ski, Bike, Hike. World class winter and summer activities are found at nearby RMR and coming soon; the new Cabot Revelstoke Golf Course. The large lot offers prime building opportunities; the lot is generously sized at .15 acres, clear and level with minimal site preparation required. The fully serviced lot has underground utilities and municipal services available at the lot line, already installed and ready for your build. DCCs for a single family home have been prepaid, GST applicable. Build here - live here. A great combination of prime Single-Family Building Lots and a fantastic Location, Location, Location! Embrace the Mountain Lifestyle - New Single-Family Home Builds! (id:60329)
Easy List Realty
6805 Cottonwood Drive Unit# 408
Osoyoos, British Columbia
Absolutely massive, 1460 sq/ft. semi waterfront top floor condo at a red hot price in the sunniest place in the Okanagan. ""The Palms by the Lake"" is in one of the best locations in Osoyoos just steps from pristine Cottonwood beach/park. This nicely updated and clean sunny southeast-facing condo with a private outlook and peek a boo lake views has many desk space options. Sip your morning coffee or have a BBQ on your balcony, offering great mountain/lake views opposite the hot afternoon sun. This unit has it's own hot water tank, furnace, built in vac and water treatment system. Love amenities? ""The Palms"" has got you covered! Dive into the outdoor swimming pool, host game nights in the banquet/games room, tinker away in the workshop, and store your extras in your own storage locker. And with heated, secure underground parking, winter won't slow you down! Best of all, you're just across the street from one of the most popular sandy beaches of Osoyoos Lake and scenic Cottonwood Park. Don't let this gem slip away – seize the opportunity to call this big, beautiful condo your new home! Priced to sell! (id:60329)
RE/MAX Kelowna
10736 Pinecrest Road
Vernon, British Columbia
Escape to tranquility in this wonderful 4-bedroom, 3-bathroom home nestled in the serene Westshore Estates at 10736 Pinecrest Road. Perfectly positioned for those who cherish privacy, yet conveniently located just 30 minutes from town and close to local stores and amenities. This charming rural retreat boasts an attached one-car garage with a workshop space and ample parking for 8+ vehicles, all accessible via a newly paved driveway. Inside, enjoy the comfort of multiple heating sources, including propane forced air, a cozy wood-burning stove, and electric baseboard heaters. Step outside to discover your personal oasis, complete with an above-ground pool perfect for summer relaxation. Additionally, a guest bunkie offers extra space for visitors and friends. The home is surrounded by natural beauty, with easy access to trails, camping spots, and abundant wildlife, making it an ideal location for outdoor enthusiasts. Become part of a resilient and respectful community that offers engaging activities and outings year-round. Don’t miss your chance to own this peaceful haven in Westshore Estates—where nature, comfort, and community come together. (id:60329)
Coldwell Banker Executives Realty
2400 Oakdale Way Unit# 27
Kamloops, British Columbia
Welcome to 27-2400 Oakdale Way! This beautifully updated 14’ wide, 2-bedroom, 1-bath home is located in the desirable 55+ section of a desired well-maintained park. Enjoy a bright, open-concept layout with large windows and a sun tunnel that flood the spacious living room with natural light. You will fall in love with the stylish kitchen that boasts a central island and SS appliances, ideal for cooking and entertaining. Updates include flooring, paint, windows, roof, central A/C, furnace and leaf filters on the eaves. Step outside to a covered deck, patio area, landscaped garden beds and a powered 12x14 shop—perfect for hobbies or extra storage. Covered parking for two vehicles in the attached carport is a real bonus. Located just steps from transit and a local convenience store, this home offers comfort, style, and unbeatable value in a fantastic location! (id:60329)
Royal LePage Westwin Realty
3806 Torrey Pines Drive
Osoyoos, British Columbia
BRAND NEW LAKEVIEW HOME in Dividend Ridge! This custom-built 4 bed, 3 bath plus office luxury home offers over 3,200 sq.ft. of top-tier living space just steps from the Osoyoos Golf Club. Enjoy stunning lake views, soaring 11-ft ceilings in the main living area, and a massive chef’s kitchen featuring premium KitchenAid appliances and an impressive 10-ft quartz island. The open-concept design is enhanced by smart home automation, a full speaker system throughout, and a dedicated movie theatre with wet bar. The primary suite boasts a spa-style ensuite with steam shower and high-end finishes. Built for comfort and efficiency with HRV, A/C, and zero-maintenance landscaping. Exposed aggregate and concrete driveway, oversized double garage, and full 2-5-10 home warranty included. No expense spared, Ready to Move in! — a must-see for buyers who love to entertain! (id:60329)
Royal LePage Global Force Realty
5611/5581 Back Road
Westwold, British Columbia
First time on the market since 1989! Tucked away down a long, private, pressure-treated fence-lined driveway lies your secluded Farm Oasis at 5611/5581 Back Road. This beautifully landscaped 71-acre, 2-title working cattle farm offers unmatched peace, quiet, and privacy. The extensively updated rancher-style home has a private waterfall and pond feature, greenhouse and lush gardens with underground rainbird irrigation, creating a serene retreat. Inside, enjoy plenty of natural light throughout the main floor, a gourmet eat-in kitchen with quartz counters, high-end appliances, and a mixer lift in the island. Both wood fireplaces include natural gas log lighters for cozy evenings. Major 2019 upgrades include a steel-wrapped roof, electrical updates, and a renovated kitchen and ensuite. Walk out on to your large private balcony from the master bedroom to enjoy the serenity of the surrounding mountains and trees. This farm has Irrigation water rights, ample hay production, and hay storage. Sale includes irrigation equipment including 3 wheel lines, irrigation gun and numerous hand lines. Outbuildings include a 2-car insulated garage with power and gas hookup, 30x38 extended-height hay shed, and an 18x29 insulated workshop with attached machine shed. Corral system includes a calf squeeze with flip table, cow squeeze with safety tub, and a loafing barn with maternity system. 50 HP turbine irrigation pump produces 800 Gallons per minute at 100 PSI. (id:60329)
RE/MAX Real Estate (Kamloops)
685 Mt York Drive
Coldstream, British Columbia
Fantastic Coldstream 5 bedroom 3 bathroom family home on Middleton Mountain with awesome Kal lake views! Plenty of parking with space for large RV on the right had side. Nice sized backyard. Has both rear patio and a big covered front deck off the kitchen area to enjoy the views and Okanagan weather. High quality build with features like the curved stair case and in-floor heat on the upper floor. Main floor has 3 bedrooms with includes a larger master with full ensuite. Kitchen has granite counters, updated appliances and solid wood cabinetry. Downstairs has 2 more bedrooms and family room. Lots of storage and large laundry room. Upgrades in recent years include the furnace, AC, gas stove, fridge, dishwasher, gutter leaf guards, paint and more. Roof has also been replaced once. Grass has irrigation in the front and back yards. Amazing location close to parks, trails and all amenities. Come see everything this home has to offer! (id:60329)
3 Percent Realty Inc.
2305 26 Street
Vernon, British Columbia
Step into this beautiful family home in the esteemed East Hill neighborhood, surrounded by charming character homes and tree-lined streets. Just a 10-minute stroll from schools, dining, shopping, and entertainment. Updates to the original include the kitchen, master suite, bathrooms, flooring, lighting, Hardy Plank siding, shingles, and landscaping. The master suite offers natural light, space to unwind, and a luxurious spa-like ensuite with heated floors, a towel warmer, a soaker tub, a glass shower, and a private water closet. The kitchen features stainless appliances, custom wood cabinetry, quartz countertops, and an open-concept design flowing into the dining and living areas—perfect for entertaining or family meals. Outside, enjoy your private backyard with artificial turf and large stone patio, ideal for al fresco dining or relaxing. The upper level is complete with three additional spacious bedrooms and a fully upgraded guest bathroom. Downstairs, the grade-level entry features a large foyer, a cozy family room with a gas stove, a three-piece bathroom, a fourth bedroom or office, and a laundry room. A double-car garage and separate entrance add flexibility for families or guests and the potential for a future suite. Located in a friendly neighborhood, this home is ready for unforgettable memories. Schedule your viewing today! *photos with furniture are virtually staged* (id:60329)
RE/MAX Vernon
3350 Mcmillan Road
West Kelowna, British Columbia
Half Duplex on a quiet cul-de-sac in Family friendly Glenrosa! Schools are within a close walk, plus the playground and public bus stop. Total of 4 bedrooms or 3 bedrooms + Den. 2 bedrooms upstairs and 2 down. 2 bathrooms total: 4pc upstairs and 3pc down. In 2010 new windows and doors were installed. Natural gas furnace, nice open layout in the living room/dining room and kitchen. Island in kitchen. Bright dining room with sliding glass door to the front deck. Potential to install a kitchenette for extended family to enjoy the lower level. Laundry located in the lower level. Some TLC required but a nice solid home for a Family, Couple or Investors. Wonderful large flat fenced yard with patio area. (id:60329)
RE/MAX Kelowna
6111 & 6135 Eagle Bay Road
Eagle Bay, British Columbia
Nestled along a breathtaking waterfront parcel in Eagle Bay, this extraordinary 12-acre estate with two titles boasts an impressive 633 feet of western exposure, offering uninterrupted sunset views that paint the sky with vibrant hues. With a rich history dating back to 1900, this property has been lovingly maintained by the same family for over seven decades, adding a timeless charm and a sense of heritage to its allure. The estate features a collection of charming, historic buildings that tell stories of a bygone era: a vintage cookhouse dating back to 1900 which was moved to this property in the 1930's, exuding rustic character and nostalgia; a quaint outdoor kitchen from 1960, perfect for gatherings and outdoor culinary adventures; and a classic cottage from 1963, blending simplicity with timeless elegance. The diverse coastline is composed of soft sands, shale, and striking plates of rock that create a visually stunning and dynamic shoreline. This combination of natural beauty and historic architecture makes it a rare waterfront retreat, ideal for those seeking tranquility, history, and scenery. Whether relaxing on the beach, exploring the rugged shoreline, or enjoying spectacular sunsets from the comfort of your own estate, this property offers an epic setting that is both private and captivating. It’s an opportunity to own a piece of history in a truly spectacular waterfront location—a family estate that promises a lifetime of memories and unparalleled natural beauty. (id:60329)
Riley & Associates Realty Ltd.
519 13th Street Unit# 8
Invermere, British Columbia
Welcome to condo living in the heart of downtown Invermere! You can enjoy being walking distance to all that Invermere has to offer, including the beach! Enjoy the open concept of this unit with a spacious kitchen that opens onto the living room with fireplace. There are two bedrooms and two full bathrooms, perfect for all your needs! In unit laundry is an added bonus, as well a 2 storage spaces. One is a locker at the front and the other is a spacious and fully separate and large locked room conveniently located right across from the unit itself. This complex also features a common games room with a pool table, shuffle board, relaxing common area. This is the perfect investment opportunity for full time living, recreational use or as an investment property! (id:60329)
RE/MAX Invermere
5751 Cosens Bay Road
Coldstream, British Columbia
Kalamalka Lakefront Living - Ready for Your Dream Summer Home or Cottage! Welcome to a once-in-a-lifetime opportunity to own 116.5 feet of pristine shoreline on the world-renowned Kalamalka Lake, famous for its vibrant turquoise waters and natural beauty. Located at 5751 Cosens Bay Road, this exceptional freehold, fee-simple lakefront property is hitting the market for the very first time. Nestled in a private and serene setting, the lot includes over 60 feet of dock already in place, offering instant access to unforgettable days on the water. Just 25 minutes from Vernon, yet a world away, adventure is right outside your door with easy access to Cougar Canyon, scenic hiking and biking trails, and endless opportunities for lakeside living. Utilities are available at the lot line via a private utility service, making your dream of building the perfect summer home a reality. This is more than a property, it’s your piece of paradise on one of Canada’s most breathtaking lakes. (id:60329)
Royal LePage Downtown Realty
2741 Princeton 5a Highway Unit# 2
Kamloops, British Columbia
Unit #2 a super clean and move-in-ready 2-bedroom, 1-bathroom home perfect for first-time buyers, downsizers, or anyone looking for peaceful living close to town. Vacant and ready for quick possession! Step inside to find a bright and inviting living space with an open-concept layout that makes the home feel spacious and welcoming. The large mudroom is ideal for storing seasonal gear and keeping your home tidy year-round. There's also a wood stove hookup (currently capped off), giving you the option to add cozy, cost-effective heat. Enjoy a fully fenced yard – perfect for pets, gardening, or relaxing in your private outdoor space – plus a detached storage shed for all your tools and extras. Located just a short drive from downtown Kamloops, you'll have the convenience of city amenities with the charm of country-style living. Don’t miss out on this affordable opportunity! Schedule your viewing today. Pad Rent $680.00 (id:60329)
Exp Realty (Kamloops)
6308 Ash Road
Wasa, British Columbia
Take a walk through our 24/7 Virtual Open House and experience the craftsmanship, luxury, and pride of ownership that set this home apart. Nestled on a quiet, picturesque street and just a short stroll from the sandy beaches of Wasa Lake, this stunning custom-built home sits on over half an acre of beautifully landscaped property—easily one of the most impressive homes in the area. Step inside to soaring timber-framed ceilings and a breathtaking two-story stone fireplace that anchors the main living space. The open-concept layout flows into a chef-inspired kitchen with silstone quartz countertop and custom cabinetry, plus a cozy dining nook and enclosed sunroom—ideal for morning coffee or afternoon reading. The primary retreat is tucked away for ultimate privacy and features a spa-style ensuite, custom walk-in closet, and its own private deck. You’ll also love the main floor guest room, laundry, walk-in foyer closet, and mudroom with a dog shower. A heated oversized garage is a mechanic’s dream with soaring ceilings and reinforced slab for a car lift. The walkout basement offers a large family room with wood stove, another guest room, storage, and a luxurious spa bath with steam shower, soaker tub, and dual vanities. Enjoy year-round adventure—boating, hiking, swimming, skating, artisan shops—and only 25 minutes to Kimberley, the international airport w/ expanded schedule and 4 hour drive from Calgary. Too many upgrades to list, request an upgrades sheet to learn more! (id:60329)
Real Broker B.c. Ltd

