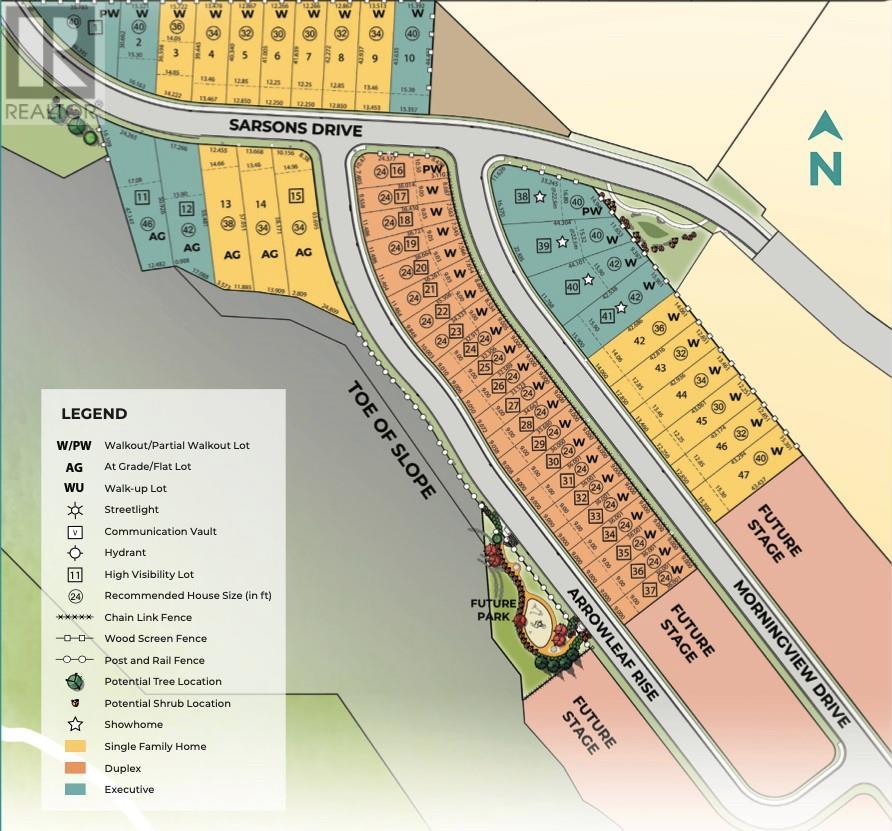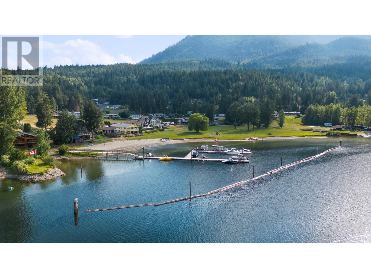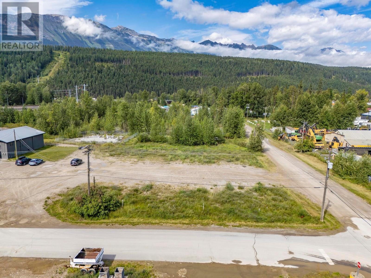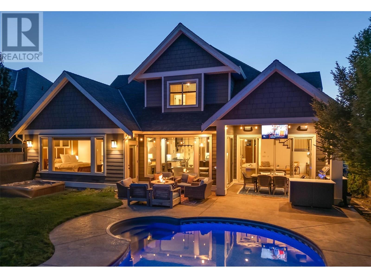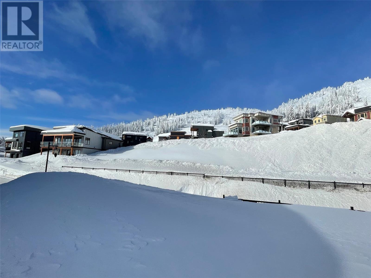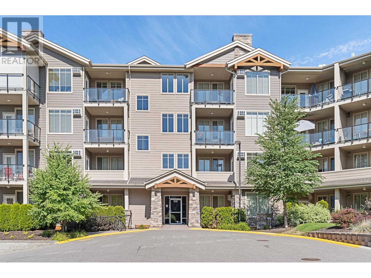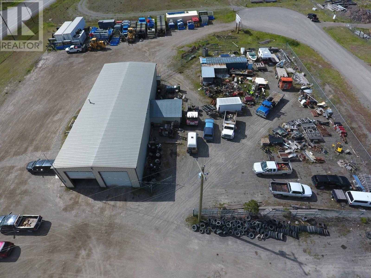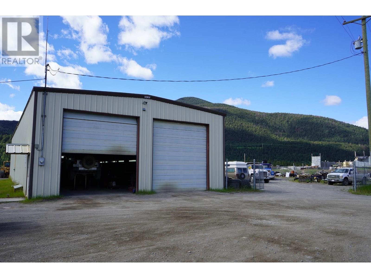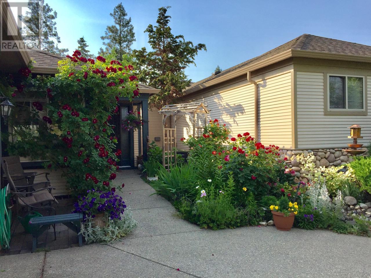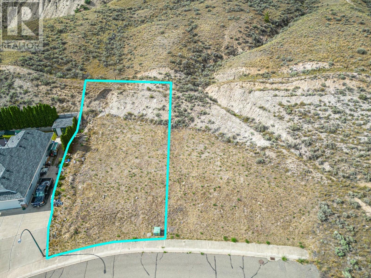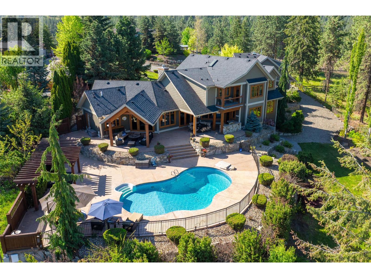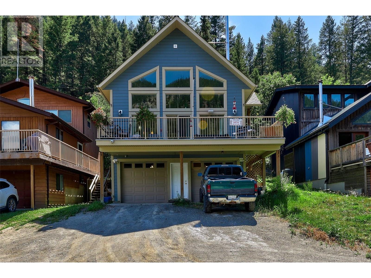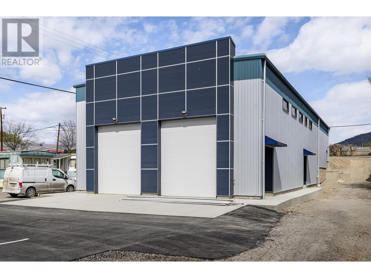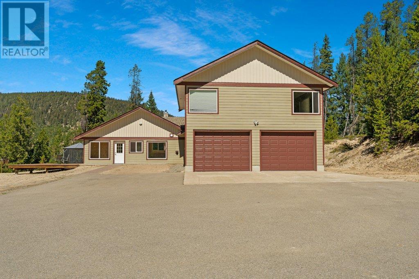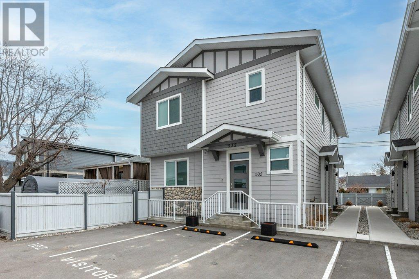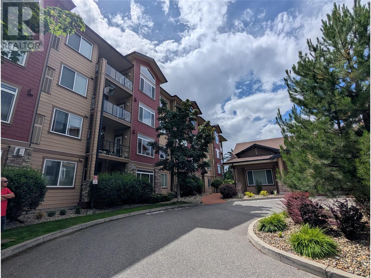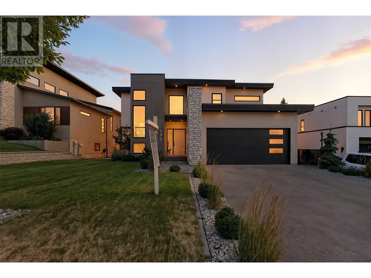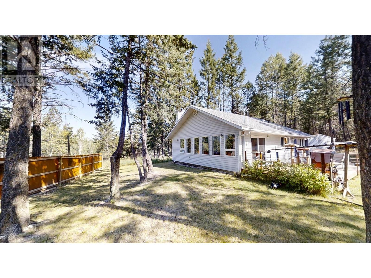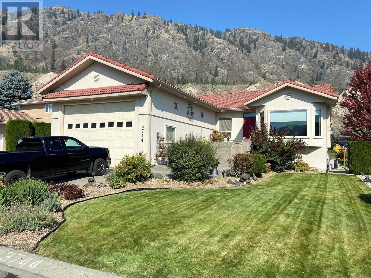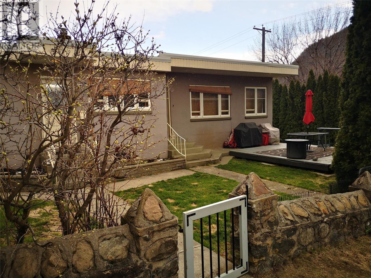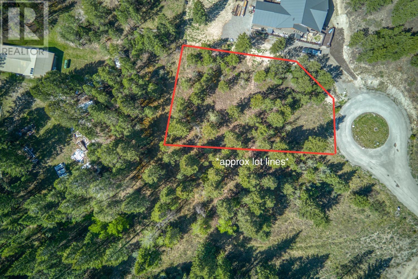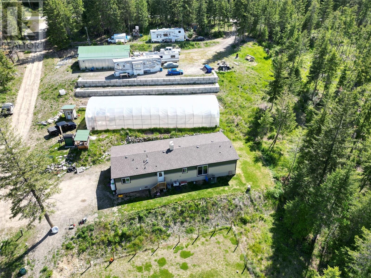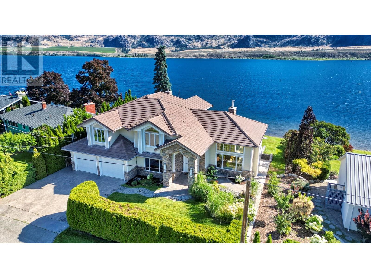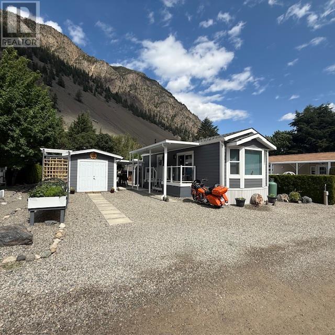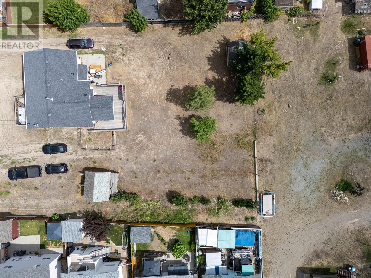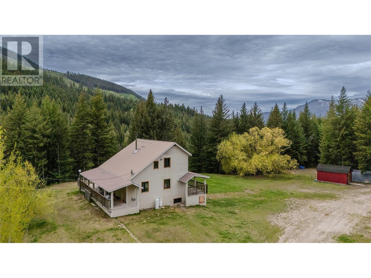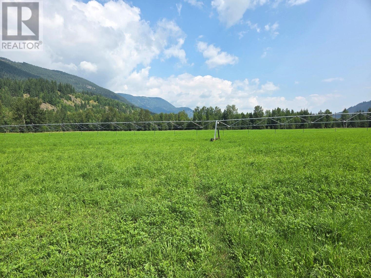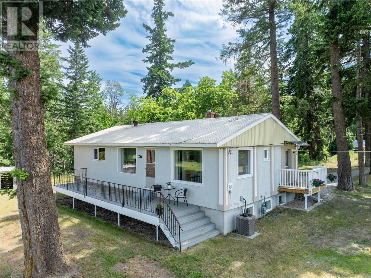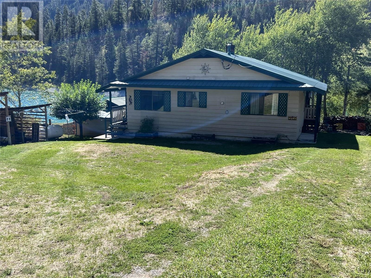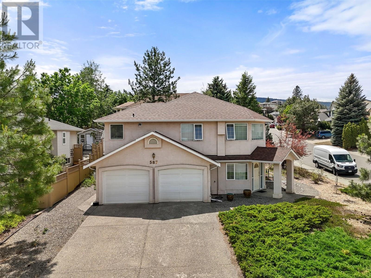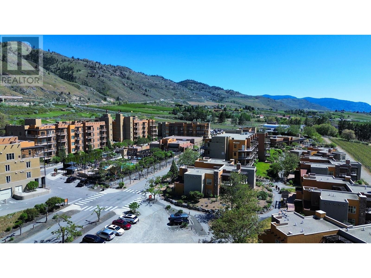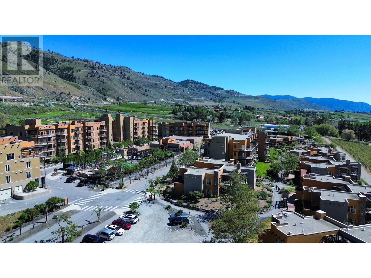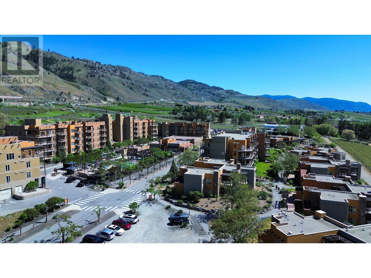184 Sarsons Drive
Coldstream, British Columbia
Discover the perfect canvas for your dream home with this rare flat walkout lot, one of just five in the entire Morningview development on Middleton Mountain. This premium homesite offers a unique opportunity to build a custom single-family residence in one of Coldstream’s most desirable new communities. Nestled in the heart of Morningview, this lot combines the ease of a flat building site with the versatility of a walkout design, ideal for maximizing indoor-outdoor living. Surround yourself with thoughtfully planned open spaces, parks, and a playground, perfect for active families and peaceful retreats alike. A network of community trails connects directly to the expansive Middleton Mountain Park, offering nearly 30 acres of natural beauty right outside your door. Located in the welcoming town of Coldstream, this community is known for its strong sense of belonging and access to top-rated schools, making it the perfect place to grow and thrive. Just minutes away, the city of Vernon offers a blend of small-town charm and urban conveniences. Enjoy nearby world-class ski hills, award-winning wineries, and pristine beaches, including the breathtaking Kalamalka Lake, famous for its crystal-clear turquoise waters. Seize this rare opportunity to secure one of the few flat walkout lots in Morningview. Whether you're ready to start building or simply want to hold a premium piece of land for the future, this lot offers unmatched potential. (id:60329)
Sotheby's International Realty Canada
Se 1/4 Schamps Road
Pritchard, British Columbia
Beautiful 1/4 section in Prichard BC family owned for last 40 years. 40-50 acres of haying is possible on the approximately 148 acres. Access from Schamps road could also be further developed. Power at the lot line. Lots of water. Fenced and cross fenced. Beautiful views. Rare to see a parcel this size available so close to Kamloops. Please call for more information and to book an appointment to view. Seasonal & full time creek on the property. Multiple build sites. Adjacent parcel with a home and shop could also be available with possibility to obtain/transfer water rights. Please make an appointment to view for access instructions through the parcel below. The access off Schamps is not currently driveable. (id:60329)
RE/MAX Real Estate (Kamloops)
8758 Holding Road Unit# 7
Adams Lake, British Columbia
Rare offering - The last remaining freehold gem in this sought-after lakeside community! A beautiful gated bareland strata with private beach, boat launch and boat slips at Adams Lake Estates. Build your dream home or cabin along the pristine shores of Adams Lake, with power and water already connected. Steps from the beach, you'll enjoy endless opportunities for swimming, boating, and fishing. For those who love to hike, the nearby Adams River Flume Trail offers breathtaking views. Conveniently located within walking distance of the local store, 1 hour drive from Kamloops and just a 20-minute drive to Talking Rock Golf Course. Low monthly strata 62.50/month. This rare non-leasehold lot is ready to make your lake house dreams come true. (id:60329)
RE/MAX Real Estate (Kamloops)
Exp Realty (Kamloops)
716 14th Street
Golden, British Columbia
Rare Opportunity: Secure this coveted light industrial lot in Golden, BC. Industrial land is in high demand, making this half-acre lot with light industrial zoning a gem. Positioned on a corner lot, it provides multiple access points for convenience. The flat, level site is primed for various purposes, offering immediate possession. Contact your REALTOR now for detailed information and seize the chance to initiate or expand your commercial venture today. (id:60329)
RE/MAX Of Golden
1612 Sheridan Drive
Kamloops, British Columbia
This well-maintained 2-bedroom up, 1-bedroom down home sits on a corner lot in the desirable Westmount neighborhood. Featuring a separate 1-bedroom basement suite, this property offers great flexibility for homeowners and rental income potential. The main floor of this home has a nicely, bright kitchen space with newer cabinetry looking into the rear yard. Living room is spacious centered by the fireplace offering a cozy space. Main floor offers a large primary bedroom, secondary bedroom plus a 4 piece main bathroom. The downstairs is separated and offers an additional bedroom for upstairs use. The 1 bedroom basement daylight suite with shared laundry and separate entry. Enjoy distinct outdoor spaces with a private backyard for the main home and a separate front green space for the suite tenant. Covered carport and lots of room for parking in driveway. Conveniently located near elementary school, parks, and amenities, this home is perfect for families or investors. (id:60329)
RE/MAX Real Estate (Kamloops)
4576 Timberline Crescent Unit# 39
Fernie, British Columbia
Polar Peak Lodges, a private development of 40 homes, is uniquely located at the center of Fernie Alpine Resort and a four-minute walk to the Elk Chair. Polar Peak Lodges 39 has three floors of expansive living space, with large windows that flood the sunshine in and frame the surrounding forest and mountain backdrop. This new home features an inviting open concept main floor living space, with a large living room, dining room and a living room balcony for evening sun and with incredible views of ski runs and trails at Fernie Alpine Resort. The fully equipped luxury kitchen has Thermador Professional Series appliances, ample storage and a side pantry, quartz counter tops and a separate beverage center with fridge. The basement is a large expanse, with space for a huge TV, basement walk-out, a 4th bedroom or office space, two-piece laundry appliances, gear storage and a 3-piece bathroom with tile floors. Upstairs, an expansive master suite, with vaulted ceilings and Juliet balcony, a large walk-in closet, and a master ensuite bathroom with European wall toilets, heated Duravit toilet seat, stand-alone soaker tub and Italian tiles in showers and on the floors, installed with the Schluter waterproofing system. Heated bathroom in lower level. Two good-sized bedrooms, a three-piece bathroom and closet on the third floor. Installed air conditioning and heat pump for thermal comfort. Attached one car garage that is EV charger ready. A perfect full-time residence or seasonal home. (id:60329)
RE/MAX Elk Valley Realty
425 Audubon Court
Kelowna, British Columbia
Framed by the natural beauty of Mountainside Park, this home offers a rare blend of privacy, tranquility & upscale living. Backing onto protected parkland, this 4500+ sqft residence was thoughtfully designed. The main level features wide-plank blonde oak hardwood floors and a stunning great room with soaring two-storey ceilings & a gas f/p with a custom floor to ceiling rock surround. Bathed in natural light, this open-concept space flows seamlessly into the gourmet kitchen, complete with top-of-the-line appl., granite surfaces, a large sit-up island and a walk-through butler’s pantry leading laundry/mudroom w/built-in cabinetry. Directly from the main level, step outside to your own private retreat: a fully fenced backyard with no rear neighbours, a heated saltwater pool, hot tub and a covered patio designed for year-round enjoyment. The fully equipped outdoor kitchen includes a built-in BBQ, beverage fridge & SS cabinetry, making entertaining a breeze! Back inside, enjoy a main floor private primary suite w/peaceful backyard views, outdoor access and a spa-like ensuite featuring heated floors, dual vanities, soaker tub, & walk-in shower. Upstairs, you’ll find 3 generous bdrms, one with a private ensuite & two sharing a Jack & Jill bath, each finished w/granite counters. The fully finished basement offers incredible flexibility with a large rec rm & wet bar, a 5th bdrm, full bath & dedicated gym space. A truly ideal home for a growing family and effortless entertaining! (id:60329)
Stilhavn Real Estate Services
100 Arnica Lane
Silver Star, British Columbia
A premium, level, ski to and from building lot adjacent to the Skiway and skier bridge at the entry to the Alpine Meadows strata subdivision at Silver Star Mountain Resort. Nice views of the ski slopes. Access by easement, the retaining wall is encroaching on the lot. GST is payable. All rentals of the future home must be through Central Reservations. Non residents can buy vacant land. (id:60329)
RE/MAX Vernon
3731 Casorso Road Unit# 210
Kelowna, British Columbia
Location! location! location! Welcome to this charming 934-square-foot apartment nestled in Mission Meadow, situated in the picturesque Lower Mission neighborhood. This inviting 1-bedroom, 1-den, 2-bathroom home is located on the second floor and boasts a well-thought-out floor plan with an open-concept living space. Upon entry, you are welcomed by the Den, perfect for use as an office or a room. The room have no window but big enough for the room. The modern U-shaped kitchen features quartz countertops, stainless steel appliances, and adjoins the expansive living area, making it ideal for comfortable living. Step outside onto the private balcony to enjoy moments of tranquility and the fresh outdoor air. The primary bedroom includes a private 3-piece ensuite bathroom, offering added privacy. You can access to a remarkable clubhouse, complete with a fully equipped gym, gaming area, and guest suites for visitors. The low strata fee enhances the affordability of embracing the laid-back Okanagan lifestyle. Located in the Lower Mission, this apartment offers convenience with elite schools, pristine beaches, lush parks, shopping centers, and the H2O recreation center all within walking distance. The H2O recreation center features sports fields, an indoor gym, and a public swimming pool, catering to various recreational needs. Don't miss out on this opportunity to immerse yourself in the Okanagan lifestyle. (id:60329)
Laboutique Realty (Kelowna)
60 Boyd Pit Road
Clinton, British Columbia
Looking for rare, hard to find, easy highway access for your business or personal needs? This Industrial zoned 3.5 acre corner lot on Hwy 97 with a 4000 sqft building in Clinton BC is the perfect fit. The building is 40x100, steel frame with 2 large ceiling mounted propane heaters, 4 14x16 garage doors with drive through bays. There is a vehicle hoist, exhaust fan system, office space, and large mezzanine for extra storage. Secured compound area and tons of flat yard space to store all your own toys or sale products. Tons of opportunity for growth and development. I-1 zoning allows for a lot of potential, including: mini storage, agricultural services, retail sales, truck wash. Email L.S for info package (id:60329)
Royal LePage Kamloops Realty (Seymour St)
60 Boyd Pit Road
Clinton, British Columbia
Long time, well established auto & heavy duty business/shop sitting on a 3.5 acre corner lot on Hwy 97 in Clinton BC. Jim Walch Repairs has been in business for 62 years and is currently the only full service mechanic shop in the area with tons of business coming from neighbouring communities for the great service and it's Designated Inspection Facility for commercial vehicles. The building is 40x100, steel frame with 2 large ceiling mounted propane heaters, 4 14x16 garage doors with drive through bays. There is a vehicle hoist, exhaust fan system, office space, and large mezzanine for extra storage. Secured compound area and tons of flat yard space. Business comes with most equipment, tools and stock. Tons of opportunity for growth in the business! I-1 zoning allows for other use potential. This is a rare Hwy 97 frontage land/building and business. Financials available upon request with signed NDA. Email L.S for info package. (id:60329)
Royal LePage Kamloops Realty (Seymour St)
4074 Gellatly Road Unit# 126
West Kelowna, British Columbia
LIST PRICE w/ lease payout is $946,900.00. Welcome to ""The Pointe""! This 55+ gated community is just above the boardwalk & shores of Lake Okanagan. This well appointed detached walk-out rancher is privately situated & backs onto a lush quiet greenspace to be enjoyed all year round with canyon & mountain views. The wrap around deck allows you to enjoy the natural beauty of this spot. The open floorplan features a living room w/vaulted ceilings, fireplace & hardwood floors, surround sound, a wall of windows opening onto the deck & allowing for a great deal of natural light. The kitchen features quartz counters, white cabinetry, newer black appliances & large walk-in pantry. The primary bedroom is spacious & has an updated 3 pc ensuite. A spacious foyer, den, laundry room complete the main floor. Downstairs features a large family room w/gas fireplace & wet bar, 2 additional bedrooms, there's even a workshop for the hobby enthusiast. Furnace, HWT & AC have recently been replaced & the list of updates goes on! The Clubhouse is close by with; Salt water pool, BBQ, Kitchen, Billiards room, Exercise Room & Library. The location is superb with easy access to shopping, the Gellatly Waterfront Walking Trail, the West Kelowna Yacht Club, The Cove Lakeside Resort & World Class Wineries along the Westside Wine Trail. OPTION: to save $72,000 and lease the land at $284.56 per month. Should financing be required the Lease can be paid out and added to your purchase price! (id:60329)
RE/MAX Kelowna
1402 Semlin Drive
Cache Creek, British Columbia
Beautiful building lot located in Cache Creek. This lot has all services underground such as hydro, sewer, gas, plus it is located near the end of the street providing privacy and has stunning views. Build your dream home today on one of the best lots in Cache Creek. Call listing agent for details. Buyer to contact Village of Cache Creek to verify any important details. (id:60329)
Stonehaus Realty Corp
779 Klahanie Drive
Kamloops, British Columbia
Welcome to 779 Klahanie Drive – a beautifully updated 3-bedroom, 1-bathroom home nestled in a quiet, family-friendly neighbourhood. This charming home features a brand-new roof, updated appliances, fresh flooring, and a fully fenced backyard — perfect for kids, pets, and backyard entertaining. The layout is functional and cozy, with an open living space that flows into a bright kitchen and dining area. Enjoy peaceful mornings on the porch and quiet evenings under the stars. Whether you're a first-time buyer, downsizing, or looking for an affordable family home, this property offers comfort, value, and community living with room to grow. Move-in ready and full of potential — all that's missing is you. Close to schools, shopping, the lake, and Highway access, New roof + updated appliances + fresh flooring, Fenced backyard with room to play or garden. Roof 2025 Fence 2025 Vinyl floor throughout 2021 Bathroom full reno 2021 Ac 20 yr Hwt 2017 Furnace 21 years (id:60329)
Exp Realty (Kamloops)
4150 Seddon Road
Kelowna, British Columbia
This stunning Whistler-style home is a masterpiece of design, quality, and timeless appeal. From its soaring ceilings and grand stone fireplaces to the rich travertine and hardwood floors, every detail exudes elegance and comfort. A chef's dream, the gourmet kitchen boasts top-end appliances, ample space for cooking and entertaining, and room for chef's helpers and taste testers alike. The adjacent bar and pool room offer seamless indoor-outdoor living, featuring a service window to the deck and convenient bathroom access to the outdoor pool area. Step onto the expansive pool deck, ideal for hosting large gatherings, whether lounging, swimming, barbecuing, or sunbathing. Beyond the main living space, this estate features four generously sized bedrooms, a spacious gym, a theatre room, a wine room, and a walk-out recreation room in the basement—perfect for family living and entertaining. Above the four-car garage, a private two-bedroom nanny suite with its own laundry ensures both convenience and privacy. The garage itself includes an office and an additional bathroom, catering to work-from-home needs or extra storage. Outdoor enthusiasts will love the numerous parking spaces for RVs and guests, as well as the concrete and fenced sport court—perfect for basketball in the summer or an ice rink in the winter. This extraordinary estate seamlessly blends luxury, functionality, and the beauty of Kelowna living. Don’t miss the chance to make it yours! (id:60329)
Royal LePage Kelowna
1848 Paul Lake Road
Kamloops, British Columbia
Nestled on the tranquil shores of Paul Lake, just 20 minutes from Kamloops, this stunning lakefront home offers the perfect blend of natural beauty and modern comfort. Featuring breathtaking water views, the property boasts a private dock—ideal for boating, swimming, or simply relaxing by the water. Inside, you'll find a spacious, open-concept layout with soaring vaulted ceilings that fill the home with natural light. The well-designed floor plan includes three generous bedrooms, including a master suite complete with a five-piece ensuite bathroom. Double garages over 30' deep per side provide ample storage for vehicles and outdoor gear, while the surrounding landscape offers endless opportunities for recreation and relaxation. Don’t miss this rare opportunity to own a piece of paradise in the welcoming community of Paul Lake. (id:60329)
RE/MAX Real Estate (Kamloops)
Brendan Shaw Real Estate Ltd.
240 Larkspur Street Unit# 101
Kamloops, British Columbia
Newly constructed warehouse opportunity. Unit 101 to the Left side is 1250 sq ft w/bathroom & mezzanine, Unit 103 in the back is 952 sq ft w/no bathroom. 4 paved parking spots plus additional gravel covered spots. $17.00/sq ft plus NNN /CAM/Additional rent @ $7 sq ft. (id:60329)
RE/MAX Real Estate (Kamloops)
145 Jellicoe Road
Princeton, British Columbia
Welcome to 145 Jellicoe Road. 32.75 usable acres of quiet, private beauty. As you wind your way up 1/2 km paved driveway over a new steel bridge that boasts a year round creek, you can admire the fenced fields. Past a 4000 sq ft barn with an attached 1100 sq ft shop with commercial grade power. Sitting at the top with a valley view, is a four bedroom, three bathroom 3284 sq ft rancher with a loft and huge south facing deck and gazebo. Totally renovated inside to include flooring, paint, new geothermal heat and a/c and a recent roof. Surrounded by crown land this property is perfect for biking, snowmobiling, atving, hiking or horse back riding. A must see in person will have you falling in love with the peace and tranquility. (id:60329)
Royal LePage Elite West
535 Westminster Avenue W Unit# 102
Penticton, British Columbia
Beautifully appointed 1/2 Duplex located in the highly sought after Lake District. The home features 9 ft ceilings, Custom Kitchen w/ Quartz Countertops, Kohler Fixtures and High Efficiency Heating,A/C,HRV. Built by Brentview Developments. Lovingly decorated - furnishings can be negotiated. Walk to Okanagan Lake, SOEC, Downtown, Farmers Market & Restaurants. Low maintenance fenced yard. No strata fees. (id:60329)
Century 21 Assurance Realty Ltd
13889 Ogilvey Lane
Lake Country, British Columbia
A rare offering in the heart of the Okanagan, this extraordinary 1.37-acre estate exemplifies West Coast modern architecture and resort-style luxury. Designed by acclaimed architect Denis Apchin, the 5,900+ sq.ft. residence is expertly positioned to capture 180° views of Okanagan Lake, blending natural materials with refined design. Inside, soaring fir-detailed ceilings, custom oak floors, and floor-to-ceiling windows flood the open-concept living space with natural light. A chef’s kitchen with Sub-Zero and Wolf appliances anchors the main level, flowing into the dining and living areas—ideal for both intimate and grand entertaining. A Control4 smart home system manages lighting, climate, security, and entertainment. The main floor primary retreat boasts a walnut feature wall, double-sided fireplace, spa-style ensuite, and private lakeview terrace. The walkout lower level is built for leisure, with a wet bar, 200-bottle wine display, theatre, fitness studio, and infrared sauna. Two guest suites include ensuites and lake views, while a legal one-bedroom suite with private entry offers added flexibility. Outdoors, enjoy a concrete infinity-edge pool, sunken hot tub, Twister waterslide, koi pond with waterfall, and expansive patios amid lush, manicured landscaping. Car enthusiasts will value the oversized upper garage and heated 3+ car lower garage/workshop. A residence of rare quality and distinction—this is luxury Okanagan living at its finest. (id:60329)
RE/MAX Kelowna
2532 Shoreline Drive Unit# 118
Lake Country, British Columbia
Spacious ground level suite with unique design features. Kitchen with outside window, oversized concrete deck. updated with cork flooring, Split 2 bedroom plan with 2 baths, heated tiled floors, deluxe u-shaped kitchen. Secured heated parking, outside locker, excellent amenity building. (id:60329)
Royal LePage Kelowna
1315 Prairie Rose Drive
Kamloops, British Columbia
Welcome to 1315 Prairie Rose, this stunning home is over 4200 sq ft and borders the scenic trails of Kenna Cartwright Park and offers a perfect blend of luxury, functionality, and natural beauty. The main floor boasts soaring 21-ft ceilings and expansive windows that flood the space with natural light. The living, dining and kitchen areas take advantage of the open concept design creating an ideal space for entertaining or the family. The executive kitchen features quartz countertops, a hidden butler’s pantry, and top of the line appliances. A large office, powder room and spacious laundry space complete the main floor. The upper level includes a striking bridge-style hallway that overlooks the bright, airy living area. The primary bedroom room is an oasis with access to a deck, over-sized walk-in closest and an incredible 5-pc ensuite bathroom. This upper level also features two more bedrooms and a full bathroom. On the lower floor you will find a fully finished space that adds incredible versatility with one bedroom, a summer kitchen, a large theatre room, a family room and plenty of storage. The landscaped yard creates a peaceful outdoor retreat, ideal for relaxation and privacy. The garage provides ample room for vehicles along with extra workshop space. Located in one of the most desirable areas of Kamloops, this home combines an elegant design, thoughtful layout, and unmatched access to nature. Schedule your exclusive showing today. (id:60329)
Stonehaus Realty Corp
4949 Luxor Creek Road
Spur Valley, British Columbia
Spur Valley - A great cottage with 2 bedrooms & 1 bathroom ( 1994 - approx. age), suitable for full time living, or as recreational cabin. Spur Valley is located approximately a 20 min drive north of Radium Hot Springs, getting you out of the hustle & bustle of the central part of the Valley, and has you on a low maintenance, corner lot in a wooded setting with nice mountain views. This well maintained cottage has a newer high efficiency wood stove, vaulted great room ceiling and updated flooring. The Spur Valley golf course and Cantina restaurant are directly across the highway and are a favorite destination of locals in the know. If you are looking for great simplified living that does not break the bank you owe to yourself to check out this great cottage. Average - BC Hydro utility cost - $42 monthly - Full time resident / Septic pumped - July 2025 / (id:60329)
RE/MAX Invermere
2144 Main Street
Cawston, British Columbia
Welcome to your charming oasis in the heart of Cawston! This beautifully updated 2 bedroom one level house is situated on a tranquil and quiet street, offering a perfect retreat from the hustle and bustle of everyday life. Enjoy the convenience of low maintenance living in this thoughtfully designed home that has been meticulously cared for. The modern updates throughout the house provide a fresh and inviting atmosphere for you to call home. Located just a short walk from some of the renowned wineries, local artisans, and farm-to-table restaurants in the area, this property offers the perfect blend of relaxation and entertainment. Immerse yourself in the vibrant community of Cawston and indulge in the best that the region has to offer. Don't miss this opportunity to own a piece of paradise in a sought-after location. (id:60329)
Canada Flex Realty Group
1933 Ambrosi Road Unit# 206
Kelowna, British Columbia
Centrally located, stylishly upgraded, surprisingly spacious. This East-facing 2 bed, 2 bath condo in the heart of Kelowna offers more square footage than most — with the perfect layout for roommates, guests, or your ideal work-from-home setup. Bedrooms are thoughtfully placed at opposite ends for ultimate privacy. Enjoy modern upgrades throughout, including quartz countertops, statement lighting, and a designer backsplash that ties it all together. Floor-to-ceiling windows flood the space with natural light, and the large private patio is perfect for summer evenings and BBQing. Walk to shopping, restaurants, and essential amenities — everything you need is just steps away. This unit also includes one underground parking stall and a secure storage locker. Whether you’re a first-time buyer, investor, or looking for a low-maintenance lifestyle in a prime location, this condo checks all the boxes. Book your private showing now! (id:60329)
Exp Realty (Kelowna)
1319 Cherrywood Boulevard
Sparwood, British Columbia
Welcome to this exceptional family home in the highly sought-after Cherrywood Estates. This bright and spacious 5-bedroom, 4-bathroom home offers the perfect blend of comfort, functionality, and income potential, all in one of Sparwood's most desirable neighbourhoods. The main floor features an open-concept layout with a sunny living room complete with a cozy gas fireplace, a modern kitchen with a central island, and a dedicated dining space that opens through sliding glass doors to a beautifully landscaped, fully fenced backyard—backing directly onto greenspace and trails. Also on the main level: convenient laundry and a stylish powder room. Upstairs, the primary suite is a peaceful retreat with a walk-in closet outfitted with custom cabinetry and a full ensuite bath. Two additional generous bedrooms enjoy lovely views and share a full bathroom. Downstairs, you'll find a fully self-contained legal 2-bedroom suite with its own entrance and yard space—perfect for in-laws, guests, or rental income. Outside, the attached double garage and paved driveway offer ample parking. You’re just a short walk to all the best amenities Sparwood Heights has to offer—convenience store, pizza shop, outdoor rink, cross-country ski trails, disc golf, and world-renowned Elk River fishing. This is more than a home—it's a lifestyle. Don’t miss your opportunity to live in one of the Elk Valley’s family-friendly communities—book your private tour today. (id:60329)
Exp Realty (Fernie)
1377 Kendra Court
Kelowna, British Columbia
Stunning home with amazing valley & mountains views conveniently located in sought after Black Mountain area of Kelowna. The home is well cared for and offers loads of parking including RV Parking below rear fence. The recently painted main floor is bright and airy! This spacious Rancher Style home with open concept main floor is perfect for the growing family, kitchen with island & stainless appliances & 6'x3' walk-in pantry, spacious living room with beautiful stone fireplace and 3 comfortable bedrooms. The Primary Suite offers his & hers walk in closets, a 5 piece ensuite with heated titled floor and access to the huge 12'x32' covered stamped concrete deck with hot tub! The lower level offers a 4th bedroom, full Bath, Family Room, living room, office/den and 400sqft workshop perfect for all your toys or a dreamy hobby room. The office/den is roughed in for a kitchen which could easily create a convenient inlaw suite. Outside, the low maintenance landscaping & rear fenced yard make it easy for you and safe for your little ones and pets. Have we mentioned loads of Parking? Make sure to book your viewing today! (id:60329)
Real Broker B.c. Ltd
3744 Navatanee Drive
Kamloops, British Columbia
Experience the perfect blend of luxury and leisure at 3744 Navatanee Drive, a beautifully designed rancher nestled in the heart of Rivershore Estates. This 3,800 sq ft home offers an unparalleled lifestyle, set against the breathtaking backdrop of Rivershore Golf Course. Imagine waking up to serene fairway views, enjoying a morning coffee on your expansive covered deck, and stepping out for a round of golf just moments from your door. Inside, the home is equally impressive, featuring an open-concept design with soaring vaulted ceilings, a cozy gas fireplace, and large windows that flood the space with natural light. The gourmet kitchen flows effortlessly into the dining and living areas, creating the perfect atmosphere for entertaining. The primary suite is a private retreat with a spa-like ensuite and walk-in closet, while the lower level offers a spacious family room with a wet bar, additional bedrooms, and ample storage. An oversized garage with a 12-foot door and extra space for a golf cart or ATV adds convenience. Living in this sought-after golf course community means access to peaceful surroundings, stunning views, and a relaxed lifestyle just 20 minutes from Kamloops. With a low bareland strata fee of $275 month, this is your chance to embrace the beauty of golf course living in a home that truly has it all. (id:60329)
RE/MAX Real Estate (Kamloops)
3300 Dahlia Crescent
Trail, British Columbia
Desirable Trail Neighbourhood. Make sure to put this 3 bed, 2 bath generously sized home in Glenmerry on your viewing schedule. Many windows and wood floors bring a bright energy to this house. There are views of Red Mountain, a lovely private yard that is partially fenced, a patio, a detached garage, large family room in the basement, dining room, and a corner lot location near the new elementary school. Talk with an agent for all the details and to make an appointment. (id:60329)
Century 21 Kootenay Homes (2018) Ltd
Lot 43 Cooper Road
Windermere, British Columbia
Imagine building your perfect getaway on this exceptional .4 acre lot in the highly desirable Copper Point Estates. This level, fully serviced property lot in the Columbia Valley represents a fantastic opportunity with stunning mountain views. Enjoy low strata fees of just $70 per month. A modest building scheme is available for your review. Plus, NO GST! (id:60329)
RE/MAX Invermere
3341 Glengrove Road
Barriere, British Columbia
Great Family Home in the Glengrove subdivision near Louis Creek. This 4 Bedroom 2 Bath home offers an open concept with modern finishes including a large luxurious Primary Bedroom with 5pc Bathroom and huge walk-in closet, generous kitchen and dining area with large peninsula eating bar and pantry. It also offers a good size Living room plus an added flex or family room and 3 more bedrooms and full bathroom. Outside this 10 acre property really shines with incredible views, tons of room for toys and recreation, a huge 38 X 96 professionally climate controlled Greenhouse to grow all you can eat , plus a huge detached heated and air conditioned Shop with its own bathroom and laundry. All of these structures are heated with an outdoor wood boiler system that really reduces costs for heating. This property really needs to be seen to be Appreciated with all of its quality improvements. (id:60329)
Coldwell Banker Executives Realty (Kamloops)
3381 Village Green Way Unit# 28
Westbank, British Columbia
Bring Your Vision — 4-Bedroom Fixer-Upper with Huge Potential in Family-Friendly Village Green! If you're willing to give it a little TLC, this could be the perfect opportunity! This spacious 4-bedroom, 2-bathroom home is one of the largest in the Village Green Mobile Home Park — offering over 1,500 square feet of space, just waiting for your personal touch. In addition to the four generous bedrooms, there’s a great-sized bonus room right off the kitchen — perfect for a home office, cozy den, or dedicated dining room. So much flexibility to suit your needs! This home has loads of potential and is ready for someone with a vision to bring it to life. Whether you're a first-time buyer, a handy homeowner, or someone looking for space to grow, this one is worth a look. Outside, enjoy a fully fenced, oversized backyard — ideal for kids, pets, entertaining, or simply relaxing. The finished front patio is perfect for welcoming guests, and the partially completed back patio is ready for your ideas. Village Green is a no-age-restriction park that allows up to 2 pets and offers a friendly, well-maintained community close to shopping, transit, and daily amenities. Homes with this much space and opportunity don’t come up often — don’t miss your chance to make it your own! (id:60329)
Exp Realty (Kelowna)
10411 81st Street
Osoyoos, British Columbia
STUNNING WATERFRONT HOME on OSOYOOS LAKE, the warmest freshwater lake in Canada. A rare opportunity to own a spacious 2-level WATERFRONT HOME offering nearly 4,000 sqft of living space on a generous 0.24-acre lot with 75 feet of lakefront on beautiful Osoyoos Lake. Built in 2005, this impressive 2-level home combines function, comfort, and upscale finishes. A private elevator, high crawl space for ample storage, double garage, and connection to municipal sewer with a private well and advanced water filtration system ensure year-round convenience. Inside, the layout is ideal for both entertaining and family living: *Gourmet kitchen with quartz countertops and plenty of prep space *Formal dining room with built-in cabinetry *Spacious living room with soaring ceilings, large picture windows, and gas fireplace. Family room with oversized sliders that lead to a glass-panelled patio, 4 large bedrooms + office, offering flexibility for guests or remote work. Master bedroom with double-sided see-through gas fireplace and full ensuite bathroom and walk-in closet. The professionally landscaped backyard steps down to the water’s edge—ideal for boating, paddleboarding, swimming, or casting a line right from your own shoreline. Whether you're seeking a primary residence, seasonal retreat, or trophy investment, this property delivers the ultimate in Okanagan waterfront living. Properties like this don’t come along often—schedule your private viewing today. (id:60329)
RE/MAX Realty Solutions
4155 Highway 3 Highway Lot# 125
Keremeos, British Columbia
This bright and modern park model home is under two years old and features rare full-sized bedroom and bathroom, plus finished drywall interior walls for a more residential feel. Outside, enjoy a beautifully maintained lot with garden boxes, a shaded BBQ and sitting area perfect for relaxing or entertaining. The property also includes a matching outbuilding with a workshop and bonus room, ideal for hobbies, guests, or extra storage. A fantastic opportunity for comfortable, affordable living in a well-kept community! asking prices for site improvements do not include the current Sunkatchers RV Park Co-Operative share price of $10,000 plus $15,000 capital contributions for a total of $25,000 (id:60329)
Century 21 Horizon West Realty
5050 Valley Drive Unit# 22
Sun Peaks, British Columbia
Discover the perfect mountain retreat in this exceptional 3-bedroom, 3-bathroom townhome, offering some of the best ski-in/ski-out access in Sun Peaks. Whether you're hitting the slopes or taking in the breathtaking southern valley views, this fully furnished turn-key home is designed for comfort and convenience. Step inside to an inviting open-concept living space, beautifully appointed with high-end furnishings that complement the home’s modern alpine style. The kitchen is a chef’s dream, featuring sleek quartz countertops and upgraded LG appliances, including a gas stove. After a day on the mountain, unwind in your private hot tub and soak in the serene surroundings. The heated tandem garage offers plenty of space for vehicles and all your mountain gear, complete with a custom boot dryer for added convenience. Radiant in-floor heating in the entryway, kitchen, and all bathrooms adds a touch of luxury, keeping you warm throughout the seasons. 2-5-10 New Home Warranty applies. GST applicable. See listing for 3D & video tours. (id:60329)
Engel & Volkers Kamloops (Sun Peaks)
2026 Priest Avenue
Merritt, British Columbia
Opportunity knocks in the heart of Merritt! This spacious 21,000+ sqft lot offers huge potential for future development. Preliminary concept plans have been prepared for potential townhomes—an exciting opportunity for builders or investors. Centrally located and close to all amenities, this property combines convenience with opportunity. Development potential and requirements to be verified with the City of Merritt. (id:60329)
Exp Realty
285 Westview Road
Kaleden, British Columbia
Escape the city and discover year-round relaxation in this beautifully renovated home located in the peaceful community of Twin Lakes. Whether you enjoy fishing, paddling, or hiking, outdoor adventures are just steps from your door. This 5-bedroom, 3-bathroom home was completely stripped to the studs and renovated in 2022. The spacious, light-filled interior features all-new windows, insulation, drywall, metal roof, heat pump, PEX plumbing, 200-amp electrical service (with 125-amp sub panel), water well pump, and a WETT-certified wood-burning stove. Enjoy stylish finishes including luxury vinyl plank flooring throughout, quartz countertops, stainless steel appliances, and a large island with white shaker cabinetry. With 9 ft ceilings, the bright walkout lower level offers panoramic lake and mountain views, a separate entrance, three bedrooms, a full guest bathroom, and a versatile bonus room—perfect for a gym, home office, media room, or studio. Set on a gated and fully fenced .44-acre lot, the property backs onto crown land, offers ample space to park vehicles, the boat and/or RV, plus has an oversized storage shed. Unwind with west-facing sunsets from your wraparound covered deck. Don’t miss this move-in ready mountain getaway—schedule your private showing today! (id:60329)
Chamberlain Property Group
7250 China Valley Road
Falkland, British Columbia
Nestled in the picturesque hills of China Valley, this stunning 40-acre property offers privacy, tranquility, and rural charm. Whether you seek a self-sufficient homestead, a peaceful retreat, or an outdoor paradise, this property delivers. With breathtaking mountain views, a spacious home, and land ready for agricultural use, it’s a rare opportunity to embrace country living. The main floor features a bright living room with a cozy wood-burning fireplace, perfect for crisp winter nights. The spacious kitchen offers ample counter space and modern appliances, while the primary bedroom provides a quiet retreat with generous closets and easy access to a full bathroom. Upstairs, 2 bedrooms, a full bathroom, and a family room offer ideal space for kids or guests. The walk-out basement adds versatility with a recreation room, office, laundry, and half-bath. Whether you need extra living space, a workspace, or a hobby room, this level is full of potential. The property truly shines with its natural beauty. Partially fenced, it includes a fenced garden and chicken coop. A fire pit is perfect for gathering under the stars, while the private yard invites relaxation. Enjoy hiking, horseback riding, or ATV adventures from your doorstep. Equipped with a water license and a new filtration system, the home ensures reliable water. Despite its peaceful seclusion, the property is conveniently accessible, with a school bus stopping right at the driveway—an excellent choice for families. (id:60329)
Real Broker B.c. Ltd
1027 Wilson Avenue
Kelowna, British Columbia
Experience luxury living in this beautifully appointed 3-bedroom, 2.5-bathroom townhome. Featuring 9' ceilings on both levels, this bright and spacious home showcases high-end finishes and an open-concept design. The primary suite includes a generous walk-in closet, a 4-piece ensuite with no step shower, and a private balcony. The upper level features two additional bedrooms and a 3-piece bathroom. The fully fenced yard is perfect for families or pet lovers, complete with a gas hookup for your BBQ. Detached garage with built-in storage, plus an easily accessible crawl space, offers exceptional storage options. Located in a vibrant downtown neighborhood—just steps from shops, restaurants, and the beach—this home blends comfort, style, and convenience. (id:60329)
Royal LePage Kelowna
3284/3326 Yellowhead Highway S
Clearwater, British Columbia
120 acres two Titles, ½ mile of Riverfront, 45 acres under Pivot produces about 3.5 tons per acre, the rest irrigated pasture with reel, 3000 ft. of buried 6” main line with 14 Hydrants to service hose reel, almost 4K of 5 strand barb wire fencing with well-designed alley ways to move cattle to different pastures, pastures can support 35 head for the season, one drilled well, two ponds, lots of water to irrigate from, some lower parts will flood some years at high water for a short time. 60 x 84 Hay Shed/Shop with Steel Trusses on concrete foundation, Shop is 20x36 Insulated and heated, 11KM north of Little Fort on Yellowhead Hwy, easy access, this is a well-organized high produce cattle ranch, a good building site could be established to build a home. GST is applicable. (id:60329)
B.c. Farm & Ranch Realty Corp.
851 Dilworth Road
Sorrento, British Columbia
Welcome to your perfect country retreat! Nestled on 1.36 acres, this beautifully renovated lakeview rancher offers peace, privacy, and stunning Shuswap scenery. With 2 bedrooms and 1 bathroom, the home features a bright, open-concept layout that maximizes natural light and captures incredible lake views throughout. Step outside to enjoy expansive outdoor space ideal for gardening, animals, or simply soaking in the serenity. A reliable water supply is ensured with a creekside well and a water license in place. Two spacious sun decks provide the perfect vantage points to unwind with the sounds of nature and take in breathtaking sunsets. The property also includes a wired and insulated detached double car garage with shop, a large pull-through driveway—ideal for RV’s or boats and of course a chicken coop. Move-in ready and full of character, this is a property that needs to be experienced in person. Book your private showing today and discover all that 851 Dilworth has to offer. (id:60329)
Fair Realty (Sorrento)
1321 24 Street Se
Salmon Arm, British Columbia
Immaculate 5-Bedroom Home in Sought-After Salmon Arm Neighborhood! Welcome to this beautifully crafted 2018 home, built by a respected local builder and situated in one of Salmon Arm’s most desirable neighborhoods. Offering 5 bedrooms and 3 bathrooms, this home combines high-end finishes, functional design, and exceptional comfort. Step inside to discover an open floor plan with hardwood floors and 9-foot ceilings throughout the main level. The gorgeous living room features a cozy gas fireplace and double doors that lead to a covered deck—perfect for entertaining—with a motorized privacy screen and serene views of the private, landscaped backyard. The chef’s kitchen boasts an oversized island with granite countertops, abundant cabinetry, a walk-in pantry, and top-of-the-line appliances. The luxurious primary suite includes a 5-piece ensuite with granite counters, dual sinks, heated floors, and a walk-in closet. Two additional bedrooms and a spacious laundry room—leading to a heated double garage—complete the main floor. The garage is equipped with stainless steel workbenches, cupboards, an automatic dehumidifier, and a built-in vacuum system that reaches all the way to the driveway. Downstairs, enjoy a fully finished walk-out basement with a large rec room, cold storage room for gardening enthusiasts, a bathroom with a walk-in shower and heated floors, a sauna room, a massive storage area, a utility room, and a 200-amp panel. Outside, the fully fenced and landscaped yard is a gardener’s dream, with irrigation system, raised garden beds, grape vines, and a cherry tree. Located near schools, walking trails, and all amenities, this home offers a perfect blend of convenience and tranquility—with wonderful neighbors to match! (id:60329)
RE/MAX Shuswap Realty
2954 Allison Lake Road
Princeton, British Columbia
Drastically Reduced Lakefront living full time or part time this wonderful lake front home is only 20 minutes from Princeton on the 5A. Allison Lake has no boating restrictions. The home features large windows to enjoy the incredible view of lake life, a large wrap around deck, newer appliances, metal roof, newer propane furnace and a WETT certified self standing wood stove to supplement heat. There is a kitchen upstairs and another one below. This home is easily suited if desired. Call me today. (id:60329)
Royal LePage Little Oak Realty
114 Skyland Drive
Kelowna, British Columbia
For more information, please click Brochure button. Top of Wilden - one of Kelowna's most spectacular views! There’s only one spot like this in Kelowna. Known as The Skyhouse, this unique home sits at the very top of Wilden, only six kilometres north of the downtown core. From here, you’ll experience a 300-degree view that stretches across Okanagan Lake, the city, and the surrounding hills—an ever-changing panorama. The exterior combines wood beams and shingles with natural stone, while the same materials bring warmth and authenticity to the interior. The living space is bright and open, with natural light flowing in from all sides and warm, nature-inspired design throughout the three levels. Two spacious balconies and large picture windows face the lake, drawing the outdoors in and making the beauty of the Okanagan valley part of your everyday life. The home backs on parkland on two sides, offering maximum privacy. An extensive trail network starts at your back door and will take you to even more stunning lake view spots. (id:60329)
Easy List Realty
587 Monarch Drive
Kamloops, British Columbia
Welcome to 587 Monarch Drive – a beautifully maintained home in desirable Sahali! This 5-bedroom, 3-bathroom home offers a functional layout with an open-concept kitchen, dining, and living space perfect for entertaining. Enjoy stunning valley views from the large deck or cozy up by the gas fireplace. In 2022, several updates were completed to enhance both functionality and aesthetics. Downstairs, new hardwood flooring was installed, a brand new kitchen was added, a suite door was installed for added privacy, and the entire space was freshly painted. Upstairs also saw improvements, including the addition of laundry facilities to the suite and a fresh coat of paint throughout. In 2023, the water tank was updated, providing added peace of mind and energy efficiency. This home offers excellent income potential, with the upstairs suite currently rented for $2,800 per month and the downstairs suite rented for $1,800 per month. (id:60329)
Srs Panorama Realty
1200 Rancher Creek Road Unit# 222d
Osoyoos, British Columbia
1/4 share ownership suite located at the award winning Spirit Ridge Vineyard Resort & Spa part of the Unbound Collection by Hyatt. This desireable newly renovated 833 square foot suite has 2 bedrooms, one with a King Bed and one with a Queen, 2 bathrooms, comes fully equipped and has in suite laundry. This 2nd floor suite is located in the Sagebrush building with partial lake views. Let Hyatt generate extra income for you when you are not utilizing your suite. Private beach, 2 pools, cultural center, golf course, Nk'mip Winery just to name a few things near and on the site to do. All measurements are approximate and should be verified. Many owner privileges & travel exchange opportunities. Property is not freehold strata, it is a pre-paid crown lease on native land with a Homeowners Association. HOA fees apply. (id:60329)
Royal LePage Desert Oasis Rlty
1200 Rancher Creek Road Unit# 222c
Osoyoos, British Columbia
1/4 share ownership suite located at the award winning Spirit Ridge Vineyard Resort & Spa part of the Unbound Collection by Hyatt. This desireable newly renovated 833 square foot suite has 2 bedrooms, one with a King Bed and one with a Queen, 2 bathrooms, comes fully equipped and has in suite laundry. This 2nd floor suite is located in the Sagebrush building with partial lake views. Let Hyatt generate extra income for you when you are not utilizing your suite. Private beach, 2 pools, cultural center, golf course, Nk'mip Winery just to name a few things near and on the site to do. All measurements are approximate and should be verified. Many owner privileges & travel exchange opportunities. Property is not freehold strata, it is a pre-paid crown lease on native land with a Homeowners Association. HOA fees apply. (id:60329)
Royal LePage Desert Oasis Rlty
1200 Rancher Creek Road Unit# 222b
Osoyoos, British Columbia
1/4 share ownership suite located at the award winning Spirit Ridge Vineyard Resort & Spa part of the Unbound Collection by Hyatt. This desireable newly renovated 833 square foot suite has 2 bedrooms, one with a King Bed and one with a Queen, 2 bathrooms, comes fully equipped and has in suite laundry. This 2nd floor suite is located in the Sagebrush building with partial lake views. Let Hyatt generate extra income for you when you are not utilizing your suite. Private beach, 2 pools, cultural center, golf course, Nk'mip Winery just to name a few things near and on the site to do. All measurements are approximate and should be verified. Many owner privileges & travel exchange opportunities. Property is not freehold strata, it is a pre-paid crown lease on native land with a Homeowners Association. HOA fees apply. (id:60329)
Royal LePage Desert Oasis Rlty
