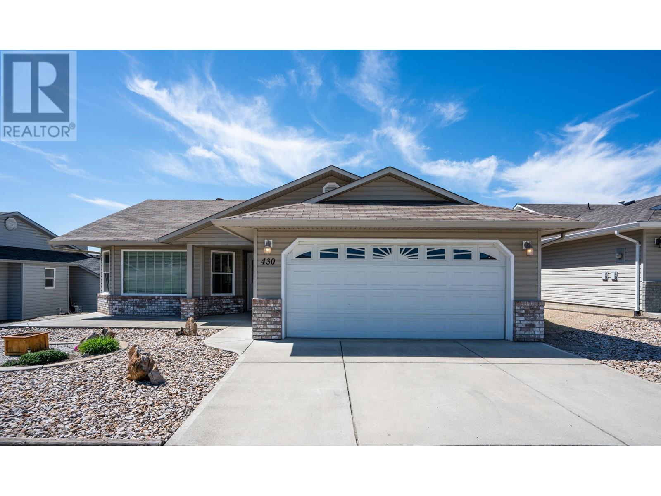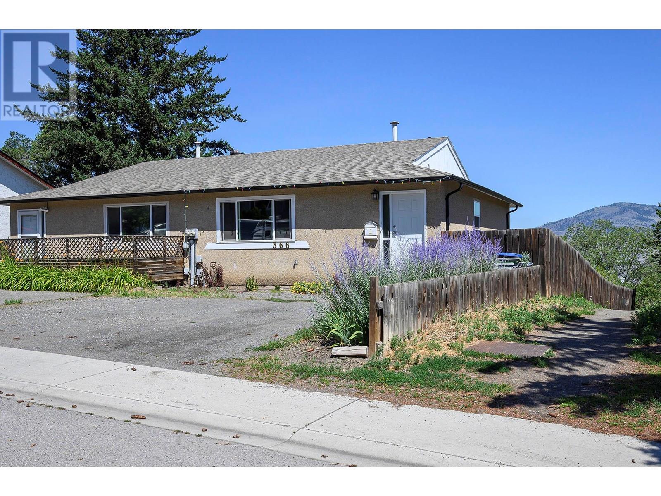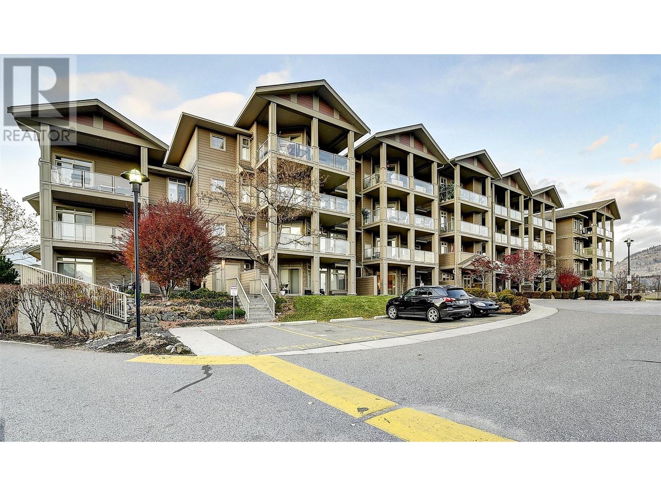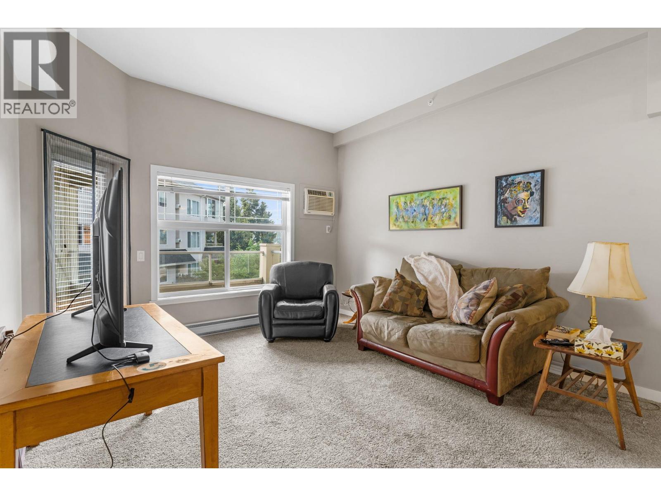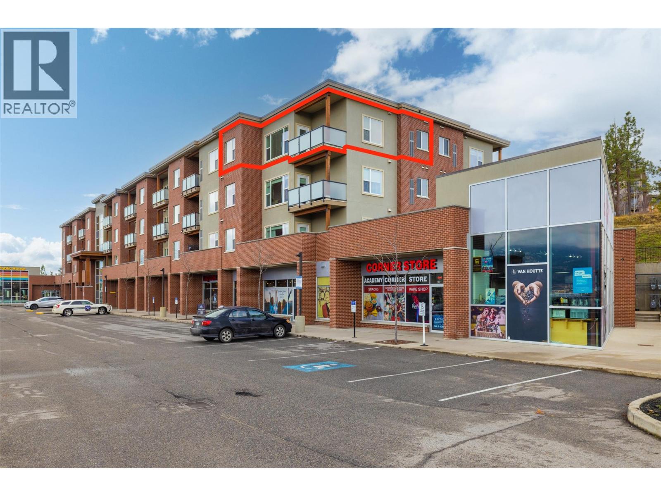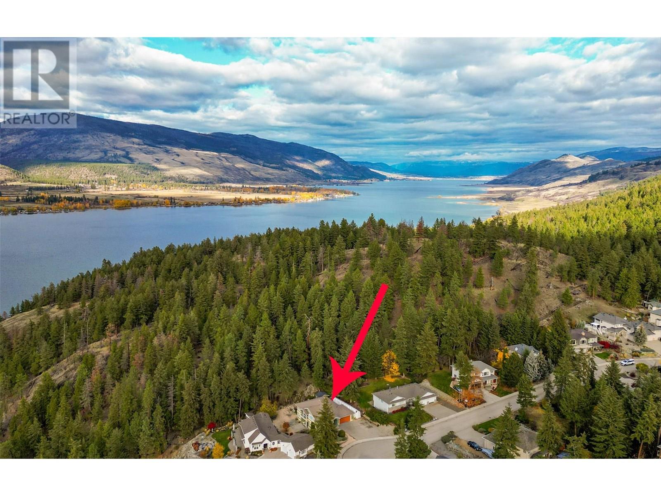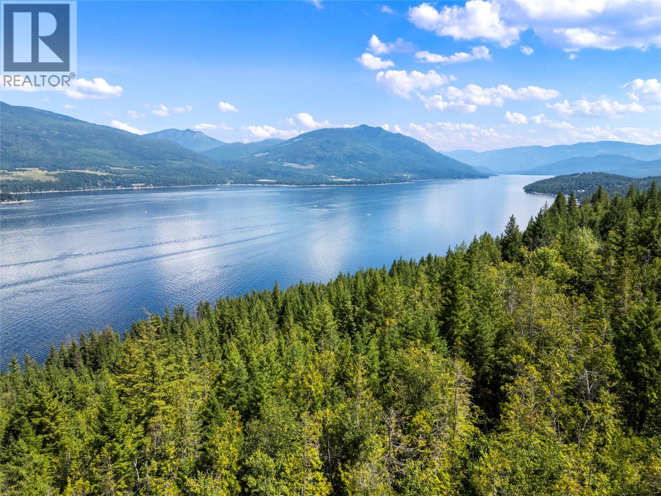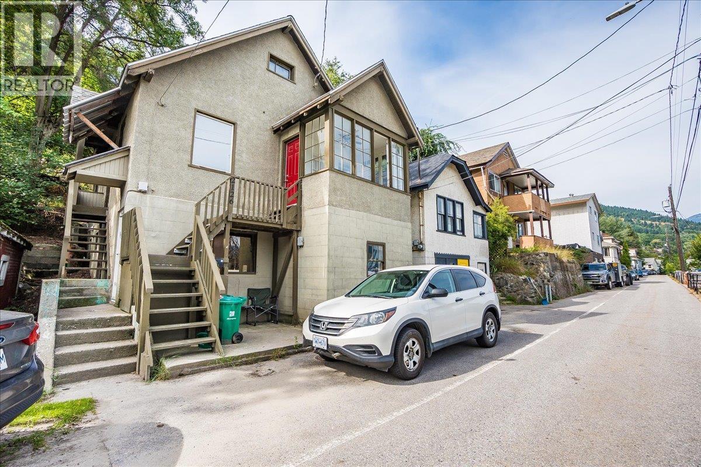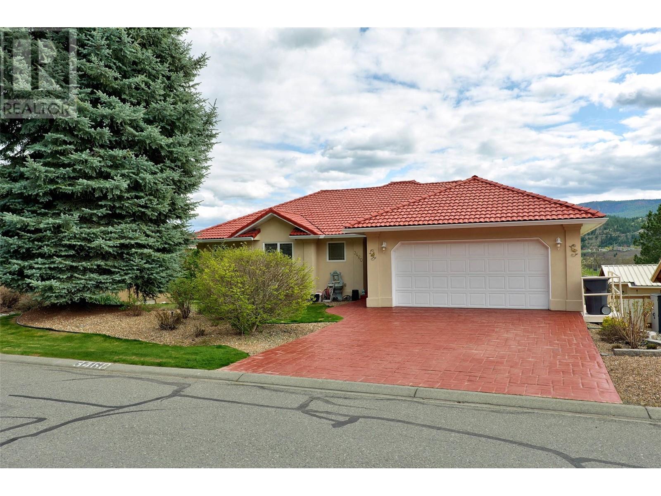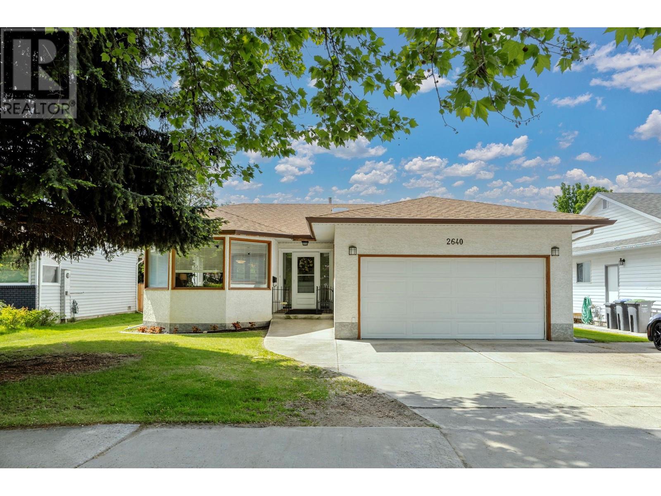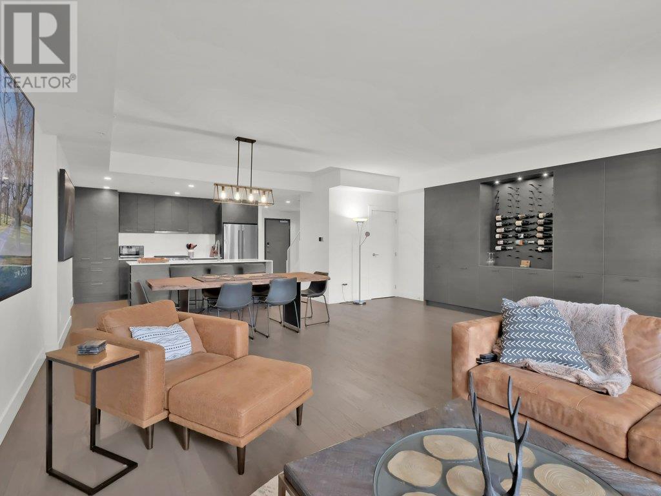430 4 Street Lot# 27-115
Vernon, British Columbia
First time offered on the market! Located in 40+ community of Desert Cove Estates, this gorgeous rancher engages 1499 sq. ft. of expansive main floor living plus generous extended outdoor space on .19 ac lot with covered patio. A great functional kitchen with island, granite sink, slider drawers in built in pantry, quartz counter tops and a cozy breakfast nook for those morning coffees. The adjoining family room sports a cozy corner gas fireplace and is pre-wired for surround sound. Vaulted ceilings tower over the living room w bay window & dining area with built in hutch space or art nook. The main living floors are covered with quality 14mm oak laminate flooring. The large primary bedroom features a bay window looking over the backyard, an ensuite bath w shower stall and a walk-in closet. One of the two remaining bedrooms has a French door for office use. A 4 piece main bath with solar tube and a laundry room to the garage complete the floor plan. The basement has approx. 6'6"" ceilings and comes with built in shelving to help organize your storage needs. Bring your finishing ideas for this useable bonus space. The current lease has been extended to 2068!Enjoy the clubhouse benefits including an indoor swimming pool, whirlpool, fitness room, library and social room. For golf enthusiasts, Desert Cove Estates is adjacent to Spallumcheen G&CC hosting a championship & executive course and full amenities. Vernon just 15 min away. This home shows well! Quick possession available! (id:60329)
Century 21 Assurance Realty Ltd
366 Waddington Drive
Kamloops, British Columbia
Welcome to 366 Waddington Drive! This half duplex truly has it all—stunning city views, prime Sahali location, Mortgage helper & situated right next to Gordon horn Park .Perfect for first-time buyers looking to enter the market with the bonus of rental income from the in-law suite (currently rented at $1,565/month) or investors seeking a revenue property with positive cash flow (market rents up to $3,800/month). Numerous updates include brand new hot water tank (2025), furnace (2014), roof (2013), vinyl windows (2013), and a new electrical panel (2025). Appliances have been updated as well—stove (2022), fridge (2019), laundry set (2015), and dishwasher (2011)—along with modern laminate flooring and finishes throughout. The Lay out could be modified to keep 2 bedrooms + den for main level & 1 bedroom suite for tenants. Conveniently located near TRU and on bus route 9, this property offers excellent rental potential and proximity to schools, shopping, restaurants and amenities. Don’t miss your chance to own a home in one of Kamloops’ most sought-after neighborhoods! (id:60329)
Century 21 Assurance Realty Ltd.
3521 Carrington Road Unit# 110
Westbank, British Columbia
RARE OPPORTUNITY - 2 UNDERGROUNG PARKING STALLS & SEPARATE STORAGE ROOM! Imagine, sitting on your patio enjoying your morning coffee or sharing a glass of wine with friends at the end of the day, overlooking the 9th fairway of the Two Eagles Golf Course. This 1 bed + den unit is the perfect opportunity to get into the market or a great investment opportunity. Recently painted throughout giving it a bright new look. This condo features a well thought out floor plan, dark cabinetry, granite counters and a stainless steel appliance package, hardwood flooring and there's even a fireplace. Large windows allow for an abundance of natural light to shine in. The den could be used as a second bedroom or it's perfect for an office space. Centrally located close to all amenities which include shopping, restaurants, banking, the Westside Wine Trail and the beach! What more could you ask for! Don't delay - Aria could be your new home! (id:60329)
RE/MAX Kelowna
515 Houghton Road Unit# 311
Kelowna, British Columbia
Top-Floor 2-Bed, 2-Bath Condo in Prime Location – Welcome to Magnolia Gardens! Welcome home to this beautifully appointed top-floor 2-bedroom, 2-bathroom condo, ideally located just steps from shopping, dining, and public transit. The spacious primary suite features a large ensuite complete with a relaxing soaker tub and a walk-in glass shower. The kitchen offers ample storage space and opens seamlessly to the living area—perfect for entertaining guests or enjoying a quiet evening in. Step outside onto your large, private patio and take in the Okanagan summers in your own peaceful retreat. Located in the sought-after Magnolia Gardens complex, this well-maintained building offers excellent amenities including a fully equipped gym, a welcoming clubhouse, and a social room—ideal for gatherings or casual relaxation. (id:60329)
Royal LePage Kelowna
9437 6 Street
Dawson Creek, British Columbia
Major price improvement! Seller needs this gone. 4 beds, 4 bath close to Frank Ross. This beautiful home has so many great updates. As you pull into the large driveway you notice the well maintained 72x146 lot full of fruit trees, flower beds and a great pond area. Walking into the home you are greeted with real oak hardwood floors an expansive living room with a gas fireplace and feature wall. The truly a bakers dream kitchen with solid oak cabinets, Double wall ovens, tile countertops, cooktop, Island, and tile floors. There is a separate dining room off to the side as you go out the garden doors onto the large deck that over looks a beautifully landscaped rest area with a pond. Upstairs the big master bedroom has an ample closet and attached 2-piece bath. There are 2 other bedrooms as well as a 4-piece bath with a Jacuzzi tub. On the lower level is a large family room, 2-piece bath and laundry. Now down into the basement there is another living room, bedroom, 3-piece bath as well as set up for an in-law suite kitchen. There is also central air conditioning will keep you cool on the hot summer days. There is an attached one car garage with back area storage and a separate 20x32 workshop complete with 200Amp service. Also to mention the hot water tank, Furnace, AC and shingles have all been updated! Call now to set up your private viewing. (id:60329)
Royal LePage Aspire - Dc
1309 Fir Avenue
Merritt, British Columbia
Charming 1960s Rancher with Detached Shop and Mature Trees This delightful 1960s rancher offers 3 bedrooms and 1 bathroom, with recent updates including a new roof (2015) and hot water tank (2018). The property features an 18' x 26' detached cinder block shop with a 100-amp panel and convenient alley access, plus a 280 sq ft storage shed and additional garden shed. Tucked away on a quiet dead-end street, this home provides privacy and tranquility, complete with a fully fenced yard and mature apple and pear trees. Enjoy outdoor living with spacious decks at both the front and back of the home. A wonderful option for first-time buyers or those looking to downsize, this charming and functional property won’t last long. Currently tenanted on a month-to-month basis—please allow 24–48 hours' notice for showings. Listed by RE/MAX Legacy (id:60329)
RE/MAX Legacy
975 Academy Way Unit# 401
Kelowna, British Columbia
This TOP FLOOR CORNER SUITE offers panoramic views of UBCO and the surrounding area. This condo is offered as TURN KEY, floorplan includes two bedrooms, two full baths plus den. The den can easily be converted into a third bedroom, making this unit perfect for families or roommates. Located in Academy Hill, this condo is just steps away from the University, making it an ideal choice for students or faculty members. The ground level commercial space offers added convenience with a variety of amenities right at your doorstep. With over 950 sq. ft. of living space, this condo is spacious and well-appointed. The large primary bedroom features a full ensuite and walk-through closet, while the second bedroom offers privacy on the opposite side of the unit. The den, full-size washer & dryer, kitchen island, built-in desk nook, and generous living area make this condo both functional and comfortable. With the potential for good rental income as a three-bedroom, two-bath unit, this condo is a wise choice for investors looking to capitalize on the high demand for housing near the University. Conveniently located near public transit, the airport, and shopping centers, this condo offers easy access to everything you need. Don’t miss out on the chance to experience the best of UBCO living in this beautiful corner suite. (id:60329)
RE/MAX Kelowna
41 Kestrel Place
Vernon, British Columbia
Enjoy lakeside living without strata fees in this immaculate 4-bedroom, 3-bath rancher-style home. The open-concept main floor features a spacious master suite with an ensuite, a second bedroom, a full bath, and a large den. The heart of the home is its bright, inviting kitchen, dining, and living areas – ideal for entertaining guests. The walk-out basement offers a huge media room and a separate entrance, ideal for a suite. The private backyard backs onto forested land with lake views through the trees and features multiple outdoor spaces, a stone waterfall, an irrigation system, a large shed, and extensive boat/RV parking. Community amenities include a private beach, boat launch, waterfront picnic area, swim dock, and tennis/pickleball courts. A short drive to Kin Beach, Planet Bee, and Davison Orchards. Updates include AC in 2022. New Fridge, Stove, Washer and Dryer June 2025. (id:60329)
RE/MAX Kelowna
3560 Eagle Bay Road
Blind Bay, British Columbia
Exceptional semi-waterfront development property with subdivision potential into one-hectare lots (number and scope to be confirmed by the CSRD with application). Beautiful executive home plans are already approved by the district, offering a head start on a stunning estate vision. The property features 3 deep-water buoys, 3 access roads, and a provincially approved Franklin Engineering report and permit for a culvert crossing. Infrastructure includes 4 drilled wells - one producing 14,400 gallons/day - with water quantity and quality confirmed through testing. Two wells were further tested to ensure sustainable output. Nearly 2 miles of road have been installed and capped with gravel, ready for final grading and paving. Engineered road studies are complete. Timber value is estimated between $500,000-$750,000, and abundant gravel is available for ongoing maintenance or personal use. A rare opportunity to secure a large, highly improved property offering development flexibility, resource value, and long-term potential in a breathtaking lakeside setting. (id:60329)
Real Broker B.c. Ltd
11 Wilderness Heights Drive
Elkford, British Columbia
Nestled in scenic Wilderness Heights Mobile Home Park, this charming 2-bedroom plus Den, 2-bathroom mobile home offers comfortable and convenient living. The interior boasts modern white cabinets and vaulted ceilings, creating a bright and airy atmosphere. Enjoy the spacious primary bedroom complete with an ensuite bathroom. Step outside onto the attached front deck and soak in the fresh air. Notably, this home is built to CSA Standard A277, opening up the possibility of relocating it to your own private lot. As this is a 2018 model, Home warranty remains. Located close to schools and the corner store, convenience is at your doorstep. Elkford provides a fantastic lifestyle with a golf course, pool, arena, library, and ski hill, all within easy reach. And for the outdoor enthusiast, wilderness trails are practically right outside your door! Don't miss out on this opportunity to embrace affordable and enjoyable living in a beautiful location. Pad rent $410/month (id:60329)
RE/MAX Elk Valley Realty
240 Wade Avenue W Avenue Unit# 204
Penticton, British Columbia
Affordably Priced 2 Bed, 2 Bath Condo in the Heart of Penticton! Welcome to 240 Wade Avenue West an ideal opportunity for first time buyers or investors looking to enter the market. This bright and spacious open concept condo offers fresh paint throughout creating a clean and modern feel. With bedrooms thoughtfully located on opposite sides enjoy added privacy and functionality perfect for roommates or guests.The unit includes a secure underground parking stall, a large private storage locker, and in-suite laundry for your convenience. Step outside and you’re just minutes from downtown Penticton, local restaurants, shops, bus stops, and the stunning shores of Okanagan Lake Beach. Whether you're starting out, downsizing, or building your investment portfolio, this well maintained condo offers exceptional value in a prime location. Don’t miss your chance to get into the market. Schedule your showing today! (id:60329)
Oakwyn Realty Ltd.
3508 Shaw Road
Falkland, British Columbia
3508 Shaw Road offers 3.28 acres of versatile country living just minutes from Falkland. The 2-bedroom, 1-bath home features 848 sq. ft. on the main floor plus 264 sq. ft. upstairs, ideal for bedrooms or office space. A carport, shed, and wood shed sit beside the home, with a large wood-heated carpenter’s shop/garage including an oil change pit nearby. Three additional outbuildings provide ample storage. The lower section of the property features a massive pig/chicken barn with cold storage, a huge machine shed, and full water lines running to the end of the property. This property offers endless potential for hobby farming, trades work, or those seeking space for projects and livestock. With multiple outbuildings, existing water and septic infrastructure, and a mix of cleared land and mature trees, it’s ready for your ideas. Conveniently located near local amenities with easy access to Vernon, Salmon Arm, and Kamloops (id:60329)
Real Broker B.c. Ltd
222 Temple Street Unit# 6
Sicamous, British Columbia
Welcome to Unit 6 at MaraVista— This layout features the largest outdoor deck in the complex, measuring 13’ x 6’, perfect for entertaining & relaxing. Inside this unit is the only floorplan offering a chef-style kitchen with three-sided counter space, a walk-in pantry, quartz countertops, white cabinetry, & matte black hardware—ideal for those who love to cook and host. The open-concept main floor has enhancements like an electric fireplace & powder room, Upstairs, you’ll find three full-size bedrooms, including a primary suite with a generous walk-in closet & private ensuite. A second full bathroom & laundry are also located on the upper level for convenience. Interior finishes include 9’ ceilings, neutral vinyl plank flooring, enhanced soundproofing, & soft white walls and trim that suit a variety of décor styles. The oversized garage is located on the lower entry level, measuring approximately 642 sq.ft. with an 8’ overhead door—39’ deep by 15’ wide (exterior)— excellent space for boat storage, a home gym, or recreational gear. Built with Hardie Plank siding, energy-efficient windows, and high-efficiency mini-split heating and cooling, MaraVista blends comfort with efficiency. Located at 222 Temple Street, just a short walk to downtown Sicamous, the beach, schools, & local amenities. Pet-friendly (with size restrictions) & limited to long-term rentals only. A $5,000 appliance credit is available for the first four units sold. Estimated occupancy is January 2026. (id:60329)
Exp Realty (Sicamous)
2126 Topping Street
Trail, British Columbia
What a view! This fantastic 2-bedroom, 1-bathroom home with an authorized 1-bedroom suite is ready for new owners. The main living space offers a spacious living room, a well-appointed kitchen, two bedrooms, and a full bathroom - with beautiful views of the Columbia river from the kitchen, living room, and enclosed porch. The lower-level suite features its own bedroom, bathroom, and a large storage room. Shared laundry and utility areas are easily accessible from both units. Upgrades include a newer furnace, double-pane windows, and updated plumbing and electrical. Whether you’re a first-time buyer looking for mortgage support or an investor searching for a solid opportunity, this home checks all the boxes. Book your showing today! (id:60329)
Century 21 Kootenay Homes (2018) Ltd
1621 Evans Road
Creston, British Columbia
Just under 3 acres with gorgeous views of the Skimmerhorns and Creston Valley! Fenced dog run and yard. Covered decks, sundeck and great place for entertaining. Sun room that can double as office, workout room or quiet place! Country style kitchen with access to large deck area. Upper floor has Master Bedroom with adjoining coffee deck for those early morning risers! Laundry and 2 more bedrooms compliment the upper floor living. Lower level has walkout area to covered patio and direct access to both double attached garage and double attached carport. Lots more to see so for a private viewing call your REALTOR? today! (id:60329)
RE/MAX Blue Sky Realty
2090 Harvey Avenue Unit# 3b
Kelowna, British Columbia
Incredible high profile retail endcap opportunity coming available Q1, 2025. Unit 3-2090 Harvey is located on the bustling corner of Harvey Avenue and Cooper Road, kiddy corner from Orchard Park Mall. This 1,849 sf commercial retail unit could be demised to create two separate units (unit 3a and unit 3b), each unit being approximately 925 sf of rare CRU retail space. CA1 zoning allows for a variety of retail and service uses. Easy access via multiple access points from Harvey Avenue, Cooper Road and Enterprise Road. Ample onsite parking stalls. Neighboring tenants include new Tahini's Middle Eastern Food, new Popeye's Louisiana Kitchen and Midtown Dental Group. Current configuration includes 2 large open reception areas, staff room with kitchenette, private office and in suite washroom. (id:60329)
Venture Realty Corp.
7165 Nakiska Drive
Vernon, British Columbia
Modern Elegance with Income Potential – 5 Bed, 3 Bath Home Experience the perfect blend of contemporary comfort and practical luxury in this beautifully designed 5-bedroom, 3-bathroom residence. This residence offers a bright, open layout enhanced by large windows and engineered hardwood flooring throughout. The heart of the home is the stylish kitchen, complete with pristine white soft-close cabinetry, quartz countertops, a spacious center island with breakfast bar, stainless steel appliances, and a convenient butler’s pantry. Step seamlessly from the living area onto the expansive covered back deck—ideal for year-round outdoor enjoyment and entertaining. The main level features a luxurious main suite with a large walk-in closet and a spa-inspired 6-piece en-suite bathroom, complete with a stand-alone soaker tub and glass-enclosed shower. Two additional bedrooms and a full bathroom are located just off the foyer—perfect for guests, children, or a home office setup. Adding significant value and flexibility is the legal 2-bedroom, 1-bathroom suite with a private entrance. This self-contained suite includes a full kitchen, dining area, family room, separate laundry, and private access—making it an ideal option for rental income, extended family, or multigenerational living. Located in a desirable neighbourhood with easy access to Silver Star Mountain, this home offers a rare combination of modern design, functional layout, and income-generating potential. (id:60329)
RE/MAX Vernon
3460 Navatanee Drive
Kamloops, British Columbia
Nestled along the 3rd fairway of Rivershore Estates & Golf Links, this home offers a serene retreat with panoramic south-facing views. This custom-built level-entry bungalow features a full walk-out basement, seamlessly blending indoor comfort with outdoor leisure. The main level is bathed in natural light, showcasing hardwood and tile flooring, vaulted ceilings, and a spacious living area that opens onto a generous deck—perfect for entertaining or quiet reflection. The gourmet kitchen is features custom granite countertops and flows into a comfortable dining space. Two bedrooms and two bathrooms on this floor include a primary suite with a 4-piece ensuite. The lower level extends the living space with a huge recreation room leading to a private backyard oasis, complete with a heated in-ground pool. Two additional bedrooms, a full bathroom, and ample storage complete this level. Modern amenities such as a new furnace (2020), updated pool equipment (2021), central air conditioning, and underground sprinklers enhance the home's appeal. A double garage and a low monthly strata fee of $275, covering water, sewer, and garbage services add to the convenience of this exceptional property. (id:60329)
RE/MAX Real Estate (Kamloops)
1243 8 Avenue N
Creston, British Columbia
Welcome to your own private getaway, where rural privacy meets in-town convenience. This property is meticulous-- there are far too many features to list! On the main floor, a stunning kitchen leads to the grand dining room with plenty of space for gatherings. Easily move from the dining room to the deck to enjoy your morning coffee in the sun. The bright main-floor office is sure to inspire productivity and creativity. On the lower level, there is a second full kitchen and access to another patio, with stairs leading back to the dining room. Store all your cars, toys and tools in the large two-vehicle garage. This home truly must be seen to be appreciated. Call your REALTOR(R) today to view. (id:60329)
RE/MAX Discovery Real Estate
2640 Gordon Drive
Kelowna, British Columbia
This solid and beautifully maintained 3-bedroom, 2-bathroom rancher offers over 1,700 sqft of bright and functional living space plus great storage space! Featuring solid oak hardwood floors and generously-sized rooms throughout. Formal living and dining room with french door to the u-shaped white kitchen (with new stove) and a cozy eat-in nook which flows seamlessly into a sunken family room — a perfect home for everyday living and entertaining. Side-by-side newer washer and dryer make laundry day a breeze and the primary with large walk-in closet and 3-pce ensuite is set at the back of the house for peaceful nights. Step outside to the expansive, covered deck overlooking the fully-fenced, private and sunny 0.16-acre yard, complete with underground irrigation. Bonus features include a full-height utility room providing an additional 368 sqft of usable space, plus a crawl space for ample storage. The attached double garage and extra parking for 2–3 vehicles make this an ideal home for downsizers, young families, or those seeking a townhouse alternative. A detached shed with 120V power adds even more flexibility. Development potential with MF1 Zoning and central location close to schools including: Raymer and A.S. Matheson Elementary, KLO Middle School and Kelowna Senior Secondary and Okanagan College! Walk to the parks and shops at Guisichan Village, Capri Mall and Sopa amenities. (id:60329)
Royal LePage Kelowna
1325 Aberdeen Drive Unit# 116
Kamloops, British Columbia
Move-in ready 3-bedroom, 4-bathroom townhome in desirable Upper Aberdeen with stunning views and a fully finished walk-out basement. The bright, open main floor features new flooring, stainless steel appliances, and a spacious kitchen with sit-up island. Upstairs offers 3 large bedrooms, including a generous primary with walk-in closet and 5-piece ensuite, plus full bath and laundry with storage. The walk-out basement includes a modern family room, full bathroom, and tons of storage. 1-car garage + driveway, steps to Pacific Way Elementary, daycare, and transit. Pets and rentals allowed with restrictions. Strata fee $450/month. Clean, modern, and ready to go! (id:60329)
RE/MAX Real Estate (Kamloops)
1191 Sunset Drive Unit# 401
Kelowna, British Columbia
Welcome to a rare opportunity to own a luxury townhome in one of Kelowna’s most iconic developments, One Water Street. Nestled in the heart of the city’s dynamic cultural and waterfront district, this meticulously maintained 3-bedroom, 3-bathroom, nearly 2,000 square foot residence seamlessly combines high-end design, unbeatable location, and access to resort-style amenities that elevate everyday living to something truly extraordinary. From the moment you arrive, it’s clear that this property is far from ordinary. Unlike typical high-rise units, this townhome offers direct access to “The Bench”, One Water’s signature 1.3-acre outdoor amenity space. With its private gated entry, you can step from your own terrace directly into a landscaped oasis featuring two shimmering swimming pools, inviting hot tubs, dedicated pet-friendly areas, BBQ stations, cozy fire pits, and even a pickleball court—all just steps away from your door. Whether you're entertaining friends, soaking in the sun, or simply relaxing with your dog in a green, serene space, the outdoor lifestyle here is unmatched. (id:60329)
Chamberlain Property Group
246 Hastings Avenue Unit# 108
Penticton, British Columbia
This 2-bedroom, 2-bathroom ground-level apartment backs onto a peaceful grassy area, offering privacy and outdoor space rarely found at this price point. Whether you're a first-time buyer looking to break into the market or an investor seeking a high-potential property, this is your chance. The unit is a blank canvas, ready for your personal touch and updates. With a smart layout and strong fundamentals, a little vision will go a long way. (id:60329)
Royal LePage Locations West
801 16th Street S
Cranbrook, British Columbia
Stunning bungalow with unmatched Rocky Mountain views in Gordon Heights! Welcome to this exceptional 3208 Sq Ft bungalow where comfort, luxury and breathtaking scenery come together. Perfectly situated on a .23-acre lot in desirable Gordon Heights, this wheelchair – friendly home offers an open concept design with soaring vaulted ceilings in the living room and panoramic views of the Rocky Mountains from nearly every room. Step inside to discover a spacious and inviting layout featuring 2+2 bedrooms and 3 full bathrooms. The elegant formal dining room flows seamlessly into a sunlit living area with a cozy gas fireplace. The dream kitchen will impress the chef in your family with a large centre island, modern appliances, breakfast nook, water softener and a reverse osmosis system for crystal-clear drinking water. The luxurious master suite is a private retreat with its own deck, a 5-piece ensuite, and a generous walk-in closet. Step out to a large patio overlooking the private, fenced backyard – perfect for relaxing or entertaining. The home is loaded with extras including central air conditioning, central vacuum system, two gas fireplaces, underground sprinklers, security system, oversized 24x26 garage with separate basement entry, covered RV/boat storage + RV parking with septic drain hookup. With plenty of parking and quick possession, all that is left to do is move in and enjoy the view! (id:60329)
RE/MAX Blue Sky Realty
