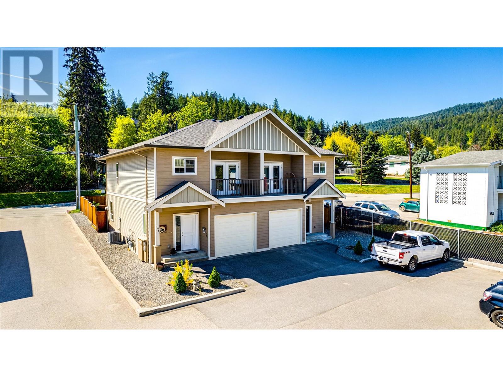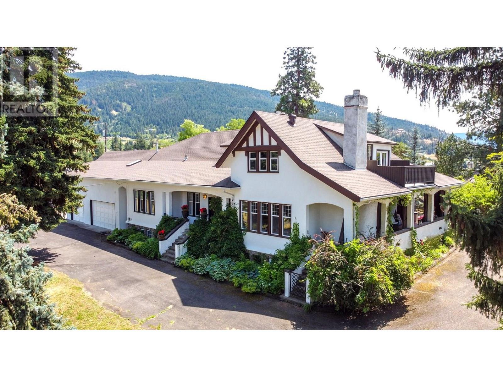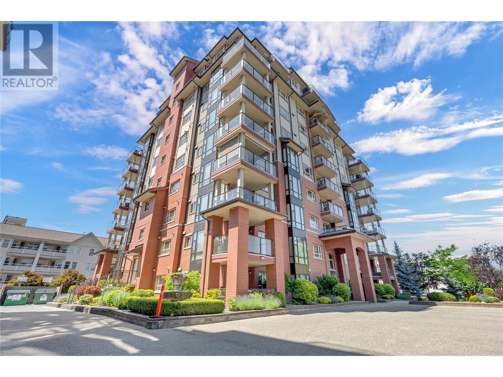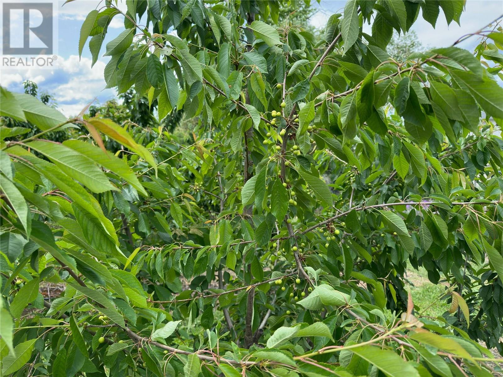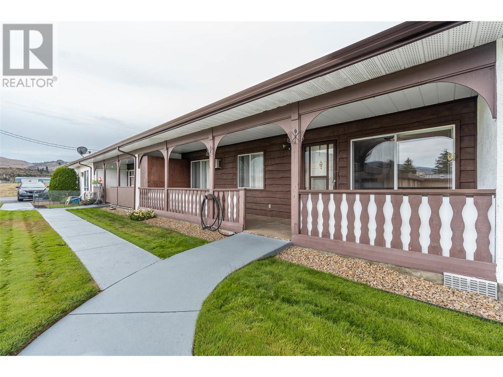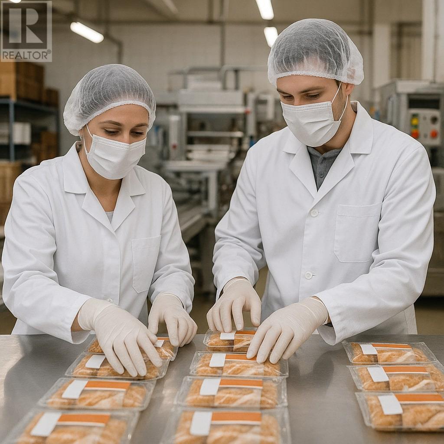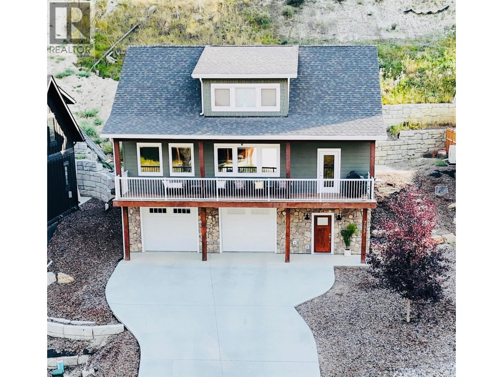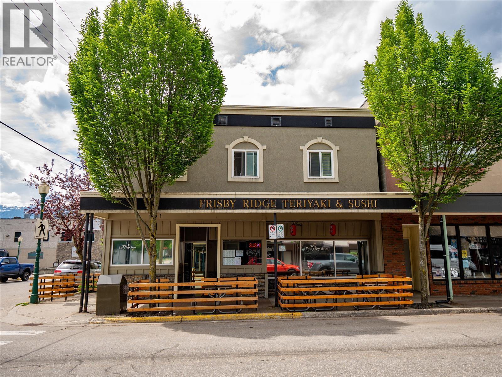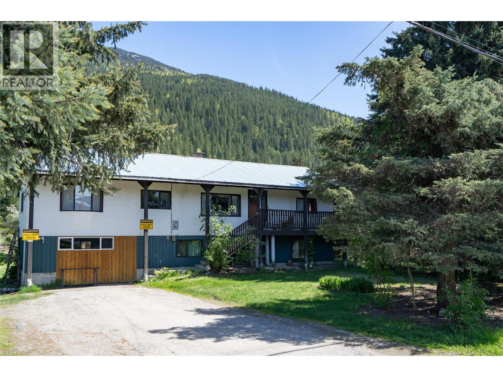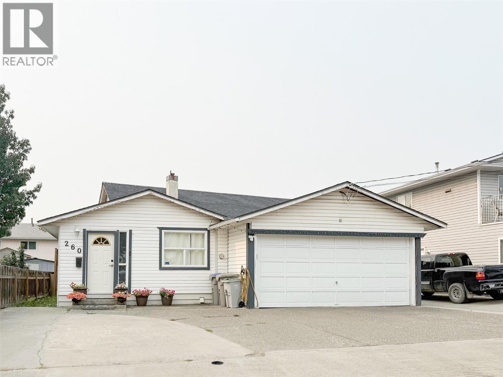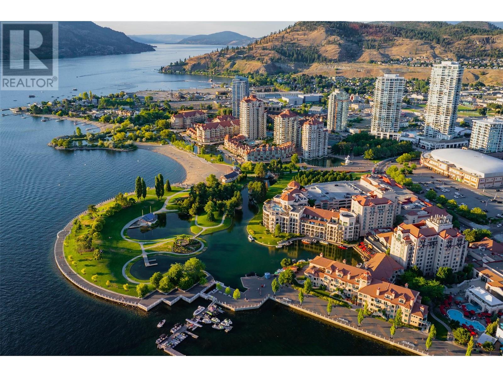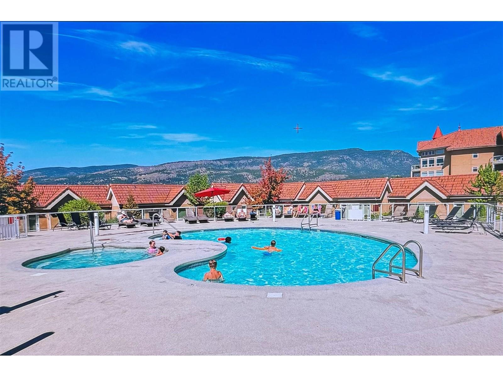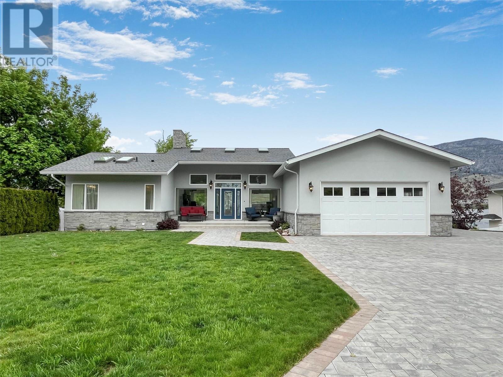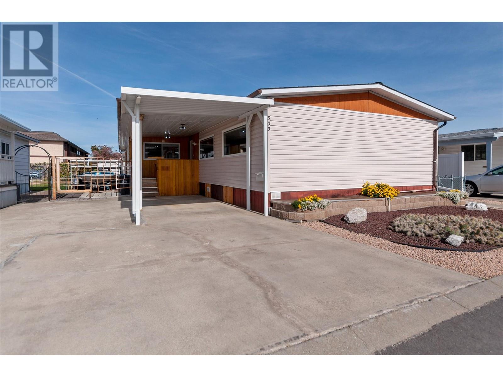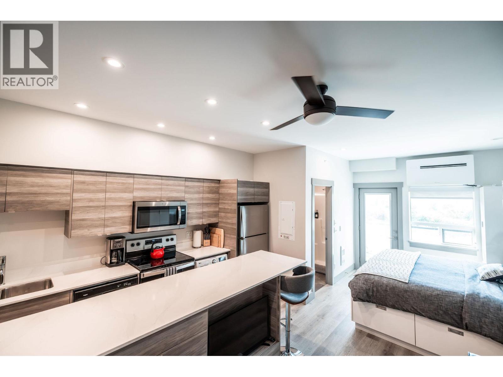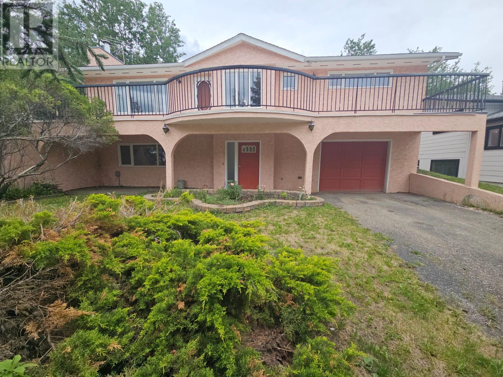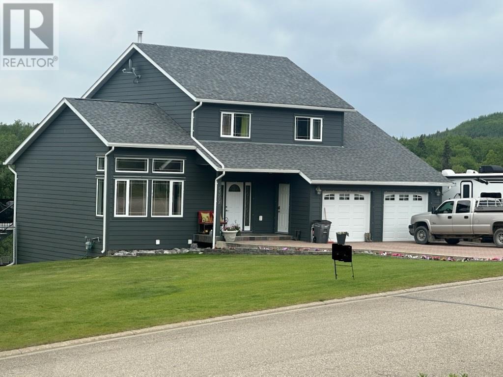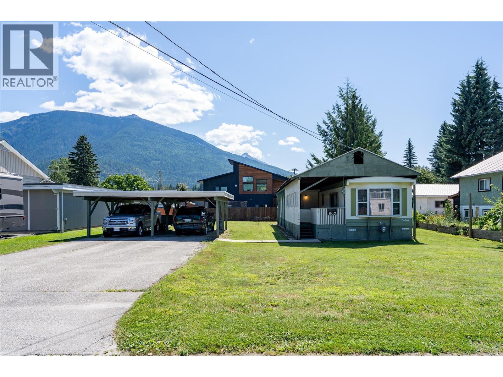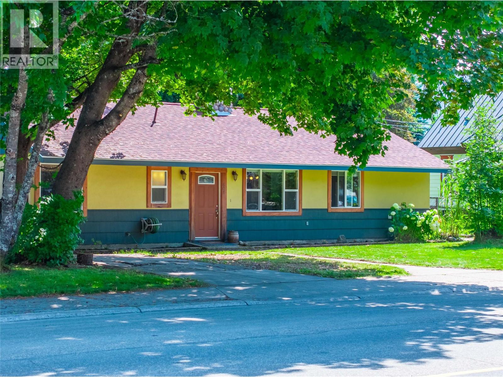173 Salmon Arm Drive Unit# 108
Enderby, British Columbia
Welcome to #108 at Brielle View Estates – a beautiful townhome in a prime location just steps from schools and downtown. Built in 2020, and one of the newest in the complex, this 3 bedroom / 3 bathroom home still has new home warranty. Boasting 9 ft ceilings this home offers stylish, quality finishes across two completed levels and needs no repairs. The unfinished basement with its own separate entrance is a clean slate ready for your ideas, whether it's a rec room, guest suite, or home office. The open-concept main floor features engineered hardwood and tile flooring, a spacious kitchen with a large island, stainless steel appliances, and a cozy gas fireplace in the living area. Sliding doors lead to a fully fenced, professionally landscaped backyard ideal for relaxing and gardening. Upstairs, you'll find three bedrooms and the laundry are thoughtfully located for privacy and quiet. The primary suite includes a walk-in closet, and a full ensuite with deep soaker tub. The strata is well run and with only 9 other neighbours it has friendly community feel. Safe for kids to ride bikes, play on the large grassy area, and walk on their own to school. With tasteful decor, abundant storage, and a flexible basement space to make your own, 108 is move-in ready and full of potential! (id:60329)
RE/MAX Vernon
5482 Silver Star Road
Vernon, British Columbia
Rare opportunity to own an iconic family estate rich in history and character. Originally built in 1910, this distinguished property blends timeless craftsmanship with thoughtful updates over its 5,500+ sq ft of combined living space. The gourmet kitchen features a large island, brick accents, high-end appliances, and a breakfast nook that opens to a stunning 500+ sq ft covered wrap-around porch. Entertain with ease in the formal dining room or unwind in the elegant living room with a grand stone fireplace and intricate millwork. The spacious main-floor primary suite and laundry offer convenient living. Upstairs, find three large bedrooms, a beautifully renovated bathroom with freestanding tub, and a sprawling rec room complete with a wet bar and deck. The basement has a separate entrance, and includes a workshop, sauna, multiple storage rooms, and a separate suite. Outdoors, enjoy the expansive terrace, irrigated gardens, pond, and extensive parking. Bonus features include a studio carriage house, two garage bays, storage sheds, and large barn with pull off and excellent road exposure. Gated and private, this exceptional estate offers a combination of legacy, luxury, and lifestyle in the heart of the North Okanagan. (id:60329)
RE/MAX Vernon
2113 Atkinson Street Unit# 203
Penticton, British Columbia
*OPEN HOUSE* Sat Sep 13th 12:PM - 2:PM. Looking for your private oasis? This turn-key 2 bedroom, 2 bathroom & den could be just what you’ve been waiting for. This stunning home, the original “Show Suite” has been tastefully updated and lovingly cared for. With 1154 sqft of indoor/outdoor living space, this one ticks all the boxes! The open layout is perfect for entertaining. The bedrooms are separated and the den makes a fabulous home office or guest room. There’s a south-west facing patio to take in the sun, a gas fireplace for those cozy winter nights, central air conditioning, gas fired on-demand hot water, in-suite laundry, a large primary bedroom with walk-in closet and full ensuite bath. All this in a well run concrete building with a large contingency fund, secure underground parking, bike room, library, putting green, workshop and a storage locker across the hall. Your everyday needs are all within walking distance, making this home a dream come true and living the Okanagan lifestyle a reality. Call to book your private viewing. (id:60329)
Stilhavn Real Estate Services
1102 Pottery Road
Vernon, British Columbia
Don’t miss this incredible opportunity to own 10 acres of flat, fully usable land in the highly desirable South BX area of Vernon, right within city limits! Tucked beside an established, thriving neighborhood and just minutes from schools like Hillview Elementary and Vernon Secondary, this property offers the perfect blend of rural serenity and urban convenience. Zoned ALR and already home to a thriving cherry orchard, this land features almost 8 acres of mature Staccato cherry trees (5 years old) and 1 acres of Centennial cherries (2 years old), all nearing full production. You have flat space to build your dream home , hold for future appreciation with close proximity to town—opportunities like this in South BX are extremely rare. There is a trailer on the farm that require some updates, but it could be used by the potential buyer if needed. Flat land, prime location, endless potential! (id:60329)
RE/MAX Penticton Realty
5862 Airport Street Unit# 3
Oliver, British Columbia
Welcome to Airport Village, a perfect retirement home in the heart of Oliver! This is a quiet, well-maintained 55+ community with only 8 townhome units. Great location next door to the Senior Center and a short walk to shopping in either direction. This 2 bedroom, 1 bathroom townhome has been lovingly maintained and is truly move-in ready. Cute, functional kitchen with fridge, stove, dishwasher and hood range. Easy-care laminate flooring runs through the main living area. Both bedrooms are generously sized and have ample closet space. 4-piece bathroom features a convenient grab rail along the tub for added safety. Large laundry room with washer & dryer, access to crawl space storage and a newer hot water tank. Two A/C units and ceiling fans throughout will keep you comfortable on warmer days. Outside, enjoy your own private space on a HUGE covered north-facing deck, perfect for morning coffee or afternoon relaxation. A handy storage cabinet is included, along with two parking spaces just steps from your door. One small dog or indoor cat is welcome. Low strata fee of just $110/month. This home offers unbeatable value in a fantastic location, don’t miss this opportunity! (id:60329)
RE/MAX Wine Capital Realty
J 1553 Harvey Avenue
Kelowna, British Columbia
Rare opportunity to acquire a profitable, vertically integrated food manufacturer with a 5,000+ sq. ft. facility, retail locations, and strong e-commerce. Backed by recurring national airline purchase orders, loyal customers, and a trusted brand, the business features efficient, scalable operations and a skilled team. Infrastructure and systems support rapid growth. Real estate included, offering long-term value and security. Built for scale, poised for expansion. Ideal for strategic buyers, private equity, or operators looking to expand supply chains or grow in food manufacturing. This confidential sale requires an NDA to access business name, financials, and property details. Address displayed is the Remax Kelowna brokerage address. Note: Property or Business may be considered for separate purchase! (id:60329)
RE/MAX Kelowna
174 Fawn Court
Penticton, British Columbia
This 3,372 sq. ft. 5-bedroom, 4-bathroom residence was crafted by one of Penticton’s most sought-after builders, Parallel 50 Construction. The current owners purchased during the early stages of construction, allowing them to incorporate numerous custom upgrades that elevate this home’s quality and design. The main floor features an open-concept layout with soaring ceilings, expansive windows that flood the space with natural light, and access to a large deck where you can take in the stunning lake and mountain views. Upstairs, you’ll find three spacious bedrooms, including the primary suite with its own private deck overlooking the lake. The full walk-out basement is ideal for entertaining or extended family, offering a large rec room, two additional bedrooms, a full bathroom, and even a wine cellar. Outside, the property provides a large grass yard and an attached two-car garage plus additional surface parking. Built to the highest standards, this exceptional home is still covered under Home Warranty—and with no GST payable, it offers outstanding value. (id:60329)
Chamberlain Property Group
705 Kpokl Road
Invermere, British Columbia
Welcome to Your Exclusive Lakeside Retreat Built in 2019, this stunning 4-bedroom home offers the perfect blend of modern design, quality craftsmanship, and the ultimate Columbia Valley lifestyle. Located in an exclusive community with access to a private beach just a short walk away, you’ll enjoy year-round recreation, from summer boating and swimming (with your own boat buoy) to winter ice skating and lakeside walks. Step inside and you’ll find a bright, open-concept layout with higher-end finishes throughout, including granite countertops, durable vinyl plank flooring, and stylish modern touches. Expansive windows capture glances of the sweeping mountain and lake views, while a covered front deck offers the perfect spot to enjoy your morning coffee and watch the sunrise over the valley. The exterior is just as impressive, featuring a modern, low-maintenance yard and a concrete driveway that pairs perfectly with the double-car garage for practicality and convenience. With ample storage and a new home warranty valid until 2029, this home ensures peace of mind for years to come. This move-in-ready property combines elegance, comfort, and functionality, all within walking distance of the lake and close to everything the valley has to offer. Whether you’re seeking a year-round residence or a weekend retreat, this home presents a rare opportunity to own in one of the most desirable communities in the area. (id:60329)
Royal LePage Rockies West
1915 Pacific Court Unit# 204
Kelowna, British Columbia
Outstanding value for this beautifully maintained condo! The bright, south-facing unit welcomes plenty of natural light and is move-in ready. There is new paint throughout, new fridge, with carpet, and ceramic tile flooring in the kitchen, dining area, and hallway. A comfortable and cozy space to call home and would be a great investment property too as properties this size for this price are rare. The complex is known for its warm community feel. Amenities include a BBQ patio, hot tub (newly refurbished) and sauna (seasonal). Updates to the building include: roof (6 years ago) & new electrical panel. Conveniently located just steps to Capri Mall, parks, and recreation. Ample parking, plus storage for bikes and tires. Bonus: a new City park is planned for the neighboring property, making this location even more desirable for years to come. (id:60329)
RE/MAX Kelowna
201 First Street W
Revelstoke, British Columbia
Prime C1 zoned building in high traffic location now available in downtown Revelstoke. Located in the retail heart of one of North America's most desirable mountain destinations, 201 First St features nearly 2500 sq ft of ground floor commercial space with reputable and long serving businesses holding leases. 2100 sq ft is currently leased by a sushi restaurant, while 315 sq ft is in use as a barbershop. The second floor feature 5 apartments, including 2 studios, 2 one bedroom units, and a 1 bedroom + den unit. The building has been well maintained, including new siding and windows in 2006 and a new torch on roof in 2014. Two forced air furnaces supply heating to the building, while 2 air conditioning units and a heat pump provide cooling for the commercial units independently and the residential units collectively. With strong rental growth in the Revelstoke market on both the commercial and residential sides, 201 First St is an opportunity not to be missed! (id:60329)
Royal LePage Revelstoke
1918 Camozzi Road
Revelstoke, British Columbia
This 8.65-acre property offers unmatched potential for investors and developers. Bordering resort-zoned lands adjacent to Revelstoke Mountain Resort, the acreage is perfectly positioned for a future project that capitalizes on the area's rapidly growing appeal as a world-class destination. The southwest corner of the back acreage rises above the proposed 10th hole of the renowned Cabot Revelstoke Golf Course, adding scenic value to any development vision. With its close proximity to the Revelstoke Mountain Resort base area and just a short walk to Mackenzie Plaza’s shops and dining, this property offers unparalleled convenience and connectivity for future residents or visitors. An existing 4-bedroom, 2-bathroom home and backyard studio provide holding value while you finalize plans, but the true opportunity lies in the land’s prime location and development possibilities. This is a rare chance to secure a significant parcel in one of Revelstoke’s most sought-after areas. (id:60329)
Royal LePage Revelstoke
260 Tamarack Avenue
Kamloops, British Columbia
Why rent when you can own? This clean and tidy one-level home offers comfort, convenience, and space at an affordable price. Step into the welcoming foyer that leads to a bright, open floor plan. The spacious island kitchen comes with fridge, stove, dishwasher, and a walk-in pantry for excellent storage. The large dining area opens onto a sunny BBQ deck with access to the private fenced yard, complete with patio and storage shed—ideal for relaxing or entertaining. With 2 generous bedrooms and 2 full baths, plus a bright home office with French doors, there’s room to live, work, and grow. The oversized living/dining room even allows potential for a 3rd bedroom if needed. Enjoy the convenience of a large double garage, extra parking, and a 6’ crawl space offering even more storage and easy utility access. Centrally located close to the River’s Trail, beaches, parks, and schools—this home checks all the boxes whether you’re buying your first home or simplifying life with easy one-level living. (id:60329)
RE/MAX Real Estate (Kamloops)
1088 Sunset Drive Unit# 334
Kelowna, British Columbia
Welcome to true, waterfront resort living at Discovery Bay! This tastefully renovated and fully updated 3 bed, 2 bath, lakeview suite located on the third floor (amenities level), offers over 1500 sq ft of luxurious living experience right in the heart of the cultural district of Kelowna waterfront. Move-in ready, with $30,000+ in renovations completed in 2022, including a brand-new kitchen countertop, sink, faucet, along with renovated bathrooms featuring stone countertops, new showers with glass doors, and updated sinks and faucets. Rest assured, fully updated plumbing as well. The in-suite laundry room provides plenty of storage and includes full-size washer and dryer. With an open-concept layout and expansive patio, this home is perfect for entertaining guests or simply enjoying your panoramic view of Lake Okanagan. The spacious layout ensures maximum privacy between the large bedrooms, providing a tranquil retreat for every member of the home. Conveniently, this suite comes with TWO parking stalls. Amenities include TWO pools (one open all year-round), TWO hot tubs, fitness room, BBQ area, and Clubhouse. Walking distance to shops, restaurants, bars, coffee shops and the waterfront. Furnishings negotiable. See the virtual tour or book a showing today! (id:60329)
Engel & Volkers Okanagan
1088 Sunset Drive Unit# 331
Kelowna, British Columbia
Welcome to your poolside retreat in Discovery Bay! Just steps from your patio, immerse yourself in the beauty of Lake Okanagan while lounging by the pool. This spacious 1580 sq ft suite, located on the 3rd floor amenities level has an updated open concept living/kitchen area, 3 generously sized bedrooms, 2 full baths, a sizable laundry/storage area, and 2 patios. Recently renovated with over $30,000 invested in upgrades, including new flooring throughout, and fully updated plumbing, this home is move-in ready, ensuring a hassle-free transition. Privacy is paramount, with the well-thought-out layout providing maximum separation between bedrooms. Amenities include TWO pools (one available year-round), TWO hot tubs, a fitness room, BBQ area, and a Clubhouse perfect for gatherings. Convenience is at your doorstep with shops, restaurants, bars, coffee shops, and the picturesque waterfront all within walking distance. Furnishings are negotiable, making it even easier to settle into your dream retreat. See the virtual tour or book a showing today! Note: 3rd bedroom does not have a window or closet. (id:60329)
Engel & Volkers Okanagan
18205 87th Street
Osoyoos, British Columbia
Welcome home to unparalleled elegance at this custom-built ranch-style lakefront residence in coveted Osoyoos. Completely rebuilt in 2014, this sophisticated yet inviting home captures breathtaking panoramic lake and valley views- perfect for enjoying peaceful sunrises each morning. Vaulted ceilings throughout home w/skylights fill home with natural light. Rich hardwood floors unite the open-concept main floor. Gourmet kitchen features custom cabinetry, granite counters, spacious pantry, and premium Jenn Air appliances including built-in cooktop, double wall oven, wine fridge, and recessed LED lighting. Relax by the cozy wood-burning fireplace or step onto the expansive full-length balcony to watch stunning sunrises and sunsets. The walkout basement with kitchenette cabinetry adds flexible living space, ideal for guests or recreation. Additional highlights include attached double and detached triple garages, interlocking brick driveway, lakeside storage shed, removable dock with w/boatlift & personal watercraft lift. Situated in a friendly no-through-street community close to amenities, this property perfectly blends luxurious lakeside living with comfort and convenience. (id:60329)
RE/MAX Professionals
3387 Ironwood Drive
Westbank, British Columbia
Welcome to this beautifully crafted 3-bedroom, 2-bath rancher located in the sought-after 45+ gated community of Sage Creek. Offering the perfect balance of elegance and comfort, this home is move-in ready and designed for an easy, relaxed lifestyle. Step inside to high ceilings and a bright, spacious layout. The open concept kitchen features abundant cabinetry, Corian countertops, a pantry, a large island, and a dedicated dining area—ideal for entertaining family and friends. The living room is bright and spacious featuring sliding patio doors that lead to your private patio and fully fenced backyard retreat. The primary suite includes a walk-in closet and full ensuite, while two additional bedrooms provide flexibility for guests or hobbies. The exterior is equally impressive with professional landscaping, a private backyard entertainment area, and timeless curb appeal. Sage Creek residents enjoy exclusive access to the amazing clubhouse with fitness facilities, library, kitchen, and welcoming gathering spaces, plus a full calendar of social and recreational activities. Located in a peaceful part of the community, you’ll also appreciate the convenience of Two Eagles Golf Course right across the street, along with nearby wineries, beaches, hiking trails, shopping, and dining. This home truly delivers serenity, community, and convenience—perfect for those seeking a vibrant yet relaxed lifestyle. No GST or PTT, Pets welcome with restrictions. (id:60329)
Coldwell Banker Executives Realty
550 Lorne Street Unit# 311
Kamloops, British Columbia
This lovely downtown unit is priced to sell and has quick access to shopping, hospital, Sandman Centre and walking trails - a true lock and go lifestyle for snowbirds! The main level includes open plan kitchen with SS appliances, breakfast bar, dining room and living room with access to sundeck. Also on this floor is a secondary bedroom, 4 pc bath and good sized laundry room. Upstairs you'll find a large master suite with huge w/in closet, 3 pc bath, another balcony and b/i bookshelves. Virtually staged photos show you the possibilities! Quick possession possible! (id:60329)
Royal LePage Westwin Realty
3105 South Main Street Unit# 503
Penticton, British Columbia
Welcome to your dream retreat and own the land! This upgraded 1,700+ sq. ft. mobile home is tucked into a fantastic 55+ community in the heart of Penticton. Just a short stroll to the beach and marina and minutes from shopping, golf, and the airport. This home blends convenience with a relaxed, resort-like vibe. Modern updates shine throughout, with new plumbing, sleek kitchen countertops, and fresh flooring. Bonus? A standby generator and a workshop for all your projects! Plus, the community is packed with perks, including an indoor pool, hot tub, and a friendly, welcoming atmosphere with low monthly fees of $207.88. Ready for fun, comfort, and the best of Penticton living? Call the listing agent today! (id:60329)
RE/MAX Penticton Realty
2555 Lakeshore Road Unit# 518
Vernon, British Columbia
Top-Floor Studio with Patio at Vita – Your Okanagan Escape! Discover your perfect retreat at Vita, now offering a coveted top-floor unit with a private patio—ideal for soaking in sweeping valley views or enjoying peaceful outdoor moments. This modern, fully furnished studio blends stylish design with practical comfort, making it perfect for full-time living, short-term rentals or a charming pied-à-terre in the heart of the Okanagan. Just steps from the sandy shores of Okanagan Lake, you'll have effortless access to lakefront living. Inside, enjoy a luxurious king-sized bed, a fully equipped kitchen with sleek appliances and generous counter space, plus in-suite laundry for added convenience (with a larger shared unit on the same floor). Vita offers a full suite of amenities, including a common are BBQ, fitness centre, tennis/pickle ball court and a refreshing outdoor pool—perfect after a day of golf, wine touring or lakeside lounging. A dedicated storage locker just across the hall provides space for your outdoor gear—bikes, skis, paddle boards or golf clubs. Plus, complimentary EV charging stations on-site make it easy for you or your guests to stay charged and ready. This exceptional studio at Vita offers the perfect blend of relaxation and recreation in one of the region’s most sought-after locations. Contact your local real estate agent today to schedule a viewing and make this top-floor gem yours. (id:60329)
Exp Realty (Kelowna)
5316 Hillside Avenue Nw
Chetwynd, British Columbia
Do you want a home that reminds you of Italy? Come take a tour of this sunny 3-bedroom 3-bathroom 2 story Tuscany style looking home located in a lovely neighborhood on Hillside Avenue with nice mountain views. Main level entry within floor heating, large family room and spacious bedroom with Murphy bed, 4-piece bath with sauna, (Sellers are not sure if the sauna works) - decent size laundry room and access to the single garage from main level. Upper levels boast a bright and airy living area with archway cut outs allowing natural sunshine to illuminate throughout cascading down the staircase to the welcoming foyer. You'll love entertaining on the sunny side South facing balcony just off the living room or in front of your cozy fireplace. Kitchen offers all appliances, upgraded counter tops, glass backsplash and a lovely refreshing view of the backyard. Main 4-piece bath is decorated in light blue tones offering a large deep soaker bathtub & cabinetry for storing your toiletries and towels. 3 other bedrooms and a 3-piece ensuite will be sure to accommodate the whole family and guests. If your looking for a comfortable home that stands out, you may want to take a tour of this one. (id:60329)
Royal LePage Aspire - Dc
5309 Hillside Avenue Nw
Chetwynd, British Columbia
Welcome to your private executive retreat. Impeccably crafted 2820 sq ft., two-story with full basement on 1.22 acres fenced lot at the end of a tranquil no thru street. Premium materials and thoughtful design marry functionality with high-end style throughout. Grand vaulted ceiling in the formal living and dining area, illuminated by an abundance of natural light. Chef’s kitchen finished with quartz countertops, cabinetry galore, pantry with slide outs and top-tier stainless appliances. Inviting family room anchored by a gas fireplace & perfect placed windows. Three heated porcelain tile bathrooms, providing spa-like warmth. Two sets of garden doors opening onto an 11' by 37’ deck, framed by smoked-glass railings; ideal for al fresco entertaining. 4 spacious bedrooms, each appointed with triple-pane windows. Primary suite generous proportions with 4-piece ensuite, stand-alone shower, soaker tub and corner windows. Fully finished walk-out basement offering space for gym or media room with access to a paved stone covered patio. Durable Hardy siding with energy-efficient triple-pane windows for superior insulation and curb appeal. Attached two car garage with direct entry and a paving-stone driveway, ensuring both style and practicality. Professionally landscaped grounds with mature plantings, manicured lawn, firepit area and room to explore. This exceptional property exemplifies luxury and comfort while enjoying the privacy of acreage living with the convenience of town. (id:60329)
Royal LePage Aspire - Dc
802 Center Street
Revelstoke, British Columbia
Located in one of Southside’s most sought-after neighbourhoods, this property combines access to recreation and amenities, with long-term flexibility. Located on a quiet no-through street, it’s just steps from river trails, Illicillewaet nordic ski loops, Kovach Park, and the Columbia River flats—a dream location for outdoor enthusiasts and active families alike. Set on a generous 78’ x 108’ lot, the property includes a clean 2-bedroom, 1-bathroom mobile home and a double carport. The home has received key updates including a new high efficiency gas furnace in 2023 and new hot water tank in 2022. The home is strategically positioned to one side of the lot, aligning perfectly with Revelstoke’s new zoning bylaws that allow two residential buildings per lot. This setup creates incredible flexibility: live in the mobile while you build, or rent it out for cash flow while completing a new project. Whether you’re planning a custom home, multi-generational living, or a revenue property, this location and layout offer room to grow. A rare opportunity in a quiet and connected neighbourhood. (id:60329)
Royal LePage Revelstoke
608 Mackenzie Avenue
Revelstoke, British Columbia
This charming grade-entry bungalow offers single-level living on Revelstoke’s most iconic street. Set on three separately titled lots with 62.5 feet of frontage, it’s a rare find with generous outdoor space and future development potential — all just two blocks from downtown and Revelstoke's lauded shopping, dining and entertainment core. At just under 1,200 sq ft, this 2-bedroom, 1-bathroom home features a bright, functional layout and numerous recent upgrades, including a new roof (2022), mini-split heat pump (2020), water heater (2021), and fresh interior paint (2025). The open-concept kitchen and living area is ideal for entertaining, anchored by a large stone hearth that serves as the heart of the home. Beautiful custom fir accents throughout add natural warmth and timeless mountain style. Step outside to a quiet walk-out patio and private backyard. With views of Mount Mackenzie and Mount Macpherson, the space is perfect for relaxing or hosting. Whether you're looking for a move-in-ready home, a vacation retreat, or a prime investment, this Mackenzie Avenue gem offers location, character, and long-term value. (id:60329)
Royal LePage Revelstoke
3535 Casorso Road Unit# 40
Kelowna, British Columbia
PRICE REDUCTION READY TO SELL AT $99,900!! Very affordable double wide in a great park walking distance to all that the lower Mission has to offer; shopping, beaches and the lake, services. This home has a metal roof and shed and a large lot. Inside there is a kitchen large enough for a sitting table, a very large living/dining room, two bedrooms with closets and a good sized bathroom with tub. The electrical has just been updated with a brand new silver label. There is a covered porch and plenty of room for your vegetable garden. The park requires that one owner/occupant must be 55+. Pets are allowed with park approval. Call and view today! (id:60329)
Royal LePage Kelowna
