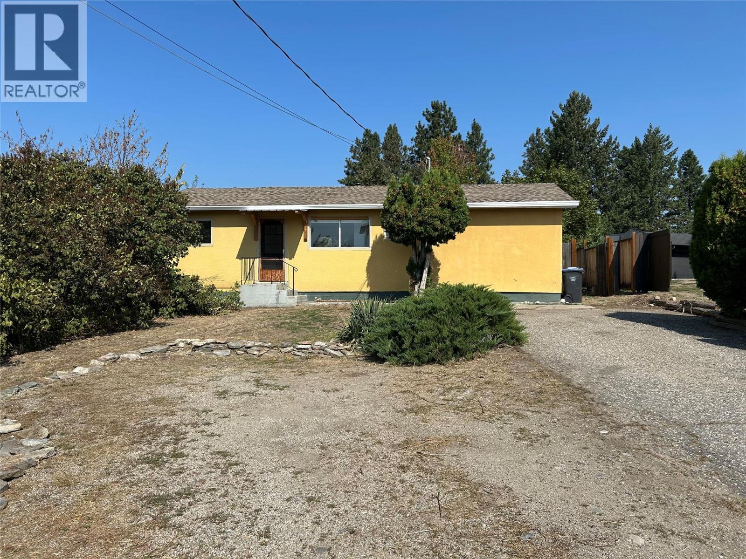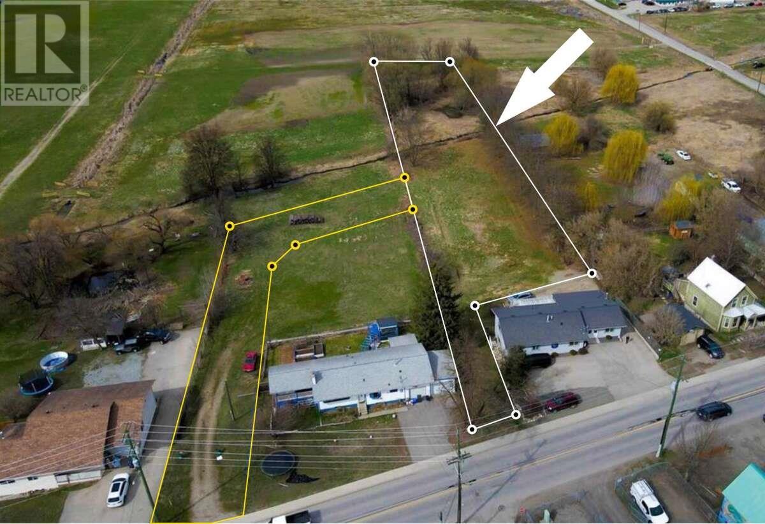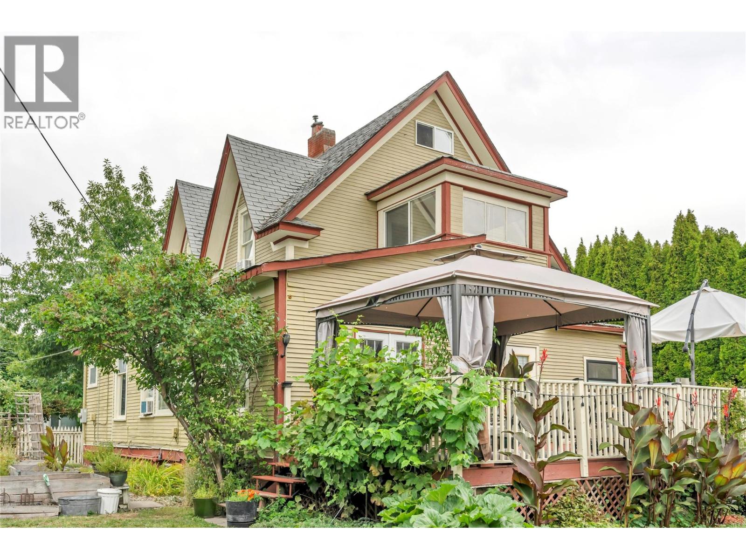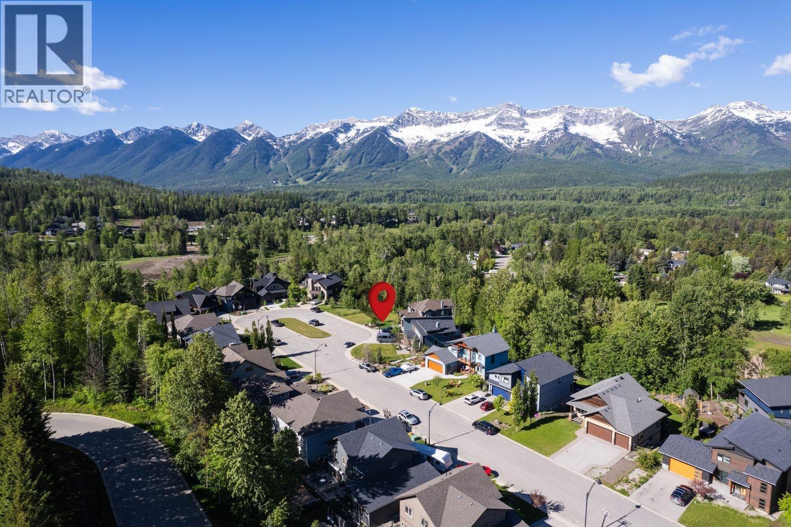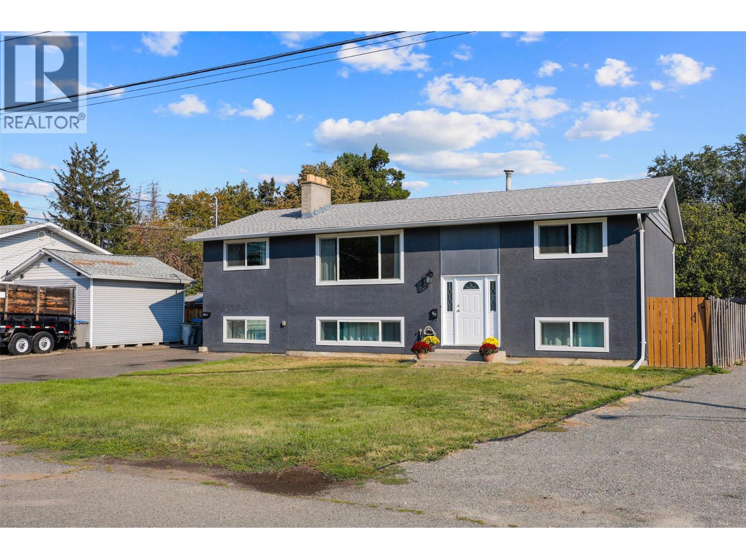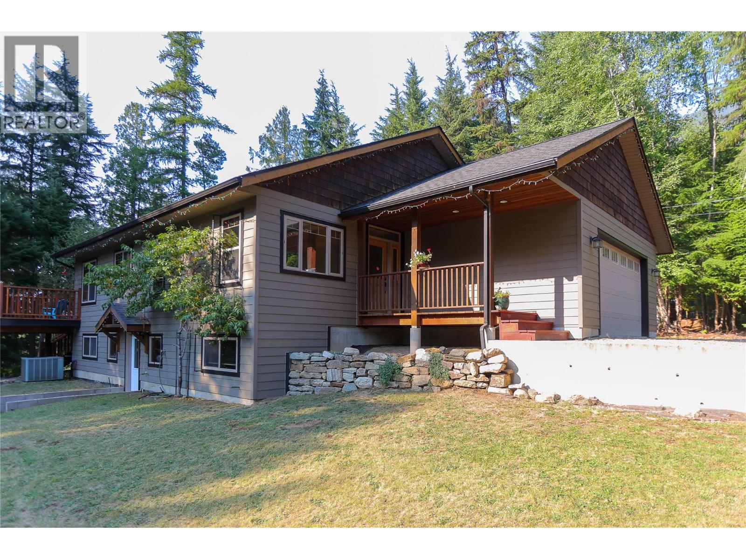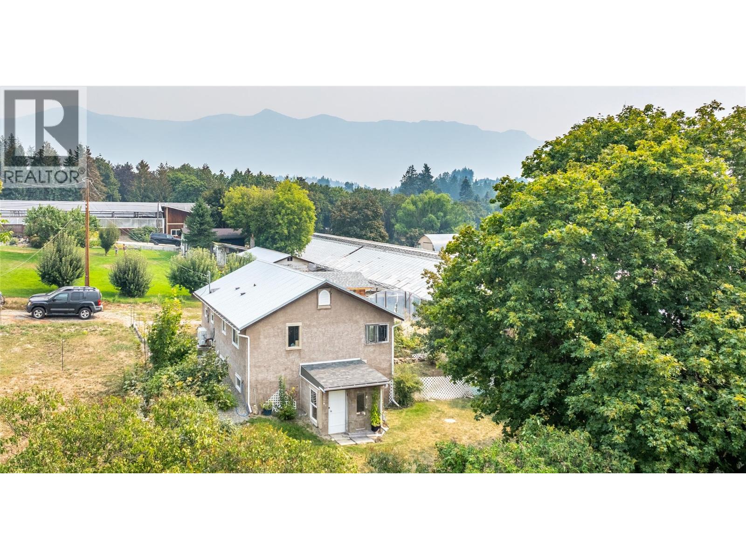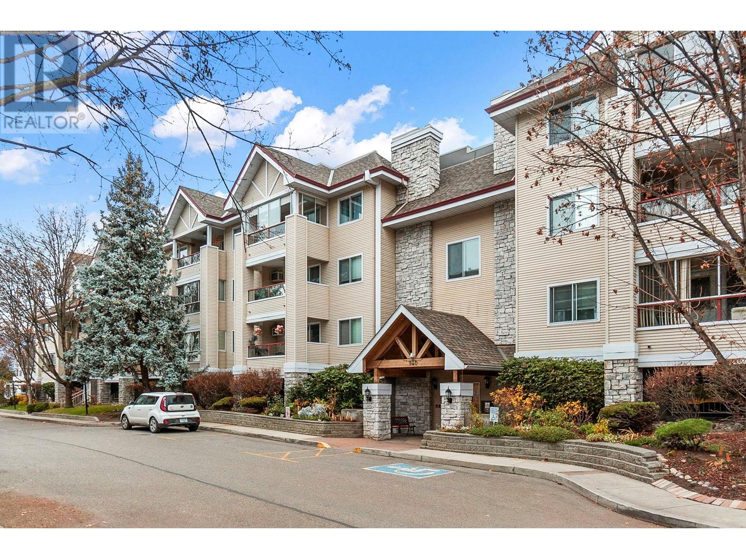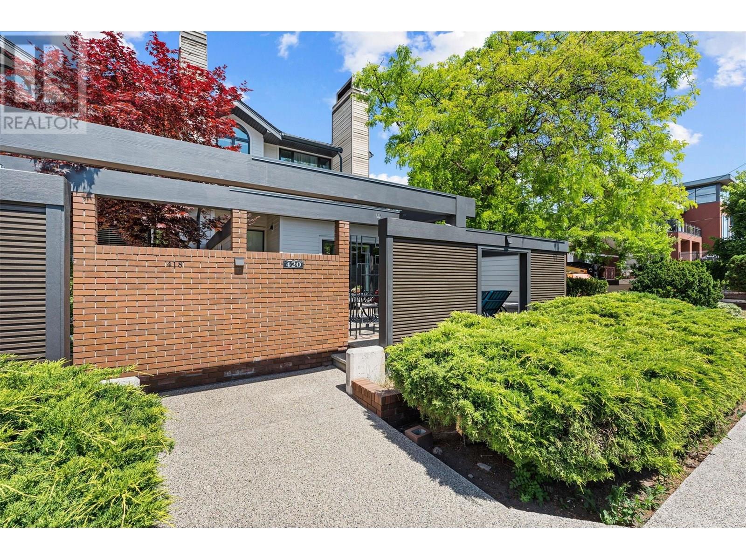3236 Mcculloch Road
Kelowna, British Columbia
Charming rancher in sought-after East Kelowna. Private setting with a large fenced backyard, with garden space and a rustic detached workshop or storage shed. Large deck encompassing the three sliding exit doors, allowing entry from the kitchen/dining area, the living room, and the master bedroom! Original hardwood flooring in the upper living areas with carpeted bedrooms. Huge master 22 feet long with vaulted ceilings and a slider exit door to the outside deck. Great views out to the Okanagan Mountain range. Elementary school catchment is the cherished South East Kelowna Elementary school with multiple playgrounds and playfields only a couple mins away. Great family neighbourhood. Close to Harvest and Gallaghers Golf and scenic hiking. Vacant, quick possession and easy to view! (id:60329)
Realty One Real Estate Ltd
4715 Grandview Flats Road
Spallumcheen, British Columbia
The perfect blend of rural tranquility and modern convenience! This charming 3 bedroom, 1 bathroom home sits on a beautifully cared-for small acreage just minutes from Armstrong and Vernon. The home offers a spacious kitchen layout, French doors off the dining room leading to a large deck with stunning backyard and valley views, and a partially finished basement with suite potential—providing flexibility for your future plans. Major updates have already been addressed, including solar panels (2024) for energy efficiency, a new shop roof (2024), redone windows, and a 14-year young roof on the home, leaving just your personal touch to make it your own. Outbuildings include a 27x33 shop/garage, a 34x28 open 3-bay storage barn, and a 9x19 storage shed. The property is gated, fully fenced, and beautifully maintained, complete with fruit trees, a thriving vegetable garden, and plenty of space for chickens or small animals. Set in a peaceful country location, yet close to town, this property offers a rare opportunity to enjoy the true Okanagan lifestyle. Move-in ready, full of potential, and waiting for you! (id:60329)
Coldwell Banker Executives Realty
Exp Realty (100 Mile)
2900 Wood Avenue
Armstrong, British Columbia
For more information, please click on Brochure button below. 1.19 acre vacant building lot centrally located in the heart of Armstrong BC. Located within easy walking distance to schools, healthcare services, and all other amenities. This expansive lot is zoned Country Residential, making it a prime candidate for building your country dream home within the city, with room for all your toys, animals or whatever else you need room for. Municipal water and sewer connection fees are pre-paid, with hydro, natural gas, cable, and fibre optic at the lot line. The lot is divided by Deep Creek, with 0.69 acres on the street side (south side) and .50-acre across the creek (north side). Access is via a 6 metre panhandle driveway off of Wood Avenue on the south west corner, and, a 10 metre un-developed Registered Easement through the neighboring property to the West. Whether you're looking to build your dream home, or are looking for a development opportunity, this property offers endless possibilities. (id:60329)
Easy List Realty
177 24 Highway
Little Fort, British Columbia
Incredibly charming & tastefully updated 3 bed 2 bath rancher on full basement with a large garage & workshop, covered breezeway with patio, and a lush garden area & green space ~ all within a fully fenced yard in the quaint community of Little Fort! Updated appliances & lighting, new paint & trim, new pressure control system for the high-producing well, and a brand new Hot Water Tank. As a bonus, the home comes with a fully wired in private 6 camera security system. WETT certified wood stove to back up the electric heat, and enough wood in the shed to get your winter started. Beautiful views of the farm land, mountains and flower beds, plus plenty of storage for your tools and toys. The private backyard boasts fruiting plum tree hedges, a 20'X40' fenced veggie garden ripe for the picking, and a levelled 16' circular pad ready for an above ground pool. Located only 15 minutes to Clearwater and 1 hour to Kamloops ~ this lovely home is move-in-ready. Please contact the listing agent for more information and to schedule your own private viewing! (id:60329)
RE/MAX Integrity Realty
3905 Rankine Place
Armstrong, British Columbia
Located on a quiet cul-de-sac in a family-friendly neighborhood, this beautifully built home offers modern style plus an income-generating 2-bedroom legal suite. The main floor features hardwood throughout, a bright open layout, and a kitchen with quartz island, walk-in pantry, and stainless appliances. The living room is anchored by a gas fireplace, and the dining area opens to a fully landscaped backyard with covered patio, flat irrigated lawn, and space for kids, pets, and entertaining. A main-floor office/bedroom and guest bath add flexibility. Upstairs there is a full guest bathroom, 3 spacious bedrooms plus a versatile 4th room (family room, office, or gym) . The primary suite includes a walk-in closet and ensuite. The lower level you'll find an income producing, private suite with an updated kitchen, vinyl flooring, in-suite laundry. The suite has it's own outdoor space. Extras include a double garage with tandem workshop/storage, ample parking, and RV parking. Move-in ready with style, space, and income potential in a sought-after location close to schools and amenities. (id:60329)
Coldwell Banker Executives Realty
494 Young Street
Penticton, British Columbia
Step into a piece of Penticton’s history with the iconic Keyes House (1912), a late Victorian residence featured on the cover of Penticton in Color Photos. This Queen Anne Revival gem showcases steeply pitched paired gables, detailed trusses, and timeless character in every room. Offering 4 bedrooms and 3 bathrooms, the home is filled with natural light, high ceilings, and period charm. The main floor hosts a flexible bedroom and bathroom, could be used as the Primary bedroom on main floor (this area previously used as an AirBnB), cozy living room with gas fireplace, office space, and a bright kitchen opening to the family and dining rooms. Another bathroom located on main floor, next to the laundry. French doors lead to a large deck and gazebo overlooking the landscaped corner lot. Upstairs are 3 more bedrooms, a sunroom, and a full bath with clawfoot tub, plus a top-floor flex space for studio or retreat. Hot water radiant heat. The .18 acre corner property features garden boxes, mature trees, double garage with lane access, and ample parking for cars and RV's. Freshly painted areas inside and out while preserving heritage details. Excellent location 3 blocks away from the hockey rinks at the SOEC and 1 block away from Kings Field soccer complex. Located in the heart of downtown — steps to restaurants, shops, markets, and the beach — this unique home blends history with lifestyle in the best of ways. You will want to book your private showing today for this special home. Listing website https://snap.hd.pics/494-Young-St (id:60329)
RE/MAX Orchard Country
18 Silver Ridge Way
Fernie, British Columbia
18 Silver Ridge Way, a remarkable 1/4 acre lot nestled within the highly sought-after neighborhood of Silver Ridge. This is a highly desirable location which offers various amenities and natural attractions nearby. Situated elegantly atop the escarpment overlooking the aquatic center, bike park and downtown Fernie, this property offers captivating views of Fernie Alpine Resort, Mount Fernie and the Lizard Range. Additionally, it boasts convenient access to picturesque pathways to some of the best biking and cross-country trails in Fernie, including the Montane and Ridgemont Trail networks. The location presents an unparalleled lifestyle opportunity, allowing residents to enjoy the ease of access to downtown Fernie, which is just a short stroll away. Furthermore, this particular lot within Silver Ridge offers breathtaking panoramic mountain views in every direction, enhancing the appeal of the property. Residents can benefit from the prime location, with downtown amenities, outdoor recreation options, and Coal Creek all within a mere 5-minute walk. This ideal setting in Fernie, BC, presents the perfect opportunity for individuals to realize their dream home in a picturesque and serene environment with no building timelines. For those ready to start building, the seller has thoughtfully prepared Architectural Drawings available upon request. (id:60329)
Real Broker B.c. Ltd
669 Valdes Drive
Kamloops, British Columbia
Move in ready, fully renovated 6-bedroom, 2 bathroom home in a great Brock location. Looking for a daylight 3 bedroom suite with its own meter and separate laundry? This is it! Ideal for multi-generational living or as an income-producing investment. Extensively updated in 2018, including new electrical, plumbing, windows and doors, floors, also an efficient hot water on demand- (Rinnai system). 2 cozy fireplaces, Situated on a fully fenced 10,005 sq ft lot, room to build a detached garage. 18x10 covered deck for BBQ's. Close to shopping, schools, bus routes, and all amenities. Previously rented for over $5,000/month. An opportunity to choose your tenants or move in and enjoy the space yourself. Open to offers and quick possession! (id:60329)
Century 21 Assurance Realty Ltd.
2663 Storbo Heights Road
Slocan Park, British Columbia
Built in 2007, this immaculate 3 bedroom, 2 (plus roughed in) bathroom rancher with basement is set on just over an acre in Slocan Park! This beautifully kept home offers the ease of main-floor living with a full unfinished basement, ready for your finishing touches. Whether you need extra living space, a recreation room, or suite potential, this property provides flexibility to suit your lifestyle. Private setting on a no through road, where the kids are out riding bikes and a short walk from a sandy beach along the Slocan River. This home is conveniently located approximately 25 mins to Nelson or Castlegar. The attached 2 car garage will keep all your toys dry. Hardwood floors, a huge 560sq ft deck, hardy plank siding, fenced garden with raised beds - this is a quality home not to be missed! (id:60329)
Wk Real Estate Co.
1215 Erickson Road
Creston, British Columbia
Check out this gem! The home boast 3 bedroom and 2 full bathrooms in a quiet location. It has had many updates between 2021 and now including a metal roof with eavestroughs, furnace and heat pump, electrical panel, accessible bathroom, most of the window, added insulation, and more! Call your real estate agent today and see for yourself! (id:60329)
Malyk Realty
940 Glenwood Avenue Unit# 302
Kelowna, British Columbia
Top Floor Corner Unit. Vaulted Ceilings in the living room and dining room, fireplace, very open and bright. Large primary bedroom with 4 pce ensuite and oversized walk-in closet. The second bedroom is next to the full bathroom and separate from the primary bedroom. The kitchen has room for a table. Two wall air-conditioners. The clubhouse has a pool table and shuffleboard, TV, kitchen, guest suite, gym, outdoor BBQ area and gardening plots. Just a short walk to nearby shops, restaurants and Capri Mall. Secured parking and workshop. Pets: 1 dog, 14"" or one cat (id:60329)
Coldwell Banker Horizon Realty
420 West Avenue
Kelowna, British Columbia
An incredible opportunity to own in one of Kelowna’s most desirable and walkable communities. Situated in the heart of the Abbott Corridor, this highly desirable address offers a tree-lined, park and beach access setting that blends timeless heritage appeal with urban convenience. Stroll or bike to the lake and explore the amenities and charm of Pandosy Village. This 2 bedroom, 2.5 bathroom, end unit townhome is part of a complex that has undergone a total external transformation—including a new roof, windows, doors, exterior cladding, decks, patios, common areas and more—all fully paid by the current owner, offering peace of mind for years to come. Inside, the home has been tastefully updated with fresh paint, vinyl planking, new kitchen, fireplace and custom entertainment centre. A thoughtfully designed layout, ideal for professionals, couples, or a lock-and-leave lifestyle. Enjoy a sunny walk out courtyard, two additional decks, two covered parking stalls, and abundant storage. Just steps to beaches and one kilometer to Kelowna General Hospital; this location delivers the perfect blend of lifestyle ease, and long-term value. (id:60329)
Unison Jane Hoffman Realty
