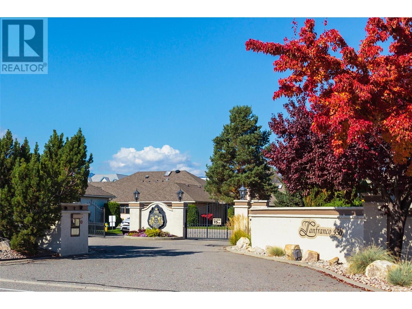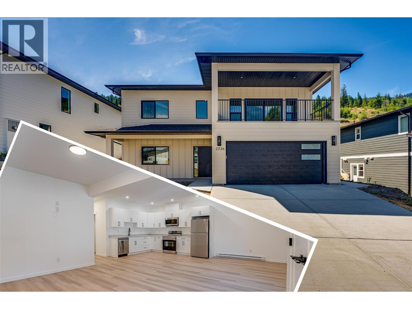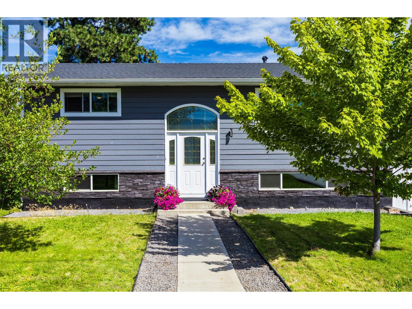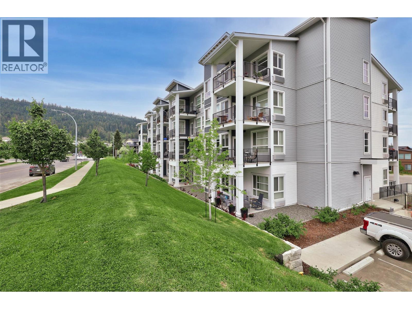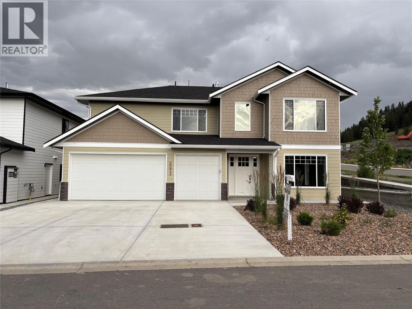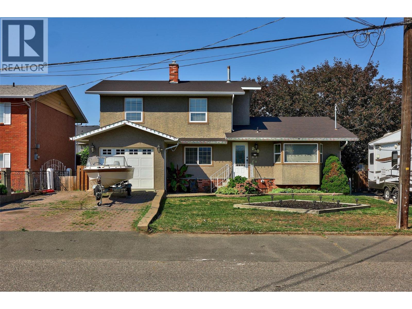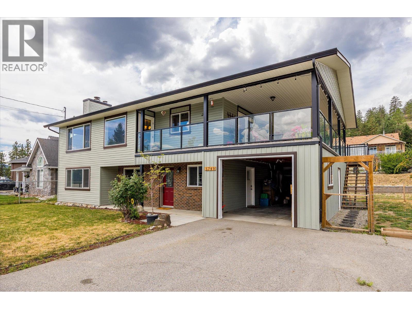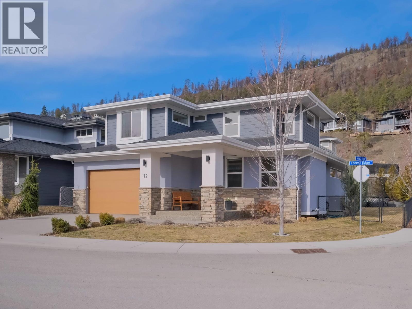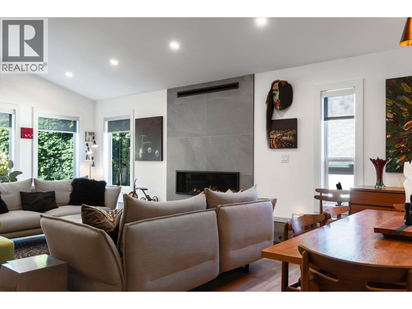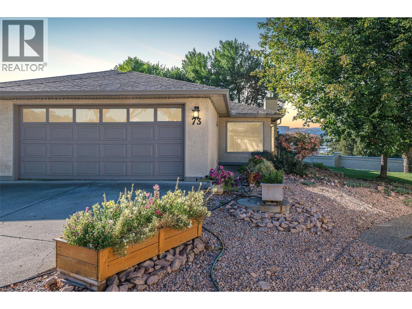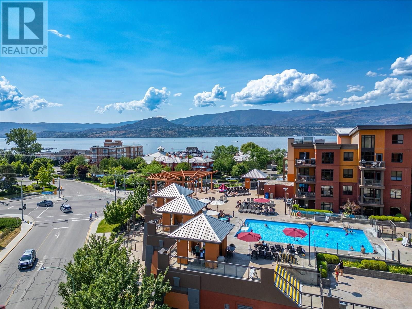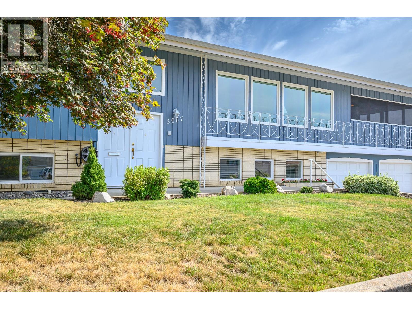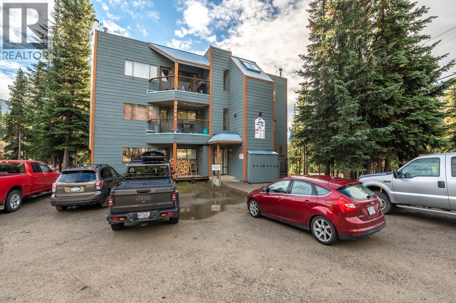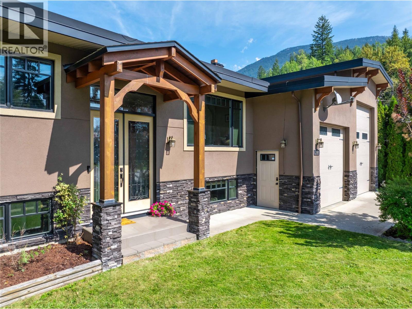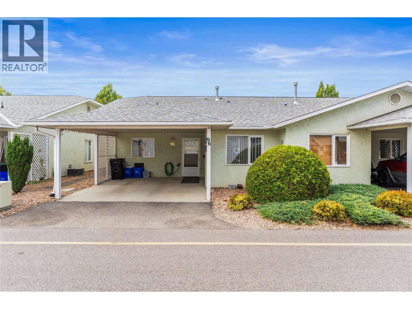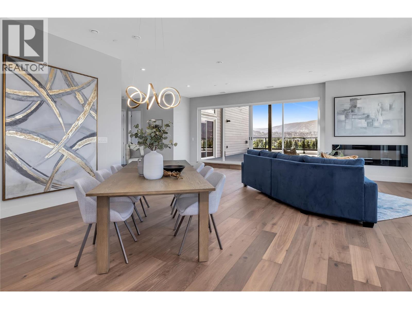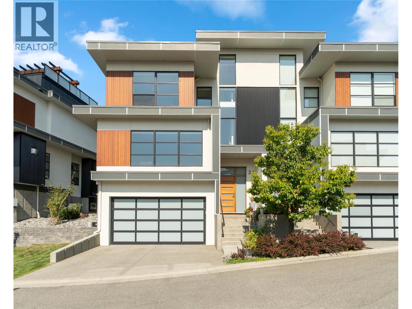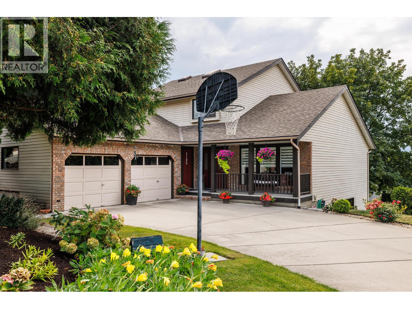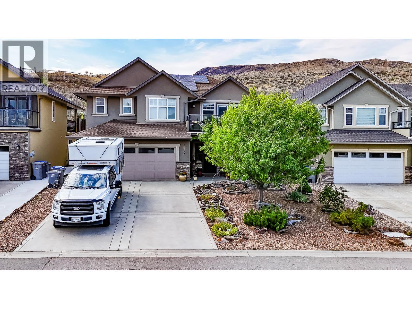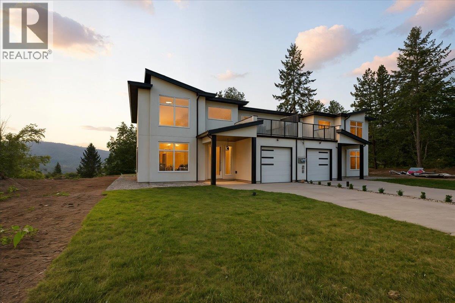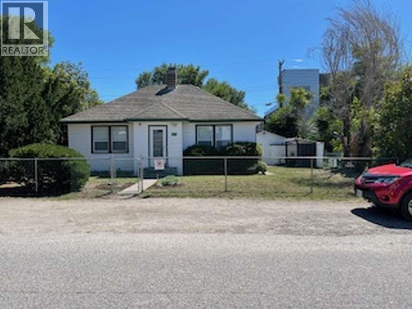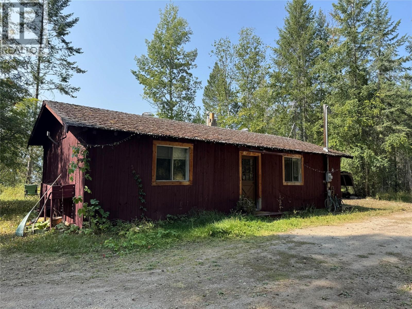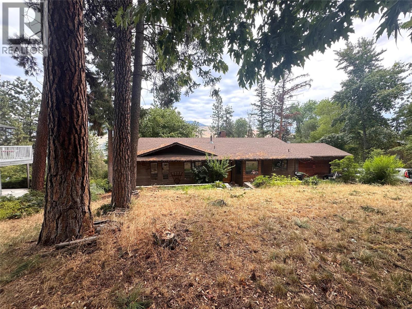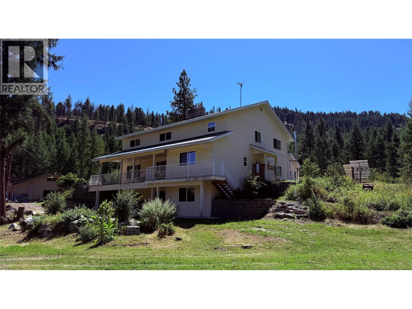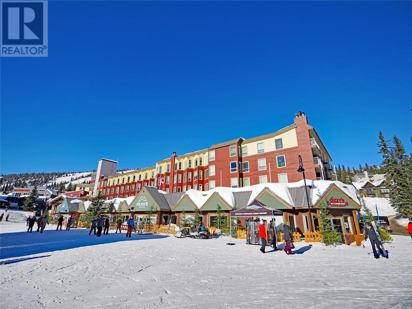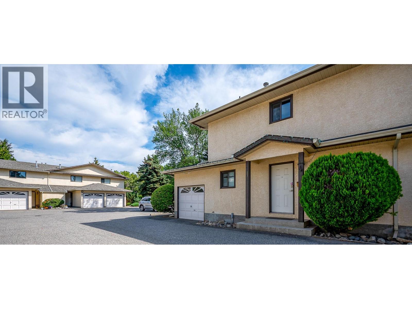950 Lanfranco Road Unit# 16
Kelowna, British Columbia
Welcome to this beautifully maintained and generously sized 2-bedroom home in the heart of Lower Mission. This unit features a floor-to-ceiling gas fireplace, skylight, cozy breakfast nook, and elegant hardwood floors throughout.The layout offers plenty of space to relax or entertain, with an attached single garage for convenience. Located in a sought-after 55+ gated community, residents enjoy the area with easy access to the beach, fine dining, coffee shops, shopping, medical services, and so much more. Enjoy resort-style amenities including a sparkling outdoor pool, relaxing whirlpool, shuffleboard court, and a welcoming clubhouse – perfect for socializing with neighbours or hosting guests.Whether you're looking to downsize in comfort or embrace a vibrant lifestyle, this home has it all. All measurements taken from I-Guide. (id:60329)
Royal LePage Kelowna
329 Rigsby Street Unit# 109
Penticton, British Columbia
Urbanized living in the heart of downtown Penticton. Introducing the Laguna and this wonderful 2-bedroom 2-bathroom condo within walking distance of restaurants, breweries, the Penticton Community Centre, Arenas and the amazing Okanagan Lake. The ground level condo features a large Primary Room with a 4pc Ensuite, another large secondary bedroom, a bright and spacious kitchen, open concept dining room and living room and the main 4pc bathroom. Both Bedrooms and the Living Room open to an oversized east facing covered patio that makes for a relaxing morning with a coffee or an evening of friends and family playing games, sipping wine and enjoying the company. Plenty of upgrades throughout, like new vinyl flooring and moulding, newer hot water tank and newer air conditioner. All ages and rentals are welcome but there is a no pet restriction. The Laguna is a well-run Strata with some of the heavy lifting already taken care of like a newly updated elevator and garage membrane. This unit has one assigned secure underground parking stall and a spacious storage locker on the patio. Priced to move! Book your private showing today. (id:60329)
RE/MAX Penticton Realty
2736 Cedar Ridge Street
Lumby, British Columbia
New home with a 2-bedroom legal suite! This spectacular 4-bedroom property currently in the building phase offers an ideal location in a family-oriented neighborhood and an included 2-bedroom mortgage helper. The home has vinyl plank flooring throughout. Inside- the main level has garage access and a 4th bedroom to accompany upstairs. On the second level a fireplace adds warmth and ambiance to the living room, and the adjacent kitchen boasts white cabinetry, stainless steel appliances, and quartz countertops. A dining area leads out to the covered southeast-facing patio, ideal for entertaining. Further a primary suite boasts a 5-piece ensuite bath and walk-in closet. Two guest bedrooms on this level share a full hall bathroom with the bonus room. New homeowners will appreciate the easy access to schools, amenities, transportation, and outdoor recreational opportunities. (id:60329)
RE/MAX Vernon Salt Fowler
135 Almond Court
Kelowna, British Columbia
Welcome to this beautifully updated 3-bedroom, 2-bath rancher nestled on a quiet cul-de-sac in the heart of Rutland, offering unbeatable value on a nearly quarter-acre lot. From the moment you arrive, you'll be impressed by the extensive renovations throughout: new flooring, fresh paint, updated lighting, windows, blinds, and beautifully tiled bathrooms. The fully renovated kitchen shines with modern finishes, while a dedicated laundry room adds everyday convenience. Upgrades include PEX plumbing, new washer and dryer, and a new roof. The garage has been transformed with new insulation, drywall, a side entry door, and a brand-new overhead door, with a gas line ready for a future extension or outdoor kitchen. Step outside to enjoy the expansive, leveled backyard—perfectly designed for both play and relaxation—with a rebuilt deck, new railings, fire pit, garden area, and two storage sheds, all kept green by underground sprinklers. With parking for five vehicles including dedicated RV space, this home is perfect for families, downsizers, or anyone wanting room to grow. Walking distance to schools, parks, transit, and the Okanagan Sikh Temple, this move-in-ready gem combines location, updates, and outdoor space like no other. At this price, on a lot this size, with every major upgrade already done, you don’t want to miss this incredible opportunity. (id:60329)
Exp Realty (Kelowna)
1681 18 Avenue Se
Salmon Arm, British Columbia
Welcome to this fabulous 5-bedroom, 4-bathroom family home in the desirable Richmond Hill neighborhood—just a short walk to Hillcrest Elementary. Step inside to a bright and airy main floor featuring an open-concept kitchen with granite countertops, a gas stove, and a cozy eating nook. The adjoining family room is warm and welcoming, with built-in shelving and a gas fireplace—perfect for a relaxing evening. French doors lead you out to an expansive deck with a gazebo, where you can unwind and take in the park-like backyard. The formal living and dining areas showcase a charming alcove for your hutch, and a striking natural gas rock fireplace. A convenient powder room, main-floor laundry, and spacious triple-car garage complete the main level. Upstairs, the primary bedroom offers plenty of space and opens onto a private deck with a view of the lake. The ensuite includes a soaker tub, quartz-topped vanities, and a separate shower for everyday comfort. Three additional bedrooms, a built-in computer nook, and a full bathroom complete the second floor—well-suited for a growing family. The walk-out basement opens to a spacious covered patio finished in aggregate stone—ideal for relaxing or entertaining. Inside, you’ll find a comfortable family room, an additional bedroom, full bathroom, and ample storage—perfect for giving the kids a space of their own. With its attractive street presence this is a home you’ll be proud to call your own. (id:60329)
RE/MAX Shuswap Realty
170 Celano Crescent Unit# 62
Kelowna, British Columbia
Priced to sell: $30K LESS than the last identical unit...a smoking deal for this development. Vacant and move in ready for a quick possession if needed. Welcome to #62 in Drysdale Row: a bright, stylish 3-bed + flex room townhome in the heart of North Glenmore. Whether you want a 4th bedroom, home office, or gym -the layout flexes with your life. On the entry level: tandem garage, bonus room, utility space, and walk-out to a fully fenced yard. Upstairs, a sleek galley kitchen with quartz counters, gas stove, under-cab lighting, and a built-in wine rack opens to your dining/living area and a 113 sq. ft. deck with BBQ hookup -made for summer nights. The top floor brings a spacious primary suite with walk-through closet and a porcelain-tiled ensuite (dual sinks + glass shower), plus 2 more bedrooms, laundry, and another full bath. Pet-friendly (no size limit), kid-friendly, rental-friendly, and ridiculously walkable -parks, schools, groceries, coffee shops, restaurants, medical...all steps away. Lock this one up before someone else does! Live here. Rent it out. Just don’t miss it. This is a unicorn in today’s market. (id:60329)
Coldwell Banker Executives Realty
1188 Houghton Road Unit# 123
Kelowna, British Columbia
Welcome to Harwood Park — a quiet, secure, and beautifully maintained gated community in the heart of Rutland. This rare 3-bedroom rancher with a finished basement comes complete with a summer kitchen and offers comfort, convenience, and quality upgrades throughout. Enjoy hickory hardwood flooring upstairs, vaulted ceilings and Silestone kitchen countertops. The kitchen also features a newer fridge (2023) and a gas hookup behind the stove for those who prefer cooking with gas. With a brand-new hot water tank (2025), updated irrigation timer (2025), central vacuum system and alarm system, this home provides peace of mind. Enjoy the convenience of main floor laundry and a gas BBQ hookup for easy outdoor entertaining. Harwood Park is home to just 34 detached homes, allowing for a peaceful atmosphere with a strong sense of community. Pets are welcome (1 cat or small dog, up to 15"" at shoulder). Located within walking distance to parks, shops, pharmacy, and public transit, this home blends lifestyle and location seamlessly. Don’t miss this opportunity to live in one of Rutland’s most desirable gated communities. (id:60329)
Royal LePage Kelowna
320 Husch Road
Kelowna, British Columbia
***Spacious Family Home with Suite Potential, Large Yard & Outdoor Oasis*** Welcome to 320 Husch Road — a charming 4-bedroom plus den, 2-bathroom home set on a generous 0.21-acre lot in a peaceful, family-friendly neighbourhood. Perfect for growing families, this property offers both comfort and versatility. Step outside and enjoy a spacious yard with plenty of room for kids and pets to play, plus a large, covered patio ideal for year-round outdoor dining, BBQs, and gatherings. The bright and functional kitchen is equipped with stainless steel appliances, while the fully finished basement with a separate entrance provides excellent potential for an in-law suite or mortgage helper. This home has been thoughtfully updated with: New siding (2022) New roof (2022) New windows (2020) Deck upgrade (2018) Additional features include a single-car garage, RV parking, and is close to schools, parks, shopping, and public transit. If you’re looking for a well-maintained property with room to grow both inside and out, this is the one to see. (id:60329)
Royal LePage Kelowna
1880 Hugh Allan Drive Unit# 107
Kamloops, British Columbia
Stylish Living in Pineview Valley! Welcome to this bright and inviting ground-floor home in the Mountainview complex, a quality 2019 build by Granite Developments. Offering 670 sqft, this 1 bedroom plus large den, and 1 bathroom residence combines comfort with functionality. The kitchen features stainless steel appliances and opens seamlessly to the living area, creating a modern space for everyday living. The spacious primary bedroom provides plenty of room to unwind, while the den offers flexibility for office work, hobbies, or guests. Imagine starting your day with coffee on your private ground-level patio, an ideal setup for pet owners, then heading straight out to the surrounding walking and biking trails. This convenience continues with two secure underground parking stalls and your own storage locker, adding to the ease of daily living. The Mountainview community is known for its exceptional amenities, as residents can take advantage of a well-equipped fitness and yoga studio, a theatre room, business center, bike storage, and rooftop patios with views. Situated in a safe neighborhood with quick access to transit and direct routes to TRU, this home offers not just a place to live but a lifestyle to enjoy. Currently tenanted, it’s a great option for buyers or investors. Book your private viewing today and discover the ease of Pineview living! (id:60329)
Royal LePage Westwin Realty
2073 Linfield Drive
Kamloops, British Columbia
Welcome to 2073 Linfield Drive—an exceptional corner-lot home in one of Kamloops’ most desirable and growing neighborhood's. Set on a spacious 7,099 sq. ft. lot, this beautifully designed property offers 3,772 sq. ft. of finished living space, plus a 611 sq. ft. triple-car garage. Inside, you’ll find 6 generous bedrooms, a large den, 4 full bathrooms, and a huge deck ideal for entertaining or relaxing outdoors. The smart and flexible layout also offers excellent potential for up to two separate suites—perfect for extended family or rental income. The triple garage provides ample room for parking, storage, or a workshop, while the wide corner lot adds both curb appeal and functionality. Located close to parks, schools, shopping, and more, this home offers the perfect blend of space, comfort, and long-term value. Don’t miss your chance to view this outstanding property—schedule your private showing today. All measurements are approximate. GST applicable! (id:60329)
Real Broker B.c. Ltd
2077 Linfield Drive
Kamloops, British Columbia
Welcome to this brand-new, modern contemporary single-family detached home in the prestigious Aberdeen Highlands, offering over 3,400 sqft of luxurious living space and a 432 sqft attached double car garage. Step into an elegant foyer that leads to an expansive upper level where a gourmet chef’s kitchen with a large island and quartz countertops anchors a sophisticated open-concept space that includes both a cozy family room and a formal living room. The refined primary bedroom boasts a spa-like ensuite with a rejuvenating shower, while two additional bedrooms and a versatile den—perfect for an office or extra room—provide comfort and functionality, all complemented by a private covered deck and beautifully landscaped yard. The fully finished slab-on-grade 2 bedroom basement suite with kitchen, a convenient laundry room with sink, with exciting potential to create another second one -bedroom suite for income generation. All measurements are approximate, making this luxurious family home not only a haven of contemporary elegance but also an outstanding investment opportunity with built-in income potential. GST applicable. (id:60329)
Real Broker B.c. Ltd
2354 Coldwater Drive
Kamloops, British Columbia
Proudly Presenting, this beautifully built 3128 sqft home that combines modern luxury with functional design. Situated on a spacious 6609 sqft landscaped lot, this property offers everything today’s buyer is looking for. Inside, you’ll find 6 bedrooms and 4 bathrooms, including a self-contained 2-bedroom legal suite—perfect as a mortgage helper, in-law accommodation, Air bnb or extended family living. The main living area boasts an open-concept floor plan with bright windows, contemporary finishes, and high-quality craftsmanship throughout. The chef-inspired kitchen features sleek cabinetry, premium countertops, and flows seamlessly into the dining and living spaces, making it ideal for both family living and entertaining. Step out onto the large deck where you’ll enjoy breathtaking valley and mountain views, perfect for gatherings or quiet evenings. The primary suite offers a luxurious retreat with a walk-in closet and spa-like ensuite. Additional bedrooms are spacious and versatile, suited for family, guests, or a home office. The property is fully landscaped, offering curb appeal and low-maintenance living. A large garage and ample driveway parking provide plenty of space for vehicles, toys, RV or storage. Located in one of Kamloops’ most sought-after neighborhoods, this home offers the perfect balance of peaceful living, scenic views, and close proximity to schools, parks, and amenities. Call me to book your showing today. (id:60329)
Stonehaus Realty Corp
820 Ollek Street
Kamloops, British Columbia
Centrally located on the border of the North Shore and Brocklehurst, this home is on a bus route and approximately 10 minutes from the airport. It is within walking distance to two shopping centres, schools, and MacArthur Park Sports Centre. Some features of this well-cared-for home include three bedrooms and three bathrooms on the main two floors, plus an additional three-piece bathroom in the one-bedroom self-contained suite, which also has its own dedicated laundry room. The electrical has been upgraded to a 200 AMP service. This three-level split home also offers an attached garage and additional parking. Enjoy the quaint backyard from the covered rear deck. Additional features include one gas and one electric fireplace. The spacious kitchen includes an extension, ideal for workspace, which flows into a sunroom. Several updates have been completed over the years. The occupant in suite will be moving with the owners. (id:60329)
Engel & Volkers Kamloops
5749 Mackenzie Road
Peachland, British Columbia
Welcome to 5749 Mackenzie Road — a beautifully updated lakeview home nestled on a quiet, no-thru street in picturesque Peachland! Situated on a flat, fully fenced 0.25-acre lot with RV parking and a variety of fruit trees including plum, peach, apple, cherry, and apricot, this property offers space, privacy, and a peaceful setting in a family-friendly neighbourhood ideal for outdoor living. Inside, enjoy 2,430 sq.ft. of thoughtfully designed living space featuring luxury vinyl plank flooring throughout, a bright open-concept main floor, wood-burning fireplace, and stunning lake and mountain views. The updated kitchen boasts stainless steel appliances, resurfaced cabinetry, a large island, and modern lighting. Step out onto the covered deck with direct access to the backyard—perfect for relaxing or entertaining. The spacious primary suite includes a walk-in closet and renovated 4-piece ensuite. Another bedroom, full bath, and laundry complete the main. Downstairs features two additional bedrooms, a full bath, a large rec room with a gas fireplace, and is plumbed and vented for a washer/dryer—making it ideal for multi-generational living, hosting guests, or future suite potential. Furnace/AC (2021), HWT (2019). A rare find in a truly tranquil location! (id:60329)
Stilhavn Real Estate Services
72 Forest Edge Drive
Kelowna, British Columbia
Well maintained 5-bedroom, 3.5 bathroom home in the desirable Wilden community, perfect for families. The main level features a functional layout with a mudroom, laundry room, office, along with an open-concept kitchen, dining, and living area that flows seamlessly to the backyard. Two toned shaker style kitchen with ample storage and a natural gas hookup for range. Upstairs, you'll find three bedrooms, including the primary suite with a double vanity, custom tile shower, and walk-in closet. Additional plumbing for secondary washer and dryer adds convenience and practicality. The bright, open basement offers a large rec room with a wet bar, two additional bedrooms, and a full bathroom—ideal for guests or extra living space. The nice sized flat backyard is wired for a hot tub, and fully fenced for kids and pets. Situated in a welcoming family-friendly neighborhood, this home is close to parks, trails, and top-rated schools. (id:60329)
Royal LePage Kelowna
2492 Shannon View Drive
West Kelowna, British Columbia
Discover your own private retreat in the heart of Shannon Lake! This beautifully cared-for home features 3 generous bedrooms upstairs plus a flexible 4th bedroom in the basement which is perfect for guests, family, or a home office. The lower level also includes a fully soundproofed theatre room, offering endless possibilities for movie nights, a studio, or a quiet escape. With suite potential, the basement provides valuable options for income or multi-generational living. The main floor has been completely renovated with no detail overlooked, creating a fresh, modern space you’ll love coming home to. The chef inspired kitchen showcases stainless steel appliances, quartzite countertops, and a built-in pantry, while the inviting living area with gas fireplace and oversized windows fills the home with natural light and warmth. Step outside to a backyard designed for relaxation and entertaining. Surrounded by mature trees, it offers complete privacy. Whether you’re soaking in the hot tub, gathering on the spacious patio with built-in BBQ and bar, or enjoying the easy-care landscaping. Just minutes from parks, trails, golf, and schools, this property combines luxury, comfort, and convenience in one perfect package. Don’t miss your chance to call it home! (id:60329)
Stonehaus Realty (Kelowna)
3901 35 Avenue Unit# 4 Lot# 23
Vernon, British Columbia
*OPEN HOUSE Sunday 11-1pm* Welcome Home! Updated and immaculate, this bright 1 bedroom, 1 bathroom top-floor condo offers comfort, style, and affordability in one of Vernon’s most desirable communities. With a private deck overlooking BEAUTIFUL city views, this home is the perfect blend of relaxation and convenience. Located in Ladera, a sought-after Mediterranean-inspired townhouse community at the base of Turtle Mountain, residents enjoy access to a shared pool, beautifully kept grounds, and distinctive architecture that sets this complex apart. The complex is pet-friendly (small cat or dog), has no age restrictions, and offers low strata fees making it a fantastic choice for a variety of lifestyles. Just a short walk to downtown Vernon, Kal Tire Place, the new Active Living Centre & Shopping. Step outside and explore nearby hiking trails and nature right behind the complex. Recent upgrades include fresh paint, new carpet, newer heaters, and a new hot water tank (2024), making this home move-in ready and worry-free. Whether you’re a first-time buyer, downsizer, or investor, this condo offers a low-maintenance lifestyle in a setting that truly has it all (id:60329)
Royal LePage Downtown Realty
1400 14 Avenue Unit# 73
Vernon, British Columbia
Nestled within the sought-after Ironwood 55+ complex, this corner townhouse is a fantastic opportunity for those seeking an easy-to-maintain home. This home offers a spacious semi-open concept, an updated kitchen and rooms that feel open and airy thanks to all the windows that overlook the garden space. Some features include an easily accessible walk-in shower in the primary ensuite, a gas fireplace in the inviting living area and an informal family room off the spacious kitchen. Enjoy recent renovations such a new roof and an upgraded foundation. The addition of a double garage provides ample storage for vehicles and toys for enjoying the Okanagan lifestyle. Residents of this complex can enjoy the community pool, perfect for leisurely swims or cooling off on warmdays. This corner-unit townhouse ensures privacy and a larger-than-average green space that sets this unit apart. (id:60329)
RE/MAX Vernon
1160 Bernard Avenue Unit# 712
Kelowna, British Columbia
Welcome to Centuria Urban Village - a concrete-and-brick classic with serious Manhattan vibes right here in Kelowna. This southwest corner executive suite serves up panoramic views of the city, mountains, and sunset skies from oversized windows in nearly every room. With over 1440 sq. ft. of well-designed space, the split-bedroom layout offers great flow and privacy - both bedrooms are positioned to capture the view. The king-sized primary suite features a walk-through closet and a spacious ensuite with soaker tub, walk-in shower, and dual sinks. The open-concept main living area includes a chef-worthy kitchen with an oversized island, gas stove, granite counters, and plenty of prep space. Off the living room, step out to a large covered deck - perfect for sunset cocktails and BBQs with a view. A full second bathroom, large laundry room, and generous storage round out the floor plan. Concrete construction means peace and quiet. Brick architecture brings timeless character. Residents enjoy resort-style amenities: pool, hot tub, gym, steam room, and sauna. And the location? Walkable to downtown, groceries, restaurants, and Okanagan Lake. Resort-style amenities include a pool, hot tub, gym, sauna, and steam room. Urban living, elevated. (id:60329)
Coldwell Banker Executives Realty
3236 Mcculloch Road Lot# 1
Kelowna, British Columbia
Charming rancher in sought-after East Kelowna. Private setting with a large fenced backyard, with garden space and a rustic detached workshop or storage shed. Large deck encompassing the three sliding exit doors, allowing entry from the kitchen/dining area, the living room, and the master bedroom! Original hardwood flooring in the upper living areas with carpeted bedrooms. Huge master 22 feet long with vaulted ceilings and a slider exit door to the outside deck. Elementary school catchment is the cherished South East Kelowna Elementary school with multiple playgrounds and playfields only a couple mins away. Great family neighbourhood. Close to Harvest and Gallaghers Golf and great Hiking. Lots of Open Houses coming up in Sept! (id:60329)
Realty One Real Estate Ltd
654 Cook Road Unit# 629
Kelowna, British Columbia
BEST VALUE for a TOP FLOOR UNIT in PLAYA DEL SOL. $50K UNDER ASSESSED value and TWO parking stalls! Sunshine, cocktails, and the ultimate vacation-vibes-only location...welcome to Playa Del Sol in the heart of Kelowna’s Lower Mission! This fully furnished 2-bedroom, 2-bath top-floor corner unit is exactly what your lifestyle has been waiting for. Soaring ceilings, extra windows, lake views from the best poolside deck in town, and no stompy upstairs neighbors? Yes please! Inside: a bright open layout, two spacious bedrooms on opposite sides for privacy, full-sized kitchen, a legit DEN (not a closet), in-suite laundry, and a private balcony for sunset sips or espresso filled people watching. Outside: heated outdoor pool, hot tub, gym, BBQ areas, and vibes for days. You’re just steps to Gyro Beach, the Eldorado, Cabana, H2O, paddleboard rentals, and more patios than your liver can handle. Bonus: 2 secure underground parking stalls (rare!), a storage unit, pets allowed (yep-even your 15” tall floofs)...this the perfect vacation spot. Think the strata fees look spicy? Relax -they cover your heating, cooling, water, and more... basically everything but your late-night Netflix habit. Plus, those resort-style amenities? Chef’s kiss. Worth every penny. Whether you're locking and leaving, living the dream, or waiting for the Airbnb rules chill out...this place is a certified vibe. (id:60329)
Coldwell Banker Executives Realty
3007 13 Street
Vernon, British Columbia
Meticulously maintained and priced below assessed value for a quick sale! This spacious 5 bdrm, 3 bath East Hill home offers flexibility to be easily be suited. Car enthusiasts will love the attached double garage plus a detached, heated and insulated 2-car garage with its own workshop. A huge paved driveway wraps around to the detached garage, providing abundant parking and room for an RV. The garden area is fenced keeping it safe from deer so you can grow your own produce and flowers. A wrap-around retaining wall also provides stabilizing & security. Inside, you’ll find large rooms, cozy gas fireplaces on both levels, and even a sauna for wellness and relaxation. The bright screened-in sunroom off the kitchen is perfect for entertaining, hobbies, or simply soaking in natural light. All this just a short walk to local markets, gas, schools, parks and a quaint neighborhood café. Don’t miss this chance to join the family friendly East Hill community — book your showing today! (id:60329)
Coldwell Banker Executives Realty
1191 Apex Mountain Road Unit# 305
Apex Mountain, British Columbia
TOP FLOOR UNIT in the Strayhorse! With brand new windows and doors throughout the building, this one bed, one bath condo is perfect for kicking back after a day on the slopes, or watching the Christmas fireworks from the patio overlooking the Okanagan run! The secure, underground parking keeps your vehicle out of the snow, and a storage locker to keep your gear safe, this place has everything you need to make your time at the hill simple, and care free. A ski in/ski out location makes it convenient, and a hot commodity for the rental market. Come take a look! Contact the listing agent to book your showing! (id:60329)
Royal LePage Locations West
1824 Colbeck Road
Revelstoke, British Columbia
Welcome to your new home in the family-oriented community. This property boasts 2 floors of livable space, a large private yard and a garage that checks every box—tandem, oversized, and highly sought after for all your toys. Home is move in ready, Inside, you’ll find a spacious kitchen and dining area, perfect for gatherings, along with 3 bedrooms on the main floor and 2 bathrooms (one an en-suite). Step through the double doors off the dining area to your deck, where you can enjoy views and the expansive backyard. The lower level offers a rec room with wet bar, an additional bedroom or TV room, plenty of storage, and a separate entrance, making it ideal for a potential suite. Location highlights include being just minutes from the Revelstoke Golf Club, local schools, the Revelstoke Dam, and the Columbia River. Downtown Revelstoke offers everything you need—shopping, restaurants, coffee shops, movie theatre, museums, community center, hockey and skating rinks, art galleries, parks, and more. Best of all, you’re only 12 minutes to Revelstoke Mountain Resort and the upcoming Cabot Golf Course. This home is truly perfect, offering thoughtful updates and mordernation. Inside, you’ll find new lighting, fresh paint, gleaming hardwood floors, and stainless-steel appliances. The main-floor laundry adds convenience, while three fireplaces—wood, pellet, and electric—create warmth and comfort throughout the seasons. ""All of this makes it the ideal place to call home."" (id:60329)
Coldwell Banker Executives Realty
3900 27 Avenue Unit# 96
Vernon, British Columbia
Welcome to Easy Living in Spruce Landing. Discover the perfect blend of comfort, convenience, and potential in this charming 2-bedroom, 2-bathroom semi-detached townhouse located in the sought-after Spruce Landing 55+ adult community in the heart of Vernon. With 1900 sq.ft. of thoughtfully designed main floor living and a partially finished basement ready for your creative touch. Step inside to find a bright, open-concept living and dining area complete with a cozy gas fireplace and sliding glass doors that lead to your covered patio and beautiful gardens! The fully fenced, landscaped backyard offers privacy and is perfect for a small pet, while blooming roses and perennials add a welcoming charm. The kitchen features ample counter space, classic wood cabinetry, and a new tile backsplash, making meal prep a pleasure. Recent updates include new paint, trim, light fixtures throughout the main floor. Durable laminate flooring spans most of the living spaces, with vinyl in the kitchen and baths for easy maintenance. The primary suite boasts a walk-in closet and full ensuite with a tub/shower combination. A second bedroom and a second full bath make this home ideal for guests or hobbies. Main floor laundry is tucked conveniently in a hall closet for added practicality. Downstairs, the basement offers incredible versatility – create a family room, hobby space, workshop, or simply enjoy abundant storage. Don't miss the opportunity to enjoy one of Vernon's most desirable communities. (id:60329)
RE/MAX Vernon Salt Fowler
3642 Mission Springs Drive Unit# 601c
Kelowna, British Columbia
DEVELOPER PROMO NO STRATA FEES FOR 5 YEARS! This 6th floor penthouse in Green Square Vert offers 3 bedrooms, 2 bathrooms, and 1777 sq ft of interior living space along with 900 sq ft of outdoor space that includes a hot tub. The unit faces south and east for morning sun. Features include custom cabinetry, marble style quartz countertops, engineered hardwood flooring, and Fisher Paykel appliances. Two parking stalls and a large in unit storage room are included. Green Square amenities include garden plots, a fitness facility, rooftop patio, dog wash, and bike storage. Wineries, restaurants, parks, Gyro Beach, and shopping are only minutes away. GST is applicable, with possible exemption for first time buyers in BC. NOTE THESE PICS ARE OF A SIMILAR UNIT (id:60329)
Royal LePage Kelowna
1718 9th Avenue
Invermere, British Columbia
Welcome Home! This perfect family home on a dead-end street in Wilder Subdivision offering abundant sun and easy access to everything the Lake Windermere lifestyle offers. The home blends modern updates with an unbeatable location and includes the flexibility of passive income and peace of mind with a fantastic two-bedroom basement suite. Notably, the extra-tall attached carport, a huge east-facing mountain view deck and a fenced backyard bring even more value. Open living spaces flood with natural light thanks to the floor-to-ceiling living room window. Step out onto your covered back deck, a private outdoor sanctuary extending from the dining room and kitchen. On the main level, you'll find two spacious bedrooms, one of them featuring a dedicated seating area ideal for a nursery or art space. Downstairs a full basement is accessible via a separate entrance or the internal staircase. This versatile lower level boasts additional storage, two more bedrooms, a full bathroom, and its own kitchen and living room. The basement's character is enhanced by a charming wood-burning stove, promising cozy evenings and adding to the home's warm ambiance. This property is more than just a house; it's a lifestyle waiting to be embraced. Don't miss your chance to own this truly remarkable home in Invermere! Blend revenue and ownership perfectly with this remarkable home. (id:60329)
Fair Realty
1395 Prairie Rose Drive Unit# 24
Kamloops, British Columbia
Welcome to your new standard of living—a sophisticated collection of executive modern townhouses designed for discerning buyers who value style, space, and convenience. This stunning 3-bedroom, 3.5 bath home offers the perfect blend of contemporary architecture and premium finishes, tailored for urban professionals and growing families alike. Step inside and experience light-filled open-concept living spaces with high ceilings, sleek engineered hardwood flooring, cozy gas fireplace and expansive windows. The gourmet kitchen boasts quartz countertops, stainless steel appliances, custom cabinetry, and a large island perfect for entertaining. Upstairs, the primary suite is your personal retreat, featuring a walk-in closet and a spa-inspired ensuite with double vanities, glass shower, and elegant tile work. Two additional bedrooms and full bath to provide comfort and privacy for family or guests. Ascend to your private rooftop patio—a rare luxury—where you can unwind, host guests, or simply enjoy panoramic views of the surrounding city-scape and mountains. Other details include newer furnace. Double garage. Rough in central vac and space for an elevator! This property ticks all the right boxes. Call now for details and showings. (id:60329)
Royal LePage Westwin Realty
1080 20 Avenue Sw
Salmon Arm, British Columbia
Charming 3 Bedroom Home with Handcrafted Elegance & subdivision potential. Located in a quiet, desirable area close to amenities, this 3 bedroom, 2 bathroom home offers a perfect blend of character and comfort on a beautifully landscaped 0.46-acre lot with fruit trees! Featuring stunning hand-carved wood moldings and rich hardwood floors throughout, this home radiates craftsmanship and timeless charm. Key Features: Spacious Layout: With 1,266 sq ft on the main floor and 698 sq ft of unfinished basement space (including a work area and finished bathroom), there’s plenty of room, ideal for adding more bedrooms or creating your dream space. Charming Details Exquisite handcrafted woodwork, a cozy gas fireplace, and large windows fill the home with natural light, creating a warm, inviting atmosphere. A manicured yard with fruit trees provides privacy and a peaceful retreat, while ample space for RV parking and outdoor activities. A detached garage, workshop, and garden shed offer plenty of storage and workspace for all your hobbies and outdoor gear. Year-Round Comfort: A gas furnace, central AC, and separate wood furnace with dedicated ducting ensure comfort and energy efficiency throughout the year. This home seamlessly blends rustic charm with modern amenities, offering endless potential to make it uniquely yours. The quiet location, expansive outdoor space, and versatility make it an ideal choice for those seeking a peaceful retreat. Come see for yourself why this home is a one-of-a-kind opportunity! (id:60329)
Coldwell Banker Executives Realty
1151 Sunset Drive Unit# 801
Kelowna, British Columbia
Downtown living meets Okanagan charm in this beautifully appointed 2-bedroom + den, 2.5-bath condo. The smart split-bedroom design ensures privacy, with each room offering a full ensuite. A chef-inspired kitchen features an oversized granite waterfall island, contrasting cabinetry with quartz counters, and laminate flooring throughout. Floor-to-ceiling windows enhance the spectacular southwest views of the lake, city, and mountains. Enjoy two secure, heated side-by-side parking stalls, a storage locker, and a wealth of amenities—hot/cold plunge pool, gym, lounge with full kitchen, BBQ terrace, meeting room, and bike storage. Set in a quiet, pet-friendly concrete building just steps from the beach, boardwalk, shops, and dining, this home offers the perfect blend of luxury, comfort, and convenience. (id:60329)
Royal LePage Kelowna
3195 Sagebrush Court
West Kelowna, British Columbia
FIRST TIME OFFERED! This well maintained and move in ready 4 bedroom, 4 bathroom family home is truly a gem! Located in the desirable Shannon Lake area, this home features a spacious main floor with a main floor bedroom and it's own bathroom. This lakeview home is bright and airy, and as soon as you enter the spacious foyer, you will feel at home. On the main floor, you have a large living room, separate dining room and a cozy family room with a gas fireplace off of the newly renovated kitchen. The second floor boasts of 3 bedrooms including the Primary Bedroom & ensuite, with lake views! The laundry room is located on the second floor, so no hauling your laundry down the stairs! The large unfinished basement awaits your creativity, to either finish it for extra family space, or it is perfectly suited for a suite, having it's own parking and own separate entrance. Once finished this home would have over 3300 square feet. The large corner lot is beautifully landscaped with mature trees for shade and privacy. Enjoy your morning coffee with expansive lake and valley views. This home has great curb appeal, with a front porch, and a large level driveway that leads to a oversized double garage. There is also a lower driveway that is perfect for RV parking or for tenants. Recent renovations include, newer paint, newly painted kitchen cabinets, new quartz countertops, backsplash, newer luxury vinyl flooring and new carpets. There is nothing to do to this home, except move in and enjoy! GREAT LOCATION, CLOSE TO SCHOOLS!! (id:60329)
Royal LePage Kelowna
2023 Saddleback Drive
Kamloops, British Columbia
Visit REALTOR website for additional information. This beautifully maintained 4-bedroom, 2-bathroom home is set on a 0.14-acre lot in one of Kamloops’ most desirable neighborhoods. Built in 2010, it features a bright open-concept layout with hardwood floors, a spacious kitchen with a large island, and a living room that opens to a private deck with glass railings and panoramic mountain views. The primary bedroom includes a 3-piece ensuite, while the unfinished basement offers plenty of storage or room to expand. Outside, enjoy a fenced backyard with sprinkler system, pergola, garden space, and no rear neighbors. A brand-new solar system generates more energy than the home requires, keeping utility bills very low. Close to schools, shopping, parks, and Highway 1, this home offers space, views, and sustainable living all in one. (id:60329)
Pg Direct Realty Ltd.
3736 Toba Road
Castlegar, British Columbia
LUXURY MODERN, MEETS NATURE! BRAND NEW DUPLEX. ENJOY THE STUNNING VIEWS FROM THIS BEAUTIFULLY POLISHED HOME. THIS NEW HOME FEATURES 3 LARGE BEDROOMS AND 2.5 BATHS. THE PRIMARY BEDROOM CHECKS ALL OF YOUR BOXES, INCLUDING A SPACIOUS WALK-IN CLOSET WITH CUSTOM BUILT INS, PATIO DOORS LEADING OUT TO YOUR PRIVATE SUNDECK WITH A VIEW OF THE MOUNTAINS, AND AN EN-SUITE BATHROOM THAT SPARKLES. THIS HOME IS BRIGHT AND AIRY WITH OVER HEIGHT CEILINGS, RECESSED LIGHTING AND AN ABUNDANCE OF WINDOWS. YOUR PRIVATE BACK YARD BACKS ONTO A FORESTED RAVINE FOR YOUR ULTIMATE PRIVACY. A FEW OTHER FEATURES OF THIS HOME ARE EV CHARGER, BLINDS, 5 APPLIANCES, ELECTRIC GARAGE DOOR OPENER, BLINDS, WINDOW SCREENS, BBQ GAS CONNECTION, PLUMBED IN CENTRAL VAC. JUST TO LIST A FEW (id:60329)
Century 21 Assurance Realty Ltd.
307 Browne Road Unit# 309 Lot# 27
Vernon, British Columbia
This beautifully maintained two-bedroom, two-bathroom end unit is an excellent opportunity for a variety of buyers, including investors, retirees, and first-time homeowners. The suite is particularly clean and move-in ready, featuring numerous custom touches such as a skylight, bay window, crown moldings above the doors, and California ceilings. Situated in a desirable corner location, it offers lovely views of the creek and golf course. Additional highlights include covered parking, a spacious deck along with a covered rear porch/deck, window shades on the west-facing side, convenient in-suite laundry, storage space, and a gas fireplace capable of heating the entire suite. Given its appealing features and condition, we anticipate this property will attract significant interest, so don't delay in expressing your interest. The Creekside Estates complex offers the convenience of being within walking distance to both Kal Lake and nearby walking trails. Rentals and Pets are allowed. Pet restrictions are one cat or one dog (no height restrictions on dogs) Quick possession. (id:60329)
Royal LePage Downtown Realty
605 Wardlaw Avenue
Kelowna, British Columbia
For more information, please click Brochure button. PRIME INFILL OPPORTUNITY – 2-Bedroom Upgraded Home + Workshop in a High-Value Location! This fully upgraded 2-bedroom character home in a desirable infill area offers the perfect blend of modern comfort and future development potential. Featuring stylish updates throughout, this move-in ready property also includes a versatile workshop/man cave complete with a dedicated canning storage area – ideal for hobbyists, small business owners, or those who love to create. Highlights: ? Two spacious bedrooms & modern finishes ? Everything updated – ready to enjoy! ? Workshop/man cave with extra storage ? Premium location close to all amenities ? City-approved zoning for up to SIX storeys – prime for developers or investors Whether you’re looking for a cozy home with hobby space, a rental investment, or the perfect site to develop a high-density project, this property is a rare find. The lot’s city approval for six-storey construction opens the door to exceptional future value and returns. Location, upgrades, and opportunity – it’s all here! Don’t miss this one – properties like this don’t last. (id:60329)
Easy List Realty
842 Almberg Road Almberg Road Unit# Proposed Lot 2
Golden, British Columbia
Charming Cabin with Sweeping Valley Views. This older 2-bedroom cabin offers a warm and inviting space that’s perfect for first-time buyers, someone looking to downsize, or anyone looking for a peaceful retreat in the valley. Inside, you’ll find a cozy layout with all the essentials, paired with stunning views that stretch across the valley below. Adding to the appeal is a second parcel of land included with the property. Located down the slope, this additional piece is ideal for creating a guest cabin or Airbnb-style rental, giving you extra income potential or a private space for family and friends. Buyers should note, however, that it is unlikely this parcel could be subdivided off. Whether you’re ready to embrace simple living in the cabin or explore the opportunity of building on the lower lot, this property offers both charm and potential - all with views you’ll never tire of. (id:60329)
RE/MAX Of Golden
790 Carlyle Street
Warfield, British Columbia
Welcome to this great family home at 790 Carlyle St in beautiful Warfield. Which is located minutes from both downtown Trail and Rossland. You are going to be so surprised at the size of the rooms and the openness of this home. There's room for everyone, with four bedrooms, two full bathrooms, plus a huge family room. All the bedrooms are located on the top floor, and the primary bathroom has an extra room off the ensuite that would make a great dressing room or a huge walk-in closet. Nobody will be fighting for counter room or cupboard space in this magnificent 13x16 kitchen. The living room is meant for family gatherings or entertaining. It leads out to a 29x12 ft covered deck that overlooks the fenced-in yard and garden area. This home is waiting for your family! Call to get a viewing today! You won't be disappointed (id:60329)
RE/MAX All Pro Realty
1881 Boucherie Road Unit# 64
West Kelowna, British Columbia
Welcome to Westgate Mobile Home Park! Fully renovated in 2024/2025, this 3 bed + den home is a welcoming space you must experience! Converted from single to double wide, featuring vaulted ceilings throughout, new windows, fully updated electrical Silver Label, vinyl plank flooring, Hardie board siding and new roof. Tons of storage, with a clean space under the full length of the unit. Top of the line Samsung, high efficiency heat pumps. Stainless steel appliances including XL Fridge/Freezer. Spacious master bedroom including a walk in closet, with space for a seating area. French doors open onto your brand new deck. Large, fully powered workshop (insulated), low-maintenance yard, wheelchair accessible. Family-friendly, well-managed park, steps from the lake, fantastic golf courses and wineries. Close to transit, and all amenities! *potential for a second bathroom. (id:60329)
Macdonald Realty Interior
2222 Falls Street Unit# A
Nelson, British Columbia
For more information, please click Brochure button. Modern Townhomes in Nelson, B.C. — Where Nature Meets Contemporary Living. Welcome to Foothills, a thoughtfully designed strata community that blends modern living with the beauty of nature. Tucked in a quiet cul-de-sac just minutes from downtown Nelson, these townhomes offer easy access to forests, trails, and bike paths—perfect for outdoor lovers. These homes feature smart, efficient layouts with private entries, covered parking, and open-concept living spaces. Eight-foot glass doors lead to covered decks offering stunning sunset views over Grohman Narrows, while fully equipped kitchens provide mountain vistas. Each unit includes a heat pump with HRV for year-round comfort and energy efficiency, as well as premium soundproofing and 3-layer torch-on roofing for durability. A private community courtyard fosters connection, and a shared covered bike and recycling station—with charging ports—adds both convenience and sustainability. Enjoy quick access to schools, parks, bus routes, and the hospital. Foothills is more than a place to live—it’s a peaceful, modern lifestyle set in harmony with nature. (id:60329)
Easy List Realty
10959 Eva Road
Lake Country, British Columbia
Tucked away on a generous 0.61-acre lot on a quiet street in a great family neighbourhood, this 4-bedroom, 3-bath rancher with walk-out basement offers the perfect blend of privacy, space, and opportunity. With over 2,500 sq. ft. of living space, the layout is functional and spacious, featuring multiple gathering areas, a separate entrance to the lower level, and ample storage throughout. The home itself is a blank canvas, ready for your vision; solid bones, a fantastic floor plan, and a 200 amp electrical service upgrade provide a great starting point to create something truly special. Located in a quiet, treed setting just minutes from schools, parks, and the airport, this property is ideal for those looking to invest in a project with long-term upside. Whether you’re dreaming of a secluded family home, multigenerational living, or your next renovation venture, 10959 Eva Road is full of potential. (id:60329)
Royal LePage Downtown Realty
3300 Myers Creek Road
Midway, British Columbia
Peaceful, picturesque, off grid house and acreage in Midway, BC. Wonderful property for an eco minded, self sustaining lifestyle. Built with ICF blocks. Large, over 5000 Sq Ft, 6 bedroom, 3 full bathroom home, with 2 kitchens! Each bedroom is large enough for a king size bed! Multiple wood heat sources, and large solar system. House has 48 volt, wind and solar power generation, with an automatic diesel backup generator. Main source of heat is a wood/ propane boiler system. This 14 acre parcel has plenty of trees, and an additional 11 acre, easement for grazing for your animals. Cedro Creek runs right through the property! 2 large paddocks, 2 pasture areas for your horses, livestock to graze, with easy access to the creek. Outdoor riding arena with wood fence. Several frost free standpipes conveniently located close to paddock and chicken coop. Large 60X60 barn with loft, and areas for workshop and pens. 2 large solariums off main floor for starting your plants, and growing your herbs year round. Massive deer fenced garden, with irrigation pipes for your self sustaining needs. Well has a generator, as well as a hand pump backup for the large cistern. Property backs onto crown land, allowing you to ride out of your back yard, for endless hiking, biking, cross country skiing or horseback riding. Several ski hills close by as well as a golf course! Midway is only a short drive away. All conveniences of a traditional home are provided without power bills. Call your Realtor today! (id:60329)
Century 21 Premier Properties Ltd.
732 Balmer Crescent
Elkford, British Columbia
Soaring mountain views and a bright open layout make this home a true Elkford retreat. The main floor welcomes you with a beautiful feature wall and decorative fireplace in the living room, complemented by oversized windows that fill the space with natural light. The dining area flows seamlessly into the kitchen, which overlooks a generous back deck, perfect for relaxing evenings and weekend barbecues. From here, the private yard is framed by stunning mountain scenery that you'll never tire of. The main floor features two comfortable bedrooms and a full bathroom, thoughtfully laid out alongside the bright living spaces. The lower level offers plenty of additional room, with two more good-sized bedrooms, a full bathroom, cozy den, generous storage room, and laundry. Surrounded by breathtaking mountain views, this property offers the perfect balance of indoor comfort and outdoor living space to enjoy the best of the Elkford lifestyle. From morning coffee with mountain views to evenings gathered on the deck, this home invites you to slow down and savor the beauty of your surroundings. Don't miss the opportunity to make this view-filled retreat your own—book your private tour today! (id:60329)
Exp Realty (Fernie)
31 Mammoth Drive
Fernie, British Columbia
Welcome to this stunning custom mountain modern home in The Cedars. This expansive property offers 4 spacious bedrooms and 4 bathrooms, 2 of which are ensuites. The residence boasts beautiful hardwood floors and a breathtaking glass handcrafted staircase that serves as a striking centerpiece in the open-concept living area. The living room features floor-to-ceiling windows, flooding the space with natural light and showcasing the breathtaking mountain views. The primary suite is a true retreat, featuring a cozy gas fireplace and its own private deck, perfect for enjoying quiet mornings or serene evenings. The luxurious primary bathroom includes a wet room with a combination tub and shower, creating a spa-like atmosphere. The gourmet kitchen is a chef's dream, complete with a grand island and stunning quartz countertops throughout, along with high-end stainless appliances including a custom coffee pantry with a built-in espresso machine, inviting you to savor your favorite brews. The amazing bar entertainment area is perfect for gatherings, featuring built-in TVs, an ice machine, and wine coolers, making it an entertainer's paradise. Enjoy evenings in the living area or step outside to take in the picturesque scenery from your private patio. The laundry room features custom storage lockers, leading to an oversized double car garage that will accommodate a lift. The features in this home are incredible, including custom solar blinds throughout! Note*Landscaping will be completed. Call a Realtor today to schedule your showing! (id:60329)
Century 21 Mountain Lifestyles Inc.
5375 Big White Road Unit# 322
Big White, British Columbia
The Whitefoot Lodge is located right in the heart of the village at Big White. You can't beat the location and the low carrying costs where your strata fee includes the electrical bill and the property is very reasonable to operate. This top floor unit is clean and in good condition and ready to go. GST is paid and all furniture is included. No rental restrictions and ready to go! (id:60329)
RE/MAX Kelowna
1036 Arbor View Drive
Kelowna, British Columbia
A rare offering in one of Kelowna’s most prestigious neighborhoods, this Upper Mission walkout rancher is a showcase of design excellence, privacy, and craftsmanship. Set on a gently elevated street with unobstructed lake views, the home backs onto a secluded, professionally landscaped yard with a full resort-style package: pool, hot tub, koi pond, lawn, and an ever-changing bloom cycle designed for year-round beauty. Towering trees create natural privacy while framing expansive views of Okanagan Lake from both levels. Inside, timeless finishes meet modern upgrades: rich black walnut flooring (freshly refinished), custom wood cabinetry and doors, new quartz surfaces, high-end appliances, and in-floor heating in the spa-like primary ensuite. Five bedrooms—four with incredible lake views, plus an office, offer flexibility for family or guests. An oversized heated triple garage easily fits a boat. An additional ~700 sqft of flexible bonus space for a future gym, wine cellar, theatre, or storage. Effortless comfort with HE furnace and A/C, on-demand hot water, and built-in stereo throughout. Located just minutes’ walk to the new Ponds shopping centre, convenience is seamlessly woven into this private retreat. Every detail reflects thoughtful, high-quality construction. Private, polished, and move-in ready—this is Okanagan living at its finest. Photos can’t fully capture the atmosphere—this home must be experienced in person to be truly appreciated. Easy To Show, book now! (id:60329)
Royal LePage Kelowna
4540 Lakeshore Road
Kelowna, British Columbia
This stunning estate home, recently renovated by LUX HOMES, offers the epitome of luxury living in the highly sought-after Lower Mission neighborhood of Kelowna. Situated on almost half an acre of meticulously manicured grounds, this pristine family home provides both ample space and privacy. This tranquil oasis boasts an in-ground pool and hot tub, designed to elevate your lifestyle to new heights. The home's interior highlights timeless elegance and impeccable craftsmanship, with an open design that creates a seamless flow between living spaces. With four bedrooms plus a separate two-bedroom in-law suite and a double-car garage, there is room for everyone. The spacious outdoor deck, barbecue area, and ample seating make this property an entertainer's paradise. Host unforgettable gatherings with family and friends or simply unwind in your own outdoor sanctuary. The beautiful lot has the space, approved zoning, and added parking to easily accommodate a carriage home, a boat, and an RV. In addition, development potential as the city seeks to densify suburban areas; lakeshore has been selected as on of the future areas for a future pilot project for the transit corridor redevelopment. Living in the Lower Mission means you're just a short walk away from some of Kelowna's best schools, dining, entertainment, and beaches. This neighborhood is known for its family-friendly atmosphere and vibrant community, making it the perfect place to call home. (id:60329)
Sotheby's International Realty Canada
150 Franklyn Road Unit# 20
Kelowna, British Columbia
Affordable Style in a Prime Location! This updated 2-bedroom townhome is the perfect fit for first-time buyers, upgrading from condo apartment or those ready to downsize. Bright and welcoming, the main floor offers a functional layout with an updated kitchen featuring stainless steel appliances, plenty of storage, and seamless flow into the dining and living areas. A cozy gas fireplace creates warmth and charm, while garden doors open to a private, fenced yard - ideal for pets, kids, or summer BBQs. Private Yard & a Location You’ll Love! Upstairs, two spacious bedrooms provide comfort and flexibility, paired with a full bath featuring modern touches. Thoughtful updates throughout, including flooring and appliances, plus newer high efficiciency furnance and HWT, give this home a fresh, move-in ready feel while still leaving room to add your own style. Set in a well-managed, established complex with mature landscaping, this home combines peace of mind with convenience. The location is unbeatable - just steps to shopping, transit, schools, and parks, making it easy to stay connected while enjoying the comfort of a quiet community. Whether you’re starting out or scaling down, this property offers a rare opportunity: an affordable home with style, practicality, and a location that truly checks all the boxes. (id:60329)
RE/MAX Kelowna
1861 Glenhaven Crescent
Kelowna, British Columbia
A Glenmore Gem! The perfect home for families, entertainers, and anyone seeking balance between tranquility and modern convenience! Nestled on a quiet corner lot with a stunning mountain backdrop, this 4-bedroom, 4-bathroom home offers an incredible blend of comfort, style, and functionality in one of Kelowna’s most sought-after neighbourhoods. Step inside to a welcoming foyer that opens into a bright and spacious layout. The heart of the home is the kitchen with island, stainless steel appliances making it ideal for gatherings and complemented by a cozy mini bar off the dining room for effortless entertaining. Upstairs features three generous bedrooms and two full bathrooms, while the walkout basement adds a versatile fourth bedroom, full bath, and plenty of space for recreation—or potential to add a suite. Enjoy outdoor living at its best with a quaint rear deck off the upper bedroom, a private hot tub area, and a flat mature landscaped yard— truly a gardener’s delight. Large two-car garage plus extra driveway parking, offering ample space for vehicles and the toys you will want to enjoy the Okanagan lifestyle! Meticulously maintained and move-in ready, this property is tucked away from all the busyness of city life yet situated just minutes from schools, shopping, parks, trails, beaches and downtown amenities! (id:60329)
Chamberlain Property Group
