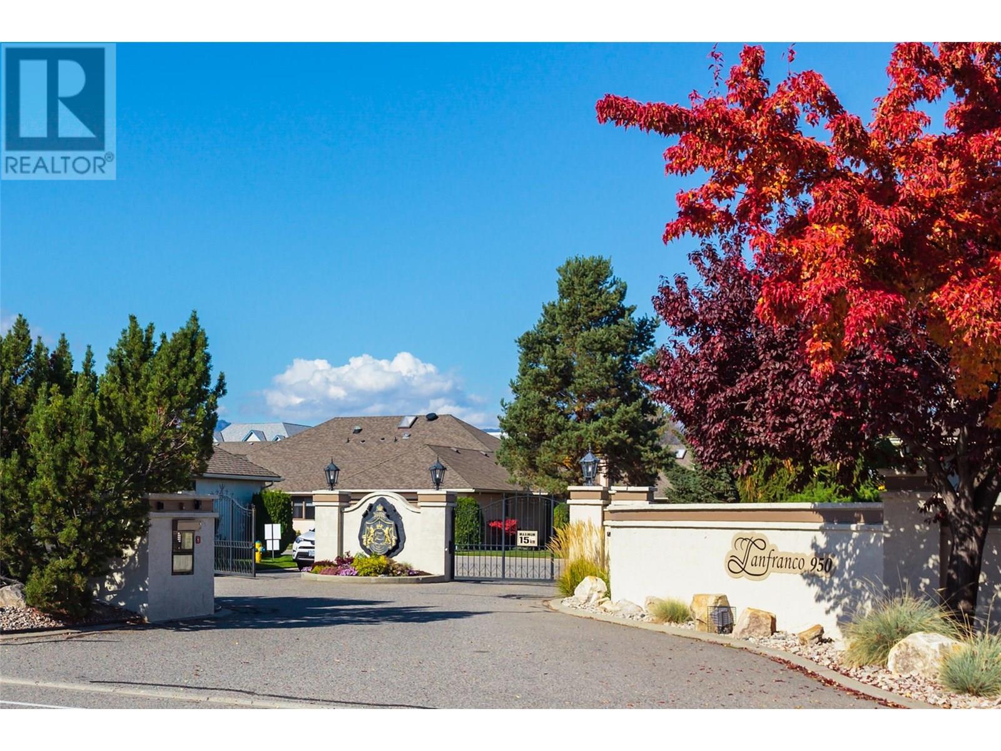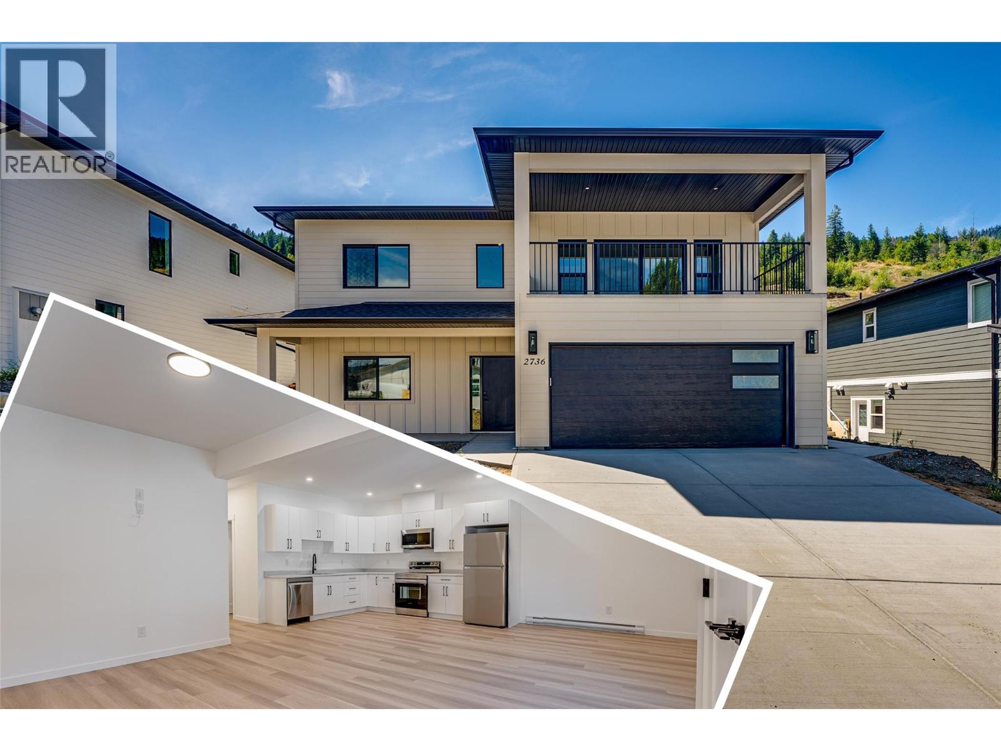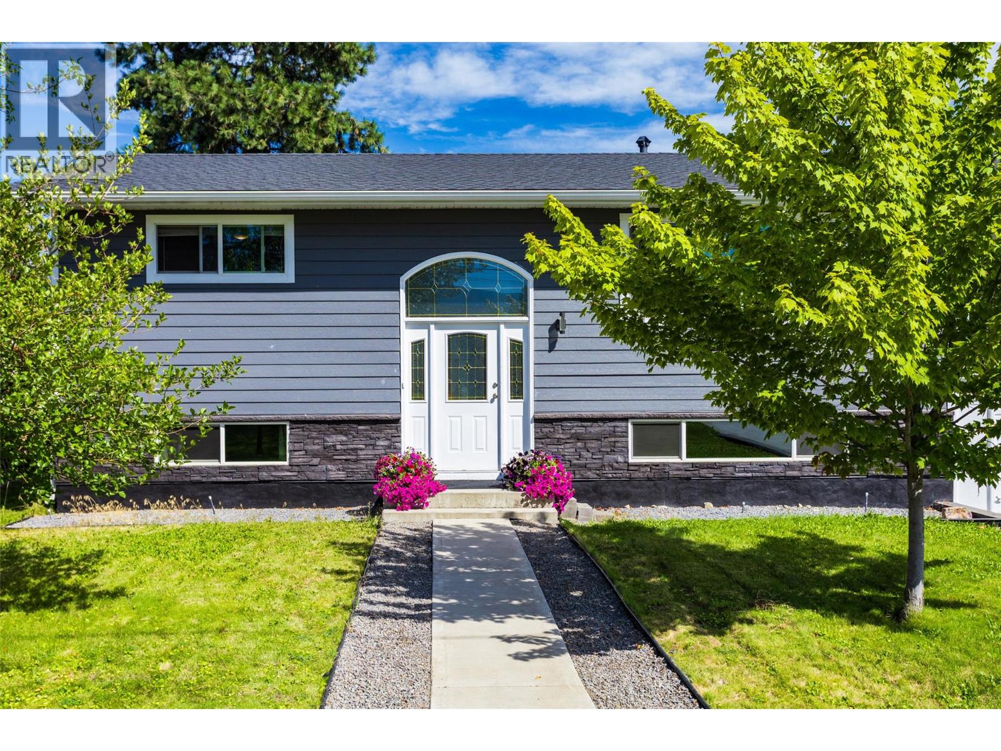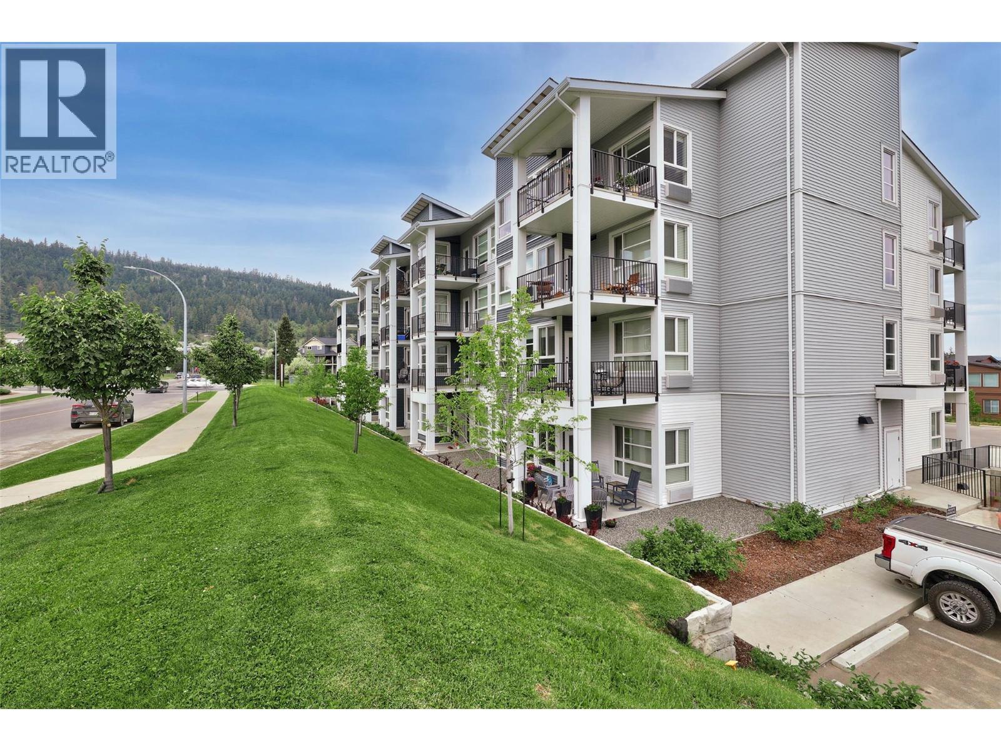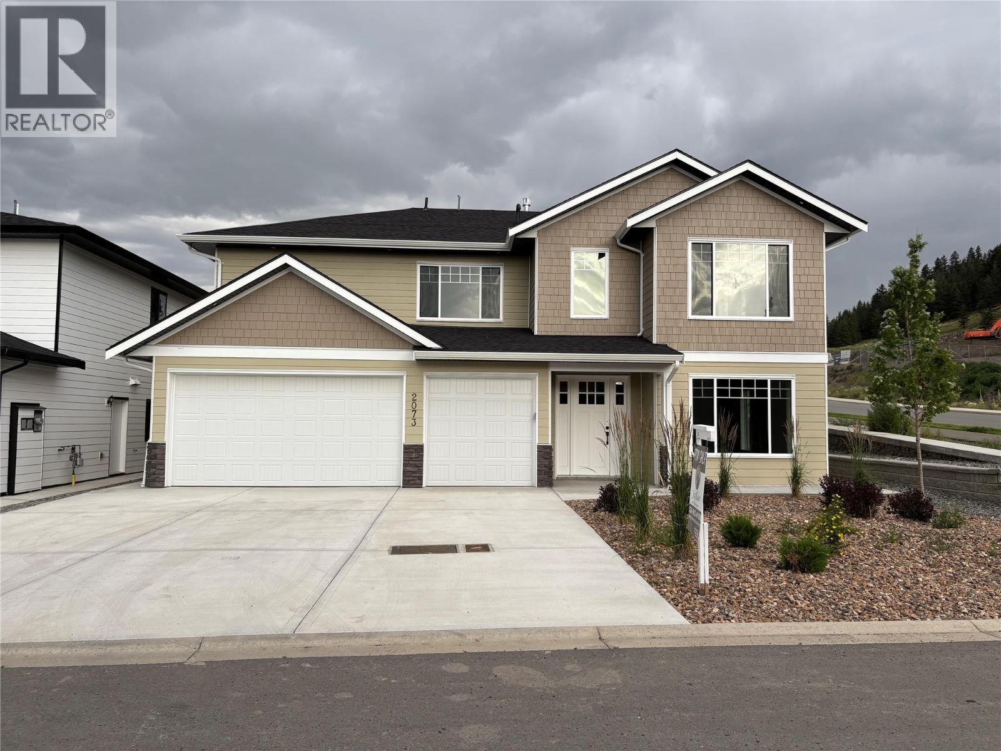950 Lanfranco Road Unit# 16
Kelowna, British Columbia
Welcome to this beautifully maintained and generously sized 2-bedroom home in the heart of Lower Mission. This unit features a floor-to-ceiling gas fireplace, skylight, cozy breakfast nook, and elegant hardwood floors throughout.The layout offers plenty of space to relax or entertain, with an attached single garage for convenience. Located in a sought-after 55+ gated community, residents enjoy the area with easy access to the beach, fine dining, coffee shops, shopping, medical services, and so much more. Enjoy resort-style amenities including a sparkling outdoor pool, relaxing whirlpool, shuffleboard court, and a welcoming clubhouse – perfect for socializing with neighbours or hosting guests.Whether you're looking to downsize in comfort or embrace a vibrant lifestyle, this home has it all. All measurements taken from I-Guide. (id:60329)
Royal LePage Kelowna
329 Rigsby Street Unit# 109
Penticton, British Columbia
Urbanized living in the heart of downtown Penticton. Introducing the Laguna and this wonderful 2-bedroom 2-bathroom condo within walking distance of restaurants, breweries, the Penticton Community Centre, Arenas and the amazing Okanagan Lake. The ground level condo features a large Primary Room with a 4pc Ensuite, another large secondary bedroom, a bright and spacious kitchen, open concept dining room and living room and the main 4pc bathroom. Both Bedrooms and the Living Room open to an oversized east facing covered patio that makes for a relaxing morning with a coffee or an evening of friends and family playing games, sipping wine and enjoying the company. Plenty of upgrades throughout, like new vinyl flooring and moulding, newer hot water tank and newer air conditioner. All ages and rentals are welcome but there is a no pet restriction. The Laguna is a well-run Strata with some of the heavy lifting already taken care of like a newly updated elevator and garage membrane. This unit has one assigned secure underground parking stall and a spacious storage locker on the patio. Priced to move! Book your private showing today. (id:60329)
RE/MAX Penticton Realty
2736 Cedar Ridge Street
Lumby, British Columbia
New home with a 2-bedroom legal suite! This spectacular 4-bedroom property currently in the building phase offers an ideal location in a family-oriented neighborhood and an included 2-bedroom mortgage helper. The home has vinyl plank flooring throughout. Inside- the main level has garage access and a 4th bedroom to accompany upstairs. On the second level a fireplace adds warmth and ambiance to the living room, and the adjacent kitchen boasts white cabinetry, stainless steel appliances, and quartz countertops. A dining area leads out to the covered southeast-facing patio, ideal for entertaining. Further a primary suite boasts a 5-piece ensuite bath and walk-in closet. Two guest bedrooms on this level share a full hall bathroom with the bonus room. New homeowners will appreciate the easy access to schools, amenities, transportation, and outdoor recreational opportunities. (id:60329)
RE/MAX Vernon Salt Fowler
135 Almond Court
Kelowna, British Columbia
Welcome to this beautifully updated 3-bedroom, 2-bath rancher nestled on a quiet cul-de-sac in the heart of Rutland, offering unbeatable value on a nearly quarter-acre lot. From the moment you arrive, you'll be impressed by the extensive renovations throughout: new flooring, fresh paint, updated lighting, windows, blinds, and beautifully tiled bathrooms. The fully renovated kitchen shines with modern finishes, while a dedicated laundry room adds everyday convenience. Upgrades include PEX plumbing, new washer and dryer, and a new roof. The garage has been transformed with new insulation, drywall, a side entry door, and a brand-new overhead door, with a gas line ready for a future extension or outdoor kitchen. Step outside to enjoy the expansive, leveled backyard—perfectly designed for both play and relaxation—with a rebuilt deck, new railings, fire pit, garden area, and two storage sheds, all kept green by underground sprinklers. With parking for five vehicles including dedicated RV space, this home is perfect for families, downsizers, or anyone wanting room to grow. Walking distance to schools, parks, transit, and the Okanagan Sikh Temple, this move-in-ready gem combines location, updates, and outdoor space like no other. At this price, on a lot this size, with every major upgrade already done, you don’t want to miss this incredible opportunity. (id:60329)
Exp Realty (Kelowna)
1681 18 Avenue Se
Salmon Arm, British Columbia
Welcome to this fabulous 5-bedroom, 4-bathroom family home in the desirable Richmond Hill neighborhood—just a short walk to Hillcrest Elementary. Step inside to a bright and airy main floor featuring an open-concept kitchen with granite countertops, a gas stove, and a cozy eating nook. The adjoining family room is warm and welcoming, with built-in shelving and a gas fireplace—perfect for a relaxing evening. French doors lead you out to an expansive deck with a gazebo, where you can unwind and take in the park-like backyard. The formal living and dining areas showcase a charming alcove for your hutch, and a striking natural gas rock fireplace. A convenient powder room, main-floor laundry, and spacious triple-car garage complete the main level. Upstairs, the primary bedroom offers plenty of space and opens onto a private deck with a view of the lake. The ensuite includes a soaker tub, quartz-topped vanities, and a separate shower for everyday comfort. Three additional bedrooms, a built-in computer nook, and a full bathroom complete the second floor—well-suited for a growing family. The walk-out basement opens to a spacious covered patio finished in aggregate stone—ideal for relaxing or entertaining. Inside, you’ll find a comfortable family room, an additional bedroom, full bathroom, and ample storage—perfect for giving the kids a space of their own. With its attractive street presence this is a home you’ll be proud to call your own. (id:60329)
RE/MAX Shuswap Realty
170 Celano Crescent Unit# 62
Kelowna, British Columbia
Priced to sell: $30K LESS than the last identical unit...a smoking deal for this development. Vacant and move in ready for a quick possession if needed. Welcome to #62 in Drysdale Row: a bright, stylish 3-bed + flex room townhome in the heart of North Glenmore. Whether you want a 4th bedroom, home office, or gym -the layout flexes with your life. On the entry level: tandem garage, bonus room, utility space, and walk-out to a fully fenced yard. Upstairs, a sleek galley kitchen with quartz counters, gas stove, under-cab lighting, and a built-in wine rack opens to your dining/living area and a 113 sq. ft. deck with BBQ hookup -made for summer nights. The top floor brings a spacious primary suite with walk-through closet and a porcelain-tiled ensuite (dual sinks + glass shower), plus 2 more bedrooms, laundry, and another full bath. Pet-friendly (no size limit), kid-friendly, rental-friendly, and ridiculously walkable -parks, schools, groceries, coffee shops, restaurants, medical...all steps away. Lock this one up before someone else does! Live here. Rent it out. Just don’t miss it. This is a unicorn in today’s market. (id:60329)
Coldwell Banker Executives Realty
1188 Houghton Road Unit# 123
Kelowna, British Columbia
Welcome to Harwood Park — a quiet, secure, and beautifully maintained gated community in the heart of Rutland. This rare 3-bedroom rancher with a finished basement comes complete with a summer kitchen and offers comfort, convenience, and quality upgrades throughout. Enjoy hickory hardwood flooring upstairs, vaulted ceilings and Silestone kitchen countertops. The kitchen also features a newer fridge (2023) and a gas hookup behind the stove for those who prefer cooking with gas. With a brand-new hot water tank (2025), updated irrigation timer (2025), central vacuum system and alarm system, this home provides peace of mind. Enjoy the convenience of main floor laundry and a gas BBQ hookup for easy outdoor entertaining. Harwood Park is home to just 34 detached homes, allowing for a peaceful atmosphere with a strong sense of community. Pets are welcome (1 cat or small dog, up to 15"" at shoulder). Located within walking distance to parks, shops, pharmacy, and public transit, this home blends lifestyle and location seamlessly. Don’t miss this opportunity to live in one of Rutland’s most desirable gated communities. (id:60329)
Royal LePage Kelowna
320 Husch Road
Kelowna, British Columbia
***Spacious Family Home with Suite Potential, Large Yard & Outdoor Oasis*** Welcome to 320 Husch Road — a charming 4-bedroom plus den, 2-bathroom home set on a generous 0.21-acre lot in a peaceful, family-friendly neighbourhood. Perfect for growing families, this property offers both comfort and versatility. Step outside and enjoy a spacious yard with plenty of room for kids and pets to play, plus a large, covered patio ideal for year-round outdoor dining, BBQs, and gatherings. The bright and functional kitchen is equipped with stainless steel appliances, while the fully finished basement with a separate entrance provides excellent potential for an in-law suite or mortgage helper. This home has been thoughtfully updated with: New siding (2022) New roof (2022) New windows (2020) Deck upgrade (2018) Additional features include a single-car garage, RV parking, and is close to schools, parks, shopping, and public transit. If you’re looking for a well-maintained property with room to grow both inside and out, this is the one to see. (id:60329)
Royal LePage Kelowna
1880 Hugh Allan Drive Unit# 107
Kamloops, British Columbia
Stylish Living in Pineview Valley! Welcome to this bright and inviting ground-floor home in the Mountainview complex, a quality 2019 build by Granite Developments. Offering 670 sqft, this 1 bedroom plus large den, and 1 bathroom residence combines comfort with functionality. The kitchen features stainless steel appliances and opens seamlessly to the living area, creating a modern space for everyday living. The spacious primary bedroom provides plenty of room to unwind, while the den offers flexibility for office work, hobbies, or guests. Imagine starting your day with coffee on your private ground-level patio, an ideal setup for pet owners, then heading straight out to the surrounding walking and biking trails. This convenience continues with two secure underground parking stalls and your own storage locker, adding to the ease of daily living. The Mountainview community is known for its exceptional amenities, as residents can take advantage of a well-equipped fitness and yoga studio, a theatre room, business center, bike storage, and rooftop patios with views. Situated in a safe neighborhood with quick access to transit and direct routes to TRU, this home offers not just a place to live but a lifestyle to enjoy. Currently tenanted, it’s a great option for buyers or investors. Book your private viewing today and discover the ease of Pineview living! (id:60329)
Royal LePage Westwin Realty
2073 Linfield Drive
Kamloops, British Columbia
Welcome to 2073 Linfield Drive—an exceptional corner-lot home in one of Kamloops’ most desirable and growing neighborhood's. Set on a spacious 7,099 sq. ft. lot, this beautifully designed property offers 3,772 sq. ft. of finished living space, plus a 611 sq. ft. triple-car garage. Inside, you’ll find 6 generous bedrooms, a large den, 4 full bathrooms, and a huge deck ideal for entertaining or relaxing outdoors. The smart and flexible layout also offers excellent potential for up to two separate suites—perfect for extended family or rental income. The triple garage provides ample room for parking, storage, or a workshop, while the wide corner lot adds both curb appeal and functionality. Located close to parks, schools, shopping, and more, this home offers the perfect blend of space, comfort, and long-term value. Don’t miss your chance to view this outstanding property—schedule your private showing today. All measurements are approximate. GST applicable! (id:60329)
Real Broker B.c. Ltd
2077 Linfield Drive
Kamloops, British Columbia
Welcome to this brand-new, modern contemporary single-family detached home in the prestigious Aberdeen Highlands, offering over 3,400 sqft of luxurious living space and a 432 sqft attached double car garage. Step into an elegant foyer that leads to an expansive upper level where a gourmet chef’s kitchen with a large island and quartz countertops anchors a sophisticated open-concept space that includes both a cozy family room and a formal living room. The refined primary bedroom boasts a spa-like ensuite with a rejuvenating shower, while two additional bedrooms and a versatile den—perfect for an office or extra room—provide comfort and functionality, all complemented by a private covered deck and beautifully landscaped yard. The fully finished slab-on-grade 2 bedroom basement suite with kitchen, a convenient laundry room with sink, with exciting potential to create another second one -bedroom suite for income generation. All measurements are approximate, making this luxurious family home not only a haven of contemporary elegance but also an outstanding investment opportunity with built-in income potential. GST applicable. (id:60329)
Real Broker B.c. Ltd
2354 Coldwater Drive
Kamloops, British Columbia
Proudly Presenting, this beautifully built 3128 sqft home that combines modern luxury with functional design. Situated on a spacious 6609 sqft landscaped lot, this property offers everything today’s buyer is looking for. Inside, you’ll find 6 bedrooms and 4 bathrooms, including a self-contained 2-bedroom legal suite—perfect as a mortgage helper, in-law accommodation, Air bnb or extended family living. The main living area boasts an open-concept floor plan with bright windows, contemporary finishes, and high-quality craftsmanship throughout. The chef-inspired kitchen features sleek cabinetry, premium countertops, and flows seamlessly into the dining and living spaces, making it ideal for both family living and entertaining. Step out onto the large deck where you’ll enjoy breathtaking valley and mountain views, perfect for gatherings or quiet evenings. The primary suite offers a luxurious retreat with a walk-in closet and spa-like ensuite. Additional bedrooms are spacious and versatile, suited for family, guests, or a home office. The property is fully landscaped, offering curb appeal and low-maintenance living. A large garage and ample driveway parking provide plenty of space for vehicles, toys, RV or storage. Located in one of Kamloops’ most sought-after neighborhoods, this home offers the perfect balance of peaceful living, scenic views, and close proximity to schools, parks, and amenities. Call me to book your showing today. (id:60329)
Stonehaus Realty Corp
