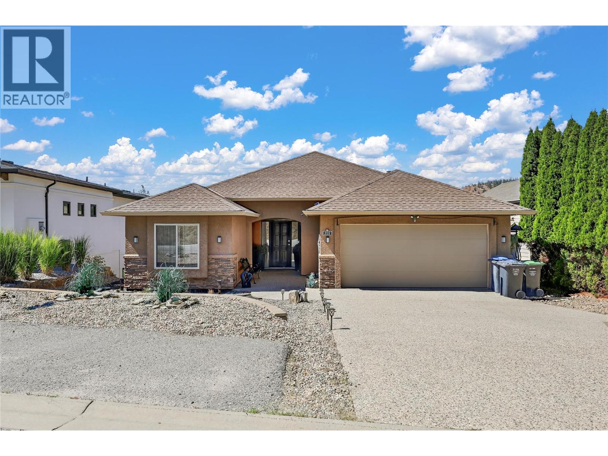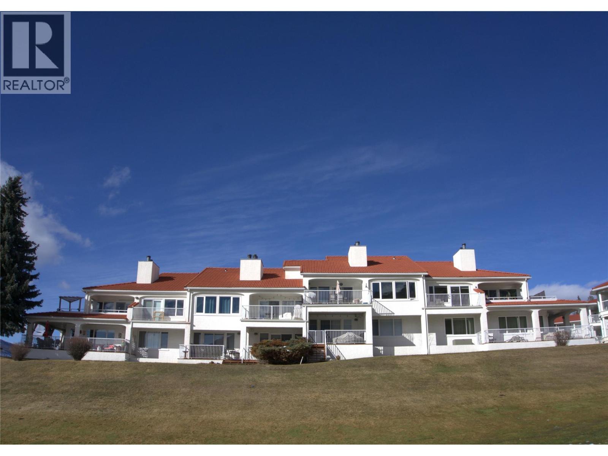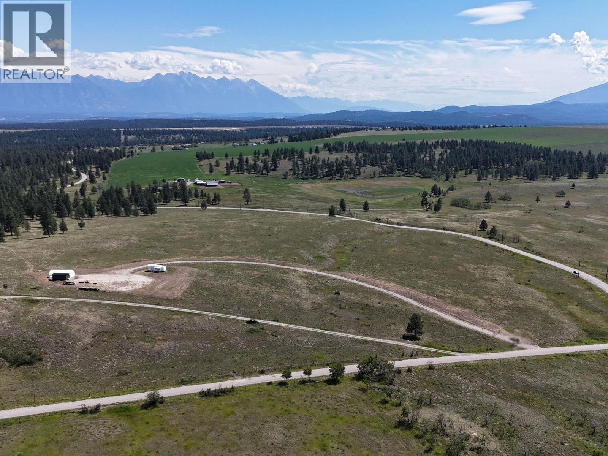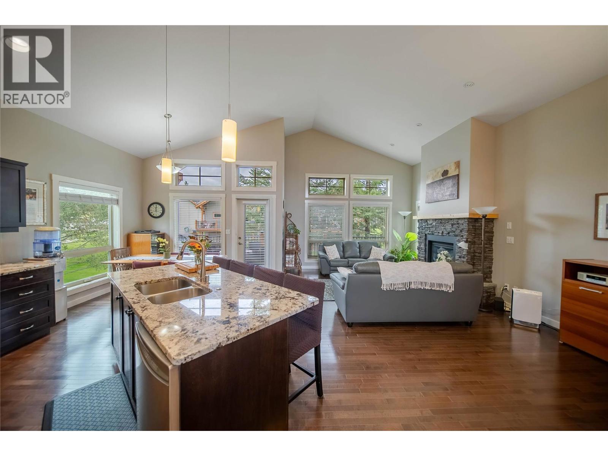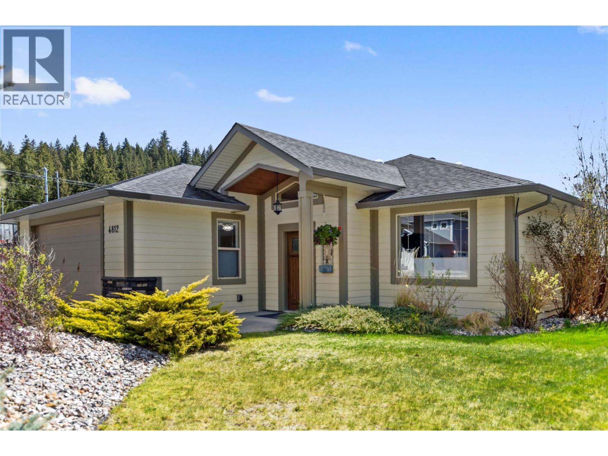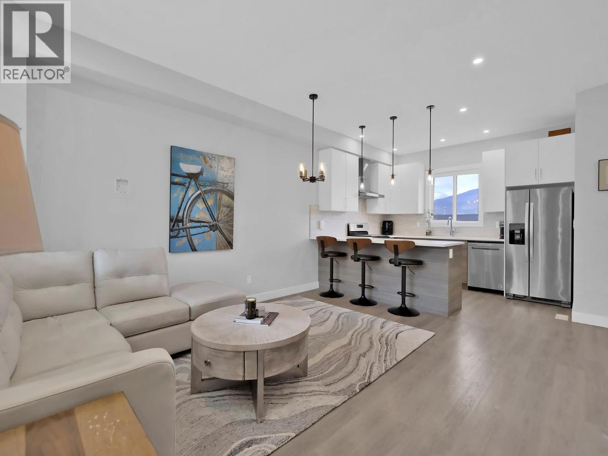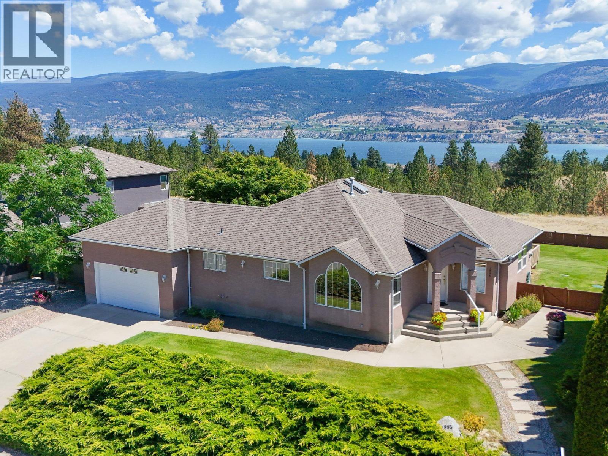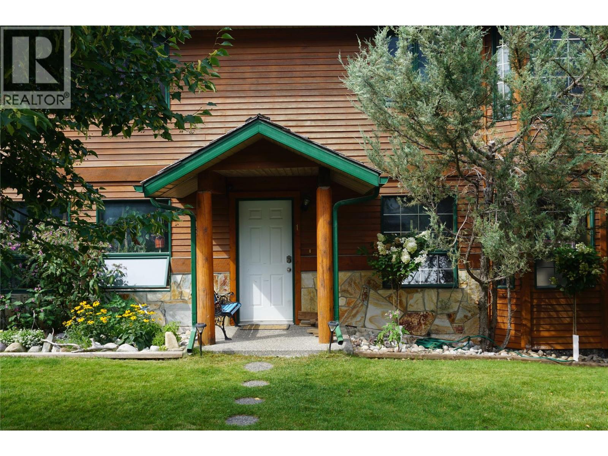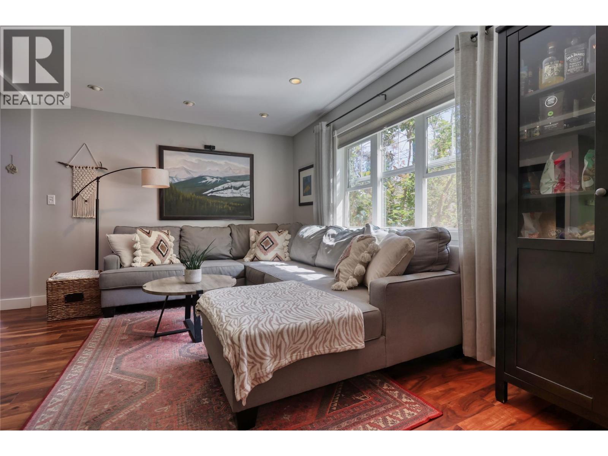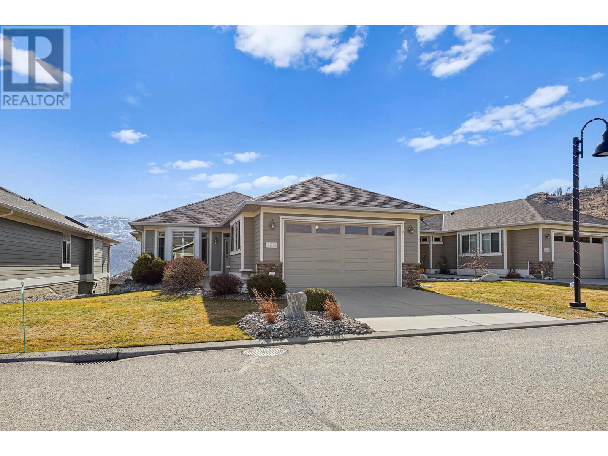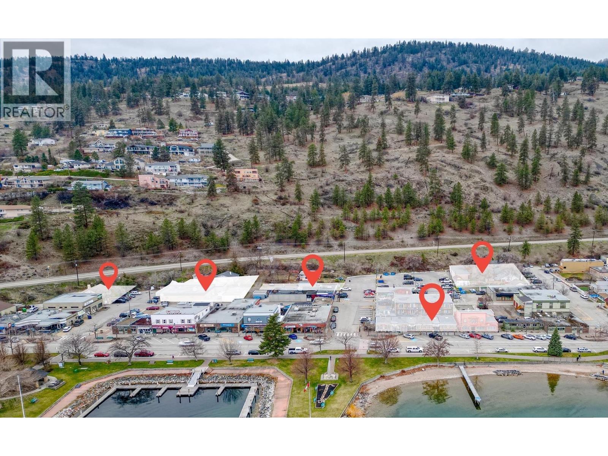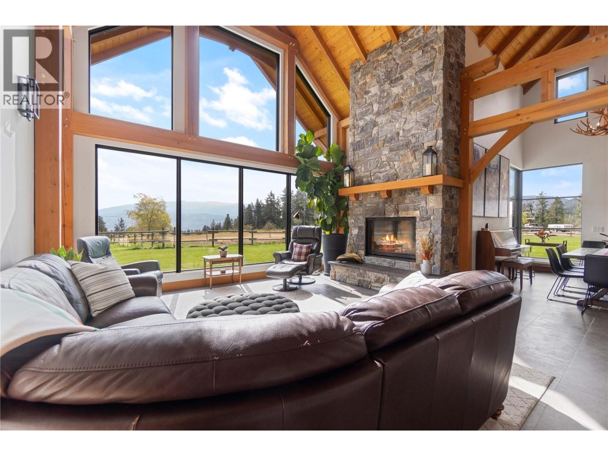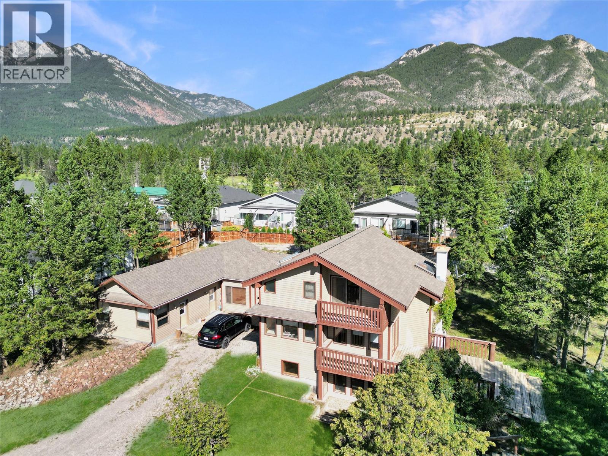600 Denali Drive
Kelowna, British Columbia
Absolutely stunning 3,200 sqft walk-out rancher on sought-after Dilworth Mountain, offering breathtaking 180° views of mountains, orchards, and Lake Okanagan. This stylish Dilworth Homes built home boasts a bright, flowing open plan with vaulted ceilings, large windows, and top-end finishes. The main level features 3 bedrooms, a 3 sided gas fireplaces, and a spacious kitchen with stainless steel appliances and quartz countertops. The lower level offers 2 additional bedrooms, a wet bar, a gas fireplace, and a huge rec room—perfect for entertaining. Enjoy the outdoors with a large covered patio with sunshade, a covered deck, and a private, zeroscaped backyard with a gas fire-pit. Double garage with oversized driveway and extra parking pad. Natural gas BBQ hookup. Close to Lake Okanagan, downtown Kelowna, beaches, golf, and shopping—this home delivers luxury, comfort, and location in one perfect package. (id:60329)
Coldwell Banker Executives Realty
5054 Riverview Road Unit# 7
Fairmont Hot Springs, British Columbia
GOLFERS DELIGHT.... Welcome to Riverview Terraces in the heart of beautiful Fairmont Hot Springs. This premium 2 bedroom apartment has the views to make everyone relax. These golf course and mountain views will help melt away your everyday stresses. Gorgeous hardwood flooring, granite coutertops, replaced windows, custom designed guest bathroom, newer appliances all in a well appointed complex with close proximity to all of Fairmont and nature. Enjoy your days out on the lake, golfing, skiing, mountain biking, whatever you want to do, this is a perfect homebase. Come experience the peace, nature, activities that only Fairmont affords. Enjoy all of the valley amenities including golf, hiking, biking skiing and shopping, or soaking in the famous Fairmont Hot springs Pools. Call your REALTOR? today and enjoying the warmth only Fairmont gives. (id:60329)
Royal LePage Rockies West
100 Verna Court
Kelowna, British Columbia
Looking for a beautiful home that is also practical and a sound future investment? Maybe a 2,500 sq ft home with 4 spacious bedrooms & 3 full bathrooms on a huge lot, and maybe sixteen foot vaulted ceilings to give a feeling of space and add some wow factor? You may just have found your dream home! The loft area overlooks the kitchen & living room, offering flexibility as a guest room, office, or creative space. The bright living area boasts a cozy gas fireplace, perfect for relaxing and entertaining. The large master bedroom includes a luxurious 4-piece ensuite and his-and-her closets. The lower level offers a self-contained 2 bedroom living space private entrance & laundry, ideal for extended family or guests. Recent upgrades include a newer roof, gas hot water tank & stainless steel appliances & all new plumbing. Outside find a separate RV parking space with its own driveway & road access, + potential to build a small shop. The fully fenced backyard, enclosed by a solid cedar fence & mature trees for privacy—perfect for summer BBQs & gatherings on the cedar deck. Glenmore is one of Kelowna's most rapidly developing urban hubs, live close to the university, coffee shops, and local stores. New provincial planning laws mean you have several options to add a building or a lucrative future re-develiop.. Enjoy signature parks, walkways, nearby schools, and a sports center under development. Floor plans & video walk-through and development details available upon request. (id:60329)
Coldwell Banker Executives Realty
3489 Foster Road
Cranbrook, British Columbia
Rare 53.137 Acre Parcel with Panoramic Mountain Views & More! This remarkable property offers a unique blend of natural beauty and practical development potential. Fully fenced and ready for use. Essential infrastructure is already in place including a 693 ft deep drilled well producing 12.3 GPM, developed building site and gravel driveway. A comfort letter has been submitted for septic, with installation approved. The Agricultural Land Reserve (ALR) has also granted approval for a 40’ x 48’ shop with attic space above, including authorization for a bathroom, shower, and laundry, creating excellent potential for a range of uses. Stunning 360 degree panoramic views of the Selkirk Mountains to the west and Rocky Mountains to the east, including the iconic Fisher Peak. Multiple unbeatable building sites are scattered throughout, each offering an incredible opportunity to take full advantage of the scenery. Whether you're planning an off grid homestead, a rural residence, agricultural operation, kennels, an equestrian centre, or other permitted use, this property provides the foundation to make it happen. (id:60329)
RE/MAX Blue Sky Realty
120 Grizzly Ridge Trail Unit# 12
Big White, British Columbia
#12 Grizzly Ridge is a beautifully kept and maintained townhome property sitting right beside the Serwas ski run. An easy horizontal walk to and from the village centre offer the best of both worlds with a quiet neighbourhood in the woods and yet being an easy walk from the village. Very little elevation change in the entire walk to and from the village and it's a groomed trail with lighting the whole way. The unit is modern inside with high end finishing and high quality furniture throughout. The attention to detail leaves the new owner with nothing to do but move in and enjoy. A private garage and huge deck with a large new hot tub make this property more convenient and easy to enjoy. I didn't even mention the incredible views, but give me a call and I'll show you how perfect the southern outlook can be. GST is applicable. (id:60329)
RE/MAX Kelowna
233 Boulder Nw Creek
Cranbrook, British Columbia
Welcome to the beautifully maintained executive style detached home in the highly sought after Boulder Creek at Wildstone Golf course. This 3 bedroom, 3 bathroom home offers a perfect blend of luxury, comfort and convenience - all nestled in a spectacular golf course community. The main floor features a open concept layout ideal for entertaining. Enjoy a cozy gas fireplace, a spacious dining area that opens to a private deck, and a well appointed kitchen. The primary suite offers a peaceful retreat with a generous ensuite. A second bedroom, or office, main floor laundry, and a double garage complete the main level. Downstairs, you'll find a spacious family room - perfect for sports nights or movie marathons - along with a third bedroom, full bathroom, and a versatile bonus room ideal for a home office or a hobby room. Step outside through sliding doors to your covered private patio. On this level you will find a golf cart sized garage door opens to an incredible storage area for all your Kootenay gear - from e-bikes to golf clubs, paddle boards, fishing gear and so much more! Recent updates include fresh interior paint, on demand in floor heating on lower level. As part of the strata, lawn care, snow removal and much of the exterior maintenance are taken care of, allowing you to focus on enjoying the lifestyle. If you are dreaming of effortless living in one of Cranbrook's prestigious communities, this home is turn key ready - your best Kootenay Life starts here! (id:60329)
Exp Realty
121 Flagstone Rise
Naramata, British Columbia
Welcome to Castlerock – A Modern Estate with Unmatched Views and Design Located on the Kettle Valley Rail Trail and surrounded by the award-winning wineries of the Naramata Bench, this exceptional estate offers panoramic views of Okanagan Lake and the surrounding mountains. This thoughtfully designed 5-bedroom, 4.5-bathroom home spans over 4,800 sqft, combining modern architectural elegance with everyday functionality. The open-concept grand room features soaring ceilings, expansive windows, and a gourmet kitchen equipped with high-end appliances and a large walk-in pantry — perfect for entertaining or relaxed family living. Two spacious sundecks — northeast and southwest facing — offer sun or shade throughout the day. Enjoy outdoor living year-round with a heated, chromatically-lit pool, infinity-edge hot tub, and an outdoor fireplace, all positioned to maximize the stunning views. Experience luxury, comfort, and natural beauty in one of the Okanagan’s most desirable locations. (id:60329)
Royal LePage Locations West
1379 Sunshine Court
Kamloops, British Columbia
Family-Focused with Investor Potential – Welcome to 1379 Sunshine Court This bright and welcoming five-bedroom, three-bathroom Large 2811 SQFT home is filled with natural light and thoughtfully designed for both family living and income potential. Upstairs, the main level features three generously sized bedrooms—perfect for families wanting to stay close while still enjoying personal space. The spacious living room offers a cozy gas fireplace and mantle, ideal for relaxing evenings. The kitchen and dining area flow seamlessly together, highlighted by a large peninsula, ample cupboard space, and newer appliances—perfect for daily function and entertaining. Step outside to the covered deck, where you can BBQ or unwind while taking in unobstructed views of the hillside and surrounding neighborhood. Recent updates include some new exterior paint, new fencing, select updated light fixtures, and lovely curb appeal. Downstairs, a versatile two-bedroom basement suite offers excellent rental income potential or can be reconfigured to retain a bedroom and storage for the main home. Located in a quiet cul-de-sac, this is a fantastic opportunity for families and savvy investors alike. (id:60329)
Brendan Shaw Real Estate Ltd.
4812 Spruce Crescent
Barriere, British Columbia
Executive-Style Living with Refined Comfort Situated on a double lot, this beautifully appointed 3-bed, 2-bath rancher offers 2,000+ sq. ft. of open-concept elegance—ideal for quiet evenings or lively gatherings. The chef-inspired kitchen features a central island, granite counters & premium appliances, flowing into a spacious dining area perfect for hosting. French doors lead to a 12' x 14' covered patio, extending your living space outdoors. Unwind in your private oasis with a brick patio & 25' round above-ground pool. The covered Post & Beam outdoor kitchen/bar with propane fireplace sets the tone for year-round fireside entertaining. The spacious main bedroom includes a W-I closet, 4-pc ensuite & private deck access via French doors. The attached garage doubles as a games room, easily convertible back. A separate 29' x 27' heated shop/garage with epoxy floors, 2-pc bath & ample storage is perfect for hobbies or a home-based business. Fully fenced backyard with IG irrigation & RV parking (2 x 30-amp plugs) offers low-maintenance living. Just a short stroll to town amenities & minutes from golf & outdoor recreation—this home blends luxury with lifestyle. (id:60329)
Royal LePage Westwin (Barriere)
1701 Foxtail Drive Unit# 103
Kamloops, British Columbia
Welcome to Foxtail Views in Pineview Valley! This super-bright 2-bed, 2-bath townhouse was built in 2020. Built by Granite Developments, this home was constructed with care and quality in mind. The upper level boasts a spacious kitchen with stainless steel appliances, a cozy living room, dining area, and 4-seat breakfast bar. Access the back patio from the kitchen area to take in the view. Both bedrooms are large, each with its own walk-in closet. Full 4-piece bathrooms on each floor, plus in-suite laundry! There is plenty of storage throughout, central A/C, and rough-in for central vac. Rentals and pets are allowed with restrictions. Single-car garage, plus parking, and a low monthly strata fee of $269.50, which includes management, sewer, water, garbage, recycling, and maintenance. Close to parks, schools, hiking trails, shopping, and restaurants. OPEN HOUSE SAT SEPT 6 FROM 10AM - 1PM (id:60329)
Fair Realty (Sorrento)
1440 Green Bay Road
West Kelowna, British Columbia
WATERFRONT. OKANAGAN. LEGACY. | Welcome to your private sanctuary on the shores of Okanagan Lake. Tucked away in one of the lake’s most coveted and serene bays, this updated waterfront residence is a rare offering seamlessly blending timeless East Coast charm with open living. The classic Cape Cod exterior and grand two-storey entrance set the tone. Inside, lake views frame every principal space, while new vinyl plank flooring, fresh paint, lighting, and upgraded fixtures (June 2025) elevate the home's character. The main is thoughtfully designed for both comfort and connection, featuring a stone fireplace, oversized living areas for entertaining, and a bright kitchen that flows to the outdoors. Three bedrooms on main include a primary suite with en-suite and generous closet space. Step out onto the wraparound deck and greet the morning with coffee views that stretch across the bay. Downstairs, the walkout lower level offers two additional bedrooms, a large open-concept family zone (rough-in for kitchen), and direct access to a lakeside yard. Enjoy boating paradise on the bay, have your boat in the water all year with no worry of wave action. Green Bay + Lake Access: ideal for boating, paddle boarding, fishing, or soaking up the sun. Host unforgettable summer dinners, or indulge in lakeside living year-round - this is the waterfront dream. THIS IS IT - More than a home, it’s a legacy, ready for you. (id:60329)
Rennie & Associates Realty Ltd.
100 Lakeshore Drive W Unit# 111
Penticton, British Columbia
Live the Executive Lakeside Lifestyle on the shores of Okanagan Lake at Penticton’s premier luxury street – Lakeshore Drive. This exceptional 1,110 sqft east facing main level condo is one of only 3 coveted walk-out residences with its own private, gated entry. Step inside to 9ft ceilings & a bright, open concept layout designed for both style & comfort. The kitchen features a large eat up counter perfect for casual dining, while the spacious living room with gas fireplace & adjoining eating area create the ideal space for entertaining. Garden doors open to a beautifully tiled patio, surrounded by professionally landscaped grounds for privacy & framed by park & city views. The home has a versatile den & a primary suite with a walk-in closet, 5pc ensuite, & private patio access. A 3pc main bthrm & convenient in suite laundry complete the interior. The building offers resort style amenities inc. a pool, sun deck, gym, lounges, secure underground parking conveniently located close to the unit, storage & much more. A dream location directly across from the iconic Penticton Peach on the beach, & just steps to the Farmers Market, restaurants,& vibrant downtown. Pet-friendly (2 dogs, 2 cats, or one of each – with restrictions) & no age restrictions. An unbeatable blend of luxury, location, & lifestyle. Total sq.ft. calculations are based on the exterior dimensions of the building at each floor level & include all interior walls & must be verified by the buyer if deemed important. (id:60329)
Chamberlain Property Group
453 Maurice Street Unit# 102
Penticton, British Columbia
Modern Living in the Heart of Penticton! Welcome to effortless living with no strata fees, no pet restrictions, and no rules but your own. Perfectly positioned on a quiet, tree-lined street that blends the charm of a single-family neighbourhood with the convenience of downtown, this stylish 3-bedroom, 3-bathroom half duplex is just a short stroll to Okanagan Lake, the farmers’ market, restaurants, pubs, and the SOEC. The main level features new flooring throughout and an open-concept layout that seamlessly connects the kitchen, dining, and living areas. The kitchen is equipped with quartz countertops and brand-new appliances, while the cozy living space includes an electric fireplace and access to a private, nicely sized deck—ideal for relaxing or entertaining, with the option to add a natural gas BBQ hookup. A powder room, convenient laundry area with a new stacking washer/dryer, and additional storage complete the main floor. Upstairs, the spacious primary suite offers a walk-in closet and 3-piece ensuite. Two more well-sized bedrooms and a 4-piece main bathroom provide flexibility for families, guests, or a home office. BONUS: quiet back lane access, designated parking spot and guest parking, this move-in ready home is a fantastic option for first-time buyers, investors, or anyone seeking low-maintenance living in an unbeatable location. Trendy, turnkey, and just minutes to the lake—this is Penticton living at its best. Total sq.ft. calculations are based on the exterior dimensions of the building at each floor level and include all interior walls and must be verified by the buyer if deemed important. (id:60329)
Chamberlain Property Group
253 Norton Street Unit# 105
Penticton, British Columbia
Trendy Corner Townhome Steps from Downtown Penticton! Whether you're a first-time buyer, someone looking to downsize, or seeking a smart investment, this bright & beautifully maintained 3-bedroom, 3-bathroom corner townhome offers the perfect blend of lifestyle and location. Tucked away in a quiet, well-kept development just steps from Okanagan Lake, the KVR Trail, craft breweries, the farmers market, & downtown shops and restaurants - this is urban living without the noise. The main level welcomes you with a sun-filled, open-concept living space, perfect for entertaining or relaxing. The kitchen is a standout feature with a gas stove, stylish cabinetry, and a sit-up breakfast bar ideal for casual meals and hosting friends. A convenient 2-piece powder room completes this level. Upstairs, the spacious primary bedroom includes a walk-in closet, a 3-piece ensuite, & a peek-a-boo lake view. Two more bedrooms, a full bathroom, & laundry round out the upper floor. The lower level features a versatile rec room with direct access to your private, fully fenced patio space, complete with gas BBQ hookup for summer evenings. Pet-friendly, no age restrictions, low strata fees ($210/month), and the confidence of remaining home warranty make this townhome a rare find. Total sq.ft. calculations are based on the exterior dimensions of the building at each floor level & include all interior walls & must be verified by the buyer if deemed important. (id:60329)
Chamberlain Property Group
1893 Sandstone Drive
Penticton, British Columbia
ENTERTAIN IN STYLE IN THIS ONE-LEVEL WALKOUT RANCHER. Set above the city in Penticton’s sought-after West Bench neighbourhood, this East-facing rancher offers panoramic views of Okanagan Lake, Munson Mountain, & the city skyline - your own private slice of paradise! This 3 bed, 2 bath home offers over $30K in recent upgrades & features a bright, open-concept floor plan with hardwood flooring throughout. The spacious living room with gas fireplace, dining area, & a large kitchen with gas stove all take full advantage of the stunning lake views. Step out onto the expansive deck - perfect for entertaining or soaking in the sun. Then wander into the beautifully landscaped, fully fenced backyard ideal for kids, pets, gardening, or simply relaxing – there are endless possibilities here! The comfortable family room adds extra space to unwind, while the generous primary suite features a 5pc ensuite & walk-in closet. Two additional bedrooms, a 4pc main bath, a large laundry room, & a double garage with high ceilings & mezzanine storage complete the package. Located in a quiet, family-friendly community just minutes from Okanagan Lake & downtown Penticton. Residents enjoy access to a large playground, outdoor hockey rink, & nearby trails for walking, biking, & exploring. Bonus No Speculation Tax here! Total sq.ft. calculations are based on the exterior dimensions of the building at each floor level & inc. all interior walls & must be verified by the buyer if deemed important. (id:60329)
Chamberlain Property Group
3901 32 Avenue Unit# 324
Vernon, British Columbia
Unit #324 is a spacious, well-laid-out 2-bedroom, 2-bathroom apartment in the desirable Centrepoint complex — an ideal option for first-time buyers, downsizers, or savvy investors! It's been nicely upgraded (top-of-the-line appliances including a bosch dishwasher!), this well-positioned suite within the complex checks all the boxes. Includes two covered parking spots, it's own ground-level patio/deck sliding door private entryextends your living space outdoors — a rare gem in the building with easy access to fresh air for BBQ's or evening socializing, and is a prime Vernon location. Whether you're embarking on homeownership or building an investment portfolio, this unit offers both comfort and strong value. Primary bedroom with walk-through closet and 3-piece en-suite bathroom — offering a private and restful retreat. The second bedroom ideal for guests, a home office, or hobby space and an large walk-in pantry (some owners have used this space for a stand-up desk!). The kitchen has plenty of cabinetry and counter space that flows seamlessly into dining and living areas — perfect for casual meals or entertaining friends. In-suite laundry adds convenience — no trips to the laundry room required Strata fee covers heat, water, sewer, hot water, garbage, landscaping, insurance, and one parking stall; tenants pay only hydro and internet Features include elevator access, secure entry, and a welcoming guest suite (id:60329)
Coldwell Banker Executives Realty
8758 Hofer Drive
Coldstream, British Columbia
Welcome to your Okanagan oasis! This 5 bdrm rancher-style home is perfectly positioned along the scenic Okanagan Rail Trail, offering unmatched access to outdoor adventure! Capturing gorgeous views of Kalamalka Lake and boasting convenience at every turn, this 3190sqft+ home offers easy main floor living with a chef-style kitchen featuring granite surfaces, situp island, travertine backsplash & SS appliances. The open-concept living & dining space is filled w/natural light and is elevated by the vaulted ceilings, engineered hrdwd flrs, gas f/p & fresh paint throughout. The main level also offers 2 bdrms, incl. a lakeview primary retreat with a luxe ensuite featuring a granite dbl vanity, soaker tub & step-in glass shower. The 2nd bdrm offers flexibility as a guest rm or office with a full bath nearby. Additionally the main floor offers direct access to the dbl attached garage & laundry rm. Outside, the private backyard has the ultimate resort feel with a heated saltwater pool, awesome lounge spaces and is pre-wired for a hot tub! The walkout lower level expands your living possibilities with 3 additional bdrms, 2 full baths + a large, light-filled family rm featuring a wet bar & separate entrance - ideal for suite potential. Bonus: the huge finished room under the garage with endless flexibility as a media rm, home gym or extra storage. This home has it all...quiet location, lakeviews, pool, square footage & you can walk to Kal Lake in under 5 minutes with your paddle board! (id:60329)
Stilhavn Real Estate Services
5019 Wills Road Unit# 1
Fairmont Hot Springs, British Columbia
Here is a well appointed, 3 bedroom townhome right in the heart of Fairmont Hot Springs. Perfect for a first time buyer, seniors or investors. Loads of parking right outside your front door, this bright unit has many features, a private west facing deck, double car garage, large dining area and is literally a short 3 minute walk to the Fairmont mall and restaurants. The top floor boasts 2 good sized bedrooms and a master bedroom all with lots of light, and of course the main bathroom. Centrally located, within a short walk to golf, dining, the famous Fairmont Hot Springs Resort with their fabulous hot pools, great shopping,. A short drive gets you to the Fairmont ski hill, more golf, and downtown Invermere. Come experience the peace, nature, activities that only Fairmont affords. Call your REALTOR? today and enjoying the warmth only Fairmont gives. (id:60329)
Royal LePage Rockies West
305 Sixth Street
Nelson, British Columbia
Fully Renovated Family Home in a Prime Location - Discover the perfect blend of comfort, style, and convenience in this beautifully updated 3-4 bedroom, 2-bathroom home, nestled on a large private lot in one of Nelson’s most sought-after neighborhoods. With schools, parks, trails, and the hospital all nearby, this location offers the best of central living with a serene, tucked-away feel. At the heart of the home is a spacious and inviting kitchen—ideal for gatherings and everyday living with a open layout with the living room and dining room. The main floor features a generous sized family room with a lovely renovated bathroom (currently utilized as a masterbedroom and ensuite), while upstairs you’ll find three more bedrooms and a fully renovated bathroom, a perfect family home. The lower level adds incredible flexibility with a home office and a converted garage currently serving as a home gym. Whether you envision a workshop, garage, studio, or home business space, this area is ready to adapt to your needs.Enjoy the outdoors with a sun-drenched deck and hot tub overlooking a huge backyard oasis complete with gardens and plenty of room for kids or pets to play. Thoughtful updates throughout and ample storage space make this home truly move-in ready. This is the kind of property that grows with you—whether you’re raising a family, working from home, or just looking for more room to live your Kootenay lifestyle. (id:60329)
Exp Realty
4035 Gellatly Road Unit# 160
West Kelowna, British Columbia
This immaculate, single-owner rancher with a walkout basement is truly a show home, offering exceptional quality, top-notch upgrades, and lake views from both levels. Designed for comfort and style, the open-concept main floor features vaulted ceilings, an upgraded kitchen with a quartz eat-up island, high-end stainless steel appliances and lighting. Large windows flood the space with natural light, while the inviting living area with a gas fireplace opens to a partially covered deck—perfect for enjoying the stunning surroundings. The luxurious primary suite offers lake views and includes a walk-in closet and a beautifully updated 4-piece ensuite.The bright lower level has 9ft ceilings and is ideal for guests or extra living space, featuring a spacious family room, an additional bedroom, a home gym/flex space, a full bathroom, and abundant storage. Step outside to the covered patio and take in the peaceful views. Residents of Canyon Ridge enjoy access to a vibrant clubhouse with a lounge, banquet room, and library. One small dog or cat (up to 15"" at the shoulder) is allowed. With nearby walking trails, beaches, wineries, golf courses, and Westbank amenities just minutes away, this home perfectly blends luxury, convenience, and an active Okanagan lifestyle. (id:60329)
RE/MAX Kelowna
5830 Beach Avenue
Peachland, British Columbia
Land Assembly - 19 total lots. Embrace this once in a lifetime opportunity to revitalize a downtown core that is just steps from Okanagan Lake in one of Canada’s most inviting and spectacular regions. Assembled over twenty years, and now being offered for sale as a package of close to 65,000 SQFT, all C2 zoned, this is an incredible opportunity for housing, retail, hotel, restaurants, services and municipal spaces to be created in unison, resulting in a downtown core that is vibrant and innovative. The centrepiece of the package is close to 18,000 SQFT at the centre of Beach Ave. and right across from Okanagan Lake that will be the focal point of Peachland’s downtown. The entire assembly is currently leased and offers the ability to defer costs and create diverse opportunity throughout the process. Peachland is undergoing significant modernization in its vision for the downtown core and this opportunity offers the chance to work collaboratively with the District to help realize that goal. The District holds +/- 39,000 SQFT of land adjacent to the offered land, further enhancing the opportunity for partnerships and creative solutions for downtown Peachland. Some photos have been digitally enhanced to identify the properties included. the shaded areas are for reference only and should be verified. (id:60329)
Engel & Volkers South Okanagan
Engel & Volkers Vancouver (Branch)
6400 Keyes Avenue
Peachland, British Columbia
Live your Okanagan dream in this extraordinary custom timber masterpiece. Nestled on a picturesque 2.84 acres in beautiful Peachland, BC, this sprawling country estate home provides an incredible canvas for various outdoor activities and possibilities. Whether you envision space for children to play, planting, a place for animals or simply want to bask in the serenity of nature, this property offers ample room for everything you desire. Welcome home to the perfect blend of rustic elegance, meticulous craftsmanship, and a serene natural setting to build an idyllic lifestyle that caters to all your needs and dreams. The rustic design captures your heart and is paired with modern conveniences for luxury living. The gourmet kitchen is a chef's delight, equipped with top-of-the-line stainless steel appliances gas range, custom cabinetry, and a generous centre island with a breakfast bar. A towering fireplace draws attention to the cathedral ceilings and exposed timber beams, while large windows allow an abundance of natural light to flood the open-concept main floor. Enjoy breathtaking views from almost anywhere in the home then head outside to your patios to find the sun throughout the day. Ample room for family and guests alike with 5 bedrooms including 2 primaries with ensuites creating a luxurious retreat at the end of a spectacular Okanagan day. Plenty of parking for RV's, boats, toys & a 2 car garage. Not in ALR (id:60329)
Engel & Volkers South Okanagan
4721 Wilmai Road
Windermere, British Columbia
Unobstructed Lake and Mountain Views. Welcome to your dream retreat above Lake Windermere. Perched on a private enclave, this custom-built home offers breathtaking, unobstructed panoramic views that will never change. Whether you're sipping coffee at sunrise or entertaining under starlit skies, the vistas from this property are nothing short of magical. Lovingly maintained with pride of ownership throughout, this spacious 5-bedroom, 3-bathroom home is designed for comfort and connection. The open-concept living and dining areas feature a vaulted ceiling, flooding the space with natural light and mountain air. Step outside onto the expansive wrap-around balcony — the perfect setting for unforgettable gatherings or peaceful solitude. The walk-out basement offers equally stunning views, additional living space, and ample storage. The property is both versatile and private. All utilities are in place, the foundation is solid, and the canvas is yours to personalize. This is where memories are made and your vision becomes reality. Room to grow, space to breathe, and views that inspire every day. The Legacy is Yours. (id:60329)
Exp Realty
7560 Jackson Avenue
Radium Hot Springs, British Columbia
Looking for something a little out of the ordinary? Welcome to your future address in Radium Hot Springs—a .737-acre gem at the tranquil end of Jackson Ave., where possibilities are as vast as the mountain views! This spacious property features a generously sized home with an attached garage, and more outdoor room than your kayak, snowmobile, and workshop could possibly need. If you’ve ever dreamed of customizing a home, this is your blank canvas: keep the current design and give it your personal flair or let your imagination loose and create the home of your dreams. Inside, you’ll find not just one, but two kitchens—ideal for hosting family, whipping up midnight snacks, or simply staging the ultimate culinary showdown. 2 laundry rooms. The layout offers a clever split-level design, ensuring a peaceful divide between social spaces and restful retreats. Use the house as one or rent out the other half to pay down your mortgage much faster. There’s a walk-out basement for easy access to the outdoors (or perhaps a top-secret ping pong lounge), plus ample storage for all those treasures you just can’t part with. All this in a quiet corner of The Village—where inspiration and a dash of fun are standard features. Come explore the potential and make this unique property your own! (id:60329)
Royal LePage Rockies West
