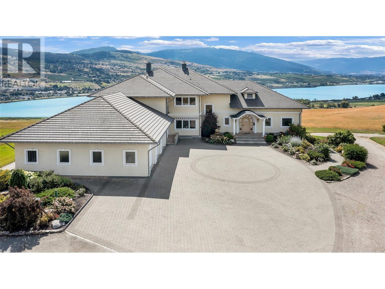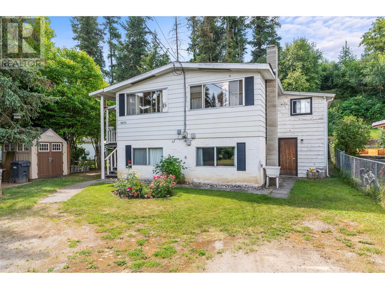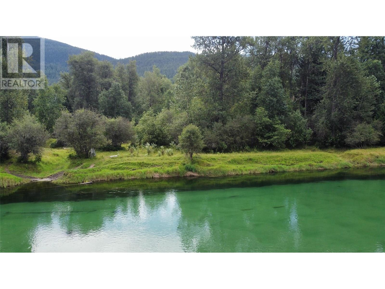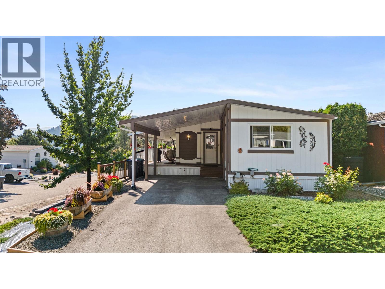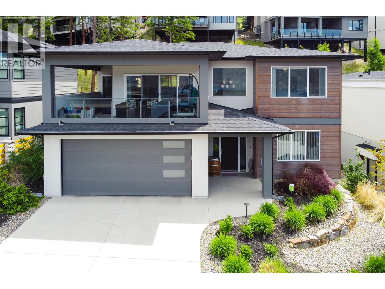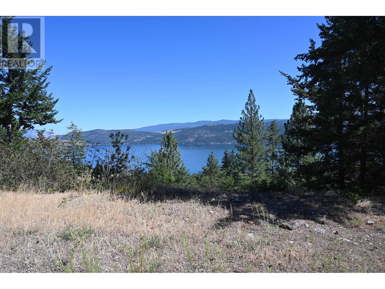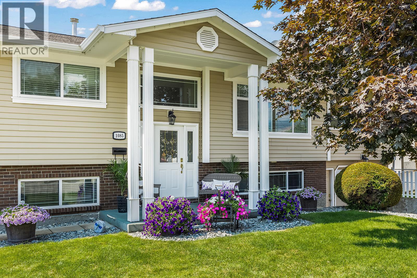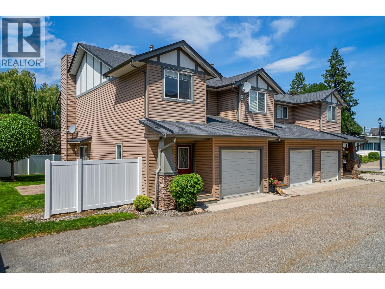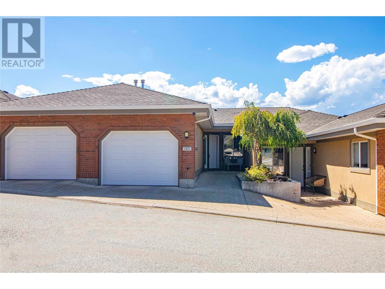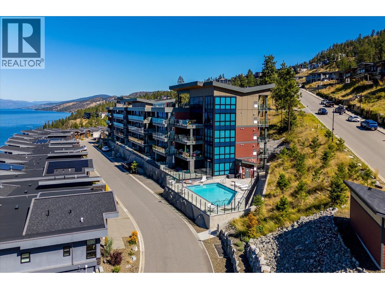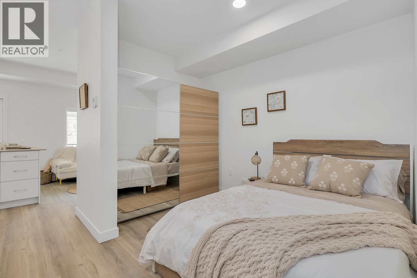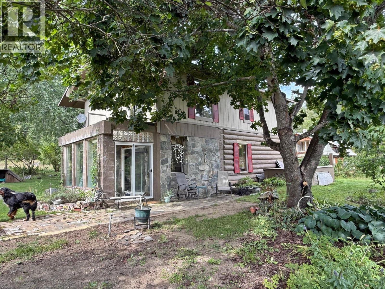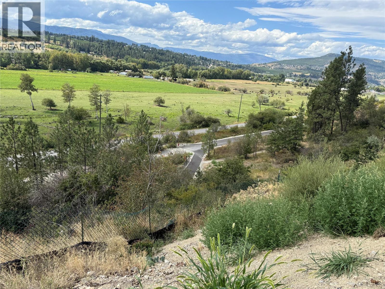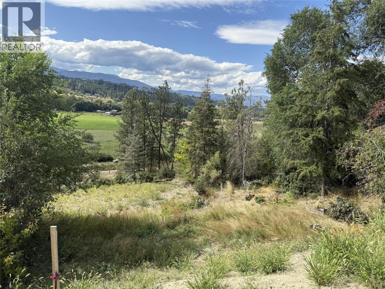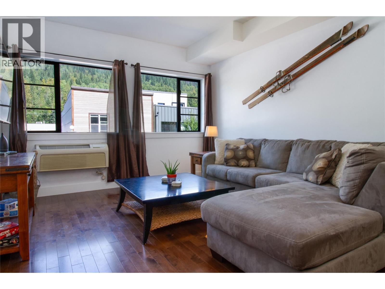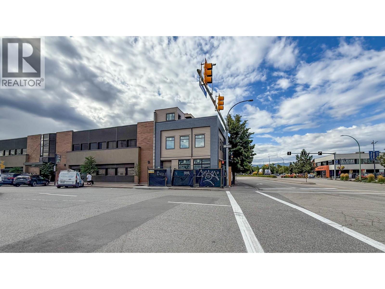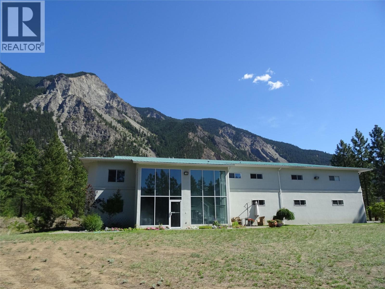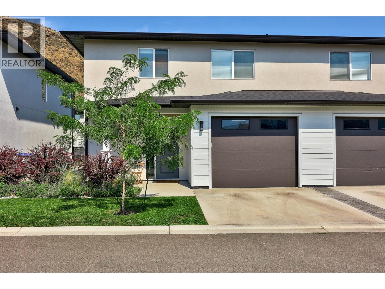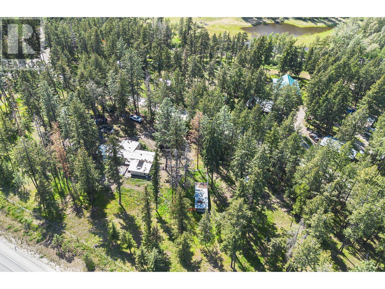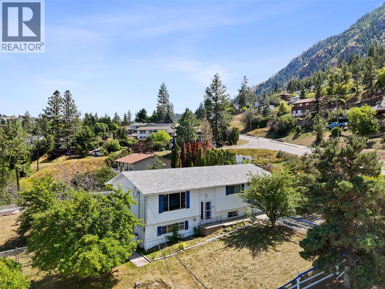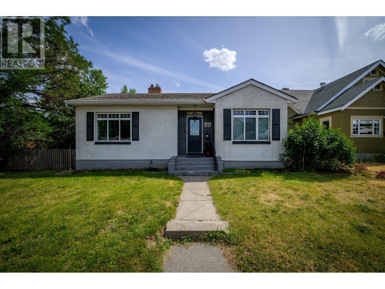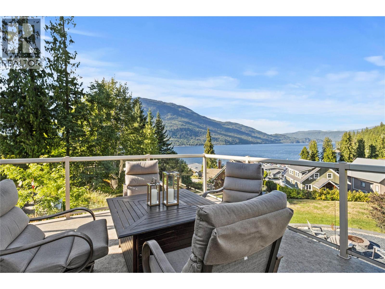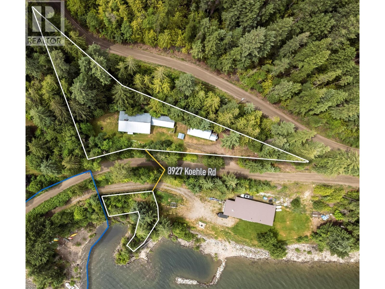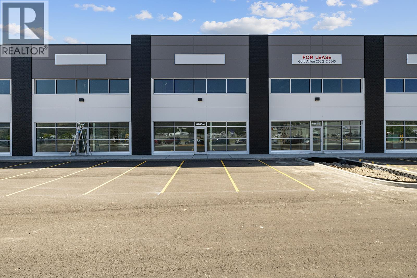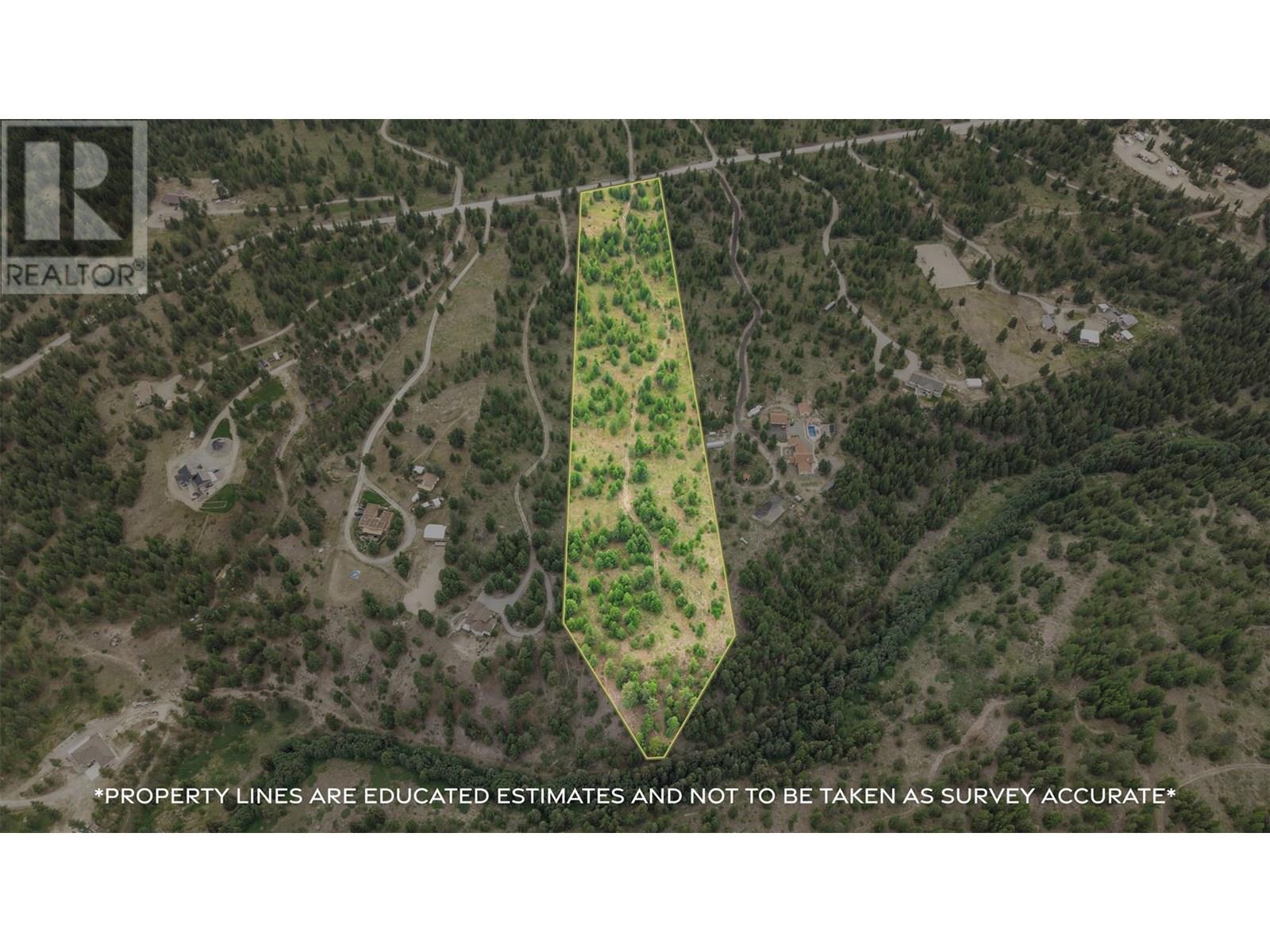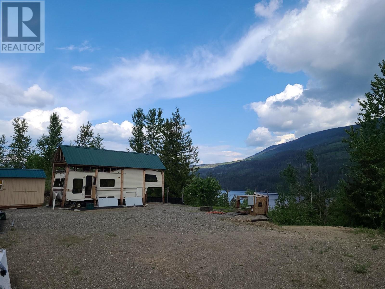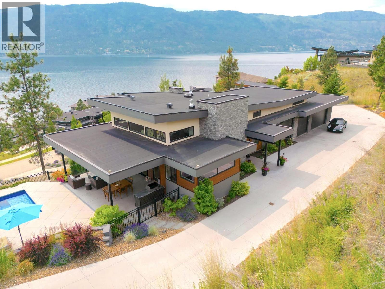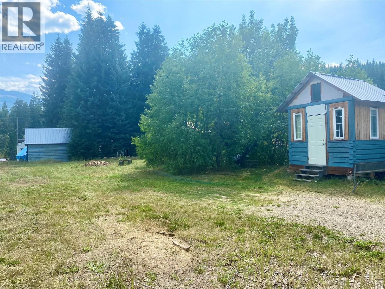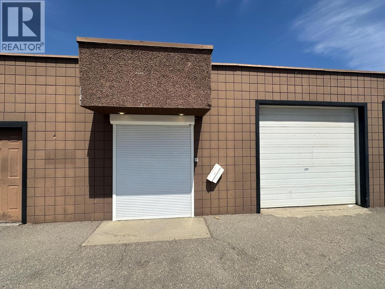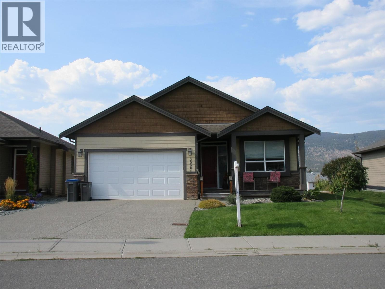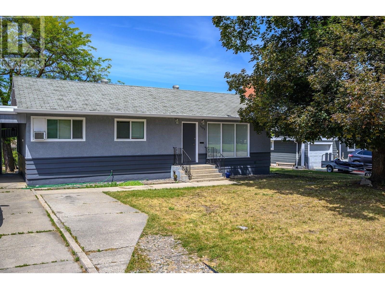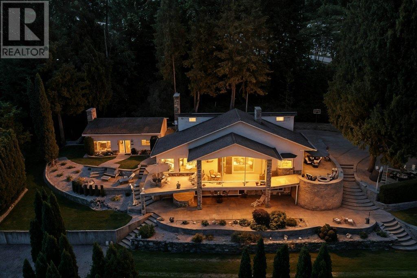202 Stepping Stones Crescent
Armstrong, British Columbia
European-Inspired Luxury Estate | 77 Acres Above Swan Lake A rare opportunity to own a legacy estate perched on 77 acres of prime farmland in Spallumcheen and Vernon, offering panoramic views over Swan Lake. This approx. 10,500 finished sq.ft. custom residence is a true European-inspired masterpiece, Meticulously designed and built by master German craftsman. It took 7 years for the owner to build and completed in 2007. Step into a home that evokes the grandeur of a European castle. Some of the exceptional Features Include: • Gourmet chef’s kitchen with top-tier appliances • Expansive living & entertaining areas with intricate woodwork • Grand primary suite with spa-like ensuite & custom dressing room • Elevator access across multiple levels • Self-contained 2-bedroom guest suite • Sophisticated multi-source heating system • Detached barn and approx. 70 acres currently in grain Private and peaceful with strong agricultural potential—ideal as a family estate, retreat, or vineyard opportunity. The CHMC Foreign Buyer Ban Map suggest property is exempt! (id:60329)
RE/MAX Vernon
3475 Jackson Avenue
Armstrong, British Columbia
Spacious and centrally located, this well-loved family home offers a great opportunity for affordable home ownership and room to thrive. Set in the middle of a longer lot, the home faces a stretching yard and driveway with lots of room for activities and parking. Tucked in the back, is a peaceful growing space with raised garden beds and a variety of plants ready to fill the generous pantry. Upstairs features the main living areas, three bedrooms, and a covered deck with views of active bird houses. Downstairs, you’ll find a fourth bedroom and a large rec room, ideal for hosting, creating a kid-friendly zone, setting up a hobby space or guest suite. Large front windows on both levels give the home loads of natural light - Looking to put your own design into action? This move-in ready home allows you to settle in comfortably while taking on projects over time; your very own workshop and ample storage is just steps away! - Walking distance to schools, parks, outdoor pool, arenas and fair grounds. Just 5min to HWY 97A but tucked in a charming small town. (id:60329)
RE/MAX Armstrong
Katelnikoff Road Lot# 89
Appledale, British Columbia
5.4 Acres fronting the Slocan River- What more could you ask for? If you love floating down the Slocan River and have always wanted your very own spot to dip into, now is your chance! With over 230 feet of river frontage, this stunning piece of property in Appledale boasts privacy, beauty, and so much potential! Turn it into your favourite recreation site, bring your friends, tents, campers, and floaties. The possibilities are endless! Call your REALTOR(R) today and book your private showing now! (id:60329)
Coldwell Banker Executives Realty
351 Hillside Avenue
Kelowna, British Columbia
An exceptional opportunity in the Upper Mission—this 4-bed, 4-bath residence blends timeless elegance with modern family living. Perfectly positioned within a quiet enclave with lake views, the home offers a lifestyle defined by versatility, comfort & style. The main floor showcases soaring ceilings, wide-plank flooring & a sophisticated open-concept design. The chef’s kitchen features a generous island, high-end appliances & seamless flow to the dining & living rooms. Oversized windows invite natural light while a gas fireplace creates a warm focal point. Glass doors extend the living area outdoors to a private retreat: covered lounge, stone patio, BBQ area & hot tub—perfect for year-round enjoyment. Upstairs, the private primary suite includes a spa-inspired ensuite & walk-in closet, joined by an additional bedroom & bath. The lower level is ideal for teens or guests with a theatre room, fitness/bedroom, and full bath. Multiple family rooms and flexible floor plan options make this property especially well-suited for families with older children who value both connection & independence. With mature landscaping, curb appeal framed by blooming hydrangeas, and a location just minutes to schools, wineries, shops & Okanagan Lake, this home delivers the best of Kelowna living. A refined yet practical residence designed to evolve with your family’s lifestyle. (id:60329)
RE/MAX Kelowna - Stone Sisters
3948 Gallaghers Parkway
Kelowna, British Columbia
This two bed+ rancher nestled beside Layer Cake Mountain and Scenic Canyon Park is spacious, bright and inviting. Gallaghers Canyon offers both tranquility and an exceptional lifestyle. With limited traffic and a parkway setting, this meticulously maintained home is part of a vibrant community with resort-style amenities. Enjoy access to the Canyon Cafe, Clubhouse, two premier golf courses, one championship and one executive length—plus tennis courts, scenic trails, and a full activity centre. The centre features saltwater pools, a fitness facility, billiards, ping pong, a lending library, and studios for painting, pottery, and woodworking. Regular fitness classes and social events foster a strong sense of community. Inside the home, upgrades include a newer roof, furnace, A/C, hot water tank, and a high-end water purification system. The spacious layout boasts a designer kitchen with granite counters, two gas fireplaces, a guest room with a queen Murphy bed, and a den with custom office furniture. Downstairs, discover a soundproofed studio and workshop with benches and a heavy-duty vice—ideal for music, theatre, or hobbies. The fully fenced yard has underground irrigation and is perfect for pets. All this, with strata fees under $325/month—experience one of Kelowna's most sought-after communities today all within 1/2 block of the Pinnace Golf course, driving range, tennis courts and hiking trails. (id:60329)
Royal LePage Kelowna
Dorothy Road Lot# 1
Lumby, British Columbia
Imagine waking up in your brand new home, designed to suit your lifestyle and stepping out into your private acreage just minutes from the friendly village of Lumby. Take in the fresh air and blue skies, surrounded by your evergreen trees, and beautiful mountain views. This brand-new development is the one you've been waiting for! Paved roads, wells in place and phone, electricity, and high speed internet services at the lot line. It's ready for you to build your dream home. This new development offers 7 private, treed lots on the north and south sides of Dorothy Road, is zoned small holdings and while developer restrictions apply, the building restrictions allows for an in-law suite in a single family home. It's rare to find such large, beautiful properties so close to town. Your family will enjoy the lifestyle of being surrounded by similar properties, quiet streets, and starry nights. Be one of the first to own and build in this last phase of new development area. Hurry to get your choice of these lots which very unique in this area and are sure to be in high demand! GST is applicable on all new lot sales and will be paid by the buyers. (id:60329)
Exp Realty (Kelowna)
1750 Lenz Road Unit# 35
West Kelowna, British Columbia
Welcome to Pinewoods Villa, a desirable 55+ manufactured home park where you own your land and enjoy a low $85/month strata fee. This well-maintained home sits on a corner lot and offers excellent outdoor living with a carport, covered wrap-around deck, and beautifully landscaped yard with irrigation for the cedars. Inside, you’ll find numerous updates throughout, including newer skirting, conversion from Poly-B to PEX, freshly painted interior, new drapes and sheers, some updated light fixtures, and replaced window handles. The kitchen and dining areas feature modern cabinetry, while all appliances have been replaced for peace of mind. Both bathrooms include updated toilets, and the primary bedroom boasts new carpet for added comfort. Additional improvements include a rebuilt back deck, offering a perfect space to relax and entertain. With thoughtful upgrades inside and out, this move-in ready home combines convenience, style, and the peace of mind that comes with owning your own freehold land. (id:60329)
RE/MAX Kelowna
3411 Water Birch Circle Circle Lot# 45
Kelowna, British Columbia
Welcome to this stunning 4-bedroom, 3-bathroom home in the prestigious McKinley Beach community, offering breathtaking panoramic views of Okanagan Lake. This thoughtfully designed residence blends luxury, comfort, and functionality, starting with an open-concept main floor featuring a bright living room, dining area, and a gourmet kitchen with a spacious island, stainless steel appliances, and high-end finishes. Perfect for entertaining or family living. Step out onto the expansive covered deck with a power sunshade and enjoy lake views year-round in comfort and style. The main floor also includes a generously sized primary bedroom with ensuite, as well as main-floor laundry. Downstairs, you'll find two additional bedrooms, a full 4-piece bathroom, and a large rec room—ideal as a media room, gym, or playroom. Additional highlights include a double garage with a 220V outlet for EV charging, excellent craftsmanship throughout, and ample storage. As a McKinley Beach resident, enjoy exclusive access to amenities including an indoor pool, hot tub, fitness centre, yoga studio, tennis and pickleball courts, walking trails, and a children’s playground. You'll also have direct beach access, water sport rentals, and potential for boatslip leasing at the McKinley Beach Marina. This is a rare opportunity to own a home offering luxury lakeside living in one of Kelowna’s most sought-after communities. Book your private viewing today! (id:60329)
Royal LePage Kelowna
10579 Columbia Way
Vernon, British Columbia
""Nestled within the tranquil enclave of Westshore Estates, this .37-acre Okanagan lake view lot offers a quintessential blend of semi-rural living and panoramic lake views. Situated on a peaceful cul-de-sac, this parcel of land provides the perfect canvas for crafting your idyllic retreat amidst the stunning natural beauty of the Okanagan Valley. Embrace the essence of semi-rural living while still enjoying convenient access to urban amenities, with nearby shopping, dining, and recreational facilities just a short drive away. Immerse yourself in the serenity of lakeview living, where each day unfolds against the backdrop of sweeping vistas & tranquil waters. The gentle sloping lot lends itself perfectly to a walkout rancher design, allowing for seamless indoor-outdoor living & maximizing the enjoyment of the breathtaking surroundings. With recreation amenities right at your fingertips, including hiking, golf, public and Provincial park beaches with boat ramp, this idyllic property offers the perfect balance of relaxation and adventure. Experience the ultimate Okanagan lifestyle in Westshore Estates, where every day brings new opportunities for outdoor enjoyment and discovery."" Don't miss this rare opportunity to build your dream home in one of the region's most desirable communities, where semi-rural tranquility meets panoramic lake views. Experience Westshore Estates, where every day feels like a retreat and nature's beauty is always on display."" (id:60329)
Century 21 Assurance Realty Ltd
1532 109 Avenue
Dawson Creek, British Columbia
Pleased to offer this updated split entry 4 bed / 3bth home with attached garage plus detached shop. The home sparkles with updated flooring, paint and light fixtures throughout. The main floor features a bright south facing living room, which is open to the dining room. The u shaped kitchen features all new stainless steel appliances since 2022 and loads of counter space. There is access to the back deck from the dining room, extending the living space to the outdoors, including a gas hook up for the bbq. Down the hall are three bedrooms including sprawling primary with generous closet space and a 3 piece ensuite. The updated 4 pc bath completes the main floor. The basement features the fourth bedroom and 3rd full bath, perfect for guests or inlaws. The recroom features a wood stove, including a pass-through for chopped wood plus a full kitchenette. The back yard is fully privacy fenced, as a sun deck, plus patio and a huge, 24 x 32 shop with alley access and a lean-to shed (legally non-confirming). Many electrical upgrades to the house since 2022. Prior to the current owners purchasing the following updates were made: 2010 Roof on house and shop, 2012, windows, Furnace in 2016, 2021 - Eaves. This is a very unique opportunity with many possibilities you won't find elsewhere for the right buyer. Call now for a private showing. (id:60329)
RE/MAX Dawson Creek Realty
1085 Tamarack Drive
Kelowna, British Columbia
Welcome to 1085 Tamarack Drive, a beautifully maintained 4-bedroom, 2-bathroom home located in one of Kelowna’s most family-friendly neighborhoods. This spacious split-level design is perfect for multi-generational living, offering comfort, flexibility, and room for everyone. The large private yard backs directly onto Gerstmar Park, making it ideal for kids, pets, and outdoor enjoyment. You are also just a short walk to Mission Creek and the Greenway Trail, with easy access to nature while still being close to schools, public transit, and major amenities like Costco and Orchard Park Mall. The lower level offers excellent suite potential for rental income or extended family use. Inside, you will find a dedicated laundry room, generous storage, and a layout that balances open living with private space. Outside, there are two large storage sheds and plenty of parking. This is a wonderful opportunity to settle into a quiet, convenient neighborhood with everything you need just minutes away. (id:60329)
Engel & Volkers Okanagan
2060 12th Avenue Ne Unit# 3
Salmon Arm, British Columbia
Welcome to this spacious and beautifully updated 3-bedroom, 3-bathroom corner unit townhouse, offering comfort, privacy, and convenience in a well-maintained complex. With almost 1300SF of thoughtfully designed living space, this home is perfect for families, downsizers, or anyone looking for low-maintenance living with room to breathe. Step inside to a bright, open-concept layout enhanced by fresh interior paint (2023) and large windows that fill the home with natural light. The kitchen flows effortlessly into the dining and living areas, ideal for entertaining or relaxing. Upstairs, you’ll find three generous bedrooms, including a primary suite with a private ensuite and ample closet space. This home has been carefully maintained and upgraded, with a new hot water tank (2023), new central A/C (2022), and a 2023 building inspection report available. The attached garage provides secure parking and additional storage, while the private yard offers outdoor space perfect for pets, gardening, or relaxing. Located in a quiet, friendly community walking distance to several schools, parks, Uptown Askews, this move-in-ready townhouse offers the best of both comfort and convenience. No Age or rental restrictions in this strata. (id:60329)
RE/MAX Shuswap Realty
171 Beatty Avenue Nw Unit# 14
Salmon Arm, British Columbia
Lake and Mountain View Downtown Townhouse. Welcome to this beautifully maintained 1438 SF, 2-bedroom, and 2-bathroom + office townhome. Located in the heart of downtown Salmon Arm and just steps away from the waterfront. Enjoy the private deck off the guest bedroom that offers a picturesque view of Shuswap Lake. The second private deck off the dining/living area provides a city and mountain view that is perfect for your morning coffee, hosting a BBQ or just an evening of relaxation. This bright home features brand new luxury vinyl flooring throughout, an open concept living, dining area, and a flexible office space ideal for remote work, extension of the kitchen area or a guest room The spacious primary suite includes an en-suite bath and ample closet space, while the second bedroom and bath offer comfort and privacy for guests or family. Amenities such as local shopping, downtown markets and grocery stores all within walking distance. Take advantage of the underpass to avoid waiting for the trains, the beautiful walking/hiking trails that are dog-friendly and the around-the-clock bird watching in your very own bird sanctuary. Two brand new ECO air conditioning units come with this home and the gas fireplace is the only heat source you would need in the cooler months. Covered parking in your own designated spot, large well-kept lush grass yard space overlooking Shuswap Lake! No age or rental restrictions. (id:60329)
RE/MAX Shuswap Realty
3948 Finnerty Road Unit# 145
Penticton, British Columbia
OPEN HOUSE SAT. AUG. 30 from 1 to 2 pm. Skaha Benches, an easy walk to the beaches at Skaha Lake, park, marina and restaurant. This townhome has one of the better views of the lake and city all the way to downtown and is located across from the well-equipped clubhouse. Both the deck and the fenced backyard are super private. Many quality updates have been completed to the kitchen, appliances, flooring and bathrooms - one of which features a beautifully tiled walk-in shower with 2 heads and a bench. Gas fireplace in the living area. Single garage plus one additional open stall available for parking. Poly B plumbing has been replaced. New high-efficiency furnace installed in 2023. Well managed strata with a healthy contingency reserve fund. 2 cats, or 1 dog and 1 cat. No age restriction. Quick possession possible. (id:60329)
Royal LePage Locations West
2455 Harper Ranch Road
Kamloops, British Columbia
Welcome to 2455 Harper Ranch Road — a spacious family home on nearly half an acre in Pinantan, just 20 minutes from Kamloops. This property has seen substantial updates, including brand-new vinyl siding, a new metal roof with soffits, and refreshed finishing both upstairs and down. The home now offers 5 bedrooms, with 3 bedrooms on the upper floor, plus a newly finished laundry room and convenient 2-piece bath on the lower level. The basement has additional completed space, perfect for a rec room or flex use. Water is trucked in at approx. $325 per 5,000 gallons, with two large storage tanks on site (4,650 USG + 1,600 USG in the garage). The home also features a wood-burning fireplace, ample storage, and workshop space. Outside, enjoy nearly half an acre of usable yard with room to garden, park RVs, and let kids or pets play. The home is located close to recreation, with trails, lakes, and the Pinantan Elementary school nearby. This is an affordable opportunity to secure a large, updated home with plenty of future potential in a peaceful rural setting. (id:60329)
RE/MAX Real Estate (Kamloops)
3475 Granite Close Unit# 311
Kelowna, British Columbia
Walking into the home you’ll feel the openness of the living space w/custom bar, extra large quartz island -seating for six; Whirlpool stainless appliances incl. gas range +wine fridge, ample kitchen storage w/white shaker cabinets, large pantry. Bright living room w/electric fireplace w/raw edge mantle; sliding doors lead to large covered deck. Sizeable primary suite w/lakeview; linen & walk-in closet + 4 piece ensuite w/large walk in shower. Ample storage, 2 sinks and quartz counter tops. The second bedroom located on the opposite side of the condo has floor to ceiling windows w/sunshades and a queen murphy bed. Two sizeable closets that lead to 3-piece bathroom with shower and custom tiling. Other items - TWO SECURE PARKING SPACES, laundry room, Hot Water on Demand, Extra large storage unit on the same floor; vinyl plank flooring and tile throughout; ceiling fans for added comfort, NEST thermostat, sun blinds, TV’s in both bedrooms, dual gas connectors on the deck. Building amenities include salt water outdoor pool +rooftop hot tub. Community centre offers gym, sauna, pool, hot tub, yoga room and outdoor pickleball, tennis, and basketball courts. Join the optional Granite Yacht Club Membership for use of 2 Seadoos or a 23 ft Pontoon Boat docked at the McKinley Beach Marina. Enjoy the beach area, pizza cafe, km's of hiking trails, Azhadi Winery opening soon w/dining. 15 Min to airport; 20 min to downtown Kelowna; 6 Minutes to shopping … what are you waiting for. (id:60329)
Royal LePage Kelowna
1111 Frost Road Unit# 214
Kelowna, British Columbia
The incredible value and contemporary Style at Ascent in Kelowna’s Upper Mission means you can Champagne Taste on A Bubbly Budget. This brand new, move in ready studio features everything you’re looking for. Not only is it incredible value, at approx 406 sqft it’s incredibly spacious for a studio condo. Uniquely designed, your sleeping area is offset from your living area, providing more privacy. The modern kitchen includes an L-shaped quartz countertop with bar seating, & stainless steel appliances. You’ll love the convenience and space-saving washer/dryer combo with extra countertop space above. Enjoy a nice-sized patio off the living area. Built by Highstreet, this Carbon-Free Home includes double warranty, is built to the highest possible BC Energy Step Code, and has built-in leak detection for peace of mind. Enjoy the Ascent Community Building with gym, games area, community kitchen and plenty of places to relax and unwind with friends. Located in sought-after Upper Mission, you’re across from Mission Village at the Ponds (Save-On Foods, Shopper’s Drug Mart, Starbucks, Bosleys and so much more). Size Matters. See How We Compare. Photos are of a similar home, features may vary. Presentation Centre and Showhomes Open Thurs-Sun 12-3pm at 105-1111 Frost Road. *Eligible for Property Transfer Tax Exemption* (save up to approx. $4,398 on this home). *Plus new gov’t GST Rebate for first time home buyers (save up to approx. $15,995 on this home)* (*conditions apply) (id:60329)
RE/MAX Kelowna
1057 Frost Road Unit# 114
Kelowna, British Columbia
**BRAND NEW. MOVE IN NOW** We love 2’s… 2-Beds, 2-Baths and 2 Parking Spaces in this brand new ground floor condo! Size Matters and at Ascent in Kelowna's Upper Mission, you get more. This 2-Bedroom Syrah condo offers approx 980 sqft of indoor living space. Plus, unbeatable value and contemporary style. With 9ft ceilings, large windows, and an open floorplan, the space feels bright and open. The primary bedroom includes a walk-in closet and ensuite while the second bedroom has ensuite access to the second bathroom. The oversized laundry room is equipped with energy-efficient appliances and extra storage. Plus, this home includes TWO PARKING SPACES! Ascent residents enjoy a Community Centre with a gym, games area, kitchen, and patio. Located in Upper Mission, just steps from Mission Village at The Ponds, with nearby trails, wineries, and beaches. This Carbon-Free Home also offers double warranty, is built to the highest BC Energy Step Code standards, has built-in leak detection, and is PTT* exempt (a savings of approx $8,498). First time buyer? Don't wait for the new legislation. Buy now and Save the GST (you assign the rebate & developer covers the upfront cost - savings of approx. $26,245)*. *Get all the details at the presentation centre, open Thurs-Sun 12-3pm (105-1111 Frost Road). Photos are of a similar home; some features may vary. (id:60329)
RE/MAX Kelowna
1057 Frost Road Unit# 112
Kelowna, British Columbia
**BRAND NEW. MOVE IN NOW** We love 2’s… 2-Beds, 2-Baths and 2 Parking Spaces in this brand new ground floor condo! Size Matters and at Ascent in Kelowna's Upper Mission, you get more. This 2-Bedroom Syrah condo offers approx 980 sqft of indoor living space. Plus, unbeatable value and contemporary style. With 9ft ceilings, large windows, and an open floorplan, the space feels bright and open. The primary bedroom includes a walk-in closet and ensuite while the second bedroom has ensuite access to the second bathroom. The oversized laundry room is equipped with energy-efficient appliances and extra storage. Plus, this home includes two parking spaces! Ascent residents enjoy a Community Centre with a gym, games area, kitchen, and patio. Located in Upper Mission, just steps from Mission Village at The Ponds, with nearby trails, wineries, and beaches. This Carbon-Free Home also offers double warranty, is built to the highest BC Energy Step Code standards, has built-in leak detection, and is PTT exempt. Photos are of a similar home; some features may vary. Presentation Centre & Showhomes Open Thursday-Sunday 12-3pm at 105-1111 Frost Rd (id:60329)
RE/MAX Kelowna
4187 Mcnab Road
Little Fort, British Columbia
Original Homestead with Timber (Cruise Available) and Micro -Hydro (licensed). Original homestead with 2 titles totaling 152.7 acres. Merchantable timber, subdivision potential (not in ALR) Mix of zoning mainly RL-1 w/small Commercial zoned parcel. 2 homes, original 3 bdrm 2 bath and a hidden treasure of a 1 bdrm facing the year round creek leaving guests to fall asleep to the sounds of the creek. Very special and extremely hard to obtain is the Micro-hydro power generation with water licenses. Surrounded by crown land. RL-1 zoning allows for residential uses and subdivision to 9.88 acre parcels. C3 zoning allows for campgrounds, service stations, traveller accommodation and more. Water licenses with a water license on Nehalliston Creek for power generation and Walmsley Creek for both Irrigation and Domestic Water. Great climate for self sufficient living. Gardens, Fruit Trees, Greenhouse, Workshops, Small animal shelters. (id:60329)
RE/MAX Integrity Realty
Proposed Lot A -10544 Bonnie Drive
Lake Country, British Columbia
Proposed lot in the heart of Lake Country—an incredible opportunity to build your dream home in one of the Okanagan’s most family-friendly communities. Perfectly positioned on a quiet street, this 0.18-acre property offers a great mix of lifestyle & convenience. Walk to schools for all ages, bike or stroll directly onto the Rail Trail, & enjoy the sense of community that comes with an established neighbourhood. Sweeping valley views provide a beautiful backdrop for your future home, while nearby parks, shops & wineries make daily life both relaxed & connected. With BC’s new housing legislation (Bill 44), most single-family lots over 280m2 are now required to allow at least four units—giving you added flexibility & future potential here (subject to district approval). At 0.18 acres, this lot is well above that minimum, making it an even stronger opportunity. This is your chance to design & create the home you’ve always envisioned in a setting that truly offers it all—family, lifestyle & location. Note: Subdivision is proposed & subject to final approval. (id:60329)
RE/MAX Kelowna - Stone Sisters
Proposed Lot C -10544 Bonnie Drive
Lake Country, British Columbia
Proposed lot in the heart of Lake Country—an outstanding opportunity to bring your vision to life in one of the Okanagan’s most welcoming communities. Set on a generous 0.27-acre parcel, this property combines space, lifestyle & convenience in a family-friendly setting. Located on a quiet street, you’re just steps to schools for all ages, with direct access to the Rail Trail for biking & walking, plus nearby shops, parks & wineries that make daily living both easy & enjoyable. Expansive valley views add to the appeal, offering the perfect backdrop for your future home. Thanks to BC’s new small-scale, multi-unit housing legislation (Bill 44), most single-family lots over 280m2 must allow at least four units (subject to district approval). With its larger size of 0.27 acres, this lot provides even more flexibility & long-term potential. Here is your chance to create something special in a location that truly has it all—community, lifestyle & room to grow. Note: Subdivision is proposed & subject to final approval. (id:60329)
RE/MAX Kelowna - Stone Sisters
3897 Gallaghers Grange
Kelowna, British Columbia
Live on the Green. Entertain in Style. Relax in Luxury. Welcome to the pinnacle of golf course living—this redesigned 4-bedroom estate is a sophisticated blend of design, technology, and comfort, set directly on the fairway with golf cart room giving direct access to the fairway. This rancher-style home offers main-floor living built for entertaining with a full walk-out basement. The carefully curated layout includes: 3 full bathrooms & 2 half baths, stylish home office, golf cart room, indoor hot tub room, and a craft/hobby studio. Plenty of room for multi-generational living. The main floor showcases numerous custom upgrades, including a large quartz island with a built-in wine cooler, smart kitchen faucets, a custom wine rack, a dedicated coffee bar with water supply, and a premium 48-inch gas range complete with flat top and pot filler. Your over 400sqft primary suite has been completely reimagined into a true sanctuary, including a spa-inspired luxurious ensuite with marble and brushed gold finishes, oversized rainfall shower with body jets, freestanding tub, elegant lighting, and a serene, modern design. All accessed through your double-entry walk-through closet. Sit on your full length deck, watching the PGA across 3 fairways and enjoying the views of Layer cake mountain and the abundance of nature. Everything in this home has been custom-designed for elevated living, combining lifestyle, leisure, and modern convenience—all in an unbeatable golf course setting. (id:60329)
Coldwell Banker Executives Realty
309 First Street W Unit# 207 Lot# Sl 7
Revelstoke, British Columbia
Discover comfort and convenience in this 2-bedroom, 2-bathroom condo located in the sought-after Silver Bear on First Street West. Offering just under 1,000 sq. ft. of bright, open-concept living, this home is designed for both relaxation and entertainment. Features you’ll love include a spacious open layout with hardwood flooring throughout, large windows for natural light and mountain-town views, ample storage for all your gear, move-in ready with functional, modern design. Enjoy walking to Revelstoke’s fine array of restaurants, shops and pubs and being steps to the RMR resort shuttle. Whether you’re looking for a full-time residence, weekend retreat, or investment property, this Silver Bear condo offers the perfect balance of play, work, and relaxation. Vibrant downtown living while keeping the mountains close at hand – don’t miss your chance! Call today to book your private viewing. (id:60329)
RE/MAX Revelstoke Realty
1659 Water Street
Kelowna, British Columbia
Brand new commercial building for lease at the Gateway to Downtown Kelowna. “The Wedge” is a single tenant, commercial building located at the corner of Water St and Leon Ave. Currently under construction, this unique building will offer a total of +/- 2,448 SF of interior commercial space with a bonus of a full, third-floor roof top patio level. Main floor space includes an inviting entry way, and a large open area opening to the 2nd floor. The 2nd floor is a mezzanine level that overlooks the main level. The 3rd floor is a spectacular roof-top patio with outstanding views of the downtown area. Building has 2 internal staircases and elevator access (not installed) including to the roof-top patio. For a qualified tenant, the developer is willing to insulate, drywall and drop the slab (once the utility services are run). If interested this property is also For Sale, for more information contact the listing agent. (id:60329)
RE/MAX Kelowna
3699 Capozzi Road Unit# 613
Kelowna, British Columbia
This brand-new, fully furnished two-bedroom residence is truly turn-key, allowing you to step directly into the Okanagan lifestyle with nothing more than your suitcase. Set on a high floor, the home is bathed in natural light & framed by sweeping views of the lake & resort pool deck. The modern interior blends style & function with upgraded closet organizers, a sleek kitchen showcasing stainless steel appliances, quartz surfaces, & a versatile island—perfect for both everyday living & entertaining. A spacious patio extends your living space outdoors, ideal for morning coffee or evening wine against a spectacular backdrop. Every detail has been designed for comfort & ease, from the curated furnishings to thoughtful finishings that create a truly move-in ready sanctuary. Resort-inspired amenities elevate the experience: outdoor pool & hot tub, BBQ & fireside lounge, shared kitchen & conference room, co-working spaces, a 2000 sqft fitness & yoga studio, & even a convenient dog wash station. AQUA is pet-friendly with no size restrictions & offers a covered parking stall with EV charger plus secure storage. Backed by a 2-5-10 year new home warranty, this residence combines peace of mind with the rare opportunity to live steps from the water in the heart of Lower Mission. Trendy cafés, boutique shops, wineries, & waterfront pathways are just outside your door. Turn the key, move in today, & indulge in a lifestyle where every day feels like a vacation. (id:60329)
RE/MAX Kelowna - Stone Sisters
3400 Wilson Street Unit# 109
Penticton, British Columbia
The Springs gated community. With low strata fees of only $95 per month, walking distance to Skaha Lake, Shopping including Walmart, this is a great spot for active retirees, snowbirds or anyone looking for a 55+ adult living environment. This 3 level split home includes 2 Bedrooms up and a 3 pc ensuite and another bedroom down and 3 pc bath and a family room with a gas fireplace. The main floor consists of a large living room, dining room and kitchen. Central vac, underground irrigation and a double garage. There is bonus storage in the easily accessible crawl space. You can have a small dog or cat and rentals are allowed. All measurements approximate. (id:60329)
Royal LePage Locations West
285 Jones Road
Lillooet, British Columbia
MOTIVATED SELLER, WILL CONSIDER OFFERS. 10,600 sq ft commercial building on 85 acres adjacent to the airport in Lillooet with incredible views of the mountains and tucked in off the access road for privacy. Glass foyer with reception, offices, laboratory's, conference room, 2 kitchens, multiple bathrooms, laundry and a 1258 sq ft bay with a remote roll 10 x 10 door. The property is within the ALR and the building runs off a holding tank for water. Zoned AGR & RR, Agricultural and Rural Resource in the District of Lillooet. Opportunity for an investment property renting out office space or put it to use as a commercial building and bring a new business to Lillooet. (id:60329)
B.c. Farm & Ranch Realty Corp.
2683 Ord Road Unit# 166
Kamloops, British Columbia
Welcome to Catalpa, one of Kamloops’ most sought-after communities in Brocklehurst. This 3-bedroom, 3-bathroom half duplex offers a spacious and functional layout perfect for families or downsizers. The main floor features a bright, open-concept living and dining area with a well-appointed kitchen and 2 piece powder room, ideal for entertaining or everyday living. Upstairs you’ll find three comfortable bedrooms, including a primary suite with walk-in closet and 5 pc ensuite. The home also includes a single garage for secure parking and storage, plus a fully fenced backyard offering space for kids, pets, or outdoor relaxation. Conveniently located close to schools, shopping, and recreation—including nearby golf—you’ll enjoy both lifestyle and convenience in one. With low-maintenance living in a desirable neighbourhood, this home is move-in ready and waiting for its next owners. (id:60329)
Royal LePage Westwin Realty
392 Walterdale Road
Kamloops, British Columbia
Fully Updated & Move-In Ready! Just 25 minutes from the city, this 2.7-acre retreat offers the perfect blend of privacy, space, and modern updates! This 2-bedroom, 2-bath de-registered manufactured home has undergone extensive renovations in the last three years, including fresh paint, upgraded drywall, new septic system, tankless hot water tank, furnace, A/C, and cleaned ducts. The home features upgraded bathrooms, a modernized kitchen with new appliances, new washer and dryer, and a full PEX plumbing upgrade. Enjoy outdoor living with a spacious deck, a fully fenced acreage, and four outbuildings providing extra storage, including a built-in chicken coop. Stay comfortable year-round with a forced air furnace, complemented by a cozy wood stove for added warmth and ambiance. This is a rare gem—don’t miss out! Call LB for your viewing today! (id:60329)
Century 21 Assurance Realty Ltd.
906 Klahanie Drive
Kamloops, British Columbia
New price! Welcome to 906 Klahanie Drive in picturesque Barnhartvale. This 4-bedroom, 2-bathroom home featuring an inground pool and hot tub. Enjoy the summer months relaxing in the in-ground pool, harvesting fruit from your own trees! Located just a short drive from downtown Kamloops, this property offers the perfect balance of rural peacefulness and urban convenience. New Roof in 2021. Inground pool has heater to be comfortable in the shoulder seasons! Lots of parking with flat driveway and garage. Elementary school in the neighborhood. Quick possession possible. Come and take a look! (id:60329)
RE/MAX Real Estate (Kamloops)
647 St Paul Street
Kamloops, British Columbia
Welcome to 647 Saint Paul – A Downtown Gem! This charming home offers two bedrooms/1 bath upstairs and a self-contained one-bedroom suite with a separate entrance, perfect for extended family or mortgage helper. Nestled in a fully fenced yard with Peterson Creek running through, this property offers peace and privacy right in the heart of the city. The home has seen numerous upgrades over the years, blending character with modern convenience. Enjoy a private backyard with alley access and additional parking. Shared laundry is conveniently accessible, and showings are preferred after 5:00 PM weekdays. Weekends are more flexible. Seller and family occupied so no tenancy or notice to end tenancy required. Please do not let the cat out, and rest assured — the owner will take the dogs for a walk during showings. Don’t miss this unique opportunity to own a slice of downtown tranquility! (id:60329)
RE/MAX Real Estate (Kamloops)
878 Eagleson Crescent
Lillooet, British Columbia
**For Sale: 5 Bedroom, 2 Bathroom Home in Lillooet** Discover your dream home with this impressive 5-bedroom, 2-bathroom two-story prefab residence, perfectly situated on a spacious 10,510 sq ft lot in one of Lillooet’s most desirable neighbourhoods. This property features a concrete foundation and a fully finished basement with a separate entrance, offering endless possibilities for family living or rental income. As you step inside, you’ll be greeted by an open and airy layout that maximizes space and natural light. The home boasts five generously sized bedrooms, ideal for accommodating family and guests. The two well-appointed bathrooms ensure comfort and convenience for everyone. Step outside to your beautifully landscaped yard, perfect for outdoor gatherings or simply enjoying the serene views of the surrounding mountains. The expansive lot provides ample space for gardening, play, or relaxation. This home is marketed by Dawn Mortensen Real Estate, known for her dedication to helping clients find their perfect property in Lillooet. Don’t miss the opportunity to make this stunning home yours! **Contact Dawn Mortensen today to schedule a viewing!** (id:60329)
Royal LePage Westwin Realty
2383 Kettleston Road
Golden, British Columbia
This 9.75-acre hobby farm has everything you need to pick up where the previous owners left off—including a fully equipped 2,700 sq ft commercial kennel building with a metal roof, concrete floors, and all the cages and enclosures still in place, ready to welcome some furry friends. The property has been in the same family for decades—a place where kids, grandkids, and animals were raised. The 3,000 sq ft family home isn’t on a full foundation, but it’s spacious, solid, and has plenty of life left in it. Located in the Agricultural Land Reserve (ALR), so be sure to check the regulations for your intended use. The land is peaceful and private, with overgrown grass covering what was once beautifully landscaped grounds—just waiting to be brought back to life. In addition to the kennel, there’s a big barn, sheds, and other useful outbuildings. Water is supplied by two large cisterns. There is a well on the property, but it’s not currently functional. Just a short walk to the Blaeberry River and directly across the road from the new Blaeberry River luxury land development, this property offers quiet rural charm with long-term potential. Click the media links for more information: (id:60329)
Exp Realty
7161 50 Avenue Sw
Salmon Arm, British Columbia
PRIVATE ACREAGE close to town. Opportunity to own a stunning 8.13-acre property nestled within the city limits of Salmon Arm. This home offers breathtaking views of Mt. Ida, Fly Hills, and the Salmon River Valley — a true blend of rural beauty with in-town convenience, and on city water! The beautifully, newly renovated 5-bedroom, 3-bathroom home features timeless 1974 architectural design with modern updates throughout. Vaulted cedar ceilings, exposed beams, hardwood flooring, a heat pump, new kitchen, finished basement and newly renovated bathrooms! The functional layout is perfect for families, with 3 beds/ 2baths upstairs and downstairs you'll find a dedicated office space, Rec room with fireplace, 2 more bedrooms and another bathroom, as well as a workshop/storage area. Outside, enjoy the covered deck as well as the expansive 572 sq ft patio complete with a hot tub, shade sail, and natural gas hookup for your BBQ. This property includes an attached double garage and an 18x14 A-frame shelter for extra storage. Over 6 acres of fenced grazing land are divided into 3 pastures, ideal for agricultural use. Established garden beds and perennials offer an abundance of berries and irrigation rights and a water license from the Salmon River ensure lush, green growth throughout the seasons. The Salmon River is clean and shallow in the summer, offering a sandy and pebble-bottomed swimming area — the perfect place to cool off on a warm day. (id:60329)
RE/MAX Shuswap Realty
6421 Eagle Bay Road Unit# 67
Eagle Bay, British Columbia
Unit 67 in Wild Rose Bay, so much to offer in this adorable cottage you will fall in love with at first sight. If you are looking for the perfect modern cottage to find your vibe, then this is it. Not only will you enjoy the custom coffee bar in the mornings as you wait for that slow pour-over, but you can also gaze out at the lake views and mountains from almost every window. The main floor balcony overlooks the lake and backs onto the common area green space. Below you have a covered balcony and lawn area and your own firepit. Updated 3 bed 2 bath home is ready for all your getaways or year-round living. Wild Rose Bay is a fantastic bare land strata on the shores of the Shuswap which offers each owner their own secure boat slip, low strata fees, a community water and sewer, garbage and snow removal plus more. Pets allowed, short-term rentals not allowed. Common property storage for boat trailers, etc. Must see to appreciate, furnishings are negotiable. Maximum boat length for owners in the marina is 24ft. Check out the 3D tour. (id:60329)
Fair Realty (Sorrento)
8927 Koehle Road
Kaslo, British Columbia
Priced to sell! Welcome to this charming waterfront property, located just 10 minutes from the village of Kaslo, BC, in the highly desirable Shutty Bench. Set on 0.63 acres, the property features a solidly built older main house, a separate cabin, and a 14'x24' shop. The property is made up of two parcels: the upper lot includes the buildings and a beautifully forested area at the back, while the lower lot, just across the quiet, non-through road, leads to the lake and beach. This affordable property offers fantastic potential for anyone looking for a remodeling project to create a relaxing year-round home or the perfect summer getaway. (id:60329)
Coldwell Banker Rosling Real Estate (Nelson)
1076 Dynes Avenue Unit# 103
Penticton, British Columbia
Welcome to easy living just steps from the shore of Okanagan Beach! This bright and well-maintained 2-bedroom, 2-bathroom townhome offers 920 square feet of comfort and convenience—all on the main level. Just a quick stroll away, you'll find sandy beaches, scenic parks, and a great lineup of cafes and restaurants to explore. Inside, enjoy an open-concept layout with a spacious living room flowing into the dining area and kitchen—ideal for dinner parties or cozy nights in. The primary bedroom features its own private 3-piece ensuite for added privacy, while the second full bathroom includes a walk-in shower that's perfect for accessibility. Need extra storage? The private shed in the back has you covered. Two open parking spots make coming and going a breeze. Plus, with in-unit laundry, you can ditch the laundromat forever. The complex is pet-friendly, because no one should have to choose between a great home and their furry companions—you can bring two dogs, two cats, or a mix of both. Even better? There are no age or rental restrictions, offering flexibility whether you're a first-time buyer, investor, or looking to simplify life. The monthly strata fee is $335.56. Low-maintenance living with a low-stress vibe, this townhome blends location and lifestyle in all the right ways. Grab your flip-flops—you’re going to want to see this in person! CALL TODAY for your private viewing! (id:60329)
Royal LePage Locations West
6280 Lapointe Drive Unit# 3
Kelowna, British Columbia
Brand NEW Building. 6280 Lapointe Drive at the Airport. Construction almost complete. Occupancy expected late June early July 2025. 8 spaces available for Lease. Landlord to provide fit ups for offices, showrooms, lunchrooms and washrooms. #2-#8 are all the same square feet - 4,097 including Mezzanine #9 - 5,450 Total Square Feet including Mezzanine. (id:60329)
RE/MAX Kelowna
710 Raven Hill Road Lot# 11
Osoyoos, British Columbia
Acreage Living Near Osoyoos – 10.205 Acres with Views & Creek Over 10.2 acres overlooking Nine Mile Creek, just 20 mins to Osoyoos and 35 mins to Mt. Baldy. Enjoy the ideal mix of privacy and convenience in a peaceful rural setting with neighbours nearby. Zoned LH1 (Large Holding) – build a single detached home with a secondary suite (within the main dwelling), start a hobby farm, or operate a B&B/home-based business. Flat, usable land with a drilled well and services at the lot line. The rear of the lot opens to a canyon with stunning views and natural beauty. A rare opportunity with endless potential—verify zoning and permitted uses with the RDOS. (id:60329)
Century 21 Assurance Realty Ltd
7540 Russell Creek Fs Road Unit# 70
Barriere, British Columbia
Awesome Lake view lot available at Barriere Ridge Resort. This beautiful 0.44 Acre lot is fully serviced, partially cleared and waiting for you to enjoy as is or there is potential to clear more of the land and build a cabin/summer home or add additional space for another RV? The property offers Southern exposure & beautiful East Barriere lake views. The property has hydro, community water & septic system, comes with a storage shed and updated 1990 32ft 5th Wheel with a roof over it along with a brand new deck. The property also comes with a boat buoy, access to a boat launch & community center building with bathrooms & meeting area. Swim, boat, water ski, canoe, kayak, hike, bike or just enjoy the tranquility & quiet of the surrounding area. Maintenance fee $1,000.00/yr includes sewer & water. This property has tons of potential & really needs to be seen to appreciate the beautiful location. Winter access to the property via snowmobile as well. (id:60329)
Homelife Advantage Realty Ltd.
1633 94 Avenue
Dawson Creek, British Columbia
Great Location and Meticulously Clean! If you would like to just move on in and CHILLAX, this ADORABLE home could be your DREAM! The view is spectacular, and this home oozes charm and comfort, with lots of updates and a great floor plan. A cozy living room, and a lovely dining room with a French door leading to the deck. A great place to relax and watch the sunsets on Bear Mountain. The kitchen has oodles of counter space and storage, and open to the dining area, so great for entertaining. If you like 3 bedrooms and a complete bath on the main, you’ve GOT IT! There is another complete bathroom and bedroom in the spacious basement. It hosts a bar, a family room and a great feature is that you can walk right out! Parking in front AND back, and back yard is completely fenced. Hot water tank replaced in 2017. The roof was redone in 2019, as well as both furnaces! SELLER states that equal payments for PNG are only $105 per month. If this sounds like it might work for YOU, call NOW and set up an appointment to VIEW! (id:60329)
RE/MAX Dawson Creek Realty
1740 Granite Road
Lake Country, British Columbia
Lakestone Estates awaits! This gorgeous 4+ bedroom 5,100+ sq/ft west-coast contemporary 'lake house' w/ 3+ Car Garage (room for boat) with 0.78 Acre lot on one of the Okanagan's most desirable streets. Open the 15 ft Folding Sliding Door allowing the dining room and kitchen to extend onto your covered deck with fire table area, BBQ space, sun lounging zone, salt water pool, and hot tub. Inside, the 14 ft ceilings and full windows create a serene vista from which to take in a panoramic view of the lake. Retreat to a luxury primary bedroom w/ large walk-in closet and spa-inspired ensuite. Off the contemporary chef's kitchen with 12ft island, is a small office and walk-in pantry housing the extras - ideal for entertaining. Downstairs you will find 3 bedrooms, a chilled wine display, a flex room / second laundry (roughed-in for 4th bath), media room, and large Rec Room / Multi-purpose space with two access doors and direct stairs to garage for convenience. Incredibly well thought out, and meticulously maintained. High end hardwood floors, quartz counters, and custom cabinetry throughout. Multi-zoned heating/cooling and multi-room speakers. An easy stroll to Lakestone’s beach for boating access, kayaking or SUP boarding, tennis and pickle ball courts, and hiking / biking trails. Enjoy sampling wine at one of 7 local wineries. This location and home will not disappoint! View HD Video w aerial drone footage (See Media Link), Virtual Tour, & Floor plans. Low strata fee. Not in HOA. (id:60329)
RE/MAX Kelowna
Pcl A Birch Street
Ymir, British Columbia
Discover the perfect opportunity to create your ideal home on this bright and spacious 60x112 ft building lot located right in the charming and eclectic community of Ymir, BC. Nestled in a peaceful setting with scenic mountain views, this property offers both convenience and tranquility—just a short drive to Nelson and minutes from some of the region’s best outdoor recreation. The lot includes a 10x10 utility building with 200-amp power already connected, saving you time and money on setup. Water is available with spouts on-site—simply turn it on and you’re ready to go. A brand-new 1,000-gallon septic tank and field have already been installed and have never been used, offering even more value and peace of mind. Please note: The tiny home located behind the power building is not included in the sale. This ready-to-build lot is your blank canvas in a vibrant and welcoming mountain town. (id:60329)
Coldwell Banker Rosling Real Estate (Nelson)
4601 23 Street Unit# 2b
Vernon, British Columbia
Very affordable Light Industrial (INDL) lease space. Approximately 2116 sq ft of level entry and level space for only $2,274.00 per month. Cost of lease includes all the costs that would usually be called ""Triple Net"" or ""Additional Rent"" and calculates to approximately $8.00 per foot for the basic rent and $4.88 for the ""Additional Rent"". Floorplan coming soon but mostly open space with a 9 x 9 overhead door to shop area, a man door opening into an office area and a rent free shared bonus area with loading dock access and level access to your unit. Tenant only has to pay own utilities and and GST on the lease. Close in location, The most reasonable Industrial lease space in town. Use for your own business, or cheap enough to use as a hobby room, storage, vehicle parking, shared storage or ? Long term owner and landlord has a simple 1 page lease agreement. Near vacant and can accommodate a quick possession. Call for more info or a viewing. (id:60329)
RE/MAX Vernon
3027 Hilton Drive
Merritt, British Columbia
Very nice, bright, open, welcoming 3 bedroom, 2 bathroom rancher in great location on a quiet cul-de-sac. The home features a great open concept with living room, kitchen with center island and dining area, 3 bedrooms, the primary with walk-in closet and 5 piece ensuite with separate soaker tub and shower, a second full bathroom, separate laundry room with great pantry and entry into your large attached garage with custom ramp for easy access. Additional features include: high ceilings, crown molding in entry, hallway, kitchen/living/dining rooms, gas fireplace, central air conditioning, hot water on demand, all appliances stay, central vacuum, underground sprinklers, 2 covered decks to enjoy - front and your large 12 ft X 18 ft deck, landscaped and move in ready. Call today to book your appointment to explore all this home has to offer you. All measurements are approx. (id:60329)
RE/MAX Legacy
1903 29 Crescent
Vernon, British Columbia
Welcome to this spacious and versatile family home in the heart of East Hill—one of Vernon’s most desirable neighborhoods. This property offers a total of 4 bedrooms plus 2 large dens, including a 3-bedroom layout on the main level and a 1-bedroom + 2 (bedroom size) dens suite downstairs with its own separate entrance. The exterior of the home was freshly painted, giving it a clean, updated look. Outside, you'll find a spacious, fenced yard with convenient lane access at the back—ideal for kids, pets, or future plans. There’s ample room to add a garden, build a detached garage, or expand upon the existing single carport. Inside, the upper level features an open-concept kitchen that flows into the dining and living areas—perfect for everyday living or entertaining. Large windows bring in plenty of natural light, and the layout provides a great sense of space and comfort. Downstairs, the suite is ideal for extended family, guests, or rental income potential, offering privacy and flexibility with its own kitchen and living space. Located on a quiet street in East Hill, you’re within walking distance to elementary and high schools, Lakeview park with new ""Wading Pool"", transit and just minutes from downtown amenities. Whether you're looking for a family home with mortgage helper potential or an investment in a prime area, this property checks all the boxes. Don’t miss your chance to own in one of Vernon’s most sought-after communities! (id:60329)
Royal LePage Downtown Realty
4842 Sunnybrae Canoe Point Road
Tappen, British Columbia
Welcome to your Shuswap dream retreat, an extraordinary lakefront estate situated on 2.13 acres of peaceful, sun drenched land along one of the most sought after stretches of Sunnybrae. This stunning property offers a rare blend of privacy, comfort, and natural beauty in a serene waterfront setting. The contemporary hillside home is a reverse 2 story with a fully finished walkout basement, designed to maximize panoramic lake and mountain views. Large windows, expansive decks, & multiple outdoor living areas, including 3 patios, provide seamless indoor-outdoor living. Thoughtfully landscaped with stonework, mature trees, & terraced walls, the home feels like a private resort. The main level, accessed from the driveway, is the heart of the home. It features granite countertops, a spacious kitchen, open concept living room with f/p, & a generous primary suite with a wood fireplace (not connected), a large ensuite with tub/shower, bidet, & great storage. Upstairs includes bright secondary living area with skylights and 2 beds. The walkout basement adds another bed, full bath with laundry, rec/games room, and wood fireplace with flexible access from inside or outside. A 769 sq.ft. guest house includes its own kitchen, fireplace, bedroom, and baseboard heating, perfect for visitors or extended family. A detached 2 storey shop offers 1,515 sq.ft. of versatile space, while the attached workshop (28' x 46'9"") adds even more functionality. A detached garage provides more parking. Lakeside, enjoy a sandy beach, dock, swim platform, buoy, newer retaining wall, lakeside fire pit, & hot tub for evenings under the stars. Located minutes from Herald Park, Margaret Falls, & Sunnybrae Winery, a short drive to Blind Bay, Salmon Arm, this exceptional property offers yr round comfort in a tranquil, private setting. Don’t miss the chance to make this one of a kind estate your legacy on Shuswap Lake. (id:60329)
Coldwell Banker Executives Realty
