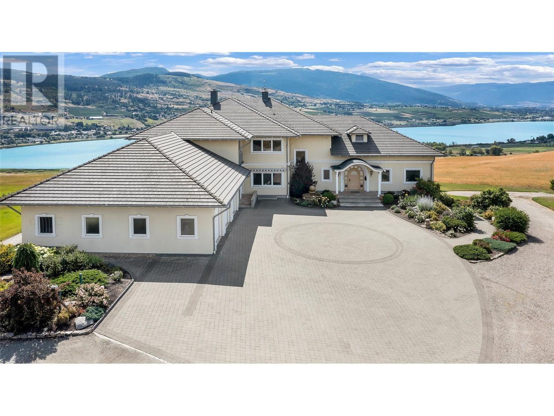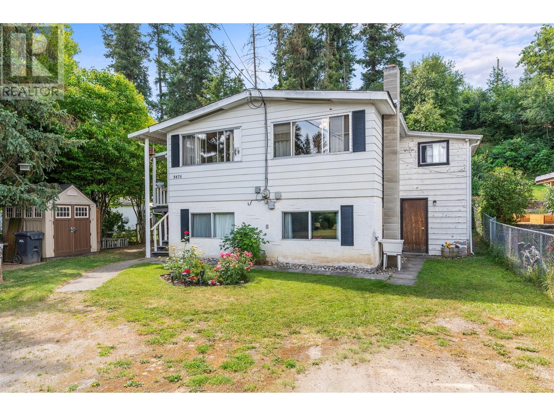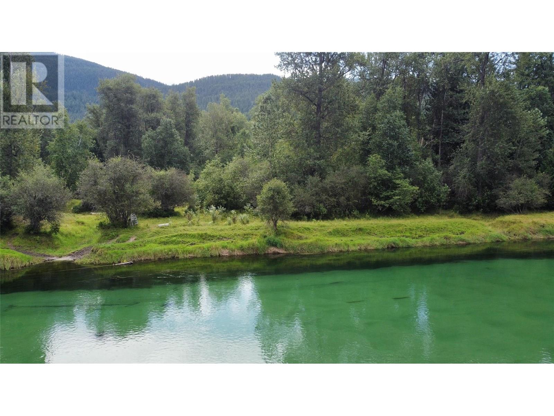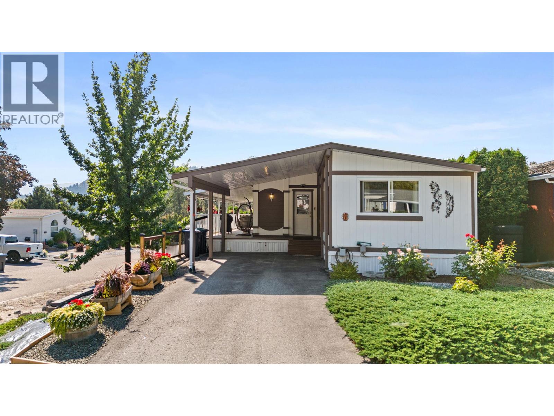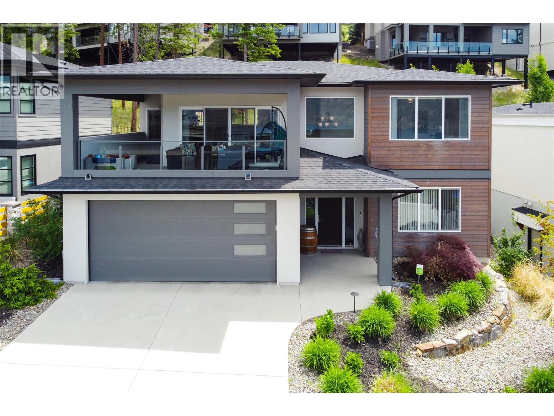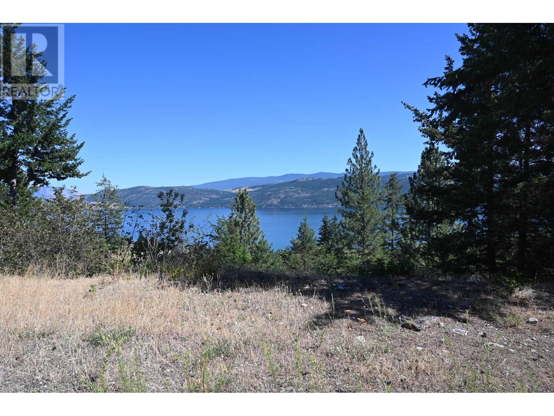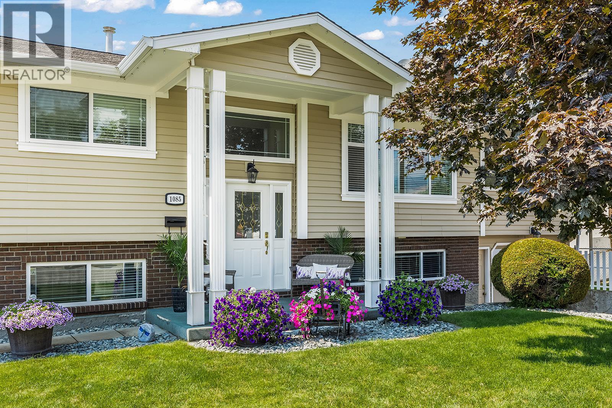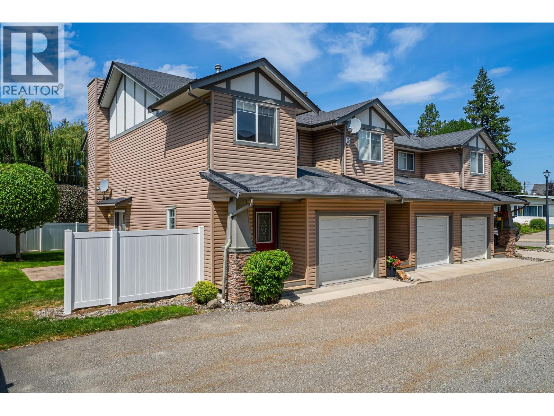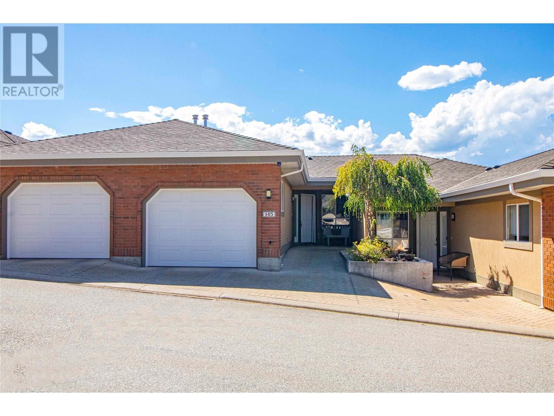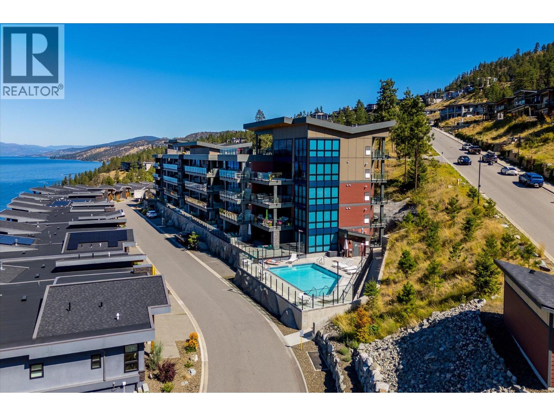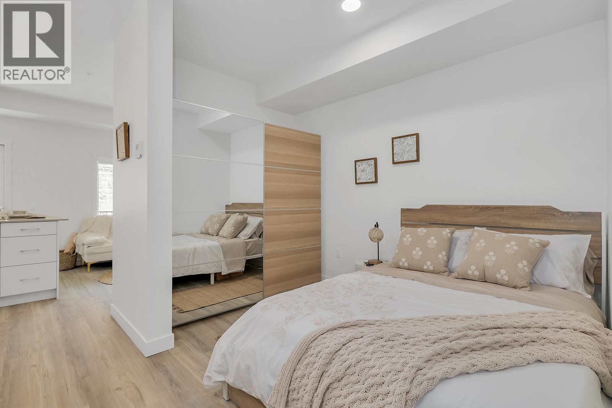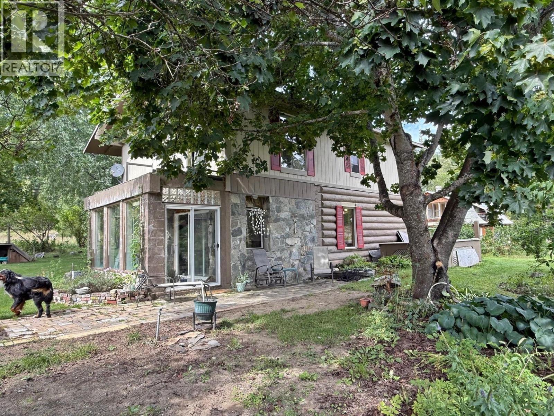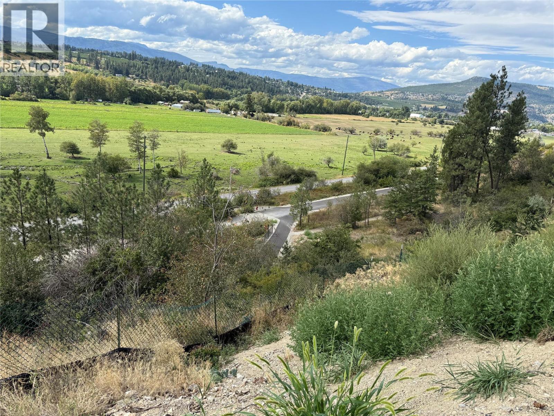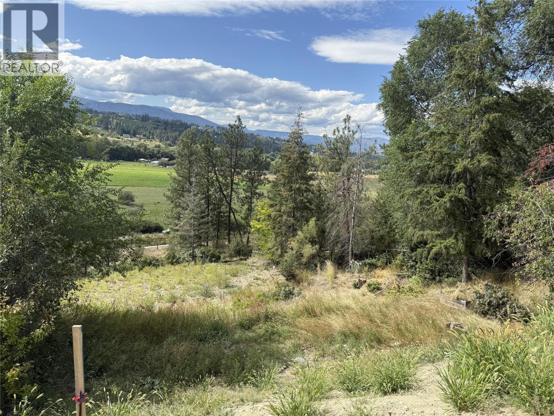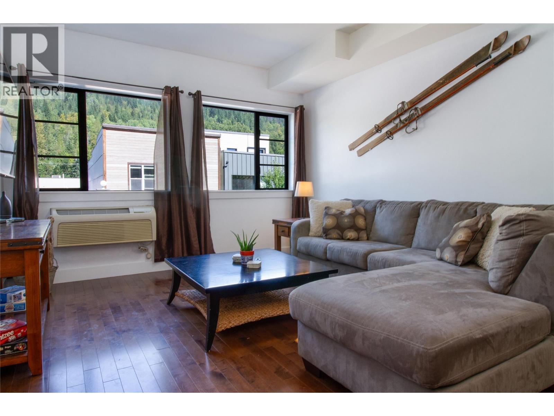202 Stepping Stones Crescent
Armstrong, British Columbia
European-Inspired Luxury Estate | 77 Acres Above Swan Lake A rare opportunity to own a legacy estate perched on 77 acres of prime farmland in Spallumcheen and Vernon, offering panoramic views over Swan Lake. This approx. 10,500 finished sq.ft. custom residence is a true European-inspired masterpiece, Meticulously designed and built by master German craftsman. It took 7 years for the owner to build and completed in 2007. Step into a home that evokes the grandeur of a European castle. Some of the exceptional Features Include: • Gourmet chef’s kitchen with top-tier appliances • Expansive living & entertaining areas with intricate woodwork • Grand primary suite with spa-like ensuite & custom dressing room • Elevator access across multiple levels • Self-contained 2-bedroom guest suite • Sophisticated multi-source heating system • Detached barn and approx. 70 acres currently in grain Private and peaceful with strong agricultural potential—ideal as a family estate, retreat, or vineyard opportunity. The CHMC Foreign Buyer Ban Map suggest property is exempt! (id:60329)
RE/MAX Vernon
3475 Jackson Avenue
Armstrong, British Columbia
Spacious and centrally located, this well-loved family home offers a great opportunity for affordable home ownership and room to thrive. Set in the middle of a longer lot, the home faces a stretching yard and driveway with lots of room for activities and parking. Tucked in the back, is a peaceful growing space with raised garden beds and a variety of plants ready to fill the generous pantry. Upstairs features the main living areas, three bedrooms, and a covered deck with views of active bird houses. Downstairs, you’ll find a fourth bedroom and a large rec room, ideal for hosting, creating a kid-friendly zone, setting up a hobby space or guest suite. Large front windows on both levels give the home loads of natural light - Looking to put your own design into action? This move-in ready home allows you to settle in comfortably while taking on projects over time; your very own workshop and ample storage is just steps away! - Walking distance to schools, parks, outdoor pool, arenas and fair grounds. Just 5min to HWY 97A but tucked in a charming small town. (id:60329)
RE/MAX Armstrong
Katelnikoff Road Lot# 89
Appledale, British Columbia
5.4 Acres fronting the Slocan River- What more could you ask for? If you love floating down the Slocan River and have always wanted your very own spot to dip into, now is your chance! With over 230 feet of river frontage, this stunning piece of property in Appledale boasts privacy, beauty, and so much potential! Turn it into your favourite recreation site, bring your friends, tents, campers, and floaties. The possibilities are endless! Call your REALTOR(R) today and book your private showing now! (id:60329)
Coldwell Banker Executives Realty
351 Hillside Avenue
Kelowna, British Columbia
An exceptional opportunity in the Upper Mission—this 4-bed, 4-bath residence blends timeless elegance with modern family living. Perfectly positioned within a quiet enclave with lake views, the home offers a lifestyle defined by versatility, comfort & style. The main floor showcases soaring ceilings, wide-plank flooring & a sophisticated open-concept design. The chef’s kitchen features a generous island, high-end appliances & seamless flow to the dining & living rooms. Oversized windows invite natural light while a gas fireplace creates a warm focal point. Glass doors extend the living area outdoors to a private retreat: covered lounge, stone patio, BBQ area & hot tub—perfect for year-round enjoyment. Upstairs, the private primary suite includes a spa-inspired ensuite & walk-in closet, joined by an additional bedroom & bath. The lower level is ideal for teens or guests with a theatre room, fitness/bedroom, and full bath. Multiple family rooms and flexible floor plan options make this property especially well-suited for families with older children who value both connection & independence. With mature landscaping, curb appeal framed by blooming hydrangeas, and a location just minutes to schools, wineries, shops & Okanagan Lake, this home delivers the best of Kelowna living. A refined yet practical residence designed to evolve with your family’s lifestyle. (id:60329)
RE/MAX Kelowna - Stone Sisters
3948 Gallaghers Parkway
Kelowna, British Columbia
This two bed+ rancher nestled beside Layer Cake Mountain and Scenic Canyon Park is spacious, bright and inviting. Gallaghers Canyon offers both tranquility and an exceptional lifestyle. With limited traffic and a parkway setting, this meticulously maintained home is part of a vibrant community with resort-style amenities. Enjoy access to the Canyon Cafe, Clubhouse, two premier golf courses, one championship and one executive length—plus tennis courts, scenic trails, and a full activity centre. The centre features saltwater pools, a fitness facility, billiards, ping pong, a lending library, and studios for painting, pottery, and woodworking. Regular fitness classes and social events foster a strong sense of community. Inside the home, upgrades include a newer roof, furnace, A/C, hot water tank, and a high-end water purification system. The spacious layout boasts a designer kitchen with granite counters, two gas fireplaces, a guest room with a queen Murphy bed, and a den with custom office furniture. Downstairs, discover a soundproofed studio and workshop with benches and a heavy-duty vice—ideal for music, theatre, or hobbies. The fully fenced yard has underground irrigation and is perfect for pets. All this, with strata fees under $325/month—experience one of Kelowna's most sought-after communities today all within 1/2 block of the Pinnace Golf course, driving range, tennis courts and hiking trails. (id:60329)
Royal LePage Kelowna
Dorothy Road Lot# 1
Lumby, British Columbia
Imagine waking up in your brand new home, designed to suit your lifestyle and stepping out into your private acreage just minutes from the friendly village of Lumby. Take in the fresh air and blue skies, surrounded by your evergreen trees, and beautiful mountain views. This brand-new development is the one you've been waiting for! Paved roads, wells in place and phone, electricity, and high speed internet services at the lot line. It's ready for you to build your dream home. This new development offers 7 private, treed lots on the north and south sides of Dorothy Road, is zoned small holdings and while developer restrictions apply, the building restrictions allows for an in-law suite in a single family home. It's rare to find such large, beautiful properties so close to town. Your family will enjoy the lifestyle of being surrounded by similar properties, quiet streets, and starry nights. Be one of the first to own and build in this last phase of new development area. Hurry to get your choice of these lots which very unique in this area and are sure to be in high demand! GST is applicable on all new lot sales and will be paid by the buyers. (id:60329)
Exp Realty (Kelowna)
1750 Lenz Road Unit# 35
West Kelowna, British Columbia
Welcome to Pinewoods Villa, a desirable 55+ manufactured home park where you own your land and enjoy a low $85/month strata fee. This well-maintained home sits on a corner lot and offers excellent outdoor living with a carport, covered wrap-around deck, and beautifully landscaped yard with irrigation for the cedars. Inside, you’ll find numerous updates throughout, including newer skirting, conversion from Poly-B to PEX, freshly painted interior, new drapes and sheers, some updated light fixtures, and replaced window handles. The kitchen and dining areas feature modern cabinetry, while all appliances have been replaced for peace of mind. Both bathrooms include updated toilets, and the primary bedroom boasts new carpet for added comfort. Additional improvements include a rebuilt back deck, offering a perfect space to relax and entertain. With thoughtful upgrades inside and out, this move-in ready home combines convenience, style, and the peace of mind that comes with owning your own freehold land. (id:60329)
RE/MAX Kelowna
3411 Water Birch Circle Circle Lot# 45
Kelowna, British Columbia
Welcome to this stunning 4-bedroom, 3-bathroom home in the prestigious McKinley Beach community, offering breathtaking panoramic views of Okanagan Lake. This thoughtfully designed residence blends luxury, comfort, and functionality, starting with an open-concept main floor featuring a bright living room, dining area, and a gourmet kitchen with a spacious island, stainless steel appliances, and high-end finishes. Perfect for entertaining or family living. Step out onto the expansive covered deck with a power sunshade and enjoy lake views year-round in comfort and style. The main floor also includes a generously sized primary bedroom with ensuite, as well as main-floor laundry. Downstairs, you'll find two additional bedrooms, a full 4-piece bathroom, and a large rec room—ideal as a media room, gym, or playroom. Additional highlights include a double garage with a 220V outlet for EV charging, excellent craftsmanship throughout, and ample storage. As a McKinley Beach resident, enjoy exclusive access to amenities including an indoor pool, hot tub, fitness centre, yoga studio, tennis and pickleball courts, walking trails, and a children’s playground. You'll also have direct beach access, water sport rentals, and potential for boatslip leasing at the McKinley Beach Marina. This is a rare opportunity to own a home offering luxury lakeside living in one of Kelowna’s most sought-after communities. Book your private viewing today! (id:60329)
Royal LePage Kelowna
10579 Columbia Way
Vernon, British Columbia
""Nestled within the tranquil enclave of Westshore Estates, this .37-acre Okanagan lake view lot offers a quintessential blend of semi-rural living and panoramic lake views. Situated on a peaceful cul-de-sac, this parcel of land provides the perfect canvas for crafting your idyllic retreat amidst the stunning natural beauty of the Okanagan Valley. Embrace the essence of semi-rural living while still enjoying convenient access to urban amenities, with nearby shopping, dining, and recreational facilities just a short drive away. Immerse yourself in the serenity of lakeview living, where each day unfolds against the backdrop of sweeping vistas & tranquil waters. The gentle sloping lot lends itself perfectly to a walkout rancher design, allowing for seamless indoor-outdoor living & maximizing the enjoyment of the breathtaking surroundings. With recreation amenities right at your fingertips, including hiking, golf, public and Provincial park beaches with boat ramp, this idyllic property offers the perfect balance of relaxation and adventure. Experience the ultimate Okanagan lifestyle in Westshore Estates, where every day brings new opportunities for outdoor enjoyment and discovery."" Don't miss this rare opportunity to build your dream home in one of the region's most desirable communities, where semi-rural tranquility meets panoramic lake views. Experience Westshore Estates, where every day feels like a retreat and nature's beauty is always on display."" (id:60329)
Century 21 Assurance Realty Ltd
1532 109 Avenue
Dawson Creek, British Columbia
Pleased to offer this updated split entry 4 bed / 3bth home with attached garage plus detached shop. The home sparkles with updated flooring, paint and light fixtures throughout. The main floor features a bright south facing living room, which is open to the dining room. The u shaped kitchen features all new stainless steel appliances since 2022 and loads of counter space. There is access to the back deck from the dining room, extending the living space to the outdoors, including a gas hook up for the bbq. Down the hall are three bedrooms including sprawling primary with generous closet space and a 3 piece ensuite. The updated 4 pc bath completes the main floor. The basement features the fourth bedroom and 3rd full bath, perfect for guests or inlaws. The recroom features a wood stove, including a pass-through for chopped wood plus a full kitchenette. The back yard is fully privacy fenced, as a sun deck, plus patio and a huge, 24 x 32 shop with alley access and a lean-to shed (legally non-confirming). Many electrical upgrades to the house since 2022. Prior to the current owners purchasing the following updates were made: 2010 Roof on house and shop, 2012, windows, Furnace in 2016, 2021 - Eaves. This is a very unique opportunity with many possibilities you won't find elsewhere for the right buyer. Call now for a private showing. (id:60329)
RE/MAX Dawson Creek Realty
1085 Tamarack Drive
Kelowna, British Columbia
Welcome to 1085 Tamarack Drive, a beautifully maintained 4-bedroom, 2-bathroom home located in one of Kelowna’s most family-friendly neighborhoods. This spacious split-level design is perfect for multi-generational living, offering comfort, flexibility, and room for everyone. The large private yard backs directly onto Gerstmar Park, making it ideal for kids, pets, and outdoor enjoyment. You are also just a short walk to Mission Creek and the Greenway Trail, with easy access to nature while still being close to schools, public transit, and major amenities like Costco and Orchard Park Mall. The lower level offers excellent suite potential for rental income or extended family use. Inside, you will find a dedicated laundry room, generous storage, and a layout that balances open living with private space. Outside, there are two large storage sheds and plenty of parking. This is a wonderful opportunity to settle into a quiet, convenient neighborhood with everything you need just minutes away. (id:60329)
Engel & Volkers Okanagan
2060 12th Avenue Ne Unit# 3
Salmon Arm, British Columbia
Welcome to this spacious and beautifully updated 3-bedroom, 3-bathroom corner unit townhouse, offering comfort, privacy, and convenience in a well-maintained complex. With almost 1300SF of thoughtfully designed living space, this home is perfect for families, downsizers, or anyone looking for low-maintenance living with room to breathe. Step inside to a bright, open-concept layout enhanced by fresh interior paint (2023) and large windows that fill the home with natural light. The kitchen flows effortlessly into the dining and living areas, ideal for entertaining or relaxing. Upstairs, you’ll find three generous bedrooms, including a primary suite with a private ensuite and ample closet space. This home has been carefully maintained and upgraded, with a new hot water tank (2023), new central A/C (2022), and a 2023 building inspection report available. The attached garage provides secure parking and additional storage, while the private yard offers outdoor space perfect for pets, gardening, or relaxing. Located in a quiet, friendly community walking distance to several schools, parks, Uptown Askews, this move-in-ready townhouse offers the best of both comfort and convenience. No Age or rental restrictions in this strata. (id:60329)
RE/MAX Shuswap Realty
171 Beatty Avenue Nw Unit# 14
Salmon Arm, British Columbia
Lake and Mountain View Downtown Townhouse. Welcome to this beautifully maintained 1438 SF, 2-bedroom, and 2-bathroom + office townhome. Located in the heart of downtown Salmon Arm and just steps away from the waterfront. Enjoy the private deck off the guest bedroom that offers a picturesque view of Shuswap Lake. The second private deck off the dining/living area provides a city and mountain view that is perfect for your morning coffee, hosting a BBQ or just an evening of relaxation. This bright home features brand new luxury vinyl flooring throughout, an open concept living, dining area, and a flexible office space ideal for remote work, extension of the kitchen area or a guest room The spacious primary suite includes an en-suite bath and ample closet space, while the second bedroom and bath offer comfort and privacy for guests or family. Amenities such as local shopping, downtown markets and grocery stores all within walking distance. Take advantage of the underpass to avoid waiting for the trains, the beautiful walking/hiking trails that are dog-friendly and the around-the-clock bird watching in your very own bird sanctuary. Two brand new ECO air conditioning units come with this home and the gas fireplace is the only heat source you would need in the cooler months. Covered parking in your own designated spot, large well-kept lush grass yard space overlooking Shuswap Lake! No age or rental restrictions. (id:60329)
RE/MAX Shuswap Realty
3948 Finnerty Road Unit# 145
Penticton, British Columbia
OPEN HOUSE SAT. AUG. 30 from 1 to 2 pm. Skaha Benches, an easy walk to the beaches at Skaha Lake, park, marina and restaurant. This townhome has one of the better views of the lake and city all the way to downtown and is located across from the well-equipped clubhouse. Both the deck and the fenced backyard are super private. Many quality updates have been completed to the kitchen, appliances, flooring and bathrooms - one of which features a beautifully tiled walk-in shower with 2 heads and a bench. Gas fireplace in the living area. Single garage plus one additional open stall available for parking. Poly B plumbing has been replaced. New high-efficiency furnace installed in 2023. Well managed strata with a healthy contingency reserve fund. 2 cats, or 1 dog and 1 cat. No age restriction. Quick possession possible. (id:60329)
Royal LePage Locations West
2455 Harper Ranch Road
Kamloops, British Columbia
Welcome to 2455 Harper Ranch Road — a spacious family home on nearly half an acre in Pinantan, just 20 minutes from Kamloops. This property has seen substantial updates, including brand-new vinyl siding, a new metal roof with soffits, and refreshed finishing both upstairs and down. The home now offers 5 bedrooms, with 3 bedrooms on the upper floor, plus a newly finished laundry room and convenient 2-piece bath on the lower level. The basement has additional completed space, perfect for a rec room or flex use. Water is trucked in at approx. $325 per 5,000 gallons, with two large storage tanks on site (4,650 USG + 1,600 USG in the garage). The home also features a wood-burning fireplace, ample storage, and workshop space. Outside, enjoy nearly half an acre of usable yard with room to garden, park RVs, and let kids or pets play. The home is located close to recreation, with trails, lakes, and the Pinantan Elementary school nearby. This is an affordable opportunity to secure a large, updated home with plenty of future potential in a peaceful rural setting. (id:60329)
RE/MAX Real Estate (Kamloops)
3475 Granite Close Unit# 311
Kelowna, British Columbia
Walking into the home you’ll feel the openness of the living space w/custom bar, extra large quartz island -seating for six; Whirlpool stainless appliances incl. gas range +wine fridge, ample kitchen storage w/white shaker cabinets, large pantry. Bright living room w/electric fireplace w/raw edge mantle; sliding doors lead to large covered deck. Sizeable primary suite w/lakeview; linen & walk-in closet + 4 piece ensuite w/large walk in shower. Ample storage, 2 sinks and quartz counter tops. The second bedroom located on the opposite side of the condo has floor to ceiling windows w/sunshades and a queen murphy bed. Two sizeable closets that lead to 3-piece bathroom with shower and custom tiling. Other items - TWO SECURE PARKING SPACES, laundry room, Hot Water on Demand, Extra large storage unit on the same floor; vinyl plank flooring and tile throughout; ceiling fans for added comfort, NEST thermostat, sun blinds, TV’s in both bedrooms, dual gas connectors on the deck. Building amenities include salt water outdoor pool +rooftop hot tub. Community centre offers gym, sauna, pool, hot tub, yoga room and outdoor pickleball, tennis, and basketball courts. Join the optional Granite Yacht Club Membership for use of 2 Seadoos or a 23 ft Pontoon Boat docked at the McKinley Beach Marina. Enjoy the beach area, pizza cafe, km's of hiking trails, Azhadi Winery opening soon w/dining. 15 Min to airport; 20 min to downtown Kelowna; 6 Minutes to shopping … what are you waiting for. (id:60329)
Royal LePage Kelowna
1111 Frost Road Unit# 214
Kelowna, British Columbia
The incredible value and contemporary Style at Ascent in Kelowna’s Upper Mission means you can Champagne Taste on A Bubbly Budget. This brand new, move in ready studio features everything you’re looking for. Not only is it incredible value, at approx 406 sqft it’s incredibly spacious for a studio condo. Uniquely designed, your sleeping area is offset from your living area, providing more privacy. The modern kitchen includes an L-shaped quartz countertop with bar seating, & stainless steel appliances. You’ll love the convenience and space-saving washer/dryer combo with extra countertop space above. Enjoy a nice-sized patio off the living area. Built by Highstreet, this Carbon-Free Home includes double warranty, is built to the highest possible BC Energy Step Code, and has built-in leak detection for peace of mind. Enjoy the Ascent Community Building with gym, games area, community kitchen and plenty of places to relax and unwind with friends. Located in sought-after Upper Mission, you’re across from Mission Village at the Ponds (Save-On Foods, Shopper’s Drug Mart, Starbucks, Bosleys and so much more). Size Matters. See How We Compare. Photos are of a similar home, features may vary. Presentation Centre and Showhomes Open Thurs-Sun 12-3pm at 105-1111 Frost Road. *Eligible for Property Transfer Tax Exemption* (save up to approx. $4,398 on this home). *Plus new gov’t GST Rebate for first time home buyers (save up to approx. $15,995 on this home)* (*conditions apply) (id:60329)
RE/MAX Kelowna
1057 Frost Road Unit# 114
Kelowna, British Columbia
**BRAND NEW. MOVE IN NOW** We love 2’s… 2-Beds, 2-Baths and 2 Parking Spaces in this brand new ground floor condo! Size Matters and at Ascent in Kelowna's Upper Mission, you get more. This 2-Bedroom Syrah condo offers approx 980 sqft of indoor living space. Plus, unbeatable value and contemporary style. With 9ft ceilings, large windows, and an open floorplan, the space feels bright and open. The primary bedroom includes a walk-in closet and ensuite while the second bedroom has ensuite access to the second bathroom. The oversized laundry room is equipped with energy-efficient appliances and extra storage. Plus, this home includes TWO PARKING SPACES! Ascent residents enjoy a Community Centre with a gym, games area, kitchen, and patio. Located in Upper Mission, just steps from Mission Village at The Ponds, with nearby trails, wineries, and beaches. This Carbon-Free Home also offers double warranty, is built to the highest BC Energy Step Code standards, has built-in leak detection, and is PTT* exempt (a savings of approx $8,498). First time buyer? Don't wait for the new legislation. Buy now and Save the GST (you assign the rebate & developer covers the upfront cost - savings of approx. $26,245)*. *Get all the details at the presentation centre, open Thurs-Sun 12-3pm (105-1111 Frost Road). Photos are of a similar home; some features may vary. (id:60329)
RE/MAX Kelowna
1057 Frost Road Unit# 112
Kelowna, British Columbia
**BRAND NEW. MOVE IN NOW** We love 2’s… 2-Beds, 2-Baths and 2 Parking Spaces in this brand new ground floor condo! Size Matters and at Ascent in Kelowna's Upper Mission, you get more. This 2-Bedroom Syrah condo offers approx 980 sqft of indoor living space. Plus, unbeatable value and contemporary style. With 9ft ceilings, large windows, and an open floorplan, the space feels bright and open. The primary bedroom includes a walk-in closet and ensuite while the second bedroom has ensuite access to the second bathroom. The oversized laundry room is equipped with energy-efficient appliances and extra storage. Plus, this home includes two parking spaces! Ascent residents enjoy a Community Centre with a gym, games area, kitchen, and patio. Located in Upper Mission, just steps from Mission Village at The Ponds, with nearby trails, wineries, and beaches. This Carbon-Free Home also offers double warranty, is built to the highest BC Energy Step Code standards, has built-in leak detection, and is PTT exempt. Photos are of a similar home; some features may vary. Presentation Centre & Showhomes Open Thursday-Sunday 12-3pm at 105-1111 Frost Rd (id:60329)
RE/MAX Kelowna
4187 Mcnab Road
Little Fort, British Columbia
Original Homestead with Timber (Cruise Available) and Micro -Hydro (licensed). Original homestead with 2 titles totaling 152.7 acres. Merchantable timber, subdivision potential (not in ALR) Mix of zoning mainly RL-1 w/small Commercial zoned parcel. 2 homes, original 3 bdrm 2 bath and a hidden treasure of a 1 bdrm facing the year round creek leaving guests to fall asleep to the sounds of the creek. Very special and extremely hard to obtain is the Micro-hydro power generation with water licenses. Surrounded by crown land. RL-1 zoning allows for residential uses and subdivision to 9.88 acre parcels. C3 zoning allows for campgrounds, service stations, traveller accommodation and more. Water licenses with a water license on Nehalliston Creek for power generation and Walmsley Creek for both Irrigation and Domestic Water. Great climate for self sufficient living. Gardens, Fruit Trees, Greenhouse, Workshops, Small animal shelters. (id:60329)
RE/MAX Integrity Realty
Proposed Lot A -10544 Bonnie Drive
Lake Country, British Columbia
Proposed lot in the heart of Lake Country—an incredible opportunity to build your dream home in one of the Okanagan’s most family-friendly communities. Perfectly positioned on a quiet street, this 0.18-acre property offers a great mix of lifestyle & convenience. Walk to schools for all ages, bike or stroll directly onto the Rail Trail, & enjoy the sense of community that comes with an established neighbourhood. Sweeping valley views provide a beautiful backdrop for your future home, while nearby parks, shops & wineries make daily life both relaxed & connected. With BC’s new housing legislation (Bill 44), most single-family lots over 280m2 are now required to allow at least four units—giving you added flexibility & future potential here (subject to district approval). At 0.18 acres, this lot is well above that minimum, making it an even stronger opportunity. This is your chance to design & create the home you’ve always envisioned in a setting that truly offers it all—family, lifestyle & location. Note: Subdivision is proposed & subject to final approval. (id:60329)
RE/MAX Kelowna - Stone Sisters
Proposed Lot C -10544 Bonnie Drive
Lake Country, British Columbia
Proposed lot in the heart of Lake Country—an outstanding opportunity to bring your vision to life in one of the Okanagan’s most welcoming communities. Set on a generous 0.27-acre parcel, this property combines space, lifestyle & convenience in a family-friendly setting. Located on a quiet street, you’re just steps to schools for all ages, with direct access to the Rail Trail for biking & walking, plus nearby shops, parks & wineries that make daily living both easy & enjoyable. Expansive valley views add to the appeal, offering the perfect backdrop for your future home. Thanks to BC’s new small-scale, multi-unit housing legislation (Bill 44), most single-family lots over 280m2 must allow at least four units (subject to district approval). With its larger size of 0.27 acres, this lot provides even more flexibility & long-term potential. Here is your chance to create something special in a location that truly has it all—community, lifestyle & room to grow. Note: Subdivision is proposed & subject to final approval. (id:60329)
RE/MAX Kelowna - Stone Sisters
3897 Gallaghers Grange
Kelowna, British Columbia
Live on the Green. Entertain in Style. Relax in Luxury. Welcome to the pinnacle of golf course living—this redesigned 4-bedroom estate is a sophisticated blend of design, technology, and comfort, set directly on the fairway with golf cart room giving direct access to the fairway. This rancher-style home offers main-floor living built for entertaining with a full walk-out basement. The carefully curated layout includes: 3 full bathrooms & 2 half baths, stylish home office, golf cart room, indoor hot tub room, and a craft/hobby studio. Plenty of room for multi-generational living. The main floor showcases numerous custom upgrades, including a large quartz island with a built-in wine cooler, smart kitchen faucets, a custom wine rack, a dedicated coffee bar with water supply, and a premium 48-inch gas range complete with flat top and pot filler. Your over 400sqft primary suite has been completely reimagined into a true sanctuary, including a spa-inspired luxurious ensuite with marble and brushed gold finishes, oversized rainfall shower with body jets, freestanding tub, elegant lighting, and a serene, modern design. All accessed through your double-entry walk-through closet. Sit on your full length deck, watching the PGA across 3 fairways and enjoying the views of Layer cake mountain and the abundance of nature. Everything in this home has been custom-designed for elevated living, combining lifestyle, leisure, and modern convenience—all in an unbeatable golf course setting. (id:60329)
Coldwell Banker Executives Realty
309 First Street W Unit# 207 Lot# Sl 7
Revelstoke, British Columbia
Discover comfort and convenience in this 2-bedroom, 2-bathroom condo located in the sought-after Silver Bear on First Street West. Offering just under 1,000 sq. ft. of bright, open-concept living, this home is designed for both relaxation and entertainment. Features you’ll love include a spacious open layout with hardwood flooring throughout, large windows for natural light and mountain-town views, ample storage for all your gear, move-in ready with functional, modern design. Enjoy walking to Revelstoke’s fine array of restaurants, shops and pubs and being steps to the RMR resort shuttle. Whether you’re looking for a full-time residence, weekend retreat, or investment property, this Silver Bear condo offers the perfect balance of play, work, and relaxation. Vibrant downtown living while keeping the mountains close at hand – don’t miss your chance! Call today to book your private viewing. (id:60329)
RE/MAX Revelstoke Realty
