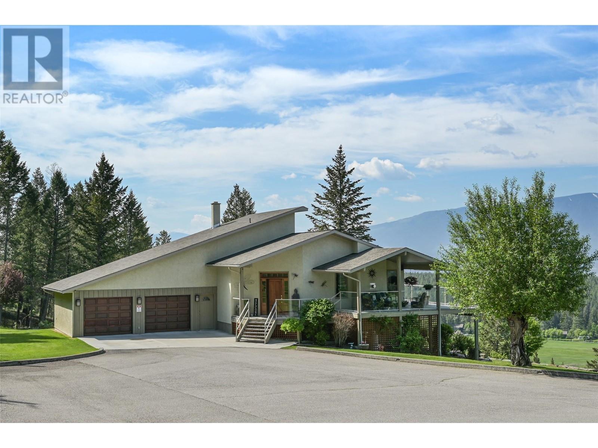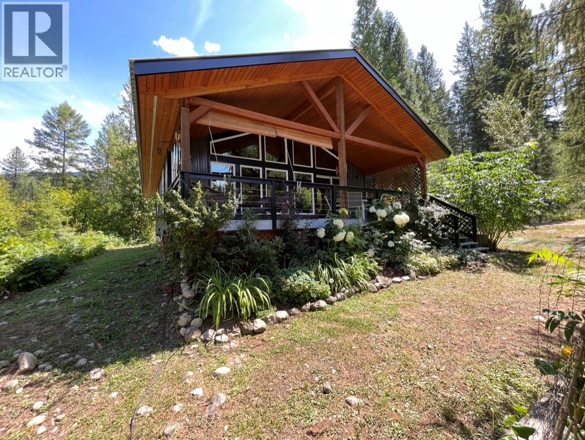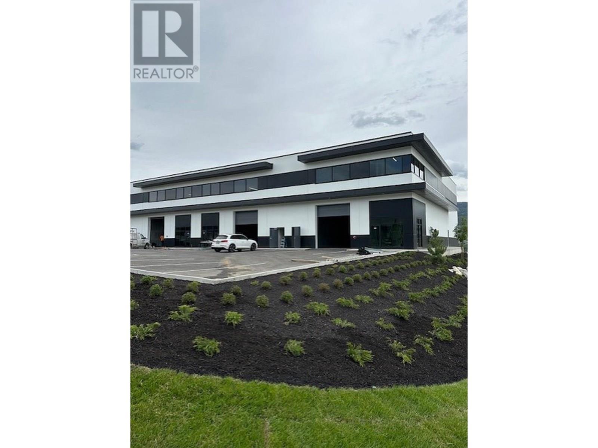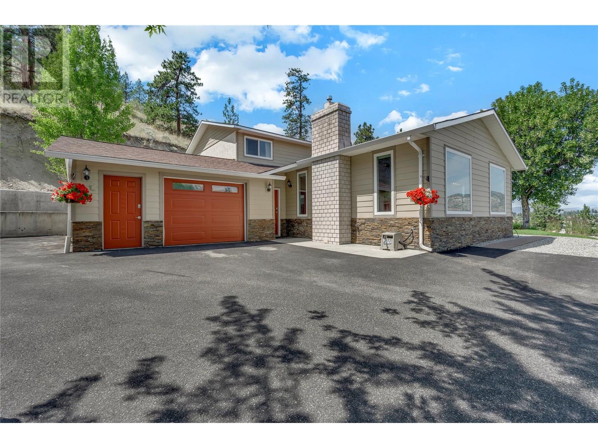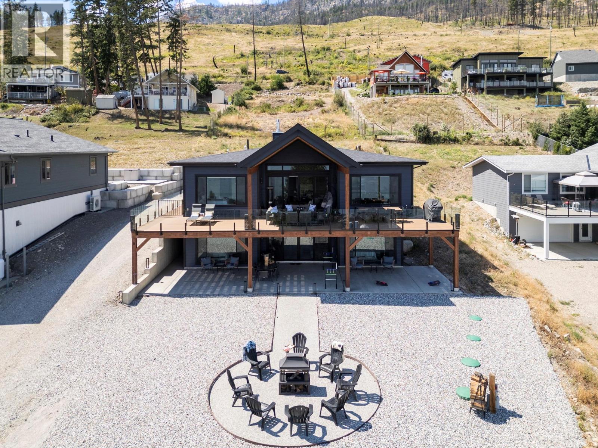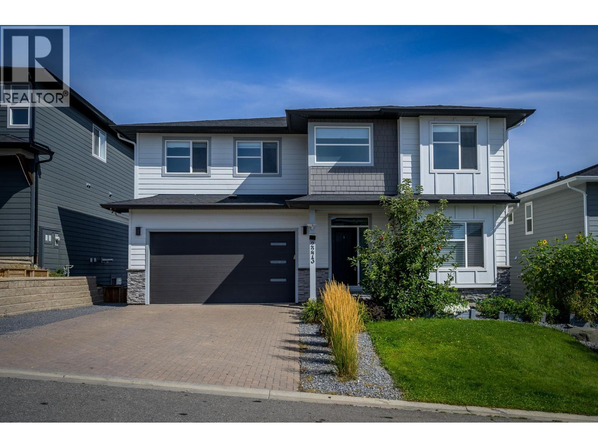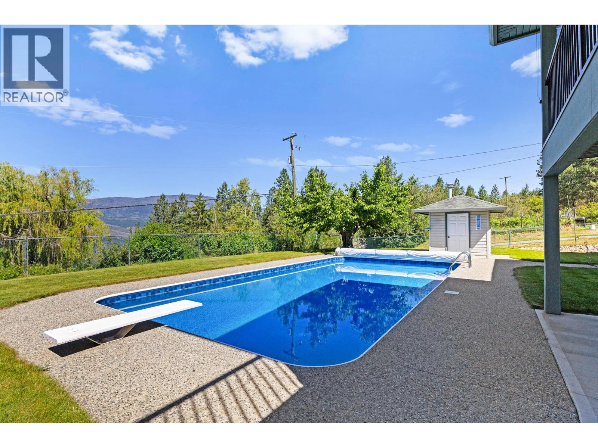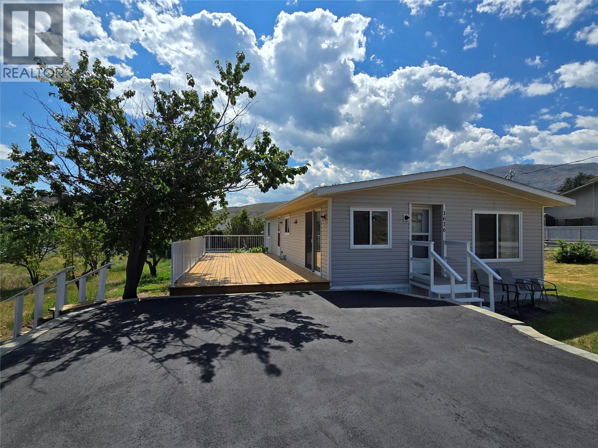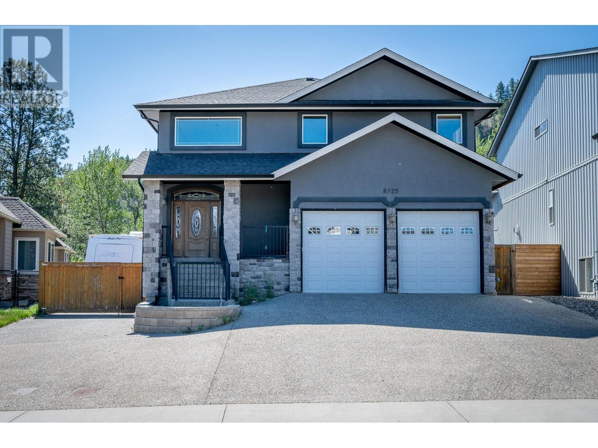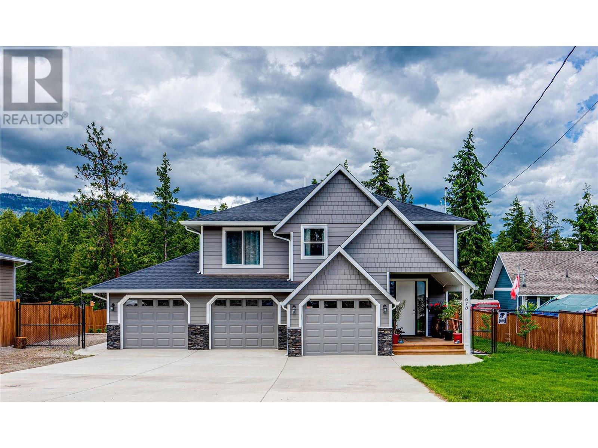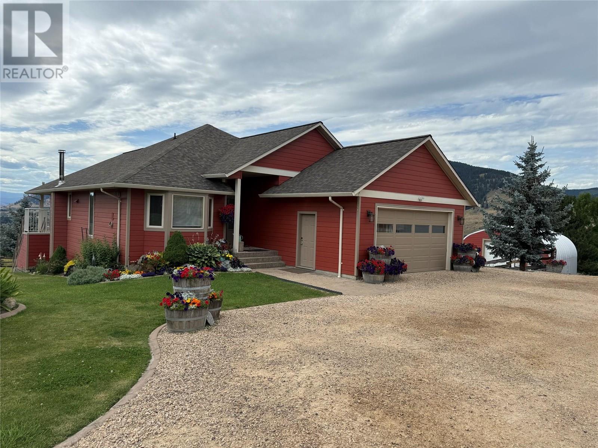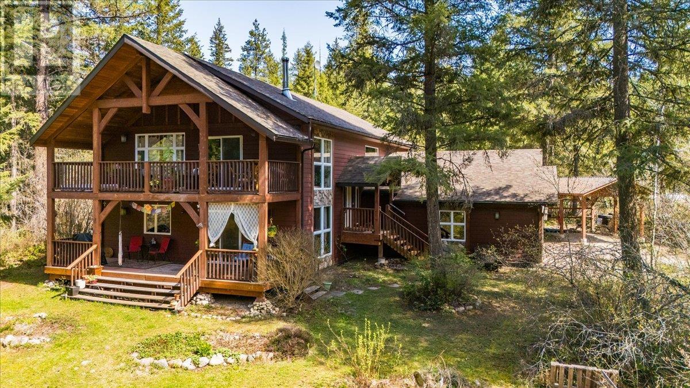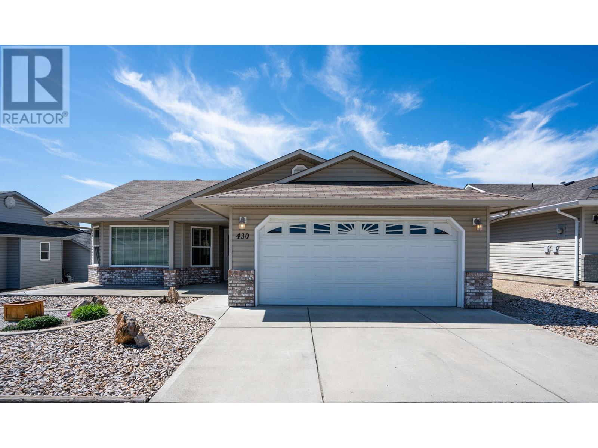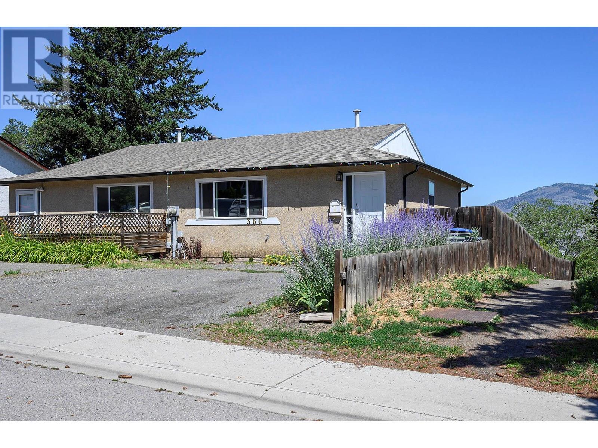470 Beaver Lake Road
Kelowna, British Columbia
Rare opportunity to purchase a standalone warehouse investment property in Kelowna’s highly sought-after industrial corridor at 470 Beaver Lake Road. The property is secured by a triple-net lease for another year and 4 months with a national pet food manufacturer, with renewal options in place. Lease expires in January 2027. It includes a 4,700 SF cinderblock building, an enclosed 960 SF storage area, and additional yard space—ideal for operations and potential expansion. Recent upgrades—such as A/C installation, an expanded lunchroom, commercial-grade fans, and new doors and windows. It's a well-maintained facility. (id:60329)
RE/MAX Kelowna
2490 Ross Road
West Kelowna, British Columbia
Prime rare freehold Industrial investment opportunity, located within the “West Kelowna Industrial Park”, near Highway 97. High traffic industrial & commercial location for this 1.0 acre site, zoned I-1, multi-tenanted, 100% fully leased facility with ample parking stalls (40+) available for tenants/customers. Excellent central location, prime industrial growth area in West Kelowna. One (1.0) acre lot, zoned I-1 Industrial, future redevelopment potential, new ESA report Phase 1 & 2 available. Fully Leased warehouse, two long term tenants occupy total approx. 13,083 sq/ft GLA. Excellent land/industrial investment in the busiest industrial hub area of West Kelowna, with extremely low vacancy rates. (id:60329)
Royal LePage Kelowna
9520 Juniper Heights Road
Invermere, British Columbia
Looking for a private acreage with stunning views? Look no further! This luxury residence offers close to 4,000 sq ft of living space, five bedrooms and three bathrooms. Situated only 10 mins from town, this property offers unparalleled views of the mountains and valley below. As you step inside, you will be greeted by an aura of elegance and sophistication. The grand foyer sets the tone for the impeccable craftsmanship and attention to detail found throughout the home. The open-concept design seamlessly connects the living, dining, and kitchen areas, creating an ideal space for all your needs. The gourmet kitchen is a chef's dream, featuring top-of-the-line appliances, custom cabinetry, and a center island perfect for preparing and enjoying meals. The adjacent dining area offers a stunning panoramic view of the mountains. The master suite is a haven of tranquility, complete with a private en-suite bathroom, a massive walk-in closet. The additional bedrooms are generously sized. The accompanying bathrooms are meticulously designed, adorned with high-end finishes as well as floor heat. Beyond the interior, this remarkable 50 ac property offers an outdoor paradise including a hot tub, a large heated shop (31x46), lush landscaping complete with 9 zone irrigation system fed from the water rights of a nearby creek, well water with a 5000 gal reservoir, wood/electric furnace & a 15 acre meadow. Don't miss this opportunity and book a showing today! Brand new Furnace & Heat Pump. (id:60329)
Cir Realty
746 Taynton Drive
Invermere, British Columbia
Step into this beautifully crafted 4-bedroom, 2.5-bathroom new build in the prestigious community of Taynton Bay - offering luxury living with private access to the lake and unbeatable mountain views for under 1M. At the heart of the home is a stunning kitchen, thoughtfully designed with quality finishes and a large island that provides ample space for cooking, hosting, and family gatherings. Adjacent to the kitchen is the spacious living room, featuring a striking fireplace and an awesome balcony for outside entertaining. The two sided fireplace leads into the dining room which offers plenty of room with high ceilings and massive windows. . The main level also includes the primary bedroom, complete with a private ensuite, offering comfort and convenience with everything you need on one floor. Upstairs, you’ll find three additional bedrooms and a full bathroom, providing plenty of space for family, guests, or a home office setup. The garage is oversize and will keep your toys, cars and boat safe and sound year round. Situated just steps from the water, this home comes with private beach access including boat moorage which is perfect for swimming, paddleboarding, or simply relaxing by the lake. This is a rare opportunity to own a brand-new home in one of Invermere’s most desirable neighborhoods. (id:60329)
Cir Realty
5940 Cedar Creek Road
Winlaw, British Columbia
Discover this unique 5-acre property in the heart of Winlaw. This versatile property offers space, comfort, and potential. The main home, just over 10 years old, is a cozy and well-built 2-bedroom, 1-bathroom residence featuring timber frame accents, solid surface stone countertops, and an inviting open-concept layout. A large covered deck extends the living space outdoors, while the low-maintenance yard makes for easy living year-round. The property comes with no zoning, two water licenses, and possible subdivision potential—giving you the freedom to shape the land to your needs. Across the property sits an old farmhouse full of potential. Though in need of significant restoration, it’s already connected to power, water, and septic, and has its own driveway access off Cedar Creek Road. Whether you're looking for a peaceful homestead or a flexible investment, this Winlaw property is worth a look. (id:60329)
2 Percent Realty Kootenay Inc.
2045 Matrix Crescent Unit# 150
Kelowna, British Columbia
Brand new warehouse for lease in Kelowna! Over 5670 sq. ft. of premium space located just off Highway 97, minutes from the airport. Ideal for storage or business operations. Concrete tilt-up construction with double-glazed tempered windows, 26' clear ceilings, energy-efficient LED lighting, and an ESFR sprinkler system. Don’t miss out on this prime location! (id:60329)
Royal LePage Elite West
8704 Kuroda Place
Summerland, British Columbia
OPEN HOUSE SATURDAY, JULY 12TH 1030AM-12PM Welcome to 8704 Kuroda Place — Your Private Oasis with Stunning Lake Views Experience peace and tranquility at the end of a quiet cul-de-sac in this move-in-ready home, perfectly positioned to capture unobstructed views of Okanagan Lake. Perched above the neighboring homes, this property offers year-round enjoyment of its breathtaking surroundings. The low-maintenance, fully irrigated yard includes a covered patio equipped with a gas BBQ hookup and a relaxing hot tub — ideal for soaking in the panoramic lake views. Designed for both entertaining and everyday living, this spacious home accommodates families of all sizes with a versatile layout. The upper level features two bedrooms and a full bathroom, plus a primary bedroom complete with a private 3-piece ensuite. On the main level, enjoy lake views from the formal dining room, living room, and kitchen, which seamlessly connect to a cozy sunken TV room that leads to the covered patio. You'll also find a fourth bedroom, powder room, and laundry area with convenient access to the backyard. The garage offers ample storage, while a powered flex space in the backyard adds even more functionality — perfect for a workshop, studio, or hobby room. Car enthusiasts will appreciate the abundant parking and workspace options. If you're seeking a quiet and peaceful retreat with stunning lake views, versatile living spaces, and room to grow, 8704 Kuroda Place is calling you home. (id:60329)
RE/MAX Orchard Country
8 Kenyon Road
Vernon, British Columbia
Looking for a home that stops you in your tracks? Welcome to 8 Kenyon Road — a custom-built stunner with unmatched Okanagan Lake views from every level. Built in 2023, this home is modern, luxurious, and designed for life well lived — whether you're raising a family, entertaining guests, or just soaking in the serenity. Step onto the oversized main deck and take it all in — the lake, the sky, the silence. There's even a second lower-level deck, so no matter where you are, you’re wrapped in the view. Tucked away on the peaceful Westside of BC, this is where the pace slows down — and quality of life goes way up. Wake up to still mornings, birdsong, and panoramic lake views. Spend your evenings watching the sun set behind the hills. You're just minutes to downtown Kelowna — but you’d never know it. Out here, it feels like a private retreat. Ready to experience it for yourself? 8 Kenyon Road. DM for details or to book your private tour. The lake life you’ve been dreaming of starts right here. (id:60329)
RE/MAX Vernon
2273 Saddleback Drive
Kamloops, British Columbia
Located on the view side of Saddleback Drive, this impressive 2-storey home showcases unobstructed river and mountain views. The main floor features soaring 18-ft ceilings in the living room and expansive windows that fill the space with natural light, while the open-concept kitchen—complete with quartz countertops, custom cabinetry, and an entertainer’s bar—anchors the layout alongside a den, 2-piece bath, and a mudroom with laundry just off the garage. Upstairs, you'll find 4 bedrooms including a luxurious primary suite which offers double entry doors, private deck, walk-in closet with custom shelving, and a spa-inspired ensuite with double sinks and separate soaker tub. The fully finished basement is designed for entertaining, with a media room with riser for a true theatre feel, a spacious rec room with wet bar, and a 4-piece bathroom with heated floors and custom tile shower—plus easy potential for a self-contained income suite. A private backyard, paving stone driveway, and central A/C complete this exceptional offering. (id:60329)
Century 21 Assurance Realty Ltd.
1532 113 Avenue
Dawson Creek, British Columbia
This 4-bedroom, 2-bath home is tucked away on a quiet street in a great neighbourhood, just a short walk to local schools. It has great interior space featuring a large living room with lots of natural daylight and a partially finished basement. This home is move-in ready with the chance to still make it your own. The backyard feels private, with mature trees and space to enjoy. Whether you’re a growing family or just looking for a comfortable place to settle into, this home offers solid value in a fantastic location. Come take a look — it might be just what you’ve been waiting for! (id:60329)
RE/MAX Dawson Creek Realty
16865 Commonage Road
Lake Country, British Columbia
Step into this Carrs Landing residence and be captivated by the breathtaking lake views, featuring a 4-bedroom (2756 sqft) main house and a detached legal 2-bedroom (663 sqft) carriage house on a .62-acre lot with a pool and 2-car garage. The main house has an open-concept main floor with 2 bedrooms, 2 bathrooms, living and dining room, kitchen with quartz countertops updated(2018), walk-in pantry, laundry/mud room, French doors to a covered deck, and a see-through gas fireplace. The lower level includes a family room with French doors to the pool, a den, 2 bedrooms, bathroom, and ample storage. The legal suite offers 2 bedrooms, a living room with a gas fireplace, a kitchen, and a private patio. This home has been meticulously maintained and boasts several recent updates for your peace of mind, including a new pool liner (2022) and pump, roof (2012), deck vinyl (2021), furnace (2014), and HWT in the main house (2024), with hot water on demand in the suite (2014). There is ample parking for an RV and 10+ cars. For those who love the outdoors, this location is truly unbeatable. You'll find yourself close to fantastic hiking and biking trails, such as Spion Kop Ridge and Ellison Park. Furthermore, Coral Beach, just a short 2-minute drive away, with a swim and picnic area, pickleball, a playground, and boat launch. Nearby Kopje Regional Park also provides a swim and picnic spots. The property's location offers the perfect balance of tranquility. (Measurements from Matterport.) (id:60329)
RE/MAX Kelowna
1616 Stage Road
Cache Creek, British Columbia
Modern & Affordable Living on Your Own Land in Cache Creek! Discover the freedom of homeownership on this oversized, privately owned lot in Cache Creek. This is not a pad-rental—you own the land. This spacious 3-bedroom, 2-bathroom double-wide modular offers a fantastic, affordable alternative to traditional housing. The home has been maintained and upgraded, ensuring a move-in ready experience. Step inside to a bright open-concept kitchen and dining room, perfect for family meals or entertaining. The kitchen comes complete with all appliances. Enjoy the sunny climate on your refinished 13x35 deck, an ideal space for outdoor dining, barbecues, and relaxation. The exterior has a practical garden shed, a brand-new roof, and an asphalt driveway that provides ample parking. This property is a fantastic opportunity for a first-time homebuyer, a downsizer, or anyone seeking an affordable, low-maintenance lifestyle on their own land. Located in the heart of the beautiful BC Interior, you'll be able to enjoy all the outdoor recreation the area has to offer. Don't miss this chance to own a great home on a generous lot in Cache Creek. Call today for a private viewing! (id:60329)
RE/MAX Real Estate (Kamloops)
2060 Summit Drive Unit# 313
Panorama, British Columbia
313 has AIR CONDITIONING - this is a rarity in Panorama and a very nice added perk. This 1bedroom is on the quiet side of Tamarack but still with ski hill and mountain views. This unit has been very well looked after and is immaculate, this is apparent the minute you step inside. Tamarack is right in the village with underground parking, ski storage, and access to the slopeside hot pools which are steps away. 313 is being sold turnkey, ready for your mountain escape. (id:60329)
Maxwell Rockies Realty
1420 Terai Road Unit# 102
Kelowna, British Columbia
FANTASTIC 4BDRM + DEN/3 BATH TOWNHOUSE w/single garage! This lovely updated townhouse is perfect for a family looking to get into the market! The main floor encompasses the kitchen w/stainless steel appliances & eating bar, dining room, extended living room w/big windows & access to the cute little backyard space for BBQ's. You'll also find two closets, a 2 piece washroom, & a beautiful barn door that accents the hallway providing access down to the fully developed basement. Upstairs hosts a huge primary bedroom w/walk in closet & 3 piece ensuite PLUS 2 more good sized bedrooms w/new flooring & a main 4 piece bathroom! Downstairs, the spacious family room leads to a large laundry room w/sink, the 4th bedroom & a den! The single garage is accessible from the foyer, providing a secured parking space & additional parking is available by first come first serve on the street. Pets allowed w/restrictions! Just a few minutes walk to parks, elementary and middle schools, transit, shopping, restaurants & so much more! (id:60329)
Century 21 Assurance Realty Ltd
8925 Grizzly Crescent
Kamloops, British Columbia
Constructed in 2007, this impressive 4,400 sq.ft. home sits on 1/4 acre lot in a quiet, family-friendly neighbourhood near the BC Wildlife Park. Lovingly maintained by the original owners, this custom-designed two-storey home was built with space, function, and comfort in mind. Step into the grand open foyer and take in the spacious layout, with wide hallways, hardwood and tile floors, and panoramic views from the front rooms. The chef-inspired kitchen features granite countertops, stainless steel appliances, a built-in oven and cooktop, and flows into a formal living room with serene views of the private treeline beyond. Upstairs offers four generous bedrooms, plus a luxurious primary suite complete with a three-way fireplace, jetted soaker tub, dual sinks, walk-in shower, and spacious walk-in closet. The main floor includes a full 4-piece bathroom and dedicated laundry room for added convenience. The fully finished basement has separate access, ideal for future suite potential or extended family living. The flat, fully fenced backyard backs onto green space connected to the Wildlife Park—a peaceful, natural setting to enjoy year-round. Extras include a 22x20 garage with high ceilings and oversized doors, secure RV parking, on-demand hot water, central A/C, and wired 7.2 surround sound. This is a rare opportunity to own a truly spacious and thoughtfully designed home in a unique, nature-surrounded location. (id:60329)
RE/MAX Real Estate (Kamloops)
610 Muir Road
Kelowna, British Columbia
This impeccable property with Mountain and Valley views boasts a classic charm and a beautifully landscaped yard in desirable Fintry. On the main floor, an open-concept layout with gleaming high end vinyl flooring spans throughout, with natural light drenching every square inch. The living room boasts a contemporary gas fireplace, and the adjacent well designed kitchen comes complete with a center island, stainless steel appliances, and white shaker cabinetry with tile backsplash. A few steps up from the kitchen, the master bedroom suite awaits with his and hers closets and an spa like ensuite bathroom. Two additional bedrooms on this level exist as well, great for guests or children. From the main floor, access the covered deck, a wonderful space for enjoying the peaceful surroundings. Below the main floor, the finished daylight basement contains a spacious family room and fourth bedroom. A full hall bathroom contains laundry, and a utility room completes the level. Breaker panel is pre-wired for a backup generator. Outside, a triple garage offers incredible storage, for vehicles and beyond. Lastly, multiple outbuildings await, including a charming chicken coop that is suitable for numerous other purposes. (id:60329)
RE/MAX Vernon Salt Fowler
1365 Salmon River Road
Salmon Arm, British Columbia
Welcome to 1365 Salmon River Road, a charming rural retreat nestled on a stunning, flat 3.5-acre parcel surrounded by majestic mountains and peaceful countryside. This rare property offers the perfect blend of privacy, space, and modern updates—all just a short drive from Salmon Arm, Armstrong or Vernon . Whether you’re dreaming of hobby farming, a private garden oasis, or simply more space to roam, this acreage delivers with its usable, level land and picturesque natural setting. Inside the home, you’ll find recent upgrades, providing comfort, efficiency, and peace of mind. Notable Updates Include: • All appliances under 2 years old for worry-free living • Samsung French door fridge with bottom freezer • New stove, hot water tank, pressure tank & jet water pump • High-efficiency Samsung washer & dryer • Two brand new toilets, deep soaker tub, and modern vanity • New water softener system for optimal water quality • One bathroom is nearly fully renovated with beautiful tile flooring The home is cozy, functional, and ready for your personal touch—all while sitting on a property that’s truly exceptional. With space for outbuildings, animals, gardens, or simply enjoying peaceful rural life, 1365 Salmon River Road offers the kind of lifestyle that’s increasingly rare to find. (id:60329)
Coldwell Banker Executives Realty
525 Nicola Street Unit# 705
Kamloops, British Columbia
Stunning 7th-floor views! This bright and spacious 1-bedroom condo offers sweeping vistas of Peterson Creek and the surrounding valley. Located in the heart of Downtown, you're just steps from shopping, restaurants, the Farmer’s Market, Riverside Park, RIH, the YMCA, and more—urban living at its best! Enjoy natural light from large windows and access to a covered balcony via sliding patio doors. The open-concept layout features a well-designed kitchen, dining area and living room, perfect for entertaining or relaxing. The updated 3-piece bath includes a walk-in shower. Generously sized bedroom and convenient in-suite storage. Secure underground parking, quiet concrete construction. Strata fee includes heat and hot water. In-suite laundry may be permitted with approval. Whether you’re a first-time buyer, downsizing or looking for an affordable investment, this unit offers unbeatable value in a prime location. No pets allowed. (id:60329)
Royal LePage Westwin Realty
5380 Learmouth Road
Coldstream, British Columbia
This exceptional 3(4)bedroom home offers a well-designed layout and breathtaking views of nearly 5 acres of fully fenced land. Inside, the main floor boasts a spacious primary bedroom with a luxurious 5-piece ensuite, featuring a tiled/glass shower and a soaker tub. The home’s open-concept ‘great room’ seamlessly integrates the kitchen, dining, and living areas, framed by expansive windows that lead to a large covered deck with spectacular valley and mountain views. Downstairs, the recreation room is warmed by a WETT-certified Yodel wood stove set in brick, creating a cozy and inviting atmosphere. walkout lower level with hot tub offers two generous bedrooms and a full bathroom. It features a 30’x52’ engineered shop that is fully powered, insulated, heated, and equipped with 14’ high doors, along with a 26’x28’ secondary shop for extra storage or workspace. Beautifully designed secondary residence with a fireplace and a patio/gazebo—ideal for guests or for family. Additional amenities include an RV pad with a sani-dump and a greenhouse/garden shed caters to gardening enthusiasts, while the stable includes a tack room and hay storage for equestrian needs. Lavington provides a peaceful rural lifestyle with excellent local amenities, including an elementary school, a park with a pool, a gas bar, and ice rink. Its proximity to Vernon ensures both tranquility and accessibility. (id:60329)
Coldwell Banker Executives Realty
14611 Downton Avenue Unit# 102
Summerland, British Columbia
Experience the timeless elegance and luxurious comfort of this exceptional 3-bedroom townhome in Summerland’s coveted Tuscan Terrace community. Perched above Okanagan Lake, this home showcases uninterrupted panoramic lakeviews that will take your breath away—from sunrise coffee on the patio to evening sunsets that paint the water below. Superior ICF concrete construction provides lasting durability, energy efficiency, and soundproof peace of mind. You'll find over 2,400 sq. ft. of refined living space, where every detail speaks of quality. The chef-inspired kitchen features granite countertops, top-tier stainless steel appliances, and a large island perfect for gatherings and culinary creativity. Hardwood floors run throughout the open-concept main level, complemented by 9' ceilings, oversized windows, and high-end finishes that elevate every corner of the home. The primary suite is a serene retreat with a walk-in closet and a spa-like ensuite featuring dual sinks, a soaker tub, and separate shower. Downstairs, a spacious bonus room offers flexible living—ideal for a home gym, media room, or guest space—plus a large rec area for games, crafts, or hosting friends and family. A covered patio and extra yard space add to the indoor-outdoor lifestyle. Enjoy Summerland living at its finest—come see the view and feel the difference in quality for yourself. (id:60329)
Summerland Realty Ltd.
5626 Ducksway Road
Winlaw, British Columbia
Spacious and versatile, this 1.12-acre property offers a beautiful 3000 sq ft home with attached garage surrounded by mature trees, gardens, both wild and domestic perennial fruit and trees, with peekaboo mountain views. The main floor features a custom concrete-counter kitchen, large pantry/laundry, dining room with access to a West Facing- covered deck, plus an office, media room, large mudroom, storage/utility room, and a half bath. Upstairs you'll find a cozy living room with wood stove and covered deck, vaulted ceilings, cork and wood floors, a large primary bedroom with walk-in closet, built-in shelving, a full ensuite, plus three more bedrooms, a flex space and a full bathroom. Efficient heat pump and low e windows throughout bring in abundant natural light. A detached carport offers more covered parking. Bonus: a well-kept 2-bedroom mobile home (14x68 ft) with new roof and windows provides rental income. This home is tucked away on a private flat lot a short walk to downtown Winlaw BC. (id:60329)
Coldwell Banker Rosling Real Estate (Nelson)
204 Diamond Way
Vernon, British Columbia
Premium 0.23-acre lot with stunning views! Located in the Commonage neighborhood of Predator Ridge and ready to build, with utilities available at the lot line. Predator Ridge is known for its peaceful atmosphere and world-renowned golf courses. Residents can enjoy amenities like a well-equipped fitness center, an indoor pool, hiking trails, tennis & pickleball courts, and yoga platforms! Additionally, there's tailored events and a thriving year-round community! Conveniently located near Vernon, allowing residents to enjoy a tranquil lifestyle while also having access to urban amenities. Don't miss this incredible opportunity to build your dream home! (id:60329)
Royal LePage Kelowna Paquette Realty
430 4 Street Lot# 27-115
Vernon, British Columbia
First time offered on the market! Located in 40+ community of Desert Cove Estates, this gorgeous rancher engages 1499 sq. ft. of expansive main floor living plus generous extended outdoor space on .19 ac lot with covered patio. A great functional kitchen with island, granite sink, slider drawers in built in pantry, quartz counter tops and a cozy breakfast nook for those morning coffees. The adjoining family room sports a cozy corner gas fireplace and is pre-wired for surround sound. Vaulted ceilings tower over the living room w bay window & dining area with built in hutch space or art nook. The main living floors are covered with quality 14mm oak laminate flooring. The large primary bedroom features a bay window looking over the backyard, an ensuite bath w shower stall and a walk-in closet. One of the two remaining bedrooms has a French door for office use. A 4 piece main bath with solar tube and a laundry room to the garage complete the floor plan. The basement has approx. 6'6"" ceilings and comes with built in shelving to help organize your storage needs. Bring your finishing ideas for this useable bonus space. The current lease has been extended to 2068!Enjoy the clubhouse benefits including an indoor swimming pool, whirlpool, fitness room, library and social room. For golf enthusiasts, Desert Cove Estates is adjacent to Spallumcheen G&CC hosting a championship & executive course and full amenities. Vernon just 15 min away. This home shows well! Quick possession available! (id:60329)
Century 21 Assurance Realty Ltd
366 Waddington Drive
Kamloops, British Columbia
Welcome to 366 Waddington Drive! This half duplex truly has it all—stunning city views, prime Sahali location, Mortgage helper & situated right next to Gordon horn Park .Perfect for first-time buyers looking to enter the market with the bonus of rental income from the in-law suite (currently rented at $1,565/month) or investors seeking a revenue property with positive cash flow (market rents up to $3,800/month). Numerous updates include brand new hot water tank (2025), furnace (2014), roof (2013), vinyl windows (2013), and a new electrical panel (2025). Appliances have been updated as well—stove (2022), fridge (2019), laundry set (2015), and dishwasher (2011)—along with modern laminate flooring and finishes throughout. The Lay out could be modified to keep 2 bedrooms + den for main level & 1 bedroom suite for tenants. Conveniently located near TRU and on bus route 9, this property offers excellent rental potential and proximity to schools, shopping, restaurants and amenities. Don’t miss your chance to own a home in one of Kamloops’ most sought-after neighborhoods! (id:60329)
Century 21 Assurance Realty Ltd.


