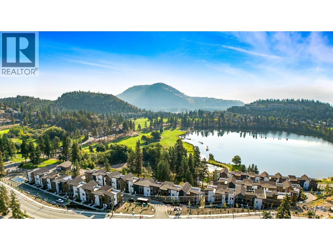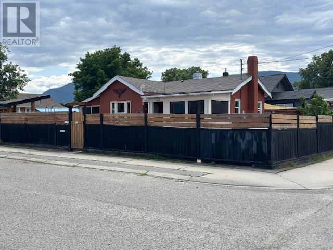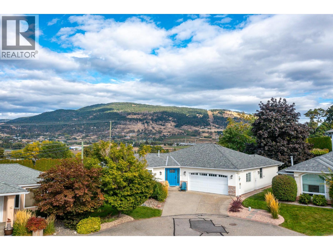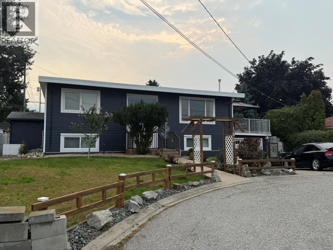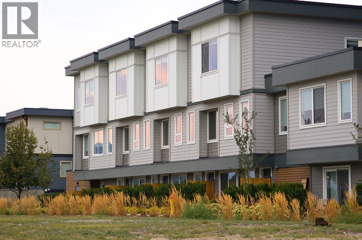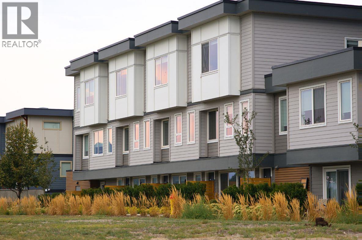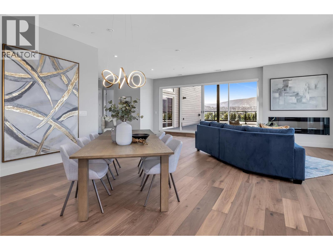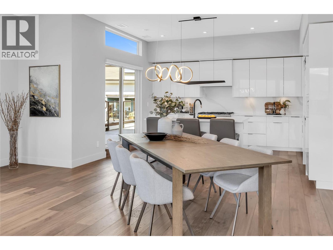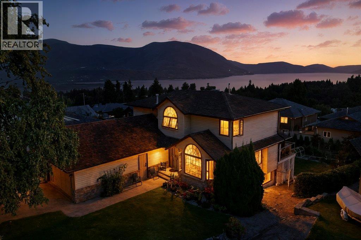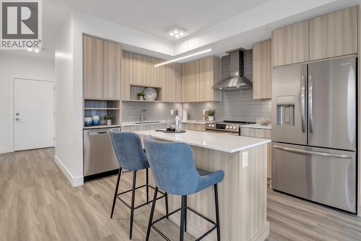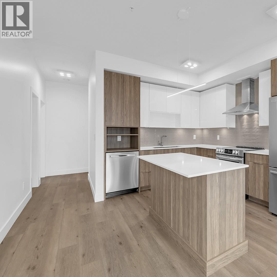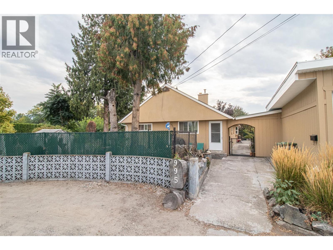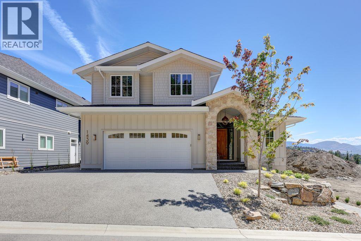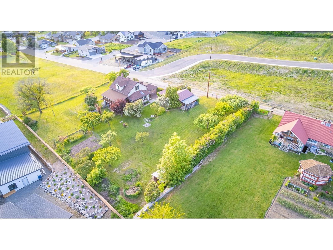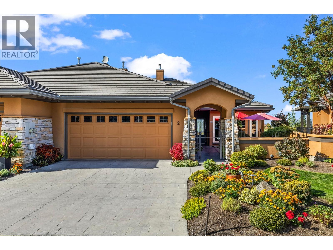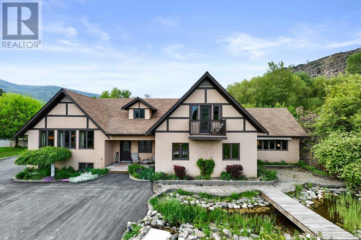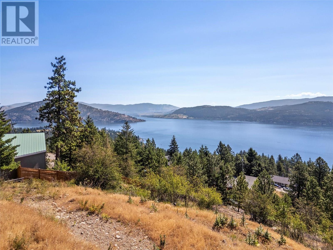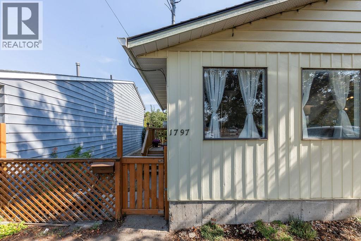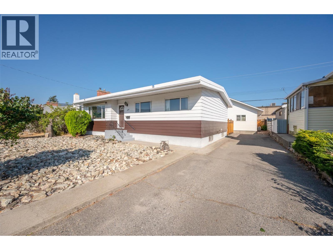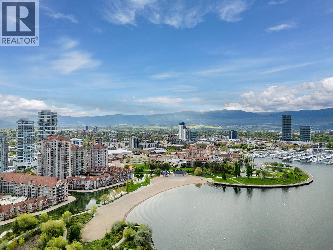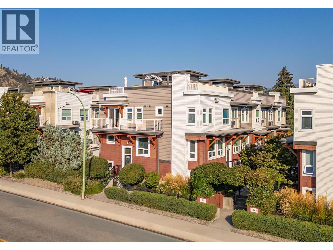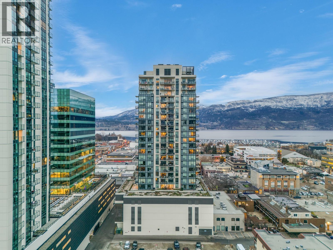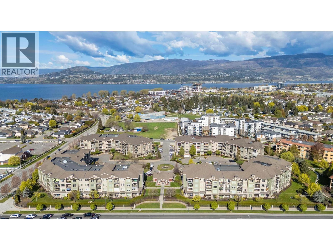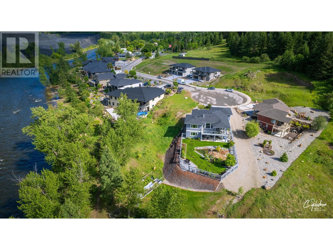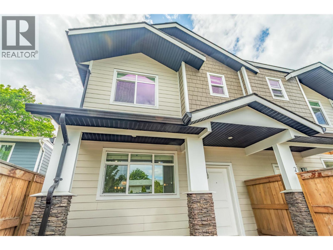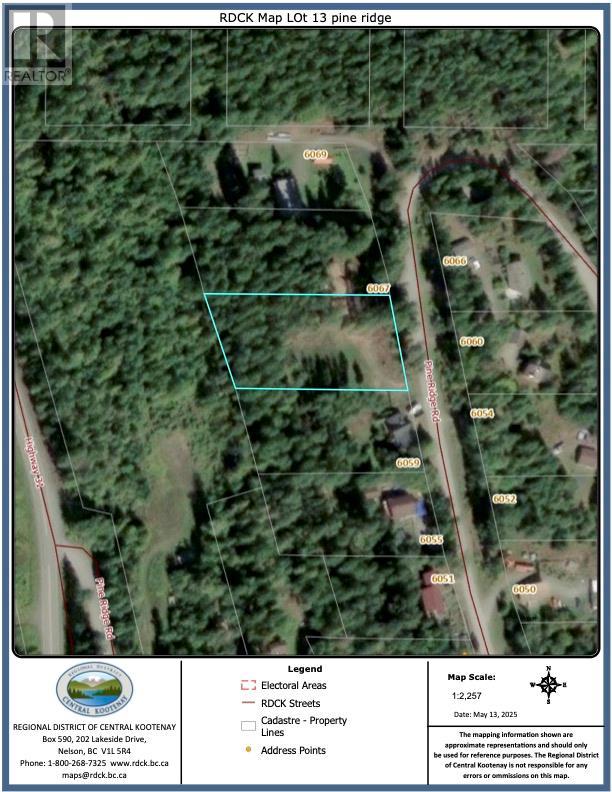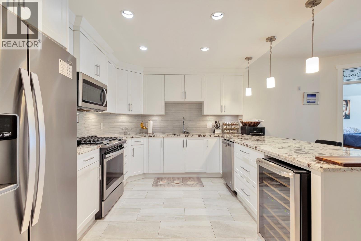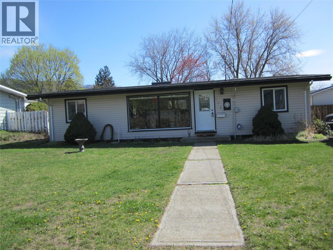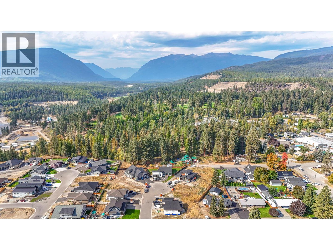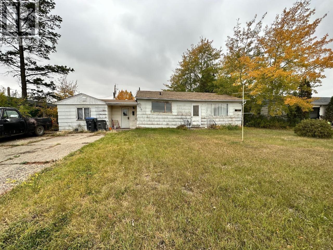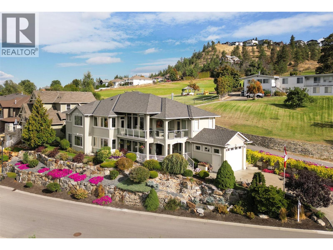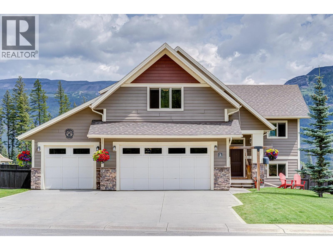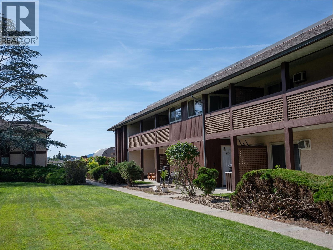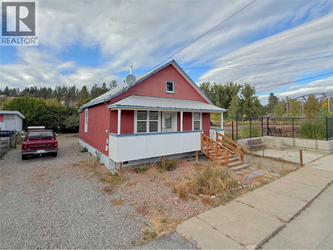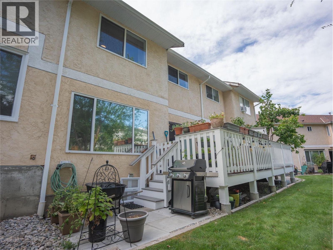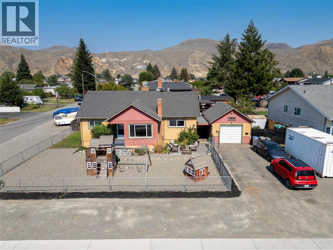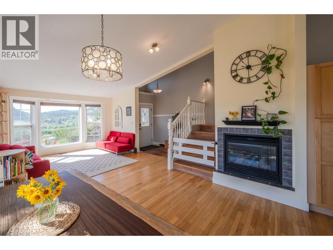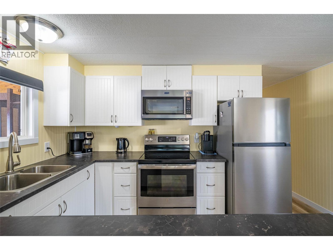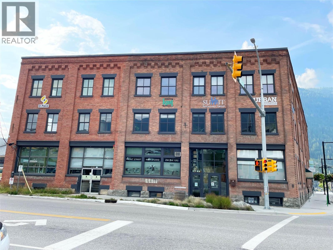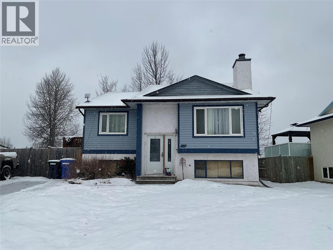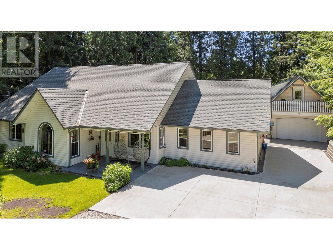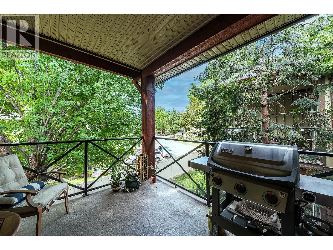2735 Shannon Lake Road Unit# 504 Lot# 49
West Kelowna, British Columbia
Move in ready! Step inside and discover upscale modern finishing at every turn. This stunning three bedroom plus flex B3 floorplan at West61 offers the perfect blend of modern luxury and unparalleled convenience. You'll love the sleek quartz countertops, stylish dual-tone cabinetry, and durable vinyl plank flooring. The gourmet kitchen is a chef's dream, featuring stainless steel appliances with a wall oven/microwave. Plus, with a full-sized washer/dryer and nine foot ceilings, every detail has been thoughtfully considered. This specific unit boasts a sophisticated light color package. You'll also appreciate the spacious large decks and the convenience of a double attached garage. Even better, as a new build home, you'll benefit from a Property Transfer Tax (PTT) exemption! (id:60329)
Sotheby's International Realty Canada
402 Orchard Avenue
Penticton, British Columbia
Discover the charm and potential of this character-filled home located on a desirable corner lot in one of Penticton’s most walkable neighborhoods. Just steps from downtown shopping, dining, boutiques, and the popular weekly summer Farmer’s Market, this property offers both convenience and lifestyle. You’re also just a short stroll to Okanagan Lake’s beaches and scenic lakeside walkway. The home features an enclosed front porch, original hardwood floors, a cozy fireplace, and charming wainscotting details that reflect its heritage appeal. The main level offers three bedrooms, a full bathroom with a tub/shower combo, and a flexible space off the kitchen perfect for a formal dining room or den/office. A small basement houses the laundry room and additional storage. Outside, enjoy the fully fenced yard with a covered outdoor sitting area—ideal for relaxing or entertaining. Nestled in a quiet neighborhood surrounded by other character homes, this property is full of charm and holds incredible potential to update or personalize to your taste. (id:60329)
RE/MAX Kelowna
124 Sarsons Road Unit# 17
Vernon, British Columbia
Welcome to Quail Run, a sought-after gated community of detached bare land strata homes, ideally situated between Hillview Golf and Vernon Golf & Country Club and just a few blocks from Polson Mall. Designed for the active 55+ lifestyle, this neighborhood combines low-maintenance living with the comfort of space and privacy. Unit 17 is a custom built home that truly delivers! The level-entry main floor is filled with natural light from abundant windows and features an open, inviting layout. A French door from the kitchen invites outdoor living on the private covered patio. Generous dining area offers French doors to the deck & the comfortable living room is defined by a gas fireplace! Cozy family room offers a second gas fireplace. The primary suite includes a walk-in closet and beautifully renovated ensuite complete with heated floors. Downstairs is perfect for family and guests, with two generous bedrooms and full bath with shower. The large bright laundry room has room for sewing or hobbies. There’s also plenty of unfinished space waiting for your ideas—whether it’s a games room, theatre, or workshop. You’ll love the private backyard and double garage with built-in storage. Many recent upgrades including, new windows, appliances, washer & dryer, air conditioner, flooring downstairs, Pex plumbing, paint, extra insulation, water conditioner/softener. This home is move-in ready and offers incredible value and lifestyle in one of Vernon’s most desirable communities. (id:60329)
RE/MAX Priscilla
1985 Burtch Road Unit# 32
Kelowna, British Columbia
COME AND GET IT! A TRUE CORNER UNIT WITH 2 PARKING SPOTS makes this a great starter home or investment! BONUS POINTS FOR NEW H2O AND PAINT THROUGHOUT IN 2025, UPGRADED WINDOWS IN 2015 AND NEW PATIO IN 2012. (id:60329)
RE/MAX Kelowna
511 10th Avenue
Creston, British Columbia
Tucked away on a quiet residential street in central Creston, this updated single-level home is move-in ready inside and out. The bright and airy interior, with its thoughtful design, feels more spacious than expected and has been refreshed with a modern kitchen (with all new appliances), updated flooring, and bathroom with fresh paint, baseboards, and trim throughout. Single-level living makes this an excellent choice if you’re looking for a home that’s easy to get around in -whether you’re downsizing, planning ahead, or simply prefer convenience on one floor. It’s also a fantastic starter home with very generous sized bedrooms that easily fit king beds, offering comfort, style, and practicality all in one package. Step outside to an amazing yard filled with flowers, roses, trees, and shrubs, creating a little oasis for relaxing or entertaining. A double paved driveway at the front and RV parking off the back lane provide plenty of space, while the 12' x 23' detached workshop is ideal for storage or hobbies. Enjoy both a covered and an open deck for year-round outdoor living. Call your realtor today to book a showing! *Some photos have been de-furnished and/or re-furnished with AI. and final touches are being done on renos this week* (id:60329)
Real Broker B.c. Ltd
162 Duncan Place
Penticton, British Columbia
Stylish 3-Bedroom, 3-Bath Home with Stunning City & Valley Views. Tucked away on a quiet cul-de-sac, this beautifully updated home offers breathtaking city and valley views from both the main living space and upper deck. The upper level has been fully renovated and features a modern kitchen with quartz countertops, a beautifully designed bathroom with a claw-foot tub and a large tiled walk-in shower, and durable vinyl plank flooring throughout. Step out from the dining area onto a spacious deck—perfect for morning coffee or evening entertaining—all while enjoying the panoramic views. The private, fully fenced yard is surrounded by mature trees and includes multiple decks and three storage sheds for all your needs. The lower level includes a generously sized bedroom with ensuite, a large rec room, a powder room, and a spacious laundry/storage area. The single carport has been enclosed for added functionality. A rare combination of style, space, and scenery—this home is move-in ready! (id:60329)
Royal LePage Locations West
2383 Kettleston Road
Golden, British Columbia
This 9.75-acre hobby farm has everything you need to pick up where the previous owners left off—including a fully equipped 2,700 sq ft commercial kennel building with a metal roof, concrete floors, and all the cages and enclosures still in place, ready to welcome some furry friends. The property has been in the same family for decades—a place where kids, grandkids, and animals were raised. The 3,000 sq ft family home isn’t on a full foundation, but it’s spacious, solid, and has plenty of life left in it. Located in the Agricultural Land Reserve (ALR), so be sure to check the regulations for your intended use. The land is peaceful and private, with overgrown grass covering what was once beautifully landscaped grounds—just waiting to be brought back to life. In addition to the kennel, there’s a big barn, sheds, and other useful outbuildings. Water is supplied by two large cisterns. There is a well on the property, but it’s not currently functional. Just a short walk to the Blaeberry River and directly across the road from the new Blaeberry River luxury land development, this property offers quiet rural charm with long-term potential. Click the media links for more information: (id:60329)
Exp Realty
3642 Mission Springs Drive Unit# 103c
Kelowna, British Columbia
DEVELOPER PROMO NO STRATA FEES FOR 3 YEARS!! This new 3 bedroom, 3 bathroom home offers 1445 sq ft of well planned living space. A park space is located directly outside the front door, and the lower level includes a den or office suitable for remote work. The main floor features an open layout connecting the living, dining, and kitchen areas. The kitchen includes quartz countertops, modern cabinetry, and access to a patio with a natural gas hookup. Oversized windows bring in natural light, luxury vinyl flooring covers the main areas, and 9 foot ceilings add to the sense of space. Green Square amenities include community garden plots, a fitness facility, rooftop patio, dog wash, and bike storage. Nearby are wineries, restaurants, parks, shopping, and Gyro Beach. GST is applicable, with potential exemption for first time buyers in BC. (id:60329)
Royal LePage Kelowna
3642 Mission Springs Drive Unit# 102c
Kelowna, British Columbia
DEVELOPER PROMO NO STRATA FEES FOR 3 YEARS!! This brand new home offers 3 bedrooms, 3 bathrooms, and 1445 sq ft of functional space. A park space sits directly in front of the unit, and the lower level includes a den or office suitable for working from home. The open concept main floor connects the living, dining, and kitchen areas. The kitchen is finished with quartz countertops and modern cabinetry, and the adjoining patio includes a natural gas hookup. Large windows bring in plenty of natural light. Durable luxury vinyl flooring runs through the main areas and 9 foot ceilings create a spacious feel. Green Square includes garden plots, a fitness room, rooftop patio, dog wash, and bike storage. Close by are wineries, restaurants, a park, shopping, and Gyro Beach. GST is applicable, with a possible exemption for first time buyers. (id:60329)
Royal LePage Kelowna
3642 Mission Springs Drive Unit# 601c
Kelowna, British Columbia
DEVELOPER PROMO NO STRATA FEES FOR 3 YEARS! This 6th floor penthouse in Green Square Vert offers 3 bedrooms, 2 bathrooms, and 1777 sq ft of interior living space along with 900 sq ft of outdoor space that includes a hot tub. The unit faces south and east for morning sun. Features include custom cabinetry, marble style quartz countertops, engineered hardwood flooring, and Fisher Paykel appliances. Two parking stalls and a large in unit storage room are included. Green Square amenities include garden plots, a fitness facility, rooftop patio, dog wash, and bike storage. Wineries, restaurants, parks, Gyro Beach, and shopping are only minutes away. GST is applicable, with possible exemption for first time buyers in BC. NOTE THESE PICS ARE OF A SIMILAR UNIT. (id:60329)
Royal LePage Kelowna
3634 Mission Springs Drive Unit# 701b
Kelowna, British Columbia
DEVELOPER PROMO NO STRATA FEES FOR 3 YEARS!! Located in the heart of the Lower Mission, this Green Square Vert penthouse offers 3 bedrooms, 2 bathrooms, and 1777 sq ft of interior living space. An additional 900 sq ft of outdoor space includes a hot tub and views of Okanagan Lake and the surrounding mountains. Interior features include custom cabinetry, marble inspired quartz countertops, engineered hardwood flooring, Fisher Paykel appliances, custom closets, and quality finishes throughout. Two parking stalls and a large in unit storage room are included. Green Square provides extensive amenities including the Modo car share program, community garden plots, fitness facility, rooftop patio, dog wash, and bike storage. The location offers quick access to wineries, restaurants, parks, shopping, and Gyro Beach, just two blocks away. GST is applicable, with a possible exemption for first time buyers in BC. (id:60329)
Royal LePage Kelowna
2121 3 Avenue Se
Salmon Arm, British Columbia
FIRST TIME ON THE MARKET FOR THIS 6 BEDROOM 4 BATH HOME located in a fantastic southeast area of Salmon Arm. Offering over 3300 square feet of living space this is a traditional two storey design with a fully finished walk out basement. The main floor includes a formal living room, dining room, bedroom, laundry area and kitchen/eating nook/family room combination. There is also access to the large deck overlooking the lovely yard and gardens, not to mention the incredible lake and mountain views from the north side of the home and deck. Upstairs features 4 bedrooms and 2 bathrooms. The walk out basement is fully finished and leads out to the covered patio and hot tub area. The basement is bright with a separate entrance and could potentially be suited. The yard is fully fenced and very private. In addition to the gardens there is a healthy plum tree and plenty of grapes along the back fence. The neighbourhood is close to schools, parks, trails and minutes to shopping and downtown. Book your showing today. New hot water tank. Poly B has been replaced. Contact us for a complete list of updates. (id:60329)
Exp Realty
3634 Mission Springs Drive Unit# 601b
Kelowna, British Columbia
DEVELOPER PROMO NO STRATA FEES FOR 3 YEARS!! Welcome to Green Square Vert in the heart of Kelowna’s Lower Mission. This brand new 6th floor home in Building B offers 900 sq. ft. of modern living with 2 bedrooms, 2 bathrooms, and 2 parking stalls. Inside, you’ll find a thoughtfully designed layout with a clean, contemporary style. The open concept kitchen and living area feature quartz countertops, chrome fixtures, and calming modern tones throughout. The bright living space extends to a large northeast-facing patio, where you can enjoy mountain views and make the most of Okanagan evenings with a gas BBQ hookup. Green Square Vert residents enjoy a range of amenities, including a rooftop patio, community garden, fitness facility, dog/bike wash station, and secure bike storage. The location is hard to beat, beaches, shopping, schools, and restaurants are all close by, offering a true blend of convenience and lifestyle. Price is GST applicable. First-time buyers may qualify for the BC new construction GST exemption. (id:60329)
Royal LePage Kelowna
3642 Mission Springs Drive Unit# 502c
Kelowna, British Columbia
DEVELOPER PROMO NO STRATA FEES FOR 3 YEARS!! Welcome to Green Square Vert in Kelowna’s Lower Mission. This brand-new condo features the largest floor plan available at 960 sq. ft., with 2 bedrooms, 2 bathrooms, and 2 parking stalls. The open concept design maximizes natural light and offers lake and mountain views. Interior finishes include quartz countertops, European-inspired flat panel cabinetry, stainless steel appliances, and chrome fixtures, creating a modern and functional living space. The large northwest facing patio comes equipped with a gas BBQ hookup, ideal for outdoor living. Residents of Green Square Vert enjoy access to a rooftop patio, fitness facility, community garden, secure bike storage, and a dog/bike wash station. The location offers quick access to beaches, restaurants, schools, and shopping a true Lower Mission lifestyle. GST applicable. First-time home buyers may qualify for the BC new construction GST exemption. (id:60329)
Royal LePage Kelowna
995 Leathead Road
Kelowna, British Columbia
Opportunity knocks! This flat, 39x45m corner MF1 zoned property offers incredible redevelopment potential in a highly desirable location. The main home features 2 bedrooms and 1.5 baths, complemented by a self-contained 1 bedroom, 1 bath secondary suite - all conveniently on the same level. A spacious double garage with two 10-foot doors provides excellent parking and storage options. Enjoy the outdoors with a large, fully fenced yard, perfect for families, pets, and relaxing in the Okanagan sun. Situated directly across from Ben Lee Park and just minutes from schools, shopping, and everyday amenities, this property blends immediate livability with long-term investment value. Development package available, enquire within. (id:60329)
Royal LePage Kelowna
1439 Whistling Pine Place
Kelowna, British Columbia
Don’t miss the opportunity to own this showpiece in Hidden Hills — a home where every detail is crafted for luxurious everyday living. Step into this stunning 5 bedroom, 4 bathroom masterpiece, complete with a fully legal 1 bedroom suite. Designed with modern elegance and functionality, this home spares no detail. At the heart of the home is a true chef’s kitchen, featuring an oversized island with a reeded-edge quartz countertop, top-of-the-line Bertazzoni range, continuous-edge waterfall backsplash, soft-close cabinetry, two dishwashers and a separate butler’s pantry complete with a mini-fridge and microwave. White oak floors flow into the family room with soaring 20 foot ceilings, a trapeze light fixture, and limestone fireplace all overlooking breathtaking views of Wilden. An office, mudroom, and a main floor bathroom complete the main floor. Upstairs, 3 bedrooms, including a primary suite designed to be your personal oasis. Including freestanding tub, oversized custom shower, double sinks, abundant storage, separate water closet and a spacious walk-in closet. The home offers two full laundry rooms, one upstairs and one on the main level. The lower floor extends the living space with a bonus family room, 1 bedroom, full bathroom, and a completely self-contained legal suite. Fully landscaped with U/G irrigation. This property is complete with plumbing and electrical for a pool and garage is oversized for 2 cars with EV plug. (id:60329)
RE/MAX Kelowna
1843 Mclaren Street
Creston, British Columbia
Take a step back in time, this charming character home in Creston is like nothing else on the market right now. The original homestead at the end of McLaren Street, this quaint 2 story home offers more living space than initially meets the eye from the street. Lovely arched doorways, a cozy dining area, a main floor den that easily converts to another bedroom or a home office - with access to the large covered deck with wonderful views, a cozy wood burning fireplace and so much more. This home is situated on a .69 of an acre property in town that has been lovingly owned and cared for by the same family for many years. Fruit trees, gardens, flowerbeds, sprawling lawns; it is a gardener's paradise. The old world charm extends from outdoors in, there is just so much potential. Walking distance to schools, downtown and other amenities if you choose. Surrounded by newer homes and in a very desirable neighbourhood. Call your REALTOR for your personal tour. Come and envision how to make this your own. (id:60329)
Century 21 Assurance Realty
4100 Gallaghers Parkland Drive
Kelowna, British Columbia
Time to move to Gallaghers Canyon! This beautiful 3 bedroom 2.5 bathroom townhouse is nestled in the picturesque Gallaghers Canyon, where luxury, and comfort seamlessly blend. The meticulously maintained +/- 3290 sq ft walk-out rancher boasts gorgeous mountain and forest views from the spacious covered patio, perfect for enjoying serene mornings or enchanting evenings. The townhome is the perfect size walk out rancher. The home features a large al fresco dining courtyard, main floor den, a media room, updated appliances, newer furnace and hot water tank. The Family-friendly golf community, has no age restrictions. and is set to welcome a new daycare, enhancing its appeal for those seeking a vibrant neighbourhood. Residents enjoy fabulous amenities, including a large fitness area, indoor swimming pool, a pottery studio, woodwork shop and more. (id:60329)
Macdonald Realty
Macdonald Realty Interior
3194 Johnson Road
Salmon Arm, British Columbia
LOOKING FOR SOMETHING OUT OF THE ORDINARY ? You need to take a look at this 1999 custom built home offering almost 4000 square feet of living space on 2.17 private acres located just off Salmon River Road - 10 minutes south of Salmon Arm. As soon as you walk through the front door you'll feel a sense of warmth that just intensifies as you explore each room and take in the great natural light, the views of the private yard and the quiet that surrounds you. The primary bedroom is very spacious and includes a dressing/sitting area and ensuite. The kitchen offers a ton of counter space, storage and a 10 foot island with seating. The family room is warm and inviting and features a gas fireplace and beamed ceiling. With 5 bedrooms, 2 dens, 4 bathrooms, a kitchen nook, formal dining area and lower level storage, this is the perfect home for your family. The outside space includes a pole barn, 2000 square foot shop/building with 3 separate workshops spaces/rooms plus a studio apartment (mortgage helper) or guest accommodations. You also have the benefit of several fruit trees like apple, plum, pear and cherry, raised garden beds, pond with waterfall, perennial flowers, gazebo, deck, and so much more. Great potential for a horse or other animals. You really need to visit this property to truly appreciate all it has to offer. (id:60329)
Exp Realty
5275 Big White Road Unit# 314
Big White, British Columbia
WELCOME TO THE MOST UNIQUE & CHARMING SUITE ON THE MOUNTAIN! Beautifully Updated Top Floor condo located in the middle of the Village at Big White!!! NO GST !! - This White Crystal Inn - NO GST !! Unit showcases a fresh on-trend decor including; cedar cladding, curtains & window treatments, kitchen cupboards, drawers, countertops & appliances, bedroom furniture, light fixtures and wall mounted TV. Find coat hooks for all & a cozy inviting rock feature fireplace for all round - year round use, as the Big White Community has embraced the off-season outdoors with trails for trekking & terrific mountainside mountain biking. This Fully equipped condo comes with kitchen appliances, furnishings & creative hand-crafted custom bunkbeds to easily sleep 5! THE Very Best location in the Village for access to Big White amenities and comes with use of one Underground Parking stall. A Ski in \ Ski out entrance makes it easy hop on the Bullet Express Chair & Lara's Gondola. The Outdoor Hot Tub & Patio is an enticing way to end the day with post ski recreation while The BullWheel Family Restaurant / Pub is also onsite at the Inn for your added convenience & enjoyment, all of this and more make this place an ideal spot to stay and super easy to invest in with a central reservations system to opt into! (id:60329)
RE/MAX Kelowna
450 Mountain Drive
Vernon, British Columbia
Welcome to the Epitome of Lakeview Lots, offering one of the most spectacular & uninterrupted 180° views of Okanagan Lake stretching from Vernon to Kelowna. Truly a Million-dollar View. Front & Rear access for your lifelong Dream home construction. Located in the picturesque Westshore Estates, this Large 0.65-acre lot is ready for your inspired personal touch. With nearby attractions such as Evely Recreation Site, Killiney Beach Park, Westshore Estates Community Park, Fintry Provincial Park, & La Casa Resort, adventure awaits for you at every turn! Take advantage of your opportunity to own a truly superior Okanagan Lakeview lot! (id:60329)
RE/MAX Vernon Salt Fowler
1797 Springhill Drive
Kamloops, British Columbia
The perfect starter home with room to grow, ideally situated in a sought after family friendly neighbourhood in the heart of Sahali. Steps to schools, parks, shopping, and amenities. This solid, mechanically upgraded home has most major systems taken care of, including a high-efficiency furnace, air conditioning, and tankless hot water system (2023), plus a newer roof (2021). 3 bedrooms + 1 renovated bathroom with and with lots of windows and basement . More recent updates include newer SS appliances, lighting fixtures throughout the main and upper floors (2023/2024), a new stove and dishwasher (2024), wood entry landing and stairs (2024),as well as two replaced windows (2024). Outdoor living is enhanced with a spacious backyard complete with a mature apple tree. The basement features a spacious open rec room and plenty of storage, offering flexibility for future finishing or family use. This home blends peace of mind with convenience—move-in ready, mechanically sound, and in a desirable central location. All measures approx. (id:60329)
RE/MAX Real Estate (Kamloops)
205 Manor Park Ave. Avenue
Penticton, British Columbia
Location, Location,, Location!!!, This is it. Beautifully Updated 3-Bedroom Home on a Quiet, tree-lined Street This spacious 3 bedroom, 2 bathroom home offers approx. 2,000 sq. ft. of living space and is perfectly situated on a quiet street close to shopping, schools, recreation, and public transit. Inside, you’ll find a freshly updated main level featuring new paint, new flooring (with some original hardwood preserved), a cozy gas fireplace, and a stunning modern kitchen with full tile backsplash, stainless steel appliances, and plenty of storage. The home is equipped with gas forced-air heating, two-stage central A/C, a deluxe washer & dryer, and a 60-gallon gas hot water tank. The high-ceiling basement provides exceptional versatility, with a large recreation room, den, and spacious utility room. Outside, enjoy a maintenance-free front yard, fenced backyard with a covered patio and raised sculpted cement tiles, plus a paved driveway with RV/vehicle parking. The property also includes a large heated and air-conditioned double garage with alley access—perfect for storage, hobbies, or a workshop. Don’t miss your chance to own this move-in ready home that blends modern updates with comfort and convenience. Book your showing today as this home will not last long. (All measurements approximate and to be verified if important) (id:60329)
Skaha Realty Group Inc.
1152 Sunset Drive Unit# 903
Kelowna, British Columbia
Bridge & Lake Views! Welcome to The Lagoons on Sunset Drive. This beautifully updated 2-bedroom, 2-bathroom home showcases high-end Lauzon hardwood flooring throughout. The kitchen features quartz countertops, stainless steel appliances, a large basin sink, stylish tile backsplash, and elegant stonework. The living room is a true highlight, with a modern stone feature wall, gas fireplace, ambient lighting, and breathtaking views of the lake, mountains and bridge. Step out onto your deck to entertain guests, BBQ, and soak in the beauty of the Okanagan. The spacious primary bedroom easily accommodates a king-size bed and includes an electric fireplace for added warmth and charm. Its ensuite bathroom has been tastefully updated with quartz countertops. The second bedroom is thoughtfully positioned on the opposite side of the suite for privacy, adjacent to the updated guest bathroom, and includes a built-in Murphy bed. The Lagoons offers outstanding amenities, including indoor, sauna an outdoor pool and hot tub, a fitness centre, and the possibility of boat moorage. This suite also comes with one secure underground parking stall and a storage locker. All of this is just steps from shopping, restaurants, the casino, and, of course, the beach. (id:60329)
Realty One Real Estate Ltd
1831 Ambrosi Road Unit# 1
Kelowna, British Columbia
Beautifully kept townhome. Please arrange for a private viewing. (id:60329)
RE/MAX Kelowna
1471 St Paul Street Unit# 2203
Kelowna, British Columbia
Welcome to this breathtaking 22nd-floor condo in the heart of downtown Kelowna, where contemporary design meets an unparalleled lifestyle. Perfectly suited for downtown professionals, this 2-bedroom + den, 2-bath residence spans 1,033 sq. ft. and offers everything you could dream of—and more. This condo shows 10/10 and is move-in ready—vacant and waiting for its next chapter to unfold. Features that set it apart: two storage lockers & dedicated EV parking stall. As a resident of the sought-after Brooklyn building, you’ll enjoy the 25th-floor rooftop patio and indoor club lounge, where you can entertain, relax, and take in panoramic views of Kelowna and Okanagan Lake. Location is everything, and this condo offers one of the best spots in the city. With an impressive Walk Score of 98, everything you need is just a short stroll away. Living here means fully embracing the vibrant downtown lifestyle Kelowna is known for, without ever needing to hop in your car. Don’t miss this one-of-a-kind property! (id:60329)
Vantage West Realty Inc.
3735 Casorso Road Unit# 205
Kelowna, British Columbia
Mission Meadows, a central and convenient community! VACANT AND MOVE IN READY!! This large east-facing condo offers 1,347 sq. ft. of comfortable living in one of Kelowna’s most desirable communities, the Lower Mission. With 2 bedrooms, 2 bathrooms, plus a den, there’s plenty of space for families, professionals, or downsizers. Enjoy your mornings with the sunrise on a covered patio, complete with mountain and green space views. Inside, the bright open layout features granite countertops, stainless steel appliances, and in-suite laundry with a full-size laundry room. The primary suite is exceptionally spacious, with a walk-through closet leading to a generous ensuite that includes both a soaker tub and separate shower. The second bedroom and den provide flexibility for guests, home office, or hobby space. Mission Meadows is PET FRIENDLY with one dog (up to 15” at the shoulder) or one cat, and offers plenty of visitor parking. The community offers impressive amenities, from a fully equipped fitness centre and a stylish clubhouse with games room and pool table, to a spacious kitchen for hosting gatherings and convenient guest suites available for visiting friends and family. Secure underground 1 car parking spot and storage locker included. Located in the heart of the Lower Mission, just minutes from shopping, schools, restaurants, the H2O Adventure + Fitness Centre, Okanagan Lake, and more. (id:60329)
Royal LePage Kelowna
8840 Riverside Drive
Grand Forks, British Columbia
Large beach lot .437 acre. Last waterfront lot with beach in Grand Forks. Great executive cul-de-sac. Priced well below BC Assessment. Easy access to many trails + green space. Riverside Meadows says it all. River, valley + mountain views. Complete underground city services, fibre optic internet, natural gas all in place. Executive beach lot. No through traffic. Park-like riverwalk, hiking trails, tennis courts + pickleball courts, lots of other summer + winter recreation are all within a short block or 2. Executive homes in a quiet + private neighborhood. Perfect for a walk-out basement. Compare price to other lots that have no services. Geothermal is an easy option here. Grand Forks is on the U.S. border + easy access to Spokane + Kelowna airports. As an investment or build your dream home now. (id:60329)
Grand Forks Realty Ltd
782 Coopland Crescent Unit# 1
Kelowna, British Columbia
GREAT VALUE IN A GREAT LOCATION!! Steps to Okanagan College, Kelowna General Hospital, Elementary/Middle schools and the trendy SOUTH PANDOSY VILLAGE! Bright, functional 3 bed/2.5 bath townhome offers an open concept kitchen/dining/living area, with a powder room and laundry room on the main level. A spacious primary bedroom with a 3 pce ensuite, two additional bedrooms plus another full bathroom on the Upper level. Features include quartz counters, SS appliances, electric fireplace, convenient Navien on-demand hot water, and durable vinyl plank flooring throughout. A neutral color palette paired with simple finishes creates a perfect backdrop for you to make this home your own. Enjoy a private garage plus ample street parking. The enclosed patio/courtyard offers space to unwind, or room for a small garden. Set on a quiet street near schools (Kelowna Secondary, Raymer Elementary, KLO Middle and OK College), Okanagan Lake, and just a short stroll to groceries, restaurants, retail, cafes, transit & daily essentials. Ideal for young professionals or small families —offering central, low-maintenance living in the heart of the Lower Mission!! (id:60329)
Century 21 Assurance Realty Ltd
Lot 13 Pine Ridge Road
Kaslo, British Columbia
.98 Acre Building lot on Pine Ridge Road 5 min south of the Village of Kaslo. Services at lot line. Mountain views. (id:60329)
Fair Realty (Nelson)
3865 Truswell Road Unit# 305
Kelowna, British Columbia
Welcome to Waters Edge offering luxury living just steps from the water. Inside this 2 bed, 2 bath, 1356 sq ft condo, every detail is designed to impress. High ceilings and an open concept layout make the home feel spacious and inviting, while rich hardwood floors and a stone gas fireplace add warmth and charm. Designed with a thoughtful split floor plan perfect for empty nesters seeking privacy or lock-and-leave convenience.The chef’s kitchen is a dream with shaker-style cabinetry, granite counters, stainless appliances, large island and a bonus wine fridge, perfect for hosting. Retreat to the large master suite with its spa-like ensuite featuring a glass shower and double-sink vanity. Re-Built new in 2021, you get timeless square footage paired with modern luxury. Step outside to a huge deck ideal for BBQs and family dinners, plus enjoy unbeatable strata perks with a very affordable fee with a pool, hot tub, gym, putting green, and more. Backing onto the canal and steps to the beach, Pandosy Village just outside your door, this is Okanagan living at its finest. Don’t wait - book your showing today and secure your piece of paradise. (id:60329)
Vantage West Realty Inc.
156 Mcculloch Drive
Penticton, British Columbia
Welcome Home!! This three bedroom three bathroom home blends comfort with thoughtful upgrades on a large lot just under a quarter acre. Open, light-filled spaces are enhanced by a skylight, creating a warm and welcoming atmosphere throughout. The primary bedroom offers a peaceful retreat, while two additional bedrooms provide flexibility for guests, a home office or hobbies. Two newly renovated bathrooms plus a third bath ensure comfort for all. Recent improvements include a new roof (2025) and a separate laundry closet with new stackables (2025). The large yard is perfect for barbecues, gardening or simply enjoying time outdoors. Located close to shops, parks, and amenities, this property offers the ideal balance of quiet residential living and easy access to daily needs. Don't miss this opportunity to enjoy modern updates, generous outdoor space and a prime location in beautiful British Columbia (id:60329)
Royal LePage Locations West
9 Turner Close
Kimberley, British Columbia
Presenting an exceptional opportunity to build your dream home in the sought-after Marysville Views subdivision. This pie-shaped lot is ideally positioned on a quiet cul-de-sac surrounded by high-end homes, offering peace, privacy, and a family-friendly setting perfect for any stage of life. With its level grade and generous footprint, the lot provides excellent flexibility for construction, while the new RS zoning allows for higher density housing options if desired—giving you the freedom to design anything from a single-family showpiece to a small-scale multi-unit home. The location is truly unbeatable: enjoy the charm of Marysville’s quaint downtown with its local shops and welcoming atmosphere, take a stroll to the picturesque Marysville Falls, and take advantage of quick access to Kimberley Alpine Resort, the Rails-to-Trails system, and both Kimberley and Cranbrook for shopping, schools, dining, and more. Combining lifestyle, convenience, and endless building potential, this is a rare chance to secure a premier lot in one of Marysville’s most desirable neighborhoods. Direction for presentation of offers in place for 6pm October 07, 2025. (id:60329)
Real Broker B.c. Ltd
11313 13 Street
Dawson Creek, British Columbia
CLOSE to HOSPITAL, COLLEGE and SCHOOLS! If you are handy bring your CARPENTRY TOOLS! This 2 bedroom home has an older attached garage, and a LARGE 70 x 120 lot. Some of the updates include an updated bathroom, some windows and flooring. QUICK POSSESSION possible! If this sounds like it could work for YOU, call NOW and set up an appointment to VIEW! (id:60329)
RE/MAX Dawson Creek Realty
4017 Sunstone Street
West Kelowna, British Columbia
Step inside this Everton Ridge Built Okanagan Contemporary show home in Shorerise, West Kelowna – where elevated design meets everyday functionality. This stunning residence features dramatic vaulted ceilings throughout the Great Room, Dining Room, Entry, and Ensuite, adding architectural impact and an airy, expansive feel. A sleek linear fireplace anchors the Great Room, while the oversized covered deck – with its fully equipped outdoor kitchen – offers the perfect space for year-round entertaining. With 3 bedrooms, 3.5 bathrooms, and a spacious double-car garage, there’s room for the whole family to live and grow. The heart of the home is the dream kitchen, complete with a 10-foot island, a large butler’s pantry, and a built-in coffee bar – ideal for both busy mornings and relaxed weekends. Every detail has been thoughtfully designed to reflect timeless style and effortless livability. (id:60329)
Summerland Realty Ltd.
1095 Hume Avenue
Kelowna, British Columbia
Best valued home in Black Mountain with triple garage and lake views! Now priced $170k below assessed value! This custom built home is situated on a meticulously landscaped corner lot with tiered rock walls its curb appeal is exceptional. This property boasts two distinct garages: an oversized double garage accessing the upper level, and a separate single garage leading to the lower level perfect for a potential suite conversion (with plans for a second kitchen). The expansive REC room featuring in-floor heating, a wet bar, and a versatile gym/media room, all with captivating city and lake views. This level also includes two guest bedrooms, a 4-piece bathroom, and abundant storage, ideal for entertaining or extended family. The upper level, bathed in natural light from large windows, showcases 11-foot ceilings and an open-concept living area framing stunning lake, mountain, and city vistas. The gourmet kitchen is a chef's dream, with a Wolf six-burner range, dual wall ovens, and pantry, flowing seamlessly into the living and dining areas. The wrap-around covered deck is perfect for year-round BBQs and sunsets. A flexible library space can be a formal dining room or home office. The expansive primary suite offers a spa-like ensuite with a soaker tub, steam shower, double vanity, and a dual-entry walk-in closet. A 2nd bdrm with a Murphy bed, a 2-piece powder room, and a full laundry room with garage access complete this level. With 2 driveways and 2 garages, there's abundant parking, including RV or boat space. (id:60329)
Royal LePage Kelowna
2030 Golden Eagle Drive
Sparwood, British Columbia
Welcome to this beautifully updated 5-bedroom, 3-bathroom single-owner home in the prestigious Whiskey Jack Estates—where refined living meets mountain lifestyle. A bright entry with a striking chandelier and wide-plank luxury flooring sets the tone for the quality found throughout. The open-concept main level is flooded with natural light, featuring a spacious living room with a resurfaced gas fireplace and a chef-inspired kitchen with quartz countertops, custom cabinetry, designer hardware, deep stainless sink, updated appliances, and modern lighting. The dining area flows seamlessly to a large deck with sweeping mountain views and direct access to the fully fenced yard. Two spacious bedrooms and a sleek full bath complete the main floor. Upstairs, the private primary suite offers a serene retreat with walk-in closet, spa-like ensuite, and convenient laundry access. The bright walkout basement adds versatility with a large media room, two bedrooms—one currently a home gym—and a full bath. With two furnaces and the option for a legal suite, the lower level provides excellent flexibility. A triple heated garage ensures room for vehicles, storage, and all your mountain toys. Every detail has been curated for elegance, comfort, and everyday adventure. (id:60329)
Exp Realty (Fernie)
3140 Wilson Street Unit# 315
Penticton, British Columbia
Welcome to Tiffany Gardens! This fully renovated wheelchair accessible two-bedroom suite has been upgraded in every way, starting with new plumbing and new pot lights throughout. The kitchen is completely new, featuring beautiful quartz countertops, white cabinetry, and extensive additional cupboards and counter space in the storage room off the kitchen, perfect for a Butler's pantry. The upgrades continue with new baseboards, new closets, new interior and exterior doors, new windows, and new bathroom fixtures and new wall unit 6000 BTU air conditioner. You'll also find recessed pot lights throughout the unit, and both the bathroom and kitchen have been completely redone including all new appliances. Propane BBQ is also included! This unit truly has to be seen to be appreciated. It's conveniently and quietly located next to a large green space in building number 3, and your designated parking spot is just off the end of the footpath. (id:60329)
Royal LePage Locations West
27 Fenchurch Avenue
Princeton, British Columbia
Cute 2 bedroom home with plenty of updates throughout. The low maintenance lot sits next to community garden and offers plenty of space for parking. Updates in the home include kitchen, bathroom, furnace, hot water tank (2021), vinyl windows, pex plumbing and more! The lot features its own unique dedicated access lane to rear lane way. Located near the downtown core providing convenience to shopping amenities. (id:60329)
Century 21 Horizon West Realty
1458 Penticton Avenue Unit# 107
Penticton, British Columbia
Welcome to 107-1458 Penticton Avenue. This updated 3-bedroom, 2-bathroom townhouse is located in a family-oriented community alongside Penticton Creek. Features a private deck and yard space that backs onto a large SFD property—providing extra privacy with no direct neighbours looking in. The main level has seen extensive updates since 2022, including a refreshed kitchen with new counters, backsplash, sink, hardware, and updated lighting throughout. Additional improvements include new flooring, a fully renovated bathroom with modern finishes, and rebuilt front porch and back deck. Upstairs, you’ll find three comfortable bedrooms, while the unfinished basement provides excellent storage, laundry space, or the opportunity to customize and add value. The home is also roughed in for a built-in vacuum. Practical features include two assigned parking spaces, a pet-friendly policy allowing 2 pets with no size restrictions, and a location that balances privacy with access to nearby amenities. This townhouse is move-in ready and waiting for its next owners to enjoy. (id:60329)
Royal LePage Locations West
1854 Fleetwood Avenue
Kamloops, British Columbia
Warm and inviting 4-bed, 2-bath family home on a large fully fenced corner lot, walking distance to schools and shopping. The main floor offers 3 comfortable bedrooms, hardwood and heated tile flooring, plus a bright kitchen with stainless steel appliances. Downstairs you’ll find an additional bedroom and a spacious rec room—ideal for family movie nights or a play space for the kids. Recent updates include a new hot water tank and some windows. Outside features RV parking, a detached shop, and a big yard perfect for kids and pets to enjoy. (id:60329)
RE/MAX Real Estate (Kamloops)
12563 Taylor Place
Summerland, British Columbia
Nestled on a quiet cul-de-sac overlooking Giants Head Mountain and Dale Meadows Sports Field, this beautifully maintained home sits on a spacious 0.56-acre lot with RV parking and plenty of open parking. The main floor welcomes you with a bright foyer leading into an open-concept living and dining area filled with natural light from large windows, flowing into a sunny kitchen with access to a covered deck—perfect for entertaining. Upstairs, you’ll find a generous primary bedroom with a private 3-piece ensuite, two additional bedrooms, and a full 4-piece bathroom. The walk-out basement offers a fourth bedroom, a 3-piece bathroom, and access to the lower covered deck, ideal for guests or extended family. Conveniently located close to downtown Summerland, this home blends comfort, space, and stunning views. Contact the listing agent to view! (id:60329)
Royal LePage Locations West
3350 10 Avenue Ne Unit# 116
Salmon Arm, British Columbia
Nicely updated 2 bedroom, 1 bathroom manufactured home in Evergreen MHP, offering 784 sq ft of bright and efficient living space. Built in 1981 and thoughtfully renovated, this home features a brand-new kitchen and bathroom, stainless steel appliances, fresh vinyl plank flooring, bead board paneling, updated window coverings, and a newer roof and skirting for peace of mind. The open layout maximizes the square footage, while the large covered deck provides a welcoming outdoor space and is wheelchair accessible. Added value comes with 2 storage sheds and a wired shop, perfect for hobbies or extra storage. Conveniently located close to schools, shopping, recreation, parks, Okanagan College, and transit, this home is ideal for downsizers, first-time buyers, or anyone seeking affordable living with modern updates. Move-in ready and set in a well-established park, this property offers comfort, value, and easy access to all the amenities Salmon Arm has to offer. BONUS - Seller will pay 1st 3 MONTHS PAD RENT for new owner! (id:60329)
Royal LePage Downtown Realty
4878 Leopold Road
Celista, British Columbia
Private 45-Acre Hobby Farm with Breathtaking Shuswap Lake Views – Celista, BC Welcome to your private hobby farm in the heart of Celista. Situated on 45 acres with breathtaking views of Shuswap Lake, this immaculately maintained custom log home offers both lifestyle and flexibility. With no zoning restrictions and not in the ALR, the opportunities are endless—expand with additional buildings, RV parking, short-term rentals, or an Airbnb venture. Property Highlights: Custom log home, meticulously maintained inside and out Outdoor in-ground hot tub with magnificent views Heated workshop with 220 power 26' x 19' heated Quonset Generac generator system for peace of mind during outages Two ponds, ideal for irrigating the garden or watering livestock Trails for walking, snowshoeing, or ATV, backing onto Crown land Large, established garden with apple, cherry, peach, pear, and prune plum trees, a well-established table grapevine, plus raspberries, blackberries, and strawberries—all secured with electric deer fencing Upper 8.5-acre pasture, fenced and cross-fenced with movable electric fencing and corral Location Features: Just a short drive to the lake and community boat launch, gas station, elementary school, and local convenience store. Recreation opportunities abound with nearby Anglemont Golf Course, Crowfoot Mountain for sledding and quadding, and, of course, Shuswap Lake. This unique property combines rural charm, modern convenience, and recreational access—an exceptional opportunity for those seeking space, views, and versatility, with strong potential for Airbnb or income-generating use. (id:60329)
Century 21 Lakeside Realty Ltd.
625 Front Street Unit# 202
Nelson, British Columbia
This exceptional 716 sq ft commercial space, ideally situated in Nelson's historic and beautifully restored Cornerbrick Building, offers an incredible opportunity for your next retail venture or professional office. Located on the prominent corner of Hall Street and Front Street, this second-floor unit is easily accessible via elevator or stairs, ensuring convenience for both clients and staff. Formerly a popular chocolate shop, the space boasts large windows that frame breathtaking views of the lake and surrounding mountains, filling the interior with an abundance of natural light and creating an inspiring work or retail environment. The Cornerbrick Building itself is a vibrant hub, home to a diverse mix of thriving businesses including other retail shops, various professional offices, and wellness services, fostering a dynamic and collaborative atmosphere. Shared washroom facilities are conveniently available for tenants and their guests. With its prime downtown location, historic charm, and versatile layout, this unit is perfectly suited for a wide array of businesses looking to establish a prominent presence in Nelson's bustling commercial core. Don't miss the chance to position your business in one of the city's most iconic and sought-after commercial addresses. (id:60329)
Bennett Family Real Estate
212 Spruce Avenue
Tumbler Ridge, British Columbia
ON A QUEST FOR SPACE? Your journey ends here! This home offers incredible potential, featuring 5 bedrooms, 2.5 baths, 2 family rooms, additional parking, and a fenced yard—ideal for a growing family or as a rental property. With a spacious kitchen and an abundance of cupboards, plus an open dining area, entertaining is a breeze. The large patio doors lead to a deck that extends to the back of the house, perfect for outdoor gatherings. The primary bedroom includes a 2-piece ensuite and a walk-in closet for added comfort. The basement offers further potential with a separate entrance and the possibility to convert the utility room or a portion of the family room into a kitchen for a mortgage helper. Plus, some of the furniture can stay! Seller will paint the interior of the house prior to completion. Don’t miss out—contact your agent today to schedule a viewing! (id:60329)
Black Gold Realty Ltd.
1047 Wharf Road
Scotch Creek, British Columbia
One-of-a-Kind Estate Property. Discover a truly exceptional home where luxury and tranquility come together seamlessly. This meticulously crafted estate offers refined living both inside and out, featuring a stunning 6-piece ensuite with soaring high ceilings and every comfort thoughtfully integrated. The gourmet kitchen is a chef’s dream with sleek stainless steel appliances, ample workspace, and elegant cabinetry—perfect for both entertaining and everyday living. The sun-drenched sunroom boasts a cozy fireplace and custom entertainment area. Outdoors, be transported by the landscaped Zen gardens complete with water features, a hot tub, and a fire pit gathering area. For added versatility, the property includes a one-bedroom, one-bathroom carriage house above the garage, a charming bunkie in the backyard, and a garage with a 3-piece bathroom—ideal for guests, hobbies, extended family or the potential for rental income. Enjoy the comfort and convenience of on-demand hot water, in-floor heating, central vacuum, and a 16-zone irrigation system covering the entire property. Additional features include an RV hookup with power and water, a gated driveway, and trim lighting that changes with the seasons. The home also includes a spacious rec room complete with a wet bar, the perfect spot to catch the big game or host unforgettable movie nights. Just a couple minute walk from the beach. This property is more than a home, it's a lifestyle. Furnishings are also negotiable. (id:60329)
Century 21 Lakeside Realty Ltd.
511 Yates Road Unit# 214
Kelowna, British Columbia
The most desirable plan in the complex top floor south facing offering privacy and glorious light all day. Enjoy vaulted ceilings and a home that has been meticulously cared for by the home owner. Parking for 2 with one in the garage and one in front of the garage. One of the only townhomes complexes in Kelowna allowing for dogs of any size. This spacious 2 bed 2 bathroom home offers a primary suite with 2 walk in closets and 2 sinks in the large primary bathroom. Recent update include gorgeous hardwood stairway and Hot water tank. The central location of this home makes it a desirable choice for families or a retired buyer, walking distance to all amenities this Glenmore location offers. At an affordable price compared to any newer townhomes with this type of quality finishing. (id:60329)
Macdonald Realty
