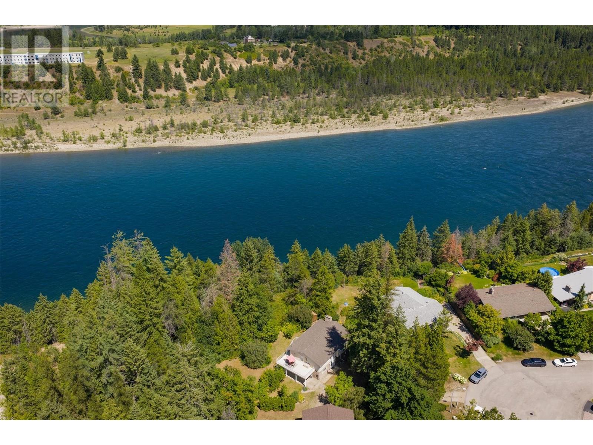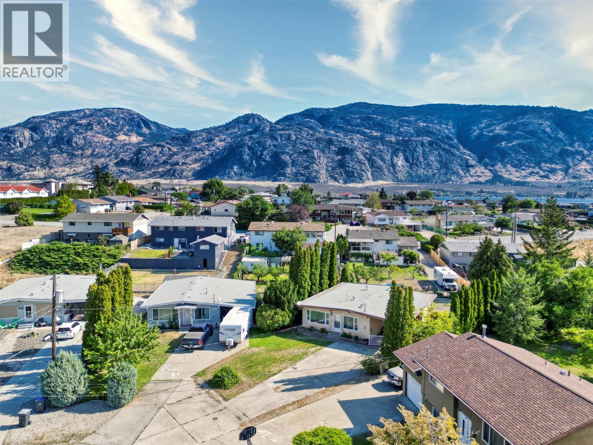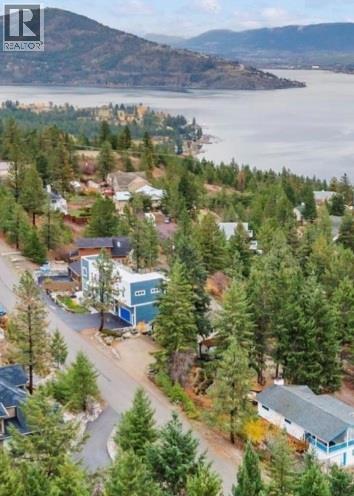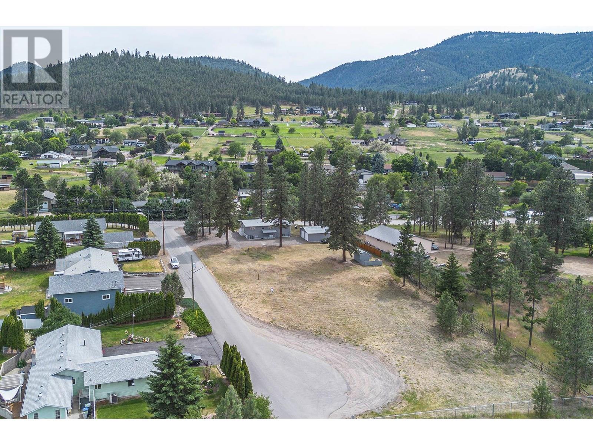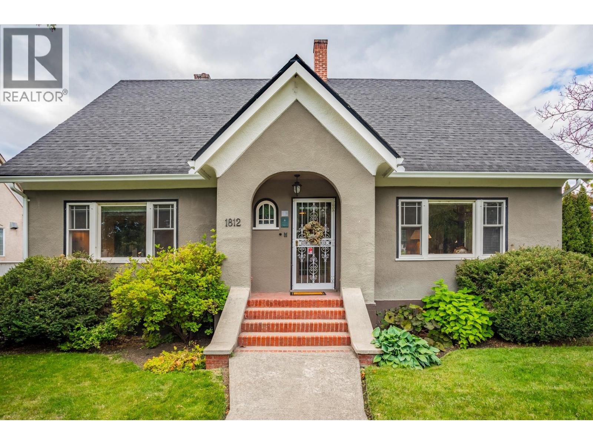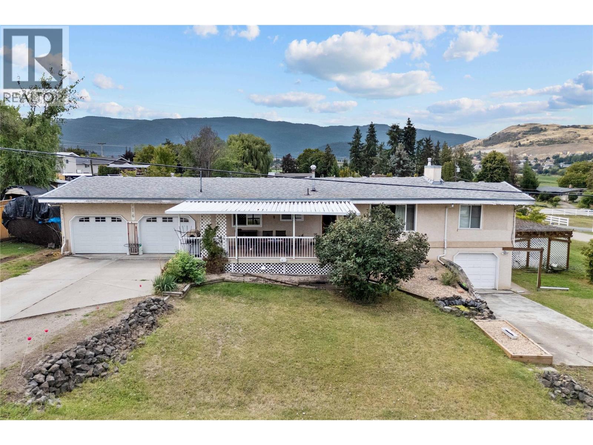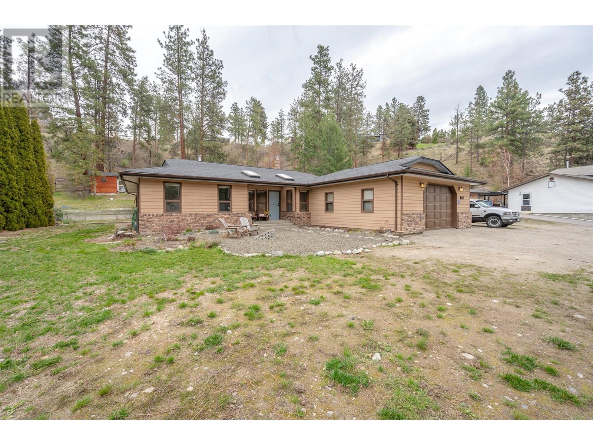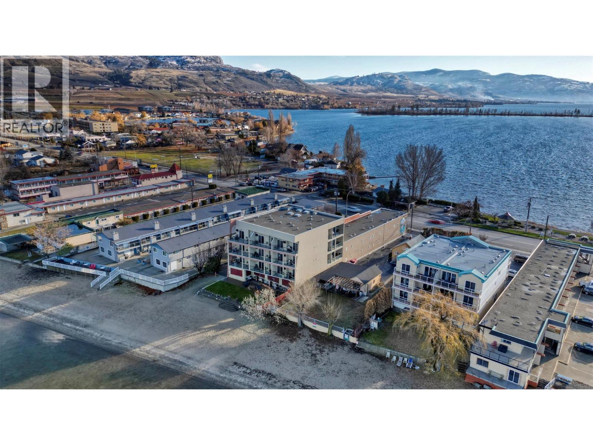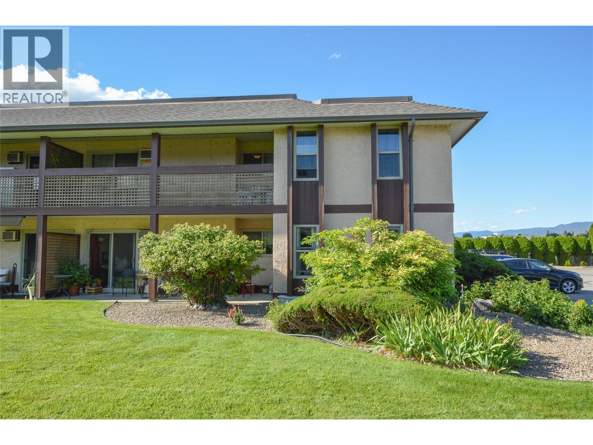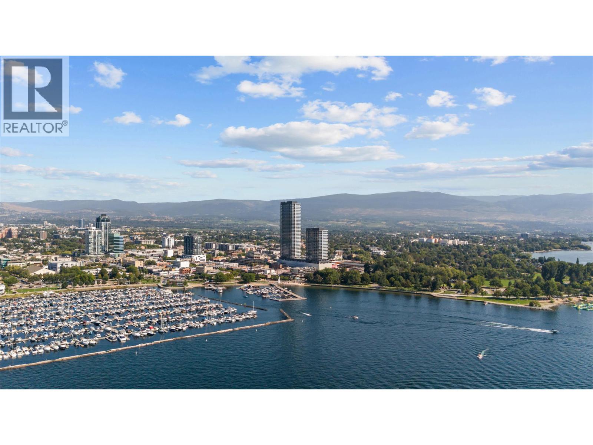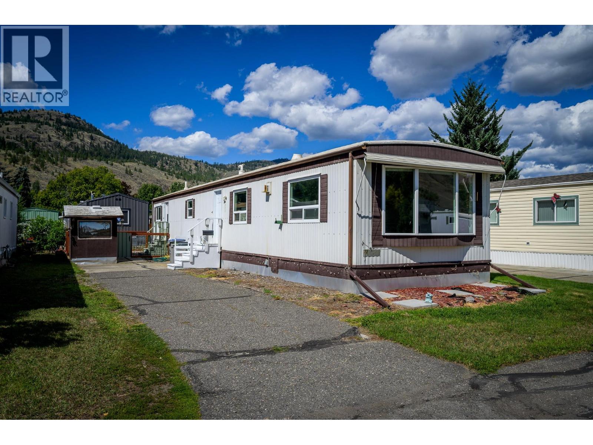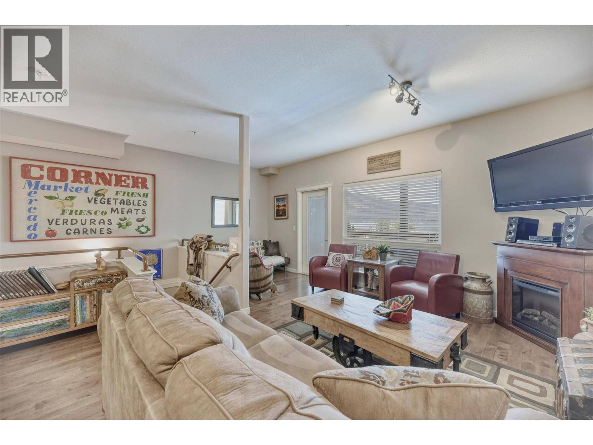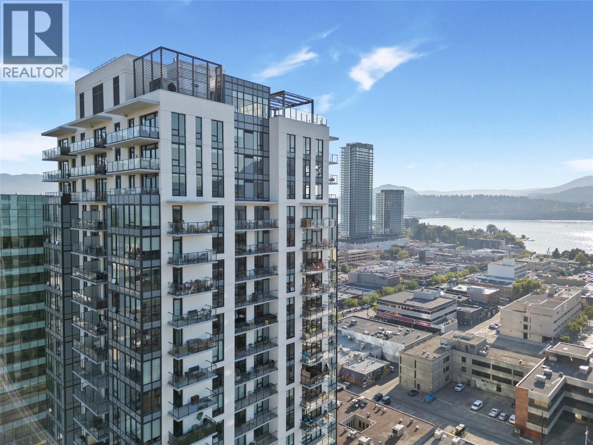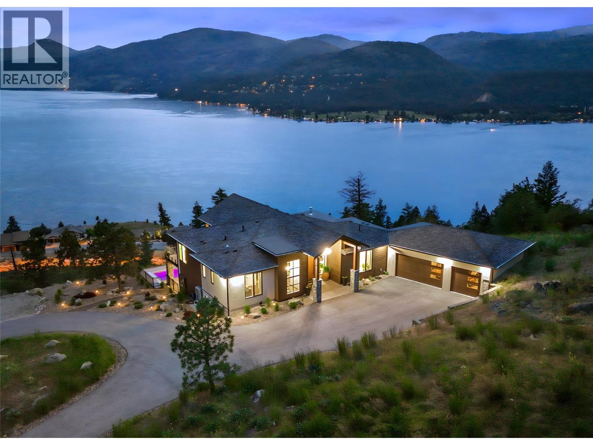1064 Kelly Drive
West Kelowna, British Columbia
Stunning 5-Bed Home with Legal Suite in Sought-After Sunnyside! Welcome to this exceptional 5-bed + den, 5-bath home located in the heart of the desirable Sunnyside community. Step inside and be greeted by a thoughtfully designed main floor featuring a welcoming living room, formal dining room with access to the backyard, and a kitchen that boasts beautiful lake views. Step out onto the front summer patio to take in the view and relax with a glass of wine, or lounge on the back patio overlooking your garden. Space isn't a problem in the butler’s pantry/storage/garden mudroom off the kitchen. Upstairs, enjoy 2 generous beds + den & 2 full baths and 1 half bath—ideal for families or hosting guests in comfort. On the lower level, the home features a flexible layout with a 1-bed 1 bath legal suite (currently configured as 1 bed, but easily adaptable to 2 or even 3 beds), plus two more beds and another full bath in the main portion of the basement. Perfect for rental income or multigenerational living. Need a spa day at home? Unwind in your private steam sauna located in the basement retreat. Outside, enjoy the meticulously landscaped large front and backyard, complete with RV parking and RV power hookup. A rare find, the property also features a 2-car attached tandem garage, as well as a detached shop in the backyard—ideal for your tools, toys, or home business. Sunnyside is known for its quiet streets, private beach access, and proximity to Kalamoir Park and Quails Gate Winery! (id:60329)
Royal LePage Kelowna
1669 Ridgewood Drive
Castlegar, British Columbia
JUST REDUCED BY $70,000.00 - SELLERS ARE MOTIVATED!! Heavenly days! You will feel like a truly blessed person when you call this piece of heaven home. Properties like this one rarely come on the market. This home is located at the end of a no-thru street and sits on over half an acre of nicely treed property. This one Owner home has been lovingly cared for and now awaits a new family to call this remarkable property home. Quality is evident from the moment you step inside and the stunning water views will take you to that peaceful state in minutes. You'll love the nice flow from kitchen to dining to living. Cozy up with a good book around the crackling fire, or step outside to the sun-drenched deck where the barbecue is always welcome. Easy care laminate flooring works great for the family pets, and the large windows bring in lots of natural light. You'll love the large great room with room for all the comfy furniture and maybe a card table. Imagine creating a dream space with gardens, fruit trees, berry bushes and plenty of room to build a gazebo or outside living space. You will never want to leave this place. This home is perfectly suite-able and the hook-ups are already in place. Just a couple blocks from Restaurants, Malls, coffee shops, gas stations, grocery stores, and many other amenities. Close to everything yet you'll feel light years away! (id:60329)
Coldwell Banker Executives Realty
21 Lambert Court
Osoyoos, British Columbia
Cute and cozy, rancher on a large lot on a quiet cul-de-sac in the heart of sunny Osoyoos. Beautifully updated 2-bedroom, 2-bathroom rancher style home tucked away on a no-thru road, offering peace and privacy just minutes from shopping, amenities, and downtown Osoyoos. Sitting on a generous 0.20-acre lot, this property has been thoughtfully improved with many recent updates, including a newer roof, windows, flooring, paint, washer & dryer, hot water tank, reverse osmosis system, and water softener. Comfort is ensured year-round with central heating and air conditioning. Step outside to a huge flat backyard — perfect for a vegetable garden, play area for children, or a secure space for pets to roam. With underground irrigation, maintaining your outdoor space is simple and efficient. This property offers the ideal balance of convenience, comfort, and lifestyle, whether you’re downsizing, investing, or looking for a family-friendly home. (id:60329)
RE/MAX Realty Solutions
571 Mountain Drive
Vernon, British Columbia
Welcome to Westshore Estates nestled away overlooking the Spectacular Okanagan Lake with Breathtaking views. This Stunning home which is 4600+ sq ft features an open concept contemporary home in a beautiful quiet setting. $25,000+ in landscaping. The home features 6 bedrooms each with their own walk-in closets, 5 bathrooms, a large open kitchen space, great for entertaining family and friends. Boasts a total of 2265 sq ft rooftop patio on 2 levels with a stunning 180 view of the lake & mountains. The kitchen comes equipped with a 10' island, plenty of cupboard space with a walk in pantry. Includes stainless steel appliance package with double SS fridge. The master room shows stunning views of the lake from your bed and patio rooftop with Large spacious ensuite with soaker tub and large shower with frameless glass doors. Fully self contained area with its own laundry and separate entrance for your holiday guests. The home has everything you need:2 fridges,2 dishwashers, 2 microwaves, 3 laundry sets, 1 stove as well as 2 furnaces and 2 hot water tanks , 2 wood stoves and 1 electric fireplace. the oversized garage has high ceilings to accommodate a lift & pad for parking of 6 cars or toys. Home can easily have 3 Airbnb's or Mother-in-law suites. NO SPECULATION TAX! Community has school buses to both Vernon & West Kelowna. 20 minutes to Vernon 40 min to Kelowna. large community park. 2 minutes to the beach. This home is being sold 'as is where is' (id:60329)
Royal LePage Kelowna
1225 Eliza Road
Kamloops, British Columbia
Almost 1/2 acre lot in lovely Barnhartvale close to The Pond Country Market, Happy Valley Foods and Esso and beside the Dallas-Barnhartvale Nature Park with washrooms, trails, wetlands. Great lot in a nice neighbourhood perfect for a bungalow with a walk out basement or a basement entry. Schools and bus stop, near by. (id:60329)
RE/MAX Real Estate (Kamloops)
211 Pleasant Valley Cross Road
Armstrong, British Columbia
Country Living at Its Finest! Discover this dream estate surrounded by the breathtaking landscapes of Armstrong Valley. Custom-built in 2008, the main residence offers over 7,300 sq. ft. of luxury living, featuring hardie Plank sidings,a grand living room with soaring ceilings, a chef’s kitchen with premium appliances, and 4 spacious bedrooms with 4 full baths. The lower level is designed for entertainment and wellness with a home theater, gym, playroom, and abundant storage. Outdoor living shines with a hot tub, built-in kitchen, and gazebo—perfect for gatherings. A private, tree-lined driveway leads to the home, while multiple outbuildings enhance the property’s versatility: a 30’ x 52’ shop with one-bedroom suite, a 40’ x 63’ shop with a self- contained studio ( could be used as a mortgage helper)and space for boat, RV, and tractor. A brand-new 60’ x 60’ barn (2023) ideal for horses, cattle, or other farm operations. All 18 acres are fully fenced and irrigated, the abundance of water with high pressure meets the need for all the home, outbuildings and farm works. Previously operated as a hobby farm, and are suited for a variety of agricultural ventures. Located just 5 minutes from Armstrong’s town center and schools, 10 minutes to Vernon, this property combines tranquility with convenience. A rare opportunity to establish your family legacy in one of the Okanagan’s most desirable settings. (id:60329)
Royal LePage Downtown Realty
1175 Toovey Road
Kelowna, British Columbia
$155,000 UNDER assessed value! Updated lake view 6 bed home PLUS suite potential, PLUS shop, PLUS new office space above it, PLUS room for a pool! A complete package here on .43 acres nestled into the base of Mine Hill Park with total privacy backing onto crown lands. Over 3500 sqft with updates throughout. Oversized master suite with sitting area, fireplace and French doors that lead out to the wraparound deck and also to the rear patio with hot tub (included!). Oak and granite kitchen all brand new appliances including induction stove. Separate formal dining room. Vaulted ceilings. Living room with cozy fireplace and floor to ceiling windows (with new window coverings) that frame the incredible views. 2-3 beds up, 3 down...with family room, new cozy wood stove, 3rd bed/formal dining/additional flex space that could be used to expand the kitchen. Entertain in the completely private, backyard with hot tub & newly covered patio. Huge laundry and summer kitchen would be an easy In-law suite conversion with separate entrance. A newly added 576 sqft studio with kitchenette and bathroom above the garage offers space for a home based business - or use your imagination! Miles of hiking trails right outside your back door! Detached garage/shop with 220V wiring, heat, vacuum. Room for boat AND RV. New: hardware, lighting, retaining walls, landscaping, garage door, central AC, electrical switches, fan in ensuite, gutters w/leaf guards. And you can have 8 chickens! (id:60329)
RE/MAX Kelowna
1812 Marshall Street
Kelowna, British Columbia
PRICE REDUCED - Prime opportunity to acquire a piece of Kelowna's history at an under market price Listed below assessed value and sellers purchase price. This Stunning 3 bed + den heritage home was built in 1931 for Mr.Roy Staples. As you step through the front door you'll be transported to a bygone era. The solid oak hardwood floors have been lovingly maintained adding a touch of warmth and character to each room. The architectural details are a testament to its storied past from the coved ceilings, wide baseboards, crystal door knobs, to the elegant fireplace in the living room. Fir staircase to the upper floor takes you to a cozy den and 2 bdrms with plenty of dormer and closet storage. While preserving its heritage this home offers an updated kitchen with built in glass cabinets and new appliances. Updated period correct bathrooms complete with pedestal sinks, ceramic tile floors and wainscotting. In the bsmnt washer/dryer updated high-eff furnace A/C and b/i vac. Outside you will find a stone patio surrounded by mature landscaping and a water feature. A secure iron fence with gates and retaining wall surrounds this corner lot that backs on to Mill Creek. Prime central location close to transit and within walking distance to all amenities including the beach, parks and city centre. Act now to secure this rare opportunity to own an exquisite heritage home. This gem won't last at this new price! (id:60329)
Century 21 Assurance Realty Ltd
Phoenix Avenue Lot# Parcel A
Rossland, British Columbia
Beautiful private residential lot in lower Rossland tucked into a treed and peaceful area of town with lots of space around it. Build your own oasis. Below the lot is a year round stream, access to trails and deciduous forest. There are a few neighbours around but the area is mostly undeveloped municipal greenspace. Driveway access will need to built at buyer's expense with city approval of plans. Municipal utility connections from Queen St. will need to be part of that plan. (id:60329)
Century 21 Kootenay Homes (2018) Ltd
616 Decosmos Road
Vernon, British Columbia
Welcome to this versatile 5-bedroom, 2-bathroom home on a generous .33-acre corner lot in desirable South BX, Vernon. The main level offers a bright rancher-style layout with 3 bedrooms, a cozy natural gas fireplace, and direct access to a heated double garage with 220 outlet. Downstairs, you’ll find a self-contained suite featuring 2 bedrooms, a single-car garage, separate entrance, its own fireplace, and a full sprinkler system. This property can be enjoyed as one spacious family home or easily separated into two functional suites—ideal for multi-generational living or rental income. Updates within the last few years include furnace, hot water tank, A/C, and windows upgraded (approx. 10 years). The septic system was professionally serviced in 2024, ensuring peace of mind. Outside, the corner lot provides exceptional space with abundant parking, including RV spots. All appliances are included, making this home move-in ready. With its flexible floor plan, ample storage, and unbeatable location, this property offers comfort, practicality, and investment potential all in one. (id:60329)
Royal LePage Downtown Realty
1956 Ash Wynd
Kamloops, British Columbia
Fantastic 4-bed 4-bath family home on a quiet Pineview cul-de-sac with a 1-bed In-law suite. The main floor features a newly renovated kitchen (2022) with Profile GE appliances, an adjoining TV/playroom with access to a large deck where you can enjoy Pineview views. Additionally, on the main floor is a large dining area/bonus living room and a 2-pc powder room. Upstairs is a large primary bedroom with a 4-pc ensuite, 2 more bedrooms and a 4-pc bathroom. The self-contained basement offers a newly renovated 1-bed in-law suite with shared laundry (an adjacent closet could be used to provide separate laundry). With a large double-door attached garage and a large driveway, there is plenty of parking for vehicles and RV's. High-end Gemstone smart lighting was recently installed, providing permanent hassle-free Christmas lighting or year-round ambient lighting. The low-maintenance large yard provides plenty of space for the kids to play. Walking distance to the Pineview Valley Park, hiking/biking trails, and the soon-to-open (2026) Pineview School and just a short drive to big box stores like Costco, 2km away. 3D Walkthrough and floor plans are available. Book your showing today. (id:60329)
Brendan Shaw Real Estate Ltd.
8015 Victoria Road S
Summerland, British Columbia
HOUSE WITH ACREAGE! SPACIOUS MAIN FLOOR LIVING with this 3 bed, 3 bath home with an ATTACHED GARAGE and large DETACHED SINGLE GARAGE that is situated on 1.39 ACRES. Main floor has a bright layout with HARDWOOD floors, a roomy kitchen and breakfast nook area that leads to the formal dining/living spaces offering comfort with a corner gas FIREPLACE. Main bedroom has its own PRIVATE 2 pce ensuite, walkin closet, and private exit onto the patio. Completing this floor, the 2nd bedroom, 3 pce common bath, laundry/mudroom that leads to the double garage. Downstairs offers endless opportunities with an additional 3rd bedroom, large recreational spaces, storage rooms and an access to lead back to the garage. Outside there's a large patio space for entertaining with privacy, ample parking for RVs/trailers/boats, and a heated detached SINGLE GARAGE. Located minutes to schools, downtown Summerland, trails, wineries, golf, restaurants, and more! Perfect for families being on the school bus route, investors, or downstairs looking for 1 level living. By appointment only. Measurements are approximate only - buyer to verify if important. (id:60329)
RE/MAX Orchard Country
152 Clearview Crescent
Apex Mountain, British Columbia
EXCELLENT REVENUE PRODUCER! Welcome to your dream mountain retreat! Warm, rich, mountain lifestyle in this 4-bedroom 5-bath 2,855 SF home. As you step inside, you'll be greeted by an open-concept kitchen and living area, ideal for gathering together with family and friends. The gourmet kitchen area is perfect for entertaining for apres or game nights. Cozy up by the fireplace and read a good book! There are plenty of windows throughout the main floor providing ample natural light. The primary and the two upper bedrooms all have their own ensuite! NEWER HOT TUB on the main deck, and the 2nd bedroom ensuite bathroom was redone with a full shower. Ample parking with carport/garage combo, plus additional 6-8 other vehicles! The vibrant offerings of the Village are also within walking distance where you will be able to indulge in the local dining scene. The skating loop is just steps away. Apex is known as one of the premier Okanagan ski resorts with 80 runs and some crazy vertical lines, but visitors of all abilities are well taken care of! A profitable vacation rental home or use it personally! GET READY for the 2025-2026 SKI SEASON! (id:60329)
Royal LePage Locations West
3155 Prospect Road
Kelowna, British Columbia
Experience the perfect blend of peace, privacy, and endless possibilities in one of SE Kelowna’s most sought-after neighborhoods. Tucked away on a short, quiet, cul-de-sac and just steps from South Kelowna Elementary School, this exceptional property backs onto 30 acres of picturesque ALR land, offering stunning views and unmatched tranquility—yet it’s only a 10-minute drive to Orchard Park Mall and all city conveniences. Set on a sprawling, fairly level fully fenced lot, this property provides limitless opportunities. Whether you envision a charming bed & breakfast, a shop, a carriage house, a rental investment, or simply a dream home for your growing family—this space can bring your vision to life. There’s even room to add a swimming pool for resort-style living right in your backyard. The main level features three bright and spacious bedrooms, a versatile den, and a full bathroom. The lower level includes a self-contained two-bedroom, one-bathroom in-law suite, currently rented to a great long term tenant, which is a fantastic mortgage helper or investment opportunity. Den can easily be converted into a bathroom to make upstairs 3 bedrooms 2 bath home, plumbing is between the two floors. Measurements are very approximate, if important please re-measure. Upstairs tenant is moving out end of September. Professional pictures and floorpans to be done after tenant moves out. (id:60329)
Royal LePage Kelowna
7310 Main Street Unit# 209
Osoyoos, British Columbia
Fully Renovated 1-Bedroom Condo in Downtown Osoyoos - Ideal for Vacations & Rental Income! This stunning 1-bedroom condo has been fully renovated and features beautiful granite countertops throughout. Located right on the water in downtown Osoyoos, it’s perfect for summer getaways or as a vacation rental for income when not in use. Enjoy breathtaking lake views, a modern, open-concept living space, and a private balcony. Just steps from local amenities and outdoor activities, this condo offers the perfect blend of relaxation and investment potential. Don’t miss this incredible opportunity! (id:60329)
RE/MAX Realty Solutions
217 Elm Avenue Unit# 209
Penticton, British Columbia
Step into South Okanagan living with this New, never lived in 2-bed, 2-bath condo—just across the street from Skaha Lake! Located on the sought-after northwest side of Clarence House, this 1,259 sq. ft. home combines style and comfort with modern upgrades throughout. Enjoy quartz countertops, luxury plank flooring, and tiled bathrooms—including a spa-inspired walk-in shower in the ensuite. The open-concept kitchen features stainless steel appliances and custom window coverings, while an upgraded HVAC and ERV system ensure year-round comfort and clean air. Whether you're sipping morning coffee on the beach or exploring nearby parks, this location is unbeatable for recreation and relaxation. Move-in ready and perfect for anyone seeking the ultimate beachside lifestyle. Pet restrictions are reasonable. All measurements approx. GST included in the price. Don't miss your chance to live steps from the lake in one of Penticton's most desirable neighborhoods! (id:60329)
RE/MAX Penticton Realty
2932 Piva Road
Kamloops, British Columbia
Charming 4-bed, 2-bath home on 2.9 acres in peaceful Pinantan, just 20 minutes to Kamloops. Enjoy an updated kitchen with stainless steel appliances, mixed hardwood and laminate flooring, rich wood trim, and a cozy stone gas fireplace. The home features vinyl double-pane windows, a high-efficiency electric/propane furnace, and a newly added water softener and filtration system (2022). The spacious layout includes an unfinished basement with separate entry—ready for your ideas. Outside, find a large deck, covered patio, dog run, single-car carport, and a detached 2-storey shop for added versatility. (id:60329)
Royal LePage Westwin Realty
3140 Wilson Street Unit# 513
Penticton, British Columbia
Welcome to Tiffany Gardens, a gated community in a convenient South Penticton location. This ground-level corner unit townhome offers 2 bedrooms and 1 bathroom with a functional layout and plenty of natural light. The spacious living room features a classic stone-faced fireplace (suitable for electric) and direct access to a private covered patio overlooking the landscaped grounds. The efficient kitchen flows into the dining area and is open to the living room with a bar counter feature. Both bedrooms are generously sized, including a primary with double mirrored closets. Convenient in-unit storage and laundry. Tiffany Gardens is a secure, well-kept complex with expansive, beautifully maintained green spaces that are incredibly rare. Ample parking, and close proximity to shopping, parks, transit, and local amenities. A great option for first-time buyers, downsizing, or those seeking a low-maintenance lifestyle. Move-in ready and offering great value in today’s market. (id:60329)
Royal LePage Parkside Rlty Sml
175 Holloway Drive Unit# 49
Kamloops, British Columbia
Welcome to Lake Star at Tobiano, where resort-style living meets everyday comfort just 20 minutes from Kamloops. Bright 3bedroom corner unit, offering stunning views of Kamloops Lake from multiple rooms and steps from the recreation centre with pool, hot tub billiards, and gathering space. The main floor is designed for light and flow, encased in windows, filling the living and dining areas with natural light and showcasing impressive lake views. The functional kitchen features a peninsula, stainless steel appliance package, and access to a private patio—perfect for relaxing or entertaining. Off the kitchen you will also find a powder room (2pc). Upstairs, a spacious landing leads to 3 bedrooms, including a large primary with walk-in closet and ensuite, plus two additional bedrooms and a 4-piece bathroom. Convenient laundry is also located on this level. Downstairs provides direct access to secure underground parking and an in-home storage unit. Just minutes from Kamloops, Kamloops Lake, Pat Lake (amazing fishing), backcountry access to hundreds of acres and crown land and of course situated on one of the top ranked golf courses in Canada. This home offers the perfect combination of comfort, convenience, and resort-style living in one of the area’s most desirable communities. With its lake views, resort amenities, and unbeatable location, this home offers the perfect opportunity to enjoy the lifestyle Tobiano is known for. (id:60329)
Exp Realty (Kamloops)
1626 Water Street Unit# 801 Lot# 167
Kelowna, British Columbia
For those who demand the finest in downtown luxury, choosing this home is more than a decision—it's a statement. Water Street places you steps from Okanagan Lake, the Yacht Club and City Park with Kelowna’s finest restaurants & boutique shop moments away. This immaculate 1-bdrm residence is perfectly perched in Tower 2 on the 8th floor offering breathtaking panoramic views of the lake, yacht club & city through its coveted north-facing exposure. The home is appointed w/superior-quality finishes that exude timeless elegance, including luxury integrated & stainless steel Fulgor Milano appliances, marbled porcelain tile, premium vinyl plank flooring & more thoughtfully curated details throughout. Impress your guests—or indulge in it all yourself—with access to 42,000 sqft of world-class amenities at The Deck. Over 23 thoughtfully designed spaces to explore, enjoy a fitness centre overlooking the lake, a tranquil yoga studio to find your flow & rejuvenating sauna & steam rooms to unwind & recharge. Perfect your swing on the state-of-the-art golf simulator or sharpen your short game on the professionally designed putting greens. From booking a private screening in the theatre to enjoying a game of pool, indulging in a wine tasting, or keeping the kids entertained in the vibrant playroom— just to name a few! Every experience is just an elevator ride away. Truly a must-see for anyone seeking the very best high-end, world-class condo living. Strata fees are approx. (id:60329)
Oakwyn Realty Okanagan
2400 Oakdale Way Unit# 23
Kamloops, British Columbia
Nestled in the welcoming 55+ section of Oakdale Mobile Home Park, this well-maintained modular home offers comfort, convenience, and charm. Featuring 2 bedrooms and a thoughtfully designed bathroom with a walk-in accessible shower, the layout is both functional and inviting. The bright, open living room boasts a freestanding gas fireplace and flows seamlessly into the kitchen and dining area—perfect for cozy evenings or casual entertaining. A compact laundry space with built-in storage adds everyday practicality. Outside, enjoy a nice yard with a newer fence, a handy storage shed, and a concrete stone patio ideal for relaxing or hosting. Recent updates include vinyl windows, a new furnace and hot water tank (2022), and roof sealant applied in 2022. Just steps from the scenic Rivers Trail and minutes from Centennial Park, this move-in-ready home is a gem waiting to be enjoyed. All meas approx. (id:60329)
Royal LePage Westwin Realty
4300 44th Avenue Unit# 109
Osoyoos, British Columbia
LAKE & POOL VIEW at Village on the Lake in Osoyoos! This fully furnished 3-bedroom, 3-bathroom townhouse comes with a boat slip and offers a lifestyle that is hard to find in the Okanagan. A true turn-key property, it is one of the rare complexes in Osoyoos that allows rentals without requiring it to be your primary residence—an excellent option for part-time owners looking to generate income. The main floor features an open-concept kitchen with granite countertops, a spacious living/dining area with hardwood floors, an electric fireplace, and a 2-piece bath with laundry. A large deck overlooks Osoyoos Lake and the pool, making it perfect for entertaining. On the lower level, the primary suite includes a 3-piece ensuite and private 15’ x 6’ patio where you can enjoy your morning coffee with serene lake and pool views. Two additional bedrooms and a full 4-piece bathroom complete this level, offering plenty of space for family or guests. Amenities include private waterfront access, a boat dock, outdoor pool, hot tub, and exercise room. Use it as a permanent home, vacation retreat, or investment property—the flexibility here is unmatched in Osoyoos. Close to downtown, walking trails, recreation, and golf, this property offers both convenience and the best of resort-style living. ************************BOAT SLIP INCUDED******************* All measurements approximate; Buyer to verify if important. (id:60329)
RE/MAX Realty Solutions
1471 St. Paul Street Unit# 2005
Kelowna, British Columbia
Experience ultimate downtown living at Brooklyn, one of Kelowna’s most iconic high rises. Unit 2005 is a 2 bed, 2 bath condo offering 871 sq/ft of thoughtfully designed interior space, along with a large private patio to take in breathtaking views of Okanagan Lake, the surrounding mountains, and the vibrant city below. Inside, you’ll find a modern, open concept floor plan that effortlessly blends style and comfort. The kitchen is a dream with stainless steel appliances, elegant quartz countertops, and a large island perfect for entertaining. Expansive windows flood the living area and both bedrooms with natural light, inviting atmosphere from morning to sunset. The primary suite includes a private ensuite bathroom, while the second bedroom and full bath provide flexibility for guests, or a home office. In suite laundry adds everyday convenience, and the high quality finishes throughout reflect a commitment to contemporary design. Step outside and you’re immersed in the heart of Kelowna’s Bernard District, with boutique shops, cafes, and top rated restaurants just steps from your door. The waterfront, marina, and City Park are a short stroll away, making it easy to enjoy the very best of the Okanagan. With the future UBCO downtown campus nearby, the area continues to grow as one of the city’s most desirable and dynamic neighbourhoods. Residents of Brooklyn enjoy an impressive list of amenities designed for both relaxation and convenience. The 25th floor rooftop terrace and lounge, where you can host friends against the backdrop of panoramic views. Additional perks include a BBQ area, conference room, secure bike storage, bike wash, and even a dog wash station for pet owners. The building is pet friendly, has no age restrictions, and provides peace of mind with secure entry and professional management. (id:60329)
Real Broker B.c. Ltd
8836 Stonington Road
Vernon, British Columbia
Welcome to this exquisite 2.7-acre estate nestled above Okanagan Lake in one of Vernon’s most sought-after communities. Set behind a solar-powered gate, this private, multi-family–zoned lot blends luxury, comfort, lifestyle, and versatility. Inside, the bright and airy home offers vaulted ceilings, a soaring fireplace, and floor-to-ceiling windows framing 270 degree lake views. The main floor features a gourmet kitchen with Miele appliances, a built-in espresso station, plus a prep kitchen, all flowing seamlessly to the living and dining areas. Step onto the 800+ square foot covered terrace, boasting topless glass railings and power shades for seamless indoor-outdoor living. The main level includes a powder room, office, and a primary suite with a double shower, soaker tub, and laundry. Downstairs, the daylight walkout basement hosts two more lakeview bedrooms with ensuites, a theater with 4K Dolby Atmos, a wet bar, wine cellar, and a games room. All enjoyed with in-floor heating throughout this level. Step outside to the private oasis with a saltwater pool (deck jets, auto cover, LED lighting), Michael Phelps spa, outdoor kitchen, TV, shower, and bathroom. This low maintenance estate with city utilities offers a three bay heated garage (polyaspartic floors), rough-ins for solar, EV charging, and an elevator. Room for a second residence, carriage house, shop, and/or pickleball court. Owners enjoy exclusive access to a private dock, beach, and sports courts—Adventure Bay living at its finest (id:60329)
Sotheby's International Realty Canada

