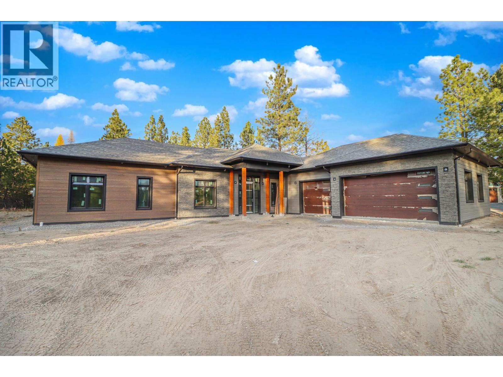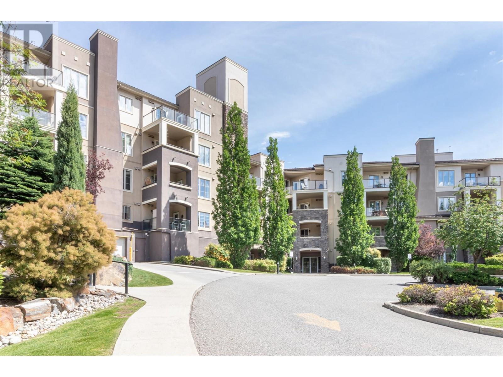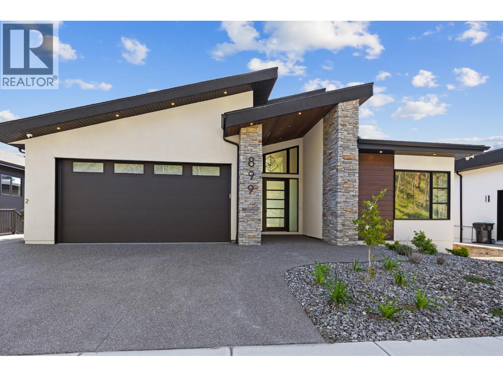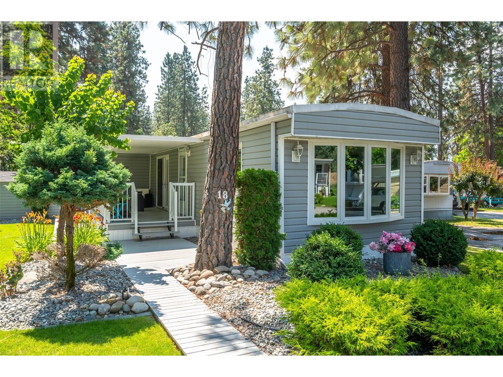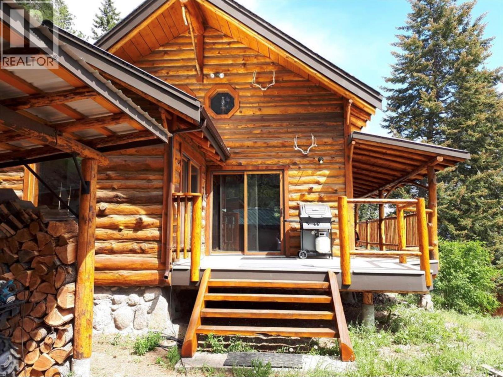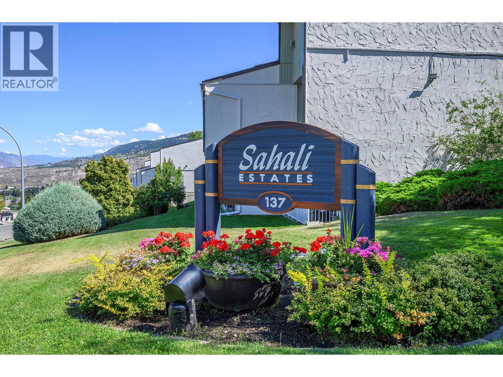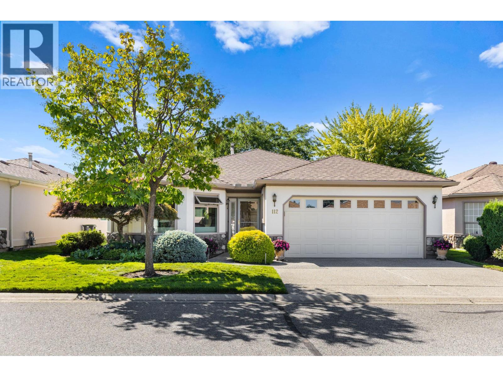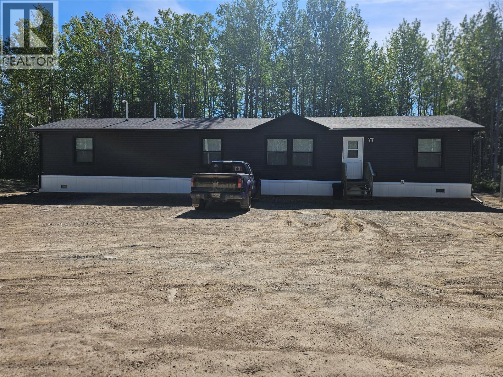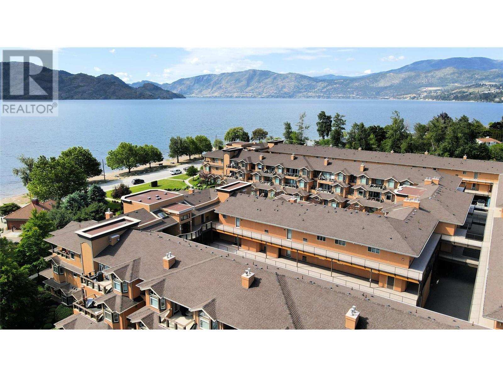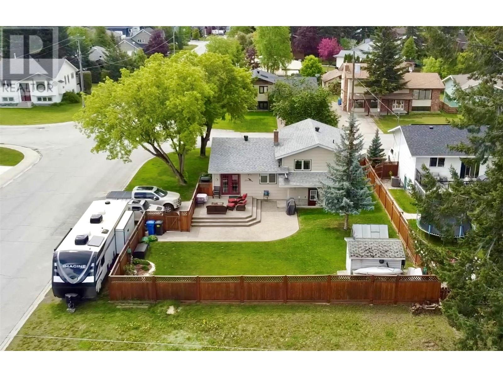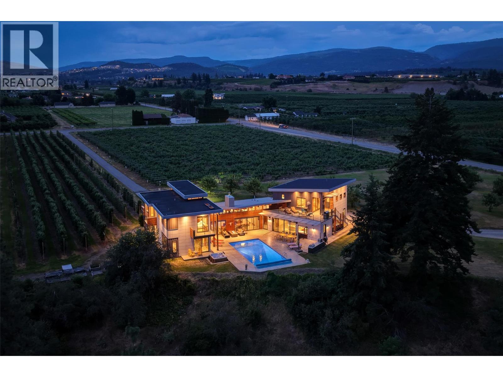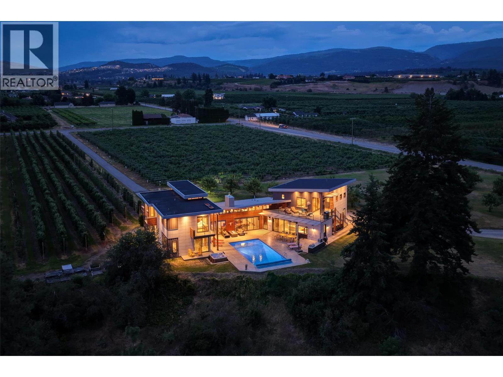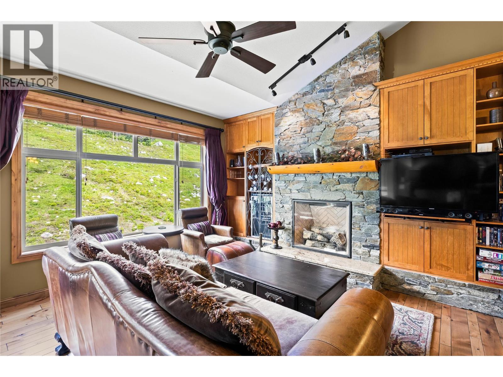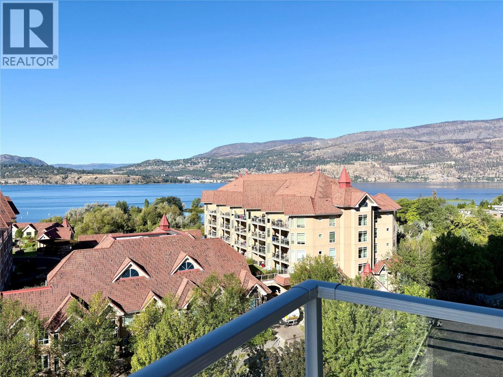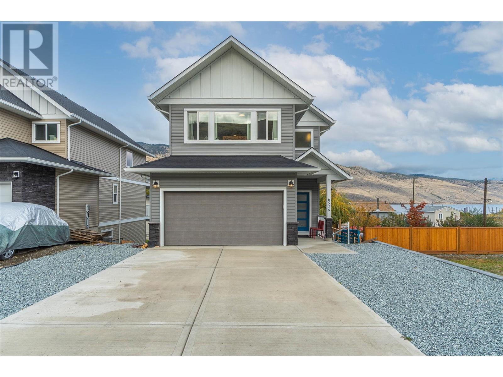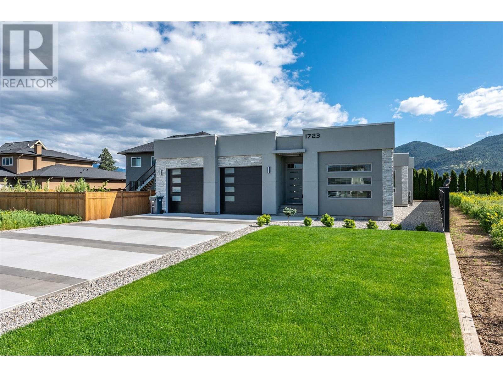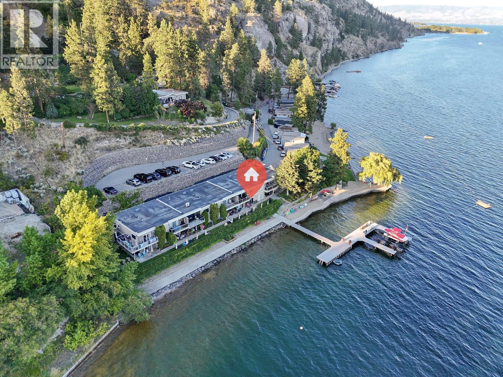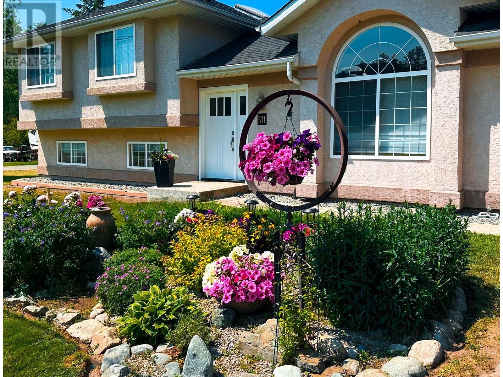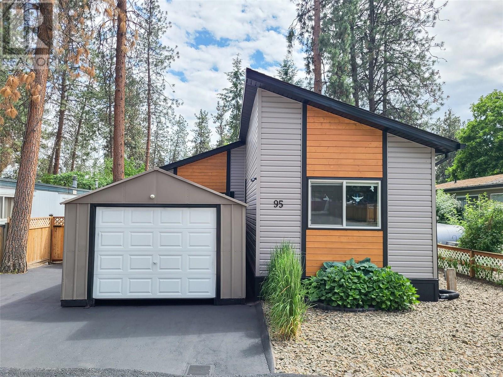4187 Mcnab Road
Little Fort, British Columbia
Original Homestead with Timber (Cruise Available) and Micro -Hydro (licensed). Original homestead with 2 titles totaling 152.7 acres. Merchantable timber, subdivision potential (not in ALR) Mix of zoning mainly RL-1 w small Commercial zoned parcel. 2 homes, original 3 bdrm 2 bath and a hidden treasure of a 1 bdrm facing the year round creek leaving quests to fall asleep to the sounds of the creek. Very special and extremely hard to optain is the Micro-hydro power generation with water licenses. Surrounded by crown land. RL-1 zoning allows for residential uses and subdivision to 9.88 acre parcels. C3 zoning allows for campgrounds, service stations, traveller accommodation and more. Water licenses with a water license on Nehalliston Creek for power generation and Walmsley Creek for both Irrigation and Domestic Water. Great climate for self sufficient living. Gardens, Fruit Trees, Greenhouse, Workshops, Small animal shelters. (id:60329)
RE/MAX Integrity Realty
113 Corral Boulevard
Cranbrook, British Columbia
ATTN INVESTORS AND BUILDERS! Welcome to River Valley Estates, where luxury and lifestyle unite. This stunning home is being sold ""as is, where is"" and is ready for your finishing touches! Set on over half an acre, it backs onto the prestigious Shadow Mountain Golf Course, with ample space for future development—add an extra garage or craft your dream backyard oasis! Spanning nearly 2,000 sq. ft. on one level, this home is perfect for families at any stage of life. It features 3 spacious bedrooms, 2.5 bathrooms, an oversized triple garage, and in-floor heating for year-round comfort. As you step inside, you’ll be greeted by soaring ceilings, oversized windows, and heated floors throughout. The grand living room, framed by floor-to-ceiling windows, showcases a modern fireplace and flows seamlessly into the dining area. The chef-inspired kitchen plan features high end cabinets, tons of counter space, large island, soaring ceilings and direct access to your backyard oasis. The primary bedroom offers a retreat with its high ceilings, a lavish ensuite planned with dual vanities, a walk-in closet, and a custom wet room with a large walk-in shower and freestanding soaker tub. Enjoy convenient access to scenic recreational trails, the serene St. Mary’s River, and the Kimberley Alpine Resort. Minutes from Cranbrook, you’ll also be close to the international airport and some of the best lakes and fishing spots in the world. Your dream lifestyle starts here! (id:60329)
Real Broker B.c. Ltd
1191 Sunset Drive Unit# 2006
Kelowna, British Columbia
Rare opportunity to own a luxurious executive residence in one of downtown’s most sought-after locations complete with two parking stalls. This stunning 20th-floor home showcases floor-to-ceiling windows with sweeping 270 degree East to West views of the mountains, bridge, city skyline, waterfront, Okanagan Lake and Knox Mountain. Watch the sun rise and set from the living room. The open, spacious layout features high-end finishes throughout, including hardwood flooring, quartz countertops, a smart thermostat, keyless entry, and a gourmet kitchen with stainless steel appliances. Step out to the covered balcony and take in the expansive views. The primary suite offers a walk-in closet and a spa-inspired ensuite with a fully tiled walk-in shower. Two additional bedrooms share a cheater ensuite with an oversized, extra-deep bathtub. A walk-in entry closet, multiple storage spaces, half bath for guests and a separate oversized storage unit provide plenty of room for all your needs. Resort-style amenities set this community apart. Two swimming pools, hot tub, 2 top level fitness centers, wet sauna, pickleball court, BBQ's, fire-pit lounges, business center, guest suites, car wash, and EV charging stations. Enjoy a front-row seat to vibrant downtown living, including outdoor concerts, Canada Day fireworks, and spectacular sunsets—then retreat to the peace of your secure residence. With restaurants, shops, parks, and the waterfront just steps away, you can leave the cars safely parked underground and fully embrace the Okanagan lifestyle. Strata Fee: $851.12/month Additional Fee for Geo Thermal: $98.60/month 2 pets allowed, no vicious breeds (id:60329)
RE/MAX Kelowna
1873 Country Club Drive Unit# 2207
Kelowna, British Columbia
Very well maintained and spacious 1 bedroom, 1 bathroom condo located at Pinnacle Pointe at Quail Ridge . Desirable location within 15 min walking to UBCO, 5 min drive to Kelowna International Airport, renowned golf courses and all possible amenities + endless walking and bike trials - this unit offers both value and connivence. Only 20 min drive to Downtown Kelowna with its city vibe. The bylaws allows one cat and one dog, no age restrictions, ""yes"" to rental. The building amenities include an outdoor pool, hot tub, fitness center and meeting room. This unit also comes with one underground parking stall, bike locker room, and there is ample guest parking. Strata fees include water, sewer, parking, management, common property insurance. Great place to call home for a student, young professionals or empty nesters. (id:60329)
Royal LePage Kelowna
899 Loseth Drive
Kelowna, British Columbia
This stunning 4,900 sq. ft. home offers three distinct living spaces, perfect for multi-generational living, rental income or extra space for a growing family. Choose from four different Builder upgrade packages to customize this beautiful home to suit your style and needs. Designed to allow for natural light throughout, the home feautres soaring vaulted ceilings, hardwood flooring, wrought iron railings, and a linear fireplace with a floor-to-ceiling plaster surround, the open-concept main floor is both elegant and inviting.The gourmet kitchen features two-toned cabinetry with champagne hardware, a 66-inch fridge/freezer, built-in wall oven, microwave, and 6-burner gas cooktop. A large prep kitchen offers extra counter space, a sink, and rough-ins for a second fridge and oven. The primary suite boasts stunning views, a spa-like ensuite with dual vanities, floating tub, glass walk-in shower, and walk-in closet. Two additional bedrooms, a full bath, a spacious laundry room, and a powder room complete the main floor.The lower level includes a legal 2-bedroom suite with a full kitchen, bright white cabinetry, separate laundry, and a large living space. There is an additional 3-bedroom suite that offers a living room with patio access, dining area, and a wet bar that functions as a second kitchen with a fridge and dishwasher. Located in Black Mountain, home to an award-winning golf course, an expansive trail system, and a stunning regional park. (id:60329)
RE/MAX Select Properties
8487 97 Highway Unit# 18
Oliver, British Columbia
Welcome to this meticulously maintained home, perfectly set on one of the largest and most lush lots in Country Pines—truly a garden oasis that feels like your own slice of Butchart Gardens. Located in a welcoming 55+ community that allows pets, this property offers both comfort and flexibility. Inside, you’ll find a long list of quality updates, including: premium new windows and exterior doors, power blinds, drywalled interior with crown molding and baseboards, an updated kitchen with a gas range. There are simply too many updates to list—ask for the full details. Step outside to a covered deck and patio, enhanced with ambient lighting on timers, plus an underground irrigation system to keep the landscape vibrant year-round. Two storage sheds come fully stocked with all the gardening tools you’ll ever need. Country Pines, in the Gallagher Lake area, is known for its natural beauty, peaceful setting, and friendly atmosphere. (id:60329)
Royal LePage South Country
7142 Fintry Delta Road N
Kelowna, British Columbia
Welcome to 18 acres of private lakefront paradise with about 1,100 feet of shoreline and endless potential to create your dream estate. The charming timber-built home features vaulted ceilings, solid pine interiors, and custom wood finishes, perfect for living comfortably while you plan your build. Enjoy extras like a guest cabin, a detached sauna, and a heated 5-car garage/workshop with separate power plus extra covered parking. The property is thoughtfully prepared with paved access, a rockfall catchment, fire protection measures, spaced and limbed trees, and a natural fire break along Westside Road. There’s even excavated road access to the lakefront and room for additional development. Just 30 minutes from Kelowna or Vernon, and nestled between La Casa Resort and Fintry Provincial Park, this property offers boating, hiking, wildlife, and million-dollar views—all with incredible building potential to bring your vision to life. (id:60329)
Oakwyn Realty Okanagan
137 Mcgill Road Unit# 33
Kamloops, British Columbia
This amazing townhouse in lower Sahali features a top floor end unit with beautiful east facing views. Bright open concept livingroom with vaulted ceilings, diningroom, kitchen, sunroom and 3 good sized bedrooms including main bedroom with a 4 piece ensuite, walk-in closet and covered sundeck. There is also a 4 piece main bathroom, laundryroom and good storage. Updates include furnace, central air and hot water on demand all done in 2014. Includes 1 covered parking stall. This complex is in a great central Sahali location close to all amenities and is a must to view! (id:60329)
RE/MAX Real Estate (Kamloops)
461 Sedona Drive
Kamloops, British Columbia
Discover a home that truly checks all the boxes - modern design, versatile living space, and an unbeatable location. Set on a flat lot with RV parking and a heated double car garage, this property offers both function and style. Inside, you’ll find sleek finishes throughout, 3 bedrooms upstairs, plus a one bedroom in-law suite downstairs with its own laundry and separate entrance. Recent updates include hot water on demand, roof (2022) and skylights, and new flooring on the upper level. The private backyard adds a space to unwind, while just being five minutes from Sahali shopping centres and close to Thompson Rivers University - making this one of the most desirable locations in Kamloops. (id:60329)
Exp Realty (Kamloops)
1201 Cameron Avenue Unit# 112
Kelowna, British Columbia
Welcome to Sandstone, a sought-after gated 55+ community offering resort-style living in the heart of the city. This meticulously maintained rancher features 2 bedrooms and 2 bathrooms with a bright and spacious floor plan. Thoughtfully updated with new laminate flooring, the home boasts both a large living room and a cozy family room, each enhanced by a gas fireplace and abundant natural light. The kitchen showcases maple shaker cabinetry, a functional island, and convenient access to your private, south-facing covered patio—perfect for morning coffee or evening relaxation. The generous primary suite includes a walk-in closet and a 3-piece ensuite. This home has been well cared for with numerous upgrades including: new windows and sliding door (2022), Poly B plumbing replaced (2016), laminate flooring (2019), furnace & hot water tank (2021), garage door (2023), and gutter Leaf Filter system (2023). Residents of Sandstone enjoy an active lifestyle with tons of amenities including a clubhouse, indoor and outdoor pools, hot tub, fitness center, library, and tranquil water features. A move-in ready home in a vibrant, welcoming community—this one is not to be missed! (id:60329)
Royal LePage Kelowna
3593 West Hayward Road
Chetwynd, British Columbia
Are you looking for something that has an open concept, it’s basically new and ready for YOU, located on a RURAL PROPERTY in a FANTASTIC NEIGHBOURHOOD and minutes from town? Come take a tour of this lovely 2023 build with 3-bedroom, 2-bathroom with 1520 sq. ft., one level living with large windows throughout, tons of cupboards, huge island, spacious pantry, deep pot and pan drawers, no carpet and walk in pantry. FEELS right, LOOKS great AND it STILL has that NEW HOME SMELL. ALL THE WORK IS DONE AND IT IS READY FOR NEW OWNERS. Updated Lagoon and cistern, land has been levelled and a lot of ground work has been done, storage shed, sea can and nice layout of land. The perimeter is framed with trees and offers a quiet, secluded area to enjoy piece of serenity. This one you will want to put on your list, call for a tour. (id:60329)
Royal LePage Aspire - Dc
3996 Beach Avenue Unit# 335
Peachland, British Columbia
Best priced condo for a semi waterfront complex in Peachland! Welcome to this spacious 2 bedroom condo, top floor, vaulted ceilings at the popular ""Lakeshore Gardens"" known for a wonderful life style. Semi waterfront location with walking to distance to coffee shops, groceries, most everything you are looking for and yes those long beach walks that will keep you in great shape!. Enjoy the outdoor pool, year round hot tub, fully equipped gym, party room, there are 2 guest suites that can be rented for your visitors. Secured entry and storage for your paddle board, kayak or bikes. Pets are welcome with restrictions and rentals are a minimum of 6 months. This unit has a gas fireplace and built in vacuum, upgraded granite counters and bidet in the primary ensuite. Freshly painted and ready for the new owner. (id:60329)
Coldwell Banker Horizon Realty
1440 Birch Crescent
Golden, British Columbia
Backing onto Keith King Memorial Park, this corner lot sits on a quiet no-through road with only one next-door neighbour. The fenced yard borders public green space with a playground, sports fields, a bike park, Mount 7 trails and you're just steps from the Rotary Trail making it easy to walk or bike to schools, Rec Plex, Kicking Horse River, and even downtown. Selkirk Heights is a peaceful, family-friendly neighbourhood close to everything. There’s plenty of parking for vehicles, a large RV, and guests—thanks to the wide streets and public land behind the lot. The home is a split-level design by Nelson Homes, built with quality and energy efficiency in mind. It boasts an 86 Energy Star rating, a high-end heat pump for heating and cooling, and plenty of insulation beneath the recently replaced roof. Inside, the home is spotless. The Benjamin Moore paint still looks fresh, and the mix of cozy carpet, hardwood, and tile gives each space the right feel. Newer stainless steel appliances add confidence and convenience. The bright, south-facing living room is full of natural light, while the large family room offers extra space to relax. All maintenance and upgrades have been professionally completed. Outside, the cedar-fenced backyard is perfect for kids or pets, with lush grass, flower beds, and shrubs surrounding the home. A multi-level exposed aggregate concrete deck faces northwest—perfect for mountain views and sunsets. There’s also a designated space wired for a hot tub. (id:60329)
Exp Realty
3194 Dunster Road
Kelowna, British Columbia
Welcome to 3194 Dunster Rd, a private oasis located on a lush 9.3 acres in South East Kelowna where vineyard views, open skies, and resort-style living create an incomparable lifestyle. Designed for everyday comfort and entertaining, this home sits on a boutique vineyard & apple orchard. Featuring a spacious main residence with four bedrooms, plus an incredible independent suite. Upon entry you are greeted by vaulted ceilings with gorgeous wood beams, framing the view into the backyard and the glistening pool. Expansive windows flood the space with natural light into the open concept living space, featuring heated concrete floors. The gourmet kitchen features high end appliances, generous pantry, and views of the vineyard. There is a spacious primary wing on the main floor, plus a large office. Upstairs are three bedrooms each with their own full ensuite bathroom and private deck. From the games/media room you have direct access to the stunning pool deck, boasting outdoor kitchen, hot tub, and multiple lounging areas. The west facing backyard provides gorgeous views and panoramic sunsets. Above the attached triple garage is a 1 bedroom legal suite with a large view deck, offering flexibility for extended stays or income potential. The detached shop is perfect for hobbies, a workshop, and storage for cars and toys. With the City's support for subdivision for ~3 acres on O’Reilly Lane, this property offers not only an incredible lifestyle, but exciting potential for the future. (id:60329)
Sotheby's International Realty Canada
Macdonald Realty
Exp Realty (Kelowna)
3194 Dunster Road
Kelowna, British Columbia
Welcome to 3194 Dunster Rd, a private oasis located on a lush 9.3 acres in South East Kelowna where vineyard views, open skies, and resort-style living create an incomparable lifestyle. Designed for everyday comfort and entertaining, this home sits on a boutique vineyard & apple orchard. Featuring a spacious main residence with four bedrooms, plus an incredible independent suite. Upon entry you are greeted by vaulted ceilings with gorgeous wood beams, framing the view into the backyard and the glistening pool. Expansive windows flood the space with natural light into the open concept living space, featuring heated concrete floors. The gourmet kitchen features high end appliances, generous pantry, and views of the vineyard. There is a spacious primary wing on the main floor, plus a large office. Upstairs are three bedrooms each with their own full ensuite bathroom and private deck. From the games/media room you have direct access to the stunning pool deck, boasting outdoor kitchen, hot tub, and multiple lounging areas. The west facing backyard provides gorgeous views and panoramic sunsets. Above the attached triple garage is a 1 bedroom legal suite with a large view deck, offering flexibility for extended stays or income potential. The detached shop is perfect for hobbies, a workshop, and storage for cars and toys. With the City's support for subdivision for ~3 acres on O’Reilly Lane, this property offers not only an incredible lifestyle, but exciting potential for the future. (id:60329)
Sotheby's International Realty Canada
Macdonald Realty
Exp Realty (Kelowna)
7700 Porcupine Road Unit# 606
Big White, British Columbia
Welcome to the Penthouse at The Aspens – a truly special offering in one of Big White’s most coveted ski-in/ski-out buildings. This never-been-rented, three-bedroom loft-style retreat is the perfect blend of mountain elegance and modern comfort, with absolutely breathtaking, unobstructed views of the slopes and beyond. Watch all the action from your windows — from first chair to last light — all while enjoying the peace and privacy that comes with being perched at the top. Inside, you’ll find a beautifully flowing layout: two spacious bedrooms on the main floor, plus a fully converted loft featuring its own bathroom and built-in bunk room — ideal for hosting family and friends in style. The Juliet-style opening from the loft adds a touch of architectural charm and keeps the space light and connected. Thoughtfully curated with high-end furnishings, stylish decor, and premium electronics, this home is completely turnkey. Details like granite countertops, hardwood floors, heated tile at the entry, a wine fridge, stainless-steel appliances, a steam shower, and even heated tile in the bathroom make for a luxe and inviting experience. The Aspens is a well-managed building with a full-time strata manager on site. It’s pet-friendly (two dogs or two cats allowed), has no rental restrictions, and offers direct access to five lifts and seven runs — right out your back door. This Penthouse at The Aspens delivers on every level. LIVE WHERE YOU PLAY! (id:60329)
Sotheby's International Realty Canada
1075 Sunset Drive Unit# 906
Kelowna, British Columbia
Enjoy lake, city and mountain views from the 9th floor in Skye Tower at Waterscapes. The lake facing patio overlooks the water, giving you front-row seats to the Okanagan dream. No need to leave home or miss the fireworks! The kitchen is perfect for cooking and entertaining, featuring granite countertops, stainless steel appliances, a gas stove, and bar-style seating. Floor-to-ceiling windows fill the living and dining areas with natural light while showcasing those incredible views. Both bedrooms are generously sized, a rarity in newer builds. The primary bedroom includes a walk-in closet and a full ensuite with dual sinks and stone countertops. You’ll also find an updated washer and dryer, plus a full second bathroom with a walk-in shower. Being in a concrete tower means added peace and quiet compared to wood-frame buildings. Waterscapes offers a lifestyle as much as a home. The community is pet-friendly, allowing two dogs of any size (no vicious breeds), and includes resort-style amenities: an outdoor pool, two hot tubs, a BBQ area, a fully equipped gym, pool tables, and a rentable guest suite for visitors. Living here means being in the heart of Downtown Kelowna, just steps from the beach and within walking distance of restaurants, the cultural district, the arena, groceries, the library, the art gallery, the yacht club, and so much more. (exterior measurements taken from iGuide) (id:60329)
Realty One Real Estate Ltd
Royal LePage Kelowna
5077 Twinflower Crescent
Kelowna, British Columbia
Welcome to Your 5 bed 4 Bath Family Home in The Ponds! This exceptional contemporary family home in the desirable Upper Mission neighborhood is the perfect blend of modern style and comfortable living. With an open-concept floor plan, this five-bedroom plus den residence is designed for both relaxing and entertaining. The main level features stunning hardwood floors, a spacious living room with vaulted ceilings, and direct access to the 10x24-foot pool with a new liner, and heater. The gourmet kitchen is a chef's delight, equipped with sleek stainless steel appliances, a gas stove, and a large quartz island, new dishwasher and fridge. A walk-in pantry provides ample storage and a view of the yard and pool to keep an eye on the little ones. Upstairs, the luxurious master suite is a private retreat with captivating lake views, a five-piece ensuite, and a walk-in closet. This level also includes two additional bedrooms, a full bathroom, and a laundry room with newer washer and dryer. The lower level is completely finished with a large recreation room, two more bedrooms, and another full bathroom. This space is perfect for a home gym. Outside, the property features a large detached garage with oversized door. The beautifully landscaped yard and stunning pool area create a perfect setting for family fun. This home truly offers everything a modern family needs. Don't miss your chance to own this incredible property in one of Kelowna's most sought-after communities. (id:60329)
Royal LePage Kelowna
6519 Savona Access Road
Kamloops, British Columbia
Welcome to 6519 Savona Access Rd, an exceptional property nestled in the heart of Savona, British Columbia. This 2023 excellent family home combines comfort and modern living with stunning natural surroundings and no GST! Boasting a spacious layout, the residence features 3 bedrooms, 3 bathrooms with an unfinished walkout basement. Step inside to discover an inviting interior, highlighted by an open-concept living area filled with natural light. The kitchen is thoughtfully designed with high end appliances, quartz counter and large pantry making it perfect for both everyday living and entertaining. The cozy living room provides a warm space for relaxation with gas fireplace. Outdoors, enjoy the serene views of Kamloops Lake from your private patios. Updates since purchased: new appliances, basement framing, double french doors, light fixtures, window coverings, front and rear landscaping. With plenty of parking, storage space, and the potential for further customization in the basement, 6519 Savona Access Rd is a rare find that promises comfort, style, and convenience. Located in a peaceful neighbourhood, this property offers the charm of small-town living while still being within a convenient distance to Kamloops. Amazing boating and fishing on Kamloops Lake, hunting and atving across the highway and 10 minutes to the Tobiano golf course. Don’t miss the opportunity to make this your new home. Reach out to the listing agent to book your showing! (id:60329)
Royal LePage Westwin Realty
140 Fish Lake Road Unit#
Summerland, British Columbia
A great spot to call your own on 1 acre of land. Home has covered porch into the foyer, large living room, kitchen with floating island, laundry room, 2 bedrooms, den with patio slider to the open deck, family room & wood stove for the cozy days, 2 bathrooms, (one with walk in shower the other with a relaxing soaker tub) walk in closet in the Primary and access off the master to the outside. Outbuildings for a workshop and storage, plenty of garden area. Seasonal Darke Creek through the property. Situated on the school bus route, Fibre Optic available for cellular and internet, near the Trans Canada trail for all your recreation needs, water system in place. This property located in historic Faulder 15 min from Downtown Summerland. Call today to view. Quick possession. (id:60329)
RE/MAX Orchard Country
1723 Treffry Place
Summerland, British Columbia
Absolute stunning modern and contemporary rancher home with over 3300 ft.² of luxury living. This gorgeous four bedroom, three bathroom is located in Trout creek, Summerland and walking distance to the park, Okanagan Lake and recreation. Pride of ownership and development are abundant throughout this home. Just some of the beautiful features include a grand entrance over 7’x20’ opening up into a complete open concept kitchen, dining, family room and living room. Impressive 9x11 porcelain feature wall. The Primary bedroom boasts 15’x13 with a walk-in closet and a massive 12x11 en-suite with walk-in shower, elegant soaker tub and generous vanity. Handsome electric fireplace in living area. 9’ ceilings throughout, 10 ' in grand room. Kitchen comes with all modern appliances including a microwave/oven combo, flat top stove, large island with quartz countertops. There are energy efficient cooling and heating systems including 2 heat pumps and an air ex-changer in the 4’8 crawlspace and a oversized hybrid hot water tank. There is a separate den/office space. A nice fenced back yard for a pet with a deck. This home comes with a 24 x 29’5 Oversized attached garage for all your toys. (id:60329)
2 Percent Realty Interior Inc.
3050 Seclusion Bay Road Unit# 100
Westbank, British Columbia
Own your own piece of Okanagan lake front! Best kept secret in the area. This open concept, air conditioned condo in a secure gated community has everything you need to spend your summers on the lake. Sleeps 4, fully furnished, with a new hide a bed, a murphy bed with a new mattress, newer smart TV, tables, chairs and even pots, pans, dishware, glasses, cutlery and a BBQ. New laminate flooring this year. Walk out onto your patio and relax by the lake. Extra storage and 1 assigned parking spot. The resort life comes with many amenities such as boat moorage in the private marina (first come first served), a clubhouse, private shared dock, boat launch, boat trailer parking, fire pits, coin laundry and ice machine. Telus fibre optic WIFI is available and for extra security the marina and guest parking is monitored by cameras. Great for rental income when you aren't using it yourself. Come see for yourself what lake life can be like. Don't miss out on this great opportunity. These units don't come up for sale very often. (id:60329)
RE/MAX Kelowna
611 Gertrude Street
Midway, British Columbia
Looking for a place to call home where all that’s left to do is step outside and start exploring—or simply relax in the peace and privacy of your own mountain-view yard? Welcome to this fully updated 3-bedroom, 2-bathroom split-level home, ideally located on a sunny corner lot in the heart of Midway. Modern finishes shine throughout, including new flooring, stylish lighting, and a beautifully renovated kitchen. Upstairs offers bright, spacious bedrooms, a full bathroom, and a laundry room. Downstairs, the large rec room with custom wet bar is perfect for entertaining or cozy evenings in. A second bathroom, a well-designed workshop, and ample storage add even more versatility for guests, hobbies, or working from home. Outside, enjoy a generous fenced yard with a covered deck, fire pit, and plenty of room to play or garden. An attached carport, RV parking, and additional space make this home as practical as it is inviting. Set along the Kettle River and surrounded by mountains, Midway is a friendly, vibrant community with endless outdoor recreation right at your doorstep. Enjoy the quiet pace of rural life, with the convenience of being less than an hour from both Grand Forks and Osoyoos. Come discover the lifestyle that awaits in beautiful Boundary Country. (id:60329)
Coldwell Banker Rosling Real Estate (Nelson)
1999 Highway 97s Highway Unit# 95 Lot# 95
Kelowna, British Columbia
Turn-Key Renovated Oasis – Move-In Ready! Experience elevated living in this fully renovated, move-in-ready home. The open-concept main floor is ideal for entertaining, with high-end custom finishes and a seamless flow throughout. The primary suite features space for a California king, a walk-through dual closet, and a spa-inspired ensuite bathroom. Additional bedrooms offer versatility for family, guests, or a home office—one even features a calming custom mural. Enjoy outdoor living in your private backyard oasis, complete with a garden area and covered gazebo. Practical upgrades include hidden laundry, concealed utilities, and a newly sealed oversized parking pad with a carport large enough for a Jeep. Added security with a full home system and digital doorbell. This thoughtfully designed home offers comfort, convenience, and peace of mind. Book your private showing today—this gem won't last long. (id:60329)
Coldwell Banker Executives Realty

