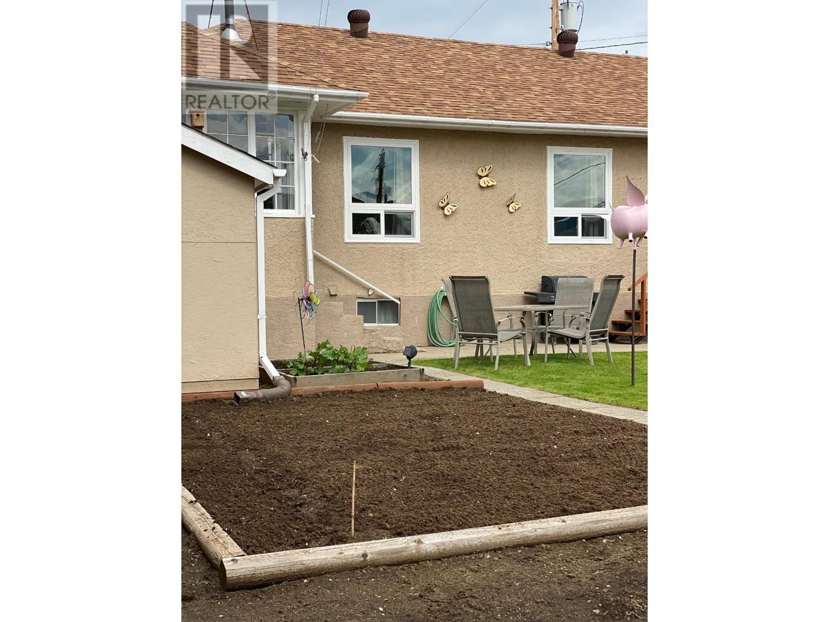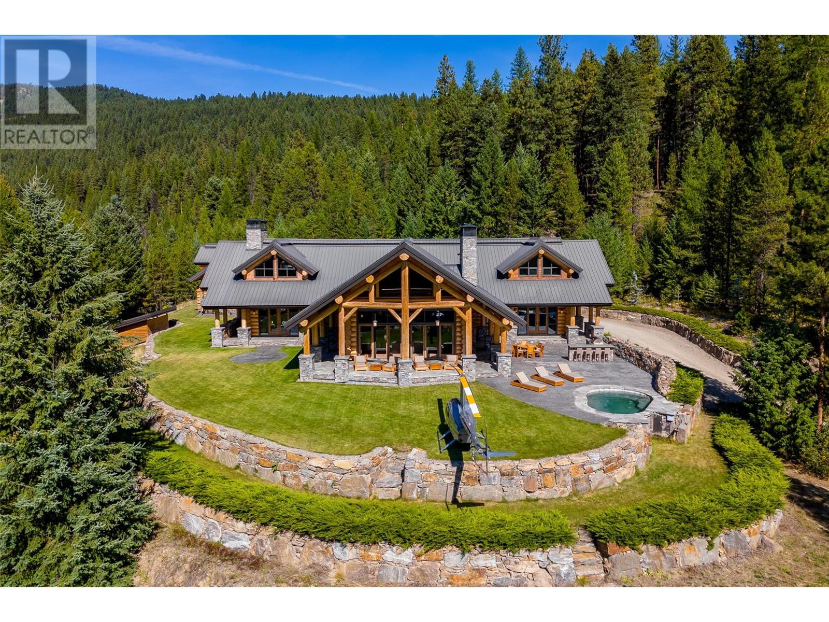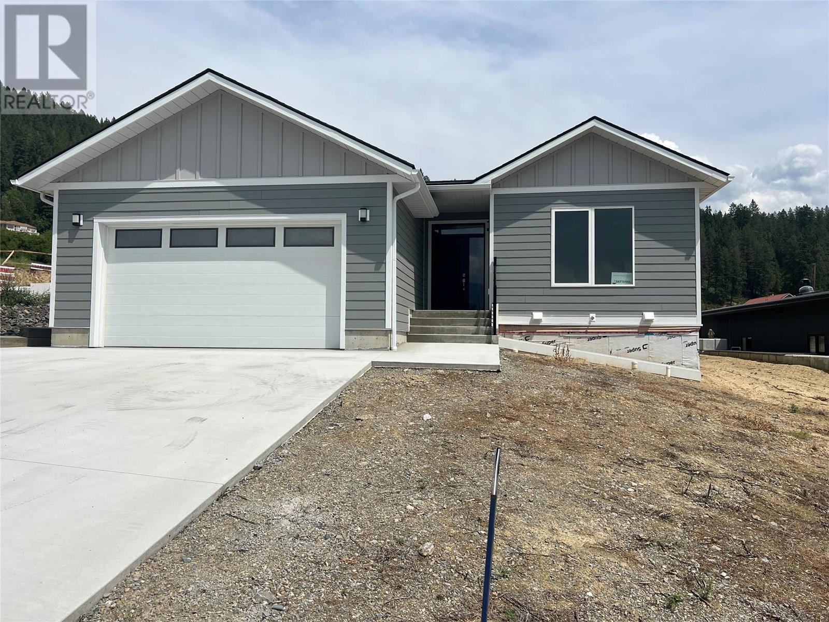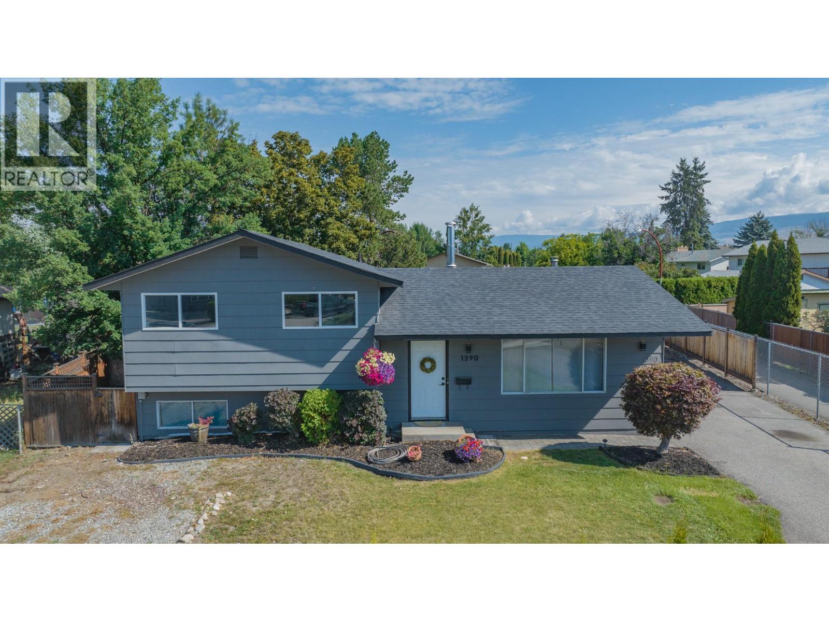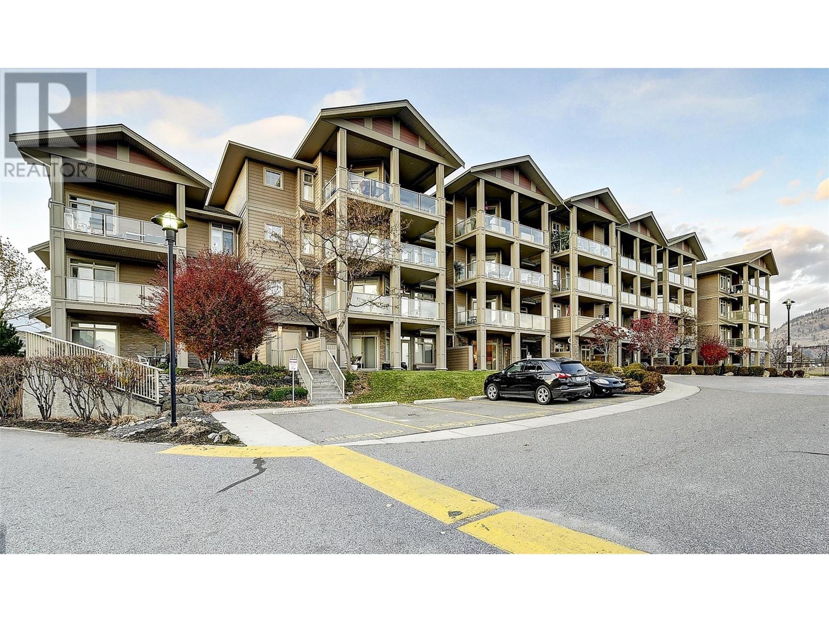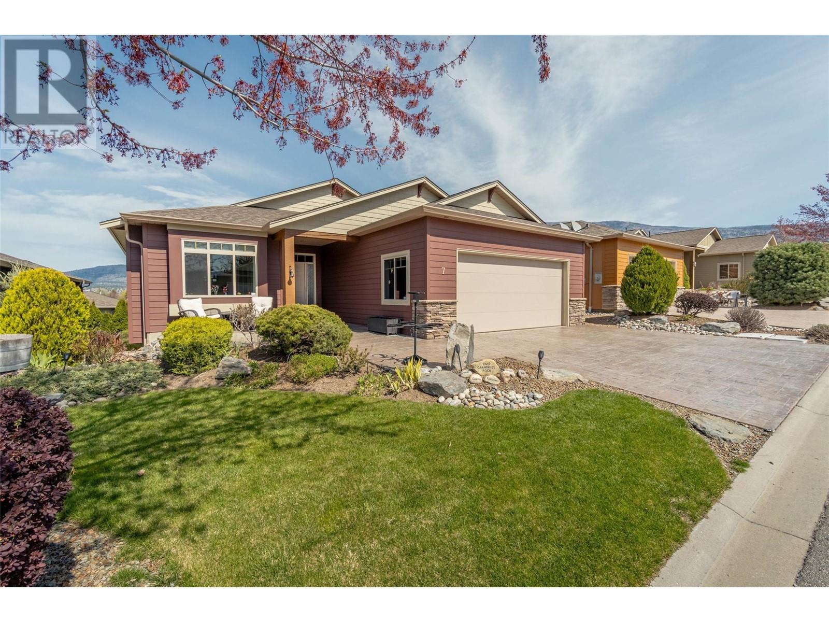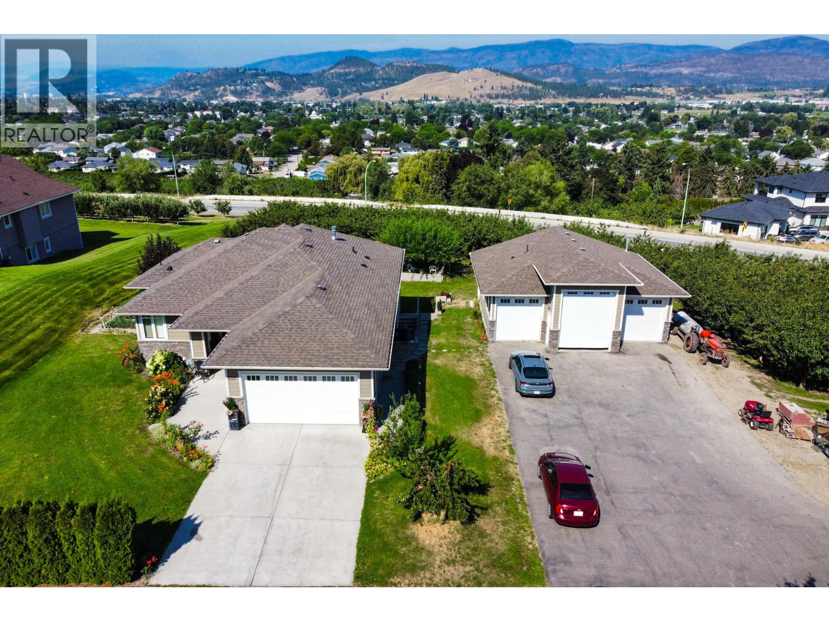598 Binns Street
Trail, British Columbia
Attention FAMILIES and INVESTORS - this beautiful home with a walk-out basement is currently occupied by terrific tenants who are paying market rent and they would like to stay! The house has been well-maintained over the years. Updates include newer flooring, asphalt shingles, windows, bathroom renos, paint, retaining wall, fence, and newer furnace. Apply your own finishing touches or don't do a thing. The spacious front porch leads to an open and functional kitchen. You will find a pleasing mix of modernity-meets-heritage here in the large, open concept living room. The main floor boasts 3 bedrooms plus a den, as well as a remodelled 4-piece bathroom. Large, newer living room windows allow plenty of natural light to highlight the updated vinyl flooring. Downstairs you will find a large second living room, laundry, work bench, half bathroom, and plenty of storage space, including a cold room. Outside you will find a fully fenced yard, green grass, a garden, and tool shed. Contact your REALTOR today to take advantage of this great opportunity! (id:60329)
RE/MAX All Pro Realty
585 Beaver Creek Road
Beaverdell, British Columbia
A busy executive, tired of the city’s constant noise and political rhetoric, is looking for a retreat where he and his family can escape. This 685-acre ranch in the Central Okanagan offers the perfect balance of tranquility and adventure, providing a peaceful getaway for summer and winter stays. The ranch features a luxurious 5,700 sq ft timber log home, designed with towering spruce beams and floor-to-ceiling windows that overlook an outdoor kitchen and spa pool. Inside, the home is a testament to meticulous craftsmanship, with custom cabinetry and shelving produced from months of detailed millwork. A beautifully engineered rock retaining wall frames the entire property, enhancing its natural beauty. Secluded and private with no through roads, the ranch is just 17 minutes by helicopter or 19 minutes by fixed-wing aircraft from Kelowna, the nearest connecting city with an international airport. The ranch can support 300 cow-calf pairs and boasts 73,600 acres of crown tenure, filled with streams, lakes, and forested mountains. Six irrigated fields cover 238 acres, managed by five pivots, ensuring optimal land productivity. A two-bedroom carriage suite above the garage is ideal for support staff, while a four-bedroom log guest home is just a short quad ride away. Offering the perfect blend of luxury, nature, and functionality, this ranch is the ultimate escape for those seeking peace, privacy, and year-round recreation. (id:60329)
Sotheby's International Realty Canada
712 Mountain View Crescent
Creston, British Columbia
"" Creston "" - Desirable Area with Great Views !! . Custom Built Home . New Construction . Quiet Cul-de-sac . Just completed 1,298 S.F. upper Level has 2 Bedrooms and 2 Bathrooms . Master with large Walk in Closet and espansive Ensuite . Double Vanity , walk in shower with sitting area . Open concept - Living Room with gas Fireplace , Dining area with patio doors to deck complete with gas BBQ hookup . Ultra modern Kitchen with Island and south facing windows . Laundry on Main level . The 1,298 S.F. Basement is entered from an interior stairway with Hemlock railings and is ready to finish to your requirements - more Bedrooms , Rec Room , etc. ( Exterior basement walls drywalled and Insulated) . Plumbed for Bathroom . Energy Efficient Gas Furnace with Heat Pump . A/C . Energy Efficient Gas Hot Water on Demand . 2 car attached garage ( Drywalled and Insulated. ) with entrance to home with Laundry / mud room shelving and laundry sink . Concrete Driveway . Yard awaiting your Landscaping ideas . All Appliances included . (id:60329)
Century 21 Assurance Realty
3865 Truswell Road Unit# 401
Kelowna, British Columbia
LAKEVIEW 2-BEDROOM + DEN LOWER MISSION CONDO IN THE SOUGHT-AFTER WATER’S EDGE COMMUNITY! Nestled near the junction of Mission Creek and Okanagan Lake, this stunning unit places you within walking distance to beaches, restaurants, shopping, Mission Creek Greenway, and more! The chef-inspired kitchen boasts modern stainless-steel appliances, quartz countertops, soft-close pull-out drawers and cabinetry, and a waterfall island. Engineered hardwood flooring unifies the open space. The living room is centered by a large fireplace, paired with a pull-out Frame TV, allowing for easy viewing from the kitchen or dining area. Highly functional split design! The primary suite offers a walk-in closet, a private office, direct patio access, and a luxurious 5-piece en-suite, complete with luxury finishes and heated floors! The guest bedroom sits across from the second full bathroom and is well separated from the primary suite by the main living spaces, providing optimal privacy. Additional highlights include a well-sized den, a designated laundry room with built-in cabinetry, built-in vac, overhead fans in the bedrooms/den, and Silhouette window treatments on all windows. Step outside to the sizable deck, equipped with motorized blinds, a gas hookup, and beautiful lake views! Complex amenities include a fitness room, library, common room with a fully equipped kitchen, a BBQ area, a pool, and a roofed hot tub! Plus the unit comes with 2 underground parking stalls and a storage locker! (id:60329)
Royal LePage Kelowna Paquette Realty
3211 Skyview Lane Unit# 307
West Kelowna, British Columbia
Amazing income potential and value in this 2 bed/2 bath condo in Copper Sky, one of the few buildings left in West Kelowna where Air B&B is still allowed. This investment property is currently booked until mid August but could be available and vacant for September 1. Amenities at Copper Sky include a basketball court, a pickleball court, mini golf, a pool, steam room, hot tub, gym, party room and outdoor BBQ area. This well maintained unit is on the quiet side of the building and offers a gorgeous mountain and lake view from its oversized patio. The low maintenance laminate floors and newer carpets in the bedrooms are a breeze to keep clean and the kitchen boasts stainless steel appliances and granite countertops. Two pets allowed and one underground parking stall (#22) and one storage locker (#27) are included. Call today for more information! (id:60329)
Royal LePage Kelowna
1390 Cornwall Road
Kelowna, British Columbia
Bright & Private Home in Prime Kelowna Location. Tucked away at the end of a quiet cul-de-sac, this 0.21 acre lot features a 3-bedroom, 3-bathroom home offering the perfect blend of comfort, convenience, and privacy. From the moment you arrive, you’ll appreciate the extra space with RV parking, a detached heated and air-conditioned garage/workshop, and a welcoming layout designed for both relaxation and entertaining. Inside, a cozy gas fireplace anchors the main living area, while the well-appointed kitchen and dining spaces flow seamlessly to the backyard. The master bedroom features a walk-in closet and a private ensuite, creating a peaceful retreat. Step outside to a private, fully fenced backyard oasis complete with a hot tub, heated concrete pathway, raised garden beds, and a dedicated dog run. This home also offers suite potential and a generous crawl space for additional storage. Located within walking distance to shopping, elementary and middle schools, and just minutes from Mission Creek Regional Park, you’ll enjoy an unbeatable lifestyle in a sought-after neighborhood. (id:60329)
Real Broker B.c. Ltd
4621 Fordham Road
Kelowna, British Columbia
Elevate your lifestyle in this exclusive Lower Mission neighborhood with a brand-new home currently under construction. Thoughtfully designed with 4 bedrooms and 2.5 baths— with the option to finish the basement including a 5th bedroom and bathroom to go with the upper floor, plus a 2 bedroom, 1 bath legal suite increasing the finished area of the home to 4689 sq. ft., this residence promises exceptional craftsmanship, elegant finishes, and modern functionality. The main level will feature an open-concept layout that seamlessly connects the living, dining, and chef’s kitchen, flowing out to a fully fenced yard with a patio and the option to add a pool to complete your future backyard oasis. Planned kitchen details include high-end stainless-steel appliances, a large island with seating, quartz countertops, custom Pedini Italian cabinetry, and a convenient butler’s pantry. The great room is set to impress with 12-ft ceilings, a modern gas fireplace, and expansive windows to flood the space with natural light. Upstairs, the layout will include a luxurious primary suite with a spa-like 5-piece ensuite and walk-in wardrobe, along with two additional bedrooms, a flex space, laundry room, and full bath. A spacious double garage with EV charging and added storage completes the plan. (id:60329)
Unison Jane Hoffman Realty
3521 Carrington Road Unit# 110
Westbank, British Columbia
RARE OPPORTUNITY - 2 UNDERGROUNG PARKING STALLS & SEPARATE STORAGE ROOM! Imagine, sitting on your patio enjoying your morning coffee or sharing a glass of wine with friends at the end of the day, overlooking the 9th fairway of the Two Eagles Golf Course. This 2 bedroom unit is the perfect opportunity to get into the market or a great investment opportunity. Recently painted throughout giving it a bright new look. This condo features a well thought out floor plan, dark cabinetry, granite counters and a stainless steel appliance package, hardwood flooring and there's even a fireplace. Large windows allow for an abundance of natural light to shine in. The den could be used as a second bedroom or it's perfect for an office space. Centrally located close to all amenities which include shopping, restaurants, banking, the Westside Wine Trail and the beach! What more could you ask for! Don't delay - Aria could be your new home! (id:60329)
RE/MAX Kelowna
6833 Meadows Drive Unit# 7
Oliver, British Columbia
Experience refined living in this exquisitely finished home in Oliver’s premier 55+ gated community, Arbor Crest. Crafted with exceptional quality, this residence showcases hardwood floors, soaring 9ft and vaulted ceilings & expansive windows that bathe the home in natural light. The chef-inspired kitchen boasts a large island, natural gas cooktop, wall oven & quartz counters. Cozy up by the gas fireplace, one of two in the home, located on both the main level & walkout basement. The spacious primary suite offers a spa-like ensuite with heated floors, deep soaker tub, double sinks, separate shower & a generous walk-in closet. A stylish main-level den adds flexibility for a guest room or home office. Laundry room w/sink & a powder room complete this level. The walkout basement impresses with a spacious family room with gas f/p, guest bedroom & full bath, two additional flex rooms & a workshop with cold room. French doors open to a private stamped concrete patio framed by lush, manicured landscaping. Premium features include newer hot water on demand, gas furnace & central A/C, reverse osmosis, water softener, central vacuum & full Radon mitigation system. Fantastic double garage with durable epoxy flooring & additional storage/workshop space. Outdoor living can be enjoyed on the cozy front patio, private backyard or the expansive partly covered back deck with privacy screen & gorgeous mountain views. Pets welcome, rentals w/restrictions. View this retirement dream home today! (id:60329)
RE/MAX Wine Capital Realty
22 Parsons Road
Mara, British Columbia
Welcome to 22 Parsons Road in Mara—an exceptional 5.54-acre gated and fully fenced estate blending modern luxury with country living. This stunning 2024 complete renovation/new build offers over 3,000 sq.ft. of living space with 4 bedrooms and 5 bathrooms, including two ensuites. Step into a large, inviting entryway with a convenient half bath, leading into a warm and comfortable living room featuring a wood-burning stove insert—perfect for cozy evenings. The high-end kitchen boasts stainless steel appliances, quartz countertops, walk-in pantry, and a bar-style window that opens to a vaulted covered deck with breathtaking river, valley, and mountain views—ideal for entertaining and seamless indoor/outdoor living. The private primary suite includes a walk-in closet, ensuite, and patio doors leading to a cedar sauna. Two additional bedrooms and a full bath on the lower level offer walkout access to the hot tub. A brand-new 40x50 shop with 14x50 covered wings (14’ doors) includes a 16’ entertainment loft with bedroom and roughed-in bath and its own 200 amp power service. Outdoor features include an above-ground pool with social deck and pool house, horse barn with tack room, RV site, and expansive pasture, parking, and storage space. Located just minutes from Mara Lake, the Shuswap River, and Hwy 97A. A rare must-see—call today to view! (id:60329)
RE/MAX At Mara Lake
250 Roy Avenue
Penticton, British Columbia
This one-level rancher is a true gem with a great backyard and located close to Skaha Lake, Cherry Lane Mall, parks, transit and services on a quiet, no-through road. Perfect for first time home buyers, downsizers or even those looking for a Penticton getaway. This two-bedroom, two-bathroom home has been beautifully updated and it’s not in a strata, so no fees and bring your pets. The backyard is private and beautifully landscaped, step out onto your south facing patio and enjoy the day with a 6-person hot tub, covered deck, underground irrigation, and two sheds. The house has been updated with hardwood floors, heated tile floors, a beautiful kitchen with an island, stainless steel appliances, under-counter lighting, granite countertops throughout, a vaulted ceiling, high-efficiency appliances and furnace, a gas fireplace, and Hunter Douglas window treatments. Hot water tank in 2024. The roof was redone in 2018 and has light tunnels adding to the natural light in the home. The over height garage's 9 foot opening provides flexibility for larger vehicles. Some photos have been virtually staged. (id:60329)
Engel & Volkers South Okanagan
833 Mccurdy Road E
Kelowna, British Columbia
Rare in-town opportunity! Rancher/Suite/3 bay workshop/cherry orchard/1.1Acre, This beautifully maintained 1.1-acre park-like property features a 5-bedroom, 3-bath rancher with an open-concept Great Room, large windows, and a covered deck offering stunning lake and city views. The walkout basement includes a bright 2-bedroom in-law suite, ideal for extended family or rental income. A spacious double attached garage and a fully serviced, heated 3-bay workshop with oversize door, gas, electricity, and a bathroom provide endless possibilities for a home-based business or hobby use. With paved parking for up to 20 vehicles and approximately 0.5 acres planted in mature, income-producing cherry trees, this property combines rural charm with full city services and walkable access to schools, the YMCA, BMX track, hockey rink, and more. Future development potential includes many options such as a carriage house, animal clinic minor, Veterinary Clinic, party event space, greenhouses, plant nurseries, landscaping, fruit stand, home based business, child care minor, etc (buyer to verify). Perfect for families, retirees, entrepreneurs, or investors seeking versatility in a prime location. (id:60329)
Oakwyn Realty Okanagan
