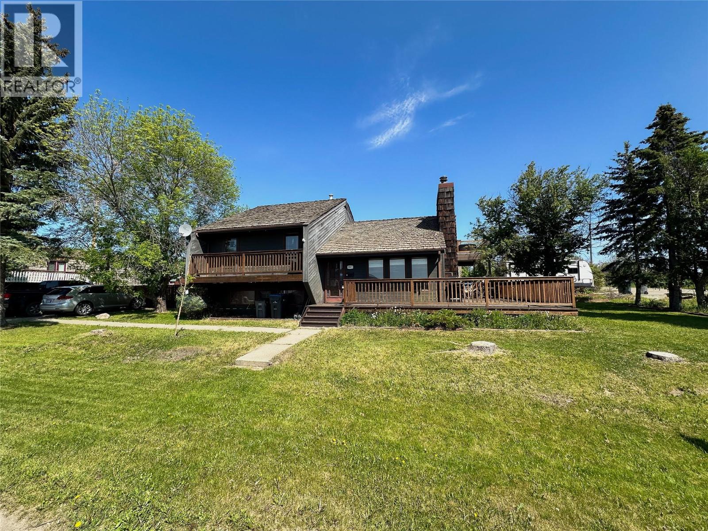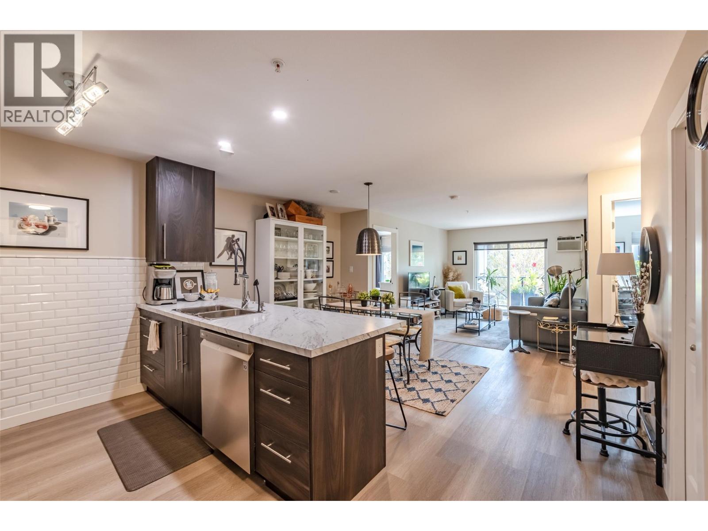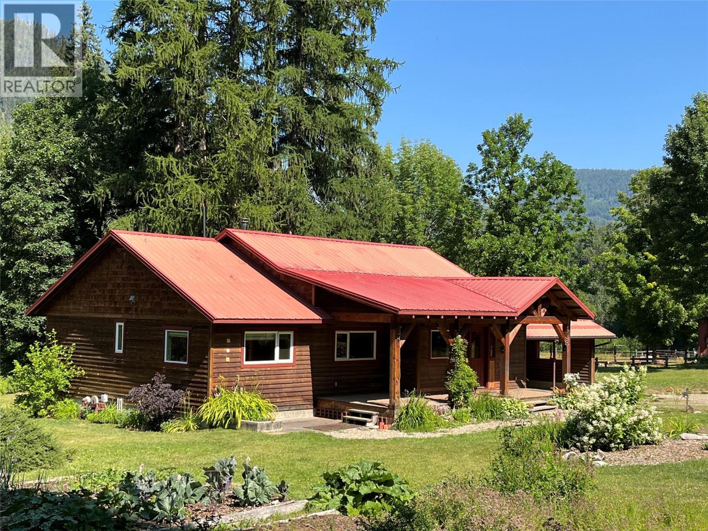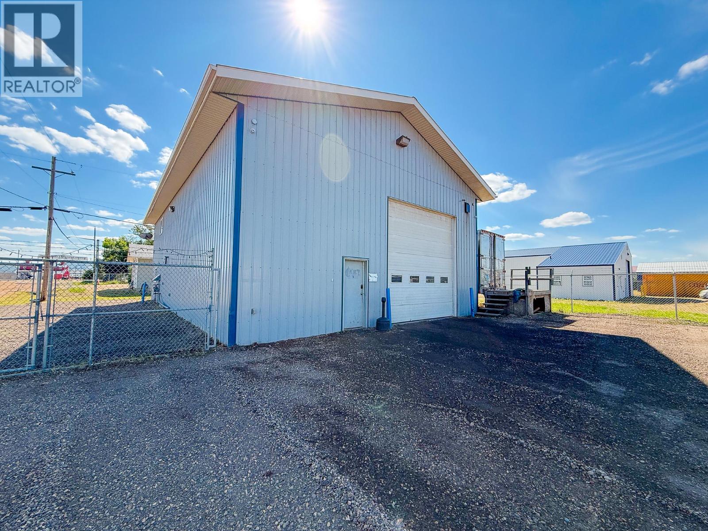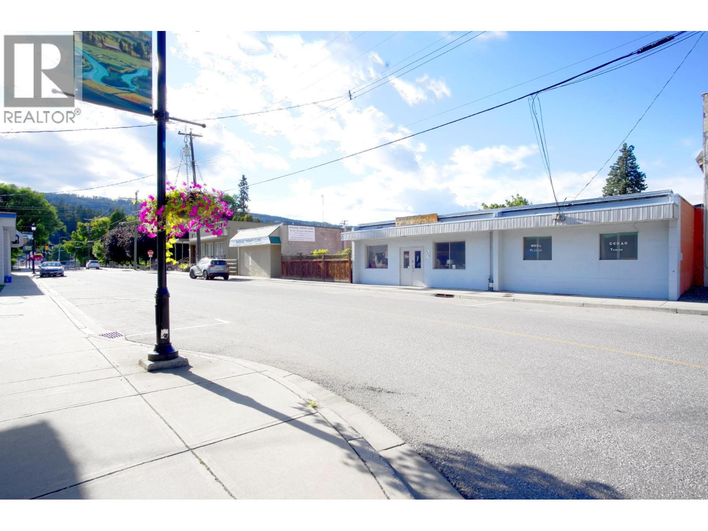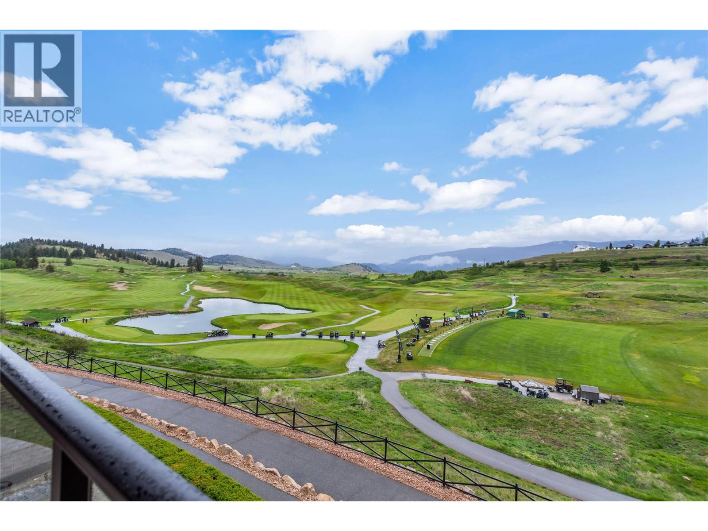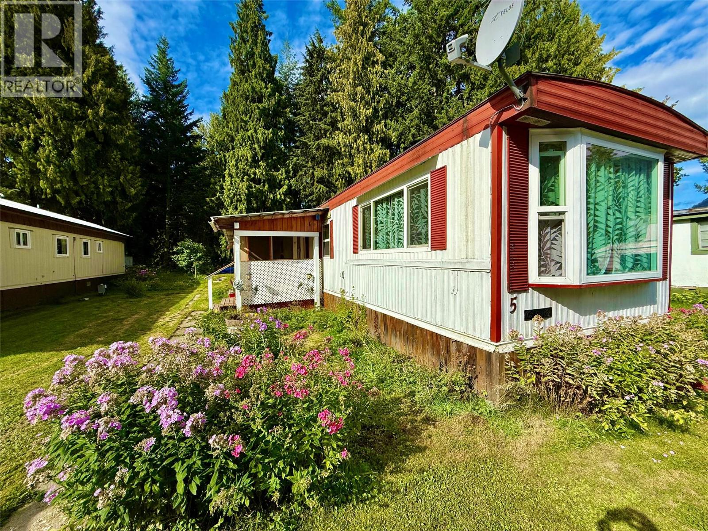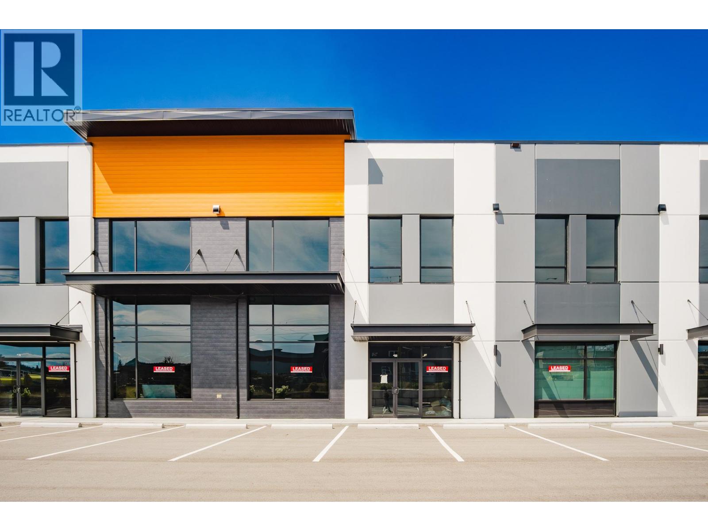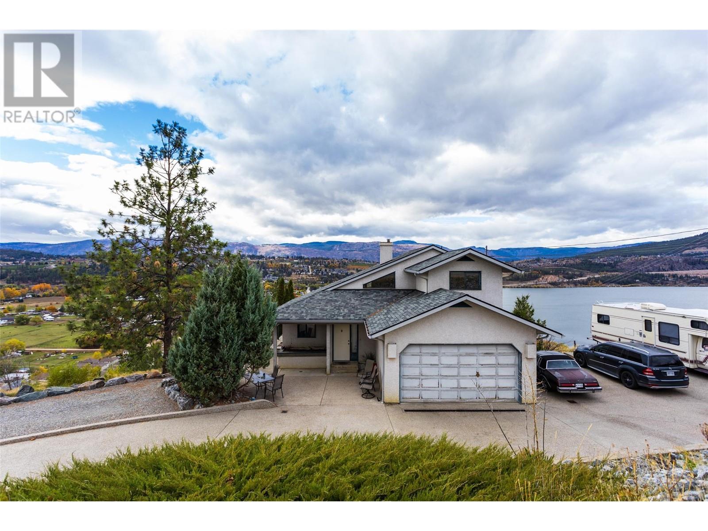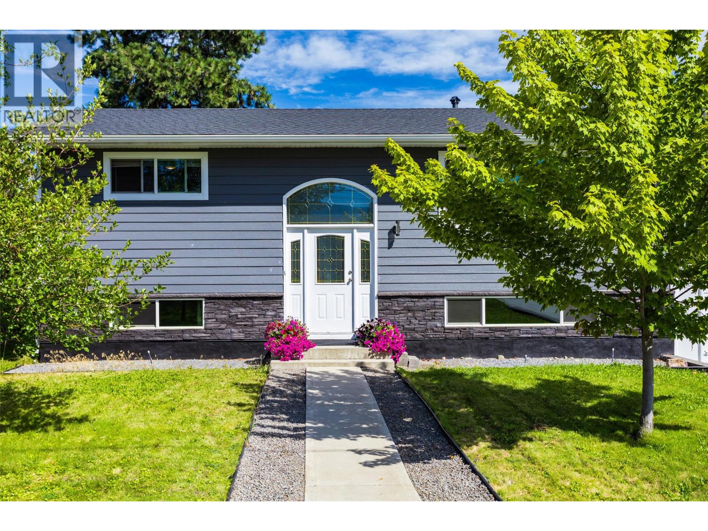9917 2 Street
Dawson Creek, British Columbia
ARCHITECTURAL HOME ON THE EDGE OF TOWN! Step into this character filled 3 level split home with a fantastic layout! The main floor has a bright living room with a brick clad wood fireplace, large dining room and adjoining kitchen with warm wood cabinetry + granite countertops! Up the staircase you’ll find 2 secondary bedrooms with huge windows and a large primary bedroom that is attached to the main bath, complete with private balcony! The daylight basement has a great rec room, the 2nd bathroom/storage room and a beautiful laundry space. Situated on the corner lot of a quiet street, the yard features a view of the surrounding fields, beautiful mature trees, loads of parking and RV parking and is partially fenced! If you’re in the market for something unique to make into your own personal dream home this home would be ideal! Call the agent of your choice to book a private showing today! (id:60329)
RE/MAX Dawson Creek Realty
256 Hastings Avenue Unit# 316
Penticton, British Columbia
Here is your opportunity to purchase this beautiful, updated Two Bedroom, 2 Bath Condo in the heart of Penticton at the well managed Ellis complex. Some of the improvements of this tastefully renovated condo are upgraded kitchen cabinets and countertops with an extended 9ft. peninsula that makes entertaining a breeze with a 10” overhang for 4 bar stools. There is an extensive use of subway tiles for a designer touch. The attractive open concept kitchen comes with quality stainless appliances including a stove with convection oven, dual zone fridge, high end DW and microwave with LED lighting throughout. The open concept dining area has room for a table and 6 chairs and a display cabinet. Quality vinyl plank flooring and a custom Benjamin Moore paint gives this unit a high-end look with a neutral palette for all your decorating choices. The master BDRM has a barn door that leads to an upgraded walk-through closet and ensuite with extensive upgrades such as the cabinet/countertop/backsplash. The front entrance has a sizeable closet with a 4’ x 8’ storage/pantry behind a 2nd barn door. This property boasts a beautiful, covered patio deck with upgraded vinyl flooring facing east to enjoy the morning sunrise and provides shade in the hot afternoon summers. Close to shopping, entertainment, restaurants, and only a few minutes’ drive to the beach. There is secure underground parking with one stall and potentially another available. Strata fees are a low $382. per month and include hot water. Strata allows 2cats, and no age restrictions. (id:60329)
2 Percent Realty Interior Inc.
3371 Highway 3b
Fruitvale, British Columbia
A True Paradise! This extraordinary 142-acre estate, offers natural beauty, productive farmland, and versatile facilities. If you are seeking a sustainable lifestyle and an equestrian facility then this property has it all. Comprised of lush hay field, pastures, paddocks, and forested areas, this estate provides endless opportunities for farming, managed forestry, and recreation. Beaver Creek meanders through the property and mountain and valley views create a stunning panoramic backdrop. 15 Acres are in hay production, with pastures fenced and cross-fenced. The setup includes a covered riding arena, riding trails, pens for goats and chickens, perfect for the serious equestrian or farmer. The property has a gravity-fed water system, 3 water licenses, a walk-in cooler, and a garden area with berry bushes and fruit trees. Managed timber resources add to the property's sustainability and potential income. The machine shop and equipment storage area, heated and insulated woodworking shop, hay barn, and dedicated tack room support agricultural pursuits. The main home was fully upgraded in 2015 and is an open-concept beauty filled with natural light. Features include leathered granite countertops, wood flooring, an airtight fireplace, natural gas heating and 2 covered decks to enjoy the stunning surroundings. A second home, upgraded in 2019, and two historic log cabins enhance the property's rustic charm and potential for additional accommodation. (id:60329)
RE/MAX Four Seasons (Nelson)
301 115 Avenue
Dawson Creek, British Columbia
2012 BUILT SHOP WITH SUITE! This 2,160 sq. ft. commercial shop is designed for both efficiency and flexibility. The main level offers a 1,440 sq. ft. shop area with a 14’ x 12’ overhead door and 200 AMP service, making it ideal for a variety of businesses. Additional space on the lower level includes a welcoming reception area, private office, kitchen/staff room, and 1.5 bathrooms. Above the shop, a 720 sq. ft. 2-bedroom suite with a separate entrance provides excellent potential for staff housing or rental income. The suite features a spacious living room, full kitchen with six appliances, and a 4-piece bathroom. Radiant in-floor heating throughout the shop, along with electric baseboard heat in the suite. The exterior is fully fenced with secure chain-link, complete with swinging gates for shop access and separate parking at the front for the office. This property provides a rare opportunity to combine business use with additional living or income potential! Leasing is an option for the right tenant, call the listing agent for more details. (id:60329)
RE/MAX Dawson Creek Realty
509 Mill Avenue
Enderby, British Columbia
A versatile commercial building with an attractive shop front in a popular part of town. Zoned C1 giving a good variety of permitted uses. Four options available: 2500ft sq ft, 3300 sq ft , 3900ft sq ft, or 4360 sq ft. Located near Enderby's Maud Street Parking Lot which offers free parking. There is space at the back of the building for private parking for two vehicles and private outside rest area for staff. Roadside parking also available at the front of the building. More images to follow. Close access to Highway 97A. (id:60329)
Realty One Real Estate Ltd
105 Village Centre Court Unit# 323
Vernon, British Columbia
Welcome to the luxurious Predator Ridge Resort, where stunning golf course and mountain views meet world-class amenities. This beautifully upgraded 1-bedroom, 1-bathroom property offers full-time living or the option to join the rental pool to offset expenses. Offering breathtaking views overlooking the driving range, practice facility, and the stunning golf course, including the Ridge #1 and #18 fairways and Predator #9 green. This exceptional resort offers a wealth of amenities designed for year-round enjoyment. Explore miles of scenic hiking, biking, and walking trails, or take advantage of tennis and pickleball courts, playgrounds, and a state-of-the-art fitness facility. The resort features an indoor pool with a 25-meter lap lane, steam rooms, a weight room, and a yoga studio with weekly fitness classes. Outdoors, unwind in the swimming pool and hot tub or experience world-class dining options. Golf enthusiasts can revel in 36 holes of championship golf, while winter brings opportunities for skating, snowshoeing, and play inside a fully covered tennis and pickleball bubble. Homeowner perks/discounts on golf, dining, merchandise and access to Sparkling Hill spa. Conveniently located just 45 minutes from Silver Star and 25 minutes from Kelowna International Airport, this resort provides the perfect balance of recreation, relaxation, and accessibility. (id:60329)
Century 21 Assurance Realty Ltd
7624 Stone Creek Subdivision
Chetwynd, British Columbia
Make your heart HAPPY with the HOME and SHOP of your DREAMS. Desirable acreage with lushes’ lawns, babbling creek (when flowing) and the sound of crackling bonfires (great for enjoying those yummy smores) under the wide-open skies. Relax by the creek while gazing at the bonfire is the perfect place for tranquil moments and light hearted fun while creating life long memories with family and friends. Desirable 4-bedroom 2 bathroom, 1520 sq ft. open concept with 5-piece ensuite, huge kitchen island, counter top stove, eye level oven, microwave, washer, dryer plus beverage cooler, walk in pantry, garden door, huge deck, wired for hot tub, big pot/pan drawers, great size primary bedroom with spacious walk in closet and large windows throughout. All bedrooms are set up for cable, LTE booster, central communication box, hot and cold outside taps, extra skirting and siding for home. If all this doesn’t win you over, the 1675 sq. ft. heated shop with upper-level retreat with dry bar will. Perimeter fencing, chicken coop, green house, fenced for livestock with 4 board and paige wire, propane for shop and home, water filtration system, water softener, solar yard light for house and shop, RV/Welder plug and chimney for woodstove. 9 yrs remaining on WARRANITY. It’s not just a house, it’s your place to call HOME. (id:60329)
Royal LePage Aspire - Dc
469 Main Street Unit# 5
Sicamous, British Columbia
**WELCOME TO ELDORADO MOBILE HOME PARK** This 55+ community boasts one of the most walkable locations in Sicamous with proximity to shopping, restaurants, post office and the brand new medical centre. Built in 1972, this manufactured home has 2 generously sized bedrooms, 1 full bathroom and a sun-filled living/dining room space, along with a completely enclosed and insulated porch that offers space for hobbies, guests or a home office. A storage room in the home as well as a shed in the backyard for tools provide extra space. Yard is landscaped with backyard space and privacy, perfect for a gardening enthusiast. This home is vacant and available for quick possession. (id:60329)
RE/MAX At Mara Lake
300 Beaver Lake Road Unit# 50
Kelowna, British Columbia
Near-new approx. 4,953 SF industrial unit available for sublease in Kelowna’s highly connected Argus Business Park North. Zoned I2, the space is ideally suited for warehousing, distribution, light manufacturing, or service-based businesses and features two dock doors, one grade-level bay, 28-foot clear ceiling height, 3-phase power (120/208 – 125A & 347/600 – 200A panels), energy-efficient LED lighting, and ample on-site parking. The unit also includes two large walk-in coolers and freezers in excellent condition, offering a turnkey solution for cold storage, food distribution, or temperature-sensitive operations. With a modern exterior providing strong curb appeal, great visibility, and abundant natural light, the premises present as both functional and professional. The property is strategically located just off Highway 97 with immediate access to major transportation routes and is available for immediate occupancy. (id:60329)
RE/MAX Kelowna
RE/MAX Crest Realty
3953 Malakwa Road
Malakwa, British Columbia
TWO HOMES ON ONE ACRE – A Unique Opportunity! This property features a charming 2-bedroom home and a 2-bedroom manufactured home, perfect for multi-generational living or rental income. The oversized attached double garage, complete with a wood stove, offers a versatile space that can easily be reverted to a traditional garage if needed. With R50 roof insulation and thick concrete walls, the main house is designed for exceptional energy efficiency. Cozy up by the pellet stove or admire the rustic barn-style closet doors that add a touch of character. The manufactured home boasts a snow roof, providing extra shelter and ample covered parking or storage space. Recent upgrades include a newer furnace, updated plumbing, and replacement windows, ensuring comfort and peace of mind. Relax on the screened-in deck while your pets enjoy the fenced dog run. The flat, one-acre lot offers endless possibilities—start your own hobby farm, plant a garden, or simply relish the space and privacy. Located just 10 minutes from Sicamous and a 30-minute drive to Revelstoke, this property combines rural charm with easy access to nearby amenities. Close to sledding mountains and Shuswap Lake. Picture your family here and make this dream property yours! Seller is motivated. (id:60329)
Coldwell Banker Executives Realty
11482 Darlene Road
Lake Country, British Columbia
Discover ultimate privacy within the city on this unique 1.14 acre property with stunning lake views and subdivision potential in the heart of Lake Country. The lot’s unique shape offers a long, thin arm with a panhandle fronting Lodge Rd-just a short walk from Wood Lake. This layout provides a rare opportunity to subdivide the 0.1-acre panhandle portion into its own lot, giving you options to build or sell while preserving a private acreage for your main residence on Darlene Rd. Built in the 1990s, this home maximizes the expansive lake views from all 3 levels. The main floor features kitchen, dinning living along with the master bedroom. Two additional bedrooms, an office and a bathroom are located upstairs. The lower level boasts a walkout basement with an in-law suite, ideal for multi-generational living or guest accommodations. Outside, enjoy your wrap-around deck and ample parking space for vehicles and toys, plus a double garage for added storage. Situated last on a quiet dead-end street, this property emphasizes privacy with the undeveloped land next door within the ALR all within a residential neighborhood location. Enjoy being close to Peter Grier Elementary and just a 5min drive to “downtown” Lake Country offering shops, dining, and professional services. This property is perfect for those looking to invest, develop or enjoy a private retreat with immense future potential. Make this wonderful opportunity your own today! (id:60329)
Royal LePage Kelowna
320 Husch Road
Kelowna, British Columbia
***Spacious Family Home with Suite Potential, Large Yard & Outdoor Oasis*** Welcome to 320 Husch Road — a charming 4-bedroom plus den, 2-bathroom home set on a generous 0.21-acre lot in a peaceful, family-friendly neighbourhood. Perfect for growing families, this property offers both comfort and versatility. Step outside and enjoy a spacious yard with plenty of room for kids and pets to play, plus a large, covered patio ideal for year-round outdoor dining, BBQs, and gatherings. The bright and functional kitchen is equipped with stainless steel appliances, while the fully finished basement with a separate entrance provides excellent potential for an in-law suite or mortgage helper. This home has been thoughtfully updated with: New siding (2022) New roof (2022) New windows (2020) Deck upgrade (2018) Additional features include a single-car garage, RV parking, and is close to schools, parks, shopping, and public transit. If you’re looking for a well-maintained property with room to grow both inside and out, this is the one to see. (id:60329)
Royal LePage Kelowna
