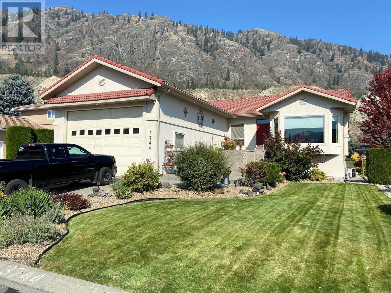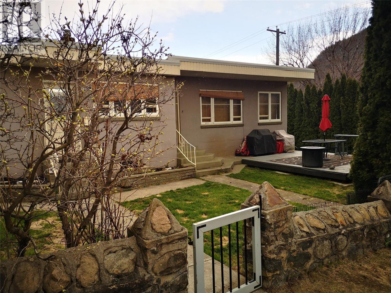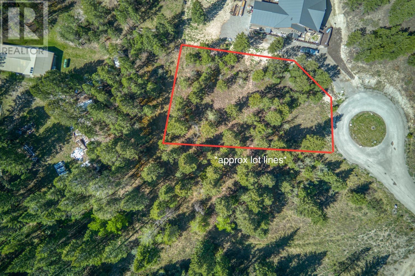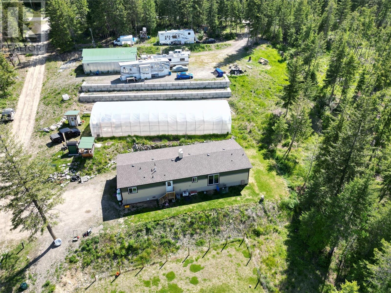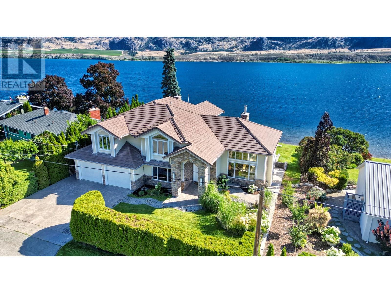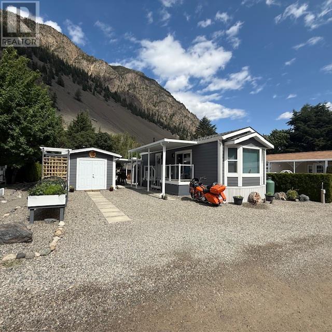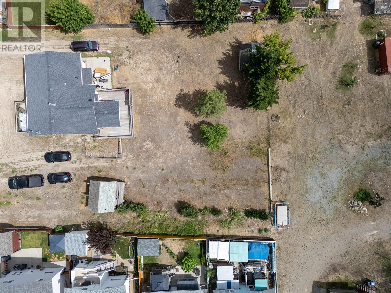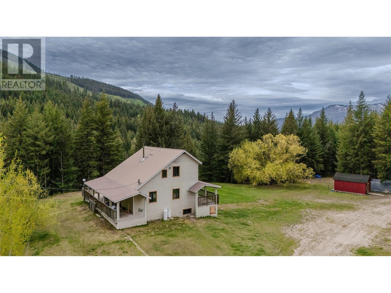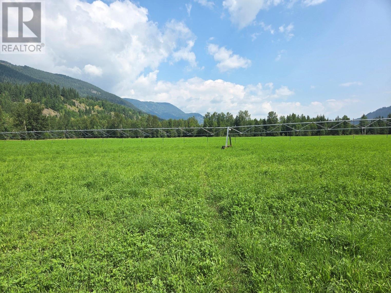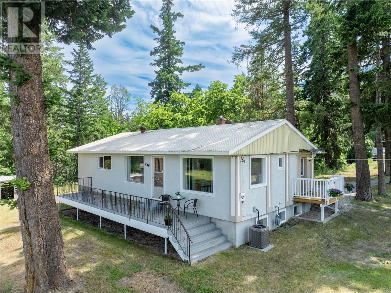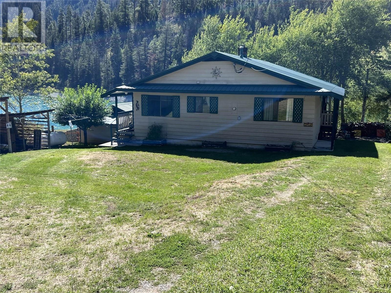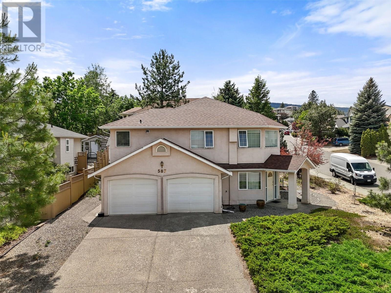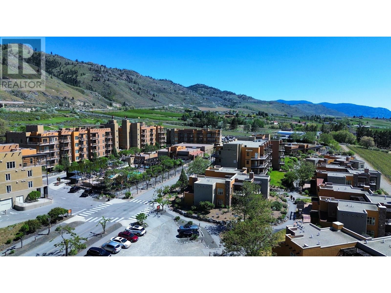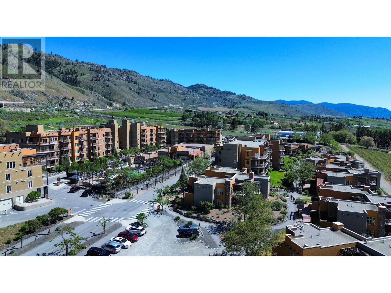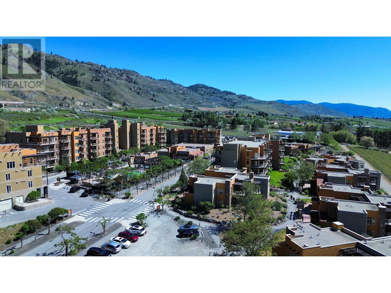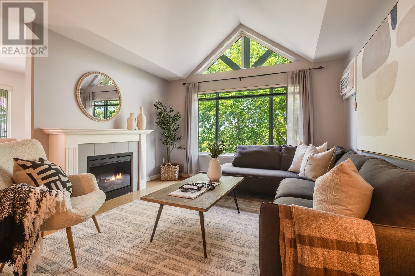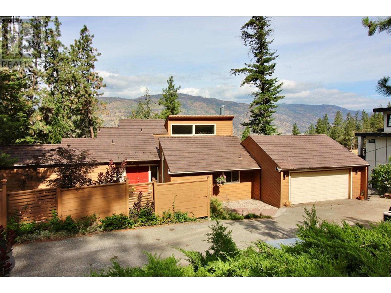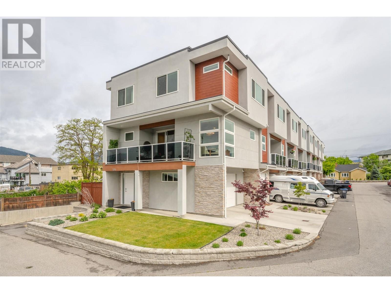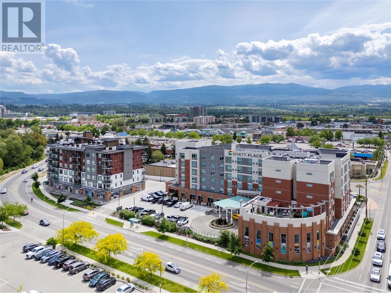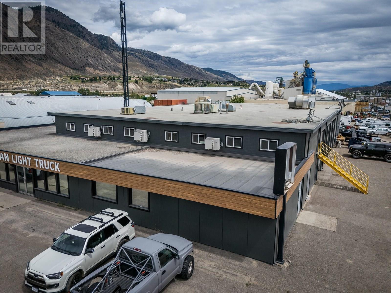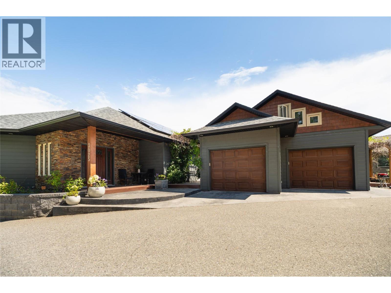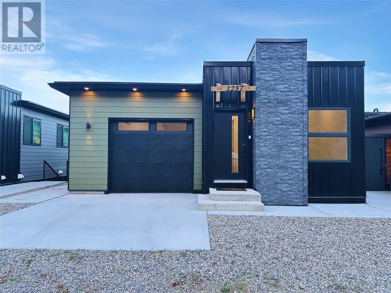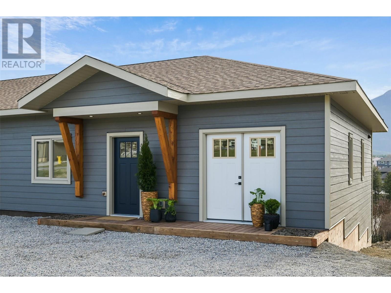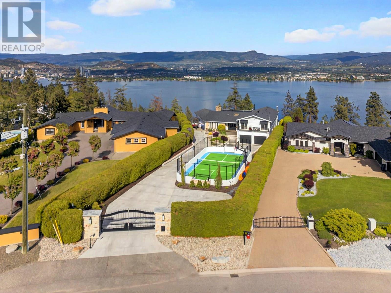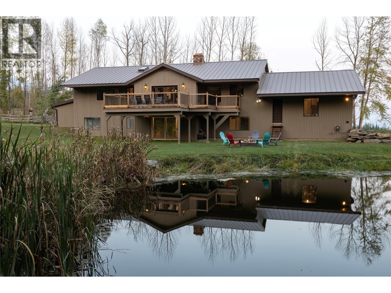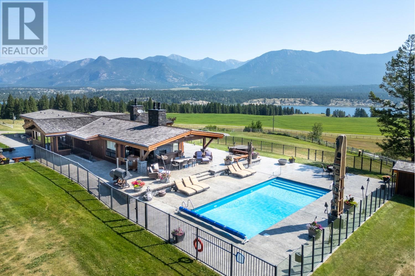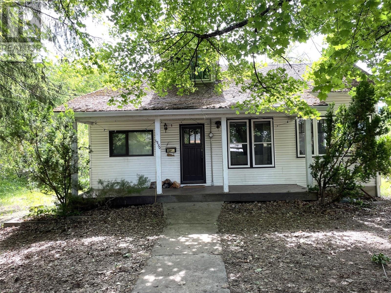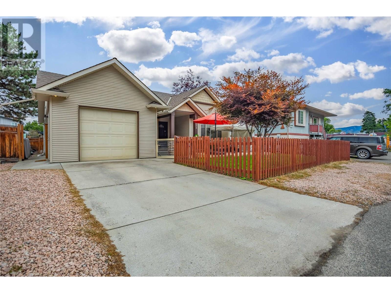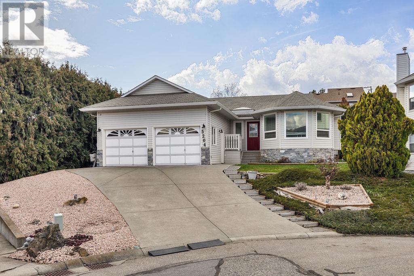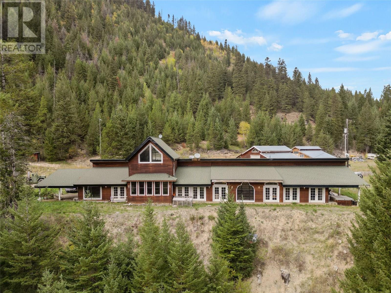1319 Cherrywood Boulevard
Sparwood, British Columbia
Welcome to this exceptional family home in the highly sought-after Cherrywood Estates. This bright and spacious 5-bedroom, 4-bathroom home offers the perfect blend of comfort, functionality, and income potential, all in one of Sparwood's most desirable neighbourhoods. The main floor features an open-concept layout with a sunny living room complete with a cozy gas fireplace, a modern kitchen with a central island, and a dedicated dining space that opens through sliding glass doors to a beautifully landscaped, fully fenced backyard—backing directly onto greenspace and trails. Also on the main level: convenient laundry and a stylish powder room. Upstairs, the primary suite is a peaceful retreat with a walk-in closet outfitted with custom cabinetry and a full ensuite bath. Two additional generous bedrooms enjoy lovely views and share a full bathroom. Downstairs, you'll find a fully self-contained legal 2-bedroom suite with its own entrance and yard space—perfect for in-laws, guests, or rental income. Outside, the attached double garage and paved driveway offer ample parking. You’re just a short walk to all the best amenities Sparwood Heights has to offer—convenience store, pizza shop, outdoor rink, cross-country ski trails, disc golf, and world-renowned Elk River fishing. This is more than a home—it's a lifestyle. Don’t miss your opportunity to live in one of the Elk Valley’s family-friendly communities—book your private tour today. (id:60329)
Exp Realty (Fernie)
1377 Kendra Court
Kelowna, British Columbia
Stunning home with amazing valley & mountains views conveniently located in sought after Black Mountain area of Kelowna. The home is well cared for and offers loads of parking including RV Parking below rear fence. The recently painted main floor is bright and airy! This spacious Rancher Style home with open concept main floor is perfect for the growing family, kitchen with island & stainless appliances & 6'x3' walk-in pantry, spacious living room with beautiful stone fireplace and 3 comfortable bedrooms. The Primary Suite offers his & hers walk in closets, a 5 piece ensuite with heated titled floor and access to the huge 12'x32' covered stamped concrete deck with hot tub! The lower level offers a 4th bedroom, full Bath, Family Room, living room, office/den and 400sqft workshop perfect for all your toys or a dreamy hobby room. The office/den is roughed in for a kitchen which could easily create a convenient inlaw suite. Outside, the low maintenance landscaping & rear fenced yard make it easy for you and safe for your little ones and pets. Have we mentioned loads of Parking? Make sure to book your viewing today! (id:60329)
Real Broker B.c. Ltd
3744 Navatanee Drive
Kamloops, British Columbia
Experience the perfect blend of luxury and leisure at 3744 Navatanee Drive, a beautifully designed rancher nestled in the heart of Rivershore Estates. This 3,800 sq ft home offers an unparalleled lifestyle, set against the breathtaking backdrop of Rivershore Golf Course. Imagine waking up to serene fairway views, enjoying a morning coffee on your expansive covered deck, and stepping out for a round of golf just moments from your door. Inside, the home is equally impressive, featuring an open-concept design with soaring vaulted ceilings, a cozy gas fireplace, and large windows that flood the space with natural light. The gourmet kitchen flows effortlessly into the dining and living areas, creating the perfect atmosphere for entertaining. The primary suite is a private retreat with a spa-like ensuite and walk-in closet, while the lower level offers a spacious family room with a wet bar, additional bedrooms, and ample storage. An oversized garage with a 12-foot door and extra space for a golf cart or ATV adds convenience. Living in this sought-after golf course community means access to peaceful surroundings, stunning views, and a relaxed lifestyle just 20 minutes from Kamloops. With a low bareland strata fee of $275 month, this is your chance to embrace the beauty of golf course living in a home that truly has it all. (id:60329)
RE/MAX Real Estate (Kamloops)
3300 Dahlia Crescent
Trail, British Columbia
Desirable Trail Neighbourhood. Make sure to put this 3 bed, 2 bath generously sized home in Glenmerry on your viewing schedule. Many windows and wood floors bring a bright energy to this house. There are views of Red Mountain, a lovely private yard that is partially fenced, a patio, a detached garage, large family room in the basement, dining room, and a corner lot location near the new elementary school. Talk with an agent for all the details and to make an appointment. (id:60329)
Century 21 Kootenay Homes (2018) Ltd
Lot 43 Cooper Road
Windermere, British Columbia
Imagine building your perfect getaway on this exceptional .4 acre lot in the highly desirable Copper Point Estates. This level, fully serviced property lot in the Columbia Valley represents a fantastic opportunity with stunning mountain views. Enjoy low strata fees of just $70 per month. A modest building scheme is available for your review. Plus, NO GST! (id:60329)
RE/MAX Invermere
3341 Glengrove Road
Barriere, British Columbia
Great Family Home in the Glengrove subdivision near Louis Creek. This 4 Bedroom 2 Bath home offers an open concept with modern finishes including a large luxurious Primary Bedroom with 5pc Bathroom and huge walk-in closet, generous kitchen and dining area with large peninsula eating bar and pantry. It also offers a good size Living room plus an added flex or family room and 3 more bedrooms and full bathroom. Outside this 10 acre property really shines with incredible views, tons of room for toys and recreation, a huge 38 X 96 professionally climate controlled Greenhouse to grow all you can eat , plus a huge detached heated and air conditioned Shop with its own bathroom and laundry. All of these structures are heated with an outdoor wood boiler system that really reduces costs for heating. This property really needs to be seen to be Appreciated with all of its quality improvements. (id:60329)
Coldwell Banker Executives Realty (Kamloops)
3381 Village Green Way Unit# 28
Westbank, British Columbia
Bring Your Vision — 4-Bedroom Fixer-Upper with Huge Potential in Family-Friendly Village Green! If you're willing to give it a little TLC, this could be the perfect opportunity! This spacious 4-bedroom, 2-bathroom home is one of the largest in the Village Green Mobile Home Park — offering over 1,500 square feet of space, just waiting for your personal touch. In addition to the four generous bedrooms, there’s a great-sized bonus room right off the kitchen — perfect for a home office, cozy den, or dedicated dining room. So much flexibility to suit your needs! This home has loads of potential and is ready for someone with a vision to bring it to life. Whether you're a first-time buyer, a handy homeowner, or someone looking for space to grow, this one is worth a look. Outside, enjoy a fully fenced, oversized backyard — ideal for kids, pets, entertaining, or simply relaxing. The finished front patio is perfect for welcoming guests, and the partially completed back patio is ready for your ideas. Village Green is a no-age-restriction park that allows up to 2 pets and offers a friendly, well-maintained community close to shopping, transit, and daily amenities. Homes with this much space and opportunity don’t come up often — don’t miss your chance to make it your own! (id:60329)
Exp Realty (Kelowna)
10411 81st Street
Osoyoos, British Columbia
STUNNING WATERFRONT HOME on OSOYOOS LAKE, the warmest freshwater lake in Canada. A rare opportunity to own a spacious 2-level WATERFRONT HOME offering nearly 4,000 sqft of living space on a generous 0.24-acre lot with 75 feet of lakefront on beautiful Osoyoos Lake. Built in 2005, this impressive 2-level home combines function, comfort, and upscale finishes. A private elevator, high crawl space for ample storage, double garage, and connection to municipal sewer with a private well and advanced water filtration system ensure year-round convenience. Inside, the layout is ideal for both entertaining and family living: *Gourmet kitchen with quartz countertops and plenty of prep space *Formal dining room with built-in cabinetry *Spacious living room with soaring ceilings, large picture windows, and gas fireplace. Family room with oversized sliders that lead to a glass-panelled patio, 4 large bedrooms + office, offering flexibility for guests or remote work. Master bedroom with double-sided see-through gas fireplace and full ensuite bathroom and walk-in closet. The professionally landscaped backyard steps down to the water’s edge—ideal for boating, paddleboarding, swimming, or casting a line right from your own shoreline. Whether you're seeking a primary residence, seasonal retreat, or trophy investment, this property delivers the ultimate in Okanagan waterfront living. Properties like this don’t come along often—schedule your private viewing today. (id:60329)
RE/MAX Realty Solutions
4155 Highway 3 Highway Lot# 125
Keremeos, British Columbia
This bright and modern park model home is under two years old and features rare full-sized bedroom and bathroom, plus finished drywall interior walls for a more residential feel. Outside, enjoy a beautifully maintained lot with garden boxes, a shaded BBQ and sitting area perfect for relaxing or entertaining. The property also includes a matching outbuilding with a workshop and bonus room, ideal for hobbies, guests, or extra storage. A fantastic opportunity for comfortable, affordable living in a well-kept community! asking prices for site improvements do not include the current Sunkatchers RV Park Co-Operative share price of $10,000 plus $15,000 capital contributions for a total of $25,000 (id:60329)
Century 21 Horizon West Realty
5050 Valley Drive Unit# 22
Sun Peaks, British Columbia
Discover the perfect mountain retreat in this exceptional 3-bedroom, 3-bathroom townhome, offering some of the best ski-in/ski-out access in Sun Peaks. Whether you're hitting the slopes or taking in the breathtaking southern valley views, this fully furnished turn-key home is designed for comfort and convenience. Step inside to an inviting open-concept living space, beautifully appointed with high-end furnishings that complement the home’s modern alpine style. The kitchen is a chef’s dream, featuring sleek quartz countertops and upgraded LG appliances, including a gas stove. After a day on the mountain, unwind in your private hot tub and soak in the serene surroundings. The heated tandem garage offers plenty of space for vehicles and all your mountain gear, complete with a custom boot dryer for added convenience. Radiant in-floor heating in the entryway, kitchen, and all bathrooms adds a touch of luxury, keeping you warm throughout the seasons. 2-5-10 New Home Warranty applies. GST applicable. See listing for 3D & video tours. (id:60329)
Engel & Volkers Kamloops (Sun Peaks)
2026 Priest Avenue
Merritt, British Columbia
Opportunity knocks in the heart of Merritt! This spacious 21,000+ sqft lot offers huge potential for future development. Preliminary concept plans have been prepared for potential townhomes—an exciting opportunity for builders or investors. Centrally located and close to all amenities, this property combines convenience with opportunity. Development potential and requirements to be verified with the City of Merritt. (id:60329)
Exp Realty
285 Westview Road
Kaleden, British Columbia
Escape the city and discover year-round relaxation in this beautifully renovated home located in the peaceful community of Twin Lakes. Whether you enjoy fishing, paddling, or hiking, outdoor adventures are just steps from your door. This 5-bedroom, 3-bathroom home was completely stripped to the studs and renovated in 2022. The spacious, light-filled interior features all-new windows, insulation, drywall, metal roof, heat pump, PEX plumbing, 200-amp electrical service (with 125-amp sub panel), water well pump, and a WETT-certified wood-burning stove. Enjoy stylish finishes including luxury vinyl plank flooring throughout, quartz countertops, stainless steel appliances, and a large island with white shaker cabinetry. With 9 ft ceilings, the bright walkout lower level offers panoramic lake and mountain views, a separate entrance, three bedrooms, a full guest bathroom, and a versatile bonus room—perfect for a gym, home office, media room, or studio. Set on a gated and fully fenced .44-acre lot, the property backs onto crown land, offers ample space to park vehicles, the boat and/or RV, plus has an oversized storage shed. Unwind with west-facing sunsets from your wraparound covered deck. Don’t miss this move-in ready mountain getaway—schedule your private showing today! (id:60329)
Chamberlain Property Group
7250 China Valley Road
Falkland, British Columbia
Nestled in the picturesque hills of China Valley, this stunning 40-acre property offers privacy, tranquility, and rural charm. Whether you seek a self-sufficient homestead, a peaceful retreat, or an outdoor paradise, this property delivers. With breathtaking mountain views, a spacious home, and land ready for agricultural use, it’s a rare opportunity to embrace country living. The main floor features a bright living room with a cozy wood-burning fireplace, perfect for crisp winter nights. The spacious kitchen offers ample counter space and modern appliances, while the primary bedroom provides a quiet retreat with generous closets and easy access to a full bathroom. Upstairs, 2 bedrooms, a full bathroom, and a family room offer ideal space for kids or guests. The walk-out basement adds versatility with a recreation room, office, laundry, and half-bath. Whether you need extra living space, a workspace, or a hobby room, this level is full of potential. The property truly shines with its natural beauty. Partially fenced, it includes a fenced garden and chicken coop. A fire pit is perfect for gathering under the stars, while the private yard invites relaxation. Enjoy hiking, horseback riding, or ATV adventures from your doorstep. Equipped with a water license and a new filtration system, the home ensures reliable water. Despite its peaceful seclusion, the property is conveniently accessible, with a school bus stopping right at the driveway—an excellent choice for families. (id:60329)
Real Broker B.c. Ltd
1027 Wilson Avenue
Kelowna, British Columbia
Experience luxury living in this beautifully appointed 3-bedroom, 2.5-bathroom townhome. Featuring 9' ceilings on both levels, this bright and spacious home showcases high-end finishes and an open-concept design. The primary suite includes a generous walk-in closet, a 4-piece ensuite with no step shower, and a private balcony. The upper level features two additional bedrooms and a 3-piece bathroom. The fully fenced yard is perfect for families or pet lovers, complete with a gas hookup for your BBQ. Detached garage with built-in storage, plus an easily accessible crawl space, offers exceptional storage options. Located in a vibrant downtown neighborhood—just steps from shops, restaurants, and the beach—this home blends comfort, style, and convenience. (id:60329)
Royal LePage Kelowna
3284/3326 Yellowhead Highway S
Clearwater, British Columbia
120 acres two Titles, ½ mile of Riverfront, 45 acres under Pivot produces about 3.5 tons per acre, the rest irrigated pasture with reel, 3000 ft. of buried 6” main line with 14 Hydrants to service hose reel, almost 4K of 5 strand barb wire fencing with well-designed alley ways to move cattle to different pastures, pastures can support 35 head for the season, one drilled well, two ponds, lots of water to irrigate from, some lower parts will flood some years at high water for a short time. 60 x 84 Hay Shed/Shop with Steel Trusses on concrete foundation, Shop is 20x36 Insulated and heated, 11KM north of Little Fort on Yellowhead Hwy, easy access, this is a well-organized high produce cattle ranch, a good building site could be established to build a home. GST is applicable. (id:60329)
B.c. Farm & Ranch Realty Corp.
851 Dilworth Road
Sorrento, British Columbia
Welcome to your perfect country retreat! Nestled on 1.36 acres, this beautifully renovated lakeview rancher offers peace, privacy, and stunning Shuswap scenery. With 2 bedrooms and 1 bathroom, the home features a bright, open-concept layout that maximizes natural light and captures incredible lake views throughout. Step outside to enjoy expansive outdoor space ideal for gardening, animals, or simply soaking in the serenity. A reliable water supply is ensured with a creekside well and a water license in place. Two spacious sun decks provide the perfect vantage points to unwind with the sounds of nature and take in breathtaking sunsets. The property also includes a wired and insulated detached double car garage with shop, a large pull-through driveway—ideal for RV’s or boats and of course a chicken coop. Move-in ready and full of character, this is a property that needs to be experienced in person. Book your private showing today and discover all that 851 Dilworth has to offer. (id:60329)
Fair Realty (Sorrento)
1321 24 Street Se
Salmon Arm, British Columbia
Immaculate 5-Bedroom Home in Sought-After Salmon Arm Neighborhood! Welcome to this beautifully crafted 2018 home, built by a respected local builder and situated in one of Salmon Arm’s most desirable neighborhoods. Offering 5 bedrooms and 3 bathrooms, this home combines high-end finishes, functional design, and exceptional comfort. Step inside to discover an open floor plan with hardwood floors and 9-foot ceilings throughout the main level. The gorgeous living room features a cozy gas fireplace and double doors that lead to a covered deck—perfect for entertaining—with a motorized privacy screen and serene views of the private, landscaped backyard. The chef’s kitchen boasts an oversized island with granite countertops, abundant cabinetry, a walk-in pantry, and top-of-the-line appliances. The luxurious primary suite includes a 5-piece ensuite with granite counters, dual sinks, heated floors, and a walk-in closet. Two additional bedrooms and a spacious laundry room—leading to a heated double garage—complete the main floor. The garage is equipped with stainless steel workbenches, cupboards, an automatic dehumidifier, and a built-in vacuum system that reaches all the way to the driveway. Downstairs, enjoy a fully finished walk-out basement with a large rec room, cold storage room for gardening enthusiasts, a bathroom with a walk-in shower and heated floors, a sauna room, a massive storage area, a utility room, and a 200-amp panel. Outside, the fully fenced and landscaped yard is a gardener’s dream, with irrigation system, raised garden beds, grape vines, and a cherry tree. Located near schools, walking trails, and all amenities, this home offers a perfect blend of convenience and tranquility—with wonderful neighbors to match! (id:60329)
RE/MAX Shuswap Realty
2954 Allison Lake Road
Princeton, British Columbia
Drastically Reduced Lakefront living full time or part time this wonderful lake front home is only 20 minutes from Princeton on the 5A. Allison Lake has no boating restrictions. The home features large windows to enjoy the incredible view of lake life, a large wrap around deck, newer appliances, metal roof, newer propane furnace and a WETT certified self standing wood stove to supplement heat. There is a kitchen upstairs and another one below. This home is easily suited if desired. Call me today. (id:60329)
Royal LePage Little Oak Realty
114 Skyland Drive
Kelowna, British Columbia
For more information, please click Brochure button. Top of Wilden - one of Kelowna's most spectacular views! There’s only one spot like this in Kelowna. Known as The Skyhouse, this unique home sits at the very top of Wilden, only six kilometres north of the downtown core. From here, you’ll experience a 300-degree view that stretches across Okanagan Lake, the city, and the surrounding hills—an ever-changing panorama. The exterior combines wood beams and shingles with natural stone, while the same materials bring warmth and authenticity to the interior. The living space is bright and open, with natural light flowing in from all sides and warm, nature-inspired design throughout the three levels. Two spacious balconies and large picture windows face the lake, drawing the outdoors in and making the beauty of the Okanagan valley part of your everyday life. The home backs on parkland on two sides, offering maximum privacy. An extensive trail network starts at your back door and will take you to even more stunning lake view spots. (id:60329)
Easy List Realty
587 Monarch Drive
Kamloops, British Columbia
Welcome to 587 Monarch Drive – a beautifully maintained home in desirable Sahali! This 5-bedroom, 3-bathroom home offers a functional layout with an open-concept kitchen, dining, and living space perfect for entertaining. Enjoy stunning valley views from the large deck or cozy up by the gas fireplace. In 2022, several updates were completed to enhance both functionality and aesthetics. Downstairs, new hardwood flooring was installed, a brand new kitchen was added, a suite door was installed for added privacy, and the entire space was freshly painted. Upstairs also saw improvements, including the addition of laundry facilities to the suite and a fresh coat of paint throughout. In 2023, the water tank was updated, providing added peace of mind and energy efficiency. This home offers excellent income potential, with the upstairs suite currently rented for $2,800 per month and the downstairs suite rented for $1,800 per month. (id:60329)
Srs Panorama Realty
1200 Rancher Creek Road Unit# 222d
Osoyoos, British Columbia
1/4 share ownership suite located at the award winning Spirit Ridge Vineyard Resort & Spa part of the Unbound Collection by Hyatt. This desireable newly renovated 833 square foot suite has 2 bedrooms, one with a King Bed and one with a Queen, 2 bathrooms, comes fully equipped and has in suite laundry. This 2nd floor suite is located in the Sagebrush building with partial lake views. Let Hyatt generate extra income for you when you are not utilizing your suite. Private beach, 2 pools, cultural center, golf course, Nk'mip Winery just to name a few things near and on the site to do. All measurements are approximate and should be verified. Many owner privileges & travel exchange opportunities. Property is not freehold strata, it is a pre-paid crown lease on native land with a Homeowners Association. HOA fees apply. (id:60329)
Royal LePage Desert Oasis Rlty
1200 Rancher Creek Road Unit# 222c
Osoyoos, British Columbia
1/4 share ownership suite located at the award winning Spirit Ridge Vineyard Resort & Spa part of the Unbound Collection by Hyatt. This desireable newly renovated 833 square foot suite has 2 bedrooms, one with a King Bed and one with a Queen, 2 bathrooms, comes fully equipped and has in suite laundry. This 2nd floor suite is located in the Sagebrush building with partial lake views. Let Hyatt generate extra income for you when you are not utilizing your suite. Private beach, 2 pools, cultural center, golf course, Nk'mip Winery just to name a few things near and on the site to do. All measurements are approximate and should be verified. Many owner privileges & travel exchange opportunities. Property is not freehold strata, it is a pre-paid crown lease on native land with a Homeowners Association. HOA fees apply. (id:60329)
Royal LePage Desert Oasis Rlty
1200 Rancher Creek Road Unit# 222b
Osoyoos, British Columbia
1/4 share ownership suite located at the award winning Spirit Ridge Vineyard Resort & Spa part of the Unbound Collection by Hyatt. This desireable newly renovated 833 square foot suite has 2 bedrooms, one with a King Bed and one with a Queen, 2 bathrooms, comes fully equipped and has in suite laundry. This 2nd floor suite is located in the Sagebrush building with partial lake views. Let Hyatt generate extra income for you when you are not utilizing your suite. Private beach, 2 pools, cultural center, golf course, Nk'mip Winery just to name a few things near and on the site to do. All measurements are approximate and should be verified. Many owner privileges & travel exchange opportunities. Property is not freehold strata, it is a pre-paid crown lease on native land with a Homeowners Association. HOA fees apply. (id:60329)
Royal LePage Desert Oasis Rlty
2035 Boucherie Road Unit# 71
West Kelowna, British Columbia
Dreaming of lakeside living without breaking the bank? Discover this spacious 2 bedroom/2 bathroom 2008 home in West Kelowna. Featuring a large living room, a well-appointed kitchen with ample storage, and an expansive outdoor deck perfect for enjoying the Okanagan lifestyle. The home offers a desirable split-bedroom layout for enhanced privacy and two skylights that fill the space with natural light and a jacuzzi bathtub located in the ensuite for ultimate relaxation. Recent upgrades include an updated hot water tank, dishwasher, superior vinyl planking flooring, installed leafguard, and fresh paint throughout. Enjoy walking proximity to beach access for those hot Okanagan days and evenings. A beautiful shed provides additional storage. The property boasts attractive landscaping with mature peach and cherry trees and a fenced yard. Gross annual taxes are $1272. Prospective buyers are encouraged to know their credit score prior to requesting a viewing (a score around 730 is typically required). Please note, while cats and small pets are welcome, dogs are not permitted. This is a must-see property. (id:60329)
Royal LePage Kelowna
740 Winnipeg Street Unit# 205
Penticton, British Columbia
This bright and well-maintained 2-bedroom, 2-bathroom corner unit condo is perfectly situated within the building and just a short easy walk to Penticton’s vibrant downtown and amenities. The home offers a practical kitchen, a generous dining and living area, and two decks — both are covered and large deck spans approximately 200 sq ft, creating a pleasant and functional outdoor retreat. The spacious primary bedroom has a separate door onto the main deck and features a large closet and a 3-piece ensuite with a walk-in shower. The roomy second bedroom and a dedicated laundry room adds extra convenience. This 55+ complex also includes a social room and a dedicated storage locker for your use. The professionally managed strata and pride of ownership ensures a safe transition to your new home. No pets are permitted. Take the virtual tour online and schedule your private viewing today. (id:60329)
Chamberlain Property Group
2423 Paramount Drive
West Kelowna, British Columbia
Set against a lush backdrop of mature trees, this beautiful home offers a seamless blend of elegance, comfort, and versatility. Inside, you’ll find rich hardwood flooring on both levels, soaring vaulted ceilings in the main living area, and thoughtful finishes throughout. The kitchen is a true centerpiece—equipped with granite countertops, stainless steel appliances, a built-in wine rack, beverage fridge, and an oversized island perfect for entertaining. The main floor primary suite is a private retreat with a spacious ensuite featuring a rain shower, soaker tub, dual sinks, and heated tile floors. Two more bedrooms and a family room upstairs provide flexible space for families or guests. Downstairs, a high-end 2-bedroom suite offers exceptional versatility for multigenerational living, privacy for extended stays, or rental income. With its own primary bedroom, full kitchen, gas fireplace, and quality finishings, the suite mirrors the comfort and style of the main level. Step outside into what truly sets this property apart—a private backyard oasis. Fully fenced and beautifully landscaped, the outdoor space is irrigated front and back, with a large grassy area, mature trees, raised garden beds, and a generous covered patio both above and below. Tallus Ridge offers a unique blend of community and outdoor activities with walking trails, ATV trails, golf, fishing and a vineyard all nearby. Plus, it resides in the Mar Jok Elementary School Catchment. Come see this home today! (id:60329)
Coldwell Banker Horizon Realty
686 Lequime Road Unit# 409
Kelowna, British Columbia
Welcome to Unit 409 — the best priced unit in the building, and it's a top floor corner unit with a wrap-around deck. You’ve got 1,167 sq.ft. of bright, open living space with 2 bedrooms, 2 bathrooms, vaulted ceilings, and a big window that brings in a ton of natural sunlight. The light hardwood floors help give the whole unit a clean, airy feel. The kitchen’s been updated with new hardware, and newer appliances. It’s move-in ready with a fresh, modern touch. The living and dining area flow nicely onto the covered wrap-around deck, which comes with a built-in privacy/sun screen. Whether it’s morning coffee or a nightcap, it’s a great space to enjoy year-round and stay out of the hot Okanagan sun. The primary bedroom is spacious, with a walk-through closet and a 3-piece ensuite. Both bedrooms have new carpet! You’ve got newer in-suite laundry, plus a secure underground parking stall and a storage locker. You’re tucked away in a quiet part of the Lower Mission, but just minutes to everything, groceries, wineries, golf, gyms, restaurants, and more. H2O, MNP, and Michaelbrook Golf Course are just down the road, and you're a short walk or bike ride to Okanagan Lake and nearby trails. This one’s ideal for someone who wants a peaceful spot to live, but still wants to be close to all the action. It’s also a great fit for first-time buyers who don’t want to compromise on space or location. Hard to beat this combo in the Mission. Schedule your showing today! (id:60329)
Vantage West Realty Inc.
324 Clifton Road N
Kelowna, British Columbia
First Time on the Market in 47 Years with access to the water via Clifton Highlands! This spacious 4-bedroom, 3-bathroom detached home offers 2,581 sq ft of timeless design, thoughtful updates, & spectacular views of the lake and valley. The home is full of character & comfort. Inside, you'll find warm hardwood floors, vaulted cedar ceilings, & a renovated kitchen complete with an eating nook and built-in cabinet. A separate dining room opens through sliding glass doors to a sun deck—perfect for entertaining. The living room features a cozy fireplace (previously connected to propane) and a French door to a second deck where you can take in the stunning scenery. The primary suite is a true retreat with a walk-in closet & renovated ensuite featuring a soaker tub, double sinks with granite counters, & updated vanity. The main floor has a bedroom with full bathroom adjacent. Downstairs includes two additional bedrooms with a full bath & a spacious family room, ideal for guests, teens, or extended family. Additional features include C/A, B/I vacuum, 200 amp service, furnace (2019), hot water tank 2018. Recently connected to sewer so your touch is needed for yardwork & has a 50-year roof installed in 2008 for long-term peace of mind. The double garage provides ample storage and parking, while the quiet, established neighbourhood offers a perfect balance of privacy and convenience. This is a rare opportunity to own a home that has been lovingly cared for—ready for its next chapter. (id:60329)
Royal LePage Kelowna
210 Scott Avenue Unit# 108
Penticton, British Columbia
Welcome to Milan Villa! Located at 108-210 Scott Ave. This centrally located DESIRABLE END UNIT townhome is 2 bedroom, 2.5 bathroom, with a generous amount of room (over 1300 square feet). Modern and spacious with big bright windows, 9-foot ceilings, and contemporary finishing inside and out. This home is walking distance to coffee shops, restaurants, library and shopping on the north side, and blocks away from Okanagan Beach. On the ground floor you'll find an oversized single car garage, utilities, and a bright entrance. The second floor is an open concept, with the kitchen looking out onto the living room, which is equipped with a cozy electric fireplace. On the top floor is where you'll find a 4 piece bathroom, and a unique reconfigured (custom from the developer) floor plan that has a nice-sized master bedroom with a master ensuite, and a large second bedroom with walk-in closet. Pets allowed, and no age restrictions. Built in 2020. Low strata fees $285.48. Book your showing today - you will fall in love with this home! (id:60329)
Canada Flex Realty Group Ltd.
1925 Enterprise Way Unit# 304
Kelowna, British Columbia
Convenience meets luxury at this one bedroom unit within the stunning 2021 community of THE BEVERLY. Located along the arterial vein of Enterprise Way you will never be far from home whether you're shopping, at the beach, biking on the trails or travelling to/from work. This one bedroom floorplan boasts the finest of features with a covered deck, high end appliances and a lux waterfall style peninsula. With picturesque windows allowing a large span of natural light into the unit, this property feels right at home. The primary suite flows to the walk in closet and jack & jill washroom to maximize space and functionality. Entertaining is accomplished with ease with the oversized rooftop patio to watch the sunset dip beyond the mountainscape. With a monthly fee residents can take advantage of the Hyatt's amenities such as a gym, pool and hot tub. This pet-friendly building is extremely well maintained, includes one underground parking stall and truly highlights Kelowna lifestyle. (id:60329)
Canada Flex Realty Group Ltd.
405 Mt Paul Way Unit# 201
Kamloops, British Columbia
Updated Professional Shared Office for lease. 325ft total. Feature common coffee bar/ kitchen and bathrooms. Private, dedicated entrance. Dedicated parking. Yard space and storage available. Offices feature air conditioning. Price includes cam costs and utilities. Available immediately. Contact the listing agent today for more information. (id:60329)
Stonehaus Realty Corp
3025 Ensign Lane
West Kelowna, British Columbia
A truly special offering—this multi-residence property blends architectural quality with flexibility, revenue potential, and future development opportunities. The primary home offers over 2,600 sq. ft. of thoughtfully updated living space with new countertops, paint, new hot water tank and recently upgraded appliances. Built with energy-efficient ICF concrete walls and enhanced by a 28-panel solar system, the home stays comfortable year-round with excellent soundproofing and in-floor radiant heat. Hardwood and slate flooring, gas fireplace, and quality finishings add to the overall appeal. Completely separate from the main home, the secondary residence functions like a stand-alone house offering 1386 square feet of living space. Vaulted ceilings, open-concept design, and a spacious loft create a light-filled living experience with privacy and character. This space has always rented at a premium and is fully legal with the City—ideal for long-term tenants, guests, or a high-performing Airbnb. A double garage with divided bays and additional storage adds further versatility. Together, both residences generate strong monthly income, making this property a smart investment or multi-generational living solution. Set in a quiet, established area with stunning views nearby, there’s also exciting development potential—whether adding a third dwelling or expanding the existing structures. A legacy property offering lifestyle, income, and long-term value. (id:60329)
RE/MAX Kelowna - Stone Sisters
Cottonwood Drive Unit# 27
Lee Creek, British Columbia
This is your chance to own one of Cottonwood Resort's premier properties! The view of the protected Cove, direct beach access, plus extra boat/rv parking is what makes #27 one of the best fully serviced lots in this 5-star RV Resort. Watch the kids, or grandkids, play on the beach or in the Cove while sunbathing on your patio. The turnkey property includes the following upgrades: professionally installed pavers, new fencing, an insulated storage shed, a screened gazebo, a pergola, plus irrigated flower boxes and lawn. Just bring your trailer, favorite lawn chair, and beverages, and you are ready to start making Cottonwood memories! As owner of this lot, you have access to over $10M worth of amenities throughout the resort, including: 3000 ft of prime waterfront, an outdoor pool & hot tub, the Clubhouse overlooking the cove, laundry facilities, a lake front log structure gazebo for hosting special events, boat launch, and boat parking. Boat slips rentals are also available. Your strata fee includes yard maintenance, electricity, management and caretaker staff which allows you to drive in and enjoy your property in the summer and not have to worry about it all winter. The Adams River Provincial Park borders this development, providing quick access to explore its beautiful diverse ecosystem. Every walk, bike, or paddle in this area is rewarded with wildlife sightings of fish, ducks, otters and bald eagles to name a few. Feel free to walk the property and soak it all in! (id:60329)
RE/MAX Treeland Realty
1257 Copper Road
Oliver, British Columbia
BRAND NEW HOME W/WALKOUT BSMT SUITE in South Okanagan! (and NO GST for first-time home buyers) Own/Live in the city of Oliver, so perfectly named ""the Wine Country Capital of Canada!"" Perched above lush orchards and framed by panoramic mountain views, this modern residence offers an unparalleled blend of natural beauty and contemporary design. Canada's Palm Springs! The location can't be beat and offers convenience and lifestyle, situated just 4 mins from town, and close to Fairview Mountain Golf Course & beautiful Inkameep Canyon Desert Golf Course, Area 27 Raceway Park (motocross/races, obstacle courses), and over 50 wineries, lovely parks, lakes, and beaches. Hike or bike the trail system adjacent to the Okanagan River that goes up North to the Vaseaux Lake. Low bare land strata fee of $125.00 / month. 3 Bedrooms upstairs with 2 full bathrooms (one is an ensuite) Upstairs could rent for $2200/monthly. Downstairs is a 1 bedroom + 1 office fully equipped suite w/ its own side entrance and covered patio. Could rent for $1900 monthly or potentially short-term rental if it's your primary residence! Easy to show. (id:60329)
RE/MAX Magnolia
735 10 Avenue
Invermere, British Columbia
This brand new home has been constructed with care and attention to detail from top to bottom and has been thoughtfully designed to offer top quality finishes, ample living space, solid construction, and a desirable price point! NO STRATA OR HOA FEES HERE! With over 2000sqft, a total of 4 bedrooms, 3 full baths, mountain views, a large deck, private lower level patio and parking for 3 vehicles…this is a must see. Central location in the heart of Invermere, walking distance to the shoppes, cafes and amenities of main street, the Farmers Market, the public beach, and Lake Windermere. The main level has an open floor plan to allow the natural light to flow through and features family and dining areas off the spacious kitchen, 2 bedrooms, including master with ensuite, laundry area, and even a large heated storage/flex room for all your toys or even an extra bunkroom when needed. The walk-out lower level is perfect for an in-law suite with 2 generously sized bedrooms, laundry area with full size washer and dryer, full bath, family room, and convenient kitchenette area with fridge. Features include triple pane windows, high efficiency furnace and heat pump/ AC with separate thermostats for each level, insulated floors for noise reduction, upgraded R40 (walls) & R 70 (attic) insulation for low utility bills, & low maintenance landscaping & exterior. Comes with full warranty. Some pics are virtually staged. Pictures and video are from unit #3 which has recently sold. (id:60329)
RE/MAX Invermere
745 10 Avenue
Invermere, British Columbia
This brand new home has been constructed with care and attention to detail from top to bottom and has been thoughtfully designed to offer top quality finishes, ample living space, solid construction, and a desirable price point! NO STRATA OR HOA FEES HERE! With over 2000sqft, a total of 4 bedrooms, 3 full baths, mountain views, a large deck, private lower level patio and parking for 3 vehicles…this is a must see. Central location in the heart of Invermere, walking distance to the shoppes, cafes and amenities of main street, the Farmers Market, the public beach, and Lake Windermere. The main level has an open floor plan to allow the natural light to flow through and features family and dining areas off the spacious kitchen, 2 bedrooms, including master with ensuite, laundry area, and even a large heated storage/flex room for all your toys or even an extra bunkroom when needed. The walk-out lower level is perfect for an in-law suite with 2 generously sized bedrooms, laundry area with full size washer and dryer, full bath, family room, and convenient kitchenette area with fridge. Features include triple pane windows, high efficiency furnace and heat pump/ AC with separate thermostats for each level, insulated floors for noise reduction, upgraded R40 (walls) & R 70 (attic) insulation for low utility bills, & low maintenance landscaping & exterior. Comes with full warranty. Some pics are virtually staged. Pictures and video are from unit #3 which has recently sold. (id:60329)
RE/MAX Invermere
2519 Hillsborough Road
West Kelowna, British Columbia
In every real estate market, there are homes that stand out among the competition and are regarded as ‘premier’ properties. This home on Hillsborough Road in Lakeview Heights definitely qualifies as such. It starts as you enter the exclusive gated property and pass the brand new sports court. Ideal for pickle ball, basketball, hockey (it is even set up to flood and make a rink in the winter!) and more. The heated driveway makes for a breeze during any snowfall. The backyard is truly spectacular. Enormous tile pool, putting green, large grass area, hot tub and secluded fire pit all look out to Okanagan Lake and downtown Kelowna. 0.8 acres sits out ahead of neighboring properties so feel like you are all alone. Covered patio with electronic screens lets you enjoy all year round. Don’t miss the outdoor kitchen with pizza oven! Inside, the home has been beautifully renovated from top to bottom. Terrific floor plan with large family room accented by exposed beams. Chef’s kitchen leads out to covered patio. Gorgeous primary bedroom with spa-like ensuite and amazing views. Downstairs features games room that leads out to pool and patio area as well as a cozy tv space perfect for movie nights and family fun. Terrific location in Lakeview Heights. Close to amenities, hiking, beaches and minutes to downtown Kelowna. This home has everything you are looking for when it comes to living the Okanagan Lifestyle! (id:60329)
Royal LePage Kelowna
2523 Evans Road
Celista, British Columbia
If you're searching for country living, look no further! This acreage has a lot to offer with room to grow! This 2 bedroom, 1 den, 2 bath rancher sits on 58 acres with a trout filled pond, 2 creeks, 2 gardens, 4 acres of hay field, multiple outbuildings and ample acres to still develop. Imagine sitting around a big farmhouse table enjoying your home grown veggies or sitting on the deck overlooking the pond and hearing the creek meander through or watching the deer enjoying a lawn snack. The home features a double sided wood-burning fireplace that can be enjoyed from the living room and dining room. The large master suite with a 5 piece ensuite will be sure to impress when the final touches are made. No country home is complete without a large mudroom/laundry room and this home delivers! The partially finished walkout basement has potential for more bedrooms. The insulated double garage offers convenience, while the 2500 sqft shop with 400amp service is a dream for any acreage owner. Also on the property is a 30'x65' quonset, a 28'x30' shed and a 16'x32' greenhouse. Located on a no thru road, ensures peace and privacy. Close to Shuswap Lake, and Crowfoot mountain is a nature enthusiast's dream! All measurements to be verified by the buyer if deemed important. (id:60329)
Century 21 Lakeside Realty Ltd.
2523 Evans Road
Celista, British Columbia
If you're searching for country living, look no further! This acreage has a lot to offer with room to grow! This 2 bedroom, 1 den, 2 bath rancher sits on 58 acres with a trout filled pond, 2 creeks, 2 gardens, 4 acres of hay field, multiple outbuildings and ample acres to still develop. Imagine sitting around a big farmhouse table enjoying your home grown veggies or sitting on the deck overlooking the pond and hearing the creek meander through or watching the deer enjoying a lawn snack. The home features a double sided wood-burning fireplace that can be enjoyed from the living room and dining room. The large master suite with a 5 piece ensuite will be sure to impress when the final touches are made. No country home is complete without a large mudroom/laundry room and this home delivers! The partially finished walkout basement has potential for more bedrooms. The insulated double garage offers convenience, while the 2500 sqft shop with 400amp service is a dream for any acreage owner. Also on the property is a 30'x65' quonset, a 28'x30' shed and a 16'x32' greenhouse. Located on a no thru road, ensures peace and privacy. Close to Shuswap Lake, and Crowfoot mountain is a nature enthusiast's dream! All measurements to be verified by the buyer if deemed important. (id:60329)
Century 21 Lakeside Realty Ltd.
2175 Westside Road
Invermere, British Columbia
Welcome to Brady Creek Ranch, a breathtaking 72-acre estate that seamlessly blends rich history with modern luxury. This is a. one-of-a-kind ranch offers the ultimate in comfort, privacy, and opportunity. At the heart of the property is a luxurious five-bedroom rancher-style home designed for both entertaining and relaxed living. Inside, you’ll find expansive living spaces, wood-burning fireplaces in both the living and family rooms, and a country-style kitchen with granite countertops that’s perfect for gatherings large or small. A built-in sound system and TV’s flow throughout the home, setting the perfect mood in every room. Step outside to your own private oasis — an outdoor pool and hot tub and bar area and a custom-carved totem pole. This property includes three detached garages, ample for storage, workshops, or recreational vehicles. Down by the lake, the log lake house overlooks the water — a magical place for weddings or serene retreats. The crown jewel is the fully renovated events barn; a renowned space for hosting weddings, celebrations, and large events. No detail has been overlooked in its transformation. Brady Creek flows along the property with water rights dating back to 1983 with a custom-built water system ensures reliable service across the entire ranch. There is a 53-kilowatt solar power system tied into the grid, dramatically reducing energy costs. This is more than just a ranch — it’s a legacy property, it's a lifestyle! (id:60329)
Royal LePage Rockies West
610 Vedette Drive
Penticton, British Columbia
Escape to this private oasis on the West Bench just minutes to downtown Penticton! This 2400 sqft character home sits on a fully fenced .54 acres with inviting white picket fence, mature trees, large pond w/ waterfall and detached double garage. A large family kitchen highlights the main floor with plenty of cupboards and a massive island. Three good sized bedrooms, two bathrooms, dining room, living room and a peaceful sunroom complete the main floor. Lots of room for your car collection/RV with the paved circular drive and double garage plus the multiple storage sheds that help complete this package. A short walk to Mariposa park and KVR trails - call for a tour today. (id:60329)
Royal LePage Locations West
1920 Falls Street
Nelson, British Columbia
Charming 2 storey country heritage home located on a huge 106' X 140' lot located just 2 blocks from Lions Park in Uphill. 4 bedrooms and 2 bathrooms. The main floor features a lovely living room with a wood stove insert, spacious kitchen, bright dining room with skylights, 2 bedrooms, full bathroom and large laundry/mudroom with access to the private deck! Upstairs is 2 bedrooms, family room and a full bathroom. The unfinished basement is perfect for storage and workshop space. The private yard has plenty of room for gardening, family fun and also offers subdivision potential. 104' frontage on Falls Street and 140' frontage on the undeveloped part of Howe Street. There is an older garage that could also make a great workshop. This is a wonderful family neighborhood!! (id:60329)
Valhalla Path Realty
778 Copeland Place
Kelowna, British Columbia
A Well-located and move-in ready, this 2 bedroom, 2 bathroom home is a great alternative to a condo or townhouse with the added benefits of a fully finished Studio! Situated on a quiet street just minutes from downtown Kelowna, the beach, and shopping, this property offers convenience without sacrificing privacy. Inside, you'll find an open concept layout with a functional and roomy kitchen, dining, and living space. The primary bedroom is spacious with His & Her closets and connects to the 4-piece Jack and Jill bathroom. A fully finished professional studio with a separate entrance provides extra space ideal for a home-based business. Enough room for a reception area or office, tables, chairs, mirrors, and a 3 piece bathroom with a steam shower. Currently used as an esthetics business this space would be perfect for any wellness based business. There is enough parking for customers and occupants in the front and on the quiet street. Both the front and back yards are fully fenced, perfect for letting pets enjoy the outdoors, with a deck for outdoor living, space for gardening, and ample storage. Centrally located, efficient and with business opportunity this is a smart choice for first-time buyers, downsizers, or anyone looking for more space and independence than a condo or townhome can offer. (id:60329)
Century 21 Assurance Realty Ltd
5204 Sandon Place
Vernon, British Columbia
Fabulous 4 bedroom, 3 bathroom, well maintained and updated family home on a quiet cul-de-sac just steps to Davison Orchard, Planet Bee, playground, dog park, and just minutes to downtown or Okanagan Lake! Incredibly private backyard with huge mature cedars, cherry tree, irrigation, and great patio space + gazebo off the kitchen area to enjoy your private yard space. Main floor features a very functional open living space with gas fireplace, huge bay windows, and formal dining area as well as 3 bedrooms and 2 full bathroom. Downstairs has a huge rec room, large guest bedroom with half bathroom and fantastic storage room that could be another bedroom easily. Long list of recent upgrades including the kitchen, carpet, rock work on the front, lighting, windows, basement Bedroom, Paint & more! Double over height garage with natural gas heater and plenty of storage space. Very well maintained property and is move in ready! (id:60329)
RE/MAX Armstrong
170 Rutland Road N Unit# 203
Kelowna, British Columbia
672 SF professional office space on the second floor of a two-storey building. West facing unit, with an open floor plan for reception and a work area, with a treatment room or private office space. Shared washroom, and plenty of on-site parking to the rear of the building. Located on a major arterial route in the Rutland Urban Centre. Close to restaurants, coffee shops, banks, boutique businesses, public transportation and only a short walk to Plaza 33. (id:60329)
RE/MAX Kelowna
329 Rigsby Street Unit# 108
Penticton, British Columbia
Experience easy living in this ground-floor end-unit condo, ideally located just minutes from downtown Penticton, Okanagan Lake, beaches, parks, the South Okanagan Events Centre, and the community center. This nicely partially renovated 1-bedroom, 1-bath home features a cozy electric fireplace in the living room, which opens to a covered patio with direct access to the building’s common area—perfect for enjoying the outdoors. The functional kitchen includes a bar area, stove, fridge, and dishwasher, with an adjacent eating area. The spacious primary bedroom also offers patio access and has access to the 4-piece bath. This unit has a stacked washer/dryer which add to the convenience. With lots of street parking for visitors, rentals allowed, and no age restrictions, this fantastic unit is an excellent rental or a place to call home. Sorry, no pets. Contact the listing agent to book your showing! (id:60329)
Royal LePage Locations West
2650 Summers Creek Road
Princeton, British Columbia
Rare 160-Acre Estate Near Missezula Lake! Discover unparalleled tranquility and breathtaking views with this custom-built 4,418 sq ft ranch-style home, perfectly situated on 160 acres of land near Missezula Lake. This property is ideal for nature lovers and those seeking a peaceful retreat. The large workshop/barn provides ample space for hobbies, storage, or potential business ventures. This versatile area is perfect for DIY enthusiasts or anyone needing extra room to create. Enjoy the ultimate privacy and access to nature with direct backing onto Crown land. Explore hiking trails, wildlife, and outdoor activities right from your backyard. This is a rare opportunity to own a slice of paradise with endless possibilities. Whether you’re looking for a peaceful family home, a weekend getaway, or a working estate, this property has it all. Don’t miss your chance to experience the beauty and serenity of rural living near Missezula Lake! (id:60329)
Canada Flex Realty Group
Royal LePage Princeton Realty
8525 Ewings Landing Road Unit# 15
Vernon, British Columbia
Lakefront Home in Ewings Estates – A Truly Special Retreat Enjoy peaceful lakeside living in this beautifully maintained home in Ewings Estates. Featuring 3 bedrooms and 3 bathrooms, with 2,064 sq ft of bright, spacious living. The vaulted cedar ceiling in the living room creates a warm, inviting atmosphere, opening to a large deck overlooking the lake—perfect for morning coffee or evening relaxation. This home has been lovingly owned by the same couple, with attention to detail throughout. An enclosed hot tub and year-round patio add to outdoor enjoyment. Upstairs, the primary retreat with ensuite offers privacy, while the walkout basement hosts a rec room with a cozy fireplace—ready for an extra bedroom if desired. Step outside to your private sandy beach with a licensed dock and electric boat lift, ideal for water activities. The flat, easy-access property features a swing set, firepit, and lush yard. Additional highlights include attached garage, plus a spacious 2-level detached garage (over 1,050 sq ft) with a double car bay upstairs and a drive-in workshop or gym below. No steep stairs to the waterfront. Ewings Estates offers trails for walking, biking, and off-road adventures, plus community pickleball courts. Set on 159 acres of trails within 202.6 acres of picturesque land, this is a perfect home or vacation retreat. Note: Share sale—cash only. Located just 30 minutes from West Kelowna and 20 minutes from Vernon. Call today for your private showing ! (id:60329)
Exp Realty (Kelowna)


