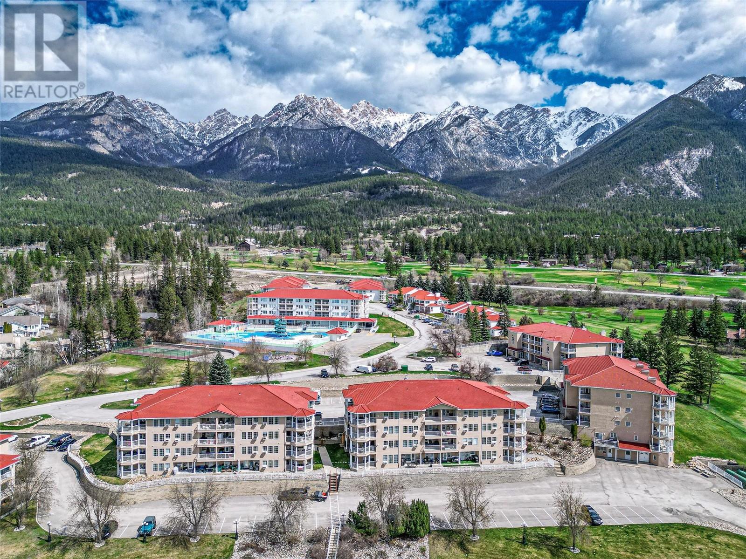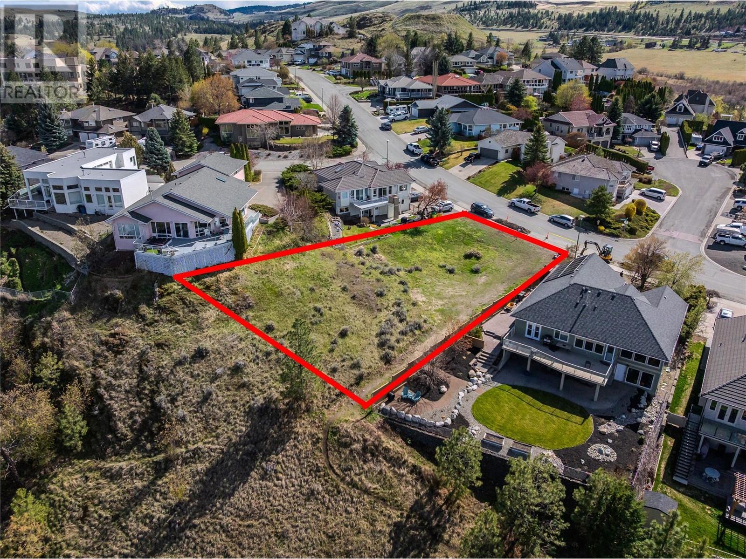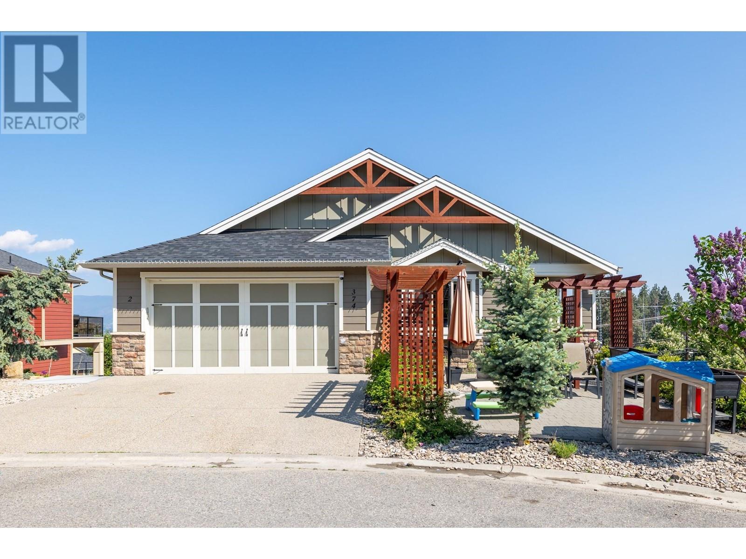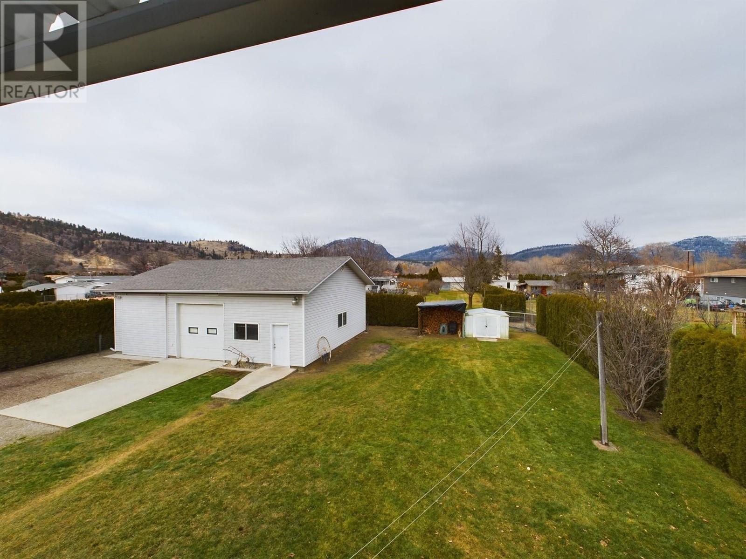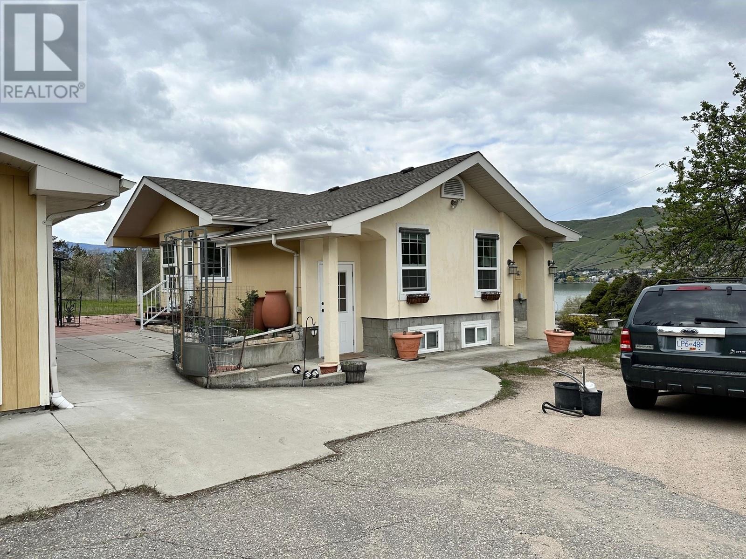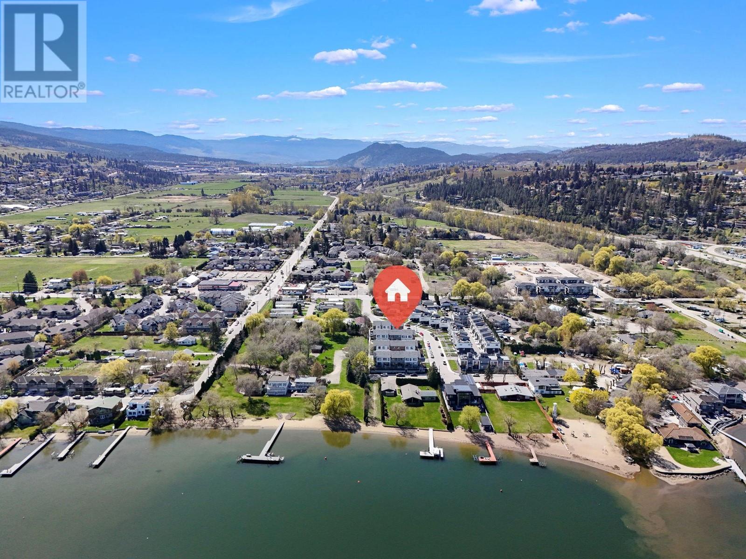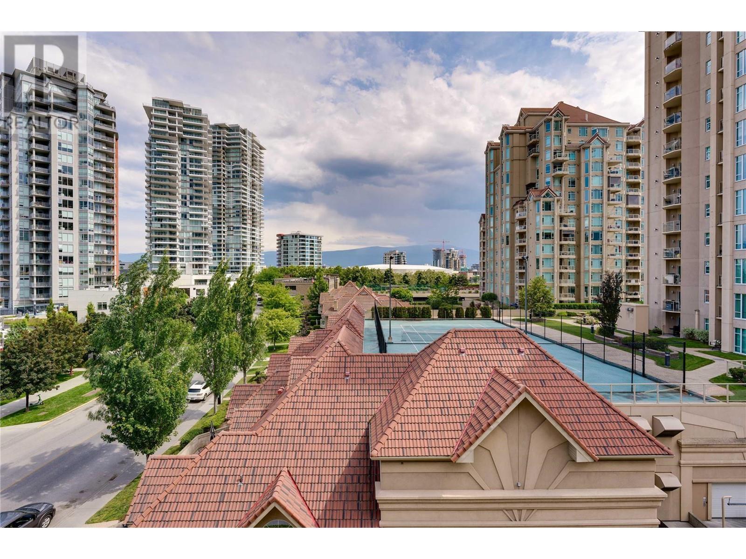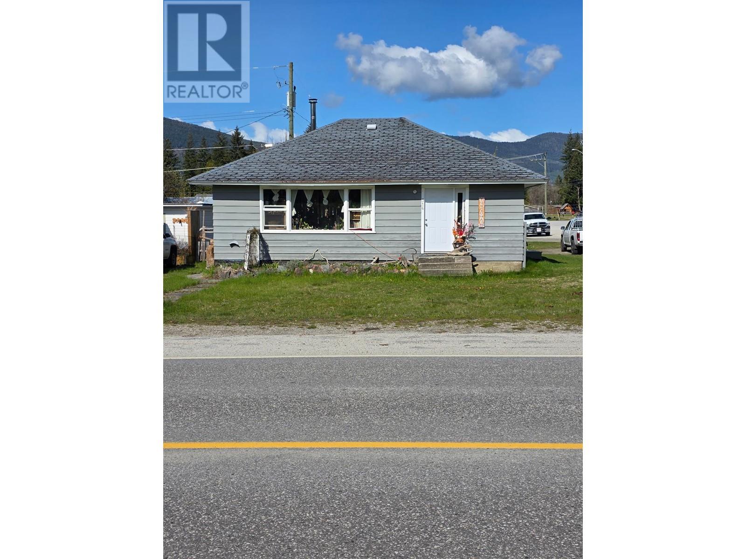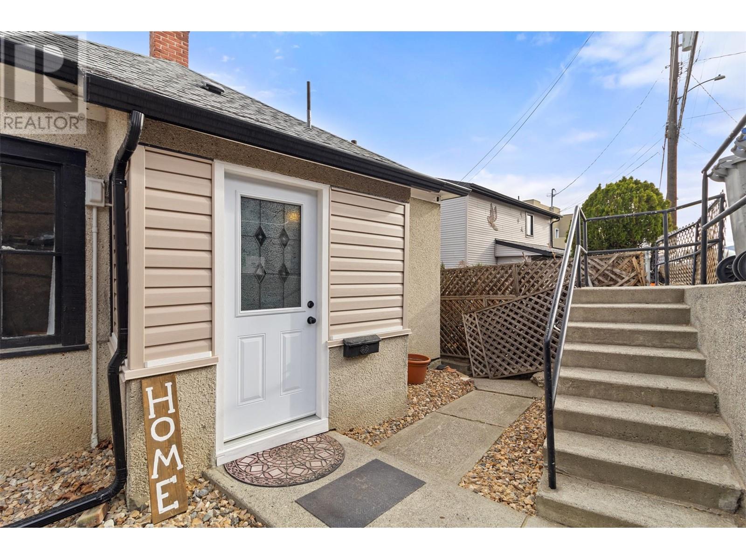5052 Riverview Road Unit# 2013b
Fairmont Hot Springs, British Columbia
Discover the perfect blend of comfort, convenience, and breathtaking views with this fully furnished one bedroom, one bathroom condo, ideally located next to Riverside Golf Course in the peaceful village of Fairmont Hot Springs. Situated on the top floor, this bright and airy suite features vaulted ceilings and a private balcony that offers unobstructed views of the Rocky Mountains—the perfect backdrop for evening BBQs with friends, thanks to the built-in gas outlet. Inside, unwind in the oversized soaker tub after a day of adventure, and enjoy the ease of suite designated laundry dedicated to your unit. With all furnishings included and most utilities covered in the strata fees, this is truly a move-in ready escape. Just minutes from the Fairmont Hot Springs pools and Fairmont Ski Hill, this home is your gateway to year-round recreation, whether you're golfing, skiing, or soaking in the natural hot springs. Peace, privacy, and postcard-worthy views—this condo has it all. (id:60329)
Royal LePage Rockies West
6528 Waterside Trail
Merritt, British Columbia
Build your dream home on the lake. Welcome to Nicola Lakeshore Estates. This 39 lot subdivision is bare land and zoned for short term rental allowance. Enjoy life at the lake! Your private oasis, beachfront and unobstructed views of Lake Nicola. Golf at Sagebrush, or head to town in less than 20 minutes. Just 2 hours to Vancouver. Approved building plan may be available. $152 monthly fee for bare land lot and water. Prospectus not required. (id:60329)
RE/MAX Blueprint (Abbotsford)
202 Chanchellor Drive Lot# 9
Kamloops, British Columbia
Welcome to 202 Chancellor Drive, a rare and exceptional opportunity to purchase land in Upper Sahali. This 0.27-acre lot offers a commanding view of the river and the surrounding valley. Build your dream home in one of Kamloops’ most desirable neighborhoods without sacrificing the view. Owned by the same seller for over 30 years, lots like this rarely come available. Conveniently located near schools, shopping, and amenities, this is one of the last remaining view lots in central Kamloops. Contact the listing agent today to schedule a viewing or for more information. (id:60329)
Real Broker B.c. Ltd
374 Trumpeter Court
Kelowna, British Columbia
Exceptional 6-Bed, 4-Bath Custom Home with Legal Suite in Kettle Valley Nestled in a quiet cul-de-sac in the highly desirable Kettle Valley neighborhood, this exquisite 3,129 sq. ft. custom-built home combines timeless design, modern amenities, and versatile living spaces. Featuring a legal 3-bedroom suite, expansive double garage, and ample parking, this property is a rare gem in one of Kelowna's most coveted communities. The main floor boasts a bright, open-concept layout with soaring vaulted ceilings and large windows that capture sweeping views of the lake and surrounding mountains. The gourmet kitchen is a true highlight, offering a gas range, a central island, and custom cabinetry, all seamlessly flowing into the spacious living and dining areas. Sliding doors from the dining room lead to a generous covered wrap-around balcony, complete with a gas hook-up perfect for year-round outdoor entertaining. The master retreat is a serene sanctuary, featuring a king-sized bedroom, a walk-in closet, and ensuite with a luxurious separate shower. Two additional well-appointed bedrooms, a full bathroom, and a convenient laundry complete the main floor. Downstairs, the fully self-contained 3-bedroom suite offers the ideal space for extended family, guests, or rental income. With its own entrance, the suite features a spacious living room, a separate dining area, and a private walk-out balcony. The suite also includes two generous bedrooms, master with an ensuite bathroom. (id:60329)
Judy Lindsay Okanagan
238 Park Rill Road
Oliver, British Columbia
You don’t want to miss out on this expansive 3,800 sq ft home, nestled on a peaceful 1/3-acre lot. Offering the perfect balance of privacy and comfort, this property is ideal for large families, multi-generational living, or anyone in need of extra space to grow and thrive. Step inside to find an open-concept layout with 5 spacious bedrooms and 2.5 bathrooms. The main living area seamlessly flows from the living room to the dining area and a well-appointed kitchen, creating a welcoming space for family gatherings and entertaining. A unique feature of this home is the second kitchen downstairs — a perfect setup for extended family, guests, or an independent living space for teens or in-laws. One of the standout features of this property is the incredible detached garage/shop. Spanning an impressive 1,220 sq ft, this versatile space is equipped with a high overhead door, RV-sized sliding door, and 220v wiring. Whether you're a hobbyist, car enthusiast, or need extra storage, this shop has everything you need to organize tools, equipment, and projects. The home itself offers year-round comfort, with a heat pump, baseboard heaters, and a cozy wood stove to keep you warm during cooler months. Step outside to the large, partially covered deck — a perfect spot to relax, host friends, or simply enjoy the peaceful views of your private surroundings. For families with children or pets, the fully fenced yard provides a safe and spacious area for outdoor play. The property also includes a potential 1-bedroom suite, ideal for additional family members, guests, or even as a rental opportunity. Updated in 2008 with major improvements to the home, shop, and roof, this property blends modern conveniences with a warm, inviting atmosphere that feels like home. Sellers had a home inspection done in July 2024. Don’t miss your chance to own this exceptional family property — schedule a viewing today! (id:60329)
Royal LePage South Country
601 Raven Hill Road
Osoyoos, British Columbia
Nestled amidst the majestic peaks of Osoyoos, 601 Raven Hill Road unveils an idyllic countryside retreat spread across 10 acres of pristine land. Prepare to be mesmerized by the breathtaking vistas that unfold before you, captivating your senses with their sheer natural beauty. The Residence is 2500 square feet of meticulously crafted living space, this home welcomes you with soaring vaulted ceilings that impart an air of grandeur to every corner. The expansive open kitchen beckons culinary adventures, while a full walk-out 'daylight basement' invites relaxation and entertainment alike. Amazing Primary Bedroom Suite with spacious 3pce ensuite and masterfully designed walk-in closet. South Facing Patio where a retractable awning awaits, offering the perfect vantage point to soak in the panoramic views stretching across natural forests and lush pasturelands, all the way to the enchanting landscape of Washington State. Privacy envelops you as you bask in the serenity of your surroundings, with ample lounging space for outdoor enthusiasts to unwind and recharge. A powered workshop is ready to bring your projects to life, while woodsheds and covered parking ensure ample space for all your toys. With plenty of room to roam, this property offers an ideal haven for horses or livestock, inviting you to embrace the joys of country living to the fullest. Welcome home to 601 Raven Hill Road, where every moment is a testament to the beauty of mountain living.Immediate Possession Avail (id:60329)
RE/MAX Wine Capital Realty
7848 Okanagan Landing Bench Road
Vernon, British Columbia
Prime development opportunity. Overlooking the Vernon Yacht Club and Paddlewheel Park. This site with breathtaking panoramic Okanagan Lake views, offers superb flexibility, including the potential for a wonderful multi-family development. May be possible to build 12+ units. 1.12 acres with existing 2,400 square foot home with fully self-contained 600 square foot basement suite plus detached 24' x 24' garage/shop plus a 24' x 15' covered lean-to carport/storage. (id:60329)
Royal LePage Downtown Realty
11581 Rogers Road Unit# 403
Lake Country, British Columbia
A Must See. This 2 bedroom 2.5 bathroom townhome in Lake Country BC shows 10/10. Bright, open main floor with modern interior. Quartz countertops w/ island, stainless steel appliances, upgraded GAS range. Custom paint and pantry/cabinet. Finished powder room on main with large vanity. Upgraded Dimmer switches throughout. 2 large bedrooms upstairs. Ensuite with dual sinks and shower and walk-in closet. Main bath has a bathtub. 2 outdoor living spaces with large, south facing deck to enjoy those Okanagan summers, balcony off the front with a natural gas BBQ hookup and plenty of space for seating as it gets more shade throughout the day. Double car tandem garage with plenty of room for all of your toys plus visitor parking spaces and plenty of road parking. Lake Access? Less than 100 steps from the front door to Wood Lake- live the Okanagan Lifestyle. Jump on the Rail Trail and bike around Okanagan Lake right back to your front door. Close to restaurants, shopping, beaches and recreation. Investor? Snow Bird? Family? Working professional? Looking for a Vacation Property? make an appt. today! Lake Country is one of the fastest growing communities, get into the market NOW. School bus for elementary school. 15 mins to UBCO and Kelowna International Airport. Turtle Bay Marina within walking distance. Easily access Big White or Silver Star. (id:60329)
Royal LePage Kelowna
1088 Sunset Drive Unit# 542
Kelowna, British Columbia
Amazing location in the heart of Downtown Kelowna. Right in the hustle and bustle of all the City has to offer! Residents and guests will appreciate it's proximity to the beach, local restaurants, shops, breweries and wineries, ensuring an abundance of entertainment options. The resort-like amenities of Discovery Bay are an added bonus, including indoor and outdoor pools, hot tub and a fully equipped fitness room. Two bedrooms and two bathrooms make this unit extra appealing. This fully furnished unit is ready to welcome guests immediately! (id:60329)
Royal LePage Kelowna
316 6th Avenue
Nakusp, British Columbia
Located within walking distance of down town Beautiful Nakusp, Beaches, Parks, Schools is this newly renovated in 2016 Charmer. 3 bedrooms, 2 bathrooms family home with level lot and Detached Single Garage and workshop. Some perennial beds. Private backyard. One level living with unfinished base. New windows, Roof, Siding and drywall thru out. Kitchen and Baths were updated as well. A must see. (id:60329)
Coldwell Banker Rosling Real Estate (Nakusp)
342 St Paul Street W
Kamloops, British Columbia
Sweet and charming bungalow in the convenient and eclectic neighbourhood of the West End. This property offers breathtaking views of the river and valleys, and is only a short walk to downtown. This wonderful starter home features 1 bedroom & bath up and fully self-contained 1 bdrm suite down. Main floor bathroom has great character with a clawfoot tub, and property has a large yard perfect for gardening or pets. Additional features include brand new 200amp service, new copper/pex plumbing, sound proofing and separate laundry for suite, new interior doors and new exterior entrance door to suite. There is a storage shed and good street parking, a new roof (2019), a new hot water tank (2021), and fresh paint inside and out and much more! Once you see this cozy, picturesque space, you will want to call it home! Not to mention, this property's great location makes it ideal for a future build, or you can simply enjoy it as the quaint home as it is. The basement suite offers a great mortgage helper, making this home even more affordable and attractive! Call to view today! Tenant requires 24 hours notice but is moving out end of April. Top floor is vacant - Quick possession is possible! (id:60329)
Royal LePage Westwin Realty
3310 Carrington Road Unit# 105-
West Kelowna, British Columbia
This is a unique opportunity to lease 3,830 square feet of brand-new industrial space in the highly desirable Carrington Business Park in West Kelowna. The unit features a 24' ceiling, 200-amp 3-phase power, a 12' x 12' overhead door, two washrooms, and five parking stalls. Carrington Business Park is strategically located in West Kelowna with highway exposure, offering easy access to Kelowna and nearby retail centers via Highway 97. Business Industrial zoning accommodates a variety of uses, including office space and residential suites on the second floor. Available immediately. (id:60329)
Venture Realty Corp.
