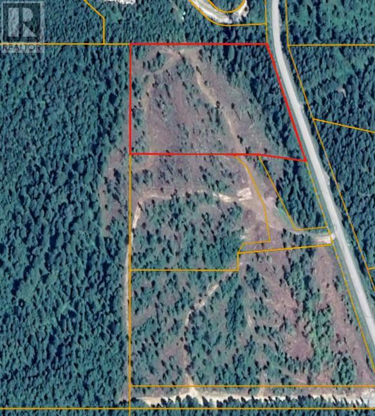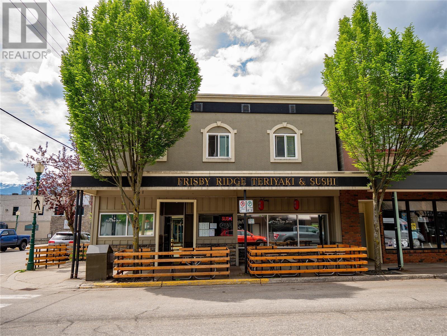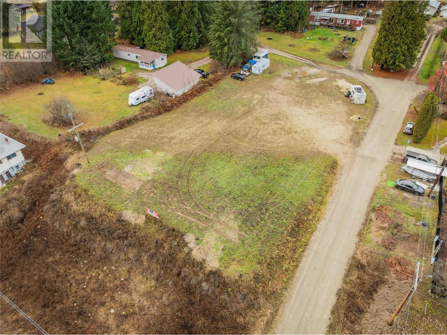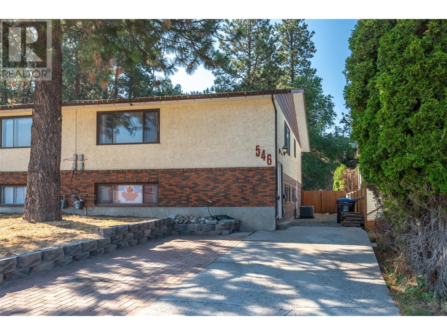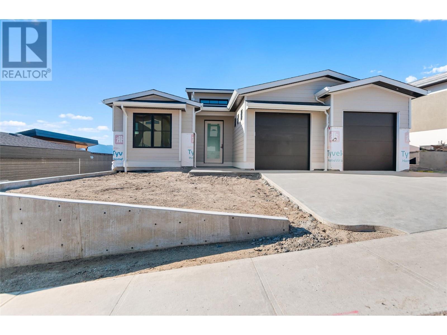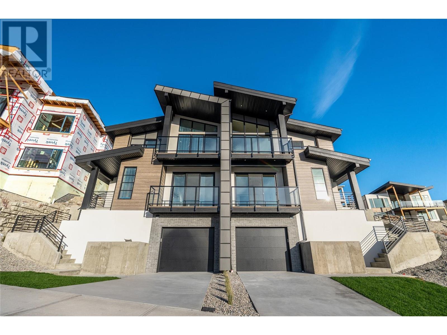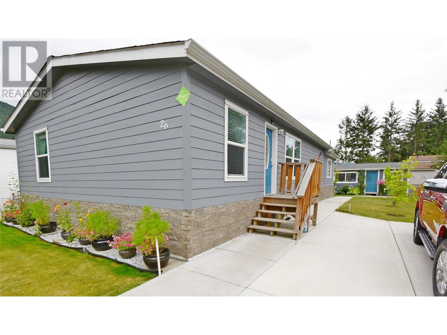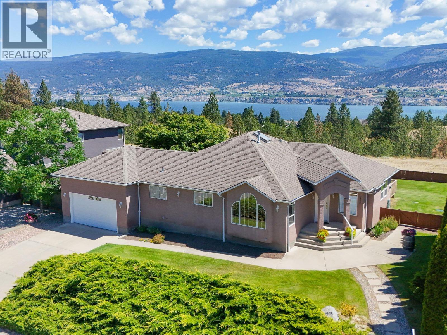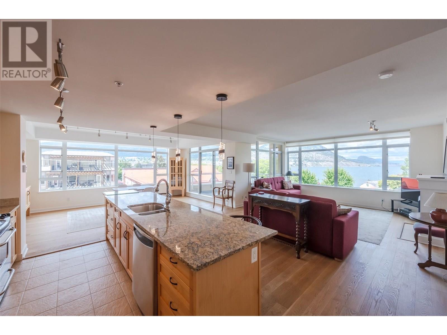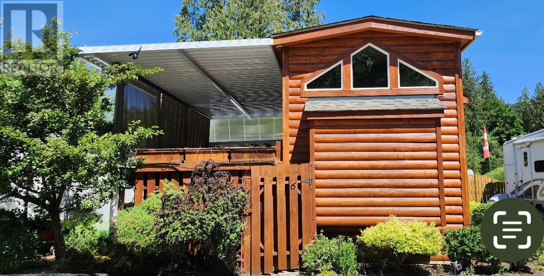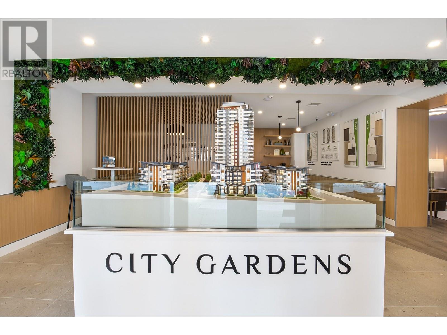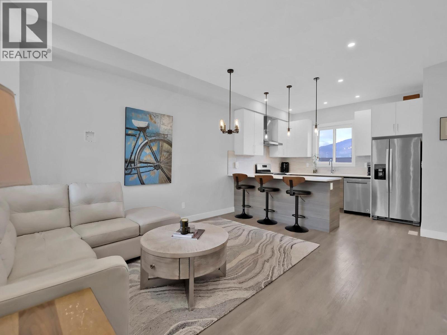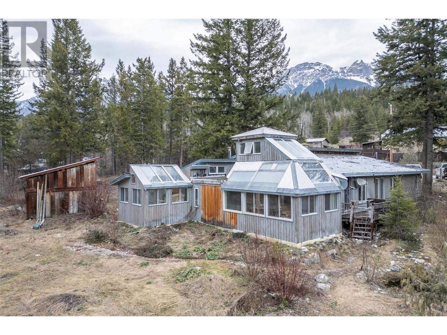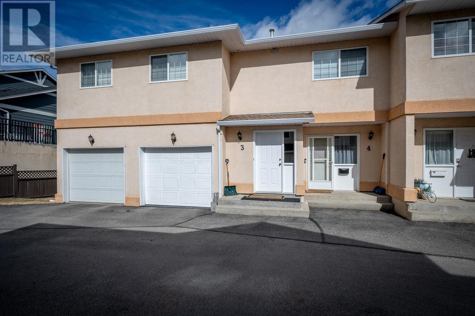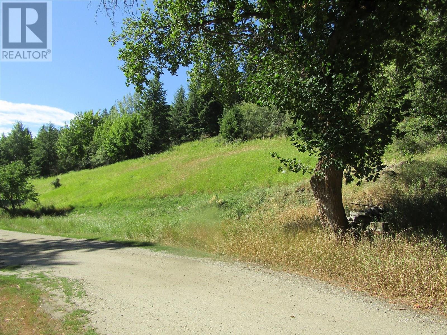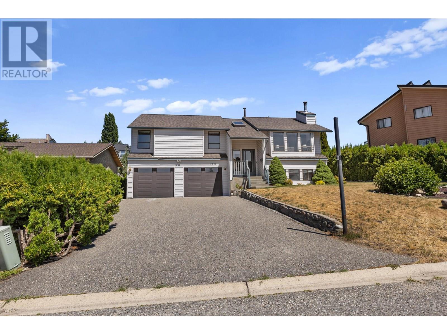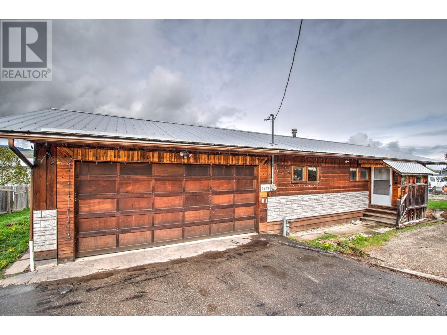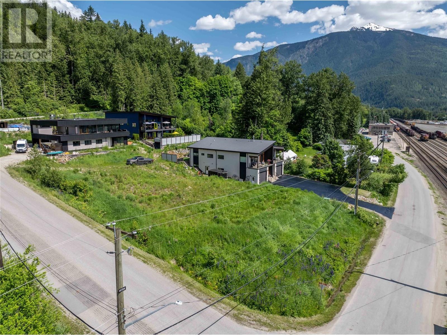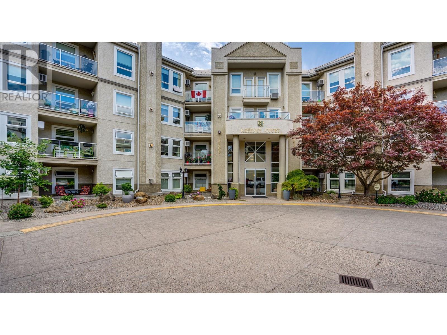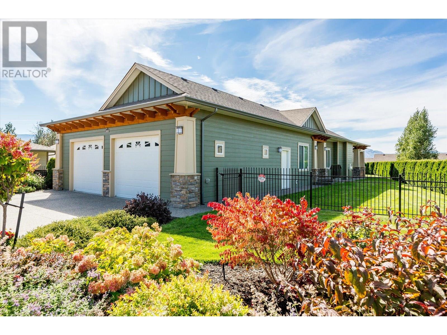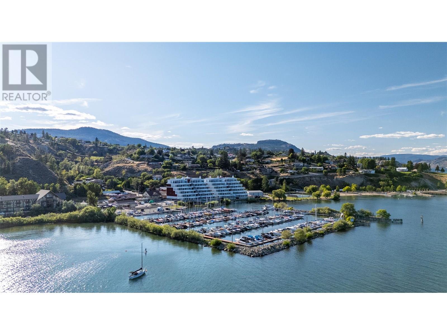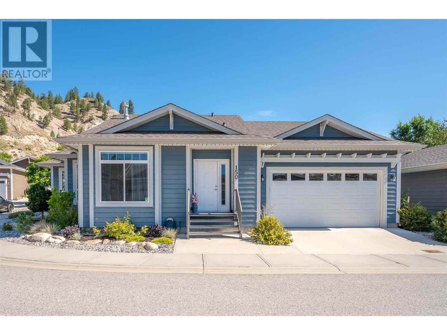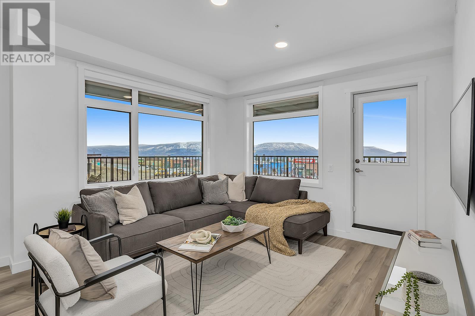Lot 1 Adolph Johnson Road
Golden, British Columbia
5.26 acres of gently rolling land with stunning views in nearly every direction. It’s a peaceful, private setting that offers the perfect canvas for your dream home, weekend retreat, or investment opportunity. There are no restrictive covenants on title, giving you the freedom to develop as you choose. Whether you want to build something now or simply hold it for the future, this land gives you room to dream. Situated in the Columbia Shuswap Regional District's Area A, this lot is outside any Official Community Plan (OCP) and currently has no zoning, making it suitable for a wide variety of uses—residential, recreational, or agricultural. There is a drilled well (1.5 gpm) and a small creek that runs through. The gently sloping terrain offers multiple building site options. The natural landscape and wide-open skies create a truly breathtaking backdrop. Be sure to view the aerial photos, maps, and drone footage to get a true sense of this exceptional property. (id:60329)
Exp Realty
2456 Princeton Summerland Road
Princeton, British Columbia
Stunning log home situated on 5 acres featuring vaulted ceilings, high quality triple-pane glass windows for efficiency, executive copper roofing and trim, custom metal work throughout the interior including stairway railings and range hood fan, 2 generous sized bedrooms on the main floor plus an open concept living room, dining room & kitchen with tons of room for entertaining the whole family. The loft space offers flexibility for extra sleeping or living space for the kids to hang out. Out buildings include a wood shed, out house & bunkhouse that doubles as storage complete with a full washroom. Ample parking & room for the extended family to bring trailers! Don't miss this one of a kind home located within 20 minutes of Princeton & 3 hours from the lower mainland. Call the listing agent today for your private showing! (id:60329)
Royal LePage Princeton Realty
2893 Robinson Road Unit# 11
Lake Country, British Columbia
Experience breathtaking views from your rooftop patio at Lakeview Terraces! The open concept design with 10-foot ceilings makes the primary living space feel like a detached home. Look no farther if you want a low-maintenance lifestyle by the lake! The primary floor has your kitchen, dining area, living room, and a 2-piece bathroom. The kitchen features quartz countertops, a gas range, stainless steel appliances, tons of cabinet space, and a pantry! The kitchen looks out to the dining area and your living room which features a gas fireplace. Upstairs you have your laundry area, 3 bedrooms, and 2 bathrooms! The master bedroom has a huge 5-piece ensuite and a large walk-in closet! From this floor you can access your massive rooftop terrace! Enjoy the peace and serenity of your panoramic view or invite up your friends to entertain! Downstairs on the ground level there is a fourth bedroom with a separate entrance and roughed in plumbing (potential for a fourth bathroom). A separate entrance makes the fourth bedroom very versatile. The space would work well as an office, or home based business, or simply as a spare bedroom for guests. Recent upgrades include a new tile shower constructed with high end fixtures on the upper floor. The fourth bedroom was recently refreshed with Turkish carpet and fresh paint. The entire home has been meticulously cared for and is in brand-new condition Call Tom Scott Now! 236 888 5816 (id:60329)
Coldwell Banker Executives Realty
798 Arbutus Road
Lumby, British Columbia
This lovingly maintained 4-bedroom, 2-bathroom home is located in the peaceful, family-friendly neighbourhood of Whitevale, surrounded by farmland yet just minutes from town. It offers the perfect blend of rural charm and convenient access to amenities. No renovations needed—move right in! Ideal for a young family or retirees seeking space, tranquility, and a strong sense of community. The home features a beautifully established garden, ideal for growing your own food under the Okanagan sun with an abundance of irrigated raspberries, haskaps, blackberries, and blueberries. Located on a level, quiet street, it’s a place where kids can safely ride bikes, play road hockey, and come home when the streetlights come on. Freshly painted inside in 2024, the bright interior features durable vinyl plank flooring throughout the main living areas, creating a clean and welcoming feel. Updated vinyl windows and bathrooms add modern comfort and functionality. A WETT-certified wood stove supplements the natural gas furnace (new in 2019), while a Lennox A/C unit keeps the home cool in the summer. The spacious 12x 36 covered back deck is perfect for entertaining or relaxing in privacy. Two 8x 12 sheds provide excellent storage and there's even 30-amp RV power for visiting guests. Additional updates include a brand-new fence, new hot water tank, and newer Maytag laundry set and kitchen appliances. This is a safe, quiet, and welcoming place to call home. (id:60329)
RE/MAX Vernon
201 First Street W
Revelstoke, British Columbia
Prime C1 zoned building in high traffic location now available in downtown Revelstoke. Located in the retail heart of one of North America's most desirable mountain destinations, 201 First St features nearly 2500 sq ft of ground floor commercial space with reputable and long serving businesses holding leases. 2100 sq ft is currently leased by a sushi restaurant, while 315 sq ft is in use as a barbershop. The second floor feature 5 apartments, including 2 studios, 2 one bedroom units, and a 1 bedroom + den unit. The building has been well maintained, including new siding and windows in 2006 and a new torch on roof in 2014. Two forced air furnaces supply heating to the building, while 2 air conditioning units and a heat pump provide cooling for the commercial units independently and the residential units collectively. With strong rental growth in the Revelstoke market on both the commercial and residential sides, 201 First St is an opportunity not to be missed! (id:60329)
Royal LePage Revelstoke
8900 Hampshire Crescent
Vernon, British Columbia
Modern Lakefront Luxury in Adventure Bay. Experience the feeling of floating above Okanagan Lake in this architectural masterpiece, where panoramic lake views unfold from nearly every room. This 4 bed, 3.5 bath contemporary home spans 3,634 sq. ft. on a meticulously landscaped .56-acre lot, offering a rare combination of privacy, design, and lifestyle. Soaring 17 ft ceilings and walls of glass invite the outdoors in, showcasing breathtaking vistas from the open-concept main level. The chef’s kitchen features walnut cabinetry, quartz countertops, and premium appliances, seamlessly connected to a lakeview dining area and vaulted living room with gas fireplace. Step outside to your private resort: a heated saltwater pool with swim jets, putting green, and hot tub—each space perfectly positioned to enjoy west-facing sunsets over the lake. Entertain on the covered upper deck with topless glass railings and power awning, or unwind in the custom media room, bar, or rec space below. Exclusive Adventure Bay amenities—including tennis and pickleball with private hiking trails and lake access onto Okanagan Lake with a large private dock for swimming and boating — this is Okanagan living elevated. (id:60329)
Unison Jane Hoffman Realty
1411 Chalmers Road
Castlegar, British Columbia
Welcome to Chalmers Road. This beautiful parcel of land is nestled in the heart of nature, surrounded by lush green forests and rolling hills. The property features serene water and mountain views and would be the perfect place to build your dream home. Located conveniently on the outskirts of Castlegar you get privacy and sanctuary while being minutes from Castlegar. The land is easily accessible by a well-maintained dirt road and has electricity and natural gas on the lot line. The property has licensed water rights and approval for septic, and a private well has already been established. ????Whether you are looking for a quiet retreat or a place to build your dream home this property has it all. (id:60329)
Coldwell Banker Executives Realty
546 Balsam Avenue
Penticton, British Columbia
Attention Investors or First Time Home Buyers!! Welcome to 546 Balsam, situated in the much desired Wiltse neighbourhood. This 4 bedroom, 3 bathroom half duplex sits across the street from Wiltse Elementary, the new OneSky Daycare, blocks from hiking trails and recreation and yet still within a short drive of shopping, restaurants and Skaha Beach. Upstairs is the Primary Bedroom with 2pc Ensuite, a second bedroom, the main 4pc Bathroom, Living Room, Dining Room and Kitchen. A the end of the hall is a small deck overlooking a good size back yard with all sorts of potential. Downstairs are another two bedrooms, large living room, 3pc bathroom, laundry room and storage room. The downstairs also has access to the backyard. With some imagination and elbow grease tap into the potential to create a wonderfully spacious family home or a great investment opportunity by suiting the basement and creating two streams of income. Book your private showing today. (id:60329)
RE/MAX Penticton Realty
320 Brandon Avenue Unit# 109
Penticton, British Columbia
Welcome to 109-320 Brandon Avenue! This bright and spacious 2-bedroom, 2-bathroom townhouse is one of the most desirable units in this well-kept 55+ complex. Featuring tasteful updates throughout, the home offers a great layout with a natural flow that’s perfect for everyday living and entertaining. The inviting living room is warm and welcoming with a cozy gas fireplace, while the beautifully updated kitchen offers both style and function – ideal for cooking and hosting. Enjoy the outdoors from your patio, which backs onto tranquil green space and features a brand new $5000 remote-controlled awning with wind sensor for added comfort and protection. Additional highlights include a murphy bed in the 2nd bedroom, a single car garage with extra storage space, pet friendly (upon approval) and a central location close to shopping and amenities. This move-in ready home combines comfort, convenience, and community – come see for yourself! (id:60329)
Royal LePage Locations West
1143 Elk Street
Penticton, British Columbia
Welcome to this beautifully designed modern home in the sought-after Ridge Penticton development—where style meets functionality in every corner. The main residence features three spacious bedrooms and three bathrooms, crafted with comfort and design in mind. You'll find engineered white oak hardwood flooring throughout the main floor, while the luxurious ensuite bath is finished with matte porcelain tile. The chef-inspired kitchen boasts quartz countertops, custom cabinetry, and a premium Bosch appliance package, including a gas range, fridge, and dishwasher. Downstairs, a legal two-bedroom, one-bath suite offers privacy and potential rental income. It features quartz countertops, durable laminate flooring, matte porcelain tile in the bathroom, and a separate entrance with stair access from the street. The suite also includes its own Samsung appliance package—fridge, dishwasher, electric oven, washer, and dryer—and a generous 200+ square foot covered patio, ideal for outdoor living. The staircase to the lower level is fully carpeted and continues into the hallway and lower bedroom, providing a warm, cozy transition between levels. The two-car garage offers direct access into the home through a multifunctional space that combines a mudroom, laundry area, and pantry. Whether you're looking for a multi-generational home or an income-generating opportunity, this property delivers flexibility and sophistication in one of Penticton’s premier neighborhoods. (id:60329)
Royal LePage Locations West
1100 Antler Drive Unit# 102
Penticton, British Columbia
Welcome to sophisticated modern living with panoramic Okanagan views at The Ridge Penticton—a thoughtfully designed contemporary duplex offering over 2,000 sq. ft. of impeccably planned space across three luxurious levels, all seamlessly connected by a private elevator for ultimate convenience. Perched to capture breathtaking views of Skaha Lake and the Okanagan Valley, this home is a rare blend of modern elegance and everyday functionality. The top floor is a true showpiece—ideal for morning coffee or hosting stylish dinners against a stunning scenic backdrop. A versatile bedroom or den on this level provides flexibility to suit your lifestyle, whether as a guest suite, home office, or creative studio. The middle level features a serene primary retreat complete with a spa-inspired 5-piece ensuite with in-floor heating and a generous walk-in closet. An additional spacious bedroom with its own private 4-piece ensuite ensures comfort and privacy for family or guests. A well-appointed laundry room adds everyday practicality. On the ground level, enjoy your own private theatre room and powder room. Groceries are easy to bring in via level laneway access, and the 2-car tandem garage adds convenience. High-end finishes throughout include quartz countertops, luxury vinyl plank flooring, premium stainless steel appliances, and a curated modern lighting package. This is low-maintenance, high-style living at its finest. Embrace the Okanagan lifestyle in a home that truly has it all. (id:60329)
Royal LePage Locations West
2930 Brown Road Unit# 26
Salmon Arm, British Columbia
Welcome to this stunning & meticulously maintained 3 bed, 2 bath double-wide home located in the peaceful 55+ Valley Mobile Home Park in Silver Creek. With over 1200 sq ft of beautifully updated living space, this home offers a bright, open floor plan with loads of natural light & thoughtful details throughout. The primary bedroom includes a full ensuite with ceramic tile flooring & backsplash, and a newer vanity, while two additional bedrooms are situated at the opposite end for added privacy. The kitchen has been tastefully updated with refaced cabinets & the home features newer flooring, fresh paint, wainscotting, & central A/C for year-round comfort. Step into the insulated sun-room or out to the large covered deck with ceiling fan—perfect for relaxing & enjoying the serene mountain views. Outside, the oversized lot includes landscaped flower beds, a concrete gazebo with fire table, a BBQ shack with power & lighting, & a fully heated workshop (20x16 & 12x16) with shelving & negotiable tools.A garden shed & 20x20 driveway complete the package. Pad fee is $600/month & covers water, sewer, garbage, snow removal, road maintenance & landscaping in common park areas. Enjoy peaceful country living with walking paths, nearby wineries, & the Silver Creek General Store just 2 km away.This friendly, quiet park allows 2 small pets with restrictions & is only 15 minutes to Salmon Arm. If you're 55+ & looking for a relaxing rural lifestyle with modern comforts—this is the home for you! (id:60329)
Real Broker B.c. Ltd
1893 Sandstone Drive
Penticton, British Columbia
OPEN HOUSE SATURDAY AUGUST 2ND 10:30AM-12NOON. ENTERTAIN IN STYLE IN THIS ONE-LEVEL WALKOUT RANCHER. Set above the city in Penticton’s sought-after West Bench neighbourhood, this East-facing rancher offers panoramic views of Okanagan Lake, Munson Mountain, & the city skyline - your own private slice of paradise! This 3 bed, 2 bath home offers over $30K in recent upgrades & features a bright, open-concept floor plan with hardwood flooring throughout. The spacious living room with gas fireplace, dining area, & a large kitchen with gas stove all take full advantage of the stunning lake views. Step out onto the expansive deck - perfect for entertaining or soaking in the sun. Then wander into the beautifully landscaped, fully fenced backyard ideal for kids, pets, gardening, or simply relaxing – there are endless possibilities here! The comfortable family room adds extra space to unwind, while the generous primary suite features a 5pc ensuite & walk-in closet. Two additional bedrooms, a 4pc main bath, a large laundry room, & a double garage with high ceilings & mezzanine storage complete the package. Located in a quiet, family-friendly community just minutes from Okanagan Lake & downtown Penticton. Residents enjoy access to a large playground, outdoor hockey rink, & nearby trails for walking, biking, & exploring. Bonus No Speculation Tax here! (id:60329)
Chamberlain Property Group
160 Lakeshore Drive W Unit# 401
Penticton, British Columbia
Elevated living with expansive lake and mountain views! This spacious and naturally bright home features an open concept design with large windows facing north and west. The oversized kitchen island and generous dining area are ideal for entertaining. Enjoy 2 outdoor living spaces; the main deck off the living area showcases stunning views and inspiring sunsets. The primary bedroom's private balcony allows for peaceful mornings. The walk-in closet and ensuite with tile shower and deep soaker tub offer a spa-like retreat. This prime location is steps to the beach, parks, Farmers Market, restaurants, boutique shopping and entertainment. Spend an afternoon exploring wine country, boating, hiking or biking; all of which is top-tier! Complex amenities include 2 exercise rooms, sauna, putting green, outdoor pool, hot tub, 3 amenity rooms and 2 guest suites. Lakeshore Towers offers an exceptional Okanagan lifestyle. Call today for a private viewing of this impressive property. (id:60329)
Royal LePage Locations West
1835 Bakery Frontage Road Unit# 6
Christina Lake, British Columbia
Looking for a slice of recreational paradise? Look no further! This share sale at Christina Lakeside Resort includes inclusive use of lot #6 that includes a breathtaking 38X11 Park Model that can sleep 7! Large covered deck with custom shades to enjoy your evening after a day out on the lake! Resort is open early Spring to late Fall. Boat moorage is available, along with tennis/pickle ball courts, dog off-leash areas, 1100 feet of sandy beach, clubhouse, full-time management, shower/laundry facilities and much more! Must come see to appreciate this gem! Many improvements including a New Roof and Custom Cabinets recently installed for ample storage throughout, hard-wired internet with Urban WiFi, washer/dryer, spacious loft for your kids or extra company, and loads of natural light from all angles of this perfect home away from home!! Get away from it all and contact your agent to view today! Improvement and Inclusion List available. (id:60329)
Grand Forks Realty Ltd
5275 Big White Road Unit# 314
Big White, British Columbia
WELCOME TO THE MOST UNIQUE & CHARMING SUITE ON THE MOUNTAIN! Beautifully Updated Top Floor condo located in the middle of the Village at Big White!!! NO GST !! - This White Crystal Inn - NO GST !! Unit showcases a fresh on-trend decor including; cedar cladding, curtains & window treatments, kitchen cupboards, drawers, countertops & appliances, bedroom furniture, light fixtures and wall mounted TV. Find coat hooks for all & a cozy inviting rock feature fireplace for all round - year round use, as the Big White Community has embraced the off-season outdoors with trails for trekking & terrific mountainside mountain biking. This Fully equipped condo comes with kitchen appliances, furnishings & creative hand-crafted custom bunkbeds to easily sleep 5! THE Very Best location in the Village for access to Big White amenities and comes with use of one Underground Parking stall. A Ski in \ Ski out entrance makes it easy hop on the Bullet Express Chair & Lara's Gondola. The Outdoor Hot Tub & Patio is an enticing way to end the day with post ski recreation while The BullWheel Family Restaurant / Pub is also onsite at the Inn for your added convenience & enjoyment, all of this and more make this place an ideal spot to stay and super easy to invest in with a central reservations system to opt into! (id:60329)
RE/MAX Kelowna
600 Vista Park Unit# 633
Penticton, British Columbia
OPEN HOUSE SAT. AUGUST 2ND 1PM-2:30PM. Luxury Living with Unmatched Lake Views, The Vistas at Skaha! Welcome to resort style luxury in the heart of the Okanagan! This exquisite 3bdrm, 2bthrm corner unit offers panoramic, unobstructed views of Skaha Lake, city skyline, & mountains. With over $90K in upgrades, every detail has been thoughtfully curated for sophisticated elegance & everyday comfort. The open concept design is flooded with natural light through expansive windows, creating a seamless blend of indoor & outdoor living. At the heart of the home is a chef’s dream kitchen featuring a spacious island, granite countertops, marble backsplash, gas cooktop, wall oven, & a walk-in pantry, perfect for entertaining. Step onto an impressive 500 sqft covered balcony & soak in the Okanagan lifestyle. Complete with an outdoor kitchen, mounted infrared heaters, & a cozy gas fireplace, this space is designed for year round relaxation & entertaining. The primary suite boasts lake views, a walk-in closet, & a spa-inspired ensuite with custom cabinetry & heated flooring. 2 additional bdrms & a 4pc bath offer comfort & flexibility. Additional highlights: deep single-car garage, extra parking, & premium resort-style amenities - clubhouse, fitness center, outdoor pool, hot tub, tennis/pickleball courts, dog park, & scenic walking trails. Enjoy golfing at Skaha Meadows, the pristine shores of Skaha Beach. NO PTT, SPEC, or VACANCY TAX! (id:60329)
Chamberlain Property Group
460 Nicola Street Unit# 1208
Kamloops, British Columbia
Trillium at City Gardens is now selling. With expected occupancy in late 2025, this 24 storey concrete tower is the tallest residential building in Kamloops. City Gardens is anticipated to feature 550 apartments within a convenient, walkable downtown Kamloops location close to hospital, retail, restaurants, parks, schools and transit. Building amenities include gym, lounge, & library and qualifies for RTE tax exemption. Unit 1208 is a North West facing two bedroom two bathroom unit with incredible views of the Thompson River and rolling cityscape. Standard kitchen and laundry appliances included. 1 parking stall included. Two pets allowed up to 50lbs or 22'' at the withers. Long term rentals allowed. Upgrades for additional parking, storage lockers, appliance upgrades, EV chargers and power blinds available at an additional cost. Developer Disclosure must be received prior to writing an offer. Additional studio, 1 or 2 bedroom units may also be available. Message us for more information. (id:60329)
Brendan Shaw Real Estate Ltd.
253 Norton Street Unit# 105
Penticton, British Columbia
OPEN HOUSE SAT. AUGUST 2ND 10:30AM-12NOON. Trendy Corner Townhome Steps from Downtown Penticton! Whether you're a first-time buyer, someone looking to downsize, or seeking a smart investment, this bright & beautifully maintained 3-bedroom, 3-bathroom corner townhome offers the perfect blend of lifestyle and location. Tucked away in a quiet, well-kept development just steps from Okanagan Lake, the KVR Trail, craft breweries, the farmers market, & downtown shops and restaurants - this is urban living without the noise. The main level welcomes you with a sun-filled, open-concept living space, perfect for entertaining or relaxing. The kitchen is a standout feature with a gas stove, stylish cabinetry, and a sit-up breakfast bar ideal for casual meals and hosting friends. A convenient 2-piece powder room completes this level. Upstairs, the spacious primary bedroom includes a walk-in closet, a 3-piece ensuite, & a peek-a-boo lake view. Two more bedrooms, a full bathroom, & laundry round out the upper floor. The lower level features a versatile rec room with direct access to your private, fully fenced patio space, complete with gas BBQ hookup for summer evenings. Pet-friendly, no age restrictions, low strata fees ($210/month), and the confidence of remaining home warranty make this townhome a rare find. Total sq.ft. calculations are based on the exterior dimensions of the building at each floor level & include all interior walls & must be verified by the buyer if deemed important. (id:60329)
Chamberlain Property Group
104 Sand Drive
Kaleden, British Columbia
Beautifully renovated rancher nestled in the coveted golf course community of St. Andrews by the Lake—just 13 minutes from South Penticton. This 2,151 sqft home offers the perfect blend of comfort, style, and lifestyle perks. Open-concept design with soaring vaulted ceilings, warm laminate flooring, and tranquil tree views from the spacious living, dining, and kitchen areas. A generous front deck invites you to relax or entertain while soaking in stunning mountain vistas, with no neighbors in front or to the right—just nature and a forest trail leading to nearly 300 acres of community-owned hiking land. Large primary bedroom with 3-piece ensuite, two additional bedrooms and a full bath, Bright laundry room with extra storage, expansive second family room with cozy wood stove, ample storage and versatile space downstairs. Extensive upgrades includes new electric furnace and heat pump, Commercial-grade water softener- reverse osmosis system, new hot water tank, 80% windows replaced, freshly painted. 1k -gallon septic system—recently pumped, inspected & in excellent shape. Unlimited golf on the stunning 9-hole course, access to a renovated clubhouse with pro shop, restaurant, guest suites, pool table, and more. Outdoor amenities include: Heated pool with $100K+ in recent upgrades. New tennis/pickleball/sport court (surfacing & equipment in progress),Whether you're seeking serene country living or a vibrant, active lifestyle—this home offers the best of both. (id:60329)
Royal LePage Locations West
3082 Imler Road
Golden, British Columbia
New to the market this 2 bed, 2 bath mobile home at 3082 Imler Road offers over 1600 sq ft of living space, including a 690 sq ft covered greenhouse ready to be transformed into extra living space. This property features a spacious living area, kitchen with ample cupboard space, formal dining area, and a den. Situated on a generous 1-acre lot, there is plenty of room for personalization and customization. Don't miss the opportunity to turn this premises into your oasis. (id:60329)
RE/MAX Of Golden
726 Dunrobin Drive Unit# 4
Kamloops, British Columbia
Welcome to #4-726 Dunrobin Drive. This 3 bedroom, 3 bathroom level entry townhouse is in Aberdeen. With an inviting entryway, you enter into a well laid out floorplan with the primary bedroom, 4 pc ensuite, dining room area, kitchen, 2pc powder room and a large living room. There is an exterior door to the garage off the kitchen to allow for easy unloading/loading of groceries etc. Lots of windows and patio slider out to the 10’ x 11’ sundeck allow for nice natural lighting and for breathtaking, spectacular views of the mountains. The lower level consists of 2 good sized bedrooms, 4 pc bathroom, large family room and a good size storage/utility/laundry room. There is also a private, covered patio off the family room. Strata fee is $436. Parking includes a single car garage, assigned open parking spot (#4) and open street parking on Dunrobin Drive. All measurements are approximate and must be verified by the Buyer if important. There are 2 indoor cats so please leave all doors closed when viewing. (id:60329)
Royal LePage Westwin Realty
Lot 7 84th Avenue Lot# Lot 7
Grand Forks, British Columbia
Vacant residential lot measuring 116x42 feet, backing onto a picturesque mountain. Boasting .111 acres of prime real estate, this property can be accessed via laneway from 84TH Ave off Riverside Drive. Partial excavation has been completed, presenting a unique opportunity for development in a tranquil setting with stunning natural surroundings. Measurements are approximate. Take a drive by today and call your Agent. (id:60329)
Coldwell Banker Executives Realty
683 Deans Drive
Kelowna, British Columbia
No GST | Legal Suite | Lake, Mountain & City Views | New Home Warranty | Quick Possession | This beautiful 2021 built home in the sought-after Lone Pine Estates is a true showstopper. With over 3,875 sq. ft. of well-designed living space, this 6 bedroom, 4 bathroom home offers amazing views, a flexible layout, and high-quality finishes throughout. The home features high ceilings along with large transom windows, creating a bright, open feel and allowing even more natural light to fill the space. Warm wood accents add charm throughout, and the exterior boasts stacked stone detailing and stucco siding for excellent curb appeal and low maintenance. A butler’s pantry with a second fridge adds convenience, while a security system with cameras provides peace of mind. The upper floor includes three spacious bedrooms and two full bathrooms, including a large and private primary bedroom. You'll love the two front balconies with stunning southwest views of the lake, mountains, and city. A third balcony at the back of the home is perfect for relaxing or entertaining. The main floor features a fourth bedroom, a full bathroom, and a second living area with a wet bar, ideal for aging parents, growing kids, or guests seeking privacy. Also on the main level is a legal 2 bedroom, 1 bathroom suite with a separate entrance and its own laundry. The suite is currently vacant and available for quick possession. 7 mins to golf, 10 minutes to shopping, 13 minutes to UBC Okanagan, 40 minutes to Big White. (id:60329)
Oakwyn Realty Okanagan
755 Mcgill Road Unit# 407
Kamloops, British Columbia
Great location across the street from TRU and Superstore. Very clean and comfortable in good condition. This one bedroom air-conditioned condo has a view, deck, underground secure parking, and High Ceilings giving it a very spacious feel. (id:60329)
Coldwell Banker Executives Realty (Kamloops)
129 Applecrest Court
Kelowna, British Columbia
Here’s your chance to own a 4-bedroom home with unbeatable views of the valley, vineyards, and surrounding mountains, all tucked away on a quiet, no-through road in one of Glenmore’s most family-friendly neighborhoods. This home boasts a bright, open layout with high ceilings and an abundance of natural light throughout. With a spacious rec room, separate entrance, and a flexible floor plan, this home is ideal for families, multi-generational living, or those looking to create an income-generating suite. Recent updates include new plumbing, a newer hot water tank, and a furnace, providing a solid starting point for renovations. Located minutes from several Glenmore Elementary Schools, Dr. Knox Middle School, parks, recreation, shopping, restaurants, 10 minutes to downtown, and more. Whether you're a first-time buyer, a growing family, or an investor seeking a property with strong potential, this is the perfect opportunity to bring your vision to life! (id:60329)
Oakwyn Realty Okanagan-Letnick Estates
Royal LePage Kelowna
3202 Sunset Place
West Kelowna, British Columbia
Welcome to 3202 Sunset Place—a spacious 5-bedroom, 3-bathroom bi-level home on a large 0.19-acre corner lot in the heart of Shannon Lake. With over 2,200 sq. ft. of finished living space, this well-maintained home offers a functional layout ideal for families. The main level features a bright living room, dedicated dining area, and cozy breakfast nook just off the kitchen. Three bedrooms upstairs include a spacious primary bedroom with a 3-piece ensuite, while two additional bedrooms and a large recreation room are located downstairs—perfect for teens, guests, or a home office setup. Step outside to a low-maintenance, landscaped backyard with synthetic turf, a large composite deck. Additionally there are new garage doors on the attached 28' x 22' double garage. The home is equipped with an updated air conditioner, central air, and natural gas forced-air heating for year-round comfort. Located on a quiet cul-de-sac with minimal through traffic, this family-friendly home is just minutes from Shannon Lake Elementary and Constable Neil Bruce Middle School, plus nearby parks, golf courses, and all of West Kelowna’s shopping and dining amenities. (id:60329)
Unison Jane Hoffman Realty
119 Stocks Crescent
Penticton, British Columbia
Welcome to this stylishly updated home in the heart of Wiltse, one of Penticton’s most sought-after neighbourhoods—just a 3-minute walk from Wiltse Elementary. Offering exceptional flexibility for families or investors. This spacious and thoughtfully updated property features a bright, self-contained 1-bedroom LEGAL suite with fresh paint and new flooring (being installed July 31), separate laundry, and a private entrance. The suite is vacant and ready to generate rental income. The main home offers 4 bedrooms and 2 full baths with newer flooring and paint, updated lighting, and custom blinds. The cozy living room with electric fireplace is ideal for relaxing or entertaining. Upstairs, you'll find the primary bedroom with a elegant feature wall, walk-in closet, and updated ensuite. This level also has a second bedroom close to the primary. Two additional bedrooms on the lower level offer excellent privacy and flexibility for family, guests, or home office needs. The modern kitchen and dining area include stainless steel appliances and a large centre island with seating, pantry, built in desk work area and plenty of storage. The kitchen flows seamlessly to a beautifully landscaped private backyard with a patio, grassy area, and brand-new hot tub—perfect for year-round enjoyment. A double attached garage and room for RV or boat storage beside the garage complete this incredible package in a quiet, family-friendly neighbourhood. Don’t miss out—schedule your showing today! (id:60329)
Engel & Volkers South Okanagan
2400 Oakdale Way Unit# 228
Kamloops, British Columbia
Fantastic 3-Bedroom Home in Oakdale with a private yard, carport, wrap-around deck & more! Welcome to #228 in Oakdale Mobile Home Park – a rare gem in the sought-after family section. This spacious 3-bedroom, 2-bathroom home offers 1,056 sqft of well-laid-out living space and is packed with upgrades. Tucked into a quiet corner of the park, this home boasts exceptional privacy. Enjoy the beautifully landscaped fenced side yard featuring a deck with pergola, and a tranquil pond with fountain – the perfect setting for relaxing or entertaining outdoors. Step inside to find a bright, open-concept layout connecting the kitchen, living, and dining areas, complete with large windows for abundant natural light. There are many upgrades and features, here are a few main ones: New AC unit 2023, new furnace 2019, exterior paint 2018, deck and pergola 2018, new bathroom vanities 2018, new fridge and stove, 2018, washer/dryer 2017, roof (approximately 2015). This is a rare opportunity to own a 3-bedroom unit in one of the park’s most desirable locations. For a full list of upgrades or to schedule your private showing, contact the listing agent today! Quick possession is available. (id:60329)
RE/MAX Real Estate (Kamloops)
1292 Ethel Street
Kelowna, British Columbia
This stunning home by award-winning builder Kimberley Homes redefines urban living. With over 2,000 sq.ft. of thoughtfully designed living space, this residence stands above the rest in its class. The main floor showcases a chef-inspired kitchen with custom cabinetry, quartz countertops, and a perfectly proportioned dining area and living room—ideal for both everyday living and entertaining. A versatile den/office on the main can easily serve as a 4th bedroom, adding flexibility to suit your needs. Upstairs, you'll find three full-sized bedrooms including an impressive Primary Suite with a spa-like 5-piece ensuite. A second full bathroom and a conveniently located laundry room complete the upper level. Cap it all off with the rooftop patio—engineered/wired for a hot tub and plumbed for an outdoor kitchen and offering panoramic 360 degree; views of Kelowna and surrounding hillsides. This space is made to impress. Additional features: * 5' crawl space for ample storage * Detached garage * Fully irrigated and fenced yard—perfect for kids or pets * Premium location steps from the Cawston and Ethel St bike corridors * A wall of storage options upon entry into the home including a seated area with 5 individual cubbies Live within easy walking or biking distance to downtown beaches, restaurants, breweries, and Kelowna’s cultural district. This home is a seamless blend of luxury craftsmanship, location, and lifestyle—experience the best of urban Okanagan living. (id:60329)
Real Broker B.c. Ltd
1057 Frost Road Unit# 302
Kelowna, British Columbia
Ascent - Brand New Condos in Kelowna's Upper Mission. Discover Kelowna's best-selling, best-value condos where size matters, and you get more of it. #302 is a Contemporary and Stylish Merlot plan, and features an open floorplan, quartz countertops and stainless steel appliances. 2 Bedrooms are located on opposite sides of the living area, providing excellent privacy. The foyer is spacious with a nook suitable for a desk. Enjoy the outdoors with a nice-sized balcony off the living room. Size Matters and Ascent offers more. This 2-bedroom condo is approx 1,010 sqft. Plus, living at Alpha at Ascent means access to the Ascent Community Building, featuring a gym, games area, kitchen, patio, and more. Located in Upper Mission, you’re just steps from Mission Village at The Ponds where you'll enjoy Save On Foods, Shopper's Drug Mart, a Starbucks and various other services and businesses. Built by Highstreet, this Carbon-Free Home is eligible for PTT-exemption*, and comes with double warranty. Presentation Centre & Showhomes Open Thursday-Sunday 12-3pm. *Eligible for Property Transfer Tax Exemption* (save up to approx. $9,898 on this home). *Plus new gov’t GST Rebate for first time home buyers (save up to approx. $29,745 on this home)* (*conditions apply). Showhome Open Thurs-Sun 12-3pm or by appointment. (id:60329)
RE/MAX Kelowna
1057 Frost Road Unit# 301
Kelowna, British Columbia
Ascent - Brand New Condos in Kelowna's Upper Mission. Discover Kelowna's best-selling, best-value condos where size matters, and you get more of it. This third-floor PINOT is BRAND NEW & MOVE-IN-READY, spacious and bright 3-bedroom 2 bathroom condo. The balcony in #301 is perfect for relaxing or dining outdoors. The primary bedroom and ensuite are spacious, and the additional two bedrooms and second bathroom are tucked away down a hall for privacy. Plus, the large laundry room doubles as extra storage. Living at Ascent means enjoying access to the Ascent Community Building, complete with a gym, games area, kitchen, and more. Located in the Upper Mission, Ascent is just steps from Mission Village at The Ponds, with public transit, hiking and biking trails, wineries, and beaches all just minutes away. Built by Highstreet, this Carbon-Free Home comes with double warranty, meets the highest BC Energy Step Code standards, and features built-in leak detection for added peace of mind. Photos are of a similar home; some features may vary. Brand New Presentation Centre & Showhomes Open Thursday-Sunday 12-3pm at 105-1111 Frost Rd. *Eligible for Property Transfer Tax Exemption* (save up to approx. $11,898 on this home). *Plus new gov’t GST Rebate for first time home buyers (save up to approx. $34,745 on this home)* (*conditions apply) (id:60329)
RE/MAX Kelowna
1057 Frost Road Unit# 218
Kelowna, British Columbia
Ascent - Brand New Condos in Kelowna's Upper Mission. Discover Kelowna's best-selling, best-value condos where size matters, and you get more of it. #218 is a Contemporary and Stylish Merlot plan, and features an open floorplan, quartz countertops and stainless steel appliances. 2 Bedrooms are located on opposite sides of the living area, providing excellent privacy. The foyer is spacious with a nook suitable for a desk. Enjoy the outdoors with a nice-sized balcony off the living room. Size Matters and Ascent offers more. This 2-bedroom condo is approx 1,018 sqft. Plus, living at Alpha at Ascent means access to the Ascent Community Building, featuring a gym, games area, kitchen, patio, and more. Located in Upper Mission, you’re just steps from Mission Village at The Ponds where you'll enjoy Save On Foods, Shopper's Drug Mart, a Starbucks and various other services and businesses. Built by Highstreet, this Carbon-Free Home is eligible for PTT-exemption*, and comes with double warranty. Photos are of a similar home; some features may vary. Presentation Centre & Showhomes Open Thursday-Sunday 12-3pm. *Eligible for Property Transfer Tax Exemption* (save up to approx. $9,198 on this home). *Plus new gov’t GST Rebate for first time home buyers (save up to approx. $27,995 on this home)* (*conditions apply) (id:60329)
RE/MAX Kelowna
6434 Pleasant Valley Road
Vernon, British Columbia
Nestled along the outskirts of Vernon on picturesque Pleasant Valley Road, this delightful residence on a spacious lot offers a perfect blend of coziness, privacy & convenience. This quaint, modified manufactured home features 3 bedrooms & 1 bathroom and has been lovingly maintained over the years, making it the perfect place to call home. It offers ample storage with a large two-vehicle enclosed garage & sizeable additions. A bright sunroom overlooking the backyard with an adjacent cold room enhances its appeal, providing versatile spaces for relaxation & other needs. Step outside onto the expansive 30+-foot-long deck and enjoy the lush backyard with a large garden space and a variety of fruit, including raspberries, strawberries, apples, pears, apricots, cherries & grapes. The backyard feels like a mini food forest, offering a serene ambiance and plenty of space for outdoor enjoyment. Additionally, enjoy a 20x30 insulated log workshop set up for an unauthorized accommodation, featuring a bedroom, bathroom, washer/dryer hookup & kitchen, plus an open sundeck extension. Alongside, you’ll find a 19x11 hand-built, structurally sound shed with 60-amp service, providing endless possibilities for hobbies or further storage. Close to Swan Lake, Silver Star, hiking trails & shopping, this property is a short distance from all amenities! Asking below assessed value! (id:60329)
Coldwell Banker Executives Realty
98 Track Street
Revelstoke, British Columbia
Third of an acre prime building lot just steps from Revelstoke's downtown core! Currently zoned for multi-units in the form of row housing, this lot offers great views of the Monashee Mountains and Revelstoke's central downtown area and all within a few steps of walking. Minimal site preparation is required, City water and sewer is available, and potential abounds. Buy to hold as an investment or start building right-away. (id:60329)
Coldwell Banker Executives Realty
2200 Gordon Drive Unit# 24
Kelowna, British Columbia
Welcome to The Fountains, one of Kelowna’s most desirable 55+ gated communities, offering resort-style amenities, a central location, and a spacious home you’ll love coming home to. This well-maintained 3-bedroom, 3-bathroom townhome is the best-priced unit in the complex, proving you don’t have to sacrifice space, comfort, or lifestyle. With a main floor primary suite and laundry, daily living is convenient and accessible. The thoughtful layout includes a bright and open living/dining area, a large kitchen, and a private deck—perfect for morning coffee or evening relaxation. Downstairs, enjoy even more living space with a huge rec room, guest bedroom, full bathroom, and tons of storage—ideal for hobbies or hosting family and friends. Enjoy a vibrant, active lifestyle with access to an outdoor pool, hot tub, shuffleboard, fitness center, putting green, and RV parking—all right within the beautifully maintained complex. The well-run strata ensures peace of mind, while the secure, gated entry adds a sense of safety and community. Small dog or cat welcome under 13lbs. Located just minutes from Kelowna General Hospital, the beach, shopping, dining, and public transit, this location truly can’t be beat. This is the opportunity you’ve been waiting for—affordable, spacious, and located in a sought-after community. Book your private showing today! (id:60329)
Royal LePage Downtown Realty
1057 Frost Road Unit# 303
Kelowna, British Columbia
Size Matters and at 662 sqft this one-bedroom condo is incredibly spacious and offers unbeatable value. Brand new with contemporary finishes including quartz counters, stainless steel appliances open concept floorplan, and patio. You'll love the oversized laundry room with energy-star-rated appliances and ample storage space, along with a generous entryway closet, provide plenty of organization options. As a resident at Ascent, you'll have access to the Ascent Community Building, complete with a gym, games area, kitchen, patio, and more. Situated in the desirable Upper Mission, you're just steps from Mission Village at The Ponds and minutes from public transit, hiking and biking trails, wineries, and the beach. Built by Highstreet, this Carbon-Free Home comes with double warranty and meets the highest BC Energy Step Code standards. It also features built-in leak detection for peace of mind and is eligible for Property Transfer Tax exemption for extra savings. Photos are of a similar home; some features may vary. Size Matters. See how we compare. Presentation Centre & Showhomes Open Thursday-Sunday 12-3pm. *Eligible for Property Transfer Tax Exemption* (save up to approx. $5,798 on this home). *Plus new gov’t GST Rebate for first time home buyers (save up to approx. $19,495 on this home)* (*conditions apply) (id:60329)
RE/MAX Kelowna
3300 Centennial Drive Unit# 316
Vernon, British Columbia
Welcome to this bright and spacious 2-bedroom, 2-bathroom end unit located on the 3rd floor of Regency Court, a well-maintained, adult-oriented building offering a quiet lifestyle with fantastic amenities. Step inside to find a cozy natural gas fireplace, laminate flooring, and elegant crown moldings that flow seamlessly through the open-concept living and dining areas. The living room opens to a private balcony, perfect for enjoying your morning coffee or evening sunsets. The kitchen offers ample storage, new soft-close cabinets, and a functional layout ideal for everyday living. The spacious primary bedroom includes a private ensuite, while the second bedroom is filled with natural light from large windows and is conveniently located near the second full bathroom. Enjoy the convenience of in-suite laundry and secure underground parking. Regency Court offers a variety of amenities including a games/activity room, fitness center, and a welcoming outdoor patio with BBQ area. Located just a short walk to FreshCo, Shoppers Drug Mart, and Vernon’s vibrant downtown core, this home offers comfort, convenience, and community living at its best. (id:60329)
Coldwell Banker Executives Realty
464 Cadder Avenue
Kelowna, British Columbia
Welcome to La maison inspiree de Paris, where classic French architecture meets Canadian family values to create a home that is as comfortable as it is beautiful. The original home was moved to the back of this large lot, then carefully renovated & reinvented as an Airbnb, currently generating $4k/month in rental revenue. Then came the new build... An antique door from Paris inspired a design & decor theme that flows with intention through every part of this unforgettable home, from the entrance to the art studio. Custom ironwork, lighting & decor imported from France, Italy & Spain complement the theme & catch the eye of discerning guests at every turn. Dining in the private courtyard feels like being transported to a French farmhouse—surrounded by vines from the owner's own micro-vineyard. The romance of this architectural gem delivers an ambiance of relaxed elegance & timeless style that will both charm & impress your guests. Step inside & discover a home that is as practical as it is beautiful, with thoughtful design elements & plenty of space for family to connect or retreat. Located near the beach in the Abbott District, just a short stroll to downtown, the Arts District or Pandosy Village. There are simply too many exquisite details to list here. Call your favourite agent for full details & floor plans or—better yet—book a showing to experience the romance of La maison inspiree de Paris for yourself... Vous etes sur de tomber amoureux. (You are sure to fall in love!) (id:60329)
Coldwell Banker Executives Realty
2009 Caroline Way
Westbank, British Columbia
Newly Reduced Price!! One of a Kind Custom Sage Creek home with private direct entry driveway. One of the largest lots perched at the top of the community with Mountain and Valley views. Take in the four seasons in the privately fenced landscaped yard and enjoy extensive covered patio area with auto roller privacy screens to adapt to any weather. The oversized double garage was designed for the shop enthusiast complete with 220 V power. A well designed floor plan with high ceilings and an open great room finished off with a gas fireplace and access to the outdoor living space. 3 Generously sized bedrooms are down the expansive hallway and foyer. The ""Primary"" Bedroom has a walk-in closet and lavish 4 piece ensuite. A kitchen perfect for the ""gourmet-chef"" with 2 wall ovens and gas range, and quartz peninsula counter top. Extras include the Built in vacuum, security system, central air and under ground sprinklers. High Quality Patio Furniture is also included. (id:60329)
RE/MAX Kelowna
1880 Old Boucherie Road Unit# 161
West Kelowna, British Columbia
Welcome to this stunning, fully renovated residence in Westgate - a 55+ community. This home features a bright, open concept layout where the spacious living room seamlessly connects to a modern kitchen complete with a large island, sleek quartz countertops, and stainless steel appliances. Both bathrooms have fully updated. New flooring runs throughout the home for a fresh, contemporary feel. Additional upgrades include a new hot water tank. Conveniently located near beaches, shopping, and public transit. Call today to book your private viewing. (id:60329)
Royal LePage Kelowna
436 2nd Avenue
Keremeos, British Columbia
Welcome to this stunning, thoughtfully designed rancher that combines comfort, style, and functionality in every detail. From the moment you step inside, you're greeted by a bright and spacious entryway that leads into a warm, inviting living room with seamless flow into the heart of the home, a beautiful kitchen and dining area ideal for everyday living & entertaining. The kitchen features stainless appliances, a large eat-in island, and a spacious pantry for plenty of storage. Wood floors flow throughout the main level, adding warmth and character to the entire space. This home offers 3 generously sized bedrooms, including a large primary suite with a walk-in closet, a full ensuite bath, & private access to the patio, the perfect place to enjoy your morning coffee. Off the dining area, step out to the covered patio where you’ll find the ideal outdoor living space for entertaining guests or simply soaking in the stunning mountain views. The beautifully landscaped and fully fenced yard offers both privacy and plenty of room to play, garden, or relax. For added convenience, there's a spacious double garage along with ample outdoor parking, including space for your boat and RV. Upstairs, a versatile bonus loft offers a 2-piece bath and additional storage, perfect as a guest retreat, home office, or hobby space. Tucked away on a quiet street in a family-friendly neighborhood, you’re just a short walk from the local school, community center, and amenities. This home has it all! (id:60329)
Chamberlain Property Group
2048 Highway 3a
Tarrys, British Columbia
Welcome to 2048 Highway 3A in beautiful Tarrys! This charming mobile home is tucked away on a private, tree-lined 1.47-acre lot with stunning views of the Kootenay River. Whether you're sipping coffee on the partially covered deck or soaking in the peaceful surroundings, this spot is a true retreat. Ideally located between Castlegar and Nelson, you’ll enjoy the perfect mix of small-town convenience and relaxed rural living. Inside, you’ll find two cozy bedrooms, a bright and open kitchen-living space, and a lovely deck that invites you to kick back and take in the river views. Love the outdoors? Boating, kayaking, fishing, and more are just steps from your door—Kootenay living at its finest! Don’t miss out on this well priced home or investment property—book your private tour today and see the magic for yourself! (id:60329)
RE/MAX Kelowna - Stone Sisters
4106 28 Avenue
Vernon, British Columbia
Welcome home to this adorable 2-bedroom, 1-bathroom gem, offering cozy living with incredible outdoor perks on a quiet street. Inside, you'll find a spacious living area, a well-appointed kitchen, and two comfortable bedrooms. A 4-piece bathroom and a separate laundry room, both with heated tile flooring to add extra convenience and comfort. What truly sets this home apart is the fantastic outdoor space. Step out onto the large wooden deck with a pergola, the perfect spot for relaxing or entertaining. The fully fenced backyard is a dream, featuring garden beds, storage sheds, a pad for an above-ground pool, and even a bird/rabbit enclosure. The large, flat grassy area in the center is ideal for summer activities, while alley access with a sliding gate makes it easy to bring in your toys or RV. The attached single-car garage comes equipped with a built-in workshop and shelving, and the 200 AMP power service includes wiring to the deck—ready for a hot tub upgrade. Whether you're a first-time buyer or looking for the perfect downsized rancher with room to garden and park your RV, this home checks all the boxes. A must-see to fully appreciate! (id:60329)
Coldwell Banker Executives Realty
13419 Lakeshore Drive S Unit# 301
Summerland, British Columbia
Experience elevated Okanagan living in this fully upgraded, non-standard 2,119 sq ft condo in Summerland. This bright, modern residence features an open-concept layout, light white-washed oak flooring, and a rare open-concept, spa-inspired ensuite—a combination unique to this unit. Step out onto the large luxury deck and enjoy stunning lake views from your own private pool, an exclusive upgrade included in the price. Inside, the home showcases a sleek design, enhanced by high-end finishes and thoughtful customizations throughout. The owner invested in several significant upgrades, including a waterfall countertop island, and expanded laundry and media rooms for added space and comfort. This exceptional unit offers a level of quality and design well beyond standard, delivering the ultimate Okanagan lifestyle. Price + GST. (id:60329)
Chamberlain Property Group
1675 Penticton Avenue Unit# 150
Penticton, British Columbia
This 2 bedroom plus den, 2 bathroom home has an open concept layout perfect for entertaining. The modern kitchen boasts sleek appliances and a large island making meal prep a delight. Retreat to the primary suite, complete with a large ensuite bathroom with a soaker tub and walk in shower. The second bedroom is equally inviting offering comfort and privacy. Relax on the private patio, complete with a retractable awning and when the stars come out, take a dip in the rejuvenating hot tub, a perfect way to end the day. With a double garage, you'll have plenty of room for 2 vehicles and storage. This bare land strata property is in the sought after 'Bridgewater' community where you can enjoy the balance of peaceful living while still being conveniently close to shopping, dining, and recreational activities. (id:60329)
Royal LePage Locations West
1057 Frost Road Unit# 201
Kelowna, British Columbia
Brand New at Ascent - Kelowna's best-selling, best-value condo community, with more space to live. This second-floor PINOT is BRAND NEW & MOVE-IN-READY, spacious and bright 3-bedroom 2 bathroom corner condo. The huge extended balcony in #201 is perfect for relaxing or dining outdoors. The primary bedroom and ensuite are spacious, and the additional two bedrooms and second bathroom are tucked away down a hall for privacy. Plus, the large laundry room doubles as extra storage. Living at Ascent means enjoying access to the Ascent Community Building, complete with a gym, games area, kitchen, and more. Located in the Upper Mission, Ascent is just steps from Mission Village at The Ponds, with public transit, hiking and biking trails, wineries, and beaches all just minutes away. Built by Highstreet, this Carbon-Free Home comes with double warranty, meets the highest BC Energy Step Code standards, and features built-in leak detection for added peace of mind. Brand New Presentation Centre & Showhomes Open Thursday-Sunday 12-3pm at 105-1111 Frost Rd. *Eligible for Property Transfer Tax Exemption* (save up to approx. $11,998 on this home). *Plus new gov’t GST Rebate for first time home buyers (save up to approx. $34,995 on this home)* (*conditions apply). Showhome Open Thurs-Sun 12-3pm or by appointment. (id:60329)
RE/MAX Kelowna
1057 Frost Road Unit# 202
Kelowna, British Columbia
Ascent - Brand New Condos in Kelowna's Upper Mission. Discover Kelowna's best-selling, best-value condos where size matters, and you get more of it. #202 is a Contemporary and Stylish Merlot plan, and features an open floorplan, quartz countertops and stainless steel appliances. 2 Bedrooms are located on opposite sides of the living area, providing excellent privacy. The foyer is spacious with a nook suitable for a desk. Enjoy the outdoors with a nice-sized balcony off the living room. Size Matters and Ascent offers more. This 2-bedroom condo is approx 1,010 sqft. Plus, living at Alpha at Ascent means access to the Ascent Community Building, featuring a gym, games area, kitchen, patio, and more. Located in Upper Mission, you’re just steps from Mission Village at The Ponds where you'll enjoy Save On Foods, Shopper's Drug Mart, a Starbucks and various other services and businesses. Built by Highstreet, this Carbon-Free Home is eligible for PTT-exemption*, and comes with double warranty. Photos are of a similar home; some features may vary. *Eligible for Property Transfer Tax Exemption* (save up to approx. $9,698 on this home). *Plus new gov’t GST Rebate for first time home buyers (save up to approx. $29,245 on this home)* (*conditions apply). Showhome Open Thurs-Sun 12-3pm or by appointment. (id:60329)
RE/MAX Kelowna
