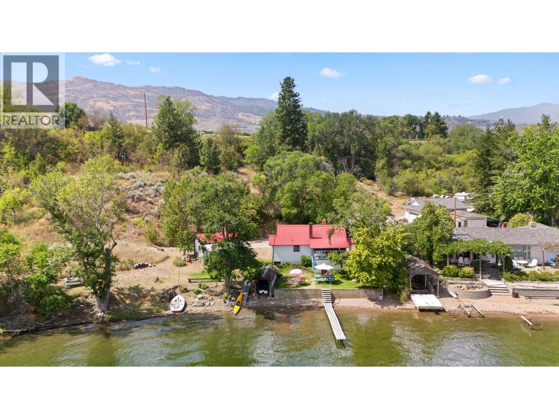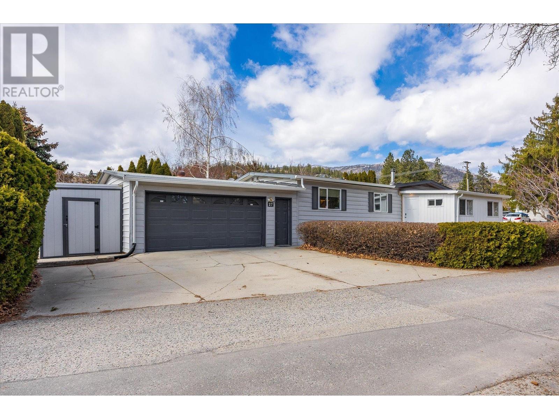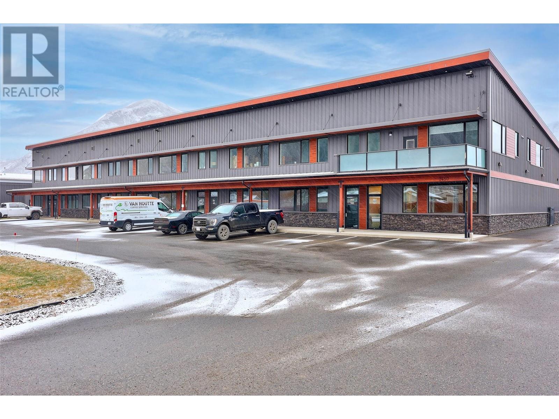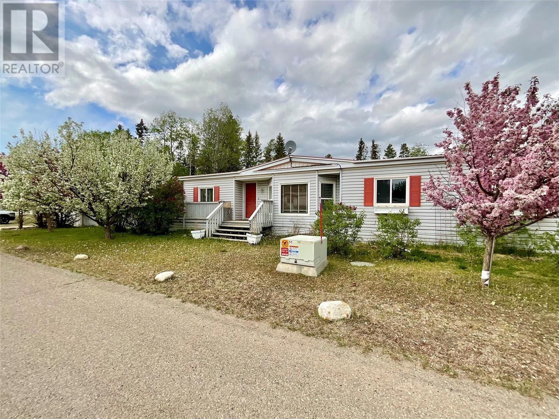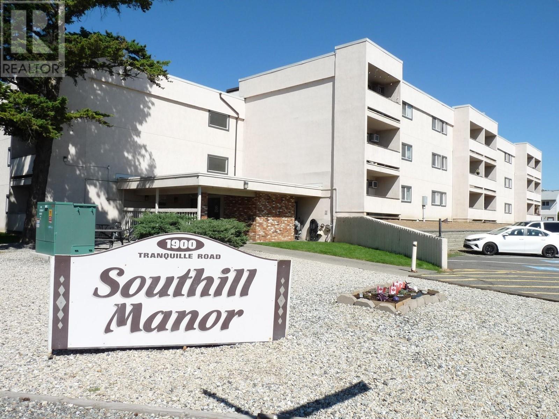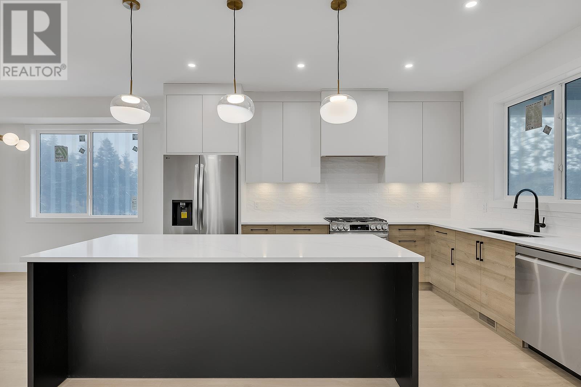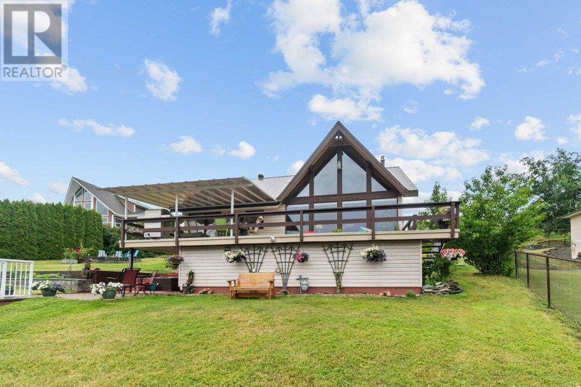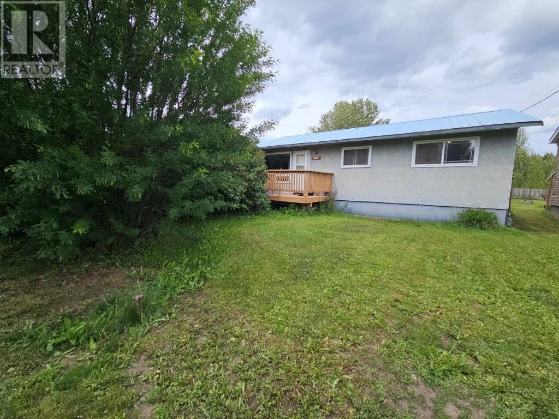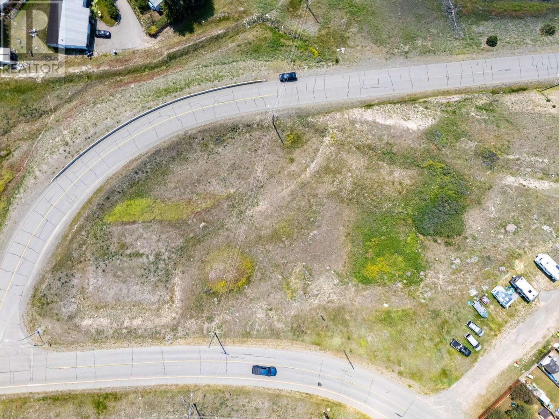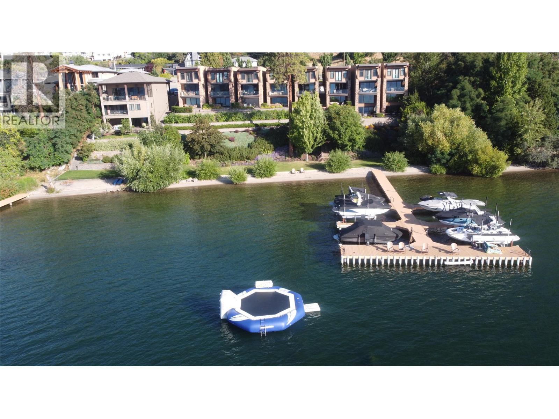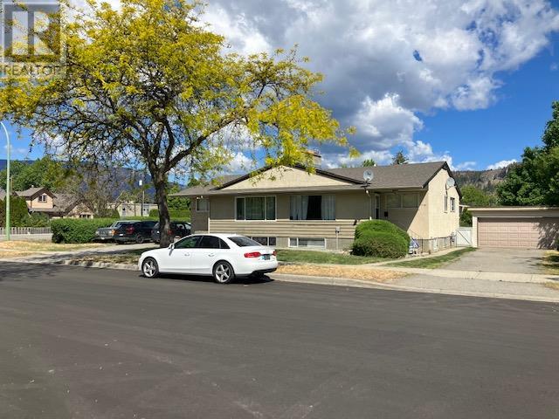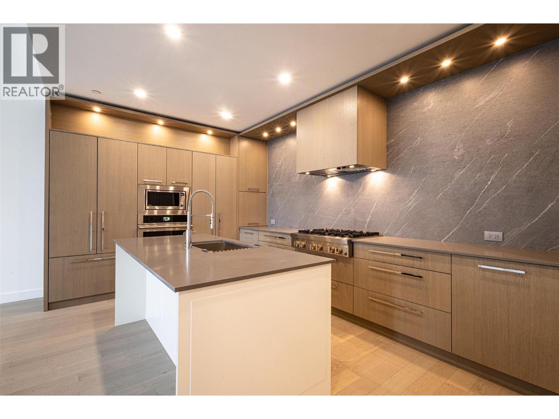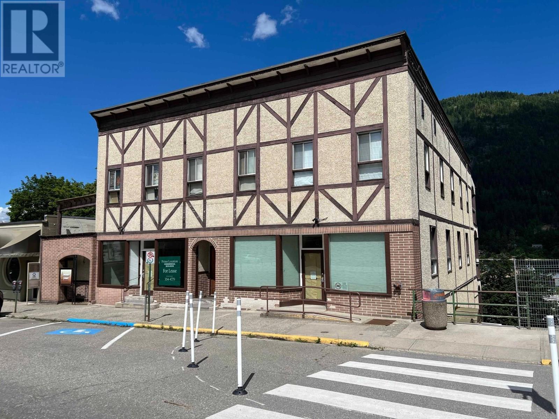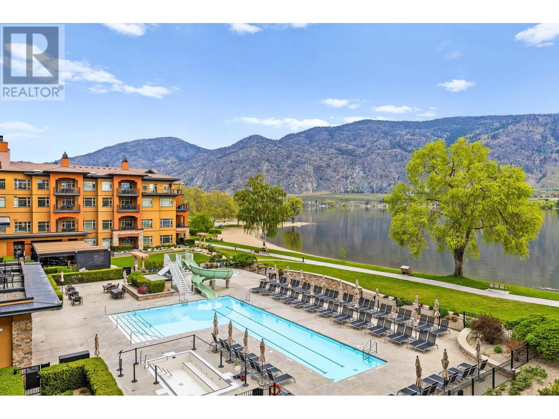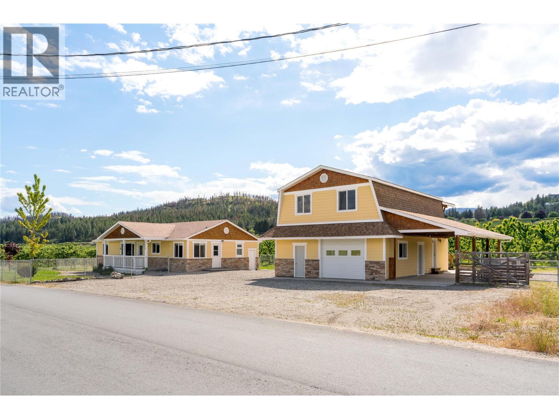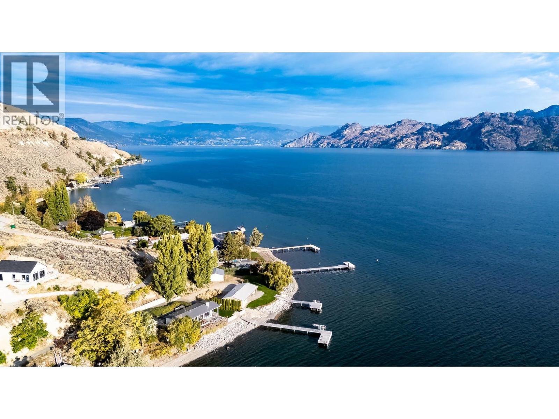16203 Inkaneep Road
Osoyoos, British Columbia
PRIVATE BEACH. BREATHTAKING VIEWS. UNLIMITED POTENTIAL. An exceptional opportunity to own nearly three-quarters of an acre on the pristine shores of Osoyoos Lake, featuring over 200 feet of direct lakefront and your very own private beach. Nestled at the end of a quiet, no-through road, this rare offering boasts 180-degree, unobstructed lake and mountain views with peaceful east-facing sunrises. The gently sloped lot provides ample space for boats, RVs, and guest parking, and offers excellent potential to build a second residence. There is plenty of room to construct a secondary home just above the current structures, allowing for enhanced privacy, elevated views, or multi-generational living. Located just 10 minutes from downtown Osoyoos, the property is surrounded by some of British Columbia’s most acclaimed wineries, local fruit stands, golf courses, and the exclusive Area 27 racetrack. In the winter months, enjoy quick access to Mount Baldy for skiing and snowboarding. The existing one-bedroom, one-bathroom cottage and separate bunk house offer endless possibilities—ideal as a guest house, income property, or summer getaway. Whether you’re looking to build your dream waterfront estate or secure a piece of highly desirable lakefront land for future development, this property delivers flexibility, natural beauty, and true lakefront living. Live the Osoyoos lakefront dream—private, peaceful, and perfectly located. (id:60329)
Angell Hasman & Assoc Realty Ltd.
770 Argyle Street Unit# 105
Penticton, British Columbia
This bright & modern 1,541 sf 3 storey townhouse is finished with 3 bedrooms and 2.5 baths. An open-concept main floor showcases a luxury kitchen with an upgraded appliance package and beautiful quartz counters. The living room features an electric fireplace by Dimplex. The large slider patio door lets in lots of natural light and leads you to the large covered deck with room for a bbq and ample seating. White Dove painted walls with an accent of Revere Pewter are warm and inviting. The complimentary light gray cabinets and stunning quartz countertops pair well with any fabrics and furnishings making this home customizable for your liking. The third floor consists of your 3 bedrooms, primary ensuite, 1 full bath and a laundry closet. The primary bedroom is complete with an ensuite, that includes a tiled shower. A convenient full sized stacked washer & dryer are accessible from all bedrooms. The lower level has your spacious single car garage, foyer, entry closet & access to the spacious, fenced backyard. Garage comes pre wired for an electric car charger! Located within walking distance of local coffee shops, breweries, Okanagan Lake, and the hustle and bustle of Penticton's downtown core! Only a 15 minute walk to Okanagan Lake, there is something special that appeals to everyone! Peace of mind with a 2/5/10 Year New Home Warranty this home is scheduled for completion late 2025. For details on this new development contact the listing agent today! (id:60329)
Royal LePage Locations West
2001 97 Highway S Unit# 27
West Kelowna, British Columbia
Discover comfort and convenience in this beautifully updated 2-bedroom, 2-bathroom home in Berkley Estates, West Kelowna! Located on a quiet corner lot, it offers ample parking, including RV/boat space and a double garage for storage or hobbies. Inside, enjoy a bright living space, a modernized kitchen with updated quartz countertops and cooktop in (2024), and a spacious dining area. New hot water tank in 2023. The primary suite features a 4-piece ensuite with a luxurious soaker tub and ample storage. Relax year-round in the sunroom, a perfect spot for morning coffee. The fenced backyard boasts raised garden beds and apricot and peach trees, creating a private retreat. Just minutes from shopping, amenities, and a short drive to Kelowna, this pet-friendly (with park approval), move-in-ready home is a must-see! (id:60329)
Royal LePage Kelowna
7450 Dallas Drive
Kamloops, British Columbia
This unique opportunity to own an 8 bay warehouse with C4 zoning is finally here! Flexibility in uses allow for a multitude of tenants including warehousing, office space, light industry and the unique ability to do retail trade amongst other zoning allowances. Owners unit built in unit 1 provides for a 1 bedroom and den residential suite with high end finishing along with warehouse and office space. Remaining units have been customized by tenants over the years providing for a mix of mezzanine office, mezzanine storage, warehouse space, warehouse/office mix and a multitude of other configurations. With current vacancy this purchasing opportunity allows for an owner operator to move in while also having a mortgage paid by their tenants. Please reach out to listing agent for NDA, additional photos and information package. (id:60329)
Stonehaus Realty Corp
280 Rockford Place
Tumbler Ridge, British Columbia
This 3-bedroom, 2-bathroom double-wide mobile is ready to go back to its glory days! Bring your tools and your dreams and set to work. Lots of windows and skylights make the place bright and sunny. Plenty of storage in the kitchen and room to entertain. Patio doors off the large formal dining room lead outside where there is space for a large deck for the BBQ. Head through French doors to the primary bedroom, with another set of French doors leading to the ensuite, featuring a large soaker tub and skylight. This is a bare land strata — not a mobile home park — so you own both the mobile and the land. Strata fees are just $25 per month. The biggest risk is not taking any risk… dare to dream with this property! Call your agent to view. (id:60329)
Black Gold Realty Ltd.
1900 Tranquille Road Unit# 1
Kamloops, British Columbia
More Affordable than Renting! Good Value for a Great Price! Vacant 1-bedroom, 1-bathroom main-floor corner unit has had recent upgrades like energy-efficient vinyl windows (installed about 6 years ago), a new roof (2022), a new dining room ceiling fan, and a 2-year-old wall AC. The kitchen was renovated several years ago, and the bathroom drywall has been redone. You’ll love the spacious, extra-large bedroom, and with its generous size, this unit is as large as many 2-bedroom units in the building! Ideal for first-time buyers, young families, or savvy investors. This home offers huge potential. to shopping, public transit, schools, and recreational areas. Pet-friendly (cats allowed with strata approval, no dogs) Ready for QUICK POSSESSION. With some paint and new flooring, this would be a cute place. (id:60329)
Royal LePage Kamloops Realty (Seymour St)
2843 Canyon Crest Drive
West Kelowna, British Columbia
Get ready to indulge in a brand new 3110sqft home where elegance meets functionality. With charming VIEWS of Shannon Lake, this 6 bdrm + 4 bath home is sure to check off the boxes! A perfect fusion of contemporary aesthetics and timeless design, the interior boast open-concept living spaces flooded with natural light, a gourmet kitchen with high-end appliances & 3 bedrooms together on the main level, a perfect layout for the family. Enjoy your surroundings by stepping outside on your front facing covered deck, or out onto your back deck to soak up the afternoon sun and views. This property includes a thoughtfully designed 2 BEDROOM legal suite, providing an excellent opportunity for additional income or hosting guests. The suite is complete with a fully-equipped kitchen, and a separate entrance for privacy and convenience. Located in one of West Kelowna’s highly sought after neighbourhoods - the beautiful new subdivision of Tallus Heights. Proudly standing as one of the most family friendly areas while offering the convenience of being just moments away from the vibrant amenities like the Shannon Lake Golf Course, parks, walking trails, and renowned restaurants and wineries. This is more than a home, it's a lifestyle. Don't miss the opportunity to make this exquisite property your own. (price+gst) (id:60329)
Oakwyn Realty Okanagan
2504 Blind Bay Road
Blind Bay, British Columbia
UNIQUE OPPORTUNITY TO BUY THIS SEMI-LAKESHORE PROPERTY LOCATED IN BLIND BAY ACROSS FROM BAYSIDE MARINA. Properties like this don't come up very often. 1.01 acres directly across from Shuswap Lake featuring a 4 bedroom plus den home, extra large garage with plenty of room for 2 cars and a large workshop area, separate garage for a boat or your other toys, RV parking plus so much more. This home offers an A-frame style main living room with gas fireplace that lets you take in the gorgeous lake and mountain views. In addition the main floor has 2 bedrooms, a bathroom and eat-in kitchen with access to the large partially covered deck overlooking the lake and marina. The loft includes a bedroom, bathroom, a den and family room with the same amazing views. The large lot includes a possible garden area and fruit trees. This home and property is only limited by your imagination. Perfect year round residence or recreational property. Close to all the local amenities. (id:60329)
Exp Realty
1760 Cheakamus Drive
Kamloops, British Columbia
Welcome to The Benchlands at Juniper Ridge—where executive living meets thoughtful design and breathtaking views. Perched at the end of a quiet cul-de-sac, this custom home by award-winning A&T Developments offers panoramic views from every level—stretching across the valley to Kamloops Lake. Built in 2011, it’s ideal for growing families or multi-generational living, offering space, privacy, and refined finishes throughout. The walk-in main level features an open-concept layout with rich wood tones, expansive windows, and seamless indoor-outdoor flow. The chef’s kitchen includes granite counters, gas cooktop, pot filler, wall ovens, walk-in pantry, and a large island with seating—perfect for entertaining or family gatherings. Upstairs, three spacious bedrooms each have an ensuite, while the peaceful primary suite boasts a walk in shower, separate bathtub, corner windows, a walk-in closet, and private deck to fully enjoy the views. Downstairs offers a bright rec room with in-floor heating, flex space, and two oversized storage/utility rooms. It's pre-plumbed for a bar, sauna, and future pool or media lounge. The heated 4-car garage features in-floor radiant heat and an extra bay for a workshop, toy storage, or additional vehicle space. Located in the desirable Juniper Ridge Elementary catchment and steps from parks and trails, this home blends luxury, function, and nature—showcasing Kamloops living at its best. (id:60329)
Stonehaus Realty Corp
4756 Wabi Crescent
Chetwynd, British Columbia
Are you in the market and ready to purchase your own property? Come check out this solid 4 bedroom, 4 piece bath rancher with full basement located on a large lot. 3 bedrooms located on the main level another on the lower level, newer hot water tank just installed, tin roof, front and back deck, 2 storage sheds and beautiful liac bushes. Quick possession is available, if you are interested call us. (id:60329)
Royal LePage Aspire - Dc
73 Ard Righ Road
Logan Lake, British Columbia
Welcome to the best bang for your buck in a development lot you will find in BC! Discover the possibilities with this pristine 1.48-acre lot in the serene community of Logan Lake prime for re-zoning. This property boasts easy access to Highland Valley Copper mine, amenities, recreational activities, and stunning views, making it an ideal canvas for your project. Buyer to verify development possibilities with local authorities. Don't miss this rare opportunity to invest in a growing area in dire need of more housing. Contact us today to explore the potential that this unique lot holds as well as receive a copy of the Logan Lake Housing Needs Report. (id:60329)
Stonehaus Realty Corp
2223 Sunview Drive
West Kelowna, British Columbia
Welcome to this inviting 4 bedroom, 3 bathroom home in West Kelowna. The main level features an open-concept living space with a bright kitchen complete with stainless steel appliances, modern cabinetry, and plenty of counter space. The spacious primary bedroom includes a walk-in closet and a luxurious ensuite with his-and-hers sinks. The 2 additional bedrooms are a great size plus a full bathroom and laundry space. Downstairs, you’ll find a fully self-contained 1 bedroom, 1 bathroom suite with seperate laundry and a great sized living room. The backyard offers a unique, low-maintenance design, making it perfect for those who want to spend more time enjoying the Okanagan lifestyle. The double car garage provides ample parking and storage. Conveniently located near Rose Valley Elementary school, shopping, and wineries this property offers comfort, functionality, and style in a sought-after neighbourhood. (id:60329)
RE/MAX Kelowna
104 Elliot Road
Vernon, British Columbia
Modern Luxury Meets Lakeside Living This architectural gem pairs clean design with thoughtful luxury — offering unobstructed lake views, a private buoy, and a resort-style pool deck with and in-ground hot tub. Inside, you'll find acid-etched concrete floors, custom walnut cabinetry, a panel-ready appliance package, and a honed quartz waterfall island that anchors the designer kitchen — complete with a farmhouse sink, built-in coffee bar, and reverse osmosis + UV filtration systems. Soaring vaulted ceilings with real wood detail and a micro-cement two-sided fireplace bring warmth and depth to the open-concept main floor. A sliding glass wall opens fully to the pool and fully equipped outdoor kitchen with Dekton countertops, stainless appliances, and plumbed-in sink — perfect for seamless entertaining. With 3 beds and 2.5 baths, including a stunning primary suite with motorized blinds, ceiling-to-floor linen drapes, and spa-like ensuite — every inch is designed for elevated everyday living. Additional features include: • Heated triple garage + 40-ft driveway • Full security system & fire shutters • Motion-sensor lighting throughout • Built-in bunk beds, custom closets, and storage solutions • Smart sound system with multiple zones • Heated bathroom floors, backlit mirrors & waterfall showers Professionally landscaped, fully irrigated, and built with premium materials inside and out — this home isn’t just lakefront living, it’s a lifestyle without compromise. (id:60329)
RE/MAX Vernon
5235 Buchanan Road Unit# 6
Peachland, British Columbia
Stonewater! An exclusive private enclave 8 waterfront homes boasting 200’ of private beach plus private dock with boat slip and power lift. Each unit has a full 2 car garage. Enjoy a luxurious waterfront lifestyle without the yard work. Enjoy unobstructed lake views that will take your breath away, as you plan your next outing on the lake. Built with luxury and entertaining in mind, enjoy the gourmet kitchen featuring Viking appliances and an oversized island—a perfect gathering space. Open up your massive tri-fold sliding doors to completely allow nature to permeate your living space on main and lower levels. Unit 6 is beautifully appointed with cork flooring throughout, custom cabinets, in-house sound system, remote controlled blinds on deck, glass privacy panels for lower bedroom with murphy bed, built-in ceiling heaters on covered deck, upper hallway workstation, wine rack & cooler in mechanical room, geothermal heating/cooling. Enjoy smart home technology with C4. Control4 , is the central hub for a Control4 smart home automation system, orchestrating interactions between various smart devices and allowing users to control lighting, entertainment, climate, security, and more through a unified interface like your smartphone or IPad. Come and live an unparalleled lifestyle at Stonewater on the lake, and enjoy the small town charm and convenience of Peachland with its proximity to world class wineries, golf courses and hiking trails. Call to book your viewing today. (id:60329)
Coldwell Banker Horizon Realty
953 Lincoln Court
Kamloops, British Columbia
Welcome to 953 Lincoln Court – A Versatile Family Home with a Mortgage Helper! Tucked away in a quiet cul-de-sac, this well-maintained home offers the perfect blend of comfort, function, and flexibility. Featuring 4 bedrooms and 2.5 bathrooms, there's space for the whole family, plus added income potential from a 1-bedroom self-contained suite with a private entrance. The main floor boasts an open-concept kitchen, dining, and living area—ideal for both everyday living and entertaining. Enjoy your morning coffee on the deck just off the kitchen, complete with a pantry and a dedicated coffee bar area. A cozy family room and partial basement space for the main home offer additional living flexibility. Conveniently located close to AE Perry and George Hilliard Elementary schools, major shopping areas, and public transit. You're just minutes from the Rivers Trail—perfect for walking and biking enthusiasts—and near main highway access, making commuting in and out of the area a breeze. Recent updates include: Roof (2019), Central A/C (2023), Hot Water Tank (2025), Driveway (2023) This home checks all the boxes for multi-generational living, investment potential, or your next family move—offering functionality, location, and long-term value. Contact Agent today for more information & to schedule your private viewing. (id:60329)
Exp Realty (Kamloops)
1104 Stockwell Avenue Lot# 1
Kelowna, British Columbia
This property is part of a Land Assembly proposed for Gordon and Stockwell This property will not be sold unless part of this Land Assembly. Value is in land, homes are sold as is where is. No showings until accepted offer is in place. Measurements are approximate. (id:60329)
Coldwell Banker Horizon Realty
3389 Lakeshore Road Unit# 312 Lot# 35
Kelowna, British Columbia
Beach front 2 bedroom 2 bathroom unit with all the amenities. This apartment with lake views is located in the new and upcoming area of Pandosy; everything you could need just steps away from your front door. The unit is well appointed with open living space and a chef's kitchen with top end appliances and custom cabinets with all the bells and whistles. The primary bedroom boasts an unbelievable ensuite with custom built in cabinets with room for all your belongings This building has an inground heated pool with hot tub and private gym and amazing Cabana's to enjoy the Okanagan summers. One parking stall with EV charging station. (id:60329)
Judy Lindsay Okanagan
523 Vernon Street
Nelson, British Columbia
Just under 1400 square feet of prime ground-floor commercial space on Vernon Street. One side is a vast open space ready to be designed into whatever is needed, while the other is already multiple office spaces. There is a kitchen area and two bathrooms. Lots of natural light throughout. Also worth noting is that there are two main street entryways, five private off-street parking spaces, AC and back door alley access. This is a fantastic location in the heart of Nelson BC. The asking price is $16.00 per square foot plus triple net. (id:60329)
Coldwell Banker Rosling Real Estate (Nelson)
15 Park Place Unit# 413
Osoyoos, British Columbia
Lakeside Luxury at Watermark Beach Resort Welcome to Watermark Beach Resort, a beautifully appointed top-floor, fully furnished one bedroom suite in the heart of Osoyoos, BC. This immaculate 597 square foot condo offers a stylish open-concept layout with high-end finishes, including stainless steel appliances, stone countertops, and designer furnishings. Enjoy breathtaking views of the city and surrounding mountains from your private balcony, creating the perfect space to relax and unwind. As an owner at Watermark, you’ll have access to an exceptional range of resort amenities. These include a heated outdoor pool and hot tubs, a fully equipped fitness centre, steam rooms, a luxurious wellness spa, on-site dining at 15 Park Bistro, concierge and housekeeping services, and direct access to Osoyoos Lake with beautifully landscaped walking paths. Whether you're soaking up the sun or exploring the vibrant local wine and food scene, everything is right at your doorstep. Zoned for short-term rentals, this property is not just a vacation getaway—it’s a smart investment. In 2024, it generated a top net payout of $17,700 through the resort's professionally managed rental pool. With its prime location, proven rental income, and full-service amenities, this unit is ideal for personal enjoyment, passive income, or both. This is your opportunity to own a piece of paradise on Canada’s warmest lake. (id:60329)
Sotheby's International Realty Canada
10484 Seaton Road
Lake Country, British Columbia
Great holding property with long flat road frontage, in the heart of Lake Country! Nestled in a quiet, rural setting surrounded by mature greenery & orchards, this rare 2.52-acre property offers incredible versatility with three separate living spaces & room to build or expand. Enjoy the serenity of country living just four minutes from Lake Country amenities—including shops, schools, wineries & recreation. The main home is a well-kept 3-bedroom residence positioned to take in the natural beauty of the land. Below (with exterior access only), a full unfinished basement with 7-foot ceilings offers excellent storage & future potential. Above the oversized garage/shop, a bright 2-bedroom suite with exterior entry showcases lovely orchard views, while a separate studio suite on the lower level adds further flexibility. Both suites share a laundry area inside the carport. Ideal for multi-generational living, rental income, or guests. The garage includes 400 amp service in a dedicated electrical room, & the separate workshop is perfect for trades, hobbies, or secure storage. Bonus: enjoy the benefits of farm status without the upkeep! Your 2 acres (cherries) blend seamlessly with the 40+ acre neighbouring orchard, lovingly maintained by the same family for over 100 years. Across the street, seasonal produce is sold from a 10-acre farm, & fresh eggs are just around the corner. A rare opportunity where privacy, infrastructure & potential intersect—this is truly a unique offering in the heart of Lake Country. Possiblility for Agritourism with zoning change. (id:60329)
RE/MAX Kelowna - Stone Sisters
475 North Beach Road
Summerland, British Columbia
A rare waterfront opportunity on the shores of Okanagan Lake. This remarkable 0.90-acre property offers endless potential for the ultimate lakeside retreat. Nestled in a quiet, natural setting, the property features approximately 150 feet of lake frontage, a charming 4 bedroom, 1 bathroom cabin at the water’s edge, a private dock, and a boat launch, perfect for embracing the Okanagan lifestyle from day one upon arrival. The gently sloping lot includes both a level waterfront area and an upper level bench, offering a prime build site for a future luxury home with sweeping lake views. Whether you envision a modern architectural masterpiece or a family estate, this setting provides the canvas to bring your vision to life. A detached 2-car garage offers additional storage and flexibility. Located in the welcoming community of Summerland, between Penticton and Kelowna, you’ll enjoy effortless access to world-class wineries, acclaimed golf courses, and an abundance of hiking and biking trails. No speculation tax applies, making this an even more appealing investment in one of the Okanagan’s most desirable waterfront locations. (id:60329)
Unison Jane Hoffman Realty
2440 Old Okanagan Highway Unit# 412
Westbank, British Columbia
Welcome to Bayview, a wonderful family-friendly community in West Kelowna! This beautifully maintained 4-bedroom, 3-bathroom walk-out rancher offers exceptional lake and mountain views and a bright, functional layout perfect for everyday living. The kitchen features white cabinetry, granite countertops, and opens to a spacious deck where you can soak in the stunning views. The large living room boasts hardwood floors and abundant natural light. The primary bedroom is on the main floor, complete with a private ensuite featuring granite finishes. Downstairs, a cozy rec room opens to a walk-out patio leading to a private backyard surrounded by mature cedars and lush gardens. A large attached storage shed provides extra space and convenience. The Bayview community includes a park, basketball court, dog park, and RV parking, making it ideal for active families. You're also just minutes from groceries, restaurants, schools, beaches, dentists, and more. Lease is prepaid until 2088 and there’s no property transfer tax—an excellent value for homeowners. Don’t miss this opportunity to enjoy comfort, community, and breathtaking views in one of West Kelowna’s most desirable neighborhoods! (id:60329)
Chamberlain Property Group
633 Latimer Street Unit# 101
Penticton, British Columbia
Welcome to this beautifully updated and lovingly maintained 3-bedroom, 3-bathroom duplex located in Penticton’s desirable North End, close to downtown, the beach, and vibrant local amenities. With 1,337 sqft of thoughtfully designed living space, this home offers comfort, functionality, and style. The spacious kitchen boasts a convienient large counter bar and some recent upgrades to mention include updated plumbing, HWT, brand-new A/C, and over the years the flooring, furnace, roof, and fireplace have all been redone giving you peace of mind and added value. Step outside to enjoy the tastefully updated wrap-around cedar deck, perfect for relaxing or entertaining – surrounded by beautifully landscaped garden areas that create a private, tranquil outdoor retreat. There are two open parking stalls out front that offer everyday convenience, and plenty of storage space as well. Whether you're a family, investor, or looking to downsize without compromise, this low-maintenance property is the perfect fit in an unbeatable location. Call today for a package of info or to book a viewing. (id:60329)
Royal LePage Locations West
6691 51 Street Ne Lot# 97
Salmon Arm, British Columbia
Immaculately Maintained Manufactured Home in Sought-After Upper Canoe Creek Estates! Welcome to this exceptionally well-kept 3-bedroom, 2-bathroom home — a bare land strata community where you own your lot (no pad rental fees!). Set in a beautifully landscaped and peaceful environment, this property offers both comfort and convenience with numerous upgrades. Key Features Include: •Spacious open-concept living room with vaulted ceiling, and direct access to the deck •Modern kitchen and on-demand hot water system •High-efficiency furnace and central air conditioning for year-round comfort •Stylish vinyl plank flooring throughout, except for tile in the laundry room •Large primary bedroom featuring a luxurious ensuite with jetted tub •Beautifully landscaped yard, ideal for relaxing or entertaining •Cement driveway with space for 3 vehicles •Updated lighting and modern finishes throughout Community Highlights: Located just minutes from Salmon Arm, Canoe offers small-town charm with big lifestyle amenities including: •Canoe Beach on Shuswap Lake – perfect for boating and swimming •Elementary school, post office, fire hall, and local corner store •Golf, go-karts, baseball, a seniors’ hall, restaurants, and more Don't miss your chance to own a beautiful, move-in ready home in a quiet, well-maintained community. This is not a mobile home park—it’s a true investment in property ownership with a sense of pride and place. (id:60329)
Royal LePage Access Real Estate
