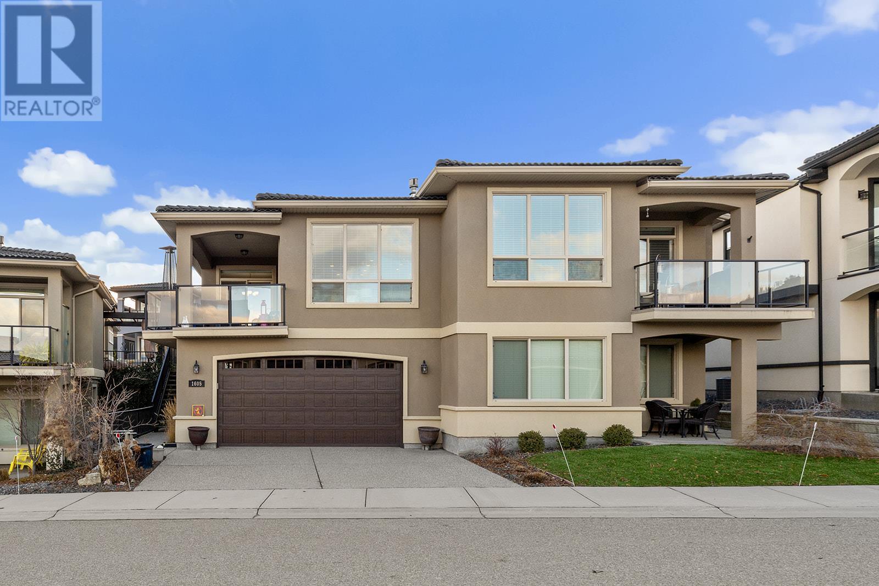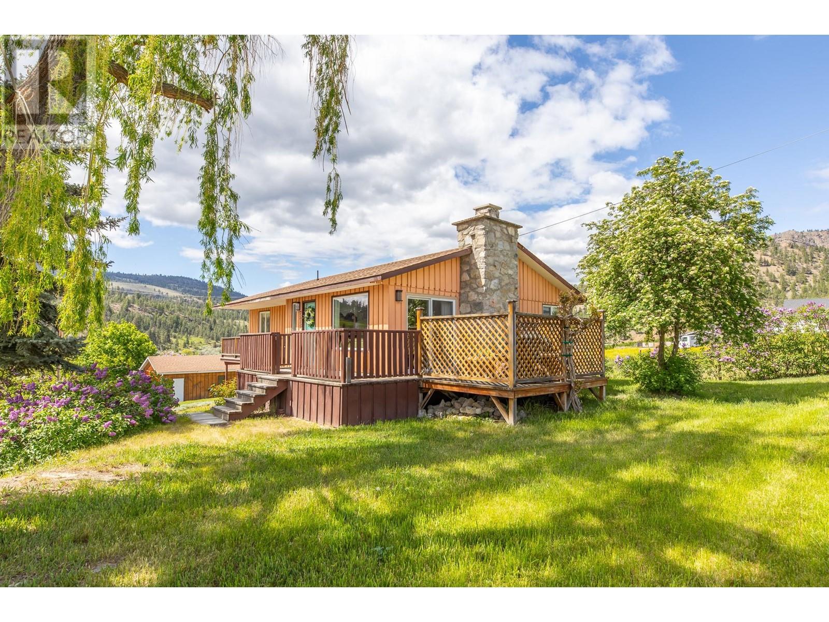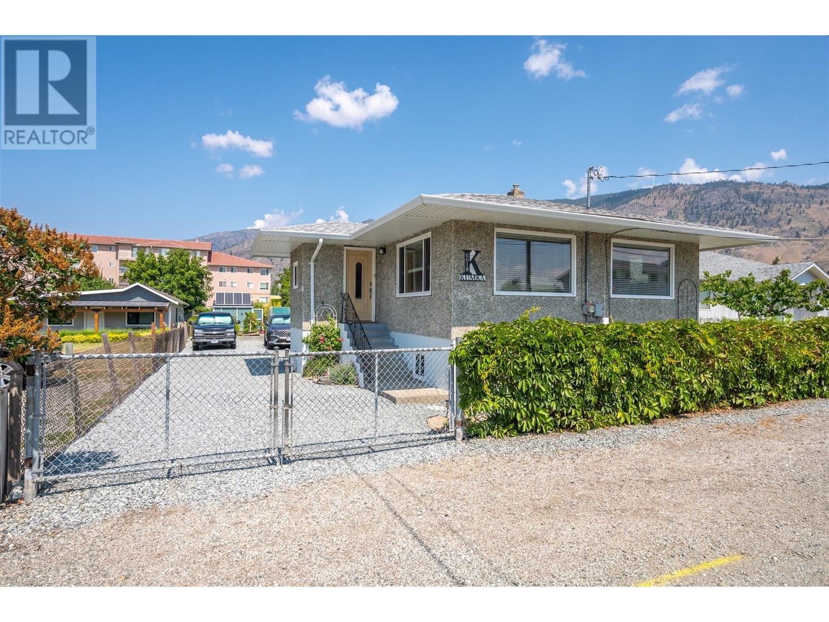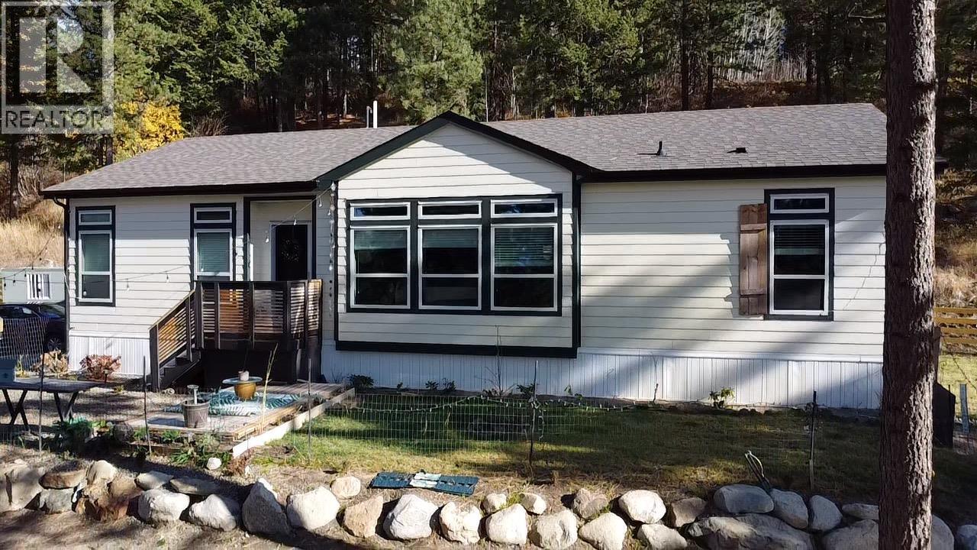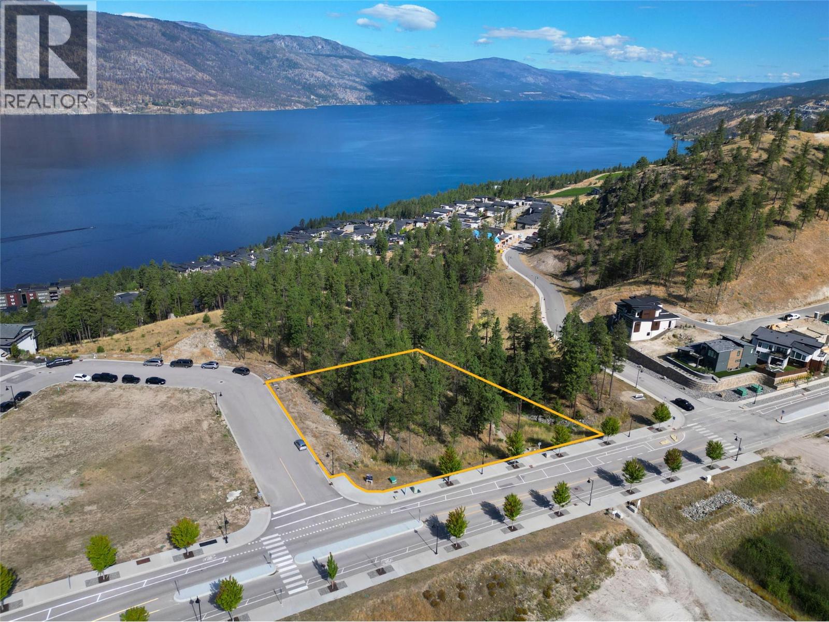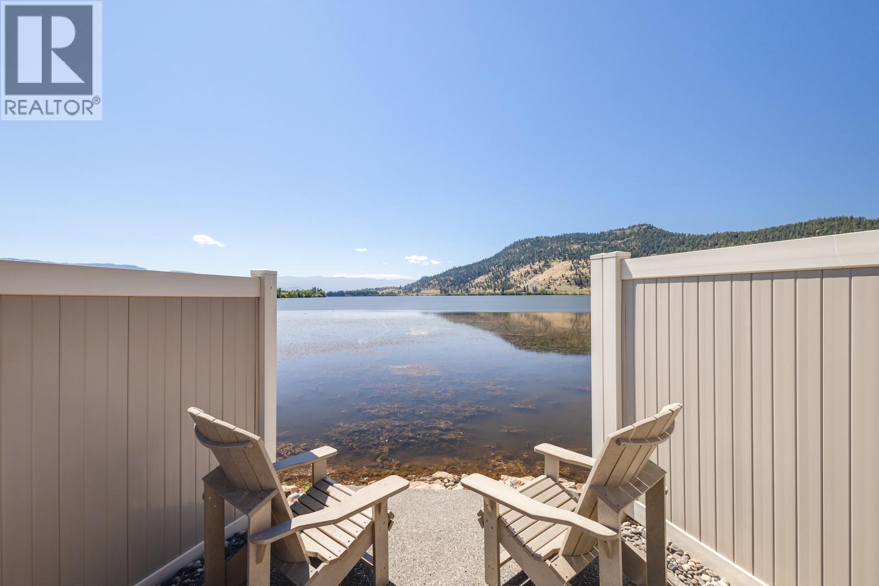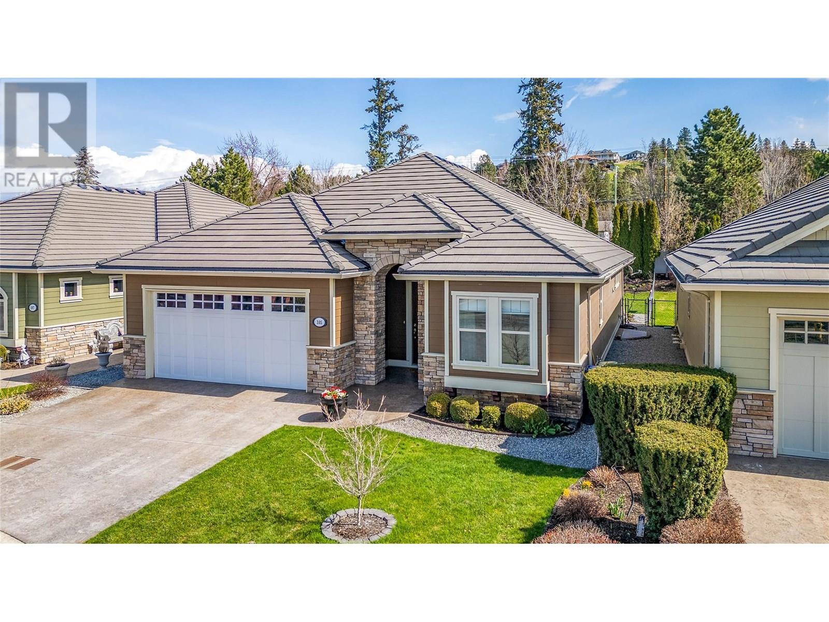1605 Marina Way
West Kelowna, British Columbia
Welcome to West Harbour – Premier Lakefront Living! This stunning 4-bedroom, 3-bathroom home is nestled in the exclusive West Harbour community. Enjoy breathtaking views of Okanagan Lake and city lights from your covered deck, perfect for relaxing or entertaining. With 2,070 sq ft of beautifully designed interior living space, plus massive patio taking in the lake and valley views, this open-concept home incorporates the best of Okanagan lifestyle. Features hardwood floors, open kitchen with honed granite counters and stainless steel appliances and a skylight, a gas fireplace, soaring 9 to 14 ft ceilings, and upgraded oversized picture windows that showcase the spectacular views. The double garage with ample storage and full driveway. You’ll love the resort-style amenities, including 500 feet of private sandy beach, an outdoor pool, hot tub, tennis and pickleball courts, clubhouse, and a state-of-the-art fitness center—all with panoramic lake views. Plus, enjoy significant savings with NO Speculation Tax and NO Property Transfer Tax. Embrace the lifestyle you’ve been dreaming of - lakefront luxury awaits! (id:60329)
RE/MAX Kelowna
7515 Hillborn Street
Summerland, British Columbia
Rarely do properties like this come available - large .655 acre lot with a 4 bedroom, 2 bathroom home, detached garage and situated on the Bottleneck drive of Summerland. The interior of this home has been thoroughly updated and has features such as vinyl plank flooring, new bathrooms, split ductless heat pump, new windows, doorways and trim. The kitchen has new appliances and direct access to the expansive entertainment deck where you can enjoy the beautiful surroundings while entertaining and take in the orchards, vineyards and mountain views. The detached garage offers plenty of space for parking or storage in addition to the carport and driveway. Bring your agricultural hobby pursuits to the fertile land and enjoy what this property has to offer! (id:60329)
Parker Real Estate
2393 Fleetwood Avenue
Kamloops, British Columbia
The perfect family home in Brocklehurst! This spacious rancher-style layout offers 5 bedrooms and 3 full bathrooms, giving everyone in the family room to grow. The bright and cozy sunken living room with large windows creates the ideal space for family time, while the fully finished basement adds extra room for play, guests, or a home office. With fresh paint throughout, new windows(2024) & roof (2025), new blinds and basement flooring, plus a new furnace! Outside, enjoy a large fully fenced yard—perfect for kids and pets—with mature trees, fruit trees, and a covered patio for backyard barbecues. The low maintenance front yard means less yard work and more family time. A double car garage provides plenty of storage for bikes and gear. Located within walking distance to parks, arenas, shopping, the brand new Parkcrest Elementary School, and just minutes from the airport—this home checks all the boxes for busy family life. Quick possession possible! (id:60329)
Royal LePage Westwin Realty
975 Victoria W Street Unit# 208
Kamloops, British Columbia
This beautifully maintained 1-bedroom + den condo in Mission Hill offers incredible sunset views over the river valley and Rabbit Island from its spacious covered balcony. Enjoy peace and privacy on the quiet second floor with western exposure—perfect for relaxing evenings. Inside, the open-concept layout features a well-appointed kitchen with stainless steel appliances and ample cabinetry, flowing into a bright living and dining area. The den offers a great flex space for a home office or extra storage. The large primary bedroom provides direct balcony access, dual walk-through closets, and convenient entry to the full bath. Additional highlights include in-suite laundry, upgraded flooring, fresh paint, and a secure underground parking stall with storage locker. Strata fee of $291.18/month includes heat, cooling, hot water, insurance, and management. Ideally located just minutes to downtown Kamloops, TRU, transit, and all the shops and restaurants in Sahali. This move-in-ready unit is the perfect blend of comfort, convenience, and views. (id:60329)
Royal LePage Westwin Realty
6018 Maple Drive
Osoyoos, British Columbia
This extensively upgraded 3-bedroom, 1-bathroom home offers an exceptional combination of comfort, energy efficiency, and thoughtful design. Recent upgrades include new plumbing, electrical (including the shop), and ductwork—making this a truly move-in-ready home with peace of mind. Sustainable living is at the forefront with solar panels covering the home's electrical needs, a tankless gas water heater, a high-efficiency gas furnace (2022), a split-system heat pump (2022), and a ComfortSync Smart Thermostat for intuitive climate control. The home is fully insulated with R22 insulation in the basement and fire-resistant R12 Safe & Sound insulation upstairs. Additional improvements include all-new drywall, energy-efficient LED lighting, and durable vinyl plank flooring throughout. The beautifully finished basement features a raised floor, water softener, and reverse osmosis system. A standout feature is the 20x20 detached shop, fully finished and climate-controlled via heat pump, and wired with a 60-amp electrical panel—ideal for hobbyists or extra storage. Outdoor enthusiasts and gardeners will appreciate the 5-zone in-ground irrigation system, 12x8 greenhouse, 10x8 garden shed (2023), a 2025 soft tub, and an external ChargePoint Level II EV charger. A new LG Energy Star dishwasher (installed February 2025) completes the home. This meticulously maintained property is a rare opportunity. (id:60329)
Royal LePage Locations West
1020 Bullmoose Way
Osoyoos, British Columbia
Cute and Cozy 3 Bedroom Home on Anarchist Mountain!! This Delightful Modern Rancher Style Home was built in 2022 with a very Functional Layout, Generous Sized Rooms and 2 full Bathrooms. Open Living Room, Dining Area and Kitchen with lots of cupboards and counter space as well as an island, great for Visiting, Entertaining or just relaxing and spending time looking at the beautiful Trees and Mountains. Primary Bedroom has a sizeable Ensuite offering Plenty of Room to Refresh and Rejuvenate. Laundry Room is separate with a Porch to the back area of the home. Lots of outdoor areas to take in the serenity and truly enjoy the Surroundings. This home is located on just over 3 Acres for privacy. If you have been looking to get away from the noise of the city but yet be a quick drive to Osoyoos come and see this beautiful affordable home!! (id:60329)
RE/MAX Realty Solutions
275 2nd Avenue
Rivervale, British Columbia
Offered for the first time since it was built in 1962, this 4-bedroom, 1-bathroom riverfront gem is full of potential and rich with history. Lovingly cared for by the same family for over 60 years, this home offers solid bones, a breathtaking view, and a unique opportunity to update a classic to your taste. The spacious main floor layout includes a cozy gas fireplace, three generously sized bedrooms, and a bathroom complete with separate bath and shower. Enjoy the stunning river views from the enclosed sunroom—an ideal spot to relax and take in the changing seasons. The basement is home to more functional space, including the laundry room, an expansive media room complete with wet bar, and not one but two workshops for the master tinkerer or creator! Outside, a built-in BBQ and the remnants of a charming pond feature (with pumps still in place) hint at the property’s once-magical outdoor space. A path leads down to the river, making this a dream location for nature lovers and outdoor enthusiasts. Enjoy peace of mind thanks to the new high-efficiency furnace and newer roof, while two attached garages plus a carport offers plenty of space for vehicles & toys. With great curb appeal, unbeatable views, and a layout full of possibilities, this is your chance to own a slice of riverfront paradise. Don’t miss it! (id:60329)
Century 21 Kootenay Homes (2018) Ltd
4621 Fordham Road
Kelowna, British Columbia
Elevate your lifestyle in this exclusive Lower Mission neighborhood with a brand-new home currently under construction. Thoughtfully designed with 4 bedrooms and 2.5 baths— with the option to finish the basement including a 5th bedroom and bathroom to go with the upper floor, plus a 2 bedroom, 1 bath legal suite increasing the finished area of the home to 4689 sq. ft., this residence promises exceptional craftsmanship, elegant finishes, and modern functionality. The main level will feature an open-concept layout that seamlessly connects the living, dining, and chef’s kitchen, flowing out to a fully fenced yard with a patio and the option to add a pool to complete your future backyard oasis. Planned kitchen details include high-end stainless-steel appliances, a large island with seating, quartz countertops, custom Pedini Italian cabinetry, and a convenient butler’s pantry. The great room is set to impress with 12-ft ceilings, a modern gas fireplace, and expansive windows to flood the space with natural light. Upstairs, the layout will include a luxurious primary suite with a spa-like 5-piece ensuite and walk-in wardrobe, along with two additional bedrooms, a flex space, laundry room, and full bath. A spacious double garage with EV charging and added storage completes the plan. (id:60329)
Unison Jane Hoffman Realty
1810 Hilltop Crescent
Kelowna, British Columbia
Situated within the growing McKinley Beach community, this 0.71-acre parcel offers a rare opportunity to secure a prime development site in one of the Okanagan’s most desirable and fastest-growing locations. Zoned CD18 (McKinley Beach), the property is ideally suited for high-end multi-family or hospitality development and comes with an approved development permit for multi-family in place. McKinley Beach combines natural beauty and premium lifestyle amenities with a fully development-ready site, making it one of the most attractive build-ready opportunities in the Okanagan. For more details on the development permit and additional information about the site, please contact the listing agents. (id:60329)
Venture Realty Corp.
412 7th Avenue
Castlegar, British Columbia
Adorable Home, Awesome Location! This super cute 3-bedroom, 1-bathroom home is the perfect fit for first-time buyers, young families, or investors looking for a smart addition to their portfolio. With schools, parks, and shopping just a short walk away, the location couldn’t be more convenient — no need to drive everywhere! You’ll love the spacious front yard with plenty of room to play, garden, or just soak up some sun. Enjoy the quaint private patio surrounded established rose bushes that’s perfect for quiet morning coffees or relaxing with a cocktail in the evening. The 20 x15 foot carport keeps your vehicle protected year-round, and the two storage sheds give you space for all your extras — tools, toys, bikes, you name it. Plus, the added bonus of back alley access. Inside, this home has been thoughtfully updated to keep things comfy and easy. A brand-new gas furnace keeps the home cozy in the colder months, and newer air conditioners help you stay cool all summer long. The kitchen features a newer fridge and stove, and the laundry area is equipped with a modern washer and dryer. Updated windows throughout help with energy efficiency and natural light. Move-in ready, super functional, and full of charm — this home is a must-see for anyone looking to get into the market or invest in a great little property! (id:60329)
RE/MAX Kelowna - Stone Sisters
415 Commonwealth Road Unit# 321
Kelowna, British Columbia
Tired of the reservation scramble and crowded campsites? Now’s your opportunity to own one of the largest lakefront lots in Holiday Park—offering nearly 5,000 square feet of space to create your own private retreat. Whether you envision a tranquil, low-maintenance oasis with turf or zero-scaping, a personal putting green, or a stunning water feature, the possibilities are endless. This spacious lot is ideal for destination trailers, park models, or those seeking a recreational base for weekends and extended stays. Perfect for empty nesters, downsizers, or avid campers, it combines comfort, convenience, and versatility. Recent professional upgrades include new concrete work and fencing, designed to maximize both privacy and views. Located within the sought-after Holiday Park community—open year-round—you’ll enjoy an impressive range of amenities: four pools, three hot tubs, a golf course, tennis courts, a woodworking shop, and a licensed on-site restaurant. The resort also features secure gated access and is ideally situated near the airport, local wineries, and Kelowna’s best shopping and dining. Bring your RV, your paddleboard, and your vision—this isn’t just a lot, it’s a lifestyle investment. Home on site can be removed at Sellers cost, stay for up to two years- a perfect option for those building a custom home, or can stay with an exterior renovation done, park approved. (id:60329)
Vantage West Realty Inc.
4450 Gordon Drive Unit# 105
Kelowna, British Columbia
FABULOUSLY CONSTRUCTED AND MAINTAINED LOWER MISSION SINGLE FAMILY [Bare Land Strata] HOME IN TRAFALGAR SQAURE...LOCATION, LOCATION, LOCATION - Close to All Amenities, Schools [Elementary, Middle and High Schools] Close to Tons of Biking, Dog Parks, Hiking and Walking Trails. Minutes to H20 Fitness Centre, CNC Hockey Facility and all Kinds of Sports Fields. Tons of Shopping Also Surrounds You. FAMILY FRIENDLY, PETS ALLOWED AND NO AGE RESTRICTIONS The Home itself is just over 3100 sq. ft. of Amazing Living Space with 4 Bedrooms and 3 Bathrooms. Large and well Appointed Primary Bedroom with Full Ensuite on the Main Floor with a Large Walk - In Closet. Loaded with Recessed Lighting, Vaults, Full Granite Island Kitchen, Engineered Hardwood Flooring, Main Floor Gas FP in the Living Room + a Main Floor Sunroom. Granite Counter Tops throughout the Entire Home. All Appliances and Central Vac included. Large Fully Fenced backyard to Keep Fido IN or to keep the neighbors OUT!!! LOL [with an Ample Patio Area as well] & Fully Irrigated.] Bonus - A new Park Being Custom Built and Designed as Kid's Theme Park is just a short distance away and will be ready shortly on the corner of Gordon Drive and Dehart Road!! (id:60329)
Century 21 Assurance Realty Ltd
