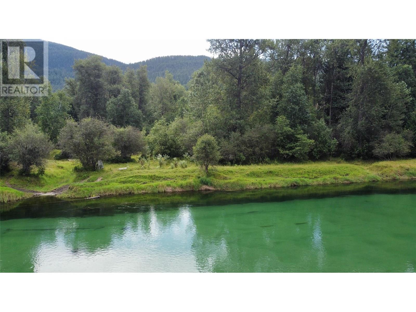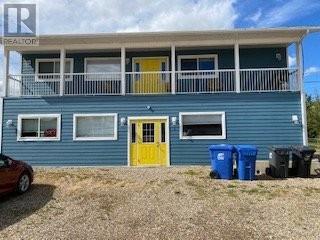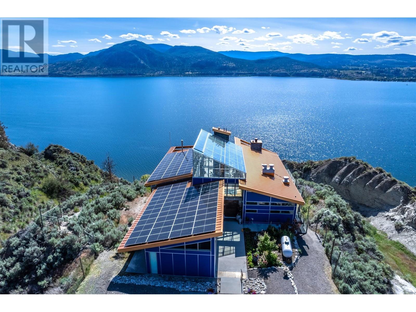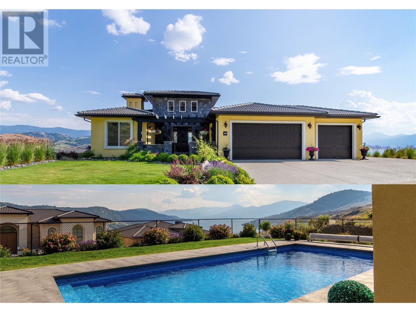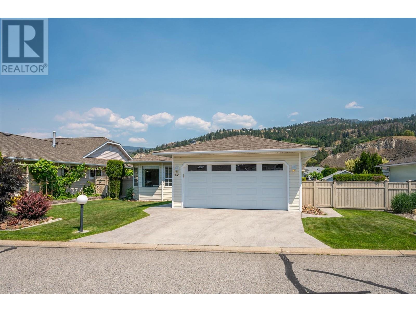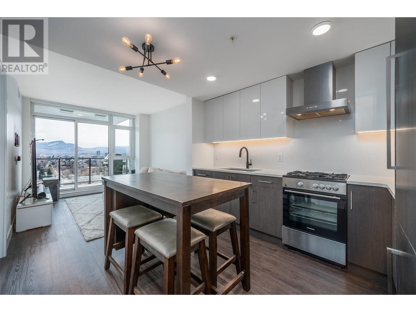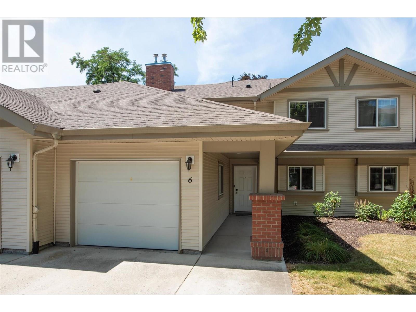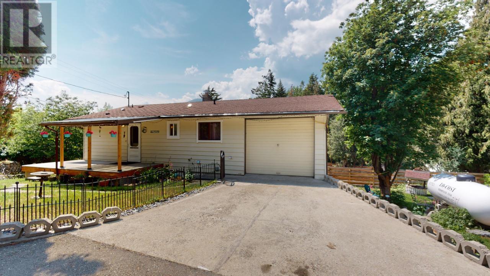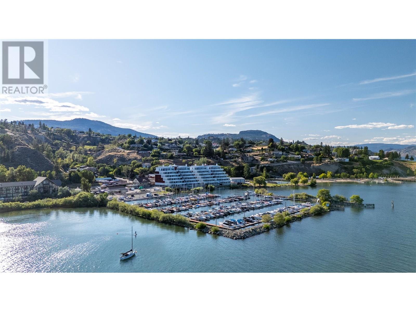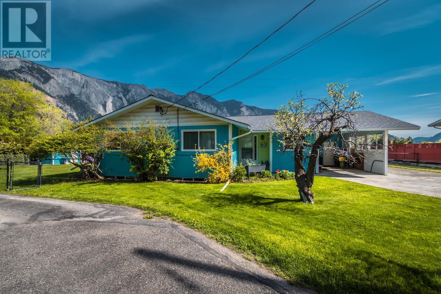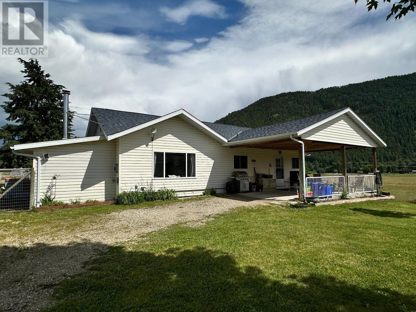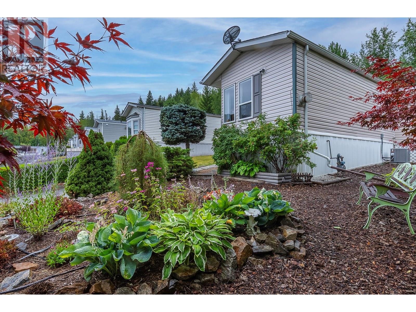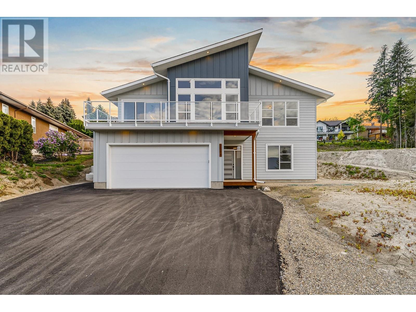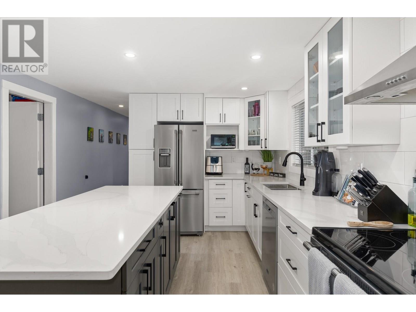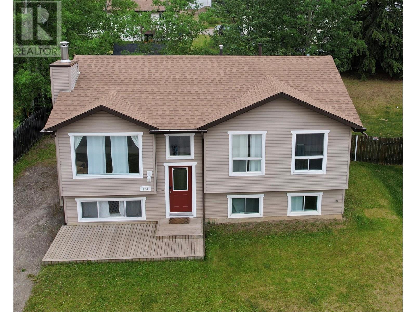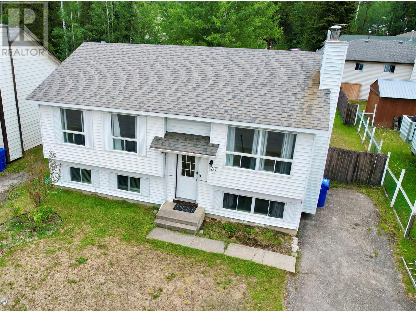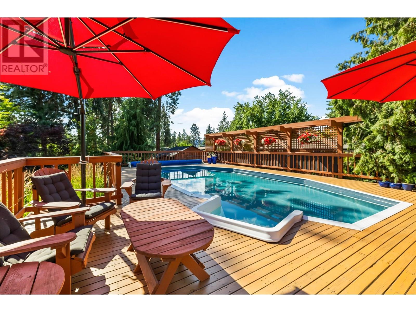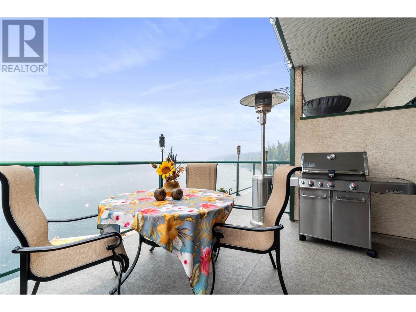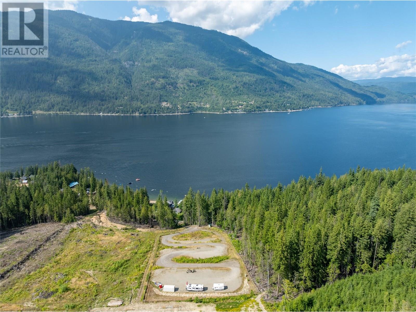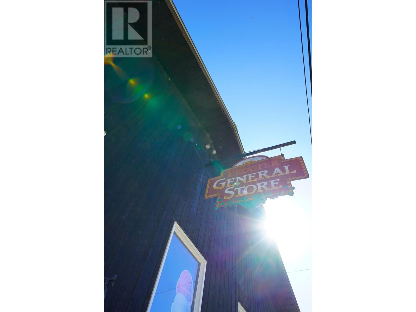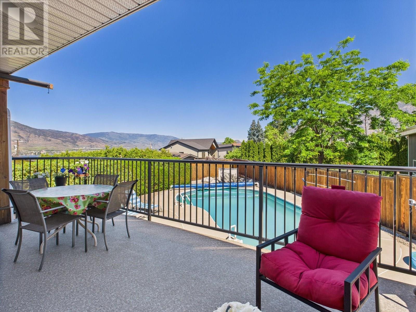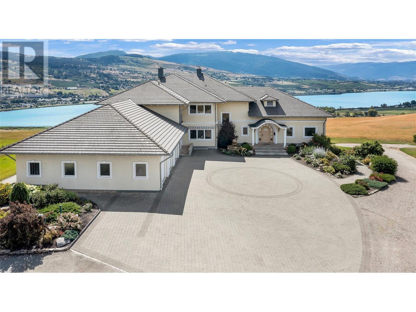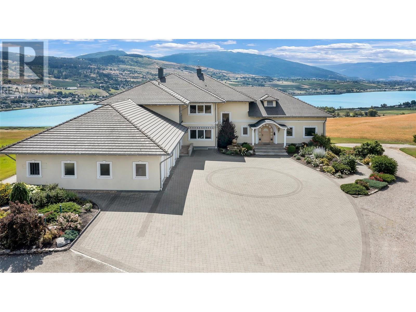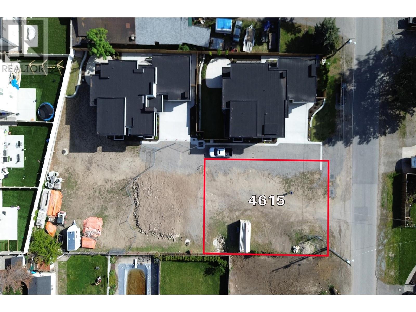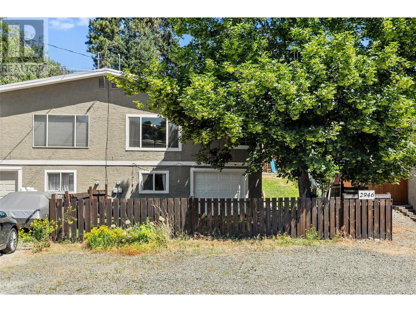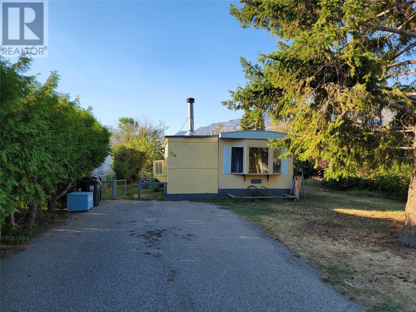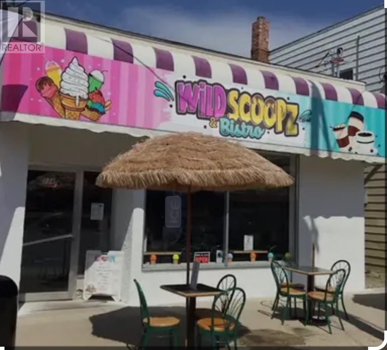1160 Bernard Avenue Unit# 1102
Kelowna, British Columbia
Immerse yourself in the Okanagan lifestyle and enjoy breathtaking mountain and city vistas from one of Kelowna’s most sought-after residences. Centuria Urban Village is situated centrally, within walking distance of downtown Kelowna, and offers resort-like amenities such as an outdoor pool, hot tub, dry sauna, steam room, and fully equipped gym, creating an immersive vacation-like experience whether you stay in or venture out on the town. This 11th-floor, two-bedroom and den home boasts a desirable split layout that optimizes comfort, privacy, and the panoramic views from each room. Start your days in the expansive primary suite, which features a spa-like ensuite with a deep soaker tub and separate glass shower as well as a walk-in closet. Then, step outside onto your spacious East-facing patio, providing an ideal private sanctuary to bask in the sun, indulge in morning coffee, afternoon beverages, or simply appreciate the captivating backdrop. Conveniently situated for easy access to biking, golfing, dining, shopping, and more, this location connects you to all the essentials to enhance your lifestyle. This home has plenty of storage with 2 walk-in closets and additional stoarage in the laundry room. Additionally, the home includes on-site car wash, two secure underground parking spaces, and a storage locker, and the building welcomes two dogs (up to 14 inches at the shoulder) or two cats. (id:60329)
Engel & Volkers South Okanagan
482 Okaview Road
Kelowna, British Columbia
First time on the market—ever. This cherished, family-owned property sits on a hand-selected lot chosen for its unmatched panoramic views and complete privacy. Located in Kelowna’s highly coveted Upper Mission, this is a truly rare opportunity to own one of the area’s most special pieces of land. Lovingly maintained and all original, the home was built as a luxury residence in the 1960s and remains a time capsule of thoughtful design and spacious living. The floor plan offers generous room sizes, classic architectural details, and incredible potential. The lower level features a separate entrance and summer kitchen—ideal for suite potential, extended family, or guests. The lot itself is the showstopper: expansive, private, and perfectly positioned to take in sweeping lake, city, and valley views that truly must be seen to be appreciated. If considering re-development, an exciting opportunity could be to stratify the lot and pursue either two detached single-family homes or a fourplex—both offering strong potential. Whether you’re inspired to restore and renovate the current home or design a custom legacy estate from the ground up, the setting is second to none. This is more than just a property—it’s a once-in-a-generation opportunity to create something truly extraordinary in one of Kelowna’s most desirable neighbourhoods. (id:60329)
RE/MAX Kelowna - Stone Sisters
Katelnikoff Road Lot# 89
Appledale, British Columbia
5.4 Acres fronting the Slocan River- What more could you ask for? If you love floating down the Slocan River and have always wanted your very own spot to dip into, now is your chance! This stunning piece of property in Appledale boasts privacy, beauty, and so much potential! Turn it into your favourite recreation site, bring your friends, tents, campers, and floaties. Or else, look into what it would take to build something more permanent. The possibilities are endless! Call your REALTOR(R) today and book your private showing now! (id:60329)
Coldwell Banker Executives Realty
2273 Black Hawk Drive
Sparwood, British Columbia
Build your dream home in the Kootenays! A large (over 1/3 acre) and level building lot in Sparwood BC in the Whiskey Jack community. Mountain views and easy access in this lovely modern neighborhood. No building time commitment. Bring your own builder. GST does not apply to the sale of the Property. (id:60329)
Exp Realty (Fernie)
5014 50 Avenue
Pouce Coupe, British Columbia
Welcome to your next investment opportunity in the serene village of Pouce Coupe! This versatile 7 Plex offers an expansive 3,000 sqft of interior living space, featuring 7 bedrooms and 8 bathrooms, thoughtfully designed to provide comfort and convenience. Perfectly situated just minutes from Dawson Creek, this property provides the best of both worlds with its quiet yet accessible location. Comprised of four city lots, the property offers ample parking space and ease of access right off Highway 2, giving it excellent highway exposure—ideal for potential short-term rentals or long-term tenants seeking a tranquil residence with proximity to urban amenities. Each of the seven rooms is primed for personalization, providing unique opportunities for income generation and community engagement. This property comes move-in ready, balancing functionality with the potential for updates, allowing you to add your personal touch or enhancements to maximize its appeal. Whether you're an investor looking to expand your portfolio or a homeowner seeking an income-generating residence, this 7 Plex in Pouce Coupe represents a remarkable opportunity. Do not miss out on the potential of this ideally located property, where the charms of village life meet convenience and opportunity. Reach out today to explore all that this multi-family dwelling has to offer (id:60329)
Royal LePage Aspire - Dc
8907 Pineo Court Unit# 70
Summerland, British Columbia
Spacious and bright, this top-floor corner townhome in Linden Estates offers 1,725 sq ft of comfortable living with a private walk-up entrance. Freshly painted and well-maintained, the home features 3 bedrooms and 2 generous bathrooms, including a large primary with walk-in closet and ensuite. The open, functional floor plan is filled with natural light from large windows and skylights with new window coverings, and the cozy gas fireplace adds warmth to the living room. Enjoy sunny days on your oversized, enclosed private patio — perfect for relaxing or entertaining. Recent updates include newer flooring, an updated kitchen with modern countertops and backsplash, stove, dishwasher, newer washer and dryer, and a walk-in shower. A dedicated utility room adds extra in-home storage. Located in a well-managed 55+ community (pets allowed with approval), this adult-oriented complex is in a safe neighbourhood with the RCMP office nearby, centrally situated close to shopping and amenities. Includes a covered carport with an attached storage room. With ample visitor parking available throughout the complex. (id:60329)
Oakwyn Realty Okanagan-Letnick Estates
2185 Naramata Road
Naramata, British Columbia
Welcome to 2185 Naramata Road, a paradise of mesmerizing beauty and abundant wildlife. This one-of-a-kind waterfront property boasts sweeping lake and land views and showcases a distinctive, luxurious architectural masterpiece. Step into the foyer and living areas that open onto a breathtaking atrium, perfect for year-round gardening, hosting events, or finding personal inspiration. The living spaces, atrium, and master bedroom all lead to a completely private infinity pool and patio, accessible only from the house. The property features polished concrete floors throughout, a customized heating/cooling system, and extensive solar panels, contributing to remarkable energy efficiency. The house can be fully off-grid if desired. Each ensuite bedroom includes a sink, fridge, and outdoor access, offering potential rental income opportunities. The custom kitchen is a culinary delight, equipped with top-of-the-line stainless steel appliances, double ovens, a six-burner stove with a grill, and two islands. Take your elevator to the lower level, which includes a secondary kitchen with walk-in fridge/ freezer, an extraordinary wine cellar & tasting bar, workshop/storage & large office. The property’s Merlot grapes are sold to local wineries, generating income and farm status. A secondary building on the property is designed for wine production and can be converted into two rental suites, presenting enormous potential for rental income with no restrictions. (id:60329)
Chamberlain Property Group
304 Silversage Bluff Lane
Vernon, British Columbia
This exclusive gated subdivision is nestled amongst the hillside vineyards overlooking Okanagan Lake. The Watermark gated community is located within The Rise development & offers tremendous city & Lake Views, as well as a Fred Couples signature golf course - which includes a brand new restaurant and conference centre. With New Home Warranty still in place, this four bedroom 3.5 bath stunning rancher w/ walkout basement, 3 car garage & lovely pool area is a wonderful home base to take advantage of all the surrounding amenities. As you walk through the courtyard entrance & into the home you will be amazed by the spectacular Lake Views, accented by 17 ft ceilings in the foyer, 11 ft ceilings in the living room and 9 ft ceilings throughout the rest of the home. The kitchen is sure to please with high-end granite countertops, quality built cabinets & appliances, & lots of space, even a Butler’s pantry! Enjoy barbecuing on the front deck overlooking the pool and lake, and when you’re ready to retire, the spacious primary bedroom suite will draw you in for relaxation with a spa-like ensuite & large walk-in closet. The lower floor is where a lot of good times will happen... enjoy a movie in the media room, hang out in the family room, play a game of pool, or revel in the resort vibes of the gorgeous and private backyard - complete with pool, hot tub, outdoor kitchen and bonus sauna room with two piece bathroom. Come view this incredible Okanagan property while it’s still available! (id:60329)
Royal LePage Downtown Realty
18 Mars Drive Unit# 18m
Kamloops, British Columbia
Welcome to this beautifully maintained home in the Riverdale Mobile Home Park—just minutes from downtown Kamloops, the river, shopping, and scenic walking trails. With over 1000 sq ft of living space, this 3-bedroom, 2-bathroom home offers a bright, open-concept layout perfect for both entertaining and everyday comfort. One of the bedrooms is conveniently located just off the kitchen and makes an ideal office or den. The spacious primary bedroom features a walk-in closet, full ensuite, and direct outdoor access. Enjoy summer days on the sundeck, keep cool with central A/C, and appreciate the manageable yard that offers outdoor space without substantial upkeep. There’s parking for two vehicles. If you're looking for a quiet, walkable location with easy access to trails, the river, and all downtown amenities—this location checks the boxes. Riverdale is a well-maintained 55+ park with no rentals allowed. Don’t miss your chance to own one of the nicest homes in the park! (id:60329)
Royal LePage Westwin Realty
3400 Wilson Street Unit# 141
Penticton, British Columbia
Discover incredible value in this freshly priced home, located in The Springs – one of Penticton’s most desirable 55+ gated communities! Just a short walk from Skaha Lake, scenic parks, shopping, and dining, this 1,256 sq. ft. home offers a functional layout and is brimming with potential. Step into a bright, welcoming living room with a beautiful bay window and cozy gas fireplace – perfect for relaxing or entertaining. The well-appointed kitchen offers plenty of storage and connects seamlessly to a cheerful dining space. Featuring two generous bedrooms and two full bathrooms, the home also includes a primary suite with sliding doors leading to the patio – your private outdoor retreat. The fully fenced backyard, bordered by mature hedges, provides peace and privacy. Additional key features include: Double-car garage, Crawl space for extra storage, Covered patio for year-round enjoyment, Probate has been granted. This home is the perfect canvas for your renovation ideas – move in now and update at your own pace to create a space that’s uniquely yours! Enjoy all the perks of life in The Springs, including RV parking (just $10/month) and the Friendship Centre Clubhouse with a games room, kitchen, library, gathering areas, and a patio with BBQs overlooking a tranquil water feature. Low bare land strata fee: only $75/month Pet-friendly (1 dog or 1 cat) Don’t miss this incredible opportunity - schedule your private showing today! (id:60329)
Coldwell Banker Horizon Realty
3321 Vineyard View Drive
West Kelowna, British Columbia
WINE, VIEWS & LUXURY LIVING in this 5-Bedroom, 6-bathroom elegant West Kelowna estate with pool. Enjoy over 4,600 sqft of relaxed luxury, with incredible unobstructed views of Okanagan Lake and the iconic Mission Hill Winery tower. Inside, beamwork, wide-plank hardwood floors, and tumbled limestone tile lead the way to the sun-drenched great room with soaring ceilings, custom built-in bookshelves, and one of two fireplaces. The chef’s kitchen is a showstopper with Thermador and Bosch appliances, granite countertops, and a walk-in pantry. Designed for flexibility, the main floor also includes a separate family room with wet bar. Upstairs, the spacious primary suite is a private retreat with a spa-inspired ensuite featuring a stand-alone tub, oversized glass shower, and custom walk-in closet.Three more bedrooms, one with ensuite, and a flexible bonus room complete the upper level. Built with lasting quality, this home features a Navien hot water system, triple car epoxy garage, and refined craftsmanship. The professionally landscaped, private yard backs onto green space. Plus a solar-heated pool with a brand-new automatic cover sets the stage for unforgettable summer days. Entertain beneath a custom-built gazebo or lounge on the expansive covered and uncovered patios.Located just minutes from schools, beaches, golf courses, the West Kelowna Wine Trail, and shopping. Whether you're hosting or relaxing, this property offers the best of Okanagan living. (id:60329)
RE/MAX Kelowna
1588 Ellis Street Unit# 1703
Kelowna, British Columbia
VACANT AND MOVE IN READY!! CONTEMPORARY 1 BDRM + LARGE DEN CONDO ON THE 17TH FLOOR OF ELLA!! This STUNNING EAST FACING condo provides incredible morning sunrises as well as BEAUTIFUL VIEWS of the city and mountains! ELLA is a high quality concrete build, providing superior quality, durability and PRIVACY in the heart of DOWNTOWN KELOWNA! The kitchen features stainless steel appliances, including GAS STOVE, quartz countertops, under cabinet lighting, beautiful cabinetry and a moveable island table with stools! The spacious living room provides an abundance of natural light with access to the deck to take in those views and enjoy evening BBQ's! The sizeable primary bedroom easily fits a king sized bed with room for side tables and/or a tall dresser. The large mirrored closet is situated in the bedroom hallway leading to the BEAUTIFUL tiled 4 piece main bathroom with a quartz countertop vanity and shower/tub combo! The DEN with closet is an added BONUS and is generous in size! There are two additional closets, one consisting of a side by side washer and dryer with countertop for folding laundry, additional shelving plus hanging bar and the other acts as a coat closet but could easily be used as a pantry for functionality in this sleek condo! One covered and secured parking stall in the underground parkade with additional secured parking for visitors. TWO (2) pets allowed, no height restrictions! With a walk score of 97, enjoy all that the vibrant downtown Kelowna has to offer! (id:60329)
Century 21 Assurance Realty Ltd
788 Rutland Road N Unit# 6
Kelowna, British Columbia
The Perfect Fit for Your Family! Looking for a well maintained, updated townhome in a location that makes everyday life easier? This spacious 3-bedroom + den townhome in the heart of Rutland is a fantastic choice for families of all sizes. You’re just steps away from schools, parks, playgrounds, shopping, sports fields, and public transit—everything you need is right around the corner. Inside, the layout is thoughtfully designed with family living in mind. Bright, sun-filled rooms, stainless steel appliances, and plenty of space to spread out make daily routines smoother. Upstairs, you’ll find three generously sized bedrooms and two full bathrooms, plus laundry conveniently located on the same level—no more hauling clothes up and down the stairs! The fully finished basement is a dream zone for kids or teens- featuring a large rec room, an extra bathroom, and a flexible den that works great as a quiet office, study area, or storage space. Step out to your private yard with gas BBQ hook up—ideal for playtime or just relaxing after a busy day. With a single-car garage plus 2 dedicated outdoor parking spots, and the option to apply for an extra space, parking is never a problem. This home has the space, comfort, and location your family needs—come see why it checks every box! (id:60329)
Zolo Realty
9271 Campbell Street
Moyie, British Columbia
Welcome home! From the deck you can enjoy a picturesque view of the lake, mountains, and a charming church steeple. The south border of the property is formed by a creek, adding to the tranquil ambiance. Inside the home there is a spacious country kitchen with granite countertops and stainless steel appliances, creating a stylish and functional space for cooking and entertaining. The main floor includes a convenient laundry area, allowing for easy access and convenience. There are two bedrooms and one and a half bathrooms, providing comfortable living spaces for residents and guests. The home also features a walkout basement, which adds versatility and potential for additional living or recreational areas. The beautifully landscaped and fully fenced lot enhances the aesthetic appeal and privacy of the property. Additionally, an attached single garage provides convenient parking and storage space for vehicles or other belongings. Overall, this Moyie Townsite home offers a blend of natural beauty, modern amenities, and functional spaces, making it an attractive option for those seeking a peaceful and comfortable living environment. (id:60329)
RE/MAX Blue Sky Realty
485 Groves Avenue Unit# 1202
Kelowna, British Columbia
Welcome to SOPA Square located in the trendy and vibrant Pandosy Village where urban living is at its finest!! This exquisite 3-bedroom, 2-bathroom corner condo is the epitome of contemporary luxury, boasting new flooring, a fresh coat of paint, and sparkling quartz countertops. Culinary enthusiasts will revel in the gourmet kitchen, equipped with high-end stainless steel appliances, including a Wolf gas range. The open-plan living space is bathed in natural light thanks to expansive floor-to-ceiling windows, offering stunning panoramic East West views of the Okanagan Lake, surrounding mountains from the vast wrap-around patio and Pandosy Village street views. Resort living with many amenities consist of a fully-equipped gym, an outdoor pool, a relaxing Hot Tub, shared fire pit and a private meeting room with a sun-soaked terrace. SOPA Square is located steps from sandy beaches, the new Pandosy Waterfront Park, Kelowna Paddle Centre, restaurants, patios, cafes, boutiques, KGH Hospital, excellent schools from kindergarten to Okanagan College, this condo is perfectly positioned for convenience and leisure. Golf courses and wineries are a mere 10-minute drive away, enriching your downtime. With a secure underground parking space, storage locker, and strata fees that include heat/cooling and hot water, this pet-friendly abode welcomes even the largest of dogs, ensuring your furry companion can enjoy this slice of Kelowna luxury too. (id:60329)
Royal LePage Kelowna
13419 Lakeshore Drive S Unit# 301
Summerland, British Columbia
Experience elevated Okanagan living in this fully upgraded, non-standard 2,119 sq ft condo in Summerland. This bright, modern residence features an open-concept layout, light white-washed oak flooring, and a rare open-concept, spa-inspired ensuite—a combination unique to this unit. Step out onto the large luxury deck and enjoy stunning lake views from your own private pool, an exclusive upgrade included in the price. Inside, the home showcases a sleek design, enhanced by high-end finishes and thoughtful customizations throughout. The owner invested in several significant upgrades, including a waterfall countertop island, and expanded laundry and media rooms for added space and comfort. This exceptional unit offers a level of quality and design well beyond standard, delivering the ultimate Okanagan lifestyle. Price + GST. (id:60329)
Chamberlain Property Group
1750 Phoenix Avenue
Rossland, British Columbia
New Price! 1750 Phoenix Avenue — a quality-built, 3-bedroom, 3-bathroom home nestled on a quiet no-through road. Situated on a spacious and level city lot, this property offers rare flat yard space in a mountain town, complete with unique granite rock features and easy-maintenance landscaping. Pride of ownership shines throughout this well-cared-for home. The main level features a bright living room with a striking stone fireplace crafted from locally sourced rock — insurance-certified and ready for cozy winter evenings. Plush carpeting adds comfort, while large windows frame easterly views of the dramatic mountain skyline. The main floor also includes two bedrooms, a full bath, laundry area, and a kitchen/dining space with an elevated, uptown view. Upstairs, you’ll find a beautifully finished primary suite with hardwood flooring, vaulted ceilings, and a luxurious ensuite bath. Step outside to enjoy a private, sun-filled sundeck complete with a sunshade for all-season enjoyment. This home is move-in ready: new roof and furnace (2012), updated windows (2018–2019), fresh exterior paint (2020), a retaining wall (2022), and a premium hot water tank (2022). Major bonus features include a large garage with workshop area, a covered carport, and additional outdoor parking.This is an opportunity to own a solid with large workshop, beautiful views, and unbeatable peace and privacy—all just minutes from downtown Rossland and RED Mountain Resort. Quick possession is available. (id:60329)
Mountain Town Properties Ltd.
808 Orchard Drive
Lillooet, British Columbia
**For Sale: Charming 5 Bedroom Rancher w/Full Basement offering Stunning Riverfront Views!** Welcome to your dream home! This beautifully maintained 1972 rancher boasts 5 spacious bedrooms and 2 bathrooms, perfectly designed for comfortable living. With a full basement featuring a separate entrance, this property offers endless possibilities for families or guests. Step inside to discover an open floor plan that seamlessly connects the kitchen, dining, and living areas. Cozy up in the inviting living room, complete with a masonry wood-burning fireplace, perfect for those chilly evenings. Sliding glass doors from the dining room lead you to a truly special yard—fully landscaped, flat, and fenced, adorned with mature fruit trees. Enjoy breathtaking views of the winery vineyard and Fountain Ridge as you relax outdoors. The partially finished basement is a fantastic bonus, featuring two additional bedrooms, a utility room, a cold storage room, and a large storage area, along with a great room ideal for entertaining or family gatherings. The property also includes a convenient 1-car attached carport and RV parking. Roof replaced in 2020 for added peace of mind. Don’t miss out on this exceptional opportunity to own a slice of paradise! **Marketed by Dawn Mortensen, Personal Real Estate Corporation. Call the listing realtor today to schedule a viewing!** (id:60329)
Royal LePage Westwin Realty
430 Atwood Road
Grand Forks, British Columbia
Your Peaceful Farming Paradise Awaits! Discover the perfect blend of country charm and sustainable living on this picturesque 10-acre property at 430 Atwood Road. Set against a backdrop of breathtaking mountain views, this serene farmstead has been thoughtfully updated and is ready to support your agricultural dreams. The beautifully refreshed home features new windows, elegant custom crown molding, renovated bathrooms, new flooring throughout, and a cozy WETT-certified wood stove. The bright kitchen is ideal for home chefs, complete with updated appliances and a built-in gas BBQ. Outside, the property is fully set up for farming, with cross and deer fencing, shelters for sheep, a well-designed chicken coop, and over 22 fruit trees accompanied by lush berry bushes. Enjoy the calm of your own organic herb garden, multiple garden trellises, and a pond with grandfathered water rights for irrigation. Whether you’re looking to grow food, raise animals, or simply enjoy rural tranquility, this property delivers. Additional features include spacious workshops, a metal garden shed, and an RV plug-in. Don't miss your chance to own this peaceful slice of paradise—contact your Local Real Estate Agent to arrange a viewing today! (id:60329)
Grand Forks Realty Ltd
1420 Trans Canada Highway Unit# 1
Sorrento, British Columbia
Check out the View! Situated at the top of the park, with fantastic lake views. This 2 bedroom 1 bathroom and den has parking for two cars out front, with visitor parking right beside. This end unit offers privacy and outdoor space to putter, bring your ideas for the powered workshop/hobby room located at the back of the lot. Two outdoor sitting areas, accessed off three different interior doors. The updated kitchen includes a NEW stainless steel fridge, lots of counter space, bright blue lower cabinetry, matching stainless steel appliances, with a functional layout with island. Enjoy the lakeview from the living room, complete with a the cozy gas fireplace. Spacious laundry room with newer Furnace and AC. Den located across form the laundry room, with access to the private deck at the back of the home. Second bedroom and bathroom next down the hallway, generous sized primary bedroom located at the back of the home, with lots of closet space. This park is 55+ and does allow pets with park approval. Book your showing today! (id:60329)
Real Broker B.c. Ltd
2594 Grand View Place
Blind Bay, British Columbia
Escape to lakeside serenity in this one-of-a-kind home! Tucked away in a peaceful cul-de-sac within the highly sought-after Shuswap Lake Estates this home rests on nearly half an acre, offering just over 1800 sq.ft. of effortless living space on the main level. Perfectly perched overlooking Copper Island, this property promises stunning sunsets and breathtaking views of the majestic surrounding lake and mountains. The expansive deck is your personal haven—whether you're soaking up the sun, enjoying quiet mornings with a cup of coffee, or unwinding under the stars in the evening. Every corner of this home has been thoughtfully designed to fuse luxury with comfort, making it an ideal sanctuary for both relaxation and entertaining. The gourmet kitchen is a chef's dream, featuring an oversized island, a custom pantry for additional storage, and sophisticated finishes throughout—creating the perfect space for culinary creativity. Just a short stroll away, you'll find golf courses, restaurants, beaches, tennis courts, and hiking and biking trails—offering endless opportunities for outdoor enjoyment. The partially unfinished basement is brimming with potential, whether you envision it as a suite for guests or a recreational space with a wet bar—the choice is yours. Come explore this stunning 3 bedroom plus den, 2.5 bath home and begin living your dream lake life today! Appliance package installed in kitchen is included. Measurements to be verified by buyer if deemed important. (id:60329)
Royal LePage Kamloops Realty (Seymour St)
1860 Boucherie Road Unit# 102
Westbank, British Columbia
Welcome to Pineridge Estates located in West Kelowna. This 3 Bedroom 2 bathroom home is close to wineries, shopping, restaurants, recreation, golfing, the lake, beaches the list just goes on!! This cute home comes completely updated featuring new roof(2021)/Hardie board siding/pex plumbing/newer electrical(2021)/ gas furnace and central air conditioning/gas hot water tank/ Newer cabinetry throughout (all soft close). Kitchen cabinetry includes spice drawer and garbage can pullout. Maytag kitchen appliances, quartz countertops, Samsung washer and dryer, LED lighting. Including a perfect little patio to sit and enjoy a glass of wine or cup of tea while taking in the lake view. Perfect for a first time buyer or anyone looking to downsize, this is the one for you! Pets are allowed with park approval, one dog and two cats welcome!! Book your private tour today! (id:60329)
Royal LePage Kelowna
436 2nd Avenue
Keremeos, British Columbia
Welcome to this stunning, thoughtfully designed rancher that combines comfort, style, and functionality in every detail. From the moment you step inside, you're greeted by a bright and spacious entryway that leads into a warm, inviting living room with seamless flow into the heart of the home, a beautiful kitchen and dining area ideal for everyday living & entertaining. The kitchen features stainless appliances, a large eat-in island, and a spacious pantry for plenty of storage. Wood floors flow throughout the main level, adding warmth and character to the entire space. This home offers 3 generously sized bedrooms, including a large primary suite with a walk-in closet, a full ensuite bath, & private access to the patio, the perfect place to enjoy your morning coffee. Off the dining area, step out to the covered patio where you’ll find the ideal outdoor living space for entertaining guests or simply soaking in the stunning mountain views. The beautifully landscaped and fully fenced yard offers both privacy and plenty of room to play, garden, or relax. For added convenience, there's a spacious double garage along with ample outdoor parking, including space for your boat and RV. Upstairs, a versatile bonus loft offers a 2-piece bath and additional storage, perfect as a guest retreat, home office, or hobby space. Tucked away on a quiet street in a family-friendly neighborhood, you’re just a short walk from the local school, community center, and amenities. This home has it all! (id:60329)
Chamberlain Property Group
264 Murray Drive
Tumbler Ridge, British Columbia
This charming home on the upper bench of Tumbler Ridge offers stunning views and is ideally located across from the Dinosaur Museum, children’s play park, and community gardens. It features five bedrooms and two bathrooms, with three bedrooms upstairs and two downstairs. The upper level is bright and airy, featuring light neutral paint and large windows. A sliding glass door opens to a deck overlooking a spacious yard and a newly built shed. The lower level includes a second living room and a versatile kitchen/bar or office area. With numerous updates including; siding, kitchen cabinets, counters, flooring, lighting, and a deck, this well-maintained home provides ample space and comfort for the entire family (id:60329)
Exp Realty
116 Wolverine Avenue
Tumbler Ridge, British Columbia
Move in ready home on the upper bench! This home features an open concept living area with updated cabinets, flooring and paint. Feels like home with wainscotting upstairs and a cozy family room downstairs. The lower level also has 2 large bedrooms, a bathroom and cute laundry area. Walk out from the dining area to deck with lovely views from the main floor. This home has a fully fenced flat yard, perfect for entertaining or kids/pets playing. Previously used as a short term rental and still set up for one, however; a new owner would have o get their own permit/license. (id:60329)
Exp Realty
272 Upper Canyon Drive N
Kelowna, British Columbia
A thoughtfully designed 4-bedroom, 2-bathroom main home with a legal 1-bedroom, 1- bathroom suite, offering 2,545 sq. ft. of well-appointed living space on a landscaped 0.19-acre lot. The upper level features three spacious bedrooms and a full laundry room, along with two bathrooms including a bright primary suite with a walk-in closet and spa-like ensuite complete with an 8’ glass walk-in shower, quartz counters, and floating mirror. The lower level includes a versatile fourth bedroom/office space, in addition to a fully self-contained 1-bedroom legal suite with its own entrance—ideal for rental income, guests, or extended family. The heart of the home is a bright, open-concept main floor with vaulted ceilings, engineered hardwood flooring, and large windows that fill the space with natural light. The kitchen is beautifully finished with soft-close maple cabinetry, quartz countertops, a Carrera marble-topped island with built-in microwave, under-cabinet lighting, and a pantry with pull-out shelving. The living room offers a 9’ tray ceiling, a gas fireplace with custom built-ins, and sliding glass doors that open to a fully fenced and landscaped backyard complete with a hot tub, irrigation system, and gas BBQ hookup. Located in a quiet setting in the established Wilden neighbourhood. With nearby parks, walking trails, and convenient access to amenities, this home offers comfort, flexibility, and quality in a desirable communities. (id:60329)
Unison Jane Hoffman Realty
3950 June Springs Road
Kelowna, British Columbia
Welcome to paradise at 3950 June Springs Road! This stunning home offers privacy and convenience. Pull into the courtyard-style driveway, or insulated 2-car garage, with ample parking for your RV. Step inside to a bright, open-concept living space, boasting high-quality 3/4"" Brazilian Tiger wood floors. The entertainer’s kitchen incl SS appliances, granite countertops, + stylish layout designed for memorable gatherings. Furniture + decor are negotiable, perfect for snowbirds seeking a turnkey summer retreat. The home is set up as a Smart Home, ready for a lock-and-leave lifestyle. Outdoor entertaining is a breeze w/ a built-in Napoleon BBQ + a large cedar deck surrounding a heated 16x32 chlorinated pool. Transition from the pool to hot tub, or retreat to the primary bdrm, feat. a walk-in closet + a luxurious 3-piece ensuite w/ heated floors. An additional bdrm + full 4-piece bathroom on the main level adds convenience for family or guests. Downstairs, enjoy a large family room w/ a pool table, movie/tv area, and a dry bar. Two more bedrooms, a full 3-piece bathroom with a tiled shower, + laundry area complete the lower level. The park-like backyard is lush w/ mature landscaping, towering trees, and two workshops for the hobbyist. Smart irrigation keeps your garden thriving, even when you’re away. Rumohr Creek runs through the property, typically flowing in April. This exceptional property offers endless opportunities—schedule your showing today and fall in love! (id:60329)
Royal LePage Kelowna
3225 Hwy 3
Rock Creek, British Columbia
Riverfront Hobby Farm with Irrigation! Private 9.87-acre property with over 500 ft of Kettle River frontage, approx. 5+ acres of hay land, 80 GPM irrigation well, and water rights. The 3 bed, 3.5 bath rancher offers open-concept living and a walkout basement with suite potential — ideal for guests, family, or rental income. Outbuildings include a 60x28 horse barn (4 box stalls, tack room, workshop + summer guest suite) and a 30x15 pole barn for hay/equipment. Room for a round pen, paddocks, or riding arena. Enjoy a river-view deck, established garden, and peaceful setting set back from the road. Golf course across the street, trails nearby, and just minutes to town amenities. A versatile, scenic property ready for your farm lifestyle. (id:60329)
Royal LePage Desert Oasis Rlty
2869 Squamish Court
Kamloops, British Columbia
Beautiful updated home in Juniper close to Juniper Ridge elementary on a quiet cul-de-sac. This spacious basement entry style home features a large living room with mountain views, dining area and functional kitchen with stone counter tops, eating nook and access to the fully fenced yard with a concrete patio, lots of shade and room for a pool or trampoline. Also on the main level is the master bedroom with double closets and a 3-pc ensuite, 2 more bedrooms and a 4-pc bathroom. The basement has a welcoming front entry way, rec room with fire place that could be another bedroom, 3-pc bathroom, den, massive laundry/utility room and access to the double garage. With new flooring and paint throughout this home is move in ready. Great location within walking distance to the school, easy access to public transit and close to recreation. (id:60329)
Exp Realty (Kamloops)
4926 Timber Ridge Road Unit# 44
Windermere, British Columbia
The Hideaways at Tegart Ridge – Where Every Day Feels Like a Vacation Welcome to The Hideaways at Tegart Ridge, a future-forward lakeside living experience on the stunning shores of Lake Windermere. This exclusive community redefines luxury, offering not just a vacation spot but a lifestyle. Whether for a relaxing getaway or a forever home, these brand-new, contemporary vacation residences blend modern elegance with everyday comfort. Residents enjoy private beach access and the ease of a strata-managed community. This spacious 2-bedroom, 2-bathroom model features open living space. Expansive vaulted ceilings and oversized south-facing windows flood the home with natural light, while premium finishes enhance every detail. The optional gas fireplace brings added warmth and sophistication. Built with sustainability in mind, these homes are energy efficient, saving you hundreds annually. With a minimum Step Code level 3 rating, and the potential to upgrade to level 4 with an optional heat pump, this home offers cutting-edge features and luxury. Step outside to enjoy community amenities like a sport court, bocce lanes, gardens, picnic areas, and scenic walking paths, all just steps from your door and the pristine beach. Photos, video and virtual tour are of a previously built home (3 bed) with similar finishes; actual finishes may vary. .COMPLETE MOVE IN READY Explore! (id:60329)
Sotheby's International Realty Canada
4926 Timber Ridge Road Unit# 48
Windermere, British Columbia
Welcome to The Hideaways at Tegart Ridge, a future-forward lakeside living experience on the stunning shores of Lake Windermere. This exclusive community redefines luxury, offering not just a vacation spot but a lifestyle. Whether for a relaxing getaway or a forever home, these brand-new, contemporary vacation residences blend modern elegance with everyday comfort. Residents enjoy private beach access and the ease of a strata-managed community. This spacious 3-bedroom, 2-bathroom model features open living space. Expansive vaulted ceilings and oversized south-facing windows flood the home with natural light, while premium finishes enhance every detail. The optional gas fireplace brings added warmth and sophistication. Built with sustainability in mind, these homes are energy efficient, saving you hundreds annually. With a minimum Step Code level 3 rating, and the potential to upgrade to level 4 with an optional heat pump, this home offers cutting-edge features and luxury. Step outside to enjoy community amenities like a sport court, bocce lanes, gardens, picnic areas, and scenic walking paths, all just steps from your door and the pristine beach. Airbnb zoning approval. Photos, video & virtual tour in the listing are of a previously built home with similar finishes; actual finishes may vary. This property is under construction with fall completion date set. DRYWALL STAGE - ESTIMATE END OF SEPT COMPLETION (id:60329)
Sotheby's International Realty Canada
2072 Sage Crescent
Westbank, British Columbia
Welcome to 2072 Sage Crescent, a stunning semi-custom home located in the sought-after 45+ gated community of Sage Creek. This home sits on a .19-acre lot, featuring a private, fully fenced yard, pergola, beautiful landscaping, garden space, and a powered shed. Additionally, there is 220 power installed, ready for a hot tub. The interior maximizes space with the furnace located in the crawl space and kitchen cabinets extending to the ceiling. The layout includes 2 bedrooms plus a den, Corian countertops, and vinyl plank flooring throughout. Enjoy close proximity to big box stores, the West Kelowna wine trail, and nearby golf courses. HOA fees of $625/month provide access to a community clubhouse with a fitness center, party room, wrap-around deck and recreation room. Owners need to be approved by Sage Creek Management and up to 2 pets also require approval. (id:60329)
RE/MAX Kelowna
3935 Eagle Bay Road Unit# 3
Eagle Bay, British Columbia
Shuswap Lakefront Paradise.?Situated right on the shores of Shuswap Lake, this stunning waterfront retreat offers endless adventure in every season. A large covered deck showcases breathtaking views of the north mountains, creating the perfect setting for relaxing or entertaining. With a common dock, a buoy, and a storage locker for your water toys, this property is built for those who love life on the water. Inside, well-updated 2 bedrooms, 2.5 bathrooms, and a spacious primary suite that features its own private deck—an ideal spot to take in the lake views with your morning coffee or an evening refreshment after a day playing on the lake. You'll have convenient access to all essentials while being surrounded by a four-season playground. Whether you're boating in the summer, exploring the trails in fall, sledding in the winter, or embracing the peaceful beauty of winter by the lake, this is true Shuswap lakefront living at its best! Measurements are done by Matterport, so check out the virtual tour. Strata currently allows for short-term rentals; municipal and provincial rules apply. OPEN HOUSE SAT AUG 2 FROM 10AM-NOON (id:60329)
Fair Realty (Sorrento)
6226 Armstrong Road
Eagle Bay, British Columbia
PRIME 2.47 Acre Lakeview Lot, fully cleared, gated and fenced with lake access point only a short walk across the street. Upper level of lot is serviced with 200 Amp and lower levels have power. Water service on all 3 levels with an insulated pumphouse.. Gravel roadway to 3 levels make this a perfect build property. Adjacent to public water access. Currently Zoned RR3. Lots of room and privacy to enjoy the Lakeview's and the Shuswap Lifestyle. (id:60329)
Fair Realty (Sorrento)
7904 Railway Avenue
Procter, British Columbia
Discover an exceptional opportunity to own a BUSINESS and a beautiful family HOME in the heart of Procter. This property is mixed use, commercial and residential and includes the beloved Procter General Store, a cornerstone of the community, offering a grocery store, liquor license, gas station and postal services. It’s the perfect chance to run a business while enjoying a stream of income with ENVIRONMENTAL PHASE 1 & 2 COMPLETED AND CLEAN. The attached 4 bedroom, 2 bathroom home provides a spacious and inviting living space ideal for entertaining. Featuring a large kitchen, cozy living room with a fireplace, and ample storage, this home offers both comfort and convenience. This property sits on 5 lots and boasts a generous fenced yard with a greenhouse, garden beds, a variety of fruit trees, including apple, pear, plum and cherry. The additional commercial space beneath the store is ready for development, with plumbing and electrical systems in place to accommodate a range of business ideas. This property is ready for the next owner to step in and enjoy its full potential. The business offers a significant opportunity for growth and expansion — see attached video - Call your REALTOR for a showing today! (id:60329)
Fair Realty (Nelson)
7904 Railway Avenue
Procter, British Columbia
Discover an exceptional opportunity to own a BUSINESS and a beautiful family HOME in the heart of Procter. This property is mixed use, commercial and residential and includes the beloved Procter General Store, a cornerstone of the community, offering a grocery store, liquor license, gas station and postal services. It’s the perfect chance to run a business while enjoying a stream of income with ENVIRONMENTAL PHASE 1 & 2 COMPLETED AND CLEAN. The attached 4 bedroom, 2 bathroom home provides a spacious and inviting living space ideal for entertaining. Featuring a large kitchen, cozy living room with a fireplace, and ample storage, this home offers both comfort and convenience. This property sits on 5 lots and boasts a generous fenced yard with a greenhouse, garden beds, a variety of fruit trees, including apple, pear, plum and cherry. The additional commercial space beneath the store is ready for development, with plumbing and electrical systems in place to accommodate a range of business ideas. This property is ready for the next owner to step in and enjoy its full potential. The business offers a significant opportunity for growth and expansion — see attached video - Call your REALTOR for a showing today! (id:60329)
Fair Realty (Nelson)
3320 36th Avenue
Osoyoos, British Columbia
Stunning Lake & Mountain Views from This East Bench Gem! Experience luxury living in this beautifully finished home, offering breathtaking lake and mountain views. From the moment you arrive, you'll appreciate the level entry and thoughtful design that includes a walkout lower level and a large covered deck overlooking the in-ground pool. Enjoy effortless outdoor living with a fully fenced, zero-maintenance yard featuring high-quality turf—perfect for entertaining or relaxing in the sun. The premium kitchen is a chef’s dream, featuring top-tier cabinetry, sleek quartz countertops, and stainless steel appliances. The main level includes a spacious primary bedroom with a luxurious en-suite, while the lower level offers two additional bedrooms, a full bathroom, and a generous family room. Soak up the sunshine all day, take a dip in the pool, and unwind with sunsets from your private paradise. This home truly has it all—location, views, and quality finishes throughout. Don't miss your chance to own this stunning property. Schedule your private showing today! (id:60329)
RE/MAX Realty Solutions
980 Coronation Avenue
Kelowna, British Columbia
Unlock the perfect investment at 980 Coronation Ave! This gem offers a rare opportunity in Kelowna North with a newer carriage house. Imagine living steps from downtown while your mortgage is being helped along by rental income from the back lane-accessed carriage home. These homes provided a great living environment and potential, with future land value on the rise, this could be your golden ticket. The main house has that downtown charm. Three bedrooms, one bathroom with a fenced front yard. The carriage house sits upon a triple garage (tandem one side). It has 3 bedrooms, room for an office space and plenty of storage. Whether you’re an investor or just craving the urban lifestyle with some extra financial padding, this property combines prime location and rental income into one unbeatable package. Walking distance to everything downtown, including Kelowna's best waterfront beaches, cafes, restaurants, and shops! (id:60329)
Vantage West Realty Inc.
700 Bighorn Boulevard Unit# 725 G
Radium Hot Springs, British Columbia
Looking for a turn key vacation getaway in the heart of BC's Columbia Valley? Own a 1/17 share (Rotation G) of this fully furnished condo and enjoy 3 weeks of maintenance and hassle free vacation living every year at Bighorn Meadows Resort (the monthly fee covers all typical expenses). Featuring beautiful views of the 9th hole of the Springs Golf Course & the Purcell Mountains to the west and the Rockies to the east, this apartment style condo has 1 bedroom & 1 bathroom (with in-floor heat), an open concept living area and contemporary design with high-end designer fixtures & furnishings including: sofa bed, cozy electric fireplace, tile & granite, paintings & wall decorations plus bbq & patio furniture on the balcony. Your condo is located on the 2nd floor of 700 building which is the only one with secured underground parking and an elevator. In addition to being centrally located to the many activities available in Radium Hot Springs and the surrounding area, owners at Bighorn Meadows can take advantage of a variety of optional programs including discounted green fees at the Springs, exchanging time to travel to another destination with Interval International or earning income with Professional Rental Management Services. You will also have access to the Resort's owners lounge, outdoor pool, two jetted hot tubs, fitness centre and children's playground. Click on the Play/3D Showcase Icon for a 3D Tour and on the more photos icon for a 3D Tour of the amenities building. (id:60329)
Maxwell Rockies Realty
1900 Ord Road Unit# 5
Kamloops, British Columbia
Welcome to this well-maintained 3-bedroom, 3-bath rancher with a full basement, offering space, comfort, and functionality in one inviting package. Located with a sunny south-facing back yard and deck, this home features triple-pane windows that keep the interior quiet and energy-efficient year-round. Step into a bright and open main floor, where the kitchen boasts a convenient island with built-in storage - perfect for prepping meals or casual dining. Just off the living room, a spacious back deck with adjustable louvers creates an ideal space for outdoor entertaining, rain or shine. Downstairs, you'll find additional living space and flexibility to suit your needs. The one and half-car garage is more than just a place to park - it features a high ceiling, a sturdy workbench, and a sink, making it a great space for projects or hobbies. There’s even seasonal RV parking on the property for added versatility. Enjoy a backyard that’s been smartly expanded with a relocated fence to offer more usable space. The landscaped yard includes a patio with louvered coverings and sunshades, a shed wired with power inside and out, and an underground irrigation system to keep everything green with ease. Inside, the dedicated laundry room offers plenty of storage and convenience. This home combines practical upgrades with thoughtful outdoor enhancements, making it perfect for families, downsizers, or anyone looking for a move-in ready property with room to grow. All measurements to be verified by Buyer if important. (id:60329)
Royal LePage Westwin Realty
202 Stepping Stones Crescent
Spallumcheen, British Columbia
European-Inspired Luxury Estate | 77 Acres Above Swan Lake A rare opportunity to own a legacy estate perched on 77 acres of prime farmland in Spallumcheen and Vernon, offering panoramic views over Swan Lake. This approx. 10,500 finished sq.ft. custom residence is a true European-inspired masterpiece, Meticulously designed and built by master German craftsman. It took 7 years for the owner to build and completed in 2007. Step into a home that evokes the grandeur of a European castle. Some of the exceptional Features Include: • Gourmet chef’s kitchen with top-tier appliances • Expansive living & entertaining areas with intricate woodwork • Grand primary suite with spa-like ensuite & custom dressing room • Elevator access across multiple levels • Self-contained 2-bedroom guest suite • Sophisticated multi-source heating system • Detached barn and approx. 70 acres currently in grain Private and peaceful with strong agricultural potential—ideal as a family estate, retreat, or vineyard opportunity. The CHMC Foreign Buyer Ban Map suggest property is exempt! (id:60329)
RE/MAX Vernon
202 Stepping Stones Crescent
Spallumcheen, British Columbia
European-Inspired Luxury Estate | 77 Acres Above Swan Lake A rare opportunity to own a legacy estate perched on 77 acres of prime farmland in Spallumcheen and Vernon, offering panoramic views over Swan Lake. This approx. 10,500 finished sq.ft. custom residence is a true European-inspired masterpiece, Meticulously designed and built by master German craftsman. It took 7 years for the owner to build and completed in 2007. Step into a home that evokes the grandeur of a European castle. Some of the exceptional Features Include: • Gourmet chef’s kitchen with top-tier appliances • Expansive living & entertaining areas with intricate woodwork • Grand primary suite with spa-like ensuite & custom dressing room • Elevator access across multiple levels • Self-contained 2-bedroom guest suite • Sophisticated multi-source heating system • Detached barn and approx. 70 acres currently in grain Private and peaceful with strong agricultural potential—ideal as a family estate, retreat, or vineyard opportunity. The CHMC Foreign Buyer Ban Map suggest property is exempt! (id:60329)
RE/MAX Vernon
4615 Fordham Road
Kelowna, British Columbia
Incredible value - price reduced by $34,000.00! Tucked away on a quiet, tree-lined street and surrounded by mature landscaping, this flat 0.17-acre lot is fully serviced and development-ready—perfect for your custom dream home. Zoned RU4 with the option for a legal suite. Bring your own builder with the option to use one of our 4 pre-designed home plans (4–7 beds with optional suites) or use your own design to build the perfect home for you. Architectural controls will ensure the 4 homes blend nicely, with the option for pitched roof or contemporary flat roof. Pre-paid fees include City of Kelowna road frontage improvements (sidewalks, boulevard, street lighting) and the power is underground with 200 amp service available! Enjoy the convenience of being just steps to top-rated schools including OKM, Dorothea Walker, Anne McClymont and L'Anse-au-Sable French Immersion, plus premier recreational facilities at CNC and H2O. A quick bike ride brings you to Sarson's Beach and Okanagan Lake, while hiking trails, Woodhaven Regional Park, golf course, wineries and Big White are all within reach from this prime location for family neighborhood. (id:60329)
Unison Jane Hoffman Realty
2946 Mcallister Road
West Kelowna, British Columbia
Affordable Comfort in West Kelowna – Ideal for First-Time Buyers & Young Families! Welcome to 2946 McAllister Road, a well-kept and affordable half duplex that checks all the boxes for first-time buyers and growing families looking for space, convenience, and a place to call home. This 4-bedroom, 2-bathroom home features a smart and functional layout with plenty of natural light and room to grow. The main floor offers a open living area, spacious kitchen with plenty of storage, and a dining space. You'll find two good-sized bedrooms, including a comfortable primary w/ensuite on the main floor with 2 additional bedrooms in the basement. The basement also hosts the family room with secret access to one of the basement bedrooms, a childs dream. Whether you're working from home, expanding your family, or looking for that first step into the market, this home is a solid investment in your future. No strata fees, Nearby parks and schools and minutes from shopping, restaurants, and local amenities. Located in a desirable part of West Kelowna, this home offers peace of mind, value, and a welcoming community to grow into. Move-in ready and waiting for your personal touch! Fully fenced and spacious yard with underground irrigation, patio and hot tub (2023). Hot water tank (2023), furnace and air conditioner (2020), sewer connected (2019), Roof (approx. 2011). (id:60329)
Coldwell Banker Executives Realty
716 11th Avenue
Keremeos, British Columbia
Great neighbourhood in downtown Keremeos! This property is located close to parks, walking trails, grocery store, and shopping. This is an opportunity to own your land & home! 70ft x 127ft lot with an older mobile home and addition. Fix it up or demo and build your dream home! Lots of room to park your vehicles, including your RV. Storage shed & wood shed located at the back of property. Silver Label electrical inspection just completed (2025). Gas furnace & metal roof. Mobile is sitting on cinder blocks on a concrete slab. Bring your pets - side yard is fenced. If mobile home is removed from the property, the RS1 zoning does not allow for another mobile to be placed. Call for more info. Measurements are approximate. (id:60329)
Royal LePage Locations West
609 Craft Street
Kaslo, British Columbia
Welcome to this bright and well designed home in Upper Kaslo, offering comfort for everyday living. Built in 2010, it features a main floor primary bedroom with ensuite, a cozy living room with a wood stove, hardwood floors throughout, and a kitchen with wooden cabinets and concrete countertops. Upstairs includes two additional bedrooms and a large bonus room, currently used as an office/hobby room. The partially finished basement, with a plumbed-in bathroom and separate entrance, provides excellent potential for a suite. Outside, the fully fenced and landscaped yard is ideal for gardening and outdoor living, with perennial plants, raspberry bushes, a greenhouse, shed, and firepit. Enjoy mountain views from the covered front porch, with an attached double, heated garage and RV parking, all adding the final touch to this well-rounded property. (id:60329)
Coldwell Banker Rosling Real Estate (Nelson)
734 Shuswap Avenue
Chase, British Columbia
Business for sale with new asking price! This new but established ice cream and bistro business in Chase, BC combines delicious offerings with a welcoming atmosphere, making it a popular destination for both locals and visitors. Prime spot in the heart of Chase on the main street with high foot traffic. Menu featuring both soft and hard ice cream, handmade gelato, Milkshakes, Slushes and more. Fun bistro fare including chicken fingers, fries and hotdogs, and specialty beverages. Modern equipment, including a fully-equipped kitchen and inviting dining area. Established reputation with a loyal customer base and positive reviews. Opportunity to expand menu options, increase marketing efforts, or introduce new revenue streams. Step into a business with a solid foundation and immediate revenue potential. Don't miss your chance to own a thriving ice cream and bistro business! (id:60329)
RE/MAX Real Estate (Kamloops)
950 Lanfranco Road Unit# 9
Kelowna, British Columbia
WELCOME TO SOUGHT AFTER 950 LANFRANCO ROAD! #9 is a very well-kept 2 bedroom / 2 bathroom end-unit Rancher home in this elegant+55 Gated Community. The lovely home offers a double garage, a driveway that will fit two vehicles & it is conveniently located beside the mailboxes, visitor parking & is a short walk to the clubhouse & pool. The home layout is unique in that it has a large & private composite deck on the side of the home which is accessed through two sets of French-doors from the dine-in kitchen & dining room. The spacious living room comes with a vaulted ceiling & a wall of large south-facing windows to showcase the mature trees & landscaping. There are hardwood floors throughout the home. The second bedroom is a generous size. Updates include hot water tank, garage door opener, dishwasher, washing machine, hood-fan & stove. This community is walking distance to restaurants, coffee shops, shopping, liquor store, banking, medical buildings, parks, City Transit & some of the nicest beaches in the Central Okanagan. 950 Lanfranco offers a clubhouse, salt water pool, hot tub, outdoor shuffleboard court & RV parking. Please come and see this wonderful home & experience the ultimate Kelowna lifestyle that awaits! (id:60329)
RE/MAX Kelowna


