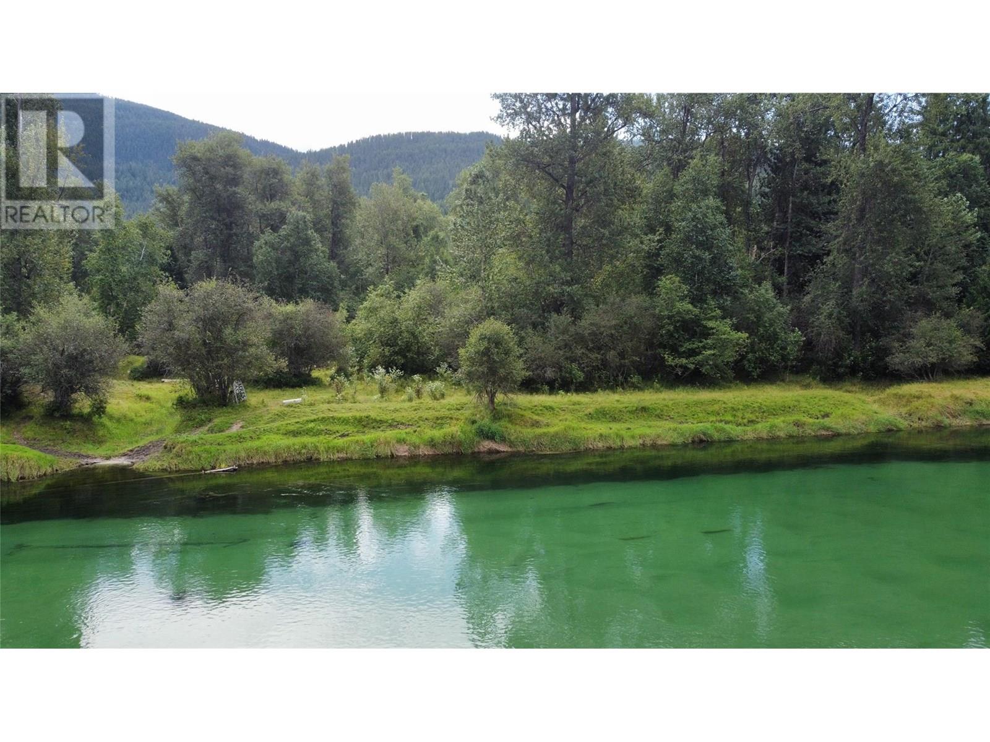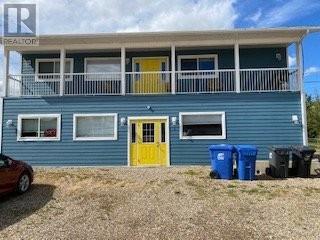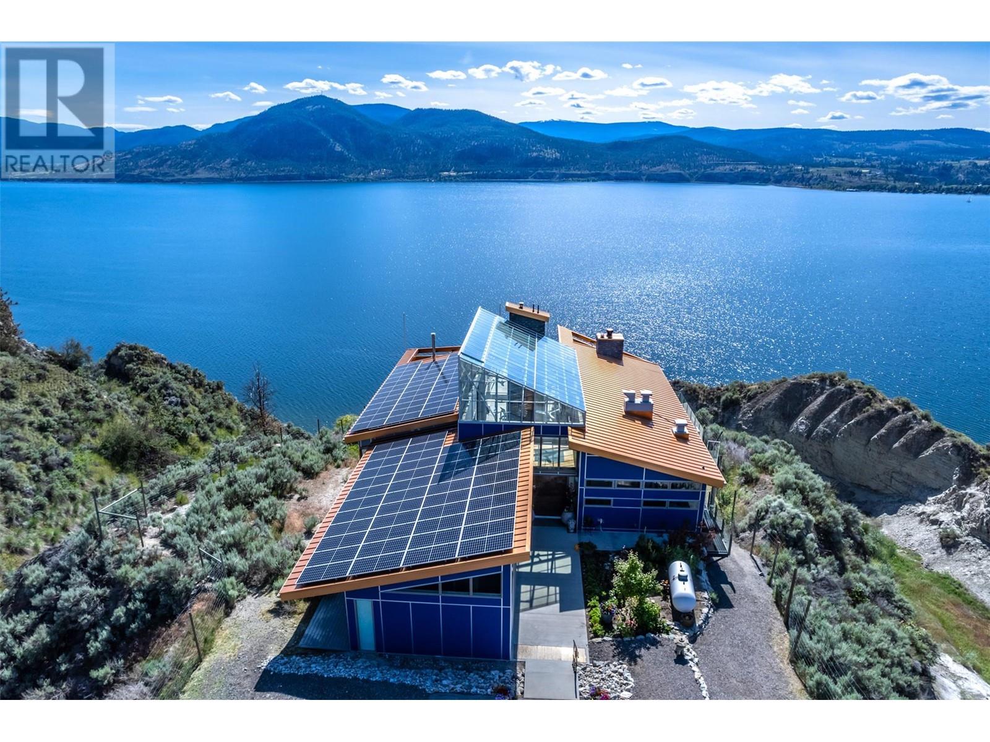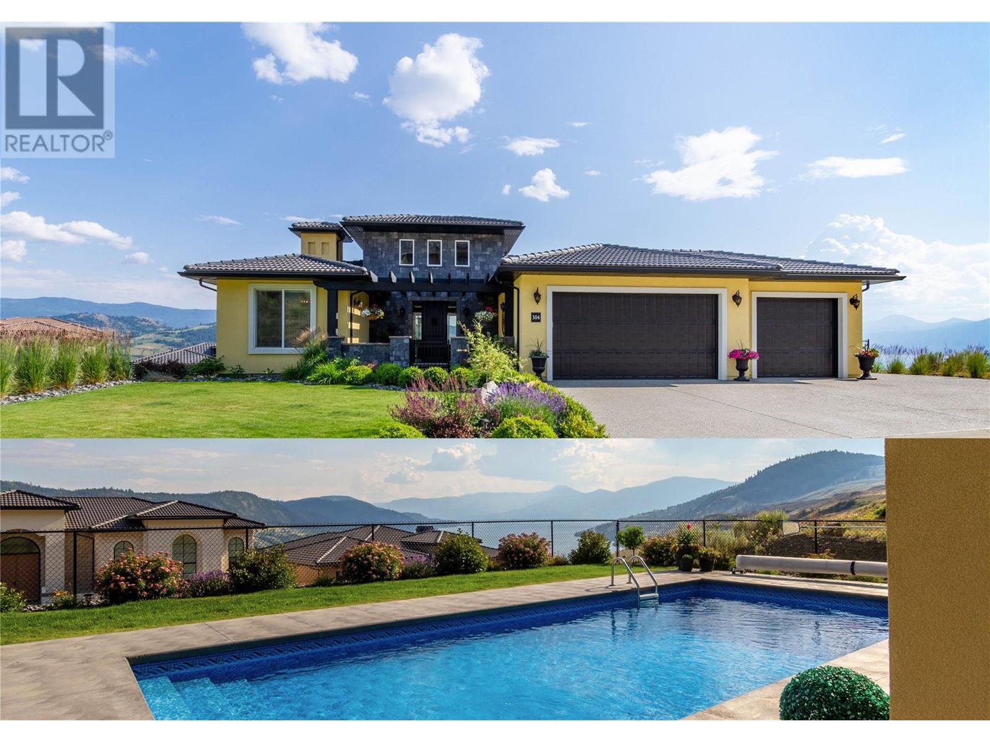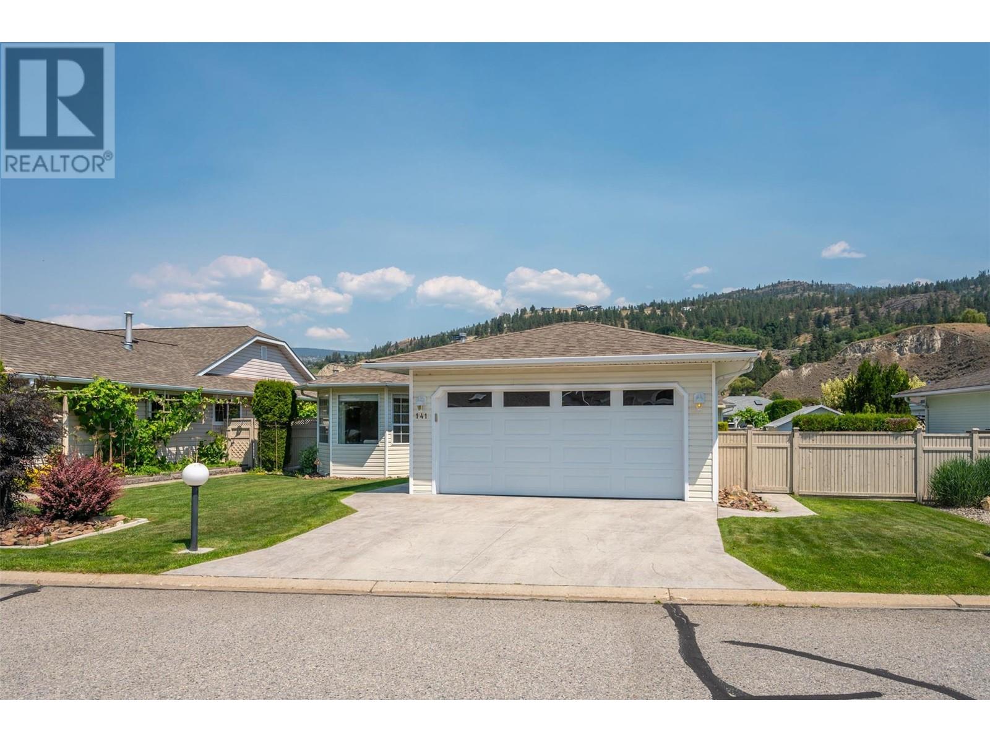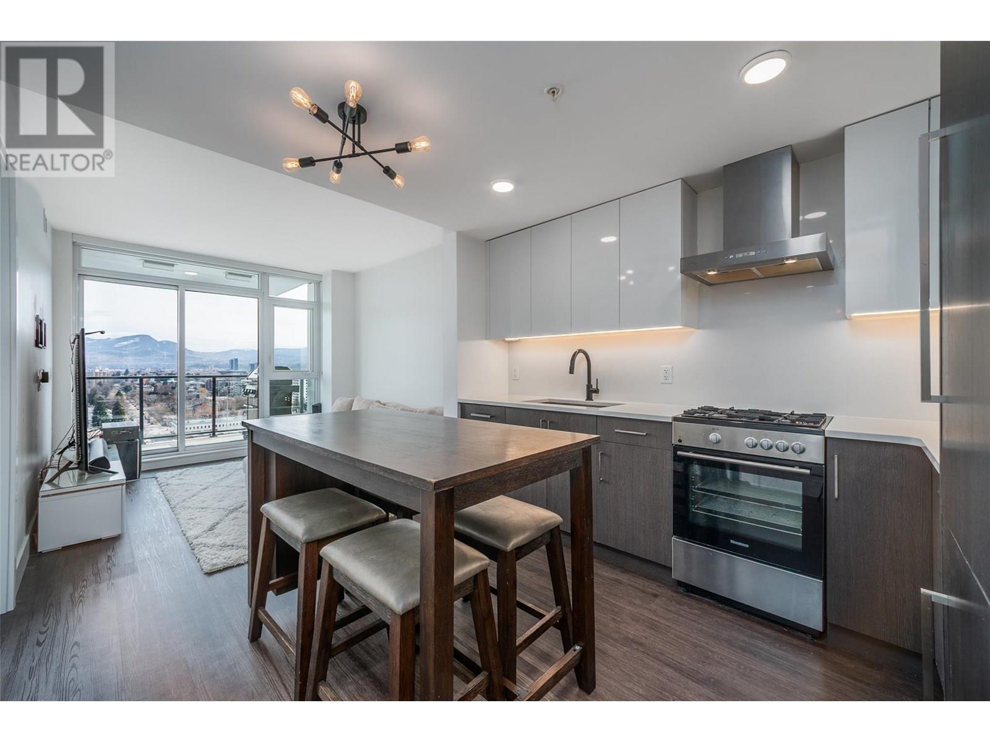1160 Bernard Avenue Unit# 1102
Kelowna, British Columbia
Immerse yourself in the Okanagan lifestyle and enjoy breathtaking mountain and city vistas from one of Kelowna’s most sought-after residences. Centuria Urban Village is situated centrally, within walking distance of downtown Kelowna, and offers resort-like amenities such as an outdoor pool, hot tub, dry sauna, steam room, and fully equipped gym, creating an immersive vacation-like experience whether you stay in or venture out on the town. This 11th-floor, two-bedroom and den home boasts a desirable split layout that optimizes comfort, privacy, and the panoramic views from each room. Start your days in the expansive primary suite, which features a spa-like ensuite with a deep soaker tub and separate glass shower as well as a walk-in closet. Then, step outside onto your spacious East-facing patio, providing an ideal private sanctuary to bask in the sun, indulge in morning coffee, afternoon beverages, or simply appreciate the captivating backdrop. Conveniently situated for easy access to biking, golfing, dining, shopping, and more, this location connects you to all the essentials to enhance your lifestyle. This home has plenty of storage with 2 walk-in closets and additional stoarage in the laundry room. Additionally, the home includes on-site car wash, two secure underground parking spaces, and a storage locker, and the building welcomes two dogs (up to 14 inches at the shoulder) or two cats. (id:60329)
Engel & Volkers South Okanagan
482 Okaview Road
Kelowna, British Columbia
First time on the market—ever. This cherished, family-owned property sits on a hand-selected lot chosen for its unmatched panoramic views and complete privacy. Located in Kelowna’s highly coveted Upper Mission, this is a truly rare opportunity to own one of the area’s most special pieces of land. Lovingly maintained and all original, the home was built as a luxury residence in the 1960s and remains a time capsule of thoughtful design and spacious living. The floor plan offers generous room sizes, classic architectural details, and incredible potential. The lower level features a separate entrance and summer kitchen—ideal for suite potential, extended family, or guests. The lot itself is the showstopper: expansive, private, and perfectly positioned to take in sweeping lake, city, and valley views that truly must be seen to be appreciated. If considering re-development, an exciting opportunity could be to stratify the lot and pursue either two detached single-family homes or a fourplex—both offering strong potential. Whether you’re inspired to restore and renovate the current home or design a custom legacy estate from the ground up, the setting is second to none. This is more than just a property—it’s a once-in-a-generation opportunity to create something truly extraordinary in one of Kelowna’s most desirable neighbourhoods. (id:60329)
RE/MAX Kelowna - Stone Sisters
Katelnikoff Road Lot# 89
Appledale, British Columbia
5.4 Acres fronting the Slocan River- What more could you ask for? If you love floating down the Slocan River and have always wanted your very own spot to dip into, now is your chance! This stunning piece of property in Appledale boasts privacy, beauty, and so much potential! Turn it into your favourite recreation site, bring your friends, tents, campers, and floaties. Or else, look into what it would take to build something more permanent. The possibilities are endless! Call your REALTOR(R) today and book your private showing now! (id:60329)
Coldwell Banker Executives Realty
2273 Black Hawk Drive
Sparwood, British Columbia
Build your dream home in the Kootenays! A large (over 1/3 acre) and level building lot in Sparwood BC in the Whiskey Jack community. Mountain views and easy access in this lovely modern neighborhood. No building time commitment. Bring your own builder. GST does not apply to the sale of the Property. (id:60329)
Exp Realty (Fernie)
5014 50 Avenue
Pouce Coupe, British Columbia
Welcome to your next investment opportunity in the serene village of Pouce Coupe! This versatile 7 Plex offers an expansive 3,000 sqft of interior living space, featuring 7 bedrooms and 8 bathrooms, thoughtfully designed to provide comfort and convenience. Perfectly situated just minutes from Dawson Creek, this property provides the best of both worlds with its quiet yet accessible location. Comprised of four city lots, the property offers ample parking space and ease of access right off Highway 2, giving it excellent highway exposure—ideal for potential short-term rentals or long-term tenants seeking a tranquil residence with proximity to urban amenities. Each of the seven rooms is primed for personalization, providing unique opportunities for income generation and community engagement. This property comes move-in ready, balancing functionality with the potential for updates, allowing you to add your personal touch or enhancements to maximize its appeal. Whether you're an investor looking to expand your portfolio or a homeowner seeking an income-generating residence, this 7 Plex in Pouce Coupe represents a remarkable opportunity. Do not miss out on the potential of this ideally located property, where the charms of village life meet convenience and opportunity. Reach out today to explore all that this multi-family dwelling has to offer (id:60329)
Royal LePage Aspire - Dc
8907 Pineo Court Unit# 70
Summerland, British Columbia
Spacious and bright, this top-floor corner townhome in Linden Estates offers 1,725 sq ft of comfortable living with a private walk-up entrance. Freshly painted and well-maintained, the home features 3 bedrooms and 2 generous bathrooms, including a large primary with walk-in closet and ensuite. The open, functional floor plan is filled with natural light from large windows and skylights with new window coverings, and the cozy gas fireplace adds warmth to the living room. Enjoy sunny days on your oversized, enclosed private patio — perfect for relaxing or entertaining. Recent updates include newer flooring, an updated kitchen with modern countertops and backsplash, stove, dishwasher, newer washer and dryer, and a walk-in shower. A dedicated utility room adds extra in-home storage. Located in a well-managed 55+ community (pets allowed with approval), this adult-oriented complex is in a safe neighbourhood with the RCMP office nearby, centrally situated close to shopping and amenities. Includes a covered carport with an attached storage room. With ample visitor parking available throughout the complex. (id:60329)
Oakwyn Realty Okanagan-Letnick Estates
2185 Naramata Road
Naramata, British Columbia
Welcome to 2185 Naramata Road, a paradise of mesmerizing beauty and abundant wildlife. This one-of-a-kind waterfront property boasts sweeping lake and land views and showcases a distinctive, luxurious architectural masterpiece. Step into the foyer and living areas that open onto a breathtaking atrium, perfect for year-round gardening, hosting events, or finding personal inspiration. The living spaces, atrium, and master bedroom all lead to a completely private infinity pool and patio, accessible only from the house. The property features polished concrete floors throughout, a customized heating/cooling system, and extensive solar panels, contributing to remarkable energy efficiency. The house can be fully off-grid if desired. Each ensuite bedroom includes a sink, fridge, and outdoor access, offering potential rental income opportunities. The custom kitchen is a culinary delight, equipped with top-of-the-line stainless steel appliances, double ovens, a six-burner stove with a grill, and two islands. Take your elevator to the lower level, which includes a secondary kitchen with walk-in fridge/ freezer, an extraordinary wine cellar & tasting bar, workshop/storage & large office. The property’s Merlot grapes are sold to local wineries, generating income and farm status. A secondary building on the property is designed for wine production and can be converted into two rental suites, presenting enormous potential for rental income with no restrictions. (id:60329)
Chamberlain Property Group
304 Silversage Bluff Lane
Vernon, British Columbia
This exclusive gated subdivision is nestled amongst the hillside vineyards overlooking Okanagan Lake. The Watermark gated community is located within The Rise development & offers tremendous city & Lake Views, as well as a Fred Couples signature golf course - which includes a brand new restaurant and conference centre. With New Home Warranty still in place, this four bedroom 3.5 bath stunning rancher w/ walkout basement, 3 car garage & lovely pool area is a wonderful home base to take advantage of all the surrounding amenities. As you walk through the courtyard entrance & into the home you will be amazed by the spectacular Lake Views, accented by 17 ft ceilings in the foyer, 11 ft ceilings in the living room and 9 ft ceilings throughout the rest of the home. The kitchen is sure to please with high-end granite countertops, quality built cabinets & appliances, & lots of space, even a Butler’s pantry! Enjoy barbecuing on the front deck overlooking the pool and lake, and when you’re ready to retire, the spacious primary bedroom suite will draw you in for relaxation with a spa-like ensuite & large walk-in closet. The lower floor is where a lot of good times will happen... enjoy a movie in the media room, hang out in the family room, play a game of pool, or revel in the resort vibes of the gorgeous and private backyard - complete with pool, hot tub, outdoor kitchen and bonus sauna room with two piece bathroom. Come view this incredible Okanagan property while it’s still available! (id:60329)
Royal LePage Downtown Realty
18 Mars Drive Unit# 18m
Kamloops, British Columbia
Welcome to this beautifully maintained home in the Riverdale Mobile Home Park—just minutes from downtown Kamloops, the river, shopping, and scenic walking trails. With over 1000 sq ft of living space, this 3-bedroom, 2-bathroom home offers a bright, open-concept layout perfect for both entertaining and everyday comfort. One of the bedrooms is conveniently located just off the kitchen and makes an ideal office or den. The spacious primary bedroom features a walk-in closet, full ensuite, and direct outdoor access. Enjoy summer days on the sundeck, keep cool with central A/C, and appreciate the manageable yard that offers outdoor space without substantial upkeep. There’s parking for two vehicles. If you're looking for a quiet, walkable location with easy access to trails, the river, and all downtown amenities—this location checks the boxes. Riverdale is a well-maintained 55+ park with no rentals allowed. Don’t miss your chance to own one of the nicest homes in the park! (id:60329)
Royal LePage Westwin Realty
3400 Wilson Street Unit# 141
Penticton, British Columbia
Discover incredible value in this freshly priced home, located in The Springs – one of Penticton’s most desirable 55+ gated communities! Just a short walk from Skaha Lake, scenic parks, shopping, and dining, this 1,256 sq. ft. home offers a functional layout and is brimming with potential. Step into a bright, welcoming living room with a beautiful bay window and cozy gas fireplace – perfect for relaxing or entertaining. The well-appointed kitchen offers plenty of storage and connects seamlessly to a cheerful dining space. Featuring two generous bedrooms and two full bathrooms, the home also includes a primary suite with sliding doors leading to the patio – your private outdoor retreat. The fully fenced backyard, bordered by mature hedges, provides peace and privacy. Additional key features include: Double-car garage, Crawl space for extra storage, Covered patio for year-round enjoyment, Probate has been granted. This home is the perfect canvas for your renovation ideas – move in now and update at your own pace to create a space that’s uniquely yours! Enjoy all the perks of life in The Springs, including RV parking (just $10/month) and the Friendship Centre Clubhouse with a games room, kitchen, library, gathering areas, and a patio with BBQs overlooking a tranquil water feature. Low bare land strata fee: only $75/month Pet-friendly (1 dog or 1 cat) Don’t miss this incredible opportunity - schedule your private showing today! (id:60329)
Coldwell Banker Horizon Realty
3321 Vineyard View Drive
West Kelowna, British Columbia
WINE, VIEWS & LUXURY LIVING in this 5-Bedroom, 6-bathroom elegant West Kelowna estate with pool. Enjoy over 4,600 sqft of relaxed luxury, with incredible unobstructed views of Okanagan Lake and the iconic Mission Hill Winery tower. Inside, beamwork, wide-plank hardwood floors, and tumbled limestone tile lead the way to the sun-drenched great room with soaring ceilings, custom built-in bookshelves, and one of two fireplaces. The chef’s kitchen is a showstopper with Thermador and Bosch appliances, granite countertops, and a walk-in pantry. Designed for flexibility, the main floor also includes a separate family room with wet bar. Upstairs, the spacious primary suite is a private retreat with a spa-inspired ensuite featuring a stand-alone tub, oversized glass shower, and custom walk-in closet.Three more bedrooms, one with ensuite, and a flexible bonus room complete the upper level. Built with lasting quality, this home features a Navien hot water system, triple car epoxy garage, and refined craftsmanship. The professionally landscaped, private yard backs onto green space. Plus a solar-heated pool with a brand-new automatic cover sets the stage for unforgettable summer days. Entertain beneath a custom-built gazebo or lounge on the expansive covered and uncovered patios.Located just minutes from schools, beaches, golf courses, the West Kelowna Wine Trail, and shopping. Whether you're hosting or relaxing, this property offers the best of Okanagan living. (id:60329)
RE/MAX Kelowna
1588 Ellis Street Unit# 1703
Kelowna, British Columbia
VACANT AND MOVE IN READY!! CONTEMPORARY 1 BDRM + LARGE DEN CONDO ON THE 17TH FLOOR OF ELLA!! This STUNNING EAST FACING condo provides incredible morning sunrises as well as BEAUTIFUL VIEWS of the city and mountains! ELLA is a high quality concrete build, providing superior quality, durability and PRIVACY in the heart of DOWNTOWN KELOWNA! The kitchen features stainless steel appliances, including GAS STOVE, quartz countertops, under cabinet lighting, beautiful cabinetry and a moveable island table with stools! The spacious living room provides an abundance of natural light with access to the deck to take in those views and enjoy evening BBQ's! The sizeable primary bedroom easily fits a king sized bed with room for side tables and/or a tall dresser. The large mirrored closet is situated in the bedroom hallway leading to the BEAUTIFUL tiled 4 piece main bathroom with a quartz countertop vanity and shower/tub combo! The DEN with closet is an added BONUS and is generous in size! There are two additional closets, one consisting of a side by side washer and dryer with countertop for folding laundry, additional shelving plus hanging bar and the other acts as a coat closet but could easily be used as a pantry for functionality in this sleek condo! One covered and secured parking stall in the underground parkade with additional secured parking for visitors. TWO (2) pets allowed, no height restrictions! With a walk score of 97, enjoy all that the vibrant downtown Kelowna has to offer! (id:60329)
Century 21 Assurance Realty Ltd


